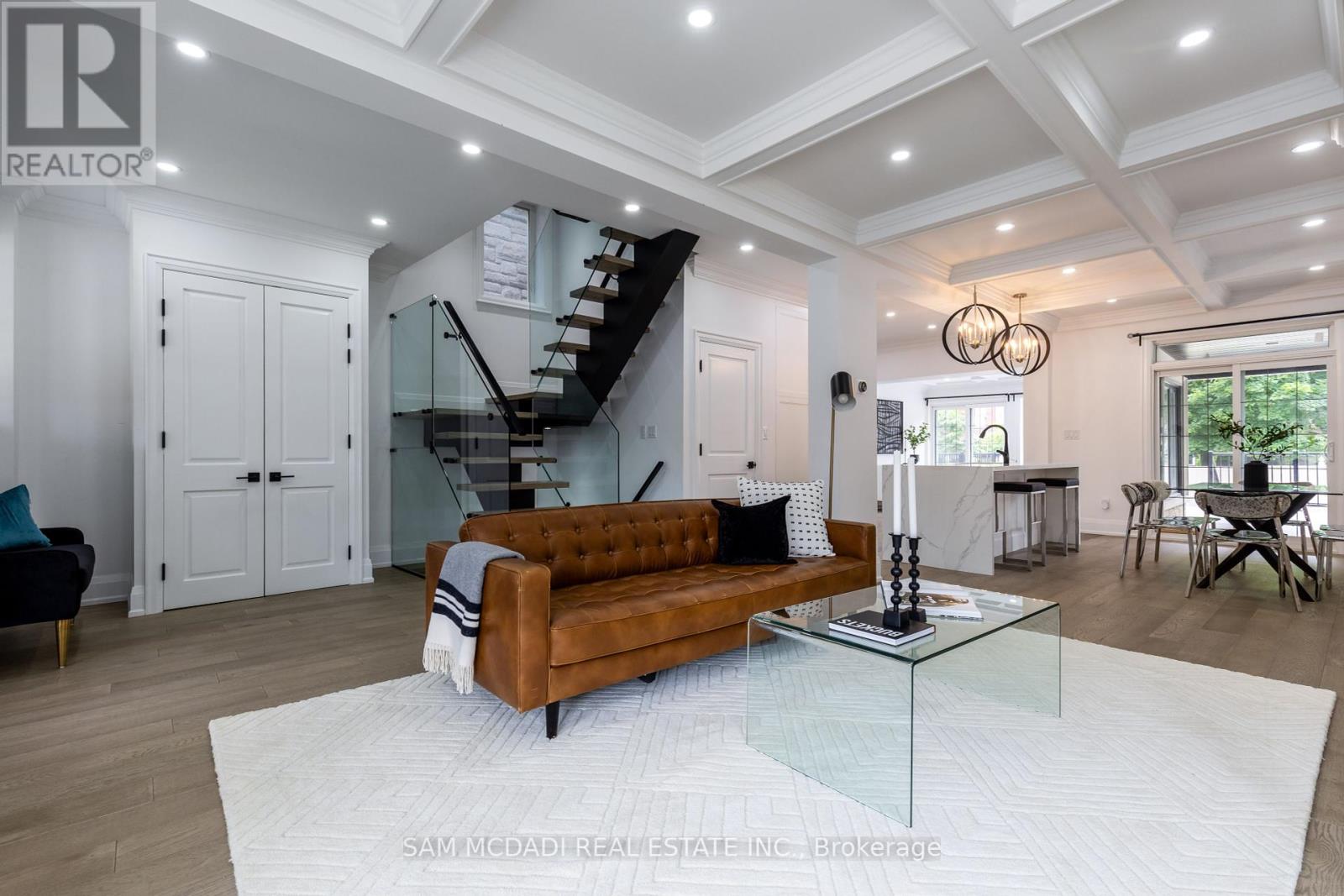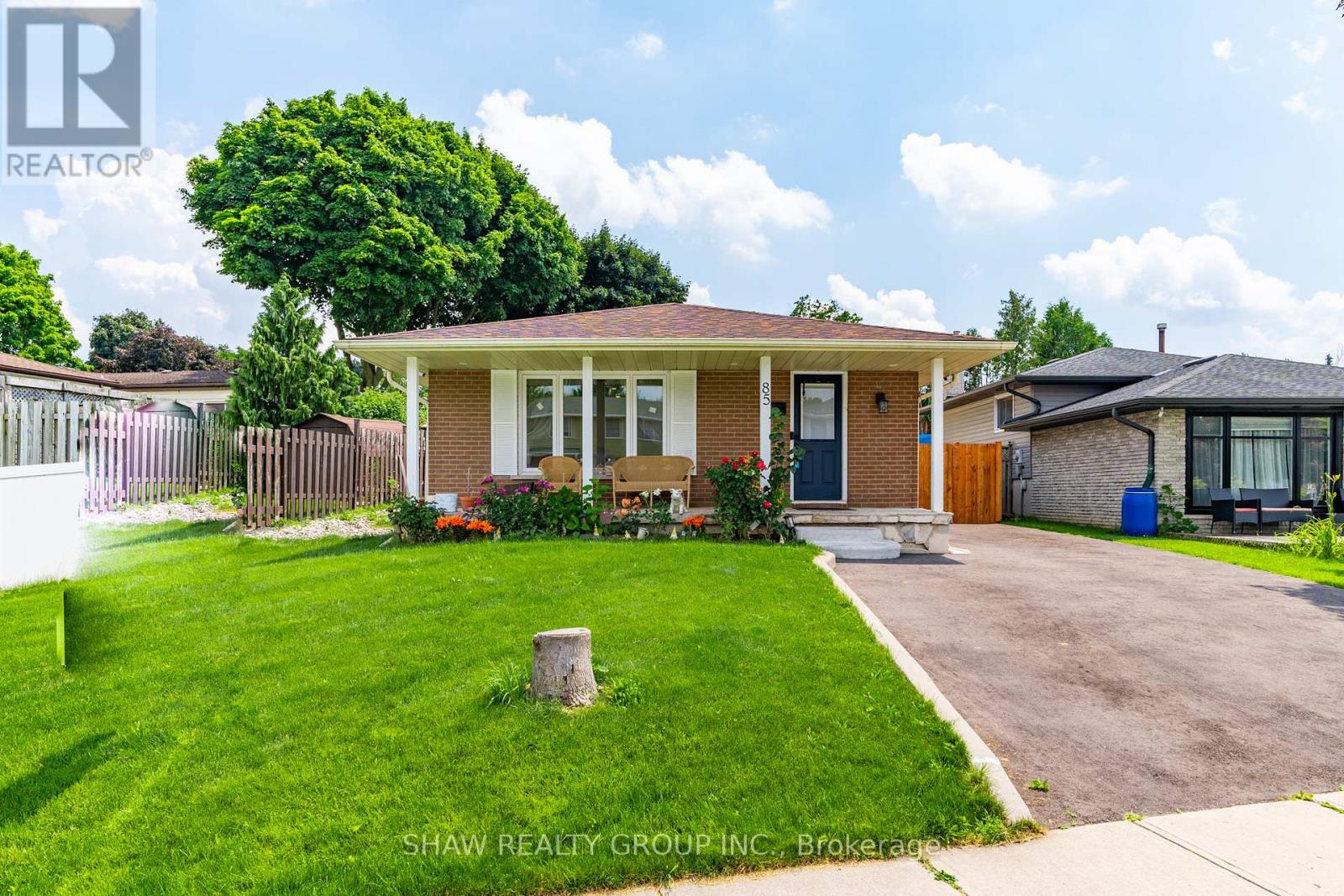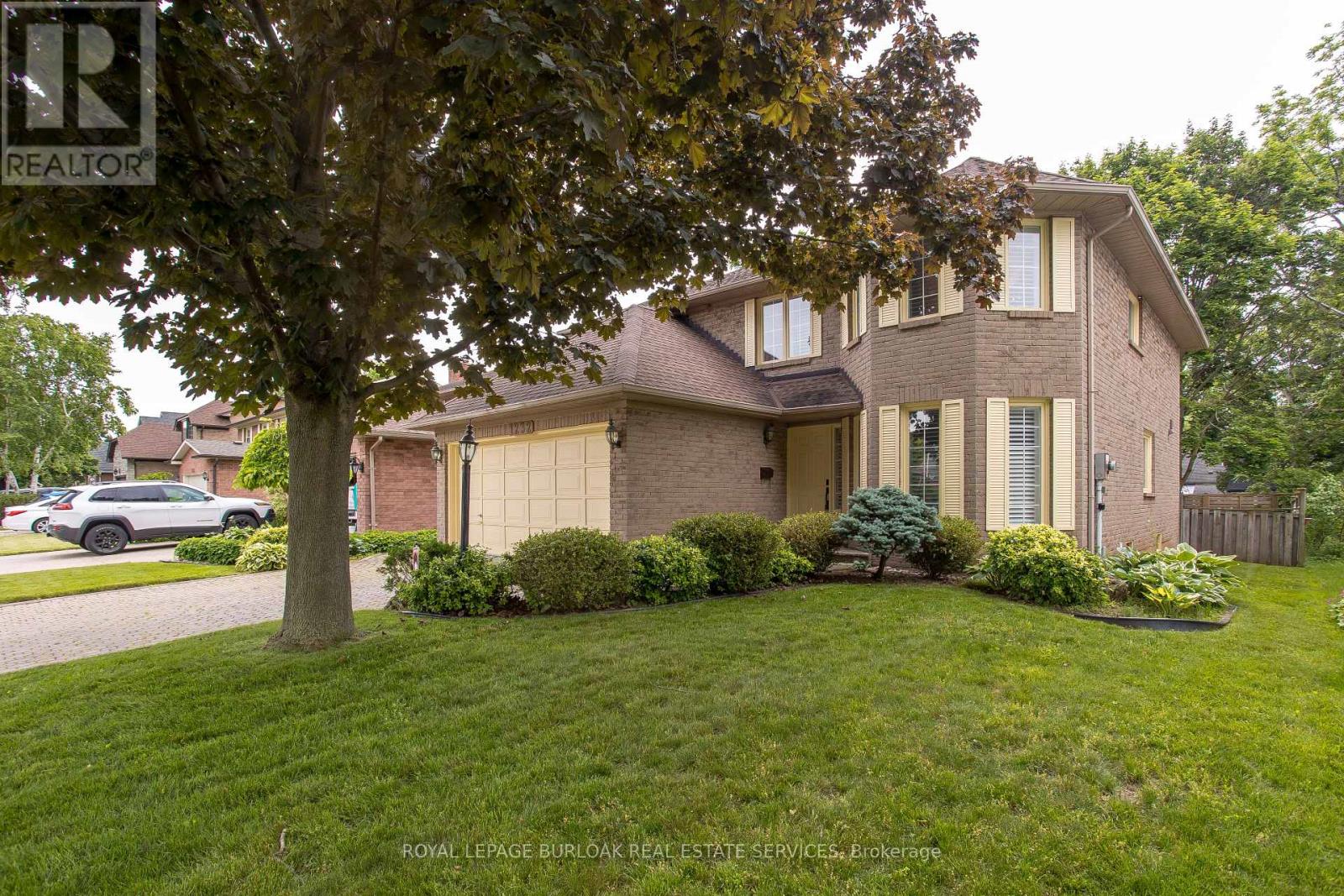646 Harvest Road
Greensville, Ontario
An oasis of serenity awaits! Let your imagination take you away to this charming country home situated at 646 Harvest Road in the heart of Spencer Conservation Area. Nestled nicely in the Greensville community of Flamborough, experience tranquility personified. Boasting an expansive private yard, this home also offers a pondless waterfall and English style gardens that add to its allure. In addition to the custom built cedar deck, this home also offers a large gazebo with hydro, two sheds, as well as a natural gas hook up for the barbeque. This brick and cut stone raised ranch home is conveniently located on a family-friendly street and offers 3 bedrooms, 2 bathrooms and finished lower level with a gas fireplace. Other great features include a single car garage plus driveway (replaced in 2022) and parking for 6 cars. As you enter the home, you will feel its warmth and admire its functional layout. The skylight and wood-burning fireplace also offer both illumination and coziness. Once you experience the joy of moving in, there is nothing to do but just unpack and then venture out to explore the historic town of Dundas, which is just five minutes away, with its many parks, trails, and nearby conservation areas. Don’t forget to bring your hammock! (id:27910)
Judy Marsales Real Estate Ltd.
298 Keele Street
Toronto, Ontario
Luxury living awaits in this newly built, modern Victorian-style home located in High Park North. The house features a fully interlocked driveway, stone elevation, and an open-concept ground floor with premium finishes. The ground floor includes a stunning stone fireplace, 7"" hardwood floors, coffered ceiling, and elegant lighting. The gourmet kitchen is equipped with a center island, full-height cabinetry, and built-in Miele appliances, flowing seamlessly into the dining room and family room, which opens to a Trex composite deck. Moving up to the second floor, you'll find the primary bedroom, complete with a private office, stone fireplace, 5-piece ensuite, walk-in closet, and balcony. The third floor includes two bedrooms, a den, laundry closet, and a 3-piece bath. The finished basement offers a recreation room, bedroom, 3-piece bath, additional laundry, and above-grade windows. This exquisite home perfectly combines elegance and functionality for unparalleled comfort and style. (id:27910)
Sam Mcdadi Real Estate Inc.
44 Robert Peel Road
Kitchener, Ontario
In the heart of a vibrant downtown Kitchener community (Victoria Commons), this methodically maintained 3-beds, and 3-baths home offers aprox. 1700 sq/ft of finished space. Home offers one of the best elevation in the sub-division and proudly owned by the original owners since constructed. Step onto the main floor via main door or garage door and be greeted by the warmth of hardwood flooring, which flows seamlessly throughout the main floor. Ample windows on both levels brings in a lot of natural light. The main level offers upgraded kitchen, featuring upgraded kitchen cabinets, quartz countertops, a backsplash, an island, and stainless steel appliances. The main floor living and dining offers generous space boasted with pot lights. Upstairs offers three spacious bedrooms, including a luxurious primary suite, his and hers closets, and an ensuite. The stacked laundry on the second floor provides a lot of convenience. Basement is waiting for a creative touch, provides rough in for washroom and can add ample living space. Located near Kitchener's downtown, easy access to the GO station, Highways, Google, Breithaupt Centre, GR Hospital, and many other amenities offered by downtown Kitchener. With its premium layout and lot, home stands out as a rare find in the market. Additionally, enjoy the comfort and convenience of a private driveway & garage door entry (both upgrades from the builder). (id:27910)
Right At Home Realty
10 Joseph Street
Mississauga, Ontario
First-time buyers or investors, this beautifully renovated home is for you! This one-and-a-half story charmer is nestled in the esteemed Streetsville community, offering a unique sense of seclusion from the city. The gourmet kitchen features a breakfast bar and pot lights, seamlessly flowing into a spacious living area filled with natural light. Upstairs, discover 2 unique bedrooms, including a quaint 2-piece with a skylight. Hardwood flooring throughout the main and upstairs levels. The basement provides a third bedroom and studio area, perfect for teenagers or in-laws. Outside, a long driveway leads to a generous 180 by 50-foot lot, with ample room for a pool. The property is enhanced by new fencing, a front deck and a private rear deck ideal for summer gatherings. Enjoy the tranquil atmosphere of this neighborhood, conveniently located near shopping, schools, great restaurants and pubs plus the scenic trails of the Credit River Ravine. **** EXTRAS **** Land Surveying & Architect Topography Drawings (id:27910)
Keller Williams Real Estate Associates
2608 Leonard Street
Innisfil, Ontario
Beautiful Raised Bungalow on Lakefront Street A Luxurious Haven by the Beach:Discover this fully renovated raised bungalow, ideally located on a serene lakefront street within walking distance to the beach. This property offers the perfect blend of luxury living and income potential with its separate entrance walk-out basement. Situated on a private lot backing onto a ravine, over $150K+ has been invested in stunning upgrades, including brand new hardwood floors, a gourmet kitchen with quartz countertops, pot lights, a new furnace, and exquisite landscaping featuring interlock and natural stone steps. Additional highlights include new double entry doors, fresh asphalt paving, and a backyard oasis.A convenient walk-out takes you to the magnificent back deck, ideal for outdoor dining! Light floods into the cozy living and dining area from a large bay window, while a gas fireplace provides warmth and ambience. The master suite offers a 4-piece ensuite bath and a large closet with new sliding doors and interior lighting. The two other main floor bedrooms share an updated main bathroom with a glass shower. Experience the ultimate in comfort and style in this exceptional home, with the added benefit of extra income potential. (id:27910)
Zolo Realty
570 West Street Unit# 32
Brantford, Ontario
Welcome to 32-570 West Street, a stunning end-unit condominium situated in one of Brantford's most sought-after areas. This elegant home features 3 bedrooms and 2 bathrooms, highlighted by a magnificent crystal chandelier that welcomes you upon entry. The dining and living rooms are adorned with sophisticated California shutters, and the dining area benefits from an additional window, filling the space with natural light thanks to its end-unit location. The primary bedroom features a walk-out to the beautiful, private deck, which was newly installed within the last three years, and has just been washed, waterproofed, and sealed. Additional recent updates include a new A/C unit, the main floor windows have been updated within the last five years, and the upstairs bathroom boasts a brand-new vanity. Luxurious vinyl plank flooring has been installed in the lower level, and both bathrooms now feature new luxury vinyl tile, all completed within the last month. Additionally, a new storm door adds to the home's charm and functionality. This unit offers the convenience of a longer driveway and is close to all amenities, making it a perfect blend of style and practicality. Book your private viewing before it's gone! (id:27910)
Pay It Forward Realty
22 Brookside Crescent
Kitchener, Ontario
It isn't often we see homes like this one come up for sale... SOLID BRICK BUNGALOW with an attached garage, located right on the crescent (perfect for young families) with a large pie shaped lot! This home is move-in ready and is located in the desirable Forest Heights area of Kitchener West. This home has 4 bedrooms and 2 baths, is completely carpet free and has been exceptionally maintained, reflecting a clear sense of pride of ownership. On the main floor you will find a generous open living room and a large dining room (perfect for those family dinners during the holidays). The expansive kitchen has a ceiling skylight that bathes the space in natural light, plenty of cupboards and cabinetry for storage. Some updates completed in 2021 include quartz countertops, new backsplash, newer appliances including a hood vent, high-quality vinyl tile flooring that is not only durable but is easy to clean and maintain. The main floor boasts three large bedrooms, each outfitted with ceiling fans (complete with remotes) installed in 2021. The basement offers a separate entrance, making it perfect for an in-law suite or potential conversion into a legal apartment to assist with mortgage payments options abound. In addition, the basement includes a fourth bedroom, a vast recreational room, a dedicated laundry area, and substantial storage space. This ready-to-occupy home is located in a very desirable area and is situated on a large pie-shaped lot with dimensions of 30.33 x 123.03 x 84.57 x 92.72 feet. The large yard allows for numerous outdoor activities, plenty of space to plant a garden, or set up a children's play area and lots of space for your pets too. Located at the side of the home you will find a large wood deck pergola, it has Edison light bulbs strung around it creating a lovely outdoor space where you will want to spend a lot of your time. (id:27910)
The Agency
19 Lilac Lane
Springwater, Ontario
Welcome to 19 Lilac Lane in the prestigious community of Midhurst. This 3+1 bed, 3 bath raised bungalow is sure to check all your boxes! Boasting an entertainers dream main level, with an open concept layout, kitchen with granite counters & stainless steel appliances, gas fireplace, updated staircase, new trim & crown, pot lights throughout, updated hickory wood floors & a walk out to your own completely enclosed private sunroom overlooking the fully fenced landscaped backyard featuring an in-ground sprinkler system, in-ground pool, waterfall & pool house. The lower level features an in-law capable suite, with a separate entrance from the garage, full 2nd kitchen, updated bathroom, living room, 2nd gas fireplace, 4th bedroom & room for your gym/ office etc. (id:27910)
Engel & Volkers Barrie Brokerage
165 Marksam Road
Guelph, Ontario
Welcome to 165 Marksam Road, a charming and spacious 3 bedroom, 2 bathroom home nestled in the heart of Guelphs desirable West End. From the moment you arrive, you'll be captivated by the inviting curb appeal, featuring a long driveway that provides ample parking space and a large, beautifully maintained yard perfect for outdoor gatherings, gardening, or simply enjoying the serene surroundings. Step inside to discover a thoughtfully designed interior that seamlessly blends comfort and style. The main level boasts a bright and airy living room, ideal for entertaining or relaxing with family. The adjacent kitchen is a charming space, featuring ample cabinetry for storage, a spacious countertop perfect for meal prep, and a cozy dining area for family meals and gatherings. Retreat to the generously sized bedrooms, each offering plenty of closet space and natural light. The two full bathrooms are well-maintained and provide convenience and functionality for everyday living. The finished basement is a versatile space, perfect for a home office, media room, or play area for the kids. Beyond the home itself, the location is unbeatable. Situated in Guelph's West End, this home is surrounded by a vibrant community with an array of amenities. Enjoy easy access to parks, schools, shopping centres, and recreational facilities. The area is known for its friendly atmosphere, excellent schools, and convenient public transportation, making it an ideal place for families, investors and professionals alike. Come and see for yourself why 165 Marksam Road is the perfect place to call home. (id:27910)
Royal LePage Royal City Realty Ltd.
113 - 900 Central Park Drive
Brampton, Ontario
Welcome to your new home! This charming townhouse offers 3+1 bedrooms and 3 bathrooms, featuring a finished basement, located in the desirable Northgate community of Brampton. Recently updated to provide both modern style and comfort with freshly painted, the home boasts laminate flooring on the main and second floors, and a fully upgraded basement with an additional bedroom. This perfectly sized unit includes a private yard and is situated in a prime location close to all amenities. You'll find bus stops, schools, parks, shopping centers, walking trails, and a recreation center nearby. It's just 5 minutes away from Bramalea City Centre and HWY 410.The enclosed maintenance package covers water, cable TV, internet, common elements, a swimming pool, a children's playground, building insurance, and exterior maintenance (including the roof, windows, and walls). The unit is bright, spacious, and meticulously upgraded. The floor plan includes custom backsplash, a designer sink, an eat-in kitchen, and a generous in-law suite in the basement with a full bathroom, perfect for generating rental income. Additional features include a glass-door enclosed shower, ample storage, and green space. Don't miss the opportunity to own this lovely and versatile home in a fantastic location! (id:27910)
Everest Realty Ltd.
85 Hillmer Road
Cambridge, Ontario
Welcome to 85 Hillmer Rd, a beautifully updated 1157 sqft bungalow located in the tranquil neighborhood of East Galt, Cambridge. This charming home offers a versatile in-law setup, with 3+1 spacious bedrooms and 2 full bathrooms, providing ample space for your family and guests. Step inside to discover an inviting, carpet-free interior featuring updated flooring throughout. The modern kitchen, renovated in 2022, boasts sleek stainless steel appliances, luxurious quartz countertops with a stunning waterfall edge, and contemporary lighting fixtures that extend to the exterior, ensuring a warm and welcoming ambiance both inside and out. The cozy living spaces are complemented by a large front porch, perfect for enjoying your morning coffee or evening relaxation. The fully fenced yard offers privacy and a safe space for children and pets to play. Additionally, the newer asphalt driveway enhances curb appeal while providing ample parking. Significant upgrades include a new furnace and air conditioning system both installed in 2021, and most windows replaced in 2022, ensuring comfort and energy efficiency. Roof was done in 2018. With its ideal location in a quiet neighbourhood, proximity to amenities, and meticulous updates, 85 Hillmer Rd is the perfect place to call home. Don't miss the opportunity to own this gem in East Galt! **** EXTRAS **** Security Cameras (id:27910)
Shaw Realty Group Inc.
1232 Hammond Street
Burlington, Ontario
Meticulous home, within walking distance to parks, Mall & access to transit, dining, schools, grocery, hwy & essential amenities. Boasting interlock driveway & flagstone walkway, landscaping & mature trees. Boasting 2,551SF, stunning hardwood floors, polished travertine, California shutters & crown moulding throughout main level. Enjoy a traditional layout w combined living/dining rm & main floor laundry. The family rm w gas FP & wainscoting, opens to eat-in kitchen. The lovely kitchen incl marble backsplash, granite, undermount lights, high-end SS appliances, double sink, pot lights, porcelain tile, & soft-close drawers. Fully fenced backyard q mature trees & deck. Upstairs, find hardwood floors, generous primary suite w walk-in closet & luxurious 4PC ensuite w soaker tub & shower. 3 additional bedrooms & 3PC main bath w lg shower. Unfinished LL w potential to expand & personalize incl roughed-in kitchen. **** EXTRAS **** clothes dryer (24), exterior paint (23), backyard gate (23) (id:27910)
Royal LePage Burloak Real Estate Services












