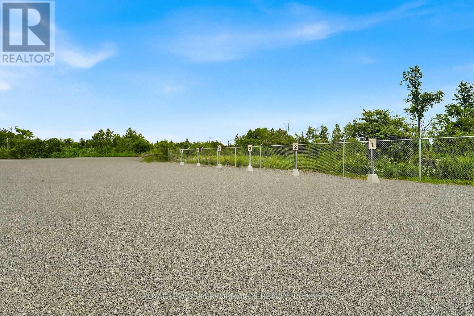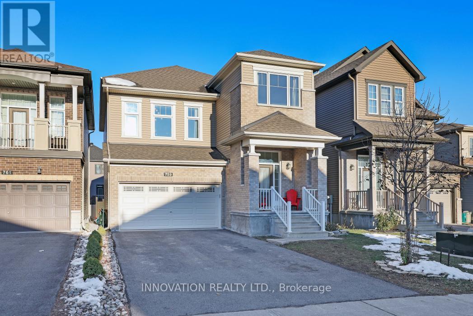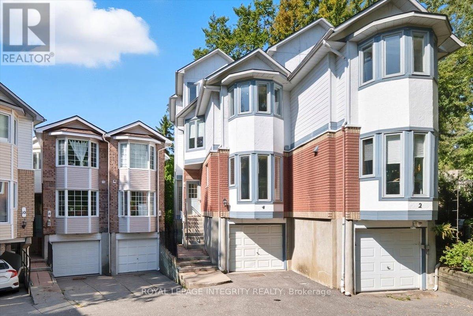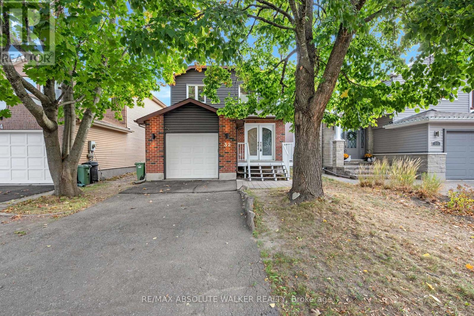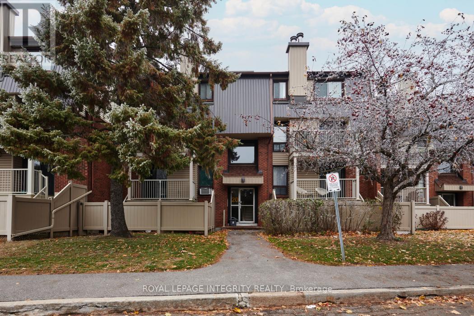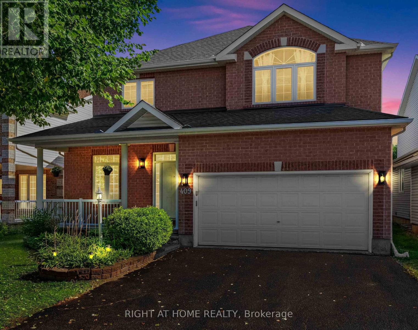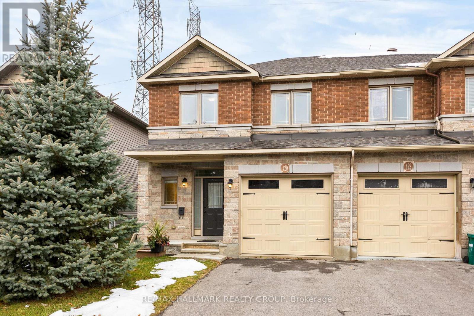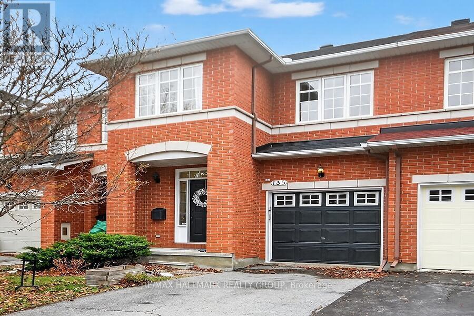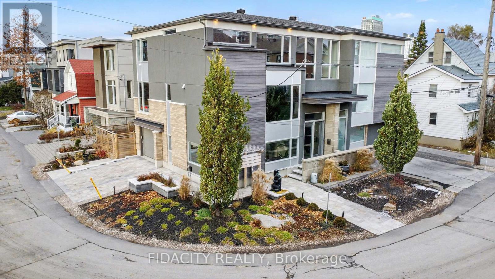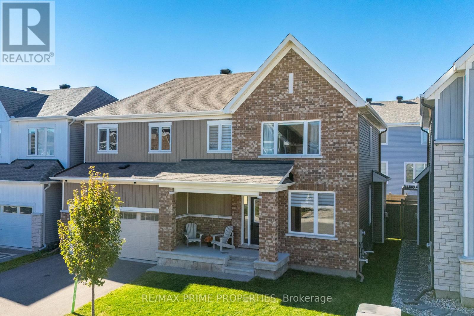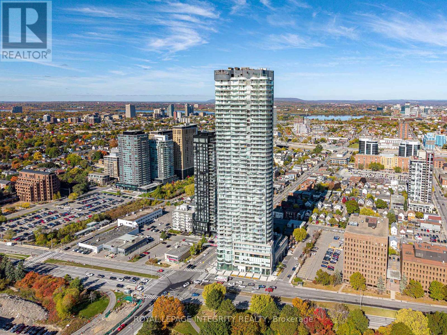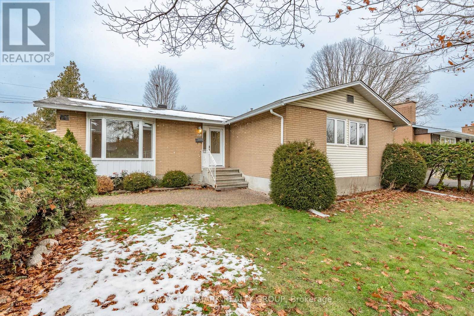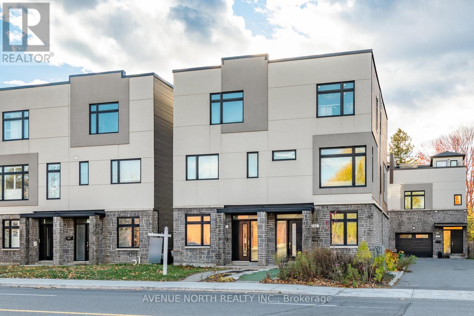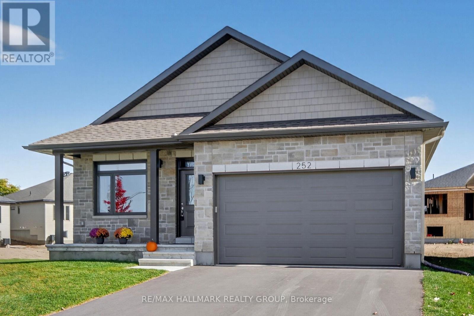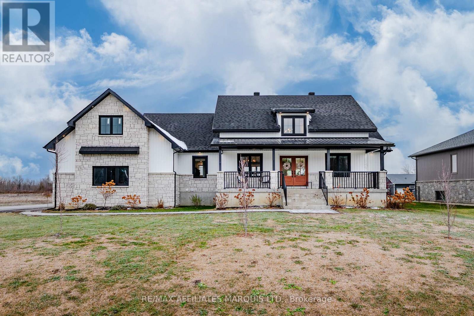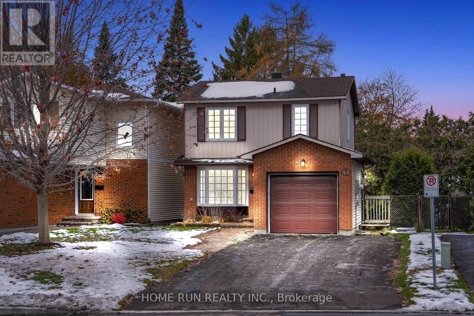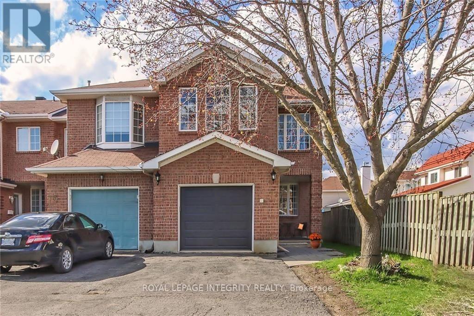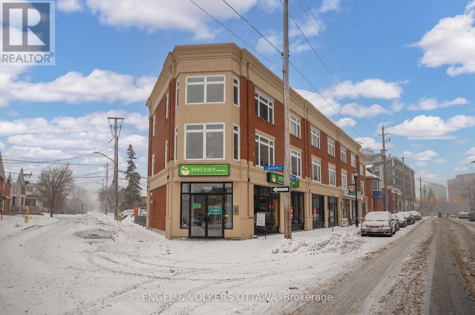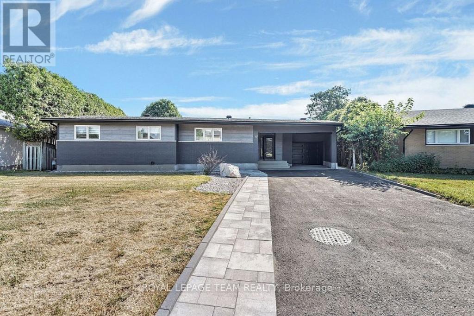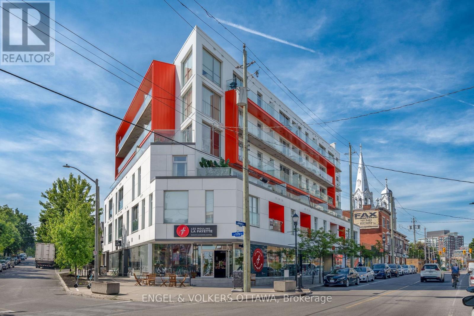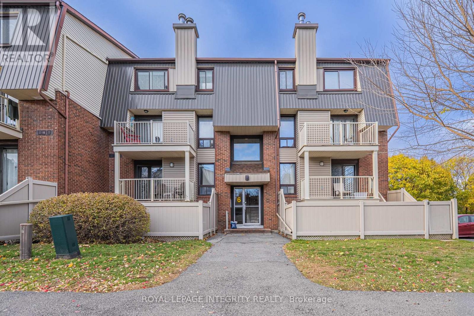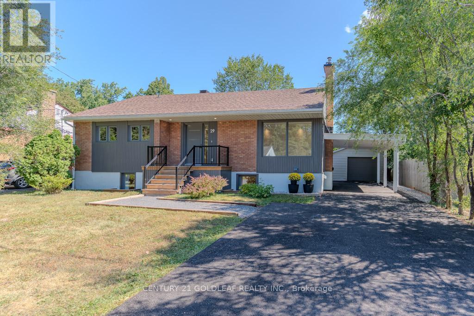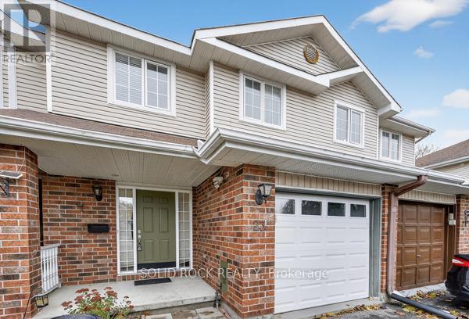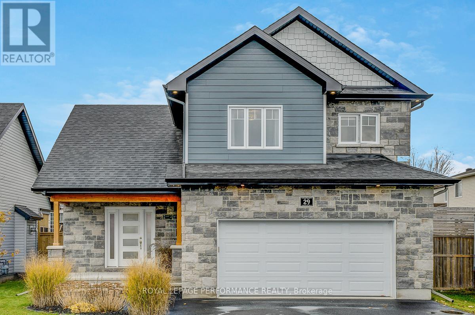000 Cornelia Street West Street
Drummond/north Elmsley, Ontario
Real Property + Operating Business available. Ideal for owner-operators: Fully secured site with fencing, keypad gate (multi-code access), and video surveillance, plus high-speed Starlink internet - perfect for an expanding business that also benefits from accessory rental income. IOS (industrial outdoor) storage yards, warehouse, workshop, parking for RVs, boats, construction equipment, trucks, buses with expansion land and Highway Commercial (CH) zoning. Single user with accessory income potential: Mini storage business plus workshops/warehousing, Parking for RVs, boats, cars, trucks, trailers, contractor equipment and yards (IOS, industrial outdoor storage), Seacans, inventory etc, Vendor marketplace/flea market, Industrial warehouses/workshops for rent, Restaurants/retail plazas/food trucks, Auto/RV sales and service, Industrial/commercial/retail condos, Storage containers, Truck stop, Accessory residential (one dwelling unit). Five-town funnel: Smiths Falls (4 min), Perth (15), Merrickville (20), Carleton Place (25), Kemptville (35); Ottawa-Gatineau ~40 min. Population base: ~35,400 residents across the five towns (2021) = dependable demand for outdoor storage, warehouse and micro-workshops. Growth hotspots: Carleton Place +17.6%, Perth +9.1%, Smiths Falls +5.4% (20162021) steady pipeline of new renters and contractor activity. (id:28469)
Royal LePage Performance Realty
759 Samantha Eastop Avenue
Ottawa, Ontario
Located near walking paths, greenspace, parks and shopping and on a quiet street, this spacious home has a flexible floor plan to suit your lifestyle! Soaring 9' ceilings on the main floor highlight the bright and airy feel throughout. The main floor den features custom cabinetry perfect for work at home or as a homework station. New quartz counters in the HUGE kitchen with French doors to the raised deck; great for barbecues. Lots of space for a bistro set for more informal meals as well. The great room features an architecturally inspired ceiling with French doors to the other side of the deck. The over-sized family room features a floor-to-ceiling tiled gas fireplace. Brand new hardwood flooring was installed on the upper levels. The primary suite is super spacious with spa-like ensuite. There is a jack 'n jill bathroom to serve the secondary bedrooms. The garage is insulated and heated to serve as a workshop, if you like! The lower level has over-sized windows with a rough-in for another bathroom. The laundry is here too but it could be moved up to the upper level; ask to see the floor plans! Immediate occupancy is available! (id:28469)
Innovation Realty Ltd.
4 - 2949 Richmond Road
Ottawa, Ontario
Welcome to this rarely available 4 bedroom, 4 bath freehold townhome - freshly painted and move-in ready! Perfectly situated near Bayshore Shopping Centre, transit, Highways 416/417, DND, the LRT, Britannia Beach, and miles of walking and biking trails, this property offers the perfect blend of convenience and tranquility. Nestled in a private, tree-lined enclave with no rear neighbors, you'll enjoy breathtaking views of the Ottawa River and Gatineau Hills - your own private retreat in the city. Step inside to a welcoming foyer with a spacious closet, leading to the open-concept main floor featuring hardwood flooring throughout. The bright kitchen offers white cabinetry and generous storage, complemented by a dedicated dining area and convenient powder room. The living room, complete with a charming bay window, opens onto a balcony overlooking nature. The second floor hosts a primary suite with its own balcony, wall of closets, and 3-piece ensuite, along with two additional bedrooms and a full bathroom. The entire top level is dedicated to a secondary primary retreat, boasting vaulted ceilings, a walk-in closet, 4-piece ensuite, and spectacular views. The finished walk-out lower level adds even more flexibility, with a versatile room perfect for a family room, office, or additional bedroom, plus patio doors leading to a private deck. A laundry area, ample storage, and inside access to the garage complete this level. With most major updates already done, this rare gem is ready for immediate occupancy - just move in and start enjoying! (id:28469)
Royal LePage Integrity Realty
32 Acklam Terrace
Ottawa, Ontario
Welcome to this beautifully renovated 3-bedroom, 2.5-bathroom home in the highly sought-after community of Morgan's Grant. Extensively updated from top to bottom, this property perfectly blends modern style, comfort, and functionality. Step inside to find a bright, open layout featuring new lighting throughout and smart LED systems that let you customize the ambiance for any occasion. The upgraded kitchen offers contemporary finishes and plenty of space for cooking and entertaining. Upstairs, retreat to a luxurious primary suite with a high-end ensuite bathroom-complete with a European-style bath and shower combo, elegant French-hinged glass doors, and designer tile work. Two additional bedrooms provide flexibility for family, guests, or a home office. The finished basement adds valuable living space with brand-new flooring, ideal for a media room, gym, or hobby area. Step outside to a large private backyard surrounded by mature trees and lush greenery-a peaceful setting to relax or entertain. Lovingly maintained and thoughtfully improved by the same family for over 20 years, this home is truly one of a kind. Ideally located in a quiet, family-friendly neighbourhood, just a short walk or drive to the Brook street Hotel, parks, trails, and the Kanata Tech Park. This turnkey property offers luxury, privacy, and convenience-all in one of Kanata's most desirable communities. (id:28469)
RE/MAX Absolute Walker Realty
#6 - 20 Sweetbriar Circle
Ottawa, Ontario
Welcome to this lovely updated, bright two-level condo which offers a spacious dining and living area complete with a balcony and a cozy wood-burning fireplace for those winter evenings. The well-sized kitchen provides ample storage, the main level also includes in-unit laundry, and a convenient 2-piece powder room. The upper level features two generous bedrooms with plenty of closet space, a 5-piece bathroom with cheater en-suite access, and an additional storage room. Situated in a quiet neighbourhood, this home is within easy walking distance of the Walter Baker Sports and Recreation Centre, shopping, OC Transpo, schools, and parks, everything you need is close at hand! Parking spot #B18 is conveniently located right at your entrance. 24 Hour Irrevocable on all offer as per form 244 (id:28469)
Royal LePage Integrity Realty
409 Beatrice Drive
Ottawa, Ontario
LOCATION!! Large Executive 4-Bedroom + Loft Home in the Heart of Barrhaven! Nestled in one of Barrhaven's most sought-after neighbourhoods, this home offers an impressive 3,412 sqft (MPAC) of meticulously crafted living space. This stunning SW-FACING home is flooded with natural light by an abundance of LARGE WINDOWS throughout. The main floor is an entertainer's dream, featuring a GRAND STAIRCASE, an expansive TWO-STOREY living room, as well as formal a dining room! The open-concept design flows effortlessly into the spacious great room and open breakfast area, perfect for casual entertaining and day-to-day living. The bright kitchen offers a huge WALK-IN-PANTRY and generous counter space. The main floor also includes a dedicated OFFICE/FLEXROOM, ideal for remote work, or even a fifth bedroom. For moments of peace and relaxation, the SUNROOM provides a tranquil retreat, allowing you to enjoy the beauty of the outdoors year-round. Upstairs, take advantage of an oversized LINEN CLOSET, and a versatile LOFT overlooking the foyer and living room, perfect for a media room, play area, or library. The massive PRIMARY SUITE is a true sanctuary, boasting a spa-like 5-PIECE ENSUITE and two expansive walk-in closets for ultimate convenience and luxury. Three additional generously sized bedrooms provide ample space for family or guests. The basement offers an additional 1,500 sqft of potential, complete with a workout area, storage space, and multiple large windows, ready for customization with a bathroom rough-in. Ideally located within WALKING DISTANCE to top-rated schools, parks, and transit and just minutes from major retail hubs including Strandherd Crossing (4 mins), Riocan Plaza (5 mins), and Costco (11 mins). DON'T MISS THIS RARE OPPORTUNITY to own a home that combines modern luxury, expansive space, and an unbeatable location. Discover 409 Beatrice Drive - where sophistication and convenience meet. Move-in Ready! COME TAKE A LOOK - GUARANTEED TO IMPRESS!! (id:28469)
Right At Home Realty
420 Barrick Hill Road
Ottawa, Ontario
OPEN HOUSE - November 22nd & 23rd from 1:00 P.M. to 3:00 P.M. - Welcome to this beautifully upgraded Marseilles II end-unit townhome offering 1,740 sq ft above grade, an extended lot, and no rear neighbours. This premium Valecraft Homes layout stands out immediately with its sunken foyer, rich hardwood floors, and the dramatic curved staircase that opens onto a spacious upper landing. The main floor offers both a formal dining room and a bright separate breakfast area-a rare feature in modern townhomes. The kitchen impresses with quartz countertops that pair perfectly with a sleek elongated hexagon backsplash, creating a modern, cohesive designer look. Abundant cabinetry, and a new stainless-steel fridge (Sept 2025) complete this stunning space. Upstairs, you'll find three large bedrooms, including two oversized secondary rooms. The primary suite feels like a retreat with a huge walk-in closet and a luxurious 4-piece ensuite featuring a deep corner soaker tub and separate shower. Convenient top-floor laundry and a 3-piece main bath complete this level, along with a 2-piece bath on the main floor. The expansive finished basement spans nearly the full width of the home and offers a large recreation space with a cozy gas fireplace and a rough-in for a future bathroom, giving you endless potential. Outside, the long driveway offers ample parking, and the oversized backyard-backing onto open space with no rear neighbours-provides room to relax, play, and entertain. With abundant storage, premium finishes, and a thoughtful, spacious layout, this move-in-ready home delivers style, comfort, and rare privacy in one of Kanata's most desirable communities. Book your showing today! (id:28469)
RE/MAX Hallmark Realty Group
135 Gatespark Private
Ottawa, Ontario
Location! Location! This Richcraft 2 storey, 3 bedroom, 2.5 bathroom townhome is tucked away on desirable Gatespark Private in Kanata Lakes. This home features oak hardwood floors in the living room and dining room. Large picture window overlooks the back yard providing garden views. Eat in kitchen with patio door to the back yard. Kitchen offers ample cupboard and counter space with attractive wood cabinetry. Stainless steel kitchen appliances compete the look. Ceramic Floors in entrance, kitchen and all bathrooms. 3 spacious bedrooms. Walk in closet in the primary bedroom. The recreation room offers lots of space to entertain and is complete with a corner gas fireplace. Easy care modern vinyl plank floor! Rough in for 4th bathroom and central vac. The fenced backyard offers a quiet oasis away from it all with a deck and planter boxes. Just a gardeners delight! This quiet peaceful location offers proximity to Jim Malone Park. Nothing to do but move in. Kanata Lakes has become one of the most popular, premium communities in all of Ottawa. Top-rated schools, and excellent shopping and dining, while community is surrounded by nature. Parks, and trails are steps away. . Make it your new home today. Recent updates include: Furnace(2019), Hot Water Tank( 2022), Basement plank vinyl floor and basement stair carpet (2022), Air conditioner (2024), Humidifier (2024), Roof(2025). Painting(2025) Newer Stainless Appliances.24 hours irrevocable on all offers. (id:28469)
RE/MAX Hallmark Realty Group
103 Tay Street
Ottawa, Ontario
Welcome to 103 Tay Street, a refined modern residence on a corner lot in the heart of Westboro Village-steps from beloved cafés, shops, LRT, and the newly redesigned Westboro Beach. Built by Falsetto Homes, this semi-detached 3 bedroom, 4 bathroom home offers over 2400sqft of thoughtfully designed living space .The ground floor features expansive windows, full bathroom, wet bar with wine fridge, a spacious flex area perfect for entertaining or guest use and inside access to the garage with finished epoxy flooring.The entire level includes radiant in-floor heating for added comfort. Upstairs, natural light fills the impressive gourmet kitchen, complete with a waterfall-edge island with seating for 4, built-in high-end appliances including a Fisher & Paykel fridge, and floating cabinetry and shelving that sets this space apart.The kitchen overlooks the large living and dining areas, the layout allows for a large dining table and comfortable seating for all your hosting needs. Living room features a sleek gas fireplace and direct access to the private backyard. A dedicated office, pantry, and powder room round out the floor.The upper level offers a laundry room, three generous bedrooms (with custom dymon storage closets) & two full bathrooms.The primary suite includes a walk-in closet with recessed walnut drawers, a luxurious 4-piece ensuite with glass shower with dual shower heads, black hardware, double sinks, and an extended vanity with ample storage.The fully fenced yard features an interlock, pergola, natural gas BBQ hookup, dog run, and space for all your outdoor dining & lounging. The front & rear landscaping as well as the driveway have been professionally done for a zero-maintenance lifestyle. Additional features to love include ceramic-coated windows, engineered oak flooring, Hunter Douglas blinds, and parking for three vehicles.103 Tay Street offers luxury, comfort, and an unbeatable location in one of Ottawa's most desirable neighbourhoods-walk score of 93 (id:28469)
Fidacity Realty
839 Mercier Crescent
Ottawa, Ontario
Welcome to 839 Mercier Crescent! Experience grandeur and elegance in this luxurious 3-level home located in the highly sought-after Chapel Hill South. Boasting over 3,100 sq. ft. of total living space, this residence features 4 spacious bedrooms and 3 bathrooms, including a powder room on the main floor and two full bathrooms on the second level-one being a 4-piece ensuite with a walk-in closet in the upgraded primary retreat. The chef-inspired kitchen is a true highlight, offering ample cabinetry, quartz countertops, and a large centre island with breakfast bar seating. The open-concept main floor showcases hardwood floors, a cozy fireplace, and bright, airy living spaces that are perfect for entertaining. The second floor is a sanctuary of comfort and convenience, filled with natural light streaming through generous windows. Here, you'll find the well-appointed bedrooms, including the luxurious upgraded primary retreat, and a thoughtfully located laundry area that makes daily living effortless. Each space feels open and inviting, creating a warm and functional environment for family life. The fully finished basement offers a large recreation area, rough-in for a future bathroom, and abundant storage. Outside, enjoy a spacious private backyard complete with a gazebo-ideal for summer gatherings or quiet relaxation. With an attached garage, additional driveway parking, and close proximity to transit, schools, parks, and short 15 minutes drive to Downtown. This home perfectly blends luxury, practicality, and location-a true gem in Chapel Hill South. (id:28469)
RE/MAX Prime Properties
1703 - 805 Carling Avenue
Ottawa, Ontario
Welcome to The Icon - Ottawa's tallest and most prestigious address! This stunning 1 Bedroom + Den condo offers 650 sq. ft. of bright, modern living space with spectacular skyline views. The open-concept layout features floor-to-ceiling windows, rich hardwood floors, and a sleek kitchen equipped with quartz countertops, a subway tile backsplash, and stainless steel appliances-perfect for both cooking and entertaining. The enclosed den with French doors makes an ideal home office or guest room. Enjoy peaceful mornings or sunset evenings on your private balcony, soaking in the city skyline and the vibrant energy of downtown Ottawa. Residents enjoy resort-style amenities, including an indoor pool, fitness centre, sauna, yoga studio, theatre room, games room, party lounge, guest suites, and an expansive rooftop terrace with BBQs. A 24-hour concierge and a storage locker add convenience and peace of mind. Located in the heart of Little Italy, just steps from Dow's Lake, the Rideau Canal, LRT, restaurants, cafés, and the upcoming Civic Hospital, this condo delivers the perfect blend of luxury, lifestyle, and location. Experience elevated urban living-this is more than a home, it's a statement. Some photos are virtually staged. (id:28469)
Royal LePage Integrity Realty
71 Viewmount Drive
Ottawa, Ontario
Welcome to 71 Viewmount Drive, a charming and meticulously maintained bungalow nestled in the heart of Ottawa's sought-after Meadowlands/Crestview community. This property has been thoughtfully cared for and offers a rare combination of space, functionality, and privacy, making it an exceptional opportunity for families, investors, or those seeking a versatile home with income potential. Step inside to a spacious living and dining room, highlighted by a stunning bay window that floods the space with natural light and hardwood floors that add warmth and character. The inviting eat-in kitchen features another bay window, durable tile flooring, and an abundance of cupboard and counter space-perfect for everyday meals and family gatherings. Three generously sized bedrooms, all with hardwood floors, provide comfort and flexibility for growing families. A dedicated back entry leads to the recently renovated lower level, offering endless possibilities. With quality flooring, two generously sized bedrooms, ample storage, and a versatile layout, this space is ideal for creating a potential an in-law suite, a secondary dwelling, or a rental unit to generate additional income. The separate entrance ensures privacy and convenience, making this home adaptable to a variety of lifestyles. Situated on a 65 x 100 ft lot, the property is fully hedged, offering complete privacy and a serene outdoor setting. A rarely offered detached two-car garage, built in 2003, adds tremendous value and practicality, while the expansive driveway provides ample parking. Conveniently located near public transit, shopping, parks, and Algonquin College, this home seamlessly blends comfort with accessibility. Whether you are looking for a family-friendly residence, a multi-generational living solution, or an investment opportunity, 71 Viewmount Drive delivers on all fronts. This is more than a house-it's a home filled with potential, character, and opportunity. Don't miss your chance to make it yours. (id:28469)
RE/MAX Hallmark Realty Group
938 Woodroffe Avenue
Ottawa, Ontario
Modern 2015-built 3-bed, 4-bath semi in a prime location with quick highway access to downtown and many amenities. Freshly painted throughout, the main level features a tiled foyer, bedroom or home office, full bath, and access to the very oversized garage. Open-concept second level offers 9-ft ceilings, hardwood floors, pot lights, and large windows bringing in tons of natural light. Stylish kitchen with quartz counters, island, backsplash, stainless steel appliances, and access to a private balcony. Very spacious living and dining areas and a powder room complete the 2nd level. Upper level includes two bedrooms, each with an ensuite, plus convenient laundry. Basement offers plenty of storage. Walking distance to shops, schools, and transit. (id:28469)
Avenue North Realty Inc.
252 O'donovan Drive
Carleton Place, Ontario
Welcome to this beautifully designed bungalow, perfectly located just minutes from downtown Carleton Place and a short walk to the tranquil Mississippi River. Thoughtfully planned and meticulously maintained, this 2+1 bedroom, 3 full bathroom home blends modern style, everyday comfort, and quality upgrades throughout.The bright, open-concept main level features hardwood flooring, pot lights, and a versatile den-ideal for a 4th bedroom, home office or a cozy reading space. The kitchen offers quartz countertops, a spacious pantry with a built-in electrical outlet, and a water line to the fridge for added convenience. The living and dining areas flow seamlessly, creating an inviting space for relaxing or entertaining. Both main floor bathrooms are finished with quartz counters for a cohesive, upscale feel. The main floor laundry room adds practicality, complete with upper cabinetry for extra storage. Built with exceptional attention to detail, this home includes R60 attic insulation and a fully insulated garage to enhance year-round efficiency. Situated on a premium lot, the property provides generous outdoor space to unwind and enjoy the peaceful surroundings.The finished lower level extends your living area with a warm and welcoming family room-perfect for movie nights-along with a dedicated hobby area ideal for crafts, games, or creative pursuits. A third bedroom, a brand-new full bathroom (completed in 2025), and a large storage area provide flexibility to suit your lifestyle. With the added reassurance of a Tarion warranty, this exceptional bungalow combines modern finishes, smart design, and a prime location-ready to welcome its next owner home. (id:28469)
RE/MAX Hallmark Realty Group
2 Meadow Lane
South Stormont, Ontario
Welcome to 2 Meadow Lane - a stunning, custom built executive bungalow offering the perfect blend of luxury, comfort, and modern design. With over 2,260 sq. ft. of beautifully designed main-floor living space, this home delivers a convenient layout and thoughtful detail throughout. Step inside to a bright and spacious open-concept layout, highlighted by soaring vaulted ceilings, a beautiful gas fireplace, and oversized windows that fill the home with natural light. The gourmet kitchen features a walk-in pantry, ample cabinetry, and a seamless flow into the dining and living areas-ideal for everyday living and entertaining.This home offers four generously sized bedrooms, including a gorgeous primary suite complete with a walk-in closet and luxurious four piece ensuite bathroom. A main-floor laundry room and stylish powder room and a third main floor bathroom add convenience for families and guests alike. The 2,101 sq. ft. lower level provides endless possibilities with a large rec room, full bathroom, two more bedrooms, mechanical room, and plenty of space to personalize-perfect for a future home theatre, gym, or even an in-law setup. Outside, enjoy two spacious covered porches, quality exterior finishes including stone and vinyl siding, and a sizeable 634 sq. ft. attached double garage. Situated on a quiet street in the Parkway Estates Subdivision, this home offers both privacy and proximity to local amenities, St Lawrence parks, and easy commuting routes. A rare opportunity to own a custom built, high-end bungalow in a sought-after location. Move-in ready and designed to impress-this is one you won't want to miss. All offers are to contain a 48 hour irrevocable clause. (id:28469)
RE/MAX Affiliates Marquis Ltd.
43 Rothesay Drive
Ottawa, Ontario
This fully renovated detached home is delightful inside and out, Suited in a popular family-friendly neighbourhood of Glen cairn in a prime location with easy access to Highway 417 and close to the high-tech park. Main level features hardwood flooring throughout and open concept living/dining room. Newly painted powder room is just off the kitchen. Kitchen features engineered stone counters, stainless steel appliances and loads of cupboard space with just redone 2024. Peering through the kitchen window you see the beautiful private, fenced backyard - which features deck and storage shed! Going up to the 2nd level you will notice brand new railings, guiding you tot he 3 updated well-sized bedrooms and the sleek 4 piece main bathroom. Basement features a spacious fully-finished recreation room with additional storage/laundry room. Recent Upgrades include: Kitchen(2024), Fridge/Stove/Range hood(2024), Dryer/Washer(2024), AC (2022), Hardwood Flooring (2021), Paint and Trim (2021-2022), New Railings (2021). Roofing is around 8 years, The space for a dishwasher has already been reserved and it can be installed at any time. A wonderful community close to school, trail, green space, shopping, and more. You have got to Love That Home! (id:28469)
Home Run Realty Inc.
77 Daventry Crescent
Ottawa, Ontario
Beautifully positioned on a premium corner lot, this spacious 3-bedroom, 2.5-bath townhouse stands out with extra windows, added privacy, and an abundance of natural light. Inside, rich hardwood floors flow through the main level, complemented by plush carpet throughout the second and lower level. The bright eat-in kitchen features dark granite countertops, new dishwasher (2024) and stove (2024), perfect for everyday meals or entertaining. One of the home's most unique highlights is the large second-floor bonus family room complete with a cozy gas fireplace and high cathedral ceilings. It's the perfect space for movie nights, a playroom, or even as another bedroom. The generous primary bedroom offers elegant double-door entry, a walk-in closet, and a relaxing ensuite with a soaker tub and separate shower. Two additional well sized bedrooms and a full bathroom complete the upper level. The fully finished basement adds even more versatility with a rec room and a flexible room ideal for an office, gym, or den. The lower level laundry room has a side by side washing machine (2024) and dryer. The private backyard with deck is perfect for gatherings and outdoor enjoyment. All of this just a short walk to schools and minutes from shopping, restaurants, and amenities. A perfect balance of comfort and convenience. Property is also offered for Rent (#X12546292) (id:28469)
Royal LePage Integrity Realty
2 - 4 Sherbrooke Avenue
Ottawa, Ontario
Welcome to this unique offering in the heart of Hintonburg! This bright and stylish 2-bedroom 2 storey condo offers stylish and thoughtful updates throughout. The Scandinavian-inspired kitchen features sleek quartz countertops, two-toned cabinetry, an extended island, and a cozy eat-in area that's perfect for everyday meals and easy entertaining. An incredible amount of windows throughout fill the home with natural light. A modern staircase leads to the upper level, where you'll find two generously sized bedrooms and a well-appointed bathroom. Step outside to two private balconies - ideal spots for morning coffee, relaxing in the evening, or taking in the neighbourhood vibes. Just steps from Hintonburg's best restaurants, cafés, galleries, and boutique shops, this home offers true low-maintenance urban living. Enjoy the convenience of in-suite laundry, a dedicated parking at your door and the LRT only minutes away! Don't miss out, this exceptional home is a standout. Book your private showing today! (id:28469)
Engel & Volkers Ottawa
12 Largo Crescent
Ottawa, Ontario
Welcome to this beautifully updated 2-bedroom bungalow nestled on a peaceful crescent, offering the perfect blend of modern comfort and timeless charm. The main floor was entirely updated in 2024. Step inside to discover a spacious, contemporary kitchen with sleek finishes and ample counter space, ideal for home chefs and entertaining alike. Main level highlights include, a large, modern kitchen with updated cabinetry and appliances, two renovated bathrooms, including a stylish ensuite, convenient main-level laundry, and expansive dining room perfect for hosting family dinners, and a cozy living room featuring a stunning stone fireplace. The flooring is an exceptional combination of tile in the kitchen and dining room, and gorgeous laminate in the bedrooms. Enjoy summer evenings on the beautiful backyard patio, surrounded by mature landscaping and privacy. The oversized single garage provides plenty of room for parking and storage. Finished basement retreat: The fully finished basement offers a generous family room and rec room, plus a 3-piece bathroom, an ideal setup for teenagers, guests, or extended family. Prime Location: Close to shopping, schools, and everyday amenities, this home combines tranquility with convenience. Whether you're starting out, downsizing, or looking for multigenerational living, this bungalow checks all the boxes. Ready to move in and enjoy! New roof shingles, all new appliances, new garage door. (id:28469)
Royal LePage Team Realty
210 - 1000 Wellington Street W
Ottawa, Ontario
Enjoy sustainable, stylish urban living in this bright and spacious corner unit at The Eddy - a boutique LEED Platinum-certified condominium in the heart of Hintonburg. The open-concept layout is ideal for both everyday living and entertaining, featuring a sleek European kitchen with quartz countertops, high-efficiency appliances, ample storage, and a convenient eat-in area. Floor-to-ceiling windows and a Juliette balcony overlooking a charming, quiet side street fill the space with natural light, creating a peaceful urban retreat. The large primary bedroom includes a work-from-home nook and a custom walk-in closet. Residents enjoy access to an exceptional rooftop terrace with garden plots, outdoor dining spaces, a communal firepit, and panoramic views of the Gatineau Hills, Ottawa River, and surrounding neighborhoods. Prime location just steps from Bayview LRT Station, with Little Italy, Chinatown, and LeBreton Flats nearby - offering easy access to transit, green space, and some of Ottawa's best dining and culture. Additional features include geothermal heating and cooling, in-suite laundry, secure ground-floor bike storage, one parking space, and a storage locker. (id:28469)
Engel & Volkers Ottawa
7 - 6 Sweetbriar Circle
Ottawa, Ontario
Fantastic Value in the Heart of Barrhaven! Perfect for first-time buyers, investors, or downsizers, this beautifully maintained, move-in-ready home offers outstanding comfort and convenience. Nestled in a quiet, family-friendly community, the bright and inviting unit features a private balcony with serene views of trees and greenspace. Enjoy 2 spacious bedrooms, 1.5 bathrooms, in-unit laundry, and a large storage area-all designed for easy, low-maintenance living. Ideally located within walking distance to top-rated schools, parks, public transit, the Walter Baker Sports Centre, and the Public Library, this home perfectly combines lifestyle and location. Updates include: new patio door and screen(2024), balcony(Approx 2024);Owned HWT(2021) . Don't miss this opportunity to own a well-cared-for home in one of Barrhaven's most desirable neighborhoods! (id:28469)
Royal LePage Integrity Realty
29 Crownhill Street
Ottawa, Ontario
Offered at $995,000.00, this custom high quality newly renovated home is situated in the center of one of Ottawas more sought after up and coming neighbourhoods, Cardinal Heights / Beacon Hill south. This stunning home is a short walk to the O-Train station at Blair road, shopping, Cineplex theatres, multiple restaurants, prestigious schools and luxurious parkland. This home offers all of the features expected in upscale neighbourhoods. The original charming bungalow has been transformed into a unique one of a kind space flooded with natural light. The redesign features an open design at the front of the house where the living room/dining room and kitchen are located. The kitchen has Quartz counter tops, S/S Induction stove, S/S Bosch dishwasher , LG oversized fridge, and 36 inch S/S sink. The cabinets reflect a mid century modern appeal. The bright and private bedrooms are tucked away at the back of the house and feature wardrobe style closets with each having a full en-suite bathroom. The flooring throughout is water proof laminate. The lower level is fully encapsulated with platon sub flooring taped and sealed under glued down laminate flooring. The walls have 2.5 inch taped and sealed rigid insulation to an R22 on the block foundation on stone to inhibit movement. All lower level windows ("Dimension" aluminum extrusion ) have been enlarged to create the feel of a high ranch style home. The spacious lower level is accessed via a newly added two story rear entrance with soaring ceiling, multiple windows and storage. The family room w multiple efficient pot lighting has a handy kitchenette + full bathroom, separate laundry room and storage rooms. The two lower level bedrooms are very large with wardrobe style closets. This level also has a separate office. A new carport was added and garage converted to outdoor 3 season room + storage area. A private hedged yard and an oversized driveway that can accommodate 4 cars complete the package. A must see Prime Home! (id:28469)
Century 21 Goldleaf Realty Inc.
23 Oriska Way N
Ottawa, Ontario
Welcome to 23 Oriska Way, nestled in Barrhaven's sought-after Longfield Community. this inviting home offers the perfect blend of convenience and comfort, making it ideal for a wide range of buyers. The main floor features an open concept living and dining area, breakfast eating area, nice kitchen, powder room. Hardwood floor, Upstairs you'll find 3 generous sized bedrooms, including an oversized primary w/walk-in closet and direct access to the main bathroom. Hardwood flooring. The partially finished basement offer a computer room and exercise room plus utility room offering a plenty of additional storage space. miss this fantastic opportunity to own in Longfields!! Located just minutes from shopping and amenities that Barrhaven has to offer!! Hardwood floor on Main and Upper level, property freshly painted. OPEN HOUSE SATURDAY NOV. 8 AND SUNDAY NOV. 9 FROM 2:00 TO 4:00 PM. (id:28469)
Solid Rock Realty
29 Meadowlark Street
Russell, Ontario
Welcome to this exceptional 3-bedroom, 2-storey home where modern elegance meets everyday comfort. Only seven years old, this residence has been lovingly maintained and shows like new, reflecting pride of ownership in every detail. The exterior is impressive, featuring striking architectural lines, illuminating soffit lighting, and a grand covered entrance that creates a welcoming first impression. Step inside and you're greeted by a bright, open-concept layout bathed in natural light from oversized windows, accentuating the beautiful flooring, cathedral ceiling, and tasteful finishes throughout. The spacious living and dining areas flow seamlessly together, providing a warm and inviting setting perfect for gatherings or quiet evenings at home. The kitchen is both stylish and functional, offering sleek stainless steel appliances, a walk-in pantry, and an abundance of counter space. The large island, complete with a built-in wine fridge, serves as the heart of the home-ideal for entertaining friends and family. Upstairs, discover three generously sized bedrooms, each with large windows and ample closet space. The primary suite feels like a private retreat, boasting a luxurious 4-piece ensuite with a soaker tub, glass-enclosed shower, and modern vanity, as well as a spacious walk-in closet. The convenient second-floor laundry adds functionality to the home's thoughtful layout. The lower level offers endless potential-perfect for a home gym, office, or recreation room-and awaits your finishing touch. Outside, the recently transformed backyard is a true oasis featuring a covered veranda, a stunning stamped concrete patio and relaxing hot tub, ideal for unwinding or entertaining beneath the stars. Located steps from parks, schools, and conservation trails, and just minutes from local shops, restaurants, and amenities. This home offers the perfect blend of modern luxury, community charm, and easy access to Ottawa. (id:28469)
Royal LePage Performance Realty

