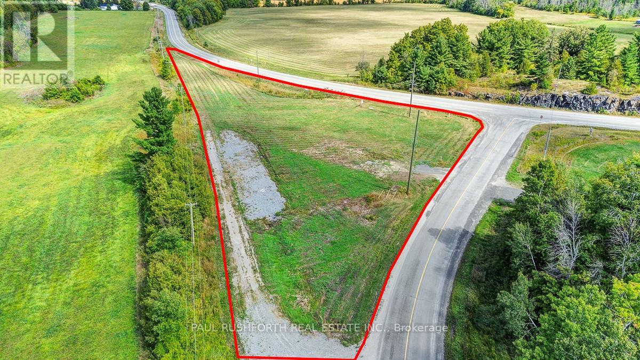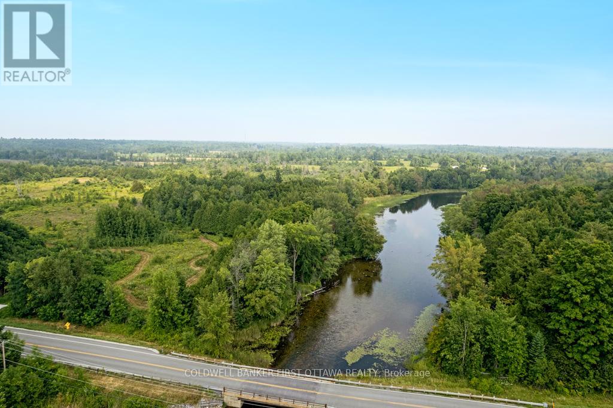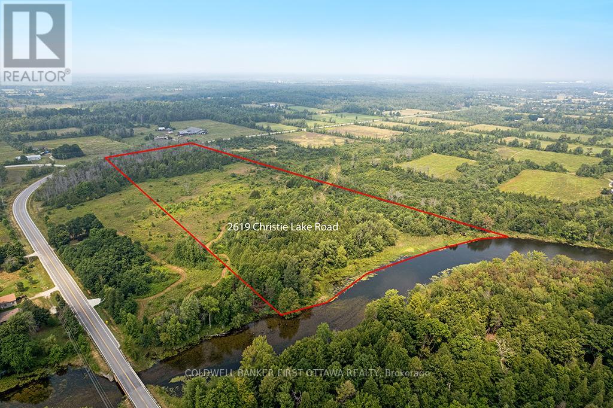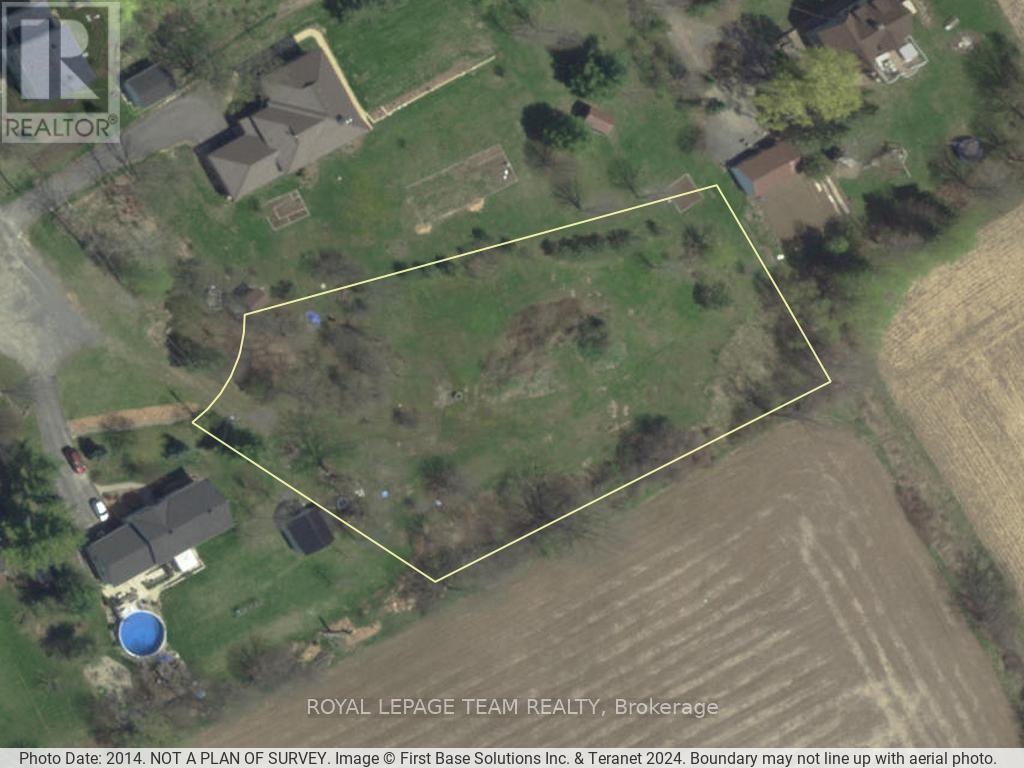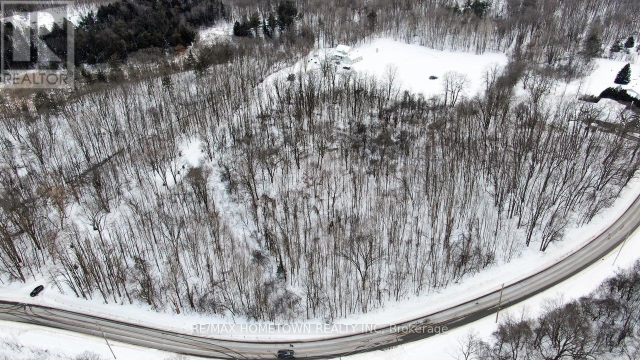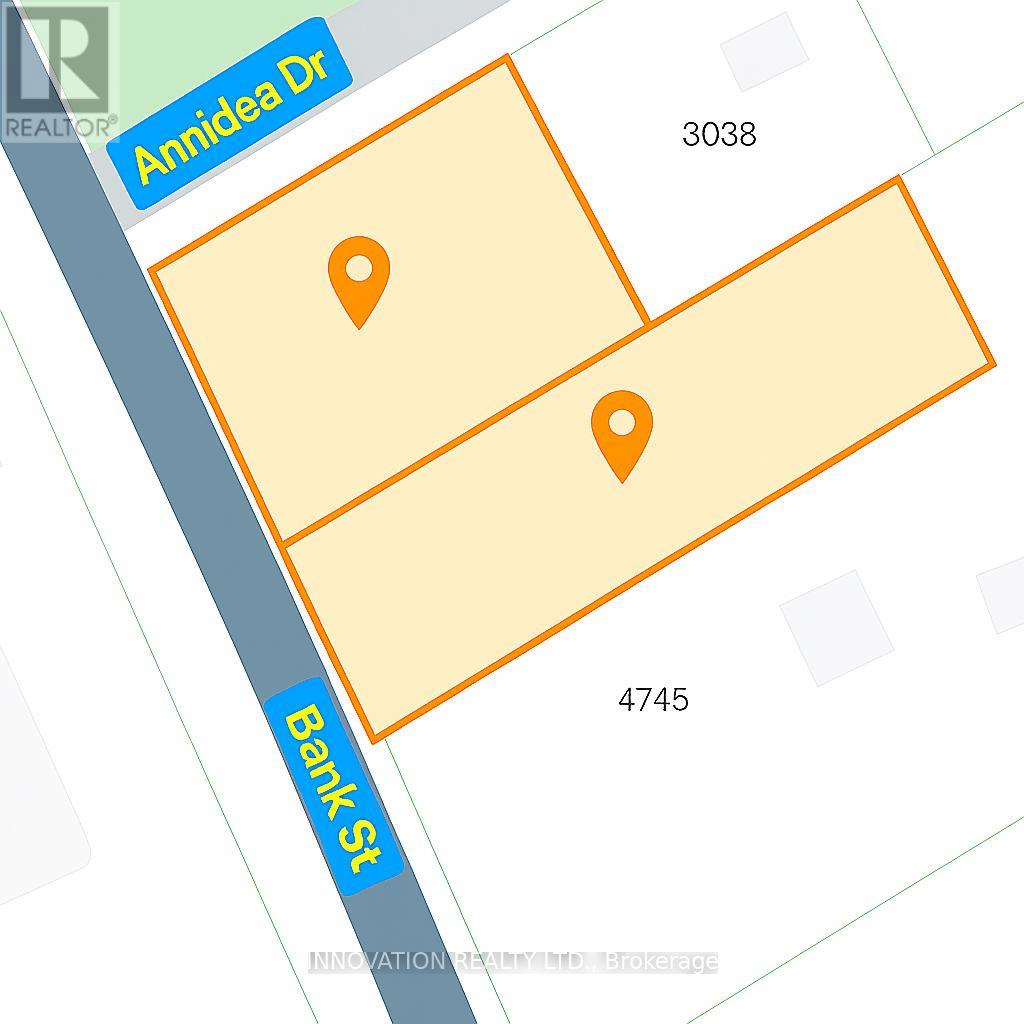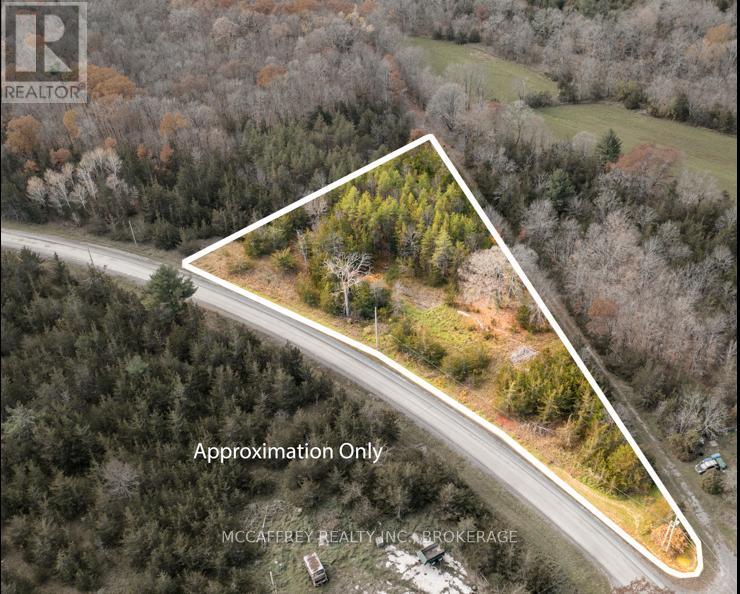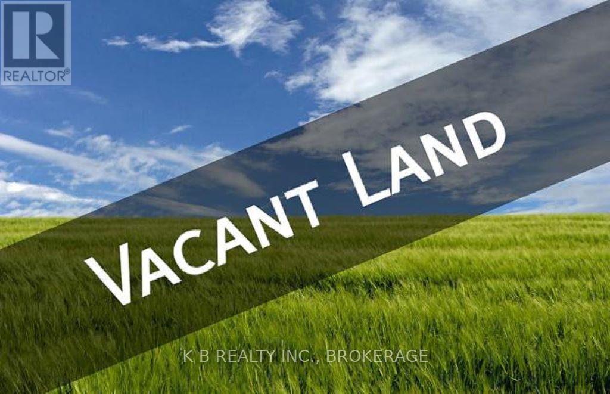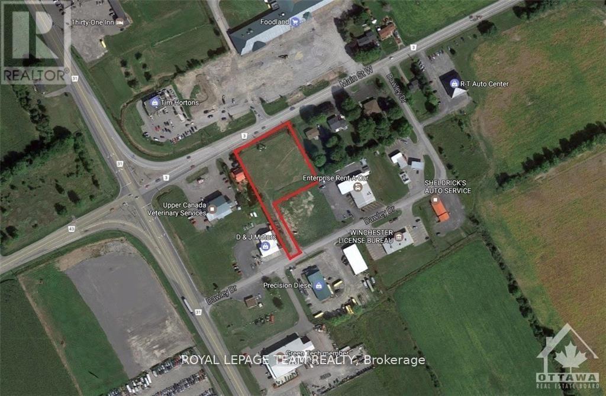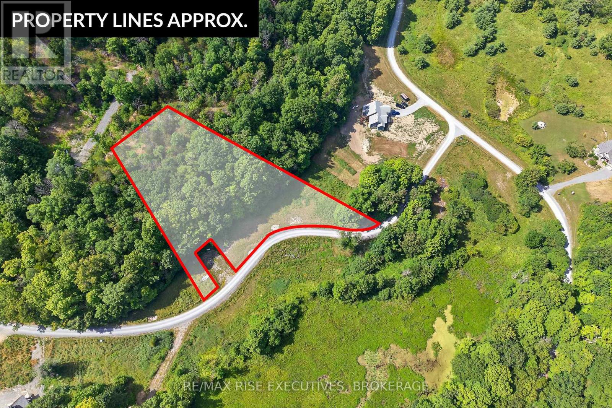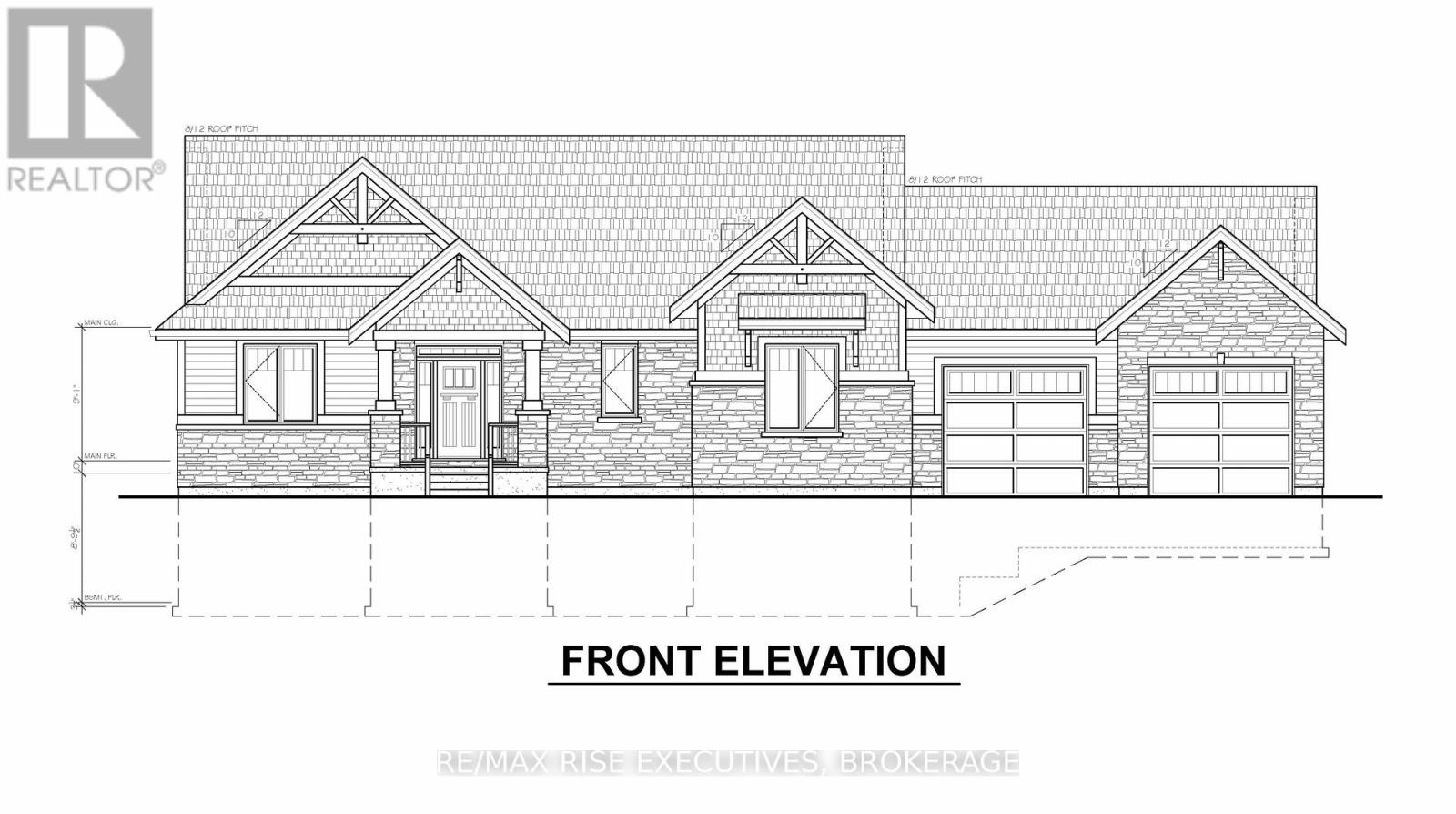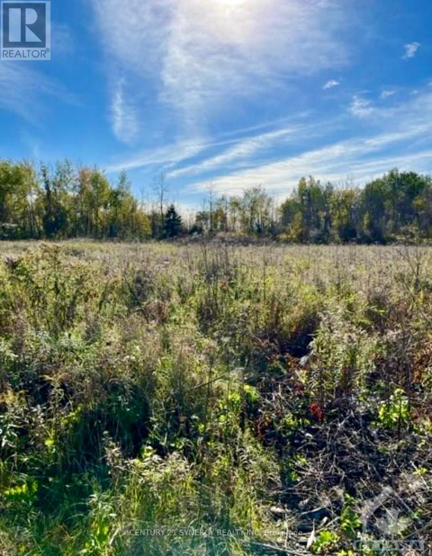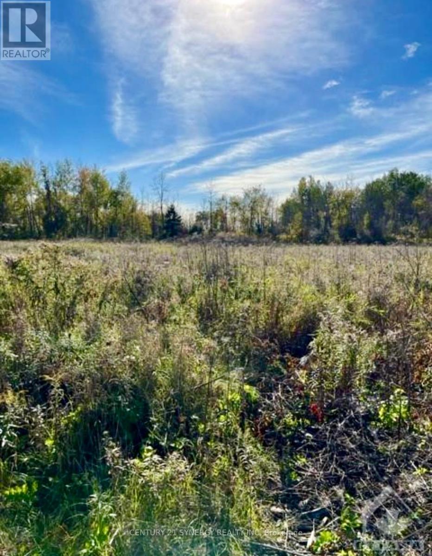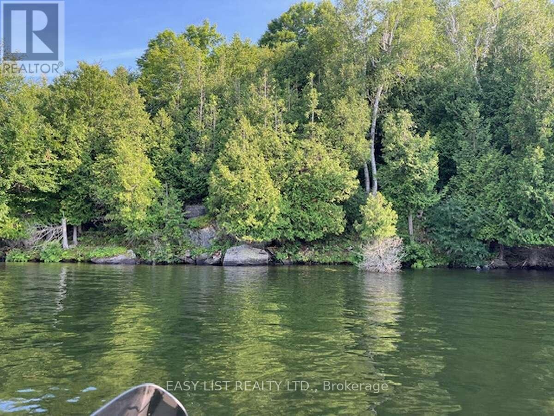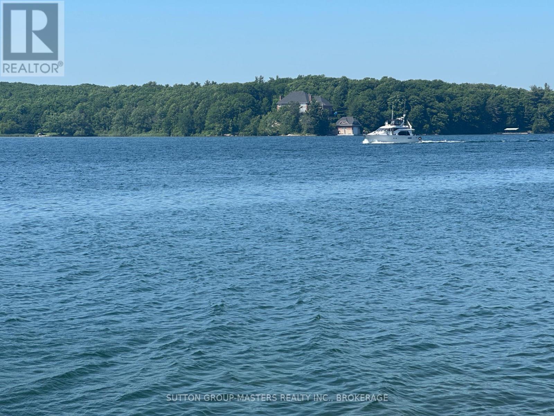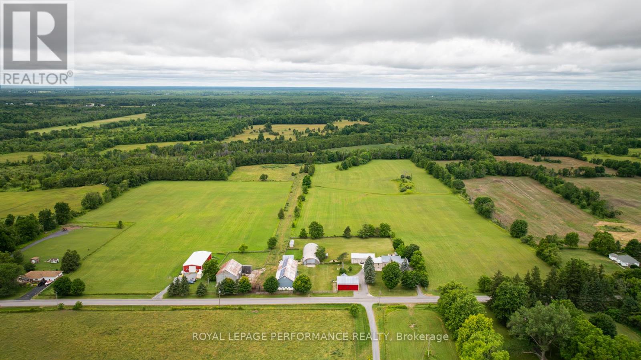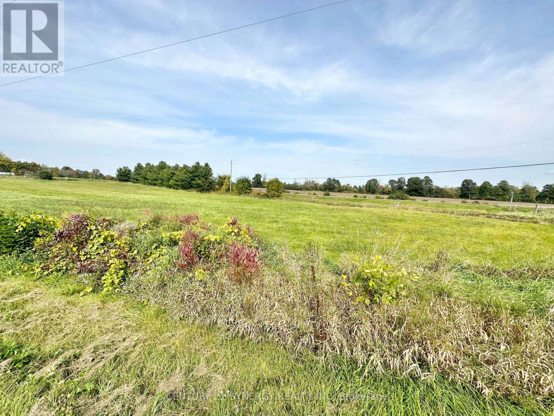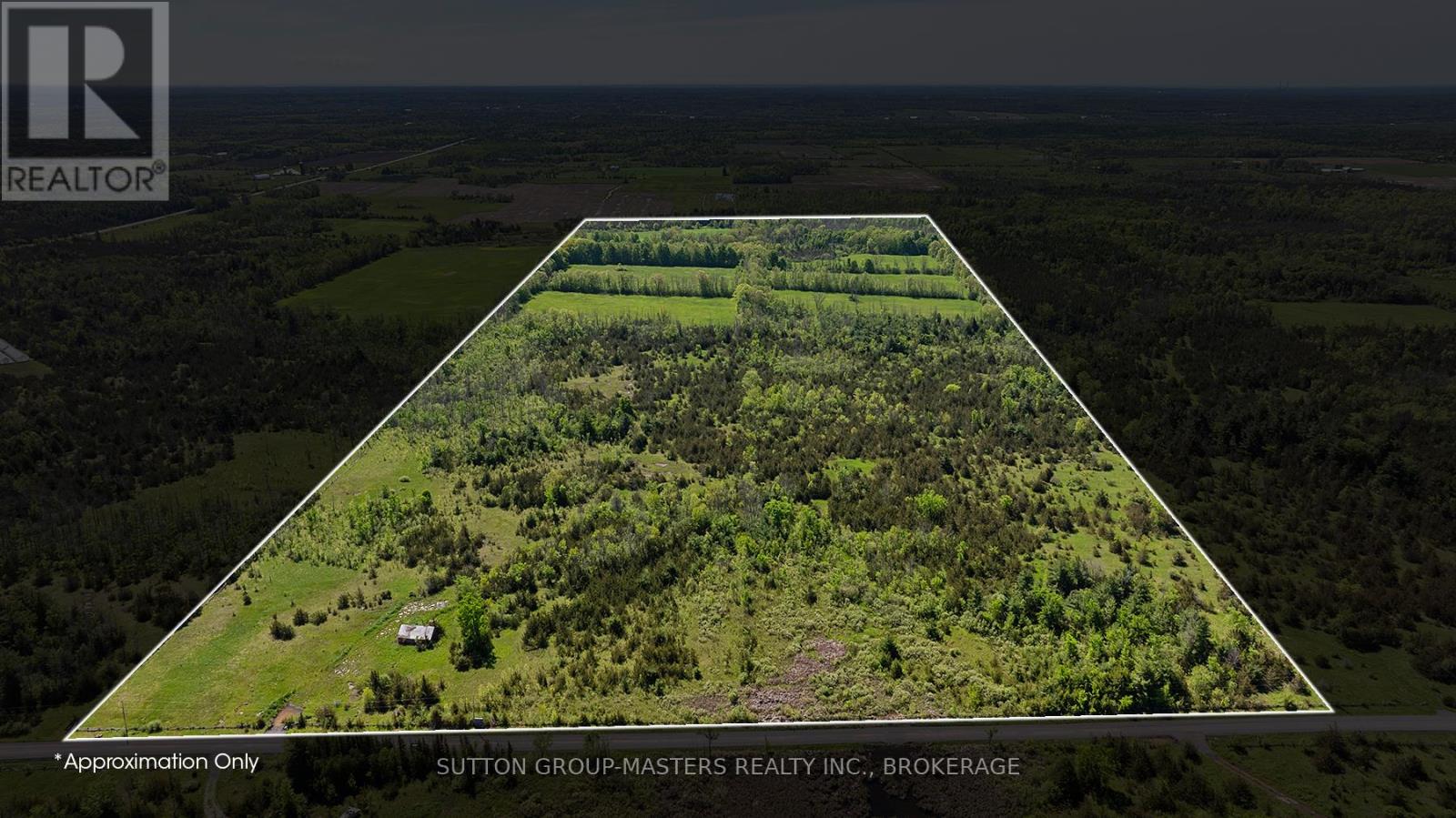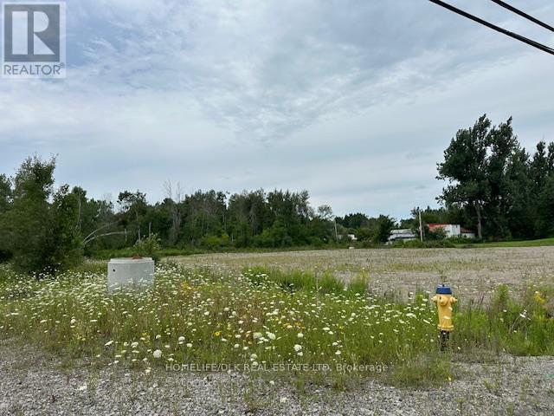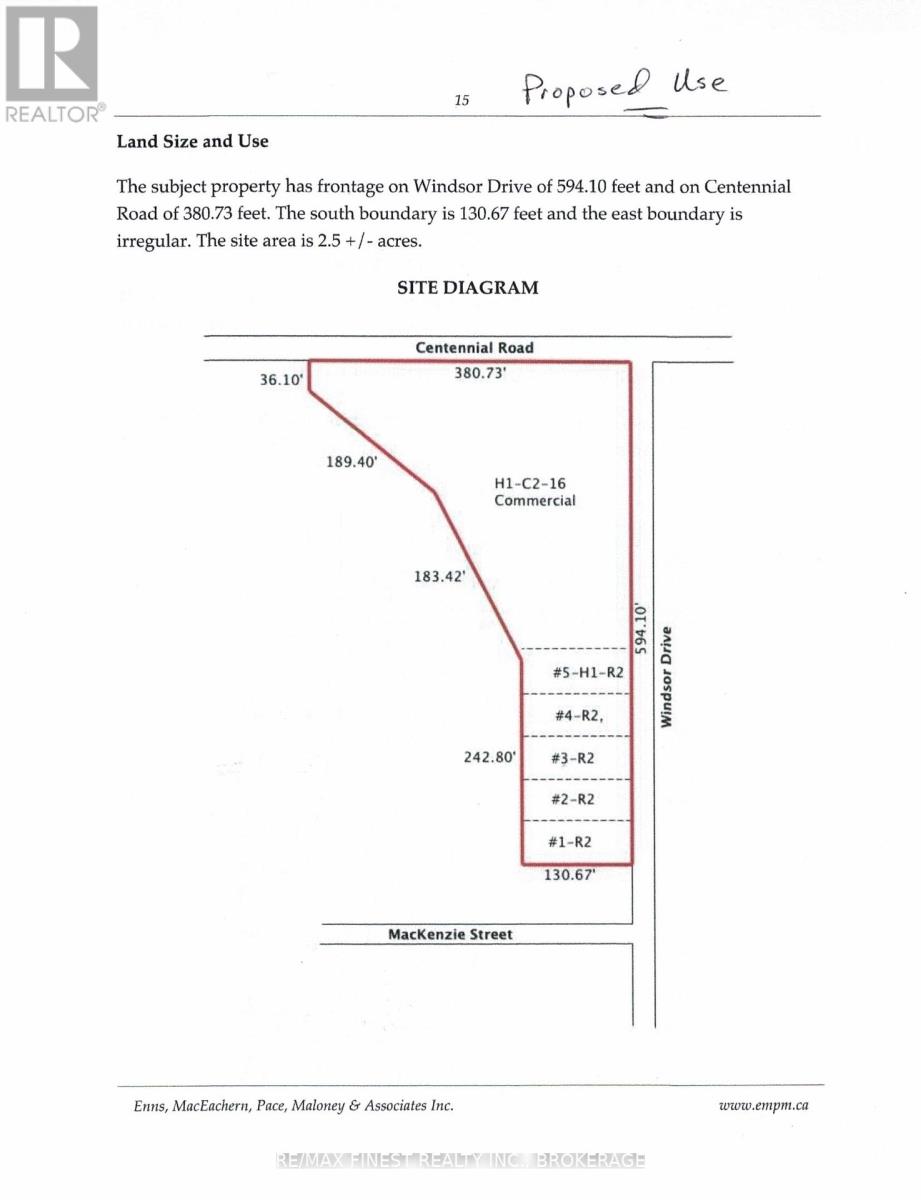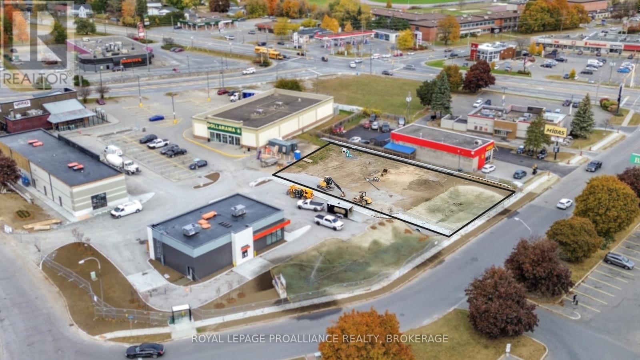112 Cedar Hill Side Road
Mississippi Mills, Ontario
Exceptional commercial development opportunity on Highway 29. This 2.4-acre parcel of vacant land is zoned Rural Commercial (RC), offering flexibility for a wide range of business uses. With direct highway frontage, established driveway access, and natural gas service on site, the property provides excellent visibility, accessibility, and reduced start-up costs. Strategically positioned along a busy commuter and transport corridor, this site is ideally suited for businesses seeking strong exposure and consistent traffic flow. Potential uses include service-oriented operations, professional or trade services, retail supply outlets, or specialized facilities such as veterinary, studio, or storage solutions.Well-situated within a growing region, this property represents a rare opportunity to secure a high-exposure location with long-term growth potential. An ideal choice for investors or owner-operators looking to establish or expand their business footprint in a thriving corridor. (id:28469)
Paul Rushforth Real Estate Inc.
185 Althorpe Road
Tay Valley, Ontario
Flowing gently past a wooded and open 16-acre landscape, this parcel offers more than 430 feet of inviting shoreline along the Tay River. The water here is calm and clear, ideal for paddling, wading, or simply sitting by the water's edge to watch the light ripple across the surface. The land itself offers a blend of mature trees and open spaces, providing both privacy and versatility. With over 1,500 feet of frontage as well as hydro at the road and an entrance permit already in place, access and infrastructure are a breeze. Whether you envision a private retreat, a year-round home, or a property with space for multiple structures, this parcel offers a setting where the natural beauty of the river shapes each season. Just minutes from Perth, it is a place to create something lasting along one of the regions most beautiful rivers. (id:28469)
Coldwell Banker First Ottawa Realty
2617 Christie Lake Road
Tay Valley, Ontario
Along a quiet stretch of the Tay River, this 19-acre parcel offers over 650 feet of unspoiled shoreline and the rare opportunity to create your own retreat in a place of quiet beauty. The land blends open spaces and mature trees, with the river wide and calm, perfect for paddling, swimming, or simply sitting at the waters edge to watch the light shift across the surface. A road entrance is already in place, and hydro is available at the road, making the path from vision to reality that much smoother. Just as a beautiful painting begins with the right canvas, a property of this quality offers the foundation for building a legacy both lasting and beautiful. With privacy all around and the soft sounds of the river as your backdrop, this property invites a range of possibilities, from a secluded waterfront home to a simple seasonal getaway. Whether you imagine lazy summer days on the shore, autumn walks through the changing leaves, or cozy winters beside a fire, this setting offers a timeless, year-round escape. Just minutes from Perth yet a world apart, it is the perfect place to build a home and a life. (id:28469)
Coldwell Banker First Ottawa Realty
2619 Christie Lake Road
Tay Valley, Ontario
Along the gentle sweep of the Tay River, this 16-acre property offers more than 500 feet of natural waterfront in a setting where the pace of life naturally slows. A tapestry of open meadow and mature forest provides both beauty and seclusion, while the wide, tranquil river invites paddling, swimming, and quiet moments at the waters edge. The shoreline remains untouched, allowing you to shape it to your vision. With hydro available nearby, the essentials for building are within reach. Here, the possibilities range from a private year-round home to a seasonal escape, each day shaped by the changing light and the shifting seasons. Just minutes from Perth, yet far from the busyness of daily life, it is a place to create something enduring in harmony with the land and water. (id:28469)
Coldwell Banker First Ottawa Realty
339 King Edward Avenue
Ottawa, Ontario
Builders & Developer's Opportunity Knocks! Presenting a prime commercial lot located at 339 King Edward in Ottawa's vibrant ByWard Market area, walking distance to Parliament Hills and Ottawa University. This impressive approx.. 14,200 square foot parcel of land is strategically positioned at the bustling corner of Rideau and King Edward, offering excellent visibility and accessibility. This commercial site presents a rare opportunity for developers and investors looking to capitalize on the high traffic and dynamic atmosphere of the ByWard Market. The location is surrounded by a variety of shops, restaurants, and cultural attractions, making it an ideal spot for retail, dining, or mixed-use development.With its generous size and prominent position, this lot offers the potential for significant growth and profitability. Whether you envision a modern retail space, a trendy dining establishment, or a mixed-use project, the possibilities are endless in this thriving community. Don't miss out on this exceptional opportunity to secure a valuable piece of real estate in one of Ottawa's most sought-after neighborhoods! Call now! (id:28469)
Power Marketing Real Estate Inc.
31 Silver Fox Crescent
North Dundas, Ontario
This is the one for you! Come and see this one-of-a-kind lot nestled into a quiet, family-friendly subdivision just 10 minutes south of Metcalfe! This undeveloped residential building lot sits on the edge of a ridge creating endless opportunities as to how to construct your new home. The southern border of the lot offers unobstructed views stretching across the fields, all the way to Winchester. There is a mix of small and large trees on the property, you can select which you'd prefer to keep! Located only 20 minutes from Ottawa's south end or 10 minutes to Winchester all of the amenities it has to offer such as a full service hospital, shopping, restaurants and an elementary school! A bonus to living in Ormond is the Oschman Forest with a walking trail and a children's park coming this year. A great place to put down roots. To note: HST is in addition to the purchase price. (id:28469)
Royal LePage Team Realty
0 Old Red Road
Brockville, Ontario
Build Your Dream Home on This Expansive 7-Acre Lot Near Brockville. Discover the perfect blend of country living and city convenience with this incredible property! Situated just on the edge of the City of Brockville, this nearly 7-acre lot offers the space, privacy, and flexibility youve been searching for. Key HighlightsExpansive Lot: Almost 7 acres to design and build your dream home.Versatile Use: Plenty of room for outbuildings such as a garage, workshop, or storage shed ideal for hobbies, equipment, or future projects. Country Tranquility: Enjoy peace and quiet while surrounded by nature.City Convenience: Just a short drive to Brockvilles shopping, schools, healthcare, and amenities.Additional Details-Buyers must request permission before walking the property.All visits are at the Buyers own risk.This is your opportunity to secure a prime location and start building the lifestyle you,ve always envisioned. Dont wait start planning your dream home today! (id:28469)
RE/MAX Hometown Realty Inc
4743 Bank Street
Ottawa, Ontario
Prime Commercial Land for Lease - 4743 Bank Street, Ottawa, ON K1T 3W7 Exceptional opportunity to lease approximately 1.12 acres of high-exposure commercial land at the major intersection of Bank Street and Analdea Drive in South Ottawa's rapidly growing Leitrim community. This corner lot features approximately 270 feet of frontage, offering outstanding visibility and access to thousands of daily commuters and residents from the surrounding densely populated neighborhoods. Zoned Commercial, the site is ideally suited for an automobile dealership. Surrounded by established residential neighborhoods and located minutes from major highways and transit routes, this property is a strategic location for businesses seeking maximum exposure and long-term growth. Note, some of the images are conceptual. (id:28469)
Innovation Realty Ltd.
Pt 12 Meach Road
Greater Napanee, Ontario
Allow the serenity of the forest to quiet your mind and set adrift with the cheerful melodies of Mother Nature's greatest song birds. Beautiful and untouched 1.32 acre vacant property with deciduous and evergreen trees lending a natural curtain of privacy and a natural very gradual slope part way into the property ideal for a walkout. This property is in an ideal location with several newer and grand estate type homes nearby and just a simple 10 minute drive to downtown Greater Napanee, HWY-401 and 30 minutes to both Kingston and Belleville. (id:28469)
Mccaffrey Realty Inc.
117 Goodyear Drive
Greater Napanee, Ontario
Large Industrial acreage available. Approximately 340 acres in one block of Industrial zoned (M1 and M2) lands. Hydro, Water, Sewer and Natural Gas are all available along the road. Town is favourable to seeing development and will work with Buyer to see development happen. Take advantage of the local incentives to bring your industry to Eastern Ontario. Approximately 2 Km from 401, giving you easy access to logistics for raw materials and sending out finished product. Easy for employees to get to, Manufacturing, data processing, Research and development, Napanee is a great place to grow your business. (id:28469)
K B Realty Inc.
244 Cabrelle Place
Ottawa, Ontario
LET US BUILD YOUR DREAM HOME HERE ON THE LAST REMAINING LOT AVAILABLE FROM UNIFORM HOMES IN MAPLE CREEK ESTATES! BUILDER CAN BUILD FROM A VARIETY OF PLANS - ONE OR TWO STOREY HOME ALL BARRY HOBIN DESIGNED. This price is for a 3 bedroom + den bungalow. This Barry Hobin design features 2926SF of architecturally refined living space including 3 bedrooms, 4 bathrooms, main floor den and a stunning open concept kitchen and great room that is sure to serve as the hub of the home. Timeless finishes include hardwood floors, quartz countertops, upgraded millwork, modern rails and spindles and much, much more. A 4 car garage offers plenty of versatility and a 97 x 233 foot lot with no rear neighbors brings the serenity of Manotick right to your back door. DESIGNED BY HOBIN, BUILT BY UNIFORM AND PERFECTED BY YOU! TARION warranty, buyer may select all finishes. Please inquire re: available floorplans. (id:28469)
Coldwell Banker First Ottawa Realty
Ptl1c6 Main Street
North Dundas, Ontario
Bring your business to Winchester - a growing community just 30 minutes from Ottawa! This vacant commercial 1 acre lot is a rare find, with municipal water and sewer connections available along Main street. Excellent location in a high traffic, high visibility spot across the road from Tim Horton's, A&W and Foodland, and 150 m from County road 31 (Bank street south), one of the busiest County roads in the area. New senior community development only a 5 minute walk away (Wellings of Winchester). Call today for more information. (id:28469)
Royal LePage Team Realty
1351 Ridgedale Street
Ottawa, Ontario
Beautiful residential building lot nestled in Emerald Woods/Sawmill Creek and surrounded by mature trees. Walking Distance To Parks, Shopping & Schools. Great Location Situated On A Quiet Residential Street. Municipal Services [Sanitary, Storm Services, Water Main] Connected At Street. Seller is willing to offer attractive financing terms. Build Your Dream Home Today! This kind of lot in this kind of neighborhood is truly a rare find. (id:28469)
Royal LePage Team Realty
Lot 7 Cranberry Cove Lane
Frontenac, Ontario
Discover the perfect setting for your future dream home within the tranquil enclave of Cranberry Cove Estates. This 3.34-acre parcel offers a generous, level area ideal for construction, complemented by a section adorned with mature trees, providing both openness and natural beauty. Just north of Kingston, this location seamlessly blends serene countryside living with urban convenience. The property is equipped with a drilled well and has hydro access at the lot line, with a survey, site plan, and condo docs readily available to facilitate your building plans. Accessed via a private road, Cranberry Cove Estates ensures well-maintained infrastructure through monthly fees covering road upkeep, snow removal, grading, and other communal services. A visit to Cranberry Cove will reveal its serene and private ambiance. Less than 20 minutes from Highway 401, 25 minutes from shopping in Kingston's East End, and just 7 minutes from Seeley's Bay, where daily essentials and more are within reach. Outdoor enthusiasts will appreciate the proximity to Cranberry Lake a part of the historic Rideau Canal System, a UNESCO World Heritage Site offering boating opportunities that extend all the way to Ottawa. The area is also known for excellent fishing, particularly for bass and pike, making it a haven for anglers. (id:28469)
RE/MAX Rise Executives
7 Cranberry Cove Lane
Frontenac, Ontario
Discover the newest offering for your future dream home by Harmsen Construction within the tranquil enclave of Cranberry Cove Estates. This 3.34-acre parcel is for sale on its own, or alternatively we can build your dream home for you! Lot 7 offers a generous, level area ideal for construction, complemented by a section adorned with mature trees, providing both openness and natural beauty. Just north of Kingston, this location seamlessly blends serene countryside living with urban convenience. The property is equipped with a drilled well and has hydro access at the lot line, with a survey, site plan, and condo docs readily available to facilitate your building plans. Included in this price is an 1840 sq ft raised bungalow that would fit the lot perfectly. Included is 9 foot high ceilings in both the basement and main floor with vaulted living room ceiling, luxury vinyl plank and ceramic tile in the wet areas, and stylish fixtures and lighting that accentuates the home like fine jewelry. Quartz counters in the kitchen and upgraded cabinetry with pot and pan drawers and elevated uppers. The basement will be spray foamed, drywalled and equipped with electrical and bathroom rough-in. 2 car garage with double doors, drilled well with lots of water, rental hot water tank, Tarion warranted. Accessed via a private road, Cranberry Cove Estates ensures well-maintained infrastructure through monthly fees covering road upkeep, snow removal, grading, and other communal services. A visit to Cranberry Cove will reveal its serene and private ambiance. Less than 20 minutes from Highway 401, 25 minutes from shopping in Kingston's East End, and just 7 minutes from Seeley's Bay, where daily essentials and more are within reach. Outdoor enthusiasts will appreciate the proximity to Cranberry Lake a part of the historic Rideau Canal System, a UNESCO World Heritage Site offering boating opportunities that extend all the way to Ottawa. The area is also known for excellent fishing. (id:28469)
RE/MAX Rise Executives
25 Honey Bee Grove
Ottawa, Ontario
Introducing Heron Lake Estates II, spacious single family 2 acre lots located only 12 minutes from Kanata, Canada's technology hub and a short 30 minutes from downtown Ottawa. Phase 2 of Heron Lake Estates, this property overlooks the Riverbend Golf Club, a picturesque 18-hole course that has nine bridges crossing the Jock River as it meanders through the estates.This is a great opportunity to invest in your future & build your dream home! Schedule a site visit today! HST is in addition to the purchase price. (id:28469)
Century 21 Synergy Realty Inc
26 Honey Bee Grove
Ottawa, Ontario
Introducing Heron Lake Estates II, spacious single family 2 acre lots located only 12 minutes from Kanata, Canada's technology hub and a short 30 minutes from downtown Ottawa. Phase 2 of Heron Lake Estates, this property overlooks the Riverbend Golf Club, a picturesque 18-hole course that has nine bridges crossing the Jock River as it meanders through the estates.This is a great opportunity to invest in your future & build your dream home! Schedule a site visit today! HST is in addition to the purchase price. (id:28469)
Century 21 Synergy Realty Inc
75 - 372 Murphy Road
Rideau Lakes, Ontario
For more info on this property, please click the Brochure button. Waterfront Property. Nestled in the highly sought-after Murphy Bay on Big Crosby Lake, this beautiful waterfront lot offers a rare opportunity to build your dream retreat. Located just a short drive from Perth and Westport, the property is easily accessible via Murphy Road and features a right-of-way over a meticulously maintained driveway that crosses a scenic 100+ acre neighboring property. Surrounded by the tranquility of nature, this private lot is perfect for peaceful evening walks and lakeside relaxation. Big Crosby Lake is a private lake with no public access, offering serenity, exclusivity, and excellent swimming right from your shoreline. A registered right-of-way to the adjacent property is included. Don't miss your chance to own a piece of this coveted lakeside escape. (id:28469)
Easy List Realty Ltd.
641 North Shore Road
Frontenac Islands, Ontario
Welcome to beautiful Howe Island just a short drive from the city of Kingston. Gracing the shores of the Bateau Channel one of the main water way arteries that connects the 1000 Islands to Kingston, on Lake Ontario. Home to wonderful lake side living build your dream home on this 2.4 acre lot with 200 ft of clean shore line, near other fine homes. Enjoy the tranquility of nature and the quiet retreat that the island offers not so far away from the city. HST Applicable. Property Taxes to be assessed. (id:28469)
Sutton Group-Masters Realty Inc.
2762 Tenth Line Road
Ottawa, Ontario
Welcome to a prime opportunity in Orleans - a spacious building lot zoned RU, perfectly tailored for those with entrepreneurial aspirations. This unique property not only provides the perfect canvas for your dream home, it also offers an unrivaled level of privacy, as there are no neighbors around the property. Embrace the serene surroundings and enjoy the peace. The absence of near by neighbors ensures a quiet and peaceful atmosphere, creating an environment conducive to both relaxation and focus. Take advantage of the great exposure the property offers, allowing your home business to thrive in a visible and accessible location. Whether you envision a studio, office, or workshop, this lot provides the space and versatility to turn your entrepreneurial dreams into reality. (id:28469)
RE/MAX Absolute Realty Inc.
363 Huffman Road
Stone Mills, Ontario
An exceptional opportunity for the entrepreneurial farmer awaits with this nearly 200-acre organic farm just 30 minutes north of Kingston, Ontario. Ideal for those wanting hands-on ownership, healthy rural living, and sustainable income. The property offers diverse, proven revenue streams and strong growth potential. The fully renovated historic limestone farmhouse includes five bedrooms, three bathrooms, hardwood and travertine floors, custom cabinetry, soapstone and granite countertops, spacious living areas, a family room with built-ins, and a yoga studio in the converted garage. A separate granny suite with its own kitchen, laundry, furnace, and entrance is perfect for multi-generational living or on-site staff. Agricultural income sources include organic hay production, pasture for finishing cattle, a mature sugar bush with a professional sugar shack for maple syrup, cedar pole harvesting for landscaping and fencing, and a modern 40x80 insulated mushroom barn (built 2021) with advanced incubation, fruiting rooms, and composting systems. Infrastructure is ready for future hydroponic or greenhouse development. Passive income comes from a 10KW micro-fit solar installation with a Hydro-One contract through 2031. Additional features include a 90 Quonset hut for equipment storage, multiple barns and outbuildings, two septic systems, and fully fenced pastures. Registered with the Ontario Federation of Agriculture (OFA) and Provincial Premises Registry (PPR), this farm benefits from a supportive rural network and access to experienced local workers, making expansion and hiring easier. Combining historic charm with modern infrastructure, this property offers a rare chance for a hands-on entrepreneur to build equity, expand markets, and enjoy a fulfilling rural lifestyle while contributing to the growing demand for sustainable, locally produced food in Ontario. (id:28469)
Royal LePage Performance Realty
53 Christopher Road
Stone Mills, Ontario
Welcome to an opportunity to own a piece of natural beauty and serenity! This stunning 6 acre parcel of land offers a blank canvas for your dreams.This land is a canvas for your imagination.Create your dream estate with room for a custom home, gardens, and more. Nestled between Enterprise and Camden East, this property promises endless possibilities and a truly remarkable escape from the hustle and bustle of city life. Diverse topography with mature trees, and open meadows.Convenient access to County Road 14 and County Road 4. Don't miss out on this incredible opportunity to own a piece of paradise. (id:28469)
RE/MAX Hallmark First Group Realty Ltd.
0 County Road 1 Road
Elizabethtown-Kitley, Ontario
Introducing an exceptional opportunity, a prime 3.387-acre vacant building lot nestled right along highway 29 on the corner of County Road 1 entering the beautiful village of Toledo, offering unparalleled exposure and a myriad of possibilities. This expansive, flat terrain presents a canvas of potential limited only by your imagination. With over 3 acres at your disposal, there's an abundance of room for various ventures. The open layout allows for versatile land utilization, offering unbeatable exposure, versatility, and investment potential. Don't miss the chance to transform this blank canvas into your vision of success. Explore the limitless possibilities today! Realtor must be present during all showings. (id:28469)
Century 21 Synergy Realty Inc
B-2 Hunt Road
Stone Mills, Ontario
Welcome to a rare opportunity to own an expansive 88.48-acre parcel, the perfect canvas to bring your custom estate vision to life. Whether you're dreaming of a charming country home, a spacious garage, barns, or other outbuildings, there's room here for it all. The land is ready for hay, crops, and hobby farming with five cleared fields of rich, deep soil. A small barn offers immediate storage, and a drilled well producing 15GPM ensures a reliable water source for your home, garden, or livestock. For the outdoor enthusiast, the forested sections invite exploration with space for walking, riding, ATV trails, hunting, or even sustainably harvesting your own firewood. Just steps from a well-known riding facility, an ideal spot to enroll the kids in equestrian programs. Enjoy the peace of country living with the convenience of being just a 10-minute drive to Hwy401, centrally located between Kingston and Napanee. High-speed internet is available, making remote work or streaming a breeze. HST applies. Flexible terms available. But don't wait, this is the last parcel left! (id:28469)
Sutton Group-Masters Realty Inc.
262 County 44 Road
North Grenville, Ontario
Corner commercial one acre lot in excellent, thriving, location. Potential for mixed use. More than $300,000 spent on site works including full rock base. Water and sewer pipes installed. Amazing opportunity for your business. (id:28469)
Homelife/dlk Real Estate Ltd
216 - 1956 Robertson Road
Ottawa, Ontario
Professional Office Space for Lease in the heart of Bells Corners, this second-floor office space is ideal for startups, growing businesses, or professional firms seeking a well-managed and recently upgraded building. This 2,315 sq. ft. suite features 10 enclosed offices with flexible layout potential, divisible to accommodate a variety of tenant requirements, perfect for creating boardrooms, open-concept work areas, or kitchenette spaces to suit your operational needs. Large windows throughout provide excellent natural light, creating a bright and inviting work environment. Recent updates include fresh paint, new carpeting, and modern window blinds, ensuring a clean and professional appearance. Additional highlights: Ample surface parking for staff and visitors. Walking distance to a wide range of amenities, including restaurants, retail stores, and essential services. Lease Details: Rental Rate: $12.50/SF/year, Additional Costs (Property Tax, Condo Fees, Misc.): $16.10/SF/year. Plus applicable HST. (id:28469)
Home Run Realty Inc.
0 Windsor Drive E
Brockville, Ontario
This property is in a great location in the City of Brockville's growing north end. It's located close to the new home developments, schools, walking paths and shopping. The property is currently approved for 5 residential lots, and a large area for a commercial plaza. Additional documents are included in the listing documents. Vendor take back financing available upon Seller's discretion. (id:28469)
RE/MAX Finest Realty Inc.
3027 Parkedale Avenue
Brockville, Ontario
Prime Drive Thru Opportunity. Introducing an exciting new development at 3027 Parkedale Avenue in Brockville, located just 3 minutes north of Exit 696 (Stewart Blvd.) on the 401. This prime site offers exceptional visibility and accessibility, making it ideal for retail, restaurant, or professional services. The drive-through option is a 2175 sqft building, and the Landlord is offering a $30.00 psf tenant allowance for qualified tenants. Asking Net Rent is $39.00 psf plus Additional rent of $10.00 psf. Utilities are in addition to rent. Don't miss this outstanding opportunity to establish your business in a growing area with excellent traffic counts, nearby amenities, and proximity to major arterial routes within Brockville. (id:28469)
Royal LePage Proalliance Realty
119 Christopher Road
Stone Mills, Ontario
Welcome to an opportunity to own a piece of natural beauty and serenity! This stunning 6 acre parcel of land offers a blank canvas for your dreams.This land is a canvas for your imagination.Create your dream estate with room for a custom home, gardens, and more. Nestled between Enterprise and Camden East, this property promises endless possibilities and a truly remarkable escape from the hustle and bustle of city life. Diverse topography with mature trees, and open meadows.Convenient access to County Road 14 and County Road 4. Don't miss out on this incredible opportunity to own a piece of paradise. (id:28469)
RE/MAX Hallmark First Group Realty Ltd.
19604 Opeongo Line
Madawaska Valley, Ontario
Prime Development Opportunity in Barrys Bay on a vacant corner lot, perfectly situated in the heart of Barrys Bay - a rapidly growing and evolving countryside waterfront community. With a steadily increasing population, this location offers a prime opportunity for development. Building plans are available for a 188.54 SQ M structure featuring, two commercial spaces designed for Group E & D occupancy. An upper floor with two residential units, each boasting a thoughtfully designed 2-bedroom, 1-bath layout. All the groundwork has been completed for this project. Zoning, site plan approvals, and surveys are finalized. Positioned along the Highway 60 corridor, this lot provides excellent visibility and accessibility, connecting Eastern Ontario to the Muskoka region and Southwestern Ontario. With all the heavy lifting done, this project is ready for its next visionary investor to bring it to life. Comprehensive documentation is available upon request with a signed confidentiality agreement and serious offer. Don't miss this chance to invest in Barry's Bay promising future! (id:28469)
Exp Realty

