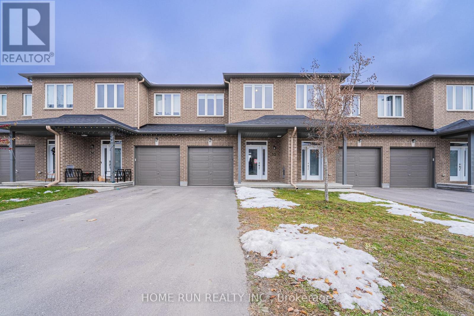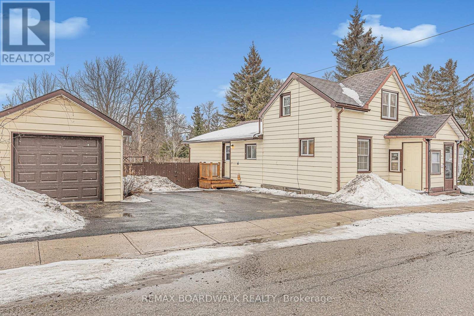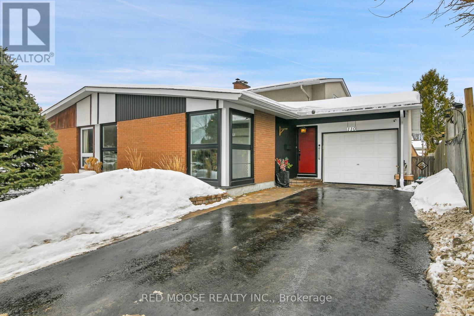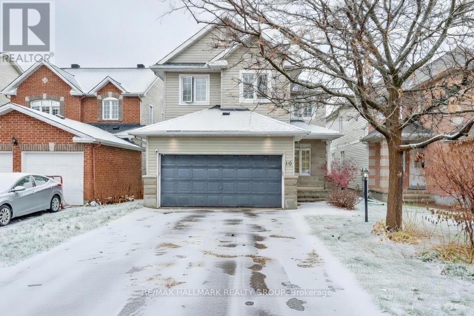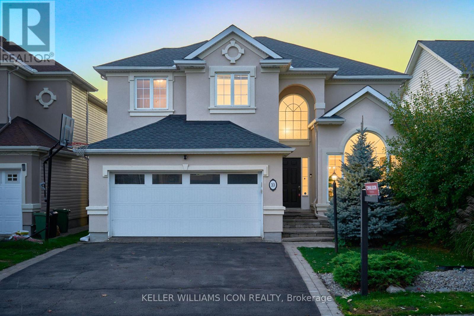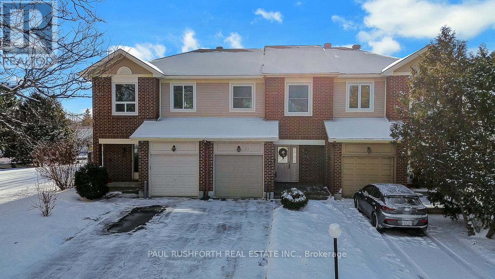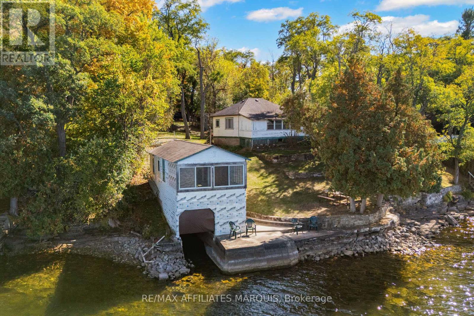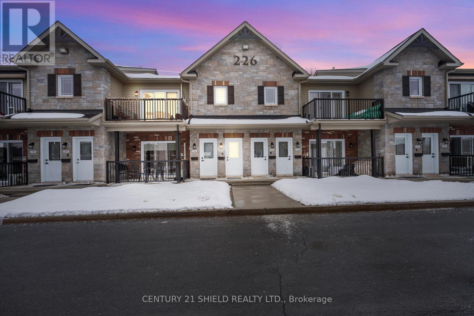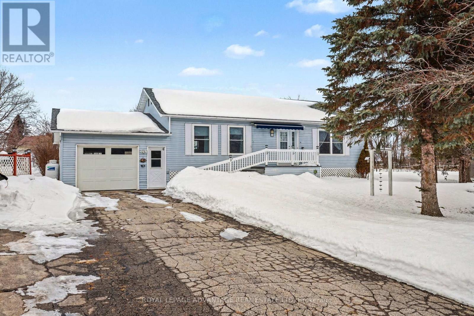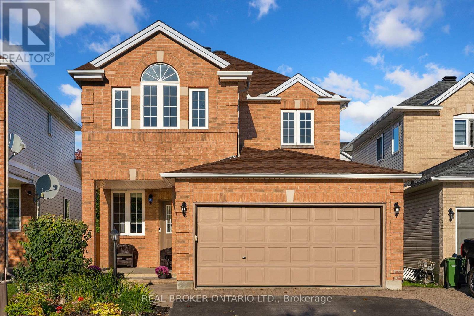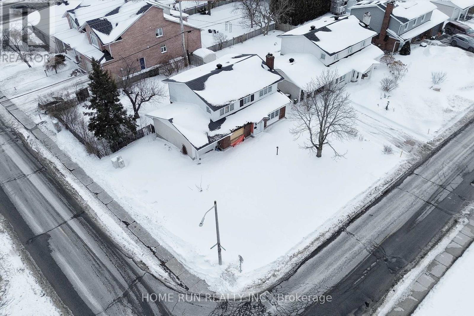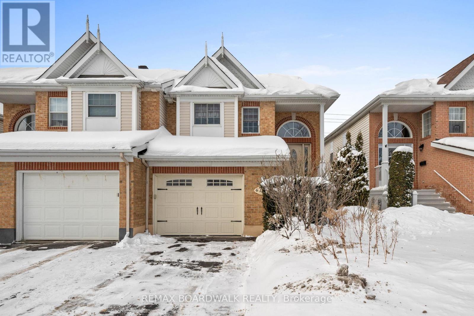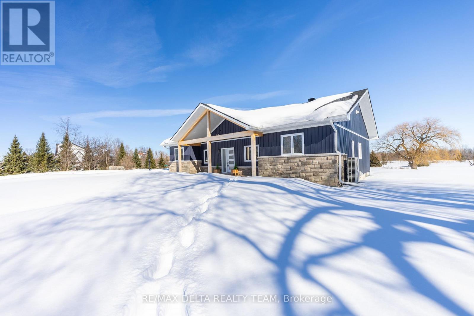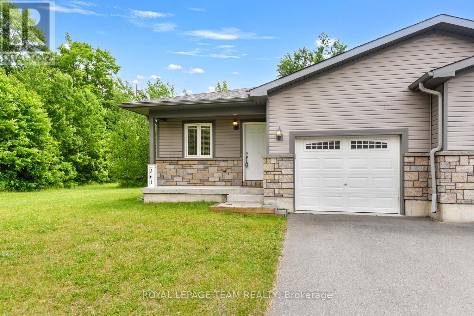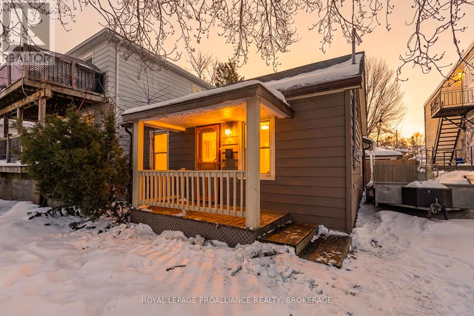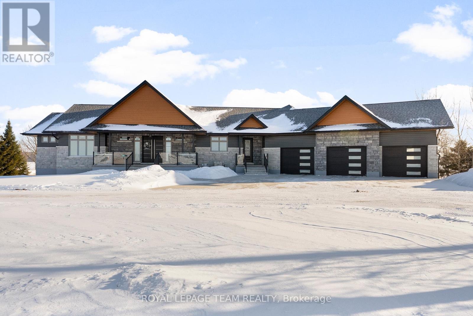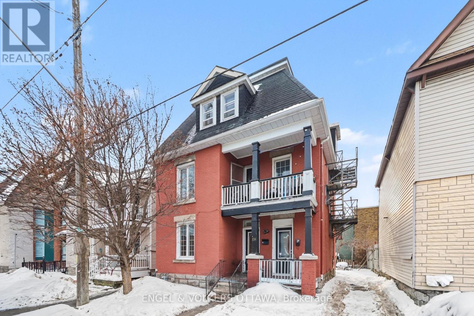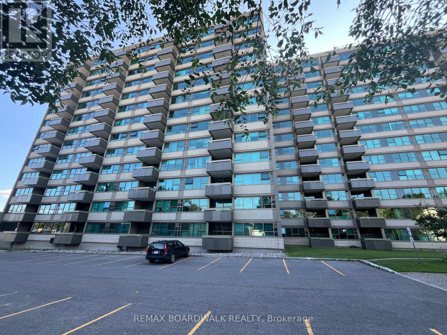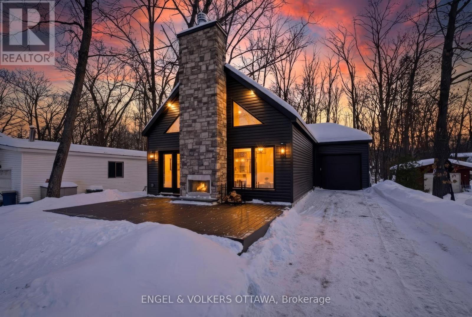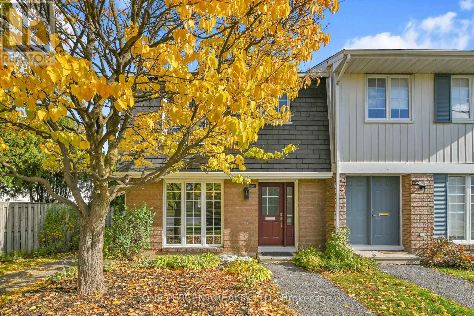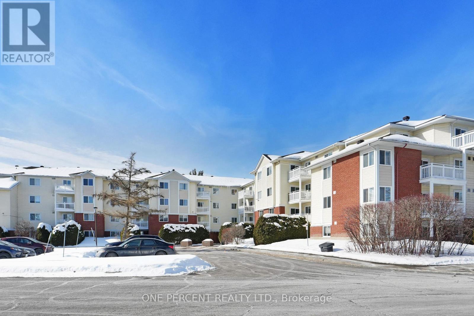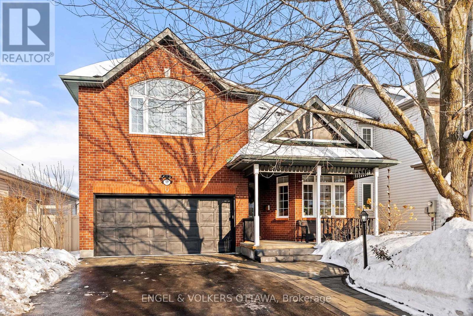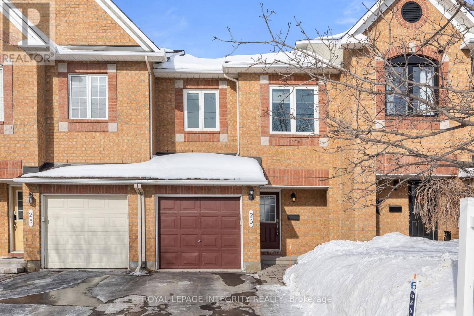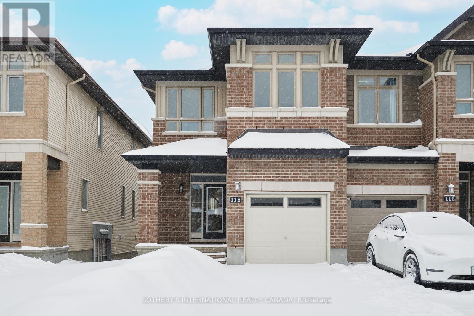53 Mcphail Road
Carleton Place, Ontario
Welcome to this well-maintained 3-bedroom, 2.5-bath middle-unit townhome located on a quiet street in the growing community of Carleton Place. Located within walking distance to shops, restaurants, parks, walking trails, and everyday amenities, with quick access to Highway 7 and close proximity to the Mississippi River. This move-in-ready property offers immediate possession and easy showings. The main floor features a bright, open-concept layout with 9-foot ceilings, hardwood flooring, and large windows that bring in abundant natural light. The upgraded kitchen includes quartz countertops, stainless steel appliances, and a glass tile backsplash, combining both style and functionality. The dining area opens directly to the fenced backyard with no rear neighbors, providing added privacy and an ideal setting for outdoor gatherings. The second level offers a spacious primary bedroom with a walk-in closet and an ensuite featuring a soaker tub and separate shower. Two additional bedrooms, a full bathroom, and the convenience of laundry on the second floor complete this level. The fully finished lower level provides a large family room and additional storage space, offering flexible use for entertainment, an office, gym, or recreation area. Additional upgrades include all interior doors, lighting fixtures, and newly installed blinds throughout the home. A practical and move-in-ready home in a family-friendly neighborhood. Some photoes has been viturally staged.Book your showing today. (id:28469)
Home Run Realty Inc.
32 Cockburn Street
Perth, Ontario
Nestled in the heart of Perth and within walking distance to all amenities, this charming home is a true gem, ideal for first-time buyers, young families, or those looking to downsize. Perfectly positioned to enjoy all that Perth has to offer, it also provides an easy commute to Carleton Place, Smiths Falls, and Kanata. The property features an exceptional outdoor space, with large concord grape vines, 2 apples trees, including a large fenced yard, a screened-in patio, and a detached single-car garage. Step inside and you'll immediately appreciate the character and charm throughout. The bright living room is filled with natural light and offers a cozy gas fireplace, perfect for relaxing evenings. The main floor includes a newly updated kitchen, a separate dining room, convenient main-floor laundry, a bathroom and bedroom. Upstairs, you'll find space for two additional bedroom and den. Affordable living in the heart of Perth-this is a home you'll truly fall in love with. (id:28469)
RE/MAX Boardwalk Realty
110 Woodfield Drive
Ottawa, Ontario
Open House Sunday February 22nd 2-4pm. Welcome to this charming, well-maintained semi-detached split-level home that blends timeless character with thoughtful updates. Step inside the main floor foyer to a welcoming layout with plenty of bright natural light. The main floor offers a renovated chefs kitchen (2021) featuring modern two tone cabinets, quartz counters, stainless steel appliances including gas stove, and coffee bar on the backside of the kitchen. The wrap around layout flows from living room to dining room to kitchen all with engineered hardwood and newer oversized windows allowing plenty of fresh light to pour through. This fantastic layout blends near one floor living with classic 2 storey feel. Step 3 steps down off the kitchen to the family room with gas fire, a bedroom and 3 piece bathroom. Upstairs you'll find 3 additional spacious bedrooms and full bath renovated in early 2010's. The lower level is partially finished with a ton of storage space and huge rec room. Outside you can enjoy your summers with friends and family cooling off in the lovely on-ground 4-6ft pool and relaxing on the deck built around it. Pool with new liner 2020, heater 2019, filter 2024. Be confident in power outages with the generac generator installed in 2014! An attached 1 car garage completes the space with low maintenance epoxy floor. Approx. age of furnace 2013, roof 2014, AC 2019, windows 2023 (main floor front). This home is turn key and one you won't want to miss! (id:28469)
Red Moose Realty Inc.
10 Friendly Crescent
Ottawa, Ontario
Well-maintained 4 bedroom, 3 bathroom home with a double car garage, located in a desirable Stittsville neighbourhood close to shopping, restaurants, parks, trails, and excellent schools. The home offers strong curb appeal and a bright, functional layout. The main level features large windows, 9ft ceilings, pot lights, and hardwood fooring throughout the formal living and dining areas. A stone-surround freplace anchors the main living space. The spacious eat-in kitchen includes granite countertops, stainless steel appliances, ample cabinetry with pantry storage, and a centre island, all open to the main living area. Convenient main foor laundry comes with additional storage. The second level offers a primary bedroom with walk-in closet and ensuite featuring a soaker tub and a large walk-in shower. Three additional well-sized bedrooms share a full bathroom. The unfnished lower level provides fexibility for future development. Fully fenced backyard with interlock patio, storage shed, and hot tub (professionally winterized each year), and a gas BBQ hook up. A solid family home in a highly sought-after location. Recent upgrades: Roof (2019), Furnace (2020). (id:28469)
RE/MAX Hallmark Realty Group
10 Pondhollow Way
Ottawa, Ontario
Call a golf course community home! Heres your opportunity to move into Stonebridge, one of Ottawas most sought-after upscale neighborhoods.This stunning residence, built by Cardel Homes, showcases timeless design and luxury living. From the moment you step inside, you'll be greeted by not just one, but two soaring open-to-above ceilings, creating a grand and welcoming atmosphere.The thoughtfully designed main floor features a private office, a bright open-concept kitchen with a walk-in pantry, and a convenient laundry room with direct access to the mudroommaking daily living seamless and efficient.Upstairs, youll find four spacious bedrooms and two bathrooms. The primary suite offers a luxurious five-piece ensuite and a custom walk-in closet, while three additional bedrooms provide comfort and flexibility for the whole family.The finished basement extends your living space with a private room, a full bathroom, and a wet bar perfect for guests or entertaining.Step outside to a west-facing backyard, surrounded by mature trees that offer both privacy and a peaceful setting for outdoor relaxation. Beyond the home, Stonebridge offers a lifestyle like no other lush green spaces, scenic trails, family-friendly parks, and top-ranked schools, all within an upscale community designed for modern living. Call today for a viewing. All offers will be presented to the Seller on February 23rd at 10:00 AM. Please ensure an appropriate irrevocable period is provided; however, the Seller reserves the right to review and accept offers prior to the presentation date with notice to all agents who have expressed interest. Open House February 22nd 2 PM- 4 PM. (id:28469)
Keller Williams Icon Realty
23 Willwood Crescent
Ottawa, Ontario
Welcome to this beautifully maintained 3-bedroom, 3-bathroom townhome offered by its original owner and presented in immaculate, move-in-ready condition. Thoughtfully updated throughout, this home combines comfort, functionality, and an exceptional setting.The main living areas are bright and inviting, while the fully finished basement adds valuable living space, complete with a cozy fireplace-perfect for relaxing evenings or entertaining guests as well as rough in for 4th bathroom. Upstairs, the spacious primary bedroom features a walk-in closet and a private ensuite bathroom, providing a comfortable retreat. Two additional well-sized bedrooms and a full bath complete the upper level.Step outside to a truly rare offering: a massive, one-of-a-kind, park-like backyard backing directly onto Weybridge Park. With no rear neighbours, this serene outdoor space offers privacy, greenery, and endless enjoyment.Ideally located within walking distance to schools, parks, restaurants, everyday amenities, and easy access to Highway 416, this home delivers both lifestyle and convenience. (id:28469)
Paul Rushforth Real Estate Inc.
6 R9 (Rideau Ferry) Road
Rideau Lakes, Ontario
Location, location! Rarely offered on the highly sought-after south shore of Big Rideau Lake, this property is all about potential and lifestyle. Just minutes from Rideau Ferry, you'll find yourself in a prime waterfront setting with wide open views and unforgettable sunsets.Fondly remembered as "Sunset Lodge", this 2-bedroom, 1-bath cottage and boathouse both require TLC, but the true value lies in the land, shoreline, and endless possibilities to create your dream retreat.Inside, you'll find a cozy layout with an enclosed porch that adds flexible space-ideal for hosting extra guests, enjoying board games on a rainy day, or curling up with a good book.A boathouse right at the waters edge provides bonus space thats perfect for overnight visitors, a teenager hangout, or even a lakeside retreat. The property features a solid concrete seawall along the shoreline, offering protection from erosion and a clean waterfront edge for swimming, boating, and enjoying the lake. The hydro line to the cottage was knocked down by a tree several years ago; hydro service is available at the road but reconnection will be the responsibility of the Buyer. The property's south-facing orientation means sun-filled days and breathtaking evenings by the dock. Whether it's swimming, boating, fishing, or gathering with family and friends, this location offers the very best of cottage living. With room to entertain, relax, and enjoy the lake, this is a rare opportunity for those looking to invest in one of the Rideau's most desirable stretches of shoreline. Bring your imagination and make this gem shine again-properties like this don't come along often! Road fees $200 for 2025. The hydro line to the cottage was knocked down by a tree several years ago; hydro service is available at the road but reconnection will be the responsibility of the Buyer. Water was lake fed when hydro was still connected. New septic installed in 2020 and never used. Cottage shingles 2014, Boathouse shingles 2015 (id:28469)
RE/MAX Affiliates Marquis
213 - 226 First Street E
Cornwall, Ontario
Welcome to this stunning newer-built 2-bedroom condo where modern finishes meet effortless living. From the moment you step inside, soaring cathedral ceilings create a bright, airy feel, while the open-concept layout makes everyday life feel seamless. The kitchen is both stylish and functional, featuring quartz countertops, stainless steel appliances & ample storage, and a convenient breakfast counter that flows naturally into the living space, perfect for casual meals or entertaining. Enjoy slow mornings with coffee or unwind with a glass of wine as the sun sets on your private west-facing terrace - your own peaceful outdoor retreat! You'll also appreciate the 2 lovely bedrooms and a full washroom, convenient laundry-room and storage. Designed with practicality in mind, this unit also includes a dedicated parking space located right beside the unit for easy access. Low maintenance, modern comfort & simplified living all-in-one. This is more than a condo, it's the freedom to enjoy life without the massive upkeep of a home. Please allow 24 business hours irrevocable on all offers. Updates incl.(22-24): New quartz counters, sinks, faucets in the kitchen/bathroom, most newer lighting fixtures, ceiling fans in the bedrooms, mirror in the bathroom, cut out in the tub. PLS allow 24 business hours with all offers. (id:28469)
Century 21 Shield Realty Ltd.
4 Otterdale Crescent E
Rideau Lakes, Ontario
Welcome to easy, comfortable living in Otterdale Estates. This well-maintained 2 bedroom bungalow offers bright, single-level living in one of the area's most established and friendly leased-land communities - an excellent option for downsizers and retirees looking to simplify without sacrificing space. From the moment you arrive, you'll appreciate the oversized attached garage with room for your vehicle and extra storage, the inviting front porch, and the thoughtfully designed front steps with extended treads that create a more gradual, comfortable approach with generous landing space. Inside, the spacious living room with hardwood floors flows seamlessly into the dining area featuring a lovely bay-style wall of windows that fills the space with natural light - a perfect spot for morning coffee or gathering with family and friends. The kitchen offers abundant cabinetry, excellent counter space, and a convenient breakfast bar, and opens to a bright 3-season room that adds wonderful extra living space through spring, summer, and fall. Two comfortable bedrooms provide flexibility depending on your needs, including a generously sized primary bedroom and a second bedroom ideal for guests, hobbies, or a home office. The spacious bathroom includes in-suite laundry for added everyday convenience. Storage is practical and accessible, with crawl space access available from both an interior storage closet and the garage. Important updates have already been completed, including the roof, propane furnace, and central air (all within the past 10 years), offering peace of mind moving forward. Otterdale Estates is a mature, neighbourly community appreciated for its quiet atmosphere and manageable lifestyle. Current land lease fees are $408 per month. Thoughtfully maintained, well-updated, and designed for easy living, this home represents an excellent opportunity within Otterdale Estates. (id:28469)
Royal LePage Advantage Real Estate Ltd
4 Totteridge Avenue
Ottawa, Ontario
Welcome to 4 Totteridge Avenue in the heart of Longfields, Barrhaven. Meticulously maintained by the original owner, this two-storey home offers 3 bedrooms and 2.5 bathrooms in a bright, thoughtfully designed layout. The modern white kitchen features classic subway tile backsplash and ample cabinetry, all filled with natural light. The spacious primary suite includes a walk-in closet and a beautifully renovated high-end ensuite with glass walk-in shower. Secondary bedrooms are well sized and versatile. The large fully finished basement offers incredible flexible living space-perfect for a rec room, entertaining, home gym, playroom, or office. Outside, enjoy a fully fenced and landscaped backyard, plus a driveway with interlock and front entrance with gardens. Located directly across from a scenic park with walking trails and close to excellent schools, shopping, and amenities, this home combines pride of ownership with an exceptional family-friendly location. (id:28469)
Real Broker Ontario Ltd.
79 Beaver Ridge
Ottawa, Ontario
Attention Investors and Developers! A rare redevelopment or renovation opportunity in Ottawa's desirable West End community of Cityview, ideally located just off the intersection of Merivale Road and Meadowlands Drive. This Single detached home sits on an oversized 65' x 100' lot, offering exceptional potential for investors, renovators, or builders. Whether you're considering a major renovation, a complete rebuild, or holding for future appreciation, this property provides flexibility and possibilities. Location is the key: The property is close to Highway 417 and public transit. It is just minutes from the shopping, restaurants, and amenities along Merivale Road, approximately 10 minutes to Carleton University and Algonquin College, and around 15 minutes to downtown Ottawa and Parliament Hill. The existing structure is a single detached home. Please note that a fire occurred in 2024, water, electricity and gas services have been shut off. All previous renovation materials, drywall, insulation, and damaged items have been removed, and the property has been professionally treated through the insurance process. The current home remains at the structural stage with framing and foundation only.The property is currently zoned R1F under Ottawa's existing Zoning By-law, which is in effect while the city transitions to a new zoning framework that will introduce Neighborhood Zones (N1 - N6, expected in Mid - Late 2026). The new zoning approach is intended to offer more flexible housing options and development possibilities. (All redevelopment options are subject to approval, buyers must verify future zoning and development potential with the City of Ottawa).This is an exceptional opportunity to secure a high-potential property in one of Ottawa's most connected and evolving neighborhoods. Whether you're an experienced developer, a savvy investor, or a visionary builder, this is your chance to transform a prime piece of land into something extraordinary. (id:28469)
Home Run Realty Inc.
76 Boulder Way
Ottawa, Ontario
Welcome to 76 Boulder Way, a beautifully designed home offering space, style and privacy in a sought-after location!Step inside to a bright foyer featuring ceramic tile flooring, a soaring ceiling and a stunning palladium window above the entry that fills the space with natural light. The open-concept main level is ideal for entertaining with hardwood flooring flowing through the dining room, living room and hallway. Gather around the cozy gas fireplace in the living room, the perfect setting for relaxing evenings.The spacious kitchen is designed with both function and style in mind, offering ample cabinetry, a pantry, breakfast bar and island, ideal when hosting friends.The primary bedroom is a true retreat featuring a cathedral ceiling, walk-in closet, palladium window and a private balcony, perfect for enjoying your morning coffee. Ceramic tile flooring in the main bath adds durability and style.The lower level boasts high ceilings and large windows creating a bright and inviting space. Enjoy a spacious family room plus a third bedroom with a walk-out to the backyard, ideal for guests, a home office or multigenerational living potential.Additional highlights include an over-sized garage, no rear neighbours for added privacy and a fantastic location close to schools, parks and transit.This home offers comfort, functionality, and exceptional outdoor privacy, a wonderful opportunity to make 76 Boulder Way your next address! Updates approx - Carpet in 2 Upper Bedrooms - 2025; 2 Carbon Monoxide/Smoke Detectors - 2023; Furnace, AC & Hot Water Tank - 2019; Roof - 2016. (id:28469)
RE/MAX Boardwalk Realty
4645 Mcneely Rd Road
Ottawa, Ontario
Welcome to 4645 McNeely Road a stunning 2023-built bungalow set on nearly 1.3 acres, backing onto the picturesque Bearbrook Golf Course. Tarion builder TSH Homes proudly crafted this quality-built custom home with Zip System R-Sheathing, ensuring enhanced durability and energy efficiency. This rare offering features four bedrooms on the main level, designed with both family living and modern elegance in mind. The private primary suite is thoughtfully tucked away, complete with a sunlit walk-in closet, a spa-inspired ensuite, and walkout access to a covered deck overlooking the fairway. A versatile den provides the perfect space for working from home. At the heart of the home, the chefs kitchen and great room impress with quartz countertops, a built-in wall oven, wine fridge, pot filler, and rich hand-scraped hickory hardwood floors an inviting space for gatherings and entertaining. Three additional bedrooms and a beautifully appointed main bath with designer finishes complete the main floor. The lower level, with 9-foot ceilings and a rough-in for a full apartment, offers incredible flexibility ideal for an in-law suite or income potential. With a septic system sized to accommodate both a one-bedroom apartment and a two-bedroom coach house, the property is perfectly suited for multigenerational living or future expansion. Additional highlights include a Generac outdoor gas generator for year-round peace of mind. Blending luxury, comfort, and endless possibilities, this home is truly one of a kind. 24hr Irrevocable (id:28469)
RE/MAX Delta Realty Team
361 Fischl Drive
Prescott, Ontario
ESTATE. VENDOR HAS NOT LIVED ON THE PROPERTY. WONDERFUL OPPORTUNITY IN THE DESIRABLE WOODLANDS SUBDIVISION. SEMI DETACHED IS ONLY 10 YEARS YOUNG, AND WELL MAINTAINED. 2 + 1 BEDROOM, SEMI DETACHED HAS 2 FULL BATHS, OPEN CONCEPT KITCHEN, DINING AND LIVING AREA. FULL PATIO TO SMALL DECK AND LARGE UNFENCED YARD. THIS IS THE PERFECT HOME FOR A FIRST TIME BUYER, OR A DOWNSIZING COUPLE. VERY LOW MAINTENANCE. THE BASEMENT ALLOWS YOU TO FINISH WITH YOUR OWN SPECIAL REC ROOM, GAMES ROOM, OR ANOTHER BEDROOM. ONE CAR ATTACHED GARAGE. LOTS OF NATURAL LIGHT. WALKING TO NEAR GROCERY, DOLLAR STORE, CTC, MACDONALDS AND ALL SCHOOLS. ONLY ONE HOUR DRIVE TO OTTAWA, AND NEAR ALL MAJOR TRANSPORTATION INCLUDING HIGHWAYS, AIRPORTS, AND VIA RAIL. YOU ARE ONLY 5 MILES FROM THE NEAREST US/CAN INTERNATIONAL BRIDGE. *NOTE- some photos are virtually staged. (id:28469)
Royal LePage Team Realty
80 Joseph Street
Kingston, Ontario
Sweet and charming best describe this cheerful bungalow. With a simple and cozy floor plan, and detached garage with electricity, this home is the perfect place to start for the first-time buyer. Heated with a forced air gas furnace. The extremely deep lot is also appealing to investors or someone who has dreams of a possible expansion. Don't miss this opportunity to view this property. (id:28469)
Royal LePage Proalliance Realty
231 Finnerty Road
Whitewater Region, Ontario
Substantial custom waterfront home offering exceptional scale, privacy, and quality. Approximately 2,900 sq ft per level with impressive volume throughout, complemented by a 1,300 sq ft triple-bay garage. Recently installed Glow Getters exterior lighting enhances curb appeal and creates a striking nighttime presence. Set on west-facing direct waterfront with tranquil water views at the rear and open fields at the front, this property is located on a private road shared with six residences, offering a mature and private setting. The thoughtfully designed kitchen offers a highly functional dual-sink layout and a complete suite of premium integrated appliances, including dual refrigeration and a Bosch built-in coffee station. Interior finishes include oversized porcelain tile, engineered hardwood throughout, and triple-pane windows, selected for quality, comfort, and timeless design. A Generac generator provides peace of mind. Ideally positioned approximately one hour from Ottawa's West End, with convenient access via Hwy 17, 25 minutes to Renfrew Hospital, and 20 minutes to Pembroke Regional Hospital and major shopping. Close to Whitewater Brewing Co., Oaks of Cobden Golf Club, beaches, Algonquin Trail access, and quality local schools. A rare offering combining scale, privacy, and lifestyle. (id:28469)
Royal LePage Team Realty
176 Arlington Avenue
Ottawa, Ontario
A prime investment opportunity in Centretown with a 5.5% cap rate or an opportunity as a owner occupied investment, 176 Arlington Avenue is a spacious duplex featuring two well-designed units, each with its own laundry. Located just two blocks from Bank St., Unit A is a vacant, fully renovated 2 + 1 bedroom apartment spanning the main and lower floors, offering a private entrance, charming finishes, and an efficient layout. The living room includes a large picture window, and the eat-in kitchen is equipped with extended cabinets, ample counter space, and a stainless steel sink. Two bright bedrooms, one with private outdoor access, provide versatility for families, work-from-home setups, or additional living space. A full bathroom on the main level, along with a basement that has laundry, a powder room, and storage, completes this inviting unit. Unit B is tenanted, occupies the second and third floors, and features a uniquely separated, thoughtful layout. The first floor includes three bedrooms, one with a built-in desk nook and another with direct access to a front balcony. The living area, with wide-plank vinyl flooring, adjoins a modern kitchen with wood cabinets, a hex tile backsplash, and plenty of prep space. Before ascending to the top level, you'll find a stylish 3-piece bathroom with a walk-in shower. The top floor has two cozy bedrooms with sloped ceilings, parquet-style flooring, and generous closet space, along with a second 4-piece bath for added convenience. The property sits on a deep lot with mature trees and greenery. Each unit has private entrances and well-defined spaces, making it ideal for multi-tenant rentals or live-in owners seeking extra income. Located close to transit, cafes, parks, and the upcoming redevelopment of the old Greyhound station, this property represents a solid investment in a rapidly densifying area poised for long-term growth in one of Ottawa's most vibrant neighbourhoods. (id:28469)
Engel & Volkers Ottawa
407 - 555 Brittany Drive
Ottawa, Ontario
Welcome to this bright and comfortable 2-bedroom condo featuring a spacious living room, separate dining area, galley kitchen with a walk-in pantry, and a private balcony. The primary bedroom includes a 2-piece ensuite, and theres a full bathroom for added convenience. Enjoy laminate and tile flooring throughout. The building offers great amenities like an outdoor pool, gym, party room, library, and underground parking. Located close to transit, shops, and restaurants, this home combines comfort, convenience, and valueall with utilities included in the condo fee. (id:28469)
RE/MAX Boardwalk Realty
557 Bayview Drive
Ottawa, Ontario
Nestled in the heart of Constance Bay, this is a rare opportunity to own a brand-new custom bungalow on an expansive 54' x 250' lot. Built by Bay Design Construction, this thoughtfully designed home offers modern comfort and quality craftsmanship just a one-minute walk from the picturesque Augers Beach - known to be the nicest beach in the area. The open-concept main floor showcases 9-ft ceilings and a striking cathedral ceiling in the great room and dining area, creating an airy atmosphere. A 23' x 14' front deck with a wood-burning fireplace makes for an ideal setting with beautiful river views. Inside, radiant in-floor heating provides year-round comfort throughout the home, complemented by gas-forced air. The kitchen features quartz countertops, an oversized pantry, and an island that is perfect for gathering. The adjoining dining area offers a seamless flow into the bright great room, anchored by an electric fireplace and large front windows framing serene natural views. Luxury vinyl plank flooring extends throughout the living areas and bedrooms, while both bathrooms and the laundry room feature durable tile. The primary suite has a walk-in closet and a spa-inspired ensuite complete with quartz surfaces, a soaking tub, and a step-in shower. The two additional bedrooms share a stylish 4-piece bathroom, and all closets, including the entry and laundry, will include custom built-in organizers. A spacious mudroom with laundry and inside access to the attached garage ensures everyday convenience. The front of the home will be sodded in the spring, with a paved driveway to follow, and the property's forest-backed yard provides privacy and connection to nature. With its blend of craftsmanship, elegant finishes, and proximity to the river and local amenities, this exceptional new build offers the perfect balance of modern living and the natural beauty of Constance Bay. (id:28469)
Engel & Volkers Ottawa
1511 Fisher Avenue
Ottawa, Ontario
Spacious 3-bedroom, 2-storey END-UNIT townhome, perfectly situated in the family-oriented community of Carleton Square. Ideal for investors, first-time home buyers, and retirees alike, this beautifully updated home offers modern finishes, ample living space, and a prime location. The fully renovated kitchen features elegant quartz countertops, brand new, never-used stainless steel appliances, and a bright eating area. The main level also includes an inviting dining room and a spacious living room filled with natural light. Upstairs, you'll find a generous primary bedroom, two additional bedrooms, and a renovated full bathroom. The finished basement extends your living space with a large family room, a renovated powder room, laundry area with a new washer and dryer, and a versatile storage/utility room. Enjoy peace of mind with a new furnace (2024) and central air conditioning (2024). Step outside to a lovely fenced yard, perfect for outdoor enjoyment and relaxation. Residents of this well-managed complex enjoy access to an outdoor pool, ideal for summer days, and roof maintenance is included in the condo fee. Conveniently located near parks, excellent schools, shopping centers, and transit, this move-in ready home truly has it all. Don't forget to check out the 3D TOUR and FLOOR PLAN. Price Reduced by $15,000 to offset Special Assessment! October 2025 Status Certificate Available. Call your Realtor to book a showing today! (id:28469)
One Percent Realty Ltd.
303 - 270 Lorry Greenberg Drive
Ottawa, Ontario
Welcome to this bright and well-maintained two-bedroom, one-bathroom apartment located in the desirable community of Greenboro East. This thoughtfully designed unit features an amazing layout, with a spacious living and dining area highlighted by patio doors leading to a generously sized private balcony. The primary bedroom offers a large walk-in closet, while the second bedroom provides flexibility for family, guests, or a home office. A separate in-unit storage room adds valuable convenience. The welcoming foyer includes a front hall closet, and the updated kitchen is complemented by a discreetly located washer and dryer within a dedicated closet space. The bathroom is beautifully appointed with heated floors, providing added comfort and a touch of luxury. Situated on the third floor, this unit benefits from abundant natural light throughout. It also includes a premium corner parking space, along with ample visitor parking for guests. Ideally located in Greenboro East, residents enjoy close proximity to parks, schools, shopping, transit, and a wide range of amenities. An excellent opportunity for first-time buyers, downsizers, or investors alike. Don't forget to check out the FLOOR PLAN and 3D TOUR! Call your Realtor to book a showing today! (id:28469)
One Percent Realty Ltd.
17 Colindale Avenue
Ottawa, Ontario
Welcome to 17 Colindale Avenue. This home is located on a quiet, low-traffic street in Barrhaven's Longfields neighborhood on a gorgeous lot. There's mature trees providing shade and privacy you wont find in the newer developments and picturesque views from every window. For those looking for a warm, contemporary home with a calm, welcoming vibe for your family, this is the one. These original owners have spent wisely in updating this Longwood Hampton model, originally built in 2000. There's excellent curb appeal and you'll appreciate the covered porch and 9' front door welcoming you home. The main floor features hardwood throughout, vaulted ceilings, and a main floor office. The kitchen has been updated with an expanded footprint featuring quartz counters, new appliances, and ample storage overlooking the large eating area. Note the crown moulding and some incredible custom built-ins in the living room and the family room. There's also a smart mud room addition for additional storage. The second floor features hardwood floors, excellent room sizes with walk-in closets, updated flooring, an updated main bathroom, and laundry room. The primary bedroom features his and hers closets, a renovated ensuite, and a spacious bedroom with vaulted ceilings. A fully finished basement with fourth bathroom, large family room, and space for a fifth bedroom adds some impressive living space. Not to be forgotten, the backyard will be the highlight for many buyers. It is low-maintenance with several mature trees and a multi-level deck for entertaining. The updates are numerous including PVC fence and deck ('25'), A/C ('24), furnace ('23), interlock ('23), garage pad ('20), kitchen, mud room, front door, custom built-ins, and roof ('18), main bath and ensuite ('16). Undeniable pride of ownership is evident with this home. Take some time to come and visit. (id:28469)
Engel & Volkers Ottawa
25 Southpointe Avenue
Ottawa, Ontario
PREPARE TO FALL IN LOVE with this meticulously maintained 3-bedroom, 3-bathroom townhome in the heart of Barrhaven. Enjoy added privacy with no front neighbours and a prime location in a highly desirable, family-friendly community close to shopping, transit, schools, and everyday amenities.The main level features beautiful hardwood flooring and a spacious kitchen with ample cabinetry, complete with an eat-in breakfast bar, extra pantry, and brand-new stove, seamlessly connected to the bright living area and convenient powder room. The living room is highlighted by a cozy gas fireplace and patio doors that open to the backyard. Upstairs, you'll find a generous primary suite with a walk-in closet and private ensuite featuring a soaker tub and separate shower, along with two additional well-sized bedrooms and a full bathroom. The second floor is completely carpet-free, offering both style and easy maintenance. Set on a deep 20 X 103 ft lot, this home also includes a finished basement recreation space ideal for a home office, gym, or entertaining family and friends. Major updates include Roof (2015), Furnace & A/C (2022), Stove (2026), and Carpet (2026). (id:28469)
Royal LePage Integrity Realty
116 Popplewell Crescent
Ottawa, Ontario
Rarely offered 4-bedroom, 3.5-bath end-unit townhome in the heart of Barrhaven, originally built as a Richcraft model home (2015). Meticulously maintained and move-in ready, this bright home offers 1,737 sq ft of above-grade living space plus a finished basement with additional storage. Freshly painted in 2025, with new main-floor lighting and new carpet on the stairs and second level. The main floor features a flexible den and dining area, flowing into a spacious kitchen with stainless steel appliances, granite countertops, ample cabinetry, and a large island with double sink. A breakfast area with patio doors leads to a fully fenced backyard, perfect for entertaining. The sun-filled family room and convenient powder room complete this level. The second floor offers four generously sized bedrooms, including a primary suite with walk-in closet and 4-piece ensuite. A full family bathroom and upper-level laundry add everyday convenience. The finished basement provides excellent additional living space with a large recreation room featuring a gas fireplace, a full bathroom, and a finished bonus area with potential for a fifth bedroom or to use as a bright office space. Ideally located minutes from Barrhaven Town Centre, Chapman Mills Marketplace, Strandherd Drive shopping and dining, Costco, schools, parks, walking trails, Minto Recreation Complex, public transit, and major commuter routes. A fantastic opportunity for families and professionals seeking space, comfort, and convenience! (id:28469)
Sotheby's International Realty Canada

