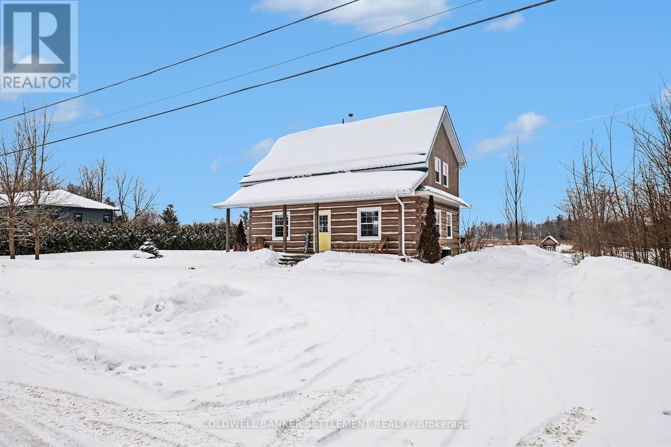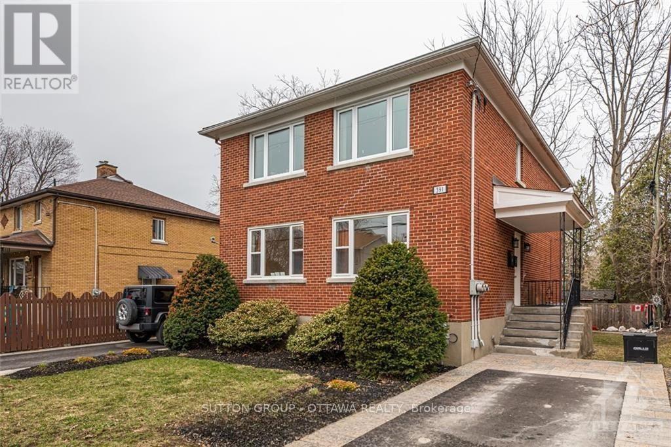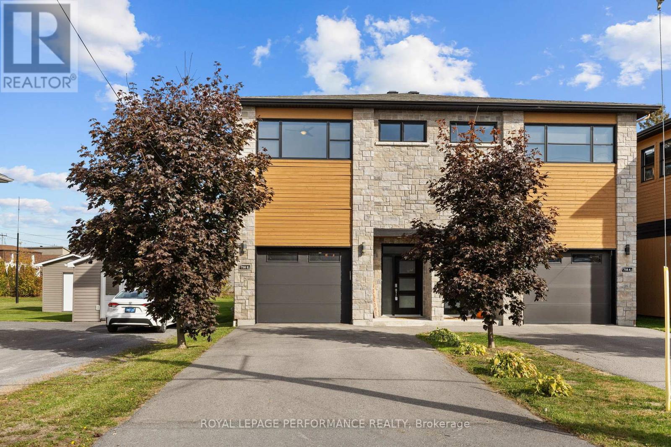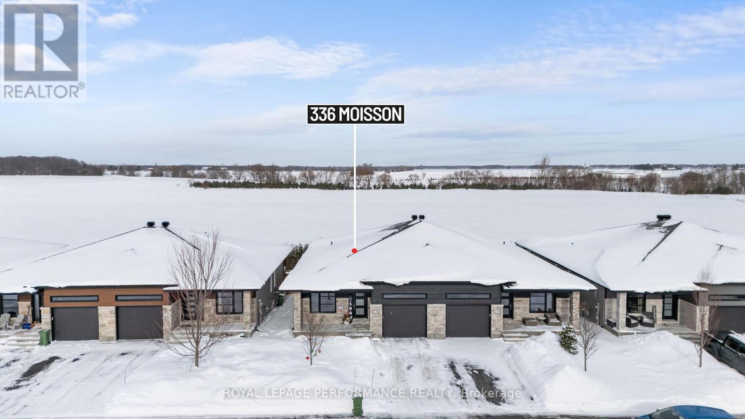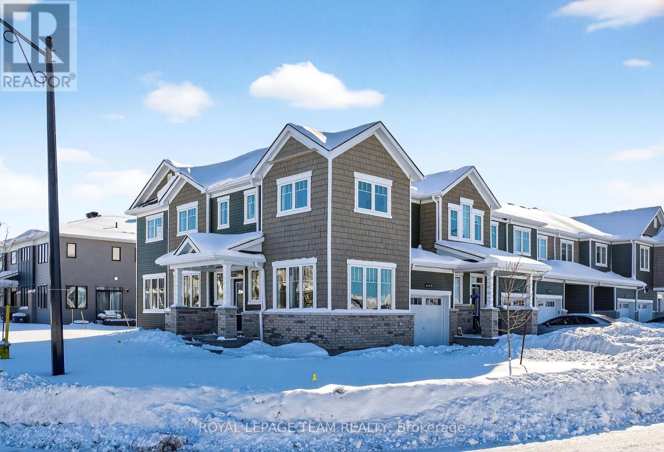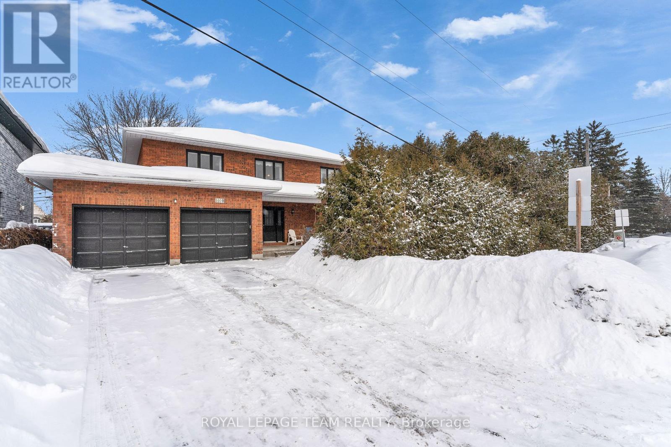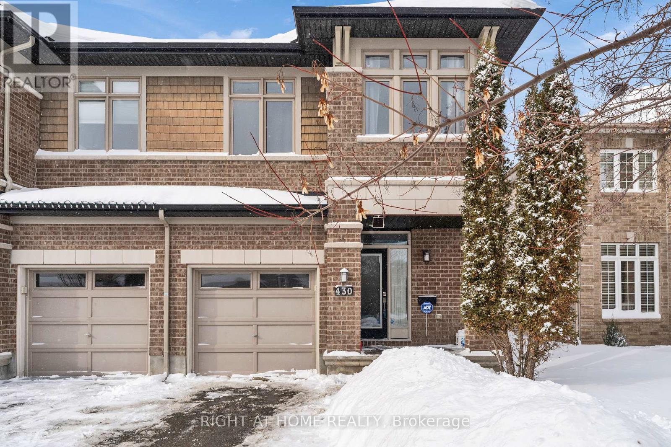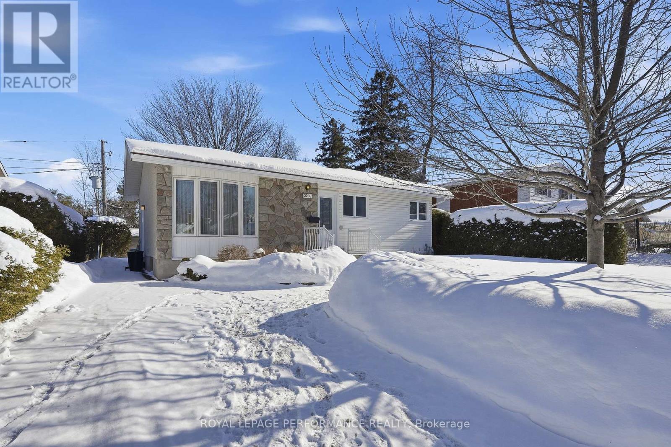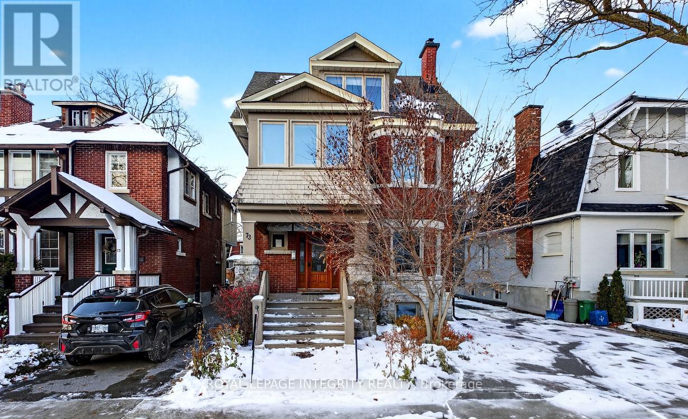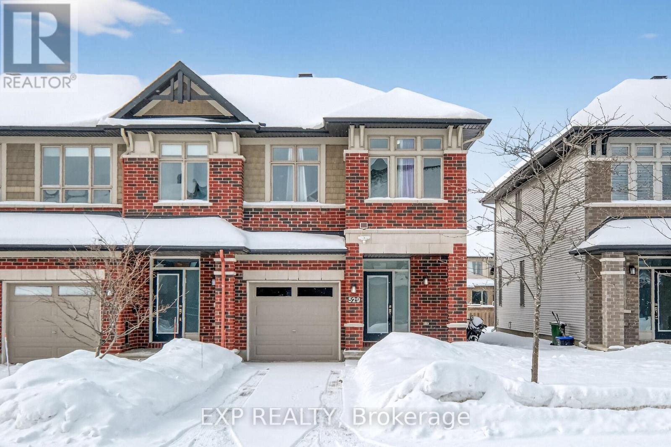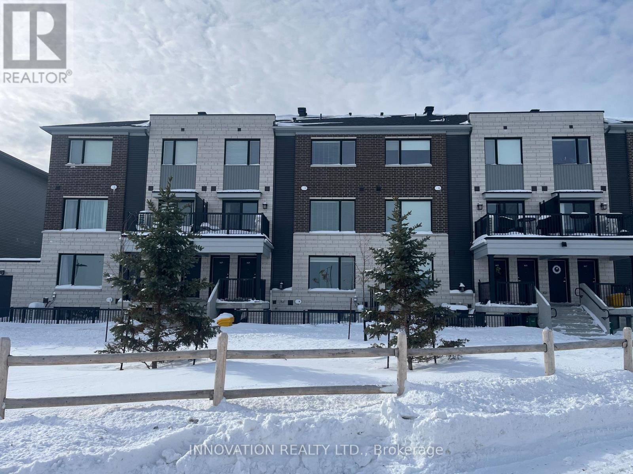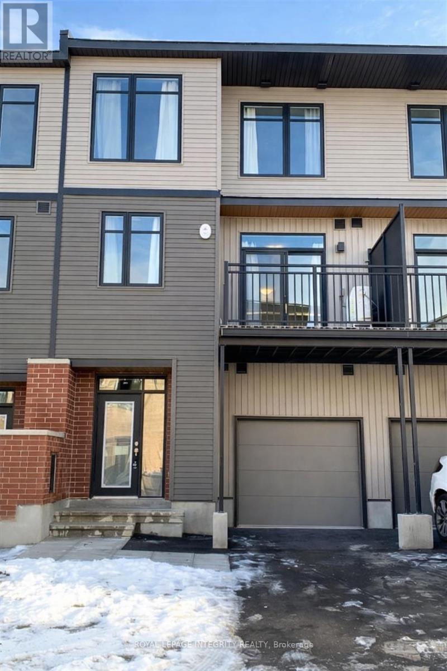317 Coutts Bay Road
Drummond/north Elmsley, Ontario
Experience waterfront living on Big Rideau Lake. This detached log home offers a rare blend of rustic elegance and turnkey comfort, providing the perfect retreat for those seeking relaxation, character, and unforgettable lakefront serenity. Featuring 3 bedrooms and 2 bathrooms, the home is offered fully furnished and thoughtfully equipped with everything needed to embrace the lake lifestyle - from outdoor entertaining furniture and BBQs to kayaks ready for your next adventure on the water. Inside, the main floor is both warm & welcoming, with a bright eat-in kitchen, convenient main floor laundry + 2 piece bathroom, an open living room anchored by a magnificent stone fireplace - a true statement piece & gathering area. Patio doors lead seamlessly to a beautiful stone patio, ideal for grilling dinner, or peaceful mornings overlooking the lake. Don't miss the pergola offering shade & an outdoor dining space. The second level has an additional sitting area or den at the top of the stairs - a perfect space for quiet relaxation & reading plus 3 lovely bedrooms (two of them have amazing views down the lake). Enjoy the ease of year-round access on a paved municipal road, complete garbage & recycling pick-up right at the door - a rare convenience! Perfectly situated just 12 minutes to the charm of Heritage Perth, with a boat launch just down the road and the Rideau Ferry Store and restaurant only a short drive - or scenic boat ride - away. Whether you're cruising the lake from your dock or paddling along the shoreline, this is a wonderful setting to truly enjoy the best of life on Big Rideau Lake. (id:28469)
Coldwell Banker Settlement Realty
391 Greenwood Avenue
Ottawa, Ontario
Westboro in your portfolio! Outstanding all brick purpose built triplex desirably situated on a 49.02' x 66.0' lot. Spacious units. 2 x two-bedroom units and 1 x one-bedroom. Two driveways, plenty of parking. Separate hydro meters. All units have A/C. Recently refreshed units with third unit added to basement in 2024. Upside: coach house can be added to the backyard. Existing income is excellent. This is a generational asset in a premium location. (id:28469)
Sutton Group - Ottawa Realty
B - 758 St Joseph Street
Casselman, Ontario
Welcome to 758-B St Joseph Street in Casselman - a truly one-of-a-kind semi-detached showcasing exceptional architecture and thoughtful design throughout. From the moment you arrive, wide ceramic stairs lead you to the impressive second level where soaring 10-foot ceilings and a striking brick feature wall set the tone. The expansive open-concept layout seamlessly blends the kitchen, dining, and living areas, enhanced by oversized windows that flood the space with natural light. Massive patio doors extend your living space outdoors to an oversized covered balcony complete with a natural gas BBQ hookup - the perfect setting for entertaining or relaxing in comfort. The chef-inspired kitchen offers abundant cabinetry, quartz countertops, a generous island ideal for gathering, and a spacious walk-in pantry that conveniently incorporates the laundry area. This level also features 2 spacious bedrooms, 1 luxurious bathroom, and ample linen storage. The primary suite is a private retreat, flooded with natural light. The bathroom is spa-like, featuring a luxurious walk-in shower and elegant freestanding soaker tub - designed for ultimate relaxation. On the main level, you'll find a fully heated garage built for versatility, featuring water-resistant interior finishes, 2 floor drains, a full 3-piece bathroom, wet bar, substantial storage space, and 2 garage doors (front and rear access) - offering endless possibilities for hobbyists, entertaining, or additional workspace. A rare opportunity to own a distinctive, design-forward property in the heart of Casselman. Book your showing today! (id:28469)
Royal LePage Performance Realty
336 Moisson Street
Russell, Ontario
Welcome to 336 Moisson Street in Embrun - a rare offering in one of Embrun's most desirable neighbourhoods. This highly sought-after semi-detached bungalow delivers the perfect combination of privacy, space, and lifestyle, with 1,378 sq ft above grade + fully finished basement, and no rear neighbours, backing onto open fields. The thoughtfully designed main floor features 2 spacious bedrooms, 2 full bathrooms, and a functional mudroom with convenient inside access to the garage. The bright, open-concept layout seamlessly blends the living, dining, and kitchen areas, highlighted by elegant finishes, and an abundance of natural light throughout. The kitchen offers direct access to a partially covered, oversized deck - an ideal space for entertaining or relaxing while taking in the tranquil countryside backdrop. The fully finished basement significantly expands the living space, offering 2 additional bedrooms, 1 full bathroom, a generous recreation room, and a mechanical/storage area with ample room. Located in a quiet, family-friendly setting alongside Embrun's popular bike path and just minutes from parks, schools, and everyday amenities, this home offers the perfect balance of convenience and serenity. A move-in-ready opportunity with no rear neighbours in a premium location - book your private showing today! (id:28469)
Royal LePage Performance Realty
642 Bronze Copper Crescent
Ottawa, Ontario
Located in the fabulous town of Richmond on a quiet street, and large corner lot, this 3 bedroom, 4 bath end unit townhome offers just shy of 2200 sq ft of living space, and is just a year old and truly shows beautifully! The spacious main floor features an open, well designed layout with an abundance of windows that flood the home with natural light. From the moment you step through the front door, you're welcomed by a bright, airy atmosphere that truly sets the tone for this exceptional home.The stunning kitchen showcases a crisp white backsplash, stainless steel appliances, and an oversized quartz island - perfect for everyday living and entertaining. Also located on the main floor is a 2pc powder room, just off the kitchen.The main floor den is a perfect work from home space. The 2nd level offers 3 bright and spacious bedrooms. The primary bedroom features a luxurious 4 piece ensuite and generous closet space, while two additional bedrooms provide flexibility for family living, guests, or a 2nd home office. A full main bathroom & laundry room complete the second level. The finished basement expands the home's living space with a generous family room, plus a full bathroom offering an ideal setup for guests, or the kids and their friends. Enjoy the flexibility and comfort this level adds to the home's overall layout. (id:28469)
Royal LePage Team Realty
1409 Mory Street
Ottawa, Ontario
Spacious single-family home in an excellent, family-friendly neighbourhood, just 15 minutes to Downtown and minutes from the airport. This LARGE 4-bedroom home offers a great layout with multiple bathrooms, ideal for families and entertaining.The main level features hardwood floors, formal living and dining rooms, and a bright family room with a wood-burning fireplace. The generously sized kitchen includes a central island, ample cabinetry, and a sunny eating area overlooking the family room.The lower level provides flexible additional living space and plenty of storage. Enjoy the large fenced backyard, perfect for kids, pets, or a vegetable garden.A well-maintained home offering space, comfort, and location, a rare find. (id:28469)
Royal LePage Team Realty
430 Cooks Mills Crescent
Ottawa, Ontario
Welcome to this beautiful end-unit Richcraft executive townhome, featuring the desirable Addison model. Thoughtfully designed with energy efficiency and modern living in mind, this home offers 9' ceilings on the main floor, Living room features two story high ceiling. Smooth ceilings throughout, and abundant natural light from extra large windows. The open-concept main level showcases engineered hardwood flooring, pot lights, and a stylish kitchen with quartz countertops, 36" upper cabinets, soft-close doors and drawers, ceramic backsplash, canopy hood fan, and pendant lighting over the island. Cozy gas fireplace with custom mantle in the living area. Upstairs features well-appointed bedrooms and upgraded bathrooms with Delta fixtures, tiled ensuite Stand up shower, and undermount sink. Finished basement provides additional living space with future bath rough-in. Fenced Backyard. Energy Star certified. Tenant is willing to leave with a 60 days notice. 24 hours notice for all showings. (id:28469)
Right At Home Realty
2266 Fife Crescent
Ottawa, Ontario
Offer received, offer presentation on Tuesday, Feb. 10th at 8am. Pride of Ownership | One-Owner Home | Prime Ottawa Location. Welcome to this lovingly maintained, one-owner bungalow that truly reflects pride of ownership. Nestled in a quiet, family-friendly neighborhood near the General Hospital and CHEO, this home offers exceptional convenience with easy access to schools, arena, public transit, and parks. The main level features three bedrooms, a full bathroom, and bright, well-proportioned living spaces filled with natural light. The functional kitchen and dining area provide a warm and welcoming setting for everyday living and entertaining. Side entrance with easy access to the fully finished lower level offers two additional rooms, a second full bathroom with/ laundry and versatile living space-ideal for extended family, guests, home office, or potential income opportunities. Set on a well-kept lot in a mature, established community, this property offers excellent curb appeal, private driveway parking, and a peaceful residential atmosphere. Perfect for families, healthcare professionals, or investors, this solid bungalow combines location, space, and long-term value. A rare opportunity to own a meticulously cared-for home in one of Ottawa's most convenient areas. Hydro-1290$/yr, Enbridge-910$/yr, Water-640$/yr, Hot Water Tank Rental-295$/yr. Furnace and A/C-2019, Side Door-2023, Roof-2016, Windows & Patio Door-2017, Deck in Backyard-2015. Don't miss your chance to make this exceptional property your own. (id:28469)
Royal LePage Performance Realty
73 Renfrew Avenue
Ottawa, Ontario
Discover an exceptional investment opportunity in the heart of the Glebe with this legal, fully turnkey, fully rented 5plex, essentially rebuilt from the ground up in 2017. Featuring 2 spacious 2 bedroom units and 3 bright 1 bedroom units each equipped with in unit laundry. This property offers modern finishes, quality construction throughout, and strong tenant appeal. With stable long term tenants and annual rent increases already in place, the building provides reliable, steadily growing income. Ideally located just steps from shops, restaurants, parks, and the Canal, it sits in one of Ottawa's most sought after rental markets. A rare chance to own a premium, low maintenance investment property in an unbeatable location a true value for investors seeking dependable returns and long term growth.View featured sheets for more information. (id:28469)
Royal LePage Integrity Realty
529 Rowers Way
Ottawa, Ontario
Beautiful 2-Storey End Unit for Rent in Riverside South. Welcome to this bright and spacious 2-storey end-unit townhome, located in a family-oriented neighbourhood close to schools, parks, and all amenities. Situated in the desirable Riverside South community, this home offers both comfort and convenience. The unit features 3 generously sized bedrooms and 2.5 bathrooms, along with in-suite laundry for added ease. The finished lower level includes a cozy recreation room, perfect for a family space, home office, or entertainment area. Monthly Rent: $2,800 + all utilities and hot water tank rental. Rental Requirements: All applicants must be qualified with a credit check, employer letter, and references. An excellent opportunity to live in a welcoming community with easy access to shopping, transit, and green spaces. (id:28469)
Exp Realty
1625 Creekway Private
Ottawa, Ontario
Beautiful new 2 bed, 2 full bath, modern condo. Gorgeous finishings throughout. This home is bright open concept layout with a gorgeous view overlooking the pond. Main level features chef's kitchen with island and granite counters and large pantry open to great room with abundant potlights, and upgraded full bath. Lower level has 2 great sized bedrooms, convenient in-suite laundry, full bath and electrical room and storage. Underground parking spot included. All of this conveniently located close to Tanger Outlets, Canadian Tire Centre, Kanata Centrum, easy access to 417, DND and so much more! Tenant to pay all utilities. Minimum one year lease (id:28469)
Innovation Realty Ltd.
412 Jewelwing Private
Ottawa, Ontario
Welcome to 412 Jewelwing Prvt. Recently built 2023 eQ Homes, in the desirable Pathways South community in Findlay Creek. This back-to-back townhome offers a thoughtfully designed living space which is perfect for those seeking both style and comfort. Step into a very spacious foyer on the first floor, with a door leading to the garage and a bonus versatile storage space under the stairs. The second floor features a bright kitchen, with natural light from oversized windows, enjoy the included kitchen SS/appliances and admire the open concept created by 9' ceilings on the second floor. This home features a balcony ideal for entertaining or relaxing with friends and family. The third floor features two sizeable bedrooms with plush carpet in the bedrooms for added comfort, the primary bedroom is a true retreat, featuring a large walk-in closet and ensuite that provides ample closet space and convenience. The secondary bedroom includes an oversized window for natural light and a separate full bathroom for use. You're also close to many parks,, schools, restaurants, recreation centres, transit, Ottawa airport and other amenities. Don't miss the opportunity of a modern living, book a showing today! (id:28469)
Royal LePage Integrity Realty

