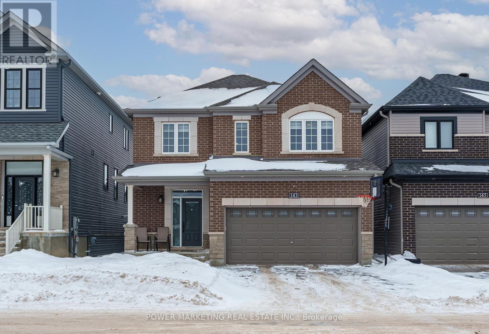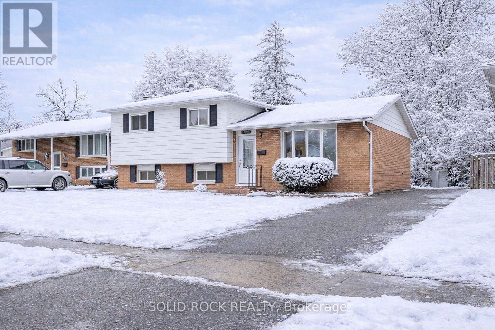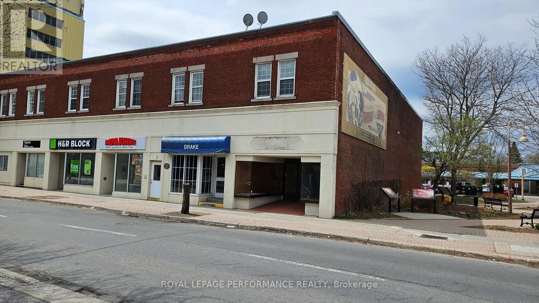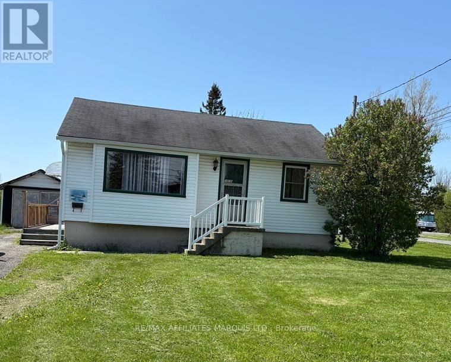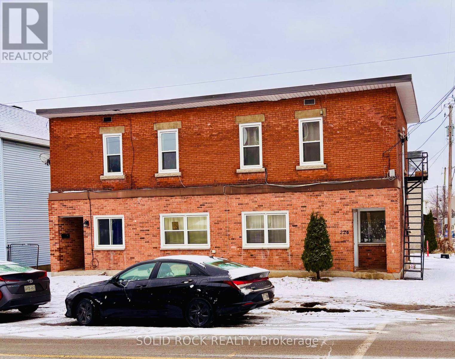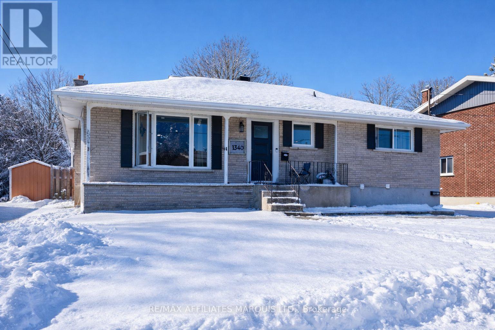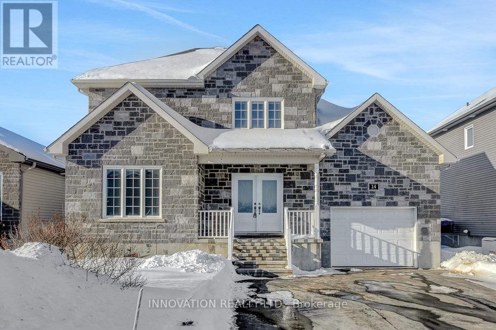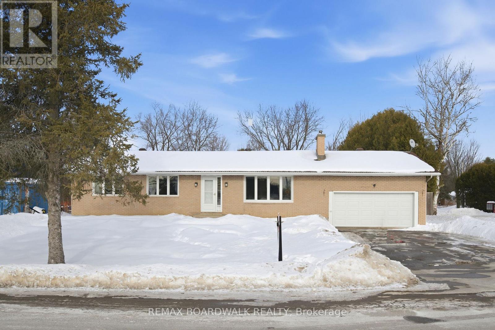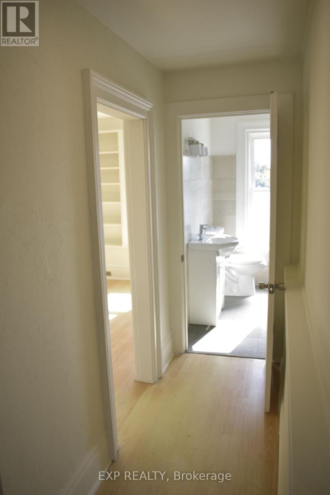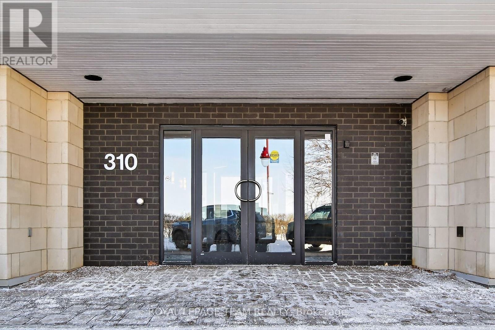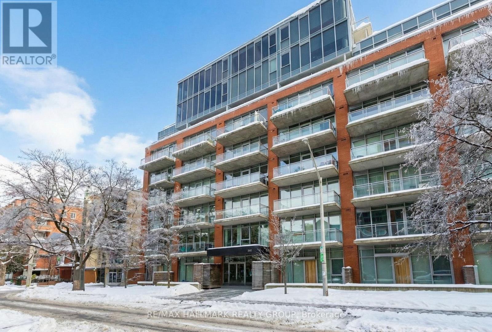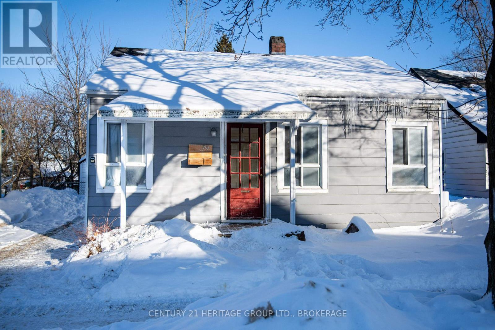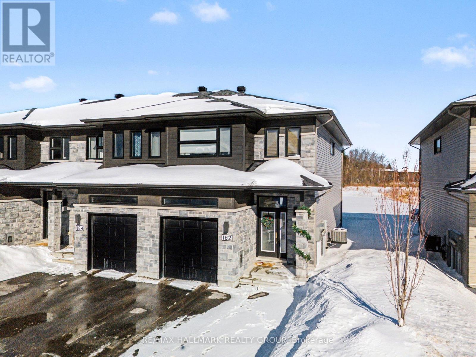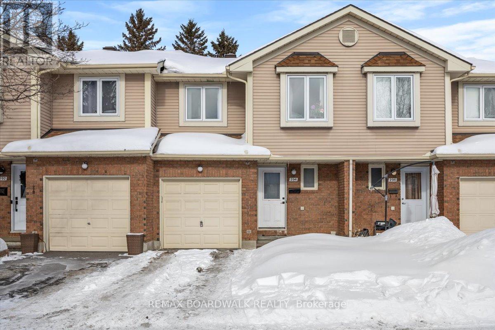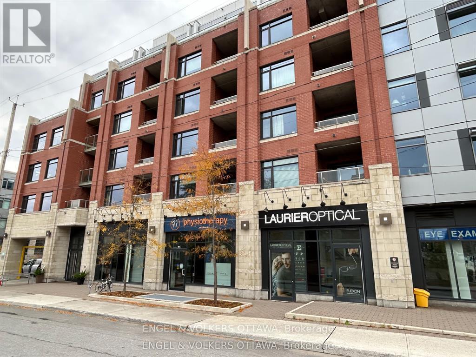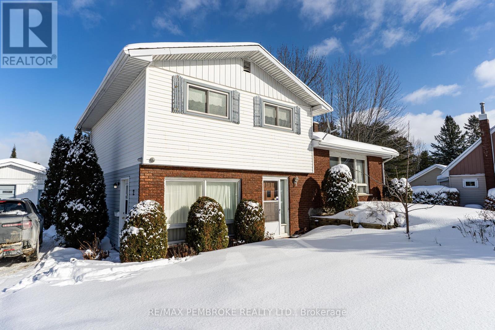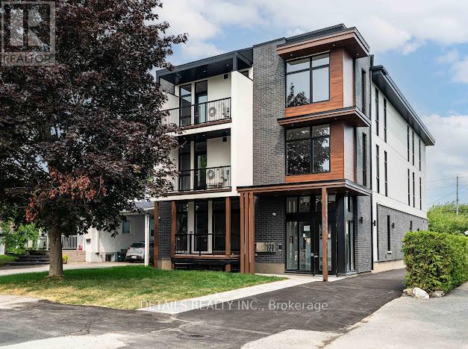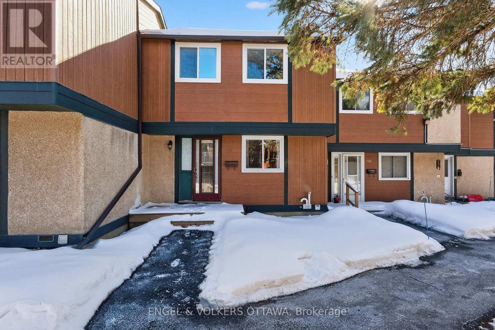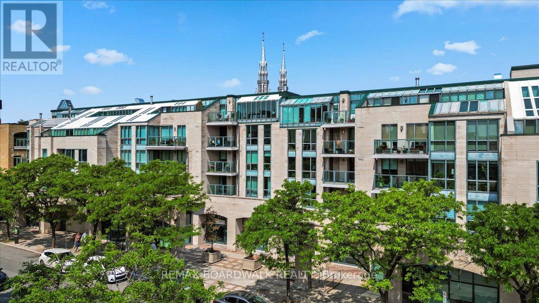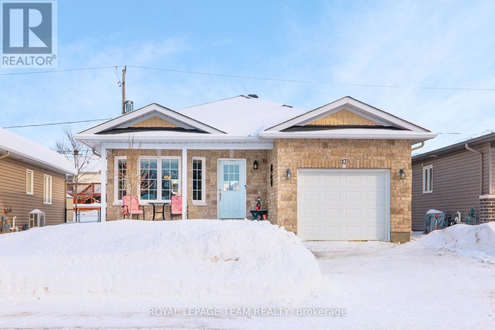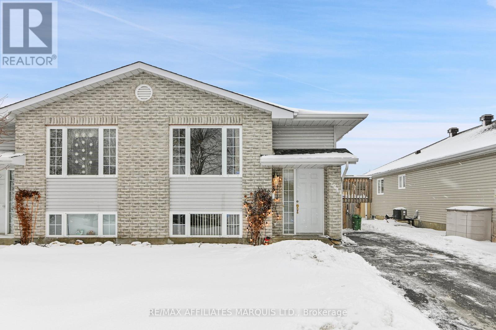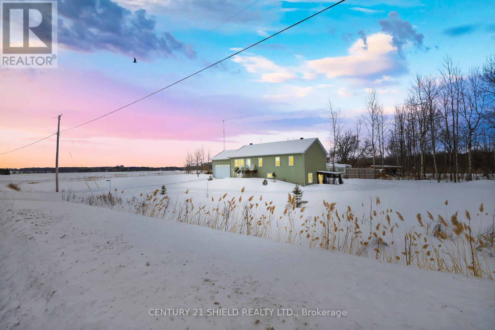143 Robin Easey Avenue
Ottawa, Ontario
Experience luxury living in this beautiful single-family home located in the heart of Barrhaven. The main floor offers a formal living room, dining room, and a cozy family room-each featuring rich hardwood floors and 9 ft smooth ceilings. The open-concept kitchen is a showstopper with upgraded two-toned cabinetry, quartz countertops, a stunning waterfall island, and stainless steel appliances. The family room is anchored by an elegant fireplace with upgraded backsplash, and the hardwood staircase leads you to the second level. Upstairs, you'll find rich hardwood hallway with four spacious bedrooms and two upgraded full bathrooms, each equipped with sleek stand-up glass showers. The fully finished basement provides a generous recreation room-perfect for entertainment or family time. Outside, private, fully fenced backyard features a large custom deck ideal for gatherings or relaxation. This home is perfectly situated close to schools, shopping, parks, and a recreation center, offering convenience and comfort in one of Barrhaven's most desirable communities. (id:28469)
Power Marketing Real Estate Inc.
1301 Alwington Street
Brockville, Ontario
Let me guess. You're not just looking for a house. You're looking for a place where life is a bit calmer, where you don't have a long to-do list the minute you move in, and where your family can immediately be at home. You're looking for a welcome end to your search and a feeling of certainty, of comfort. So let's start with the neighbourhood: it's calm, family-filled and close enough to schools, parks and shopping that everyday errands are easy, not chaotic. Kids ride bikes here. People smile and wave. It feels settled in the best possible way. Inside, the layout just makes sense for real family life. The main floor is bright and welcoming, with a living room that naturally becomes the hangout and a dining space that's ready for everything from rushed breakfasts to birthday candles. The kitchen is clean, functional, and sunny, with stainless steel appliances, fresh counters, and a clear view of the backyard, because being able to keep an eye on the kids or the family dog while you cook is a game-changer. Upstairs, all three bedrooms are together (parents, you know you want to keep the kiddos close), along with a refreshed 4-piece bath that feels clean and current. No awkward spaces. No wasted square footage. Downstairs adds that extra flexibility every home needs: a finished family room for movie nights or play, a handy 2-piece bath, laundry, and plenty of storage for sports gear and seasonal bins. Now, let's talk about the backyard, because this one really matters. Mostly fenced, private, and genuinely usable, it's the kind of space where kids can run, pets can roam and summer BBQs just happen. Not too big. Not too small. Just right. With forced-air gas heat, central air, municipal services, a long list of thoughtful upgrades (see attachment), and a location that makes everyday life easier, this is a home that works beautifully now and will gladly grow with you. If you've been waiting for a place that feels right the moment you pull onto the street, wait no more. (id:28469)
Solid Rock Realty
8 - 210-228 Pitt Street W
Cornwall, Ontario
Downtown Cornwall, 2 bedroom with den, 1 Bathroom,1 Parking Space, Ideally located within walking distance of shopping, restaurants, and the waterfront. Rent $ 1700 plus Hydro. No Pet or Smoking allowed in the Unit. Reference and Job Letter required. 48hr irrevocable on all offers. (id:28469)
Royal LePage Performance Realty
2036 Pitt Street
Cornwall, Ontario
Looking to start your next chapter or simplify your lifestyle? This charming 2-bedroom bungalow offers the perfect blend of comfort, updates, and space to grow. Ideal for a couple just starting out or someone ready to downsize without compromise, this home sits on an impressive 1.77-acre lot, giving you endless room for kids to run, explore, garden, or simply enjoy wide-open outdoor living. Inside, you'll find a bright and functional layout designed for easy everyday comfort. Over the past five years, many of the big-ticket updates have already been completed, including shingles, furnace, central air, some windows, and a beautifully updated bathroom, offering peace of mind for years to come. Outside, the property continues to impress with a detached garage and plenty of parking space, perfect for multiple vehicles, toys, trailers, or guests. With thoughtful updates, room to roam, and practical extras, this property offers the best of both convenience and country-style space, ready for its next owners to move in and enjoy. (id:28469)
RE/MAX Affiliates Marquis Ltd.
1 - 420 Arlington Avenue
Ottawa, Ontario
Bright and upgraded 1-bed, 1-bath apartment in West Centretown near LeBreton Flats. This open-concept 2nd-floor unit features laminate flooring, a modern kitchen with stainless steel appliances, dishwasher, and excellent natural light. Close to Pimisi and Corso Italia Stations, with bus routes 8, 10, 11, 14, 85 nearby, plus easy access to HWY 417. Walk to restaurants, cafés, markets, parks, and Parliament Hill. Rent is $1,625. Parking is available for an additional price. Gas and water included; hydro extra. Small pets permitted. Non-smoking unit. Shared laundry and bicycle storage in the basement. Tenant may install a portable or window A/C. Snow removal, exterior maintenance, and hot water tank rental included. Application, ID, proof of income, and Equifax report required. Note: Photos of the bedroom and living/dining areas are virtually staged. (id:28469)
Solid Rock Realty
1340 Alfred Street
Cornwall, Ontario
Vacant and ready for immediate possession, this versatile 5-bedroom bungalow offers outstanding flexibility for families and investors alike. The main level features 3 bright bedrooms, a spacious living room, 4-piece bath with laundry, and a large 4-season sunroom leading to a covered deck and above-ground pool in a fully fenced yard. The finished lower level includes 2 additional bedrooms, a second kitchen, separate laundry, and a cozy wood-burning fireplace - ideal for an in-law suite or secondary unit. With its functional layout, single-car garage with attached storage, and central location close to amenities, this property is perfectly suited for multi-generational living, mortgage support, or investors looking to set their own rents and tenants. A rare opportunity offering space, flexibility, and strong income potential. (id:28469)
RE/MAX Affiliates Marquis Ltd.
14 Yanik Street
The Nation, Ontario
Welcome to 14 Yanik Street in the growing community of Limoges! This stunning home offers thoughtful upgrades and functional living space throughout. Recently refreshed with new trim, fresh paint, and brand-new carpet in the basement, the home is clean, modern, and move-in ready. All interior doors have been upgraded to solid wood, adding quality and durability to every room. Designed with comfort in mind, each floor offers a full bathroom, providing seamless convenience for family living and entertaining alike.The finished lower level presents a spacious bedroom retreat complete with a walk-in closet - ideal for guests, multigenerational living, or a private home office suite. Central vacuum adds everyday ease, while the oversized single-car garage impresses with a mezzanine level for additional storage or workspace flexibility. An extended driveway ensures ample parking for residents and visitors.Outdoors, the deep backyard offers a private setting perfect for entertaining, highlighted by a low-maintenance PVC deck, gazebo, and landscaping. Located within close proximity to schools and community amenities, this residence combines elevated finishes with practical design in one of Limoges' most desirable family-friendly areas. (id:28469)
Innovation Realty Ltd.
2830 John Shaw Road
Ottawa, Ontario
Upon entering you are welcomed into a spacious living room flooded with natural light from the front bay windows and rear patio doors. The sunlight pours through both ends of the home, creating a bright, airy feel that flows seamlessly into the open-concept kitchen and dining area - an ideal layout for everyday living and easy entertaining.The thoughtfully designed main level offers three comfortable bedrooms and a full bathroom, providing practical, family-friendly functionality all on one floor.Just a few steps down, you'll find a conveniently located additional bathroom - perfectly positioned for quick access from the backyard while kids are out playing or when hosting guests. The lower level is partially finished, offering flexible space for a rec room, playroom, home office, or whatever your family needs next.With generous indoor living space and a large backyard just beyond the patio doors, this home blends openness, functionality, and room to grow in all the right ways. 24 hour irrevocable on all offers. (id:28469)
RE/MAX Boardwalk Realty
14 Halliday Street
Brockville, Ontario
2 minutes walk for St. Lawrence River, downtown Brockville and Hardy Park! Step into this beautifully renovated, fully upgraded 2-bedroom unit on the second floor of a charming duplex. Brand new bathroom, new flooring in 2 bedrooms and the kitchen, completely new kitchen, fully changed roofing ( August 2025) with a warranty for 40 years, freshly painted , all upgraded from sleek finishes to modern appliances. Fresh, bright, and ready to move in! 2022: 10 new windows installed in the south side, west, east & porch. New siding on the south side of the building and porch. New metal roof on porch. If you're into outdoor activities, it's also close to Brockville's Riverwalk, which provides beautiful views of the river and is perfect for a stroll or a bike ride.New siding on east, west & north side of building. *** Hydro -extra. Water, Internet, gas, hot water tank monthly fees, city parking - included in the lease (id:28469)
Exp Realty
204 - 310 Centrum Boulevard
Ottawa, Ontario
Welcome to Celestia Condos in Orleans offering adult oriented living. This lovely, quiet building is located in an amazing location close to the Place d'Orleans Shopping Mall, public transportation, a hop skip and a jump to the Ottawa River, scenic walking/biking trails, Petrie Island, beaches, lots ofshopping options and a quick easy access to the 174. This bright, open concept, almost 1200 sq ft corner unit boasts 2 bedrooms, 2 full bathrooms, a bonus den/office area and lots of living space. From the moment you walk in the welcoming foyer with loads of room for all of your guests to take off their shoes and get comfortable, to the well appointed kitchen with granite counters, lots of counter and storage space, a breakfast bar plus an eating/dining area just adjacent to the kitchen this unit is sure to impress. The spacious, comfortable living room is the perfect space to get settled in for your favorite show or movie and leads you to the patio area. The primary bedroom is your oasis with lots of natural light flowing in, a large closet and ensuite. The second bedroom is a great size and is conveniently located just beside the main full bathroom. Hardwood floors throughout and tile in the bathrooms. The 9 ft ceilings make the space feel even more expansive. In unit laundry with full sized machines. This unit also comes with an extra large storage locker on the same level as the unit close by. The unit comes with one dedicated underground parking space close to the entrance. The building has a wonderful party room with library area and is a great space for social functions and to meet your neighbours. The fabulous rooftop patio where one can BBQ and enjoy the absolutely stunning views of the Ottawa River and Gatineau Hills. The building comes with lots of visitor parking. Updates to the unit include a new furnace and dishwasher (23) and washer and dryer (20-21). Don't miss this opportunity to become the new owner of this fantastic unit. (id:28469)
Royal LePage Team Realty
645 - 340 Mcleod Street
Ottawa, Ontario
Urban living at its finest! Welcome to The Hideaway at 340 McLeod Street in the heart of vibrant Centretown. This 1-bedroom + den, 1-bathroom condo offers 694 sq. ft. of thoughtfully designed living space complete with a spacious balcony, underground parking spot, and a storage locker. Step inside and feel instantly at home in this modern space with an industrial edge, featuring 9-foot ceilings, exposed concrete and pipes, floor-to-ceiling windows with full roller shades, hardwood floors and fresh paint throughout. The kitchen is both stylish and functional, with quartz countertops, stainless steel appliances, and a large centre island that provides extra prep space and storage. The primary bedroom serves as a flexible retreat with movable privacy doors and a custom-built closet organizer. The generously sized den is perfect for a home office, guest space, or even a second bedroom. A full bathroom and convenient in-unit full-size laundry complete the interior. Off the living area, step out onto your east-facing balcony, the perfect spot to enjoy your morning coffee or unwind in the evening while taking in city views, including the historic Canadian Museum of Nature. Residents enjoy an impressive lineup of amenities, including an outdoor heated saltwater pool with a lounging area, a ground-floor terrace with a fireplace, a fully equipped fitness centre, a theatre room, a party room with a bar and pool table, and secure bike storage. Located steps from shops, restaurants, parks, and cafés, with easy access to Highway 417, Elgin Street, Lansdowne, and a quick bike or transit ride to Parliament and downtown. Enjoy resort-style living in the city! 24-hour irrevocable on all offers (as per Form 244). Schedule B to accompany all offers (deposit handling). Floor plan attached. (id:28469)
RE/MAX Hallmark Realty Group
79 Kingscourt Avenue
Kingston, Ontario
Welcome to this charming 2-bedroom, 1-bath home full of opportunity. Small in size but big on potential, this property is ideal for first-time buyers or investors looking to get into the market.The bathroom was fully updated in 2020, and the galley-style kitchen was also refreshed in 2020, offering a functional layout with modern finishes. The bedrooms feature original hardwood floors, with additional original flooring tucked under the living room, ready to be brought back to life.At the back of the home, a versatile bonus room adds real value. Use it as a home office, dining room, workout space, or even a third bedroom. The layout is flexible and ready for your ideas.Outside, enjoy a good-sized, fenced yard with mature trees that provide shade and privacy. A back deck creates a great spot for relaxing or entertaining. The garage/shed offers extra storage or workshop space. With a little bit of work, this home has clear upside and room to grow in value. Located on Kingscourt Ave, you're close to shopping, schools, and downtown-everything you need within easy reach. Comfortable now. Flexible for the future. A great place to start and a smart place to invest. (id:28469)
Century 21 Heritage Group Ltd.
182 Argile Street
Casselman, Ontario
END UNIT - Parallel side-by-side parking great for two car household+ garage! Welcome to 182 Argile Street-a rare opportunity to own a beautifully upgraded end-unit townhome, newly built in 2020 (still covered under Tarion Warranty), located in the sought-after Domaine de la Rivière Nation community of Casselman. This bright and modern 3-bedroom, 2.5-bath home sits on a premium lot with no rear neighbours, backing near a pond and offering exceptional privacy rarely found in townhome living. The main floor features a spacious open-concept layout with gleaming hardwood and ceramic floors, seamlessly connecting the living and dining areas to a highly upgraded kitchen complete with quartz countertops, large island, stainless steel appliances, generous pantry space, and patio doors leading to a fully fenced backyard with deck and BBQ gas connection. A convenient powder room completes the main level. Upstairs, you'll find three well-sized bedrooms, including a stunning primary suite with walk-in closet and spa-like ensuite featuring heated floors, glass shower, and wide vanity. Two additional bedrooms (two with walk-in closets), a full family bath, and upper-level laundry provide comfort and convenience for everyday living. A wide-grand staircase adds an elegant touch throughout the home. The partially finished basement offers flexible space for a family room, rec room, or home office, plus ample storage. Additional highlights include upgraded lighting, top-of-the-line finishes throughout, parking for up to four vehicles, and easy access to parks, shopping, restaurants, and the highway-just 30 minutes to downtown Ottawa. This move-in-ready home combines modern design, premium upgrades, and rare privacy-an exceptional opportunity not to be missed. Book your showing today! **Overnight notice preferred for showings** (id:28469)
RE/MAX Hallmark Realty Group
294 Valade Crescent
Ottawa, Ontario
Welcome to this well-maintained 3-bedroom, 2-bath condo townhouse located in the highly sought-after Fallingbrook community. Ideally situated close to parks, schools, transit, and everyday amenities, this home offers comfort, convenience, and community living. The main level features laminated flooring throughout, a welcoming front entrance with a closet, and a convenient powder room. The bright L-shaped living and dining area includes a cozy wood-burning fireplace and a large bay window that fills the space with natural light. The updated kitchen features quartz countertops, stainless steel appliances, and a centre island with additional cabinetry, offering both functionality and style. Patio doors lead to a private deck with no direct rear neighbours, providing added privacy and outdoor enjoyment. Upstairs, the spacious primary bedroom includes dual walk-in closets, a separate vanity area, and an updated cheater ensuite bathroom. Two additional bedrooms complete the upper level.The finished basement features a large recreation room suitable for a variety of uses and ample storage space. Additional features include inside access to the single-car garage, ample visitor parking, and access to the community's in-ground pool and clubhouse. The furnace and A/C program is currently $125/month. A wonderful opportunity to own in a family-friendly community in a prime Fallingbrook location. (id:28469)
RE/MAX Boardwalk Realty
303 - 60 Springhurst Avenue
Ottawa, Ontario
Modern Studio Living in the Heart of Old Ottawa East....Welcome to this beautifully designed bachelor/studio condo perfectly situated on Main Street in the sought-after community of Old Ottawa East. Ideal for first-time buyers, students, young professionals, or investors, this unit offers a bright, open concept layout that combines comfort, style, and functionality. Step inside to find luxurious finishes, high ceilings, and floor-to-ceiling windows that flood the space with natural light. The streamlined design maximizes every inch seamlessly blending bedroom, living, and dining areas into one inviting space. The modern kitchen features sleek cabinetry, stainless steel appliances, and ample counter space, making cooking at home both easy and enjoyable. A stylish, spa-like bathroom and in-unit laundry complete this impressive space. Enjoy premium building amenities, including: Fully equipped fitness centre, Yoga studio, Rooftop terrace with stunning views, Tranquil courtyard, Guest suite, Party room perfect for entertaining .Located just steps from Saint Paul University, University of Ottawa, the Rideau Canal, Rideau River, LRT Station, Lansdowne Park, trails, shopping, restaurants, and more this is urban living at its best. Whether you're looking for your first home or a turn-key investment opportunity, this studio checks every box. A few pictures have been virtually staged. (id:28469)
Engel & Volkers Ottawa
2 Silke Drive
Petawawa, Ontario
Welcome to 2 Silke Dr. Petawawa. This 3 bed 1.5 bath 1.5 detached garage, side split home has 1,760 sq ft of spacious living area, sitting on a rare double-wide, level lot (153' x 120') is fully hedged for exceptional privacy. The main level features a large welcoming foyer, a 25' x 12' family room, and a convenient 3-piece bathroom. Just a few steps up, you'll find a bright and generous living room, dining area, and kitchen, ideal for everyday living and entertaining. The upper level offers three good-sized bedrooms and a 4-piece bathroom, while the lower level provides a spacious rec room, utility/laundry room, and ample storage space. Outside, enjoy backyard living on the 16' x 16' deck, along with a detached single-car garage with additional storage. Notable updates include a new septic system (2016), gas furnace (2016), A/C (2017), roof shingles (2014), New garage roof 2025, updated garage electrical 2025, some newer windows, and a Generac hook-up at the side of the home. Walking distance to shopping, restaurants, parks & more, QUICK under 5 minute drive to Garrison Petawawa. (id:28469)
RE/MAX Pembroke Realty Ltd.
E - 1033 Cummings Avenue
Ottawa, Ontario
Welcome to this 2 bedroom, 1bath condo situated in a quiet neighbourhood. The living / dining area is spacious and bright and leads to a lovely private back yard. The primary bedroom has a walk in closet and a cheater door that leads to the bathroom. The kitchen is very functional and has updated stainless steel Refrigerator and stove.Upgrades. Upgrades include windows 2017 and roof 2021. Property is conveniently located near shopping, recreation and public transit. (id:28469)
Right At Home Realty
102 - 659 Donat Street S
Ottawa, Ontario
One month free rent!!! Brand new 2-bedroom, 2-full bathroom apartment. In a wonderful location walkable to great schools, shops, restaurants, Montfort hospital and St.laurent complex. This Wheelchair accessible apartment is bright, spacious and modern. On a quiet, tree-lined street in central Ottawa. Features include large windows with blinds, granite countertops, in-unit laundry, and a private balcony. Book your private showing today! (id:28469)
Details Realty Inc.
124 - 1449 Ridgebrook Drive
Ottawa, Ontario
Welcome to 124 -1449 Ridgebrook Drive, a 4-Bedroom, 4-Bathroom condo-townhome in the heart of Pineview. This home is 1,215 sf above grade, and features central heating (2015) and cooling. If you're looking to add extra love to a home, this one is perfect! Priced to reflect the work required, make it yours today! Home is being sold AS-IS, WHERE-IS. 48 HOUR IRREVOCABLE ON ALL OFFERS. OPEN HOUSE FEBRUARY 15, 2026 from 2-4 p.m. (id:28469)
Engel & Volkers Ottawa
308 - 15 Murray Street
Ottawa, Ontario
Community feels in Downtown Ottawa! This Four-Storey charming condo building is built to last in one of Ottawas most historic regions. Upon entering the unit, you are welcomed by a bright and simple layout. Leading into the highly functional U-shaped kitchen, you have a raised bar with dark granite durable counters, light subway backsplash, stainless steel appliances and crispy white cabinets surrounding the double-basin sink and cooking space. This stands center nearing the ideal in-unit laundry nearing the front oversized closet space. Flow into the open and sun-lit living and dining area with an electric fireplace angled off of the glass door, balcony access. The 4-piece bathroom has a focal piece vanity with a gooseneck faucet on a gold vessel sink and a luxury feel with heated flooring. King-sized possibilities in the main bedroom with deep double closets .This location has it all. Top-rated schools nearby, raving eateries, coffee shops & pubs, Rideau Centre Mall, Embassies and Museums, Major Hill Park, NAC and Byward Market. An inviting private lifestyle for all. Underground Parking + Storage + Central Air + In-Unit Laundry. (id:28469)
RE/MAX Boardwalk Realty
17 Lee Avenue
Smiths Falls, Ontario
Welcome to 17 Lee Avenue, Smiths Falls. This beautiful detached bungalow has so much to offer a wide variety of buyers. From the moment you step inside, you're welcomed by a bright, living room, open-concept kitchen, and dining area that instantly feels inviting. The kitchen offers generous cupboard and counter space, making meal prep effortless and entertaining a joy. The main living spaces flow seamlessly out the patio door to a two-tier deck, perfect for BBQ enthusiasts and anyone who loves outdoor living. The backyard is beautifully landscaped, featuring a large curved flower bed that adds charm and colour throughout the seasons. A garden shed with built-in shelving provides excellent storage and is truly a gardener's dream. This home is ready for its next owners to flourish here this spring. The basement is a blank canvas awaiting your personal touch. With a rough-in for a full bathroom, space for a third bedroom, a laundry area, and ample storage, the potential is incredible.Located close to the Cataraqui Trail, parks, shopping, and schools, this home offers both convenience and comfort. The main floor includes two bedrooms and a 4-piece bathroom, making it a great fit for first-time buyers, downsizers, or anyone looking for a well-designed, move-in-ready home with room to grow. (id:28469)
Royal LePage Team Realty
2241 Glen Brook Drive
Cornwall, Ontario
Bright and welcoming, this 2+1-bedroom home features a spacious eat-in kitchen with a dishwasher(2024), beautiful hardwood floors, and an abundance of natural light throughout. Enjoy the convenience of central air (2024) for year-round comfort. And brand new Natural gas furnace! Located in a desirable, family-oriented neighbourhood close to scenic bike paths and a brand-new playground for the kids, this property offers both comfort and convenience. The basement offers additional potential with a bathroom rough-in, providing flexibility for future development, with lots of storage. Outside, you'll appreciate the newer side deck and the shed with shingles replaced in 2025. A fantastic opportunity in a sought-after area-move in and enjoy. (id:28469)
RE/MAX Affiliates Marquis Ltd.
21992 Beauchamp Drive
South Glengarry, Ontario
Welcome to 21992 Beauchamps Drive, where peaceful rural living meets everyday convenience. Nestled in the desirable "Lancaster Heights", this custom-built bungalow offers the perfect balance of small-town charm and modern comfort. Picture evenings filled with country fresh-air, friendly neighbours who wave hello, and easy access to the outdoors - surrounded by ATV and snowmobile trails, parks, and scenic walking paths meant to be enjoyed year-round. Designed with flexibility in mind, this home is ideal for multi-generational living or added income potential. Featuring two separate kitchens and a walk-out lower-level in-law suite, you'll enjoy private living spaces all under one roof - perfect for extended family or rental opportunities.The main level showcases a bright open-concept layout where the living room, dining area, and kitchen flow seamlessly together - ideal for both everyday living and entertaining. Patio doors lead to a deck overlooking peaceful rural views. On the main floor, you'll also find three bedrooms, including a spacious primary retreat with full ensuite, plus an additional bathroom for family or guests. Downstairs, the fully finished lower level offers a welcoming family room, two additional bedrooms, a full kitchen, a 2-piece bath, a full bathroom with laundry, and a walk-out to the side patio - creating a comfortable and private secondary living space. Step outside to enjoy wide open skies, private outdoor areas, and the calm of country living - all just minutes from everyday amenities. More than just a house - this is nature at your doorstep, a strong sense of community, and space for multiple lifestyles... all in one place. Please allow 24 business hours irrevocable on all offers. (id:28469)
Century 21 Shield Realty Ltd.
00 Tolmies Corners Road
North Stormont, Ontario
Welcome to Roxborough Gardens. Are You Looking for a place to build your next Home? Located approximately 3 minutes drive from the intersection of Highway 138 and 43. This is Lot 7 and it is approximately 100 ft x 150 ft. Buyers are advised to contact the appropriate governing authorities to verify that they can develop the property to satisfy their individual needs. A civic number has not been assigned to the property and 0 is not the correct address. It is an Approximately 20 minute drive to the North End of Cornwall and 55 minutes to the East End of Ottawa. As per for 244: 48 hour minimum Irrevocable from submission on all offers. (id:28469)
Exsellence Team Realty Inc.

