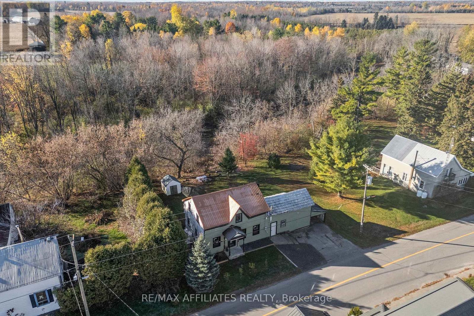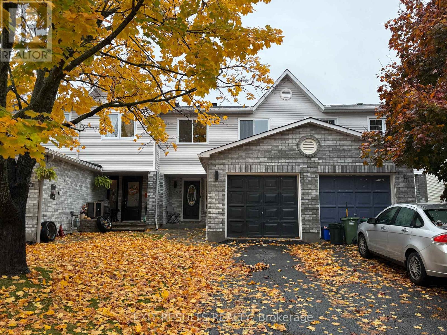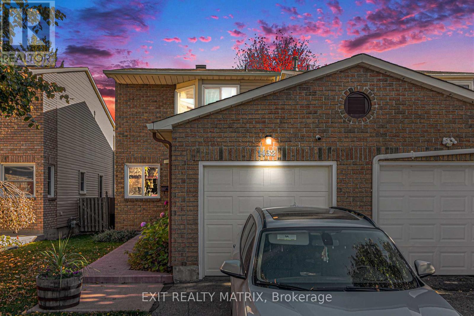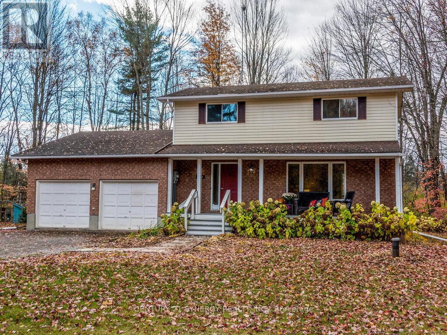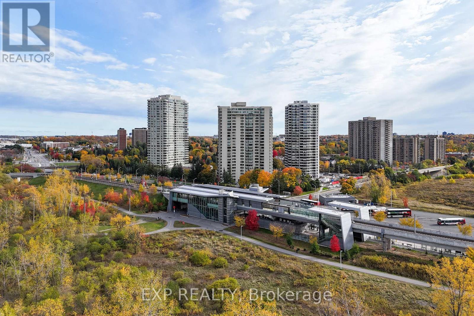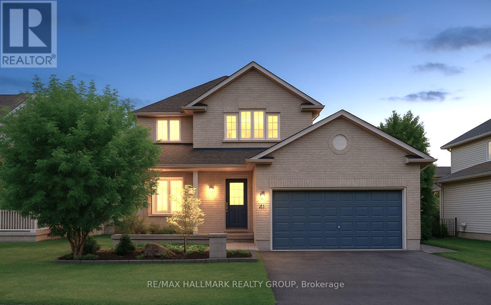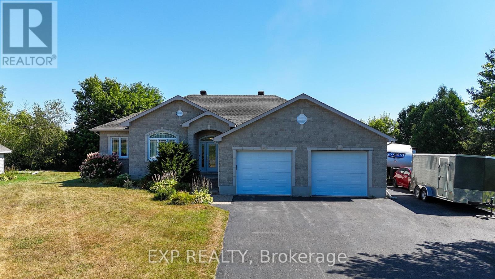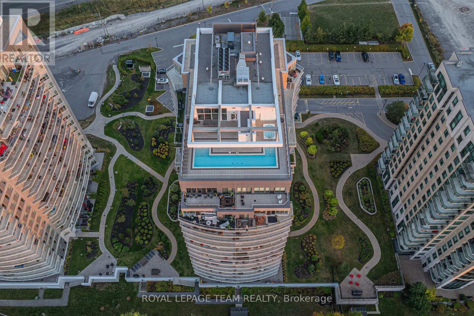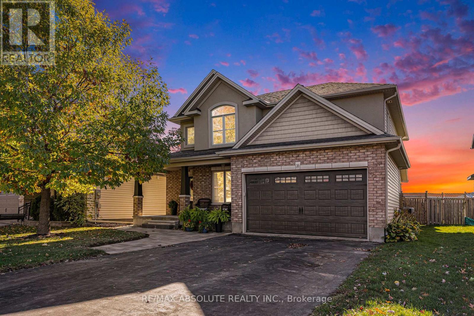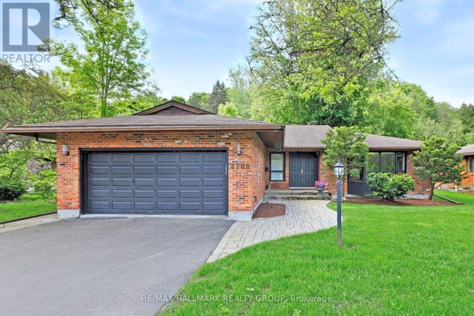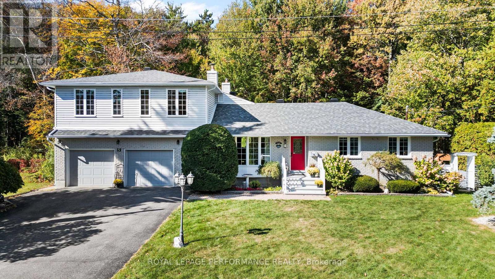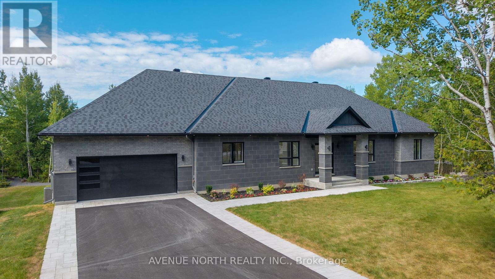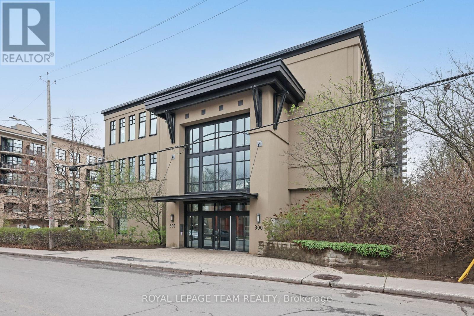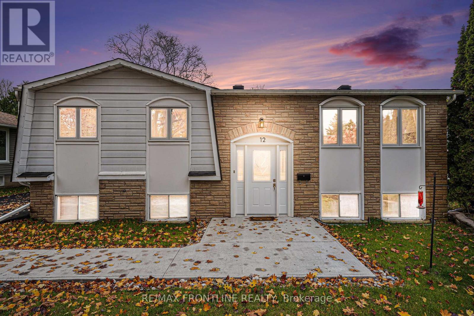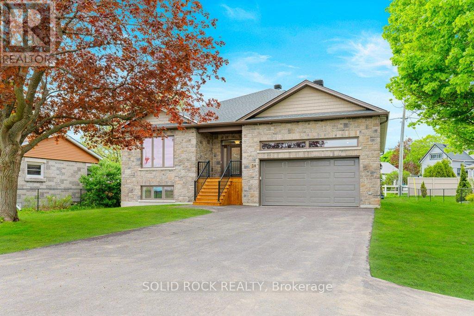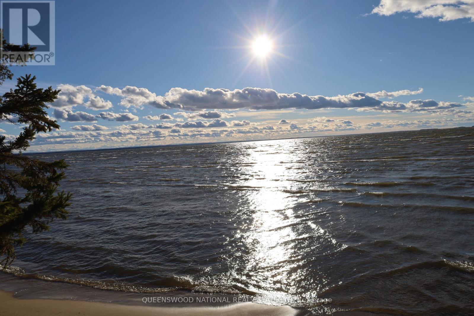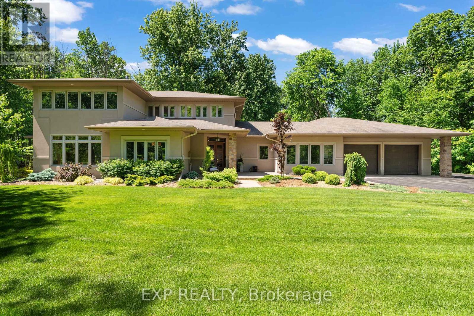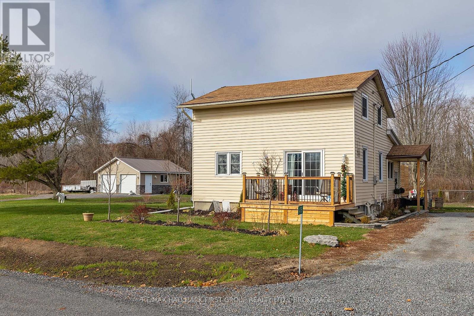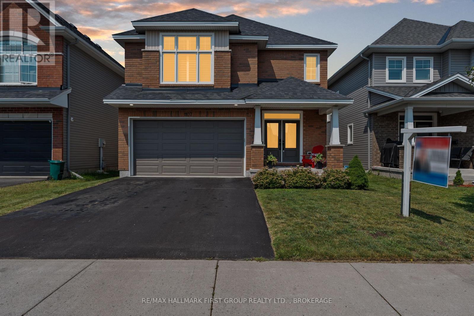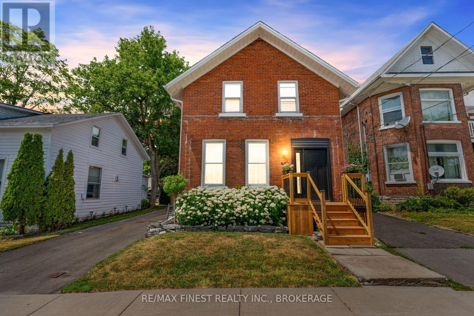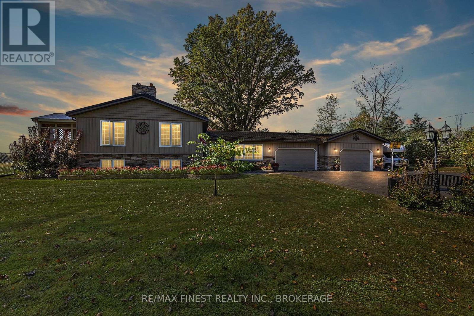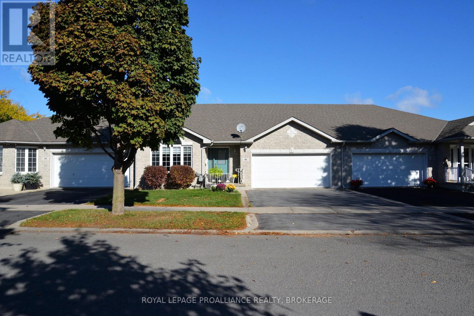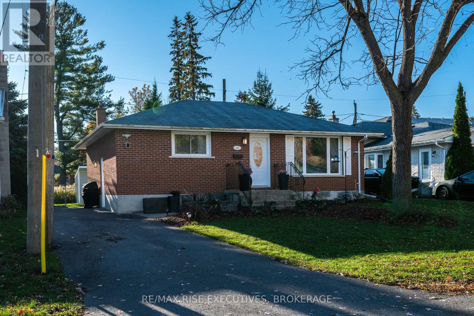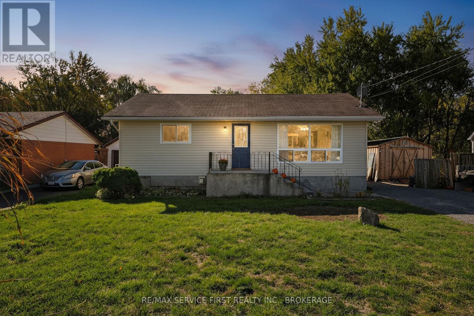1523 Ventnor Road
Edwardsburgh/cardinal, Ontario
This century-old 2 bedroom home, located in the charming hamlet of Ventnor has been freshly renovated from head to toe! Enjoy the open-concept living space on the main level, with a centre island overlooking the family room and dining area tucked off the kitchen with a view of the backyard and water. A 2pc powder room finishes this level. What would have been the summer kitchen can be accessed from this space and is waiting for a new owner to make it their own! The second level has 2 good-sized bedrooms with built-in closets, and an oversized beautiful 4pc bathroom. Laundry is conveniently located opposite the bathroom with a huge walk-in storage closet! Unwind with a good book in the reading nook at the end of hallway off the bedrooms. The work that has been done was not for the purpose of resale and was exceptionally well thought out for future development. Quality workmanship & very tasteful finishes throughout as well as the peace of mind of new: windows, metal roof and heating/cooling system besides the new electrical & plumbing just a few of the updates. Wait there is more - situated on a gorgeous, deep lot backing onto the South Nation River - perfect for enjoying your morning coffee or evening bonfires. Call for more details on this charmer! (id:28469)
RE/MAX Boardwalk Realty
1090 Dianne Avenue
Clarence-Rockland, Ontario
Welcome to 1090 Dianne Avenue, Clarence-Rockland! This beautifully updated freehold townhouse offers spacious living with 3 bedrooms and 3 bathrooms (4-piece upstairs, 3-piece in the basement, and 2-piece on the main floor). Enjoy brand new luxury vinyl flooring throughout the main and lower levels, including matching custom stairs leading to the basement. The foyer and main floor bathroom feature stylish tile finishes. Popcorn ceilings have been removed, and the home has been freshly painted within the past two years. The main floor bathroom was fully renovated in 2025. The home includes numerous upgrades and repairs completed over the past three years. The private fenced backyard features a large wood deck and garden shed ideal for relaxing or entertaining. Stainless steel appliances are approximately three years old. Includes a fridge and smart LG models washer, dryer, stove, and dishwasher all app-connected for convenience. The primary bedroom also includes an electric fire place and a modern, 1.5-year-old LG smart in-wall air conditioning unit for personalized comfort. Located in a great neighbourhood close to schools, restaurants, shops, and parks, this home offers exceptional value under $500,000 with no condo fees. The property is being sold by owner and listing agent Paul Dion. Offers are subject to a 24-hour irrevocable period. Inquiries may be directed to PaulDionOttawa@gmail.com. In compliance with Ontario RECO rules, Paul Dion discloses he is the selling agent and a licensed REALTOR, and all buyers will receive the required disclosure documentation, including Form 161, to ensure transparency and protect all parties involved. (id:28469)
Exit Results Realty
1432 Deavy Way E
Ottawa, Ontario
Welcome to this bright and inviting 3-bedroom, 2.5-bath home featuring a functional layout perfect for modern living. The open-concept main level offers seamless flow between living and dining spaces, while the fully fenced backyard provides privacy and room to entertain or relax. Enjoy the comfort of a finished basement for added living space and the convenience of an attached garage. A perfect blend of style, comfort, and practicality! (id:28469)
Exit Realty Matrix
1423 Diamondview Road
Ottawa, Ontario
Calling All Contractors and Families Alike! Nestled on a beautifully wooded and private 2-acre lot, this property offers the perfect blend of space and convenience. Just minutes from the 417 via the March Road exit, it's an ideal location for those who value quick highway access and plenty of room for vehicles and equipment. The spacious single-family home features a traditional layout with large principal rooms. Featuring a bright main floor family room with a wood stove, an eat-in kitchen, formal dining room, very spacious living room, three generous bedrooms, and three bathrooms. The double-car garage provides ample parking and storage, while the unfinished basement offers excellent potential for a workshop, gym, or additional living space. Note the location of the second laneway which allows for easy access to the property and enhances its versatility. Combined with the RU zoning, it opens the door to endless possibilities - consider building a Secondary Dwelling Unit (ADU) and generating an extra income stream. With just a bit of updating, this home can truly shine. Whether you're a family looking for room to grow or a contractor seeking space and convenience, the opportunities here are endless. (id:28469)
Century 21 Synergy Realty Inc.
2305 - 1500 Riverside Drive
Ottawa, Ontario
A rare opportunity to own one of the largest residences in the coveted Riviera Towers - an exclusive gated community offering 24-hour security and resort-style amenities just minutes from downtown Ottawa.This expansive 3-bedroom, 2-bath suite offers a refined living space, blending comfort with sophistication. The sun-filled open layout showcases generous living and dining areas, perfect for hosting or relaxing, while the private balcony invites you to unwind amid lush surroundings. The spacious kitchen and oversized bedrooms, including a serene primary suite, offer exceptional comfort and flexibility for both family living and entertaining.Enjoy an unparalleled lifestyle with access to indoor and outdoor pools, tennis courts, multiple gyms, sauna, hot tub, library, workshop, and beautifully maintained grounds. Two heated underground parking spaces and in-suite laundry add everyday convenience.Steps to the LRT at Hurdman Station and moments from the Trainyards shopping district and scenic river pathways. Condo fees include water, sewer, internet, cable, and A/C.Experience grand-scale living with world-class amenities at the iconic Riviera Towers - where luxury meets convenience in the heart of the city. (id:28469)
Exp Realty
41 Smoketree Crescent
Ottawa, Ontario
Discover contemporary elegance in this fully upgraded 5-bedroom, 4-bathroom residence, meticulously renovated with 150K in premium improvements. Featuring a fully finished basement, this home offers over 3,000 sq. ft. of total living space-thoughtfully designed for comfort, functionality, and style. From the moment you enter the welcoming foyer, you'll appreciate the attention to detail and the seamless blend of modern finishes and timeless charm. The main floor features an open-concept living and dining area highlighted by classic wainscoting and elegant design touches. A dedicated main-floor office provides an ideal space for remote work, while the cozy family room with a fireplace creates a warm and inviting atmosphere. The modern eat-in kitchen has been beautifully refreshed with new appliances, including a stove, dishwasher, and microwave/hood fan. Freshly painted cabinetry with updated doors adds a stylish touch, and from here, you can step directly into your private backyard retreat-perfect for entertaining or unwinding. Outdoor living is elevated with interlocked front and rear patios, a hot tub under a gazebo, a fenced dog pan, storage shed, and a trampoline, all included with the home. The backyard is designed for both relaxation and play. Upstairs, hardwood flooring flows throughout, complemented by elegant hardwood stairs. A second-floor laundry room provides convenience, while four spacious bedrooms offer generous space for family and guests. The primary suite is a private retreat, featuring a walk-in closet and a beautifully finished ensuite bathroom. The fully finished lower level expands your living space with a large recreation room, an additional bedroom, a full bathroom, and ample storage-ideal for a growing family, overnight guests, or a home gym. Additional highlights include a finished garage with epoxy-coated flooring and a heater, a central vacuum system, and a carpet-free interior for easy maintenance and enduring style. (id:28469)
RE/MAX Hallmark Realty Group
3403 Gendron Road N
Clarence-Rockland, Ontario
Welcome to Hammond Country Living Just Minutes from the City! Nestled in the family-friendly community of Hammond, this charming 3+1 bedroom, 3-bathroom bungalow offers the perfect blend of peaceful country living and city convenience just 15 minutes from Rockland and 30 minutes to Ottawa. Enjoy the privacy of no rear neighbours and a spacious layout designed for modern family life. The main level features beautiful hardwood and ceramic flooring, and an inviting open-concept living, kitchen, and dining area ideal for entertaining or keeping an eye on the kids while you cook. Three generously sized bedrooms are served by a large 5-piece main bathroom and a combined powder room/laundry for added convenience. Downstairs, the fully finished basement provides space for work, relaxation, and play. It boasts a cozy gas fireplace in the large recreation room, a fourth bedroom, and an additional 3-piece bathroom perfect for guests or a growing family. Step outside to your private backyard retreat, complete with a two-tier deck, and plenty of green space perfect for soaking in the outdoors or hosting weekend gatherings. A fully insulated double garage, powered storage shed, municipal water, and natural gas add even more value. Hot water tank is owned. If you're looking for a move-in ready home in a great community with an easy commute to the city you've found it! (41160862) (id:28469)
Exp Realty
1106 - 200 Inlet Private
Ottawa, Ontario
Experience elevated living at Petrie's Landing, steps from scenic Petrie Island Beach and the Ottawa River. Perched on the 11th floor, this 693 sq. ft. condo combines modern comfort with resort-style amenities. Featuring 1 bedroom plus an oversized den that easily serves as a second bedroom, this home is perfect for professionals, couples, or anyone seeking a stylish and flexible space. The open-concept layout is bright and inviting, with hardwood floors, oversized windows, and a sleek kitchen featuring quartz countertops, stainless steel appliances, and smart cabinetry. Both the living room and primary bedroom open to large private balconies, ideal for morning coffee, evening drinks, or simply soaking in the panoramic East-facing views of the Ottawa River. The spa-inspired 4-piece bathroom includes a deep soaker tub and a separate walk-in shower, while in-suite laundry, central air conditioning, and efficient gas heating add everyday convenience. Free access to a long list of amenities: a fully equipped gym, rooftop outdoor pool with BBQ area, elegant party and meeting rooms, plus one underground parking space and a storage locker. Located in a quiet, adult-oriented and smoke-free building, this prestigious address offers easy access to parks, golf courses, trails, and the marina, where nature meets modern urban living. Immediate occupancy available. Locker P2 left Storage Room B-126 and Garage Parking P1-Left side A-65. (id:28469)
Royal LePage Team Realty
205 Arthur Street
Arnprior, Ontario
Welcome to The Cambridge by Talos Homes - a stunning 4+1 bedroom family home in one of Arnprior's most desirable neighbourhoods. From the moment you arrive, you'll be impressed by the curb appeal, featuring a paved driveway, interlocking front walkway, and a generous covered porch.Step inside to a welcoming foyer complete with a walk-in closet for added convenience. A versatile main-floor den or dining room offers flexibility for your lifestyle, while the inviting living room with a two-sided fireplace flows seamlessly into the bright and spacious eat-in kitchen. Designed with the home chef in mind, the kitchen boasts ample cabinetry, extensive counter space, and a walk-in pantry. Off the garage entry, you'll find a practical mudroom with a spot to take off boots and coats.Upstairs, the second level is complete with four spacious bedrooms, a family bathroom, and a conveniently located laundry room. The primary suite is a true retreat - featuring a walk-in closet and a luxurious 5-piece ensuite with double sinks, a glass shower, and a soaker tub, perfect for unwinding after a busy day.The finished lower level extends the living space with a recreation room, a generous fifth bedroom, a full 4-piece bathroom, and a kitchenette - ideal for overnight guests, extended family, or an in-law suite.Additional updates and features include air conditioning (2023) and a rough-in for central vac for future convenience.Enjoy your private, fully fenced backyard with interlocking patio - the perfect setting for summer entertaining with family and friends.Don't miss your chance to own this beautiful home in Arnprior. Book your showing today! 24 hour irrevocable on all offers as per form 244 (id:28469)
RE/MAX Absolute Realty Inc.
4788 Massey Lane
Ottawa, Ontario
TIMELESS ELEGANCE IN A PARKLAND SETTING -- Prestigious Bungalow Near the Ottawa River. Nestled on a quiet street in one of Ottawa's most desirable enclaves, just steps from the scenic riverfront and parkway, this custom-built bungalow blends sophistication, comfort, and serenity. Surrounded by lush greenery on a magnificent 187-foot deep lot, it offers a peaceful retreat in a prestigious neighbourhood of executive homes. Inside, elegant upgrades and refined finishes elevate every room. Roof partially updated (2024), C/A (2022), . Rich hardwood flooring flows through the gracious main level, beginning with a welcoming foyer and continuing into the formal living room, where a large bay window frames views of the treed landscape. Entertain with ease in the grand dining room, designed for memorable gatherings. The heart of the home is the beautifully renovated kitchen, featuring timeless white cabinetry, high-end appliances, and a seamless connection to the inviting family room. A few steps down, the family room exudes warmth with its gas fireplace and direct access to the private garden patio. The tranquil primary suite offers a restful escape, complete with a luxurious ensuite and walk-out access to the backyard. Two additional bedrooms and a stylish main bathroom complete the main level. The fully finished lower level provides exceptional versatility with a spacious recreation/media room, fourth bedroom, full bath, and office area perfect for guests, hobbies, or extended family living. Enjoy year-round natural beauty from your own backyard, with mature trees, a large stone patio, and complete privacy. Double garage, updated systems, and an unbeatable location just moments to the Ottawa River, NCC trails, and top schools. A rare opportunity to own a truly special home in a setting that feels miles away from the city yet minutes to downtown. *Some photos have been virtually staged. 24 Hours Irrevocable as per form 244. OPEN HOUSE 2PM-4PM THIS SUNDAY the 23rd of NOV. (id:28469)
RE/MAX Hallmark Realty Group
5 Revol Road
Ottawa, Ontario
Once-in-a-lifetime multigenerational family home in Merivale Gardens! Almost 3000sf above grade, situated on a marvellous lot of 100X150 feet, backing on to the Pinhey Forest! The primary dwelling is on the main floor and offers four bedrooms and two full bathrooms. Pretty as the pictures, it features large windows with beautiful views. Theres an ample kitchen and open concept dining/living area, ideal for gathering, indoor and outdoor entertaining. The second storey in-law suite is anything but secondary. This family-sized apartment features cathedral ceilings and independent access. It has two bedrooms, a den, a nice kitchen, separate living and dining areas, a second laundry room and its own upper balcony. The double garage includes extra storage space and a handy workshop. Landscaped to the fullest, this property has perennial gardens, decks, patios, pergolas, a hot tub and a garden shed. Fully fenced, the backyard has direct access to the NCC Greenbelt. GENERAC and City Water installed. Loved, meticulously maintained and ready for your own family legacy! (id:28469)
Royal LePage Performance Realty
135 Cherryhill Drive
Ottawa, Ontario
***OPEN HOUSE SUNDAY NOVEMBER 23RD 1-3 PM*** Welcome to 135 Cherry Hill in Carp a custom-built estate where privacy, luxury, and resort-style living come together just minutes from the city. With over 5,500 sq. ft. of finished living space on a 2.2-acre property, this residence offers the perfect balance of convenience and tranquility. The main level showcases soaring cathedral ceilings and a bright open-concept kitchen and living area designed for modern living. A rare four-season smoking & BBQ room overlooks the pool and backyard, complete with a fireplace and TV, creating an inviting year-round retreat. Three bedrooms, each with walk-in closets, plus a dedicated office and spacious mudroom with laundry, complete this level. The fully finished lower level is an entertainers dream with a full spa and sauna, second kitchen, theater room with projector and tiered seating, party room, two bedrooms, Jack & Jill bathroom, and a second laundry room. Radiant in-floor heating ensures comfort throughout. Step outside to a private resort-style backyard featuring a heated pool with its own pool house and wood-burning fireplace, expansive interlock patio, fire pit with river rock surround, sauna, and lush maples. With two driveways, a double garage, and parking for 12+ vehicles, the property is as practical as it is impressive. Additional highlights include four fireplaces, five full bathrooms, multiple fridges, dual laundry setups, smart wiring, and an owned propane tank. 135 Cherry Hill is more than a home it is a private retreat, a gathering place, and a lifestyle statement, all within minutes of Ottawa and Kanata. (id:28469)
Avenue North Realty Inc.
203 - 300 Powell Avenue
Ottawa, Ontario
Stunning 1 Bed + Den condo in Powell Lofts where industrial charm meets modern living. Welcome to Powell Lofts, a true schoolhouse conversion offering a rare blend of character and contemporary design. Impressive and unique building with its soaring lobby and wide hallways. Step into this open-concept condo (780 sf)and be wowed by soaring 10-foot ceilings, floor-to-ceiling windows, and maple hardwood flooring throughout. The spacious living area is perfect for entertaining or relaxing in style, while the east-facing balcony lets in beautiful morning light. The kitchen features sleek stainless steel countertops and appliances, complimented by a colourful backsplash. The bedroom includes sliding doors that open to the main living area, a wall-to-wall closet with open shelving, and a partial-height wall to maximize natural light. Need a home office or guest space? The den with French doors provides a perfect solution. The updated bathroom features elegant ceramic tiles. Convenient full size in-unit laundry. Located in the Glebe Annex just steps from Little Italy, The Glebe, Dows Lake, and Carleton University, this home offers the best of Ottawa within walking distance. One parking space included. Condo fees include Heat, AC. Water and Parking. Pet friendly building. Some photos have been virtually staged (id:28469)
Royal LePage Team Realty
12 Morgan Avenue
Perth, Ontario
Nestled in a friendly, walkable subdivision just outside of town, this three-bedroom bungalow offers the perfect blend of comfort, convenience, and community. Families will love being close to parks, schools, and local amenities - while still enjoying a quiet, established neighbourhood feel. Inside, the home features a bright layout centered around an impressive new kitchen with quartz countertops - the true heart of the home. It is a short walk to your large deck, Perfect for entertaining. Other updates include refreshed vinyl flooring, new lighting, improved insulation, exterior foundation waterproofing, and a newly paved laneway. The landscaping has also been thoughtfully improved, adding to the home's welcoming curb appeal.If you've been searching for an affordable, move-in-ready home in a great area where kids can bike, play, and grow up with good neighbours - this is the one to see. (id:28469)
RE/MAX Frontline Realty
30 Lakeview Drive
South Dundas, Ontario
Incredible 44' deep grand room overlooks 18-hole waterfront golf course! 9 ft & 11 ft high main level ceilings & multitudes of big, bright windows, & energy efficiency are just a few of the hallmarks of this bungalow-This brand new never-lived-in home includes new home warranty! Tremendous curb appeal starting with the mature red-maple tree, designer roof lines & stone front complimented by James Hardie siding-After you park your car in paved drive, you can walk up to front covered veranda & catch a glimpse of an ocean-going freighter-Entering front foyer you will be impressed with lovely tile throughout foyer & kitchen/dining area & wowed by the vaulted 11 ft ceilings that extend from front to back in this magnificent grand room-Huge south-east facing window allows you to enjoy all the golfing action across the street-Custom kitchen features white shaker kitchen cabinetry with ample pull-outs, multitudes of pot drawers + full-height pantry-Kitchen is complete with centre island, Canadian-made quartz countertops, gorgeous tile backsplash, brand new Frigidaire Gallery stainless steel appliances incl d/w, microwave/hood range, gas stove & French dr refrigerator with bottom freezer-Dining area patio drs lead to 14 x 12 ft covered veranda overlooking fenced yard-Main level east wing has 9 ft ceilings & very wide tiled hallway leading to inside entrance to garage, main flr lndry & features a chic 4-pc bath, spacious 2nd bdrm & large primary bdrm with 9 ft high tray ceiling, walk-in closet & marvelous ensuite with walk-in shower-Gorgeous hrdwd in living room & both bdrms-Dnstrs you find a fully finished living space ideal for extended family/in-law suite-Every room has even more big, bright windows & tall ceilings-you would never know this is a bsmt! Main garage dr measures 16x8ft to accommodate oversized vehicles & there is an 8x7 side garage dr, ideal for golf cart or snowmobile-HST incl-Please ask us for a copy of Builder Upgrades-Walk to shopping & Tim's! Welcome home (id:28469)
Solid Rock Realty
369 Wigston Drive
North Bay, Ontario
Welcome to Lake Nipissing, where the water, the sky, and the shoreline come together to create a life lived close to nature.Set along the peaceful shores of Lake Nipissing, this fully furnished three bedroom waterfront home offers the comfort of a classic lakeside retreat with the convenience of city living. From the moment you step onto the property, there is a sense of quiet, of space, and of timeless Northern charm. Inside, the home features an inviting living room, a dedicated dining room, and a bright eat-in kitchen that feels made for slow breakfasts and shared stories. The sunroom is a true highlight, filled with light and overlooking the water in sweeping panoramic views. The walkout porch extends the rustic feel outdoors, giving you perfect spot to watch the sunset, sip an evening drink, or simply breathe in the fresh lake air. Offered fully furnished, the home is ready for you to arrive and enjoy. Everything is set for relaxed weekends, extended stays, or a full-time move to the lake. Life on Lake Nipissing is all about embracing the outdoors. Spend your days boating, fishing, swimming, paddling, or exploring the beauty of every season. In winter, the lake transforms into a playground of snow and ice, offering activities that only Northern Ontario can deliver.Despite its peaceful setting, the property remains close to shops, dining, healthcare, and essential services. It is a rare blend of rustic tranquility and everyday convenience. Whether you dream of a year-round residence, a family cottage, or a cozy retreat for gatherings with friends, this home captures the timeless appeal of true Northern waterfront living.Here, memories are made easily, and the beauty of the lake is always close by. (id:28469)
Queenswood National Real Estate Ltd
5759 Queenscourt Crescent
Ottawa, Ontario
Prestige. Privacy. Perfection. Welcome to 5759 Queenscourt Crescent in the exclusive Rideau Forest of Manotick, where timeless design meets modern comfort on a breathtaking 4.4-acre estate. This custom-built 2006 Prairie-style residence offers over 4,600 sq. ft. of beautifully crafted living space, complete with 5 bedrooms, 4 bathrooms, and a 3-car attached garage. The homes energy-efficient ICF construction and heated polished concrete floors ensure year-round comfort and efficiency. The heart of the home is the spectacular open-concept kitchen showcasing custom cabinetry, an oversized island, and gleaming quartz countertops flowing seamlessly into the sun-filled great room. Just steps away, the spacious main-level in-law suite is a rare find, offering its own private entrance, living area, bedroom, and bathroom. Ideal for multi-generational living, visiting family, or even a private home office, it blends independence with connection under one roof.Floor-to-ceiling windows throughout bring the outdoors in, flooding every room with natural light and framing serene views of the surrounding forest. Upstairs, the luxurious primary suite is your personal sanctuary featuring a generous sitting area, natural gas fireplace, spa-inspired ensuite, and a large walk-in closet. A spacious office, an additional bedroom, and a full bath complete the second level.All of this in one of Ottawas most prestigious neighborhoods just minutes to Manotick Village, golf, the Rideau River, and a quick commute to downtown. (id:28469)
Exp Realty
475 Absalom Road
Loyalist, Ontario
Discover the perfect blend of peaceful country living and modern convenience in this beautifully renovated three-bedroom, two-bathroom home, ideally positioned on a country lot just minutes from Kingston, Amherstview, and quick 401 access. Step inside and be welcomed by a bright, spacious kitchen featuring a stylish centre island with granite countertops and an inviting eat-in area overlooking the fully fenced backyard. The main floor offers exceptional flexibility, with a comfortable bedroom and a full bathroom renovated in 2025, providing an excellent option for guests, aging family members, or single-level living. Upstairs, the home continues to impress. The two additional bedrooms and full bathroom were thoughtfully renovated in 2024, including updated windows. The full-height basement offers generous storage and the opportunity for future development-whether you envision a home gym, workshop, or hobby space. Outside, the 24' x 24' detached garage with separate driveway provides ample room for vehicles, tools, and toys. Natural gas and high-speed internet services. Situated on a dead-end street in a well-maintained, family-friendly location, this home truly offers a lifestyle, not just a place to live. If you've been looking for a move-in-ready country home that checks all the boxes-this is the one. (id:28469)
RE/MAX Hallmark First Group Realty Ltd.
1107 Woodhaven Drive
Kingston, Ontario
Step into this breathtaking, two-story beauty in the coveted Woodhaven community! Offering over 3000 sqft of luxurious living space, this home features 4 expansive bedrooms, 4.5 stylish bathrooms, central air, alarm system, soaring 9-ft ceilings, and elegant California shutters throughout. The grand foyer opens to a seamless, open-concept layout, where the oversized living room with a cozy gas fireplace steals the show, complemented by stunning hardwood and ceramic floors. The modern, chef-inspired kitchen is a dream, showcasing stainless steel appliances, recessed lighting, a walk-in pantry, and striking granite and quartz countertopsplus, a spacious breakfast bar perfect for family gatherings. The sleek, contemporary dining room is ready for your next dinner party!From the double-car garage, enter a convenient mudroom with dual closets, including a walk-in for all your storage needs. Upstairs, the spacious primary bedroom is your personal oasis, featuring a large walk-in closet and a spa-like ensuite with double sinks, a soaking tub, and a separate shower. Three more generously sized bedrooms, two full bathrooms, a laundry room, and a linen closet complete the second floor.The professionally finished lower level is an entertainers dream, with a custom bar, cozy fireplace, recessed lighting, and engineered hardwood flooring that creates the perfect vibe for both lively gatherings and quiet nights in. Plus, a fourth bathroom and additional storage space add extra convenience. Step outside to enjoy your private outdoor space with a brand-new 6-foot pressure-treated privacy fence and side gate (installed May 2024). Ideally located near shopping, schools such as St Genevieve & Cataraqui Woods Elementary School, and parks, this showstopper home is a must-see! (id:28469)
RE/MAX Hallmark First Group Realty Ltd.
55 Bridge Street W
Greater Napanee, Ontario
Modern-day charm perfectly balanced with character of the past, best describes this centrally located 2-storey stone home in the heart of Napanee. Newly renovated in the last 2 years, including all new electrical, plumbing, kitchen, bathrooms, flooring, doors, soffits, fascia and more! The main floor boasts high ceilings, tons of natural light and an open concept kitchen-dining-living room, laundry and powder room off the back door. The upstairs has two good sized bedrooms, new bathroom and primary bedroom with walk in closet. Outside, the backyard is beautifully landscaped, private with new fencing and ready to host family & friends for a BBQ! (id:28469)
RE/MAX Finest Realty Inc.
4841 Wolfe Swamp Road
Frontenac, Ontario
Welcome to 4841 Wolfe Swamp Road - a beautifully appointed 4-bedroom, 3-bathroom bungalow nestled on a picturesque 1.56-acre double lot just north of Kingston. This exceptional property perfectly blends modern luxury with peaceful country living, offering an impressive 3+ car garage with drive-through access, a climate-controlled workshop, and the versatility for an in-law suite or multi-generational living. Step inside to discover a bright, open layout that radiates warmth and meticulous care. The custom kitchen is a true centerpiece, featuring a large centre island, built-in beverage bar, and direct access to a sun-soaked, south-facing enclosed deck-ideal for outdoor dining or your morning coffee. Two spacious living areas provide exceptional flexibility for family life: a formal living room for gatherings and a cozy family room with pellet stove and walkout to a sail-covered patio, perfect for summer evenings. The finished lower level is perfectly designed for guests or extended family, offering a generous bedroom, full bath, and a large rec room with a Murphy bed for additional sleeping space. An enclosed sunroom houses a year-round hot tub for ultimate relaxation. Outside, enjoy manicured gardens, a planting shed, a playground area, a fenced section for pets, and a concrete pad ready for your RV or boat. Additional highlights include a fully automatic 13kW Cummins generator, central air, and majestic mature trees-anchored by a magnificent oak that truly defines the property. Experience the best of space, sophistication, and serenity-all just minutes from town. (id:28469)
RE/MAX Finest Realty Inc.
166 Ellesmeer Avenue
Kingston, Ontario
Welcome to Walnut Grove's 166 Ellesmere! This airy welcoming two-bedroom home offers 1,350 square feet of comfortable living space with access to a clubhouse in a prestigious neighborhood. Large windows allow for plenty of natural light, making the spacious living and dining areas feel cozy and inviting. The eat-in kitchen features new tile flooring and opens to a generous deck, perfect for entertaining or unwinding. The primary bedroom includes a walk-in closet and a private ensuite, while the second bedroom provides flexibility for guests or a home office. A stunning new front door and a spacious front entrance create a fantastic first impression. The main floor laundry room and bathrooms both have new tile flooring that gives them a modern feel. Savor the convenience and comfort of Walnut Grove living- near facilities, in a welcoming neighborhood. (id:28469)
Royal LePage Proalliance Realty
162 Second Avenue
Greater Napanee, Ontario
Looking for a nice brick bungalow on a quiet street with park and schools nearby? This well maintained and super cute solid brick bungalow has three bedrooms plus a bath on the main floor and a fourth bedroom in the basement offering a large closet, recreation room, four piece bathroom, and a very spacious utility/laundry room. The basement could easily be converted to a secondary suite to accommodate extended family or as an additional income source. This home is very welcoming with fresh paint in all the bedrooms and lower level, recently refinished hardwood floors throughout the main level, new tile at the entryway, a new heat pump and furnace and a nice patio out front with a fenced back yard to keep little ones and pets safe and secure. The backyard also offers two custom sheds that have electricity and one even has a gas line run to it for a heater to be hooked up. Great value in a nicely updated and well maintained home. Great for downsizers, singles, young professionals, families just starting out. (id:28469)
RE/MAX Rise Executives
3007 Princess Street
Kingston, Ontario
Charming Home on a Deep Private Lot! Welcome to this inviting 2+1 bedroom home, perfectly situated on a beautiful 310-ft deep, fenced lot with mature gardens and a tranquil creek running along the back. Offering comfort, character, and practical updates, this home is ideal for those who value nature, privacy, and charm. The main floor features include an open concept design with a cozy great room overlooking the kitchen, 2 bedrooms, each with ceiling fans for added comfort, a tiled 4-piece bathroom, Hardwood floors throughout the main living areas, with tiled foyer and back landing. A finished basement with additional bedroom, a spacious recreation room with a large natural gas fireplace that efficiently heats both the lower and main levels, and a Laundry/utility room. The Exterior of this home is sure to please with a deck boasting a steel-roofed pergola adorned with mature vines plus an open-face pergola (13'5" 15'10"), perfect for outdoor entertaining. Two sheds perfect for storage or the hobbyist. Organic gardens filled with perennials, shrubs, and flowers and a Fire pit area (wood included). This property blends rustic charm with modern practicality...ideal for gardeners, hobbyists, or anyone seeking a home just minutes from amenities. (id:28469)
RE/MAX Service First Realty Inc.

