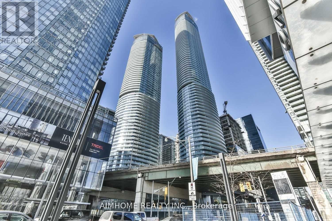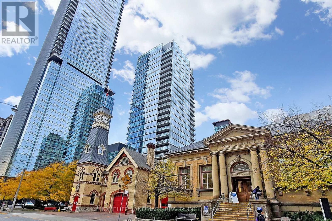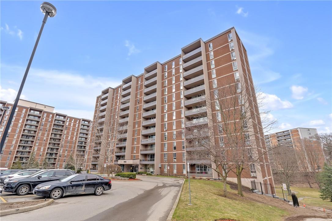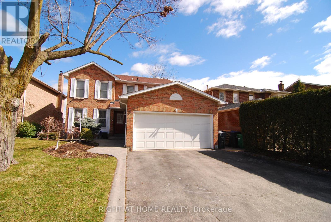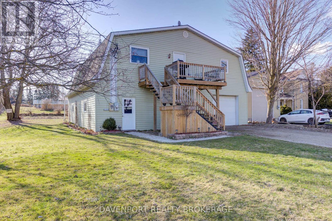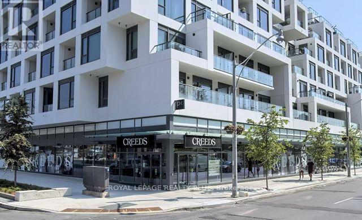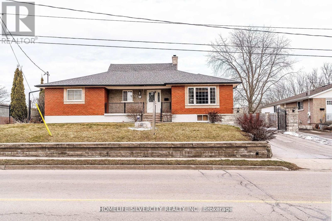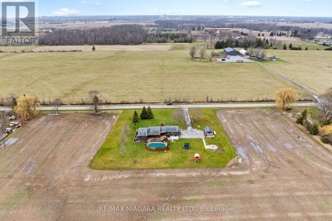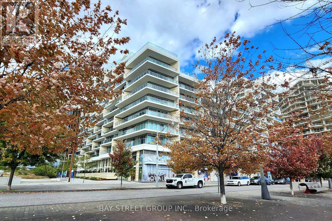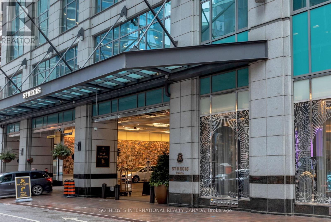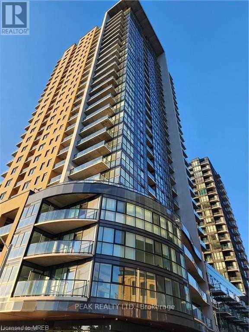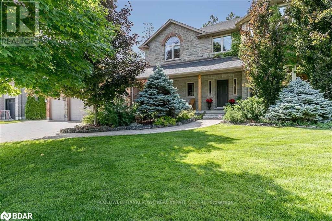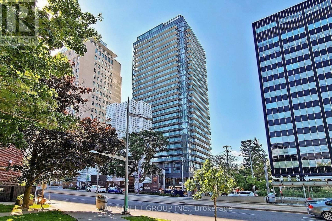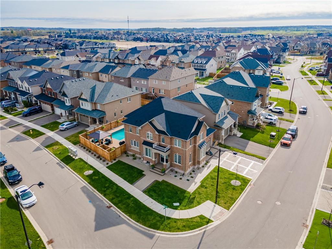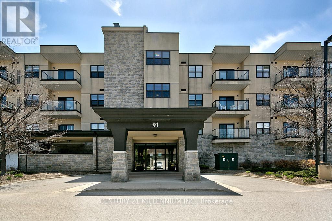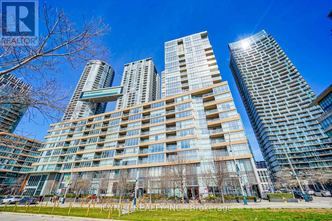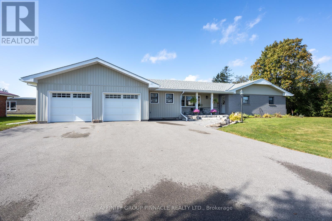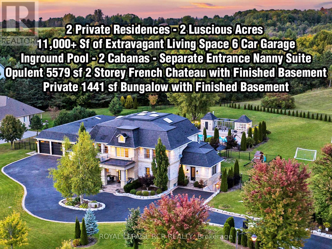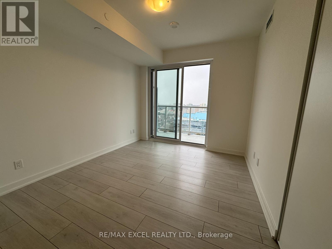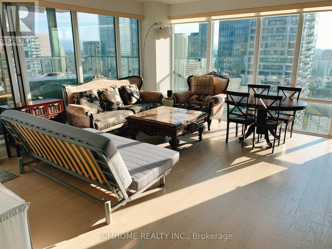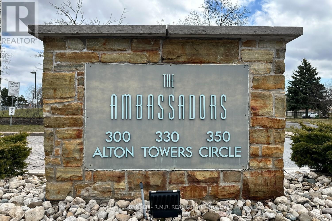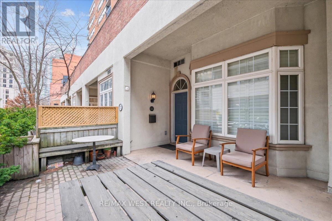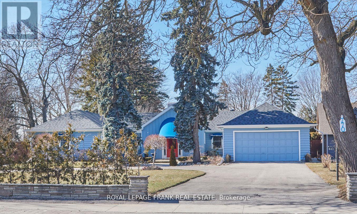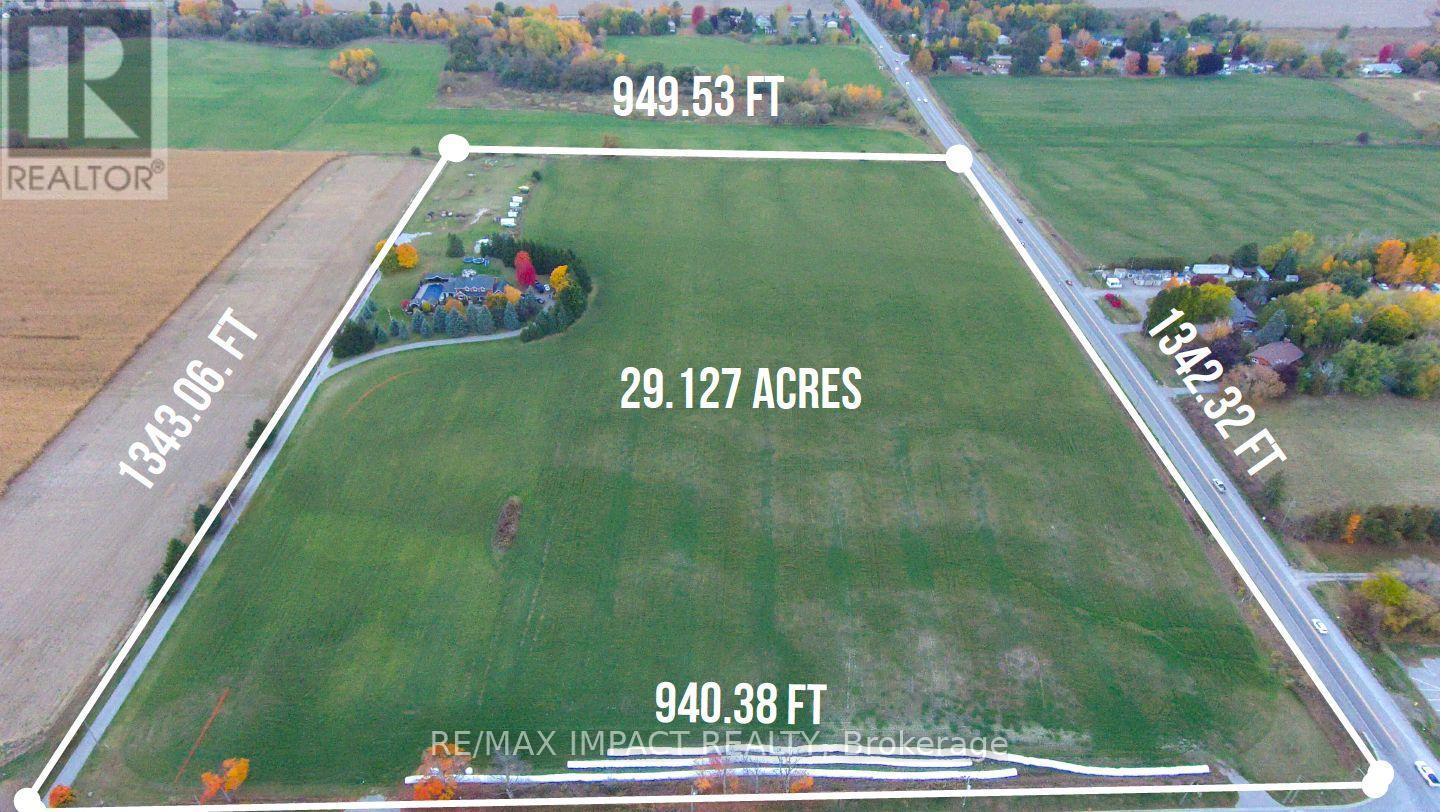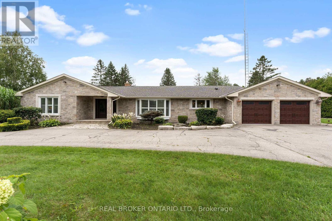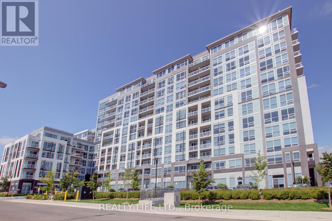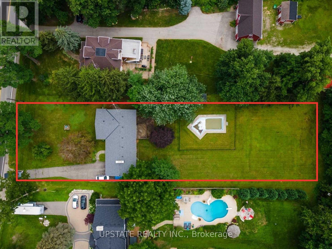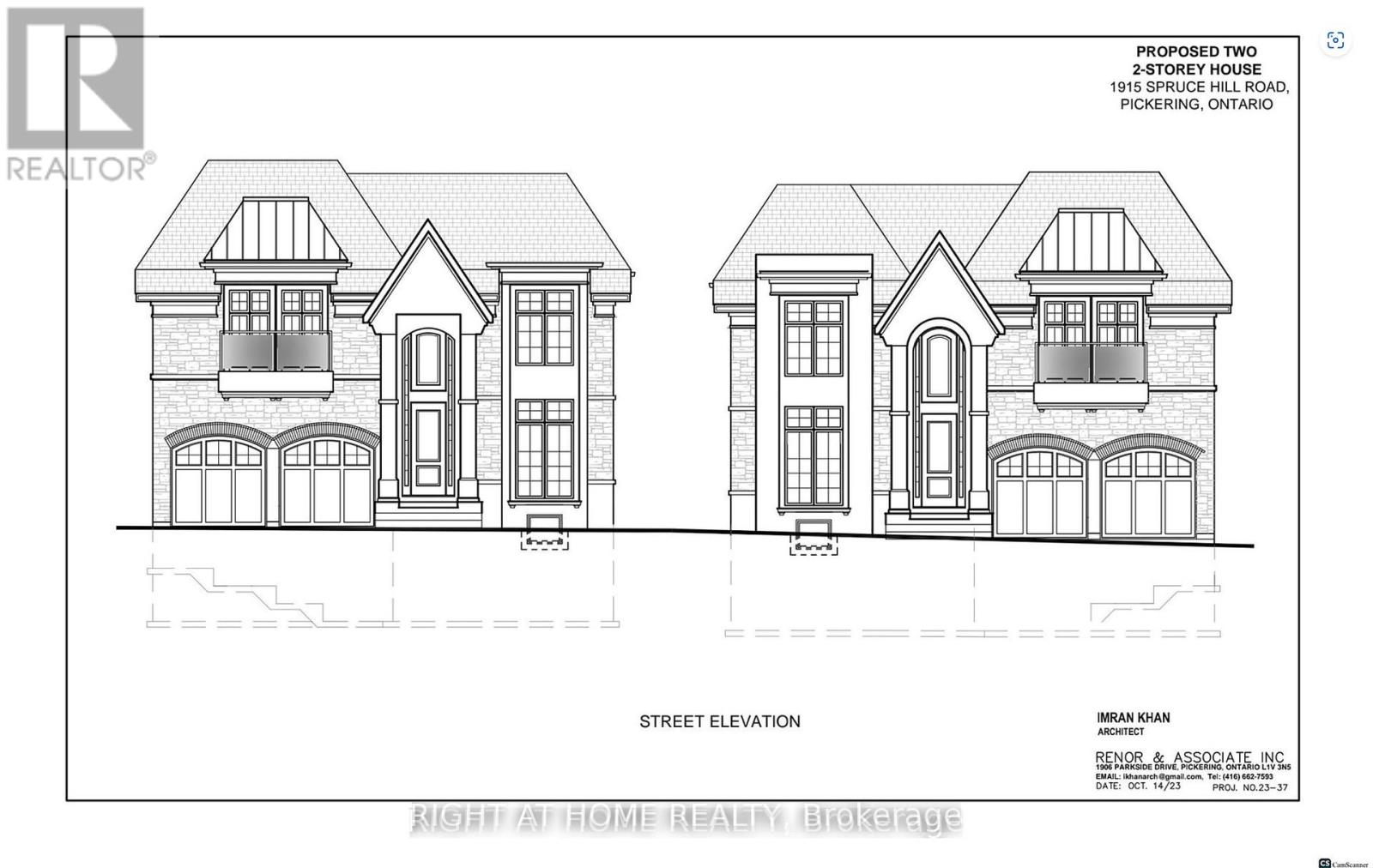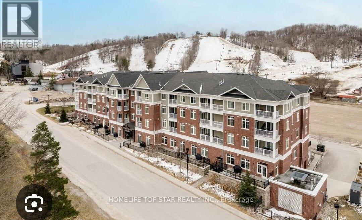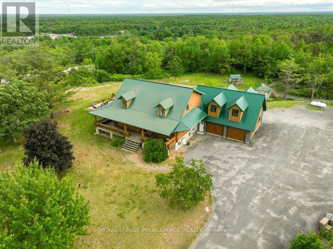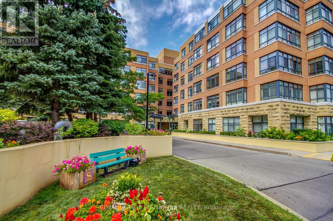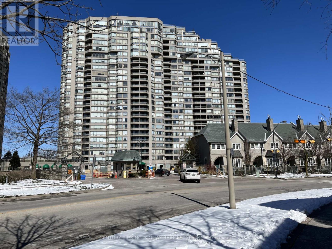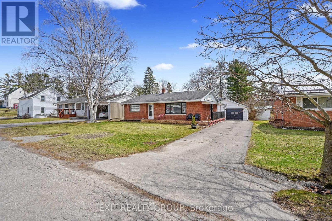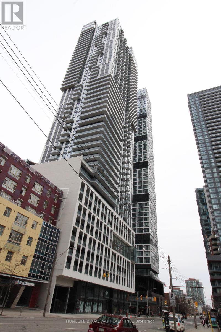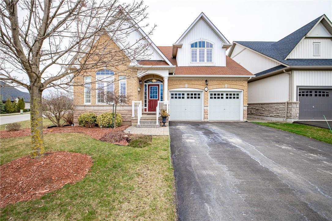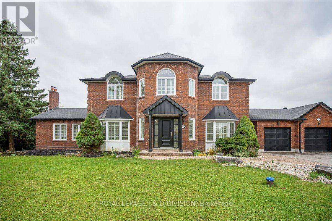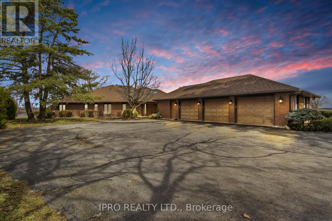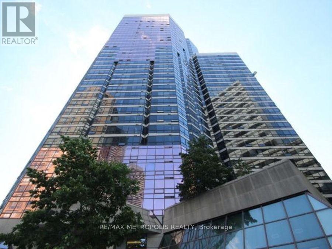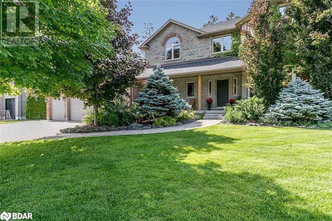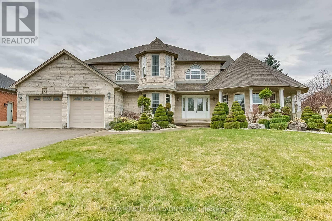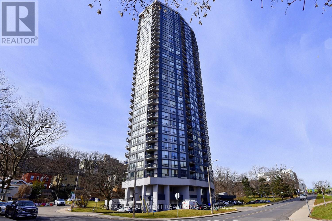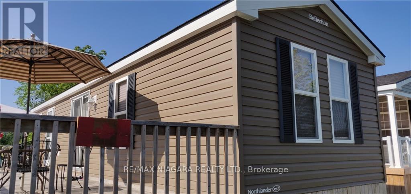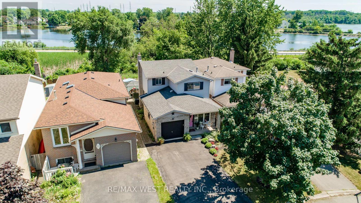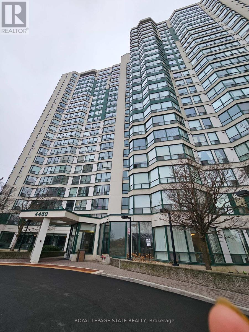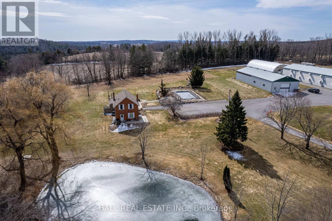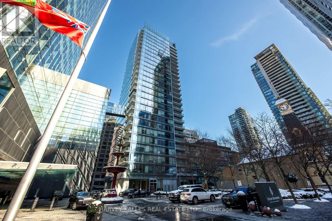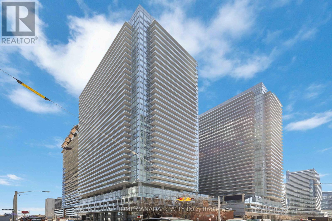1909 - 12 York Street
Toronto, Ontario
Furnished Unit, This Building Is Located In The High Demand Downtown Area. Direct Access To The Path. Very Convenient! Across From The Lake, Air Canada Centre, Roger's Centre, Ripley's Aquarium, Cn Tower. Restaurants, Longo's And Coffee Shops. 24 Hours Concierge. Great Amenities Include Indoor Pool, a Party/Meeting Room, Sauna And Steam Room, and equipped Fitness Centre,Aerobic Studio,World Class Amenities **** EXTRAS **** all electric light fixtures, curtain, build in fridge, build in dishwasher, build in microwave, stainless steel range hood, front loading washer and dryer (id:27910)
Aimhome Realty Inc.
1401 - 55 Scollard Street
Toronto, Ontario
Experience unparalleled luxury living in this extraordinary NW corner unit at the Four Seasons Private Residences in Yorkville. Be captivated by the awe-inspiring views of Midtown Toronto, visible through expansive floor-to-ceiling windows that bathe the interior in natural light. This unit boasts meticulous upgrades to high-end finishes, featuring exquisite hardwood floors, elegant marble countertops, and premium, high-end kitchen cabinets, with no expense spared. Every detail, from the solid core doors and electric blinds to the lofty 10-foot ceilings, has been thoughtfully considered, offering a remarkable blend of sophistication and comfort. Seize this exceptional opportunity to embrace the ultimate urban lifestyle in one of Toronto's most prestigious neighborhoods. **** EXTRAS **** Indulge in Yorkville's finestshops, restaurants, spas, and more. Experience 5-star Four Seasons living with unparalleled hotel service and access to all amenities. (id:27910)
Homelife Landmark Realty Inc.
1966 Main Street W, Unit #402
Hamilton, Ontario
Move in ready! Immediate possession available. Spacious 3 bedroom condo in the Forest Glen Complex. Masterbedroom with 2pc ensuite and walk in closet. As a bonus enjoy sitting out on large balcony w/park view. Located steps from conservation trails, transportation, McMaster University, shopping, and amenities. Exclusive use of parking spot 11P2. Pool, sauna, party room and locker. Looking for May 1st closing date. Do not miss out on the opportunity to own in this well maintained complex. S/S Fridge, Stove, Dishwasher (new), condo freshly painted (’22) (id:27910)
RE/MAX Escarpment Golfi Realty Inc.
4 Esker Drive
Brampton, Ontario
Extreme Rare Beauty - Spectacular Backyard Oasis With Inground Salt Water Heated Pool On A 189 Ft Deep Ravine Lot, Backing Onto Wooded Trails -Truly Your Own Private Resort. No Expense Spared In This Beautiful Home -Kitchen &Bathrms Fully Renovated With Heated Floors, Brazilian Cherry Hardwood, Travertine Tiles, Granite Counters. Master Bedrm Retreat With Skylight. Walk-Out Basmnt, Two Fireplacs. New Laminate Floors in Basement. New Pool Liner and Pool Deck Rubber Surfacng Sept/20. Comfort &Luxury At It's Best! Furnace 2022. Undergrnd Sprinkler System, Pool Gas Heater, Pool Solar Cover 2020. Pool With All New Equipmnt &Gas Line. Cvac, Bsmt Wet Bar. New Kitchen Wndws 2017. Shingls & Cac 2019. Garage Door Opnr 2019. New Steel Side Doors **** EXTRAS **** Stainless Steel Gas Stove, Stainless Steel Fridge, Stainless Steel Range Hood/Microwave, Stainless Steel Dishwasher, Front Load Washer & Dryer. All Electrical Light Fixtures. All Window Coverings/Shades. (id:27910)
Right At Home Realty
392008 Grey 109 Road
Southgate, Ontario
Bardominium, Shouse, Shop House; whatever you call it this Unique property combines convenious, functionality and endless possibilities. Nestled in the rural village of Holstein this home features 3 bedrooms, 1.5 baths, a spacious shop, an above-ground pool, and a sprawling vegetable garden. Unlike traditional houses with small garages, this Shouse or Shop House boasts a larger, customizable garage/workshop that extends the boundaries of the workshop areas functionality, accommodating various trades and creative endeavors. The large yard has plenty of space for outdoor activities and features an above ground pool that will have a brand new liner installed and be open in time for you to enjoy those warm summer days. There's something really special about vegetable gardening that goes beyond just growing your own food. Not only do you get to enjoy the satisfaction of watching your plants thrive and produce delicious veggies right in your backyard, but there's also this sense of sustainability that comes with it. Let's not forget the joy of sharing your bounty with friends and neighbors, spreading the love and the goodness of homegrown goodness.The Village is an agricultural service centre, with a traditional dam, mill pond and waterfall in the centre of Holstein. Holstein also has one of the few remaining traditional general stores that were once common in rural areas. The Holstein General Store offers everything a customer could ever need including a massive selection of specialty products from local vendors. We cant forget about the tourist events throughout the year; including Maplefest, Canada Day Fireworks, plays from the Holstein Drama Club and the famous Non-Motorized Santa Claus Parade.Located in a peaceful village setting, yet just a short drive from local amenities and attractions, this property offers a lifestyle of comfort, functionality, and endless possibilities. (id:27910)
Davenport Realty
502 - 280 Howland Avenue
Toronto, Ontario
One step beyond the best. The ultimate in Boutique living. Steps to wonderful restaurants and shopping. Enjoy the roof top gardens and outdoor pool. This building was the winner of the Green Leaf award for energy efficient in 2023. This condo features a Smart Tablet in the unit and a Phone App for everything from Temperature Control to Booking Amenities etc. The unit features Keyless Suite Entry and is just steps to the Dupont Subway. It is a short walk to Farm Boy/Loblaws and Shoppers Drugmart. Enjoy the New Creeds Cafe in this boutique building with friends. Scotia Bank is on site. Steps to Bloor Street. Casa Loma and Yorkville are a short walk or drive away. Enjoy the lush green trees and the tranquillity that surround this Mansion in the Sky. VALUE VALUE VALUE!!!!!!! **** EXTRAS **** Center Island/Electrical Light Fixtures/Full Size Washer and Dryer (id:27910)
Royal LePage Realty Plus
95 Elgin Street S
Cambridge, Ontario
Discover this meticulously maintained all-brick Bungalow situated on an expansive 75.54 X 181.90 lot. The property features a detached 3-car garage and an exposed aggregate driveway. Step inside to find a carpet-free main floor offering a spacious living room, formal dining area, and a well-equipped kitchen complete with stainless steel appliances, a gas stove island, and plenty of cabinetry. The main floor also includes 3 bedrooms and a 4-piece bathroom. The finished basement provides additional living space with a bedroom, 3-piece bathroom, rec room, gym area, and laundry facilities. Outside, a fenced yard beckons with a large deck featuring an above-ground pool and a covered wood oven. Located in the desirable East Galt neighborhood, this property is conveniently located near amenities and schools, exemplifying pride of ownership. Embrace this opportunity and make this your new home. (id:27910)
Homelife Silvercity Realty Inc.
1791 White Road
Port Colborne, Ontario
Make your country dreams a reality! This renovated rural bungalow on 10 serene acres is waiting for you! You'll feel relaxed the moment you walk through the front door - from the warmth of the natural wood, to the stunning floor to ceiling stone accent wall, to the open and inviting floor plan, this home oozes charm. On the main level you'll find a spacious principle bedroom with patio doors to back deck with Eastern exposure. Relax nightly with a glass of wine and a book in the clawfoot soaker tub. The open concept living room, dining room, and kitchen is perfect for entertaining or keeping an eye on the kids while they play in the living room while you're preparing dinner. The ample West and East facing windows drench the living space in natural light. Take the patio off the living room to the back deck and spend your summer days lazing around the pool. The main level is complete with 2 bedroom with ample closets, Pinterest worthy laundry room, second main level bathroom, and access to the double garage. The lower features 2 additional bedrooms with bright windows, a 4 pc bathroom, a cozy family room with second wood stove. There is a family room AND separate entrance to the garage. This is the ideal set up for in-laws, older children, or even an income generating unit. On each level you'll find a wood stove - great for heating your home at less cost! Continue to rent out the 7 acres to a local farmer and receive a rebate on your property taxes! (id:27910)
RE/MAX Niagara Realty Ltd.
305 - 118 Merchants' Wharf
Toronto, Ontario
Tridel Luxury Signature Aquabella Building Right At Lake Shore Bayside Condos In Downtown Toronto. Incredible South West Views Of Lake & Islands. 2 Bed + Den, 3 Bath. Fantastic Open Concept Layout With Floor To Ceiling Windows & Lake Views. Stunning Hardwood Floors Throughout. Designer Kitchen with Modern Island and Perfect For Entertaining. Huge Primary Bedroom W/5Pcs Bath/2 Walk-In Closets Enjoy The Hotel Style Life. Access To The Large Lake View Balcony From Living Room And Primary Room. Keyless Entry. Elevator Close To Wider Parking Spot. Hotel Like Amenities: 24 Hrs. Concierge, Gym, Saunas, Theatre Room, Outdoor Pool & Terrace. Ferry Boat To Island, St. Lawrence Market, Distillery District, Sugar Beach, Financial District. Easy Access To Gardiner Expwy & Lakeshore. **** EXTRAS **** S/S Miele Dishwasher, Oven, Gas Cooktop, Range Hood & Integrated Fridge, Washer And Dryer, Elfs, Window Coverings. One Parking & One Locker. (id:27910)
Bay Street Group Inc.
4602 - 311 Bay Street
Toronto, Ontario
Experience unparalleled luxury at The St. Regis Residences, Toronto. This exceptional 1,455 sq ft pied--terre epitomizes sophistication with its meticulously designed layout that creates an illusion of expansiveness. From the moment you step inside, you're enveloped in opulence, with sleek hardwood floors and lofty ceilings setting the stage for refined living. Indulge in the gourmet chef's kitchen featuring top-of-the-line appliances and exquisite finishes, perfect for culinary enthusiasts. Retreat to the lavish spa-like bathrooms adorned with marble accents, offering a sanctuary for relaxation and rejuvenation. Every corner of this residence exudes elegance, showcasing the highest level of craftsmanship and attention to detail. Beyond your private haven, The St. Regis Residences offer an array of world-class amenities, including 24-hour concierge and access to the exclusive facilities of the St. Regis Hotel. Situated in the heart of Toronto's most sought-after neighbourhood. (id:27910)
Sotheby's International Realty Canada
1908 - 108 Garment Street
Kitchener, Ontario
Corner unit with 2 bedrms, 2 bathrms & 1 parking spot! Tower 3 at the Garment Street Condos is luxury, upscale, low maintenance living in the heart of Kitchener! Steps from DT Kitcheners vast amenities in the ""Innovation District"", close to Historic Victoria Park, future LRT Hub, quick access to the Go Train, ION Light Rail/ public transit, Google, U of W's Health Sciences Campus, D2L, The Tannery, Deloitte, shops, banks, The Museum, Kitchener's Main Library, pubs & restaurants in Downtown Kitchener or Uptown Waterloo & Kitchener's Farmer's Market. An excellent location for anyone wishing to walk & cycle everywhere. Minutes from trails & Belmont Village, AND more future shops & stores coming right at the base of the building. Everything your heart desires with state-of-the-art amenities including an entertainment room/kitchen, fitness room, basketball, theatre room, resort-style heated salt water pool, beautiful, landscaped rooftop terrace with BBQs, sports court, yoga studio, outdoor pet area & sitting area. Secure parking for cars & bikes. Wireless (ROGERS) internet in suites & common areas, smoke & heat detectors. Inside this beautiful, luxurious unit, is a bright space with natural lighting from the large floor-to-ceiling windows, high ceilings, and an open-concept layout with sprawling engineered flooring. All the modern finishes in the gourmet kitchen including contemporary , higher 40"" cabinets, granite countertops, sleek backsplash, SS appliances, perfect for entertaining. This beautiful unit includes bright, spacious bedrooms with large closets, large 4-piece bathroom, & in-suite laundry. Tower 3 is a creatively designed masterpiece, crafted with eco-conscience & energy efficient materials throughout the modernly-designed architecture. At the Park, enjoy a skating rink in the winter, outdoor gym & splash pad in the warmer months, various festivals, events, water activities. **** EXTRAS **** Expired Status Certificate is available. Vacant, easy to show with SHOWINGTIME - GO & SHOW. (id:27910)
Peak Realty Ltd.
35 Reillys Run
Springwater, Ontario
This beautiful executive home with in-law/nanny suite on the main level, extra large and deep 3 car garage, and 6000 finished sq ft of living space on three levels is steps to snow valley ski resort. This home sits in an executive subdivision 10 minutes outside of Barrie, and only 90minutes from Toronto. The lot backs onto forest, has natural gas and municipal water, with extensive landscaping both in the front and backyard, as well as bordering the pool and tiki bar/pool shed. The interior boasts hardwood and ceramic flooring throughout, gourmet kitchen with built in appliances and Canadian granite counters, custom curved oak extra wide staircases hand built for the home, and six bedrooms and baths, four of which have their own ensuite. The upper floor has four bedrooms, and laundry facilities with extra insulation to dampen sound. The 6-piece master bedroom features awalk-in shower with bench, large soaker tub, bidet, and large walk-in closet. Two of the other bedrooms feature walk in closets and full ensuite bathrooms that mirror each other. The bedroom/office sits beside the reading nook at the top of the stairs with large windows that offer lots of natural light and views of the landscaped yard below. The main floor family room adjoins the kitchen helping to tie the living space together, all windows are large for natural light and French doors offer respite when needed in the front sitting/dining room. The kitchen features solid wood cabinetry and plenty of storage space, plus a pantry around the corner. The heart of home for entertaining! The basement has a wet bar, sitting room with custom bookshelves around a natural gas fireplace as well as another bedroom and ensuite. The basement has garage access and a full workout room. The home was designed with functionality, privacy and comfort in mind a truly one-of-a-kind build that has to be seen to be appreciated! **** EXTRAS **** Auto-Garage Dr Remote(s), Bar Fridge, Built-In Appliances, Countertop Range, In-Law Suite, Sump Pump, Water Heater, Water Softener, Wet Bar, Gazebo (id:27910)
Coldwell Banker The Real Estate Centre
306 - 99 Foxbar Road
Toronto, Ontario
Welcome To The Iconic Blue Diamond Condos In The Heart of Avenue Rd & St. Clair In One Of The Most Affluent Neighbourhoods in Toronto, Nestled In Forest Hill, Is A Short Walk To Both Yonge St and The St Clair Subway Station. Rare 1 Bedroom Unit With Spectacular Birds Eye Views Of The Newly Developed Luxurious Courtyard. 20,000 Sq Feet Of World Class Amenities At The Imperial Club: Indoor Pool, Hottub, Steam Room, Gym, Yoga Room, Theatre, Squash Courts, Golf Simulator, Games Room, Squash Court. Perfect Place To Come Home To! **** EXTRAS **** Fridge, Stove, Dishwasher and Washer & Dryer (id:27910)
Bay Street Group Inc.
50 Fleming Crescent
Caledonia, Ontario
**** Motivated seller who is open to negotiating on the price**** Welcome to your dream home! This meticulously upgraded residence is a true testament to the notion that love is in the details. With nothing left to do, this home is an impeccable blend of comfort, style, and functionality. A separate entrance to the 3 bed 1 bath brand newly finished basement is perfect for anyone from multi-generational family to guests. There are 4 large upstairs bedrooms that all have washrooms attached! 2 Ensuites and 1 Jack & Jill. The real showstopper is the Inground pool with a safety cover for all of those Summer memories! Don't worry about your feet or slipping as the pool is surrounded by rubber turf!! Exposed aggregate and professional landscaping welcome you as you pull up. With an upgraded electrical panel, A new fireplace wall, professionally painted inside and exterior with added stucco to the base the amount of attention to detail is endless. The backyard has been transformed into a maintenance-free haven with the addition of artificial turf and so much more. Don't miss the chance to call this upgraded haven your home. It's time to live the life you've always dreamed of – come experience the epitome of luxury. (id:27910)
RE/MAX Escarpment Golfi Realty Inc.
204 - 91 Raglan Street
Collingwood, Ontario
Welcome to Raglan Village Retirement Community ! Located on the east side of Collingwood and within walking distance to Sunset Point Park, this progressive retirement community has all the amenities you need. Included in the condo fee: heated indoor parking with storage locker; heated indoor salt water pool and hot tub; exercise room; library; bakers kitchen and so much more. This larger 2 bedroom, 2 bath condo is on the north side of the building and comes with in-suite laundry facilities. With a full kitchen and nice size living area there is room to entertain and spend time with guests and family. **** EXTRAS **** The dryer is in as is condition. Maintenance fee includes condo fee, Raglan Club fee, basic rogers cable, water/sewer. Photos were taken prior to owner vacating (id:27910)
Century 21 Millennium Inc.
516 - 10 Capreol Court
Toronto, Ontario
Luxury One Bedroom & Den Condo. Den is Big Enough To Be a Second Bedroom. Great Functional Layout.Vinyl floors. Extra pantry space to organize. Gorgeous Kitchen & Bathroom. Large Den Can Be Used As Second Bedroom Or Office Space.Well Maintained. Heart Of Downtown, Close To All Amenities, Bright & Spacious, 24 Hours Concierge, Walking Distance To Schools, Sobeys, Lcbo, Ttc, Financial District, Roger Centre, Cn Tower, Scotiabank Arena, Park & Great Shopping Entertainment. (id:27910)
Joynet Realty Inc.
291 Angeline Street N
Kawartha Lakes, Ontario
Welcome to 291 Angeline st! This sprawling ranch bungalow sits just on the edge of town on a large park-like lot. The main floor features a large living room, family room, formal dining room, sitting room,2 pc bath, laundry room, a large primary bedroom suite with a walk in closet and a 4 pc bath, additional large bedroom (currently being used as a salon) with its own 4 pc en suite and separate entrance. The lower level has two staircases leading to it and has recently been renovated with new flooring, drywall and paint and features lots of storage space, 3 bedrooms and a rec room. The backyard oasis is great for entertaining and features an oversized inground pool, two storey pool house, hot tub and an additional side yard with your own kids park area. The oversized two car garage has plenty of room for all your toys. The home also has a generator to back up the house in case of a power outage. This home has all the advantages of a country sized lot with the benefits of living in town, come see what 291 Angeline st has to offer! (id:27910)
Affinity Group Pinnacle Realty Ltd.
111 Lake Woods Drive
Whitchurch-Stouffville, Ontario
TWO EXTRAVEGANT RESIDENCES, 11,000+sf of living space, on TWO luscious acres with inground pool, prof fin basements, 6 car garage, circ driveway & gated entrance in prestigious Camelot Estates within minutes to Hwy 404 & Hwy 407. The opulent French Chateau designed main residence offers a luscious 2-storey palace with soaring ceilings, 4 fireplaces, exquisite mill work, large covered loggia, private entrance office with vaulted ceiling & sitting rm, a primary suite with sitting rm, fireplace, grand terrace, 5 pc ensuite & dressing room and 2nd flr laundry. The main house fin bsmt offers theatre room, rec room, wet bar, wine cellar, bdrm, bath, play rm & 2 bdrm private entrance full nanny suite. The 2nd open concept bungalow residence presents vaulted ceilings, prof fin bsmt with sep entrance, 3 bdrms, 2 baths, office, wine cellar & private backyard. Enjoy the vacation-style backyard with ingrd pool, pizza oven, 2 pool cabanas with service kitchen, BBQ, change rm & 2 pc bath. **** EXTRAS **** See attached Floor Plans. 2 Private Residences, Fibre Optic Internet, salt water heated pool, private Camelot walking trail, in-grd sprinkler system, fully fenced yard, interior & ext surround sound system, fully fenced. (id:27910)
Royal LePage Rcr Realty
2921 - 2031 Kennedy Road
Toronto, Ontario
Welcome to this Brand New 2 Bedroom/2 Full bath spacious (771 SF + 140SF Wraparound Balcony) Filled With abundant Natural Light. An Unobstructed North View, Modern Design With Large Windows And Wraparound Balcony. Great Layout, Cozy And Spacious. Excellent Location, Steps to T.T.C that connects you to Kennedy subway station, minutes drive to Agincourt GO, Shopping, Park, Library, Amenities, Schools, Hwy 401And A Lively Array Of Restaurants & Stores nearby. World class amenities will include A State-Of-The-Art Gym, Party Room, Comfortable Guest Suites, 24 hours Concierge and Security System Ensures A Peaceful And Secure Living Experience, Visitor Parking & much More.... (id:27910)
RE/MAX Excel Realty Ltd.
3208 - 955 Bay Street
Toronto, Ontario
In The Heart Of Toronto Bay St Corridor--955 Britt Condos--Luxury Meets Convenience. 1 Parking Included. Offering Close To 1000Sf Of Ample Living Space, This 3 Bed And 2 Bath Corner Unit Is The Perfect Place For You To Call Home. Step Into The Unit And Be Captivated By The Modern Kitchen, Complete With Built-In Appliances. You Will Appreciate The Breathtaking Unobstructed Views Of The City As You Look Out From Your Large Balcony. Location Is Key And This Condo Is Perfectly Situated. Steps Away From Wellesley Subway Station, U Of T, TMU, Queen's Park, Hospitals, Grocery Stores, Restaurants & Much More! This Exceptional Unit Definitely Won't Last! (id:27910)
Aimhome Realty Inc.
211 - 300 Alton Towers Circle
Toronto, Ontario
This is the one you have been waiting for!! Spacious bright s/w facing corner unit! 1387 sqft, largest unit in the building. Family size eat in kitchen, large living/dining room, 2 bedrooms, solarium, 2 bath. Huge primary bedroom with his & her closets 4pc en-suite w/soaker tub & new quarts counter, sink, and taps. Luxury vinyl flooring installed Mar/24 in living room, dining room, hall and en-suite laundry. New broadloom in bedrooms and freshly painted throughout Mar/24. Condo amenities include: outdoor pool, indoor hot tub, sauna, squash court, tennis court, party/mtg room, fitness room, 24hr security gate house and lots of visitor parking! Walking distance to schools, parks, public transit, community centre, supermarket, library. **** EXTRAS **** Oversized parking spot easily fit pick up truck, SUV or possibly 2 small cars! Large locker & 11' 6x6' balcony. (id:27910)
Coldwell Banker - R.m.r. Real Estate
72 St Patrick Street
Toronto, Ontario
Unique Opportunity! Village by the Grange street-level loft! Rare live-and-work zoning. Residential space with commercial zoning allowing a service-based business. Use the unit as all-commercial, all-residential, or a combination of the two. With direct street frontage in a prime downtown location, the possibilities are endless. It features a 12ft-high ceiling, loft-style bedroom with walk-in closet, a den area, large bathroom with separate walk-in for shower and standalone tub. It also features an impressive 300-sq ft terrace. All appliances are included. Property has access to gym, outdoor pool area, and party room. Condo fee covers heat, a/c, electricity, water, internet/tv package, common elements, maintenance. Being one of the widest units in the Grange complex makes this a great open concept space that could be used for a wide variety of businesses. Some of the businesses currently housed in the complex include a dental practice, doctors office, hair salon, lawyers office, and realtor, among others. The opportunity to get away from leasing costly space to owning your place of business makes this a golden opportunity! (id:27910)
RE/MAX West Realty Inc.
770 Simcoe Street N
Oshawa, Ontario
Rarely offered in one of Oshawa's most established neighborhoods. This iconic residence is on a 90X316 foot lot with a classic front entry gardens and a double entry drive, offers more than just a fabulous home for entertaining! This custom designed ranch style bungalow is over 3000 Sq. feet, with complete magnificent principal rooms. Secluded back yard haven, with a beautiful, large concrete pool. The outstanding backyard has professionally landscaped gardens and complete privacy. For the car enthusiast or hobbyist, the large modern detached triple door garage is a dream come true. With heating, hydro, and space for at least six cars plus a work area, it's a versatile space ready to accommodate your needs. This home is one of a kind! **** EXTRAS **** Seller is related to RREA. (id:27910)
Royal LePage Frank Real Estate
5900 Main Street
Clarington, Ontario
Welcome to a rare opportunity in the heart of Orono, where prime developmental land awaits your vision. Nestled minutes away from Highways 115 and 407, this expansive parcel spans over 29 acres of potential. Boasting a strategic location and desirable features, this property presents a rare chance for developers and investors to make their mark. At the heart of this offering lies approximately 12 acres within the urban boundary, 8 Acres Currently Zoned R-1 fronting on Main St and can be serviced by municipal water installed in 2018. The sandy soil composition of the land is ideal for septic systems, ensuring ease of development. The flat lay of the land provides a versatile foundation for realizing your vision. Attached is a draft for the potential severance of 11 acres, further expanding the canvas for your development ambitions. Don't miss out on this rare chance to secure a piece of Orono's future. (id:27910)
RE/MAX Impact Realty
11948 Dublin Line
Halton Hills, Ontario
BEAUTIFUL COUNTRYSIDE ESTATE BUNGALOW SURROUNDED BY PEACEFUL VIEWS ON NEARLY 10 ACRES OF SERENE, PICTURESQUE LAND with winding driveway and parking for 10+nestled in the small quaint town of Acton. This exquisite property offers tranquility and scenic beauty in abundance, making it the perfect retreat from the hustle and bustle of city life. Upon entering through the front doors to the grand foyer you'll be greeted with the formal living room with its modern rustic barnboard and stone electric fireplace wall. The left wing is dedicated to rest & relaxation, featuring 3 spacious bedrooms & a 5-piece family bath. The primary room includes a 4-piece ensuite bath & ample closet space. The right wing offers a space for a bedroom or office, 4-piece bathroom, a mudroom, and laundry room. The heart of this home is a spacious central area, perfect for entertaining and creating cherished memories with family & friends. It boasts a true chef's kitchen with a large dining space and an island featuring granite countertops & a porcelain farmhouse sink. High-end Jenn-Air built-in SS appliances, including a 6-burner gas stove, ensure culinary excellence. The family room is a cozy haven with vaulted ceilings, rustic wood beams, wainscoting paneling, a woodstove fireplace, and skylights for natural lighting. The sunroom offers breathtaking views of the property. The expansive backyard features an above-ground pool. Located close to Georgetown, Milton, and the 401, this home is a rare gem offering the perfect blend of country living and modern comfort. Don't miss the opportunity to call this magnificent property home."" Please note that the workshop is NOT included. (id:27910)
Real Broker Ontario Ltd.
1014 - 1050 Main Street E
Milton, Ontario
Luxurious 2 Bedroom + Den In Desirable Boutique Building ""Art On Main"". 10th Floor Suite With Breathtaking Views. Walk Out To Balcony With Views Of The Escarpment! Great Location! Superb Floor Plan-Bright & Spacious. Large Open Concept Living Room, Dining Room & Kitchen. Gourmet Kitchen Features Quartz Counters With Breakfast Bar & Stainless Steel Appliances. Spacious Primary With 4Pce Ensuite. 2 Bathrooms. One Parking Space + Locker. **** EXTRAS **** Maint. Fee Includes Internet Charges. Fabulous Amenities - Gym, Party Room, Rooftop Terrace, Outdoor Pool. Close To Shopping, Parks, Transit & Highways - Walking Distance To Go Train! (id:27910)
Realty Life Ltd.
9580 Winston Churchill Boulevard
Halton Hills, Ontario
Opportunity to design and build your DREAM HOME according to your preferences and needs. Lot Size 100X435. This bungalow offers a spacious and open concept design with large rooms, making it a comfortable living space. The cozy brick fireplace adds a warm touch to the living room, and the formal dining room provides a great space for entertaining. The additional family room with a sliding glass walk-out to the deck offers a lovely view of the expansive backyard. The basement, being unspoiled, provides ample storage space, a laundry area, and a cold cellar, giving you room for customization and expansion. The property is conveniently situated close to Georgetown shops, schools, parks, and offers easy access to highway 407, 5 Mins Drive to Premium outlet, close to Brampton. **** EXTRAS **** Pool To Be Sold 'As Is' & 'Where Is' Without Representation Or Warranty. (id:27910)
Upstate Realty Inc.
1915 Spruce Hill Road
Pickering, Ontario
Attention Builders & Investors. Amazing Opportunity To Build Two houses side by side In the Most Prestigious Pickering Neighbourhood Surrounded By Multi-Million Dollar Luxury Custom Homes. Severance conditionally approved, Massive Doubble Lot On The Best Part Of Spruce Hill Rd!Almost 300 ft Deep Of Flat Land Then The Ravine! Almost 3/4 Acre!! Huge Backyard with Ground Pool. Excellent Opportunity. Amazing 4 Bedroom Home With Vaulted Ceilings, Hardwood Floors, Finished Basement **** EXTRAS **** Fridge, Stove, Built-In Dishwasher, Washer & Dryer (id:27910)
Right At Home Realty
309 - 40 Horseshoe Boulevard
Oro-Medonte, Ontario
Beautiful Premium corner unit 2 bedroom, 2 baths. 9ft ceilings. Fireplace. In-suite laundry. Patio balcony. Beautiful views of ski hill. Completely designer furnished. Underground parking & locker included. Steps from golfing, biking, skiing. Horseshoe lake, swimming, canoe & kayak. Treetop trekking, spa minutes away. Ready to move in with all you need. Unlimited access to pool/gym in the hotel resort. Enjoyed the 4 season adventure. **** EXTRAS **** Fully designer furnished, TV, sofa, patio, pictures, S/S fridge, stove, microwave, B/I dishwasher, stacked washer & dryer, all designer Elf & custom window coverings. Bedding set/ linens, one parking and one locker, key fob access. (id:27910)
Homelife Top Star Realty Inc.
10380 Highway 41 N
Addington Highlands, Ontario
Imagine waking up every day to the beauty of nature surrounding your very own custom-built log home nestled on 13- Acres of land in the picturesque Land O'Lakes area. With a spacious 3,200 square feet of living space, this log home offers a perfect blend of rustic charm and modern comfort. The open concept great room boasts cathedral ceilings, seamlessly combining the kitchen, dining room, and living room with a cozy fireplace - perfect for creating lifelong memories with loved ones. Not only does this home offer a primary bedroom featuring an ensuite, three additional bedrooms, and even a loft office area, there is ample space for everyone in the family, including a second-level recreation room over the garage, and it features a full basement (1,370 sqft) that is partially finished with a laundry room and systems utility room. And let's not forget about the convenience of a two-car attached garage! But that's not all, this log home is thoughtfully designed with your comfort in mind! As you step outside onto the wrap-around decks, you'll be greeted by breathtaking views of landscaped gardens that surround the property. Imagine spending tranquil evenings enjoying nature's beauty or hosting unforgettable gatherings. **** EXTRAS **** As you step outside onto the wrap-around desks, you'll be greeted by breathtaking views of landscaped gardens that surround the property. Imagine spending tranquil evenings enjoying nature's beauty or hosting unforgettable gatherings. (id:27910)
Royal LePage Proalliance Realty
115 - 115 Bonis Avenue
Toronto, Ontario
Bright + Cheery. Impressive Beautiful Suite. Cute As A Button, South Facing & Updated Unit. Sparkling, Well Appointed & Pristine Move-In Ready. Great Layout- One of a kind design in the bldg. Master Bdrm has W/I Closet & ensuite bathroom with upgraded walk in shower with corner seat. Lots of Storage & lovely Hickory Engineered Hardwood Floors throughout. Exclusive Life Lease for Seniors 65+ Looking to enjoy A Resort-Style, Safe Home with many amenities: Pool, Gym, Library, Restaurant,Chapel, Hair Salon, Pharmacy, Cafe & Impressive Gardens. **** EXTRAS **** Fridge, Stove, Dishwasher, Washer & Dryer, Window Blinds & Curtains, Individually Controlled Heating & Air Conditioning, No Rentals in Bldg.100%Owner Occupied. Wheelchair Accessible. Perfect for Downsizers & Meeting New Friends (id:27910)
Royal LePage Signature Realty
1902 - 168 Bonis Avenue
Toronto, Ontario
Luxury Tridel Condo at Tam O'shanter, Super convenient location, Walk to Agincourt Mall, Shopping, Library, Restaurants, TTC, Golf Course, Minutes to Highway. Spacious 2 Bedroom with Solarium, Unobstructed South Facing, 2 Car Tandem Parking, 24 Hours Security Gate, Multi-Million Dollar Facilities with Indoor Swimming Pool, Table Tennis, Gym Room and Party Room. **** EXTRAS **** Fridge, Stove, Washer, Dryer, Built-In Dishwasher, All Existing Electric Light Fixtures and Window Coverings. (id:27910)
Century 21 King's Quay Real Estate Inc.
65 Elizabeth Street
Stirling-Rawdon, Ontario
Immaculate 3-bed, 2-bath brick bungalow w/ 2 car garage in the village of Stirling. This inviting home boasts a spacious open concept main level, featuring two large bedrooms, an L-shaped kitchen with pantry, and a living and dining area that opens onto a charming 3 season sunroom. Completing the main level is a luxurious 4-piece bath with a whirlpool jetted tub. Downstairs, the fully finished basement offers a cozy family room, a convenient 3-piece bath, an office, and a laundry and utility room. Step outside to discover the fully fenced yard, complete with a generous 25 x 30 in-ground pool, change room, and patio perfect for outdoor gatherings. Additionally, an extra wide detached garage with a workshop/office area and a paved drive round out this picture-perfect property. Conveniently located near all of downtown Stirling's amenities and entertainment options. (id:27910)
Exit Realty Group
2212 - 251 Jarvis Street
Toronto, Ontario
Location, Location, Location. 1+1 Condo In ""Dundas Square Gardens"", Den Can Be 2nd Bedroom Or Office. Unobstructed Stunning Sunset Views. Bright And Cozy With A Modern Feel. Located In The Heart Of Toronto. Transit Score: 97/100. Walking Distance To Everything. Steps Away From Eaton Centre, Restaurants, Entertainment, Ryerson University, Major Hospitals And Public Transportation. Amazing Building Amenities With 24/7 Concierge. A Must See. **** EXTRAS **** Tenant Is Responsible For Paying All Utilities. Tenant's Insurance Required Before Moving In. Tenant To Verify All Information & Measurement. (id:27910)
Homelife Broadway Realty Inc.
4 Galloway Trail
Welland, Ontario
Welcome to Hunter's Point, where luxury living meets unparalleled convenience & resort-like amenities! This stunning bungaloft offers just over 2500 sq ft of pure indulgence. Step into the grandeur of vaulted ceilings in the living room, complemented by engineered sawn hardwood floors laid on a diagonal, creating a captivating visual appeal throughout. This corner property ensures privacy in the backyard, featuring a 24x17 cedar deck, sleek glass railing, gazebo & in-ground sprinklers, perfect for outdoor relaxation & entertaining. The kitchen doesn’t disappoint with a large granite island & SS appliances, seamlessly opens to the living room & dinette area with French doors to the deck. Main floor boasts a primary suite with a 5-piece ensuite, with an oversized tub & glass-enclosed shower. Versatility abounds with an additional bedroom/den on the main floor + laundry, plus 2 more bedrooms upstairs, offering flexibility. California Shutters adorn most windows, adding both style & functionality. Entertain in style in the formal dining room, or retreat to the loft space at the top of the stairs. The unfinished basement with a 2-piece rough-in provides an opportunity for customization. For a low monthly fee of $262, indulge in luxury and leisure right at your doorstep, private amenities including tennis courts, sauna, indoor pool, gym, and library – just a short walk away. Whether you seek an active lifestyle or serene trails, Hunter's Point offers the best of both worlds. (id:27910)
RE/MAX Escarpment Golfi Realty Inc.
17 Sleepy Hollow Lane
Whitchurch-Stouffville, Ontario
Welcome to this special, newly renovated, beautiful, executive family home in prestigious Sleepy Hollow Estates. Nestled on the best cul-de-sac lot backing onto conservation land & golf course with breathtaking west views and unbelievable sunsets. The kitchen features an island, exquisite granite counters, spacious brkst rm with walk-out to deck. The oversized family rm has a gas frpl, walkout to a large deck overlooking a beautiful rebuilt Betz pool. The grand central staircase adds a touch of elegance leading to 4 bdrms and the primary bdrm retreat features sitting area, walk-in closet & modern 5 pc ensuite. The fully finished basement with walkout and side entrance is fabulous space with a rec rm, bar or secondary kitchen, games area, frpl, 2 bdrms and 4 pc bath. This home is a must-see and won't last! Don't miss the opportunity to call this stunning home yours! By appointment only. **** EXTRAS **** Home has been recently renovated with many upgrades and features. Walking distance to the new \"Old Elm\" Go Station. Minutes to major highways 404/407 and town amenities. (id:27910)
Royal LePage/j & D Division
355 Massassauga Road
Prince Edward County, Ontario
Indulge in luxury in this meticulously renovated waterfront home in Bay of Quinte in Prince Edward County . Stunning 2.4+ acre that boasts an unparalleled combination of breathtaking natural beauty, privacy, and exclusivity. The 128' waterfront provides stunning panoramic views of the surrounding lake and landscaping, and affords all-day sun exposure, from sunrise to sunset. Featuring 5264 Sq ft, luxury indoor pool with 2nd flr hot tub, 5 bedroom, 5 bathroom. three bedrooms feature ensuites, Primary has a lake view with fire place a custom new bath oasis. Open concept dinning, family living rooms, exercise room, tranquil solarium/lanai overlooking the sunsets across the Lake. New modern kitchen with huge island, Custom cabinets, and high end appliances, Upgrades includes new hardwood flooring on main, pot lights, motorized blinds and list goes on.. Outside offers you with a beautiful park like setting, patio, pergola, deck, private dock, 2 triple car garage. (id:27910)
Ipro Realty Ltd.
1718 - 1001 Bay Street
Toronto, Ontario
Beautiful 1 Bedroom + Solarium Suite Available For Rent In The Most Prestigious Address In Bay Street With Great View. Suite Has laminate Floors And A Room Sized Solarium. Conveniently Located To Subway, Shops, Museums, Hospital. Building Amenities Include 24 Hour Security, Indoor Pool, Exercise Room, Recreation Room, Sauna. **** EXTRAS **** Fridge, Stove,Dishwasher,Ensuite Washer&Dyer + Window Coverings. (id:27910)
RE/MAX Metropolis Realty
35 Reillys Run
Minesing, Ontario
This beautiful executive home with in-law/nanny suite on the main level, extra large and deep 3 car garage, and 6000 finished sq ft of living space on three levels is steps to snow valley ski resort. This home sits in an executive subdivision 10 minutes outside of Barrie, and only 90 minutes from Toronto. The lot backs onto forest, has natural gas and municipal water, with extensive landscaping both in the front and backyard, as well as bordering the pool and tiki bar/pool shed. The interior boasts hardwood and ceramic flooring throughout, gourmet kitchen with built in appliances and Canadian granite counters, custom curved oak extra wide staircases hand built for the home, and six bedrooms and baths, four of which have their own ensuite. The upper floor has four bedrooms, and laundry facilities with extra insulation to dampen sound. The 6-piece master bedroom features a walk-in shower with bench, large soaker tub, bidet, and large walk-in closet. Two of the other bedrooms feature walk in closets and full ensuite bathrooms that mirror each other. The bedroom/office sits beside the reading nook at the top of the stairs with large windows that offer lots of natural light and views of the landscaped yard below. The main floor family room adjoins the kitchen helping to tie the living space together, all windows are large for natural light and French doors offer respite when needed in the front sitting/dining room. The kitchen features solid wood cabinetry and plenty of storage space, plus a pantry around the corner. The heart of home and perfect for entertaining! The basement has a wet bar, sitting room with custom bookshelves around a natural gas fireplace as well as another bedroom and ensuite. The basement has garage access and a full workout room. The home was designed with functionality, privacy and comfort in mind a truly one- of-a-kind build that has to be seen to be appreciated! (id:27910)
Coldwell Banker The Real Estate Centre Brokerage
18181 Humber Station Road
Caledon, Ontario
Welcome to 18181 Humber Station Rd in the heart of Caledon! This incredible 10 acre property boasts over 4000 Sqft of functional living space, Fully upgraded kitchen and appliances with natural stone backsplash, cedar beams, top to bottom custom pantry & granite countertops throughout! Offering an amazing Billiard room w/ custom built in bar, Entertainment loft w/ built in speakers, storage and TV, and an Inground pool to host family gatherings. Take a look out the bay window and enjoy panoramic views of all the forestry and natural wildlife! Your own getaway within the GTA! You have to see this beautiful home! **** EXTRAS **** Please see attachment for list of Inclusions / Exclusions (id:27910)
RE/MAX Noblecorp Real Estate
15 Royal York Court
Brant, Ontario
Exquisite 3550 sqft home + additional 2000 sqft on a gorgeously finished walkout .41 acre lot partially backing on treed ravine &bordered by mature trees.heated I/G pool,lovely landscaping + spacious patio areas.Hand cut stone exterior, charming wrap around porch, hardwood & porcelain flooring, beautiful upgraded plaster crown moldings, 4 gasFPs including one in spacious master retreat with separate sitting area. Main level features large kitchen with centre island and view ofbeautiful gardens. Open Concept living room with gas FP and dining room, family room with gas FP & cascade of windows overlookingravine, office/den, 3 pcs washroom & large laundry room. Solid oak spiral staircase leads to upper level with master bedroom walk-incloset & spa like ensuite, 2 large bedrooms & main 4 pcs washroom. Lower level features games room, family room, wet bar & 3 pcswashroom. This home is a Must See...Don't miss it!!!! **** EXTRAS **** Pool Lining/Heater/Pump All Changed In 2021, Furnace & Ac 2021, Kitchen Completely Renovated in 2022 (id:27910)
RE/MAX Realty Specialists Inc.
504 - 150 Charlton Avenue E
Hamilton, Ontario
Welcome to #504-150 Charlton Avenue East., known as The Olympia, offering you urban convenience at its best. Located in the heart of the Corktown neighborhood and only minutes to the Augusta and James St., local business area and most other amenities, local parks, St. Joseph's hospital, transit, schools, walking trails, the Go station. The property offers 2 good sized bedrooms, spacious living room and separate dining area, 1.5 baths and lots of storage, the overall comfort and function is enhanced by a floor plan that magnifies the overall square footage and facing north there is no lack of natural light from the floor to ceiling windows and the private balcony. The building itself has been extensively updated and offers a premium suite of amenities, for example, an indoor pool, sauna, billiards, gym, squash court, party/meeting room, media room, sun deck. The bonus is the affordable condo fee that includes the heat, hydro & water expense making this an opportunity to enjoy very affordable living. (id:27910)
RE/MAX Escarpment Realty Inc.
1501 Line 8 Road
Niagara-On-The-Lake, Ontario
SEASONAL RESORT - ONLY AVAIL MAY 1 TO OCT 31* Your summer oasis awaits! Fully furnished 3 bed one bath cottage is located in the heart of Niagara on the Lake. This 2015 Northlander Spruce is fully equipped & fully furnished leaving nothing left to do but enjoy! This premium lot is very private & has nothing but vineyards & orchards as rear neighbours. Close access to the pool & laundry facilities make this location superior. Enjoy seasonal cottage style living! The massive pool w/ splash pad, multi-sport court, kids club, activities & entertainment is guaranteed to create lifelong memories! Just steps away from Niagara Parkway leading to endless wineries, restaurants, Shaw festival, hiking & biking trails. Yearly Fees include: hydro, water, tax, garbage removal, ground maintenance & security. Unlimited guest passes & parking. ALL RESORT FEES HAVE BEEN PAID IN FULL FOR 2023. Enjoy 3 months completely free! AIRBNB APPROVED! Make an income while enjoying some vacation time. **** EXTRAS **** Yearly Fees (10,495+HST) (id:27910)
RE/MAX Niagara Realty Ltd.
18 Lampman Crescent
Thorold, Ontario
An Exceptional Home Selling By Proud Owner! Great Opportunity For First-Time Buyers, Investors, Downsizers To Own A Beautiful Home In The Confederation Heights Neighborhood! Spectacular Detached 2 Storey,3 Bedrooms, 2 Bathrooms, Finished Basement With Wet Bar And Huge Recreation Room, 2 Fireplaces, Muskoka Like Backyard With Inground Pool And Beautiful pond view at Rear! Must See!!! Your client will love it! (id:27910)
RE/MAX West Realty Inc.
403 - 4460 Tucana Court E
Mississauga, Ontario
Location! Location! Location!!!One Of The Largest Corner Units W/Spectacular South East Views. Tastefully Renovated In Neutral Colors. Minutes To 403, Square One, Plaza, Transit, 401 & Qew. Spacious 2 Bedrooms, 2 Full Washrooms Plus Solarium (Can Be Used As A Third Bedroom). Beautifully Renovated Kitchen With Stainless Steel Appliances And Modern Cabinetry. Huge Master Bedroom W/Ensuite & Walk-In Closet. A Must See!!Enjoy the Pinnacle of Contemporary Living With Exceptional Amenities in the Perfectly Manicured Building. With an Unbeatable Location, Convenience Meets Luxury. Your Dream Home Awaits! (id:27910)
Royal LePage State Realty
817 Hayes Line
Cavan Monaghan, Ontario
Welcome to this ""Private Paradise"" that has everything you need. The property has 39.33 acres, 4 outbuildings with an income generating business, inground pool, pond + fully renovated home w/ in-law suite potential. Inside this 4 bed, 3 bath home has been updated to perfection. The main floor holds the laundry, kitchen and a large living room with a warm fireplace that sits right next to the updated sunroom. The 2nd floor holds a bedroom + full bathroom, while the large primary bedroom is tastefully finished and has countryside views. Separate entrance to the basement into a cozy living room w/ a fireplace + a kitchenette, bedroom, bathroom + storage room for the extra family. The 40'x160' 2 story buildings are used for storage + generates income. There is also a 40'x100' workshop with 18' ceilings + a 12' overhead door that is insulated + heated w/ radiant heating in 50' of the building. Many updates to discover so don't miss your chance to see this one of a kind property. (id:27910)
Ball Real Estate Inc.
1503 - 55 Scollard Street
Toronto, Ontario
This suite has got everything just right!! The 15th floor offers unobstructed sightline of spectacular eastern views and it's the perfect level to enjoy your oversized balcony without feeling the wind. Generous square footage offers 2 split bedroom layout and well appointed spaces. You're sure to be impressed as soon as you enter the grand gleaming marble foyer. A versatile den offers you the option of a large office/ 3rd bedroom or formal dining room. Neutral tasteful palette will compliment any decor style. Your massive Downsview chef's kitchen is where you will love to spend time cooking and entertaining. Primary bedroom retreat is situated on the left wing of suite for maximum privacy - equipped with 6 piece spa ensuite & W/I California Closets. Reap the benefits of the 5 star Four Seasons Hotel and Resorts Health/Spa membership!! Everything about this fabulous residence is delightful! **** EXTRAS **** The best 24hr Concierge, Valet Parking, Well ran and experienced management team. This unit comes 2 parking spots and one of the largest corner storage units available. (id:27910)
Harvey Kalles Real Estate Ltd.
3609 - 99 Broadway Avenue
Toronto, Ontario
Enjoy Luxurious 2 Years New Large 2 Bedroom South west Facing Unit (695Sq.Ft+130 Sq.Ft. Balcony) Located At Yonge & Eglinton With Parking and Storage Locker, 2 Baths And 2 Large Balcony, Sun Filled South and west View, Gorgeous Kitchen With Granite And Stainless Appliance, Laminate Floor, Floor to ceiling windows. Walking Distance To New LRT & Subway, Restaurants, Shops, Parks & Schools. Luxury Amenities Include 24H Concierge, 2 Pools, Amphitheater, Party Rm, Basketball Court, Fitness Centre. (id:27910)
Real Home Canada Realty Inc.

