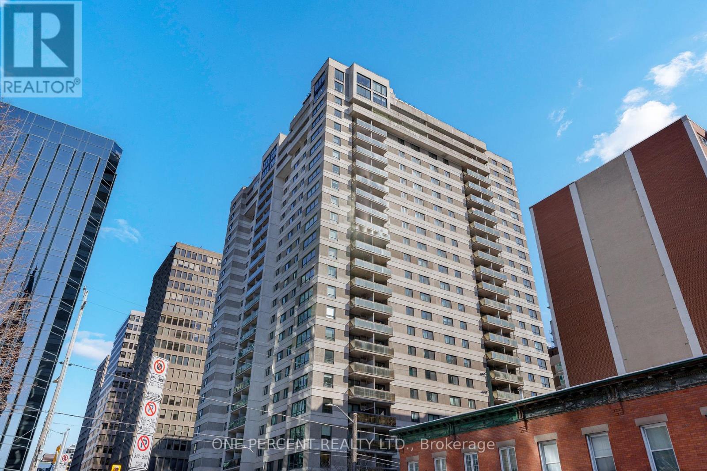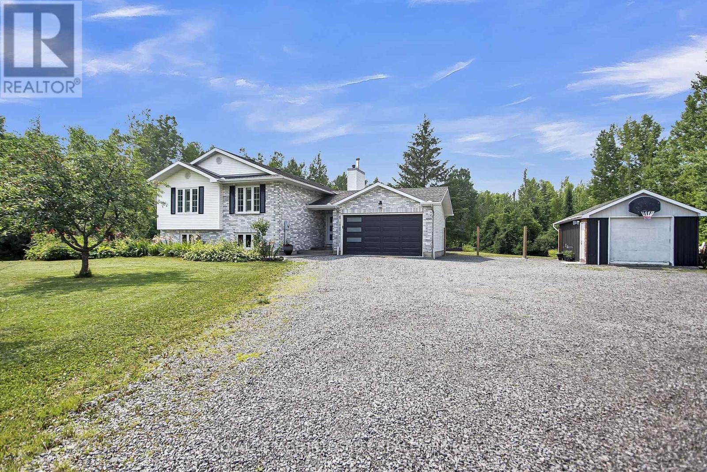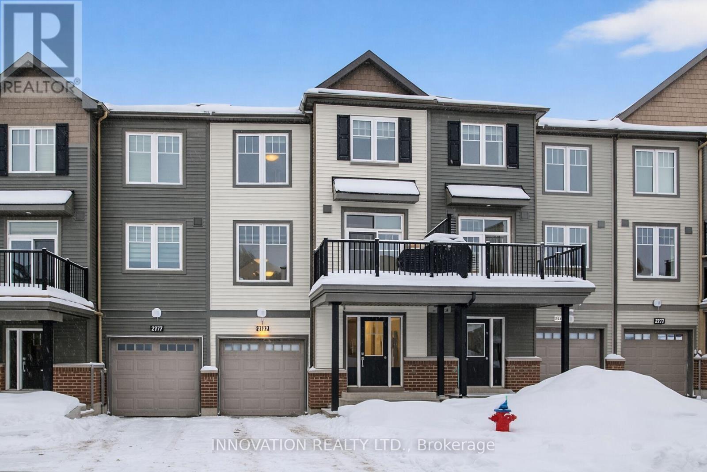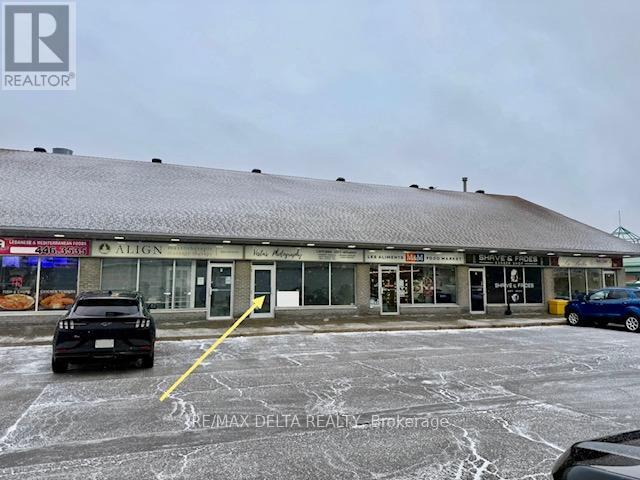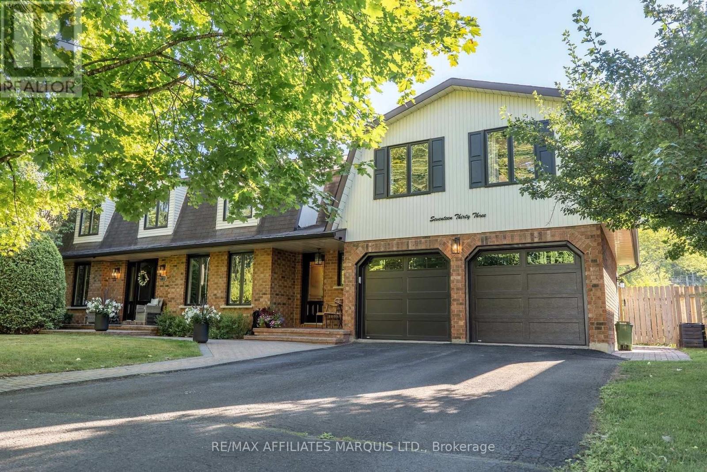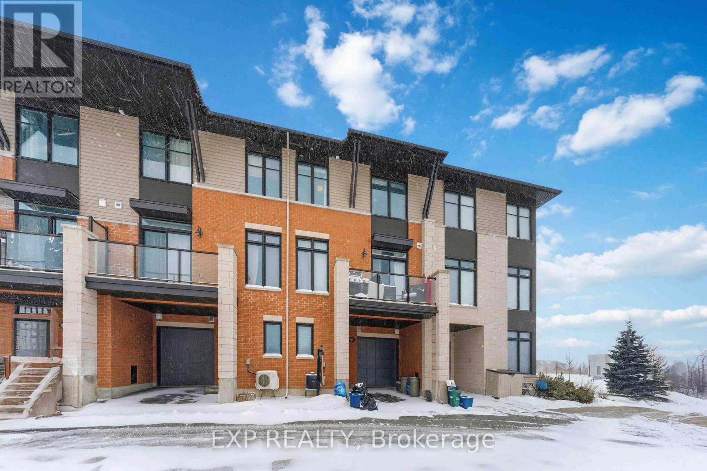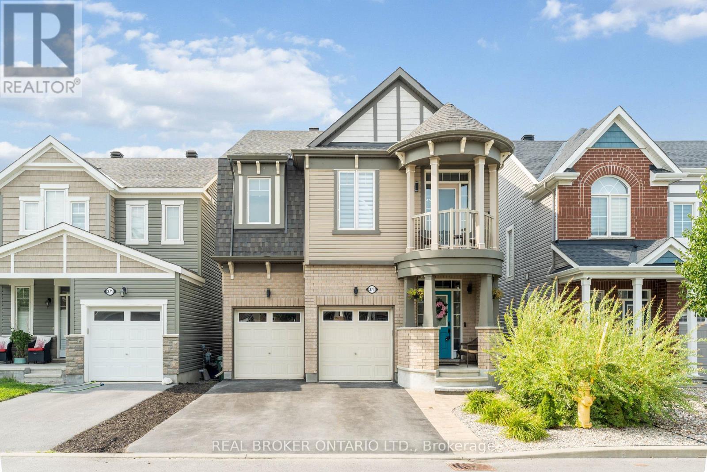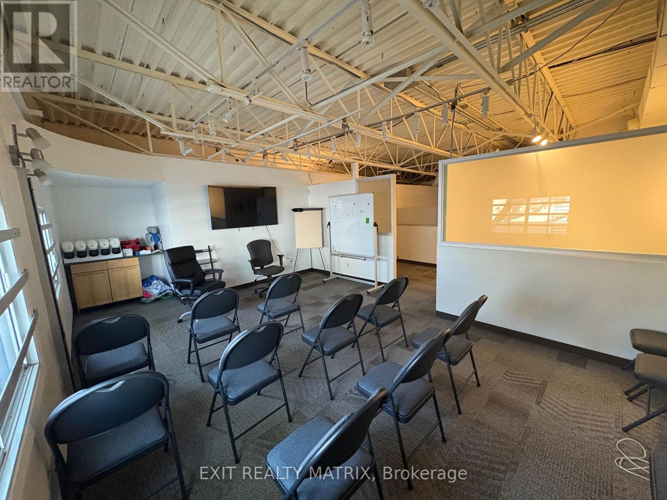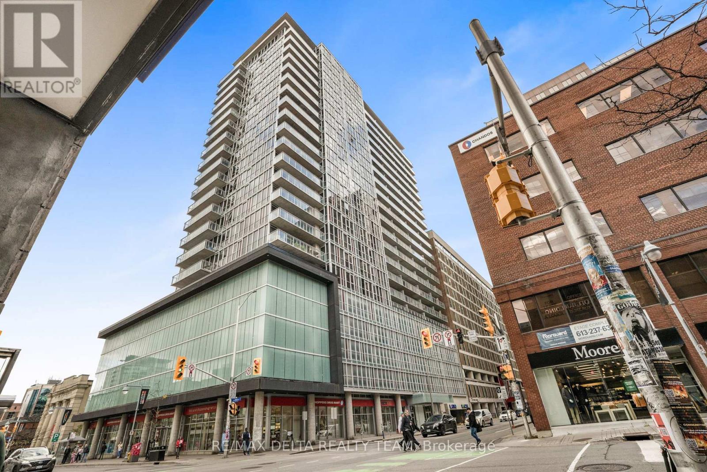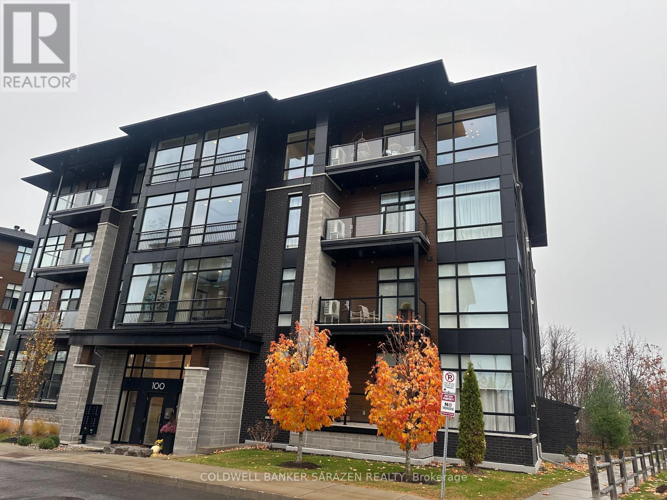309 Ellen Avenue
Cornwall, Ontario
Well-maintained North End semi-detached home, ideal for first-time buyers or investors. Located in a family-friendly neighbourhood within walking distance to schools, parks, public transit, and amenities.The main floor offers a bright open-concept layout with a living room overlooking the street, a kitchen open to the dining area with patio door access to the rear deck, and a powder room conveniently located off the front entrance. Upstairs features three bedrooms, including a primary bedroom with cheater access to the full 4-piece bath.The partially finished basement includes a rec room, 3-piece bath, laundry area, and large utility room. A spacious rear yard provides room for outdoor enjoyment. Forced air heating and central air complete this move-in ready home in a desirable North End location. (id:28469)
Royal LePage Integrity Realty
1103 - 199 Kent Street
Ottawa, Ontario
Welcome to Kent Towers! Experience quintessential urban living in this 2-bedroom, 1-bath end unit, ideally located just moments from Parliament Hill, government offices, the Ottawa River, premier shopping, recreation, and public transit. An open-concept living and dining area with access to a private balcony, a bright kitchen , and a spacious primary bedroom complete with a large in-unit storage room. Enjoy the convenience of in-suite laundry and a private storage locker, all within a secure, professionally managed building with 24/7 on-site security. Residents can also enjoy access to a full range of premium amenities, including an indoor pool, sauna, well-equipped exercise room, and a tranquil library all designed to complement a vibrant, urban lifestyle. Includes 1 indoor parking spot. Call to book your visit! (id:28469)
One Percent Realty Ltd.
3377 Paden Road
Ottawa, Ontario
Stunning 4.23-Acre Renovated Home 10 Min from Kemptville! This fully upgraded 3+1 bed, 3 bath home is ready for you NOW.New kitchen, bathrooms, flooring, lighting, windows, doors, heat pump, insulation, you name it, it's done. Over $250K spent, so you don't have to. Huge stamped concrete patios, 27-foot pool, workshop, storage shed, and a brand-new cement pad with power. Rear pond with a clearing ready for you to turn into a glamping AirBnB.Privacy + space + modern comfort all in one. Kemptville is booming, with a new traffic-light-free road widening easy, fast access and all amenities just minutes away. The seller needs to move. Offer before Sept 25 and get property taxes paid through 2025.No waiting. No hassle. Book your private showing TODAY or miss out.Watch the video then come see it yourself. (id:28469)
Royal LePage Integrity Realty
205 Attwell Private
Ottawa, Ontario
Welcome to the Canal model by Minto, a beautifully upgraded 3-storey townhome on a quiet private street in prime Kanata. Step into a welcoming covered front porch and a smartly designed interior featuring an attached single-car garage with inside entry and a main-floor den, ideal for a home office, gym or flex space. The second level offers a bright open-concept layout with a stunning kitchen featuring soft-close cabinetry, stainless steel appliances, quartz countertops, stylish backsplash, and a large island with breakfast bar. Step out to your private balcony, perfect for morning coffee or evening relaxation. Living and dining areas flow seamlessly with quality flooring throughout. Upstairs, enjoy two bedrooms including a primary with walk-in closet, bathrooms finished with quartz countertops & Laundry that adds everyday convenience. Minutes to parks, schools, transit, recreation centres, shopping, restaurants, Kanata Centrum, Tanger Outlets, The Marshes Golf Club, Kanata Golf & Country Club, and Canadian Tire Centre. Ideal for professionals, first-time buyers, or investors ! (id:28469)
Innovation Realty Ltd.
3-2848 Laurier Street
Clarence-Rockland, Ontario
PRIME RETAIL / OFFICE LOCATION on the main arterial within the commercial district of Rockland and close to one of the busiest intersections in town. Zoning is Commercial General (CG). Various permitted uses in this 945 sf commercial space (17.5' wide store front, 54' deep, 9'-9" ceiling height) in a well-maintained, busy 6-unit plaza. The unit is clean and can be used for commercial, retail or professional purposes. Leasing requires background check, personal guarantee and Security Deposit. Lalonde Plaza is located next to a bank and a furniture store, and across from Tim Horton's. It is surrounded with a good mix of residential and commercial buildings. The businesses in the Plaza include M&M Food Market, massage therapist, nail salon, hairdresser and a restaurant. In January 2026, the base rent will be $1095 per month and additional rent is currently $600.95 per month. Additional rent includes real estate taxes, water and sewer, CAM (HVAC & yard maintenance). Heat and Hydro are not included. HST is in addition. Landlord issues a statement every 6 months, in Jan and Jul, to reconcile Additional Rent prepayments with actual charges and sets the rate for the next 6-month period. Vacant and easy to show! (id:28469)
RE/MAX Delta Realty
1733 Blakely Drive
Cornwall, Ontario
Executive 3,240 sq ft home offering timeless elegance, modern updates, and incredible space for family living. From the moment you step inside, the grand foyer and sweeping staircase make a striking impression, setting the stage for the high-end style carried throughout the home. The bright gourmet kitchen is the heart of the home, showcasing granite countertops, a coffee bar, a sprawling island, and gorgeous designer lighting. It flows seamlessly into the family room with its cozy gas fireplace, while the formal dining room provides the perfect space for entertaining. A main floor office offers convenience for working from home, while the custom laundry area with built-ins, dual staircases, and stylish powder room complete this level. Upstairs, discover a spectacular family room with vaulted ceilings, a gas fireplace, and custom built-in entertainment wall. Two generously sized childrens bedrooms are paired with an updated 4-piece bath and additional 2-piece bath. The primary suite is a true retreat with a walk-in closet, a serene sitting area overlooking the foyer, and a spa-inspired ensuite with modern finishes. The fully finished basement was started from a blank canvas and designed with care, offering two oversized bedrooms, a spacious recreation room, and abundant storage. Outside, the backyard is a private oasis and a gardeners dream, complete with lush perennial gardens and a stone patio perfect for both relaxation and entertaining. A two-car garage adds practicality to this stunning property. Located in a highly sought-after neighborhood, this home combines executive luxury with everyday comfort. With its multiple lounging areas, elegant design, and outdoor sanctuary, its a property that truly checks all the boxes. Walking distance to some of Cornwalls best schools! (id:28469)
RE/MAX Affiliates Marquis Ltd.
209 - 265 Poulin Avenue
Ottawa, Ontario
Welcome to your new home in beautiful Britannia! This inviting 1-bedroom condo offers the perfect balance of comfort and lifestyle. The open living and dining space flows to a private balcony ideal for relaxing mornings or evening gatherings. Outdoor enthusiasts will love the location, just steps from Britannia Beach, Mud Lake, and a network of scenic trails for every season. Enjoy peace of mind with heated indoor parking, brand-new windows (2021), and custom window coverings with blackout blinds for restful nights. With storage and laundry conveniently on the same floor and high-speed internet options from Rogers and Bell, this move-in ready condo checks all the boxes for a smart investment or a cozy retreat close to nature. (id:28469)
Royal LePage Team Realty
509 Chaperal Private
Ottawa, Ontario
Impeccably maintained 3-storey Tamarack townhouse offering stylish, low-maintenance living in Avalon West. This well-appointed 2-bedroom, 1.5-bath home showcases quality finishes and pride of ownership throughout. The main level features a welcoming front entry hallway with convenient interior access to the garage, along with a basement storage area perfectly sized for a workshop, hobby space, or additional storage. On the second level, you'll find the bright, open-concept living area with 9-foot ceilings and a modern, airy layout-ideal for everyday living and entertaining. The beautiful white kitchen includes a center island, granite countertops, subway-style ceramic backsplash, stainless steel appliances, and custom cabinetry with built-in lighting, blending elegance with functionality. The second level also offers a spacious living room, efficient dining area, and access to a private PVC patio with glass railings-perfect for outdoor enjoyment. High-quality flooring runs throughout the home, including oak hardwood on the living level, light-colored ceramic tile in wet areas, and soft grey Berber carpeting on the stairs and bedroom levels. The third floor features a well-sized second bedroom and a generous primary retreat with a walk-in closet and cheater access to the 4-piece main bathroom, complete with ceramic flooring, box vanity, and a tub/shower combination. Additional highlights include covered parking plus a single-car garage. The association fee of $102.12 covers snow removal and exterior maintenance, offering worry-free living in a desirable community close to parks, transit, and amenities. A move-in-ready home ideal for first-time buyers, professionals, or investors. (id:28469)
Exp Realty
373 River Landing Avenue
Ottawa, Ontario
Experience the pinnacle of effortless luxury at 373 River Landing Avenue. This spectacular executive home in the sought-after community of Half Moon Bay offers over 3,000 sq. ft. of meticulously finished living space where every detail has been thoughtfully curated for the modern professional family. From the moment you pull into the double-car garage and step onto this quiet, family-friendly street just steps from the scenic Jock River, you will know you have found something special. The main level is a masterclass in design, featuring a sun-drenched flex space perfect for a home office or guest wing, a formal dining room for holiday hosting, and an expansive open-concept great room. The gourmet kitchen is a chef's dream, anchored by premium quartz countertops, high-end stainless steel appliances, a custom wine rack, and a large pantry, all overlooking the cozy family room with its elegant gas fireplace. The second level serves as a true private sanctuary, boasting a massive primary retreat with a walk-in closet and a spa-inspired 5-piece ensuite featuring a deep soak tub and glass shower. Three additional generous bedrooms, a versatile upper-level loft perfect for a media room or homework station, and a convenient laundry room complete the upstairs. The living space extends into the professionally finished basement, which offers a versatile recreation room and a full fourth bathroom-perfect for a gym or teenager's retreat. Outside, the property transforms into a private staycation paradise; the professionally landscaped backyard is fully fenced and features custom stonework, a stunning gazebo, and a pergola. Located within walking distance to top-rated schools, parks, and all of Barrhaven's premier amenities, this is a rare opportunity to own a truly turnkey home. Stop dreaming and start living-this is the low-stress, high-luxury lifestyle you have been waiting for. (id:28469)
Real Broker Ontario Ltd.
35 - 1010 Polytek Street
Ottawa, Ontario
Well-kept 2,000 sq. ft. commercial condo in a busy business park with quick access to Highway 417. The unit is split into two self-contained levels, each with its own entrance and bathroom, ideal for separate tenants or flexible business use. Currently rented. 1500 + HST all inclusive for upstairs and 1500 + HST all inclusive main level. Both rents are month to month and have 60 days notice in the rental contract to leave if the space sells. Bright, functional spaces throughout and ample shared parking on site. Low condo fees and reliable rental income make this a practical option for investors or future owner-occupiers. (id:28469)
Exit Realty Matrix
809 - 324 Laurier Avenue W
Ottawa, Ontario
Welcome to 809-324 Laurier Ave W, an impeccable two bedroom, two bathroom corner condominium situated in the heart of downtown Ottawa. Featuring hardwood flooring throughout, this bright and airy unit is enhanced by two full walls of windows, offering exceptional natural light and sweeping views of the downtown core. The open-concept layout creates a seamless flow between the kitchen and living areas. The modern kitchen is equipped with a 10 ft. island, quartz countertops, and stainless steel appliances, combining both style and functionality. A separate open den/office area and 9 ft. ceilings further elevate the spacious feel of the home. The primary bedroom also showcases stunning city views, while the in-unit laundry ensures optimal convenience. Completing this impressive offering are one underground parking space and a dedicated storage locker. The building itself features a resort-style outdoor pool, BBQ terrace, concierge, gym, and party room. An unbeatable location-just steps to the LRT, Ottawa U, Rideau Centre, major transit routes, shopping, and restaurants. Parking Level A #28. Storage locker Level A #53. (id:28469)
RE/MAX Delta Realty Team
Unit #101 - 100 Cortile Private
Ottawa, Ontario
Unit 101, Contemporary 2 bedrooms, 2 full bathrooms condo in Riverside South with very detailed architecture. Modern 8' oversized interior doors, soaring 10' ceilings, floor to ceiling energy efficient windows to soak in the natural light, elegant lobby area, large balcony, 2 parking spots-1 heated underground parking + 1 surface parking, 2 storage units included. Generous room sizes, primary bedroom with walk in closet, spa like bathroom with double sinks, 2nd bedroom across from its 4pc bathroom, all SS appliances with large quartz kitchen counter in this open concept layout. Laundry in unit. Very contemporary and chic unit meticoulously maintained! Visitors parking in complex with 2 electric vehicle charging points. Close to the new LRT station, Urbandale Plaza, Armstrong Plaza and the Riverside South Park & Ride - offering shopping, dining, and transit options. This must see condo is bright, functional, and ideally situated. Tenant pays all utilities. Available immediately. No pets, no smoking. (id:28469)
Coldwell Banker Sarazen Realty

