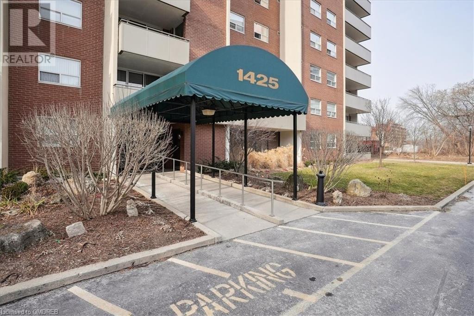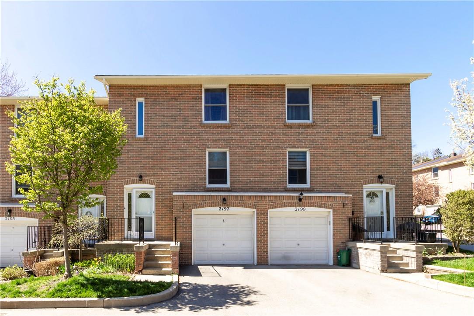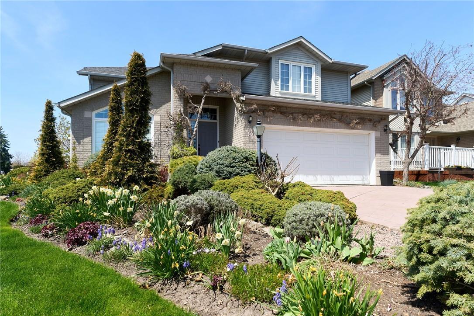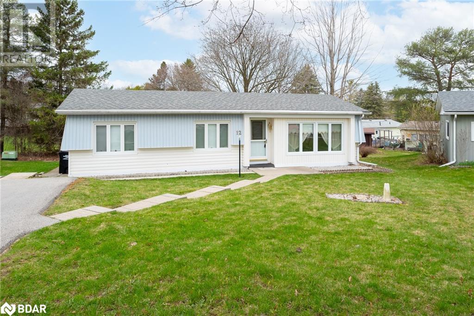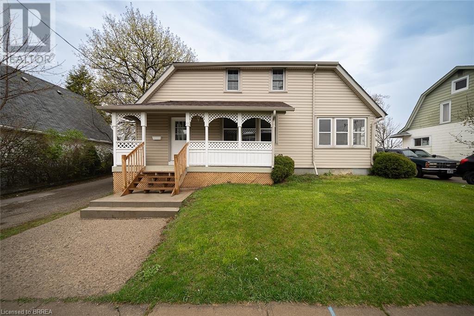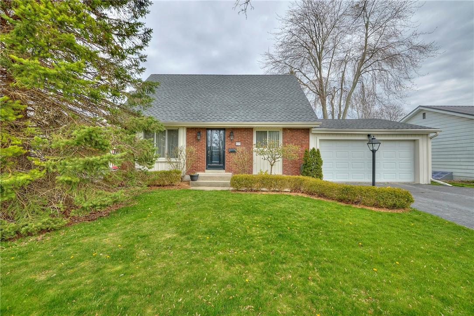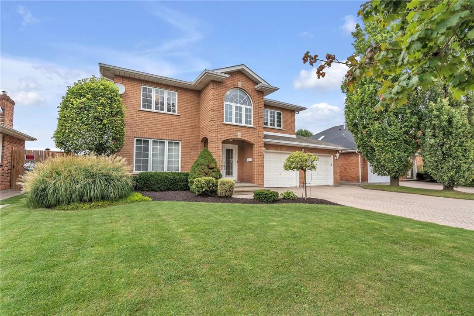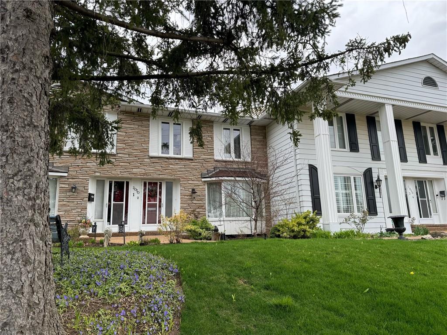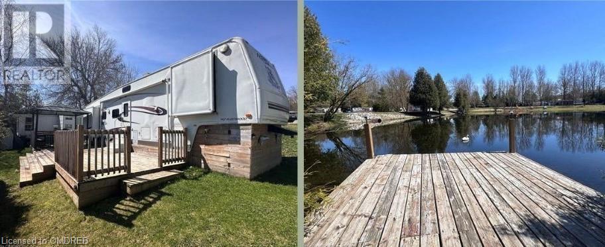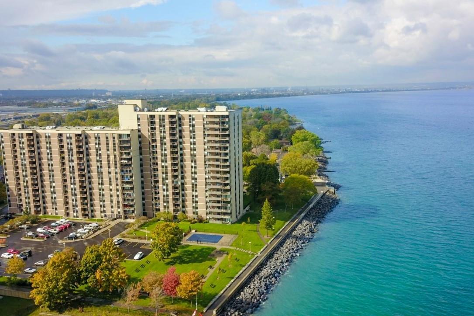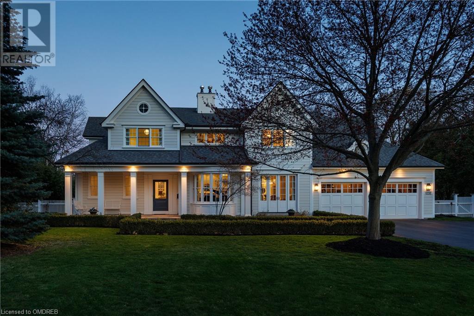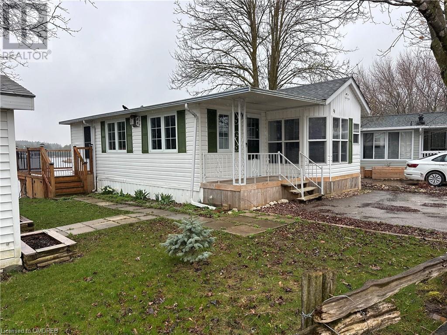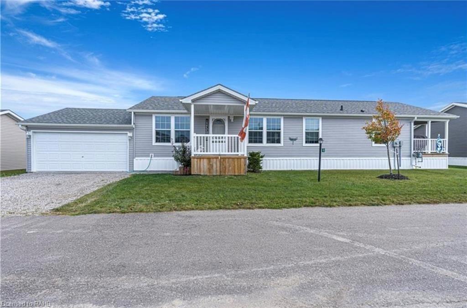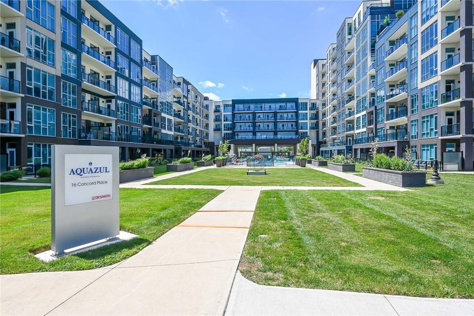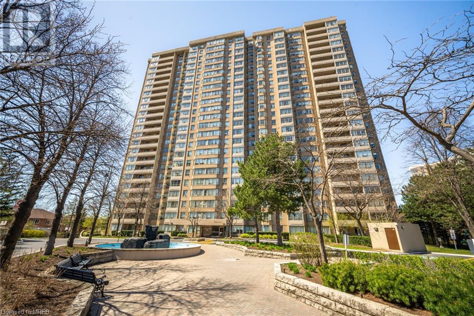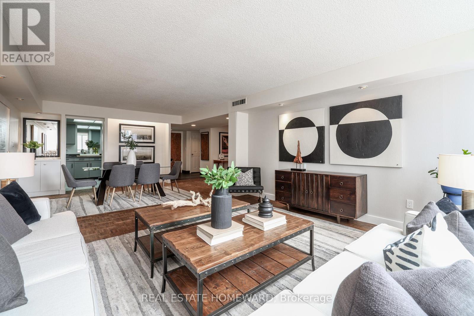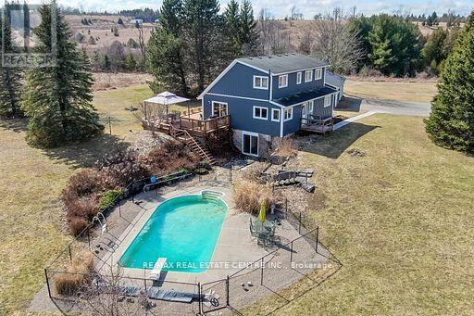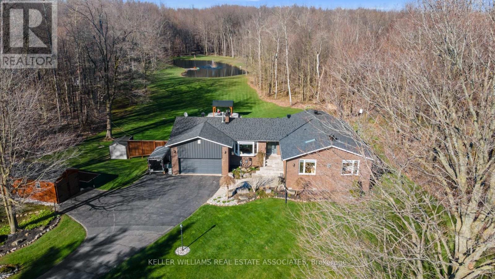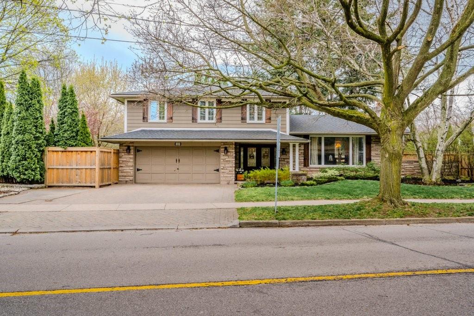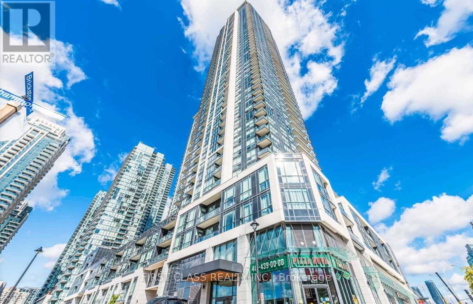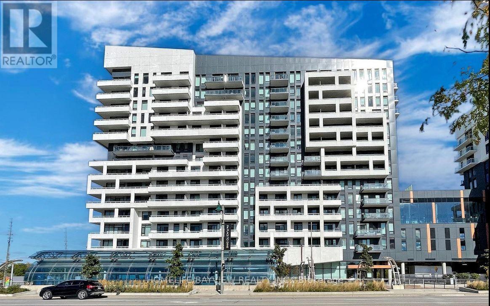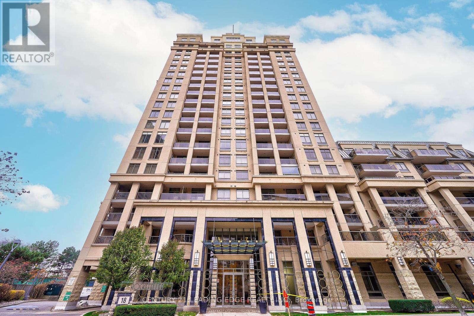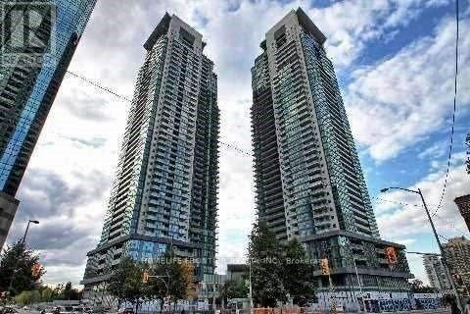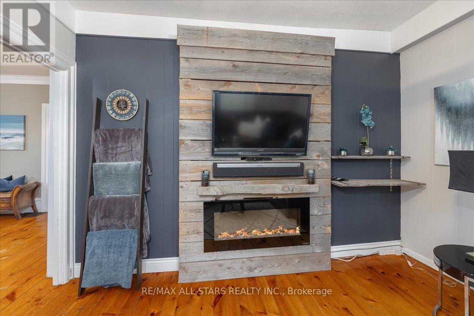1425 Ghent Avenue Unit# 508
Burlington, Ontario
Welcome to this stunning updated condo apartment, offering modern elegance and convenience in Burlington's sought-after Saratoga Village. Maintenance fee includes ALL utilities including gas, hydro, internet, and cable. As you step inside, you're greeted by an inviting open-concept living and dining area with engineered floors that seamlessly flow throughout the space, and sliding door access where you can step outside to enjoy the spacious balcony. The entire unit has been freshly painted, creating a bright and airy atmosphere. The sleek and modern white kitchen features granite counters with a soft closure system, and a raw marble backsplash. This condo boasts three large bedrooms, including the primary bedroom with a walk-in closet and a newly renovated 3-piece ensuite, complete with quartz counters. Bedroom 2 also features a walk-in closet, providing ample storage space for your convenience, and an updated main 4-piece bath adds further comfort and style to the living space. Two parking spaces included (119/120) and storage within the unit, this condo offers both practicality and luxury. Residents of this well-run building have access to an array of amenities, including an outdoor pool, exercise room, car wash, party/meeting room, visitor parking, bike storage, workshop, and library. The location of this condo is unbeatable, with easy access to the highway, the Burlington GO Station, and a variety of amenities. Plus, it's just a short walk to downtown Burlington's shops and restaurants, the lake, the Performing Arts Center, Spencer Smith Park, and more! (id:27910)
Century 21 Miller Real Estate Ltd.
2197 Mountain Grove Avenue
Burlington, Ontario
3 bedroom/1.2 bth townhouse with solid surface floors throughout the main floors - hardwood oak in bedrooms and stairs laminate in LR/DR and hallway. Spacious eat-in kitchen with newer fridge. Living room ceiling replaced with added pot lights. Deck via patio doors from living room. Central air replaced 2022, furnace 2009 and roof shingles about 2013. In- ground pool common to all residents. (id:27910)
RE/MAX Real Estate Centre Inc.
501 Winona Road
Stoney Creek, Ontario
A gardener’s delight, this exquisitely landscaped & very charming family home on a large lot is located in the best neighborhood in Stoney Creek with the best schools: Winona North. It’s ideally situated for commuting & is close to the lake, schools, park, public transit, Costco, & all amenities. Its enchanting Red Trillium award-winning gardens make this the best-known & most beautiful yard in the area, where neighbours pass by to see what’s blooming season to season. Irrigation system makes for ease of yard maintenance in front. In the fully fenced yard, enjoy the heated in-ground pool with hot tub & waterfall, trellised sunshade, & BBQ area. The interior features 3 generously sized bedrooms & 3 baths with a loft-style 2nd level. Easily add a 4th bedroom upstairs by converting the loft. The primary ensuite has jetted tub & walk-in shower. Main level includes 2-storey entry/living/dining area, open floorplan spanning kitchen/dinette/family room W vaulted ceilings, loads of natural light, direct access to backyard. This is an extremely well-thought-out layout perfect for entertaining or just enjoying time with family. The high & dry basement is partially finished W large family room, massive workshop, & roughed-in 4th bath & roughed-in sink in workshop, could be for kitchen or wetbar. Enough room in basement to add additional finished areas if desired. Impeccably maintained inside & out by the original owners, pool & irrigations systems professionally maintained. Turnkey. (id:27910)
Keller Williams Complete Realty
12 Pine Hill Court
Innisfil, Ontario
Welcome to the beautiful adult community of Sandy Cove. Located on a quiet court with one of the nicer lots this large two bedroom, two bathroom home backs onto open space to enhance quiet time sitting on the deck. Boasting an extremely large primary bedroom with two closets and its own en suite that connects to convenient in-suite laundry. Lounge in the large sun filled sitting room with gas fireplace. Some of the many wonderful amenities offered include fitness and recreational centers, outdoor saltwater pools, shuffleboard, workshop and many events to keep your schedule full if you choose. Close to the lake and beaches, Barrie, Stroud, Alcona, Friday Harbor, shopping, and easy highway access. This unit benefits from efficient gas heating and cooling. Take notice of the low monthly fees relative to many other units currently offered on the market. New monthly fee is $616.19 (Landlease and Taxes). (id:27910)
Sutton Group Incentive Realty Inc. Brokerage
55 Elgin Avenue
Simcoe, Ontario
Welcome home to 55 Elgin Ave, Simcoe. This stunning home offers 4 generously sized bedrooms, 2 bathrooms and has lots of upgrades. Located close to great schools, shopping, parks, and has amazing neighbours! The first thing you will notice is the large covered front porch, this is the perfect place to sip your morning coffee. Step inside to the spacious foyer, offering plenty of space to move around and greet your guests. The main floor features a thoughtfully laid-out floor plan, seamlessly connecting each room creating a wonderful flow. The neutral paint colour throughout (2024) creates a welcoming atmosphere. Recent updates include a brand new kitchen in 2024, featuring white cabinets with soft-close drawers, laminate countertops, and new flooring. The large dining room can comfortably seat 8-10 people. The second level has four large bedrooms, all carpeted and were professionally cleaned in 2024. The industrial-themed four-piece bathroom on the second level is close to the bedrooms, while the two-piece bathroom on the main floor, featuring new flooring (2024), provides added convenience for your guests. Dive into summer fun with the above-ground pool, complete with a recently replaced liner in 2021. The backyard is fully fenced and has an outdoor dog kennel offering privacy and security for your furry friends. A highlight of the property is the large detached garage, boasting 396 sqft of space and is equipped with hydro for all your storage and workshop needs. Additional features include a large sunroom, where every moment is bathed in the warm glow of natural light, patio door access to the back deck, new roof in 2016 and plenty of room for storage in the basement. The property has been meticulously maintained and is move-in ready. Don’t miss out on the opportunity to make this beautiful property your forever home. Don’t forget to check out the feature sheet for the full list of upgrades. (id:27910)
Revel Realty Inc
325 Brookfield Boulevard
Dunnville, Ontario
Immaculate 1 1/2 storey 2 bedroom home with inground pool in desirable Brookfield Blvd neighbourhood. This stunning home features large living spaces, attached double garage with paved driveway, finished basement with recroom with office space, main level formal dining room/ 3rd bedroom, and rear patio door to raised deck to backyard oasis. Professional updates include, windows, roof, flooring, and HVAC to name a few. Enjoy your summer in the executive style backyard around the inground pool or quiet family evenings by the fire in the large fenced yard. Located steps to Mapleview school, local hospital, parks, downtown core, beaches, boat launches, and the Grand River this beautiful home offers the opportunity to have have the home of your dreams. Call today to view. (id:27910)
Royal LePage NRC Realty
7689 Mount Carmel Boulevard
Niagara Falls, Ontario
Welcome to 7689 Mount Carmel Blvd, a stunning 2-story home offering a perfect blend of elegance and comfort in picturesque Niagara Falls. Boasting 4 bedrooms, 3 bathrooms and over 4,200 total sqft, this residence epitomizes modern living with its luxurious amenities and thoughtful design. As you enter, you'll be greeted by an inviting open-concept layout, seamlessly connecting the kitchen to the living room—a perfect setup for entertaining. The kitchen features exquisite granite countertops, complemented by sleek cabinetry and premium appliances. Upstairs, a large bay window floods the space with natural light, creating a bright and airy ambiance. The master suite is a true retreat, complete with a jacuzzi tub, vanity, walk-in closet and ensuite bathroom—a sanctuary for relaxation and rejuvenation. A finished laundry room adds convenience and functionality to daily routines. Downstairs, the finished basement offers 1,300 sqft of additional living space featuring a spacious rec room with the bonus of a large kitchenette with a full-size stainless steel fridge, built-in convection microwave & double sink. Step outside to discover your own private oasis—a pristine inground pool surrounded by meticulously landscaped gardens, providing the ideal setting for outdoor enjoyment and summertime relaxation. Located in a desirable neighbourhood near parks, schools, and amenities, 7689 Mount Carmel Blvd offers the epitome of luxury living in Niagara Falls with too many updates to list!! (id:27910)
Keller Williams Complete Realty
2050 Brant Street, Unit #2
Burlington, Ontario
Welcome to your dream home in the heart of Tyandaga! This immaculate 3-bed 4-bath townhouse welcomes you with an open concept floor plan that effortlessly combines style and functionality. The oversized kitchen steals the spotlight! With ample cupboard and counter space and a large center island, this is a chefs dream. However, the renovations to the bathrooms have added a modern touch throughout. Large master suite with gorgeous newly renovated ensuite. Currently, one bedroom serves as a walk-in closet, offering a unique flexibility that can be effortlessly reverted to its original purpose, or used as a nursery. The finished basement adds an additional layer of functionality, providing a versatile space for entertainment, home office or even a guest suite to suit your needs. Outdoors, the private sunny yard is a peaceful retreat, perfect for relaxation, entertaining, or morning coffee in the sunshine. The complex is well managed and secured, ensuring a peaceful living environment for you and your loved ones. Indulge in the community amenities, with a recreation center complete with a pool and hot tub just moments away. The central location is a true convenience, providing easy access to all the essentials, from shopping to entertainment. Two parking spaces, one underground and one above ground, add the final touch to the practicality of this refined townhouse. Don't miss the opportunity to experience the best of Tyandaga living! (id:27910)
Royal LePage Burloak Real Estate Services
7489 Sideroad 5 E Unit# Edgewater 5
Mount Forest, Ontario
Seize the opportunity to acquire your ideal waterfront summer retreat at an unbeatable economical price! Nestled on a picturesque waterfront lot within Parkbridge's Spring Valley Resort, this charming 3-season escape awaits. The seasonal resort opens the 1st friday of May & closes the 3rd Sunday of October. Step into this inviting unit & discover a well-appointed layout designed for comfort and convenience. The spacious kitchen boasts ample storage, and spacious eating area. Unwind in the master bedroom, furnished with a luxurious queen-sized bed & a full wall of closets, offering ample space for your belongings. Versatility defines the living room, which can easily transform into a second bedroom with sliding doors for added privacy. Here, you'll find a built-in entertainment area accompanied by a cozy fireplace. The washroom features a generously sized shower and water closet (toilet), ensuring your comfort and convenience. Set against the serene backdrop of Greenwood non-motorized lake, this property offers direct access to nature's wonders. Spend leisurely days fishing off your private dock, indulging in the thrill of catch-and-release adventures. Kayak, canoe or paddleboat around the lake, soaking in the breathtaking views. Conveniently situated near the resort's amenities, this unit promises endless opportunities for recreation and relaxation. Parkbridge Spring Valley Resort boasts an array of facilities, including two inviting pools—one for adults & another for families—along with a charming mini-golf course & a swimming beach at Sandy Lake. Engage in exciting recreational programs tailored for both children and adults, fostering a vibrant community spirit. Don't miss out on this exceptional opportunity to make cherished memories in your own slice of paradise. Schedule your viewing today The annual fees for this unit are $4740 and include everything but your propane, hydro, internet. No additional fees for water, property taxes or visitors to the resort. (id:27910)
RE/MAX Aboutowne Realty Corp.
500 Green Road, Unit #206
Stoney Creek, Ontario
Experience resort like living at it's finest! One of the most desirable units w/ scenic lake views AND conveniently located on the 2nd floor w/ the option to skip the elevator & walk up the winding staircase off the lobby! Beautiful 2 Bdrm + Den, 1.5 bath Luxury Waterfront condo, nestled directly on the shores of Lake Ontario - 1219sq ft of living space w/ stunning panoramic lake views! Featuring an open concept floorplan tastefully renovated throughout including desirable flooring, modern kitchen w/ custom cabinetry, granite countertops, stone backsplash & stainless steel appliances overlooking the spacious entertaining areas including a large living room, separate dining room and large den. The bright and spacious primary retreat is flooded w/ natural lighting & features a large walk-in closet & modern 2pc bath. A 2nd spacious bedroom w/ large windows and closet, updated 5pc bath & in-suite laundry complete this elegantly appointed suite. Step out to the large balcony, offering gorgeous views of lake Ontario! The “Shoreliner” offers premium building amenities: heated outdoor pool, fitness room, hot tub, sauna, workshop, BBQ area, party room, workshop & more! Steps from Lake Ontario, parks, waterfront trails from Stoney Creek to Burlington and mins to hwy access and upcoming GO Station. Don’t miss out! Underground parking & 1 locker included. ***Furnace & A/C (2019).*** Condo fees include: Heat, Hydro, Water, Cable TV, Common Elements, Building Insurance, Parking & Locker. (id:27910)
Century 21 Insight Realty Group Inc.
1232 Sprucelea Drive
Oakville, Ontario
Set back on a tree-line pocket of Morrison in southeast Oakville sits this classic coastal colonial family home. Framed w/a mature flowering tree canopy + beautiful perennial gardens dense w/ evergreen shrubs. Linear front portico is a great spot to enjoy morning café or welcome guests. The interior marries relaxed elegance w/timeless design through an abundance of artisan crafted millwork, oversized glazing w/a classic profile + a purposeful layout w/defined spaces. Layered millwork frames doorways + pass throughs, plaster crown exudes sophistication + a blend of honed travertine + warm stained maple define the living spaces. The formal living enjoys picturesque views w/a gas fireplace + dining provides ample space for large family gatherings.The heart of the home brings a centred flow to the prime living spaces. The kitchen will appease the chef at heart while family eagerly await the next delicious creation from the sunny breakfast area or the cozy Muskoka room. The lush rear garden is perfectly frame from the family room. The utility wing is tucked away w/mudroom, 2nd powder, garage, secondary stairs + additional rear yard access. Main stairs are classic + timeless + the captain’s window frames the nature view perfectly. The primary is a retreat w/bright sleeping quarters, a generous walk-in + a hotel-worthy ensuite draped in mixed marbles. Four additional well-appointed bedrooms enjoy ensuite privileges + generous storage. LL w/rec room w/built-ins, games space, storage + bonus space to outfit as you please. Adventure + relaxation are equally achieved in the rear yard w/meticulously landscaped grounds + gardens w/layered focal points, inground gunite pool w/stone feature + natural trellis, garden house, raised gardens + mature tree scape. This home speaks to the connected family, the adventurous ones, those looking to create fulfilling + ever evolving memories. Easy access to shopping, GO train + downtown core. Excellent school district. (id:27910)
Century 21 Miller Real Estate Ltd.
7489 Sideroad 5 E Unit# Lakeside 71
Mount Forest, Ontario
Picture yourself waking up to the gentle soft chirping of birds, the sun peeking over the horizon and casting a golden glow across the serene, non-motorized lake just outside your bedroom window. As you step onto the expansive deck, a cool breeze dances through your hair, carrying with it the tantalizing scent of freshly brewed coffee and the promise of another day filled with adventure. Or perhaps you prefer to cast a line from your private dock, the crystal-clear lake teeming with fish just waiting to be caught and released back into their watery home. Inside, the cozy interior beckons. The upgraded flooring and lighting create an ambiance of luxury and comfort, while the propane fireplace casts a warm, inviting glow, perfect for curling up with a good book on those cooler evenings. The spacious living room is ideal for gathering with loved ones, laughter and conversation flowing freely as you recount the day's adventures. And when hunger strikes, the eat-in kitchen and dining room provide plenty of space to whip up a delicious meal or host a lively dinner party. Perhaps the true highlight of this idyllic retreat is the primary bedroom, where each morning begins with a breathtaking view of the lake stretching out before you. And as the sun sets on another perfect day, there's no better place to unwind than around a campfire surrounded by the beauty of nature and the laughter of friends and family. With amenities such as two pools, a sandy beach, and recreational programs for both children and adults, the seasonal Parkbridge Spring Valley Resort offers endless opportunities for fun and relaxation. The annual fees are $5245 and include everything except propane, hydro and Internet, there are no fees for water, property taxes, visitors to the resort etc... So why wait? Escape the hustle and bustle of everyday life and embark on a summer of adventure and relaxation at Parkbridge Spring Valley Resort. Your lakeside paradise awaits. (id:27910)
RE/MAX Aboutowne Realty Corp.
10 Shady Lane
Nanticoke, Ontario
Experience Lakeside Bliss Nestled beside the serene waters, Shelter Cove promises the allure of lakeside living within the secured confines of a gated community, just a stone's throw away from the charming village of Selkirk, Ontario. Dive into modern comforts with this recently constructed, tailor-made prefabricated residence boasting three spacious bedrooms. The heart of this home lies in its state-of-the-art kitchen, adorned with stainless steel appliances, seamlessly flowing into the primary bedroom. Here, luxury meets functionality with a meticulously designed ensuite and a generous walk-in closet. For those captivated by the call of the sea, boat slips await, offering seamless access to the expansive Lake Erie. Embrace the outdoors as you step onto one of the three bespoke decks, letting the gentle lakeside zephyrs soothe your senses. But the allure doesn't end at the doorstep. Dive into communal pleasures with a dedicated dog park for your furry friends. (id:27910)
Rock Star Real Estate Inc.
16 Concord Place, Unit #124
Grimsby, Ontario
Live by the water in this popular AQUAZUL WATERFRONT CONDOMINIUMS located in beautiful Grimsby on the Lake. Spectacular 1 Bedroom open concept floor plan. Conveniently located unit near elevators and direct access to the private outside common area and parking - makes a grocery day a breeze. Stunning unit available for immediate possession. Modern finish, Safety 10 mill security film on all floor to ceiling WINDOWS. In-suite laundry. 593Sq.Ft. as per builder specs (477 units + 116 enhanced patio). Underground Parking spot A401, Locker on 3rd floor unit 304. Ideal for professionals, commuters with quick QEW access located directly across from proposed GO Train Station. Show 10++. Live a life of luxury with resort inspired amenities including 24/7 security, Pool, covered cabanas, built in BBQs, gym, theatre, billiards, party room. HVAC rental ap. $65 per month. RSA (id:27910)
RE/MAX Escarpment Realty Inc.
30 Malta Avenue Unit# 308
Brampton, Ontario
Enjoy Condo Living in this spacious sun filled corner unit featuring 3 bdrms, 2 full baths, den/solarium & 2 U/G parking spots. Large L shaped LR/DR rm w/tons of natural sunlight. Dining area has easy access to kitchen, LR is open to the Den/Solarium plus there are dble drs that open to the third bdrm which has patio drs leading to the open balcony. Eat-in kitchen w/ceramic flr & backsplash, pantry cupboards, B/I DW & a bright window o'looks trees & gardens. Ensuite laundry/storage rm. Marble flrs in front entrance & ensuite bath. Primary bdrm boasts picture window, W/I closet & 4pce bath w/separate walk-in shower. Patio dr W/O to balcony where you can enjoy a morning coffee or relax after a long day. Maintenance fees include heat/hydro/cable & all the usuals. Spacious sun-filled unit 1400+sqft perfect for first-time buyer, a young family, or anyone looking to downsize. Well maintained grounds & building which offers an outdoor pool, gym, party & games rm, sauna, squash courts. EXTRAS: Front desk concierge & 24hr security system in your suite. Excellent location close to transit, Go Station, shopping, schools, Sheraton College, access to highways for easy commuting & more. Move in ready! (id:27910)
RE/MAX Realty Services Inc M
903 - 71 Charles Street E
Toronto, Ontario
Location, Style, and You! This fantastic two-bedroom condominium suite is in the sought-after Paxton Place. Live and entertain in over 1,400 square feet of vast living space. Enjoy the sun-filled living and dining room, inviting kitchen, office/den area, two remodeled bathrooms (primary ensuite), ensuite laundry and storage, parking, rooftop (BBQs) and 4th-floor terraces, 24-hour concierge, and much more. Just steps to Church Street and a quick walk to Bloor Street, fine shops, restaurants, Subway, and Yorkville. Everything is at your doorstep! (id:27910)
Real Estate Homeward
9433 10 Sideroad
Erin, Ontario
A unique opportunity to own an over 4 acre property that is beautiful inside and out a private oasis away from the city life. Over 700 trees planted to create your own forest and privacy. Well maintained with yearly updates makes this property ready for you to move in. Newly refinished hardwoods and broadloom in the last few months. Siding 2023. Full Kitchen and kitchen appliances in 2021. Updated windows and also extra insulations added to keep the house toasty warm. This 4+1 with main floor bedroom has space for everyone. Large 4 pc Bath upstairs with Glass shower and custom cabinets. Basement with side patio door entry into a kitchenette with 3 pc bathroom, Rec room or family room area . 1 bed the other can be a home office/gym. Great for when company visits this summer to hang out by the pool. Wrap around deck and 3 car detached garage. **** EXTRAS **** Propane tank is for the Generac Generator system, Heating and Cooling is from a Geothermal system. (id:27910)
RE/MAX Real Estate Centre Inc.
12669 Nassagaweya Esquesing Line
Halton Hills, Ontario
WATCH LIFESTYLE VIDEO - This meticulously renovated, over 3500sf of finished living space, all brick, 2+1 bed, 3 bath raised bungalow sits on a serene private oasis spanning over 12+ forested acres, featuring a long winding driveway, 2-car attached garage, additional 11X24 detached garage offering extra storage or parking for a full-size pickup truck plus a 2-storey Barn. POND+POOL! Every inch of this home showcases superior attention to detail while preserving its country charm. Highlights include Coswick hardwood flooring throughout the main level, a stone gas fireplace in the combined living and dining room, a sunken sunroom providing a tranquil retreat with heated floors and garage access. Custom-designed NU Georgetown Kitchen boasting granite countertops, Viking & Electrolux Appliances, a large Center Island w' bar sink, Eat-In Space + a wood-burning stove and walkout to deck & firepit. A 4pc main bath with a Jacuzzi tub down the hall from kitchen & 2nd br. The primary suite has vaulted ceilings, skylights, a stone surround Napoleon gas fireplace with a glorious 5pc custom-designed ensuite w' barn board & antique features. The above-grade basement offers; sauna, exercise space, workshop, Huge bedroom that can easily be split into 2, 3pc bath w' heated flooring, finished laundry room, and a large rec room with a wood-burning stove. Double door walkout to the backyard - Indulge in the private haven featuring 2 tiered composite decks, on-ground saltwater pool, and a private bass stocked pond; enjoy the endless upgrades and convenience of proximity to Acton and Milton amenities, with quick access to Highway 401 for a seamless commute. A tranquil piece of paradise not to be missed! **** EXTRAS **** Part of the Ontario Forestry Management Program (Fully Transferable), Property Details Sheet Attached. (id:27910)
Keller Williams Real Estate Associates
3530 Spruce Avenue
Burlington, Ontario
Beautifully updated Large Four Level Split In Roseland. 3000 SF of living space & steps to Tuck/Nelson schools, the lake and all amenities. Four spacious bedrooms in upper level, a large primary with 4 pc ensuite and two double closets. Tastefully updated throughout - gourmet eat in kitchen - 2020 with hi end SS appliances/wine fridge/gas range, three updated bathrooms - 2020, flooring/main and lower stairs - 2020, main floor laundry/mud rm - 2020, pot lights, millwork/trim/accents, tankless water heater, roof 2019. Recently landscaped front and rear yard with irrigation t-out, a concrete in-ground solar heated pool - Filter 2023/pump 2020/solar heat system 2017, central air 2020. Perfect family home that flows with bright natural light - updated oversized windows and doors. The design allows for large gatherings and privacy with many rooms on four levels. Move in ready. (id:27910)
Royal LePage Burloak Real Estate Services
711 - 4011 Brickstone Mews
Mississauga, Ontario
Fully Furnished! Bright, Spacious 1 Bedroom + Den Unit In The Heart Of Mississauga, Offers Breathtaking Unobstructed Views, Step Out Onto The Generously Sized Open Balcony And Soak In The Panoramic Scenery. Laminate Flooring In The Full Unit With Floor-to-Ceiling Windows In The Living & Dinning Rooms & Walk Out To the Balcony. Modern Open Concept Kitchen With Quartz Counter Tops, SS Appliances, Plenty Of Storage Cabinets. Amenities Abound With 24-hour Security, Concierge Service, Pool, Media room, Gym, And Guest Suites. Walking Distance To Square One, YMCA, Celebration Square, Living Arts , City Hall, Central Library, Hwys 403/401/QEW, Future LRT, Sheridan College, Schools, Restaurants and Public Transit. High speed internet included. **** EXTRAS **** Washer, Dryer, Stove, Fridge, Microwave, Dishwasher, All Existing Light Fixtures, Window Coverings. (id:27910)
First Class Realty Inc.
419a - 10 Rouge Valley Drive W
Markham, Ontario
Location !! Quiet Neighbourhood In Downtown Markham, Bright & Spacious 1+1 Bedroom,10' Ceiling, All Laminated Flr, Unobstructed View Facing Park, Steps To Yrt & Park, Tenanted and Be Courtesy When Showing, 2 Separate Rooms, En-Suite Mbr, Den With Door Can Be Used As 2nd Bedroom, Mins To Hwy407 & Warden, Tenant Pays All Utilities, Looking For A++ Tenant, No Pet & No Smoking, Excellent Move-In Cond., Must See !! **** EXTRAS **** :All Existing Elfs & Window Coverings, (Built-In Fridge & Dishwasher), Glass Cooktop, (Stainless Steel: Oven, Range Hood), Microwave, Stacked Washer & Dryer, Living Rm W/O To Balcony, Tenant Pays Keys, Fob & Garage Remote Deposit Of $500. (id:27910)
Homelife/bayview Realty Inc.
309 - 18 Kenaston Gardens
Toronto, Ontario
Welcome To The Prestigious ""The Rockefeller"", Part Of The New York Towers, Built By Daniels In The Upscale Bayview Village Community! Bright & Welcoming! Two Minute Walk To Bayview Subway/Two Minute Drive To Highway 401. Lots Of Natural Light! Plenty Of Amenities Such As Indoor Pool, Hot Tub, Sauna, Gym, Theatre Room, Party Room, Concierge & 24 Hour Security And Much More! Laminate flooring & baseboards installed in June 2023 in living area, bedroom and den. Condo has sound-proofing base layer (as per condominium requirements) installed underneath laminate flooring area. Newer Tiling in guest bathroom. Newer Samsung stainless steel dishwasher, Samsung electric range (with built in air fryer) and Samsung fridge - in July 2023. Over $12,000 worth of upgrades to flooring in total. $4500 dollars worth of upgraded appliances. **** EXTRAS **** Please watch the 3D walk in the Virtual Tour Link on top. (id:27910)
Century 21 Leading Edge Realty Inc.
209 - 5168 Yonge Street
Toronto, Ontario
[June 1, Move-In] Supreme Location in Heart of North York! High Demand & Famous Gibson Square Condo with Luxurious Amenities. Bright & Spacious (713 SF + Balcony) with East Facing Window. 1Bedroom + Den (Den Can be a Separate Bdrm.) Laminate Hardwood Flooring Throughout. High-End Kitchen with Built-In European Appliances. Direct Access to Subway Station. Easy Access to Public Transit. Close to Library, City Centre, Theatre, Restaurants, Entertainments, Shoppings. etc! **** EXTRAS **** S/S Built-In Appliances (Fridge, Smooth Glass Cooktop, B/I Oven, B/I Dishwasher, B/I Microwave, Washer & Dryer), All Elfs Window Coverings, 1 Parking & 1 Locker Space Included (id:27910)
Homelife Frontier Realty Inc.
20444 Leslie Street
East Gwillimbury, Ontario
A century home offers a unique character & functionality that a cookie cutter house cannot provide. This beautiful, well-maintained home provides a cozy & inviting place to live. The backyard is an oasis, complete with a pool, hot tub, & spacious decks, perfect for entertaining guests. Your children can enjoy running around the yard, while you relax on the back porch & enjoy the picturesque views. The backyard also boasts a tiki bar & gazebo, making it the ideal spot for spending your summers. Upstairs you will find two bedrooms & one large walk-in closet that can easily be converted back to a bedroom. The loft provides a wonderful spot for another additional bedroom! Downstairs you will find great flow between the kitchen, dining and living room areas, as well as an additional room that could be used as a den or office. The home provides not one, but two sunrooms for ease of entry & extra storage. This century home offers a perfect blend of historic charm and modern amenities. **** EXTRAS **** Water Treatment System - $16.91/mth (id:27910)
RE/MAX All-Stars Realty Inc.

