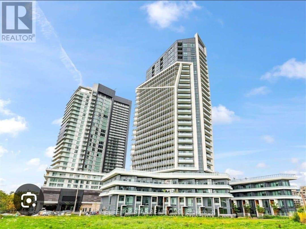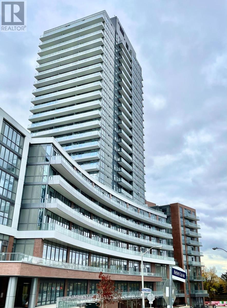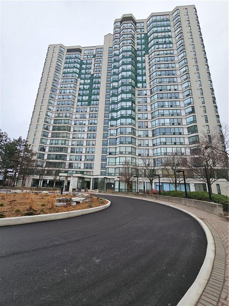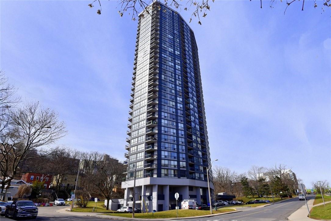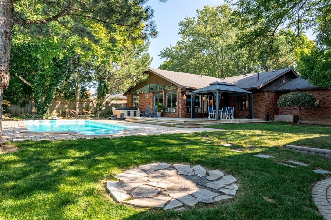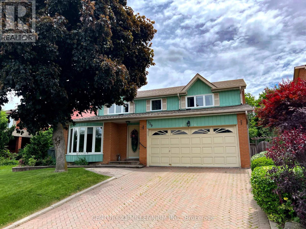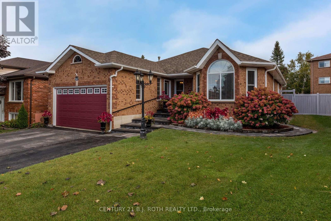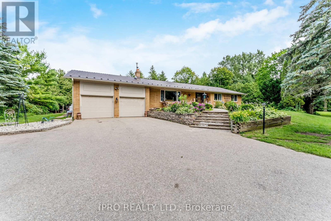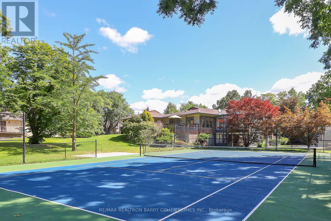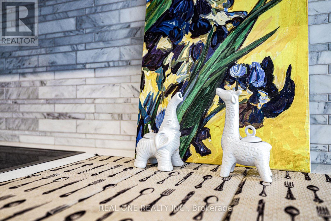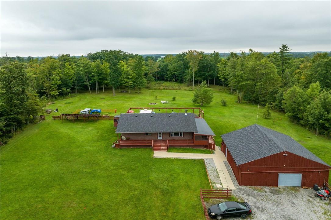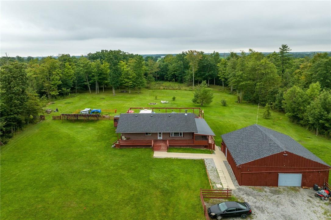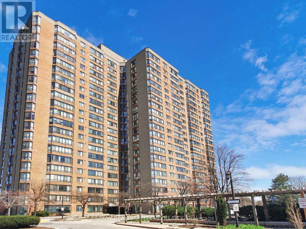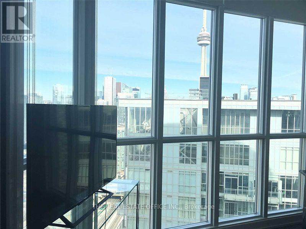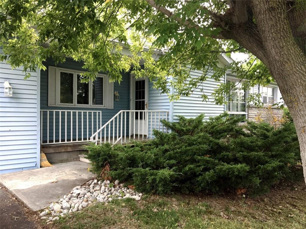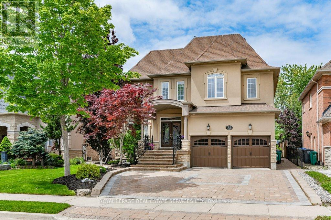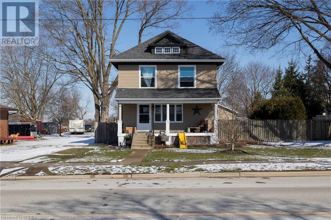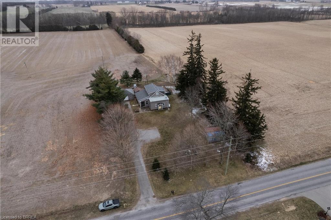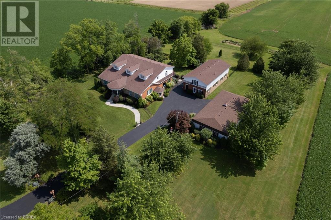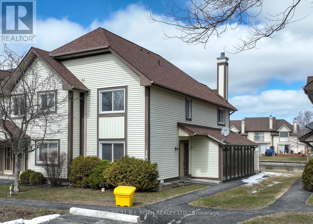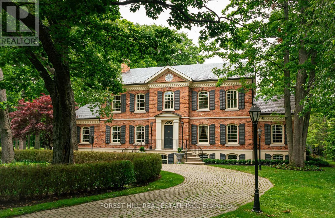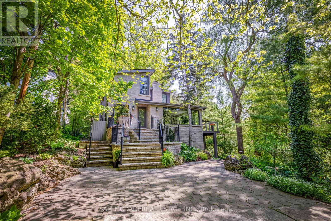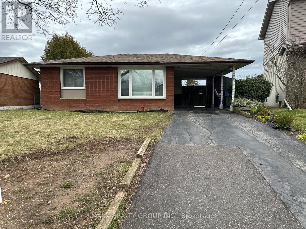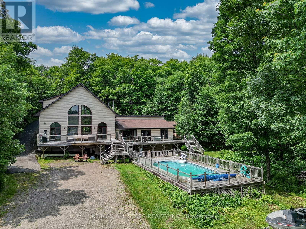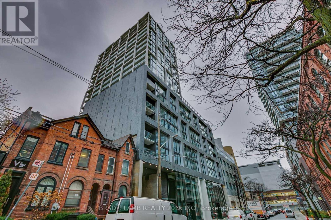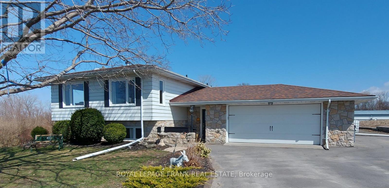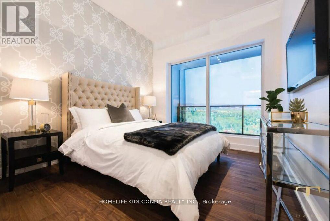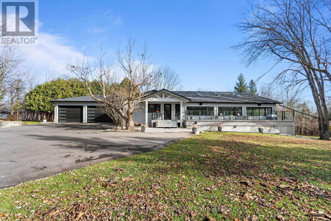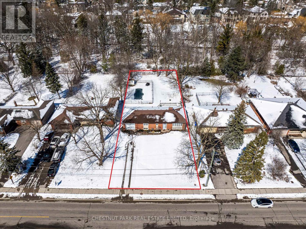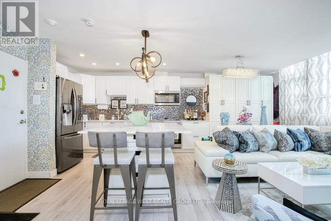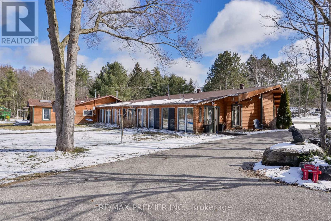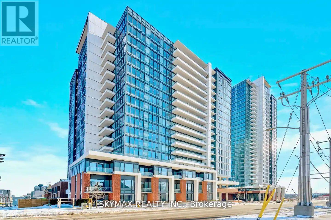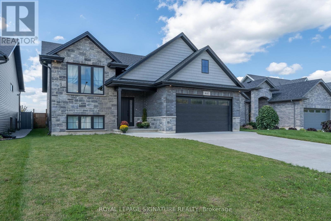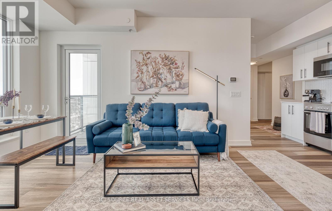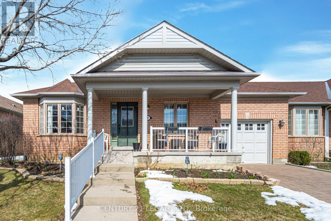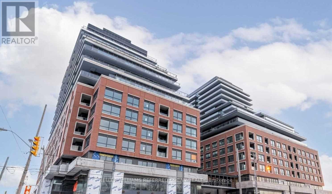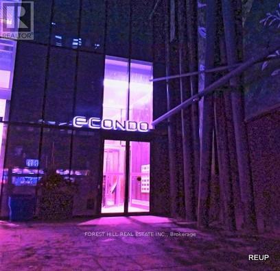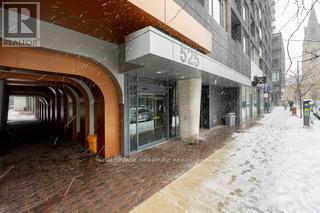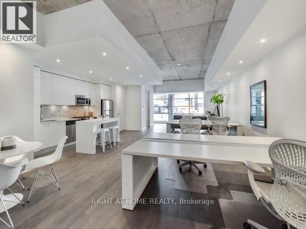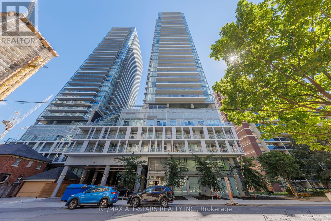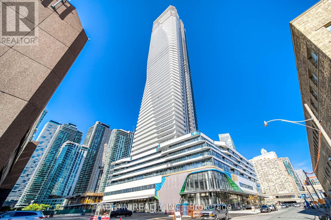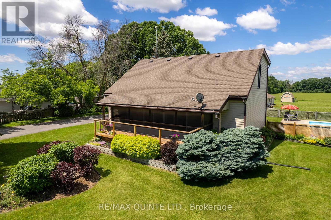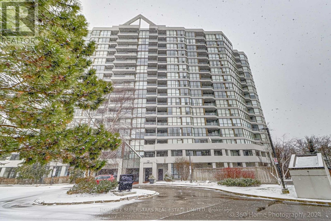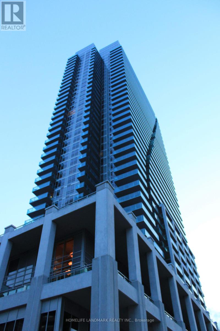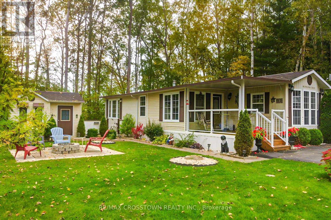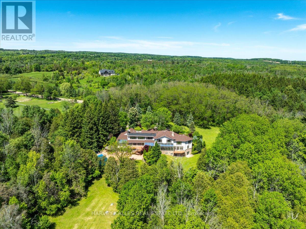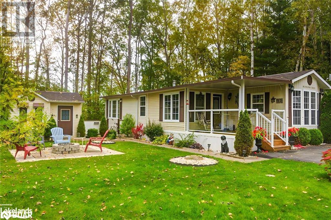102 - 50 Ordnance Street
Toronto, Ontario
Luxury Condo Town house 2 Bds + den, 2 baths ground floor unit with private entrance & terrace with bright south unparalleled light, direct terrace view of CN tower in the heart of liberty village! High-end features, smooth ceiling, laminate flooring, designer kitchen with S/S appliances, granite counter-tops, backsplash, including luxurious amenities: Fitness centre, party room facilities, theatre room, outdoor pool. (id:27910)
Homelife Top Star Realty Inc.
1005 - 38 Forest Manor Road
Toronto, Ontario
Spectacular 1+1 Suite with 2 Bath in the Prestigious Emerald City Community with South Exposure. Modern Style Decor. Den Can Be Used as Second Bedroom with Sliding Doors. Floor To Ceiling Windows. Laminate Thru-Out. Fantastic Layout. Large Balcony. Spacious with the Best Building Amenities: 24 Hr Concierge, Party Room, Underground Visitor Parking. Situated Close To Public Transit/Subway, Fairview Mall, Freshco, T&T, and Community Centre. Easy Access to Hwy 404 and 401 **** EXTRAS **** S/S Fridge, Cooktop, Oven, B/I Dishwasher, Microwave With Exhaust Fan, Stacked Washer and Dryer. (id:27910)
Aimhome Realty Inc.
4460 Tucana Court, Unit #403
Mississauga, Ontario
Location! Location! Location!!!One Of The Largest Corner Units W/Spectacular South East Views. Tastefully Renovated In Neutral Colors. Minutes To 403, Square One, Plaza, Transit, 401 & Qew. Spacious 2 Bedrooms, 2 Full Washrooms Plus Solarium (Can Be Used As A Third Bedroom). Beautifully Renovated Kitchen With Stainless Steel Appliances And Modern Cabinetry. Huge Master Bedroom W/Ensuite & Walk-In Closet. A Must See!!Enjoy the Pinnacle of Contemporary Living With Exceptional Amenities in the Perfectly Manicured Building. With an Unbeatable Location, Convenience Meets Luxury. Your Dream Home Awaits! (id:27910)
Royal LePage State Realty
150 Charlton Avenue E, Unit #504
Hamilton, Ontario
Opportunity knocks , major price adjustment, seller wants action, asking price is below market. Welcome to #504-150 Charlton Avenue East., known as “The Olympia”, offering you urban convenience at its best. Located in the heart of the Corktown neighborhood and only minutes to the Augusta and James St., local business area and most other amenities, local parks, St. Joseph's hospital, transit, schools, walking trails, the Go station. The property offers 2 good sized bedrooms, spacious living room and separate dining area, 1.5 baths and lots of storage, the overall comfort and function is enhanced by a floor plan that magnifies the overall square footage and facing north there is no lack of natural light from the floor to ceiling windows and the private balcony. The building itself has been extensively updated and offers a premium suite of amenities, for example, an indoor pool, sauna, billiards, gym, squash court, party/meeting room, media room, sun deck. The bonus is the affordable condo fee that includes the heat, hydro & water expense making this an opportunity to enjoy very affordable living. (id:27910)
RE/MAX Escarpment Realty Inc.
404 Line 2 Road
Niagara-On-The-Lake, Ontario
Special Property Located Amongst the Vineyards and Wineries of Niagara-on-the-Lake. This 4 bedroom home will peak your interest with its Park Like setting, nestled amongst the trees with beautiful gardens and a salt water pool, hot tub and covered patio for quality seasonal living. This unique home provides all the necessary living spaces from the spacious main floor family room with on-trend concrete floor, formal dining room and cozy living room. The garage was converted to (and easily converted back) a Granny Flat / in-law suite (with bathroom) but now is used as additional flex space. The basement is complete with renovated bathroom, additional bedroom, laundry, storage and walk up direct to outside. The heated 30’ x 45’ workshop perfect for home business or the hobbiest and a driveway that allows for all the toys. Situated close to NOTL proper, great golf courses, award winning wineries, quick drive to the border and all that the Niagara Region has to offer. (id:27910)
RE/MAX Escarpment Golfi Realty Inc.
139 Elgin Drive
Brampton, Ontario
This Beautiful Home with Custom Kitchen Addition is a one of a kind in the Brampton South area! This amazing lot is 48ft front, 61ftwide across the back, in-ground pool, large grass area/wooden deck, interlock patio with custom gardens around. 2 Car Garage withroom to fit up to 4 more cars on driveway and Blvd. Backs onto S. Fletchers Creek Pk with School soccer fields. This home has 4Large Beds, 3+1 Bathrooms. Kitchen has Granite Counter Tops, Kitchen Aid SS Fridge and Wall Oven-Microwave Appl., WolfCooktop, Custom Solid Wood Cupboards and Pantry, pot lights and Cathedral Ceiling over eating area. Hardwood Flooringthroughout the Living Room, Dining Room and Family room. Primary ensuite Newly Renovated Bathroom. The Basement is FullyFinished With Rec Room, Custom Oak Wood Bar, Custom coldroom, Pantry and Den/Bedroom. *Home and Chattels are being Soldin ""As is, Where is"" cond. No representations or warranties.* This Gem of a home is a rare find, grab it Today before it goes! **** EXTRAS **** Mins to Shoppers World, Schools, Transit, Hwys, Gage Park, Downtown Brampton and the GO station. Walking paths, Park,Fletchers Creek just steps out of the backyard gate! (id:27910)
Century 21 Millennium Inc.
82 Johnson Street
Orillia, Ontario
This meticulously maintained 2800+ sq. ft. brick bungalow seamlessly blends elegance, comfort, and functionality. With 3+2 bedrooms, 3 full baths, and 2 kitchens, it offers unparalleled living. The primary suite boasts an attached bath and expansive walk-in closet, while the remaining bedrooms offer versatility. A separate dining area with fireplace is ideal for elegant gatherings. The well-appointed kitchen features a gas stove and walk-in pantry. The lower level offers potential for multi-generational living with a full kitchen, 2 bedrooms, spacious family room, and full bath. Outside, lush gardens, an above-ground pool, hot tub, and two gazebos create a tranquil oasis. Additional amenities include a shed, double car garage, and expansive paved driveway. Located in the desirable North Ward, this home offers convenient access to schools, parks, and shopping. With its abundance of features, this property is a true gem tailored to modern family needs. Ask your agent about the many zoning uses available for this exceptional home. **** EXTRAS **** The lower level does not have a separate entrance. Lots of upgrades over the past few years: A/C 2023, above ground pool 2022, vinyl fencing 2022, roof shingled 2022, windows and doors 2020. (id:27910)
Century 21 B.j. Roth Realty Ltd.
19997 Willoughby Road
Caledon, Ontario
Welcome to this rare gem of a bungalow nestled on acres of pristine land, just a stone's throw away from Caledon Village. Boasting proximity to all amenities, highways, and the serene countryside, this charming abode is also conveniently close to Caledon Lake, the fairgrounds, and premier golf courses. Situated on a picturesque, rolling lot adorned with majestic trees, this spacious home exudes elegance. With updated decor and a modern kitchen featuring granite countertops, it seamlessly blends style and functionality. The main floor boasts a massive laundry room, ideal for convenience. Ample dining and living spaces provide the perfect backdrop for entertaining guests, while a cozy stone fireplace adds warmth and character. Upgraded bathrooms offer a touch of luxury. Step outside to discover a meticulously landscaped yard, complete with a stunning inground pool and lush perennial gardens. Don't miss out on this once-in-a-lifetime opportunity to experience country living at its finest. Come and explore this enchanting retreat today. **** EXTRAS **** Bathrooms 2016, kitchen 2016, floors 2016, garage doors 2016, lifetime roof 2016, HWT on demand 2023, W/S UV light 2019, pool 2020, front door 2020. (id:27910)
Ipro Realty Ltd.
5 Purling Place
Toronto, Ontario
Outstanding Residential Building Lot Which Pies Out To 230 Feet Rear Width W/ Southern Exposure On Quiet 7 home Cul-de-sac Within Renowned South Of York Mills Neighbourhood. Priced Well Below The Most Recent Land Sales Within The Immediate Area. Build your dream home up to 14,500 Sf. Existing stunning updated custom designed sprawling bungalow with 5,476 sf Of Living Area. Full-Sized Tennis Court - Can Accommodate Pickball Crt. Salt Water Pool. Above Ground Lower Level. Serene Ambiance. Sun Filled Luxury Family Home W/ Excellent Indoor & Outdoor Entertaining Flow. Massive Flagstone Patio. Fabulous Open Concept Living W/ Seamless Access Betwn. Kit, Dining Rm & Living Rm. Gourmet's Preferred Kit W/S/S Miele Appl & Thermador Gas Stovetop. Sun Rm. Walk-Out From Kit To Deck. Extensive Renovation. 5 Outstanding BedRms W/ Ensuites. 2 Wood Burning FP W/ Stone Surround. Primary Bdrm. Suite W/Expansive Walk-In Closet/Dressing Rm & 4-Pc Ensuite W/ Glass Shower. L/L Exercise & Games Rm W/Full Length South-Facing Windows Overlooking Garden & Walk-Out To Pool. Sauna & Cinema Rm Beside Kitchenette W/ Wine Fridge. Light-Toned HW Flrs T/O. (id:27910)
RE/MAX Realtron Barry Cohen Homes Inc.
606 - 15 Queens Quay E
Toronto, Ontario
Experience the vibrant pulse of downtown Toronto living! Step into this fully furnished gem boasting a sleek 1 bedroom plus a generously sized den with a sliding door. Enjoy the airy ambiance with 9-foot ceilings and ample natural light flooding through. The modern kitchen, adorned with high-quality finishes, invites culinary adventures. Step out onto the spacious balcony and relish the serene water views. With a perfect Walk Score of 96, convenience is at your doorstep, with grocery stores, LCBO, the Financial District, Union Station, Harbor front Centre, and an array of amenities just steps away. **** EXTRAS **** Ss kitchen Appliances, Clean, Modern, Elegant, Airy, And Bright. Very Sought After. Amenities Include 24Hr Concierge, Gym, Pool, Party Rm, Kids Area, Theater. Tenant Pays All Utilities. (id:27910)
Real One Realty Inc.
7806 Concession 3 Road N
West Lincoln, Ontario
Welcome to Paradise Experience natural beauty in abundance w/deer & wild turkeys as your only neighbors - 25 min/Hamilton, Grimsby & QEW. Hidden lane leads to 30.20ac secluded setting incs orig. owner 2001 blt bungalow ftrs over 2200sf of rear decking overlooking full forest surround. Desired B&B 2015 blt 36x40 outbuilding incs conc. floor & hydro. Rustic themed home ftrs 1232sf living area incs Great room, kitchen, 3 bedrooms & 4 pc bath. Fin. lower level offers family room, 2pc bath, laundry room, utility room & 4th bedroom. Extras -5 KW net metering solar panels (virtually no hydro cost), 10 KW Micro-Fit solar contract (aprx. $1000 p/month-aprx. 8 yrs remaining), under ground gas/hydro lines, vinyl windows, n/g furnace, cistern, septic, 200 hydro, 90ft internet tower & sev. paddock (id:27910)
RE/MAX Escarpment Realty Inc.
7806 Concession 3 Road N
Smithville, Ontario
“Welcome to Paradise” Experience natural beauty in abundance w/deer & wild turkeys as your only neighbors here at 7806 Conc. 3 Rd in W. Lincoln - 20/25 min to Hamilton, Grimsby & QEW. Follow slow winding hidden lane carved thru mature treed forest passing thru gated entrance to 30.20ac surreal/secluded setting where 2001 blt orig. owned brick ranch bungalow is idyllically situated incs over 2200sf of covered & uncovered side/rear deck system enjoying large screened-in entertainment venue segues to refreshing AG pool’21. Mechanic, Hobbyist or Livestock enthusiast will appreciate 2015 blt multi-purpose 36x40 outbuilding/shop incs conc. floor, hydro & equipment sized doors. Inviting 352sf covered front accesses open conc. main level introducing 1232sf of rustic themed living space & 1232sf finished basement accented w/cedar T&G walls & vaulted ceilings. Ftrs spacious Great room, functional kitchen, dining room w/garden door WO, primary bedroom incs patio door WO, 2 roomy bedrooms & 4 pc bath. Lower level ftrs large family room, 2pc bath, utility/laundry room & 4th bedroom. Extras -2x6 construction, 5 KW net metering solar panels (virtually no hydro cost), 10 KW Micro-Fit solar panel contract (roof mounted-aprx. $1000 p/month-aprx. 8 years remaining), under ground n/gas & hydro lines, n/g furnace, cistern, septic 200 amp hydro, 90 ft internet tower, several paddocks + groomed wooded hiking/horse trails. A therapeutic "City Stress Reliever" property - impossible to replicate. (id:27910)
RE/MAX Escarpment Realty Inc.
7806 Concession 3 Road N
Smithville, Ontario
“Welcome to Paradise” Experience natural beauty in abundance w/deer & wild turkeys as your only neighbors here at 7806 Conc. 3 Rd in W. Lincoln - 20/25 min to Hamilton, Grimsby & QEW. Follow slow winding hidden lane carved thru mature treed forest passing thru gated entrance to 30.20ac surreal/secluded setting where 2001 blt orig. owned brick ranch bungalow is idyllically situated incs over 2200sf of covered & uncovered side/rear deck system enjoying large screened-in entertainment venue segues to refreshing AG pool’21. Mechanic, Hobbyist or Livestock enthusiast will appreciate 2015 blt multi-purpose 36x40 outbuilding/shop incs conc. floor, hydro & equipment sized doors. Inviting 352sf covered front accesses open conc. main level introducing 1232sf of rustic themed living space & 1232sf finished basement accented w/cedar T&G walls & vaulted ceilings. Ftrs spacious Great room, functional kitchen, dining room w/garden door WO, primary bedroom incs patio door WO, 2 roomy bedrooms & 4 pc bath. Lower level ftrs large family room, 2pc bath, utility/laundry room & 4th bedroom. Extras -2x6 construction, 5 KW net metering solar panels (virtually no hydro cost), 10 KW Micro-Fit solar panel contract (roof mounted-aprx. $1000 p/month-aprx. 8 years remaining), under ground n/gas & hydro lines, n/g furnace, cistern, septic 200 amp hydro, 90 ft internet tower, several paddocks + groomed wooded hiking/horse trails. A therapeutic "City Stress Reliever" property - impossible to replicate. (id:27910)
RE/MAX Escarpment Realty Inc.
330 - 25 Bamburgh Circle
Toronto, Ontario
Tridel Built Condo, 1 Bedroom plus a Sunroom, 933Sf As Per MPAC. Great Layout, Very Convenient Location, and Good School Area! Bright & Spacious, En-Suite Laundry. Updated Bathroom, Freshly Re-Painted, New Lights. Walks To Foody Market And T&T Supermarket, Steps To Ttc Stop, Schools, Restaurants, Shops, Library, Park, Hwy 404, And More! Fabulous Recreation Facilities: 24-Hour Security Gate House, Outdoor & Indoor Swimming Pool, Exercise Room, Etc. Please Note Virtual Staging For Illustration Purpose Only! **** EXTRAS **** All Existing Electric Light Fixtures & Window Coverings. Fridge, Stove, Exhaust Fan, B/I Dishwasher, En-Suite Laundry, Washer & Dryer. ALL SOLD \"AS IS\" CONDITION. Please Note Virtual Staging For Illustration Purpose Only! (id:27910)
RE/MAX Realtron Jim Mo Realty
4702 - 21 Iceboat Terrace
Toronto, Ontario
Spacious Sub Ph One Bedroom Suite With Unobstructed Views Of The City And Lake. Floor To Ceiling Windows In Living And Bdrm. Open Concept, Modern Kitchen. Excellent Location!! Close To All Conveniences Including Restaurants, Public Transit, Salons, Dog Park, Grocery Stores, Rogers Centre, Cn Tower, Ripley's Aquarium, Steps To The Lake And More! Loblaws, Shoppers Under! Top Of The Line Amenities Including Gym, 24H Security, Squash Court, Lap Pool, Hot Tub, Steam Room, Pet Spa, Billiards, Theatre Room, Lounge And Party Rooms. Parking Extra $55K. **** EXTRAS **** S/S: Fridge , Stove, B/I Microwave/Hood Fan, B/I Dishwasher, Stacked Washer/Dryer, And All Existing Light Fixtures. Includes One Locker. Parking Available For Purchase Extra $55K (id:27910)
The Real Estate Office Inc.
601 Golf Club Road
Glanbrook, Ontario
Welcome to country living, 3bdrm-1.5bath bungalow on 1/2 acre lot. 32ft X 16ft in ground pool (needs new liner). Great location, only mins to all major roadways and amenities. (id:27910)
Coldwell Banker Community Professionals
39 Louvain Drive
Brampton, Ontario
Welcome to your dream home! This stunning 4-bed, 4-bath residence boasts luxury living at its finest. From the moment your step onto the interlock driveway, walkway, and stairs, you'll be impressed by the attention to detail and craftsmanship. Enter through one of the two separate entrances and be greeted by an inviting atmosphere that brings warmth and elegance. The main floor features spacious living areas, perfect for entertaining guests or simply relaxing with family. Custom cedar deck overlooking the beautifully landscaped backyard and humpback kidney-shaped pool adds an element of tranquility and luxury to your outdoor living space. With 9' Ceiling finished basement complete with two staircases, ample space for recreation, hobbies, or even a home gym. The pool house provides convenient storage for pool equipment and supplies, ensuring your oasis remains pristine and organized. Located in a desirable neighborhood, this home offers the prefect blend of comfort, convenience. **** EXTRAS **** Low Cost Energy Solar Panel Heated Pool, Boiler + V.F.D. Pump 9' Deep. Full Electrical in shed W/30 amps with gas. Custom solid oak hardwood floor W/Brazilian Inserts, 2 Gas Fireplaces! 9' Main Floor with coffered ceiling throughout. (id:27910)
Royal LePage Real Estate Services Ltd.
298 Main Street W
Otterville, Ontario
Spacious family home in a nice, quiet neighbourhood within walking distance to parks, Otter Creek Golf Club, the Falls and all of Otterville’s amenities. Welcome home to 298 Main St W. Offering 4 bedrooms, 2 bathrooms, an unfinished third floor loft, spacious living room, eat-in kitchen and mostly finished basement. Need a peaceful and private spot to relax after a long day? Your very own private sanctuary awaits you in the fully fenced backyard with above ground pool and still with plenty of room for the kids and dog to run around. The property features mature trees and a shaded front porch, perfect for relaxing under. Do not delay, book your private viewing today. (id:27910)
RE/MAX Twin City Realty Inc
1374 Windham Road 12
Simcoe, Ontario
Turn-key home and 0.6 acre lot in a fantastic countryside setting. Offering a freshly renovated 3 bedroom, 2 bath family home and a propane heated 22’ x 30’ detached garage/mancave with hydro. The homes is so bright and airy throughout, and featuring the spacious eat-in kitchen with all appliances included. Two good sized bedrooms on the upper level, along with a three piece bath. Main floor laundry, bedroom, living room with huge windows and a giant mudroom round out the footprint. Need a peaceful and private spot to relax after a long day? Your very own personal Oasis awaits you in the back and side yard. Surrounded by the cover of mature trees, the private yard features an amazing inground pool with brand new heater, while still having plenty of space for the kids or dog to run and play. The deep, private driveway offer tons of space to park multiple vehicles, perfect for those family and friends get togethers. No close by neighbours but gorgeous farmland surrounding you as far as the eye can see. This home is one that needs to be seen to be fully appreciated. Book your private viewing today. (id:27910)
RE/MAX Twin City Realty Inc
42 Brant Mill Road
Oakland, Ontario
Spectacular multi-generational home with three living quarters, on a 1.86- acre lot in the countryside, and with two large outbuildings! Located on a very quiet paved road just outside of Oakland and Mount Pleasant and backing onto gorgeous farm fields (no close by neighbours), the meticulously maintained 1.5 storey home offers 4 spacious bedrooms with the primary on the main level and three on the lower level. Boasting three kitchens, a walk-up basement, sauna, wine tasting room, and very large principle rooms with the possibility of using the unfinished loft area as another bedroom or living quarters. The indoor/inground swimming pool is super cool and great for year-round use. Then there is the heated 25’ x 55’ detached workshop/showroom (with upper loft for storage and two-piece bathroom), perfect for a home business. There is also a 55’ x 28’ four+ car detached garage. The extra long, paved private driveway can accommodate many large vehicles. Tons of room for the kids and dog to run and play or stretch out with friends and family to watch both the stunning sunrise and sunsets from the front or backyard. Plenty of irreplaceable mature trees and professional landscaping around the property give extra privacy, shade and beauty. Located a stone’s throw from beautiful Oakland Ponds and a short commute to Hwy 403 access. Rogers high speed fibre optic internet available. So much to offer here for the extended family, entrepreneur, and business owner. *Potential to purchase an adjoining 8 acres as a package deal. Book your private viewing today and see why life is better in the countryside. (id:27910)
RE/MAX Twin City Realty Inc
16 - 11 Laguna Parkway
Ramara, Ontario
Waterfront End Unit Condominium Townhouse in Beautiful Lagoon City With Boat Mooring & Access Into Lake Simcoe & The Trent Severn Waterways. Complex Features Low Condo Fees & Heated Outdoor Pool. Condo Features Three Bedrooms, Two Bathrooms, Primary Bedroom Overlooks Water With Walk in Closet & Semi Ensuite. Open Concept Ground Floor Plan With Kitchen, Living/Dining Combo with Walk out to Large Deck Overlooking Canal. **** EXTRAS **** Enjoy All Amenities Lagoon City Has To Offer Including, Community Center, Restaurants, Marina, Yacht Club, Walking Trails, Municipal Water, High Speed Internet & More. (id:27910)
Century 21 B.j. Roth Realty Ltd.
2438 Doulton Drive
Mississauga, Ontario
Welcome to beautiful Doulton Estates. This family home is located along the Credit River in an open park-like setting. It boasts all the architectural features of a classic Georgian home with modern updates needed for your family. Pediment central front door, multi-pane sash windows, 10ft ceilings, handcrafted plaster mouldings, quarter sawn oak & cherry floors, 7 fireplaces, the list goes on! See our property feature sheet for all the details. (id:27910)
Forest Hill Real Estate Inc.
1273 Queen Victoria Avenue
Mississauga, Ontario
Captivating 3+1 bdrm, 4 bath executive home nestled on a picturesque almost 1/2 acre ravine lot on one of Lorne Park's most coveted streets. This exquisite home boasts stylish finishes including oak hardwood floors, renovated kitchen & baths, family room adorned with wood beams & a floor-to-ceiling wood-burning fireplace. This home is a true sanctuary for modern living. Discover comfort at every turn, from the master bedroom with ensuite bath (heated floors) & walk-in closet, 2nd floor laundry, & a lower level bedroom suite with outdoor access. The finished walk-out basement with heated floors, extends the living space seamlessly. The backyard is an outdoor oasis with a custom saltwater Solda pool spa with built-in waterfall, an exterior lighting system & an outdoor kitchen. **** EXTRAS **** Irrigation system, exterior lighting system, outdoor kitchen, automated pool equipment. (id:27910)
Sam Mcdadi Real Estate Inc.
159 Greeningdon Drive
Hamilton, Ontario
Beautiful Backsplit In Desirable Mountain Neighbourhood. Large Pie Shaped Lot With Private Yard. Open Concept Main Level With Dream Kitchen; Upgraded Cabinets, Over-Sized Granite Breakfast Bar, Ss Appliances. Huge Master Bedroom With Ensuite Privilege, Double Closet & Sliding Door To Rear Deck & Above Ground Pool (2020) & a HotTub (as is). Basement Is Finished In-Law Suite With Kitchen, 3Pc Bath, Separate Entrance. New Furnace (2017) And Roof (2017) **** EXTRAS **** Kitchen; Upgd Cabinets, Granite Counters W/Over-Sized Granite Breakfast Bar, Ss Appliances. Huge Master Bedrm W/Ens Priv, Double Closet & Sliding Door Out To Rear Deck & Above Ground Pool(2020). Basement Is Fin In-Law Suite W/Kit, 3 Pc Bath (id:27910)
Maxx Realty Group Inc.
1013 Merrick Drive
Bracebridge, Ontario
Private oasis waterfront on much desired Wood Lake in Muskoka. Only 20 minutes from Bracebridge shopping, restaurants & more. Just under 4 acres of serene beauty overlooking the 220' lake frontage. Many uses include family home, summer family retreat with seasonal bunkhouse, possible Air B & B. 4 bedrooms, 2 bath, main floor laundry, large primary bedroom with walk out to massive deck over looking the pool & lake. Sunken living room with walk out to deck & wood burning stove. Large spacious kitchen with centre island ideal for entertaining. Newer addition built in 2009 with huge great room with cathedral ceilings, walk outs to massive deck overlooking pool & waterfront, large propane fireplace. Other features of the addition include loft with fabulous views, exercise room with large hot tub & guest bathroom, large dining room area off the kitchen. This beautiful private oasis at just under 2700 sq ft also boasts a detached 2 car garage, full Generac back up generator, detached 2 car **** EXTRAS **** insulated garage w/pellet stove, waterfront gazebo, on-ground heated pool, 3 bedrm 4 seasonal bunkhouse. Lots of storage in a private storage area featuring 2 c-cans, Quonset hut & extra parking. New waiter treatment system installed (2022) (id:27910)
RE/MAX All-Stars Realty Inc.
813 - 55 Ontario Street
Toronto, Ontario
Brand New, Never Lived In At East 55. Perfect 886 Sq. Ft. Two Bedroom Floorplan With Soaring 9 Ft High Ceilings, Gas Cooking Inside, Quartz Countertops, Ultra Modern Finishes. Ultra Chic Building Will Have Great Outdoor Pool, Gym, Party Room & Visitor Parking. **** EXTRAS **** Stainless Steel (Gas Cooktop, Fridge, Built-In Oven, Built-In Microwave), Stacked Washer And Dryer. Actual finishes and furnishings in unit may differ from those shown in photos. (id:27910)
Brad J. Lamb Realty 2016 Inc.
37 Dempsey Road
Prince Edward County, Ontario
VERY MOTIVATED SELLER!! Located in the highly desired area of Rednersville, just off Rednersville Road. Stunning turn key bungalow located on 1.4 acres on a dead end road abutting 100's of acres of land. This bright home features 4 large bedrooms, upgraded 2 baths + ensuite, large upper & lower landings, open concept Living/Dining rooms with hardwood flooring & large windows with panoramic views for miles! Also features an absolutely spectacular 20' x 40' inground concrete swimming pool with massive patio & is completely enclosed with a walkout from the home, providing your own private bug-free oasis, perfect for your family gatherings & entertaining. Lower level has separate walkout with in-law suite potential with Napoleon propane furnace. Located close to Belleville, Trenton & Picton. Prince Edward County Millenium Trail & enjoy the best of the County's wineries, provincial parks, beaches & farmer's markets. (id:27910)
Royal LePage Frank Real Estate
S621 - 8 Olympic Garden Drive S
Toronto, Ontario
Brandly new Unit Flooded with Natural Sunlight and Breathtaking Unobstructed Views. This 1+1 Bedroom Residence Boasts Upgraded Kitchen and Bathrooms, Elegant Laminate Floors, and Thoughtfully Installed Pot Lights. Indulge in Luxurious Amenities Including a Fitness Center, and a Spacious Party Room with Gatehouse Security for Added Peace of Mind. With the Subway and Shops Just Steps Away, This Home Offers a Perfect Blend of Style and Convenience. Cleaning will be provided prior to closing. **** EXTRAS **** Students welcome. Get through YF station from the buildingwalking in 3 Mins, Locker located Next door walk in closet (id:27910)
Homelife Golconda Realty Inc.
2993 Innisfil Beach Road
Innisfil, Ontario
Calling on All Nature Enthusiasts Looking For Their Own Private & Tranquil Paradise on 19.17 Acres of Muskoka Like Grounds! Newly Designed Bungalow w/ 4672 SF Total ft All The Bells & Whistles You Can Think of - Interior & Exterior B/I Speakers w/ Russound System,Italian Porcelain Flrs,High Ceilings In Bsmt,A Theatre,An Indoor Pool,Lg Windows That Overlook The Beautiful Grounds & More! As You Step Through The Main Foyer, You're Greeted w/ An O/C Flr Plan That Hosts The Chef Inspired Kitchen Designed w/ A Lg Centre Island w/ Quartz Counters, LG S/S Appliances & An Abundance of Upper & Lower Cabinetry Space. Spacious Living Rm w/ Electric Fireplace. Primary Bdrm w/ Gorgeous 5pc Ensuite w/ Marble Shower Flrs & Multiple Closets! 1 More Bdrm on This Lvl w/ A Shared 3pc Bath. The Lower Lvl Fts 2 Bdrms+ A Shared 3pc Bath! For Those That Love To Entertain, This Lvl Was Designed For You! Oversize Kitchen w/ Centre Island O/L The Dining Rm w/ Flr to Ceiling Windows & W/O To Your Private Bckyrd! **** EXTRAS **** Fibreglass Pool & Jacuzzi w/ Red Cedar Sauna Equipped w/ Music+ High Speed Wifi Thru Out! Bckyrd Fts Many Walking Trails w/ Spring Water Creek, Patio w/ Bbq, Fire Pit & More! Seller Has City Approval To Build 2 More Homes on This Lot! (id:27910)
Sam Mcdadi Real Estate Inc.
16 Poplar Drive
Richmond Hill, Ontario
Prime 75 by 200 ft. Oak Ridges property backing onto Ravine/ E. Humber Trail, surrounded by Multi-Million Dollar Luxury Homes, a great opportunity. Sunny, and cheerful 3-bedroom family home with separate entrance to fully finished 2-bedroom in-law suite. Large entertaining deck overlooking backyard Oasis; 16 by 34 Ft Heated Salt Water Pool, Ravine and total privacy. Renovated kitchen with granite counters, travertine backsplash, updated washrooms and windows. Freshly painted throughout and new carpet in lower level. Steps To Yonge, Minutes to Gormley Go Station, 404, Lake Wilcox, Shops, Dining, Etc... (id:27910)
Chestnut Park Real Estate Limited
Ph1 - 3621 Lake Shore Boulevard W
Toronto, Ontario
Exquisite condo in Long Branch, meticulously renovated to perfection! This sophisticated unit features a sun-filled open-concept living/dining/kitchen space with sweeping south-facing windows offering enchanting glimpses of Lake Ontario. Delight in the high-end stainless steel appliances, quartz countertops/island, and ample cabinet space. Boasting 3 bedrooms, ensuite laundry, and access to a refreshing outdoor pool. Situated within walking distance of Lake Ontario, picturesque parks, and scenic walking trails. Enjoy effortless commuting with close proximity to Long Branch GO and TTC. Move-in ready for your enjoyment! **** EXTRAS **** $18 dollars a month for ensuite laundry (id:27910)
Royal LePage West Realty Group Ltd.
1515 11 Highway S
Gravenhurst, Ontario
Approx 117-ACRE Property Nestled Alongside The Kahshe River. This Versatile Property Caters To A Wide Array Of Interests, From Those Seeking A Private Retreat To Potential Landowners Looking Into Development, Nurseries, Farming, And/Or Logging Opportunities. Additionally Zoned For A Bed-And-Breakfast And Ripe With Potential For Airbnb Hosting, This Property Offers A Lucrative Business Opportunity For Those Seeking A Venture In Hospitality. Picturesque Trails For Your Own Exploration, This Estate Offers An Opportunity For Outdoor Enthusiasts And Nature Lovers Alike. Cozy Muskoka Style Wood Bungalow With A Distinct Architecture That Features Two Separate Main Living Areas, Linked By 65ft Hallway, Creating A Harmonious Blend Of Privacy And Togetherness.18x36ft In-Ground Pool, Canoe Through The Kahshe River, And Stroll Through Your Private Forest Trails. The Property Comes Alive At Night With Multiple Fire Pits And Recreational Areas, Perfect For Hosting Or Quiet Evenings Under The Stars. (id:27910)
RE/MAX Premier Inc.
1202 - 5 Wellington Street S
Kitchener, Ontario
Elevate your living experience in this brand-new, fully-furnished condo situated in the bustling heart of Kitchener. This stylish one-bedroom corner unit, complete with upgraded features and surrounded by windows, provides an ideal urban retreat. Embrace a lifestyle of leisure with outstanding amenities, including a swim spa, bowling lanes, music room, fitness studio, and more. Available from April 01, 2024 **** EXTRAS **** Fully Furnished (id:27910)
Skymax Realty Inc.
443 Oozloffsky Street
Petrolia, Ontario
This Stunning 3+2 Bedroom Home Is Nothing Short Of Amazing! From The Moment You Step Through The Front Door, You'll Be In Awe Of Its Beauty And Elegance. Nestled In Historic Petrolia, This Home Captures The Charm Of A Small-Town Atmosphere While Still Providing Access To Modern Amenities. Be Prepared To Be Captivated By The Open Concept Floor Plan & Upgraded Features That Await You. Chefs Kitchen W/ High End S/S Appliances, Quartz Counters, Large Island & Ample Cabinetry Sets The Stage For Culinary Delights & Entertaining Guests. Main Level Is Adorned W/High Quality Vinyl Flooring. The Primary Bedroom Boasts A W/I Closet & 3pc Ensuite. Head Downstairs To Discover A Fully Finished Basement W/2 Additional Large Bedrooms & 4pc Bath. Picture Yourself In The Warm Embrace Of A Cozy Evening, Nestled In Front Of The Mesmerizing Gas Fireplace. Outside, An Oversized Backyard W/A Multi-Tiered Deck Awaits, Providing The Perfect Setting For Hosting BBQs & Enjoying The Great Outdoors. **** EXTRAS **** Modern Finishes Throughout.Direct Garage Access. Located In a Desirable Neighborhood,This Home Provides Easy Access To Schools, Parks, Shopping, Hospital & More. Don't Miss Out On The Opportunity To Make This Extraordinary Property Your Own (id:27910)
Royal LePage Signature Realty
1606 - 5 Wellington Street S
Kitchener, Ontario
Month to Month lease of 2 bed fully furnished Stunning Condo w/ best amenities Kitchener Downtown has to offer. Big bright stunning condo presents three amazing & scenic views from its three corners in the heart of Kitchener. Highly sought after building across Google Head offices. Sounded by beautiful restaurants, grocery and excellent schools. 15 minutes to both Universities & short walk to the School of Pharmacy & McMaster's School of Medicine. LRT is right outside the front door!Residents enjoy the state of art amenities:* Private Hydro-pool Swim Spa & Hot Tub* Bowling Alley* Peloton cycle Studio* State of the art Gym* Yoga/Pilates Studio* Premier Lounge Area with Bar, Pool Table and Foosball* Dog Washing Station / Pet Spa* Landscaped Outdoor Terrace with Cabana Seating and BBQ's,* Private bookable Dining Room with Kitchen Appliances, Dining Table and Lounge Chairs.Tenants responsible for their utilities and internet **** EXTRAS **** Fully furnished with loaded kitchen. *For Additional Property Details Click The Brochure Icon Below* (id:27910)
Ici Source Real Asset Services Inc.
46 - 10 Amberhill Trail
Brampton, Ontario
Maintenance Free Living! Adult Lifestyle! Located in Prestigious Gated Community of Rosedale Village, Offering 24hrs Security, Tons of Amenities Including a Private 9 Hole Golf Course. This End Unit Townhouse Bungalow offers over 2500 sq ft of Living Space, The Main Floor Features: 2 bdrms + 2 baths, Breakfast Area, Living, Dining and Family Room with A Gas Fireplace. The Fully Finished Basement Features: Additional 2 bdrms, 1 bath, a Den and a Second Family Room. Furnace (2023), A/C (2021), Roof (2010), Window Inserts (2020), Water Filtration System (Owned), Recently Upgraded Kitchen Counter Tops (Quartz), Driveway (2023) **** EXTRAS **** Sprinkler System - included in monthly maintenance fees. (id:27910)
Century 21 Legacy Ltd.
219 - 33 Frederick Todd Way
Toronto, Ontario
Welcome To Upper East Village, Leaside's Premier Luxury Condo Building! Balcony access From Both Living Room, And Beautiful Bedroom, Soaring 10 Ft. Ceilings, Enjoy Integrated Kitchen Appliances, Breakfast Bar, Sleek Modern Finishes, Ensuite Laundry And Internet (Included)Just Steps from LRT Laird Station, Transit, Sunnybrook Park, Top-Rated Schools, a Variety of Dinning and Shopping options including Homesense, Canadian Tire, Winners & More! Enjoy Amazing Amenities: 24Hr Concierge, Indoor Pool, Cardio/Weight Room, Outdoor Lounge With Fire Pit & BBQ, and Private Dining. Close To DVP, Sunnybrook Hospital, Aga Khan Museum & Edwards Gardens. Experience Luxury Living at its finest! **** EXTRAS **** Integrated Appliances : Fridge, Stove, Oven, Dishwasher, Hoodfan, Washer & Dryer, Internet is included. (id:27910)
Keller Williams Referred Urban Realty
2402 - 8 Eglinton Avenue E
Toronto, Ontario
Welcome to E8 & the convenience of Midtown. Above & underground access to TTC transit hub, walking distance to cinema, sports clubs, restaurants, entertainment, shopping & corporate offices. Stunning amenities include marquee indoor swimming pool with underwater windows, gym/exercise rooms, wi-fi lounges, bike storage. Balcony with outdoor flooring with north, south & west views of TO, Eglinton & Yonge, CN Tower and Lake. 1 bedroom + office is move in ready & fully furnished with many quality upgrades. Remote control window coverings, engineered floors, quartz counters, tiled balcony, en-suite washer, dryer, built in appliances, designer receptacles with USB, retractable remote TV stand+TV, XL queen bed with storage, wardrobe organizers, couch, dining table with 4 chairs, desk & chair, floating shelves, window coverings/remote, lamps and locker. (id:27910)
Forest Hill Real Estate Inc.
520 - 525 Adelaide Street W
Toronto, Ontario
Incredible 1 Bedroom + Den. Full sized kitchen appliances and a functional layout. Steps to King West and close to all of the amazing things the city has to offer. **** EXTRAS **** Concierge, Exercise Room, Outdoor Pool, Party/Meeting Room, Outdoor Roof Top Deck/Garden, Guest Suites. (id:27910)
Royal LePage Signature Realty
104 - 399 Adelaide Street W
Toronto, Ontario
Rarely Offered. This Bright & Open Concept Ultra Modern Loft Presents a Unique Opportunity. With Your Own Street -Level Access, The Adaptable Layout Offers Versatility. Embrace The Chance For A Flexible Lifestyle In This Amazing Space Spanning Almost 1100 sqft. Boasting 12' High Ceilings, A Blend Of Exposed Concrete And Smooth Ceilings, Strategically Placed Recessed Lighting, This Property Provides An Ideal Canvas For Collaborative Work Environments.The Backroom Can Serve As A Bedroom With An Ensuite Or A Private Office/Boardroom. Enjoy a Scavolini Kitchen. Situated In The Heart Of The Fashion/ Entertainment District.Trendy Central King West Neighbourhood & Steps To Queen Street W. The Neighbourhood Known For Its Restaurants, Cool Boutiques, Cafes & Bars. Rogers Centre Stadium, CN Tower & Financial District. **** EXTRAS **** PERFECT WALK SCORE 100,TRANSIT SCORE100, BIKE SCORE 98!! BONUS- 1 Parking Spot & Storage Locker INCL. Don't Miss Out On This Unique Opportunity. Off Leash Dog Park Across Street. (id:27910)
Right At Home Realty
711 - 195 Redpath Avenue
Toronto, Ontario
Welcome to CityLights on Broadway by Pemberton! This stunning 1+1 unit with 2 washrooms features an open concept, functional layout with modern finishes. This unit boasts 575 sqft of interior space + a large 111 sqft outdoor balcony with west facing views, s/s appliances, and a spacious den that can be used as a 2nd bedroom. Located in the highly sought-after Yonge & Eglinton neighbourhood, you are just steps away from the subway, restaurants, shopping, schools, and so much more! Building amenities include; 24/7 concierge, outdoor pool, indoor basketball court, gym, rooftop lounge, theatre, party room, and visitor parking. Locker also included. **** EXTRAS **** All S/S appliances (Fridge, Oven, Microwave, Range Hood, Cooktop, Dishwasher), window coverings, Elfs, washer/dryer, locker (id:27910)
RE/MAX All-Stars Realty Inc.
5302 - 28 Freeland Street
Toronto, Ontario
Remarkable Suite W/Stunning Panoramic Views At The Iconic Prestige Brand New Building Next To Toronto Waterfront!! Unobstructed S/W Corner Unit With 270 degree City & Lake View. Spacious 3 Bed, 3 Bath W/9 Ft Ceilings. Modern Kitchen W/Gas Stove, High End S/S Appliances, Waterfall Quartz Breakfast Bar/Island. Master Bedroom W/Large Walk-In Closet, Floor-To-Ceiling Windows, 2 Huge Balconies; 2 Parkings Side By Side & 2 Locker right behind parking spot! Steps To Waterfront, Union Station, Gardiner Hwy. Enjoy Outdoor walking track, fitness circuit to spin studio and gym, outdoor kids play area, party room and other amenities. A must see!!! **** EXTRAS **** S/S ( THERMADOR - fridge & oven, gas, stove, microwave, wine cooler), hood fan, washer, dryer + over 500 SQ. FT. open balcony. 2 Parkings Side By Side & 2 Locker right behind parking spots! (id:27910)
Adjoin Realty Inc.
257 Elmbrook Road
Prince Edward County, Ontario
This custom built home has been loved and cared for and it shows from the beautiful landscaped yard, gardens and inground pool to the solid bones of a well built, unique home. Main floor offers kitchen and dining area that leads into a huge living room with 2 storey ceilings, hardwood floors and gorgeous real wood exposed beams. Second floor is an open hall looking down into the living area with the primary bedroom, bath and another large bedroom. Both bedrooms have a walkout to a 2nd storey balcony with pastoral views of your 11+ acres. Walk out basement is finished as a recroom with an additional space for laundry/utility. Your paved driveway leads to the huge detached garage and an in-law suite at the back with tons of income potential! 11+ acres with 400' of road frontage. Possible severance. (id:27910)
RE/MAX Quinte Ltd.
206 - 1 Rowntree Road
Toronto, Ontario
Lovely spacious 2 bedroom condo with lots of upgrades. Large open concept living and dining. This condo has a large balcony that raps around the unit with 2 entrances. Master bedroom has 4 pcs ensuite with private walkout to balcony. Breakfast area with lots of sunlight. Ensuite Laundry. Maintenance fee includes internet and cable TV. Private gated community. Building amenities include Sauna, Exercise Room, Indoor Pool and Hot Tub **** EXTRAS **** Fridge, Stove, Dish Washer, Washer, Dryer. All appliances 'as is' (id:27910)
Homelife Superstars Real Estate Limited
2108 - 16 Brookers Lane
Toronto, Ontario
Absolutely Stunning 2 Bedroom + Den Suite with Breathtaking Lake Views; Sun-filled Open Concept Living/Dining/Kitchen with South, East & West Exposures; Floor to Ceiling Windows; Walk Out to Two Large Balconies; Best Split 2+1 Layout; Den is a Separate Room; Partially Furnished, Move-In Ready; Exceptional Amenities in the Building (Indoor Pool, Sauna, Gym, Billiard Room and Much More); Steps to the Waterfront, Park, Restaurants & Bus Stop; 24/7 Grocery Store on Ground Floor; It's A Rare Opportunity to Enjoy Both the Peaceful Changing Scenery of Lake Ontario And the Vibrant Waterfront Life Style; Don't Miss It! One Parking & One Locker Included. **** EXTRAS **** SS Kitchen Appliances (Fridge, Stove, Microwave, Dishwasher, Wine Cooler); Stacked Washer & Dryer; Electric Fireplace; Existing ELFs and Window Coverings. (id:27910)
Homelife Landmark Realty Inc.
12 Prince Edward Drive
Springwater, Ontario
Incredible family retreat at Wasaga Pines Cottage and Resort Park! Nestled at the back of the park with tons of privacy, surrounded by mature trees and gardens, this meticulously maintained 2-bed -1 bath, Huronridge Model Mobile Home offers a bright open-concept layout perfect for family and friends to gather. Enjoy ample storage space, convenient laundry and a versatile workshop perfect for converting into a guest bunkie. Wasaga Pines offers many family-friendly amenities, including 2 outdoor heated pools, a playground, dog park, recreation hall, mini-putt, basketball and volleyball courts along with fun seasonal events. ** Wasaga Pines Cottage and Resort Park is owned and professionally managed by Parkbridge, located just outside of Wasaga Beach, the World's Longest Fresh Water Beach on shores of Georgian Bay. ** Seasonal Terms Include 2 Occupancy options: 9 Mth.Term (April-Dec 2024) $5620+HST or 6 Mth. Term Available. **** EXTRAS **** Resale Admin Fee $250.00. Park offers Boat Storage on-site- Fee $350+hst (id:27910)
RE/MAX Crosstown Realty Inc.
16866 Mclaughlin Road
Caledon, Ontario
STORIED PROVENANCE OF BOTH CANADIAN AND GLOBAL ESTABLISHMENTS. CURRENT OWNERS RELUCTANTLY PASSING ON THE BATON BY DUE TO PREFERENCE OF RETIRING IN WARMER CLIMES. UNDERSTATED GATED COUNTRY ESTATE WITH CLASSIC LINES, IN BUCOLIC SETTING WITH TENNIS COURT AND SALTWATER POOL ON 62 ACRES. THE CURRENT OWNERS DOUBLED THE INTERIOR SIZE TO 12,374 SF + OF GLEAMING HARDWOOD FLOORS, SOARING CEILINGS, FIREPLACE AND WALL-TO-WALL GLASS ATRIUM OVERLOOKING VERDANT GREEN SPACE. OVER 1 KM OF TRAILS WITH BOTH BLACK CREEK AND CREDIT RIVER COURSING THROUGH THE Property. PERFECT FOR A PRIVATE OASIS, WORK-AT-HOME IN THE PANELED STUDY OR ENTERTAIN. ADDED FEATURES SUCH AS SAUNA, CEDAR CLOSET AND TEMPERATURE-CONTROLLED WINE CELLAR PROVIDES A YEAR-ROUND SELF-CONTAINED RETREAT. RECENTLY UPDATED AND METICULOUSLY MAINTAINED BY STAFF THAT MAY CONTINUE. Subject Property is nestled in an enclave where who's who of Canadian notables and establishment spent their weekends. In addition to fine dining and spa like the Millcroft Inn and Terra Cotta, it has the feel of a very distinguished old money zeitgeist with blue blood activities at the Caledon Trout Club (c. 1901 ""Outdoor Refined) such as fly fishing, shooting range and such. (id:27910)
Harvey Kalles Real Estate Ltd.
12 Prince Edward Drive
Springwater, Ontario
Nestled in the serene haven of Wasaga Pines Cottage and Resort Park, you will find this gem tucked away in the back of the park, surrounded by mature trees & beautiful gardens. This meticulously cared for 2 Bed -1Bath, Huron ridge Mobile Home, offers a bright open concept eat-in kitchen, that flows into the spacious dining/living room area. Enjoy the convenience of laundry, ample storage space & abundant cupboards.There's also a versatile shed presently utilized as a workshop but offering the perfect potential to be converted into a guest bunkie. This retreat harmoniously combines the allure of natural beauty, recreation aloptions, & the essence of cottage living. With many amenities to enjoy, including 2 Outdoor Heated Pools, a Sports Park with Volley Ball, Basketball & Mini Putt, along with a Recreation Hall & Dog Park. Located minutes away from the renowned, World's Longest Freshwater Beach & the quaint town of Elmvale, offering the perfect balance between relaxation and adventure. Extras: Yearly Fees $5620.00 + HST, Seasonal - 9 Month(Term: Apr 5, 2024 to Dec 31, 2024) Park offers space to Rent for boat storage in summer and winter for$350+hst. All Inclusions As Is Park bridge has First Right of Refusal. (id:27910)
RE/MAX Crosstown Realty Inc. Brokerage

