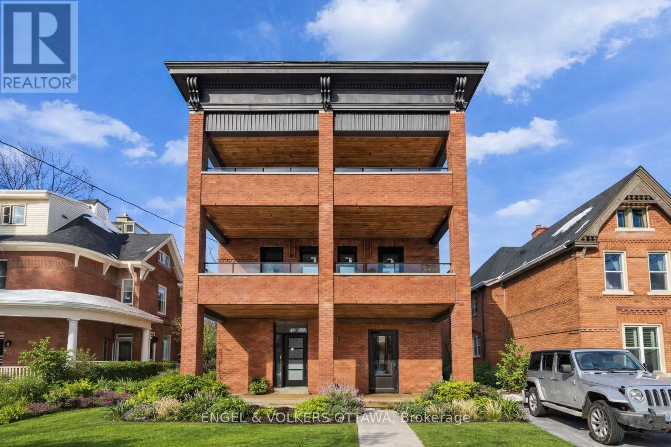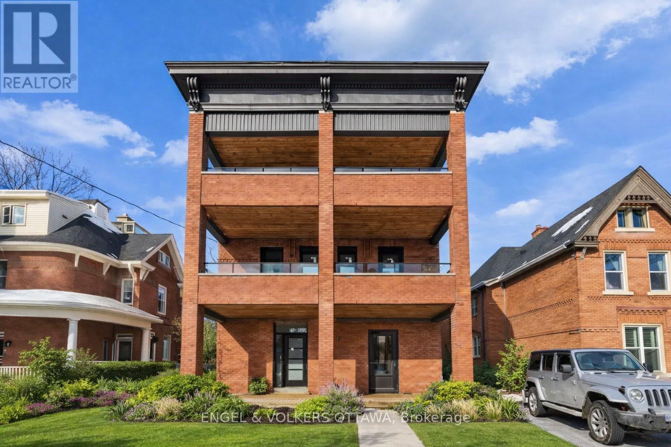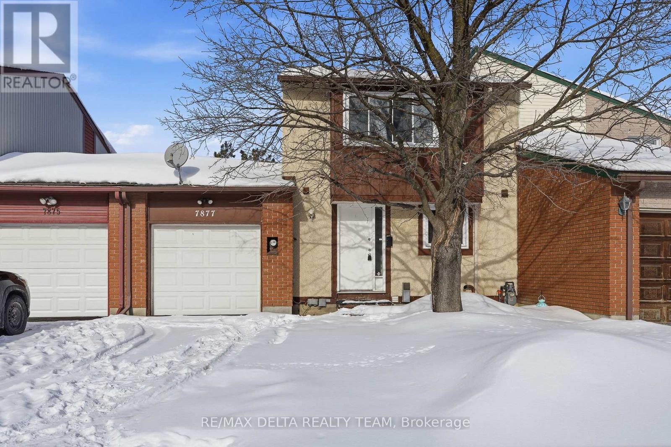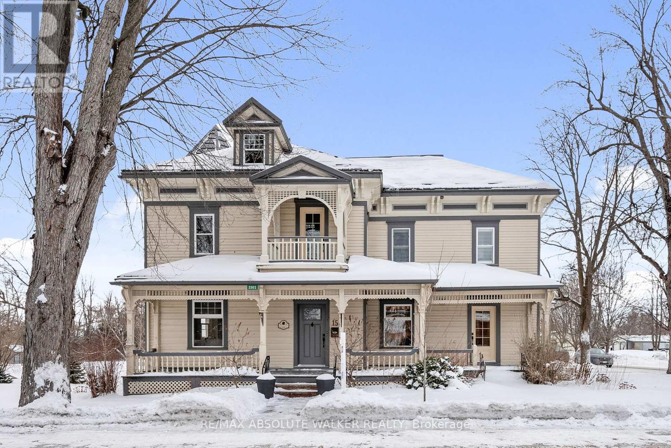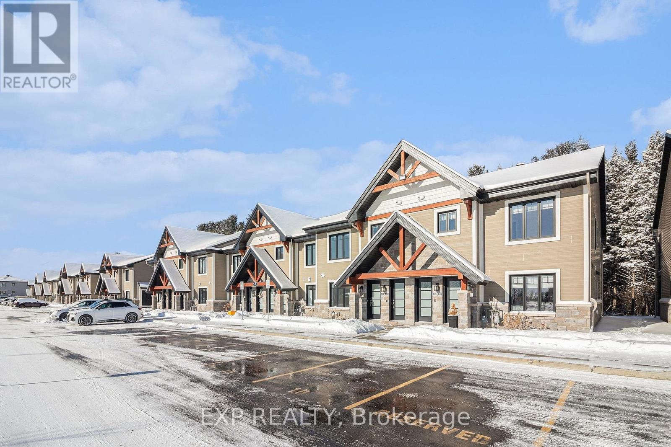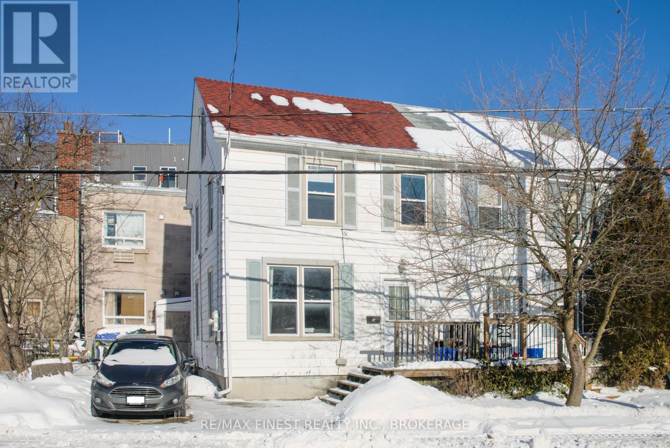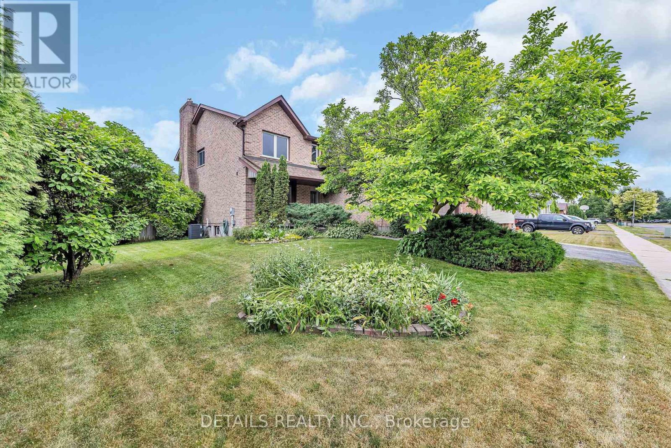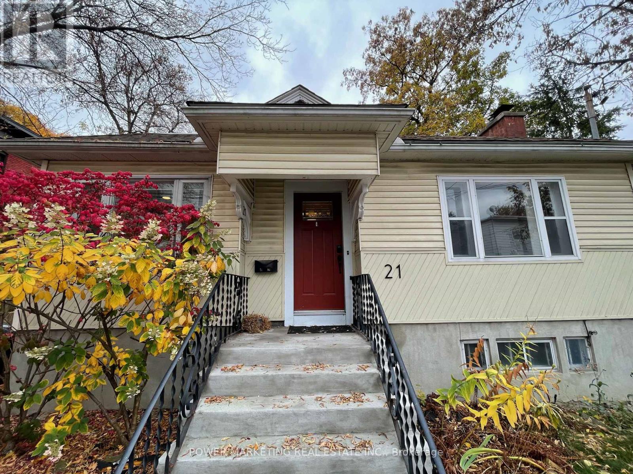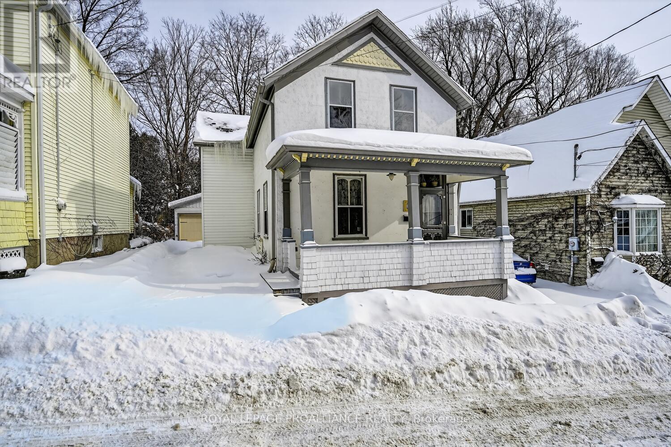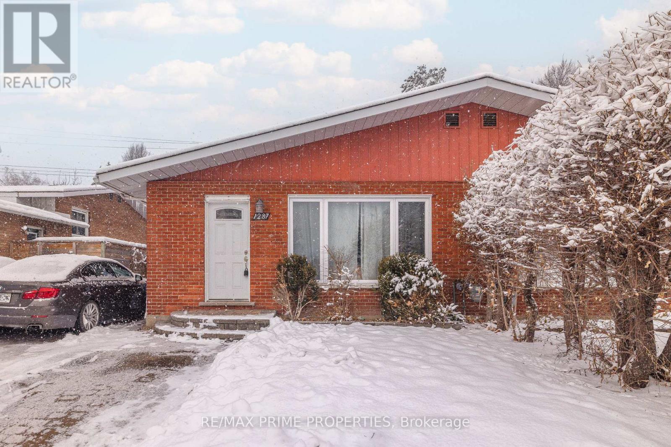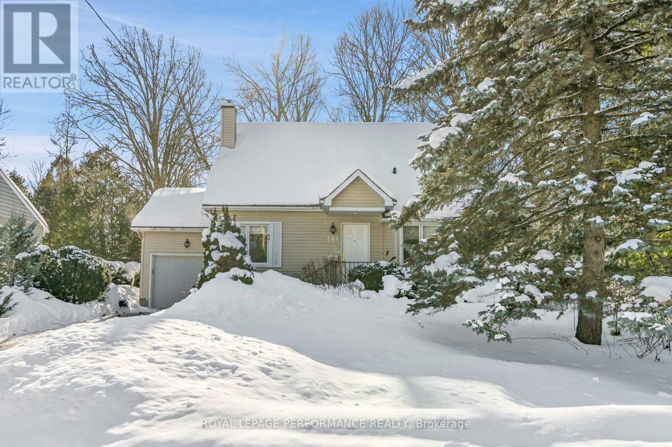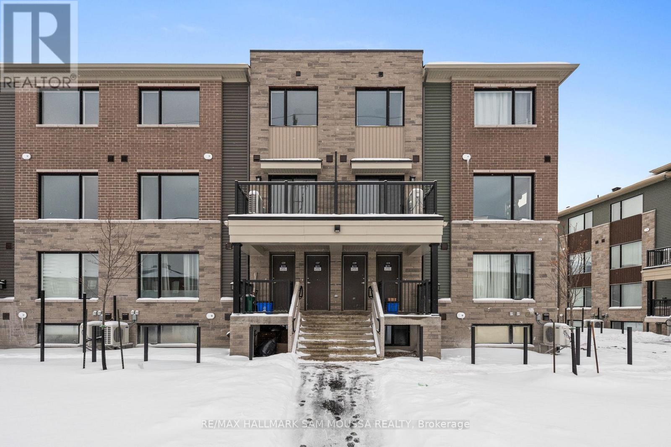5 - 77 Florence Street
Ottawa, Ontario
**Storage available for extra cost - 1 Bed + Den ** Welcome to 77 Florence, Centretown's luxury rental residence! This newly designed, low-rise apartment building offers thoughtfully designed 1-bedroom + den, featuring spacious layouts, high-end finishes, and private balconies, perfect for enjoying your morning coffee or evening city views. From sleek open-concept kitchens with 5 stainless steel appliances, quartz countertops to in-suite laundry and elegant finishes throughout, every detail has been carefully curated to create a refined living experience in the heart of the city. Features like spray foam insulation, high-efficiency HVAC systems to reduce utility costs, ensure comfort and privacy. Located in vibrant Centretown, you will enjoy easy access to Ottawa's best restaurants (Fauna, Prohibition House, Arlo etc), grocery stores, shopping, and entertainment, while being just minutes from Parliament Hill, Elgin Street, and the downtown core. Whether you're working from home, entertaining friends, or exploring the neighborhood, 77 Florence offers the perfect blend of luxury and urban convenience. Some pictures were digitally altered (id:28469)
Engel & Volkers Ottawa
6 - 77 Florence Street
Ottawa, Ontario
**Storage & Parking available for extra cost - 2 Bed + Den ** Welcome to 77 Florence, Centretown's luxury rental residence! This newly designed, low-rise apartment building offers thoughtfully designed 2 bed + den, featuring spacious layouts, high-end finishes, and private balconies, perfect for enjoying your morning coffee or evening city views. From sleek open-concept kitchens with 5 stainless steel appliances, quartz countertops to in-suite laundry and elegant finishes throughout, every detail has been carefully curated to create a refined living experience in the heart of the city. Features like spray foam insulation, high-efficiency HVAC systems to reduce utility costs, ensure comfort and privacy. Located in vibrant Centretown, you will enjoy easy access to Ottawa's best restaurants (Fauna, Prohibition House, Arlo etc), grocery stores, shopping, and entertainment, while being just minutes from Parliament Hill, Elgin Street, and the downtown core. Whether you're working from home, entertaining friends, or exploring the neighborhood, 77 Florence offers the perfect blend of luxury and urban convenience. (id:28469)
Engel & Volkers Ottawa
7877 Jeanne D'arc Boulevard N
Ottawa, Ontario
Welcome to 7877 Jeanne D'Arc Blvd, a thoughtfully laid-out 3-bedroom, 1.5-bath home in the heart of Orléans-perfect for first-time buyers, young families, or investors alike. The main level offers a functional and welcoming layout, featuring a kitchen with rich dark cabinetry, stainless steel appliances, and ample storage. The dining area and living room flow seamlessly together, finished with durable vinyl flooring throughout. A spacious living room provides direct access to the backyard, creating an easy indoor-outdoor connection, while a convenient powder room completes this level. Upstairs, you'll find a generous primary bedroom with a cheater door to the full bathroom, along with two additional wellsized bedrooms-ideal for family, guests, or a home office setup. The fully finished basement adds valuable living space with a comfortable rec room, perfect for movie nights, a playroom, or a home gym, plus a dedicated utility and laundry room for added convenience. Outside, enjoy a fully fenced yard with no rear neighbours, offering room to relax or entertain. A single-car garage rounds out this home, ideally located close to schools, parks, shopping, and transit. A fantastic opportunity to settle into a family-friendly neighbourhood-don't miss it. Some photos have been virtually staged. 24 hour irrevocable on all offers (id:28469)
RE/MAX Delta Realty Team
3302 Main Street
North Stormont, Ontario
Welcome to this stunning 19th-century home, beautifully reimagined to honour its historic character while offering all the comforts and functionality today's family desires. Set in a picturesque village setting, this one of a kind property boasts over 4,000 sq ft of spacious living, filled with timeless period details throughout.Original transom windows, soaring 9-foot ceilings, and exquisite original mouldings and trim work create an atmosphere of elegance and charm at every turn. Thoughtful renovations seamlessly blend old and new, including a renovated open-concept kitchen and dining area designed for entertaining, complete with built-in appliances, a quartz countertop island, and luxurious in-floor heating.Cozy up by the inviting double-sided fireplace, perfectly positioned between the living room and den. Upstairs, unwind in the expansive second floor family room, ideal for movie nights, game days, or simply relaxing together.The spacious primary suite is a true retreat, featuring exposed brick and a warm, character rich ambiance. A fully renovated five piece ensuite bath creates the feel of a private sanctuary. Renovated bathrooms with heated floors, feel like private spas, offering a serene escape at the end of the day. Three additional. bedrooms and the laundry room complete the second level. Step outside to your covered outdoor entertainment area with a propane hookup for BBQs, and enjoy the ultimate luxury of a hot tub on this generous lot. Adding to the property's charm is the original 1890 barn, brimming with potential for a workshop, studio, or additional storage.Don't miss this rare opportunity to own a breathtaking historic home with all the bells and whistles where classic 19th-century style meets modern living at its finest. An ideal home for growing families with an easy commute to Ottawa. (id:28469)
RE/MAX Absolute Walker Realty
410 - 99 St Moritz Trail
Russell, Ontario
QUICK CLOSING POSSIBLE! This turnkey upper-level 2 bedroom, 1 bath condo in Embrun is an ideal option for first-time buyers, downsizers or investors. Enjoy low-maintenance condo living with no rear neighbours and nothing to do but move in and enjoy. This bright, functional unit features an open-concept living and dining area leading to a private, covered screened-in private balcony perfect for relaxing while enjoying the surrounding nature. The pristine kitchen offers a breakfast bar island, stainless steel appliances, quartz countertops and plenty of cabinetry. Two good-sized bedrooms are served by a full bathroom with convenient in-suite laundry. Laminate flooring throughout with tile in wet areas - no carpet! This smart home features automated window blinds, smart lighting, and seamlessly integrated smart home systems throughout. Built with concrete construction, the home offers a quieter living experience, while radiant in-floor heating provides added comfort during the colder months. 1 parking. Wall A/C unit is included for summer comfort. Backing onto the Castor River, this condo offers a peaceful setting while still being close to local amenities. Conveniently located minutes from grocery stores, banks, parks, and schools, and only 20 minutes to Ottawa. Don't miss this move-in-ready condo in a great village location! (id:28469)
Exp Realty
43 Durham Street
Kingston, Ontario
An excellent opportunity for investors, parents of students, or anyone seeking a versatile downtown property. Ideally located just one block south of Princess Street, this well maintained, light-filled semi-detached 2 1/2-storey home is within walking distance of Queen's University and local hospitals. You're also close to everyday amenities, including the year round Memorial Centre Farmers' Market. The main floor features a bright living room, kitchen, and a separate dining room that could easily be enclosed to create a fourth bedroom, increasing rental potential. Upstairs are two bright bedrooms and a four-piece bath, with a third bedroom on the top floor. Currently rented for $2700 per month inclusive ($900 per bedroom), the home has a strong rental history but also offers the charm, layout, and care to return to a family home. Updates include a re-shingled roof (2019) and 2023 washer, dryer, and hot water tank (owned). Features include wood floors, private driveway parking, and a smart/remote keypad lock. A solid, well-located property with proven income and long-term potential in Kingston's downtown area. (id:28469)
RE/MAX Finest Realty Inc.
1020 Ambleside Crescent
Kingston, Ontario
Welcome to this stunning, custom-built, Blommestyn (aka CaraCo Development Corp) detached home with NO POPCORN CEILINGS, on a CORNER LOT, in the highly sought-after Bayridge area. This expansive home offers an ideal blend of comfort and function for today's family. Step inside the foyer with gleaming hardwood floors and turning stairway to find a kitchen with a built-in wall oven and large eating area, living room with bay window, a very cozy den with a gas fireplace, and a separate dining room, perfect for hosting all of your gatherings. Upstairs, you'll find four generous bedrooms PLUS an impressive bonus room over the garage, complete with a skylight and vaulted ceiling that is ideal as family room or studio. The finished basement is ready to become your home gym, theatre and recreation area. All of this is framed outside by the landscaped, fenced backyard with 12' cedar hedges for complete privacy. Enjoy the stunning low-maintenance gardens and the showstopping magnolia tree in the front that adds outstanding curb appeal. This home has been lovingly and immaculately cared for and is a MUST SEE! Close to excellent schools, parks, shopping, and transit. This home is ready for its next chapter. Book your private showing today and experience everything this property has to offer. Brick Pointing 2025, HWT 2025, New garage door opener has a camera and app access from your phone 2025, Basement flooring 2025, hood fan 2025. Powder room remodel 2025. Roof and Gutter Covers 2019, Furnace 2023, Hardwood 2016, AC 2016. Newer front door 2017. Central Vac all 3 floors. Sprinkler system was deactivated but is installed. Wiring for home security system in place. Last 3 months avg. Gas $193, Water $76, Hydro $83. (id:28469)
Details Realty Inc.
21 Perkins Street
Ottawa, Ontario
Builders life time opportunity! Great lot 58.5X59 Feet lot beside the new Festival Center,at Lebreton Flats, New Stadium, Central Library, Ottawa River and new development! Right now there is a sun-filled bungalow on this lot with a great layout on a quiet cul-de-sac. This great updated home is rented presently. Call Now! (id:28469)
Power Marketing Real Estate Inc.
37 Orchard Street
Brockville, Ontario
As soon as you enter, you will quickly see that this is a great home! With quality carpentry and extra details from bygone days, this home boasts built-in cabinets and shelving, exquisite crown moulding, and ceiling medallions. The open Living Room and Dining Room are bright, with lots of room, and original wood floors. The functional Kitchen is also bright and airy, with the benefit of the morning sun, and a side door leading to a deck - perfect to enjoy your morning coffee overlooking your private yard and garden. Upstairs you'll find a large open space, ideal for your office or den, two front bedrooms, and a third smaller bedroom and ante room, leading to 4-piece bathroom. Add an oversized single-car garage and energy-efficient gas furnace and hot water heater, and you have a great family room mere steps from downtown and the Mighty St. Lawrence River! (id:28469)
Royal LePage Proalliance Realty
1287 Maitland Avenue
Ottawa, Ontario
Welcome to 1287 Maitland Avenue, a 3+1 bedroom, full-brick semi-detached home in the heart of Copeland Park, just steps from transit, shopping, restaurants, and with quick access to Highway 417. The recently renovated kitchen offers abundant cupboard and counter space and opens seamlessly to the dining area, perfect for entertaining, while gleaming hardwood floors flow throughout the main level and bedrooms. The upper level features three generous bedrooms with ample closet space and a full upstairs washroom, while the fully renovated lower level boasts an additional bedroom or office, a large family room, a second full washroom, and plenty of storage. Recent updates include windows (2021), roof repairs with heated roof wires (2017), furnace and hot water tank (2013), serviced heating and ventilation system, waterproofed and renovated basement, new ductwork, and fresh paint on the upper portion. Flooring throughout includes hardwood, tile, and laminate, making this home move-in ready and ideal for comfortable family living. Property is currently Tenanted and earns a monthly rental income of $3000 (id:28469)
RE/MAX Prime Properties
364 Cunningham Avenue
Ottawa, Ontario
Beautifully maintained 2-storey home on a generous 70x100 foot lot in the heart of Alta Vista. This 3-bedroom home offers spacious, well-appointed living areas with newer windows and hardwood floors throughout. The all-white kitchen features heated floors and ample cabinetry, conveniently adjacent to the dining room. A main floor bedroom and 4-piece bathroom complete the main level. The upper level offers a large primary bedroom with double closets, a third generously sized bedroom and a main bathroom with heated floors. Fully finished lower level provides a cozy family room with a gas fireplace and a large storage/laundry area. Enjoy your own private oasis with a sizable, private hedged backyard complete with a stone patio, mature trees and professional landscaping. Prime location just steps from parks, schools and walking trails. Oversized single-car tandem attached garage. Recent Upgrades: Roof 2012, Furnace updated 2009 and serviced annually. (id:28469)
Royal LePage Performance Realty
1227 Creekway Private
Ottawa, Ontario
Bright and comfortable upper-level condo townhouse offering approximately 1,072 sq ft of thoughtfully laid-out living space in a convenient Kanata location. This two-storey home features two well-sized bedrooms, 1.5 bathrooms, and an inviting main level with an open living and dining area that flows into a practical kitchen with included appliances. Upstairs, the primary bedroom is generously sized, complemented by a second bedroom ideal for guests or a home office, along with a full bathroom. Enjoy the ease of a private entrance, in-suite laundry, an open balcony with north exposure, and one exclusive parking space. Forced-air gas heating and central air conditioning provide year-round comfort. Close to Campeau Drive, shopping, transit, and everyday amenities. (id:28469)
RE/MAX Hallmark Sam Moussa Realty

