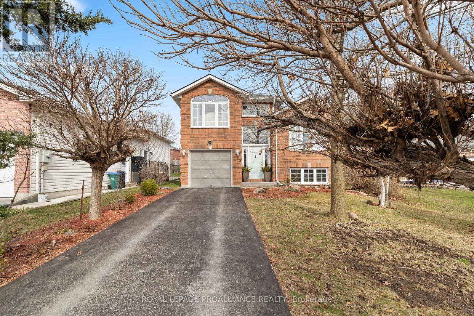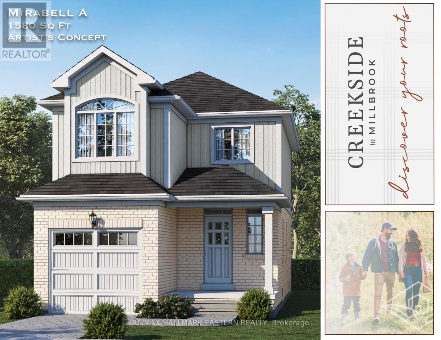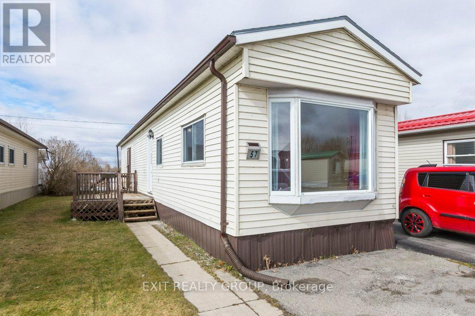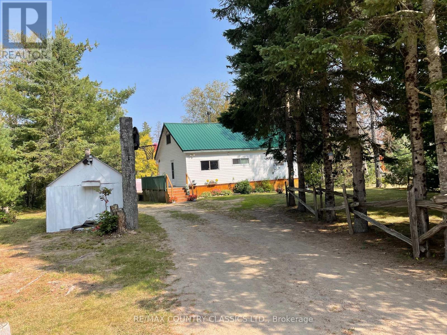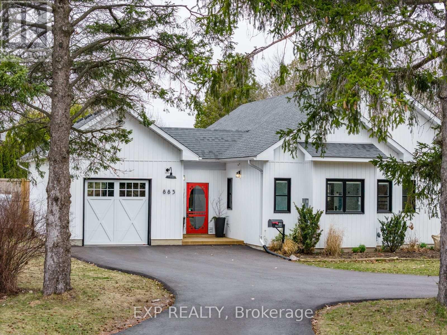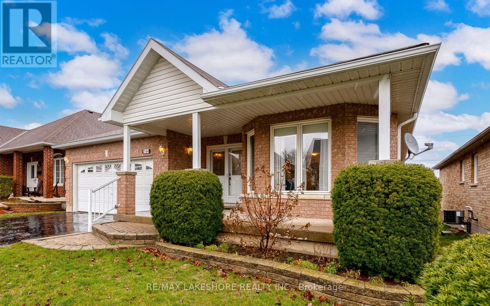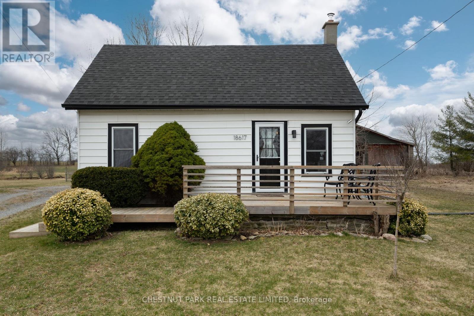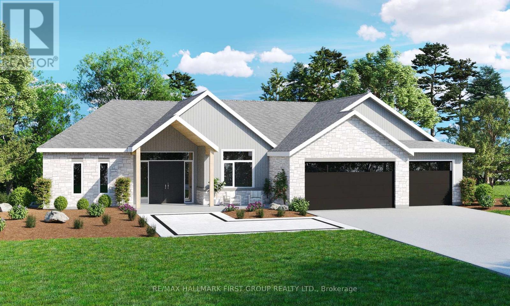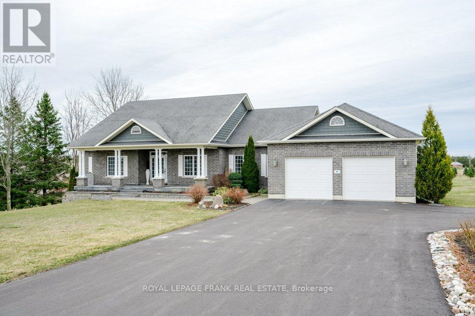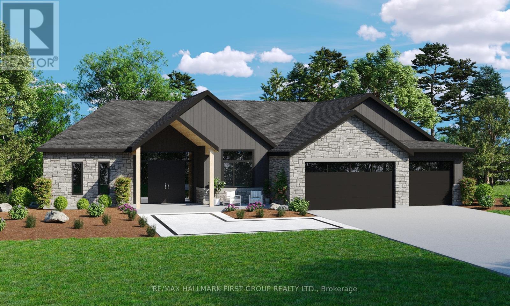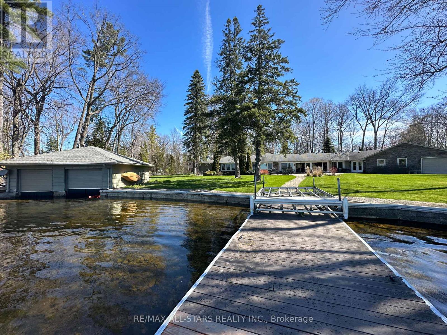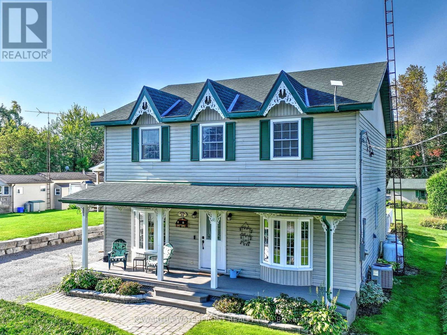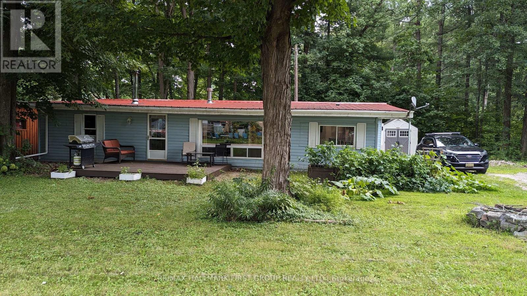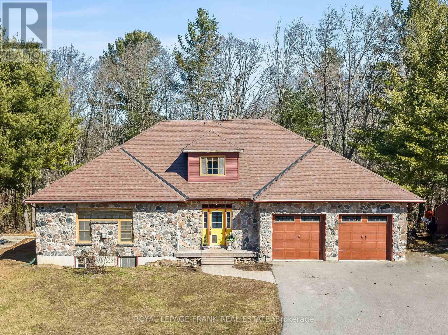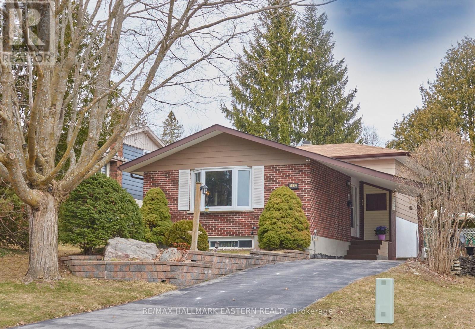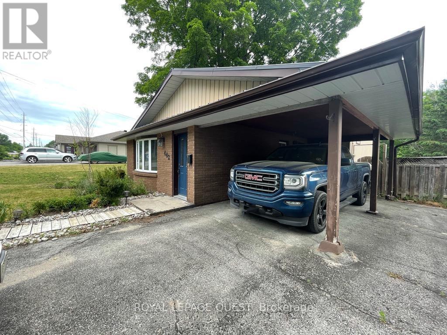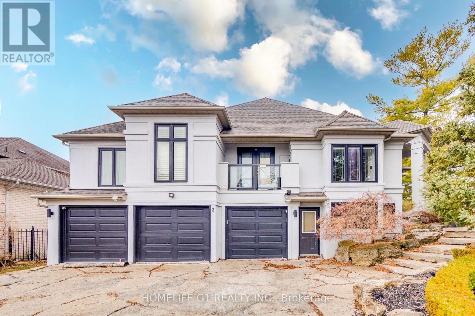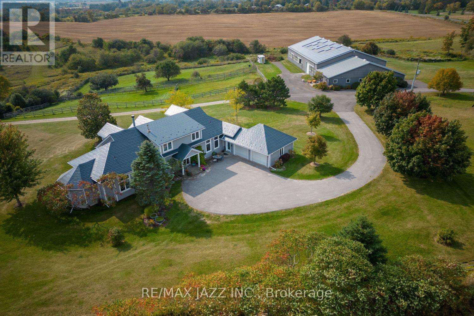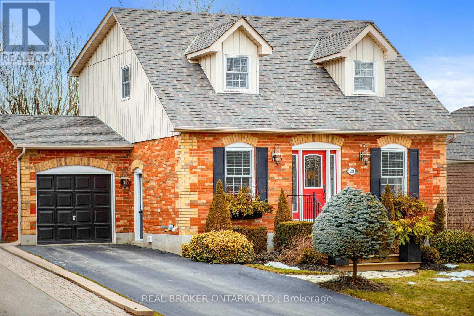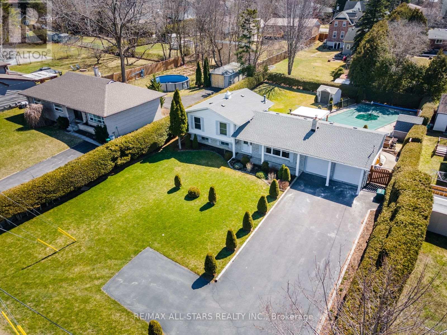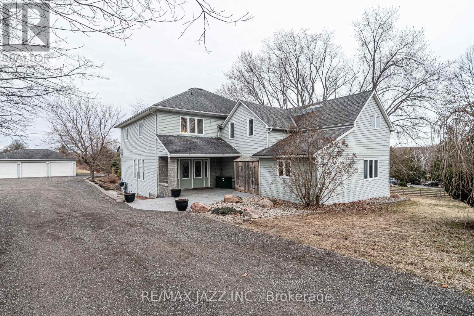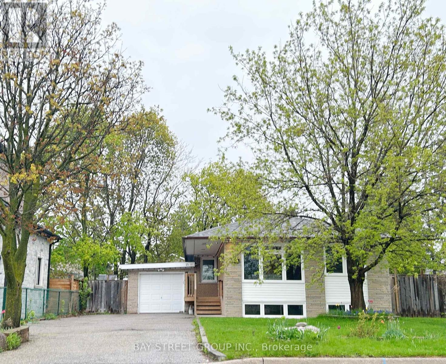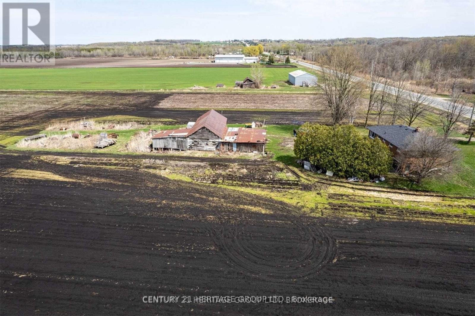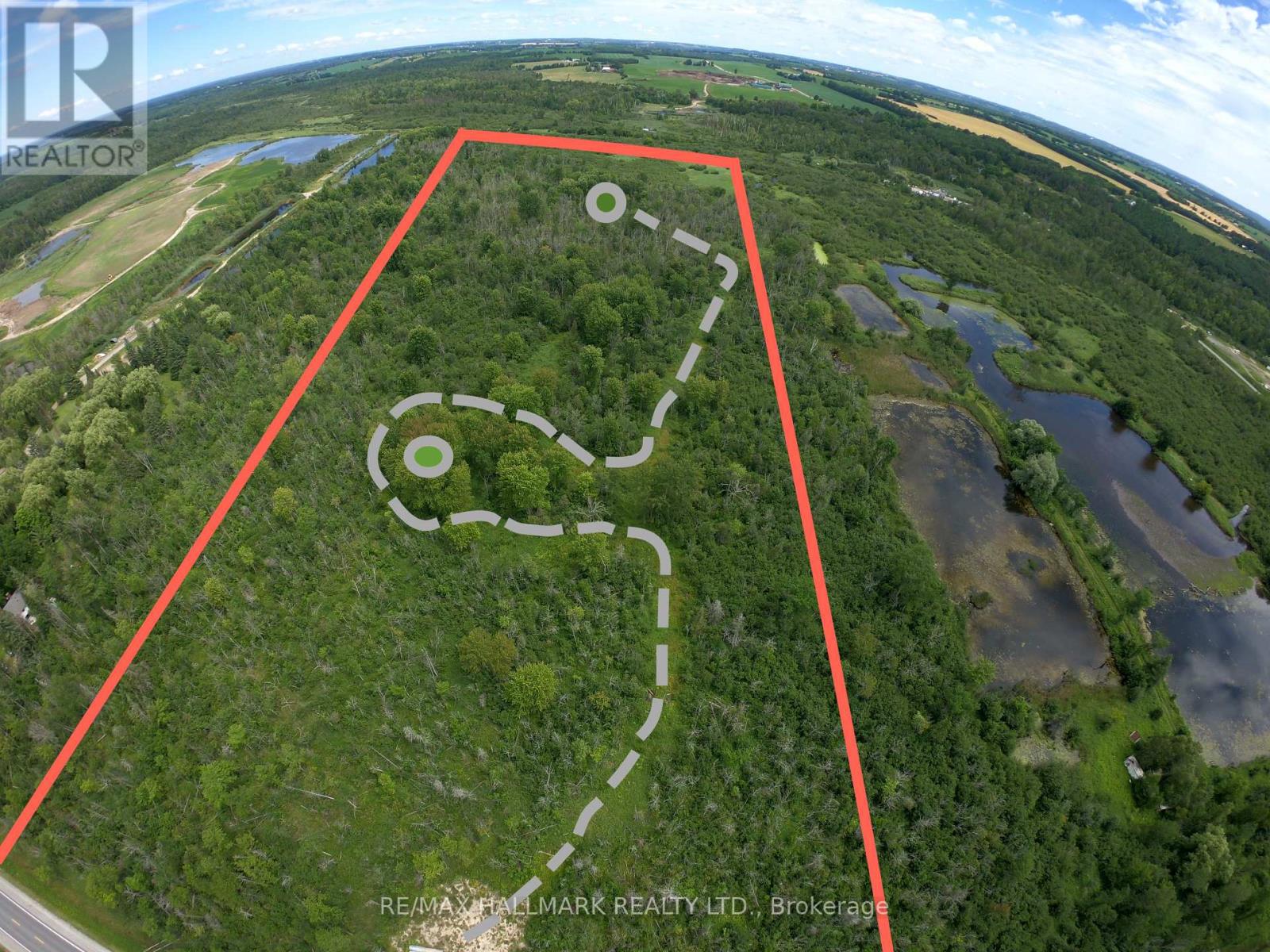35 Moira Lea Court
Belleville, Ontario
Welcome to this stunning raised bungalow nestled on a cul-de-sac, offering a blend of unique design elements and natural surroundings within proximity to walking trails along the Moira River. As you step inside, you are greeted by an inviting open-concept layout that seamlessly combines functionality with modern aesthetics. The main floor boasts a spacious living area adorned with a vaulted ceiling, infusing the space with an airy ambience and creating a sense of grandeur. Natural light floods the space, accentuating the warmth of the hardwood floors and creating an inviting atmosphere for both relaxation and entertainment. Adjacent to the kitchen, a charming three-season sun room awaits, offering the perfect spot to enjoy your morning coffee or unwind with a good book while soaking in the tranquil views overlooking the backyard. Descending the stairs you'll find a spacious rec room, 3rd bedroom, 2 bathroom and dedicated laundry offering added convenience for busy households. (id:27910)
Royal LePage Proalliance Realty
28 Coldbrook Drive
Cavan Monaghan, Ontario
""The Mirabell"", Elevation A Is A 1580 Finished Sq Ft, 2 Storey 3 Bedroom Family Home With Single Attached Garage with inside entry, to be built For November 2024 Occupancy, by Frank Veltri, Millbrook's ""Hands On"" Quality Builder. This Home Features A Covered Front Porch And An Attractively Designed Front Den, Perfect For Home Office Set Up. Also included: Troweled 9 Foot Ceilings and Engineered Hardwood on the Main Floor, Natural Gas Fireplace in the Living Room, Quartz Countered Kitchen with Potlighting, Breakfast Bar and Walkout to the Back Yard, 3 Baths Including Main Floor Powder Room and 5 Piece Primary Ensuite, Main Floor Laundry Room, and Rough-in for 4th bath in the basement. When Completed, This Small Enclave Development ""Creekside In Millbrook"" Which Backs At Its East End Onto Environmentally Protected Greenspace, will Also Include A Walkway Through A Treed Parkland Leading To Centennial Lane, For An Easy Walk To The Magical Downtown And Millbrook Valley Trail System. The West End Of Coldbrook Drive Is Nina Court Which Has A Pedestrian Walkway Directly To Millbrook's Elementary School. Open Houses At Creekside In Millbrook Are most Saturdays and Sundays, 2-5 pm. **** EXTRAS **** Buyers May Choose Interior Finishes (Kitchen and bathroom cabinets, Quartz Counters, Engineered Hardwood, Carpet & Tile Flooring) from Builder Selections. (id:27910)
RE/MAX Hallmark Eastern Realty
57 - 311 Dundas Street E
Quinte West, Ontario
Imagine waking up to an amazing waterfront view, every, single, day, watching sunsets on your own private deck or dipping your feet into the bay on a warm summer day! This 2 bedroom, 1 bath unit is cute, cozy and awaiting your presence. Updates include; new flooring, some newer windows, newer interior doors with updated handles, new light fixtures, new main door, freshly painted and a full size Commercial Grade HWT owned (installed new June 2023). An affordable starter or downsizer in a fantastic area, within walking distance to all amenities and CFB Trenton. **** EXTRAS **** Total new land lease fees $892.46 includes taxes, water & sewer. (id:27910)
Exit Realty Group
343 Glory Road
Hastings Highlands, Ontario
Looking for a year round home or getaway! Come and look at this four season property fronting on the York River! The house consists of just over 1,000 square feet and features newer flooring, freshly painted throughout, an eat-in kitchen, living room with wood burning stove, sunroom with walkout to the large L-shaped deck (35' X 25') with newer railing, 2 bedrooms & 3 piece bathroom on the main level plus a bonus loft for the over flow guests. Lots of space for the kids to play, enjoy the bonfire and ""beach"" area on the river! Located on a school bus route at the end of a year round municipally maintained road! Two large sheds allow for lots of storage. (id:27910)
RE/MAX Country Classics Ltd.
883 Ontario Street
Cobourg, Ontario
Believed to be among the largest residential parcels in Cobourg, this stunning 2019 custom-built home is nestled on 4.89 acres in the heart of town. Boasting over 3000 sq ft, this modern residence offers luxury living perfect for multi-generational families. A true lifestyle purchase, 883 Ontario features 2 bedrooms, 2 kitchens, 3 bathrooms, and upscale amenities including a wood-burning fireplace, commercial-grade 2-person steam room, and three decks all overlooking the incredible landscape. The property is a nature lover's dream, with multiple views and riparian rights to the Cobourg Creek. Enjoy the convenience of full municipal services & in-town amenities while reveling in the privacy, nature, trails and creek throughout the nearly 5 acres. This rare feature ensures exclusive access to some of the world's most productive fishing runs, including rainbow and brown trout in the spring, and salmon in the fall. **** EXTRAS **** Experience the best of both worlds: a secluded retreat with unparalleled fishing opportunities, coupled with the comforts of modern living. This is a property that stands alone, unable to be replicated within Northumberland County! (id:27910)
Exp Realty
744 Prince Of Wales Drive
Cobourg, Ontario
Welcome to your ideal home nestled in a fantastic neighborhood, where classic elegance meets modern comfort. This all-brick, three-bedroom bungalow exudes timeless appeal and offers a serene retreat. As you approach, the home's well-manicured front yard and large covered front porch invite you in. Step through the front door into a spacious living room bathed in natural light, thanks to large windows. The inviting ambiance is perfect for cozy evenings spent relaxing with loved ones or entertaining guests. Adjacent to the living room is a tastefully appointed dining room, where you can enjoy delightful meals with family and friends. Whether it's a casual brunch or a formal dinner party, this versatile space accommodates your every need. The heart of the home is the fully equipped kitchen, complete with ample storage, and the highly desired feature of a walk-in pantry. The cozy breakfast nook is an added bonus. Prepare culinary delights with ease and savor your creations in the warm glow of the morning sun. Three generously sized bedrooms offer peaceful sanctuaries for rest and rejuvenation. Each room has large windows that invite in gentle breezes and soothing natural light. One of the home's most enchanting features is its expansive rear yard, a private oasis where you can unwind. Whether you're enjoying a leisurely afternoon barbecue or simply basking in the beauty of nature, this outdoor retreat is sure to inspire moments of joy and relaxation. Downstairs, the partially finished basement provides additional living space, perfect for a home office, recreation room, or gym. The possibilities are endless, allowing you to tailor the space to suit your specific needs and lifestyle. Conveniently located in a sought-after neighborhood, this bungalow offers the perfect blend of tranquility and convenience. **** EXTRAS **** With schools, parks, shopping, and dining options just moments away, you'll enjoy easy access to all the amenities of modern living while still relishing the peace and privacy of your own home. (id:27910)
RE/MAX Lakeshore Realty Inc.
18617 Loyalist Parkway
Prince Edward County, Ontario
Welcome to 18617 Loyalist Parkway, nestled in the heart of Prince Edward County, offering an idyllic retreat for those seeking both serenity and adventure. Priced at $559,900, this meticulously maintained property presents a rare opportunity to own a slice of paradise. The fenced yard is adorned with a charming fire pit, providing the perfect setting for gatherings on summer evenings, creating lasting memories with family and friends. A hidden gem in the back yard is the heated insulated area currently being used as a personal gym. The home itself boasts immaculate upkeep, featuring newer windows that usher in abundant natural light and a newer furnace and air conditioning ensuring comfort year-round. Embrace the cozy ambiance offered by the propane fireplace, ideal for unwinding after a day exploring the nearby attractions. With a main floor master bedroom and bath, convenience and comfort are seamlessly woven into the fabric of everyday living. For wine enthusiasts, the property's location is a dream come true, surrounded by 14 wineries, many just a leisurely 5-minute walk or bike ride away. Whether you're a connoisseur or simply enjoy a glass of wine in a picturesque setting, the vineyards of Prince Edward County await your exploration. Beyond the vineyards, this residence offers proximity to North Beach and serves as a launch point for all the County has to offer. Whether you're drawn to the tranquil waters for a day of swimming and sunbathing or eager to embark on an adventure exploring the region's rich cultural heritage, there's something for everyone just moments from your doorstep. Discover the perfect blend of comfort, charm and location at 18617 Loyalist Parkway an enchanting retreat where every day feels like a getaway. (id:27910)
Chestnut Park Real Estate Limited
Lot 11 Lakeview Court
Alnwick/haldimand, Ontario
Set on a wooded, walkout lot, this 2432 sqft 3 bed, 3 bath bungalow with a full unfinished walkout basement offers tranquil views at the back, lake views at the front as well as in-law potential. This one-of-a-kind location allows for executive living on 0.6 acres in a quiet community mins. to Highway 401, Cobourg, the Beach & Ste. Anne's Spa. Enjoy 9ft. ceilings, a main floor office, an expansive open concept kitchen, living & dining area overlooking the lake & flooded with light & finished w/ custom kitchen, quartz counters & separate pantry. Living room w/ gas fireplace & built ins, hardwood flooring throughout the main level & a spacious primary suite w/ 5pc. ensuite, walk-in closet & large windows enhancing the South view. A separate laundry & mud room are on the main level allowing for tidy entry from the 3-car insulated garage. Covered deck, pot lights, AC, 200amp service & fibre optic internet. Backed by a 7-year Tarion warranty & constructed by a builder who is committed to elevating the standards across Northumberland. **** EXTRAS **** Unfinished walkout lower level will allow 2 beds, 1 bath, a home gym, recreation room + games area, cold storage, utility room & dedicated storage space. Option for builder to finish. Buyer to choose finishes. (id:27910)
RE/MAX Hallmark First Group Realty Ltd.
19 Jean Davey Road
Hamilton Township, Ontario
Welcome home to this custom built bungalow on a landscaped 1 1/2 acre level lot with fruit trees and relaxing pond feature in an executive neighbourhood. Large primary with a walk-in closet, 5 piece ensuite gives a touch of luxury and functionality. Main floor office/ bedroom across the hall from primary and another main floor bedroom, 4 piece bath and main floor laundry for added convenience. Bright open concept eat-in kitchen and living space with dedicated dining room. The lower level is fully finished with a walk out, large windows and huge family room. Two additional bedrooms and 4 piece bath complete the package. Oversized two car garage with access to the mud/laundry room. Ample parking and storage. Easy access to the highway for commuters and minutes to Port Hope or Cobourg. Pre-list inspection available. (id:27910)
Royal LePage Frank Real Estate
Lot 21 Lakeview Court
Alnwick/haldimand, Ontario
Introducing the Highland model. On a South facing lot with stunning Lake Ontario views. Offering 2432 sqft 3 bed, 3 bath bungalow with a full unfinished walkout basement offering panoramic views the Lake, the Hamlet of Grafton which also allows for in-law potential. Leaving you breathless, these views + this one-of-a-kind location allows for executive living on 1.3 acres in a quiet community mins. to Highway 401, Cobourg, the Beach & Ste. Anne's Spa. Enjoy 9ft. ceilings, a main floor office, an expansive open concept kitchen, living & dining area overlooking the lake & flooded with light & finished w/ custom kitchen, quartz counters & separate pantry. Living room w/ gas fireplace & built ins, hardwood flooring throughout the main level & a spacious primary suite w/ 5pc. ensuite, walk-in closet & large windows enhancing the South view. A separate laundry & mud room are on the main level allowing for tidy entry from the 3-car insulated garage. Covered deck, pot lights, AC, 200amp service & fibre optic internet. 7 year Tarion warranty and an elevated standard from a builder who is committed to changing the buying experience. **** EXTRAS **** Unfinished walkout lower level will allow 2 beds, 1 bath, a home gym, recreation room + games area, cold storage, utility room & dedicated storage space. Option for builder to finish. Buyer to choose finishes. (id:27910)
RE/MAX Hallmark First Group Realty Ltd.
8 Manor Road
Kawartha Lakes, Ontario
Welcome to this rarely offered, prestigious location where luxury living meets rustic charm on the shores of Sturgeon Lake. Situated on a stunning 1.098 acre property, this home offers unparalleled tranquility and breathtaking views. Boasting 6 bedrooms and 2.5 baths, it's perfectly suited for hosting family and friends. The large dining room, with open lake views, features a captivating field stone fireplace with a wood-burning insert, setting the scene for intimate gatherings and memorable meals. A spacious butler's pantry adds convenience, while the updated kitchen offers stainless steel appliances, stone counter tops, and custom cabinetry. The large family room provides a cozy retreat, with multiple sliding doors leading to the beautifully landscaped lakeside patio - an entertainer's paradise with panoramic water views. A triple car attached garage and circular driveway provide ample parking, while the wet boathouse with 2 boat slips, 168 feet of pristine waterfront, and concrete retaining wall and dock complete the picture of lakeside luxury. Also includes lawn irrigation system, and whole home backup generator. All within walking distance of the charming town of Bobcaygeon. This property consists of two lots held in separate titles. (id:27910)
RE/MAX All-Stars Realty Inc.
24 Cedar Dale Drive
Kawartha Lakes, Ontario
This stunning home with deeded access to Balsam Lake provides almost 2,200 sq ft of comprehensively updated living space on two above-ground floors. Located in the friendly community of Cedar Dale, the property is sited on a deep, level lot only steps away from Balsam Lake. The property comes with deeded access to a boat slip on the large dock and shoreline shared by nine other properties through the dock association known as the Balsam Lake Weekenders Association. The home has been totally updated in the past three years, including the kitchen, bathrooms, flooring, appliances and deck (all in 2022). Practical updates include new central air conditioning, electrical panel and security cameras (all in 2022), water filtration system and hot water tank (2023). The main floor layout is very efficient, with open concept living, dining and kitchen areas, a separate family room and breakfast area with a walkout to the deck, and a laundry room. The second floor has four spacious bedrooms and a second bathroom with double sinks and a glass enclosed luxury shower. The primary bedroom has a walk-in closet with a French door. California shutters (main floor) and wood blinds (second floor) are all new in 2022. There is a shed for a small boat with an attached workshop as well as a small utility shed. Also, building plans have been completed and the stone work prepared for a garage at the back of the property. Cedar Dale Drive is a private road maintained by the property owners at the cost of approximately $100 per year (includes snow removal and hydro for street lighting). Taxes are exceptionally low for a Balsam Lake property. Services in Coboconk are within a 10 minute drive, and it is an easy commute to the GTA. Visit the Realtors website for additional information. (id:27910)
Kawartha Waterfront Realty Inc.
24 Oakley Lane
Tweed, Ontario
GET READY FOR SUMMER FUN! Here's the perfect spot to get away, must see this year round home or cottage! Whether you're looking for affordable living or a weekend escape add this one to your list. Lovely bungalow style home on leased land in Trudeau Park, sitting on the shores of Stoco Lake. This home features, spacious living room with large window with view of the lake. Open to cozy dining area with woodstove and walkout to nice deck. Full kitchen includes appliances. Large 4 pc bath with lots of storage. Updated tub/shower unit, vanity and pot lighting throughout. Laundry room with stackable washer/dryer and extra storage space. Good sized bedroom & large closet. Plus Den that can be used as office or 2nd bedroom, with nice bright windows, lovely pine ceilings and electric fireplace. Mostly updated floors throughout. Plus bonus attached storage/workshop room with unique rock climbing wall. Extra 8x10 ft storage shed and small 8x8 ft pergola. This is located on one of the largest park lots, also nice and level, with open space and gardens. Enjoy evening campfires. Walking distance to the Lake to enjoy swimming, fishing & boating. Just a short 10 min drive to the Village of Tweed for all amenities. 2 Hours to GTA or Ottawa. Excellent Value Here- Don't Miss it! **** EXTRAS **** Updated propane heating. Good internet availble. All buyers must be approved by Park. Lot lease includes taxes, well, septic and road maintainence. (id:27910)
RE/MAX Hallmark First Group Realty Ltd.
490 Baptist Church Road
Stirling-Rawdon, Ontario
Fantastic property for those looking for the perfect blend of nature and amenities. Located just 10 minutes from Hwy 401, minutes to Stirling or Belleville on 6.78 acres of beautiful, wooded trails backing onto Moira River Conservation land. With its spacious layout, newer GE Cafe appliances, main floor primary with ensuite, living room fireplace, open concept living and dining, comfort and convenience is all throughout this home. Second main floor bedroom/office with two more large bedrooms on the second level and a fifth on the lower level. Did I mention the inground pool with newer liner? This home has it all! Pre Home Inspection available. (id:27910)
Royal LePage Frank Real Estate
1632 Cherryhill Road
Peterborough, Ontario
Built in the Seventies, this is a solid, high elevation 4-level Backsplit in Peterborough's popular west end. If you like daytime birds in the front yard, overlooking nighttime twinkles of the City below, a raised veggie garden in the backyard, and a cool carport and patio on the side - then this is the one that you looked for. The upper two levels offer a granite countered, eat-in Kitchen, hardwood floor in the in the Living Room, two upper bedrooms and 4 piece bath. The two lower levels provide a 3rd Bedroom, a Family Room with wood burning fireplace (not currently used), a Recreation room & 2 piece bath. There is potential for a walk-up entrance at the back. This home is well set back from the street, in a great neighbourhood with privacy provided by mature trees and fencing, located close to Peterborough Sport and Wellness Centre. Don't miss the multi-media link for property website. **** EXTRAS **** Seller will entertain any and all offers. April 2024 Home Inspection Report by Paul Galvin available on request. Hardwood floors under carpet in bedrooms. Parquet flooring under carpet in Office/Family Room. (id:27910)
RE/MAX Hallmark Eastern Realty
442 Sundial Drive
Orillia, Ontario
This charming backsplit sits on a beautiful 300' deep lot with a firepit and backs onto the Lightfoot Trail giving the utmost privacy with no rear neighbours. The amazing 23 x 30' shop has electricity, a pellet stove and a back deck offering a perfect space for a wo/man cave, gym, workshop, games room or whatever you desire. The property continues past the shop to the trail which was once set up as a dirt bike track. 3 bedrooms, the main bathroom, stylish kitchen and open dining-living room offers lots of natural light. The finished basement is a walkout with a bathroom, great size family room and laundry that gives income or in-law potential. The double paved driveway and car port promises lots of parking. Situated on a great street in the desirable north ward this home has so much to offer... with the trail in your back yard taking you to Couchiching Beach Park and the Port of Orillia to start... a neighbourhood park, Foodland, schools, bus route, close to hwy access, just to mention a few. Packed to the rim with pluses, come see why you will want to call this home. (id:27910)
Royal LePage Quest
2 Huntingwood Circuit
Vaughan, Ontario
Islington Woods Former Builders 4 + 1 Bedroom Home, Situated on Private Court, Finished Basement with Bedroom, Separate Basement entrance, High End Kitchen. W/O To Inground Pool, Pot Lights, Marble Floors, 3/4"" Plank Flooring, 5 Bathrooms, Vaulted Ceilings, Professional Custom Landscaping, 3 Car Garage. High End Upgrades. **** EXTRAS **** All Elfs, Existing Stainless-Steel Refrigerator, Built in Oven, Countertop Stove, Washer. Dryer, Fireplace, 5th Bedroom or Office Located in Basement with Kitchen and Bathroom, Central Air Conditioning Central Vacuum (id:27910)
Homelife G1 Realty Inc.
2093 Concession Rd 9
Clarington, Ontario
Magnificent estate home set on a picturesque lot featuring approx 93 acres, adorned with rolling hills, winding walking trails, inground pool, 9 paddocks, barn with horse arena, workable land, airplane hangar, a storage barn and even a second residence. This home embodies the epitome of luxurious countryside living. Long, winding driveway leads you to the 5 bedroom/4 bath home. Home has extra large windows throughout displaying the panoramic views of the breathtaking landscape. One immediately notes the thought that must have come into placing the home in just the right spot to take in all the fabulous scenery. Spacious, open concept great rm features fireplace, hardwood flooring, vaulted ceiling & walk-out to patio. Kitchen boasts granite counters, island breakfast bar, backsplash, pantry closet, a work station & pot lighting. Retreat to the incredible primary bdrm with w/o to yard, dressing rm area, 4 closets, & a functional 4 pc ensuite. Cozy loft space upstairs with two additional, great-sized bedrooms. Finished basement with huge amount of storage space, over-sized rec room, 3 pc bath & massive bdrm. Large mudroom with interior garage access & main floor laundry. Electric car charging station in garage. Catering to any equestrian enthusiast, the barn boasts a heated tack room, bathroom with laundry, 7 stalls, feed room, wash stall, an approx 70ft x 120ft indoor arena with an indoor viewing area, and approx 12ftx12ft overhead door. Enveloped in the tranquility of nature, yet conveniently located within close proximity to urban amenities, this extraordinary property presents an unparalleled opportunity to experience the allure of rural living without compromising on comfort or convenience. Solar panels provide all electricity to main house and barn. **** EXTRAS **** Second home on property is approx 1750 Sq Ft and contains 3 Bdrm/1 Bath, updated kitchen, spacious dining rm, cozy office, and living room. Must be seen to appreciate all this property has to offer. (id:27910)
RE/MAX Jazz Inc.
523 Alma Street
Scugog, Ontario
Elegant, immaculately maintained and located in the heart of the prestigious Port Perry! Featuring 2+1 beds, 2+1 baths, an open concept main floor living space with a cozy main floor office, bright modern kitchen with SS appliances and breakfast bar. Lower level offers a fully finished 'potential' in-law suite with separate entrance, living space with gas fireplace, large bedroom, separate kitchen and bath. Step outside from your main floor dining area to a beautiful and sprawling screened in porch waiting for you to enjoy all of those warm summer nights! Oh and the swim Spa!!! Unbelievable! Welcome home! (id:27910)
Real Broker Ontario Ltd.
1778 Scugog Street
Scugog, Ontario
85' wide lot! In-town Port Perry well maintained 4 level Sidesplit. Attached 2 car garage and large paved driveway to accommodate multiple vehicles. Fully fenced private rear yard complete with patio, pergola and fenced in inground pool - ideal family and entertaining space. Bright living room with large windows overlooking front yard; dining area with sliding door walkout to backyard; kitchen with ample cabinets and counterspace, large window overlooking rear yard and door out to deck; three good sized bedrooms and 4pc bath; family room steps down from the kitchen; lower level finished with recreation space, 3 pc bath; office/workout/additional bedroom space; storage room/pantry. Bright and clean throughout- excellent space to raise a family and entertain guests; walk to schools; downtown Port Perry, Lake Scugog; all amenities (id:27910)
RE/MAX All-Stars Realty Inc.
6732 Shiloh Road
Clarington, Ontario
This 3,961 square foot home sits on a stunning 13.7-acre property. The main home offers five bedrooms including a huge principal bedroom with full ensuite and oversize walk in closet, two secondary bedrooms with a shared 'jack and jill' bathroom and a separate guest wing with two more bedrooms, an office and another bathroom. The main floor offers a large open living space which includes an updated kitchen with breakfast bar and quartz counters, a living room and dining area. The finished walkout basement includes yet another four-piece bath. Don't miss the gorgeous main floor nanny suite which includes a custom quality kitchen with quartz counters, an island, beautiful built in cabinetry in the dining room, ample living space, a spacious primary bedroom with a full five-piece ensuite, a separate powder room for guests and, of course, a separate laundry! Don't miss the large 3-car detached garage, the 1,000+ Sq Ft heated outbuilding, ideal for equipment, a workshop or storage. You will enjoy the small apple orchard and the mature asparagus patch, with plenty of room left for future vegetable gardens! The 13.7 acres are wired-fenced along the south, west, and north property lines. Imagine the endless possibilities offered by this home and property! NOTE: The New shingles on both the house and garage(April 2024), with a full transferable 50-year warranty! **** EXTRAS **** Guest Wing Rooms: BR-3.89m x 3.44m, BR- 3.42m x 2.57m, OFC- 3.42m x 1.96m. Approx. $40,000 spent on a top of the line Geothermal heating & air system. Cedar closet in front basement area. NOTE: This is being sold as a single family home. (id:27910)
RE/MAX Jazz Inc.
75 Sussex Avenue
Richmond Hill, Ontario
Basement-Separate Entrance For Rent. W/ Big SizeIndependently Side Yard & 2 Large Size Sun-Filled Rooms, Kitchen & 3Pcs Bathroom. Tenants Pay 1/3Utility. Two Parking Spots Available On Drive Way.One Bed, One Glass Round Table, Separate Laundry. ** This is a linked property.** **** EXTRAS **** One Bed, One Glass Round Table, Separate Laundry. (id:27910)
Bay Street Group Inc.
3194 County 89 Road
Innisfil, Ontario
First Time On The Market. Investment Or Business Opportunity. 58.8 Acres, 30 Acres Tiled Open Land, 28 Acre Tree Lot. Prime, Specialty Crop Farmland.1344Sq.Ft. Bungalow, 4 Bedroom, 1 Bathroom With Walkout Basement And Garage. Older Wooden Drive Shed. Ideal For Starting Your Own Market Farm. Zoning (Asc) Allows For Home Base Business, Vertical-Farming, Greenhouses, Accessory Buildings Or Dwelling, Bunkhouse, Storage Shed To Be Built. **** EXTRAS **** Close To Highway 400 Corridor, Tanger Outlet Mall, Innisfil Transportation Hub Site. House And Outbuildings Being Sold As Is. Do Not Enter The Old Drive Shed. Sellers Do Not Warranty The Well Or The Septic. (id:27910)
Century 21 Heritage Group Ltd.
20697 On-48 Road
East Gwillimbury, Ontario
Discover an incredible opportunity with this expansive 65 Acre parcel located at 20697 Highway 48 in the growing & picturesque EastGwillimbury community. Situated in a central location, this property holds immense development potential. With its proximity to key amenities, thrivingcommunities, and excellent transportation networks, envision the possibilities for residential, commercial, or mixed-use development. The landscapeoffers a blank canvas for innovative design and development concepts. Invest now and be part of the burgeoning growth projected in the near future.Whether you are looking for an investment, or a piece of the Greater Toronto Area to proudly call your own, we are sure that you will be wowed with thelocale. (id:27910)
RE/MAX Hallmark Realty Ltd.

