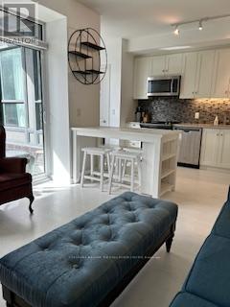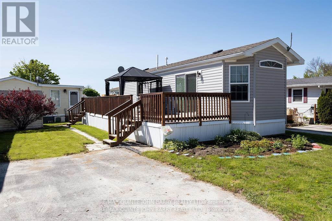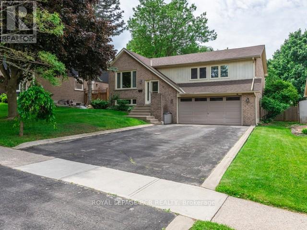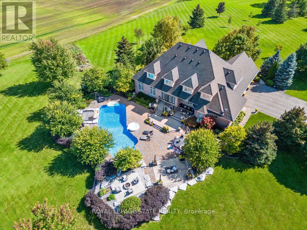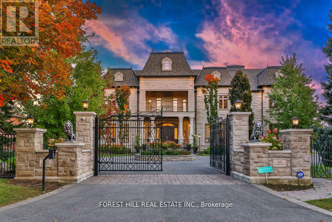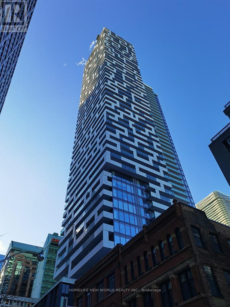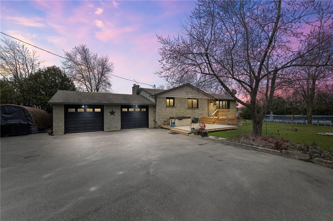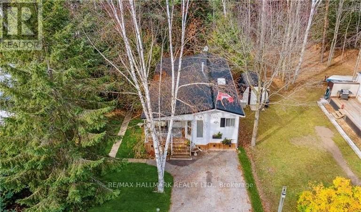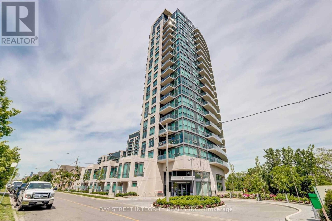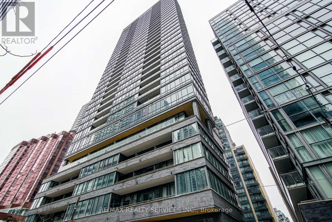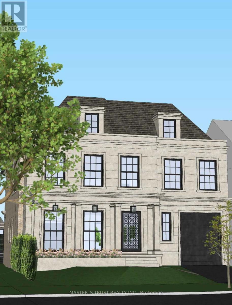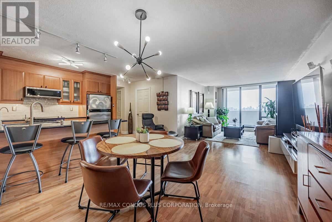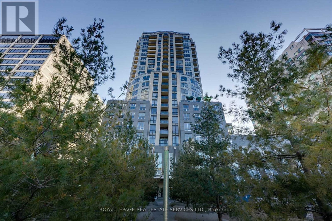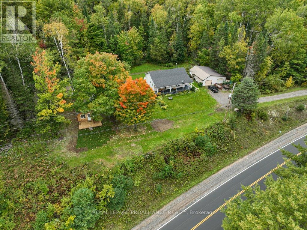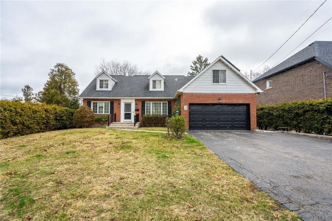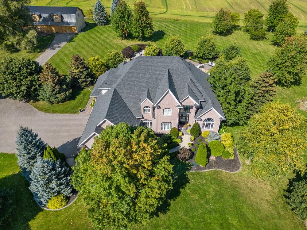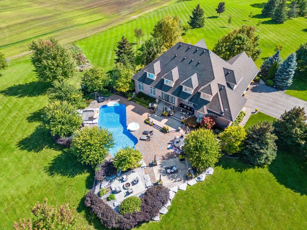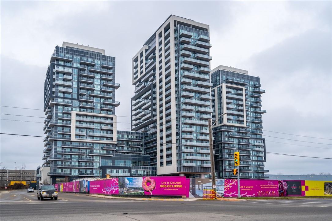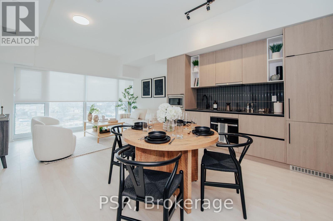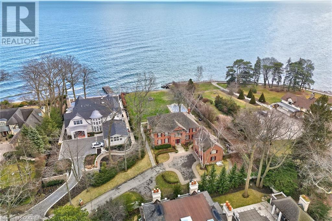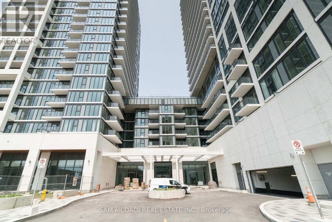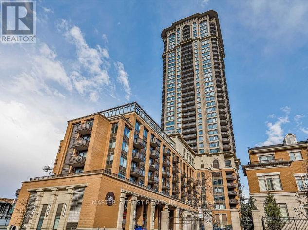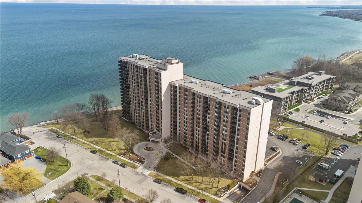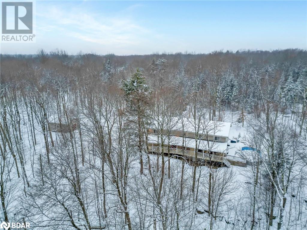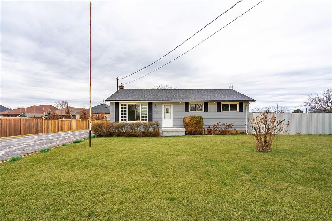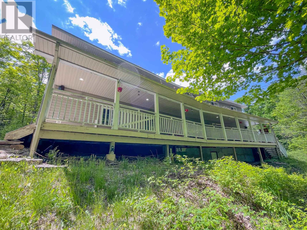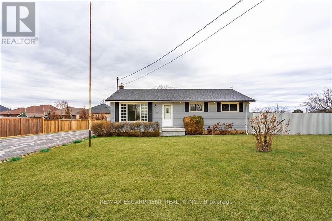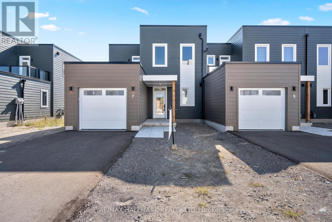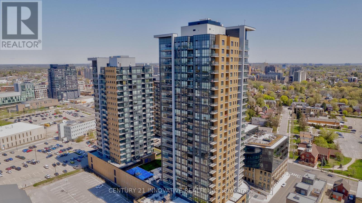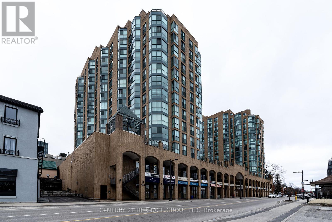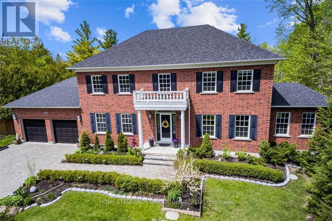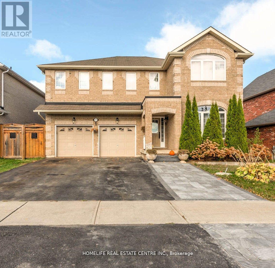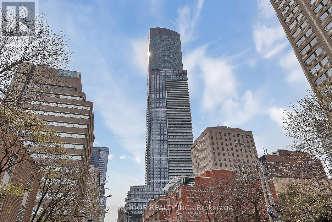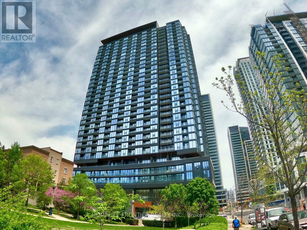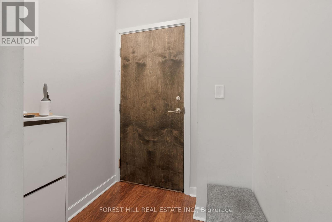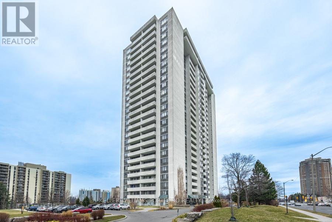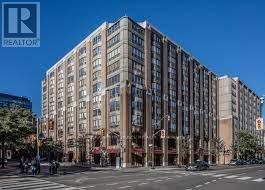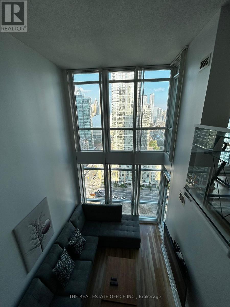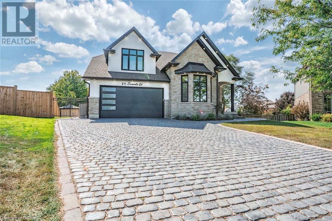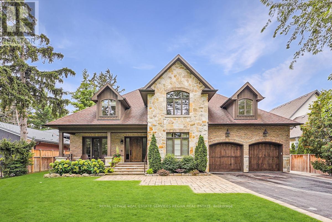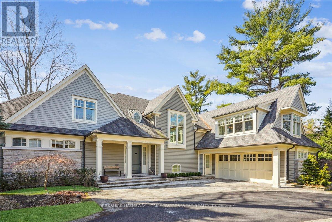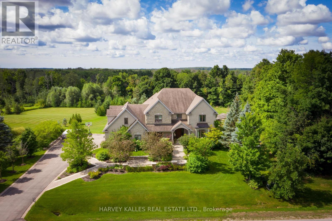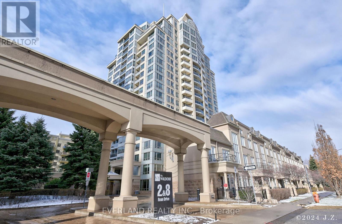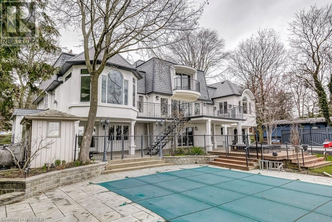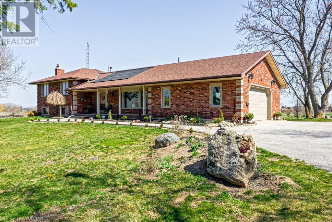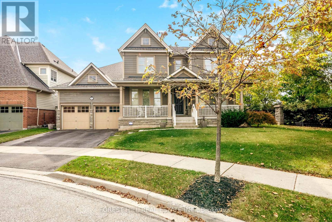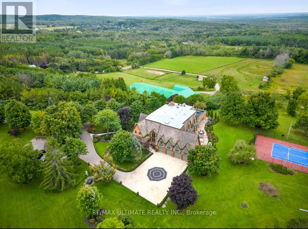120 - 271 Sea Ray Avenue
Innisfil, Ontario
Welcome to Friday Harbour Resort Living. This spacious 2 bedroom, 2 bath, ground floor unit has the added bonus of a fenced patio/yard in the Courtyard. Walk out your patio door to enjoy all the amenities and resort life in Friday Harbour. Fully Furnished and ready to move in to enjoy everything FH has to offer. Marina, pools, fitness room, shops, dining, marina, beach, golf, walking trails, plus so much more. Short Term (6 month) lease with an option for longer, starting April 1st. Access Pass $350/person. Parking not included, could be negotiated or leased privately. (id:27910)
Coldwell Banker The Real Estate Centre
D10 - 153 County Road 27
Prince Edward County, Ontario
This is not your typical residential mobile park. This is your forever vacation~ Enjoy your retirement years every day. Our 2015 Crowne Home park model has an open concept kitchen/living room, W/O to the full length deck. Primary bedroom has built in closet and nightstands, and fully furnished with Queen size bed. A standard size 4 pc bath is next to the second bedroom, which could easily be a den/office/spare room, complete with a built in single bunk & closet. Laundry closet is conveniently located between the bedrooms and kitchen. Custom Deck - 37' x 10', Insulated Garden Shed - 8' x 8' with 8' ceiling. Enjoy the peaceful adult lifestyle in this 50 + community. You will surely find it the most affordable living you could imagine. Close to the county and all it has to offer, 20 minutes away from Quinte West, Brighton or Bloomfield. Park amenities include security gate, Rec Centre & activities, the seasonal salt water pool, water access/boat launch and More. Come to 53 County Road 27, Dale Lane 10 and start making memories. Affordable living at it's finest! - Would you like to join a community of like minded people - What are you waiting for? **** EXTRAS **** Park fees $446.20 per month which includes water/sewage & water testing, garbage/recycle, park maintenance, park amenities ie outdoor seasonal salt water pool, rec center. etc. Please allow 12 hr notice for all showing requests. (id:27910)
RE/MAX Quinte John Barry Realty Ltd.
11 Terry Court
Halton Hills, Ontario
If you have ever dreamed of owning a staycation home, this could be it! Located on one of the best streets in Georgetown, the family friendly cul-de-sac of 11 Terry court will be sure to please. Walk in the front foyer and up a few stairs to the main living area and the hub of the house. The updated eat-in kitchen with an instant hot water dispenser also has a w/o to the deck. The main living area boasts hardwood flooring, beautiful custom built-in cabinetry & a double closet. The primary bedroom also has a w/o to the deck and semi-ensuite. If you don't want to fall in love then skip bedroom 3! This room has been lovingly customized for the lady-or man who loves their wardrobe with built-in vanity (can easily be turned back into a bedroom) The lower level offers a large cozy family room with a gas fireplace, walk out to the garage and an extra bedroom or office. The back yard is what may be most sought after though with its incredible ravine lot, salt water pool and a gorgeous **** EXTRAS **** pergola w/ custom made cushions! Recent purchases; 2022-hot tub pump, pool heater pump, salt water convertor. 2018-furnace, a/c, water softener, gas fireplace 2023-pool vacuum. Don't miss out! Book today and imaging your dream coming true! (id:27910)
Royal LePage Rcr Realty
1467 Book Road W
Hamilton, Ontario
Fall in love with this stunning custom built, 5200 sq. ft, 7 bedroom Country Estate on a sprawling 37.9 acres overlooking a pond, pastures & sunset views. This home is perfect for a large family and executive style living with 2800 sq. ft. on the beautifully appointed main level featuring a luxurious primary suite with a sitting room, fireplace & spa-like bathroom. Enjoy a gourmet kitchen open to a huge great room with floor to ceiling windows, a main level office and designer reading room with vaulted ceiling & custom wall unit. The impressively wide second level hallway leads to 6 large bedrooms and 2 bathrooms plus a second staircase to the kitchen.. Entertain in style in your private backyard oasis with inground salt water pool and hot tub, fire pit area, multi level deck & multiple lounging areas plus a multi purpose pole barn. 30 Acres leased to a local farmer. Located a short drive to shops, amenities and downtown Ancaster this home provides the best in Country Living. **** EXTRAS **** Part of greenbelt. Incredible opportunity for business/shop etc. Basement unspoiled with high ceilings. Too many updated & upgrades to mention. (id:27910)
Royal LePage State Realty
45 Kensington Drive
Richmond Hill, Ontario
**Magnificent Palatial-Gated/Inspired ""French Chateau"" On A Glorious Outdoor Life & Country Style-Relaxing Bckyd--Breathtaking 1.51Acre Land W/Panoramic-Views Of C.N Tower**6Yrs Only & Apx 15,000Sf Extraordinary Luxury Living Area Inc Lower Level & Exquisitely Designed Interior/Active-Outdr Lifestyle Hm & Outstanding/Dramatic-All Elements(Beyond Its Magnificent Interior--Too Many To Mention:Seeing Is Believing)**Almost 26Ft Heights Foyer W/Graceful Double Staircase+Rich Designer Railing & Stunning Salon Area+Fam Rm Overlooking Courtyard & W/Out Terrace**Gourmet Kit W/Cooking Kit Area & Extra Pantry Area**Cathedral-Meticulous--Artful Design Ceiling(2nd Flr Hallway) & Lavish-Heated All Ensuites(2nd Flr) & Gorgeous Prim Bedrm W/Spacious Lounge Area & All Elegant-Charater Rms**A PRIVATE ELEVATOR-11WASHRMS--Outdr Lifestyle Oasis(WATERFALL/POOL/CABANA & OUTDR BBQ)-GYM/MOVIE THEATRE/WINE TESTER RM/CELLAR & MORE** **** EXTRAS **** *Private Elevator*Top-Of-The-Line Appls(Pnld Fridge,2nd S/S Fridge,Wolf Double Ovens,Wolf Gas 6Burner W/Griddle,Wolf Mcrve,Wolf B/I Coffee Maker,B/I Dshwhr,B-I Cooktop),Pot Filler,2F/L Washers/Dryers,Muilti Fireplaces,Smart Hm,B/I Spkrs (id:27910)
Forest Hill Real Estate Inc.
Lph04 - 20 Lombard Street
Toronto, Ontario
Lower Penthouse Skysuites Unit Approximately 1032 Sqft Plus Balcony + 1 Ev Parking + 1 Lockerwith access to rooftop amenities that only allow 32th floor and above residents. Live InUnparalleled Luxury High Above The City With Soaring 10' Ceilings, Floor To Ceiling Windows,Gourmet Kitchen, Large Master Bedroom With Walk-In Closet. Private Lobby Entrance + State Of TheArt Amenities. Steps To Subway, Path, Eaton Centre, Uft, Financial + Entertainment District,Lawrence Market. **** EXTRAS **** Gas Cook Top, B/I Oven, B/I Microwave, B/I Hood, B/IDishwasher, B/I Fridge, Washer And Dryer. Exclusive Living With A Private Lobby Entrance FromLombard Street And A Dedicated Concierge. (id:27910)
Homelife New World Realty Inc.
2894 South Grimsby Rd 19
West Lincoln, Ontario
This rural raised ranch property provides peace and quite on almost 1 acre of land and boasts a number of upgrades, including a brand new front deck (2023), furnace (2018), hardwood throughout main floor, driveway (2022), UV purification and filter system (2020) and hot tub (2023). Perfectly set up in-law suite with 7' ceilings, 2 bedrooms, separate kitchen and fully separate driveway. A large back deck, patio and 16x32 above ground salt water pool is perfect for entertaining. (id:27910)
Michael St. Jean Realty Inc.
6 Prince Charles Avenue
Springwater, Ontario
*Wow*Welcome To The Highly Sought After Community Of Wasaga Pines Cottage & Resort*Perfect Quiet Family-Friendly Landlease Neighbourhood*Absolutely Beautiful Completely Updated 3-Seeason Mobile Bungalow*Lovingly Maintained In Pristine Condition*Great Curb Appeal With Lush Gardens & Manicured Lawns*Amazing Open Concept Designed Living Space With A Bright & Airy Ambiance, 2 Bedrooms, 4 Piece Bathroom & Sun-Filled Bay Windows*Spacious Kitchen With Vaulted Ceiling, Gas Stove, Double Sink, Pantry, Ceiling Fan & Reverse Osmosis Water Filtration System*Walk Out To Your Large Private Backyard Oasis With Deck Great For Family BBQ's*Surrounded By Mature Trees & Backing Onto Forest Conservation*Total Privacy!*Enjoy Relaxed Lifestyle Living & 5-Star Family Fun Amenities: 2 Outdoor Pools, Mini Putting, Wagon Rides, Horseshoe Pits, Basketball & Volleyball Courts, Playground, Sports Field, Dog Park, Jumping Pillow, Dances, Recreation Hall*Just A Short Drive To The Beach & Sandy Georgian Bay Shores* **** EXTRAS **** *BONUS: Separate Bunkie Perfect For Additional Sleeping Or Office/Studio*Park Owned & Maintained By Parkbridge*2 Occupancy Options For New Buyers: Seasonal Term May-Oct 2024 $4895 + HST or 9 Months Extended Term April-Dec 2024 $5620 + HST* (id:27910)
RE/MAX Hallmark Lino Arci Group Realty
RE/MAX Hallmark Realty Ltd.
415 - 160 Vanderhoof Avenue
Toronto, Ontario
Enjoy Unobstructed Breathtaking Views Of Sunnybrook Park From This High Up, Spacious Split 2 Bedroom 2 Full Bath Unit In The Heart Of Leaside. Indulge in world class amenities, oversized walk out balcony, large open concept unit including 1 prime parking spot and 1 locker. Scenic 3 on Eglinton by Aspen Ridge has 24 hour concierge. Beautiful Finishes & Modern Kitchen with island and breakfast bar. Top Schools in the area, steps to shopping and great restaurants, public transit and new LRT. Minutes to DVP, 401, Sunnybrook Hospital and Yonge St and Eglinton Ave. Must See. (id:27910)
Bay Street Integrity Realty Inc.
206 - 8 Charlotte Street
Toronto, Ontario
This Spacious 2BR/2Bth suite at Charlie is the ideal condo! In between King West & FinancialDistrict, Charlie offers bldg amenities like a gym, concierge, party room, lounge & outdoor pool.Walk to cafes & restaurants, Grocery stores, public transit & parks. Inside: pre-engineeredhardwood, stone kitchen w/waterfall edge, SS appls & 10ft ceilings. 2nd bath w/frameless glassshower, master w/full en-suite. Don't miss out! (id:27910)
RE/MAX Hallmark Realty Ltd.
5 Browside Avenue
Toronto, Ontario
Traditional Forest Hill Family Home In The Heart Of The Forest Hill Village. Move Into This Cozy Home. Or For The Family Who Wishes To Build Their Dream Home The Property Comes With The Plans By Richard Wengle And Building Permits Ready .5 Ensuite Bedroom, Open Space Lounge Room With Skylight. Plans Include Car And Passenger Elevator, Rec Room, Nanny Ensuite, Gym, Wine Room Etc. Perfectly Located For Excellent Access To Premier Private Schools Including U.C.C/B.S.S., Forest Hill Village Shops & Restaurants, Parks & Beltline, Ttc. New Plan Includes Pool/Hot Tub, Built-in BBQ Patio, Cabana **** EXTRAS **** Renovate Or Build, Building Permit Approved. (id:27910)
Master's Trust Realty Inc.
3104 - 10 Tangreen Court
Toronto, Ontario
Discover spacious living and breathtaking views in this 3 bedroom condo with a full sized bath and an ensuite bathroom room, notable for being one of the largest units in the building with expansive living spaces and breathtaking views of downtown Toronto and the CN Tower. Bright, airy bedrooms provide ample space for both privacy and creativity, while the living area extends into a private balcony, making the city's skyline a daily backdrop.Nestled in a prime location, the condo is a short walk from Centre Point Mall and Canadian Tire, adding unparalleled convenience to urban living. The Finch Subway station is just minutes away, ensuring easy access to the broader city. Enjoy cooking in this modern kitchen, equipped with granite countertops and stainless steel appliances! This condo epitomizes comfortable and stylish urban living, with direct access to shopping, entertainment, and daily necessities, all while offering a serene high-rise escape with stunning city vistas! (id:27910)
RE/MAX Condos Plus Corporation
512 - 10 Bellair Street
Toronto, Ontario
Steps To The Mink Mile Near Bloor & Bay Streets And Situated On Two Ttc Line This Top Tier Condo Is Steps To The Finest Top Restaurants & Shops In The City. This Studio Unit With Murphy Bed Features High Ceilings, Hardwood Floors, Granite Counter And Walk-In Closet. Utilities Are Included So Water, Heat, Hydro Is Included In The Monthly Rent. Residents Can Enjoy Five Star Service And 24/7 Concierge. **** EXTRAS **** The Bellair Club & Spa: Fitness Centre, Golf Simulator, Yoga Studio, Indoor Salt Water Pool. Parking available to rent for an additional $200/mo (id:27910)
Royal LePage Real Estate Services Ltd.
18776 Highway 41
Addington Highlands, Ontario
Spectacular lake views from your own front porch with this spacious ranch home. Situated on a private lot, this well maintained property offers plenty of options with a spacious residence. The interior is bright and cheery with a nice layout and main floor laundry. The fully finished basement has plenty of room with above grade windows. The additional year round guesthouse is self sufficient with separate septic and some utilities - great for an In law suite or as a rental, with potential to help with those rising mortgage costs. The guesthouse was completed in 2022, includes a washer/dryer with separate septic and utilities. Enjoy breathtaking views of Macavoy Lake from your covered porch and easy access via Crown Land right at your doorstep. Hobbyists will enjoy the garage + workshop allowing for plenty of storage. Backup generator system and good access to nearby amenities make this rural retreat hard to pass up. **** EXTRAS **** Beautiful property in Land O' Lakes - great location with nearby trails and lakes including Mazinaw Lake and Bon Echo park. The Matawatchen/Calabogie recreational area is also at your doorstep. (id:27910)
Royal LePage Proalliance Realty
21 Miles Road
Hamilton, Ontario
Welcome to this charming 4-bedroom, 3.5 bath, solid one and half storey brick home with attached 2 car garage. Nestled in a quiet family-friendly neighbourhood on the East Hamilton Mountain close to Upper James. This home is ideally situated on an oversized, 75 ft by 200 ft lot, with cedar trees surrounding the backyard for lots of privacy. On the top floor you will find 3 bedrooms, 1 5pc bath, 1 3pc bath, kitchen, living/dining room, laundry, and lots of storage space with separate outside entrance. First floor features a master bedroom with 4 pc ensuite, living room (could be extra bedroom), family room with wood burning fireplace, kitchen/dining room and 2pc bathroom. Sliding patio doors in the kitchen lead to a large deck and huge backyard with 2 sheds and above ground swimming pool. Basement includes a large rec room, laundry room, furnace room and tons of storage space. This property is located close to schools, shopping, entertainment, parks and more. (id:27910)
RE/MAX Escarpment Frank Realty
1467 Book Road W
Hamilton, Ontario
Fall in love with this stunning custom built, 5200 sq. ft, 7 bedroom Country Estate on a sprawling 37.9 acres overlooking a pond, pastures & sunset views. This home is perfect for a large family and executive style living with 2800 sq. ft. on the beautifully appointed main level featuring a luxurious primary suite with a sitting room, fireplace & spa-like bathroom. Enjoy a gourmet kitchen open to a huge great room with floor to ceiling windows, a main level office and designer reading room with vaulted ceiling & custom wall unit. The impressively wide second level hallway leads to 6 large bedrooms and 2 bathrooms plus a second staircase to the kitchen.. Entertain in style in your private backyard oasis with inground salt water pool and hot tub, fire pit area, multi level deck & multiple lounging areas plus a multi purpose pole barn. 30 Acres leased to a local farmer. Located a short drive to shops, amenities and downtown Ancaster this home provides the best in Country Living. (id:27910)
Royal LePage State Realty
1467 Book Road W
Hamilton, Ontario
Fall in love with this stunning custom built, 5200 sq. ft, 7 bedroom Country Estate on a sprawling 37.9 acres overlooking a pond, pastures & sunset views. This home is perfect for a large family and executive style living with 2800 sq. ft. on the beautifully appointed main level featuring a luxurious primary suite with a sitting room, fireplace & spa-like bathroom. Enjoy a gourmet kitchen open to a huge great room with floor to ceiling windows, a main level office and designer reading room with vaulted ceiling & custom wall unit. The impressively wide second level hallway leads to 6 large bedrooms and 2 bathrooms plus a second staircase to the kitchen.. Entertain in style in your private backyard oasis with inground salt water pool and hot tub, fire pit area, multi level deck & multiple lounging areas plus a multi purpose pole barn. 30 Acres leased to a local farmer. Located a short drive to shops, amenities and downtown Ancaster this home provides the best in Country Living. (id:27910)
Royal LePage State Realty
2081 Fairview Street, Unit #1404
Burlington, Ontario
Welcome to Paradigm! This stunning 1 bedroom condo is the perfect blend of comfort, style, and convenience. Boasting 556 square feet and unmatched condo amenities, this unit is sure to impress. Enjoy cooking in the spacious kitchen complete with stainless steel appliances, plenty of storage and island with breakfast bar. Retreat to the bedroom oasis, complete with a spacious closet and floor-to-ceiling windows that offer views of downtown Burlington and Lake Ontario. The 4-piece bathroom includes a tub/shower combo for added convenience. Prime location, convenient access to amenities, transit, and highways. Building offers pool, sauna, fitness center, 3 party rooms, guest suites, 24-hour concierge and more! Don’t be TOO LATE*! *REG TM. RSA. (id:27910)
RE/MAX Escarpment Realty Inc.
409 - 1245 Dupont Street
Toronto, Ontario
The Search Is Over!! Enjoy Unobstructed CN Tower & Park Views from This 1,018sqft 2 Bedroom 2 Washroom Plus Flex Room Suite. Featuring Incredible South & Sun-Soaked Views of The City & Brand New 8-Acre Park, 10 Smooth Ceilings, Sleek & Seamless Paneled & Integrated Appliances, Perfect Floorplan With Plenty of Space To Live & Entertain. Enjoy Summer 2024 On Your Private Terrace! Enjoy New Wallace-Emerson Community Centre, Brand New Commercial/Retail Right Outside Your Door, All Just A Short Walk To Multiple Ttc Stops, Up Express, Go Train, Trendy Geary Ave, Bloor St W. Retail & Restaurants, & More. Enjoy Long Summer Days In Your 12th Floor Rooftop Pool Or Third Floor Outdoor Terrace With BBQ's, Take Working& Working Out From Home To Another Level With Your Beautiful Co-Working Space/Social Lounge &Gorgeous Gym. Other Amenities Include Kids Play Area, Sauna, 24H Concierge & More. Parking & Locker Available To Purchase. **** EXTRAS **** Pay $0 Development Charges! (id:27910)
Psr
16 Ennisclare Drive W
Oakville, Ontario
Stunning views from this stately lakefront home. Tucked away on a spacious 3/4 acre lot, 300' deep with 100' width of lakefront. The home has 5800 sq ft (excluding basement) on a 300' deep lot with 100' width of lakefront with riparian rights. The elegant foyer leads you to generous-sized principal rooms, including 2 solarium additions that take full advantage of the outstanding lake views. Elegant finishes and timeless hardwood throughout the main floor, as well as a large kitchen with a huge marble-topped island. The second level has 5 bedrooms, including the extensive primary suite with 2 walk-in closets and a luxurious ensuite bath. The room above the garage is perfect for a teen retreat or nanny suite. Entertain in style by the inground pool with the lake as your backdrop. The property sides onto beautiful Gairloch Gardens with gate access. Located close to top-rated schools, fine dining and shopping in Downtown Oakville. (id:27910)
Royal LePage Real Estate Services Ltd.
216 - 9000 Jane Street
Vaughan, Ontario
Don't miss out on this rare opportunity to own a 2+1 bedroom, 2 washroom suite boasting nearly 1000 sqft of indoor living space, and featuring a sprawling L-shaped terrace (800 sq ft) perfect for entertaining or indulging in relaxation. The functional layout features generously proportioned rooms and is complemented by 9 ft ceilings, large windows flooding each room with natural light. Indulge in premium finishes throughout, including a designer kitchen equipped with a movable center island, quartz countertops, and full size stainless steel appliances. Enjoy the added convenience of two side-by-side parking spots, 2 storage lockers. Over $20K spent on upgrades. Situated mere steps away from Vaughan Mills, TTC subway/trans, renowned restaurants, and the excitement of Canada's Wonderland, this residence offers unparalleled convenience. accessibility. The Charisma towers boast a wealth of five-star amenities, including an outdoor pool/green terrace, party room, fitness facility, and more. **** EXTRAS **** Stainless Steel Appliances, Quartz Counters. Open Concept Floor Plan, Premium Finishes Throughout. Laundry Room With Stacked Front Load Washer/Dryer. 2 Storage Lockers. (id:27910)
Sam Mcdadi Real Estate Inc.
5200 Dorchester Road, Unit #21
Niagara Falls, Ontario
Welcome to your tranquil retreat at #21-5200 Dorchester Rd in Niagara Falls! Nestled at the rear of a charming enclave of townhomes, this fully finished 2+1 bedroom, 3 full bathroom bungalow offers 1300 sqft of spacious bright living space. Embrace the serenity of nature as this home backs onto a picturesque walking path and the hydro canal, ensuring both privacy and scenic views. The bright and airy open floor plan is ideal for those seeking to downsize without compromising on space or for commuters desiring swift access to the highway. Your worry-free lifestyle awaits with condo fees covering a range of amenities and maintenance services, including an outdoor pool, replacement of roof shingles, windows, decks, pillars, landscaping, snow removal, and water. Indulge in the comforts of home with added features such as an ensuite bath, gas fireplace, convenient main level laundry, elegant 9ft ceilings, and tasteful crown molding throughout. Discover the perfect blend of convenience and tranquility at #21-5200 Dorchester Rd – where every day feels like a retreat. (id:27910)
RE/MAX Escarpment Golfi Realty Inc.
318 - 385 Prince Of Wales Drive
Mississauga, Ontario
Spacious Sun-Filled 1 Br+ Den In Luxury ""Chicago"" By Daniels In The Heart Of Mississauga, 9Ft Ceiling, Excellent Layout, A Large Sized Den That Can Be Used As 2nd Bedroom. Steps To Square One,Transit, Sheridan College, Ymca, Minutes To Hwys. State Of The Art Amenities Include Gym, Pool, Steam Room, Sauna, Virtual Golf, Bbq Terrace, Rock Climbing, Party Room, Private Theater & More! Comes with 1 Parking and 1 Locker. **** EXTRAS **** Comes with 1 Parking and 1 Locker. (id:27910)
Master's Trust Realty Inc.
500 Green Road, Unit #1414
Stoney Creek, Ontario
Welcome to all the beauty that is Waterfront Luxury at the Shoreliner! Boasting natural light throughout and unobstructed stunning views of Lake Ontario and the Escarpment from every room, is this beautiful open concept and tastefully updated condominium, offering 2 bedrooms, 2 bathrooms, a Den / Study, and 1168 sqft of living space. This charming unit allows for a relaxing, maintenance free, and turnkey lifestyle, all while soaking in the breathtaking scenery at any time of day, including gorgeous sunsets, from the pleasure of the walk out enclosed balcony. Appreciate the ease of your own private in-suite laundry and premium features including the primary bedroom suite equipped with a walk through closet and it's own 2 piece ensuite, ample storage space, the bright and spacious kitchen equipped with a pantry, and a welcoming dining area. Take pride and pleasure in having many fabulous amenities offered within the building such as a car wash, hot tub, heated pool, games/party room, workshop, sauna, bbq area with picnic tables, gym/workout room, bike storage, and a library. In addition to these exceptional inclusions, this unit is accompanied with 1 underground parking space and 1 storage locker. Enjoy the convenience of situated in a prime, well centralized and sought after location, with quick access to the QEW and all amenities, parks, trails, and shopping! An absolutely stunning place to call home and a must see! Come see for yourself and fall in love with unit #1414! (id:27910)
Royal LePage NRC Realty
1030 Purbrook Road
Bracebridge, Ontario
Welcome to your idyllic 4-bed, 3-bath country oasis on 2.5 acres, just 10 minutes from Bracebridge. Nestled in a mature hardwood forest, this retreat offers a perfect blend of tranquility and modern comfort. The kitchen is a chef's delight, boasting stainless steel appliances, a granite breakfast island, pantry, and pot lights. Cozy up with the family by the wood stove in the living room. The primary bedroom features a walk-in closet and an ensuite with a double vanity, jetted tub, and walk-in shower with dual shower heads. Indulge in entertainment in the massive theatre recreation room with a projector and screen, bar and electric fireplace. Car enthusiasts will appreciate the heated 29' x 25' garage and an additional 220v powered workshop. A bunkie and storage shed provide extra space. Step outside to a 60-foot covered porch, an entertainer's deck with an above-ground pool, and a hot tub—a perfect setting for relaxation and summer gatherings. Nature lovers will enjoy proximity to OFSC snowmobile trails and Bigwind Lake Provincial Park. Stay connected with Starlink internet, and enjoy peace of mind with exterior property lighting and a wireless security system. This country home is more than a residence; it's a lifestyle. Embrace nature, modern amenities, and entertaining in this serene setting. Your dream home awaits – schedule a viewing today! (id:27910)
Coldwell Banker The Real Estate Centre Brokerage
109 Byron Avenue
Stoney Creek, Ontario
Welcome to 109 Byron Ave in the heart of the Stoney Creek Mountain. Nestled in a mature cul-de-sac, this prime building location offers a unique pie-shaped lot with endless potential. Whether you're looking to renovate or build your dream home, this property presents an exciting opportunity. The nearby area boasts excellent amenities, including schools and parks within walking distance, making it an ideal location for families. With easy access to shopping, restaurants, and major transit routes, you'll enjoy a convenient lifestyle here for many years to come! Featuring an inground pool, this property offers potential for a perfect oasis of relaxation and entertaining during the warmer months. Inside, the home offers 3 bedrooms, 1.5 baths, and updated laminate flooring. While some cosmetic updating is needed, this presents an excellent chance for customization and personalization! Ideal for a handyman or renovation enthusiast, seize the chance to transform this existing property into your dream home or start from scratch and build from the ground up. Don't miss out on this rare opportunity in a sought-after neighborhood! (id:27910)
RE/MAX Escarpment Realty Inc.
1030 Purbrook Road
Bracebridge, Ontario
Welcome to your 4-bed, 3-bath country retreat on 2.5 acres, just 10 minutes from Bracebridge. Nestled in a hardwood forest, this home offers tranquility and comfort. The kitchen features stainless steel appliances, a granite island, pantry, and pot lights. The primary bedroom has a walk-in closet and ensuite with a double vanity, jetted tub, and walk-in shower. Cozy up all winter by the wood stove in the living room. Indulge in the massive theatre room with a projector and screen. Car enthusiasts will love the heated 29' x 25' 220v powered garage and additional detached powered workshop. Enjoy outdoor living on the covered porch, entertainer's deck with a pool and hot tub. Nature lovers will appreciate proximity to snowmobile trails and Bigwind Lake Provincial Park. Stay connected with Starlink internet, and enjoy peace of mind with exterior lighting and a wireless security system. This is more than a home; it's a lifestyle. Embrace nature and amenities in this serene setting. **** EXTRAS **** Blink wireless security system and PC (as-is), outdoor lighting, 2 x garage door openers, white shelving + projector + screen + electric fireplace in rec room (id:27910)
Coldwell Banker The Real Estate Centre
109 Byron Avenue
Hamilton, Ontario
Welcome to 109 Byron Ave in the heart of the Stoney Creek Mountain. Nestled in a mature cul-de-sac, this prime building location offers a unique pie-shaped lot with endless potential. The nearby area boasts excellent amenities, including schools and parks within walking distance, making it an ideal location for families. With easy access to shopping, restaurants, and major transit routes, you'll enjoy a convenient lifestyle here for many years to come! Featuring an inground pool, this property offers potential for a perfect oasis of relaxation and entertaining during the warmer months. Inside, the home offers 3 bedrooms, 1.5 baths, and updated laminate flooring. While some cosmetic updating is needed, this presents an excellent chance for customization and personalization! Ideal for a handyman or renovation enthusiast to transform this property into a dream home or start from scratch and build from the ground up. RSA (id:27910)
RE/MAX Escarpment Realty Inc.
Th7 - 67 West Street N
Kawartha Lakes, Ontario
Welcome to the highly anticipated Fenelon Lakes Club. A prestigious waterfront community located on a private enclave of the scenic Fenelon falls offers a stunning 2+1 bed & 2 bath semi detached condo with private parking garage & locker. Boasting a bright & spacious sun kissed great room with gas fireplace, soaring ceilings w/potlights & walk out to back yard. Modern kitchen w/ stainless steel appliance package & breakfast bar. 2nd storey family room retreat overlooking great room w/ patio access. Spacious primary bedroom w/ ensuite & walk in closet. Excellent location along the Cameron lakeshore. Minutes To Shops, Restaurants, Grocery Stores & More, Right Outside Your Door. 5 Minute Drive To Eganridge Resort, Golf Club And Spa **** EXTRAS **** Private garage, locker, EV charger, Extra TV wall mount, rear capped gas line for BBQ (id:27910)
RE/MAX Hallmark Realty Ltd.
2601 - 108 Garment Street
Kitchener, Ontario
Welcome To 108 Garment Street, Tower 3 One Of The Best Layouts In The Development!!! Located In The Heart Of The Booming Tech And Innovation Sector And Surrounded By Google's Massive Ongoing Expansion. The Building Leaves Nothing To Be Desired As It Features A Pool Area, Urban Park Terrace, Yoga Area, Sports Court, Pet Run, Bbq Area And Much Much More. The Mix Of Commercial Businesses/Offices, Residential Units And Proximity To Transit Makes This The Perfect Investment Opportunity. The Perfect Investment Opportunity. Bedrooms and Living pictures are virtually staged. (id:27910)
Century 21 Innovative Realty Inc.
503 - 140 Dunlop Street E
Barrie, Ontario
Welcome to 140 Dunlop St. E. #503 Bayshore Landing. 2 OWNED UNDERGROUND PARKING SPOTS! This is the Heart of Barrie. Just steps to the Waterfront, Downtown Restaurants, Shopping, Transit, Walking Trails, and More. This beautiful open concept unit has a Large Bedroom + Den has a Juliet Balcony with a view of Lake Simcoe's Kempenfelt Bay. New Luxury Vinyl Plank Flooring Throughout, Freshly Painted Throughout, New Stone Countertop, Sink, and Faucet in Washroom, Ensuite Laundry, Updated Kitchen with SS Appliances, and Storage Locker. Please see virtual tour for so much more. **** EXTRAS **** Amenities include an Indoor Pool, Hot Tub, Sauna, Fitness Centre, Party Room, Car Wash Station and Visitor Parking. On Site Management. Monthly Fees Include; Heat/Hydro/Water/AC/Parking/Building Insurance, and Common Elements. (id:27910)
Century 21 Heritage Group Ltd.
215 Dock Road
Barrie, Ontario
Well-maintained Custom built 4+1 bedroom home with newly added 3 piece bath on the 2nd floor. Surrounded by nature providing treed privacy, short walking distance to several beaches, and walking trails. The out door patio boast in-ground heated salt pool with waterfall and outdoor gas fireplace, Hot Tub, kids play center, and beautiful gardens. Impressive open concept floor plan offers 4,965 Sqft ( Above Grade ) from MPAC. Renovated gourmet kitchen with high end appliances. 3 B/I Drawer refrigerator, Subzero refrigerator, Wolf Induction Oven, B/I Miele Coffee Maker, Miele Microwave, B/I Speakers, Heated floor in Master bath and Basement bath, Central vacuum, Heated and insulated double car garage. All doors are custom made with high quality fixtures. The house boasts several chandeliers and light fixtures from Restoration hardware. Entertain in the finished large basement. Back up generator for full coverage of the house. Aquasana water filter system. (id:27910)
Home Standards Brickstone Realty
1426 Kellough Street
Innisfil, Ontario
Experience the epitome of luxurious living and timeless elegance in this meticulously maintained home. Presenting this exquisite 4+1 bedrm, 5 bathrm, where refined sophistication meets seamless indoor-outdoor living. Key features include elegant hardwood floors and pristine tiles adorning the main level. A spacious open-concept design graced with 9ft ceilings, crowned by a cathedral-style ceiling in the family rm. A chef's delight awaits in the expansive eat-in kitchen with granite counter tops. Granite countertops also in all bathrms. Beautifully maintained Oak stairs leading to the second floor and Bsmt. Retire to the opulent master suite, featuring a lavishly proportioned Ensuite bathrm and a walk-in closet. Plus, three spacious bedrms, one graced with its own Ensuite and another with a semi-Ensuite. The fully carpeted finished Bsmt adds versatility, offering a good sized bedrm and a convenient 3-piece washrm. Private fenced backyard, boasting a rejuvenating heated swimming pool. **** EXTRAS **** ***Insulated double car garage, pool covers and accessories, central vac, external pot lights*** (id:27910)
Homelife Real Estate Centre Inc.
3808 - 386 Yonge Street
Toronto, Ontario
Beautiful Two Br + Locker +Pkg Suite In Aura Condominium, West City View, Direct Underground Access To The College Park Subway And Shops, 40,000 Sf Fitness Centre, World Class Recreational Facility, Close To University Of Toronto, Ryerson University, Hospitals, Eaton Centre And Toronto Financial District. Billiard Room, Media Room, Video Games Lounge, Guest Suites, Private Dining Room, Party Room, Theatre, Bbq **** EXTRAS **** Property Tenanted - Lease ends July 14th 2024 (id:27910)
T.o. Condos Realty Inc.
1803 - 19 Western Battery Road
Toronto, Ontario
The Bright & Spacious 1 Bed+Den W/2 Washroom Unit In The Zen King West Condo In The Liberty Village. Den W/Sliding Door Is Just Big Enough To Be Used As A Second Bedroom. Laminate Flooring Throughout. Walk Or Commute By TTC Or Go Train To Downtown. Minutes Walk To Lake Ontario, Parks and Bars & Restaurants. Luxurious Amenities With 200 Meter Jogging (Running) Track, Spa, Hot & Cold Plunge Pools, Gym And Yoga Facilities. **** EXTRAS **** 1 Parking Space And 1 Locker Room Included. Rogers Internet (Hi-Speed) Included in the maintenance fee (id:27910)
Homelife Frontier Realty Inc.
3403 - 33 Bay Street
Toronto, Ontario
The Pinnacle Centre Condo located at 33 Bay is a masterpiece of architecture situated in the lively waterfront area of Toronto. Offering lavish amenities and breathtaking vistas of Lake Ontario, it stands as a highly desired residential destination. Featuring a contemporary design and stylish interiors, residents enjoy a blend of elegance and relaxation. The condominium provides an array of services such as a modern fitness center, a tranquil swimming pool, and welcoming communal areas ideal for social events. Its central location guarantees convenient access to top-notch dining, entertainment, and cultural attractions in the city, presenting an ideal retreat for urban dwellers seeking a luxurious lifestyle. **** EXTRAS **** Locker. (id:27910)
Forest Hill Real Estate Inc.
1101 - 3300 Don Mills Road
Toronto, Ontario
LET THE SUNSHINE IN. Walk into the biggest unit in the building with an open concept and feel the natural light pouring in from the large living room windows. This open concept lay out is one of the few units in the building with Central Air Conditioning. It features a kitchen with stainless steel appliances, a touchless water faucet, granite countertops and a breakfast bar. Living Room and Dining Room provide spacious opportunity for hosting friends and family. Spacious Primary bedroom features ensuite with granite counter top, two sinks and walk in closet. Main washroom boasts deep tub, spa shower fixture and granite counter top. Ideally situated near Highways 401, 404 and 407 and with TTC at the front door you can access the subway in 5 minutes. All schools, including Seneca and York University are a 5 to 10 minute walk making this a great place to move right in and enjoy or use as a rental. Amenities include gym, sauna, outdoor pool, tennis courts, visitor parking, and party room. **** EXTRAS **** Stainless Steel Kitchen Appliances except for cooktop, All Window coverings, All Electrical Light Fixtures. Central Air Conditioning installed in 2022. Maintenance fees cover heat, hydro, and water. Parking Spot is right at the exit door. (id:27910)
Keller Williams Portfolio Realty
302 - 25 George Street
Toronto, Ontario
In The Heart Of The Famous St. Lawrence Market Area. An Elegant 2 Bedroom + Family Room Suite. Huge Rooms With Lots Of Closet Space. Sun Filled Solarium. Family Room. Wood Burning Fireplace Approx. 2450 Sqft. Professional And Quiet Building. 24 Hrs Concierge. Indoor Pool. Exercise Room. 1 Parking Included. **** EXTRAS **** Fridge, Stove, Dishwasher, En Suite Washer & Dryer. (id:27910)
RE/MAX Metropolis Realty
2808 - 15 Fort York Boulevard
Toronto, Ontario
One Of A Kind 2 Story Sky Loft Suite @ N2, Concord Cityplace. 2 Bedroom & 2 Full Bathrooms With A Spacious Layout And East Facing Walk Out Balcony. Master Ensuite Comes With A Large Den. All Rooms Get Direct Sunlight With Panoramic Unobstructed View Of Lake Ontario & Downtown Toronto. 1032 Sqft W/16Ft Ceilings In The Living Room. Panoramic Windows! 19,000Sqft Of Amenities Incl: Skygarden On 27th Floor W/Spa & Entertaining Facilites, 25M Indoor Pool, Steam Room, 2 Fitness Court, Gym, Billards, Theatre, Party Room, Bbq Area, Winter Garden&Much More!!!! 24 Hours Concierge/Security. Steps To Financial & Entertainment Dist.,Rogers Centre,Cn Tower,Harbour Front,Shopping,Ttc & Much More! New Facilities Include Bishop Macdonnell Catholic School, Jean Lumb Public School, The Canoe Landing Community Recreational Centre and Child Care Centre. **** EXTRAS **** All Elfs.Granite Counter Top, Fridge, Stove, Washer & Dryer, Built-In Dishwasher, Microwave, Hood Fan.Parking + Locker Next To Elevators. (id:27910)
The Real Estate Office Inc.
19 Zavarella Court
Paris, Ontario
SIMPLY PUT, THIS HOUSE WILL MOVE YOU! VIEW THE STATE OF ART EXECUTIVE CUSTOM BUILT HOME(2023), ONE OF A KIND! NESTLED ON OVER A THIRD OF AN ACRE. FLANKED BY BEAUTIFUL MATURE TREES. THIS HOME BOASTS EVERY UPGRADE ALMOST KNOWN TO MAN, TOO MANY TO INCLUDE BUT HERE ARE SOME HIGHLIGHTS; ELEVATOR, OPEN CONCEPT, PORCELAIN HEATED FLOORS, PANTRIES, MANY KITCHENS, 2 LAUNDRY ROOMS, THEATRE, SAUNA, HOT TUB, EXERCISE ROOM, REMOTE CONTROL BLINDS, OFFICE, MOVIE THEATRE AND SNACK BAR, AND MUCH MORE. ALL EUROPEAN WINDOWS AND DOORS. RELAX AND ENTERTAIN ON THE LARGE COVERED DECK, OVERLOOKING THE PROFESIONAL LANDSCAPED GARDENS AND THE WATERFALL POOL. PROFESSIONAL CHEF GRADE KITCHEN WITH VIKING APPLIANCES, DOUBLE OVEN. YOU CAN FIND YOUSELF MEAL PREPPING ON GIGANTIC UNDERLIT WATERFALL ISLAND SURROUNDED BY 12 FT HIGH WINDOWS. 5 BEDROOMS, 3 ENSUITES, 3 BATHROOMS, CUSTOM CURVED GLASS RAILINGS, OUTDOOR PIZZA OVEN, POOL SHED, LIGHTED WALKWAY LANDSCAPING, OUTDOOR SERVICE RAMP ENTRANCE FRONT TO REAR. ENJOY ENTERTAINING AT THE 4 SEASON BAR AND GAMES ROOM ON THE LOWER LEVEL SURROUNDED BY 180 DEGREE FLOOR TO CEILING WINDOWS WITH SLIDING ENORMOUS GLASS DOOR WALKOUT TO THE POOL, PATIO, AND PUTTING RANGE. HEATED GARAGE WITH EPOXY FLOOR AND COMPRESSOR. AS A BONUS THIS HOUSE IS SITUATED ON A QUIET CUL DE SAC WITH NO SIDEWALK. CLOSE TO 403! BOOK YOUR PRIVATE SHOWING TODAY! (id:27910)
RE/MAX Twin City Realty Inc.
2050 Dickson Road
Mississauga, Ontario
Tuscan inspired custom home situated on a sprawling 90 x 512 ft. executive lot in exclusive Gordon Woods. Backing on to Kenollie Creek, this private estate has abundant soaring canopies, lush gardens & unprecedented privacy. Offering just under 9,000 sq. ft. of livable space, this spectacular home offers distinguished elegance & functionality. Thoughtfully designed main level den & spacious guest BR w/private ensuite. Chef inspired kitchen w/eat-in breakfast area, high-end b/i appliances, 2 large islands & 2 separate pantries w/ a b/i beverage fridge. A sun drenched family room overlooks the backyard oasis showcasing a naturally cascading topography, an inground pool, covered cabana, firepit & stone terrace. The Primary BR features a private living room, dressing area, laundry, elegant ensuite & w/o balcony o/l the backyard. Three additional BRs offer picture windows, large w/i closets & private ensuites. The 4th BR offers a thoughtfully designed nursery situated in a quiet alcove. **** EXTRAS **** Finished w/u basement w/nanny/inlaw suite, laundry, guest BR, rec & theatre rm, wine cellar, full kitchen & storage. Easy access to QEW, Trillium Hospital, parks & golf courses. 5 mins from Port Credit & Lake Ontario. 15min drive to Toronto (id:27910)
Royal LePage Real Estate Services Regan Real Estate
1267 Cumnock Crescent
Oakville, Ontario
Welcome to this exquisite custom-built luxury estate in South East Oakville. With meticulous landscaping, a grand entrance, and cedar-ceiling front patio, the home exudes opulence. Inside, American Cherry hardwood floors lead to the chef's kitchen with top-of-the-line appliances, while the Muskoka room offers a serene retreat. The main level features a junior primary bedroom, mud room, and laundry. Upstairs, the primary suite boasts a spa-like ensuite and bay window views, with three additional bedrooms and a loft. The lower level offers entertainment with a wet bar, lounge, and sixth bedroom. Outside, a stone patio, sauna, BBQ, saltwater pool, and gardens beckon. With proximity to top schools and amenities, this is luxury living at its finest. **** EXTRAS **** 8 Washrooms (id:27910)
Berkshire Hathaway Homeservices West Realty
11360 Taylor Court
Milton, Ontario
Custom Built Charleston Home On 1.68 Acres. Separate Sch For All Upgrades, Walnut Hardwood Thru Upper Levels, High End Appliances, Built-In Sound Systems, Juliette Balcony Overlooking Great Rm, Heated Fl In Master Ensuite, Berzotti Custom Kitchen, Nanny Quarters In Lower Level Completely Separate From Upper Level, 5000 Bottle Rosehill Custom Wine Rm, Gunite Fountain & Over 800K In Landscaping W/Flagstone, Hydro Pool Hot Tub, Poolside Cabana W F/P & Bar **** EXTRAS **** Cathedral Ceiling Family Rm With Waffle Ceiling, Master 2 Walk Ins & A Dressing Rm, Entertainers Yard With All Essentials, Walk Out Balconies From Kitchen & Bed, Multi-Vehicle Parking Capacity, See Attachments For Additional Features (id:27910)
Harvey Kalles Real Estate Ltd.
412 - 8 Rean Drive
Toronto, Ontario
Top 5 Reasons You Will Love This Unit! 1. Prime Location: Nestled in the heart of Bayview Village, enjoys proximity to Bayview Village Mall, subway, highways 401/404, the new community center and library. 2. Spacious Layout (2+1): This south corner unit spans 960 sqft, featuring two bedrooms plus a den (Den Can Be Used As 3rd Br) primary bedroom includes walk-in closet. 1 parking & 1 locker. 3. Part of Daniels' prestigious New York Towers ""The Waldorf,"" 4. Versatile Living Space: Separate den with own door, serving as third bedroom. Building amenities include concierge, gym, indoor pool, guest suite, party room, game room, and meeting room. 5. Convenient Lifestyle: Located in upscale Bayview Village, easy access to Bayview Subway Station, TTC buses, shopping, dining, and highways, etc. (id:27910)
Everland Realty Inc.
34 Maple Ave
Flamborough, Ontario
Welcome home to over 5,500sf of pure luxury living space sitting on an oversized escarpment lot on a very quiet street overlooking Dundas; what a vista! The TWO PRIMARY BEDROOMS and unique layout can readily accommodate a MULTI-FAMILY arrangement. The 4-bedroom, 5-bathroom BUNGALOFT with its circular driveway and gracious entrance boasts having 2 kitchens, 7 fireplaces and oversized principal and bonus rooms. The main floor gourmet kitchen-great room combo is highly suitable for hosting large gatherings. One of the fully equipped primary bedrooms has a balcony upon which to sit peacefully and take in the breathtaking views of the escarpment while also overlooking the fully landscaped backyard oasis consisting of a large heated pool, gazebo, new hot tub, new basketball cement court, and sauna. To set this property apart, in 2023, the home had significant improvements, too many to mention, including new front door, pool equipment, garage door & system, painted inside and out, and high-end millwork. Don’t be disappointed by missing out on this unique gem. OPEN HOUSE Sunday June 9th from 1:30PM-4:30PM (id:27910)
Royal LePage Meadowtowne Realty Inc.
4487 Henderson Road
Milton, Ontario
Stunning 3-acre lot on Henderson Road with a beautiful split-level family home. Features an inground pool, pool shed, and stylish patio. Open-concept living with hardwood floors and granite kitchen surfaces. Enjoy privacy and panoramic views. The 30' x 50' barn has separate water and electrical connections and a convertible overhead door. Perfect for equestrian enthusiasts. Minutes from the 407 and close to Oakville, Burlington, Mississauga, and Toronto Pearson Airport. Country living at its finest, just minutes to all the major amenities. (id:27910)
Revel Realty Inc. Brokerage
185 Holloway Terrace
Milton, Ontario
Set on a rare 66-foot lot, one of Milton's largest Heathwood homes has arrived. Located in the highly sought-after Scott neighbourhood, this home offers a perfect blend of luxury and convenience. Steps to downtown Milton, parks, trails, and more, making it a true gem in Milton's crown jewel of communities. This stunning property features 4 bedrooms, 4 bathrooms, and spacious 3,922 square feet of living space not including the basement. Situated on a premium size lot, it provides ample outdoor space to complement its luxurious interior with vista's of the escarpment through the large windows. The home is a Heathwood Traditions masterpiece, specifically the coveted Millwood Model, known for its exceptional design and quality craftsmanship. Outdoor enthusiasts will delight in the sparkling saltwater inground pool custom-designed by Pioneer Pools, with large gazebo adjacent, perfect for enjoying those warm summer days. **** EXTRAS **** Plus, the home is just steps away from the beautiful escarpment, adding an extra layer of allure to an already outstanding property. Don't miss this unparalleled blend of luxury, location, and lifestyle. (id:27910)
Forest Hill Real Estate Inc.
2688 14th Line
Innisfil, Ontario
Over 12,000 square feet of high quality finishes (70% built new in 2004),exceptional ceiling details, highly upgraded over the past 4 years, with impressive entry gate, wider paved driveway, lined parking lot, heated 4 car garage with two Tesla chargers, a wine cellar deserving of a magazine cover, a largehigh quality indoor pool and spa rivaling the most luxurious resorts, formal kitchen at groundlevel, country kitchen in upper level with large deck overlooking gorgeous sunsets,6 gasfireplaces,added elevator (serving ground and top floors only), new HVAC systems,new roof membraneover indoor pool, heated floors, tennis court, helicopter pad,a generator large enough to electrify theneighborhood or keep you off the grid for as long as needed,over 17,000 sq. ft. barn,with 21 horsestalls currently used for owner storage but land and buildings can be leased out for various uses.107 acres, 50% rolling, 50% wooded, with trails strictly used for family recreation,twoponds,vegetable gardens+++. **** EXTRAS **** This is an impressive & immaculately maintained property inside and out, whose replacement valueexceeds the list price. Located in fast growing Bradford/Innisfil area, 30 minutes North of the 407. Just off the 400, south of 89, W of Yonge (id:27910)
RE/MAX Ultimate Realty Inc.

