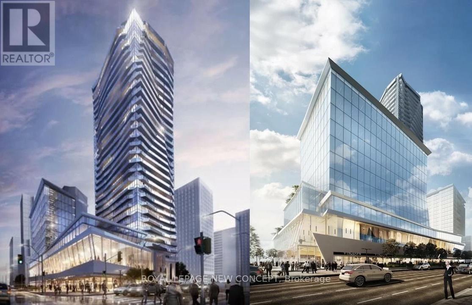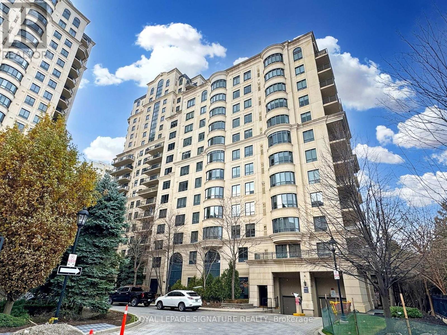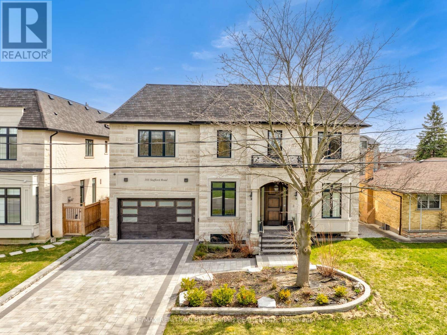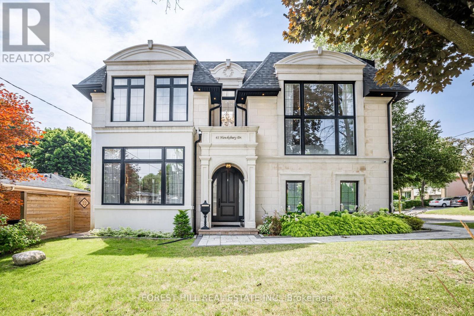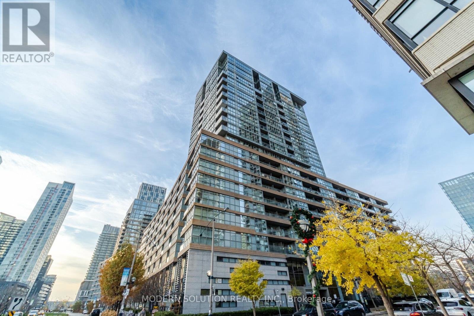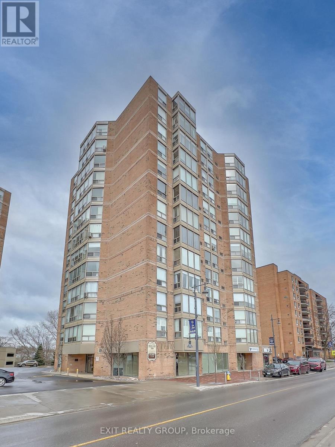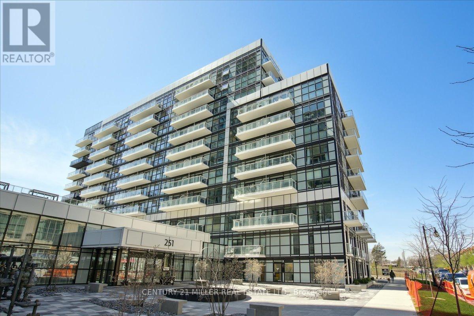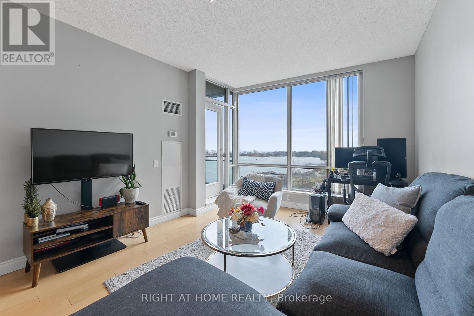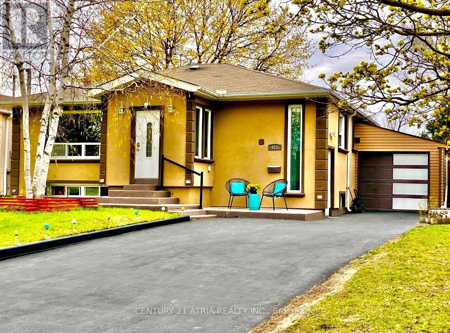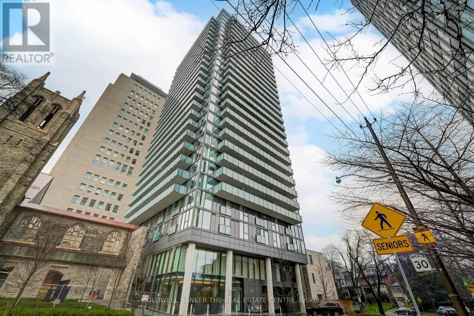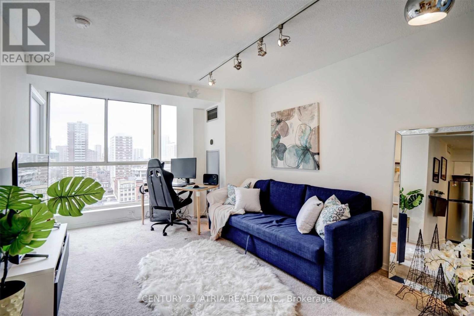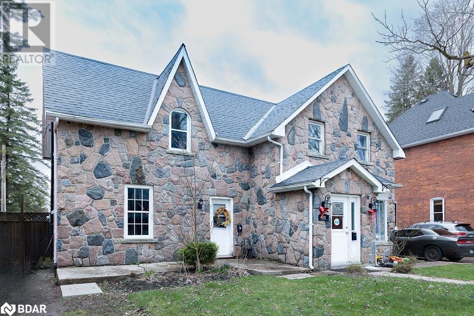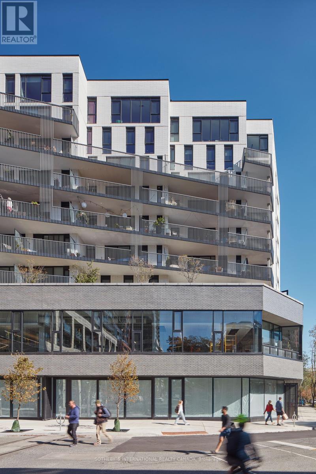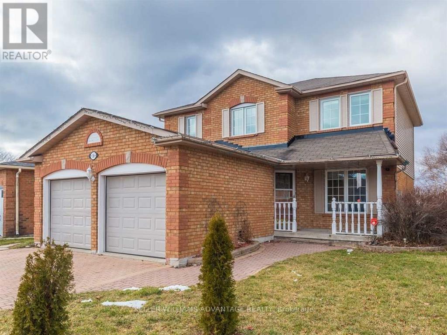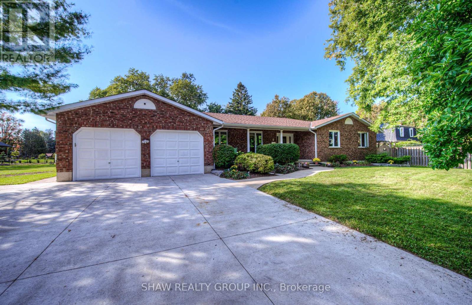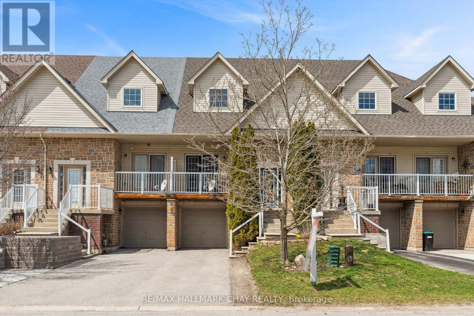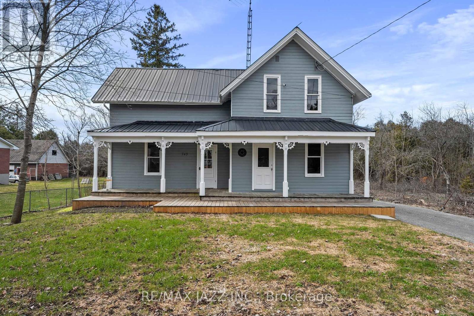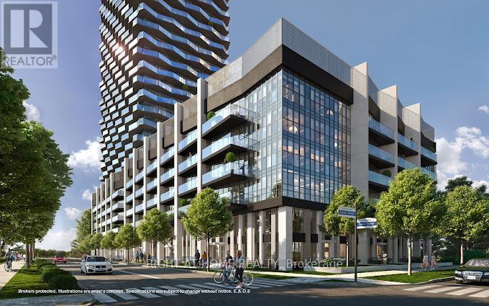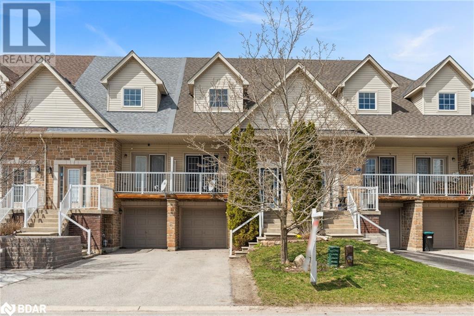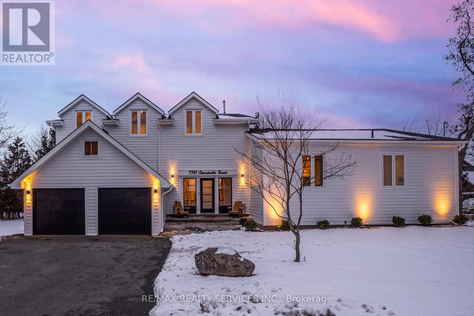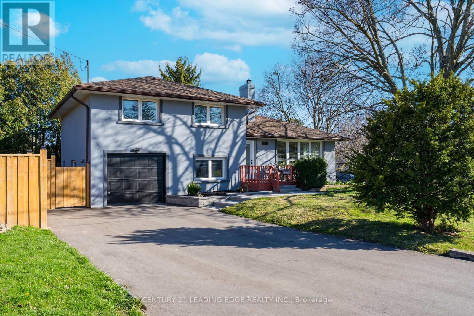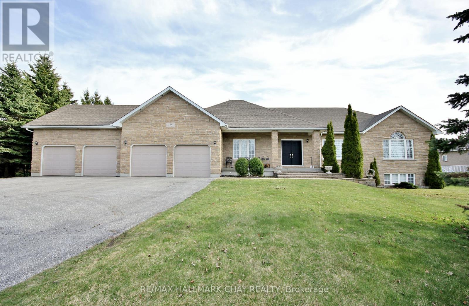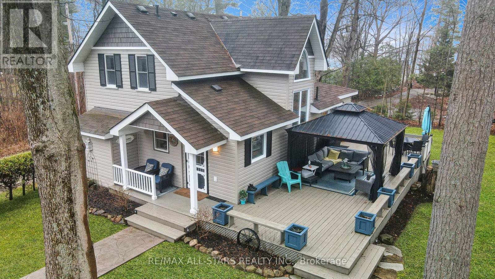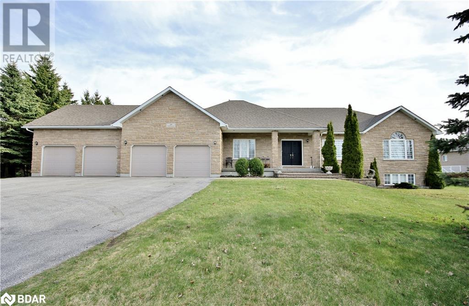1201 - 15 Ellerslie Avenue
Toronto, Ontario
Brand New Ellie Condo Conveniently Located in Prime North York Centre Area. Unobstructed East View Unit, 2 Bedrooms, 2 Full Bathrooms, 1 Parking Spot, Beautiful Open Concept Gourmet Kitchen With Granite Countertops and Centre Island, 9 Feet Smooth Ceilings Throughout, Oversized Balcony. Steps to North YorkCivic Centre, Library, Mel Lastman Square, Empress Walk Shopping Centre & Cinemas, Restaurants,Supermarkets(Loblaws, Metro, H-Mart, And More). Minutes Walk to Finch Subway / North York CentreSubway Stations and Minutes Drive to Highway 401. The Condo Amenities Includes 24 Hrs Concierge, Gym, Sauna, Movie Theatre, Games & Billiards Room, Rooftop Terrace & BBQ Which are in Process Of Being Completed. **** EXTRAS **** All Brand New Fridge, Stove, B/I Microwave/Range Hood, B/I Dishwasher, Samsung Front LoadWasher/Dryer. All Existing Elfs and Window Coverings(to be installed). (id:27910)
Royal LePage New Concept
504 - 662 Sheppard Avenue E
Toronto, Ontario
Ultra Luxury Unit. Shane Baghai's Luxurious St Gabriel Village. This 2 Br/2 Bath Suite is 1270 SF + Additional 137 SF. oversized Balcony with BBQ Gas Line Hook up. 9"" Ceilings, Jacuzzi Tub. Opulent 5-Star services Including 24 Hr Concierge/Security, Valet Parking, Pool and Whirlpool, Gym,Party Room, Guest Suites, Bayview Village Mall, Subway, 401. **** EXTRAS **** BBQ Gas Line, 24 Concierge and Valet Walk to Bayview Village Mall. Subway and More (id:27910)
Royal LePage Signature Realty
103 Stafford Road
Toronto, Ontario
Experience Total Harmony In This Masterfully Built Contemporary Custom Home with Countless Interior Design Innovations! 4,720 Sq.Ft + Professional Finished Heated Floor, W/O Basement! Functionally Laid-Out: 5+2 Bedrooms,7 Washrooms with An Exciting Architectural Plan! Beautifully Situated on A Wide Lot In Front of Green Space of Stafford Park, *Country Living in the City*! This Home Features: Soaring Ceiling Height:10'(Main Flr),10.5'(2nd Flr)! Modern Millwork with Fantastic Designer Accents! Coffered/Dropped Ceiling with Layers of Light C/Moulding, Large Windows& Lots of Natural Light, Marble/Porcelain/Wide Hardwood Flooring Throughout! Square Cut Led Potlights, Natural Limestone/Precast Facade with Brick on Sides&Back! Fireplaces with Natural Stone Mantel! Large Hallway Including Designer Modern Niches, Double Guest Closet, and Huge Castle Style Double Skylight above (28 Feet Height) and A Wide Oak Staircase W/Glass Railing, Night Lights and Impressive Panelled Wall! Modern Library! Mud Room & Side Entrance. Chef Inspired Kitchen & Pantry with Granite Counter Tops & Backsplash, and State-Of-The-Art Appliances. Master Bedroom Includes Large 6-Pc Heated Floor Ensuite & Boudoir Walk-In Closet! Large Family Room and Breakfast Area Walk-Out to Family Size Deck, Large Patio, and Fully Fenced Backyard, Brand New Quality Interlock in Front, Back and Side! Beautifully Landscaped with Wrap Around Flower Boxes! Professional Finished Heated Floor, Walk-Out Basement Includes Rec room, Great Room with Wetbar & Fireplace, Gym with Glass Walls, 2 Full Bath, and 2 Bedrooms which can be used as a Home Theater and Nanny's Quarter. No Sidewalk in Front! (id:27910)
RE/MAX Realtron Bijan Barati Real Estate
61 Hawksbury Drive
Toronto, Ontario
**Spectacular**Built In 2020--LUXURIOUS Custom-Built Home Offers The Perfect Blend Of Contemporary Interior, Stylish & Timeless Floor Plan In The Centre Of Bayview Village **Superbly Crafted W/Latest Tech Sys & Impeccably Detailed For Comfort-Family Living Over 6500 Sf(Over 4500Sf Living On 1st/2nd Floor) + Prof. Finished Walk-Out Basement (HEATed Floor, GOLF-Simulator/Gym & Movie-Theatre Rm)--Soaring Ceiling-Impressive Foyer With Majestic-look Chandelier + Sun-filled Skylight & Family Entertaining Open Concept/Chef-Inspired Kitchen/Abundant-Natural Sun-Exposure Fam Rm Area Connected To Outdoor/Private Backyard**Stunning Loft Area(With Built-In Bar & Built-In Desk) In Between Level--Grandy Primary Bedroom With Vaulted Ceiling With French Dr + Juliet Balcony + Spa-Like Heated Ensuite**Entertainer's Paradise Walk-out Basement (Heated Floor Wet Bar-Golf Simulator/Gym With Glass Dr & Movie-Theatre)***Close To All Amenities (Bayview Village Mall-Subway-School-Ravine)**BEAUTIFUL HM **** EXTRAS **** *Top-Of-The Line Appl(Subzero Pnld Fridge,Miele B/I Oven,Miele B/I Microwave,B/I Cktop,B/I Hd Fan,B/I Dishwasher),2Washers/2Dryers(2nd/Bsmt),2Furances/2Cacs,Gas Fireplace,Cvac,Cfrd-Vaulted Ceilings W/Ropelight,Full Panelled Wall & Wainscoti (id:27910)
Forest Hill Real Estate Inc.
925 - 10 Capreol Court
Toronto, Ontario
Welcome to your slice of luxury in the city! This 1+1 Bedroom comes with a Primary Bedroom With Ceiling to floor Window & Double Closet, including a Separate Den, which Can Be Used As 2nd Bedroom. As well as its own open Balcony with a desirable view of courtyard below & a private Locker. Condominium has a Low Maintenance Fee which Includes Water & Heat. This Home features a Modern Eat-In Kitchen and The Living Room is open concept With its own Walkout To the Balcony. The building offers many amenities Including an Indoor pool, Gym, Pet Spa & Theatre Room. Canoe Landing Community Centre + Park, Library & Restaurants are All Within 5 Minute Walk. Not to forget, you will be steps To the Toronto Music Garden, Waterfront Trail, Spadina Street-Car, Fashion District and Minutes To Union Station. Additionally, has a 97 Transit Score, 95 Bike Score & 87 Walk Score. **** EXTRAS **** Please view our Virtual Tour! Unit includes an open Balcony & Locker. This 1+1 Bedrooms Includes a Separate Den, Maintenance Fee Includes Water & Heat. (id:27910)
Modern Solution Realty Inc.
1001 - 350 Front Street
Belleville, Ontario
Discover convenient and comfortable living in downtown Belleville at McNabb Towers. This 2-bed, 2-bath condo offers practical upgrades like new appliances and fresh paint. Enjoy convenience with a meeting room and 1 parking space. Explore nearby shopping, dining, banks, and the tranquil riverfront trail. Experience downtown living at its most accessible at McNabb Towers! (id:27910)
Exit Realty Group
1505 - 251 Manitoba Street
Toronto, Ontario
Welcome to 1505 - 251 Manitoba Street, where luxury living meets serene waterfront view. This stunning 590 square foot unit boasts a spacious 109 square foot patio, offering an unparalleled southern exposure of the tranquil waters of Lake Ontario. Step inside to discover a world of modern elegance and convenience. From the stylish grand lobby with its attentive 24-hour concierge service to the state-of-the-art amenities, every detail has been meticulously crafted to elevate your living experience. Indulge in the ultimate relaxation at the tranquil spa, complete with a rejuvenating sauna. Step outside to the beautifully landscaped outdoor courtyard, where you'll find inviting dining tables nestled among lush greenery. And when it's time to soak up the sun, head to the luxurious outdoor pool for a refreshing swim. Convenience meets comfort with quick access to the highway, making commuting a breeze. Plus, with the lake promenade and an array of restaurants just a short walk away, you'll have endless opportunities to explore and unwind. Experience the epitome of modern living at 1505- 251 Manitoba Street - a truly wonderful place to call home. Schedule your viewing today and start living the lifestyle you deserve! (id:27910)
Century 21 Miller Real Estate Ltd.
714 - 5 Marine Parade Drive
Toronto, Ontario
Welcome to Grenadier Landing - a boutique modern condominium on the wateredge of Lake Ontario. The location is perfect for nature loving people. This condo is bright and spacious with 642sf interior, 9ft high ceiling, and a lovely eye level view of Lake Ontario. In fact, you can see the lake from the living room, from the bedroom and even from the kitchen. The view from the open balcony is glorious. As it is located in the south end of the building and really close to the lake, its lakeview is totally protected. This kind of suite is very hard to find nowaday. It is truly a perfect home for professionals who want to live in a modern and not-too-crowded condominium and be able to breath in the fresh air from the lake and to hear the sound of waves on beach. In addition to that, the condominium offers great amenities: gym, lounge, concierge, rooftop, courtyard garden, and much more. It even has an EV charging station on P1 level - a forward looking community. Come and see it for yourself. **** EXTRAS **** Renovated kitchen in 2019 (S/S fridge, stove, microwave, dishwasher), washer/dryer, all light fixtures and windows coverings as well as one parking and locker. Reasonable condo fee covers all heat, hydro and water - Good saving. (id:27910)
Right At Home Realty
411 Oceanside Avenue
Richmond Hill, Ontario
Magnificent 3-Bedroom Bungalow nestled on a premium lot, in Top Ranking Bayview Secondary School District! This upgraded home features front porch addition added to the interior, elegant Open concept kitchen with stainless steel appliances (2023), hardwood floor, cosmetic ceiling, designer bath, newer windows & newer Roof, tw0 Laundry (main & basement), Single Garage, huge driveway (easy 4 cars), large private backyard, no sidewalk. finished Basement with separate entrance, can Generate $$$ Income. Located in a Quiet Cul-De-Sac. Priced To Sell! **** EXTRAS **** S/s fridge, s/s stove, hood, s/s dishwasher, 2 washer & dryer, all existing window coverings, all existing light fixtures. (id:27910)
Century 21 Atria Realty Inc.
304 - 99 Foxbar Road
Toronto, Ontario
Blue Diamond Located In The Heart Of Imperial Village At Avenue Rd & St Clair. Steps To Longos, L.C.B.O, Starbucks, TTC & More! Large Open Floor Plan With 2 Juliette Balconys. Floor To Ceiling Windows Fills The Unit With Natural Light. Custom-Designed Kitchen Cabinetry With Beautiful Stone Counters & Built-In Appliances. In Unit Washer/Dryer & Lots Of Storage. Private Access To The Unprecedented Amenities Of The 20,000 Sq/Ft Imperial Club Including Fitness Centre, Indoor Pool, Theatre, Game Room and so much more! (id:27910)
Coldwell Banker The Real Estate Centre
1504 - 1055 Bay Street
Toronto, Ontario
Beautiful 1Bedroom, 1Bath Condo In Bay/Bloor Area! Open Concept Living And Dining Area W/Lots Of Natural Light. Kitchen Completely Modernized W/Quartz Countertops & S/S Appliances. Large Master Br W/Large Closet. Building Has It All: 24Hr Concierge, Rooftop Jacuzzi, Sauna, Fitness Centre, Gym, Rooftop Garden, Squash Courts, Visitor Parking, Party/Meeting Room. Maintenance Fee. Ttc, Shopping,& Restaurants At Your Door. Hydro, Water + Parking & Locker Included! **** EXTRAS **** All Elf's, Fridge, Stove, Dishwasher, Washer & Dryer. All Existing Window Coverings. (id:27910)
Century 21 Atria Realty Inc.
74 Queen Street W
Elmvale, Ontario
A variety of possibilities present themselves with this unique property. This is a fully tenanted, side by side legal duplex nestled in the heart of Elmvale with all downtown shops just a short walk. The duplex consists of a 1 bedroom apartment (unit B) with a 3 pc bath and in suite laundry plus generous fenced back yard. The other unit (unit A) is a 3 bedroom with a 4 pc bath, in suite laundry, also with a great back yard. The property is zoned R-2. The lot is 60 ft x 167 ft. Access to rear yard through abutting laneway. Elmvale is a cozy community surrounded by popular destinations including Wasaga Beach, Collingwood, Barrie, & Midland all within 30 minute drive. City life in Toronto is 90 minutes away. This is an opportunity for a person with vision to bring this home to it's former glory while enjoying an income to assist with the mortgage. (id:27910)
RE/MAX Hallmark Chay Realty Brokerage
502 - 41 Dovercourt Road
Toronto, Ontario
Welcome to luxurious living at The Plant. This 2 bedroom/ 2 bathroom end unit totally upgraded dream home is not to be missed. Chefs kitchen fully loaded with all the bells and whistles featuring an oversized island, marble counter tops, integrated full sized high end appliances and a walk out to a massive 148 sq ft balcony. Boasting upgraded built ins throughout, 9 foot ceilings, oak hardwood flooring, black faucets, marble spa like ensuite bathroom, custom wood panelling, motorized blinds and so much more. 2018 Bild award winner for best high rise project. A very intimate building with only 74 suites located in the heart of Queen west with all the amenities of Queen st, Ossington strip and Liberty Village steps away. Includes one parking spot and a locker. Dont miss this beauty!! **** EXTRAS **** Building amenities include; Concierge, rooftop deck and garden, bbq's allowed, bike storage, party/meeting room, visitor parking. (id:27910)
Sotheby's International Realty Canada
Upper - 58 Bonnycastle Drive
Clarington, Ontario
3 Bedroom All Brick Home Located In Central Bowmanville Close To 401 & Walking Distance To Proposed Future Go Train Station. The home features a bright eat-in kitchen with W/O to the deck and a main floor family room with a fireplace. Main Level Laundry & Entrance To Garage. Master Bdrm Complete With His/Her Closets. Enjoy A Large Beautiful Backyard. Do Not Miss The Pantry Room, The Tenant Pays 65% Of The Utilities.24H Notice (id:27910)
Keller Williams Advantage Realty
5 Bernice Street
Brant, Ontario
Welcome to a charming home on a quiet street with minimal traffic. Country living with the conveniences of city life. A well planned home with so many upgrades. This house boasts an abundance of custom storage throughout, making organization a breeze. The heart of this home is the dream kitchen, which has undergone stunning upgrades. Granite counters throughout, restaurant-size Viking fridge/freezer with matching cabinet doors, a 6-burner/grill Viking gas stove with double oven, and built-in wine storage. The living room has a wood-burning insert and oak hardwood flows seamlessly throughout the main level. A built-in desk and library shelving with sliding ladder add functionality and elegance. The main bedroom is generously sized and comes with an en-suite bathroom, sliding doors that lead to your sunroom with an indoor hot tub and fireplace safe from the elements. A spacious walk-in closet also provides ample storage. This home has tons of bedroom space for your growing family a total of 5 bedrooms (3 upper and 2 lower level) an office/den that could easily serve as a 6th bedroom. Downstairs, a walkout basement with potential for an in-law suite or apartment. The basement is great for entertaining, with a gas fireplace and wet bar. The recently renovated 4-season sunroom will become a favourite spot for relaxation. Step outside to your oasis complete with a pool/pool house and gorgeous landscaping. The stamped concrete patio provides a perfect space for outdoor gatherings, and there's still plenty of room for gardens or letting the kids play. The location is ideal, with nearby restaurants, country markets, and an elementary school just a stone's throw away. For those who commute, you're minutes from Brantford and have easy access to Hwy 403. Situated on approximately half an acre, this property offers mature trees and privacy, creating a serene environment you'll love coming home to. Don't miss out on the opportunity to make Bernice St your own piece of paradise! (id:27910)
Shaw Realty Group Inc.
39 Admiral Road
Wasaga Beach, Ontario
Offers Anytime! Discover this charming FREEHOLD townhome bungalow in the sought-after Wasaga Beach area, ideally located just minutes from Beach 1 and walking trails. This delightful property features two levels of above-ground living space with a welcoming open-concept layout that includes 2+1 bedrooms and 2 full bathrooms. As you enter, you will love the 9ft ceilings & the hardwoods and ceramic floors that run throughout the main living space, enhancing the spacious kitchen, living, and dining areas. French doors from the living area open onto a quaint balcony with south facing views overlooking the front. The renovated kitchen boasts modern appliances, ample counter space and a breakfast bar, perfect for preparing meals and entertaining guests A fully finished lower level presents a large bedroom, a contemporary 3-piece bathroom, and a generous rec room with a walkout to the landscaped, fully fenced backyard. Within walking distance to an elementary school and close to local hiking trails, this home is perfect for those who value outdoor leisure and community spirit. The basement also features your laundry facilities & inside entry to your garage. Just a short drive to the beach, this home promises a lifestyle filled with sun-filled beach days and serene nature walks. Offering both comfort and convenience, this Wasaga Beach townhome is a fantastic opportunity for families or investors alike.A fully finished lower level presents a large bedroom, a contemporary 3-piece bathroom, and a generous rec room with a walkout to the landscaped, fully fenced backyard. Within walking distance to an elementary school and close to local hiking trails, this home is perfect for those who value outdoor leisure and community spirit. The basement also features your laundry facilities & inside entry to your garage. Just a short drive to the beach, this home promises a lifestyle filled with sun-filled beach days and serene nature walks. . **** EXTRAS **** No Condo Fees! This is a freehold & offers at anytime. Updates include Roof, Air Conditioner & Kitchen. (id:27910)
RE/MAX Hallmark Chay Realty
743 Janetville Road
Kawartha Lakes, Ontario
This Beautiful Very-Well Maintained Century Home In the Village of Janetville! Features 2 Baths, 3 +1 Bdrms, Plus Detached Garage, Large Covered Porch, Inviting Deck, Living Room, Large Eat-In Kitc With Combined Dining, M/F Office Space, A Mud Room, Lots Of Original Floors & Trim, And Tons of Natural Light. Plenty Of Storage Space Throughout The Home And In Garage. Nature Treed Yard Provides Peace And Privacy. The Abundance Of Vintage Charm This Home Offers Is Amazing. Located near all amenities, this home, offers a balance of convenience and tranquility. All Of This On A Large Intown Country Lot Ready For You And Your Family To Enjoy. Minutes Away From Highway 35 for an Easy Commute! (id:27910)
RE/MAX Jazz Inc.
530 - 36 Zorra Street
Toronto, Ontario
This upgraded suite at Kipling and The Queensway has never been lived in and over 600 sq ft. with a 1 plus den/2bedroom . Amenities are amazing Outdoor pool,BBQs on the terrace by the pool with a lounge area,Guest Suites Gym and co-working space.Shuttle Bus to subway and much more. **** EXTRAS **** Upgrade hardwood thorouhout with 6 appliances.Overhead lighting in all rooms .Solar shades blinds. (id:27910)
Right At Home Realty
39 Admiral Road
Wasaga Beach, Ontario
Offers Anytime! Discover this charming freehold townhome bungalow in the sought-after Wasaga Beach area, ideally located just minutes from Beach 1 and inviting walking trails. This delightful property features two levels of above-ground living space with a welcoming open-concept layout that includes 2+1 bedrooms and 2 full bathrooms. As you enter, you will love the tall ceilings & the hardwoods and ceramic floors that run throughout the main living space, enhancing the spacious kitchen, living, and dining areas. French doors from the living area open onto a quaint balcony with south facing views overlooking the front. The renovated kitchen boasts modern appliances, ample counter space and a breakfast bar, perfect for preparing meals and entertaining guests. A fully finished lower level presents a large bedroom, a contemporary 3-piece bathroom, and a generous rec room with a walkout to the landscaped, fully fenced backyard. Within walking distance to an elementary school and close to local hiking trails, this home is perfect for those who value outdoor leisure and community spirit. The basement also features your laundry facilities & inside entry to your garage. Just a short drive to the beach, this home promises a lifestyle filled with sun-filled beach days and serene nature walks. Offering both comfort and convenience, this Wasaga Beach townhome is a fantastic opportunity for families or investors alike. (id:27910)
RE/MAX Hallmark Chay Realty Brokerage
7741 Churchville Road
Brampton, Ontario
Estate home in coveted Churchville Village on 105FT x 255FT (.6 Acres) corner lot that may have the possibility for lot severance to build a second property to live or sell. The existing home has been designed as a multi-family residence with potential for rental income. Offering 4,049 Sq.ft above-grade living space (1st/2nd floor) with 5 Bedrooms + Large Den (previously used as a 6th bedroom) & 4 Bathrooms. 3 Bedrooms on the 2nd floor, and 2 bedrooms on the main floor, make it ideal for a multi-generational family. Close to $1,000,000 spent on extensive renovations to the interior and exterior all completed with permits. Featured as The Toronto Star's home of the week! **** EXTRAS **** Churchville Village is a unique oasis situated on the Credit River surrounded by treelined streets creating a Muskoka-like ambiance, yet only minutes from Hwy 401/407, making it a sought-after location. (id:27910)
RE/MAX Realty Services Inc.
248 Wales Crescent
Oakville, Ontario
Completely renovated property featuring a gourmet kitchen with quartz counters, a marble range hood and center island with 6 large drawers and boundless cupboard space, 3 full baths, engineered hardwood throughout, 5 thermal windows in open concept living/dining/kitchen area provide natural sunlight. Fireplace in living room. 9.5 foot airy ceiling heights. Beautiful home sits in upscale, mature West Bronte neighbourhood. Private newly fenced yard. Double driveway with garage for 6 car parking. **** EXTRAS **** 3 newer SS appliances, extra large fridge, range and built-in dishwasher, full size washer and dryer in marbled laundry room. Upgraded electric light fixtures, newer paved driveway, newer fenced private size yard. (id:27910)
Century 21 Leading Edge Realty Inc.
39 Vanderpost Crescent
Essa, Ontario
Prestigious Ranch Bungalow on Estate Lot set withing the Exclusive Thornton Creek neighbourhood. This home is close to HWY 400 and Hwy 27 and a quick drive to Barrie. Entertain your family and guests in the stunning kitchen, separate formal dining room or lower level games room. Looking for space, this home is approx. 2500 sf on the main floor with additional lower level finishing and has a total of six bedrooms, impressive parking indoors for your cars and toys with separate entrance to the basement. Come live in the country not in the sticks and start creating memories in this Big Beautiful Bungalow. (id:27910)
RE/MAX Hallmark Chay Realty
192 Wrenhaven Road
Kawartha Lakes, Ontario
Welcome to the beauty of rural living set amongst mature trees and a beautifully landscaped park-like oasis near Cameron Lake. Here you will find this well-maintained 2 bedroom, 1 bath home which has been renovated with many added features, open concept kitchen with breakfast nook, airy feeling flow through the living room and den walk out to large private deck with gazebo and spot all wired up and ready for a hot tub. 2nd floor laundry is conveniently located off the primary bedroom/ensuite, very generous walk-in closet. Plenty of windows offer natural light. Shed 8x12, insulated workshop 20x30. New electrical heat pump with AC. Newer appliances (fridge and stove with warranty), newer facia and soffit, steps away from public access to Cameron Lake!!! (id:27910)
RE/MAX All-Stars Realty Inc.
39 Vanderpost Crescent
Thornton, Ontario
Prestigious Ranch Bungalow on Estate Lot set withing the Exclusive Thornton Creek neighbourhood. This home is close to HWY 400 and Hwy 27 and a quick drive to Barrie. Entertain your family and guests in the stunning kitchen, separate formal dining room or lower level games room. Looking for space, this home is approx. 2500 sf on the main floor with additional lower level finishing and has a total of six bedrooms, impressive parking indoors for your cars and toys with separate entrance to the basement. Come live in the country not in the sticks and start creating memories in this Big Beautiful Bungalow. (id:27910)
RE/MAX Hallmark Chay Realty Brokerage

