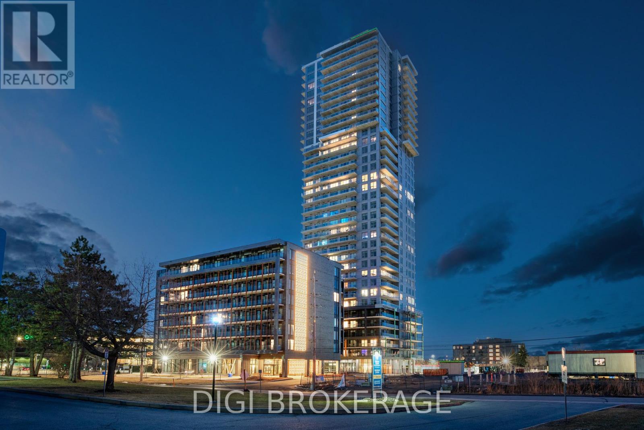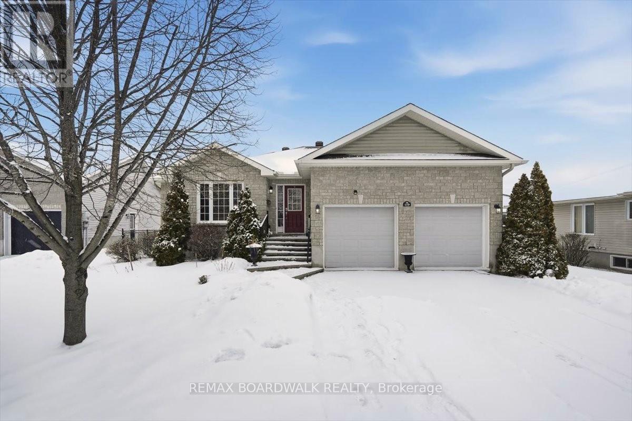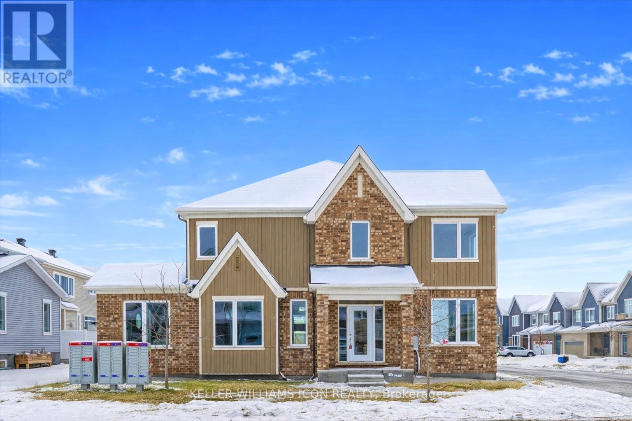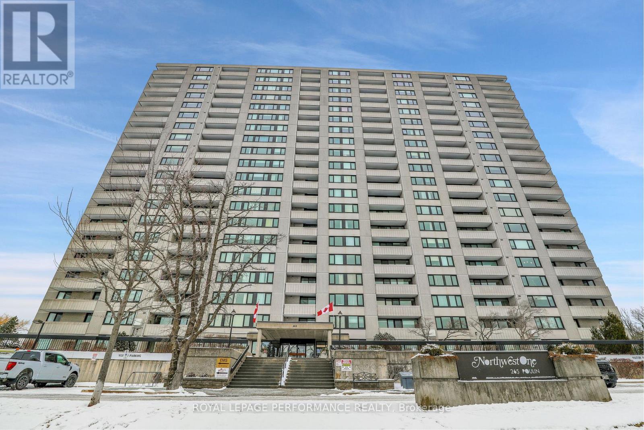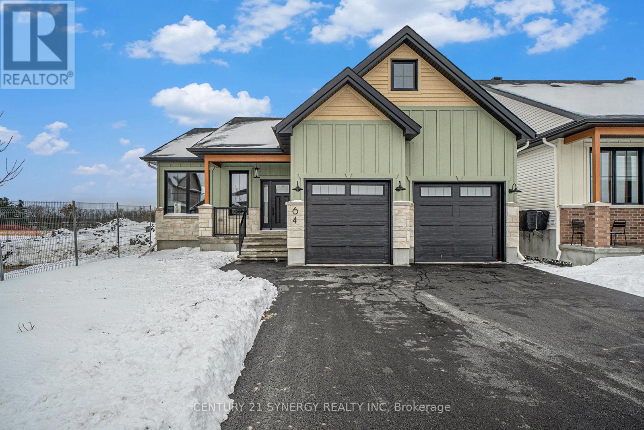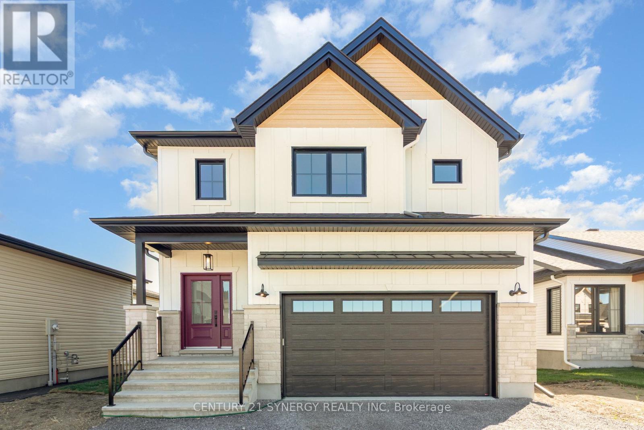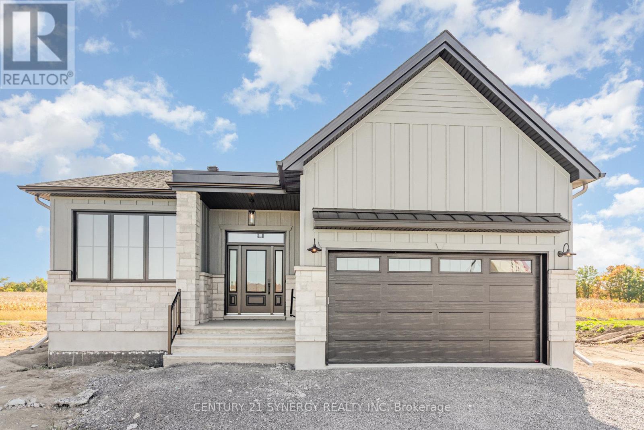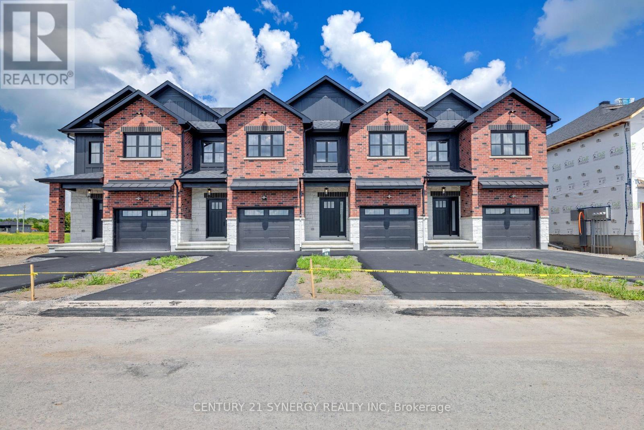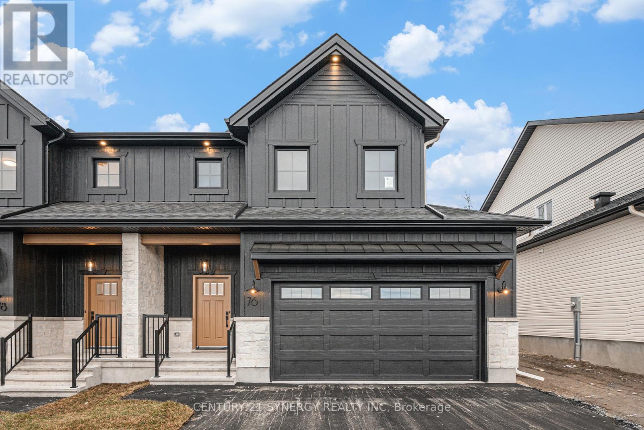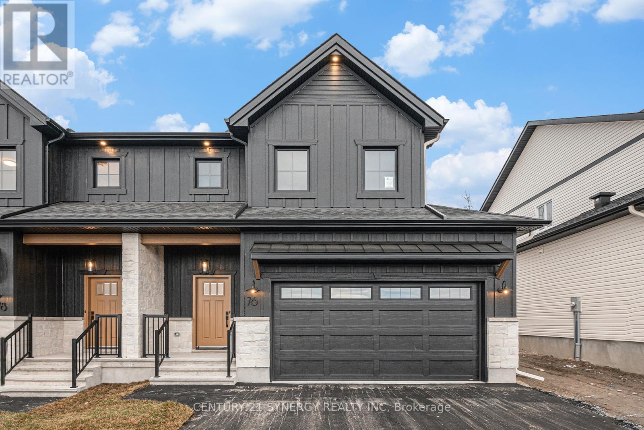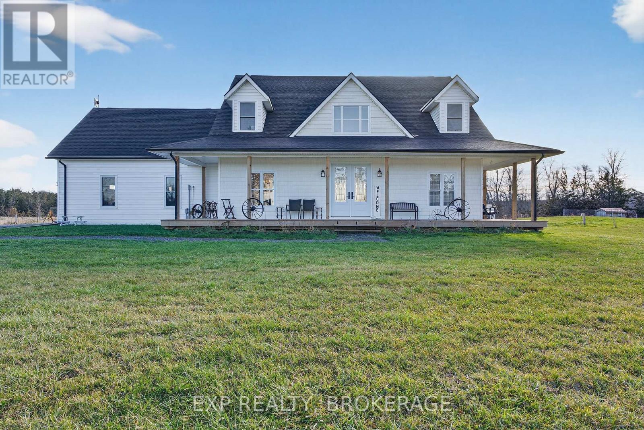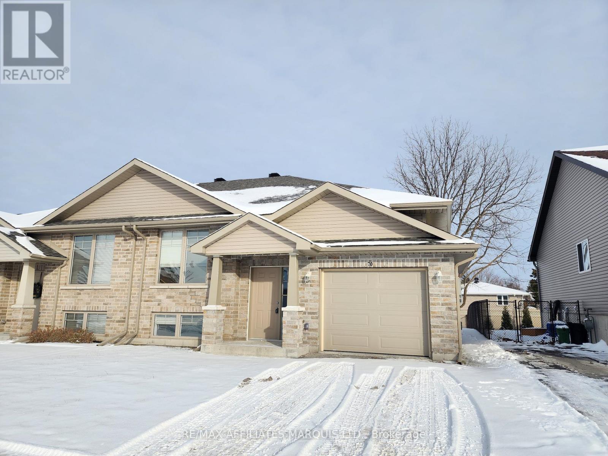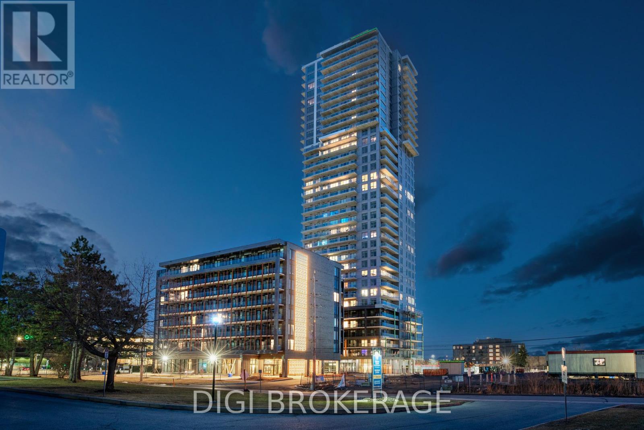207 - 1240 Cummings Avenue
Ottawa, Ontario
**Special Rent Promo - Up to 3 Months' Free Rent + $1,000 Signing Bonus** Welcome to Luxo Place, a stunning 35-storey high-rise redefining rental living in Ottawa. This exceptional residence offers world-class amenities tailored for modern lifestyles, including a state-of-the-art fitness center, dedicated yoga room, hotel-inspired indoor lap pool, stylish social lounge with a bar and billiards, and thoughtfully designed co-working spaces - everything you need to live, work, and unwind in effortless luxury. Host with ease in beautifully appointed guest suites, ideal for accommodating friends and family in comfort and style. Luxo Place is a pet-friendly, non-smoking community, perfectly located just steps from the Cyrville LRT station for seamless access to Ottawa's best shopping, dining, and green spaces. This expansive 920 sq ft corner suite features 1 bedroom + den and 1 bathroom, offering refined open-concept living with soaring 9-foot ceilings and floor-to-ceiling windows that bathe the space in natural light. The gourmet kitchen boasts quartz countertops, premium stainless steel appliances, sleek cabinetry, LED lighting, and an oversized island that flows effortlessly into the dining and living areas perfect for both entertaining and everyday living. The spacious bedroom includes a walk-in closet, while the spa-inspired bathroom features a glass-enclosed shower and a deep soaking tub. A separate den adds flexibility for a home office, guest space, or reading nook. Enjoy the convenience of in-suite laundry and extend your living space outdoors with a generous wraparound terrace your private escape for morning coffee or evening relaxation. Discover life at Luxo Place where high-rise sophistication meets everyday comfort. (id:28469)
Digi Brokerage
110 Templeton Court
North Grenville, Ontario
Introducing 110 Templeton Court, a meticulously maintained 2-bedroom, 3 Full bathrooms single detached Bungalow boasting a double attached garage. This residence features an open-concept design encompassing the Kitchen, Living, Dining, and Eating Area with elegant hardwood floors and direct access to the extended back deck. The kitchen showcases granite countertops and hardwood flooring, along with modern appliances including a Refrigerator (2024) Microwave Hood Fan (2024), and Dishwasher 2024, plus a Natural Gas Stove. The spacious Living Room is ideal for both relaxation and entertainment purposes. The Primary Bedroom offers a luxurious 3-piece ensuite with a shower and a walk-in closet, while the second bedroom or Den features its own walk-in closet. Conveniently located on the main floor is the laundry area. Transitioning to the finished lower level, you will find a recreation room, a 4-piece bathroom, as well as a utility and storage room. The Garage, accessible from inside the home, is equipped with two automatic garage door openers and a Bruno elevator lift facilitating easy access between levels. Other notable updates include new roof shingles in 2023, an AC unit installed in 2016, and a recently activated Air Exchanger. Ducts were also cleaned in 2025, plus 100 amp service. Situated in a desirable community, residents can enjoy leisurely strolls to nearby downtown amenities, shops, cafes, parks, and scenic trails. Do not miss out on the opportunity to own this exceptional home. (id:28469)
RE/MAX Boardwalk Realty
550 Sturnidae Street
Ottawa, Ontario
550 STURNIDAE STREET | BARRHAVEN - THE RIDGE. Bright CORNER-LOT SINGLE HOME offering OVER 2,700 SQ. FT. OF LIVING SPACE, SET BACK FROM TOWNHOMES for added privacy and long-term value. 20+ WINDOWS fill the home with natural light.Open-concept main floor with 9' CEILINGS, HARDWOOD FLOORING, and a CHEF'S KITCHEN featuring GRANITE COUNTERTOPS, CEILING-HEIGHT CABINETRY & GAS STOVE. MAIN-FLOOR DEN WITH DOOR & TWO-SIDED WINDOWS-ideal for a home office.Upstairs offers FOUR SPACIOUS BEDROOMS, including a SOUTH-FACING PRIMARY SUITE with UPGRADED ENSUITE & DOUBLE VANITY, plus SECOND-FLOOR LAUNDRY. Secondary bedrooms are LIGHTLY USED & LIKE-NEW.FULLY FINISHED BASEMENT with recreation space, BATHROOM ROUGH-IN & EXTRA STORAGE. FULLY INSULATED DOUBLE GARAGE with driveway parking for FOUR CARS.Located in a TOP-RANKING SCHOOL DISTRICT with SCHOOL BUS PICKUP 1 BLOCK AWAY, steps to parks & trails, minutes to shopping, recreation & HIGHWAY 416. MOVE-IN READY with fresh paint touch-ups, professional cleaning & new LED lighting. (id:28469)
Keller Williams Icon Realty
708 - 265 Poulin Avenue
Ottawa, Ontario
Available immediately, this bright and spacious 2-bedroom, 2-bathroom condo at Northwest One offers a comfortable, low-stress lifestyle in a well-managed, full-service building near the Ottawa River.Enjoy expansive windows throughout and a large west-facing balcony with beautiful views of the Ottawa River-perfect for relaxing at the end of the day and enjoying sunsets. The thoughtful layout offers excellent separation of space, ideal for working from home, hosting guests, or simply spreading out.The building is designed for everyday ease, with 24-hour emergency services, elevators, visitor parking, and bicycle storage. Residents have access to an impressive range of amenities, including an indoor saltwater pool, fitness centre, men's and women's saunas with change rooms, party and billiards rooms, hobby workshop, tennis and shuffleboard courts, indoor jogging track, patio sundeck, and walking paths just outside your door.Conveniently located close to river pathways, transit, shopping, and downtown Ottawa.Includes one indoor parking space in a heated underground garage.Rent: $2,075/month (tenant to pay utilities) Available: immediately. A wonderful opportunity for tenants seeking light, views, and a true lifestyle building. (id:28469)
Royal LePage Performance Realty
64 Helen Street
North Stormont, Ontario
Welcome to the Veneto! Located in the new Countryside Acres subdivision in the heart of Crysler. This beautiful Farmhouse style bungalow features OVER $27,000 worth of upgrades!!Upgrades include: fireplace quartz countertops in the kitchen, undermount sink, laundry room upper cabinets & sink, rough in basement bathroom, basement framed and drywalled & side door access. Featuring an open-concept layout, this home offers three spacious bedrooms and two bathrooms, thoughtfully designed to be both inviting and functional. The modern kitchen includes a center island with breakfast bar and quartz countertops, offering both style and practicality - perfect for casual dining or entertaining. Enjoy a fireplace with stone surround in the living area, creating a warm and welcoming atmosphere. The primary bedroom boasts a walk-in closet and private ensuite . A mudroom with laundry sink and main-floor laundry add to the home's everyday convenience. The basement provides plenty of potential, complete with bathroom rough-in, exterior stairs for separate access, and exterior walls that are framed, drywalled, and painted - ready for your finishing touches. A double-car garage with inside entry enhances comfort and practicality. No A/C or appliances included. Comes standard with a hardwood staircase from main to lower level and eavestroughs installed. (id:28469)
Century 21 Synergy Realty Inc
Lot 00 Helen Street
North Stormont, Ontario
OPEN HOUSE HOSTED AT 64 HELEN ST. ~ SUN. FEB. 15 @ 12-2PM. *Photos of similar model* Welcome to the RHONE! This beautiful new two-story home, to be built by a trusted local builder, in the new sub-divison of Countryside Acres in the heart of Crysler. With 3 spacious bedrooms and 2.5 baths, this home offers comfort & convenience The open-concept first floor offers seamless living, with a large living area that flows into the dining/kitchen complete a spacious island ideal for casual dining/entertaining while providing easy access to the back patio to enjoy the country air. Upstairs, the primary features a luxurious 4-pc ensuite with a double-sink vanity, creating a private retreat. The open staircase design from the main floor to the 2nd floor enhances the home's spacious feel, allowing for ample natural light. Homebuyers have the option to personalize their home with either a sleek modern or cozy farmhouse exterior. NO AC/APPLIANCES INCLUDED but comes standard with hardwood staircase from main to 2nd level and eavestrough. (id:28469)
Century 21 Synergy Realty Inc
Lot 00 Helen Street
North Stormont, Ontario
OPEN HOUSE HOSTED AT 64 HELEN ST. ~ SUN. FEB. 15 @ 12-2PM. Photos of similar model* Welcome to the MENDOZA! This stunning bungalow, to be built by a trusted local builder, is located in the new Countryside Acres subdivision in the heart of Crysler. As our largest bungalow model, the Mendoza offers an open-concept layout with three spacious bedrooms and two bathrooms, designed to be both inviting and functional. The kitchen features a center island with breakfast bar, providing ample storage and a perfect space for casual dining or entertaining. The primary bedroom includes a walk-in closet and private ensuite, while the mudroom and main-floor laundry add everyday convenience. The basement is a blank canvas ready for customization, and the double-car garage with inside entry enhances practicality. Homebuyers can choose between a sleek modern or cozy farmhouse exterior, blending country charm with modern amenities to match their unique style. Note: No A/C or appliances included. Comes standard with a hardwood staircase from main to lower level and eavestroughs installed. (id:28469)
Century 21 Synergy Realty Inc
21 Helen Street
North Stormont, Ontario
OPEN HOUSE HOSTED AT 85 VILLENEUVE ST. ~ SUN. FEB. 15 @ 12-2PM. CONSTRUCTION, FARMHOUSE MEETS MODERN! Beautiful townhome to be built by trusted local builder in the NEW Subdivision of COUNTRYSIDE ACRES! This 2 Storey townhomes with approx 1550 sq/ft of living space with 3 bedrooms and 3 baths. The home boasts a modern, open concept layout with a spacious kitchen offering centre island, tons of storage space, pot lights and a convenient and sizeable pantry. Upstairs you'll find a generously sized primary bedroom, a large walk in closet and a 4pc ensuite with oversized shower and lots of storage. Both additional bedrooms are of great size with ample closet space. Full bathroom and conveniently located 2nd floor laundry room round out the upper floor. The home will offer a garage with inside entry. Basement will be full and unfinished, awaiting your personal touch. Flooring: Vinyl, Carpet Wall To Wall. Appliances/AC NOT included. (id:28469)
Century 21 Synergy Realty Inc
7595 Snake Island Road
Ottawa, Ontario
Exceptional family property on 9.9 acres! Four level split home-all brick-5 bedroom- Central air-1.5 baths-Main flr laundry ,family room w/gas FP,,Spacious 2 car garage with EV plug in,Newer 14KW Generac(2023)-(Nat gas)-Chain link fenced rear yard,Rear deck,Interlock drive,Updated water supply,(2018)Garage heater (2023)Nat gas furnace(2019)Kitchen updated approx 6 years,Lovely private treed property with 7 acre mature Red pine plantation.Recent roofing(2021)Newer air conditioning unit,Septic pumped 2024,That's not all! Secondary building"The Honey house" is an additional residence/in-law retreat with double insulated garage/Workshop,All garage doors with electric openers,(Separate well and septic)2 bedrooms-Kitchen-living ,dining and laundry rooms,and 4 pc bath.Building measurements will be available)(Electric heat with separate hydro meter.)Many more details during your visit! Feature sheets available with additional information.Just minutes to Metcalfe.Greely and Ottawa South! This lovely rural residence has been built and maintained by the original owner.Ask for a showing on this exceptional property today! (id:28469)
Royal LePage Team Realty
67 Villeneuve Street
North Stormont, Ontario
OPEN HOUSE HOSTED AT 85 VILLENEUVE ST. ~ SUN. FEB. 15 @ 12-2PM. Beautiful modern property built by trusted local builder. Gorgeous semi detached 2 Storey with approximately 1761sq/ft of living space, 3 beds & 3 baths and a massive double car garage to provide plenty of room for your vehicles and country toys. The main floor has an open concept layout with quartz counters in your spacious kitchen, a large 9ft island with breakfast bar, ample cabinets & a large kitchen walk-in pantry. Luxury vinyl floors throughout the entry way, living room, dining room, kitchen, bathroom & hallway. Plush carpeting leads you upstairs into the bedrooms. Primary bedroom offers a spacious walk-in closet & a 3pc ensuite bath. 2nd/3rdbedrooms are also spacious with ample closet space in each. Full bathroom & Laundry room on second floor. No Appliances or AC included. Site plan, Floorplan, Feat. & Specs/upgrades attached! (id:28469)
Century 21 Synergy Realty Inc
69 Villeneuve Street
North Stormont, Ontario
OPEN HOUSE HOSTED AT 85 VILLENEUVE ST. ~ SUN. FEB. 15 @ 12-2PM. Beautiful modern property built by trusted local builder. Gorgeous semi detached 2 Storey with approximately 1761sq/ft of living space, 3 beds & 3 baths and a massive double car garage to provide plenty of room for your vehicles and country toys. The main floor has an open concept layout with quartz counters in your spacious kitchen, a large 9ft island with breakfast bar, ample cabinets & a large kitchen walk-in pantry. Luxury vinyl floors throughout the entry way, living room, dining room, kitchen, bathroom & hallway. Plush carpeting leads you upstairs into the bedrooms. Primary bedroom offers a spacious walk-in closet & a 3pc ensuite bath. 2nd/3rdbedrooms are also spacious with ample closet space in each. Full bathroom & Laundry room on second floor. No Appliances or AC included. Site plan, Floorplan, Feat. & Specs/upgrades attached (id:28469)
Century 21 Synergy Realty Inc
63 Villeneuve Street
North Stormont, Ontario
OPEN HOUSE HOSTED AT 85 VILLENEUVE ST. ~ SUN. FEB. 15 @ 12-2PM. Beautiful modern property built by trusted local builder. Located on a PREMIUM CORNER LOT, this gorgeous semi detached 2 Storey with approximately 1761sq/ft of living space, 3 beds & 3 baths and a massive double car garage to provide plenty of room for your vehicles and country toys. The main floor has an open concept layout with quartz counters in your spacious kitchen, a large 9ft island with breakfast bar, ample cabinets & a large kitchen walk-in pantry. Luxury vinyl floors throughout the entry way, living room, dining room, kitchen, bathroom & hallway. Plush carpeting leads you upstairs into the bedrooms. Primary bedroom offers a spacious walk-in closet & a 3pc ensuite bath. 2nd/3rdbedrooms are also spacious with ample closet space in each. Full bathroom & Laundry room on second floor. No Appliances or AC included. Site plan, Floorplan, Feat. & Specs/upgrades attached! (id:28469)
Century 21 Synergy Realty Inc
65 Villeneuve Street
North Stormont, Ontario
OPEN HOUSE HOSTED AT 85 VILLENEUVE ST. ~ SUN. FEB. 15 @ 12-2PM. Beautiful modern property built by trusted local builder. Gorgeous semi detached 2 Storey with approximately 1761sq/ft of living space, 3 beds & 3 baths and a massive double car garage to provide plenty of room for your vehicles and country toys. The main floor has an open concept layout with quartz counters in your spacious kitchen, a large 9ft island with breakfast bar, ample cabinets & a large kitchen walk-in pantry. Luxury vinyl floors throughout the entry way, living room, dining room, kitchen, bathroom & hallway. Plush carpeting leads you upstairs into the bedrooms. Primary bedroom offers a spacious walk-in closet & a 3pc ensuite bath. 2nd/3rdbedrooms are also spacious with ample closet space in each. Full bathroom & Laundry room on second floor. No Appliances or AC included. Site plan, Floorplan, Feat. & Specs/upgrades attached! (id:28469)
Century 21 Synergy Realty Inc
71 Villeneuve Street
North Stormont, Ontario
OPEN HOUSE HOSTED AT 85 VILLENEUVE ST. ~ SUN. FEB. 15 @ 12-2PM. Beautiful modern property built by trusted local builder. Gorgeous semi detached 2 Storey with approximately 1761sq/ft of living space, 3 beds & 3 baths and a massive double car garage to provide plenty of room for your vehicles and country toys. The main floor has an open concept layout with quartz counters in your spacious kitchen, a large 9ft island with breakfast bar, ample cabinets & a large kitchen walk-in pantry. Luxury vinyl floors throughout the entry way, living room, dining room, kitchen, bathroom & hallway. Plush carpeting leads you upstairs into the bedrooms. Primary bedroom offers a spacious walk-in closet & a 3pc ensuite bath. 2nd/3rdbedrooms are also spacious with ample closet space in each. Full bathroom & Laundry room on second floor. No Appliances or AC included. Site plan, Floorplan, Feat. & Specs/upgrades attached! (id:28469)
Century 21 Synergy Realty Inc
73 Villeneuve Street
North Stormont, Ontario
OPEN HOUSE HOSTED AT 85 VILLENEUVE ST. ~ SUN. FEB. 15 @ 12-2PM. Beautiful modern property built by trusted local builder. Gorgeous semi detached 2 Storey with approximately 1761sq/ft of living space, 3 beds & 3 baths and a massive double car garage to provide plenty of room for your vehicles and country toys. The main floor has an open concept layout with quartz counters in your spacious kitchen, a large 9ft island with breakfast bar, ample cabinets & a large kitchen walk-in pantry. Luxury vinyl floors throughout the entry way, living room, dining room, kitchen, bathroom & hallway. Plush carpeting leads you upstairs into the bedrooms. Primary bedroom offers a spacious walk-in closet & a 3pc ensuite bath. 2nd/3rdbedrooms are also spacious with ample closet space in each. Full bathroom & Laundry room on second floor. No Appliances or AC included. Site plan, Floorplan, Feat. & Specs/upgrades attached! (id:28469)
Century 21 Synergy Realty Inc
77 Villeneuve Street
North Stormont, Ontario
OPEN HOUSE HOSTED AT 85 VILLENEUVE ST. ~ SUN. FEB. 15 @ 12-2PM. Beautiful modern property built by trusted local builder. Gorgeous semi detached 2 Storey with approximately 1761sq/ft of living space, 3 beds & 3 baths and a massive double car garage to provide plenty of room for your vehicles and country toys. The main floor has an open concept layout with quartz counters in your spacious kitchen, a large 9ft island with breakfast bar, ample cabinets & a large kitchen walk-in pantry. Luxury vinyl floors throughout the entry way, living room, dining room, kitchen, bathroom & hallway. Plush carpeting leads you upstairs into the bedrooms. Primary bedroom offers a spacious walk-in closet & a 3pc ensuite bath. 2nd/3rdbedrooms are also spacious with ample closet space in each. Full bathroom & Laundry room on second floor. No Appliances or AC included. Site plan, Floorplan, Feat. & Specs/upgrades attached! (id:28469)
Century 21 Synergy Realty Inc
75 Villeneuve Street
North Stormont, Ontario
OPEN HOUSE HOSTED AT 85 VILLENEUVE ST. ~ SUN. FEB. 15 @ 12-2PM. Beautiful modern property built by trusted local builder. Gorgeous semi detached 2 Storey with approximately 1761sq/ft of living space, 3 beds & 3 baths and a massive double car garage to provide plenty of room for your vehicles and country toys. The main floor has an open concept layout with quartz counters in your spacious kitchen, a large 9ft island with breakfast bar, ample cabinets & a large kitchen walk-in pantry. Luxury vinyl floors throughout the entry way, living room, dining room, kitchen, bathroom & hallway. Plush carpeting leads you upstairs into the bedrooms. Primary bedroom offers a spacious walk-in closet & a 3pc ensuite bath. 2nd/3rdbedrooms are also spacious with ample closet space in each. Full bathroom & Laundry room on second floor. No Appliances or AC included. Site plan, Floorplan, Feat. & Specs/upgrades attached! (id:28469)
Century 21 Synergy Realty Inc
83 Villeneuve Street
North Stormont, Ontario
OPEN HOUSE HOSTED AT 85 VILLENEUVE ST. ~ SUN. FEB. 15 @ 12-2PM. Beautiful Modern Farmhouse! Built by a trusted local builder, this stunning semi-detached 2-storey home offers approximately 1,761 sq. ft. of thoughtfully designed living space. Featuring 3 bedrooms, 3 bathrooms, and a spacious double-car garage, there's plenty of room for your vehicles and country toys. The main floor boasts an open-concept layout with quartz countertops, a large 9-ft island with breakfast bar, and a walk-in pantry-perfect for cooking, entertaining, or family gatherings. Enjoy luxury vinyl flooring throughout the entryway, living room, dining room, kitchen, bathroom, and hallway, while plush carpeting adds comfort to the upstairs bedrooms. The primary suite features a generous walk-in closet and a 4-piece ensuite. The second and third bedrooms are spacious and include ample closet space. A full bathroom and convenient second-floor laundry complete the upper level. Outside, unwind on the massive COVERED PORCH ( 1 of 2 properties offering this feature)-a perfect spot to enjoy peaceful country evenings. Complete with central A/C for year-round comfort & eavestrough. No Appliances included. (id:28469)
Century 21 Synergy Realty Inc
81 Villeneuve Street
North Stormont, Ontario
OPEN HOUSE HOSTED AT 85 VILLENEUVE ST. ~ SUN. FEB. 15 @ 12-2PM. Beautiful modern property built by trusted local builder. Gorgeous semi detached 2 Storey with approximately 1761sq/ft of living space, 3 beds & 3 baths and a massive double car garage to provide plenty of room for your vehicles and country toys. The main floor has an open concept layout with quartz counters in your spacious kitchen, a large 9ft island with breakfast bar, ample cabinets & a large kitchen walk-in pantry. Luxury vinyl floors throughout the entry way, living room, dining room, kitchen, bathroom & hallway. Plush carpeting leads you upstairs into the bedrooms. Primary bedroom offers a spacious walk-in closet & a 3pc ensuite bath. 2nd/3rdbedrooms are also spacious with ample closet space in each. Full bathroom & Laundry room on second floor. No Appliances or AC included. Site plan, Floorplan, Feat. & Specs/upgrades attached! (id:28469)
Century 21 Synergy Realty Inc
79 Villeneuve Street
North Stormont, Ontario
OPEN HOUSE HOSTED AT 85 VILLENEUVE ST. ~ SUN. FEB. 15 @ 12-2PM. Beautiful modern property built by trusted local builder. Gorgeous semi detached 2 Storey with approximately 1761sq/ft of living space, 3 beds & 3 baths and a massive double car garage to provide plenty of room for your vehicles and country toys. The main floor has an open concept layout with quartz counters in your spacious kitchen, a large 9ft island with breakfast bar, ample cabinets & a large kitchen walk-in pantry. Luxury vinyl floors throughout the entry way, living room, dining room, kitchen, bathroom & hallway. Plush carpeting leads you upstairs into the bedrooms. Primary bedroom offers a spacious walk-in closet & a 3pc ensuite bath. 2nd/3rdbedrooms are also spacious with ample closet space in each. Full bathroom & Laundry room on second floor. No Appliances or AC included. Site plan, Floorplan, Feat. & Specs/upgrades attached! (id:28469)
Century 21 Synergy Realty Inc
85 Villeneuve Street
North Stormont, Ontario
Beautiful Modern Farmhouse! Built by a trusted local builder, this stunning semi-detached 2-storey home offers approximately 1,761 sq. ft. of thoughtfully designed living space. Featuring 3 bedrooms, 3 bathrooms, and a spacious double-car garage, there's plenty of room for your vehicles and country toys. The main floor boasts an open-concept layout with quartz countertops, a large 9-ft island with breakfast bar, and a walk-in pantry-perfect for cooking, entertaining, or family gatherings. Enjoy luxury vinyl flooring throughout the entryway, living room, dining room, kitchen, bathroom, and hallway, while plush carpeting adds comfort to the upstairs bedrooms. The primary suite features a generous walk-in closet and a 4-piece ensuite. The second and third bedrooms are spacious and include ample closet space. A full bathroom and convenient second-floor laundry complete the upper level. Outside, unwind on the massive COVERED PORCH ( 1 of 2 properties offering this feature)-a perfect spot to enjoy peaceful country evenings. Complete with central A/C for year-round comfort & eavestrough. No Appliances included. (id:28469)
Century 21 Synergy Realty Inc
2516 County 15 Road
Prince Edward County, Ontario
Welcome to Prince Edward County. This 2.343-acre property offers pastoral views, modern efficiency, and exceptional living space. The home features 3 bedrooms, 3 bathrooms, 2 bonus rooms, an open-concept main floor, and large principal rooms. The primary bedroom includes a 5-piece ensuite and a walk-in closet. An oversized family room above the garage provides additional versatile space. Built with efficiency in mind, the home offers an ICF foundation, forced-air propane high-efficiency furnace, electric heat pump with A/C, and Energy Star appliances. Exterior features include a large back deck, above-ground pool, expansive yard, and chicken coop. A 514 sq/ft auxiliary building provides ideal office or studio space with a main meeting room, large office, 3-piece bath, and its own 434 sq/ft 2-car garage. A well-designed property offering space, privacy, and versatility in a prime County location. (id:28469)
Exp Realty
70 Forestdale Crescent
Cornwall, Ontario
If moving to a new address is on your 2026 checklist, this well-kept semi-detached home is a must-see. Enjoy the convenience of an attached garage, ideal for Canadian winters. The main level features hardwood flooring, pot lighting, and an open-concept kitchen, living, and dining area with a centre island, ample cabinetry, generous counter space, and included appliances. The living room offers a cozy gas fireplace, while patio doors lead to the rear deck for BBQs and entertaining. Partially fenced yard adds outdoor usability. The primary bedroom includes double closets and cheater access to the main 4-piece bath, complete with a separate soaker tub and accessible stand-up shower. The raised construction allows for large, bright basement windows, making the finished lower level especially comfortable and functional. Basement layout includes one bedroom with the option to frame an additional bedroom/den if needed, plus a spacious rec room with a gas stove. Located in a quiet, well-maintained pocket of the North End. 48-hour irrevocable required. Book your private viewing today. (id:28469)
RE/MAX Affiliates Marquis Ltd.
3304 - 1240 Cummings Avenue
Ottawa, Ontario
**Special Rent Promo - Up to 3 Months' Free Rent + $1,000 Signing Bonus** Welcome to Luxo Place, a stunning new 35-storey high-rise redefining luxury rental living in the heart of Ottawa. This elevated community offers an exceptional array of world-class amenities, including a state-of-the-art fitness center, tranquil yoga room, hotel-inspired indoor lap pool, vibrant social lounge with bar and billiards, and thoughtfully designed co-working spaces everything you need to live, work, and unwind in comfort and style. Entertain guests effortlessly with access to beautifully appointed guest suites. Enjoy the convenience of a pet-friendly, non-smoking environment, perfectly located just steps from the Cyrville LRT station for easy access to the city's best shopping, dining, and outdoor spaces. Step inside this refined 634 sq ft 1-bedroom, 1-bathroom suite, where modern design meets effortless comfort. The open-concept layout is enhanced by nine-foot ceilings, floor-to-ceiling windows, and premium soundproofing, creating a peaceful, light-filled retreat. The gourmet kitchen showcases quartz countertops, sleek cabinetry, LED lighting, and high-end stainless steel appliances, while the oversized island offers the perfect space for cooking or entertaining. The bedroom features a walk-in closet, and the spa-inspired bathroom includes a glass-enclosed shower with upscale finishes. In-suite laundry adds daily convenience, and a private balcony extends your living space ideal for relaxing outdoors. Live elevated - Luxo Place is your gateway to modern, sophisticated high-rise living. (id:28469)
Digi Brokerage

