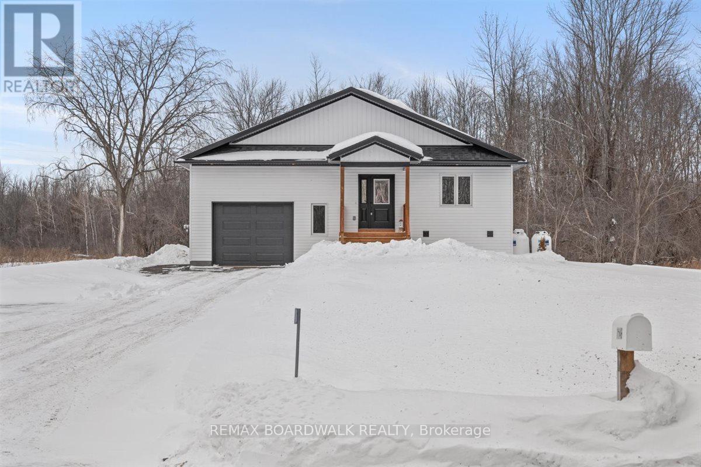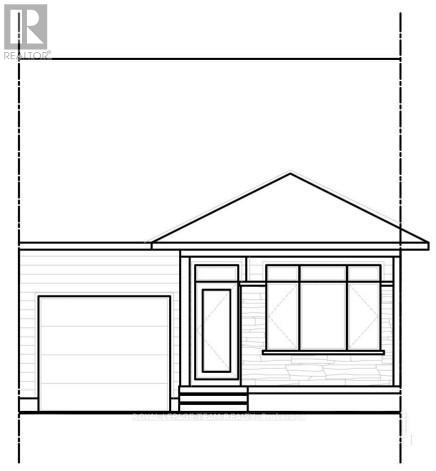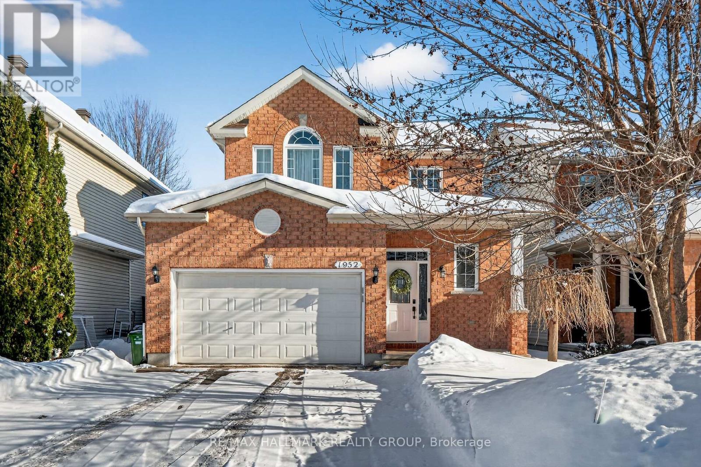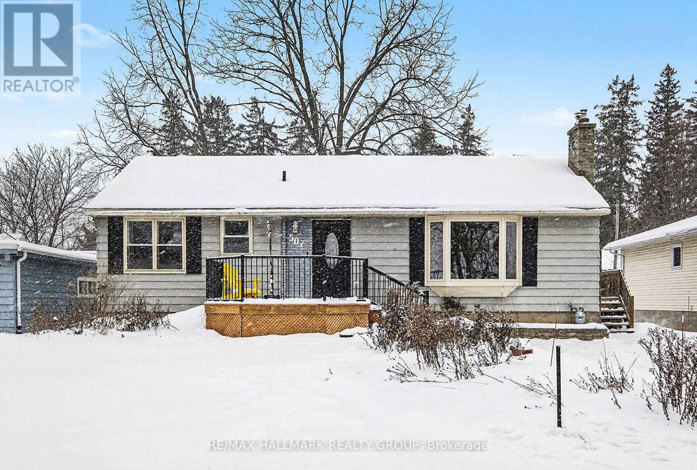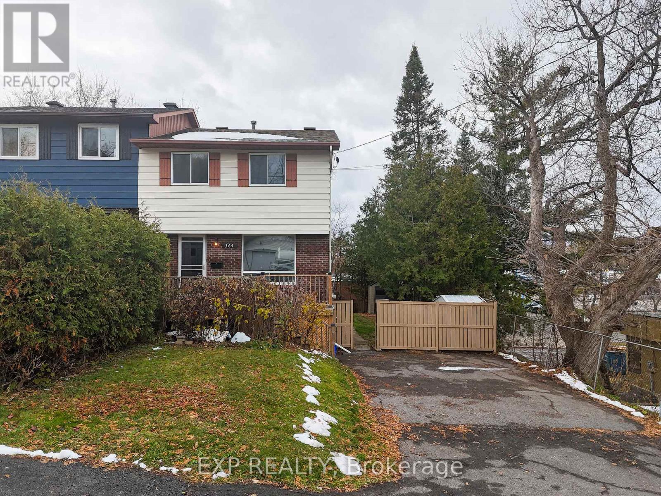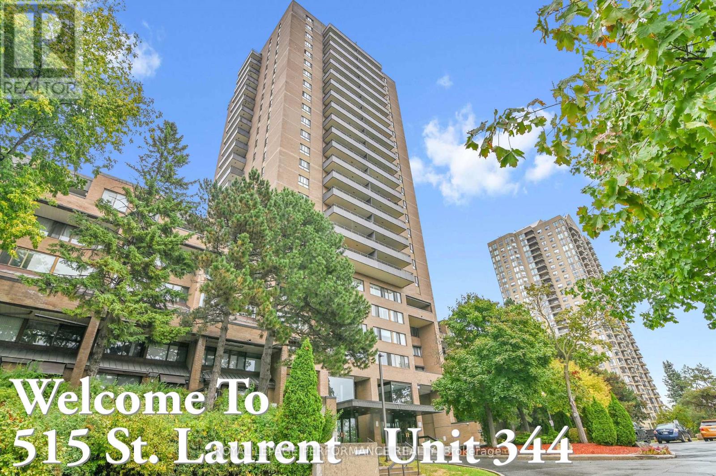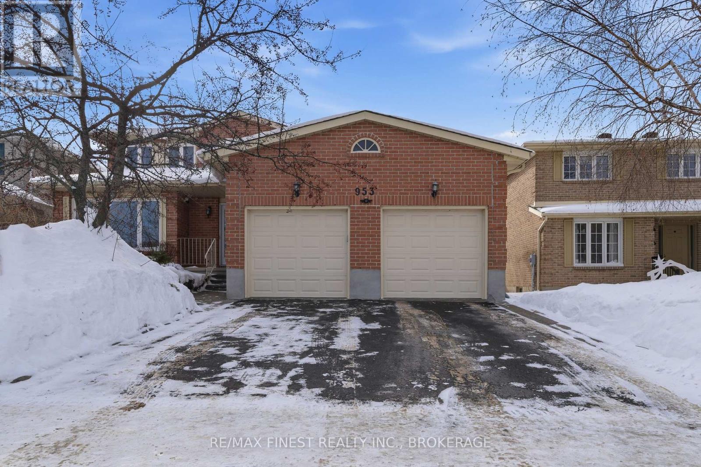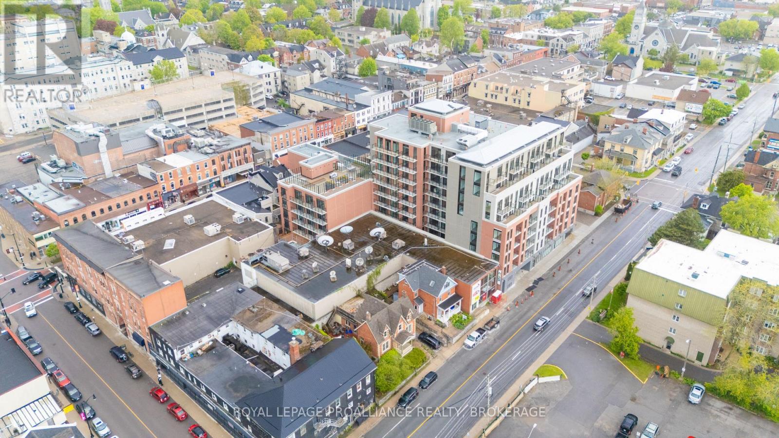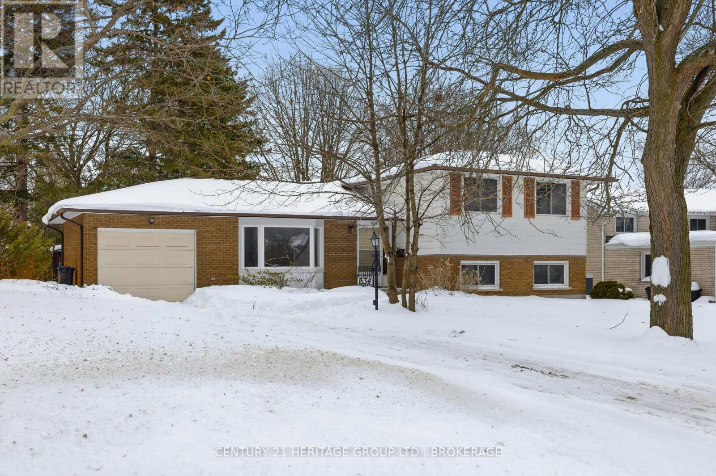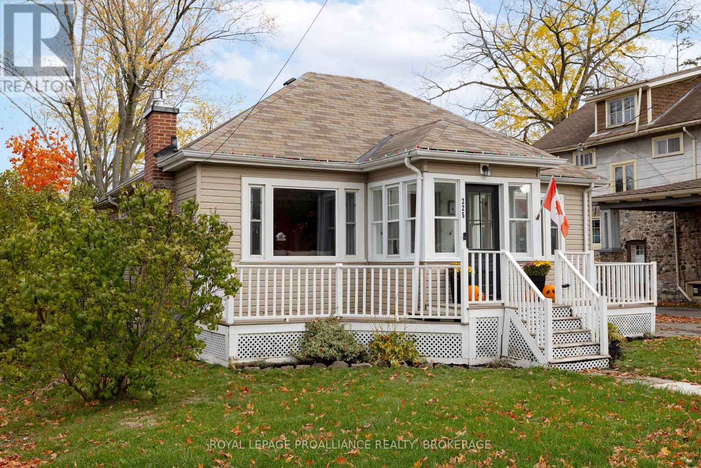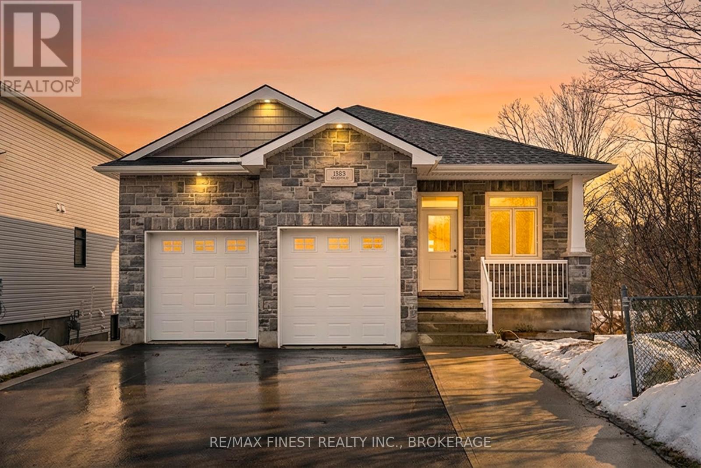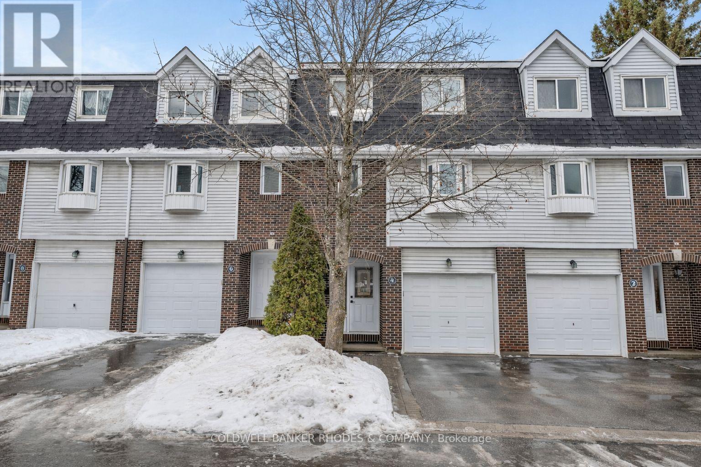1146 Rideau River Road
Montague, Ontario
A newly built custom home offering 3 bedrooms and 3 bathrooms, set in the charming community of Merrickville. Thoughtfully designed with oversized living spaces throughout, this home offers an exceptional sense of openness and comfort from the moment you step inside. Expansive entryways and wide hallways create a grand, airy feel, while oversized windows flood the home with natural light and showcase the surrounding landscape.Designed with versatility in mind, the layout offers excellent in-law suite potential - perfect for multigenerational living or added flexibility. Every detail has been carefully considered to deliver modern style, functionality, and room to grow. Whether you're seeking space to entertain, accommodate family, or simply enjoy elevated everyday living, this custom-built home offers it all in a peaceful riverside setting. 24 hour irrevocable on all offers. (id:28469)
RE/MAX Boardwalk Realty
1034 Turner Drive
Brockville, Ontario
Welcome to Stirling Meadows in Brockville, located with easy access to Highway 401, as well as nearby shopping, dining, and recreational amenities. The Potter Model Townhome by Mackie Homes offers two bedrooms, two bathrooms, an attached single car garage, and approximately 1,068 sq ft of well finished living space. Step inside from the covered front porch to a bright, open-plan layout that welcomes you with abundant natural light and smooth, flat ceilings. The kitchen features a large centre island, stone countertops, and a subway tile backsplash. This space flows seamlessly into the dining area and family room, which opens onto the sundeck and backyard, extending the living space outdoors. The primary bedroom is positioned for privacy and includes a 3-piece ensuite bathroom. A second bedroom, a full bathroom, and convenient main floor laundry complete this thoughtful townhome layout. This property is currently under construction. A full appliance package including kitchen and laundry appliances (Fridge, Stove, Dishwasher, Hood Fan, Washer & Dryer) is available with this property for a limited time. Appliance models, brands and specifications to be selected by the builder and are subject to availability. Conditions apply. (id:28469)
Royal LePage Team Realty
1952 Schroeder Crescent
Ottawa, Ontario
Welcome to 1952 Schroeder Crescent! This home situated on a family-oriented street in desirable Springridge. 3 bedrooms, 3 bathrooms and 2 garage home offer a fantastic layout with 9ft ceiling, a cozy gas fireplace, lots of natural light, hardwood flooring throughout, upgraded kitchen with granite countertop and backsplash. Upgraded staircase and ceiling lighting makes a modern feel. All bedrooms offer hardwood flooring. Spacious basement awaits your touch. Close to schools, parks, highway and all amenities. The property has been many upgrades. A must see!! OHEN HOUSE: Sat. 14th, 2-4pm. 24 hours irrevocable on all offers ** This is a linked property.** (id:28469)
RE/MAX Hallmark Realty Group
507 Clothier Street E
North Grenville, Ontario
CLOSE TO EVERYTHING! Welcome to 507 Clothier St. E, a charming cottage-style bungalow full of warmth and character, ideally located in the heart of Kemptville. This delightful home offers a bright living room with new gas fireplace (2025) a dining room, 3 comfortable bedrooms and 1 recently renovated bathroom (2025), blending classic charm with modern updates. The updated kitchen with new appliances (2023) is both stylish and functional, perfect for everyday living. Relax and unwind on the inviting front porch (2025) and perennial gardens or in the outdoor screened in porch (2015), while enjoying the privacy of the fully fenced backyard, ideal for kids, pets, or summer entertaining. The side entrance also provides the opportunity to create an in-law suite or apartment. There are also two sets of washers/dryers (one installed upstairs and one in the basement). The oversized driveway provides parking for up to four vehicles, a rare find in such a central location. Just a short walk to the Waterfront Trail that runs along Kemptville Creek, you'll love easy access to scenic walking paths, while downtown Kemptville's restaurants, shops, and amenities are within walking distance. Main shopping areas and schools are also close by. This is a wonderful opportunity to own a truly special home in a sought-after, walkable neighbourhood close to everything. (id:28469)
RE/MAX Hallmark Realty Group
1364 St. Jean Street
Ottawa, Ontario
Welcome home to this beautifully updated semi-detached, 3-bedroom gem, freshly painted and brimming with modern upgrades! Step inside to find new flooring in the living and dining rooms, a renovated main bathroom (2025), and brand-new Berber carpet on the stairs and in the cozy lower-level family room. Bright new lighting fixtures add a stylish touch throughout.The finished basement offers even more living space, complete with a recreation room and a 3-piece bath - perfect for movie nights, a home gym, or guest space.Outside, you can pull up to an oversized driveway and enjoy a fully fenced yard with large seating area and plenty of privacy with large trees and fresh raspberries every summer. You'll find two outdoor sheds for extra storage and neighbours only on one side. Also included are 6 appliances for your convenience.Located in a fantastic area just 5 minutes to the new East end LRT, this home offers the perfect blend of style, comfort, and accessibility to all amenities. Fresh. Modern. Move-in Ready. Don't miss this one! (id:28469)
Exp Realty
344 - 515 St Laurent Boulevard
Ottawa, Ontario
Your Urban Oasis Awaits! Looking for a stylish, low-maintenance home that feels like a mini-resort? This 2-bedroom, 1.5 bathroom condo is your perfect match! Nestled in "The Highlands" complex, this two-storey gem is freshly painted and ready to welcome you home. Step inside and fall in love with the open main floor - it's bright, airy, and perfect for entertaining. The kitchen is a total showstopper with sleek stainless steel appliances and a cool breakfast bar. Imagine sipping your morning coffee here or whipping up weekend brunches! The large terrace offers a private slice of outdoor heaven - perfect for your morning yoga or evening wind-down. Upstairs, you'll find two comfortable bedrooms, a full bathroom, and a convenient laundry room with a newer washer and dryer. But wait, there's more! The Highlands isn't just a condo, it's basically a luxury hotel. We're talking a party room, library, outdoor pool, workshop, private park with a pond, tennis courts, walking paths, gym, hairstyling salon, arts & crafts room, car washing station, saunas & underground parking. Seriously, who needs to leave? Bonus: Condo fees cover heat, hydro, water, amenities and building insurance. An on-site superintendent means no stress maintenance. Location? Absolutely perfect. Close to downtown, shopping, and schools. Your urban lifestyle just got an upgrade! This isn't just a condo. It's your new home sweet home. No Previews, 24hrs irrevocable on all offers as per F244. (id:28469)
Royal LePage Performance Realty
953 Lancaster Drive
Kingston, Ontario
Exceptional all brick, 2-story home located in one of the city's most highly sought-after neighbourhoods offering over 2,500 square feet of above grade living space with an additional 800+ square feet of finished living space in the basement. Upon entry you are immediately greeted by an impressive grand foyer with soaring ceilings & winding staircase. The classic layout provides a combination of room separation, functionality and open-concept living. The main floor features a large, bright, open-concept eat-in kitchen and living area with gas fireplace along with a designated dinning room, additional living or family room and a massive bedroom or office. This expansive floorplan also provides a full bathroom and main floor laundry as well as access to the massive 2-car attached garage. The upper level boasts 4 large bedrooms & 2 full bathrooms including the extensive primary bedroom with ensuite and walk in closet. In addition to all of that is the huge fully finished basement with gas fireplace, additional bedroom and 2 piece bathroom. With tons of space and storage, this is the ideal home for any growing family. Located in the very desirable Westwoods neighbourhood of Kingston Ontario's west end close to excellent schools, parks, and amenities. (id:28469)
RE/MAX Finest Realty Inc.
Homelife Landmark Realty Inc.
315 - 223 Princess Street
Kingston, Ontario
Don't look any further than The Crown Condominiums in the heart of Kingston! This level 3 unit offers a stylish 1-bedroom plus den layout with 563 square feet of thoughtfully designed living space and is available now. The open concept living and dining area creates a bright, welcoming atmosphere, complemented by in suite laundry, a 4 piece bathroom, powder room, and beautiful views that enhance everyday living. Residents enjoy access to an impressive array of amenities, including a private rooftop terrace featuring BBQ stations, dining and lounge areas, greenery, yoga and outdoor activity space. Additional building features include concierge service, an exclusive Fitness Centre and Yoga Studio, and a Party and Multi Purpose Room complete with a full kitchen-perfect for hosting gatherings or events. Underground parking, bike storage, and lockers are available for an additional cost. Developed by IN8 Developments, a trusted name with over 20 years of experience in urban residential projects, The Crown Condominiums reflects a commitment to innovative, efficient design and successful community focused developments. Its unbeatable location places you steps from Kingston's vibrant downtown core, surrounded by restaurants, cafés, and a mix of boutique and major retail options. Nearly all of historic downtown and the waterfront are within a 10 minute walk, with quick access to Queen's University and RMC. (id:28469)
Royal LePage Proalliance Realty
634 Fleet Street
Kingston, Ontario
In that leafy west-end pocket south of Bayridge Secondary and north of Lemoines Point, 634 Fleet St guards the bend in the road, protects its pie-shaped lot with a sky-scraping pine tree that connects like a camouflaged thread the land north of Lake Ontario to the towering cumulus above it. The house went up in 1970, and sprawls along the horizon - an attached garage at one end and the bedrooms a little higher at the other. There are three of those on the second level, and a fourth in the basement, next to the laundry room, the extra bath, and the panelled rec room with its lime green shag. On the main level, the living room and dining room wrap around the original kitchen with its door out to the deck and garden. The charms are obvious, but most will still choose to refresh the house top to bottom, is my guess. The coming spring feels the ideal time for that - throw open the doors and windows and gather your materials in the long driveway, or lay out your plans on the back deck. The house is priced to comfortably accommodate some pretty elaborate changes. Just don't take out that livid, ankle-grabbing carpet, I beg you. (id:28469)
Royal LePage Proalliance Realty
225 East Street
Greater Napanee, Ontario
This move-in ready bungalow located on a quiet street in Napanee is sure to please. Larger than it looks at just under 1,200square feet, this family home has a lot to offer. Enter through the enclosed porch into the living room with a gas fireplace, and a breakfast bar separating the updated maple kitchen with a centre island, a pantry and a side door to the driveway. Also a separate spacious dining room, 3 bedrooms, a modern 4 pc bathroom and laundry finish off the main floor. If you need more space, the fully finished lower level is set up with a nice rec room, 2 more bedrooms and an office (all with windows), along with a storage room/workshop area. Enjoy relaxing on the back deck in the fenced back yard with a large shed for storage. Modern windows, a decent roof, a good furnace and a paved driveway finish of the package. View it today, it might be gone tomorrow! (id:28469)
Royal LePage Proalliance Realty
1383 Woodfield Crescent
Kingston, Ontario
Rare Large Lot / Incredible Investment Welcome to 1383 Woodfield Crescent - a truly versatile property offering the perfect blend of comfort, style, and quality build that is above and beyond. This 4-year-old custom-built walk out bungalow is set on a half acre lot. The open-concept main level showcases a crisp, modern aesthetic, anchored by a stunning, spacious kitchen featuring dove-grey cabinetry and a central island-perfect for morning coffee or casual gatherings. Barn doors off the kitchen lead to a convenient laundry room with direct garage access. The sun-filled living room opens onto a partially covered deck that spans the full width of the home, making year round BBQs effortless. Three well-appointed bedrooms, including a primary suite with a 4-piece ensuite and walk-in closet. The lower level is equally impressive, offering open concept area , 1 bedroom and an office with 4pc bathroom a bright rec room with patio doors leading to a fully covered deck- also running the full width of the home. Lower level great for in-law suite or family/friends guest stays. Inside entry entrance from the garage to main floor and lower level. Additional- "spray foamed walls top to bottom and under concrete slab giving you an energy saver home, fully fenced lot and just steps from Westbrook Park :complete with a ball diamond, soccer field, and play structures-this location is ideal for New Home Buyers, Families or Grandparents. Truly a fantastic opportunity with exceptional flexibility in a family-friendly neighbourhood. ( Some photos are virtually staged) (id:28469)
RE/MAX Finest Realty Inc.
4 Almond Lane
Ottawa, Ontario
Welcome home! This pristine 3-bedroom, 2.5-bath townhouse is tucked away on a quiet lane in family-friendly Katimavik, with parks, paths, schools, and everyday amenities just minutes from your doorstep. The bright, welcoming main level features a spacious living room with a cozy gas fireplace and walkout to a large deck and private backyard, framed by mature cedars-your own peaceful outdoor escape. A generous dining room overlooks the living space and connects seamlessly to the well-equipped eat-in kitchen, perfect for casual meals or hosting friends. A convenient powder room and laundry complete this level.Upstairs, the private primary suite offers a walk-in closet and 3-piece ensuite. Just a few steps up, you'll find two additional bedrooms with large closets and a full 4-piece bath-ideal for kids, guests, or a home office. The basement provides ample storage and future potential to finish as your needs evolve.Thoughtful touches such as crown moulding, refreshed bathrooms, and upgraded doors and flooring add warmth and polish throughout. Exceptionally maintained and lovingly updated by a longtime owner, this move-in-ready home offers an easy, stress-free entry into homeownership or a perfect fit for empty nesters. Quiet location, great layout, and nothing to do but move in-this is the one you've been waiting for. (id:28469)
Coldwell Banker Rhodes & Company

