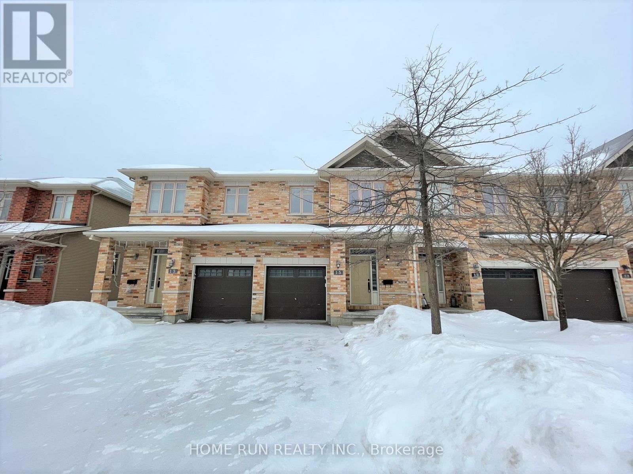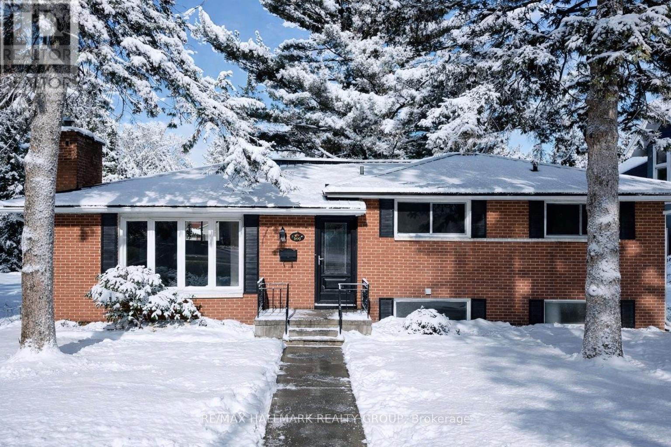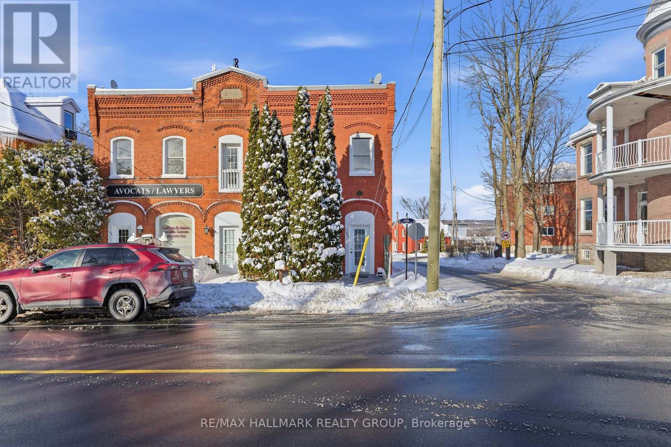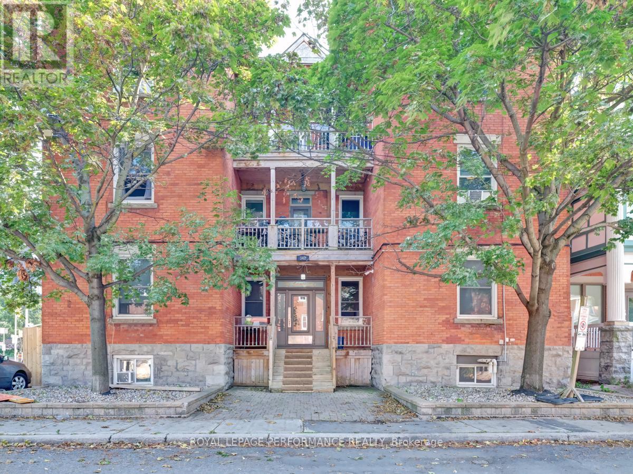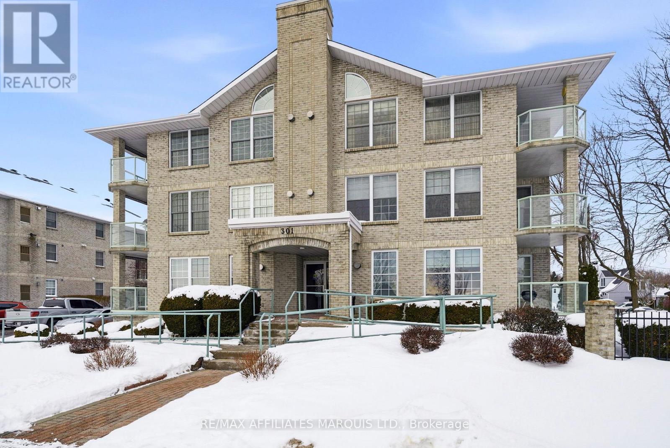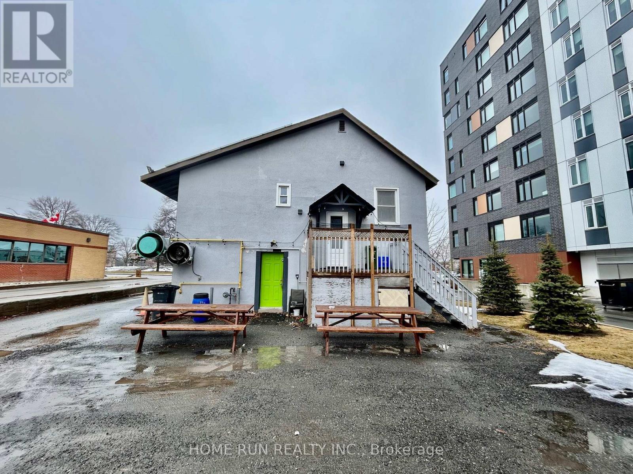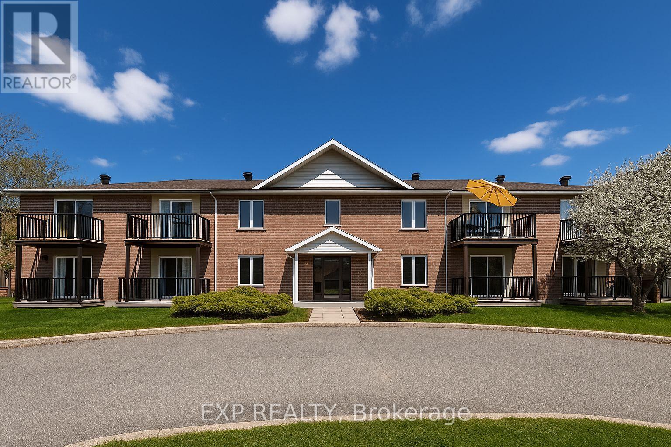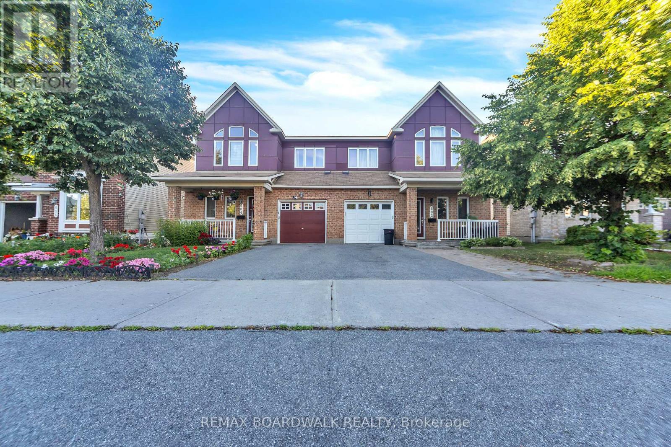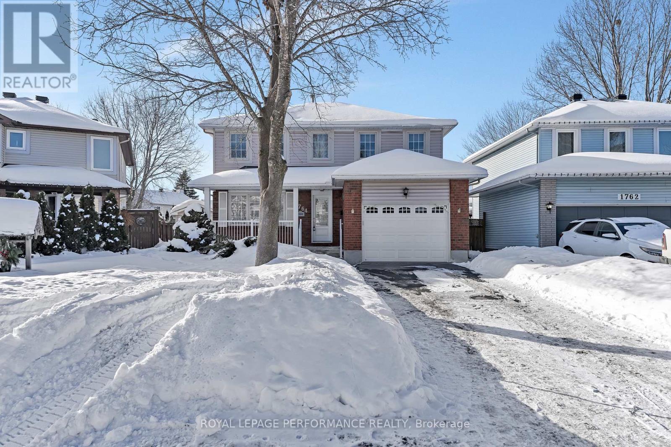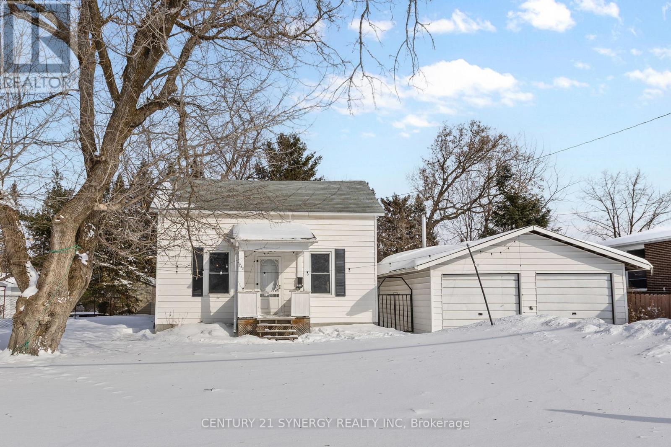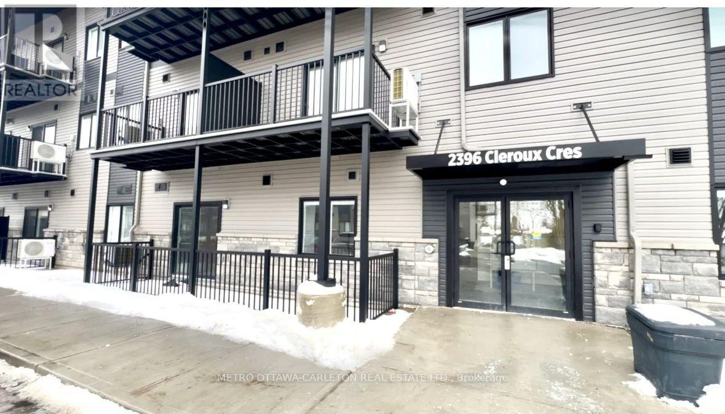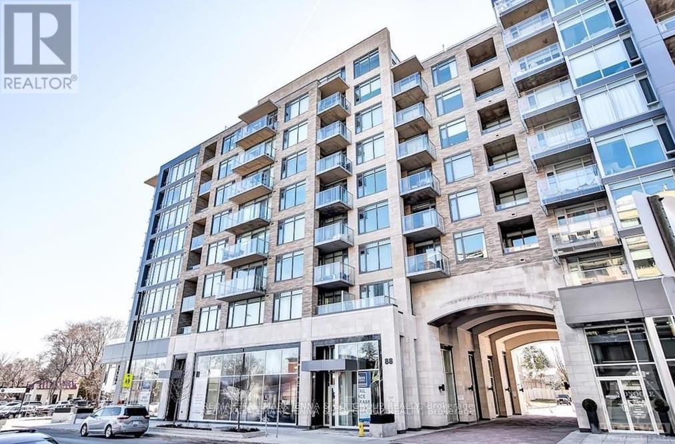15 Madelon Drive
Ottawa, Ontario
This lovely 3 bed 3 bath townhouse features a welcoming foyer, open concept main level , hardwood flooring covering all living space and ceramic tile throughout the kitchen and bathroom. Kitchen come with gorgeous cherry cabinets and a walk-in pantry and central island! Berber carpet covered spiral staircase leads to the second floor, upper level come with three good sized bedrooms. Master bed has a walk-in closet and 4 piece ensuit. Laundry on second floor too! Fully finished basement come with a large family room, large window and cozy fireplace. Both the storage room in the basement ! Walking distance to schools, public transit, parks. Close to shopping, restaurants, cinema and other amenities! (id:28469)
Exp Realty
500 King Street W
Brockville, Ontario
Welcome home to this charming and solid brick bungalow perfectly located in the heart of downtown Brockville. Walk to Swift Waters Elementary School, St.Lawrence Park,Or Downtown shops.Combining classic character with smart updates, this home delivers comfort, convenience, and value in one beautiful package. Step inside to find a bright and welcoming main floor with three spacious bedrooms, a full bath, and an open-concept living/dining space perfect for entertaining. The functional kitchen overlooks the private backyard - a great spot for morning coffee or evening BBQs. Downstairs, the finished lower level adds major versatility: a second full bath, and plenty of space for a rec room, home office, or gym. Outside, the low-maintenance metal roof and brick exterior promise durability and timeless curb appeal, while the fenced backyard offers peace and privacy. All of this just steps from downtown shops, restaurants, waterfront parks, and the St. Lawrence River. Walk to everything! 3 Bedrooms 2 Full Bathrooms Finished Basement Brick Exterior & Metal Roof Private Yard & Patio Prime Downtown Location & Perfect for families, professionals, or downsizers looking for easy living in a vibrant, walkable community. This one checks all the boxes - come see why Brockville living is so special! (id:28469)
RE/MAX Hallmark Realty Group
1042 King Street
Champlain, Ontario
Enjoy the view from your two level balcony of the stuning sunsets and the river. This Duplex with its main appartment presently owner occupied features 3 levels with 3 bedrooms. The owner is renting rooms to 2 tenants at 1750$/mth. The main floor 1 bedroom appartment is rented at 785$/mth to a great tenant. Location is ideal being a walk away from parks, the elementary school, the beach, the marina, convenience store and post office. Either for your big family as you could use the front appartment on main floor as the parents appartment or for the investor looking for good revenues, call your realtor for a look (id:28469)
RE/MAX Hallmark Realty Group
342 Frank Street
Ottawa, Ontario
Rarely available purpose built multi unit investment property in prime Centretown location. 196K Gross income. Fully rented. Six 3-bedroom unit+ one 2-bedroom unit . 3 Storey brick building. Large, well-maintained units. Easy walking to Bank street, Elgin and Parliament hill. New boiler 2025 (id:28469)
Royal LePage Performance Realty
304 - 301 Water Street W
Cornwall, Ontario
Welcome to waterfront living in the heart of Cornwall. This spacious, southeast-facing 2-bedroom, 2-bath condo offers nearly 1,200 sq. ft. of comfort and convenience, with third-level views overlooking Lamoureux Park and the scenic St. Lawrence River. Morning walks along the waterfront trail, coffee on your private balcony, and true maintenance-free living - this is the lifestyle upgrade you've been waiting for. The bright, open-concept layout features hardwood floors, a cozy gas fireplace, and large windows that flood the space with natural light. The primary suite includes a walk-in closet and private ensuite, while the second bedroom and full bath provide flexible space for guests or a home office. In-unit laundry, underground parking, and a dedicated storage locker ensure everyday practicality without compromise. Set in a well-managed building just steps from downtown shops, restaurants, and amenities, this condo is ideal for retirees, professionals, or anyone looking for a lock-and-leave lifestyle with a view. Simplify your life-without downsizing your comfort. This is condo living at its best in one of Cornwall's most desirable waterfront locations. Offers require a 24-hr irrevocable date. Some photos have been virtually staged. (id:28469)
RE/MAX Affiliates Marquis Ltd.
704 Brookfield Road
Ottawa, Ontario
Great central Location . Easy to go everywhere. Across from Canada Post Office HQ; very close to Brookfield High School; near Mooney's Bay. A 4 bedrooms 1 bath apartment above a restaurant, spacious living room and a formal dining room, hardwood flooring through out the apartment, just fresh painted whole apartment, 4 brand new appliances. All utilities included. Also great for students in Carleton University. (id:28469)
Exp Realty
10 - 469 Church Street
Russell, Ontario
Looking for a comfortable and practical apartment? This 1-bedroom+large den, unit offers a nice layout with a private balcony for some outdoor space. The open living area is spacious, with plenty of room to relax or entertain. Large windows let in lots of natural light, giving the apartment a bright feel. The kitchen comes with all appliances and great cupboard space. The bedroom has a good sized closet and plenty of space. The additional den is perfect for guest bedroom, hobby space or office. Located in a convenient neighbourhood close to shops, restaurants, and public transportation, this apartment offers a simple, easy place for all to call home! - Utilities the tenants responsible for: Hydro, Phone, Internet, Cable. (id:28469)
Exp Realty
604 Paul Metivier Drive
Ottawa, Ontario
Welcome to this beautifully maintained sun filled semi detached home located in the highly desirable family oriented Chapman Mills community in Barrhaven offering three bedrooms and three bathrooms ideal for growing families and working professionals featuring a bright open living space a private family room with cozy fireplace a well appointed kitchen with stainless steel appliances and eat in area a spacious primary bedroom with sitting area walk in closet and ensuite two additional generous bedrooms a full bathroom soft wall to wall carpeting ceramic flooring a clean unfinished basement for storage a fully fenced backyard with mature gardens and excellent curb appeal ideally situated steps to schools parks playgrounds shopping dining transit and Marketplace this quality rental is best suited for responsible long term tenants with good references income verification and credit screening needed. Schedule your private showing today. (id:28469)
RE/MAX Boardwalk Realty
1764 Tache Way
Ottawa, Ontario
Welcome to 1764 Tache Way - proudly offered by the original owners and meticulously maintained over the years.This exceptionally clean, move-in-ready home is tucked away on a super quiet street and sits on a rare, massive pie-shaped lot measuring approximately 160 ft deep and 89 ft wide at the rear...the potential is endless!!! Highly desirable southwestern exposure, perfect for enjoying sun-filled afternoons and evenings on the patio. Inside, you'll find a bright and inviting layout with excellent natural light throughout. The main floor features a comfortable family room complete with a cozy wood-burning fireplace, ideal for everyday living or relaxing with family and friends. The oversized single garage offers direct access to a convenient mudroom/laundry area on the main level. Upstairs, the home offers three bedrooms above grade, including a generously sized primary bedroom with a large walk-in closet and a full ensuite bath. The additional bedrooms are well proportioned and perfect for a growing family, home office, or guests. The finished lower level is set up with a recroom, a workshop with sink, a den with built-ins and plenty of storage. Notable updates include a furnace replaced in 2015, along with newly replaced front, garage, and patio doors adding to both comfort and curb appeal. Located in the sought-after, mature neighbourhood of Fallingbrook, this home is close to parks, schools, shopping, transit, and everyday amenities, while still offering the peace and privacy of a low-traffic street. A fantastic opportunity to own a well-cared-for home on an outstanding lot in a prime location! (id:28469)
Royal LePage Performance Realty
253 Alicia Street
Arnprior, Ontario
This affordable starter home offers a functional layout and plenty of potential for those looking to make it their own. A covered front porch welcomes you into the home, where two equal-sized rooms sit on either side of the staircase. These versatile spaces can be arranged to suit your needs, whether as a living room, dining area, home office, or playroom.The eat-in kitchen provides ample space for everyday meals and includes main-floor laundry, with all appliances included. Upstairs, the second level features three bedrooms and a full bathroom, offering comfortable accommodations for a family or guests.Set on a large lot, the home is positioned well back from the road, allowing for added privacy and framed by mature trees. A detached double-car garage includes a workshop area, ideal for hobbies or additional storage. There is also plenty of side-by-side parking available.With its generous lot size, flexible floor plan, and convenient location, this property presents a great opportunity for buyers looking to renovate, invest, or build equity over time. (id:28469)
Century 21 Synergy Realty Inc
214 - 2396 Cleroux Crescent
Ottawa, Ontario
FREE FEBRUARY RENT! Ottawa, Blackburn Hamlet, minutes from Orleans. BRAND NEW "NON SMOKING" PROPERTY IDEAL FOR THE ADULT LIFESTYLE COMMUNITY. Available Immediately with a flexible start date! This Modern CORNER suite Apartment for rent, on the second level, features 927sq ft, 2 bedrooms + DEN/OFFICE and 1 full bathroom. Barrier free unit! Open concept living/dining rooms w/luxury vinyl plank flooring throughout. This suite boasts plenty of natural light with a patio door to a spacious COVERED balcony. Kitchen w/ample cupboards, quartz counter tops including stainless steel refrigerator, stove, dishwasher and over the range microwave. In suite laundry with stacked, full size washer and dryer (white). Bedrooms of good size w/wall to wall closets. Spacious 3pce bathroom w/oversize shower. Wall A/C (High efficiency Energy Star Heat Pump for heating and air conditioning). Window blinds included! Building amenities include an Elevator, Exercise Room, Parcel Room for At-Home-Delivery services, Bike room and Secure building access with 1 Valet/security cameras. High Speed Internet. Underground parking w/storage room as well as Designated Electric Vehicle (EV) underground parking w/storage available at an extra cost (limited availability-enquire within). Walking distance to trails, bike paths, parks, shopping, banks, grocery and Transit. Additional fees apply for water, high speed internet, hot water tank rental and hydro. **Some photos have been virtually staged** (id:28469)
Metro Ottawa-Carleton Real Estate Ltd.
611 - 88 Richmond Road
Ottawa, Ontario
Live in style at this chic 1-bed, 1-bath condo in Ottawa's vibrant Westboro neighbourhood. Tailored to the busy professional! Enjoy a sleek, white kitchen decked with stainless steel appliances, generous island, and lots of cabinet storage. Hardwood flooring and contemporary pot lighting for a modern appeal. The living room enjoys oversized windows and opens to a private balcony. The bedroom overlooks the balcony and features a walk-in closet. The modernized full bathroom and discrete laundry closet round out the unit. Includes 1 indoor parking space & storage locker. Just past your front door the Q-WEST condos boast stellar amenities including rooftop terrace with access to 6 BBQs, fitness centre, theatre, party room, pet wash station, and bike storage. You can leave the car parked and explore a whole neighbourhood of coffee shops, yoga studios, scenic river paths, and cycle-friendly leisure routes. Tenant pays all utilities and must carry contents insurance. (id:28469)
RE/MAX Hallmark Jenna & Co. Group Realty

