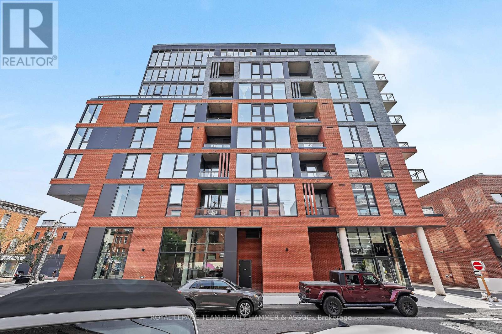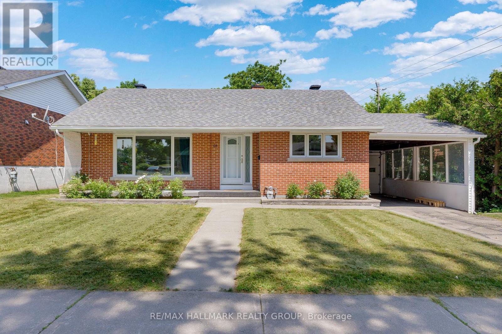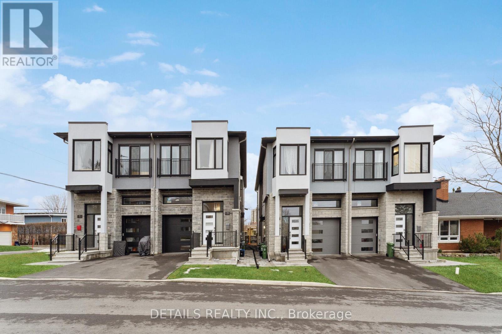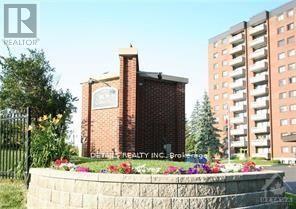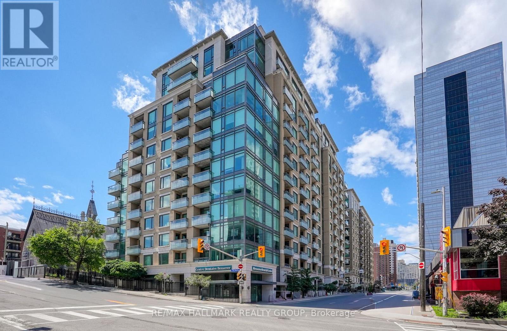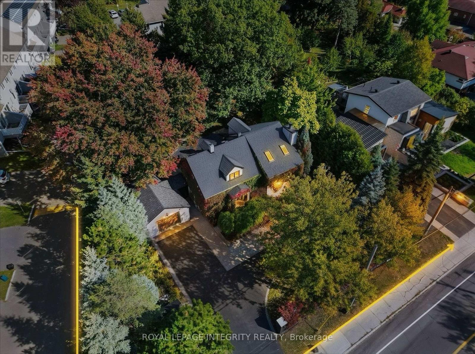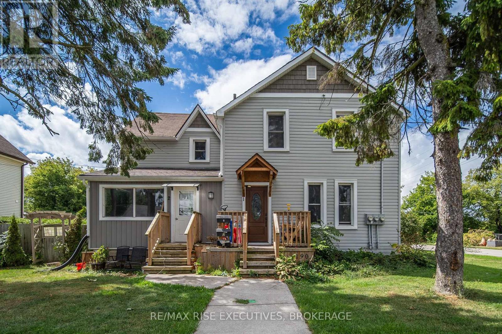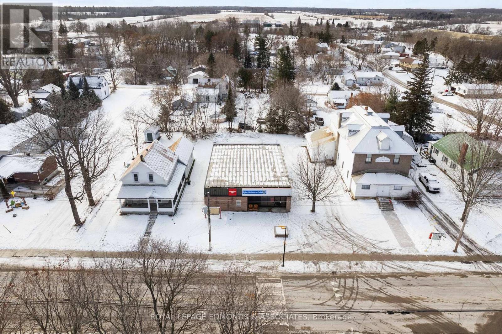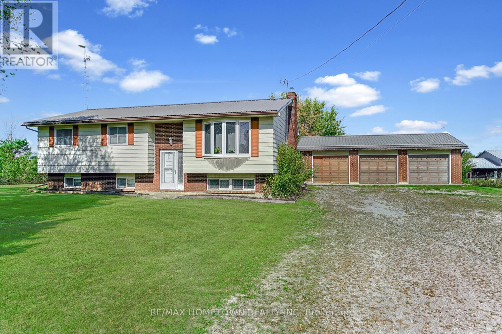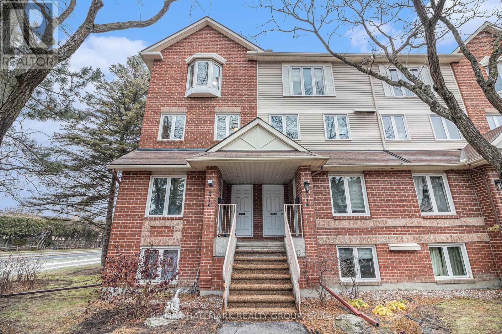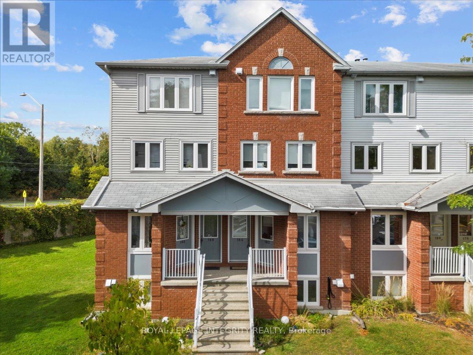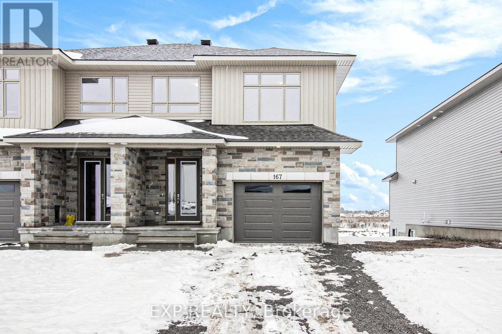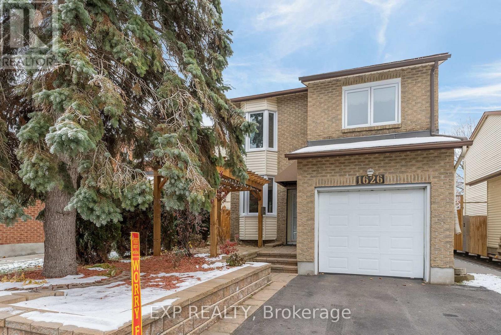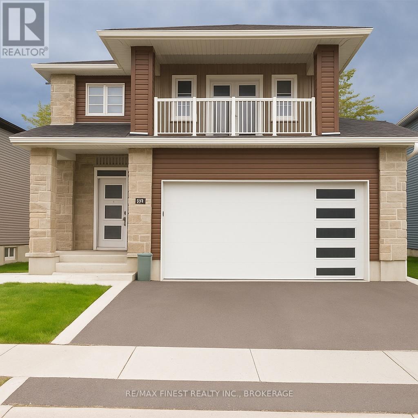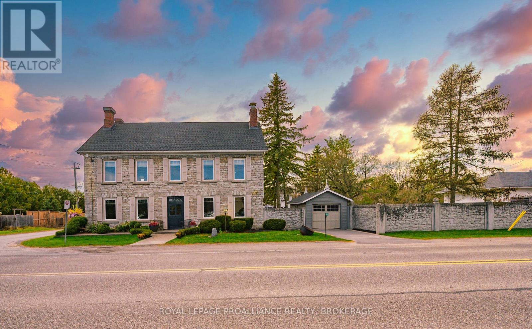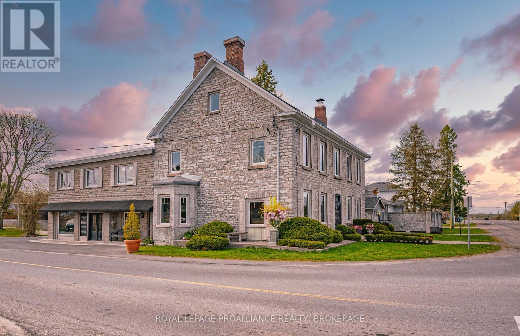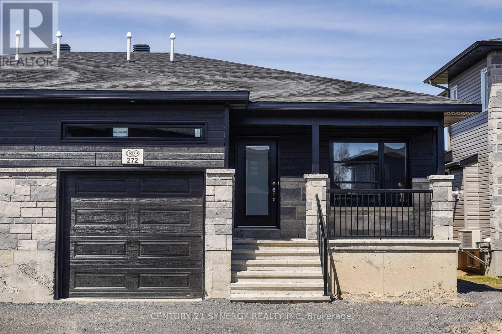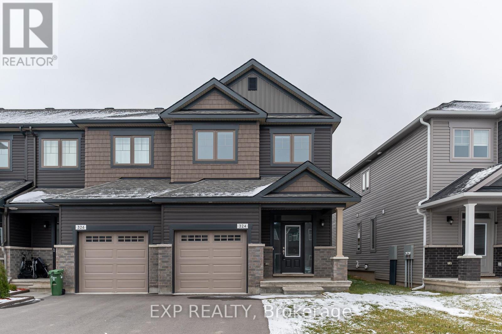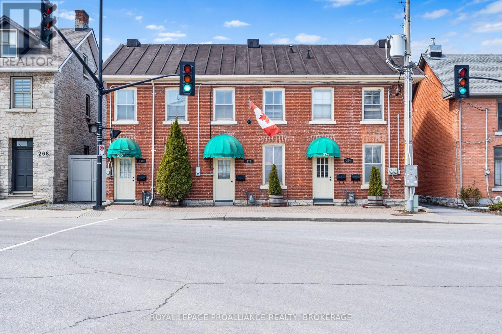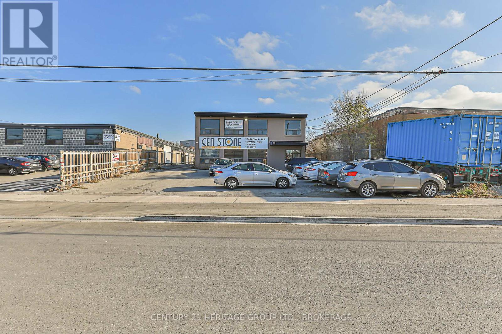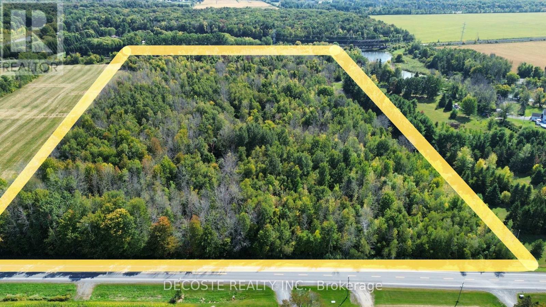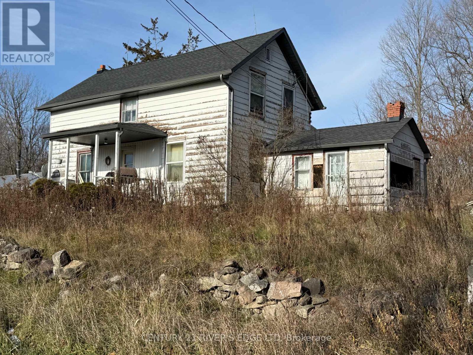707 - 10 James Street
Ottawa, Ontario
PARKING, HEAT, AC & WATER INCLUDED IN RENT! Brand new stylish 1 bed + den condo with a view in the heart of downtown Ottawa. Featuring soaring 10 ft exposed-concrete ceilings, floor-to-ceiling windows, a sleek modern kitchen with quartz counters & stainless steel appliances, and an open-concept living space that extends to a large private balcony. The den is perfect for a home office, and the unit includes in-unit laundry! Enjoy first-class amenities: rooftop heated saltwater pool, gym, yoga studio, stylish lounge with kitchen & terrace to host parties and games room, separate pet wash station, tool library, on-site concierge, security, visitor parking and more. Steps to Parliament, cafes, restaurants, nightlife, shopping, HWY417 and quick transit. This boutique condo offers convenience with the ease of an online app to enter, reserve and communicate, truly one of a kind condo living in centretown! Available immediately. (id:28469)
Royal LePage Team Realty Hammer & Assoc.
66 Broadview Avenue E
Smiths Falls, Ontario
Welcome to 66 Broadview Avenue, a fully renovated, move-in-ready brick bungalow in the heart of Smiths Falls. With 4 bedrooms, 2 full bathrooms, and over 1,800 sq. ft. of finished living space, this home blends comfort, efficiency, and charm. The bright main floor features hardwood flooring, lots of natural light, and a fully updated kitchen with stone countertops, two-tone cabinets, a gas stove, a tile backsplash, and a built-in pantry. The dining area includes built-in bench seating and opens to a spacious living room.Three bedrooms and a 4-piece bathroom complete the main level. The finished basement, renovated and spray-foamed in 2020, features a large family room, a fourth bedroom, a 3-piece bath, cold storage, and a custom laundry room with cabinetry and a sink. Outside, enjoy a fully fenced yard with a newer deck (2020), storage shed, and side door access. Parking for 2 cars, including a carport.Located steps from schools, Lower Reach Park, and the Rideau Canal, with trails, a splash pad, and community events nearby. Close to downtown shops, restaurants, and easy access to Hwy 15. A beautiful home in a friendly, walkable neighbourhood, perfect for families or downsizers. Living room photo has been virtually staged. (id:28469)
RE/MAX Hallmark Realty Group
2977 Ashton Station Road
Ottawa, Ontario
Opportunity Knocks! Approximately 10 acre land, Zoned EP3 and RU Zoning, close to Kanata and Stittsville, The front part is EP3 (aprox . 7 acres,) and the back part about three acres is Rural, See Link for Rules for Building on EP3 https://ottawa.ca/en/part-9-environmental-zones-sections-183-and-184. A must, call now! (id:28469)
Power Marketing Real Estate Inc.
B - 135 B Duford Street
Ottawa, Ontario
Spacious one-bedroom lower-unit apartment with a bright open-concept living room and modern kitchen. Above-ground windows offer plenty of natural light. In-unit washer/dryer combo included. Excellent location near downtown Ottawa-walking distance to UOA, public transit, grocery stores, restaurants, and Beechwood Ave. Available immediately. (id:28469)
Details Realty Inc.
202 - 3100 Carling Avenue
Ottawa, Ontario
MOVE-IN READY!! INDOOR PARKING & LOCKER INCLUDED! This SPECTACULAR 2 bedroom, 1 bathroom condo is perfect for someone looking to downsize or anyone who is looking for a carefree lifestyle! This amazing condo has been professionally updated including the kitchen w/newer counter-top, newer sink w/ vegetable sprayer faucet, valance lighting and bathroom w/ a newer sink counter & faucet, newer toilet. Updated electrical (pigtailed) w/ decora light switches and newer light fixtures throughout including pot lights w. dimmer switch in the bathrm, plumbing, newer laminate flooring and tile throughout, professionally painted, updated baseboards and newer custom mirrored closet doors throughout. Included with 3 appliances, fridge, stove and newer hood-fan. New sliding windows in lvg. rm have been ordered by the seller. It offers shared laundry conveniently located on EVERY FLOOR. In 50+ years there has NEVER been a special assessment. Fees include HEAT, HYDRO & WATER plus a fully equipped roof-top party room with Spectacular River views, outdoor HEATED salt-water pool, sauna, updated fitness centre w the latest equipment, workshop, two guest-suites, billiards room, bike room, indoor car wash, picnic area w/BBQ & gazebo. Walk to Ottawa River & Andrew Haydon Park, Public transit, medical, pharmacy, cinema, restaurants, shopping. Immediate occupancy available! (id:28469)
Details Realty Inc.
406 - 238 Besserer Street
Ottawa, Ontario
Experience downtown living at its best in this bright and spacious 2-bedroom, 2-bath condo at 238 Besserer Street. Perfectly located steps from the ByWard Market, Rideau Canal, LRT, University of Ottawa, and the citys best restaurants and shops, this condo combines modern comfort with unbeatable convenience.The open-concept layout features large floor-to-ceiling windows that flood the space with natural light, complemented by hardwood floors and in-unit laundry for everyday ease. The contemporary kitchen is complete with stainless steel appliances, granite countertops, and a large island with seating - ideal for cooking, dining, and entertaining.Enjoy your morning coffee or unwind in the evening on your private balcony overlooking the lively downtown core. Both bedrooms are generously sized, with the primary suite offering its own ensuite bathroom for added privacy.The building offers premium amenities including an indoor pool, fitness centre, sauna, party room, and a spacious outdoor courtyard perfect for relaxing or socializing. Secure entry and 24-hour monitoring provide peace of mind.Storage locker included. Heat, water, and air conditioning are all covered in the condo fees.Whether you're a professional, student, or investor, this stylish residence delivers the perfect blend of comfort, convenience, and downtown lifestyle (id:28469)
RE/MAX Hallmark Realty Group
3565 Albion Road
Ottawa, Ontario
3565 Albion Rd is a rare find in Ottawa a double lot spanning nearly half an acre (111 x 200) with mature trees, generous frontage, and remarkable depth, all inside the Greenbelt. Properties of this size and scale, in such a central and connected location, are becoming increasingly scarce. What makes this offering especially exciting is the timing. With the recent zoning change to N4B-2293, the property benefits from Ottawa's push to encourage growth and flexibility in established neighbourhoods. The new framework opens the door to more units per lot, allows for detached accessory dwellings such as coach houses or in-law suites, and reduces parking requirements near transit, creating additional buildable space. For a parcel with this much frontage and depth, the potential to expand the existing structure, create a multigenerational estate, or introduce new density is uniquely attainable. The location strengthens the case further. Just minutes from Ottawa International Airport, South Keys Shopping Centre, downtown Ottawa, schools, parks, and major transit connections, this site offers both convenience and long-term value. Whether your vision is to add a coach house, expand the structure, or redevelop into a building up to 14.5 m high, take full advantage of the city's evolving zoning landscape, 3565 Albion Rd represents a rare opportunity to combine land, location, and future upside in one compelling package. (id:28469)
Royal LePage Integrity Realty
190 Victoria Avenue
Gananoque, Ontario
Fantastic investment opportunity in the heart of Gananoque. This fully tenanted legal triplex is generating $4,544/month ($54,528 annually) with strong tenants and updated finishes throughout. The building offers three self-contained units: a spacious 3-bedroom, a bright2-bedroom, and a well-kept 1-bedroom, with recent renovations completed in the larger suites. Situated on a generous 60' x 134' corner lot, the property offers ample on-site parking and has seen significant improvements over the years, including electrical upgrades, plumbing updates ,refreshed kitchens and bathrooms, newer flooring and paint, updated roof, decks, and siding. A true turnkey asset, this property is ideal for investors looking to step into a stable, income-producing rental without the hassle of deferred maintenance or tenant turnover. Close to downtown amenities, parks, and the waterfront. Minimum 24 hours' notice required for all showings. (id:28469)
RE/MAX Rise Executives
1765 Beachburg Road
Whitewater Region, Ontario
Multi-functional commercial space for lease in the ever-growing village of Beachburg! Ideally located on the main drag with great street exposure, this 1763 Sq. ft space offers loads of potential with lots of natural light and a large open floor plan to customize to your needs. Would make an excellent retail store, office space, etc. Loads of possibilities here! Shares a common area with the Scotiabank ABM. (id:28469)
Royal LePage Edmonds & Associates
11928 Rocksprings Road
Elizabethtown-Kitley, Ontario
Discover 70 acres of pristine countryside, offering a harmonious blend of open fields, wooded areas, and rolling terrain. Whether you're dreaming of starting a hobby farm, expanding an agricultural operation, or simply enjoying wide-open spaces, this land provides the freedom to create the lifestyle you've always envisioned. Fertile Fields: Ideal for crops, gardens, or pastureland-grow your own food, raise animals, or lease to local farmers. Private Wooded Areas: Perfect for hiking, wildlife watching, or creating secluded outdoor retreats. Trails & Open Space: Plenty of room for ATVs, horseback riding, or simply exploring your own backyard oasis. Endless Potential: Whether you want to start a homestead, develop an eco-friendly retreat, or enjoy a peaceful rural escape, this property invites your imagination. Home Highlights: 1128 sq ft home with 3+1 bedrooms: Spacious and versatile-perfect for family, guests, or creating a dedicated home office. 2.5 Bathrooms: Modern, well-appointed, and convenient for everyday living. Large Eat-In Kitchen: A bright, welcoming space to gather, cook, and make lasting memories. Fully Finished Both Levels: Enjoy double the living space with completed upper and lower floors, ready to adapt to your lifestyle. Detached 3-Car Garage: Ideal for vehicles, tools, equipment, or outdoor gear, with plenty of storage potential. Large Barn for Animals: Fully equipped and ready for livestock, with ample space and the advantage of producing your own hay right from the property to keep animals well-fed year-round. Additional Outbuildings: Versatile structures ideal for storage, workshops, equipment, or expanding your farming and homesteading operations. (id:28469)
RE/MAX Hometown Realty Inc
B - 6716 Jeanne D'arc Boulevard N
Ottawa, Ontario
Well maintained, end-unit 2-bedroom, 2 bath upper terrace condo offering a bright interior in a peaceful, forest-backed setting of Convent Glen. The main level features an open-concept living/dining area with a cozy wood-burning fireplace and access to a private balcony with tranquil green-space views. A sun-filled eat-in kitchen and convenient powder room complete the main floor. Upstairs you'll find a sky light over the staircase & upper hallway, spacious primary bedroom with wall-to-wall closet space and its own private balcony, a bright second bedroom, full bathroom, and in-unit laundry/storage area. Newer carpets on the upper level, newer full sized washer/dryer and freshly painted throughout. Located steps from parks, playgrounds, transit, shops and the Ottawa River pathways, with easy access to Place d'Orléans, Petrie Island Beach and the LRT station. A perfect low-maintenance home in a highly desirable, nature-surrounded neighborhood. (id:28469)
RE/MAX Hallmark Realty Group
184 Briston Private
Ottawa, Ontario
Great opportunity to live in this FULLY FURNISHED, upper unit, stacked condo located in the Hunt Club Park Neighbourhood! This 2 bedroom, 1.5 bathroom home offers plenty of natural light, modern finishes, an elegantly designed kitchen, and cozy family spaces. Main level highlights a spacious living/dining area with wood fireplace, partial bathroom and fully renovated kitchen. The second level features two generous sized bedrooms, full bathroom, and laundry room. This quiet - no rear neighbours, and stunning unit with a great sunset view at the rear makes it a must-see for your growing family. Take advantage of the great transit routes, shopping, and many other nearby amenities. (id:28469)
Royal LePage Integrity Realty
167 O'donovan Drive
Carleton Place, Ontario
Discover Patten Homes' Braeside model, a brand new semi-detached home in one of Carleton Place's most desirable new communities - move-in ready now! Be the first to live in this thoughtfully designed 3-bedroom, 2.5-bathroom home featuring 9-foot ceilings, a gas fireplace, central air, central vac - rough in, and the convenience of second-floor laundry. Built with Patten Homes' signature quality and attention to detail, the Braeside model combines comfort, style, and modern efficiency. Located in Mississippi Shores, you'll enjoy the perfect balance of small-town charm and modern convenience-just minutes from shops, restaurants, schools, and major highway access. Everything you need is right at your doorstep! (id:28469)
Exp Realty
1626 Prestwick Drive
Ottawa, Ontario
Welcome to 1626 Prestwick Drive in the heart of Orleans! This well-maintained 4-bedroom home features generous room sizes throughout, including a spacious primary bedroom with its own ensuite, and a large walk-in closet. A bright and functional galley kitchen with granite countertops, and a large living room complete with a cozy gas fireplace. The main floor includes a convenient 2-piece bath, and major updates provide peace of mind with all triple-pane windows (approx. 2018), an owned 2018 hot water tank, a 2012 furnace, and a roof approx. 10 years old. Outside offers beautiful landscaping with a pergola at the front entrance, as well as a second pergola over the large back deck, all within a fully fenced yard that includes a sizeable garden shed stocked with tools to be included. Situated beside two elementary schools; Our Lady of Wisdom and Dunning-Foubert-and surrounded by parks and convenient shopping, this home is ideally located for families. The basement is full of potential and ready for your personal vision. This home is ready for its new owners-don't miss out on this opportunity! 24 HR Irrevocable on all offers (id:28469)
Exp Realty
120 O'donovan Drive
Carleton Place, Ontario
Welcome to Mississippi Shores! A thoughtfully designed community of single-family and semi-detached homes, Mississippi Shores offers the perfect balance of nature, comfort, and convenience. Nestled just steps from the Mississippi River and nearby parks, residents enjoy tranquil views, walking trails, and easy access to the charm of Carleton Place.This brand new, move-in-ready 2-storey semi-detached home - the Rideau model by Patten Homes - features 4 bedrooms, 2.5 bathrooms, and an oversized single-car garage. Designed with quality finishes and a smart, efficient layout, the home boasts 9-foot ceilings, a gas fireplace, central air, and central vac rough-in. Perfectly situated in a quiet, well-connected neighbourhood, you'll enjoy the peaceful surroundings while being minutes from shops, restaurants, schools, healthcare, and major highway access. Combining small-town charm with modern comfort, Mississippi Shores is an ideal place to call home. (id:28469)
Exp Realty
313 Pratt Drive
Loyalist, Ontario
Looking for a home that can help pay the bills? Welcome to 313 Pratt Drive, where modern living meets smart investing. Built in 2022, this detached home with a fully legal 1-bedroom basement apartment offers the flexibility to generate rental income or accommodate extended family-without compromising space or style. Set on an extra-wide 40-foot lot backing onto greenspace, this property delivers privacy, functionality, and value. The main residence features 4 bedrooms and 2.5 bathrooms with an open-concept layout, luxury vinyl plank flooring, quartz countertops, stainless steel appliances, and a spacious centre island-ideal for busy households and entertaining. Upstairs, the primary suite offers a walk-in closet and ensuite bath, while three additional bedrooms, a full bathroom, and second-floor laundry provide everything a growing family needs. A double-car garage and wide paved driveway ensure plenty of parking for both units. The lower-level apartment is fully self-contained with a private entrance, full kitchen, 4-piece bath, in-unit laundry, and stainless steel appliances-ready for tenants, in-laws, or a live-in caregiver. Located in Amherstview's Lakeside Ponds neighbourhood, just steps from parks, schools, and the W.J. Henderson Recreation Centre, this property offers all the benefits of a newer home plus the bonus of built-in income. (id:28469)
RE/MAX Finest Realty Inc.
1863 Sydenham Road
Kingston, Ontario
Welcome to Silverstone House - Where Historic Grandeur Meets Business Opportunity. Tired of paying business rent? Zoned for both residential and commercial use, this stately stone home offers parking for up to nine vehicles outside the adjoining office-making it ideal for live/work arrangements or income-generating opportunities. Timeless limestone architecture blends seamlessly with bold, modern design in this one-of-a-kind Kingston landmark. Built in 1825 by the city's first mayor as a stagecoach inn, Silverstone House has been meticulously transformed over the past 30 years into an elegant and eclectic designer residence. Behind its classic facade, the interior surprises and delights: hand-painted finishes, intricate tilework, slate kitchen counters, and sun-filled rooms-remarkably bright for a limestone structure. Thirty-inch-thick stone walls provide exceptional soundproofing, creating a quiet retreat with close proximity to the 401 and city central. Host and unwind in your own private oasis featuring a spacious screened porch and beautifully walled perennial gardens-perfect for relaxed, bug-free entertaining. The home's former ballroom now serves as a grand primary suite, while the original men's bar has been reimagined as a gracious dining room. A carved pineapple fireplace surround-a rare Canadian artifact-anchors the welcoming living room, and a vaulted third-floor party room adds a final touch of drama and versatility. The standout feature: a 1,487 sq. ft. separately accessed commercial office space spanning two floors. Ideal for studios, clinics, creative workspaces, or rental income, it could also be converted back to a two-car garage with living quarters above. From its historic charm to its commercial flexibility, Silverstone House is a rare treasure-where Kingston's rich past meets stylish modern living. (id:28469)
Royal LePage Proalliance Realty
1863 Sydenham Road
Kingston, Ontario
Silverstone House offers a rare commercial opportunity in a historic limestone manor built in 1825 by Kingston's first mayor, John Counter. Boasting 1,487 sq ft of attached office space with a separate entrance and parking for up to 9 vehicles this property blends timeless architecture with functional professional design. The commercial addition, built in the 1960s and zoned for business, features multiple offices across two levels, with oversized windows, and a 2-piece bathroom. Whether you're a therapist, designer, entrepreneur, or creative, this adaptable space suits a range of uses-including income potential or studio conversion. Wrapped in stone walls, the property is impressively quiet inside despite proximity to Sydenham Road, and is located just minutes from Hwy 401 and downtown Kingston. With striking curb appeal and easy access, it offers visibility without compromising tranquility. Behind the commercial utility lies a show-stopping residence, home to a prominent Kingston designer. The bright, eclectic interior defies expectations-so full of light, you'll forget you're in a stone home. Custom tilework, hand-painted finishes, and contemporary styling breathe life into expansive rooms with soaring ceilings. The carved pineapple fireplace surround is a standout example of early Canadiana. The home features a grand primary suite (formerly a ballroom), guest accommodations, and a slate-counter kitchen opening into a generous dining room. A large screened porch leads into the walled perennial garden, ideal for private outdoor entertaining. With flexible office space above and below-plus potential to convert the lower level into a two-car garage-this property is rich with possibility. (id:28469)
Royal LePage Proalliance Realty
B - 272 Moisson Street
Russell, Ontario
Modern lower-level semi-detached duplex. 2 bedroom, 1 bathroom. Step inside to discover bright, spacious interiors enhanced by soaring 9 FEET ceilings that create an open, airy atmosphere. The kitchen features QUARTZ countertops and HIGH-END appliances . Enjoy year-round comfort with radiant floor heating throughout the entire unit. Primary bedroom includes a generous walk-in closet. Lawn maintaince and snow removal included. (id:28469)
Century 21 Synergy Realty Inc
324 Du Ventoux Avenue N
Ottawa, Ontario
Step into this bright and inviting end-unit townhome, with partially high ceilings and abundant natural light create an open, airy feel throughout. This well-maintained 3-bedroom, 3-bathroom home offers a standout layout enhanced by end-unit windows, giving every room a warm and spacious atmosphere.The open-concept main floor features hardwood flooring, expansive windows, and a generous kitchen complete with an island, pantry, and ample cabinetry-an ideal space for both everyday living and effortless entertaining. Convenient main-floor laundry adds to the home's thoughtful design.Upstairs, the primary bedroom impresses with a walk-in closet and private ensuite, while two additional bright bedrooms and a full bathroom complete the level. The builder-finished flex space on the lower floor provides versatility for a rec room, office, or home gym.Enjoy your backyard space and the practicality of a single-car garage with inside entry. Located in a quiet, established neighborhood close to parks, schools, shopping, and transit, this move-in-ready home blends comfort with exceptional natural light.Perfect for families, professionals, and first-time buyers-don't miss the chance to view this sun-filled end unit with stunning high ceilings. Book your showing today! (id:28469)
Exp Realty
272 Wellington Street
Kingston, Ontario
Amended Price at this centrally located in Kingston's historic downtown, 272 Wellington Street offers 937.09 sq. ft. of above-grade space currently configured as professional office use, with the potential for residential conversion. The layout includes three large open work area/offices on the ground floor, 3-piece bathroom, and two generously sized offices/bedrooms on the second level. This well-suited building is zoned DT2 (Downtown Commercial) which allows for a variety of live-work or adaptive office/retail ese applications and permits a residential use. Bright, well-maintained, and within walking distance to Market Square, City Hall, and the waterfront, this property presents a rare opportunity to invest in flexible, centrally located space in one of Kingston's most vibrant neighbourhoods. (id:28469)
Royal LePage Proalliance Realty
101 Rivalda Road
Toronto, Ontario
An incredible opportunity to own a fully operational and established marble fabrication business in the heart of North York's industrial corridor. Situated at 101 Rivalda Road, this modern, well-organized shop specializes in premium stone and marble work; from custom countertops and vanities to architectural finishes, all crafted with precision and care. The business operates out of a leased industrial space with ample production area, professional equipment setup, and convenient access for deliveries and client visits. This is a perfect venture for anyone looking to step into the thriving world of custom stone fabrication, or for an existing operator seeking to expand into the high-demand Toronto market. (id:28469)
Century 21 Heritage Group Ltd.
N/a County 17 Road
South Glengarry, Ontario
19-Acre Wooded Lot Near Lancaster! Located just west of Lancaster on County Road 17, this 19-acre property features a beautiful mix of mature woods and easy access from Wentworth Road. Offering both privacy and convenience, it could make an excellent building lot close to town amenities. The Raisin River is only steps away, with the potential for canoeing or boating access nearby. (id:28469)
Decoste Realty Inc.
1377 Sand Bay Road
Leeds And The Thousand Islands, Ontario
Welcome to 1377 Sand Bay Road, located north of Lansdowne off and west of County Road 3. This was an old farmstead suffering from time and offering up a 4 bedroom 2 bath frame dwelling, with several outbuildings and barn. This property needs work. Ideal for a contractor who is looking for a project, or someone who has the time and is handy to bring it to life again. The bonus is that it sits on approximately 81 acres of pristine recreational and workable land, to be discovered. It has not been worked for years and will need to be renewed. Upgrades to roof of main house and heating/air conditioning. Please do not walk the property without an agent. (id:28469)
Century 21 River's Edge Ltd

