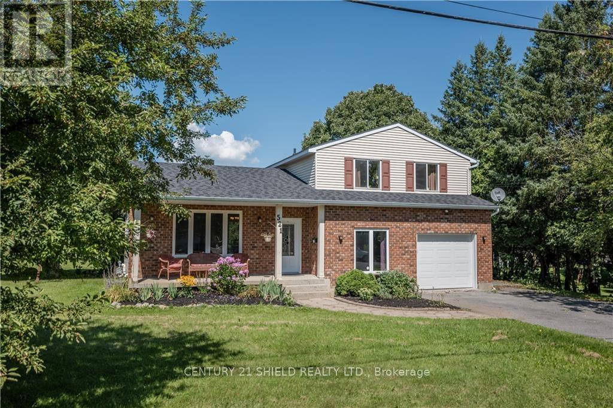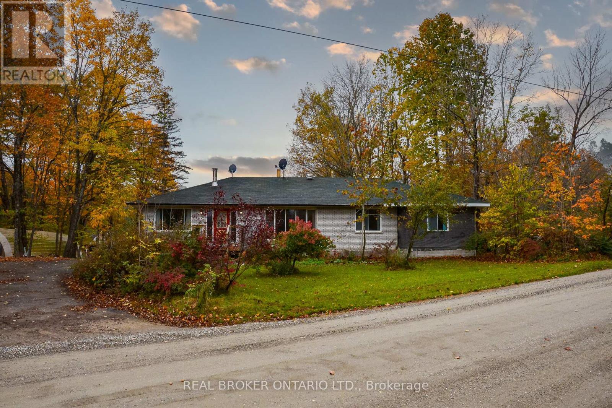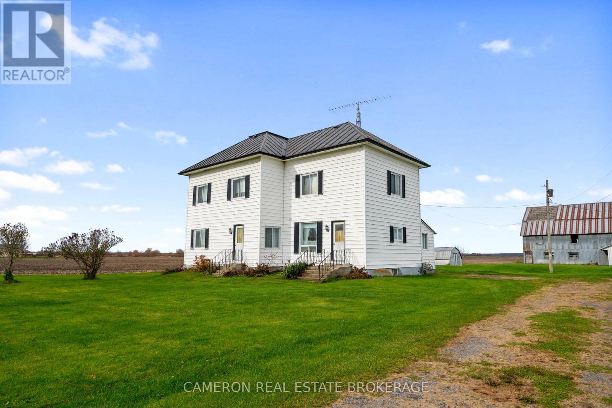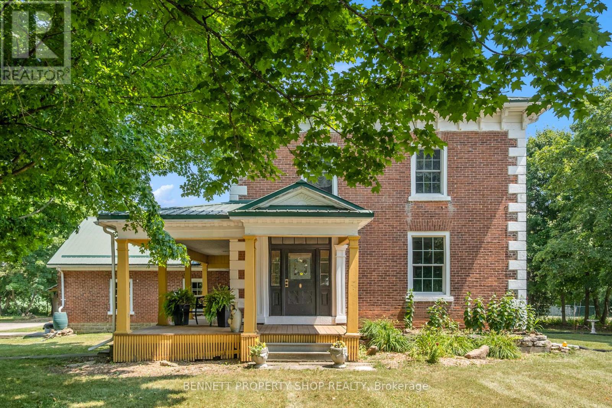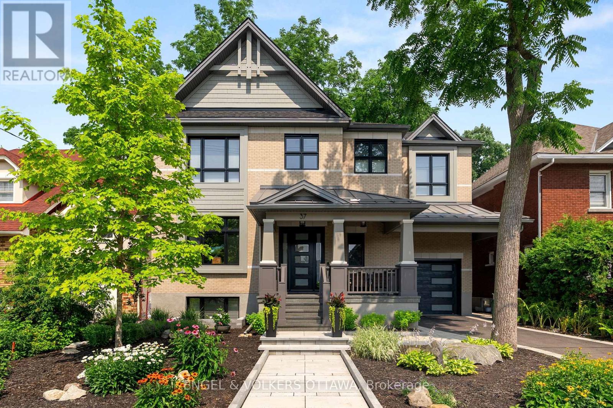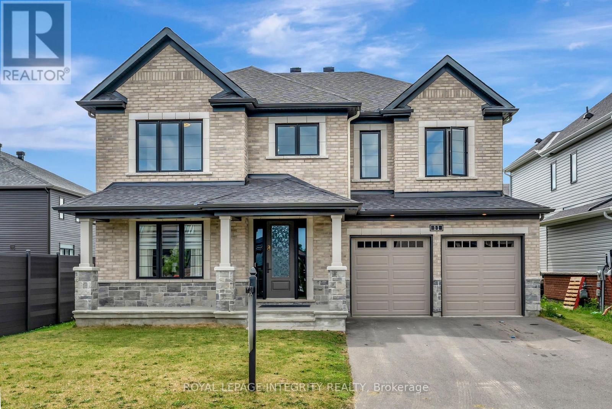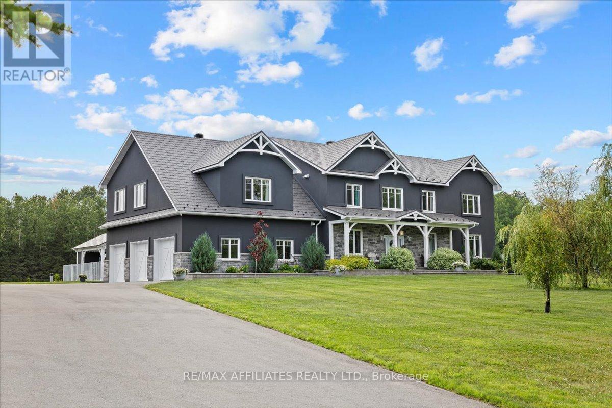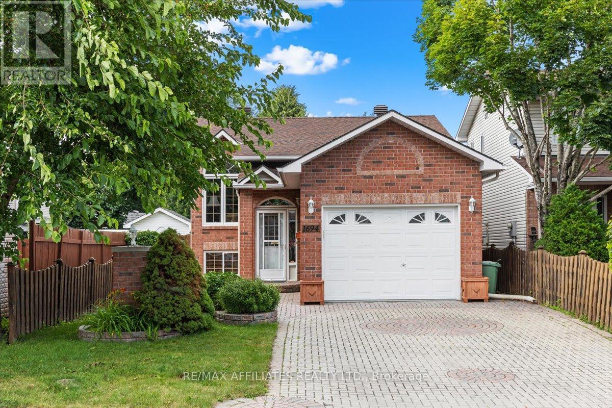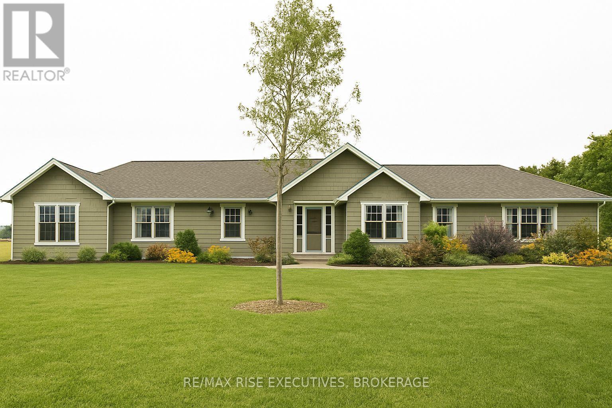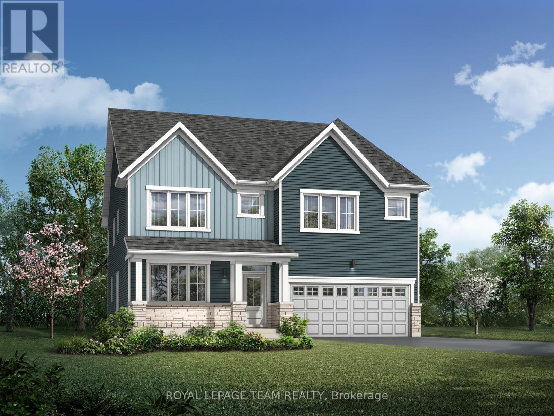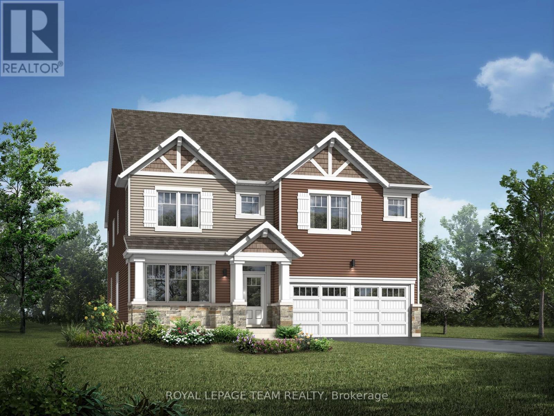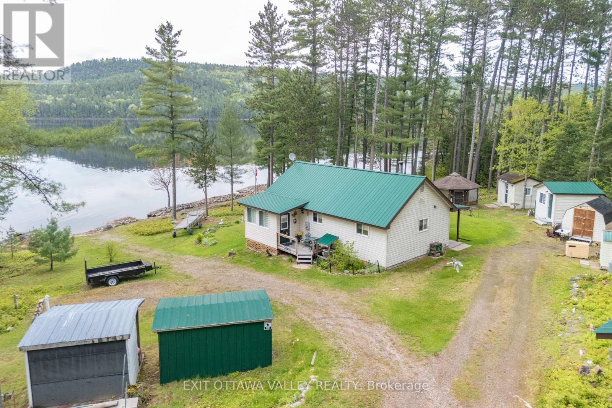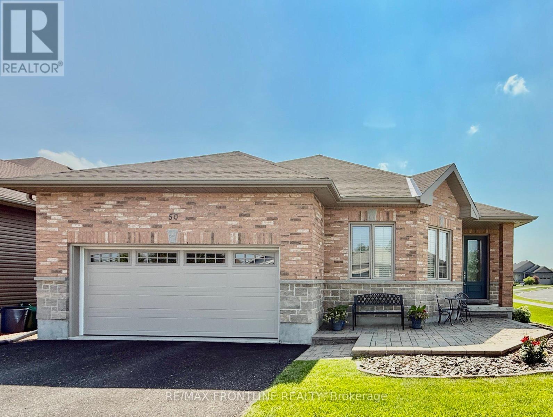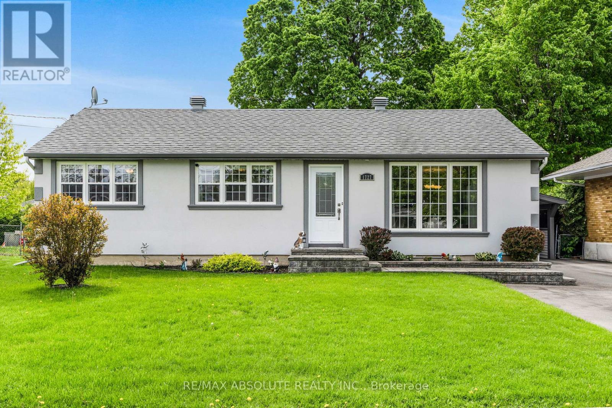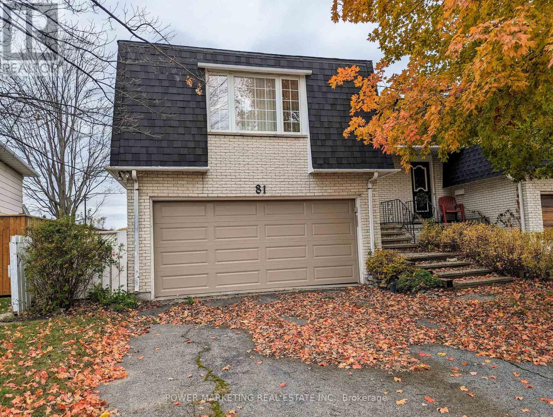125 & 126 Munro Lane
Beckwith, Ontario
This luxury custom-built waterfront home is a true masterpiece, blending elegance and functionality. Every detail exudes sophistication, with high-end finishes creating a serene, grand atmosphere. Cavernous ceilings throughout foster openness and allow natural light to flood the space. Intricate millwork and rich textures add depth, enhancing the design.The two-story stone fireplace serves as the centerpiece of the living area, adding warmth and intimacy to gatherings. The gourmet chefs kitchen features top-tier appliances, a central island, and custom cabinetry. Adjacent is a prep kitchen, ideal for hosting and keeping the main space organized while offering room for culinary creativity.A spacious sunroom flows from the kitchen, bringing in abundant light and offering views of the outdoors. Remote-controlled screens allow fresh air in, seamlessly blending interior and exterior. Flagstone flooring throughout enhances the homes organic design.The waterfront primary bedroom offers a serene retreat with wall-to-wall windows framing stunning water views. A sliding patio door leads to a waterfront terrace. The luxurious ensuite features a walk-in shower and spa-like finishes.On the main floor, two additional spacious bedrooms providing comfort and elegance. Upstairs, the catwalk leads to two large bedrooms, each offering ample storage and waterfront views, complemented by a full bath.As day turns to night, the home offers breathtaking sunsets through expansive windows, perfect for enjoying vibrant, colorful views.A massive detached garage provides ample vehicle and storage space, while above it sits a full two-bedroom apartment with a kitchen, living area, and bath, ideal for guests or extended family.Located just 10 minutes from Carleton Place and 20 minutes from Stittsville, this stunning home offers a serene waterfront lifestyle with easy access to amenities. Experience luxury, privacy, and convenience! (id:28469)
Coldwell Banker First Ottawa Realty
254 Main Street
Kingston, Ontario
Barriefield Village. A stunning custom build, 254 Main Street sits handsomely with incredible curb appeal, overlooking the Cataraqui River. Elegant and modern at the same time, with more than 3500 sq ft of finished living space, this two-story home finds four large upper bedrooms (2 with their own ensuite), five baths and exemplary finishes both inside and out. The main level offers a spacious family room, formal dining room, bright kitchen, and main floor laundry. The exposed beams on the second level highlight its vast space, and the front facing windows offer lovely water views. The lower level is fully finished, and caps off all of the space needed in a grand family home. The landscaping around the salt water pool offers privacy and is lush and oh so pretty. Surrounded by some of the nicest custom homes in the area, this is a true gem that should be seen to fully appreciate all that it offers. (id:28469)
Royal LePage Proalliance Realty
521 Cheryl Street
South Stormont, Ontario
Here's a great opportunity to lease a quiet country home just outside the city. 521 Cheryl Street is a comfortable side-split bungalow sitting on a beautiful lot with lots of green space and a few mature trees, including lilac, apple, and pear. The home has a unique multi-level layout with 3+1 bedrooms, 1.5 bathrooms, and a mix of open and cozy spaces. There's a sunken office area with a 2-piece bath, a formal living room, and a combined kitchen/dining/family room with a wood-burning fireplace. Hardwood floors run through the main areas, and there are two walkouts to a large back deck overlooking the yard. The kitchen has plenty of storage, a movable island, a built-in stove and cooktop, and room to eat in. Upstairs, you'll find three bedrooms and a full bathroom. The lower level offers a fourth bedroom, updated laminate flooring, and a couple of large storage spaces. If you're looking for something outside the city that's peaceful and functional, this could be a nice fit. Reach out if you'd like to take a look. (id:28469)
Century 21 Shield Realty Ltd.
3 Fringewood Drive
Ottawa, Ontario
This is a super property, located close to many amenities. This 3 bedroom, 2 bathroom bungalow offers a great opportunity to own your first home. The living room/dining room offer a wonderful entertaining area for family and friends. The spacious kitchen has the opportunity to eat in or expand cabinetry and prep space for the chef in the family. The large outdoor area is available for bbqing, family events or just private enjoyment. This home is located across the street from the neighborhood park. Walking distance to some of your favorite stores, restaurants and public transit. Property sold in 'as is' 'where is' condition. TLC to make this home your own. (id:28469)
Royal LePage Team Realty
1361 Zealand Road
Frontenac, Ontario
Welcome to Zealand! Discover the potential of this nearly 2000 square foot bungalow boasting 4 bedrooms, 2 bathrooms and situated on over 4 acres! The home features a spacious layout with great flow, ideal for a growing family or those seeking ample living space. The large primary bedroom includes an ensuite and dual closets, providing a private retreat. The sunken living room is a cozy centrepiece, complete with charming wooden beam accents, perfect for relaxation or entertaining. This property offers tremendous potential to customize and make it your own. The full walkout basement opens up even more possibilities, whether for additional living space, a workshop, or recreational use. Outside, multiple outbuildings provide plenty of storage or hobby space, ideal for outdoor activities, gardening, or simply enjoying nature. With a brand-new septic system in place, you can focus on adding your personal touch to this wonderful property with peace of mind. Minutes from Silver Lake, Maberly and a short drive to Perth, don't miss out on the opportunity to create your dream country home in this desirable location! (id:28469)
Real Broker Ontario Ltd.
16767 Eighth Road
North Stormont, Ontario
2-storey home on a beautiful private .7 acre lot in Moose Creek with 2 large outbuildings ideal for any hobbyist or handyman. With 6 total bedrooms this home has enough space both inside and out for any large family. Some updating and TLC required - lots of potential to build equity and turn this into the country home of your dreams! Large barn with 3 garage doors and loft storage plus a large "quonset" style garage with tall ceilings. Incredible opportunity for mechanics, woodworkers or any other hobbyist looking for workshop space. 24 hour irrevocable on all offers. (id:28469)
Cameron Real Estate Brokerage
8085 County Road 29
Elizabethtown-Kitley, Ontario
Step Back in Time, Embrace Modern Comfort: Your Historic Estate Awaits! Imagine owning a piece of history - a magnificent 1861 brick and stone residence where timeless elegance meets contemporary living. This legacy property, set on just under 2 acres and well back from the road, offers absolute tranquillity. Be captivated by soaring ceilings in the formal dining room, perfect for memorable gatherings. The formal parlour and front living room/library provide sophisticated spaces for relaxation, while the impressive two-story family room, crafted entirely from stone, offers a rugged yet refined retreat. At its heart, a Vermont Castings wood stove radiates warmth after a day outdoors. The expansive kitchen is a culinary dream, with a massive two-level island for workspace and casual dining, a full pantry, and a built-in desk. Step onto one of two decks to enjoy serene views over your pastoral lawn. Upstairs, four generous bedrooms and a dedicated office offer flexibility for family and work life, served by two full baths. Three distinct staircases hint at the homes rich history and thoughtful design. Outside, a substantial two-storey, three-bay garage offers exceptional storage for kayaks, bikes, tools, or a workshop, while an additional single-car garage adds convenience. This exceptional property is a rare opportunity to own a significant piece of history without sacrificing modern amenities or space. Embrace a lifestyle where the tranquillity of nature meets the sophistication of a meticulously maintained historic home. Book your private viewing today and envision your next chapter here. (id:28469)
Bennett Property Shop Realty
37 Clarendon Avenue
Ottawa, Ontario
This high-quality, 3,500 sq. ft. custom home in the heart of Wellington Village is not only beautiful, the layout is functionally fabulous and features a rare double-height garage w/ reinforced floors, zoned HVAC and elevated ceiling heights. The entry is anchored by a dramatic 22 ft high foyer w/ custom walnut niche, walnut light fixtures, and heated porcelain floors that lead to an adjacent mudroom or the open-concept living & dining area featuring a floor-to-10-foot-ceiling-height fireplace clad in Dekton porcelain slabs & a custom staircase featuring walnut handrails and newel posts milled from a tree once on the property. At the heart of the home, a chef-inspired kitchen boasts a barrel-vaulted ceiling that extends thru to the connected family room, Dekton countertops & walls, 10 ft island, a beverage station & premium Fisher & Paykel appliances and an adjacent screened porch. Arriving at the second level, you're met w/ a 2nd barrel-vaulted ceiling, 9 ft high and four spacious bedrooms all with ensuite bathrooms & a nursery/office. The primary suite features his & hers walk-in closets & an ensuite w/ Dekton counters & shower surround, wood-accent shelving as with other bathrooms, & a free-standing tub. A well-appointed laundry room with a proper sink, quartz counters & ample storage. The lower level provides bonus living space w/ a sprawling recreation room w/ rough-in for a bar, a bedroom w/ an ensuite, a powder room, & heated flooring throughout. 8'-4" ceilings, w/ pot lighting & LVP wide-plank floors maintain the character of the home's upper levels. The remainder of flooring throughout the home is wide-plank, white oak engineered hardwood. The landscaped, fully fenced backyard includes an interlock patio, a cedar pergola-topped BBQ deck, defined garden beds & mature trees. Set on a tree-lined street in Wellington Village, this home is just steps from Elmdale Public School, Parkdale Market, and the shops, cafés, & restaurants of Wellington West & Westboro. (id:28469)
Engel & Volkers Ottawa
11 Ascari Road
Ottawa, Ontario
Step into 3,500+ sq ft of thoughtfully designed living in Minto's largest floorplan, perfectly placed on a 52-ft lot in Mahogany, Manotick's premier luxury community. This home blends timeless elegance with practical family living, offering 10-ft ceilings, hardwood floors, and both formal and informal spaces. The chef's kitchen boasts a waterfall island, upgraded cabinetry, butler's pantry, and walk-in pantry. A main-floor DEN with full bath adds flexibility and convenience. Upstairs, enjoy 9-ft ceilings, laundry room, and 5 spacious bedrooms all with walk-ins. The primary suite features a spa-like ensuite with glass shower, soaker tub, and dual vanities. The Jack & Jill bath offers separate sinks and a makeup station. The finished basement adds a rec room, 6th bedroom, and full bath. With over $80K in upgrades and a location near schools, parks, and Manotick Village, this home offers the perfect balance of space, comfort, and luxury. Dont miss your chance to make this exceptional home yours, schedule a private tour today! (id:28469)
Royal LePage Integrity Realty
94 King Street
North Dundas, Ontario
Nestled in the heart of Chesterville, just a short commute from Ottawa, this distinguished red-brick century home stands as one of the most prominent residences in town - an enduring testament to its rich history, having belonged to one of Chesterville's founding families. Built in 1907, its solid bones have stood the test of time, meticulously maintained and thoughtfully updated with modern electrical, plumbing, and tasteful renovations, all while preserving its undeniable charm and character. Inside, soaring 10-ft ceilings and original hardwood with intricate designs create an atmosphere of timeless elegance, while an abundance of natural light fills the bright and airy living spaces. With only four families having called it home over the last century, its warmth and appeal as a beloved family residence are unmistakable. Offering four spacious bedrooms, three full bathrooms, and a charming powder room, the home also boasts an expansive, sun-drenched loft on the upper level, complete with the potential for a fifth bathroom - an ideal space for a home office, studio, or additional retreat. Outside, the fully fenced yard is graced by towering, mature maple trees, offering a lush and private oasis. A sturdy red metal roof allows for not just style but extended durability and protection. A magnificent 10-foot-deep wraparound veranda invites you to sit back with a cup of coffee and a good book, shaded from the summer sun as you take in the peaceful surroundings. The two-storey carriage house provides ample storage and covered parking, further adding to the homes charm and functionality. Chesterville itself is a hidden gem, vibrant in the summer with waterfront art festivals celebrating local artisans and producers, and enchanting in winter with its picture-perfect holiday charm. Safe, quiet, and family-friendly, this is more than a home, its a rare and remarkable piece of history, waiting for its next devoted owners. (id:28469)
Exit Realty Matrix
41 Framingham Crescent
Ottawa, Ontario
Welcome to this impeccably maintained and freshly updated Executive home of beautifully appointed living space in one of Barrhaven's most sought after Family Communities. With four spacious bedrooms, four bathrooms, this residence blends timeless style with modern functionality - the perfect sanctuary for discerning buyers. From the moment you enter, you're greeted by soaring ceilings and an abundance of natural light and an airy, inviting layout. The elegant living room flows seamlessly into the formal dining room area setting the stage for effortless entertaining. The generous sized eat in kitchen offers exceptional storage, expansive counters and room to gather, while the family room with its cozy ambiance is ideal for relaxing evenings at home. Upstairs you'll find four generously proportioned bedrooms , including a luxurious Primary suite complete with a private sitting area, walk in closet, plus a secondary and spa like Ensuite bath. One bathroom has a walk in shower while the other bathroom has a stand up shower. outside, the home continues to impress with a new roof (2022), front door and an amazing storage shed. Don't miss out on this gem - book your showing today! (id:28469)
Solid Rock Realty
2440 Emmett Road
Ottawa, Ontario
Stunning custom-built modern farmhouse on five private acres located in Cumberland, just 10 minutes from Orleans! Beautiful front Verandah. Inviting front entrance with tile floors. This 5-bedroom, 5-bath home features engineered hardwood and upscale tile throughout, detailed trim, in-floor heating, triple-pane windows, and a 3-car heated garage. Chef's kitchen with centre island, quartz countertops, GE Café appliances, induction cooktop, dual French-door ovens, and a walk-in pantry with extra fridge/freezer. Bright eating area for the whole family. Enjoy a spacious living room with floor-to-ceiling windows and a wood-burning fireplace, a screened-in sunroom, and a main-floor primary suite with shiplap ceiling and a luxury five-piece ensuite. Dual sinks, stand alone tub, large walkin glass shower and walk-through closet.Main floor Den, and laundry. Large mudroom with inside access to the garage. Upstairs offers three bedrooms with ensuite or jack and jill access, a flex room, and a second laundry. Flex room can be used for a 2nd-level family room, office or bedroom. An Additional staircase brings you to a private guest suite featuring a bedroom, 3-pc bath, games room, and bar. The finished basement includes a theatre room with stadium seating, a utility room and plenty of storage. Outdoor oasis includes a heated inground pool, concrete patio, private fencing, pool house with bathroom, outdoor shower, and a fully covered BBQ station (Blackstone, Kamado, and BBQ). Detached heated 3-door garage + RV parking. Large doors, loft storage, bathroom and office. Paved driveway for multiple vehicles and toys. Enjoy the beautifully maintained gardens and lawn. Quiet road, soon to be paved. Property is excellent for a family, hobbyist or home business. The perfect blend of luxury, privacy, and location! (id:28469)
RE/MAX Affiliates Realty Ltd.
1694 Toulouse Crescent
Ottawa, Ontario
Beautiful detached bungalow on a quiet street that is deep in the neighbourhood, double-wide interlock driveway, classic red brick exterior, interlock landscaping w/decorative streetlight, covered front entrance leading to front door w/soldier window, foyer w/high ceilings, ceramic tile floors & mirrored closet doors, creating a bright, open feel, five-step hardwood staircase w/oak railings, living room featuring hardwood flooring, corner gas fireplace, built-in cabinetry w/glass accents, high baseboards, pot lighting & cathedral ceiling over the front transom window, separate dining room living w/cutout, custom built-in hutch, serving counter & double window, kitchen w/oversized tile flooring, quartz countertops, recessed sink, glass tile backsplash, detailed upper & lower moldings w/valance lighting, rear twin Garden doors to backyard, main floor primary bedroom offers w/double-sided walk-in closet & 4 pc ensuite w/elegant ceramic tile, wave sink vanity, linen cabinet, therapeutic tub & pocket door, open staircase leads to finished Rec room w/wide planked flooring, both front & rear windows, front bedroom w/double mirrored closets & extra storage, tiled laundry room, 4 pc main bath & third bedroom, oversized garage w/inside access & accent windows, private, fenced backyard w/garden boxes, multi-tiered deck w/aluminum railing & designer shed w/hydro, easy access to eateries, shopping, parks, schools & transit, 24 hour irrevocable on all offers (id:28469)
RE/MAX Affiliates Realty Ltd.
281 Gilead Road
Prince Edward County, Ontario
Custom bungalow with hardwood flooring and 9' ceilings. Dream kitchen boasts granite counters, stainless appliances & generous cupboards and space. Main floor features open concept living, bedrooms are bright and spacious. Each bedroom has an ensuite. Primary bedroom is large and warm. Spa like ensuite has glass, marble shower enclosure & large soaker tub. Huge rec room in walkout basement. Radiant heating in downstairs bathroom. 2 propane fireplaces enhance exceptional entertaining. Beautifully landscaped 4-acre lot centrally located to towns &amenities that PEC has to offer. Book your showing today! (id:28469)
RE/MAX Rise Executives
1038 Charolais Place
Ottawa, Ontario
Welcome to 1038 Charolais Place in the heart of family-friendly Richmond Meadows! This brand-new 3,233 sq. ft. Mattamy's Walnut model (Farmhouse Elevation) is thoughtfully designed for modern family life, featuring 4 spacious bedrooms, 3 full bathrooms, a main floor powder room, and a beautifully finished basement. Move-in is scheduled for late April 2026, giving you plenty of time to plan and personalize. Step inside and you'll immediately appreciate the 9' ceilings and engineered hardwood flooring that give the main level a bright and upscale feel. A mudroom with a walk-in closet, powder room, and direct access to the double car garage to keep your day-to-day organized and practical. The open-concept layout features a bright living/dining space and an inviting additional Great Room with oversized windows that flood the home with natural light. The chef-inspired kitchen checks every box with quartz countertops, island with breakfast bar, backsplash, hood fan, pantry, and sliding patio doors that lead to the backyard perfect for hosting and everyday life. Upstairs, you'll find hardwood stairs (1st to 2nd), a spacious loft space, and a well-designed layout ideal for families or guests. The primary bedroom retreat boasts two large walk-in closets & a spa-like ensuite w/separate shower, soaker tub, and extended vanity. One bedroom has a private 3-piece ensuite, while the remaining two share a Jack & Jill bath with large vanity. A second-floor laundry room w/walk-in linen closet keeps things running smoothly. Downstairs, the finished lower level offers a large rec room with three windows and is perfect for movie nights, a playroom, home office, or gym. Additional upgrades include: 200 Amp Electrical Panel; Tankless Hot Water System; Heat Recovery Ventilator; $30,000 in Design Studio Credits to personalize your finishes, your way! Photos are of the model home & virtually staged for illustration only, features & finishes may vary.1038 Charolais Place is UNDER CONSTRUCTION (id:28469)
Royal LePage Team Realty
219 Parsnip Mews
Ottawa, Ontario
Fall in love with your future home - Welcome to 219 Parsnip Mews, nestled in the heart of family-friendly Richmond Meadows! This brand new 3,233 sq. ft. Mattamy Walnut model (Contemporary C Elevation) offers 4 spacious bedrooms, 3 full baths, a powder room, and a beautifully finished basement with move-in scheduled for April 2026. From the moment you walk in, you'll appreciate the 9 ceilings and engineered hardwood flooring that give the main level a fresh, upscale feel. A mudroom with walk-in closet, 2-piece bath, and direct access to the double car garage help keep daily life running smoothly and clutter-free. The open-concept layout is perfect for modern living with a bright living/dining space and an inviting great room with oversized windows that flood the home with natural light. The chef inspired kitchen checks every box w/quartz countertops, breakfast bar, island, backsplash, hood fan, pantry, and sliding patio doors to the backyard, making entertaining effortless and enjoyable. Upstairs, you'll find hardwood stairs, an airy loft space, and a smart layout designed for growing families or guests. The primary suite features two walk-in closets and a spa-like ensuite with a shower enclosure, soaker tub, and an extended vanity. Three more generous bedrooms complete the second level one with its own private 3-piece ensuite, and two sharing a Jack & Jill bath with extended vanity. The convenient second-floor laundry room with walk-in closet storage keeps things practical and efficient. Downstairs, the finished lower level includes a large family room with three windows the perfect spot for movie nights, a playroom, or a home office. Additional upgrades include: 200 Amp Electrical Service; Tankless Hot Water System; Heat Recovery Ventilator $60,000 in Design Studio Credits to personalize your finishes, your way! Photos shown are of the model home and for illustrative purposes only features and finishes may vary. Home is currently under construction. (id:28469)
Royal LePage Team Realty
51 Myrlin Way
Laurentian Hills, Ontario
Charming Waterfront Bungalow on the Ottawa River! Set on 198 feet of pristine riverfront, this beautifully maintained 2-bed, 1-bath bungalow offers the perfect blend of comfort and nature. Completely re-built in 1998, the home features an open-concept kitchen, living, and dining area, hardwood floors, and custom pine cabinetry. Enjoy modern conveniences with new appliances, a metal roof (2013), and a new electric furnace and central air (2022). A bright family room addition (2000) with an Enerzone wood stove (2017) provides a cozy space to relax year-round. Outside, the property includes two sleeping bunkies, a heated workshop, a garden shed, an outhouse, and a double detached carport with a lean-to. Enjoy breathtaking sunsets from your private sandy shoreline, launch your boat from your private boat ramp, and take advantage of the 40 ft dock for endless waterfront adventures. Located just 5 minutes from the Town of Deep River, this is the perfect retreat for boating, fishing, and enjoying all that the Ottawa River has to offer. A rare opportunity for a turnkey waterfront getaway - don't miss out! All offers must include 24 hour irrevocable. October possession preferred. (id:28469)
Exit Ottawa Valley Realty
358 Lachlan Lane
Whitewater Region, Ontario
Absolutely stunning waterfront home in the sought-after Hennessy Bay on the mighty Ottawa River! This beautifully updated 2+1 bedroom, 2 bath home with an additional office/storage room sits on a private 0.95-acre lot surrounded by mature pines. Located high and dry from the shoreline - no flood risk here - this property slopes down to a sandy beachfront with well-built armour stone stairs for easy access to the water. Inside, youll find bright white walls, warm pine ceilings, and panoramic river views from the living room. The crisp white kitchen offers ample cabinetry, generous counter space, and stainless-steel appliances. The main level features two bedrooms and a 4-piece bath, while the finished lower level includes a cozy rec-room, a third bedroom, an office/storage space, and another full bathroom with laundry. Relax on the impressive covered front porch or explore all the Ottawa River has to offer; boating, fishing, swimming, paddling, or just cruising its scenic channels. Tucked away in peaceful Westmeath, this home is the perfect year-round escape or full-time residence in one of the valleys most desirable waterfront communities. NEW drilled well & septic system 2022. (id:28469)
Royal LePage Edmonds & Associates
80 Limeridge Drive
Kingston, Ontario
Introducing 80 Limeridge Drive a rare & beautifully designed bungalow offering a peaceful setting with captivating water views in one of Kingston's most desirable East End enclaves. This thoughtfully crafted home showcases a bright, open-concept main living space anchored by a stunning wall of windows that frame tranquil vistas of the Rideau Canal, a UNESCO World Heritage Site, beyond. The well-appointed kitchen, complete with an oversized peninsula featuring quartz counter tops & a breakfast bar, as well as modern appliances, seamlessly connects to the inviting living & dining areas perfect for both casual gatherings & elegant entertaining. The spacious primary suite offers inspiring waterside views, a walk-out to the yard, & a massive walk-in closet. The lower level also hosts a large bedroom room with versatile potential use, another bonus bedroom, & a gorgeous full 4pc bath. Step outside to the private rear deck to soak in the ever-changing natural scenery of the green space & Rideau Canal waterfront, a 202km long waterway connecting Kingston & Ottawa. With its unique layout, premium finishes, & prime location near CFB Kingston & a short drive from Kingston's historic downtown, along with the 401, this exceptional home offers the perfect blend of comfort, elegance, & natural beauty. (id:28469)
Royal LePage Proalliance Realty
50 Perthmore Street
Perth, Ontario
Welcome to this inviting 3+1 bdrm, 2-bath bungalow with more than 2500 Sqft of living space in the most desirable community, Perthmore. The showstopper is undoubtedly its fabulous custom kitchen, featuring a stunning Amish island (not fixed to the floor and may be moved) with 4 bar-height chairs. The thoughtful design and quality craftsmanship throughout the kitchen create a warm and welcoming space that will inspire your culinary creativity. On the main level you will find a spacious living room with custom built gas fireplace, dining area, a lovely primary bedroom with oversized his and hers closets and 4pc ensuite, 2 additional bedrooms, the main 4 pc bath, and a convenient laundry room with direct access to the double attached garage. The finished lower level expands your living options with a cozy recreation room, dedicated office area or with the addition of barn style or french doors a lovely 4th bedroom if preferred, making it versatile for guests, growing families, or those needing a home office. You will appreciate the ample storage throughout this home. There is also a roughed-in 3-piece bathroom and utility sink, ready for your finishing design and touches, currently used for storage. All furniture is negotiable. The home's quality build is evident throughout, with attention to detail and superior materials ensuring comfort and durability for years to come. Step outside to discover the generous sized landscaped outdoor space with sprinkler system and a quality built garden shed. Whether you're hosting summer barbecues or enjoying quiet morning coffees while watching the birds in the bird feeder, this outdoor area adds significant value to your everyday living.The neighbourhood offers the perfect balance of small-town charm with all the convenient amenities nearby. Perth's historic downtown, with its boutique shops, fabulous restaurants, and cultural attractions, is just moments away. (id:28469)
RE/MAX Frontline Realty
1727 Chene Street
Clarence-Rockland, Ontario
Spacious and tastefully expanded, this oversized bungalow offers far more than meets the eye. Thoughtfully designed with a generous rear addition, the main floor features a bright and inviting sunroom that floods the space with natural light ideal for relaxing with a morning coffee or enjoying the changing seasons. Additionally, a versatile third bedroom can alternatively serve as a spacious family room, perfect for entertaining or creating a cozy retreat for everyday living. A functional mudroom offers a stylish and practical entryway, keeping the home organized and clutter-free. Extensively renovated over the years with quality finishes and craftsmanship, this home showcases a long list of updates including exterior stucco and siding, a newer roof, energy-efficient windows, high-efficiency furnace, central air conditioning, a modernized kitchen with sleek finishes, updated bathrooms, contemporary flooring throughout, and a platon membrane for enhanced foundation protection. The finished lower level adds even more livable space, featuring an additional bedroom, a 3-piece bathroom, and a dedicated workshop ideal for projects, storage, or hobbies. Step outside and experience your own private sanctuary: the extra-large backyard is fully hedged, offering total privacy and plenty of space for outdoor enjoyment, whether it's gardening, entertaining, or simply relaxing in peace. Ideally located within walking distance to excellent schools, local restaurants, shopping, parks, and everyday amenities, this home blends comfort, style, and convenience in a family-friendly neighborhood. A rare find that offers space, upgrades, and versatility in equal measure. (id:28469)
RE/MAX Absolute Realty Inc.
3050 Merwin Lane
Augusta, Ontario
Lovingly cared for by the same family for 45 years, this charming 4-level, 4-bedroom multi-split home is perfect for a growing family. As you make your way up the driveway, you'll be smitten by the picturesque setting and the beautiful wrap-around verandah, complete with a screened-in gazebo -- the perfect place to relax on warm summer evenings. Step inside the welcoming foyer and be greeted by a spacious hallway with a large closet to accommodate guests coats and shoes. The formal living room flows seamlessly into the generous dining room, both featuring brand-new luxury vinyl plank flooring. From the dining room, step out onto the side deck (part of the wrap-around verandah) ideal for BBQs with quick access to the kitchen. The kitchen offers ample cabinetry and counter space, making meal preparation a breeze. Upstairs, you will find 4 impressively large bedrooms and a main 4-piece bathroom.From the kitchen, just a few steps away, you will be lead to backyard access, a convenient powder room, and the magnificent family room with a cozy propane fireplace -- perfect for gatherings. This level also provides inside entry to an oversized single-car garage that can easily accommodate two vehicles in tandem. The lower level is unfinished, offering the flexibility to create additional living space or use it for storage. Outside, the yard is truly a park-like setting, offering privacy and beauty in every season.Located just 5 minutes from Prescott and Highway 401, this home provides easy commuting while delivering the peace of country living. (id:28469)
Royal LePage Proalliance Realty
B - 81 Craig Henry Drive
Ottawa, Ontario
Available Oct 1st, 2025, Great Location! This Spacious 2 bedrooms, 1 bathroom ground Level Unit (Side Entry) is close to all amenities such schools, parks, major shopping, restaurants, and a variety of indoor/ outdoor activities that are just a short distance away. The Large Living area with direct access to backyard. This ground level unit is perfect for a small family, working professionals Or Student. one driveway parking included. Call for viewing today! (id:28469)
Power Marketing Real Estate Inc.
249 Division Street
Kingston, Ontario
This semi-detached home features five good sized bedrooms as well as both a three and four-piece bathroom on the second floor. With a parking space at the rear of the building and in-suite laundry, this property offers tenants so many conveniences all while being just a short walk from all that downtown Kingston has to offer. Don't miss your opportunity to view this property. (id:28469)
Royal LePage Proalliance Realty



