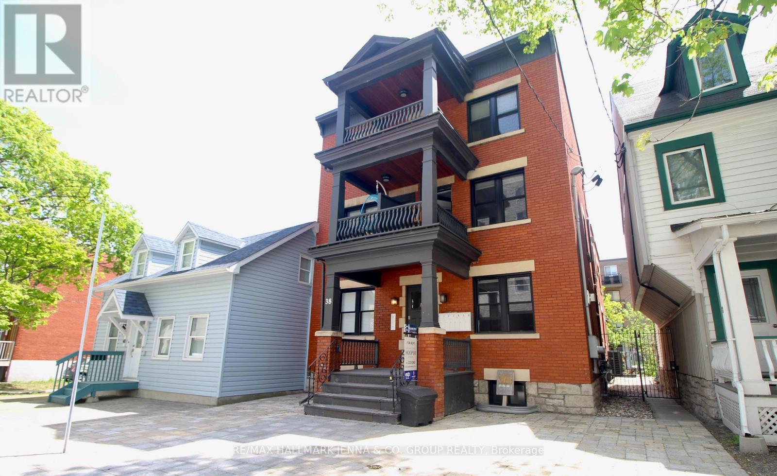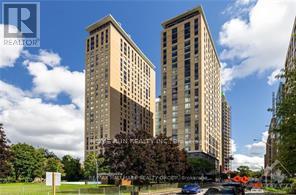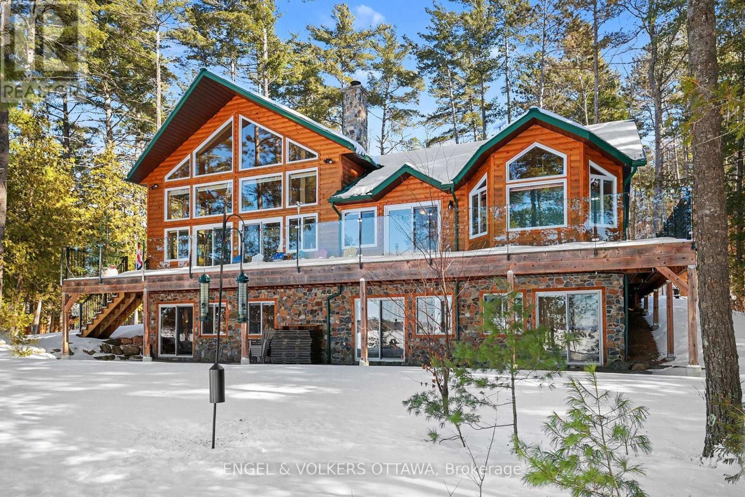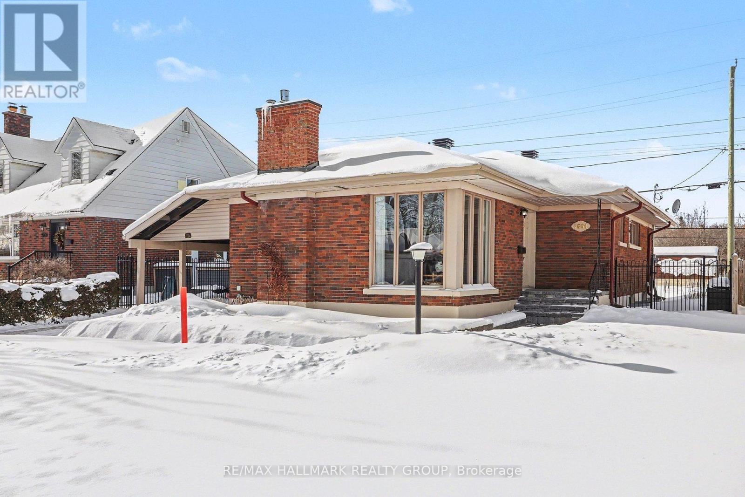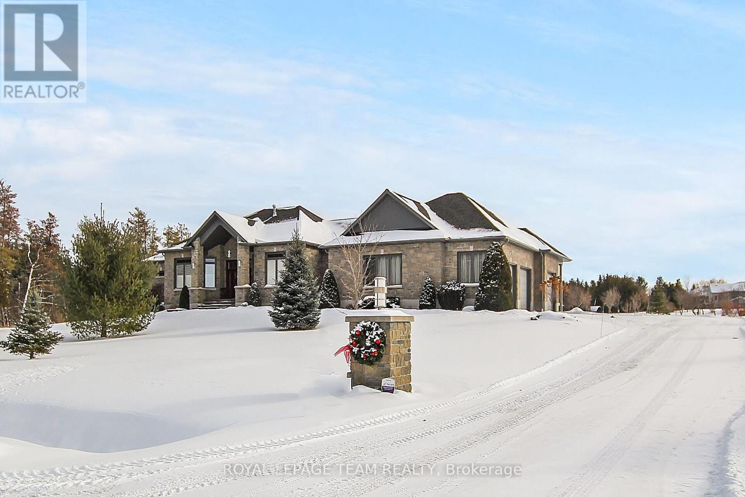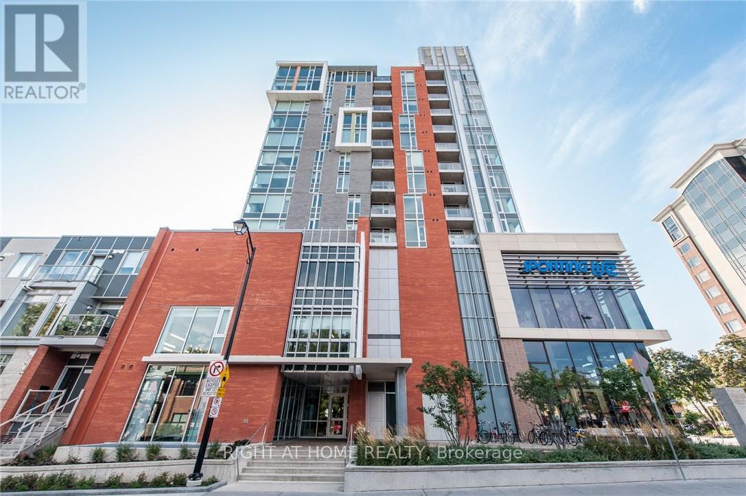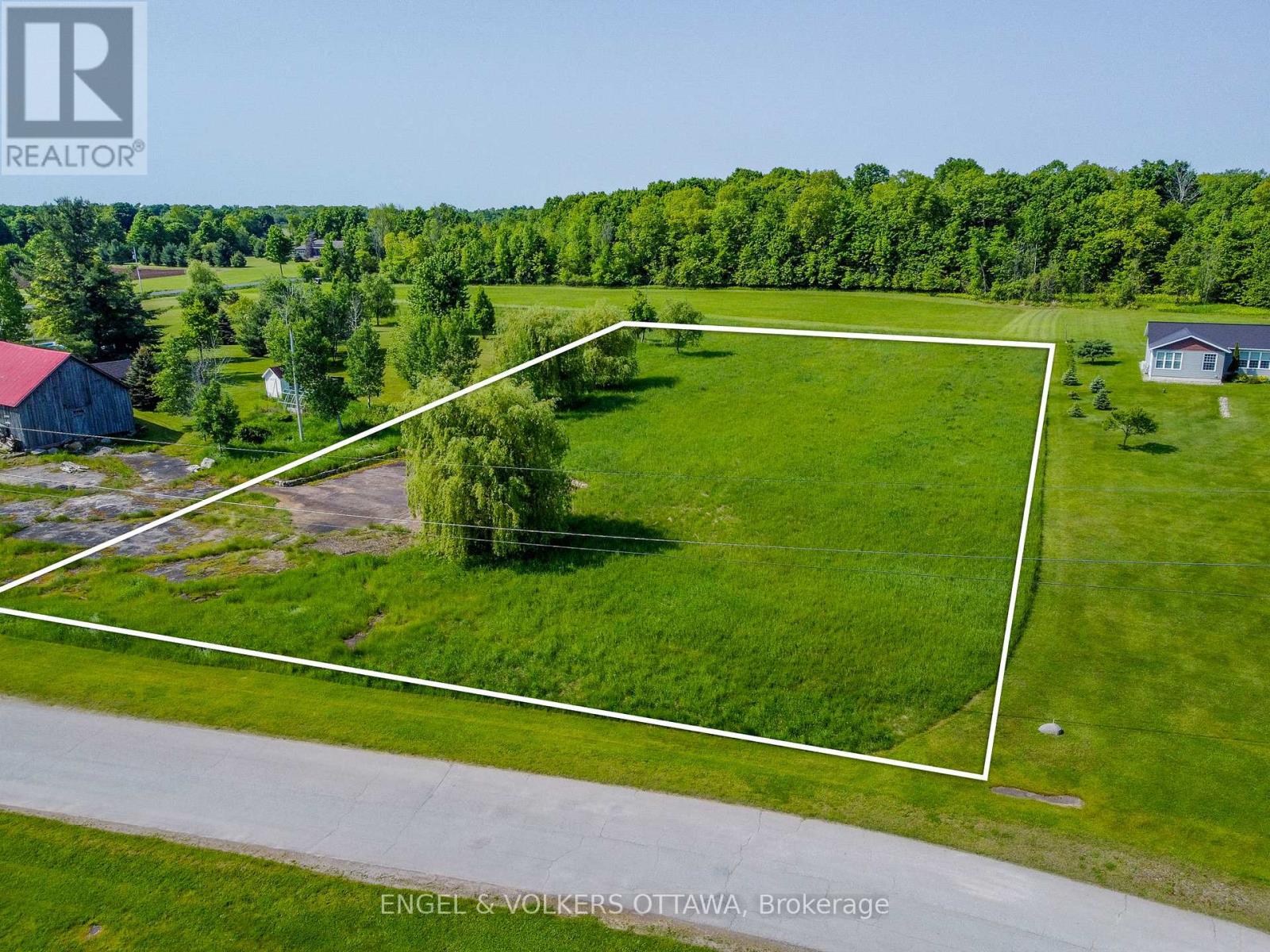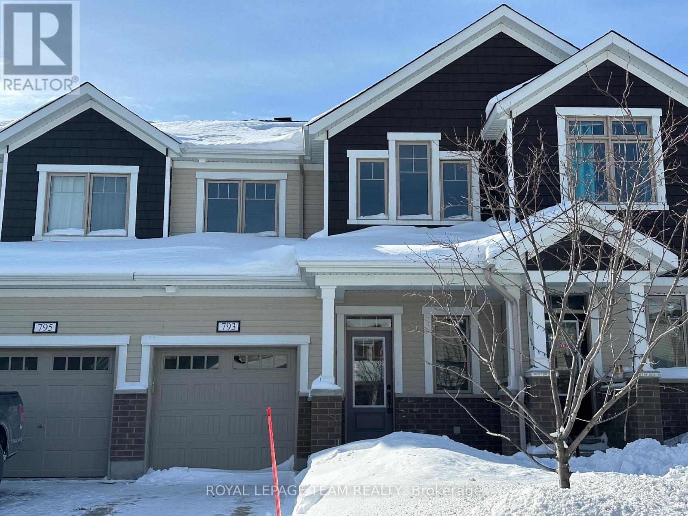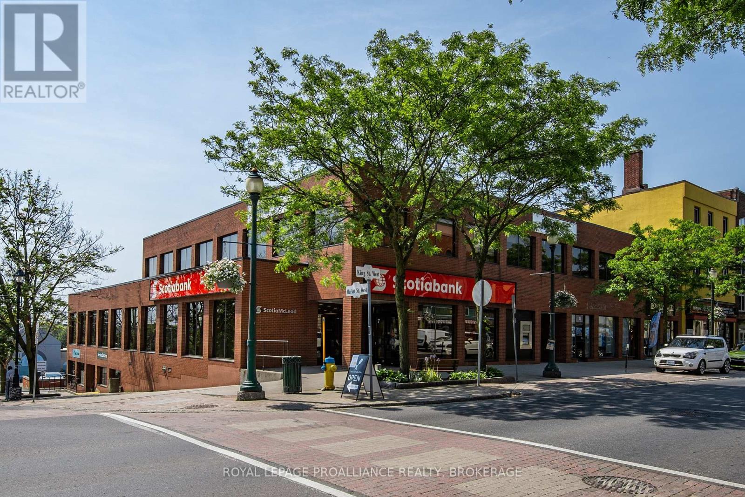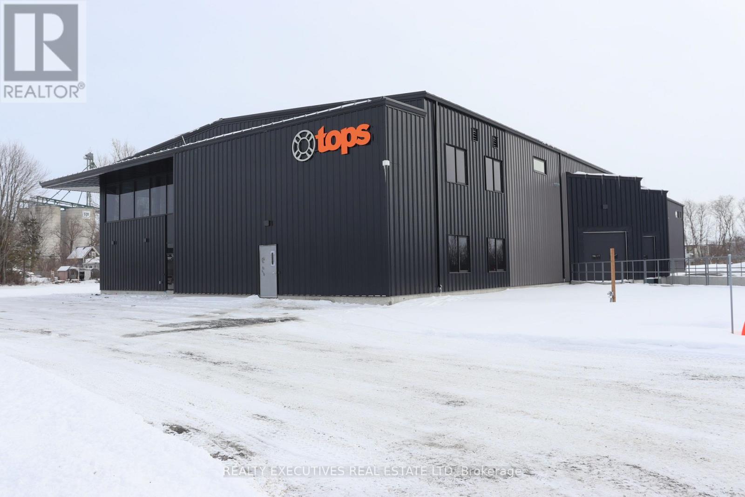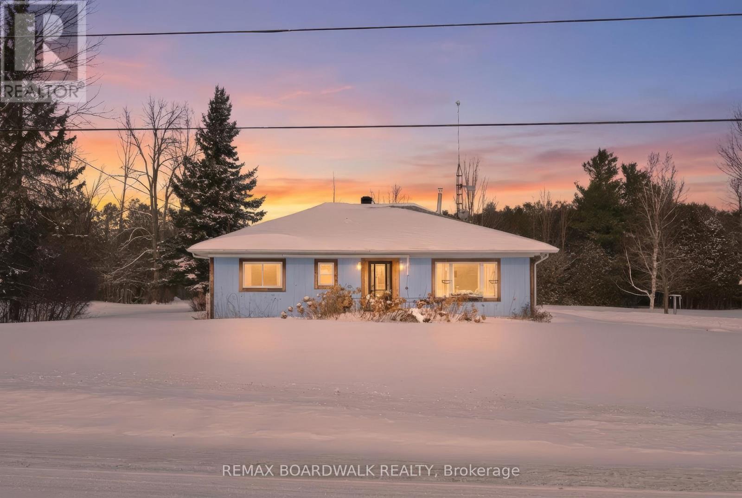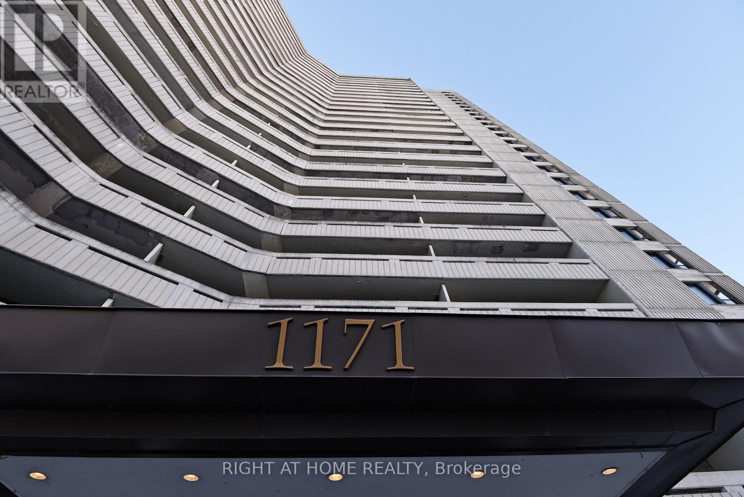2 - 38 Bruyere Street
Ottawa, Ontario
Discover stylish downtown living in this beautifully renovated 1 bed, 1 bath unit at 38 Bruyere Street. Featuring modern finishes throughout, this home offers an open and inviting layout with a sleek kitchen, updated bathroom, and bright living space. Perfectly located in the heart of the city, you'll enjoy easy access to the ByWard Market, restaurants, shops, transit, and Ottawa's best amenities everything you need is right at your doorstep. A perfect blend of comfort and convenience for those seeking vibrant urban living. (id:28469)
RE/MAX Hallmark Jenna & Co. Group Realty
1817 - 105 Champagne Avenue
Ottawa, Ontario
Fully furnished! 2 Bedrooms 2 bathrooms modern apartment ideal for Carleton University students, young professionals, and small families. This stylish suite is fully equipped for both academic and social pursuits, featuring a kitchen with stainless steel appliances. Building amenities enhance your lifestyle with 24-hour security, a gym, yoga room, study lounge, and a penthouse TV room equipped with a pool table and a gourmet kitchen. Conveniently situated within walking distance of Carleton University, Little Italy, Dow's Lake, and the O-Train, the location also offers easy access to the vibrant shops, restaurants, and pubs in Westboro, Wellington Village, and Hintonburg. The unit comes furnished and includes top-notch finishes like quartz countertops, durable laminate flooring, and a tiled backsplash, along with in-unit laundry, master has own ensuit. Rent includes heating, water/sewer and Wifi. Parking is available for an additional $250/M and a locker at $50/M. (id:28469)
Exp Realty
631 Golden Lyn Way
Bonnechere Valley, Ontario
Welcome to 631 Golden Lyn Way! This stunning 4-bedroom, 2-bathroom all-season custom-built residence is located right on the waterfront of the beautiful Golden Lake. Meticulously upgraded and well-maintained, this property offers a true cottage feel without compromising on luxury amenities, comfort, and well-thought-out details. Stepping into the home, you will notice the welcoming feel, hardwood flooring, cathedral ceilings, and big windows that flood the space with light. The spacious kitchen offers a convenient breakfast bar, plenty of counter space & cabinets for storage - perfect for hosting & entertaining. The open-concept living & dining area is the true heart of the home, featuring a grand stone fireplace that serves as the main heat source of the residence - the perfect gathering space to enjoy cozy evenings by the fire. A spacious entry, large primary bedroom, guest bedroom, office space & 4-piece bath round out the main level. Upstairs, the loft offers extra space, with views of the lake & forest. On the lower level, you will find a recreation area, 3-piece bathroom w. a free-standing bathtub, two bedrooms, a dedicated laundry room & plenty of space for storage. All bedrooms in the home feature direct access to the outdoors - whether to the patio on the lower level or wraparound porch and deck on the main level - catching the morning sun while sipping your coffee, or views of the sunset in the evening are guaranteed. The property also features two private docks, a waterfront deck, bunkie with wood stove, boathouse, heated outdoor shower, outhouse w. sink & running water, detached oversized heated 1-car garage, and carport. Only a 20-minute drive away from Eganville, and a 45-minute drive to Pembroke, this is the perfect spot for those leading an active lifestyle, seeking privacy & serenity, who also enjoy the convenience of being close to amenities & vibrant town centres. Don't miss out on experiencing this fantastic turn-key opportunity for yourself! (id:28469)
Engel & Volkers Ottawa
2004 Dorval Avenue
Ottawa, Ontario
Located on one of the nicest streets in Elmvale Acres, this well-maintained 3-bedroom home offers a Rare west facing backyard backing onto greenspace with bike and walking paths. A long-time owner reflects the pride of ownership found throughout.The main level features a bright living and dining room with a fireplace, large windows, and an abundance of natural light. A just over 200 sq. ft. addition enhances the home with a spacious eat-in kitchen, complete with patio doors leading to the deck-ideal for indoor-outdoor living. The addition also provides extra basement space, adding to the home's overall functionality.The lower level includes a large rec room, 3-piece bathroom, den, and ample storage, offering flexible living space for families or guests.Ideally situated close to excellent schools, hospitals, shopping, public transportation, and more. A fantastic opportunity in a highly sought-after neighbourhood. (id:28469)
RE/MAX Hallmark Realty Group
217 Shamus Way
Ottawa, Ontario
Welcome to this executive-style bungalow offering refined luxury and timeless design on a beautifully landscaped 2+ acre country lot. Impeccably built with a stately stone and brick exterior; this home exudes sophistication with warmth from the moment you arrive. The covered front porch and elegant glass entry open to soaring tall ceilings, rich hand-scraped hardwood floors, and expansive transom windows that flood the home with natural light. The open-concept living space centers around a striking double-sided fireplace and flows seamlessly into the designer Deslaurier kitchen, a true showpiece featuring full-height custom cabinetry, granite countertops, built-in stainless steel appliances, and a grand island with seating for four; perfectly designed for entertaining or for everyday living. The spacious primary suite offers a tranquil retreat with large windows, a walk-in closet, and a spa-inspired ensuite showcasing dual vanities and contemporary finishes. Additional bedrooms and a main-floor office and cozy den provide flexibility for family or remote work. Enjoy the relaxed country air outside under a covered 16ft x 36ft back patio with discreet power sunscreen, while looking out onto manicured lawns, lush gardens, and a completely private backdrop, ideal for gatherings or peaceful evenings as the sun sets. An attached oversized 4-car garage with extra tall insulated doors, direct basement access, a fully paved driveway with decorative lit stone pillars, and impeccable attention to detail complete this exceptional rural property. Experience the perfect blend of luxury, comfort, and craftsmanship in this remarkable bungalow. Truly a home to fall in love with! Welcome Home! (id:28469)
Royal LePage Team Realty
806 - 118 Holmwood Avenue
Ottawa, Ontario
Stylish 1-bedroom, 1-bath condo in "The Vibe" at Lansdowne - one of Ottawa's most walkable neighbourhoods (100 Walk Score). Bright open-concept living with floor-to-ceiling windows, a balcony, stainless steel appliances, quartz counters, an upgraded island, improved lighting, hardwood-style flooring, and in-unit laundry. Lots of storage with double-deep closets plus an extra storage locker located on the 3rd floor. Spectacular west-facing views down Bank Street and over the Rideau Canal/Glebe area - ideal for sunsets. Farmers market, shopping, festivals, bike paths, the FAMOUS Rideau Canal, transit, restaurants, cafes & tons of entertainment are just steps away. Dog-friendly building with Lansdowne Dog Park so close by. Exceptional building amenities include a state-of-the-art gym, meeting room, 4th-floor rooftop lounging area with BBQs, party room, lobby lounge, and bike storage. Enjoy walking underground to access the movies, LCBO, and Whole Foods without stepping outside! Low, low, low condo fee of $333.85 per month. This unit is perfect as the pied-à-terre you've always wanted, for the downsizer, or for anyone seeking a secure, low-maintenance urban lifestyle. This building truly has "The Vibe." 24-hour irrevocable on all offers. (id:28469)
Right At Home Realty
00 Horace Drive
Rideau Lakes, Ontario
This prime building lot is situated within the tranquil community of Sheldons Landing, and is also steps away from Sheldons Bay on Big Rideau Lake. This highly sought-after neighbourhood is known for its privacy and natural beauty, yet remains less than an hour from Kingston and a little over an hour from Ottawa. The 1.8-acre, cleared, and level lot, accessible via paved roads and with high-speed internet access, offers an excellent setting for your custom-built dream home, with views of Big Rideau Lake providing a picturesque backdrop for peaceful mornings and unforgettable sunsets. Boating enthusiasts will appreciate this property's close proximity to the Rideau Canal system, which runs from the Ottawa River, past Sheldons Landing, and extends to the mouth of the 1000 Islands on the St. Lawrence River. Just minutes away, the Village of Portland boasts a full-service medical centre, marinas, and a variety of local shops and services. Nearby, enjoy Rideau Lakes Golf & Country Club, scenic trails, waterways, and protected nature reserves. Opportunities like this in Eastern Ontario are becoming increasingly rare! (id:28469)
Engel & Volkers Ottawa
793 Brittanic Road
Ottawa, Ontario
793 Brittanic Road, Stittsville. Available February 1st. $2500 / month plus utilities. Mattamy Lilac model. 1569 Square feet of space. (Note: basement is not finished) Open concept kitchen with granite counter top, breakfast bar, tile flooring, newly installed vinyl flooring in living room & dining room, stainless steel appliances and a pantry. 9 foot ceilings on the main level with a spacious great room and dining room. Ceramic tile in the entry, kitchen and all bathrooms. Entry also offers a walk-in coat closet. Mid-level landing is large enough for a computer desk for those working from home. Master bedroom has a walk-in closet and a full ensuite. Convenient 2nd floor laundry in a closet. Full 2nd bathroom and 2 additional bedrooms. (Electrical socket in garage for HYBRID car) NO pets and NO smoking please. The Landlord has arranged for snow removal. Please ask listing agent for the Credit Application Form that must be completed with all offers to lease. 24 hours for owner to review offers. Vacant photos are from when the property was previously listed. (id:28469)
Royal LePage Team Realty
7 King Street W
Brockville, Ontario
Position your business at the most recognizable intersection in the heart of Downtown Brockville. This 1,200 sq. ft. premises offers an exceptional blend of historic charm and modern professional utility. Located within a landmark building anchored by high-profile tenants-including Scotiabank, MNP, and Service Ontario-your business will benefit from these co-tenancies drawing from daily foot traffic. Formerly a boutique café, the floor plan (and zoning) offers the ability to convert to a wide range of uses, including professional services, medical office, trendy retail, or a renewed food service concept. Entrance to unit is from Market Street, which provides high visibility for clients with visibility from King Street. Located just steps from the St. Lawrence River and the Brockville Harbour, offering a well positioned location and access to seasonal tourism traffic. Building is also under new ownership and property management as of 2025. Asking Net Rent is $14.00 psf + Taxes and Common Area Maintenance costs of $11.22 (2026). Monthly asking rent is $2,522/month plus hst and utilities. (id:28469)
Royal LePage Proalliance Realty
12260 Gypsy Lane
North Dundas, Ontario
High-Exposure Warehouse / Office / Showroom Opportunity - Winchester - Position your business for success in this brand-new, standalone commercial building ideally located on the south side of Winchester, just off Highway 31. Enjoy exceptional visibility and accessibility-only 20 minutes to Highway 401 and 40 minutes to Ottawa-along one of the region's busiest commercial corridors.This modern facility features a bright, open showroom well suited to a wide range of uses, including retail, automotive, and service-based businesses. Flexible leasing options allow tenants to tailor the space to their needs, with approximately 2,000-3,800 sq. ft. of office/retail/showroom space and 8,000-9,000 sq. ft. of warehouse space available. Designed for efficiency and functionality, the building offers high-efficiency lighting, abundant natural light, a security system, and barrier-free access throughout. The property also includes a large outdoor yard, ample customer parking, two loading docks, two 16' x 16' grade-level doors, and one 14' x 14' grade-level door, with generous outdoor storage permitted.Surrounded by well-established farm equipment dealers, automotive businesses, restaurants, and other commercial anchors, this location benefits from consistent high daily traffic and strong regional exposure between Ottawa, Montreal, and Toronto. A rare opportunity to secure a highly visible, flexible space in one of the area's most active and growing commercial zones-ideal for businesses looking to expand and thrive (id:28469)
Realty Executives Real Estate Ltd
3740 Maple Avenue
Augusta, Ontario
Welcome to 3740 Maple Ave - a rare opportunity to create something truly special on 2.4 acres of private land. This solid bungalow offers great bones, generous proportions, and endless potential for the right buyer with vision. Inside, you'll find two spacious bedrooms plus a large den, all featuring bright, oversized windows that flood the home with natural light. The layout is functional and inviting, anchored by a cozy gas fireplace that adds warmth and charm to the main living space. The standout feature? A massive three-car garage with two overhead doors - ideal for toys, tools, storage, or a serious workshop setup. Whether you're a hobbyist, contractor, or just need space, this garage delivers. Yes, this home is a fixer-upper, but the potential is undeniable. With solid structure, a desirable bungalow footprint, and room to grow on 2.4 acres, this is a canvas waiting for transformation. Renovate, reimagine, and build equity in a setting that offers privacy, space, and possibility. (id:28469)
RE/MAX Boardwalk Realty
1406 - 1171 Ambleside Drive
Ottawa, Ontario
Welcome to Unit 1406 at Ambleside II - a bright, newly renovated 2-bedroom, 1-bathroom residence that perfectly balances comfort, elegance, and effortless living in one of Ottawa's most sought-after west-end communities. Perched on a higher floor, this inviting suite is filled with natural light and a refreshing sense of openness, complemented by beautiful Ottawa River views. Step outside and enjoy your private outdoor space - ideal for morning coffee, fresh air, and peaceful evenings overlooking the water. Perfect blend of urban life and easy access to nature. Thoughtfully designed for everyday living, the home features a welcoming open-concept living and dining area, a generous house-sized kitchen with abundant cabinetry and storage, and two well-proportioned bedrooms. Whether you're a professional, first-time renter, downsizer, or simply seeking a refined condo lifestyle, this flexible layout easily accommodates a home office, guest room, or true second bedroom - without compromise. Residents enjoy an exceptional array of amenities and a genuine sense of community, creating a true "live-in convenience" lifestyle. Amenities include an indoor pool, fitness facilities, sauna, party and meeting rooms, billiards room, squash court, children's reading and playroom, a shared workshop for handy resident, a car wash and chargers for EVs. Rent includes heat, hydro, and water, indoor parking and bike storage making monthly budgeting simple and stress-free.Steps to trails, parks, and outdoor recreation near Britannia Marina, with shopping and restaurants close by-plus the upcoming LRT approximately 400 metres away and a bus stop right in front of your building. All-season bike trails and walking paths are directly behind the building, perfect for an active lifestyle.The unit is available for immediate occupancy. Rent applicants are required to submit a rental application, full credit report, employment income verification, and two references from previous landlords. (id:28469)
Right At Home Realty

