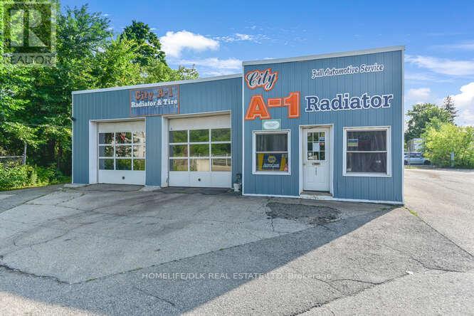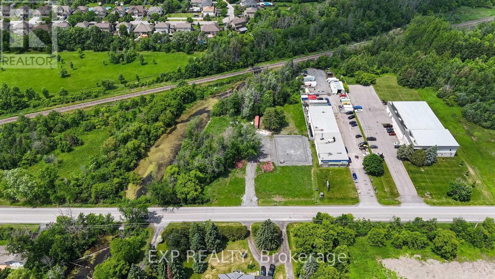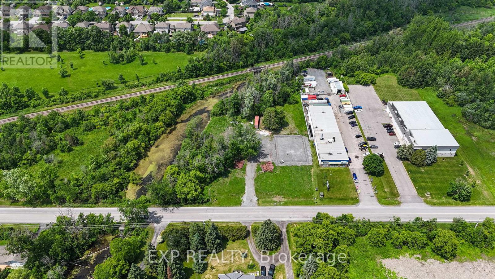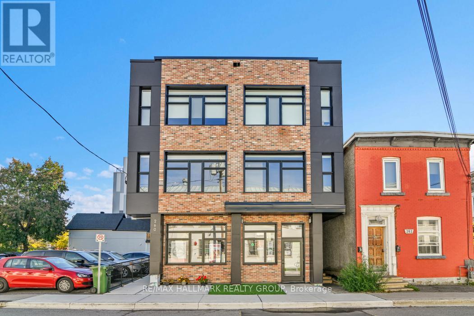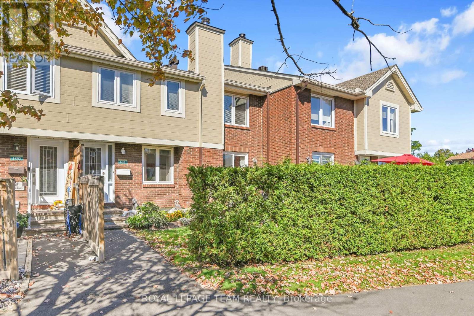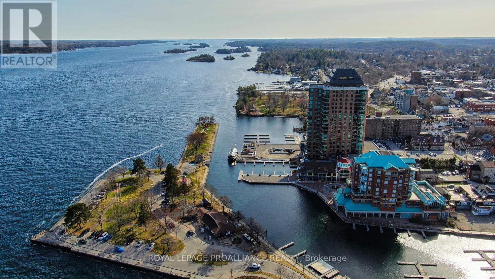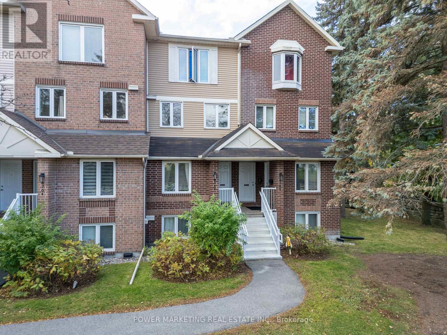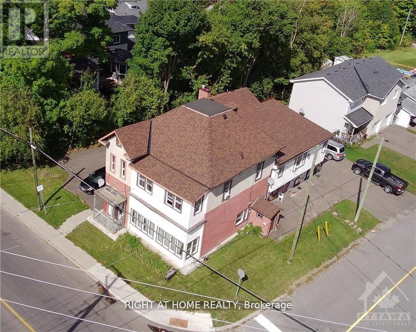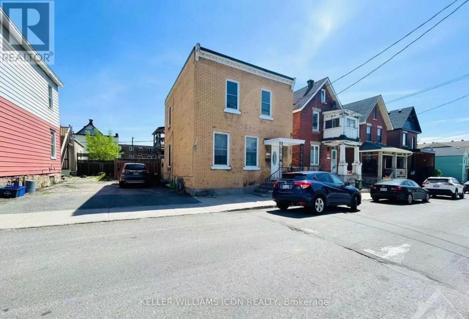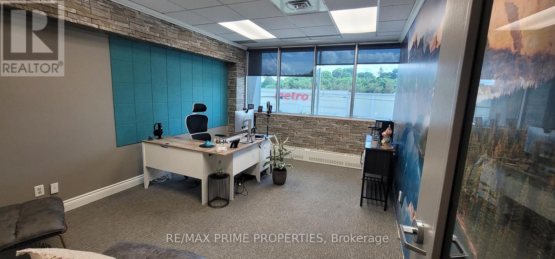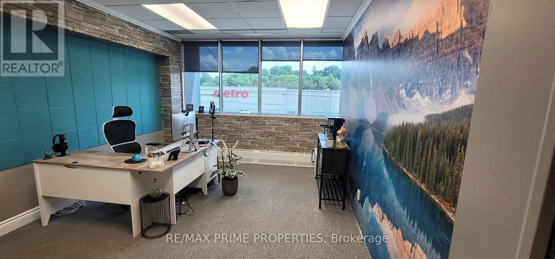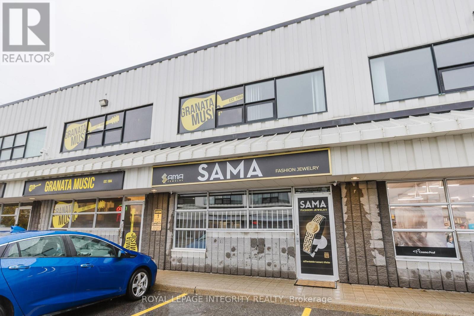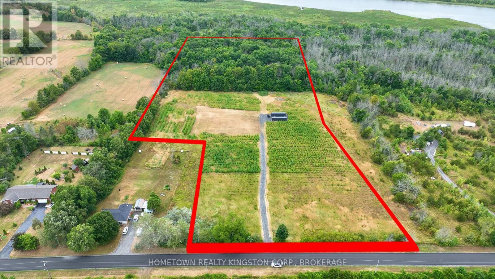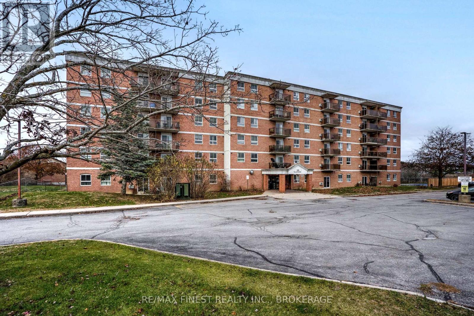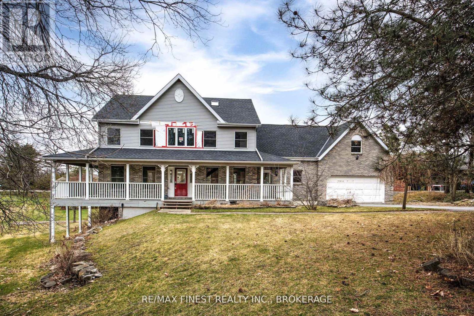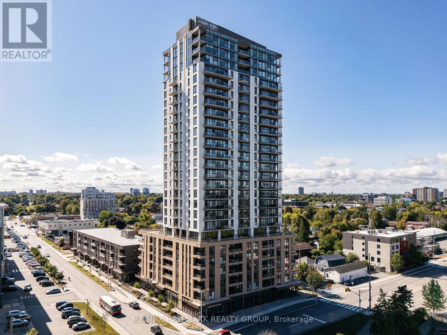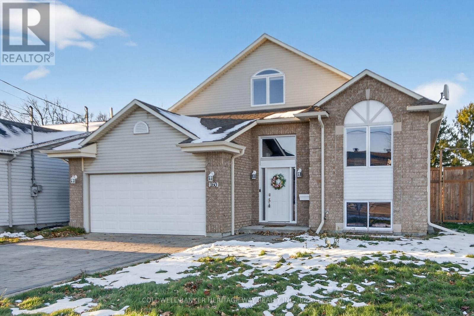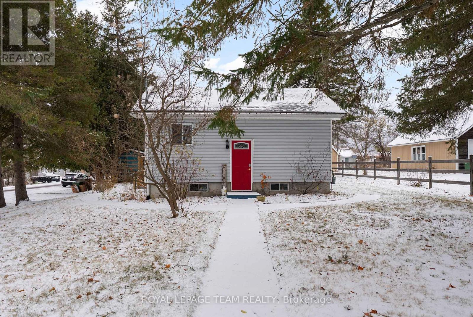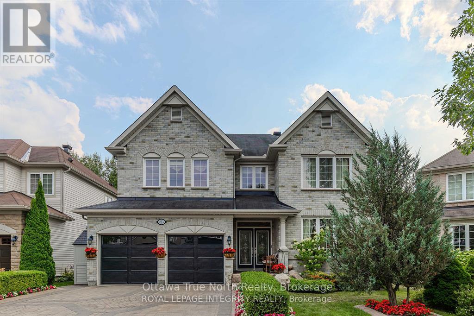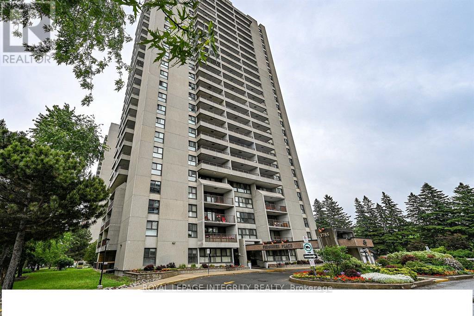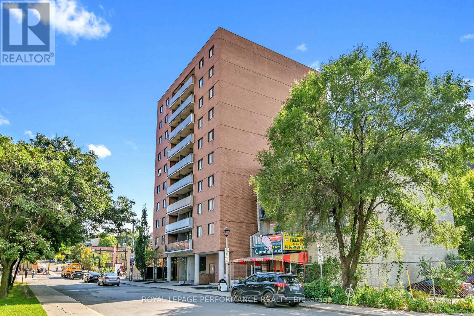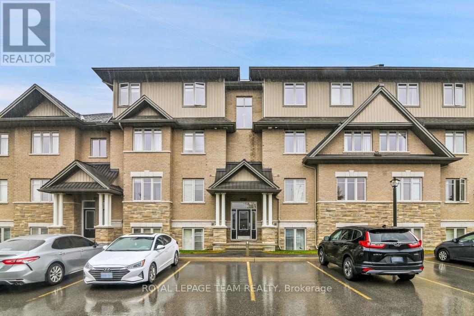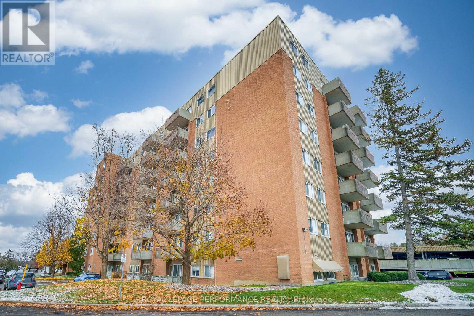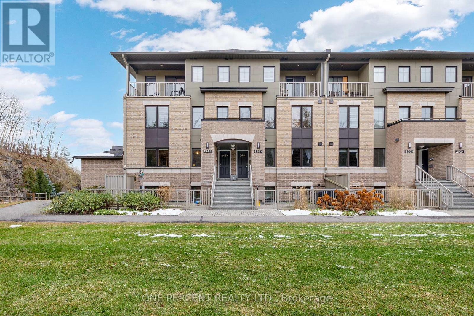163 Perth Street
Brockville, Ontario
Welcome to 163 Perth St, Brockville. This centrally located, successful automotive repair shop has been family run for X years and the current owners are looking to step down. Sitting on an acre of land in the heart of the city, this 6 bay building includes 4 hoists, 1 ramp and 1 alignment machine. Plenty of parking for customers as well as for storage and a great office space. With the roof redone in 2024 this operation is absolutely turnkey. Not looking to repair vehicles? The location alone will appeal to any business looking to benefit from the enhanced driveby traffic. Come check out 163 Perth St and put your business plan in motion. (id:28469)
Homelife/dlk Real Estate Ltd
5969 Ottawa Street
Ottawa, Ontario
An incredible opportunity awaits with this expansive 5.48-acre vacant lot, ideally situated on the northwest side of Ottawa Street in the heart of the Village of Richmond. With Rural General Industrial zoning & a Village designation in Ottawa's Official Plan, this site offers exceptional flexibility for a range of future uses. The lots triangular shape & prime location among rural residential dwellings, light industrial buildings, & vacant lands provide endless possibilities for growth & diversification. A newly built 1500-home subdivision by Mattamy is underway directly across the street & a planned distillery nearby enhances the area's long-term potential. The northwest portion of the site, approximately 0.8 acres, has been fully prepared for development. A two-storey, 453.25 m (4,878 sq. ft.) prefabricated slab-on-grade building is proposed (for an additional price), with a 20-foot side wall height allowing for an internal second storey. Stone base installation is complete, a 400-amp single-phase hydro service is in place, & two wells have been added for potential low-cost geothermal heating & cooling. A new, large septic system supports future development needs, while a gravel driveway offers 6 proposed parking spaces, with additional space available for expansion. All major studies - environmental, transportation, engineering, & planning - have been completed, & a delegated authority report has been received from the City of Ottawa. This significantly reduces the planning burden for a new owner, allowing for a fast-tracked site plan control agreement process with minimal additional effort. Surrounded by established businesses, future residential growth, & natural green spaces, this property presents a rare combination of rural charm, commercial viability, & investment upside - all within minutes of Eagleson Road & major arteries into Ottawa. Seize this opportunity to bring your vision to life in a thriving & strategically located Village settlement area (id:28469)
Exp Realty
5969 Ottawa Street
Ottawa, Ontario
An incredible opportunity awaits with this expansive 5.48-acre vacant lot, ideally situated on the northwest side of Ottawa Street in the heart of the Village of Richmond. With Rural General Industrial zoning & a Village designation in Ottawa's Official Plan, this site offers exceptional flexibility for a range of future uses. The lot's triangular shape & prime location among rural residential dwellings, light industrial buildings, & vacant lands provide endless possibilities for growth & diversification. A newly built 1500-home subdivision by Mattamy is underway directly across the street & a planned distillery nearby enhances the area's long-term potential. The northwest portion of the site, approximately 0.8 acres, has been fully prepared for development. A two-storey, 453.25 m (4,878 sq. ft.) prefabricated slab-on-grade building is proposed (& included in price), with a 20-foot side wall height allowing for an internal second storey. Stone base installation is complete, a 400-amp single-phase hydro service is in place, & two wells have been added for potential low-cost geothermal heating & cooling. A new, large septic system supports future development needs, while a gravel driveway offers 6 proposed parking spaces, with additional space available for expansion. All major studies - environmental, transportation, engineering, & planning - have been completed, & a delegated authority report has been received from the City of Ottawa. This significantly reduces the planning burden for a new owner, allowing for a fast-tracked site plan control agreement process with minimal additional effort. Surrounded by established businesses, future residential growth, & natural green spaces, this property presents a rare combination of rural charm, commercial viability, & investment upside - all within minutes of Eagleson Road & major arteries into Ottawa. Sellers open to offering VTB up to 50% and willing to obtain building permit; cost negotiable with offer. (id:28469)
Exp Realty
201 - 260 Armstrong Street
Ottawa, Ontario
Welcome to 260 Armstrong in the heart of Hintonburg! This crisp two bedroom apartment is light and bright and very nicely finished. Perfect for professionals looking for a trendy apartment that's close to everything. It's an intimate building too, with only 5 residential units. The large living space and modern kitchen overlook a converted heritage warehouse across the street. The primary bedroom is roomy, with good closets while the second bedroom, off the kitchen would also double as the perfect office. With lots of storage and closet space, in-suite laundry and modern, Scandinavian inspired finishings, this apartment is fantastic! ASK ABOUT OUR SIGNING INCENTIVES! (id:28469)
RE/MAX Hallmark Realty Group
102 - 1785 Cabaret Lane
Ottawa, Ontario
Discover one of the most spacious and private residences in Club Citadelle, a unique opportunity that doesn't come around often. This isn't your standard stacked condo, it's a true two-storey townhouse with no units above or below, offering exceptional privacy and a house-like feel. Step into your private fenced yard, where a charming garden and inviting seating area create the perfect outdoor retreat. Inside, you'll find 1,170 sq. ft. of thoughtfully designed living space across three levels, with 2 bedrooms and 2 bathrooms. The main floor boasts a bright, open-concept layout with updated finishes, crown moulding, and a refreshed kitchen featuring resurfaced cabinets, an upgraded sink, and ample storage. Stay cool with central A/C, and enjoy cozy evenings in front of the wood-burning fireplace. Upstairs, two generously sized bedrooms share a full bathroom, including a primary with a walk-in closet and additional hallway linen storage. The finished basement expands your options with a versatile recreation room ideal as a guest space, home office, or third bedroom plus another walk-in closet, laundry area, and cold storage. Recent improvements include new windows, roof, and fencing within the past five years, plus enhanced attic insulation added in July 2025. Residents enjoy access to Club Citadelles resort-style amenities: a swimming pool, tennis courts, fitness room, clubhouse, and BBQ area. A dedicated parking spot is just steps from your entrance. Conveniently located close to public transit, schools, parks, restaurants, and shopping. (id:28469)
Royal LePage Team Realty
1004 - 15 St Andrew Street
Brockville, Ontario
The stunning panoramic views from all windows in this tastefully appointed condo allow a pleasing outlook of the 1000 Islands and parkland to the west and cityscapes and the many church spires to the north. The current owner replaced all flooring and redecorated throughout when purchased from the original owner. Enjoy tasteful luxury vinyl plank throughout and cushion tile flooring in the baths. This "designer look" condo is freshly painted throughout in neutral colours. You will never tire of summer days and evenings on your private 105 sq ft balcony watching ocean going ships, lakers, private yachts and endless riverfront activity. Meet fellow residents or friends at the in building restaurant or cafe. Enjoy a game of pool in the party room, keep fit exercising in the work out room or swimming in the heated indoor pool. An extensive waterfront deck expands across the perimeter of the building providing multiple sitting areas, outdoor shuffle board, wonderful for socializing. When you live at the "Tall Ships" you are not just buying a beautiful, contemporary home but also a great, carefree lifestyle. Book your showing soon. Seller can accommodate a quick closing. (id:28469)
Royal LePage Proalliance Realty
B - 6702 Jeanne D'arc Boulevard N
Ottawa, Ontario
Welcome to 6702 Jean D'Arc Boulevard, Unit B! This beautiful upper unit stacked condo townhouse is ideally located in the heart of Orleans, just minutes from Place d'Orleans Mall, shopping, restaurants, transit, and a variety of convenient amenities. Inside, you'll find luxury vinyl flooring throughout the main living areas and ceramic tile in the kitchen, combining both style and durability. The home features 2 spacious bedrooms and 2 full bathrooms, offering a bright and comfortable layout. The living room exudes warmth and charm, highlighted by a cozy wood-burning fireplace and access to a private balcony - perfect for relaxing or entertaining guests. Additional highlights include one designated parking space for your convenience. Come experience the comfort, style, and prime location this Orleans home has to offer! (id:28469)
Power Marketing Real Estate Inc.
229 Elgin Street W
Arnprior, Ontario
Attention Investors! Legal 5 Plex in Arnprior with 5 Units of Income. Incredible location in Arnprior's downtown, A stone's throw away to Main ST shops and restaurants, Beach/Park, Hospital, Schools, Landmarks. This building consists of Three-2 bedroom units & Two 1-Bedroom units, each with its own hydro meter. Everything is tenanted, all units are turn key. The Building is well appointed on a 71' X 101' Lot with 8 designated parking spots. Recent upgrades include Roof, Fire Sprinkler System. Ideal property for a value-add investors this building has many underperforming units, some are 50% below market value. Big opportunity to increase equity and cashflow, currently at an 7.5% cap rate. GOI $71,000. (id:28469)
Right At Home Realty
2 - 51 Bell Street N
Ottawa, Ontario
Available February 1st, 2026. Welcome to 51 Bell Street North! This upper-level 2-bedroom, 1-bathroom unit is located in the heart of Centretown, right next to Chinatown. Walking distance to grocery stores, restaurants, and bus stops. The bright, open-concept living and dining area features hardwood floors throughout and plenty of natural light. The functional kitchen offers ample storage, access to a private balcony, and includes an in-unit washer. Both bedrooms are generously sized and come with closets . Enjoy true urban living with Chinatown, Little Italy, and the Lebreton Flats LRT station just moments away. Easy commute to downtown Ottawa, with all amenities conveniently nearby. Please provide a completed rental application, a full Equifax credit report, and a letter of employment or recent pay stubs before any showings. The owners reside on the lower level. No smoking. No pets. Tenant pays Hydro & Internet. One parking spot is available. (id:28469)
Keller Williams Icon Realty
17 - 485 Industrial Avenue
Ottawa, Ontario
Modern, all-inclusive office space for lease perfect for professionals and growing teams! Additional units are available in a well-equipped, professional setting designed to support productivity. Rent includes access to conference room that seat up to 15 people, a spacious training room for 30 to 40 guests, free on-site parking, high-speed internet, all utilities, complimentary coffee and tea, and daily cleaning services. (id:28469)
RE/MAX Prime Properties
15 - 485 Industrial Avenue
Ottawa, Ontario
Modern, all-inclusive office space for lease perfect for professionals and growing teams! Additional units are available in a well-equipped, professional setting designed to support productivity. Rent includes access to conference room that seat up to 15 people, a spacious training room for 30 to 40 guests, free on-site parking, high-speed internet, all utilities, complimentary coffee and tea, and daily cleaning services. (id:28469)
RE/MAX Prime Properties
3 - 43 Roydon Place
Ottawa, Ontario
1137 SQ/FT of Retail space north of Merivale Costco including a loading door in the back! Well-positioned ground floor unit available just off Merivale Road in Ottawas thriving West Central submarket. Offering 1137 SF of prime retail in a professional environment within a vibrant mixed-use property, surrounded by a strong mix of complementary retail and office tenants, this unit is ideal for a wide range of retail users. The property is located directly ACROSS FROM COSTCO and surrounded by major retailers and service providers, placing it in the heart of a high-traffic commercial hub. With over 128,000 residents within a 5km radius and approximately 50,000 vehicles passing by the nearest major intersection daily, the location ensures excellent visibility and convenience. Tenants benefit from a strong mix of complementary office and retail businesses, ample on-site parking, and easy access to public transit. Additional Rent is estimated at $10.05/SF. Perfectly suited for retailers, restaurants, medical professionals, and service providers. (id:28469)
Royal LePage Integrity Realty
2435 Quabbin Road
Kingston, Ontario
Beautiful property on a quiet road within the City of Kingston limits, close to Mud Lake Rd, Odessa, with easy access to the 401. Over 12 acres, heavily treed with a balance of hardwoods at the back of the property with trails, and the front of the property has plantings of white pine & Norway spruce; nice set up for a tree farm! Zoning is A2 agricultural. Backs onto Conservation Land with Mud Lake not far behind. Drilled well already in place, 1 acre has been cleared for building, there is a gravel driveway with gate. Idyllic spot to build a house as part of an agricultural endeavor within the City of Kingston! (id:28469)
Hometown Realty Kingston Corp.
608 - 745 Davis Drive
Kingston, Ontario
Welcome to this beautifully updated 6th-floor, 2-bedroom, 1-bath condo located in Kingston's sought-after west end-just steps to shopping, restaurants, and transit. Flooded with natural light, this bright east-facing unit features all-new flooring, a stylish new kitchen with quartz countertops, a fully renovated bathroom, upgraded baseboard trim, modern light fixtures, and fresh paint throughout. Truly move-in ready. Enjoy very reasonable condo fees and a well-managed building offering fantastic amenities, including an outdoor pool with patio, community meeting room, main-floor laundry, and convenient in-suite storage. One parking spot is included. A perfect opportunity for first-time buyers, downsizers, or investors alike. (id:28469)
RE/MAX Finest Realty Inc.
1674 South Boulevard
Kingston, Ontario
Executive Waterfront Home with In-Law Suite & Dock Slip on Treasure Island in Kingston's East End, minutes to Downtown Kingston. Prestigious "Treasure Island" is an executive waterfront community nestled in the heart of the St. Lawrence River. This home has been substantially renovated with some further finishings still required. The spacious 4+1 bedroom,3.5-bathroomhome offers a rare blend of elegance, functionality & lifestyle - complete with deeded water access & private use of dock slip (#8) accommodating up to a 33' boat. Ideally situated in the center of the island with partial water views, this family-friendly home features a generous layout, perfect for entertaining & everyday living. Step inside to discover a formal dining area, inviting living room, a cozy fireplace and oversized bay windows. Main floor open concept den - ideal for a home office or study. Large modern kitchen with ample cabinetry. Four upper-level bedrooms + a bonus room above garage off the master bedroom awaiting your finishing. Luxurious Upper-level bathrooms: Ensuite with HUGE steam shower, Corner Jacuzzi Tub, Double Sink vanity, Main Upper-level bathroom with tile & glass walk-in shower & beautiful vanity. The lower level requires flooring and other finishes yet features a walk-out to the rear yard, second separate side entrance, 1 bedroom as well a separate workout room/office, 3piece bathroom, another large modern kitchen with ample cabinetry. Open concept living/dining area with a gas fireplace. Just steps from your back door lies the private, sheltered bay &your exclusive dock slip, ready for your deep-water vessel. A comprehensive list of recent upgrades can be provided as well as a list of finishes still to be completed at the cost &responsibility of the new owners. This home is being sold "as is/where is" with no warranties or representations. Tremendous opportunity awaits. Capitalize on Significant recent renovations and add your further finishings to make this YOUR home (id:28469)
RE/MAX Finest Realty Inc.
810 - 300 Mcrae Avenue
Ottawa, Ontario
Step into Westboro living at its finest with this spacious 2-bedroom, 2-bathroom apartment, where every detail is designed to bring comfort, convenience, and style into your daily routine. From the moment you arrive, the neighbourhood sets the tone-morning coffee shops around the corner, the river's pathways just steps away, and some of Ottawa's best restaurants and boutiques all within a short stroll. It's the kind of setting where you can finish work, step outside, and instantly feel connected to the energy of the city. Inside, the unit offers a bright, contemporary layout with smooth vinyl flooring and a warm, inviting atmosphere. The apartment building itself feels like an extension of your home, with amenities that elevate daily living: a fully equipped fitness centre, yoga studio, cinema room, stylish lobby spaces, and a recreation room perfect for gathering with friends. Pet owners will love the outdoor dog run and dedicated dog spa, making life with your companion easier and more enjoyable. On warm days, the 7th-floor terrace becomes the highlight-a spacious outdoor retreat complete with premium BBQs, lounge seating, and captivating views of the Ottawa River and Westboro's vibrant streetscape. Whether you're hosting on the terrace or unwinding inside with in-suite laundry adding everyday ease, the lifestyle here is effortless. Parking and storage are available to rent if needed, offering flexibility for your lifestyle while keeping the space tailored to you. This is more than an apartment-it's a retreat in the centre of one of Ottawa's most desirable communities, where modern living meets walkable convenience and every day feels a little more elevated. (id:28469)
RE/MAX Hallmark Realty Group
160 Patterson Crescent
Carleton Place, Ontario
Unique Split-Level Home in the Heart of Carleton Place. Discover this beautifully maintained 4-bedroom, 2.5-bathroom split-level home, ideally situated in the heart of Carleton Place with easy access to Highway 7-perfect for commuters! The open-concept main level features a bright, modern kitchen complete with granite countertops, tiled backsplash, and stainless steel appliances. Enjoy morning coffee in the cozy breakfast nook, where patio doors lead to a spacious back deck overlooking the partially fenced yard-ideal for entertaining or relaxing outdoors.The main-level primary bedroom offers a walk-in closet and cheater access to the main 4-piece bathroom, while a second bedroom and 2-piece powder room complete this level. Upstairs, the versatile loft area can serve as a bedroom, home office, or playroom, a flexible space to suit your family's needs.The fully finished lower level expands your living area with a large family room, fourth bedroom, full 4-piece bathroom, office, exercise room, and laundry area. Additional features include an attached double garage with space for two vehicles, an interlocked driveway, and a beautifully landscaped front entrance. Conveniently located close to all the shops, restaurants, schools, and parks Carleton Place has to offer. This home perfectly blends comfort, function, and location. (id:28469)
Coldwell Banker Heritage Way Realty Inc.
612 Karen Street
Laurentian Valley, Ontario
Welcome to this bright and comfortable 1-bedroom, 1-bathroom fully furnished rental located within a well-kept home occupied by a quiet working professional. This private unit offers excellent value at $1,550/month all-inclusive (heat, hydro, water, and internet).The space includes two separate storage areas, two private entrances, driveway parking and separate shared laundry area. The unit comes fully furnished for easy move-in and provides a clean, peaceful environment in a mature neighbourhood close to shopping, amenities, and major routes.Ideal for a responsible tenant seeking a quiet and well-maintained fully furnished living arrangement. (id:28469)
Royal LePage Team Realty
313 Eckerson Avenue
Ottawa, Ontario
Your Private Backyard Sanctuary --A Rare Blend of Nature, Comfort & Style! This popular Monarch Maple Model sits on a premium pie-shaped lot backing onto protected green space in Stittsville's prestigious Traditions community. Lovingly maintained by the original owners, this 4-bedroom, 4-bathroom home exudes pride of ownership and boasts grand curb appeal. The landscaped front yard is a highlight of the neighborhood, setting the tone for the elegance that continues inside. Step into the open-to-above foyer and feel the warmth of hardwood floors, 9-ft ceilings, and crown molding throughout the main level. The open-concept living and dining rooms feature elegant tray ceilings, while the great room showcases a gas fireplace framed by a striking stone feature wall. The chef-inspired kitchen offers granite counters, high-end appliances, abundant cabinetry, and a large island with prep sink perfect for entertaining and everyday living. A main floor laundry and powder room add convenience. Upstairs, a maple staircase with iron spindles leads to a spacious loft retreat. The primary suite includes a walk-in closet and spa-like 5-piece ensuite. A second bedroom has its own ensuite and walk-in, while the third and fourth bedrooms share a Jack & Jill bath with individual walk-in closets. The private backyard oasis features landscaped gardens, interlock patio, a covered deck with electric awning, and no rear neighbors offering luxurious cottage-like living in the city! Bright and spacious unfinished lower level with four full egress windows and a rough-in, offering endless possibilities for your custom design. (id:28469)
Ottawa True North Realty
Royal LePage Team Realty
Keller Williams Icon Realty
2201 - 1785 Forbisher Lane
Ottawa, Ontario
Spacious and bright 3-bedroom, 1-bath condo located on the 22nd floor with a stunning view of the Rideau River! All utilities included, plus one underground parking spot. Fantastic recreation facilities: indoor pool, sauna, and tennis. Conveniently situated right cross the bus stop with easy access to downtown, the hospital, schools, and the university. Perfect for families, students, or professionals seeking comfort and convenience in one location. Don't miss out, available starting September 1! (id:28469)
Royal LePage Integrity Realty
Ottawa True North Realty
501 - 154 Nelson Street
Ottawa, Ontario
Location Location Location!!! Attention Professionals, Investors, Parents with a student at Ottawa University & Urbanites! This spacious 2 bedroom, 2 full bath condo with 1 underground parking space and west-facing balcony is located in the heart of downtown - approx. 5 minutes from Government of Canada office buildings, the University of Ottawa, public transit, ByWard Market, the Rideau Centre, ByTowne Theatre, grocery stores, shopping, dining, entertainment, and the Rideau River! Grocery store is right across the street! This freshly painted modern condo is move-in ready, with equipped Kitchen open to the carpet free Living & Dining areas that are flooded with natural light from the wall of windows & sliding doors. The spacious balcony overlooks the downtown area & the Gatineau Hills in the distance. The two traditional natural light filled Bedrooms are off the hallway. The Primary bedroom includes a 3 piece ensuite. Main 4 piece Bathroom is next to the bedrooms. Plenty of closet and storage space throughout. Convenient shared laundry services are available in the building. Enjoy the pedestrian lifestyle this location offers. Property Taxes are estimated per City of Ottawa Tax Estimator. (id:28469)
Royal LePage Performance Realty
F - 1065 Beryl Private
Ottawa, Ontario
Impeccable, 2 bedroom, 2 bathroom, open concept condo loaded with upgrades! Generous living spaces include the living room with elegant wall sconce lighting and spacious dining area which is large enough to host friends and family for special dinners. The upgraded kitchen has beautiful GRANITE counters, EXTENDED CABINETRY with glass inserts and super handy BUILT-IN DESK, STAINLESS APPLIANCES including gas stove. The large center island is complete with a breakfast bar. There is no shortage of storage with many cabinets, pot drawers and useful pantry! Both bedrooms are spacious with the Primary bedroom offering a 3 piece Ensuite with walk-in shower and a roomy walk-in closet. There is in-unit laundry with full size washer and dryer. Hardwood floors are found throughout the condo in all living spaces while the bathrooms and foyer have easy to clean tile. The large balcony is a lovely place to sit and enjoy the outdoors while getting some fresh air. Very lightly lived in, this home is move-in ready and is conveniently located near public transportation including the new Limebank LRT station. Walking distance to retail, commercial, parks, walking paths and the exciting coming soon, central plaza, "The Square". OTHER UPGRADES & IMPROVEMENTS : Freshly PAINTED in April 2025 (much of unit), FRIDGE 2 years old, WASHER 2020, EXTRA CABINETRY in both bathrooms, HARDWOOD REPLACED in 2018 in primary living areas and hallway. There is 1 parking spot just outside the main entrance and bike storage is available. Note, this is a smoke free building. Pets are permitted. Don't wait! Book your showing today! (id:28469)
Royal LePage Team Realty
806 - 1599 Lassiter Terrace
Ottawa, Ontario
Enjoy the best view in the building! Wake up to a breathtaking panorama in this clean and updated unit. Experience bungalow-like living in a spacious, care-free condo environment with unobstructed views. The spacious sunken living room, designated dining room, 2 good-sized bedrooms, 1 bathroom, balcony, in-unit storage, additional locker, and covered parking complete your functional living style. Condo fees include heat, hydro, water, building insurance, storage locker, parking, management and reserve fund allocation. It is conveniently located at Beacon Hill North with a good high school, pharmacy, grocery shopping and transit by walking distance, and a quick drive to the highway, shopping (Costco, Loblaws, Canadian Tire), dining and entertainment. The building is well maintained with the laundry room, party room, guest suites and bike room. Enjoy a friendly community with regular social activities. Perfect for young professionals, retirees, first-time buyers, or investors. Why rent when there is an opportunity to own an affordable yet the best-located unit of the building in the hood. Schedule your viewing today and make this your sweet home! (id:28469)
Royal LePage Performance Realty
242a Titanium Private
Ottawa, Ontario
Ever dreamed of having no visible neighbours while still living in the city? This rare 3-bedroom terrace home offers the ultimate blend of seclusion and convenience in Ottawa's sought-after Quarry Glen community. Nestled on the rear of the building, the home backs onto the beautiful quarry wall, offering a private, tranquil outlook that feels miles away from the city hustle. This location is perfectly situated between the 174 and the Ottawa River, allowing you to enjoy easy walking and cycling access to the river pathways and Petrie Island. It's a commuter's dream with quick access to the city via the 174 or public transit, including a short 10-minute walk to the future Place d'Orléans LRT station (with imminent opening).The main living area features rich, dark hardwood in the living and dining rooms, beautifully complemented by solid wood kitchen cabinets. The efficiently designed U-shaped kitchen boasts gleaming granite countertops and stainless-steel appliances. Step outside to a large, enclosed, ground-level terrace, perfect for an outdoor living space or barbecuing haven (gas grills permitted).This is one of the few units to boast two dedicated parking spots, including one underground and heated (very easy to rent if only one is needed).Recent Upgrades & Features: New Carpets in the entire lower level and Fresh Paint throughout (2025).New Central Air Conditioning system installed (2023).Owned Tankless Water Heater.In-unit stacked laundry. (id:28469)
One Percent Realty Ltd.

