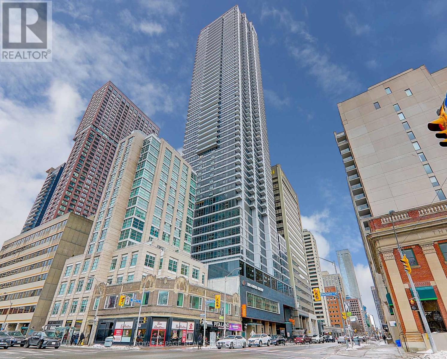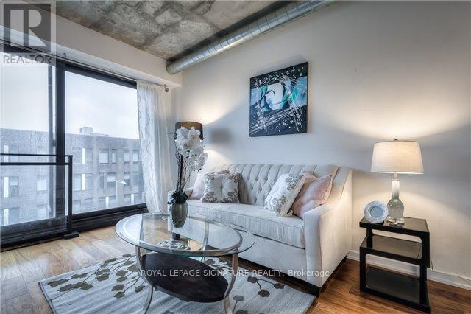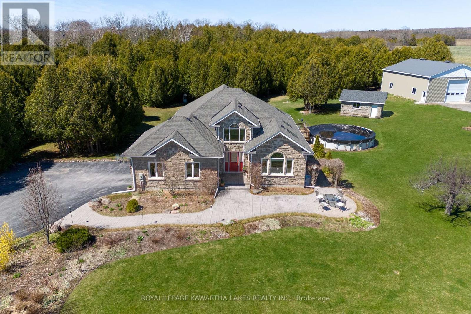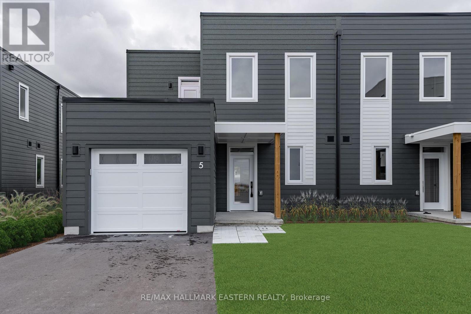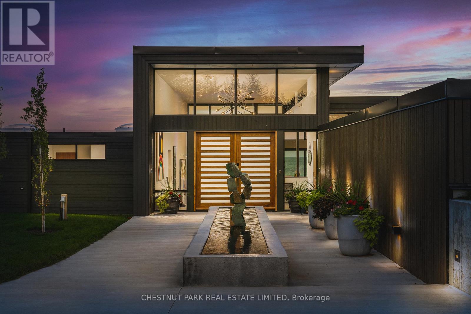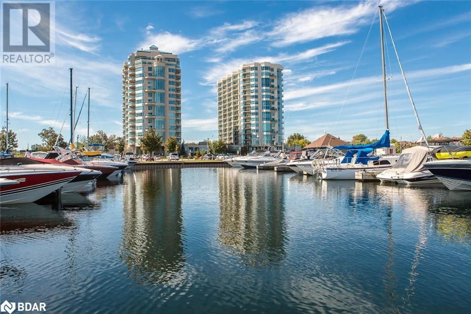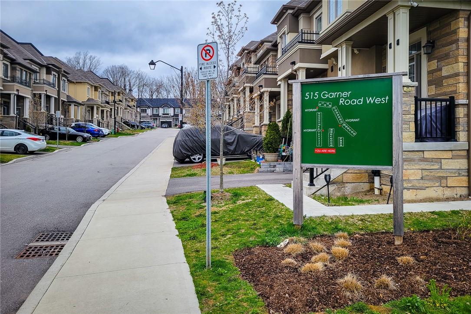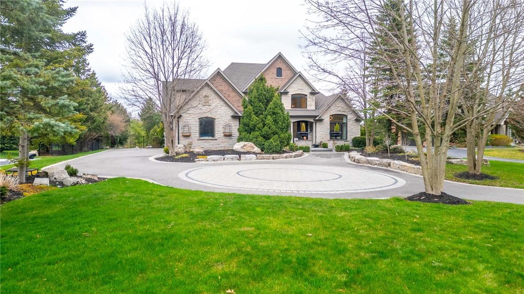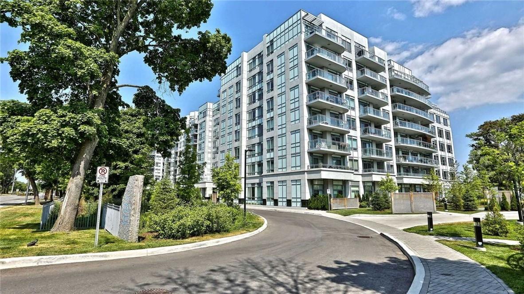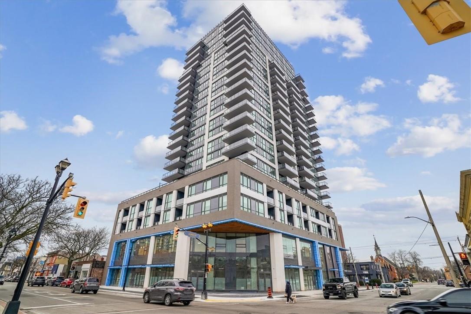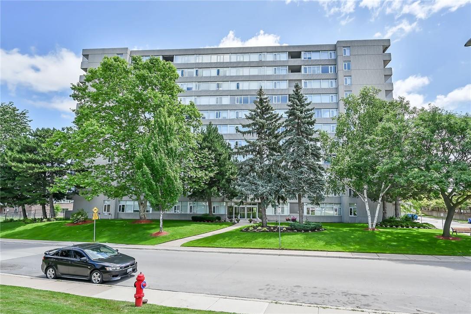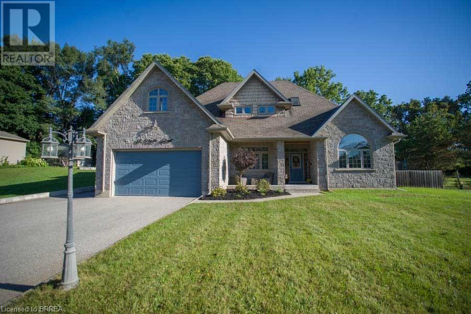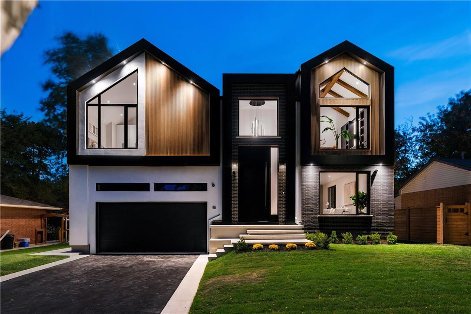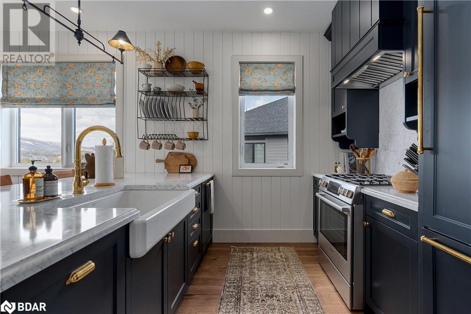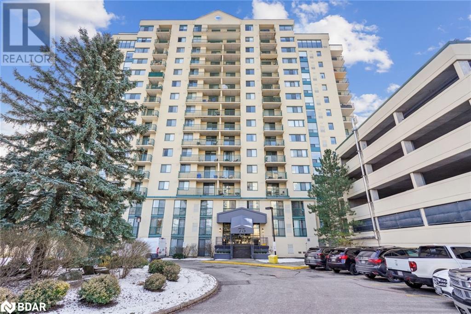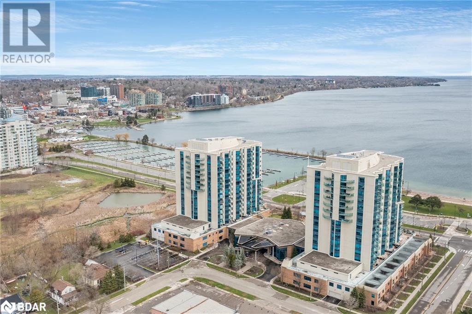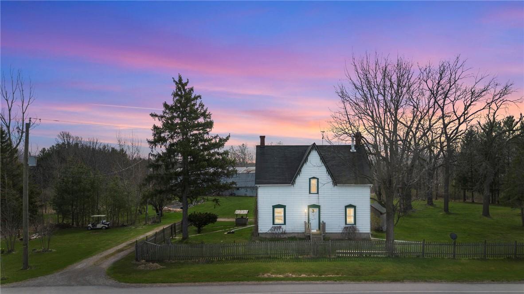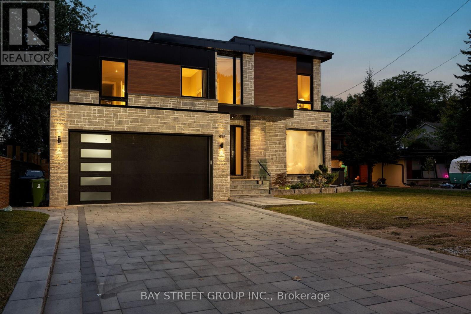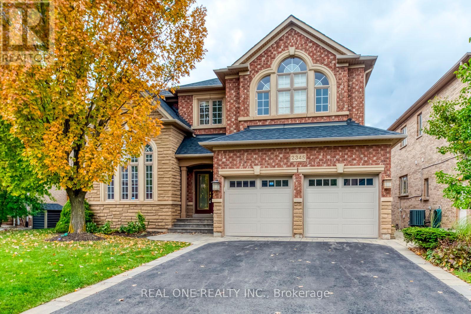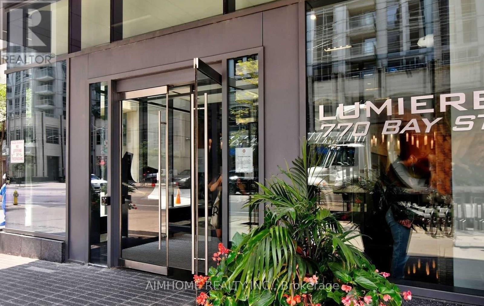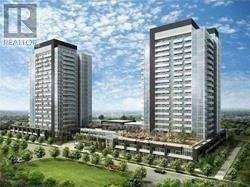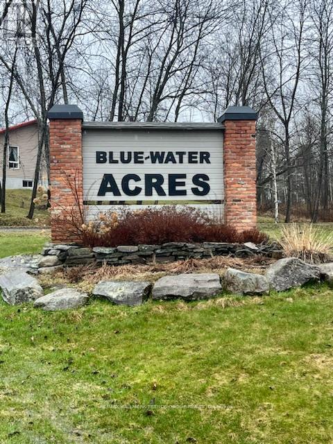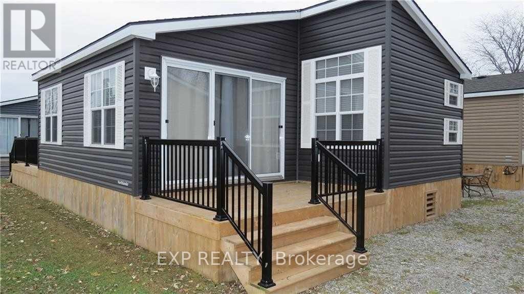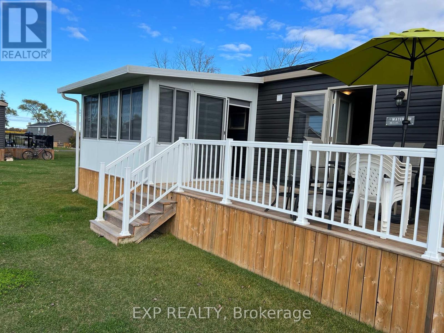4510 - 395 Bloor Street E
Toronto, Ontario
Welcome To This Stunning 1 Year old Suite In Rosedale On Bloor! Highly Desirable Floor Plan With 2 Beds and a 4 Pc Bath. Large windows and balcony, Open And Bright with Spectacular Southeast Views. Lots of upgrades, Beautiful Kitchen With Granite Countertop. Backsplash And S/S Appliances. 24-Hour Concierge, Great amenities. Right At Sherbourne Subway Station. Walking Distance to Yonge/Bloor, Toronto University, Branksome Hall school, Yorkville High End Shops, Minutes To Highways. **** EXTRAS **** Contemporary Kitchen Cabinetry Custom Designed By Studio Munge, Quartz Counter Top, Choice Of Designer-Selected Laminate Throughout. 24 Hr Concierge, Fitness Center, Indoor Pool, Rooftop Terrace, Party Room (id:27910)
Royal LePage Real Estate Services Ltd.
440 - 47 Lower River Street
Toronto, Ontario
Modern Open Concept Loft Style Junior One Bedrm In An Award Winning Building! Surrounded By 23 Acres Of Parks & Trails. Minutes Ttc Bus Ride To Downtown Core, Subway, Distillery District, St Lawrence Market, George Brown, Groceries Stores. Building amenities include: Outdoor Swimming Pool with BBQ area , Gym and much more. **** EXTRAS **** Stainless Steel Fridge, Stove, Microwave And Dishwasher.Washer And Dryer And Curtains. (id:27910)
Royal LePage Signature Realty
1407 Tracey's Hill Road
Kawartha Lakes, Ontario
98 acres of peaceful perfection where luxury living meets cultivated land stewardship and biodiversity. While zoned Agricultural, don't be fooled into thinking this is just a farm. With a meticulously crafted stone bungalow nestled at the end of a winding driveway - the extras are endless. Oversized principal rooms and generous transitional spaces, 2+3 bdrms, 4 baths and abundant natural light; with walkouts everywhere, the indoor and outdoor living spaces meld together seamlessly. Overlooking Pigeon Lake, the setting is unparalleled, with a mixture of open farm fields, wooded land, a pond and landscaping, including a great above-ground pool. Underground hydro provides ease of occupancy with no pole lines to maintain, and the two shop buildings have endless possible uses, whether personal or income generation. Current agreements with ALUS to increase plant diversity, and soil health while adding butterfly and grassland bird habitat allow you to embrace and enrich the land you live on. **** EXTRAS **** Shop (currently rented) is 36' x 80' w/hydro. Heated shop near house is 40' x 50'. Stone garden garage is 19' x 15'. Workable acreage 40 +/-, contracts 30 acres $100.00 /acre until 2026, 4 acres for $100.00 /acre, 9 acres for $50.00 /acre. (id:27910)
Royal LePage Kawartha Lakes Realty Inc.
5 - 19 West Street N
Kawartha Lakes, Ontario
Experience the pinnacle of luxurious living in the exclusive community of Fenelon Lakes Club. Enjoy having a front and backyard to relax in, while not lifting a finger on outdoor maintenance! Totally maintenance free with grass cutting and an irrigation system! This Beautiful, Well Built Home Rests on the shores of Cameron Lake. You can enjoy resort-style living while experiencing lifestyle-enriched amenities including an outdoor pool, outdoor lounge area, dock, fitness center, games room and residents lounge. Endless options for activities! This beautiful town home features contemporary elegance with its soaring ceilings, large windows allowing for an abundant amount of sun light, and sleek granite counter tops throughout. Walk into this beautiful home and be greeted with the warmth of wooden flooring & stunning kitchen fit for culinary enthusiasts. With top of the line stainless steel appliances including a gas cook top. Head into the living room, where the fireplace and large windows steal the show. The main floor also boasts a bedroom, bathroom & laundry room. Head upstairs to another bedroom, bathroom, loft bedroom/den and a lovely patio situated above the garage that would be perfect for entertaining. Grass will be laid at the end of May. Tennis court, pickle ball court and swimming pool to be finished by the end of summer. **** EXTRAS **** Whether you love to spend your days on the lake, stay active by walking the trails, entertaining friends & family or take advantage of the amenities just steps from your door, this home is perfect for you! (id:27910)
RE/MAX Hallmark Eastern Realty
1641 County Road 13
Prince Edward County, Ontario
A bespoke Estate residence in Prince Edward County without rival. Commanding far reaching views over the picturesque waters of Prince Edward Bay, this Bauhaus-inspired property enjoys one of the most sought-after locations in the region amongst a neighbourhood of very limited offerings. Perched on 43 acres amongst managed forest, gorgeous landscaped grounds and with over 400 feet of water frontage, a beautiful pool mirrors the lake with its own shimmering blue hue, the infinity edge blending with its surroundings. Views from the home and grounds are enhanced by the peace and quiet of the private setting with abundant natural wildlife, while inside the sleek, stylish interiors are equally magnificent and ideal for entertaining. Arranged effortlessly over two levels you are greeted by a light-filled double height entry with the most awe inspiring lake-scape that instantly releases daily worries from bustling city life and triggers your senses into full relaxation mode. Five bedrooms and seven baths ensure there is ample accommodation for year-round living or summer escapes on the lake. All bedrooms capture their own unique views of the vibrant setting and include spa inspired ensuites. The primary wing is a haven to its own, offering a sanctuary within the home when hosting family and friends. Perfect for gatherings, the stylish and cleverly designed kitchen, well equipped with high-end appliances, has a multitude of functionality with its own private courtyard, and can be part of the party with those stellar views or closed off entirely from the grand living room. An oversized congregation island in front of the kitchen serves well all hours of the day. Elegant entertaining terraces, balconies and dock all luxuriating in the privileged setting, offer additional places amongst this oasis to unwind. Close to numerous restaurants and renowned destinations in The County, this coveted recreational escape is one-of-a-kind in Ontario. (id:27910)
Chestnut Park Real Estate Limited
2 Toronto Street Unit# 509
Barrie, Ontario
Welcome to 2 Toronto Street #509 - the Driftwood Model of the Grand Harbour condo community. Views of Kempenfelt Bay on Lake Simcoe, marina and Barrie. Enjoy the amazing lifestyle of waterfront condo living! Indoors you have the privacy of your own suite, complete with 2 bedrooms, 2 baths, updated kitchen, living room with gas fireplace (gas included with condo fees) and full sized dining room with walk out to large outdoor patio. This Driftwood model offers functional living space and plenty of storage, approx 1,547 sq.ft. (per builder's plans). Main floors have been recently updated with engineered hardwood. This unit is bright with natural light and added elegance of 9' ceilings. Throughout the building you have access to fantastic common amenities - pool, sauna, hot tub, party room, games room, library and gym. Just steps from your front door you will appreciate the waterfront activities Barrie has to offer, and a stroll on the boardwalk on a cool morning. Steps to GO Transit, public transit. Easy access to key commuter routes - north to cottage country and south to the GTA. Barrie offers all the key amenities you might require - services, shopping, restaurants, entertainment and all season recreation! Welcome Home to Waterfront Condo Life in Barrie! (id:27910)
RE/MAX Hallmark Chay Realty Brokerage
515 Garner Road W, Unit #24
Ancaster, Ontario
TOTALLY AMAZING TRANSFORMATION DONE HERE! INCREDIBLE FREEHOLD TOWNHOME BACKING ONTO THE CONSERVATION AREA. COMPLETE PRIVACY LIVING HERE. MUST GET INSIDE. STUNNING UPGRADES THAT MAKE THIS UNIT ONE OF A KIND. LIVE IN LUXURY. VERY TASTEEFULLY DONE. 1 1/2 CAR GARAGE. FANTASTIC LOCATION, CLOSE TO ALL AMENITIES. CLOSE TO HIGHWAY ACCESS. (id:27910)
Homelife Professionals Realty Inc.
32 Appaloosa Trail
Carlisle, Ontario
Stunning bungaloft located in desirable Palomino Estates. Magnificent in every sense of the word. This beautiful home presents approximately 3900 square feet above grade luxurious living space with extensive vaulted ceilings throughout. The main level offers an open dining and great room overlooking a backyard oasis, an impressive office space with a custom oversized window, as well as a lavish primary suite with a spa like ensuite, large walk in closet and a walk out to rear deck. Completing the main living area is a fabulous gourmet kitchen with top of the line appliances open to an additional family room and a bonus butlers pantry and laundry/mud room. A grand wrought iron stair case guides you to the upper level with a gallery overlooking the main floor leading to three lovely bedrooms one with an ensuite and the other two with a jack and Jill bathroom. Descend to the fully finished lower level featuring an additional bedroom, gym, recreation area as well as a 3 piece bathroom. This incredible package includes a spectacular rear yard with expansive deck, large inviting inground pool overlooking a stately pavilion. Many more details too numerous to mention. The level of detail in this home inside and out is unparalleled. Great curb appeal and great value! Lets get you home! (id:27910)
RE/MAX Escarpment Realty Inc.
3500 Lakeshore Road W, Unit #a808
Oakville, Ontario
Welcome to your oasis of luxury living on the shores of Lake Ontario! Nestled in the heart of the vibrant Lakeshore community, this exquisite resort-style condo, provides the perfect blend of tranquility and convenience. Enjoy easy access to a plethora of dining, shopping, and entertainment options in the Bronte Marina, while relishing in the serene ambiance of lakeside living. Wake up to panoramic views of Lake Ontario from the comfort of your own home. Whether you're savouring your morning coffee on the balcony or unwinding after a long day, the mesmerizing vistas are sure to captivate your senses. This 2 bedrooms penthouse condo , offers high ceilings and expansive windows to create a light-filled sanctuary as well as a spacious master bedroom that features an ensuite with a panoramic view. Indulge in a list of modern amenities designed to enhance your lifestyle. From state-of-the-art fitness, party room and outdoor pool facilities, to a serene library and sauna, this condo is crafted with your comfort and convenience in mind. Don't miss this rare opportunity to own a piece of lakeside paradise in one of the most coveted locations. Whether you're seeking a full-time residence or a vacation retreat, this condo offers the perfect blend of luxury, convenience, and natural beauty. Schedule a viewing today and prepare to be swept away by the allure of lakeshore living. (id:27910)
Keller Williams Edge Realty
2007 James Street, Unit #305
Burlington, Ontario
In the midst of downtown Burlington's revitalization, Gallery Condo + Lofts stands as the focal point of this transformation. Embracing vibrant urban living it offers the finest aspects of a thriving community. Explore distinctive streets adorned with boutiques and patios, forming inviting gathering spots. Immerse yourself in the downtown core's lively energy. Shop, dine, and enjoy moments with friends amidst the unfolding rhythm of life. This stunning 2 bed and 2 bath loft suite is ready for you to be the first to call home! Open the door and reveal a spacious contemporary style with 10ft ceilings, Euro style kitchen, with quartz counters, an island with bar seating, and an exposed concrete feature wall, are all your focal points of elegance. Low maintenance carpet free suite, and a second bedroom that can dub as a flex space option of a Dining Room or Office allows this model adapt to your needs. Building amenities are expansive covering over 14,000sf including an indoor pool, resort style fitness and wellness studio, rooftop lounge overlooking the entire city, dining and fire pit areas, pet washing zone, guest suite, 24hr concierge service and so much more. Elevate your lifestyle in this exceptional luxury condo. (id:27910)
RE/MAX Escarpment Realty Inc.
30 Harrisford Street, Unit #701
Hamilton, Ontario
RSA. Please allow 24 hours irrevocable on all Offers, as per Seller. Approx 1374 sq ft as per Seller RSA. Great very well maintained large 3 Bed + 2 Bath Condo located in East Hamilton with excellent amenities such as: Tenis Courts, Sauna, Indoor Pool, parks etc... Condo fees are $705.60. Hot water Tank rented.Turn Key Living, just lock the door and you can leave for vacation or business with no worries. Beautiful views from this unit! Well managed building close to all amenities. Parking #49 Level. Locker #34B. Four Special Assessment payments remaining of $578.04 are required between May 1, 2024 and November 1, 2024 and the same dates in 2025, then the obligation is fulfilled. Seller agrees to pay these fees and can be adjusted by way of Amendment after Final sale price is agreed upon. Additional parking available at $20 per month approx. Offers welcome anytime and very easy to show! Attch Sched "B" and form 801 to all Offers. (id:27910)
RE/MAX Escarpment Realty Inc.
12 North Street
Mount Pleasant, Ontario
Welcome home to 12 North Street, an impressive custom built home nestled in the heart of Mount Pleasant, located on a quiet cul-de-sac with mature trees and beautiful landscape. This stone, brick and sided property offers incredible curb appeal with a long driveway and double car garage leading up to the entryway of the home. The two storey ceiling height in the foyer offers an open and airy feeling as you welcome your guests. With a formal dining room to the right, and home office to the left, this spacious layout caters to all lifestyles including those with a large family. The impressive open concept floor plan continues the high ceilings into the kitchen, dinette space and large living room with natural gas fireplace. The chef's kitchen is impressive with real oak cabinetry, granite countertops and ample counter and cabinet space. The bar height countertops comfortably sits 4. With unobstructed sight lines, this is the perfect space to entertain your family and friends. A main floor primary suite offers a large bedroom, walk-in closet and large ensuite bath with walk-in shower and soaker tub! Make your way upstairs to find 4 additional bedrooms and two full bathrooms for your large or growing family. The basement has been fully finished and offers an additional bedroom, another room that can easily be used for a den, playroom or bedroom and an immense recreation space! A large rough-in bathroom can be finished to your liking. The best part of all is the private backyard with in-ground pool and sitting area with landscaped gardens. This space will be your favourite gathering spot this summer! With over 4000 square feet of finished living space, this home truly has it all! (id:27910)
Revel Realty Inc
298 Strathcona Drive
Burlington, Ontario
A masterpiece of modern luxury living! Located on a large lot in South Burlington this brand new custom home combines innovative design w/opulent comfort to create a truly extraordinary residence. European inspired design. Entertainer's floor plan. Features include engineered oak flooring, heated flooring in all bathrooms & built-in audio speakers. Living rm w/84-bottle wine room. Family rm w/gas fireplace w/full-height porcelain slab surround. Gourmet kitchen w/chef-grade appls & hidden walk-in pantry! Showstopper floating staircase w/integrated lighting. Principal suite w/vaulted ceiling, spa-like ensuite, walk-in closet & private office. Finished LL w/nanny suite, glass enclosed exercise rm, rec rm, full-size bar & walk out to covered patio w/hot tub. Private rear yard w/outdoor kitchen & saltwater pool. Beyond the fixtures & finishes this home’s construction is truly superior. From dual furnaces & AC units to a heated garage. No detail has been overlooked! (id:27910)
RE/MAX Escarpment Realty Inc.
18 Beckwith Lane Unit# 406
The Blue Mountains, Ontario
Professionally designed, luxury Mountain House corner unit overlooking The Blue Mountains! Exquisite 1000 sq. ft. 2 bed + 2.5 bath (formerly 3 bed) suite with north, east and west facing views. Enter into a thoughtfully laid out floor plan customized from top to bottom by Ashley Montgomery Designs, and featured in both House and Home magazine, and The Cottage Journal. Boasting an unparalleled rustic chic charm, this residence exudes timeless elegance with upgraded premium features. Bright eat-in kitchen with large marble countertop, perfect for entertaining or casual dining. Panel ready upgraded appliances and plenty of cabinetry space. Adjacent walk-in pantry/ laundry room provides ample storage. Residence is outfitted with Perrin and Rowe plumbing fixtures throughout, custom millwork and shiplap, Cambria quartz countertops in bathrooms, CRAFT engineered hardwood, window treatments by Hemme, heated ensuite bathroom floors, shower niche, steam shower in guest ensuite, Farrow and Ball paint, gas fireplace, upgraded interior doors, trim, hardware, lighting fixtures and additional pot lights. Step outside onto a spacious balcony overlooking the escarpment with protected green space and nature trails below. Primary parking spot is conveniently located directly below unit with additional 2nd parking spot close by. Unwind at the Mountain House Zephyr Springs Spa next door which includes a sauna, relaxation and fitness room, a “Nordic Bath Circuit” with both hot and cold pools, and tranquil landscaped lounge area. Enjoy a scenic stroll along the outdoor trail system, and then connect with family and neighbours at The Après Lodge. Located 3 min from the Blue Mountain Village, and only 1 hr 45 min from Toronto. With over 40+ golf courses in the area, miles of freshwater beaches, skiing, hiking, local eateries, craft boutiques and so much more! You'll enjoy every season this region has to offer. Relax, socialize and connect to nature here at Mountain House. (id:27910)
Century 21 B.j. Roth Realty Ltd. Brokerage
75 Ellen Street Unit# 904
Barrie, Ontario
Stunning , Beautifully Renovated Large 2 Bedroom 2 Bathroom Corner Suite! This Gorgeous Sun-Filled Unit Features Hardwood Floors Throughout. New Modern Kitchen W/Quartz Counters & Stainless Steel Appliances. Fully Updated Bathrooms. W/O To Large Terrace With Lake View. Facing the Beach and Steps to Marina, Walking Trails, Downtown Restaurants, Shops and Much More. Superb Amenities Include Indoor Pool, Exercise, Car Wash etc. Amazing Opportunity - Don't Miss Out!! (id:27910)
RE/MAX West Realty Inc.
33 Ellen Street Unit# 907
Barrie, Ontario
Top 5 Reasons You Will Love This Condo: 1) Stunning condo boasting a modern open-concept design, perfect for entertaining guests or relaxing in style 2) Picture yourself hosting or preparing meals in the fully equipped kitchen with stainless-steel appliances and granite countertops 3) Relaxing primary bedroom with a luxurious ensuite bathroom and walk-in closet, providing the ultimate retreat 4) Bask in breathtaking views of Kempenfelt Bay from the private balcony, offering a peaceful outdoor oasis to enjoy your morning coffee or a sunset 5) Stay active and healthy with access to the building's fitness center and swimming pool, providing the perfect amenities for a balanced lifestyle. Age 14. Visit our website for more detailed information. (id:27910)
Faris Team Real Estate Brokerage
5914 Canborough Road
Wellandport, Ontario
Nature is Calling with this Beautiful Waterfront Property with 8.34 Acres of Well Maintained and Manicured Land, Mature Trees and Fruit Trees. Located Directly on the Welland River with Easy Access to Enjoy all your Water Activities! Massive Barn/Workshop with Endless Possibilities. This 1900's House is Well Taken Care with Pride of Ownership, and Character Throughout. The Main Floor Consists of Large Kitchen, Dining Room, Family Room, Updated Bathroom, and Access to the Covered Deck Right Up to the Above Ground Pool. The Second Floor Offers 4 Good Sized Bedrooms, and New 4 Piece Bathroom. Don't Miss This Unique Opportunity to Call This Waterfront Property Home! (id:27910)
Certainli Realty Inc.
481 Guildwood Parkway
Toronto, Ontario
scape to a world where luxury knows no bounds, where your every desire is met by nature's masterpiece. This unrivalled modern marvel offers not just a home, but a lifestyle of opulence that will leave you breathless. Behold the shimmering lake, your personal work of art, and take a dip in your pool as it kisses the water's edge. A symphony of contemporary design, where sleek lines and architectural brilliance harmonize with the natural surroundings. Wake up to the gentle sparkle of sunlight dancing on the serene lake waters. This home offers breathtaking panoramic views that change with the seasons, providing a sense of calm and inspiration year-round. This idyllic abode is nestled in a coveted community that balances the exclusivity of lakefront living with the accessibility of modern conveniences. Fine dining, boutique shopping, and cultural delights are moments away, but the tranquility of the lake is always within reach. This is more than a home; it's a lifestyle. **** EXTRAS **** All Existing Built-In Appliances: 48\" Jennair Fridge, 48\" Thermidor Gas Cooktop, Wall Steam Oven & Microwave Oven, Hood Fan and Dishwasher. Two Sets of HVAC Systems & Washer/Dryer. All Existing Light Fixtures & Window Coverings and Blinds. (id:27910)
Bay Street Group Inc.
2345 Bluestream Drive
Oakville, Ontario
Stunning 4+1 Bedroom Home In Sought After Joshua Creek! ! Upgraded Kitchen With High Cabinets, Granite 6 Burner Professional Range, Panelled Fridge, and Central Island. Open To Above Family Room, Open Concept Layout, Hardwood Floors. Finished Walk-Out Basement. 2-Tier Deck, Back Yard Oasis. Kids Walk To School Without Crossing Street! Excellent Schools: Joshua Creek Ps, Munn's & Ir. Step To All Amenities And Highway. **** EXTRAS **** Tenant Can Use During The Lease: S.S Fridge, S.S Stove, Washer And Dryer, All Window Coverings, Cac, Garage Door Opener, And Remote. (id:27910)
Real One Realty Inc.
801 - 770 Bay Street
Toronto, Ontario
Furnished unit (870 sf, 2beds, 2 study desks, couch, dinning table and chairs and more) with two bedrooms and 2 full bathrooms. Parking space available at additional cost . Right beside UofT, Hospitals, Queen's Park, shopping center, Bay street offices. (id:27910)
Aimhome Realty Inc.
1503 - 55 Oneida Crescent
Richmond Hill, Ontario
South City View. Approx.900 Sf. 2 Bedroom+Den, 2 Washrooms, Locker & Parking Included. Close To Hwy 407 & 404, Steps To Super Shopping Centre. Movie Theatre And Public Transit (Viva, Yrt, Go Train), Easy Commute To Downtown and Airport. 24-Hour Concierge, Visitor Parking, Indoor Pool, Party Room, Fitness Area. Luxury Finishes!!! See the Attached Floor Plan. (id:27910)
Realty Associates Inc.
107 - 1052 Rat Bay Road
Lake Of Bays, Ontario
Authentic Muskoka cottage experience set on the shores of Lake of Bays! This cottage offers you an exceptional layout with 2 bedrooms, adjoining bathrooms, open concept living, dining, and kitchen. Primary bdrm offers a king size bed, second bdrm, offers a lower double bed and a single upper bed. Two bthrms -one w/i shower, another with tub&shower. Leather sofa, queen size sofa bed. Offers a 3 season Muskoka room to enjoy views of the lake. A walk to the sandy beach, boats, tennis courts, games area, exercise, trails, to name a few. The Algonquin cottage is privately situated to let you experience what this unique area is all about. Fully furnished with high quality Canadian furnishings. Insulated for year round comfort. Resort management staff handles all maintenance and cleaning. Fractional ownership gives you the exclusive right to use your cottage for a five weeks every year. You will also be a part of Interval World offering worldwide vacation exchange pkgs. **** EXTRAS **** See attached docs for what annual fee includes. (id:27910)
RE/MAX Hallmark Trends Group Realty
538 - 1501 Line 8 Road E
Niagara-On-The-Lake, Ontario
Beautiful & Bright Cottage In Highly Sought After Historic Niagara-On-The-Lake Community! Minutes From Breathtaking Niagara Falls & Fine Dining, Fully Furnished, Functional Open Concept Layout, Steps From Stunning Escarpment View Overlooking Mature Trees & Vineyard W/ Plenty Of Activity Space For Family & Friend Fun! Massive Wrap Around Deck, Upgraded Kitchen W/ Extra Deep Sink, Plenty Of Sleeping Space! Move-In Ready, Ownership Pride Throughout! Air Conditioned, Heated & Pet Friendly, Surrounded By Amenities (Salt Water Pool, Sports Court & More) Including Parks, Trails, Golf & Highway. Have luxury of attached washroom with master bedroom.. Vine Ridge Resort is open from May 1st to October 31st. Annual resort fee of approximately $8999+tax, covering essential utilities and services including hydro, city water, city sewage, garbage disposal, and grounds cleaning and maintenance. Half of the resort fee is already paid for 2024 season. Very good rental potential e.g airbnb etc (id:27910)
Exp Realty
204 - 1501 Line 8 Road
Niagara-On-The-Lake, Ontario
Welcome to unit 204 at 1501 Line 8 Road. This REMARKABLE resort cottage has 3 bedrooms, 1 washroom and sunroom with fireplace. Comes fully furnished with rental potential and offers incredible amenities such as 2 inground pool, splash pad, multi sports courts, picnic areas, playground, Kids Club, onsite laundry and more!! Enjoy quality features throughout including natural lighting, radiant light fixtures, neutral paint colours & beautiful laminate flooring. Remarkable feeling with sunroom with zebra blinds and for entertainment smart TV. Full size deck 36 X10 feet Just 10 minutes drive to Niagara water fall.With on-site management, security, and reception services, you can relax knowing that your property is well-cared for. Indulge in the array of amenities provided, including access to Kids club programs, family entertainment, and full use of facilities. With3 parking spots included. Vine Ridge Resort is open from May 1st to October 31st. Annual resort fee of approximately $7680+tax, covering essential utilities and services including hydro, city water, city sewage, garbage disposal, and grounds cleaning and maintenance. Half of the resort fee is already paid for 2024 season. **** EXTRAS **** One storage space outside keep bicycle, tools etc (id:27910)
Exp Realty

