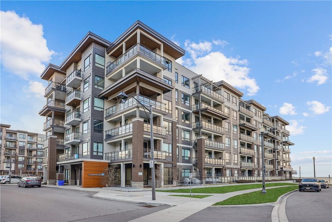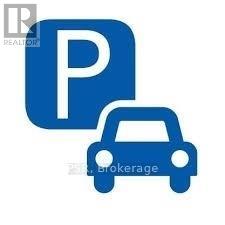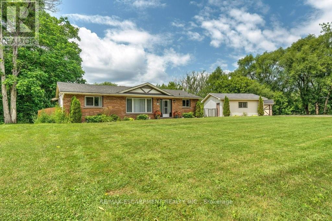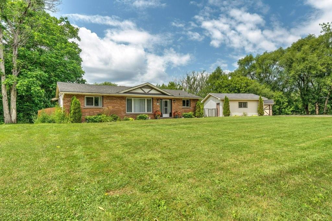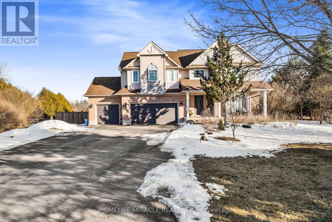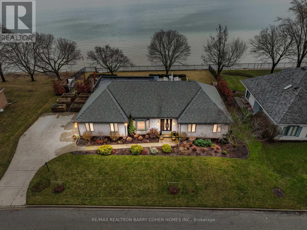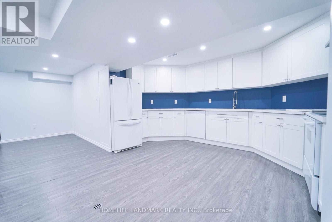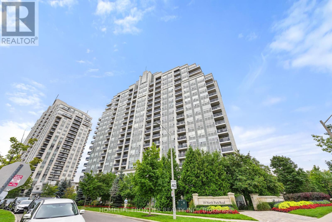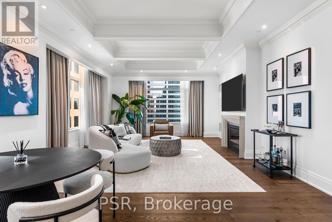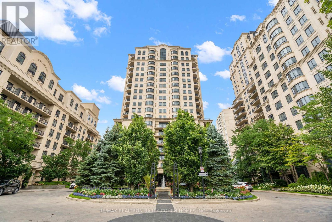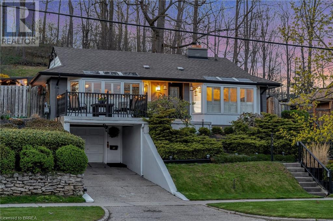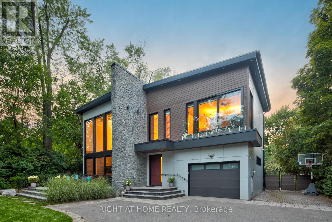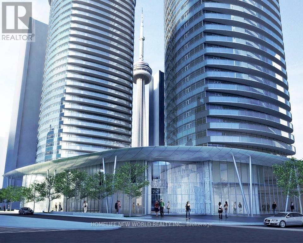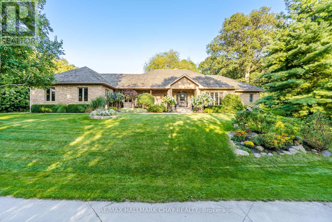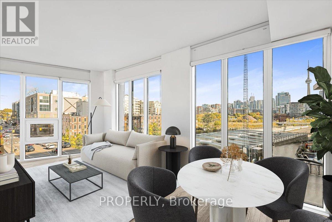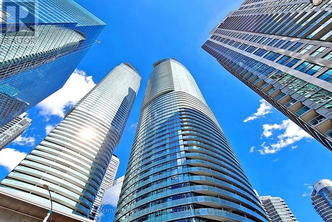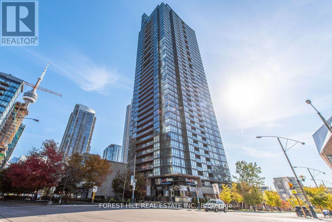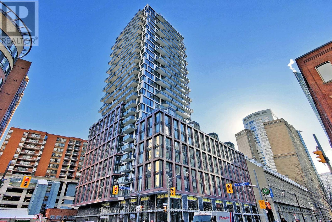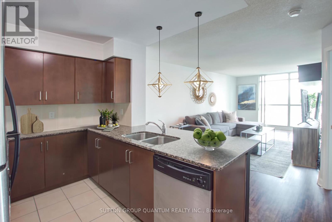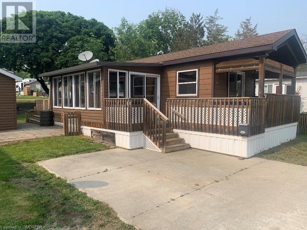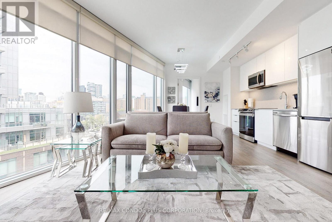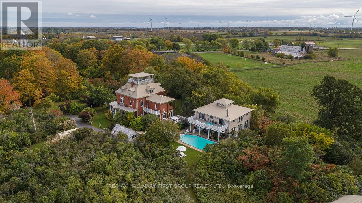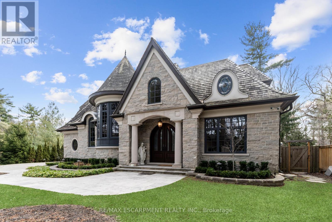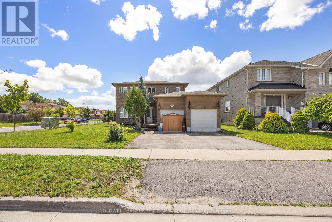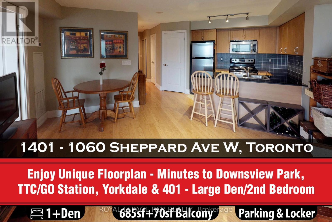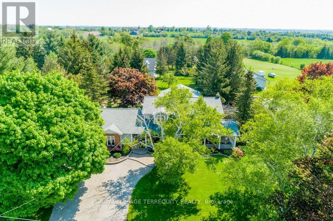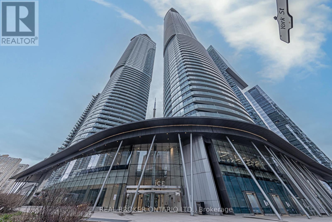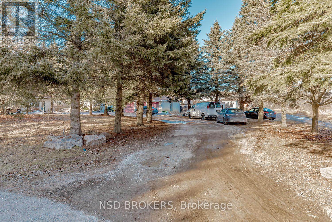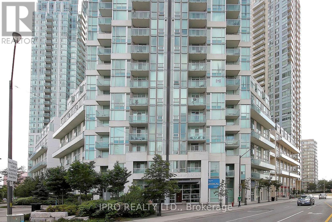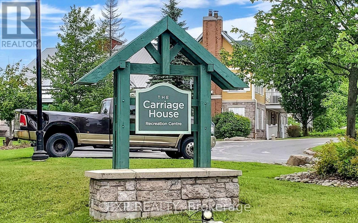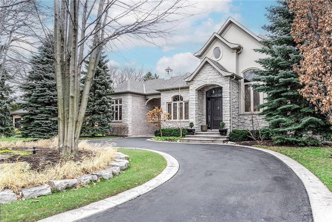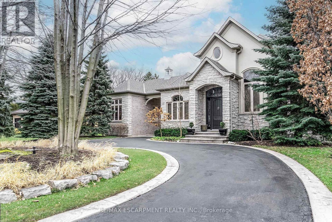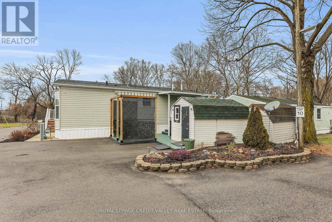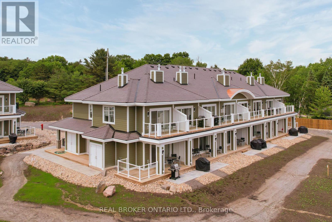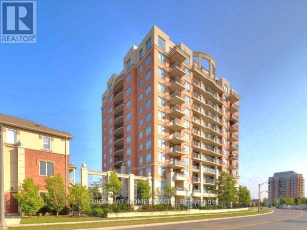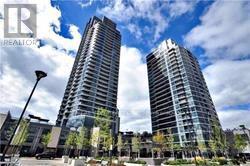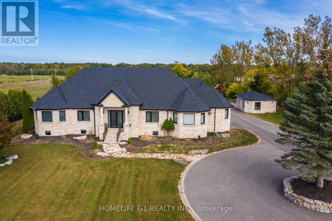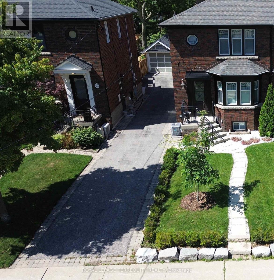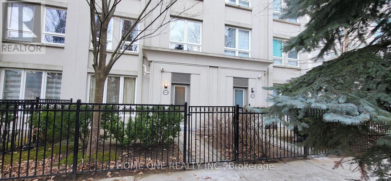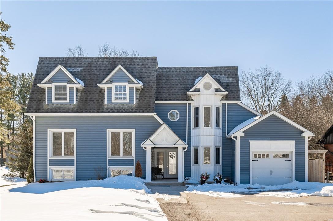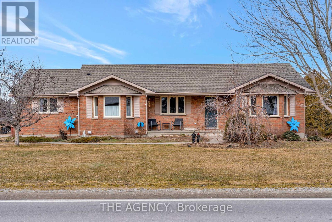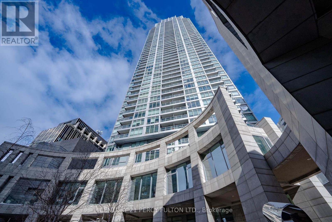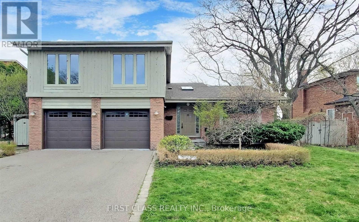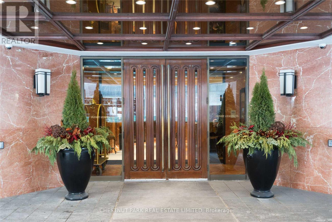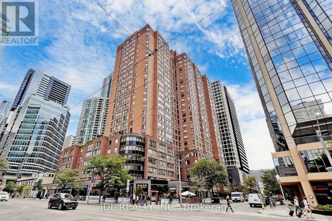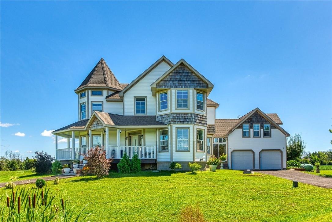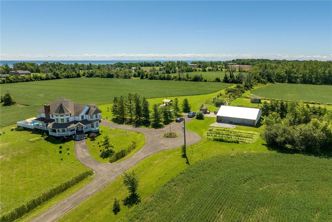10 Esplanade Lane, Unit #617
Grimsby, Ontario
Welcome to 10 Esplanade Lane #617 also known as The Lakehouse. Located in Grimsby on the Lake, this 1 bedroom plus den condo unit is 642 sq. ft. and is on the top floor of the building. Enjoy the 10’ high ceilings throughout the unit, freshly painted in 2024, with seamless flow from kitchen to living room, along with your own in-suite laundry room. Sit out on your 70 sq. ft. balcony and enjoy the unobstructed views of Lake Ontario. With a western-facing exposure, you’ll experience beautiful summer sunsets and views of the Toronto skyline over the water. Head down to the first floor and you’ll find the huge exercise room, the party room and games room for entertaining and the dog wash station at the front entrance. In the courtyard, you’ll find the well-maintained swimming pool with more beautiful views of Lake Ontario. The unit also comes with 1 underground parking space and 1 storage locker. This is one, you will not want to miss! (id:27910)
Keller Williams Edge Realty
Parking - 35 Mariner Terrace
Toronto, Ontario
Parking Spot For Sale. Excellent Location. For Purchase By Residences Of Harbour View Estates Incl. 5 & 35 Mariner Terr, 3 & 10 Navy Wharf Crt And 9 Spadina Only. Located In Highrise Lakeview Condo Building By Concord City Place. (id:27910)
Psr
1300 Mcnab Road
Niagara-On-The-Lake, Ontario
Picturesque 4.99 acre property in the Heart of Niagara Wine Country only a short stroll to the Lake. Located on an idyllic ravine lot with breathtaking views, just minutes from Historic Niagara-On-The-Lake. Beautifully updated sprawling Bungalow, 3+1 Bedrooms, 3 Baths & a basement walk-out w/full In-Law Suite w/sep. entrance & Laundry. Private Primary Bedroom w/Luxe Ensuite w/heated floors & frameless glass shower. Family sized E-I Kitchen w/breakfast bar & Deck overlooking green space. Generous L.R. w/Fireplace. 2nd & 3rd large Bedrooms share a Luxe 4 piece Bath w/heated floors & towel warmer. LL features 1,500+- s.f. In-Law Suite w/spacious E-I Kitchen, Large Bedroom, 4pc Bath & generous L.R. with patio W-O; currently Tenanted month-month $1,400. Entertainer's dream b.y.; above ground salt water pool, Hot Tub, lounge area & plenty of outdoor entertaining space. 24' x 20'4"" Heated Double Garage. 2 Drives. Low Taxes. Numerous Updates: Baths, Kitchen, Chimney, Electric Panel & more! **** EXTRAS **** Gorgeous area, steps to the Lake, Vineyards & Farm Markets. Just minutes to fantastic amenities; Tour 50+ Niagara wineries, Beaches, unique shopping, restaurants & more! (id:27910)
RE/MAX Escarpment Realty Inc.
1300 Mcnab Road
Niagara-On-The-Lake, Ontario
Picturesque 4.99 acre property in the Heart of Niagara Wine Country only a short stroll to the Lake. Located on an idyllic ravine lot with breathtaking views, just minutes from the Historic Town of Niagara-On-The-Lake. Beautifully updated, this sprawling Bungalow features 3+1 Bedrooms, 3 Baths & a basement walk-out with full In-Law Suite w/separate entrance & Laundry. Spacious private Primary Bedroom w/Luxe Ensuite w/heated floors & frameless glass shower. Family sized E-I Kitchen w/breakfast bar & walkout to deck overlooking green space. Generous, bright Living Room with wood burning Fireplace. Second & third large Bedrooms share a luxurious 4 piece Bath w/heated floors & towel warmer. The LL features a 1,500+- s.f. in-law suite complete with spacious eat-in Kitchen, Large Bedroom, 4pc Bath & generous Living Room with patio door walkout; currently Tenanted month-month for $1,400. The backyard is an entertainer's oasis with, an above ground salt water pool, lounge area & plenty of green space for outdoor entertaining. Huge Heated double detached Garage measures 20’4 x 24’. Property has very low taxes due to conservation exemption. Numerous updates, Baths, Kitchen, Chimney, Electric Panel, Pool Pump & more; see list att. Enjoy complete privacy in this serene, peaceful setting on a quiet country lane, just minutes to fantastic amenities; Tour 50+ Niagara wineries, Farm Markets, Beaches, unique shopping, restaurants & more! (id:27910)
RE/MAX Escarpment Realty Inc.
22 Devonleigh Drive
Amaranth, Ontario
Beautiful Estate Home On 3.42 Acres! Meticulously Maintained And Pride Of Ownership Throughout. This Home Is Move-In Ready With High End Finishes. Paradise For Nature Lovers. This Country Estate Boasts The Largest Lot In The Neighborhood. At Over 3.4 Acres. Enjoy Your Own Private Forest With Groomed Trails And Groomed Private Campsite. Bordered By A Natural Tree Line Offering Tons Of Privacy For Family Bbq Around The Pool. Features A Bright And Spacious Layout With An In-Law Suite. Includes A Newer Roof, New Eaves, Above Ground Swimming Pool And New Interlock Stonework. **** EXTRAS **** Sit Back And Enjoy The Sunrise On The Two Level Back Deck While Enjoying The Beautiful Sounds Of Birds. Finish Off Your Day With A Bonfire, Watching Deer, While Taking In The Tranquility Of The Beautiful Surroundings. (id:27910)
Homelife/miracle Realty Ltd
90 Oaklands Park Court
Burlington, Ontario
The time is now!! This stunning Lake Ontario property enjoys a private setting on the water, with the convenience of downtown Burlington and major highways. The approved plans for redeveloping the lake front will increase the value of this rare property quickly. Immerse yourself in the pool and hot tub in your backyard, with fantastic views from all main areas of this move in ready home. Nestled on a quiet street of likeminded influential people, your strolls will introduce you to new opportunities. This family oriented and well-organized layout offers a tranquil flow. Relax in the great room with panoramic views of the fresh use of the lake, and the wood burning fireplace transforms your city home into a cottage. Embracing being your own mater chef, cooking in this double island kitchen. This home will provide you a unique lifestyle in its magical calmness. (id:27910)
RE/MAX Realtron Barry Cohen Homes Inc.
22 Lehman Crescent
Markham, Ontario
Beautiful executive home in peaceful Markham Village , great for employees at nearby Markham/Stouffville hospital and nearby amenities, spacious with furniture, appliances, two double beds, 1 twin bed, a couch, tables and chairs included in rent. Close to Mount Joy GO and Highway 7 & Markham Road shopping and dining experience. Nicely appointed kitchen open concept to breakfast area. Tenants will pay 40% of utilities. Landlord also consider short (id:27910)
Homelife Landmark Realty Inc.
1602 - 30 North Park Road
Vaughan, Ontario
Stunning 2 Bedroom + Den Corner Unit. Bright & Spacious, 9ft Ceilings. Breathtaking Unobstructed North/ East View. Modern Kitchen With Stainless Steel Appliances, Granite Counter Top, Custom Backsplash And Centre Island. Parking & Locker incl. Amazing Building Amenities: Gym / Exercise Room, Indoor Pool & Jacuzzi, Sauna, Common Rooftop Deck and a Concierge as well as Visitor Parking, Guest Suites, Meeting / Party Room. Walking Distance To Schools, Promenade Mall, Walmart, Shops & Restaurants. Viva At Doorstep & Easy Access To Hwys. (id:27910)
Homelife Frontier Realty Inc.
4804 - 311 Bay Street
Toronto, Ontario
Welcome To The St. Regis Residences - Luxury Living At Its Finest! Impeccably Finished & Beautifully Appointed Corner Suite Boasts Highly Sought After Exposure W/ Sweeping Lake & City Views. 2 Bedrooms, 2 Full Bathrooms, Spanning Just Shy Of 1,900 SF. Recently Renovated With Brand New Hardwood Flooring & Fresh Paint Throughout. Grand, Open Concept Living & Dining Room Are An Entertainers Dream. No Detail Was Overlooked - 10.5 Ft Coffered Ceilings, Wainscotting, & Designers Finishes Throughout. Primary Bedroom Retreat Offers Generously Sized Double Closets & Spa-Like 6pc. Ensuite W/ Large Free Standing Soaker Tub. Enjoy Daily Access To Hotel Amenities - Spa, Indoor Pool, State Of The Art Fitness Centre, 24Hr Residential Concierge, Sky Lobby Terrace, & Much More. **** EXTRAS **** Light Fixtures & Window Coverings (Drapery/Sheers) Included. Downsview Kitchen W/ B/I Miele Appliances, Large Island, & Breakfast Nook. Fireplace In Living Rm. Heated Floors In Prim. Ensuite. 1 Locker Included. Valet/Parking Available. (id:27910)
Psr
805c - 662 Sheppard Avenue E
Toronto, Ontario
Expansive corner unit at the highly coveted St. Gabriel's development by Shane Baghai. Fantastic split bedroom layout, with an impressive great room boasting unobstructed views. Many upgrades and luxurious finishes throughout. Spacious foyer leading to the living spaces. High Cielings. Massive primary suite with a walk-in closet, ensuite with jet tub. Rare three washroom plan. Upgraded eat in chef's kitchen. Sprawling great room, with a large dining room, two sitting areas with a built-in entertainment unit, and fireplace. Great balcony with a gas line for a bbq and water hose. Enjoy 5-Star hotel-like service with valet, concierge, cardio room, weight room, yoga/dance studio and games room. Short walk to Bayview village, shops, restaurants, public transit & much more. **** EXTRAS **** Kitchenaid Fridge, stove, oven, and dishwasher, and wine fridge, Toto washlet. Whirlpool washer and dryer (id:27910)
RE/MAX Realtron Barry Cohen Homes Inc.
924 Union Street
Kitchener, Ontario
Discover 924 Union St, a charming raised bungalow on a spacious lot with an inground pool, mere minutes from the expressway. The single-car garage offers a raised front deck for relaxation, while the backyard sitting areas ensure privacy. Step inside to find large windows, complemented by skylights, providing a ton of natural light throughout. Greeted by the sun-filled living room that features a sliding door walk-out access to the interlock stone patio, perfect for seamless indoor-outdoor living. California shutters grace the main living areas, adding both style and privacy. The spacious eat-in kitchen features modern black appliances, granite counters, and recently installed slate flooring. The main floor hosts the primary bedroom along with two additional bedrooms, one currently used as a spacious closet while the other offers a sliding door walk-out to the pool area! Convenience is key with a main floor laundry and 2-piece bathroom. Descending to the lower level where California ceilings, pot light and laminate flooring carry you through the space, you'll find a fantastic bar with granite counters and under-mount lighting, ideal for entertaining guests. Adjacent is a rec room boasting a wood fireplace, for a warm and inviting atmosphere. The lower level also features a recently upgraded 4-piece bathroom, showcasing a standalone tub and walk-in tiled shower. Outside, indulge in the 16x32, 9 ft deep inground pool, surrounded by a nicely landscaped yard and an angled garden that houses weeping tile that connects to the pump house, ensuring easy maintenance and enjoyment of your outdoor space. This property offers comfort, style, and outdoor leisure, promising endless enjoyment! (id:27910)
The Agency
1207 Stirling Drive
Oakville, Ontario
At the end of a quiet cul-de-sac, this high-performance state-of-the-art home by BONE Structure (2016) with galvanized steel frame boasts 5745 SF of luxury living on 0.34A private lot south of Lake Shore Rd with partial views of the lake. This home delivers a perfect balance of beauty and function, modern open concept, airy spaces, multiple ceiling heights, and large floor-to-ceiling windows throughout to enjoy natural light and views of nature. Liv/rm has interior/exterior stone fireplace, 21' ceilings, sliding door to front patio. Designer kitchen, premium finishes, plenty of cabinetry, tri-folding glass patio & sliding door to secluded backyard, heated saltwater pool, waterfall & hot tub. Loft style primary suite with lake views, Juliet sliding door, luxurious 5-pc ensuite. Heated concrete lower level, rec room, media room, 5th bed, 3-pc bath, sauna. Layout for an elevator & m/floor office can be convert to bedroom with access to full bath, 2 access to the lower level, tilt/turn **** EXTRAS **** windows, central boiler for quicker hot water, water-heated towel racks, irrigation & backup generator. Mins to Appleby College, Lake Ontario, Coronation Park, & the finest amenities Oakville has to offer. (id:27910)
Right At Home Realty
4910 - 14 York Street
Toronto, Ontario
Great Investment Opportunity at ICE 2 Condos in the heart of Downtown Toronto! Spacious living area with an open concept. Balcony that overlooks the beautiful city-scape from the 49th Floor. Building equipped with state-of-the-art fitness equipment and indoor pool. Secure underground parking spot and locker included in the sale. Walking distance away from TTC, Union Station, CN Tower, and Rogers Centre. Located minutes away from Eaton Centre, Yorkville, Trendy restaurants, and Harbourfront. Don't miss out and drop by for a showing! **** EXTRAS **** Investment Opportunity. Unit is tenant-occupied. Tenant is willing to continue a long-term lease. (id:27910)
Homelife New World Realty Inc.
21 Tecumseth Heights Drive
New Tecumseth, Ontario
Nestled in the heart of picturesque countryside, this rural bungalow is a true gem with an array of exquisite features and meticulous attention to detail. This property is a testament to the art of fine living. Say goodbye to chilly mornings as you step into your heated garage and basement. Hardwood floors graces the main living areas, adding warmth and elegance to your daily life. The classic cedar shake roof not only adds timeless beauty to your home but also offers durability and low maintenance. Maintain lush gardens and a vibrant lawn effortlessly with the irrigation system. Durable concrete driveway enhances curb appeal. 3 Car garage & an aluminum oil pit garage is perfect for the auto enthusiast. The kitchen boasts granite counters, Jenn Air S/S appliances, and a spacious layout for culinary creativity.This bungalow truly exemplifies the fusion of rustic charm and modern comfort. Don't miss the opportunity to make this dream home your own. **** EXTRAS **** Whether you're relaxing in the Hydro Pool, Hot Tub or hosting friends at the bar in the rec room, this property is designed to elevate your lifestyle. The over-sized garage features an RV height centre door. Infrared sauna, your own gym. (id:27910)
RE/MAX Hallmark Chay Realty
322 - 19 Western Battery Road
Toronto, Ontario
Truly one of the best locations in the city. Nestled in a prime spot close to King West, Liberty Village, Lake Ontario, Ontario Place, parks, restaurants, and transit options, you'll have the best of Toronto right at your doorstep. Whether you're a foodie, nature lover, or city explorer, this location has something for everyone. Step inside & be greeted by an abundance of natural light. With its practical layout, you'll find it easy to design the space to suit your lifestyle. Perfect for investors. Building is not currently rent controlled. **** EXTRAS **** Incredible building amenities: Relax in the spa with hot/cold plunge pools, find your zen in the yoga studio, work up a sweat in the fitness facilities or on the rare 200-meter outdoor running track, or simply unwind on the rooftop deck. (id:27910)
Properly
808 - 12 York Street
Toronto, Ontario
Deluxe Bachelor Suite In Ice Condo - At The Heart Of Downtown Toronto! Connected To Underground Path Direct Access To Union Station (Subway + Go Transit), Maple Leaf Sq, Scotiabank Arena, Core Financial District, Air Canada Centre And All Amenities. Super Efficient Floor Plan. Floor To Ceiling Window W/ Lots Of Natural Light. **** EXTRAS **** Modern Integrated Appliances W/Fridge, B/I Oven & Microwave, Washer+Dryer, Cooktop, Rangehood & Dishwasher. 24Hr Concierge, Renowned Building Amenities W/Fitness Ctr & More. 1 Locker #550 In Rm 3D at P 3 (Legal Description Unit312 Level C) (id:27910)
Century 21 King's Quay Real Estate Inc.
Ph01 - 15 Fort York Boulevard
Toronto, Ontario
Welcome To This Stunning Penthouse Located On The 48th Floor. With A Spacious 1708 Sq Ft Of Living Space, This 2 Bed + Den North West Corner Unit Is The Perfect Space To Relax & Unwind. Boasting A Luxurious W/I Closet In The Primary Bdrm, A Wine Fridge, A B/I Media Cabinet, B/I Ceiling Speakers, & More! This Unit Offers Stunning Western Views Of The Sunset & Lake. Imagine Admiring The City Views From Your Very Own Sanctuary. Enjoy The Convenience Of Remote-Controlled Blinds, Allowing You To Easily Adjust The Amount Of Natural Light Entering Your Home. Most Lights Can Also Be Controlled With Your Phone, Providing The Ultimate Level Of Comfort & Control. Over $45,000 Value Of Inclusions. Don't Miss Out On The Opportunity To Call This Exquisite Penthouse Your Home & Experience The Pinnacle Of Luxurious Living In The Heart Of Toronto. **** EXTRAS **** 2 Underground Parking Spots & Locker Included. Brand New Fisher & Paykel Induction Range (2022) (id:27910)
Forest Hill Real Estate Inc.
302 - 2a Church Street
Toronto, Ontario
Beautifully Furnished Luxurious Life Style, 3 Bed Corner Unit, Bright & Spacious, Open Concept Layout, Quality Features & Finishes Throughout, Custom Designed Kitchen W/Stone Counter & S/S Appliances, Smooth 9Ft Ceilings, Engineered Wood Fl Throughout, Floor To CeilingWindows, Ensuite & W/I Closet In Primary Br. Steps To Ttc, St. Lawrence, Union Station, Financial District, Waterfront, Park, Shops & Restaurants. **** EXTRAS **** Fully Furnished Unit. S/S Appliances: Fridge, Stove, B/I Microwave/Hood, B/I Dishwasher. Stacked Washer& Dryer. Existing Electrical Light Fixtures And Window Coverings. (id:27910)
RE/MAX Condos Plus Corporation
1401 - 235 Sherway Gardens Road
Toronto, Ontario
Discover Your Opportunity to Possess a Spacious, Amenity-Laden Condo in an Ideal Location! Perched on the 14th Floor of the Esteemed One Sherway, This 1+1 Residence Provides Over 700 SqFt of Spacious Living. Conveniently Located at Sherway Gardens, with Trillium Hospital, , Restaurants and Public Transit at Your Disposal. The Kitchen Boasts Full-Size Appliances, a Rarity in New Condo Developments Today. Dining Flexibility at Either the Peninsula or Dining Table Provides Plenty of Room for Hosting Dinner Parties. The Den Serves as an Ideal Work-From-Home Retreat, Separate from the Welcoming Living Room, Promoting a Harmonious Work-Life Balance. Two Double-Door Closets for your Storage Needs and an Additional Cabinet for More Storage in the Bathroom. Step Outside to the Walk-Out Balcony and Enjoy the Morning Light and the Fresh Outdoors. Adding to its Appeal, this Unit Comes with an Owned Underground Parking Spot. Seize This Opportunity Before it Slips Away! **** EXTRAS **** SS Fridge, Stove, Dishwasher, Microwave,Stacked Washer/Dryer. Upgraded Lights Fixtures. All Window Coverings. Freshly Painted and New Floors Being Installed. 1 Underground Parking. Close to All Amenities. Some Rooms Virtually Staged. (id:27910)
Sutton Group Quantum Realty Inc.
153 County Rd 27 Road Unit# D-17
Consecon, Ontario
Here's your opportunity to live in beautiful Bay Meadows park on the shores of Lake Ontario. Gated community, peaceful and quiet. Year Round living. 12 X 41 Northlander Rustic Cabin Model trailer -(2011) with 10 X 16 Add A Room added in 2016.In the heart of Prince Edward County's wine country, close to the Sand Banks, great fishing and easy access to Trenton, Welland, and Picton. 10 x 10 shed with hydro, includes all appliances, window air conditioner, and freezer in shed. Estate Sale, everything being sold As-Is Trustee has never lived in the unit.Please see documents included with the listing for Park rules and regs. Offers must include Landlord approval of Buyer clause. (id:27910)
Royal LePage Meadowtowne Realty Inc.
713 - 50 Power Street
Toronto, Ontario
Enjoy Luxurious Life Style! Move In Now!!! Fully Furnished 2 Bed/2 Baths Corner Unit, Bright & Spacious, Open Concept Layout, Quality Features & Finishes Throughout, Modern Kitchen W/Stone Counter & S/S Appliances, Smooth 9 Ft Ceilings, Floor To Ceiling Windows, Close To Downtown Core,Hwy, Step To Ttc, Shops, Restaurants, Distillery District. Great Amenities: Artists Workspace, Gym/Fitness/Yoga Studio, Party Room, Meeting Room/Lounge, Games Room, Outdoor Pool, Community Garden, Bbq Area. (id:27910)
RE/MAX Condos Plus Corporation
1 Thunder Road
Frontenac Islands, Ontario
This gorgeous estate property is located a short 5 min walk to lake Ontario and charming village w/amenities that include a local bakery, farmers market and restaurants. If you are looking for more fun and entertainment just step onto the ferry which lands in downtown Kingston where shopping, dining and entertainment abound. A seasonal ferry also travels to Cape Vincent NY. This absolutely incredible property is filled with charm and elegance. There are two homes. One is a historic four story century home and the other is a modern urban chic loft style home both over looking an inground pool and manicured grounds including walking paths. Property best described as extraordinary. There are 6 acres of carefully thought out gardens and paths. Extensive decks from both homes provide breathtaking views from every angle. There is a detached garage with a workshop and carefully reconstructed barn. The historic craftsmanship has been preserved providing an amazing old world charm. **** EXTRAS **** Imagine living on the largest of the Thousand Islands where you feel like you have escaped to a vacation spot where the stresses of every day are left behind (id:27910)
RE/MAX Hallmark First Group Realty Ltd.
1476 Carmen Drive
Mississauga, Ontario
Welcome to 1476 Carmen Dr, a magnificent estate set on a sprawling 105x348ft lot. This dream castle-like home boasts over 8200 sq ft of living space, featuring 5bed & 6bath. Upon entry through solid wood double doors, you're greeted by heated travertine marble floors & vaulted ceilings, showcasing meticulous attention to detail. The gourmet kitchen, with its heated travertine marble flooring, coffered ceilings, & top-of-the-line appliances, is a culinary haven. Retreat to the opulent primary bedroom suite w/ heated hardwood floors, a cozy fireplace, & oversized windows overlooking the backyard oasis. Pamper yourself in the spa-like ensuite with a jacuzzi tub, steam shower, & granite counters. Outside, your private oasis awaits with an inground pool, hottub, & built-in BBQ amidst picturesque surroundings. Surrounded by lush landscaping & panoramic ravine view, this estate offers a harmonious fusion of serenity & recreation, promising a lifestyle of unparalleled tranquility & indulgence. **** EXTRAS **** features and inclusions (id:27910)
RE/MAX Escarpment Realty Inc.
161 Sproule Drive
Barrie, Ontario
Live And Build! Nested In The Highly Sought-After Edgehill, This Bright And Spacious House With Many Recent Upgrades And Improvements. A Kitchen On Each Floor, Spacious Bedrooms On Each Level. Large Renovated Basement With Separate Entrance, 3 Bedrooms & 2nd Kitchen, Separate Laundry & Laminate Flooring. Renovations On Main Floor Just Need To Be Completed! A Beautiful Big Backyard With Inground Pool. (id:27910)
Coldwell Banker The Real Estate Centre
1401 - 1060 Sheppard Avenue W
Toronto, Ontario
This 685 sq ft condo has a unique open floor plan with a large balcony, modern kitchen, S/S appliances, granite countertop and separate pantry. Spacious bedroom with large closet and a den with 2 IKEA wardrobe units. These could be removed to make a spacious office or small 2nd bedroom. The underground parking spot has a condo approved bike rack and is close to the elevator. A convenient locker is included for extra storage. This Ideal location is steps to Sheppard West Subway Station and GO Transit. Easy access to Downsview Park, Yorkdale, Costco and Hwy 401. Extras include washer, dryer, fridge, stove, dishwasher, light fixtures and window blinds. Amenities include an indoor pool, sauna, and well-equipped gym. 24hr concierge service **** EXTRAS **** Stainless Steel Whirlpool Fridge, Stove, Microwave Hood-Fan, Dishwasher. Stacked Front Loader White Whirlpool Washer & Dryer. All Electrical Fixtures, Pantry in Den. (id:27910)
Royal LePage Rcr Realty
7411 Cochrane Street N
Whitby, Ontario
Picturesque 2 Acres with stunning views to the west! Fantastic location two minutes to downtown Brooklin. School bus route. Renovated and enlarged in 2002, approx 3200 sf custom executive home with a spacious main floor layout featuring formal living and dining room, open concept kitchen family room overlooking the private backyard. For the growing family, 4 generous-sized bedrooms on the second level. Spacious primary bedroom overlooking the backyard with walk-in closet and 3 pc ensuite bath, two of the three additional bedrooms with 2 pc ensuites. Triple attached garage 32' wide x 20' deep with access from the mudroom. Poolside charm in the private backyard with an inground concrete pool and lush manicured gardens make it the perfect location to entertain family and friends. The handyman will be delighted with the 27' x 25.5' detached 2-storey workshop (main fl heated). Minutes to the 407/412 with easy access to Toronto. All amenities are minutes away in growing Brooklin! **** EXTRAS **** Septic 2002, 200' deep drilled well, 8' x 10' garden shed, propane HWH, Water softener. Propane forced air furnace, central air conditioning. (id:27910)
Royal LePage Terrequity Realty
1209 - 12 York Street
Toronto, Ontario
Welcome to your new urban oasis at this stunning suite with high-end furnishings, step into luxury with fully furnished interior, meticulously curated to provide both style and comfort. One bed plus den, could be used for 2nd bedroom or office with Custom built-in System. Kitchen has built in appliances and beautiful custom built with quartz counter island. Floor to ceiling windows in living and primary to let the light flood in and views of the vibrant cityscape and CN tower. This condo presents endless potential and value for savvy investors seeking lucrative returns. Air bnb approved building. Perfect for those seeking the epitome of modern city living. Do not miss this rare opportunity to own a piece of urban luxury with unparalleled conveniences. Prime location in the heart of down town, steps from all the amenities and attractions that this vibrant city has to offer. World class dining, entertainment, sports, concerts, direct access to PATH, everything you desire within reach. (id:27910)
Real Broker Ontario Ltd.
15863 Heart Lake Road
Caledon, Ontario
16 Acres i the most desired South Caledon location with Minutes drive to Brampton & Mississauga. Enjoy the Private Setting surrounded by Estate Homes. Features a Circular Driveway with rare 2 Homes on the Property (1) 3+1 Bedroom with spacious Basement & Detached 3 Car Garage (2) 2 Bedroom Bungalow. Beautifully updated Bathrooms, Hardwood flooring throughout. Spacious Kitchen with S/S Fridge and Miele D/Washer. Charming Sunroom with W/Burning Stove. Resort like Outdoor Extensively Landscaped, 18x36 Inground Fully fenced Pool with Pool House. This property has a beautiful Private and Scenic Pond, Fresh Water Stream. Property is neighboring the Caledon Trail, Impressive 50x30 Ft Barn. (id:27910)
Nsd Brokers
513 - 3939 Duke Of York Boulevard
Mississauga, Ontario
Absolutely Splendid Loft In The Sought After Award Winning City Gate-1 At Premium Downtown Mississauga Location. Spectacular Unobstructed View Of Celebration Sq. Super Functional Layout, Open Concept Living W/9-18 Ft Ceiling, Spacious Pri Br, Modern Kitchen W/SS Applinances And A Large Den. All Modern Amenities W/24 Hrs Concierge. Walk To Cafes, Shops, Clubs, Events. Parks, Transit, Sq One, Celebration Sq, Ymca, Central Library, Sheridan College, Living Arts Centre Only Steps Away! **** EXTRAS **** $$** Attractively Priced 1 Br + Den, 2 WR Premium Condo W/Low Condo Fee Hydro Included **$$ (id:27910)
Ipro Realty Ltd.
2304 - 90 Hihgland Drive
Oro-Medonte, Ontario
Fully Renovated Carriage Club, 4-Season Activities At Your Door Step. Bachelor Suite With Balcony And Shared Laundry - Fully Furnished With Bed, Sofa, Table Chairs, and Dresser. Includes Kitchen, Island With S/S Appliances, 7 pcs Washroom including Jacuzzi. Access To All Of Carriage Club Amenities Including Indoor/Outdoor Pool, Sauna, Hot Tub, Exercise Room, Activity Room, Outdoor Activity Space Including, Playground, Shared BBQ area And Fire Pit, Walking Trail, and Forest Area with Trails, Volleyball. Available To Lease With a 1-bedroom Unit To Create A 2-bedroom Suite. **** EXTRAS **** FURNISHED HOTEL STYLE WITH EVERYTHING INCLUDED (id:27910)
Exp Realty
115 Rosemary Lane
Ancaster, Ontario
Breathtaking Curb Appeal in this almost 4000 sq. ft EXQUISITE, Custom QUALITY Built Bungaloft in Sought After Ancaster location. This home offers plenty of upgrades such as 10 and 12 ft ceilings, Oversized, Doors, Baseboards and Casing. Everything about this home is idea for entertaining family and friends. Gourmet Kitchen with Sub-zero professional appliances and stunning double sized granite island. Living room features centre wall gas fireplace and all wall sliding doors. Executive Style Main Floor Study with Built in Bookcases and Gas Fireplace. Main floor master bedroom features custom wall and ample windows with Idealic ensuite and well designed his and hers walk in California closets. Second floor bedrooms continue the naturally finished wood flooring and a travertine stone bath and a bonus Nanny suite/Teen retreat. Mudroom/Laundry with rinse off closet. Newly, custom finished basement with full bedroom and bath. Stylish recreation room with custom fireplace and gorgeous built in bar / eating and kitchenette. Games area, exercise spot and plenty of storage with a walk up to garage complete the bottom level. Exceptionally landscaped resort like backyard with outdoor kitchen, pizza oven, inground salt water pool with natural rock landscaping including waterfall. **See list of features and floor plan in the supplements attached**. This home MUST BE SEEN, it is absolutely AMAZING. Nothing left to be done book a showing of this EXTRAORDINARY home TODAY! (id:27910)
RE/MAX Escarpment Realty Inc.
115 Rosemary Lane
Hamilton, Ontario
Breathtaking Curb Appeal in this 3959 sq. ft Exquisite, Custom Quality Built Bungaloft in Sought After Ancaster location. 10 & 12 ft ceilings, Oversized, Doors, Baseboards & Casing. Gourmet Kitchen w/ Sub-zero professional appliances & double sized granite island. Ideal for entertaining. Living rm features centre wall gas fireplace & all wall sliding doors. Executive Style Main Floor Study w/ Built in Bookcases & Gas Fireplace. Main floor master bedrm features custom wall & ample windows w/ Idyllic ensuite & well designed his/hers walk-in California closets. 2nd floor bedrooms continue the naturally finished wood flooring & a travertine stone bath. Plus Cozy & Large Nanny suite/Teen retreat. Mudroom/Laundry w/ rinse off closet. Newly, custom finished basement w/ full bedroom & bath. Stylish rec room w/ custom fireplace & gorgeous built in bar / eating & kitchenette. Games area, exercise spot & plenty of storage w/ a walk up to garage complete the bottom level. **** EXTRAS **** Exceptionally landscaped resort like backyard with outdoor kitchen, pizza oven, inground salt water pool with natural rock landscaping including waterfall. Floor plan in the supplements attached. To be experienced. (id:27910)
RE/MAX Escarpment Realty Inc.
105 - 23 Four Mile Creek Road
Niagara-On-The-Lake, Ontario
Welcome To Creekside Senior Estates, 55+ Community Living In St.Davids Niagara On The Lake. This 2 Bedrooms, 2 Bathrooms 2016 Titan Modular Home Is Fully Renovated And Offered To Qualified Buyers Who Are Looking To Start The Next Chapter Of Their Life. This Peaceful Retirement Community Offers Variety Of Amenities, Including Recreation Centre, Heated Pool, Workshop, Social Club With Many Planned Entertainment Activities. Additionally, This Home Includes $30,000 Shares In The Park, Which Allows Voting Rights. This Location Is Situated Near The Finest Vineyards Of Niagara And Is 15 Min Drive To The Falls And Entertainment District. (id:27910)
Royal LePage Credit Valley Real Estate
A203204 - 1869 Highway 118 Road W
Bracebridge, Ontario
*OVERVIEW*Final premier unit held back from the Builder. Right on Lake Muskoka offers a mix of pristine lake views and access to the beach. 1972sq/ft - 4 Bed lock off suite - 3 Baths. *INTERIOR* Unique layout with separate entrances to A203/204 with a lock-off option for your unit. Allowing you to enjoy one half of the unit while renting the other lock-off unit. A generously sized modern suite with ample space to relax. An expansive top-floor suite with vast living, dining and entertaining space. The unit comes with a full kitchen and large living area, four bedrooms, and a butler pantry kitchen. In-suite laundry. *EXTERIOR* Beach house unit with one of the largest outdoor privet deck overlooking Lake Muskoka and all that resort living offers. Just steps from the private beach, you will enjoy the sunlight almost all day around. *NOTABLE* Touchstone Resort offers excellent turnkey investments with a fully managed rental program. Enjoy the park, tennis courts and swimming at the pool. **** EXTRAS **** Private beach, or winter fishing/skating on the lake you can dine at your choice of 2 gourmet restaurants in the resort, and get a massage at the luxurious spa, or just come to relax. (id:27910)
Real Broker Ontario Ltd.
705 - 2365 Central Park Drive
Oakville, Ontario
Spectacular Lake Views From This 2 Bedroom Condo in Oakville's vibrant Uptown Core. Bright Open Plan Unit with A Walk Out to Balcony with Pool View.This Luxury Building offers you Exercise Room,Party Room,Outdoor salt water Pool & BBQ/Lounge Area for hot summer days, sauna, ev charging station. Perfect heated driveway for winter months Includes 1 Owned Underground Parking Spot & 1 Locker. Located in a clean, tree-lined neighbourhood while just steps to several shopping areas, restaurants and top rated schools.Quick access to Public Transit, Highways & GO Station. Walk or Bike to Parks & Trails and across the street from a large Park with Pond. **** EXTRAS **** 1 underground parking with heated driveway, 1 locker (id:27910)
Right At Home Realty
2711 - 5 Valhalla Inn Road
Toronto, Ontario
Luxury 1 Bedroom + Den With Balcony * Bright & Spacious * Great Layout 715 Sq. Ft. With Floor To Ceiling Windows, Unobstructed View, Open Concept Kitchen With Granite Countertop & Stainless Steel Appliance, Easy Access To Hwy 427, 401 & Qew. Close To Sherway Gardens Mall. Shuttle Bus Service To Kipling Subway, 24 Hrs Concierge, Superb Facilities: Indoor Pool, Sauna, Yoga Studio, Fitness Room, Guest Suite, Movie Theatre, Outdoor Bbq, Much More... **** EXTRAS **** Stainless Steel Fridge, Stove, B/I Dishwasher & B/I Microwave, Washer & Dryer, All Existing Electric Light Fixtures, One Parking Space. (id:27910)
Real City Realty Inc.
2991 Concession Rd 4 Road
Adjala-Tosorontio, Ontario
This stunning 7,900 sq. ft. custom-built estate sprawls across over 10 acres of pristine land, offering the pinnacle of luxury living. With 5 spacious bedrooms, each elegantly furnished, and 6 opulent washrooms, a heated indoor pool, and a jacuzzi, this residence includes a 790 sq. ft. Coach-House with a full kitchen and 1 bed 1 washroom. The exterior has seen extensive upgrades in new roofs, soffits, and gutters, coupled with security enhancements like floodlights, and an automatic gate, the kitchen is a chef's paradise, equipped with built-in stainless-steel appliances & custom cabinetry. You will love the football and basketball courts, two fish-stocked ponds, and spacious courtyard plaza with two outdoor ovens. Interior renovations worth $2 M include new windows, intricate woodwork, a marble island, custom lighting, Wall panels & bespoke furniture. **** EXTRAS **** Lighting Fixtures, windows drapes Garage Door openers and remotes, 10,000 sq. feet of Interlock. All Furniture, Lawn mower, Snowplow, travel cart. (id:27910)
Homelife G1 Realty Inc.
14 Crofton Road
Toronto, Ontario
Welcome to an absolute gem in Leaside! High quality finishes and fully furnished renovated property. This 3 bed 3 bath home is move-in ready. Gorgeous backyard with Beautiful landscaping with patio and swimming pool perfect for outdoor entertaining & every day enjoyment. Rare main floor powder room & a beautiful chef's kitchen. Great main floor layout that create a great family space or entertaining hub. Fantastic lower level space for a rec room/office and full bathroom.Top rated schools: Bessborough, Leaside, a long list of private schools close by. Easy commuting access to downtown **** EXTRAS **** All Bedroom Built-ins are included. Swimming Pool is Gated and can be closed off from property and patio (id:27910)
Royal LePage Terrequity Realty
14 - 70 Glendora Avenue
Toronto, Ontario
Prime Yonge/Sheppard Area High End Townhouse Facing Courtyard, 3 Bedroom, 3 Bathroom With Locker and Direct Access Underground Parking. Features open concept living/dining/kitchen areas, hardwood floors, oak staircase, good sized bedrooms & huge primary bedroom retreat on 3rd floor with sitting area, his/her closets, 5 pc ensuite. Full access to all condo amenities & direct access to parking. Minutes walk to subway, restaurants, shops & quick access to 401. **** EXTRAS **** Tenant to pay all utilities, cable/internet, tenant content's & third party liability insurance (id:27910)
Home One Realty Inc.
2670 Jerseyville Road W
Jerseyville, Ontario
Picture yourself in this true family Oasis! This is a one of kind MUST SEE property located in the Sulphur Springs neighbourhood of Jerseyville. This beautiful home was originally a raised ranch and was professionally renovated in 2006 to add an In-law suite on the 2 & 3 floor that is complete with its own entrance. The main house contains an updated kitchen with stainless steel appliances and plenty of prep space for cooking. This level has 3 good sized bedrooms and an 4pc bath. Basement offers ample storage 2 offices/dens a bar, 3 pc bath and full living room great for entertaining. The In-law suite has an updated kitchen with a walk out private deck and plenty of storage. 3rd Level in-law suite contains a Livingroom with high ceilings 2 bedrooms and 2 baths. The 4th level upper loft is being used as an additional office. This home is perfect for generational families looking to live with in-laws or older children! The back yard of this home features over half an acre of land with an in-ground pool and a hot tub and true tranquillity. (id:27910)
Certainli Realty Inc.
56508 Heritage Line
Straffordville, Ontario
Located amidst the serene countryside, yet enriched by the conveniences of small-town living, sits 56508 Heritage Line. This expansive brick bungalow, boasting 4+1 bedrooms and upgraded 200 amp hydro, epitomizes easy-country living. Resting on a remarkable double-wide lot, the property showcases meticulous landscaping, featuring a sophisticated sprinkler system that tends to the front and side yards, complemented by an invisible electric dog fence ensuring the safety of cherished pets. Stepping inside, one is welcomed by the inviting ambiance of a family room adorned with hardwood floors and a corner gas fireplace, enveloped by elegant crown moldings and oak trim. Adjacent, a separate dining room, ideal for hosting gatherings, overlooking a generously appointed kitchen with abundant counter space, large island, and recently upgraded appliances. The primary bedroom offers a 3pc ensuite with a recently updated tiled shower. Accompanied by two additional bedrooms, as well as a third bedroom that offers a walk-out access to the yard- this home provides accommodations for family, guests, hobbies and home office needs. A 4pc bathroom also features an updated shower, and a main floor laundry adding convenience to everyday living. Descending to the lower level reveals a rec room, featuring a 2nd gas fireplace, alongside a 4th bedroom boasting a large egress window for natural light and safety. Outside, the deck, patio, and gazebo offer fun and reprieve from long days, while an above-ground pool and hot tub promise leisurely afternoons and relaxing nights. Rounding out the property's offerings is the double-car attached garage, insulated and upgraded to serve as a versatile workshop. Complete with a loft and 40 amp sub-panel and equipped with a wielding plug, this space is tailored to meet the needs of hobbyists and enthusiasts alike. This home stands as a testament to great craftsmanship, and offering a sanctuary where rural serenity intertwines with modern comforts. (id:27910)
The Agency
56508 Heritage Line
Bayham, Ontario
Nestled in tranquil countryside, 56508 Heritage Line is a spacious 4+1 bedroom brick bungalow on a generous double wide lot. Landscaped with care, it features a sprinkler system and invisible electric dog fence. Inside, hardwood floors and a gas fireplace adorn the family room, while a separate dining room overlooks the well-appointed kitchen. The primary bedroom boasts a recently updated ensuite, and two additional bedrooms plus a third with yard access offer ample space. The lower level offers a sizable rec room with a second fireplace and a fourth bedroom. Outside, a deck, patio, gazebo, above-ground pool, and hot tub create a haven for relaxation. A double car garage with a loft and 40 amp sub-panel and equipped with a wielding plug. Upgraded 200 amp hydro. (id:27910)
The Agency
706 - 2191 Yonge Street
Toronto, Ontario
Incredible Location For Transit Users - Situated Directly Across The Street From The Eglinton TTC Station On Yonge. Beautiful Building - Endless Amenities Incl. 24 Hr Concierge, Rooftop Garden, Outdoor Bbq, Indoor Pool, Steam Rm, Fitness Centre, Theatre, Billiard Rm & Guest Suites. Unit Features Multiple Upgrades & Updates Including Fresh Paint, Upgraded Flooring Throughout, Upgraded Modern Track Lighting Fixtures, Dimmer Switches In The Living Room & Bedroom. Great Kitchen Area Offers Granite Counter-Top With Breakfast Bar, Tile Floor & Stainless Steel Appliances Including Built-In Microwave & Dishwasher. Bedroom Also Features A Large Walk-In Closet With Upgraded Double French Doors Allowing Easier Entry As Well As A Broader View Of The Closet With Built-In Closet Organizers. Walk-Out From Living Room To The Large Balcony Overlooking The Courtyard & Shielded From The Noise, Lights & Activity Of Yonge St. Matching Verticle Blinds & Sheer Drape Combo In Both The Living Room & Bedroom. **** EXTRAS **** HVAC Overflow Controller Installed January 2024 As A Safeguard - HVAC Actuator Upgraded March 2023. (id:27910)
Century 21 Percy Fulton Ltd.
17 Bramble Drive
Toronto, Ontario
Ravine Lot! 70Ftx110Ft , 2 Storey Detached with two cars garage, amazing view in the backyard facing to the park! Family size Living Rm & Dining Rm Combined With 13 Ft Cathedral Ceilings. Open Concept, Bright & Spacious, Breakfast Area Open To A Sunken Family Room W/O To A Large Deck, Swimminwg Pool At The Backyard. Move In Condition With Newly Renovated, New Painting & Flooring In Basement & Upstairs. Finished Basement w/Huge Rec Room, Bedroom, 2 Pc Washroom & Lots of Storage. Short Walk To Denlow PS & York Mills CI & close to all top ranking private school. easy access to Hwy 404 & 401 & All Amentites, Ideal For Renovators And Developers. **** EXTRAS **** All Existing Elf & Window Coverings, Existing Appliances(As-Is), Central Air Condition. The Deck & Swimming Pool Are As-Is Condition. (id:27910)
First Class Realty Inc.
1211 - 175 Cumberland Street
Toronto, Ontario
Executive Rental At The Renaissance Plaza. Exclusive Building in bustling Yorkville. Excellent 24/7 Concierge and valet services. Incredible space at 1911 sq.ft for your enjoyment. Unobstructed North-East view overlooking all the designer stores on Yorkville. Abundance of natural light. Two spacious Bedrooms with a separate den/office, separated by sliding doors. Gleaming hardwood, freshly painted. Easy access to transit, fine restaurants at your doorsteps. One parking included. (id:27910)
Chestnut Park Real Estate Limited
1204 - 633 Bay Street
Toronto, Ontario
Spacious 2 Bedrooms, 2 Full Baths, Over 1000 Sq Ft Unit. All-Inclusive Maintenance Fees. Located In The Heart Of Downtown Toronto. Very Close To Subway, Eaton Centre, City Hall, Dundas Sq, Financial District, Ryerson, U Of T, Hospital, and Restaurants. Amenities Include An Indoor Swimming Pool, Gym, Party Room, Basketball Court, Squash Court Rooftop Garden W/Hot Tub & BBQ, 24Hr Concierge. Recent Renovation. The Seller Is Leasing A Parking Space At 150 Per Month. Very Easy To Lease A Parking In The Building. **** EXTRAS **** Couch & Bi Tv Cabinet In Living Room, Bi Bench & Cabinet In Dinning Room, Whirlpool Microwave, Fridge, Stove, Dishwasher, Newer LG Washer & Dryer, All Existing Elf & Window Coverings. (id:27910)
Jdl Realty Inc.
2378 North Shore Drive
Dunnville, Ontario
Dreaming of your own slice of paradise? This picturesque hobby farm is a true retreat from city life. This Victorian-style mansion has a wraparound veranda leading to a walkout deck with saltwater pool and hot tub. Contemporary interior, custom built in 2013 with attention to detail, multiple ceiling heights, oversized windows/garden doors and engineered hardwood flooring. Features 3800 sqft of sophisticated living space: grandiose foyer, family room with fireplace, formal dining and living room, a gourmet kitchen with granite countertops, centre island, porcelain backsplash, built-in ss appliances. The 2nd level features a primary suite with built-in fireplace, walkout balcony with magnificent views of Lake Erie, walk-in closet and lavish ensuite. 4+1 bedrooms, 3 baths, partially finished basement with wine cellar and lots of storage. Attached double garage with loft and walkout balcony. A 2700 sqft workshop with solar panels in 2020 to offset energy costs. Beautifully landscaped grounds, recycled asphalt driveway, drilled well. Private setting surrounded by 40 acres of workable farmland, 7 acres of hardwood forest enjoying plenty of wildlife right in your own backyard. A pond teaming with aquatic life for another burst of nature. Fruit trees all around and raised gardens for your homegrown veggies. Conveniently located 10 mins from Dunnville. 30-60 min to Niagara/Hamilton. Ideal property for families, country lovers, hobby farmers, contractors or equestrians. (id:27910)
Royal LePage NRC Realty
2378 North Shore Drive
Dunnville, Ontario
Dreaming of your own slice of paradise? This picturesque hobby farm is a true retreat from city life. This Victorian-style mansion has a wraparound veranda leading to a walkout deck with saltwater pool and hot tub. Contemporary interior, custom built in 2013 with attention to detail, multiple ceiling heights, oversized windows/garden doors and engineered hardwood flooring. Features 3800 sqft of sophisticated living space: grandiose foyer, family room with fireplace, formal dining and living room, a gourmet kitchen with granite countertops, centre island, porcelain backsplash, built-in ss appliances. The 2nd level features a primary suite with built-in fireplace, walkout balcony with magnificent views of Lake Erie, walk-in closet and lavish ensuite. 4+1 bedrooms, 3 baths, partially finished basement with wine cellar and lots of storage. Attached double garage with loft and walkout balcony. A 2700 sqft workshop with solar panels in 2020 to offset energy costs. Beautifully landscaped grounds, recycled asphalt driveway, drilled well. Private setting surrounded by 40 acres of workable farmland, 7 acres of hardwood forest enjoying plenty of wildlife right in your own backyard. A pond teaming with aquatic life for another burst of nature. Fruit trees all around and raised gardens for your homegrown veggies. Conveniently located 10 mins from Dunnville. 30-60 min to Niagara/Hamilton. Ideal property for families, country lovers, hobby farmers, contractors or equestrians. (id:27910)
Royal LePage NRC Realty

