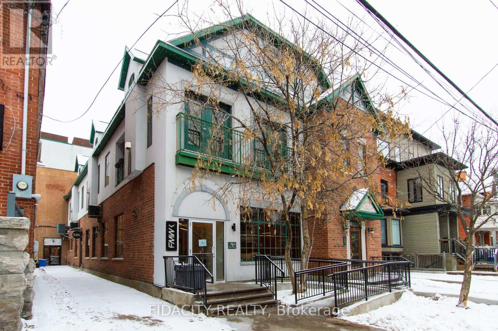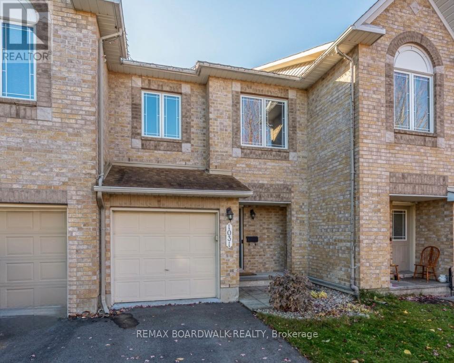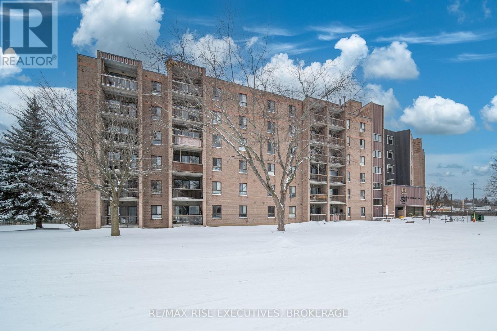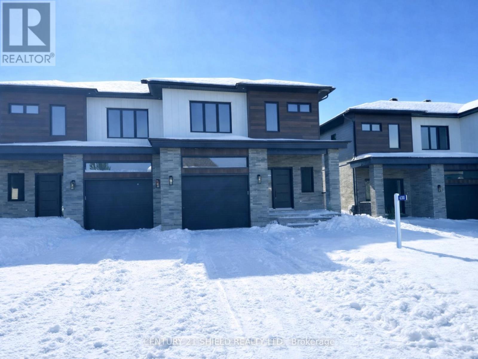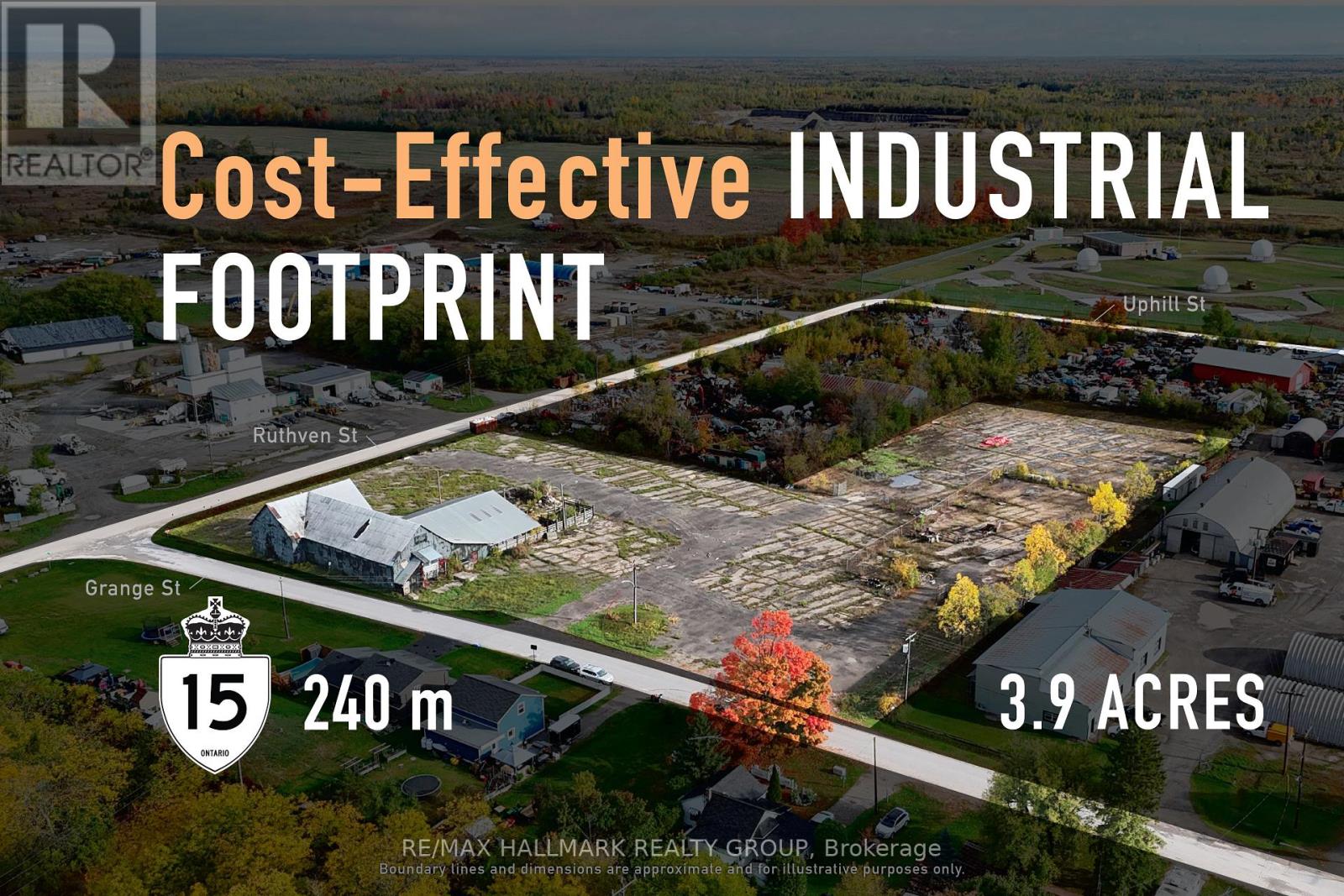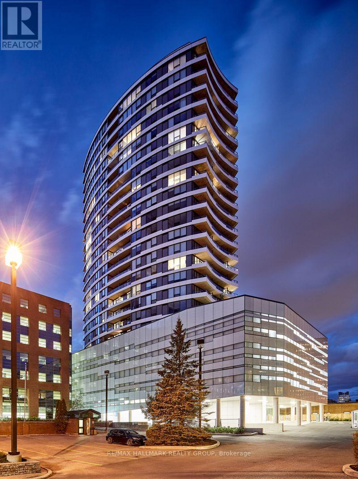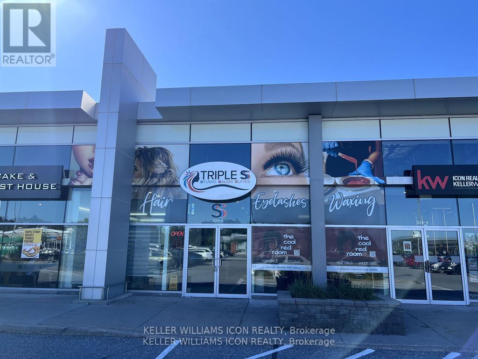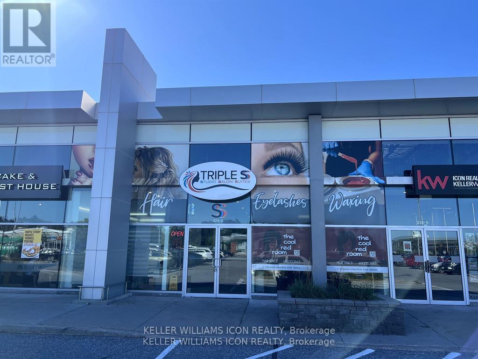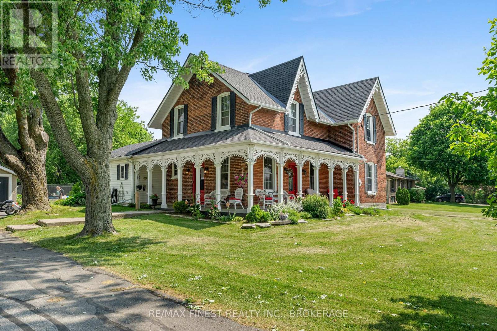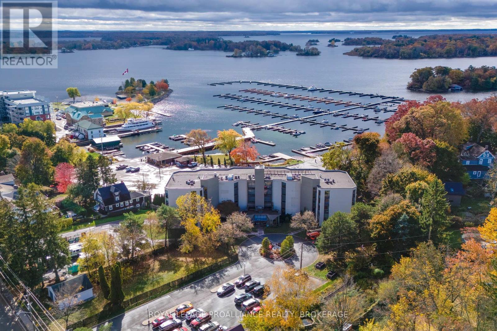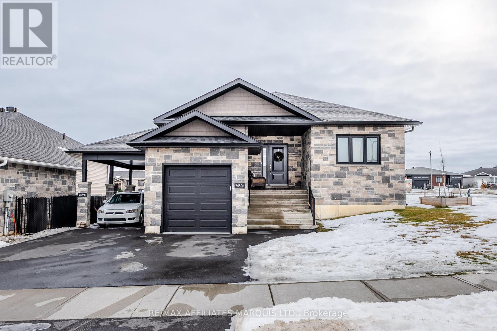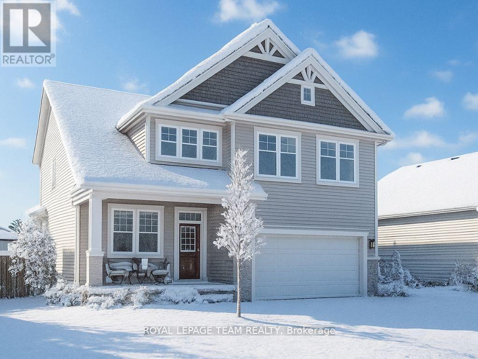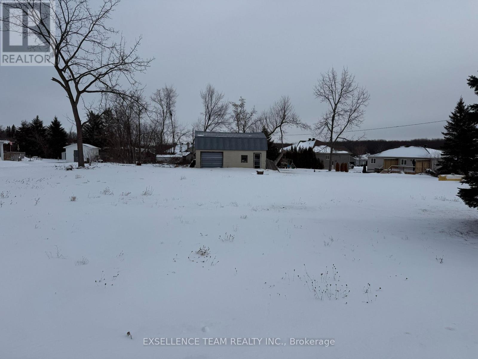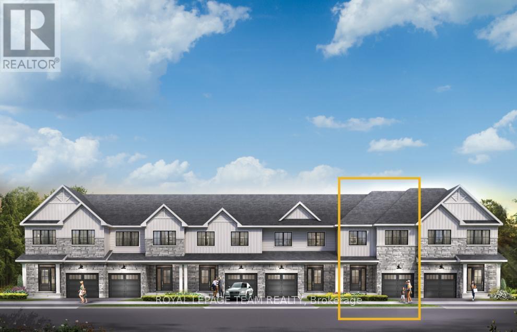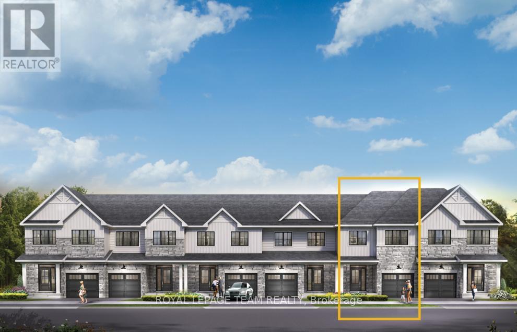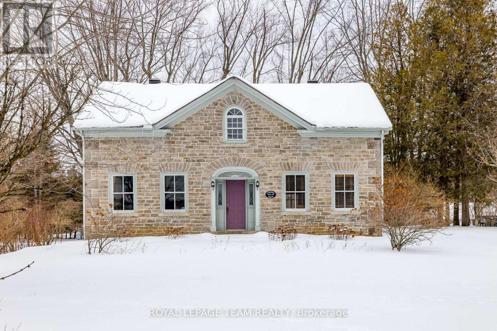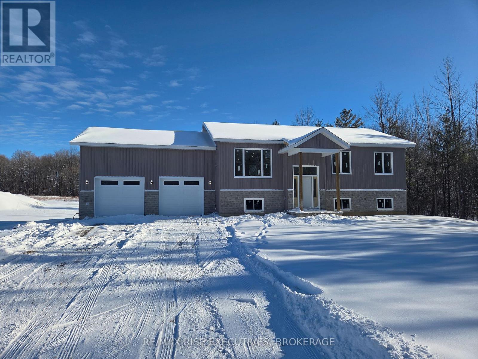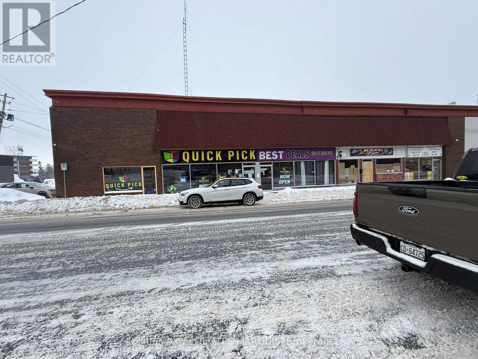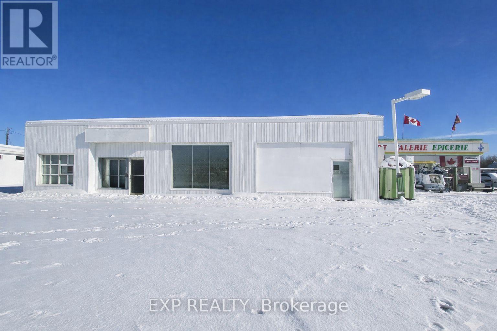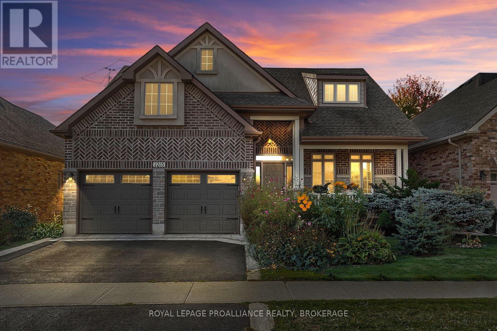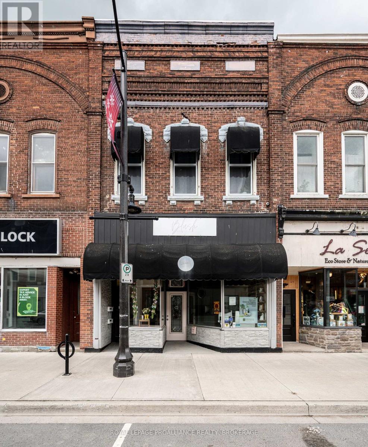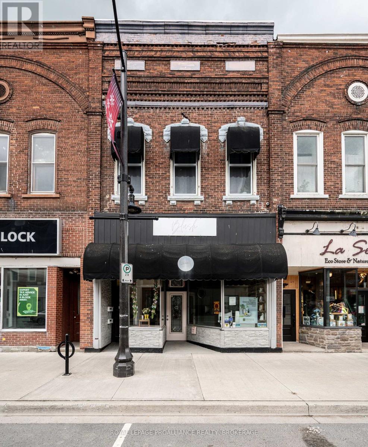406 Marguerite Avenue
Ottawa, Ontario
Legal Duplex minutes from the Parliament Buildings, immediate possession, corner lot with detached oversized garage and parking for 4 cars, 95 feet frontage lot (house built on one side), 2 hydro panels, 2 hot water tanks included, 2 bedrooms on the main floor, 1 bedroom second upstairs apartment, opportunity knocks. As per form 244: 24 hours irrevocable on all submitted offers (no exceptions). Steps to the 417 Highway, a walk to the bus stop/grocery store/restaurant/shopping. (id:28469)
RE/MAX Boardwalk Realty
99 Fourth Avenue
Ottawa, Ontario
Attention Investors!! Rare opportunity to purchase a multi use with a blend of commercial and residential space in the heart of the Glebe, one of Ottawa's most sought after neighborhoods. Commercial Space 3065 sq ft currently operated by FRAMEWORK OTTAWA and REFINE OTTAWA. 3 More Additional residential units that are 2 levels each including 1 Bed + Large Den and 2 Full Bathrooms ranging from 1300-1410 Sq Ft. Viewings by appointment only. (id:28469)
Fidacity Realty
1031 Capreol Street
Ottawa, Ontario
Charming townhome located in the family-friendly and convenient neighbourhood of Avalon East. This quiet street in Orleans is located near parks, recreation, and amenities including restaurants and shopping. The layout is bright and functional, spacious living and dining room plus a gas fireplace creating a cozy atmosphere. The kitchen is spacious with plenty of storage for all your needs. The pass-through allows you to keep the conversation flowing while cooking or entertaining. The second level features a large primary bedroom with a walk-in closet and ensuite bathroom with soaker tub and separate shower. The second level is completed with 2 additional good-sized bedrooms and a full bathroom. Finished basement offers plenty of storage, large family room, and laundry. The backyard is perfect for relaxing or hosting guests with a nice deck. Ready for you to move-in and enjoy! (id:28469)
RE/MAX Boardwalk Realty
507 - 17 Eldon Hall Place
Kingston, Ontario
This quiet two-bedroom condo offers a fantastic opportunity for first-time buyers, investors, or those looking to downsize. Ideally located on a main transit route just minutes from Downtown Kingston, Queen's University, St. Lawrence College, Lake Ontario Park, and all west-end amenities. The unit features two spacious bedrooms, a four-piece bathroom, a functional galley-style kitchen with an included fridge and stove, and an open-concept dining area that flows into a generous living room with patio door access to a private, south-east-facing balcony. Convenient laundry on each floor. An excellent value in a sought-after location, schedule your viewing today! (id:28469)
RE/MAX Rise Executives
6831 Monument Way
South Glengarry, Ontario
Welcome to 6831 Monument Way in South Glengarry a newly built semi by a Tarion-registered builder, offering peace of mind and quality craftsmanship throughout. This thoughtfully designed 3-bedroom, 3.5-bath home boasts over 1,490 sq. ft. of above-grade living space with contemporary finishes and a functional layout. Highlights include a stylish kitchen, durable brick exterior, attached garage, and a fully finished basement for added flexibility. Located just off County Road 2, in a growing neighborhood minutes from the 401, this home delivers modern comfort with convenience. Immediate possession available a great opportunity for homeowners and investors alike. 48HR irrevocable required on all offers. (id:28469)
Century 21 Shield Realty Ltd.
41 Grange Street
Montague, Ontario
Located at 41 Grange St in Montague, this 4-acre ML-zoned corner lot gives your operation exactly what it needs to start or scale: room to stage trailers and materials, straightforward truck movements from two road frontages, and the flexibility to build a purpose-fit shop or run a yard-intensive layout (subject to approvals). You're inside a 50 km customer and labour draw that includes Smiths Falls, Perth, Merrickville, North Gower, Richmond, and Lombardy-close enough to hire, serve, and supervise, without paying big-city premiums. The site ties into the ON-7 ON-15 connector spine with quick reach to ON-416 ON-417, putting Ottawa, Montréal, and the 401 continental freight corridor within easy strike distance. In plain terms: lower operating costs, faster deployments, simpler logistics, and a land base you can actually mold around your workflow. If you're starting up, it's a clean launchpad; if you're expanding, it's the yard and future-shop footprint your current site can't give you. (id:28469)
RE/MAX Hallmark Realty Group
41 Grange Street
Montague, Ontario
Located at 41 Grange St in Montague, this 4-acre ML-zoned corner lot gives your operation exactly what it needs to start or scale: room to stage trailers and materials, straightforward truck movements from two road frontages, and the flexibility to build a purpose-fit shop or run a yard-intensive layout (subject to approvals). You're inside a 50 km customer and labour draw that includes Smiths Falls, Perth, Merrickville, North Gower, Richmond, and Lombardy-close enough to hire, serve, and supervise, without paying big-city premiums. The site ties into the ON-7 ON-15 connector spine with quick reach to ON-416 ON-417, putting Ottawa, Montréal, and the 401 continental freight corridor within easy strike distance. In plain terms: lower operating costs, faster deployments, simpler logistics, and a land base you can actually mold around your workflow. If you're starting up, it's a clean launchpad; if you're expanding, it's the yard and future-shop footprint your current site can't give you. (id:28469)
RE/MAX Hallmark Realty Group
1906 - 485 Richmond Road
Ottawa, Ontario
Welcome to unit 1906 at 485 Richmond Road - a beautiful 1-bedroom, 1-bathroom condo in the vibrant heart of Westboro, one of Ottawa's most soughtafter neighbourhoods. This bright, contemporary home features hardwood floors throughout and stunning floor-to-ceiling windows that fill the space with natural light. Recent upgrades add style and comfort, including a chic kitchen backsplash, upgraded countertops, modern cabinet hardware, new flooring, and elegant Zen mirror sliding doors. Window fixtures are also included for your convenience. The spacious bedroom offers a large closet, providing plenty of storage. The unit also features a modern 3-piece bathroom finished with elegant quartz countertops. The kitchen is thoughtfully designed with stainless steel appliances and sleek quartz surfaces, perfect for cooking and entertaining. Additional highlights include insuite laundry and a generous southfacing balcony that offers stunning views and abundant sunshine. Residents enjoy excellent building amenities, including a fully equipped fitness center and two stylish party rooms, one complete with a full kitchen for gatherings. Just steps away, explore Westboro's best cafes and restaurants like Fratelli and Pure Kitchen, boutique shops, grocery stores, and scenic walking and biking trails along the Ottawa River. This condo perfectly combines modern comfort with an unbeatable location in one of Ottawa's most desirable communities. (id:28469)
RE/MAX Hallmark Realty Group
Unit 5 Suite 10 - 224 Hunt Club Road
Ottawa, Ontario
Looking to start your own business but want to avoid high build-out costs? This is your chance to operate your own beauty or hair-related business through a shared lease. The space is fully designed for beauty, hair, or wellness professionals. One simple monthly rent covers all expenses, including heat, hydro, water, and general management, allowing you to focus entirely on growing your business. Located in a high-traffic plaza with plenty of parking, this is an ideal spot to build your clientele. A minimum two-year lease is required. Visits are by appointment only - please do not approach the premises directly. (id:28469)
Keller Williams Icon Realty
Unit 5 Suite 14 - 224 Hunt Club Road
Ottawa, Ontario
Discover Triple-S Salon Suites - Ottawa's premier destination for independent beauty professionals. Designed to empower hairstylists, barbers, estheticians, and personal care experts, each private suite offers a modern space to grow your business in a collaborative environment. Lease covers everything - rent, heat, hydro, A/C, internet, property taxes, and general maintenance - allowing you to focus entirely on your clients. Please do not approach other tenants. (id:28469)
Keller Williams Icon Realty
7407 County Road 2
Greater Napanee, Ontario
Welcome to 7407 County Road 2 in Napanee, Ontario! Step into timeless elegance with this beautifully restored red brick Victorian, perfectly blending historic charm with modern luxury. Fully updated from top to bottom, this exceptional home features original architectural details, and contemporary finishes throughout. The 3 bedrooms have been tastefully updated and the 3 bathrooms include a claw foot tub, a fabulous ensuite and the convenience of a main level washroom with laundry included. The chef's kitchen complete with recently installed top of the line appliances including brand new fridge (June 2025), creates a gorgeous french farmhouse style space which provides an amazing place to sit, chat, cook and sip your favourite beverage. Take a walk around the beautiful wrap-around porch to the outdoor oasis where you will discover the recently installed patio designed for entertaining, complete with a sparkling salt water in-ground pool that invites relaxation and summer gatherings as well as a state of the art Arctic Spa hot tub. Back inside, enjoy light filled living spaces, sleek modern updates, spa inspired bathrooms, and thoughtfully updated HVAC and Septic systems for comfort and peace of mind. With a 3 year old roof, new windows and doors, this home is sure to impress as well as set your mind at ease that all the heavy lifting has been done. This rare gem combines character, sophistication, and resort-style living. A must see for those seeking history with high end comfort. A massive list of inclusions including the pizza oven, loads of furniture list available on request. List of renovations sent on request. (id:28469)
RE/MAX Finest Realty Inc.
302 - 50 Market Street
Gananoque, Ontario
Welcome to Unit 302 at The Commodore, where breathtaking River views meet effortless, maintenance-free living in the heart of the Thousand Islands. This bright and spacious condo offers just under 1400 sq. ft. with 2 bedrooms and 2 full bathrooms, designed for comfort and connection. The large open-concept living and dining area is framed by expansive windows overlooking the St. Lawrence River-a stunning backdrop whether you're entertaining, relaxing, or simply enjoying your morning coffee. Step out onto your private balcony and take in the ever-changing river views and island scenery. The unit includes one underground parking space plus two outdoor spots-a rare find that adds flexibility and convenience. Inside, you'll find in-suite laundry, generous storage, and a well-maintained interior ready for your personal touch. Life at The Commodore means peace of mind and community-beautifully landscaped grounds, a pet-friendly environment, and access to great amenities including a fitness center, party room, workshop, and bicycle storage. From here, you're just a short walk to the Gananoque Playhouse, waterfront trails, marina, restaurants, and local shops. Discover why The Commodore remains one of Gananoque's most desirable addresses-easy living with an incredible riverfront lifestyle. (id:28469)
Royal LePage Proalliance Realty
2459 Watson Crescent
Cornwall, Ontario
Welcome to 2459 Watson Crescent, a stunning and well-kept purpose-built duplex in one of Cornwall's most sought-after residential areas! Boasting great curb appeal and a functional floor plan in both units, this home is perfect for an investor looking for a solid appreciating investment with great tenants or an owner-occupant looking to offset costs with a tenant in the other unit. Situated in Cornwall's Eastridge development this property is just a short walk from the St Lawrence River, the bike path, and Grey's Creek. Enjoy a family oriented neighbourhood thats just a short drive from all the amenities that Cornwall has to offer. Both units in this home feature 2 bedrooms, 1 bathroom, and their own laundry room. While the main floor unit features an attached garage, quartz countertops, and a rear deck, the lower unit utilizes the carport and has large bright windows and a spacious storage area. Current rents are $1786.75 + Utilities for the lower unit and $1,837.80 + Utilities on the main floor. Gross Income: $43,494.60. Operating Expenses: $10,359.00. Net Operating Income: $33,135.60. Great tenants and under-market rents. 24-hour notice for showings required. As per Form 244 minimum 24 hour irrevocable required on all offers. (id:28469)
RE/MAX Affiliates Marquis Ltd.
221 Santiago Street
Carleton Place, Ontario
Welcome to 221 Santiago Street, a fabulous 3-bedroom, 4-bathroom detached home that offers the perfect blend of comfort, style, and functionality. Step inside to discover spacious living areas and thoughtful finishes throughout. The large open-concept main floor is designed for today's lifestyle featuring gleaming hardwood floors and a cosy gas fireplace that creates a warm and inviting atmosphere. Upstairs, you'll find a generous primary suite complete with a walk-in closet and a spacious en-suite bathroom. Two additional bedrooms, a large family bathroom, and the convenience of an upper-level laundry room complete the second floor. The fully finished lower level offers even more living space with a bright family room, a dedicated office area, and an additional bathroom. Large windows ensure the space is well-lit and welcoming. Outside, enjoy a beautifully landscaped backyard perfect for entertaining, relaxing, or soaking up the summer sun. Located in a sought-after neighbourhood, this home is just a short walk to Carleton Place's vibrant restaurants, shopping, and amenities. A true gem in a growing and family-friendly community, don't miss your chance to call this home! An easy commute to the city or west end with DND campus being just a short 25 min commute! Just move in and enjoy. (id:28469)
Royal LePage Team Realty
0 County 15 Road
South Stormont, Ontario
Large building lot, on level ground with a large garage to work out when building your dream home. (id:28469)
Exsellence Team Realty Inc.
945 Locomotion Lane
Ottawa, Ontario
There's more room for family in the Lawrence Executive Townhome. Discover a bright, open-concept main floor, where you're all connected - from the spacious kitchen to the adjoined dining and living space. The rec room in the finished basement provides even more space. The second floor features 4 bedrooms, 2 bathrooms and the laundry room. The primary bedroom includes a 3-piece ensuite and a spacious walk-in closet. Connect to modern, local living in Abbott's Run, a Minto community in Kanata-Stittsville. Plus, live alongside a future LRT stop as well as parks, schools, and major amenities on Hazeldean Road. July 28th 2026 occupancy! (id:28469)
Royal LePage Team Realty
939 Locomotion Lane
Ottawa, Ontario
Get growing in the Montgomery Executive Townhome. Spread out in this 4-bedroom home, featuring an open main floor that flows seamlessly from the dining room and living room to the spacious kitchen. The second floor features all 4 bedrooms, 2 bathrooms and the laundry room. The primary bedroom includes a 3-piece ensuite and a spacious walk-in closet. Connect to modern, local living in Abbott's Run, a Minto community in Kanata-Stittsville. Plus, live alongside a future LRT stop as well as parks, schools, and major amenities on Hazeldean Road. July 21st 2026 occupancy! (id:28469)
Royal LePage Team Realty
3651 Burritts Rapids Road
Ottawa, Ontario
Welcome to 3651 Burritts Rapids Rd, circa 1840, a beautiful stone home w/addition on 5.98 acres, located along the Rideau Waterway System, UNESCO World Heritage site! This home steeped in history offers 5 bedrooms +family room, 3 bathrms & many elegant rooms for entertaining. Known as the Campbell House, home to William Campbell, a surveyor for the Rideau Canal in 1815, this residence is situated on a property that features a gentle slope to the river, an open meadow, treed areas, an in-ground pool, a viewing platform by the water & a detached triple car garage w/ loft! A semi-elliptical wood transom over the front door welcomes you to a foyer w/ century staircase & leads to an elegant dining room & living rm w/original wide baseboards, deep window sills & pine flooring. 2nd entry from side porch leads to a stunning family rm w/reclaimed river pine floors, a NG fireplace, exposed stone wall & expansive windows designed to capitalize on the water view! Mudroom & powder room on main level. The kitchen w/its Elmira stove & s/s appliances offers a bright eating area & ample cupboard space. The 2nd level showcases 5 bedrms, a four-pc bathrm, a laundry closet & a large landing area perfect for an office! The primary bedroom w/walk-in closet, pine floors & incredible water views, leads to a lovely 4-piece ensuite bathroom w/claw foot tub w/shower. For more living space take the stairs from the family room down to the lower level recreation room w/walkout. The serene privacy of the property is sure to impress, with its beautiful grounds, mature trees, shrubs & perennial gardens. The subject property is a parkland where you can watch the sunset over the water from your own backyard. Only one lock away from 40 kms of unimpeded boating! Be a part of the vibrant Burritts Rapids community & enjoy the scenic Tip-to-Tip trail daily! An easy commute to Ottawa; the tranquility of watching boats and yachts traverse the Rideau River & substantial private acreage await. (id:28469)
Royal LePage Team Realty
5229 German Road
Frontenac, Ontario
Construction has started on this beautiful 1335 sq ft raised bungalow by Harmsen Construction! To be completed early 2026, and situated on 6.3 acres at 5229 German Rd in Yarker, this floor plan packs a punch and is strategically maximized with 3 bedrooms, 2 baths, and every detail meticulously finished. Take a drive out and and breathe in the fresh air while you experience the peace and quiet of country living. Included is 9 foot high ceilings in both the basement and main floor, luxury vinyl plank and ceramic tile in the wet areas, and stylish fixtures and lighting that accentuates the home like fine jewelry. Quartz counters in the kitchen and upgraded cabinetry with pot and pan drawers and elevated uppers. The basement will be spray foamed, drywalled and equipped with electrical and bathroom rough-in. 2 car garage with double doors, drilled well with lots of water, Tarion warranted. A fantastic building experience, it is easy to see why every Harmsen Construction home is so sought after! (id:28469)
RE/MAX Rise Executives
11-13 Chambers Street
Smiths Falls, Ontario
Large 3000sq ft + downtown retail space for rent, Building over looks the Rideau Canal in a high traffic area of Smiths Falls with great visability, there are 2 - 2pc bathrooms and a break room , multiple storage rooms along with a loading door at side of building. Large Glass Storefront At Street Level. Street Parking At Your Door. Located At The Rideau River And Close To Restaurants, Shops. With Lots Of Foot Traffic. Zoning Allows Many Uses: Medical, Office, Grocery, Retail, Food, Education And Many More! Forced Air Heating And A/C In The Unit. Gross Rent Includes Water . Tenant Pays Hydro And Gas. This Is The Last Available Unit In The Building- The Rest Are All Occupied With Active Businesses! (id:28469)
RE/MAX Boardwalk Realty
128 - 140 John Street
Hawkesbury, Ontario
Presenting a 10,000 square foot commercial plaza situated on over one acre at 126-140 John Street in Hawkesbury, located in one of the busiest and most desirable commercial corridors in the city. The property features C1 zoning, one of the most flexible zoning designations available, allowing for a wide range of commercial uses. Currently, approximately 2,000 square feet is occupied by a gas station, leaving up to 8,000 square feet available for new tenants. Units can be configured with flexible layouts, offering minimum unit sizes of 500 square feet up to a maximum of 8,000 square feet. This is a triple net lease, with tenants responsible for utilities and all operating costs. The plaza benefits from excellent visibility, heavy traffic exposure, east-facing frontage, and ample on-site parking. Strategically located near the inter-provincial bridge on the provincial border between Ontario and Quebec, it is approximately a 45-minute drive from the service Mirabel airport in Quebec, 1 hour drive from Cornwall, Ontario and from the border crossing between the US and Canada, as well as an 1 hour drive from Ottawa or Montreal. With one of the best zoning and locations in the city, this property presents a strong opportunity for businesses seeking high exposure and flexibility in a prime commercial area. (id:28469)
Exp Realty
1213 Atkinson Street
Kingston, Ontario
Nestled on a beautifully landscaped lot in the coveted Lyndenwood neighbourhood, 1213Atkinson Street blends timeless curb appeal with custom craftsmanship and thoughtful modern updates. This Haynes-built home is a rare gem-designed to impress while delivering everyday comfort. From the all-brick, stone, and stucco exterior to the stunning new stone walkway and lush front gardens, this home makes a striking first impression. Step inside to soaring ceilings, elegant pillars, and rich hardwood floors. A formal dining room with vaulted ceilings serves as an elegant lounge-a perfect space to unwind with guests, enjoy evening cocktails, or curl up with a good book. This room's versatility allows it to easily convert to a formal dining function or continue as a cozy yet upscale entertaining area. The heart of the home is the spacious open-concept kitchen, living, and dining area. Granite countertops, warm custom cabinetry, and a large island invite gathering, while the gas fireplace and coffered ceilings add charm and character. Walk out to the private, fenced backyard where the lilac blooms and the carefully curated landscaping frame the natural gas BBQ area and deck-ideal for summer evenings at home. The main level offers a serene primary bedroom with a walk-in closet and convenient ensuite, plus a second bedroom and full bath; these are separated from the living room by a custom pocket door for added privacy. Main-floor laundry adds everyday convenience. Downstairs, the fully finished lower level is its own retreat-featuring a massive rec room, two additional bedrooms, a workout area, and another full bathroom, perfect for guests or teens. With approximately 2,500 sqft of finished living space, recent upgrades include designer lighting and enhanced landscaping in both front and back yards. This home offers upscale comfort in one of Kingston's most central and convenient communities. (id:28469)
Royal LePage Proalliance Realty
48 Dundas Street E
Greater Napanee, Ontario
Prime Mixed Use Investment - 48 Dundas Street East, Downtown Napanee A strong mixed use income property in the heart of Napanee's revitalized downtown, featuring 2 residential units, 1 commercial unit, and 2 storage units. All spaces are fully leased, generating a current gross income of $55,647/year, with upside to $61,047/year once the 900 sq. ft. storage unit is leased. The commercial tenant is secured until August 2027, providing stable long term cash flow. The main floor commercial space offers 1,300 sq. ft., quality finishes, two bathrooms, dedicated laundry, a new furnace, and a rubber membrane roof installed in 2020. Upstairs are two well designed apartments: a bright modern studio with a heat pump, and a spacious one bedroom with open concept living and a private balcony. Shared laundry is located in the common hallway. Additional income includes one storage unit at $100/month and a second with potential for $450/month. With an NOI of $42,193 (or $47,593 with storage leased), this property delivers strong returns in a growing market. Located steps from the rapidly expanding Gibbards District, the property benefits from increasing population density and customer traffic. Financials are available upon request - a rare opportunity to secure a stable, diversified asset in a thriving downtown corridor. (id:28469)
Royal LePage Proalliance Realty
48 Dundas Street E
Greater Napanee, Ontario
A strong mixed use income property in the heart of Napanee's revitalized downtown. This well maintained asset includes residential, commercial, and storage income streams, all fully leased, with additional upside through storage leasing and long term area growth driven by the Gibbards District. Mixed use income property with 2 residential units, 1 commercial unit, and 2 storage units. Current Gross Income: $55,647/year. Income Upside: $61,047/year with 900 sq. ft. storage leased. NOI: $42,193 (or $47,593 with storage leased). Commercial Lease: Secured until August 2027. New furnace and rubber membrane roof (2020). All units fully leased. Gibbards District bringing major population and customer growth. Financials available upon request (id:28469)
Royal LePage Proalliance Realty


