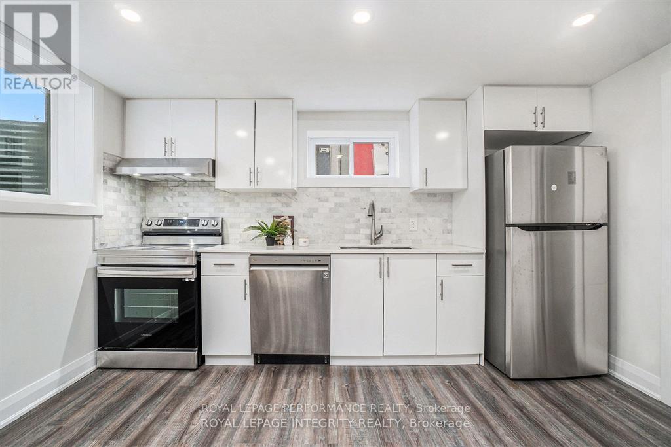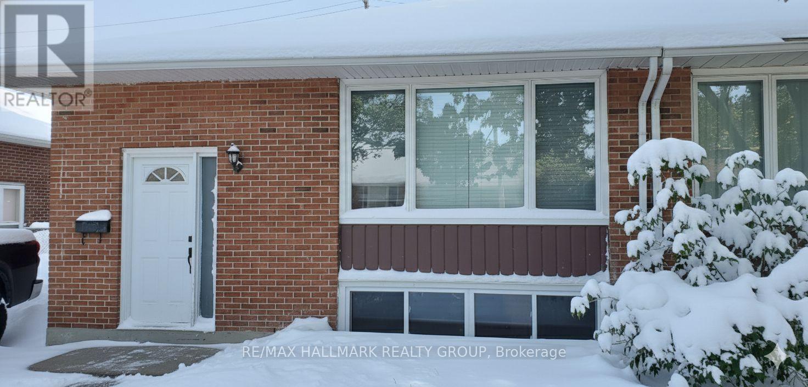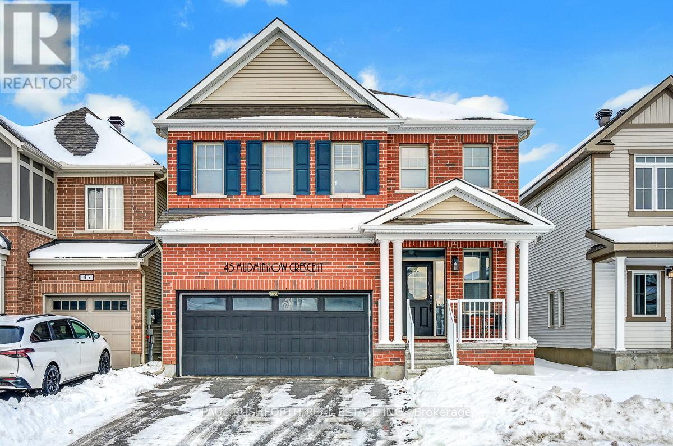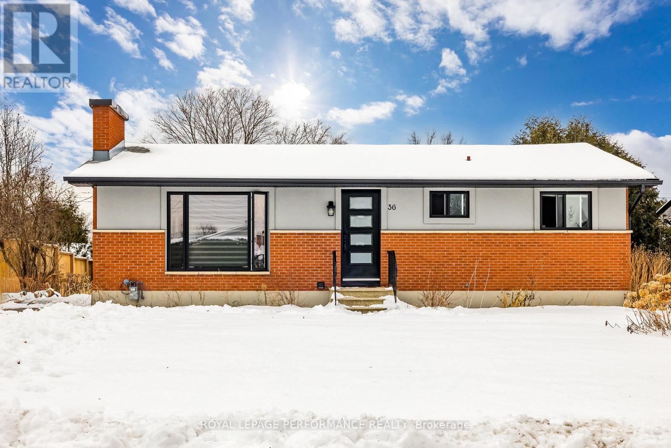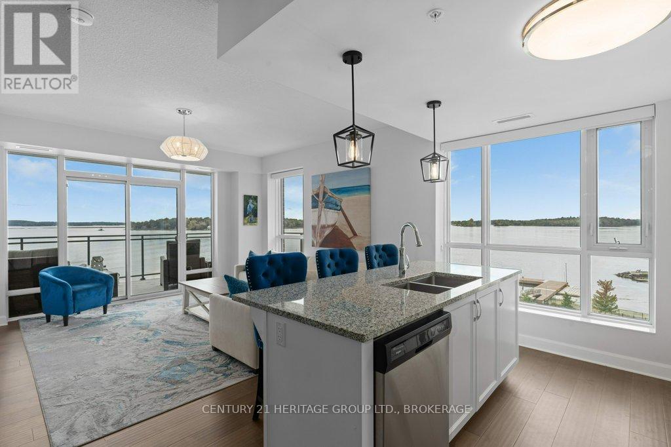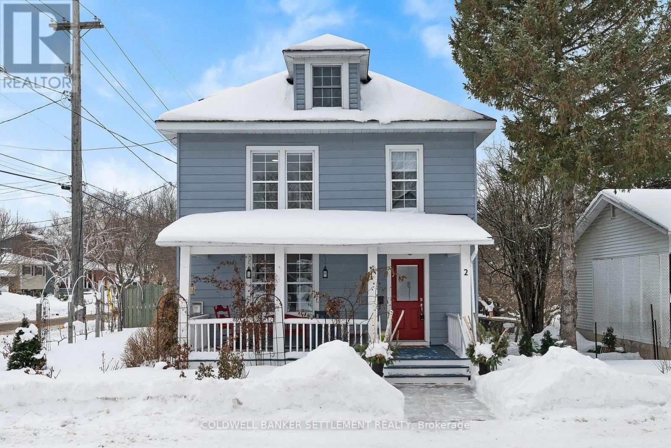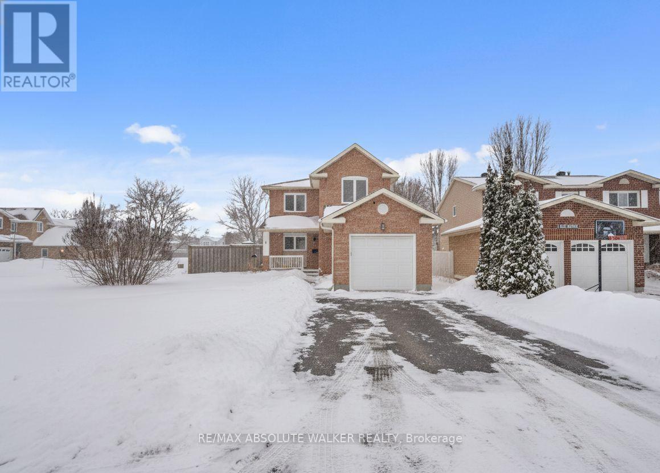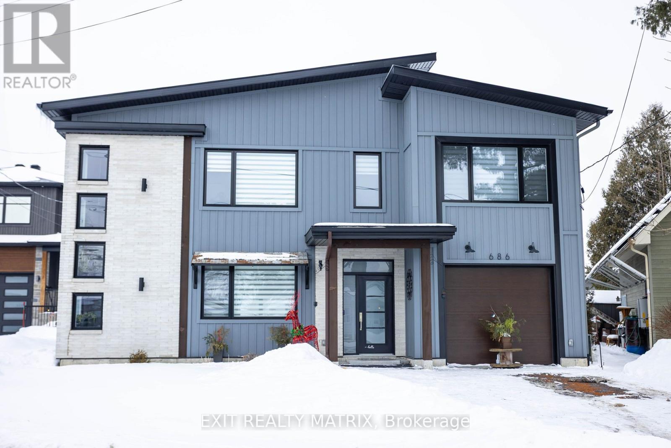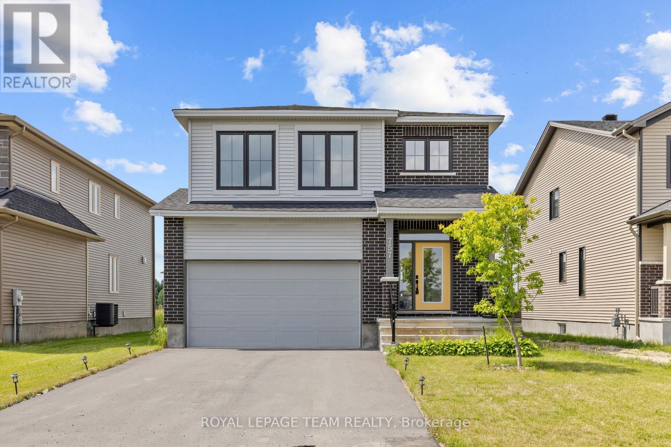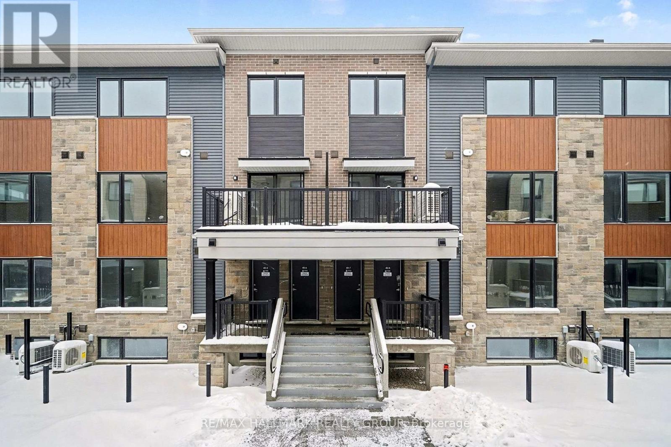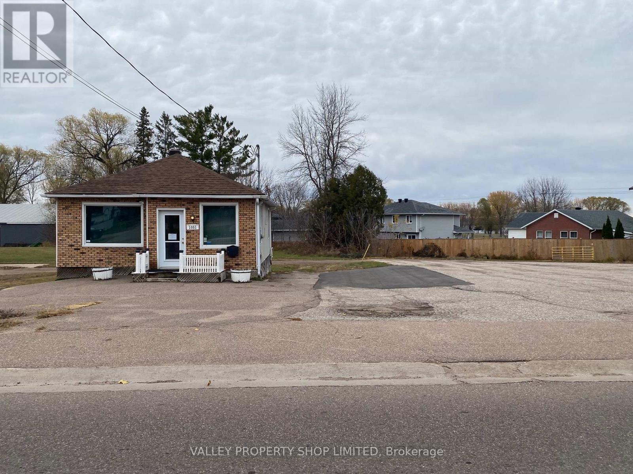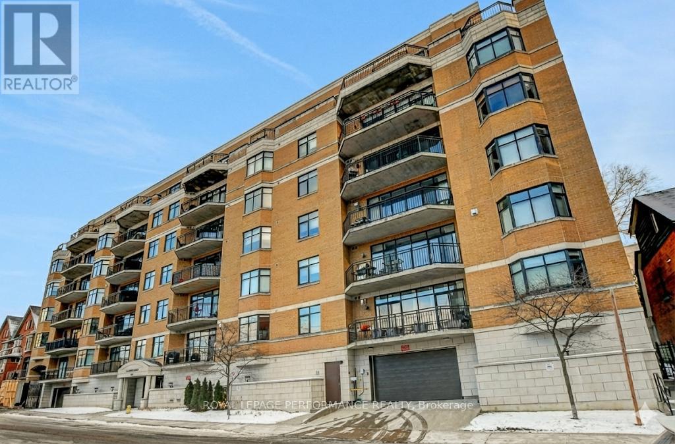26-B Majestic Drive
Ottawa, Ontario
Steps from Algonquin College - Renovated Legal Lower Unit for Rent. Bright and spacious, fully legal lower unit with a private entrance, ideal for professionals or families. This recently renovated unit features a modern kitchen with quartz countertops, stainless steel appliances, and in-suite laundry. The layout includes 3 generously sized bedrooms and 2 full bathrooms, including one ensuite and one main bath. Large basement windows allow for excellent natural light, creating a warm and comfortable living space. Additional upgrades include new flooring, fresh paint, and contemporary finishes throughout. Major mechanical systems were updated in 2024, including the furnace, air conditioning, and hot water tank. Prime location just 5 minutes from Algonquin College, steps to public transit, and close to Baseline Road and Hunt Club . Move-in ready and available immediately. (id:28469)
Royal LePage Performance Realty
1329 Bloomsbury Crescent
Ottawa, Ontario
This well-maintained semi-detached bungalow with a LEGAL lower level SDU provides a strong rental income and is perfectly situated on a quiet destination-only street making it an exceptional opportunity for investors or owner-occupants. Ideally located close to transit, major highway access, Algonquin College, parks, recreation facilities, and shopping, this property offers both convenience and long-term value. The main level features a spacious 4 bedroom, 1.5 bathroom unit, currently rented for $3,230 per month all inclusive. The lower level offers a bright 3-bedroom, 1-bathroom unit with a separate side entrance that was previously rented $2200 a month, and is currently vacant and perfect for immediate occupancy or additional rental income. Both units include their own in-unit laundry, ensuring comfort and privacy for tenants. Whether you're looking for an investment property that can pay for itself or a hybrid option where rental income offsets a substantial portion of your mortgage, this versatile home checks all the boxes. (id:28469)
RE/MAX Hallmark Realty Group
45 Mudminnow Crescent
Ottawa, Ontario
IMMACULATE. IMPRESSIVE. A STUNNING HOME. 2021 Built Mattamy Homes PARKSIDE MODEL with 2652square feet of well designed living space: MAIN FLOOR HOME OFFICE, 3.5 bathrooms (2x ensuite + Jack/Jill), 4 BEDROOMS. This SINGLE DETACHED in the Avalon community of Orleans is a SHOWSTOPPER and is sure to please. Loaded w/ upgrades and designer finishes thru-out the FAMILY FRIENDLY floor-plan. Boasting an OPEN CONCEPT LAYOUT, this beauty has it all: stylish MODERN exterior, 9FT CEILINGS, SMOOTH CEILINGS, LVP flooring, LUXURIOUS KITCHEN w/ premium appliances, subway tile backsplash, quartz counters, elegant light fixtures and loads of pot lights, custom window coverings and more. Oversized windows FILL THE HOME W/ NATURAL LIGHT. Lovely principal retreat: huge WIC and 5 piece ensuite bathroom (dual sinks, soaker tub, glass shower). BEDROOM 2 ALSO HAS A PRIVATE ENSUITE and bedrooms 3/4 share a JACKnJILL BATHROOM. The 'oh so nice' convenience of 2ND FLOOR LAUNDRY. The unfinished basement provides a tremendous opportunity for developing it to your needs. An ideal home for LARGE or MULTI GENERATIONAL FAMILIES. Cozy front porch. WONDERFUL CURB APPEAL bursting with Style sitting on a 36x95ft LOT. EXTENSIVE LANDSCAPING in both front and rear yard: poured concrete patio with gazebo, shed, stepping stone!!. 2 Car garage with DOUBLE WIDE DRIVEWAY. This one has it all! Close proximity to wonderful schools, parks and amenities. (id:28469)
Paul Rushforth Real Estate Inc.
B - 36 Largo Crescent
Ottawa, Ontario
Welcome to this beautifully updated 3-bedroom, 1-bathroom basement apartment that's ready to be your next home. This gem includes all utilities, high-speed internet, in-suite laundry, and two dedicated parking spaces offering unbeatable value and convenience. Step inside and be greeted by an open-concept design that feels bright, airy, and perfect for modern living. The spacious living area flows seamlessly into a stylish kitchen, making it ideal for entertaining or cozy nights at home. With beautiful flooring throughout and plenty of natural light, the space feels inviting and polished. The apartment also boasts ample storage options to keep everything organized, ensuring you have room for all your essentials. Central air conditioning adds to the comfort, letting you enjoy the space year-round. Nestled in a peaceful neighborhood, you'll love the easy access to parks, schools, shopping, and public transit. Whether you're relaxing in your private retreat or taking advantage of the vibrant local amenities, this home truly has it all. Don't wait to schedule a tour today and see why this modern apartment is the perfect place to call home! *Some photos have been virtually staged* (id:28469)
Royal LePage Performance Realty
306 - 129 South Street
Gananoque, Ontario
Experience exceptional waterfront luxury at Unit 306 in Stone & South-one of Gananoque's most prestigious condominium residences. This stunning corner suite offers unobstructed panoramic views of the St. Lawrence River and the world-famous Thousand Islands. From your expansive private balcony, you can watch boats pass by and enjoy the tranquil rhythm of river life from sunrise to sunset. Inside, this spacious 2-bedroom, 2-bathroom condo showcases refined design and high-end craftsmanship throughout. The custom chef's kitchen features a large island, valance lighting, and premium appliances, flowing seamlessly into a dedicated dining room-ideal for memorable gatherings. Floor-to-ceiling windows bathe the open-concept living space in natural light while perfectly framing the breathtaking water views. Every detail has been curated for comfort and elegance, from the thoughtful layout to the elevated finishes. This unit includes in-suite laundry, two underground parking spaces, and a storage locker for added convenience. Stone & South enhances your lifestyle with an impressive collection of amenities, including a private marina-with this unit offering a wider dock slip, a stylish party room, fitness centre, landscaped green space, off-leash dog park, and an inviting outdoor BBQ area. Located in the heart of Gananoque, you are just steps from boutique shops, restaurants, the Thousand Islands Playhouse, the waterfront trail, and several local attractions that make this community so desirable. Unit 306 offers an extraordinary blend of luxury, comfort, and lifestyle-an exceptional opportunity to live on the banks of the St. Lawrence River in a setting unlike any other. Book your private viewing today. (id:28469)
Century 21 Heritage Group Ltd.
2 Sinclair Street
Perth, Ontario
Century charmer only minutes walk to shops, restaurants, parks, and other great amenities in the historic town of Perth. Fresh and inviting neutral décor in this updated 2 1/2 storey with 2 bedrooms, 2.5 bathrooms, extra main floor living space, mudroom, gorgeous yard - nothing to do but move in and relax and enjoy. Light and bright top to bottom - large windows fill this home with natural light. Cozy up by the corner fireplace in the comfy living room. Enjoy large family gatherings or more intimate dinners in the entertaining sized, versatile dining room. Loads of cabinets in the efficient white kitchen with breakfast bar. Bonus main floor room at the end of the kitchen overlooking the backyard perennial gardens is used as a breakfast room/casual dining by the current owners. It is large enough to be a den/family room/tv room. Handy main floor powder room and laundry space off the mudroom by the back deck - new washer/dryer in 2023. Beautiful and private revamped yard - organic gardens, stone patio and walkways with separate BBQ patio, apple trees, roses, roses, roses. The primary bedroom offers a full ensuite with jet tub. Plus another full bath on the second level that is perfect for guests. Walk-up, insulated attic used for storage but could be developed for additional living space. So many improvements - list available. Whether downsizing or starting out in your first home you are sure to appreciate the quality improvements and the owners' attention to detail. (id:28469)
Coldwell Banker Settlement Realty
1 Stradwick Avenue
Ottawa, Ontario
Your search stops here! Welcome to this inviting 3 bedroom home ideally situated on a corner lot in family-friendly Barrhaven, just steps from schools, parks, shopping, and transit. Designed for everyday comfort and easy living, this property offers both space and functionality in a location that truly delivers. The spacious main floor features a bright living room with a cozy wood burning fireplace, perfect for everyday living or entertaining. A large and bright eat-in kitchen provides ample storage and workspace, with the dining area overlooking the backyard so you can keep an eye on outdoor fun. Main-floor laundry and convenient side-door access add to the home's practical appeal. Upstairs, the generous primary bedroom includes a private ensuite, large walk in closet while two additional bedrooms and a full bathroom offer comfortable space for family or guests. The professionally finished lower level provides excellent bonus space with a den and an additional area well suited for a craft room, hobby space, or recreation room. Step outside to enjoy the private backyard oasis, complete with an inground pool, perfect for summer entertaining and family gatherings. A wonderful opportunity to settle into a well-established neighbourhood and enjoy everything Barrhaven living has to offer. Some photos are virtually staged. (id:28469)
RE/MAX Absolute Walker Realty
686 St Isidore Road
Casselman, Ontario
Welcome to 686 St. Isidore Street in Casselman, a truly unique, carpet-free home that blends modern design with functional living in a way that's anything but ordinary. This thoughtfully laid-out 2-bed, 2-bath property offers a bright and airy living experience, with the main living space elevated to the second floor to maximize light, flow, and comfort. The second level is the heart of the home, featuring an open-concept kitchen, dining, and living area with vaulted ceilings and oversized windows that flood the space with natural light. The stylish kitchen is equipped with granite countertops, a centre island ideal for casual meals or entertaining, and ample prep and storage space. The dining area opens directly onto a deck, perfect for morning coffee, summer barbecues, or unwinding at the end of the day. The living room is warm and inviting, offering a flexible space to relax or host guests. Also on this level is the primary bedroom, complete with a walk-in closet, a striking accent wall, and convenient ensuite access to the full bathroom. The layout offers both privacy and functionality, making everyday living feel effortless. The main floor provides excellent versatility with a spacious recreation area, a second bedroom, and an additional full bathroom, ideal for guests, a home office, or a cozy retreat for family members. Outside, enjoy a fully fenced backyard featuring a shed and gazebo, offering both storage and a comfortable outdoor space to relax or entertain. Located in the growing community of Casselman, this home offers small-town charm with excellent commuter access. Conveniently situated just a short drive to Ottawa and within easy reach of Montreal, it's an ideal location for those seeking a quieter lifestyle without sacrificing connectivity. Close to schools, parks, shops, and everyday amenities, this home delivers comfort, style, and location all in one exceptional package. (id:28469)
Exit Realty Matrix
757 Gamble Drive
Russell, Ontario
757 Gamble Drive is a rare offering in Russell where modern architectural vision meets upscale living on an oversized 50x130 ft lot. This home was built to stand apart, with nearly $100K in premium upgrades, 9 smooth ceilings, rich hardwood flooring, and a sunlit open-concept layout designed for effortless entertaining. The kitchen is a true statement piece with waterfall quartz countertops, high-end appliances, and seamless indoor-outdoor flow. The 450 ft primary suite is a private sanctuary with a spa-inspired ensuite, offering space and serenity rarely found at this price point. A main-floor office, partially finished basement with full bath rough-in, and abundant natural light throughout round out a home that delivers both function and elegance. For the discerning buyer who values design over repetition. Massive pool-sized lot offers tons of possibilities! This is the elevated choice. (id:28469)
Royal LePage Team Realty
5 - 401 Glenroy Gilbert Drive
Ottawa, Ontario
Experience urban convenience in a suburban setting. This brand-new, never-occupied 2 Bedroom, 1.5 Bathroom unit offers a sophisticated layout with high-end finishes throughout.The open-concept living space features a gourmet kitchen with quartz countertops and a full stainless steel appliance package. Residents will benefit from the comfort of an underground heated parking space and the practicality of ample in-unit storage and private laundry.Located in a prime walkable pocket of Barrhaven, you are minutes from major retail, dining, and transit. Tenants must provide: Recent Credit Check (equifax only), completed Rental Application, Proof of employment, Photo ID & last 2 pay stubs for applications to be processed. (id:28469)
RE/MAX Hallmark Realty Group
1051 Pembroke Street
Pembroke, Ontario
Freestanding Office Building. Fantastic location with strong visibility, great signage and abundant parking. Most recently a financial services office but could be great for other uses. Full basement provides great storage. (id:28469)
Valley Property Shop Limited
Ph2 - 260 Besserer Street
Ottawa, Ontario
Penthouse Luxury in the Heart of Downtown Ottawa. Welcome to The Lanesborough, a prestigious Domicile-built residence in the heart of downtown Ottawa, completed in 2004. This spectacular Penthouse (PH2) is a rare offering that blends sophisticated design with downtown convenience. From the moment you step inside, this bright corner unit will impress with its soaring 10-ft ceilings, expansive 1515 sq/ft layout, and stunning wrap-around terrace w/gas bbq hook up offering downtown views of the city skyline. Thoughtfully designed for both comfort and entertaining, this unit features 2 spacious bedrooms, a full-sized den and 2 full bathrooms. The open-concept kitchen is a chef's dream, showcasing custom cabinetry, granite countertops, a gas range, and seamless flow into the elegant living area, complete with a cozy gas fireplace. Step outside to the sprawling terrace, where you'll find multiple seating areas and gas hook-up for bbq, creating your own private urban oasis. Direct access to the terrace can be entered through the primary bedroom, den and living room and includes the following: Gas bbq, storage shed, planters and existing outdoor patio and bistro sets. The primary bedroom retreat offers double closets, and a luxurious 3-piece ensuite. The den is ideal for a home office or media room. The second bedroom with california shutters and ample closet space is conveniently located adjacent to the main full bathroom, making it perfect for guests or family. Additional features include: new hardwood flooring throughout, laundry/storage room with built-in central vacuum, 2 underground parking spaces and 1 storage locker. The building offers the following amenities: Two elevators, a party room and bike storage. Situated just steps from the ByWard Market, Rideau Centre, Ottawa University and everyday essentials like grocery stores and transit. Flexible occupancy available. Your downtown Ottawa penthouse lifestyle awaits you! 24 hrs irrevocable on all offers. (id:28469)
Royal LePage Performance Realty

