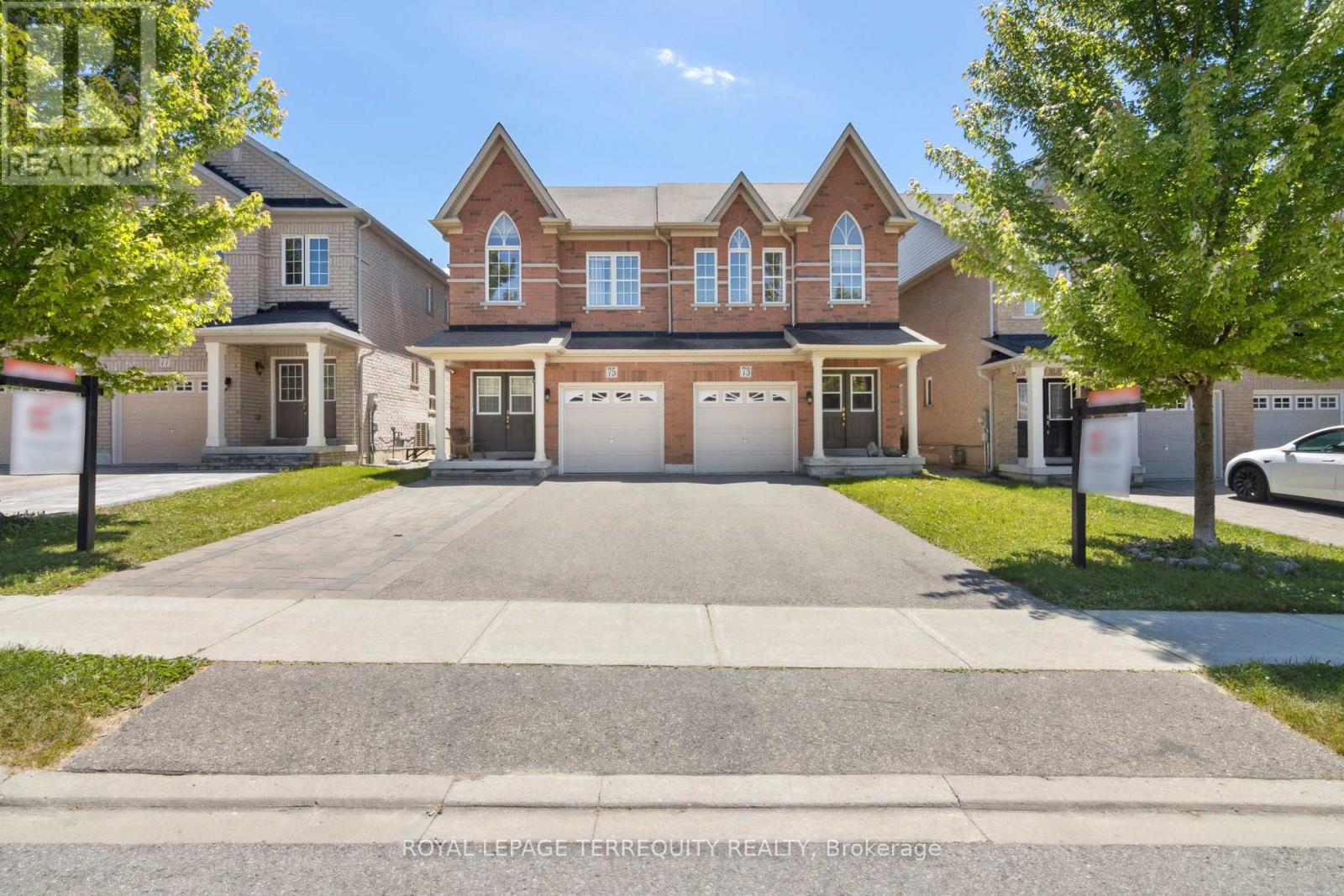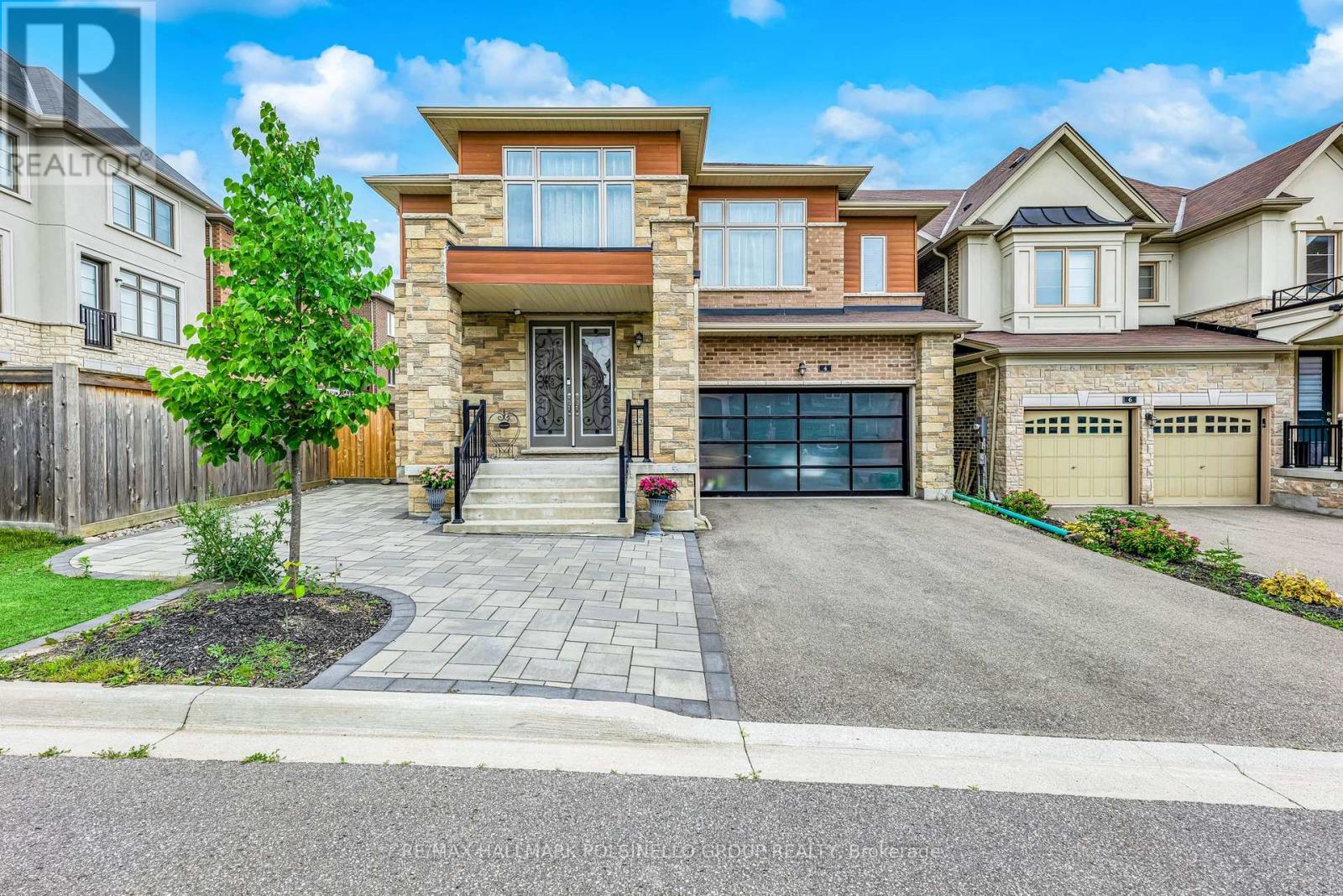20 Verbena Street E
East Gwillimbury, Ontario
Welcome to a Cozy 3 Bed & 3 Bath Modern Townhouse only 2 years old in Sharon , Perfect for yourfamily! Spent $$$ for Upgrades : Smooth 9 Ft Ceiling Thru-Out on Main Floor, Crown Moulding, ModernKitchen w/Huge Island and w/Quartz Countertop, Modern Light Fixtures, Accent Walls Thru-Out, IronPickets, Hardwood Floor on 2nd Floor, Interlock at the Front for Extra Parking Space, No Side Walk.Close to Rogers Conservation Park Trails, HWY 404, Costco. Walking distance to School. Don't MissOut on this Rare Oppotunity. You Must See it. **** EXTRAS **** Fridge, Dishwasher, Stove, Washer, Dryer, Garage Door Opener, A/C. (id:27910)
Homelife Frontier Realty Inc.
61 Kenneth Rogers Crescent
East Gwillimbury, Ontario
Queensville by Lakeview Homes LARGEST Luxury Brand New Freehold Townhome, With 4 Bedrooms, 3.5 Bath, Two-Story Townhome Offers a Full Brick & Stone Exterior. *2485 Sqft *9 Ft Ceilings on Main Floor. *Extra Large Windows, *Iron Pickets, Fireplace. Bright & Efficient Layout. Walk Out To Deck From Family Room, Family Size Kitchen With Large Counter, *Large Center Island & Breakfast Bar, Lots Cabinets. 4 Bedrooms & 3.5 Bathrooms & Convenient Laundry On 2nd Floor. 5Pc Ensuite & Walk-In Closets In Master Bedroom. 4Pc Ensuite & Walk-In Closets In Second Bedrooms, Close To 404, Costco ,Park, Restaurant, Public Transit And Other Amenities. (id:27910)
First Class Realty Inc.
9 John Smith Street E
East Gwillimbury, Ontario
Luxurious Family Home with Income Potential! Welcome to this exceptional 4+1 bedroom, 5 bathroom semi-detached home on a premium lot, featuring a luxurious WALKOUT basement inlaw suite. Ideal for a large family or savvy investor seeking income potential! Spacious, open concept layout with smooth ceilings and hardwood flooring throughout main areas.Upgraded kitchen with quartz countertops and stainless steel appliances. Large primary bedroom with upgraded 5-piece ensuite, raised coffered ceiling, and walk-in closet. Dual entrance basement meticulously renovated with luxury finishes, including a dream kitchen, gorgeous washroom with rainfall shower and separate laundry area. Rainbird automatic sprinkler system for easy yard maintenance. Driveway interlocking provides additional parking. Huge, flat backyard, perfect for landscaping and family activities. Located on a family-friendly street with outstanding neighbors. **** EXTRAS **** 2 fridges, 2 stoves, 2 washers, 2 dryers, 2 dishwashers and 2 hood ranges! (id:27910)
Right At Home Realty
318 Silk Twist Drive
East Gwillimbury, Ontario
Spacious, 4 bedroom end-unit townhome in highly sought-after family neighbourhood. Boasting approximately 2800 square feet of living space with a fabulous open layout, perfect for entertaining. Tons of natural light, hardwood floors throughout, and a family room with gas fireplace. Upgraded eat-in kitchen with quartz countertops, large centre island, stainless steel appliances, butler's pantry, walk-out to backyard, and direct garage access. Second floor features laundry room, 4 generously-sized bedrooms, 3 full bathrooms, and primary bedroom with a 5-piece en-suite and walk-in closet. Close to schools, trails, shopping, and transit. This family home is an absolute must see! **** EXTRAS **** No closet in main floor office, currently being used as a 5th bedroom. (id:27910)
RE/MAX Hallmark York Group Realty Ltd.
3 Artesian Avenue
East Gwillimbury, Ontario
Top 5 Reasons You Will Love This Home: 1) Located in a desirable family-friendly neighbourhood and boasting a fantastic 100'x200' lot meticulously maintained for its new owners to enjoy 2) Walk through your oversized workshop into a ready-to-build dream backyard oasis with ample cleared space 3) Added benefit with access to reputable schools and educational institutions within Holland Landing, ensuring excellent schooling options while being nestled near major highways, great for commuters 4) Steps away from walking trails and convenient access to Lake Simcoe, encouraging an active lifestyle 5) Perfect for a growing family to enjoy with ample space throughout, perfect for lifetime memories. 2,496 fin.sq.ft. Age 40. Visit our website for more detailed information. (id:27910)
Faris Team Real Estate
6 Byblos Court
East Gwillimbury, Ontario
Nestled in the serene heart of Holland Landing, this 4 bedroom architectural gem exemplifies modern minimalist design, offering a harmonious blend of sophistication and functionality. TOP 3 REASONS you'll love this home; (1) Modern Minimalist Design: Every detail of this home is meticulously crafted, showcasing clean lines, open spaces, and a seamless integration of indoor and outdoor living. The minimalist aesthetic creates an atmosphere of tranquility and elegance, allowing the natural beauty of the surroundings to take center stage. (2) Gourmet Kitchen: The heart of this home is undoubtedly its gourmet kitchen, featuring top-of-the-line appliances, sleek cabinetry, and a large island perfect for culinary enthusiasts and entertaining guests. (3) Finished Basement: The finished basement provides versatile space that can be tailored to your specific needs, whether it's a home office, fitness center, or a cozy family entertainment area. **** EXTRAS **** Holland Landing, offers the perfect blend of tranquility and convenience. Enjoy the peace & quiet of suburban living while being just mins away from Newmarket's vast urban amenities, reputable schools, parks, & recreational facilities. (id:27910)
Royal LePage Premium One Realty
247 Sand Road
East Gwillimbury, Ontario
Meticulously Well Kept State of the Art Waterfront Home Available on the Holland River. With Over 250K in Renos, This 3487 Sq Ft Above Grade as per Mpac, Is Turn Key and Ready for You to Move In. Massive Open Concept Living and Dining Rooms With an Abundance of Natural Light, Hardwood Flooring Throughout, Fireplace and Marble Feature Wall. Custom Kitchen With Granite Countertops, Porcelain Tiles and Crown Moulding With Smooth Finishes Throughout. Stunning Water Views Visible From the Main Living Room and Breakfast Area. The Main Floor Features a Full Bedroom and Upgraded Bathroom With Heated Floors. Out of the 4 Spacious Bedrooms, With 4 Fully Upgraded Washrooms, the Primary Bedroom Is Massive With a Separate Living Area and Full Ensuite. All Bedrooms Feature Ensuite Bathrooms. Upgraded W/I Closets With Organizers. Enjoy a Professionally Finished W/O Basement With Direct Water Views of the 323 Ft Deep Lot. The Gorgeous Waterfront Backyard Features an Above Ground Pool, Hot Tub, Custom-Built Gazebo, and a Dock by the Water Ready to Be Yours. Enjoy Cottage Living in Your Personal Paradise. **** EXTRAS **** Wrap around driveway with 12 + Cars parking, double car garage with additional large car port. Direct water front with full stucco exterior finish. (id:27910)
RE/MAX Realty Services Inc.
61 Kenneth Rogers Crescent
East Gwillimbury, Ontario
Queensville by Lakeview Homes LARGEST Luxury Brand New Freehold Townhome, With 4 Bedrooms, 3.5 Bath, Two-Story Townhome Offers a Full Brick & Stone Exterior. *2485 Sqft *9 Ft Ceilings on Main Floor. *Extra Large Windows, *Iron Pickets, Fireplace. Bright & Efficient Layout. Walk Out To Deck From Family Room, Family Size Kitchen With Large Counter, *Large Center Island & Breakfast Bar, Lots Cabinets. 4 Bedrooms & 3.5 Bathrooms & Convenient Laundry On 2nd Floor. 5Pc Ensuite & Walk-In Closets In Master Bedroom. 4Pc Ensuite & Walk-In Closets In Second Bedrooms, Close To 404, Costco ,Park, Restaurant, Public Transit And Other Amenities. (id:27910)
First Class Realty Inc.
10 Mondial Crescent
East Gwillimbury, Ontario
Nestled in peaceful Queensville on a 47'Lot, this stunning home offers a serene retreat, close to schools, amenities, and parks. The open-concept design floods with natural light, complemented by 9-foot ceilings. A modern kitchen with stainless steel appliances merges seamlessly with the living area. An oversized family room features a cozy gas fireplace. The lavish master suite includes an ensuite and walk-in closet. Three additional spacious bedrooms and two bathrooms on the upper floor ensure ample space for the whole family. With 3800 square feet of living space and a basement with above-ground windows, this home exceeds expectations. An in-law suite with a separate entrance, deluxe kitchen, open concept living room, own laundry facilities, and a spacious bedroom and a bathroom adds versatility and endless possibilities. **** EXTRAS **** In-law suite with separate entrance, Kitchen with quartz counter-tops, Spacious own Laundry and a beautiful open concept layout perfect for parents /kids. (id:27910)
Main Street Realty Ltd.
73 Harvest Hills Boulevard
East Gwillimbury, Ontario
Welcome to this fantastic opportunity to own in the heart of East Gwillimbury! Spacious layout with walk out to backyard. Located in a highly sought-after, family-oriented community. EV Charger ready! Steps away from Costco, Walmart, restaurants, parks, and much more, making everyday errands a breeze. Don't miss out on this rare opportunity! (id:27910)
Royal LePage Terrequity Realty
4 Goldeneye Drive
East Gwillimbury, Ontario
Welcome to this stunning, newly constructed 5-bedroom home, located on a quiet street in a highly sought-after family-oriented community. This all-brick and stone masterpiece boasts a fully landscaped front, side, and backyard. The home features a spacious triple car garage and a main floor office, perfect for remote work or study. The open-concept living and formal dining room with coffered ceilings create an elegant atmosphere, enhanced by pot lights throughout the main floor. The kitchen includes stainless steel Appliances, quartz counters, ample storage and a convenient butler's pantry. Each bedroom offers the luxury of an ensuite bathroom. The primary suite is a true retreat, featuring a lavish 5-piece ensuite bath and a walk-in closet. With elegant hardwood floors throughout, this home exudes warmth and sophistication. Don't miss the opportunity to make this exquisite property your own! **** EXTRAS **** Minutes To K-12 Public & Private Schools, Yonge St, Go Station, Hwy 404, Upper Canada Mall, Costco, Golf Courses, Trails & Endless Green Space. (id:27910)
RE/MAX Hallmark Polsinello Group Realty
22176 Leslie Street
East Gwillimbury, Ontario
This 8 Year Old House Set In A Two Acre Fully Fenced Private Lot, Minutes From The 404 . An Open Concept Kitchen With Large Greenhouse Windows, Oversized Central Island And A Separate Pantry, Walk Out To Deck. Sunken Living Room With Vaulted Ceilings, Three Bedrooms On Main Level, The Primary Bedroom With A Large Walk In Closet And 3 Piece Ensuite. Walkout Basement That Has A Three Season Sunroom And Opens To A Private Custom Stone Deck With Raised Garden Beds. A Separate Huge Garage Come with A Fireplace. Can Be Used As a Workshop. Over 20 Parking Spots In a Wide Open Lot (id:27910)
Jdl Realty Inc.












