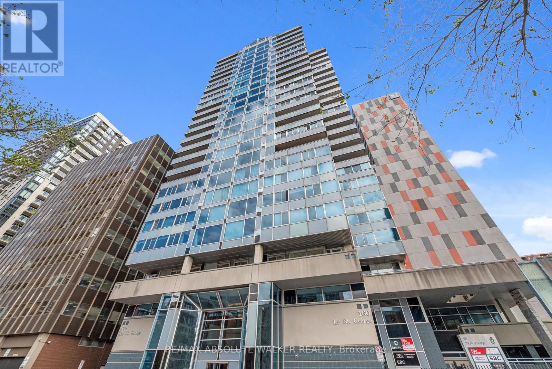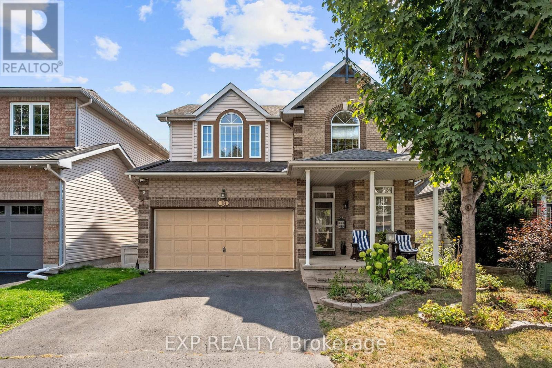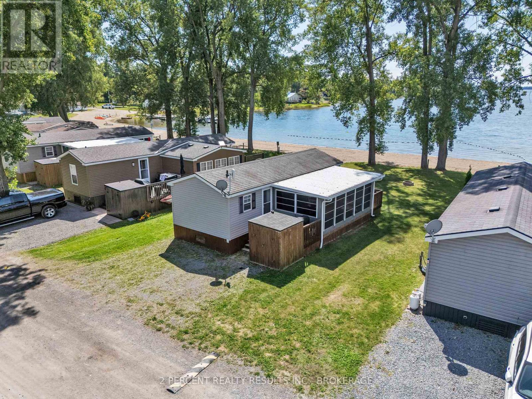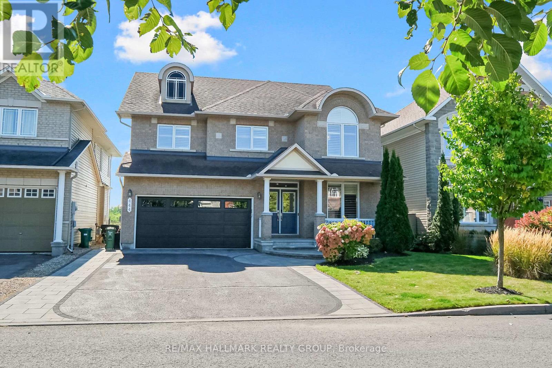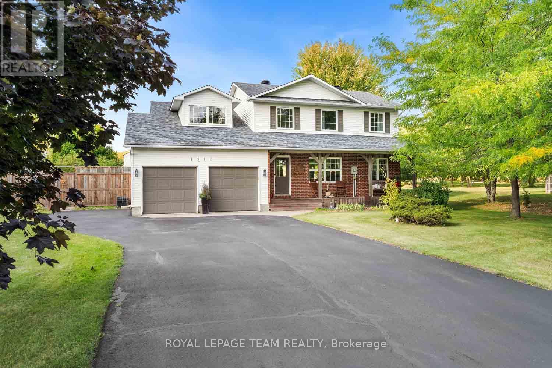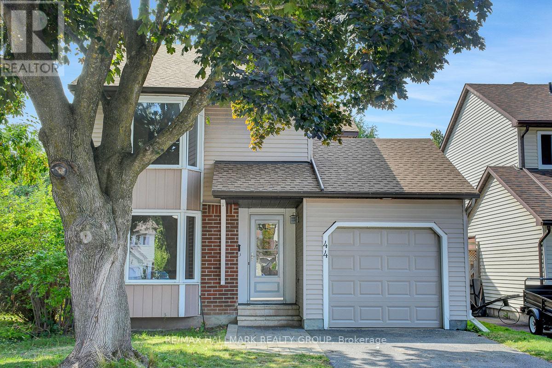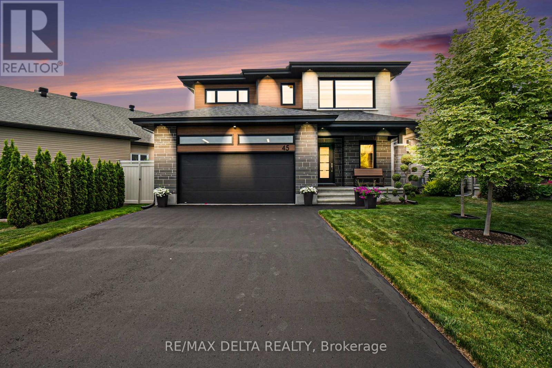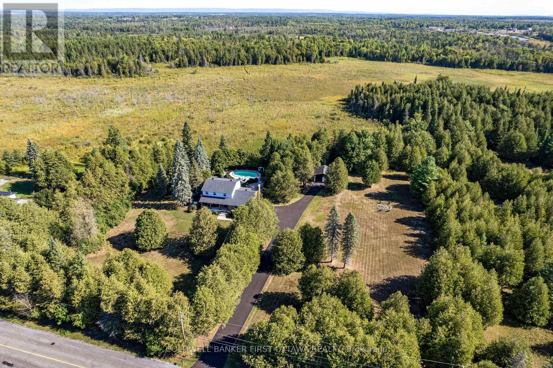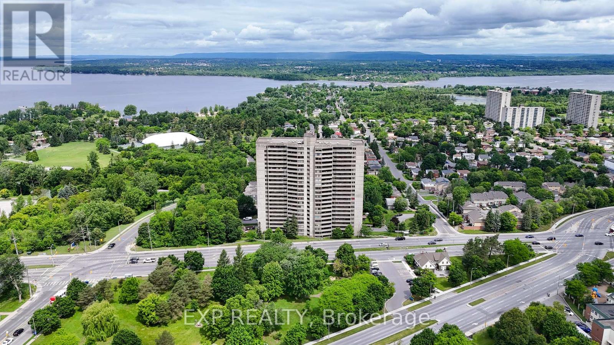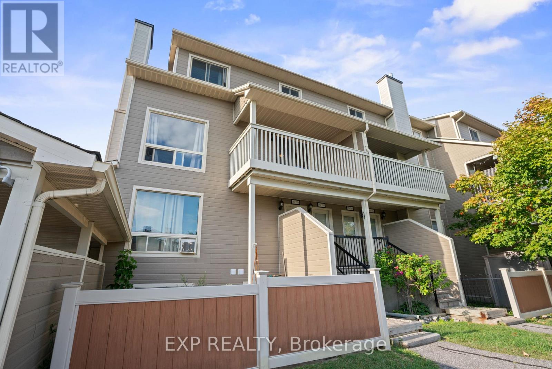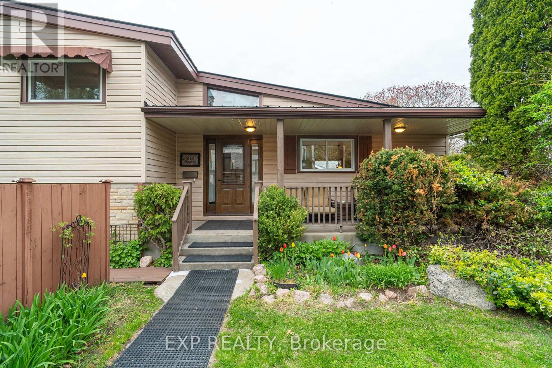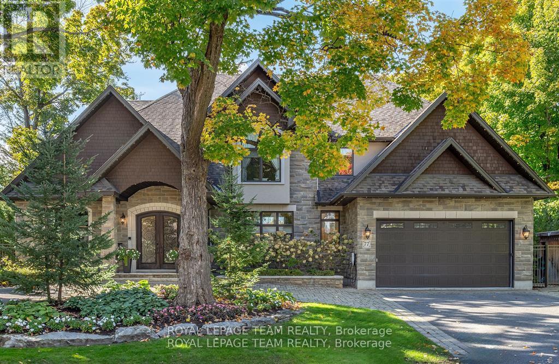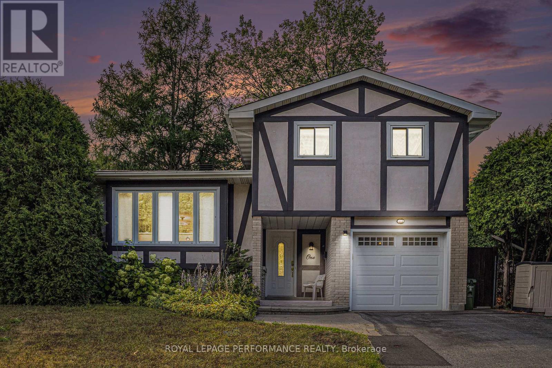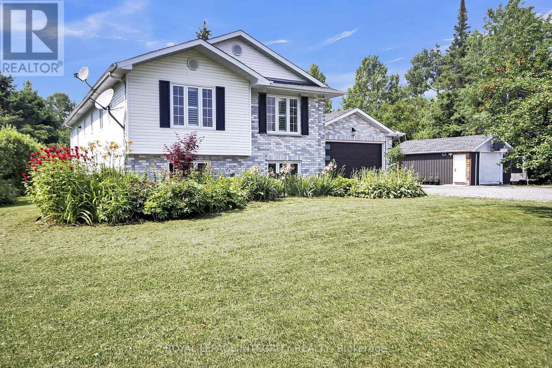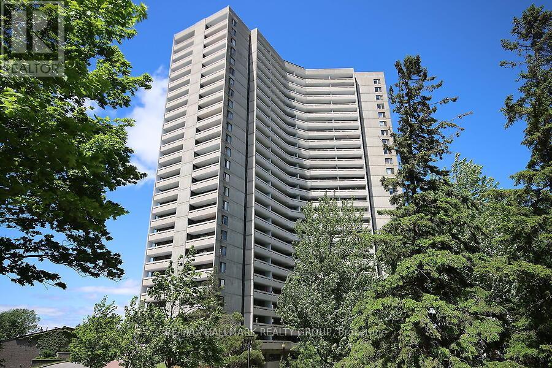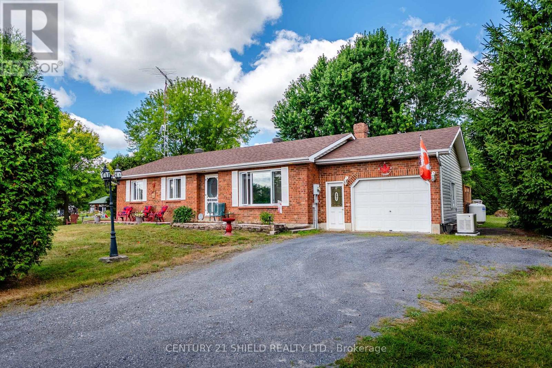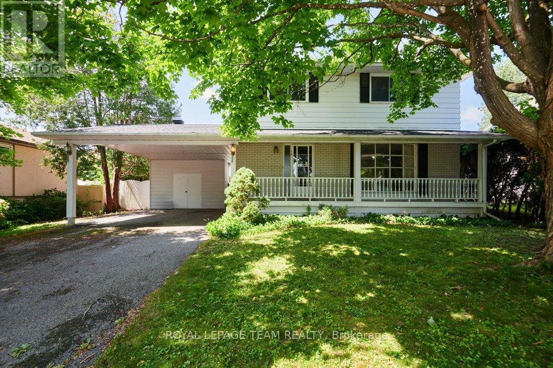1605 - 160 George Street
Ottawa, Ontario
Discover this beautifully appointed executive 2-bedroom, 2-bathroom condo, perfectly situated in Ottawa's vibrant downtown core. Boasting a sprawling, open-concept layout, this elegant condo offers an exceptional sense of space, enhanced by rich hardwood flooring throughout the primary living areas and two generous balconies for seamless indoor-outdoor living. Step out onto one of the private balconies and take in the lively sights and energy of downtown Ottawa. The gourmet kitchen is both stylish and functional, featuring new appliances including fridge, stove, and dishwasher, sleek stone countertops, and abundant cabinetry. It flows effortlessly into the spacious dining and living area, ideal for entertaining guests or relaxing in everyday comfort. The expansive primary suite provides a serene retreat with a beautifully finished 3-piece ensuite, a large walk-in closet offering ample storage, and access to the second balcony, shared with the generous second bedroom. Thoughtfully designed with a Murphy bed and built-in shelving, the second bedroom offers flexibility for guests or use as a modern home office. A full bathroom and in-suite laundry complete this well-considered layout. Residents enjoy access to an array of premium amenities, including 24/7 concierge and security, an indoor pool, sauna, fitness centre, guest suite, and a beautifully landscaped outdoor terrace with BBQs perfect for entertaining or unwinding. With Parliament Hill, Majors Hill Park, trendy eateries and nightlife, shopping, and the LRT just steps away, this condo offers an unparalleled lifestyle. (id:28469)
RE/MAX Absolute Walker Realty
18 Golders Green Lane
Ottawa, Ontario
Welcome to this stunningly updated 3+1 bedroom, 4-bathroom detached home featuring a gorgeous backyard retreat with modern updates across all levels and located on a quiet, wide family-friendly street in Barrhaven. From the inviting front porch, step into a bright tiled foyer with soaring ceilings and crown mouldings. The main level flows seamlessly with 9ft ceilings, hardwood flooring and very functional custom-built main floor private office, with barn door & built-ins, huge spacious living room filled with natural light, formal dining room with gas fireplace. The heart of the home is the stunning eat-in kitchen, featuring crisp white cabinetry, stainless steel appliances including a gas stove, tiled backsplash, marble flooring, with patio door to back yard oasis and abundant storage. A built-in breakfast bar and desk nook add extra functionality, while direct access to the backyard makes entertaining effortless. Just off the kitchen, the main floor laundry room doubles as a pantry with additional cabinetry and counter space. Upstairs, you will find three generously sized bedrooms, including a primary suite with his-and-hers custom closets and a luxurious 5-piece ensuite with soaker tub and separate shower. Two additional bedrooms are bright and versatile, complemented by crown mouldings and a full bathroom. The fully finished lower level expands the living space with a large rec room, a 4th bathroom, an additional office/den, storage room and a workshop completes this level. Step outside to your private backyard oasis featuring an inground pool, pool house, lush gardens, patio space, pergola, and a separate decked area ideal for relaxing or hosting summer gatherings. This move-in ready home offers fantastic curb appeal and is close to schools, parks, sports fields, recreation centers, shopping, transit, and all the amenities Barrhaven has to offer. Visit www.mprealty.ca for more information. (id:28469)
Exp Realty
601 - 556 Laurier Avenue W
Ottawa, Ontario
Welcome to this freshly painted and move-in ready 2-bedroom, 2-bath condo at 556 Laurier Ave W, featuring brand-new appliances. Perfectly located in the heart of Ottawa, you'll enjoy easy access to transit, shopping, restaurants, and Parliament Hill. The open-concept living and dining area offers a versatile layout, complemented by a functional kitchen. The spacious primary bedroom includes its own Ensuite, while the second bedroom and full bath provide flexibility for guests, family, or a home office. Step out onto your private balcony and enjoy breathtaking views of the Ottawa River and Gatineau Hills. Residents can also take advantage of excellent amenities, including an indoor pool, fitness centre, sauna, and party/meeting room. In-unit laundry and a storage locker are included. Please note: underground parking is optional and available for an additional $100 per month. (id:28469)
Royal LePage Integrity Realty
Bvl023 - 486 County Road 18 Road
Prince Edward County, Ontario
Waterfront alert! Don't miss this beautiful, turnkey, waterfront cottage for under $100k! Bring the kids, bring the extended family, perhaps even host some friends - this seasonal cottage is perfect for your family summer getaway. 23 Beachview Lane is located on the shores of East Lake, in the heart of Prince Edward County's Cherry Valley at Cherry Beach Resort. Just minutes away from the iconic Sandbanks Provincial Park, this summer oasis is sure to impress! With 3 bedrooms and a 4-piece bathroom, this 2013 model Northlander Oak boasts a large 10 x 12 sunroom, large deck, private firepit and more. The master bedroom hosts a queen sized bed, while bunkbeds (one twin/twin, one twin/double) furnish the two other bedrooms - this space efficient cottage sleeps up to 8! The open concept kitchen and living room is functional and comfortable. Equipped with a gas stove and tons of storage space, this kitchen is ready for your hosting and entertaining needs. Ready to wind down after a day of sun and fun? The spacious living room is well-lit and ready to impress with direct views of the sandy beach. With the beach right outside your door, you are only ever a few steps away from the water! Enjoy access to a variety of amenities including an inground pool, splash pad, playground, dog run and sports court. Don't miss out on this opportunity! Book your showing today! (id:28469)
2 Percent Realty Results Inc.
226 - 31 Eric Devlin Lane
Perth, Ontario
Welcome to Lanark Lifestyles luxury apartments! This four-storey complex situated on the same land as the retirement residence. The two buildings are joined by a state-of-the-art clubhouse and is now open which includes a a hydro-therapy pool, sauna, games room with pool table etc., large gym, yoga studio, bar, party room with full kitchen! In this low pressure living environment - whether it's selling your home first, downsizing, relocating - you decide when you are ready to make the move and select your unit. This beautifully designed 1 Bedroom plus den unit with quartz countertops, luxury laminate flooring throughout and a carpeted Den for that extra coziness. Enjoy your tea each morning on your 77 sqft balcony. Book your showing today! Open houses every Saturday & Sunday 1-4pm. (id:28469)
Exp Realty
396 Roxdale Avenue
Ottawa, Ontario
Welcome to this impeccably maintained bungalow in Orleans, offering a comfortable layout, thoughtful updates, and a beautiful backyard retreat. Inside, you'll find 3 bedrooms on the main floor and 2.5 bathrooms, including a bright living room with a cozy wood fireplace and an updated kitchen with plenty of storage and counter space. The home has been recently painted and feels fresh and move-in ready. The finished basement adds even more space with a rec room, office, 3-piece bathroom, and a large storage room. Step outside and you'll find a backyard oasis featuring a natural gas-heated inground pool (liner replaced in 2019/2020 & pool filter new July 2025), multiple decks for lounging or entertaining, a handy storage shed, and even a clothesline for sunny summer days. Its a private, peaceful space you'll love spending time in. Additional updates include the roof (2014 with 40-year shingles), furnace and A/C (2013), vinyl siding and foam insulation (2015). Built in 1975 and well cared for over the years, this home is a great mix of charm, function, and outdoor living. (id:28469)
Exit Excel Realty
444 Frank Cauley Way
Ottawa, Ontario
Welcome to this impeccably maintained 4-bedroom, 5-bathroom residence nestled in the highly sought-after Avalon East neighbourhood. Offering approximately 3,280 sq ft of elegant living space, this home seamlessly blends luxury, comfort, and functionality. Backed by serene greenspace, the fully landscaped backyard is a private oasis featuring a heated inground saltwater pool, custom pool house, and ample space for entertaining or unwinding. Inside, the home boasts a fully renovated chefs kitchen with high-end finishes, ideal for both everyday living and hosting. Rich hardwood flooring flows throughout the main level and staircase. The layout includes a bright front-facing home office, spacious formal living and dining rooms, and a custom mudroom designed with family convenience in mind. Upstairs, generous bedrooms provide comfort for the whole family. The luxurious primary suite includes a walk-in closet and a spa-inspired ensuite with premium finishes. Bedroom 2 also features its own private ensuite, while Bedrooms 3 and 4 share a well-appointed full bath offering a total of three bathrooms on the second level. A professionally finished basement adds versatile living space perfect for a home gym, media room, or guest suite. Additional features include: Double car garage, stylish modern lighting, Thoughtful upgrades throughout. Located in a family-friendly community, just steps from parks, top-rated schools, shopping, and transit, this move-in ready home presents an exceptional opportunity to own in one of Orléans most desirable areas. YOUR DREAM HOME AWAITS, BOOK YOUR SHOWING TODAY! (id:28469)
RE/MAX Hallmark Realty Group
1271 Collier Crescent
Ottawa, Ontario
Welcome to 1271 Collier Crescent. Discover this charming, family home nestled in the peaceful, rural-suburban community of Greely, just a 25-30 minute drive south of downtown Ottawa. Known for its spacious estate homes on large lots, strong sense of community, and access to excellent schools, parks, and trails, Greely offers the perfect blend of countryside serenity and urban convenience. Everyday amenities are just minutes away, including grocery stores, the local library, and well-regarded schoolsm making daily life both convenient and connected. Key Features: Situated on a large, private lot with no rear neighbours ideal for family living and entertaining. Backyard oasis with a 24 36 foot in-ground pool, a covered seating area, change rooms, and plenty of space for hosting campfires year-round. Stylish kitchen by Deslauriers featuring custom cabinetry and an oversized island, part of an open-concept great room that seamlessly combines the kitchen, dining, and living areas. Rich hardwood floors by Logs End, crafted from reclaimed river wood, bringing both beauty and sustainability. Separate family room with cozy natural gas fireplace for relaxed evenings. Interior highlights: Four generous upstairs bedrooms, including a primary suite with a newly renovated 3-piece ensuite and walk-in closet. Updated main bathroom with double sinks and modern fixtures. Finished basement recreation room plus a partially finished laundry area for added versatility. Additional perks: Ample parking, including space for an RV or boat. Major updates: new roof (2015) and new furnace (2016). Flooring throughout: hardwood, ceramic, and mixed materials. This home combines custom design, premium finishes, everyday convenience, and outstanding outdoor amenities in one of Ottawas most desirable rural communities. A wonderful place to call home! (id:28469)
Royal LePage Team Realty
44 Turret Court
Ottawa, Ontario
Nestled on a quiet cul-de-sac and set on a desirable corner lot, this detached two-storey home offers the perfect blend of comfort and lifestyle. Featuring 3 bedrooms and 2 updated bathrooms, the home has been freshly painted and enhanced with brand-new carpet and flooring throughout. The main floor boasts an open concept living and dining room, highlighted by a large bay window that fills the space with natural light. The kitchen offers stainless steel appliances and direct access to the backyard through patio doors, making it ideal for entertaining. Upstairs, you'll find generously sized bedrooms and a modernized bathrooms designed for family living. The fully finished lower level provides additional living space, perfect for a rec room, home office, or gym. Step outside to your private, fully fenced backyard oasis complete with an above ground pool and spacious deck perfect for summer gatherings or quiet relaxation. All of this in a prime family-friendly neighbourhood where everything is at your doorstepwalk to parks, pool, tennis courts, arena, library, schools, and shopping. Move-in ready, this home is the ideal mix of comfort, convenience, and community. (id:28469)
RE/MAX Hallmark Realty Group
1828 Lorraine Avenue
Ottawa, Ontario
A rare gem in one of Ottawa's most desirable neighborhoods, this 3-bed, 2-bath home is the perfect blend of comfort, convenience, and summertime luxury. Step inside to discover a bright, spacious layout that has been immaculately maintained, with a beautifully finished street level that doubles your living space. You'll also find plenty of storage space inside and out, plus a finished garage with secure, direct access into the home. The private backyard oasis is a true highlight. Tall mature hedges surround a large salt-water in-ground pool, creating the ideal setting for entertaining or simply relaxing in the sun. Perfectly situated, this property is within the catchment for top schools, including Featherstone Public School, St. Gemma Catholic School, École Secondaire Publique, Sainte Geneviève, Ridgemont HS, St. Patrick's HS, and Canterbury HS. You'll also enjoy easy access to shopping, groceries, restaurants, pharmacies, cafés, the Ottawa Public Library, churches, a synagogue, and major hospitals including CHEO and The Ottawa General. With plenty of nearby parks, cycling paths, and excellent transit options, the community is both family-friendly and commuter-friendly. All this, just a 15-minute drive to downtown Ottawa or the airport. This home truly checks every box for modern family living don't miss your chance to make it yours! (id:28469)
Exp Realty
45 Granite Street
Clarence-Rockland, Ontario
Welcome to your dream home in the heart of Rockland! This stunning custom-built home sits on an oversized 50-ft lot in one of the area's most desirable neighborhoods. Meticulously upgraded with impeccable attention to detail, this 3-bedroom + loft home is 100% move-in ready. The spacious loft can easily be converted into a 4th upstairs bedroom, offering flexibility for your family's needs. Step inside and fall in love with the luxurious finishes: rich hardwood and porcelain flooring throughout, coveted ceilings in the living room and primary bedroom, pot lights, and upgraded lighting that adds warmth and style to every space. The chefs kitchen is a true showstopper, featuring quartz countertops, an oversized island, and premium finishes that make entertaining a breeze. The professionally finished basement includes a stylish 2-piece bath (with a shower rough-in and sauna hookup ready to go!) and offers incredible potential to be converted into an in-law suite. With large windows and plenty of space, it could easily accommodate additional bedrooms, perfect for a growing family or multigenerational living. The oversized garage is just as impressive, spacious enough to fit a full-size truck and equipped with a floor drain and an electric vehicle plug-in, ready for both rugged and eco-friendly lifestyles. Outside, the fully landscaped backyard is your private oasis. Enjoy a covered 12x12 deck with privacy screens, a heated saltwater pool, a custom gazebo with Arctic Spa hot tub, a spacious shed for all your storage needs and a natural gas BBQ hookup, perfect for summer grilling! This home is not just beautiful its functional, luxurious, and ready for you to move in and enjoy. Prepare to be impressed the moment you walk through the door! (id:28469)
RE/MAX Delta Realty
1390 Corkery Road
Ottawa, Ontario
Set on a 24 acre estate that stretches back from the road, this peaceful country property offers space, privacy, and a home that blends traditional charm with thoughtful contemporary updates. Just minutes from Almonte, Stittsville, and Carp, it provides commuting convenience while remaining far from the hustle and bustle. Imagine weekends spent in the backyard sipping morning coffee, splashing in the in-ground pool, and hosting summer barbeques on the back deck. The two storey home has seen significant upgrades in recent years, including new flooring, new windows, a fully renovated primary ensuite as well as refreshed main and second floor bathrooms, a refinished in-ground pool, new heat pump/electric furnace, and a freshly painted interior. An auto-transfer generator ensures that key systems continue running smoothly during any power outage, offering worry-free comfort year-round. 4 bedrooms and 2.5 bathrooms provide comfort and space for large families. The inviting main level offers separate living and dining rooms with a kitchen that flows through the breakfast nook into a spacious family room and out onto the back deck. The basement extends the home with a large recreation room, exercise room/office, extensive storage, and a full bathroom awaiting completion. Outdoors, the property is designed for both leisure and possibility. A two car attached garage provides space for your vehicles while a separate one car garage/barn provides space for your dreams! The building has a single stall paddock, ideal for a horse or some goats/sheep, along with a chicken coop and drive shed. Rough trails through the forest and the ever-changing beauty of the wetlands invite exploration in every season. This is more than a home, it is a retreat where your family has the space it needs to grow, play, and breathe. (id:28469)
Coldwell Banker First Ottawa Realty
101 - 415 Greenview Avenue
Ottawa, Ontario
Welcome to 415 Greenview Avenue Unit 101 a spacious condo elevated above ground level for added privacy and security, in one of Ottawa's most desirable communities.This 2-bedroom, 1-bath unit is perfect for first-time buyers, downsizers, or investors looking for a turnkey opportunity. Enjoy a functional layout with generous room sizes, large windows that fill the space with natural light, and an amazing private patio. The kitchen comes with quartz countertops and flows into a large open-concept dining and living area, perfect for entertaining. Residents of the Britannia building benefit from a prime location close to transit and recreational amenities, indoor saltwater pool, hobby room, craft room, billiards, exercise room, squash court, saunas, guestrooms, library, lounge, games room, card room, party room, ping pong room, huge laundry room, workshop, with easy access to parks, walking trails, and the Ottawa River, perfect for outdoor enthusiasts - all included in the condo fees along with heat, hydro, and water. Unit 101 comes with 1 underground parking spot, and 1 storage room. Don't miss your chance to own in a sought-after building with unbeatable value! (id:28469)
Exp Realty
77b - 754 St. Andre Drive
Ottawa, Ontario
Welcome to this charming and affordable 2-storey condo in Orleans, the perfect opportunity for first-time buyers, young professionals, or anyone looking to downsize without compromise. This bright and inviting home offers a thoughtful layout, combining comfort and functionality. On the main level, you'll find a spacious kitchen with plenty of counter space, a breakfast area, and a dedicated dining room, making it easy to cook, entertain, or enjoy quiet meals at home. A convenient 2-piece bathroom adds to the practicality of this floor. Upstairs, the large primary bedroom has its own oversized walk-in closet, offering the kind of storage space rarely found in condos. The second bedroom is equally versatile perfect as a guest room, office, or hobby space and is complemented by a full bathroom.This unit has been meticulously maintained, making it truly move-in ready. You'll appreciate the convenience of your own covered carport parking, while guests will love the abundance of visitor spots nearby. Condo fees provide incredible value, covering your water, insurance, and even access to a refreshing outdoor pool in the summer. Location is everything, and this home delivers. Just steps from the Ottawa River Pathway, you'll have direct access to scenic trails stretching all the way downtown perfect for cycling, running, or leisurely walks. Petrie Island beaches are moments away for weekend relaxation. Everyday amenities couldn't be closer: groceries, gyms, restaurants, and schools for all ages are within a minutes reach. Whether you're buying your first home, looking for a low-maintenance lifestyle, or simply ready to enjoy everything Orleans has to offer, this condo is the ideal choice. Don't miss your chance to own a home that blends comfort, convenience, and community. (id:28469)
Exp Realty
220 Ancaster Avenue
Ottawa, Ontario
Welcome to 220 Ancaster Avenue - tucked into the heart of Woodpark, a west-end neighbourhood where quiet streets, urban convenience, and natural beauty all come together. Just steps from the Ottawa River Parkway and minutes to Westboro, this location offers the perfect blend of access and escape. Step inside to a bright, open main floor where large windows fill the living and dining areas with natural light - ideal for entertaining or everyday living. The kitchen features durable countertops, abundant cabinetry, and a granite breakfast bar for casual mornings, flowing effortlessly into the formal dining area and inviting living room. A walk-out to the backyard adds to the home's functionality. The unique split-level design offers space for everyone. Just a few steps up, you'll find three spacious bedrooms, a full bathroom, and a versatile loft perfect for a home office or reading nook. The top level is a true retreat - featuring a private primary suite with its own balcony, cozy fireplace, walk-in closet, and ensuite bathroom. The lower level expands your living space even further, with a generous family room, oversized windows, an electric fireplace, a powder room, laundry area, and a bonus room that can serve as a fifth bedroom or office. And the showstopper? A private indoor pool - your very own year-round wellness escape. From there, step out to a beautifully landscaped backyard with a deck, patio, gazebo, and lush green space - perfect for summer gatherings or quiet evenings. The finished basement adds a rec room and ample storage, making this home as practical as it is charming. Walkable to Carlingwood Mall, Farm Boy, and Westboro Village, with both New Orchard and Lincoln Fields LRT stations close by for a quick downtown commute. Britannia Beach, Parkway bike trails, and top schools are all nearby. 220 Ancaster Avenue isn't just a place to live - it's a place to thrive. (id:28469)
Exp Realty
77 Placel Road
Ottawa, Ontario
Visit Rockcliffe Park to discover a stunning home of stone, arched windows, stately pillars, double garage, and magnificent peaks. Step into a spectacular main floor of high ceilings, walls of windows, brilliant sunlight, splendid fixtures, elegant hardwood, and gleaming tile. Work from home, host guests in a sunken dining space and curl up in a grand living room. A luxe eat-in kitchen presents high-end appliances, pantry, custom cabinetry, island, and nearby powder room and mudroom. Delight in a secluded main floor primary suite with lavishly appointed ensuite and two walk-in closets. Staircases lead up to three lofty bedrooms, two full bathrooms and laundry. Backyard features a gunite pool, hot tub, decking and gardens. An expansive lower level offers endless amenities including bedroom with ensuite. Walk to Ottawa's finest schools. Participate in indoor and outdoor activities. Commute Aviation Parkway. Drive minutes to downtown and Quebec. Shop Beechwood Avenue. See it today. (id:28469)
Royal LePage Team Realty
1 Wedgewood Crescent
Ottawa, Ontario
Open House Sunday September 14th, 2:00 to 4:00pm. Beautiful Side Split Level in Blackburn Hamlet with an inground heated pool plus a 2nd separate yard area. This renovated & updated 3+1 bedroom home is situated on a large private corner lot. Good sized foyer with ceramic tiles with a 2 piece washroom leading to the living & dining room with hardwood floors. Spacious kitchen with an eating area, plenty of updated cabinets & new appliances, and also a large main floor family room with a wood fireplace. On the main floor you presently have an extra finished room that is currently used as a studio. The upper level offers the primary bedroom and 2 good size secondary bedrooms with hardwood floors and a 4 piece bathroom. The lower level has a 4th bedroom, laundry room, storage area plus a huge crawl space for extra storage. Very nice yard with inground heated pool, interlock patio and a large cabana for storage and a change room. There is a 2nd private yard that is separated from the pool with a patio/bbq area. Not too far from transit, schools, parks, shopping, walking trails & more. Easy access to downtown & close to Orleans. Looking for a great home with a pool in move in condition, this could be the one! (id:28469)
Royal LePage Performance Realty
5151 County 10 Road
The Nation, Ontario
Welcome to your chance to own a truly extraordinary property where classic charm meets modern elegance. Originally built in the 1920s and thoughtfully renovated from top to bottom, this captivating home offers the perfect fusion of old-world character and contemporary style. Step inside to discover a stunning, fully updated kitchen with sleek finishes and clean lines, seamlessly open to a bright and inviting dining room ideal for entertaining or quiet family dinners. Just beyond, a cozy TV room with a electric fireplace provides the perfect space to unwind. The main floor also offers a convenient laundry area and a stylish powder room. Upstairs, you'll find a spacious and serene primary bedroom along with two more generously sized bedrooms. The upper-level bathroom is nothing short of breathtaking meticulously designed to impress and inspire. The charm continues in the partly finished basement, which offers a second TV room perfect for movie nights or a private retreat. Outside, the magic unfolds across nearly 2 acres of beautifully manicured grounds. Relax on the spacious porch with multiple sitting areas or take a dip in the above-ground pool. A tranquil creek lines the edge of the property, and a dedicated fire pit area invites endless evenings under the stars. Don't miss this rare opportunity to own a spectacular piece of history, lovingly transformed for modern living. (id:28469)
Exp Realty
3377 Paden Road
Ottawa, Ontario
Welcome to your dream retreat, where modern luxury meets tranquil seclusion. Set on 4.9 acres of lush, treed privacy, this impeccably renovated haven offers 3 + 1 bedrooms and 3 full baths, creating the perfect balance of comfort, style, and space for family life or lavish entertaining. The open-concept design is bathed in natural light, framing breathtaking sunrise views that greet you each morning. At the heart of this home lies a chef's kitchen worthy of any culinary passions, sleek modern appliances, striking granite countertops, and a massive waterfall-edge island that invites both casual breakfasts and grand dinner parties. Step outside to your personal paradise: a 27-foot above-ground pool for refreshing summer dips, shaded corners beneath mature trees for lazy afternoons, and a dedicated change shed for convenience. Golf enthusiasts will love the proximity to two stunning courses, while everyday essentials schools, shops, and restaurants, are just minutes away. Over $250,000 in thoughtful renovations have transformed the property, from the landscaped gardens that charm every season to the serene rear pond, perfect for quiet reflection. A spacious workshop and additional shed offer endless possibilities for hobbies and storage, while a newly built 20 x 26 cement pad with power invites your imagination, think outdoor lounge, creative workspace, or event area. This property is more than a home; it's a rare blend of luxury, nature, and versatility. Don't miss the chance to call it yours. Book your private showing today and experience a lifestyle you'll never want to leave. Don't forget to watch the attached video too! If your offer arrives before Sept 25th, the seller agrees to pay the house taxes for the balance of the year. (id:28469)
Royal LePage Integrity Realty
1612 Grant Avenue
Cornwall, Ontario
This picture-perfect family home is located in the sought-after community of Riverdale. Celebrated for its leafy streets and welcoming vibe, this neighbourhood is unrivaled. Top-rated schools, a scenic park, splash pad, rink, tennis courts, and trails are all nearby, just steps from the river. The home itself checks every box. Its timeless character feel straight out of a classic family film. On the main level, find a spacious living room, a cozy family room with fireplace, a convenient powder room, open dining area, and an expansive modern kitchen. Todays buyer will love the oversized island, sleek cabinetry, and gleaming quartz counters. Upstairs, a four-piece bath and four generous bedrooms await, including a grand primary retreat with walk-in closet and spa-like ensuite. The finished basement adds a versatile rec room, storage, full bath, and guest bedroom. Outdoors, host in style with an in-ground pool and patio (hot tub rough-in). Storage sheds, a private fenced yard, double garage, and new asphalt driveway complete the package. 48 hrs irrevocable on all offers. Pre-sale inspection report available upon request. Call today for a private viewing! (id:28469)
RE/MAX Affiliates Marquis Ltd.
705 - 1081 Ambleside Drive
Ottawa, Ontario
What's not to love! Wonderfully updated 2 bedroom, 1 bathroom condo on the 7th floor with spectacular southern views above the park and trees from the private balcony that is 30 x 5 ft.. The foyer entrance way leads to a beautiful open concept design accented by Brazilian Hardwood floors. Prepare meals and enjoy your company while you all take in the beautiful views. A step down to the living room adds elegance and creates a soft separation of space while not compromising on the open concept feel. Convenient large storage ,pantry closet inside the unit. All closets have been upgraded to amazing organizers. Upscale electric blinds in living room. Condo fees include heat, hydro, water, high speed internet, fiber tv, workshop, lounge, party room, indoor pool, tuck shop. Walking paths to the Ottawa River minutes away. Enjoy biking, walking paths, and public transit steps away from the future LRT New Orchard Station. Westboro, Carlingwood, and Bayshore as handy shopping destinations. UB- laundry, guest suites, tuck shop, party room, lounge, IB - pool, sauna, workshop LB- exercise room (id:28469)
RE/MAX Hallmark Realty Group
14215 County Rd 2 Highway
South Stormont, Ontario
Welcome to 14215 County Road 2 in South Stormont, a beautifully maintained brick-front bungalow sitting on nearly an acre just west of Ingleside. This ideal location offers the perfect mix of convenience and privacy close to village amenities but far enough out for a quiet, country feel. Step inside to a warm and functional layout featuring hardwood flooring throughout the main level, a spacious updated eat-in kitchen with modern cabinets and stone countertops, and a bright living space perfect for everyday living. Originally a 3-bedroom home, the primary bedroom has been opened up with French doors to the third bedroom, creating a larger suite that can easily be converted back. The main floor bathroom has been tastefully updated, and the fully finished basement offers even more living space with a large rec room, a fourth bedroom, a home office or flex room, and a second full bathroom combined with the laundry. Patio doors off the kitchen lead to a rear deck overlooking the pool and open backyard ideal for family fun and summer entertaining. Additional highlights include an attached garage, updated windows throughout, and a newly installed Generac backup generator for added peace of mind. Whether you're upsizing, downsizing, or simply looking for country charm near town conveniences. (id:28469)
Century 21 Shield Realty Ltd.
16 Keewatin Crescent
Ottawa, Ontario
Introducing 16 Keewatin Ave a custom-built, original-owner home nestled in the desirable Borden Farm neighbourhood. This spacious three bedroom, one-bath home offers incredible potential with great bones and a high, unfinished basement rough-in included ready to be finished and made your own. A charming covered porch welcomes you, and the large, private yard with mature trees offers space to relax. The pool needs a new liner and pump, and a convenient carport adds extra utility. Borden Farm is the perfect blend of comfort and convenience, known for its parks, pathways tucked behind homes, great schools, and nearby shopping along Merivale and Viewmount. Centrally located, making commuting easy. Home is being sold as is, where is. 48-hour irrevocable on all offers. (id:28469)
Royal LePage Team Realty
883 Craig Road
North Grenville, Ontario
*OPEN HOUSE* SUN. SEPT. 14, 2-4 PM. Looking for a resort lifestyle in your very own private backyard oasis? Enjoy spectacular sunsets? Wanting a home in the country but only minutes to all the amenities in Kemptville? Look no further! This gorgeous, contemporary bungalow in Oxford Mills has been recently, extensively upgraded and is meticulously kept! Pride in ownership & move-in ready! The home sits on a gorgeous 5.5 acre lot that has a large cleared area (no need for a ride on mower as the property comes with a new Robotic GPS Lawn Mower) as well as forested land offering complete privacy. The backyard oasis includes a luxurious in ground salt water pool (new liner, new lights, new heater, new salt cell) w/ a large interlock patio and deck perfect for all your entertaining needs. Included is a beautiful barrel sauna and a new, fully enclosed gazebo with screened windows & a decadent swim spa/hot tub! NO views of any neighbors - just nature! The beautiful & functional floor plan offers an open concept Great Room that boasts luxury vinyl flooring, a large picture window & is open to the Gourmet Custom Kitchen with tons of cabinetry, granite counters, large island & honed marble backsplash. Open to the dining area with new french doors that lead to your new deck w/glass railings. ALL new flooring & lights fixtures throughout the home. NO carpets! Main floor primary bedroom w/a new 4 piece bath that will WOW you! The second & third bedrooms are generously sized and complete the main floor. Need a nanny suite, teenager retreat or in-law suite? Downstairs you will find a spacious family room w/cozy wood fireplace (WETT certified), a 4th bedroom, a new 4 piece bath, den, a gym, and two extra rooms to fill! UPGRADES IN THE LAST TWO YEARS: New roof, new facia, soffit & eavestrough, new heat pump system, new hot water tank. Professionally installed exterior Gemstone lights. Large gravel pad on the property is prepped for a garage, storage shed or shop! (id:28469)
Royal LePage Team Realty

