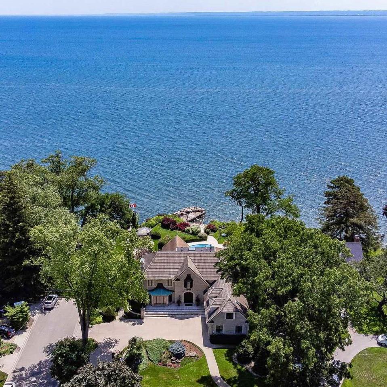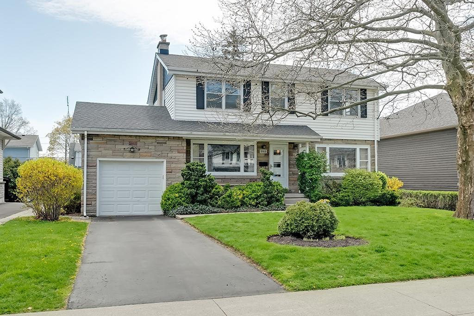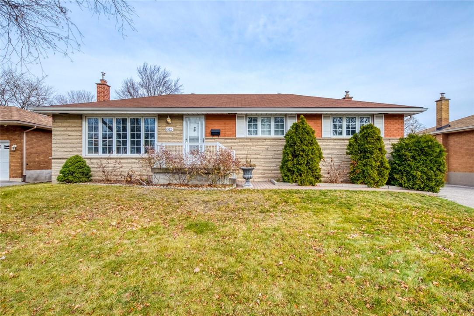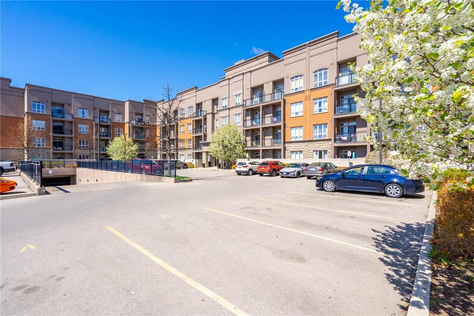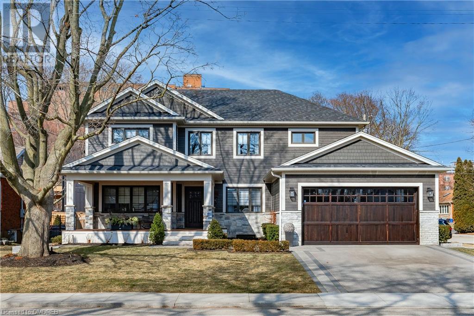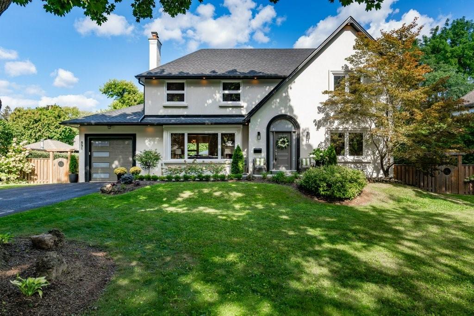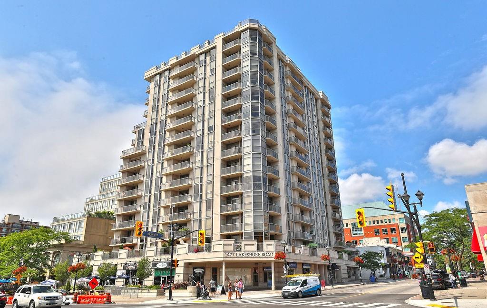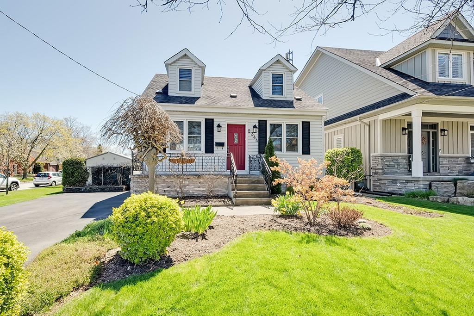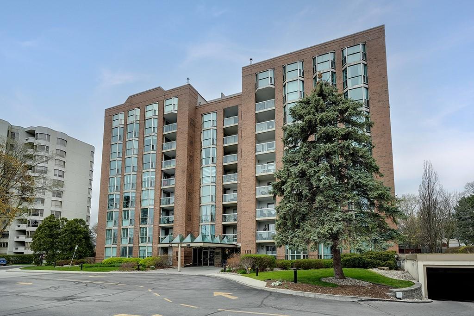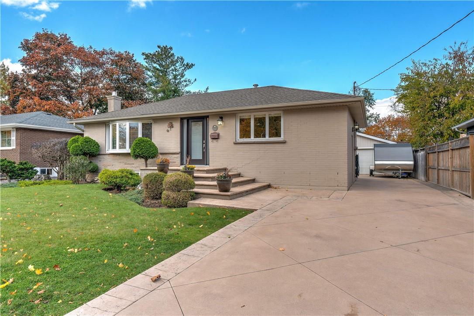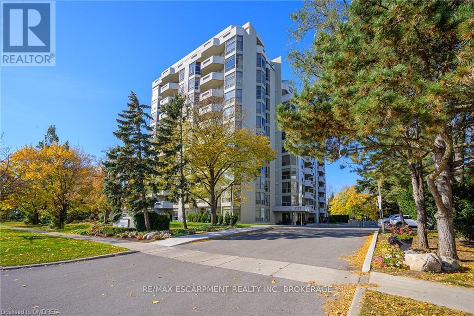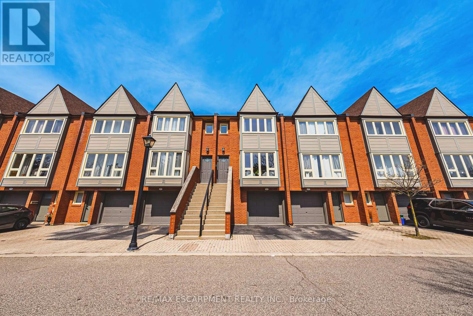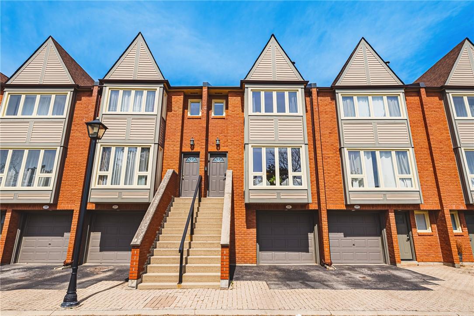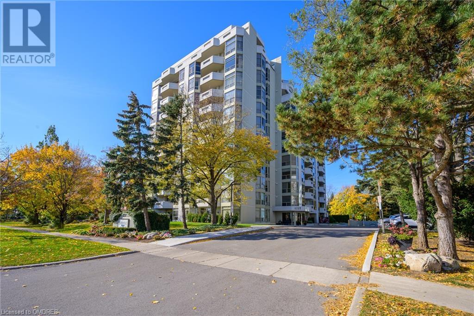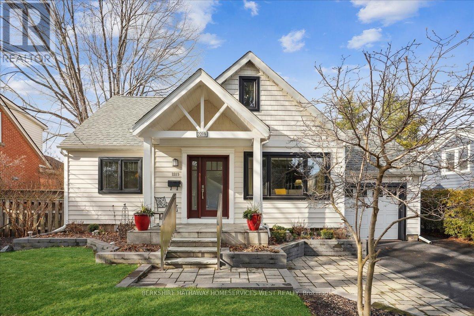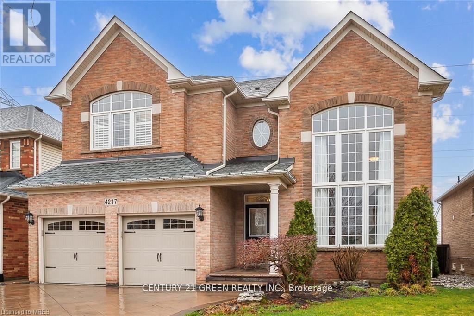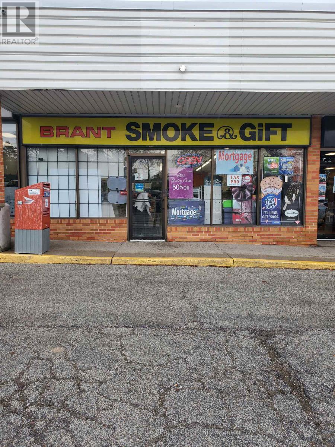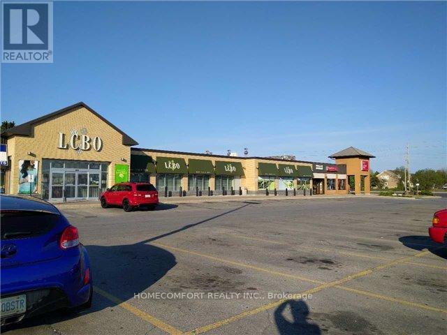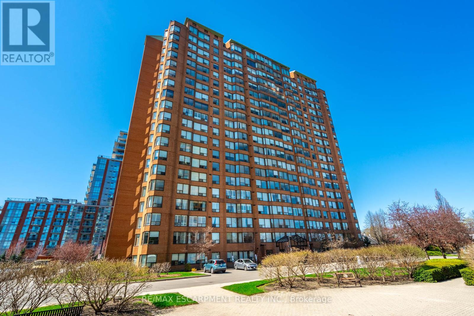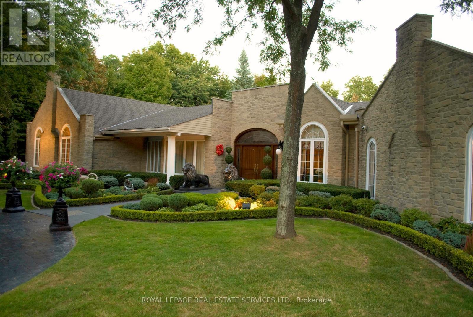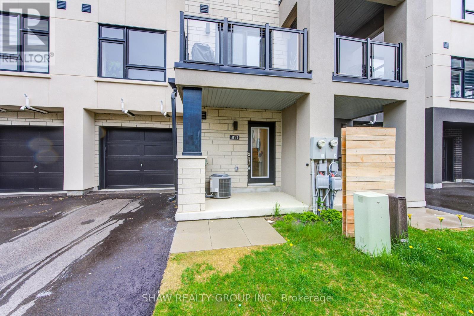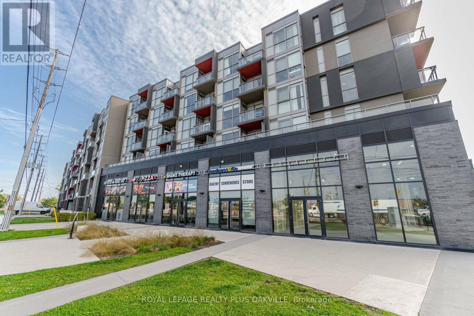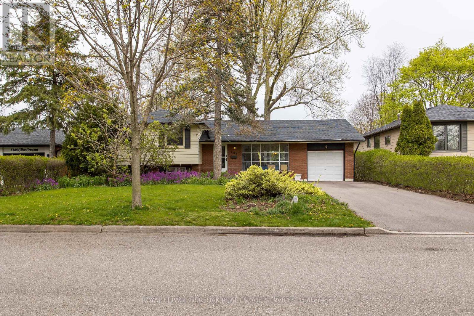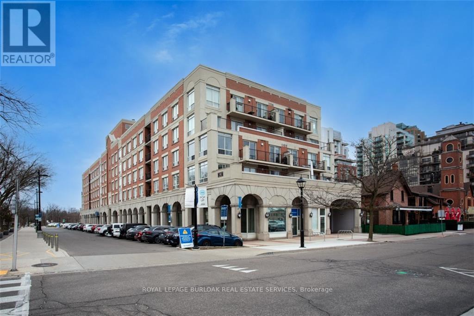3328 Lakeland Crescent
Burlington, Ontario
Welcome to 3328 Lakeland Crescent. This exquisite waterfront property is nestled graciously on a quiet cul de sac in beautiful South Burlington. Perfectly situated on almost an acre, the lushly landscaped (92 ft x 233 ft) lot offers unobstructed lake views, riparian water rights and a private dock. The hallmark backyard oasis includes a covered terrace, pool, play structure, gazebo, outdoor kitchen/bar and cabana with rest room. The expanded addition at the rear of the home features floor to ceiling windows offering breathtaking lake views. Completely renovated by Windemere Homes. Primary bedroom with lake view, 5 piece en-suite with steam shower. Luxurious main level office. 3 Fireplaces. Private guest suite over the garage. Finished lower level with an extraordinary wine cellar, wet bar, gym and walk-out. Over 7400 square feet of living space. (id:27910)
Royal LePage Burloak Real Estate Services
2112 Courtland Drive
Burlington, Ontario
Beautifully located 2 storey 4 bedroom family home in prime downtown core location! Steps to waterfront, shops, restaurants, parks and schools. Spacious living room with wood burning fireplace opens to a main level family room with walkout to deck and private yard. Hardwood floors, separate dining room, covered front porch and single garage. A perfect opportunity for a growing family! 4 bedrooms and 1.5 bathrooms. (id:27910)
Royal LePage Burloak Real Estate Services
615 Cumberland Avenue
Burlington, Ontario
Welcome to this lovely renovated 3+1 Bed, 3 Bath bungalow on a massive 65x140 foot lot in the sought after Dynes neighbourhood of South Burlington! This property has 2,400 Sqft of living area with a detached 2 car garage/workshop. It features a large sun filled kitchen and dining area, open and spacious living area with brand new pot lights/lighting, window blinds, flooring, ceiling & paint. Separate side entrance to newly renovated basement. Large open concept rec room and renovated 3 piece bathroom with glass shower. New flooring, freshly painted (Besides the laundry room) and finished 4th bedroom. Many upgrades throughout the home including Hot Water Heater (2022)- Owned, Air Conditioner (2023) Washer & Dryer (2022) Dishwasher (2022). Steps from Burlington Mall, and very close to great schools, highways, and transit. Ready to move in! Book a showing today. (id:27910)
RE/MAX Escarpment Realty Inc.
5317 Upper Middle Road, Unit #128
Burlington, Ontario
Welcome to your urban oasis! This stunning one-bedroom, one-bathroom condo nestled on the main floor of a boutique-style building offers the epitome of modern city living. Step inside to discover an inviting open-concept layout, flooded with natural light from large windows. The kitchen is open to the living area with ample storage, perfect for culinary adventures. The cozy bedroom offers a peaceful retreat with walk-in closet while being on the main floor gives you a full width outdoor patio. Enjoy the convenience of in-unit laundry, designated parking and large designated locker. But the real gem? Access to the building's exclusive rooftop terrace, where breathtaking skyline views await. Whether you're hosting soirées or unwinding under the stars, this is urban living at its finest. Don't be TOO LATE*! *REG TM. RSA. (id:27910)
RE/MAX Escarpment Realty Inc.
402 Pepper Drive
Burlington, Ontario
Luxury awaits in the highly coveted Central Burlington neighbourhood! This stunning 3+1 bedroom, 4 bathroom residence features open concept main level with hardwood floors throughout, all new custom window coverings, light fixtures and more. The main floor presents an inviting open living space with formal dining area, family room boasting a gas fireplace surrounded with stacked stone, both overlooked by the stunning kitchen. The kitchen offers stainless steel appliances, pristine cabinetry with new hardware, Caesarstone countertops, convenient coffee bar and a generous island. This level is complete with versatile room perfect for den, office or kids playroom, powder room and mudroom where practicality meets style. Convenient access from the mudroom leads to the expansive double garage, featuring epoxy floor and ample storage for all your hobbies! Ascend to the second floor, where the primary retreat has it all - incredible dressing room and ensuite with double vanity, stand alone tub and glass shower with bench. Two additional spacious bedrooms and full bathroom complete this level. But the allure doesn't end there. The recently updated lower level unveils a very spacious rec room with bar area, 4th bedroom, full bathroom, laundry room and loads of storage. Step outside to discover your own private oasis boasting new extensive landscaping, a water feature by the saltwater pool. Plus enjoy the BBQ center and Gazebo, providing the perfect setting for outdoor gatherings or peaceful solitude. With the lake just a short walk away and the Waterfront Trail mere steps from your door, adventure and serenity await at every turn. Don't miss your chance to experience luxury living at its finest in this sought-after location. (id:27910)
Real Broker Ontario Ltd.
RE/MAX Escarpment Realty Inc.
891 Kingsway Drive
Burlington, Ontario
Welcome to 891 Kingsway Dr situated in the esteemed Birdland neighborhood of Aldershot. Steps from Burlington Golf Course, schools, parks, library, LaSalle Park & Marina. Access to GO & highways - Niagara, Toronto, Hamilton. 2022 the entire exterior underwent comprehensive renovations with new stucco, re-shingled roof, aluminum soffits, fascia, eaves with leaf guards, wide gutters, downspouts, LED pot lights, new windows & doors. Professional landscaping enhances walkways & a deck further elevates the aesthetics. Centre Hall plan with 2317sqft boasts timeless oak hardwood & crown molding. New carpeting on upper & lower floors. Main flr unveils a generous living & dining rm with lg windows that invite natural light. The oak kitchen complete with quartz counters, seamlessly connects to walkout & leads to premium hot tub & 90’x121’ private lot. Main floor office presents versatility - adapt as an extra bedroom alongside another bedroom for convenient 1 floor living if needed. The primary suite features a luxurious 5-piece ensuite. Lower level offers 2 finished rms & a sizable unfinished area awaiting your personal touches. Transform to home theatre or recreation - tailor to your lifestyle. Special feature is whole house water purification system & reverse osmosis (RO) drinking water system. We welcome you to explore this immaculately maintained home. (id:27910)
Royal LePage Burloak Real Estate Services
1477 Lakeshore Road, Unit #301
Burlington, Ontario
Stunning 2-bedroom PLUS den, 2 full bath condo in the heart of downtown Burlington! Approximately 2000 square feet PLUS an incredible 1300 square foot TERRACE! This unit has been COMPLETELY renovated and includes 2 underground parking spots and an oversized locker! This unit boasts an incredible open concept floorplan with smooth 9 ft ceilings throughout. There is a custom kitchen, 2 renovated bathrooms, pot lights, automated window treatments, wide-plank engineered hardwood flooring and updated trim/doors/fixtures/crown moulding throughout! The eat-in kitchen features custom white cabinetry, quartz counters and gourmet stainless appliances including a built-in double wall oven, microwave, induction cook top and wine fridge! The kitchen opens to the oversized dining/family rooms which feature beautiful downtown views and access to both the terrace and balcony! There is also a sunroom and laundry/storage area. The primary bedroom includes a large walk-in closet with custom organizer and an incredible spa-like 5-piece ensuite with heated flooring, a large glass shower and separate soaker tub. The 3-piece main bath features a large walk-in shower and heated flooring! There is also a large 2nd bedroom and separate office/den with custom built ins! The massive terrace features 3 separate entrances and a gas BBQ hookup! Building amenities include a rooftop pool/patio/BBQ area with incredible views, a gym & steam room, hobby room, indoor golf net, party room/lounge & billiards! (id:27910)
RE/MAX Escarpment Realty Inc.
2344 Woodward Avenue
Burlington, Ontario
Amazing 2 story home in a fantastic south Burlington location! This 3-bedroom, 1.5 bath home is approximately 1,350 square feet and sits on an oversized 50 ft x 150 ft lot! This home has been beautifully maintained / updated inside and out. The main floor of the home boasts plenty of natural light with hardwood flooring throughout. The spacious living room leads to a well sized dining room. The spacious kitchen features white cabinetry, quartz countertops, a white tile backsplash and is completely open to the family room! The main level also has a spacious powder room and a mud room with access to the backyard oasis! The second floor of the home features 3 bedrooms and a 4-piece bathroom. The unfinished lower level includes laundry and plenty of storage space! The exterior of the home features a beautiful backyard with mature landscaping, a wood deck and 2 large storage sheds! There is parking for six vehicles on the driveway and there are no rear neighbours! This home is located close to all amenities, the GO station, highways and downtown Burlington! (id:27910)
RE/MAX Escarpment Realty Inc.
1225 North Shore Boulevard E, Unit #605
Burlington, Ontario
Fantastic condo in the heart of downtown Burlington! Steps to the lake, restaurants, shops and all amenities. This 2 bedroom, 2 bathroom corner unit is located in the sought after “The Sands” building and is over 1200 square feet with beautiful lake views and a private balcony! The updated kitchen features white cabinetry, quartz countertops, backsplash and a pass-through window to the dining room! The open-concept dining/ Living room combination features large bright windows with lake views. Both bathrooms have also been updated with quartz countertops and neutral vanities! This home also includes two spacious parking spots and 1 locker. Building amenities feature Exercise room, Sauna, Party room, Interior car wash bay, Salt water outdoor pool, Gazebo dining area with Gas Bbq and beautiful gardens. Close to all highway access with city Bus stop, also right in front of building. Basic Internet and cable included. Tenant pays Phone, Hydro & content insurance. No smoking/ No Pet building (id:27910)
RE/MAX Escarpment Realty Inc.
5409 Spruce Avenue
Burlington, Ontario
Nestled in the heart of South Burlington, this meticulously maintained home is situated on a generous 60 by 105-foot lot boasting an array of features. Upon arrival the extensive concrete driveway and walkways not only enhance the home's exterior beauty but also offer parking for up to 8 cars. The heated double car garage is an absolute gem, featuring a centre floor drain and hot and cold water, making it a perfect space for car enthusiasts or hobbyists. The interior of the home has been thoughtfully updated to ensure both style and functionality. The eat-in kitchen features stainless steel appliances and plenty of storage. One of the standout features of this residence is the lower level, which not only adds significant square footage but also offers a versatile layout. An additional bedroom on this level can serve as a guest suite or a private home office. The expansive recreation space is perfect for a variety of activities, from family movie nights to a home gym or game room, making it a hub of entertainment and relaxation. The backyard is a private oasis where you can unwind and enjoy the outdoors. The large lot allows for endless possibilities, from gardening to outdoor dining. The serene environment is perfect for relaxation. This home is ideally situated in a family-friendly neighborhood with excellent schools, parks, and easy access to shopping, dining, and major transportation routes. South Burlington offers a vibrant community and a high quality of life. (id:27910)
RE/MAX Escarpment Realty Inc.
301 - 1237 North Shore Boulevard E
Burlington, Ontario
One of the largest condos in Burlington! This stunning unit is a must see. Boasting nearly 1,800 sq ft of luxurious living space and complete with stunning lake views. This 2-bed + Den and 2-full bath condo features new luxury plank flooring and high end finishes throughout. As you enter, the grandness of the space immediately captivates you. Custom closets adorn the foyer giving you plenty of space for storage. The heart of this home is the large open concept dining room, adorned with custom lighting, and family room complete with a fireplace and custom built ins. The gourmet kitchen boasts chic white cabinetry, stone countertops, a tiled backsplash, stainless steel appliances and custom lighting throughout. The breakfast boasts southern viewsideal for enjoying your morning cup of coffee. Both bathrooms have been transformed into spa-like retreats with new elegant vanities, modern flooring, and custom walk-in showers enveloped in glass and tile. The master bedroom features an ensuite and plenty of storage with a walk-in closet and additional double sliding closets. The adjoining sunroom/Den, bathed in natural light, is your personal retreat for relaxation or work. The second bedroom, with additional custom closets, enjoys great natural light, perfect for guests or a home office. Step outside onto the open balcony, a private space offering southern views of downtown and the lake. The building's amenities include a heated outdoor pool, party room, a well-equipped gym & sauna, a library, games room, a workshop, and ample underground visitor parking. Just a short walk away is Spencer Smith Park and the vibrant downtown, filled with unique shops and restaurants. Plus, easy highway access makes commuting a breeze. This condo, complete with one underground parking spot and a locker, is a must-see. Condo fees cover everything from building insurance, heat, water, cable, internet and common area maintenance ensuring worry-free living. (id:27910)
RE/MAX Escarpment Realty Inc.
116 - 895 Maple Avenue
Burlington, Ontario
This charming fully furnished 3-bedroom townhouse is available for lease. Offering a perfect blend of comfort and convenience, located across from Mapleview Mall, grocery stores & high way access to both Toronto & Hamilton. The first-floor features open living & dining area with access to a cozy backyard patio, ideal for relaxing or entertaining guests outside. The second floor has a generous sized primary with bathroom access, and 2 additional bedrooms. Basement has a bonus finished area perfect for an office or additional living space. Dont miss out on the opportunity to make this townhouse your new home! **** EXTRAS **** Fully Furnished (id:27910)
RE/MAX Escarpment Realty Inc.
895 Maple Avenue, Unit #116
Burlington, Ontario
Welcome to 895 Maple Avenue # 116. This charming & fully furnished 3-bedroom townhouse is available for lease. Offering a perfect blend of comfort and convenience, located across from Mapleview Mall, grocery stores & high way access to both Toronto & Hamilton. The main floor features open living & dining area with access to a cozy backyard patio, ideal for relaxing or entertaining guests outside. Lots of cabinet and counter space in the eat-in kitchen with stainless steel appliances. The second floor has a generous sized primary bedroom with ensuite privilege to the 4-piece bathroom. There are 2 additional bedrooms with lots of closet space. The basement has a bonus finished area that is perfect for an office or additional living space. Don’t miss out on the opportunity to make this townhouse your new home! (id:27910)
RE/MAX Escarpment Realty Inc.
1237 North Shore Boulevard E Unit# 301
Burlington, Ontario
One of the largest condos in Burlington! This stunning unit is a must see. Boasting nearly 1,800 sq ft of luxurious living space and complete with stunning lake views. This 2-bed + Den and 2-full bath condo features new luxury plank flooring and high end finishes throughout. As you enter, the grandness of the space immediately captivates you. Custom closets adorn the foyer giving you plenty of space for storage. The heart of this home is the large open concept dining room, adorned with custom lighting, and family room complete with a fireplace and custom built ins. The gourmet kitchen boasts chic white cabinetry, stone countertops, a tiled backsplash, stainless steel appliances and custom lighting throughout. The breakfast boasts southern views—ideal for enjoying your morning cup of coffee. Both bathrooms have been transformed into spa-like retreats with new elegant vanities, modern flooring, and custom walk-in showers enveloped in glass and tile. The master bedroom features an ensuite and plenty of storage with a walk-in closet and additional double sliding closets. The adjoining sunroom/Den, bathed in natural light, is your personal retreat for relaxation or work. The second bedroom, with additional custom closets, enjoys great natural light, perfect for guests or a home office. Step outside onto the open balcony, a private space offering southern views of downtown and the lake. The building's amenities include a heated outdoor pool, party room, a well-equipped gym & sauna, a library, games room, a workshop, and ample underground visitor parking. Just a short walk away is Spencer Smith Park and the vibrant downtown, filled with unique shops and restaurants. Plus, easy highway access makes commuting a breeze. This condo, complete with one underground parking spot and a locker, is a must-see. Condo fees cover everything from building insurance, heat, water, cable, internet and common area maintenance ensuring worry-free living. (id:27910)
Real Broker Ontario Ltd.
RE/MAX Escarpment Realty Inc.
2219 Deyncourt Drive
Burlington, Ontario
Opportunity knocks to reside in the heart of Burlington's core,offering unparalleled convenience with proximity to downtown amenities,Spencer Smith Waterfront park, Burlington Beach trails,schools,public transit&easy highway access.This renovated 1.5-storey home boasts timeless charm & character, featuring a living rm w/a wood-burning fireplace,separate formal dining rm & a main floor bedrm.Stunning eat-in kitchen w/stainless steel appliances&granite counters and walkout into your own private oasis with a large deck,a in-ground pool and meticulously manicured gardens.With 3 bedrooms and a renovated 4-piece bath on the upper lvl and a lower lvl offering a recreation rm with a gas fireplace,built-in cabinetry,another 3-piece bath&a separate laundry rm,this home caters to every need. Special features include hardwood flooring,crown moulding,exterior white vinyl siding & black-trimmed windows, sprinkler system, backyard shed, along with a double driveway and stone walkways. **** EXTRAS **** This move-in-ready gem,situated on a 65 x 123' lot, offers a perfect blend of indoor comfort and outdoor allure,ideal for creating cherished family memories in a prime Burlington location. (id:27910)
Berkshire Hathaway Homeservices West Realty
4217 Amaletta Crescent
Burlington, Ontario
Welcome to prestigious living in the sought-after Millcroft neighborhood. This stunning home boosts4+1 bedrooms and 4.5 bathrooms, including spacious primary bedroom complete with a 5-piece ensuite, cozy gas fire place, and a walk-in-closet. Additional 3 bedrooms and 2 bathrooms on the second floor give ample space for the whole family. Convenient second floor laundry and elegant California shutters, hardwood flooring, high ceilings and crown moulding add to the appeal. Kitchen features high-end appliances, granite countertops, and a family room with a fireplace. Fully finished basement includes built-in speakers for entertainment area, a 3-piece bath, and an extra bedroom with a walk-in-closet. Backyard with oversized deck oversees expansive green space with no rear neighbours for added privacy. Don't miss out this opportunity to make this luxurious residence your new home. **** EXTRAS **** Furnace and the Air Conditioner rental will be paid off on closing. (id:27910)
Century 21 Green Realty Inc.
4 - 2201 Brant Street
Burlington, Ontario
one of the best locations in town, Fresco Supermarket, Rexall drug store, Tim Hortons, Pizza Pizza, and Shopper's Drug Mart, many other stores, lot of parking, 94 new house homeowners coming soon, sale $9,000/w cigarette margin 20% variety margin 50%. cigarette portion 80% variety portion 20%, lease 3+5 years option, rent $4,700./m (TMI included), hydro and water $500/m, lotto commission $3,500/m, income tax company $1,000/y, advertise company $600/y cigarette company $1,200/y if you add more items such as flowers, etc. lease 3+5 years option. net income $97,000. feature sheet in the attachment. big size store, if you put in more items and longer hours, you can earn more profit. tim hortons is temporally closed due to fire. flowers, Weston Union, etc., sales will be increased. Walk in cooler. **** EXTRAS **** Short hours 9:00 - 7:30 7 days a week. Motivated seller, the owner wants to retire. (id:27910)
Rc Best Choice Realty Corp
1235 Fairview Street
Burlington, Ontario
Well established convenience store Located at Center Of Very Busy Plaza Anchored With Longos/Lcbo/Beer Store. Short Hours Mon-Sat: 9Am-9Pm, Sun: 10Am-7Pm. Weekly Sales $14K-15k (Winter) $16K-17k (Summer), Lotto commission income monthly around $5000, And monthly $1000 other income (ATM, BITCOIN, PUDO), lease until 2026, Rent monthly $5161.84 Incl. Tmi & Hst. Excellent Net Income. Don't Miss A Great Opportunity. (id:27910)
Homecomfort Realty Inc.
1109 - 1270 Maple Crossing Boulevard
Burlington, Ontario
Condo living at its finest! This gorgeous 1072 square foot corner unit boasts tons of windows, heaps of natural light, and amazing views. You're welcomed into the bright and airy, open concept kitchen/living/dining space that has a unique and tasteful fireplace feature wall and laminate flooring throughout. The custom kitchen features elegant off-white cabinets, granite countertops, stainless-steel appliances, and an eat-in breakfast bar. The spacious primary bedroom has a walk-through closet that opens into the five-piece ensuite bathroom. You'll also find a second bedroom, four-piece bathroom and bright sunroom. This building also has many of amenities including; outdoor pool, tennis courts, squash courts, recreation area with ping pong table, car wash, guest suites, and 24hr security. RSA. (id:27910)
RE/MAX Escarpment Realty Inc.
1767 Heather Hills Drive
Burlington, Ontario
Private estate in the heart of Tyandaga! Exquisite bungalow offering approximately 4,200 square feet of main floor living! Sprawling 2.5 acre parcel of meticulously manicured grounds! Nestled among scenic ravines, this remarkable residence seamlessly combines elegance with comfort. As you enter through the grand driveway, you're welcomed into a world of refined living. The gourmet kitchen, featuring granite countertops and top-of-the-line appliances, sets the stage for joyful entertaining. The sunken family room boasts a stone fireplace, soaring vaulted ceiling, and expansive floor-to-ceiling windows, providing breathtaking vistas of the surrounding landscape. French doors effortlessly merge indoor and outdoor spaces, inviting you to savour the splendour of alfresco living. A captivating games room emanates the vibrant energy of a high-end casino, offering a perfect space for recreation and relaxation. The primary suite sets a tone of luxury with its coffered ceiling, spacious walk-in closet, and an oversized ensuite boasting a sauna and a sunroom with direct access to your outdoor haven. Step outside and discover a sanctuary of relaxation, complete with a sunken hot tub and a saltwater gunite pool - ideal for unwinding amidst the surroundings of nature. Lush greenery envelops the saltwater pool, bordered by covered, vaulted patios that overlook the expansive grounds. For those passionate about cars, a heated three-car garage awaits, showcasing an epoxy floor and aluminum diamond-plated panels for a touch of style. Professionally landscaped gardens, multi-zone irrigation, two accessory sheds, and a gazebo further enhance this picturesque retreat - offering a rare chance to own a private estate in the heart of Burlington, where luxury, tranquility, and convenience seamlessly intersect. (id:27910)
Royal LePage Real Estate Services Ltd.
53 - 3171 Lotus
Burlington, Ontario
Beautifully designed modern townhouses in this newly developed enclave of Burlington in Alton village. Desirable townhouse design and layout with that executive feel, this home has 3 stories, 2 large bedrooms and 2.5 bathrooms. Large entryway also has convenient and safe garage access. High end finishes throughout this open concept design include quartz counters, stainless steel appliances and a primary suite including ensuite bath. Home includes in-suite laundry as well as large balcony off of the dining room and tons of natural light from large windows. You wont be disappointed with the layout and design of your cozy yet modern new home in Alton Village! (id:27910)
Shaw Realty Group Inc.
A629 - 5230 Dundas Street
Burlington, Ontario
Top floor unit w/ Escarpment views filled with an Abundance of natural light in Bronte Creek! This 1Bedroom + Den, 1 Bath in Trendy LINK is located in North Burlington.*Orchard community. Feat: Bright open floor plan, Modern Kitchen w/ Quartz counters and New Stainless Steel Appliances, updated Paint & Decor, Rich Wood Floors throughout. Sun-filled living room offers neutral decor, floor-to-ceiling windows & access to the balcony to Enjoy sunset views. The primary bedroom also offers floor-to-ceiling windows and ensuite privileges to the spacious 4 piece bathroom. Tastefully decorated and a must see. Underground Parking/Locker. Concierge service and great amenities including a rooftop deck, exercise room, games room, sauna & courtyard. Close to Bronte Provincial Park Trails, Schools, transit & shopping. (id:27910)
Royal LePage Realty Plus Oakville
5386 Clive Crescent
Burlington, Ontario
Nestled on serene, tree-lined Elizabeth Gardens crescent, this charming 3-level sidesplit offers an idyllic suburban retreat. Mins from schools, parks, lake & amenities, w easy hwy access. 1785 SF of total finished living space, boasting a blend of elegance & comfort. Hardwood floors on main level & large bay window with natural light Seamlessly flowing into dining area for an open feel. Kitchen is equipped w SS appliances & cozy breakfast bar w convenient access to the fully fenced expansive generous 60 X 120 pool sized backyard w deck, surrounded by lush, mature trees. Retreat upstairs to 3 well-appointed bedrooms, all with hardwood flooring, complemented by a tastefully updated 4-piece bathroom. The fully finished lower level includes a spacious recreation room and a 3-piece bathroom. Recent updates include a new roof in 2024 and efficient furnace & A/C systems in 2022, ensuring peace of mind for years to come. Discover your dream home in this quiet, picturesque neighborhood. (id:27910)
Royal LePage Burloak Real Estate Services
205 - 430 Pearl Street
Burlington, Ontario
Step into luxury living in the heart of Downtown Burlington with this beautifully renovated 1+1 bed, 1 bath condo. The spacious open concept layout boasts stunning upgrades at every turn. This meticulously designed condo unit offers unparalleled privacy amidst the bustling cityscape, providing a sanctuary for those seeking both tranquility and convenience. A custom kitchen awaits, showcasing two-tone cabinetry with elegant gold hardware, complemented by an island with seating, quartz countertops, a stylish backsplash, and brand new Kitchenaid appliances. Engineered hardwood floors and recessed pot lighting extend throughout, creating a seamless flow from the inviting living room to the spacious dining area. Perfect for modern, open-concept living. Stunning bathroom with quartz countertop, custom frameless glass shower with beautiful tile, and stand alone soaker tub. Rooftop patio with bbq and great views of Downtown. Walking distance to every amenity you could ever need, restaurants, Lake Ontario, public transit and Spencer Smith Park. (id:27910)
Royal LePage Burloak Real Estate Services

