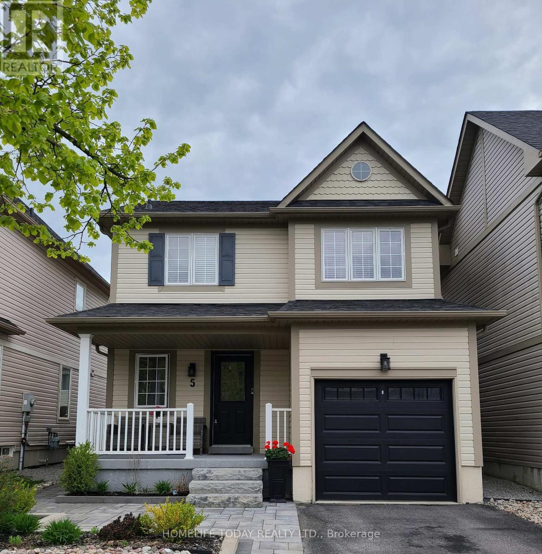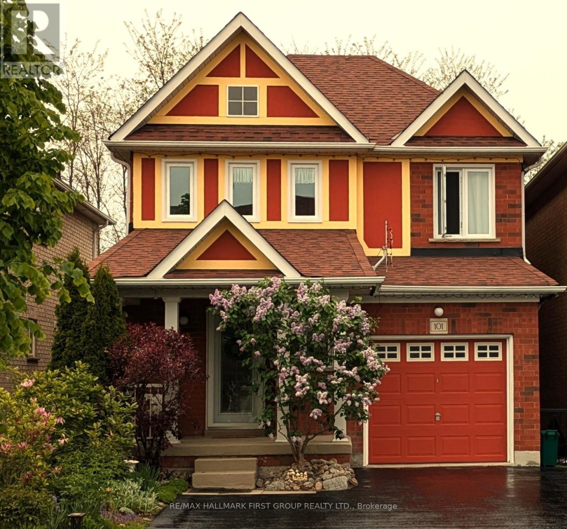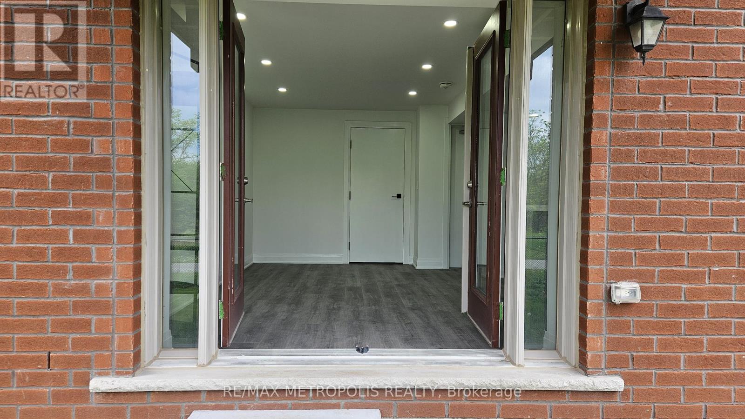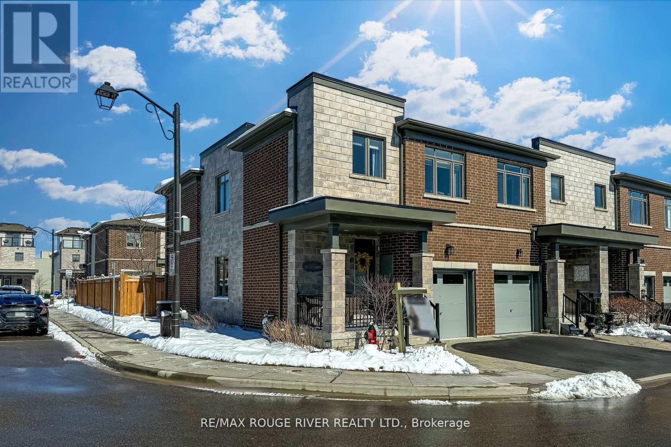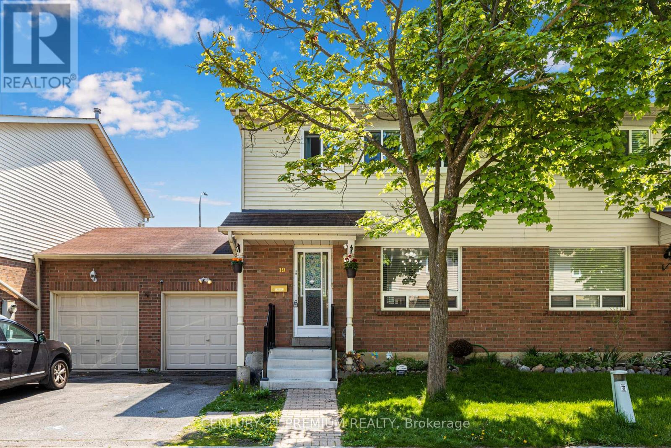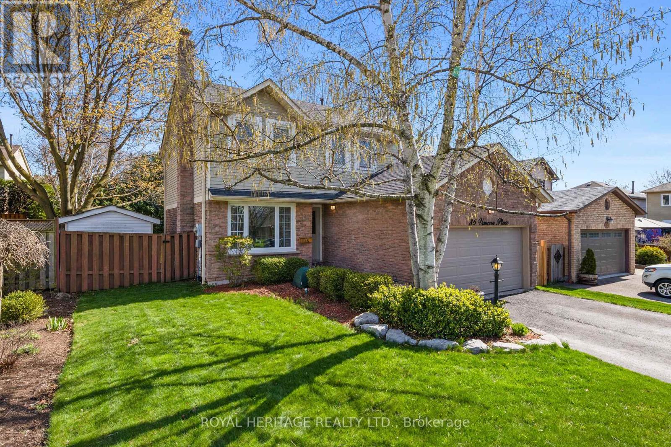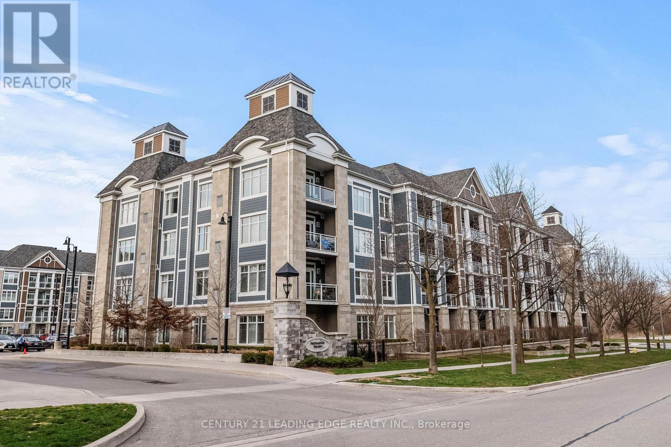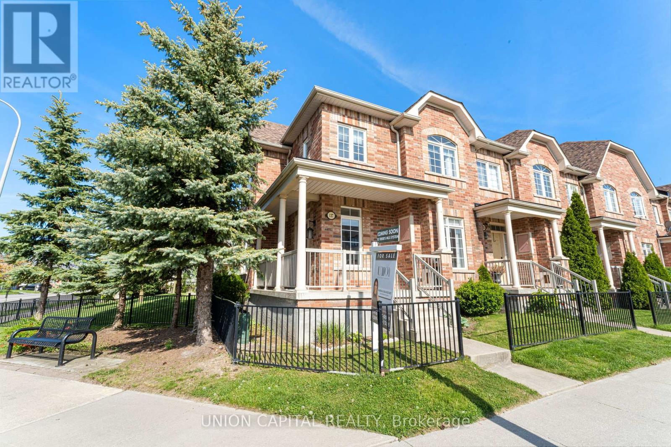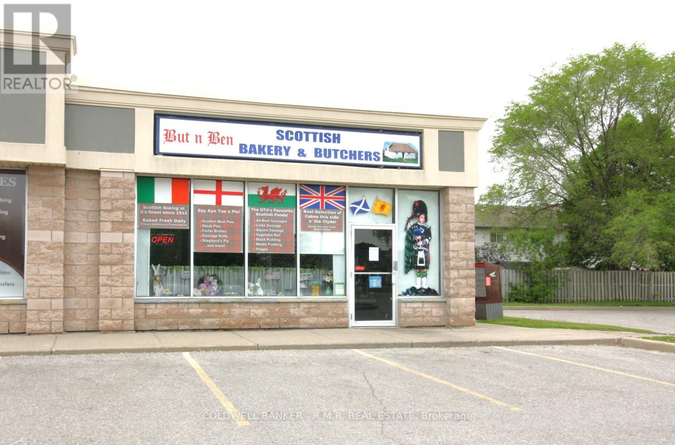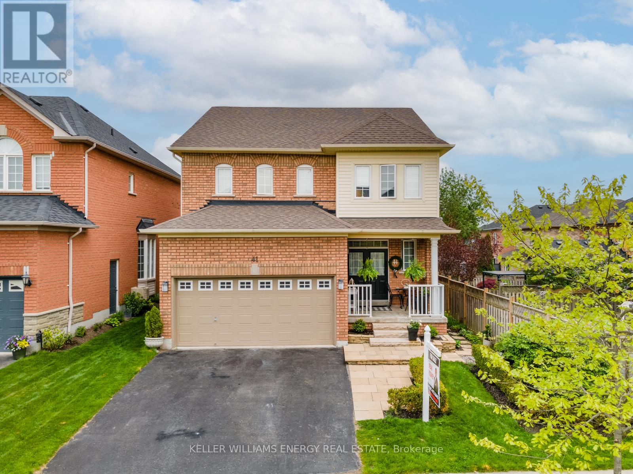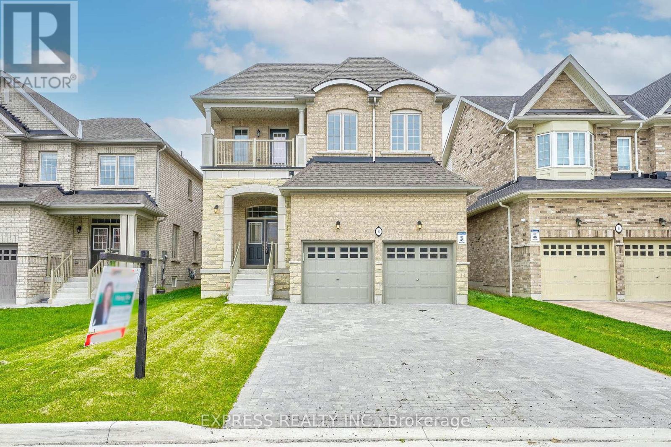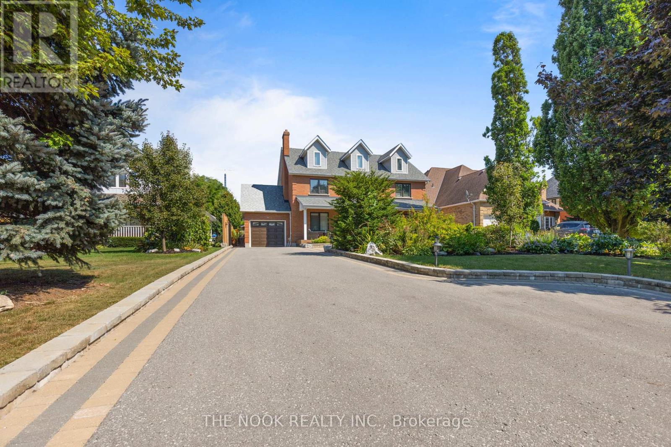5 Donlevy Crescent
Whitby, Ontario
This Immaculately Maintained and Professionally Renovated Family Home, in Desirable North Whitby Shows Like New! Definite Pride Of Ownership On A Very Family Friendly And Quiet Crescent. Featuring 3 Spacious Bdrms, 2 Baths, Primary and 2nd Bedrooms w/Sizeable Walk-In Closets. 3rd Bedroom W/Double Door Closet. Primary W/Semi-Ensuite. Open Concept main floor, Gas Fireplace. Eat In Kitchen W/Pantry And Walkout To Private Fully Fenced Landscaped Backyard. Quartz Kitchen Countertops. Kitchen Backsplash Subway Tiles. Rich Dark Hardwood Floors Throughout. Newly Painted in Fresh Neutral Colours. Berber Carpeted Stairs. Upgraded Baseboards. Electrical Outlets Some W/USBs. Dodds Black Metal Insulated Garage Door - 2020 (W/Garage Door Opener, 2 Remotes and MyQ Remote Garage Door Controller). Wilson's Roof 2021. Newer S/S Appliances: LG Fridge, Frigidaire Stove, LG Dishwasher (W/ LG Smart ThinQ). Kitchen Has Waterline Hookup For Fridge. HE Whirlpool Large Capacity Front Load Washer And Dryer 2021. Kohler Elongated Toilets - 2023. Professionally Landscaped Front and Back Yards. Basement Bathroom Rough-in. Must see!! Linked underground. CaC. Central Vacuum. Most Light Fixtures. 55"" Wall Mounted TV. Lorex Camera Doorbell. Gas Hookup in Backyard W/Gas Barbecue. Backyard Shed. Garage Storage Track Wall W/Accessories ** This is a linked property.** (id:27910)
Homelife Today Realty Ltd.
101 Lady May Drive
Whitby, Ontario
Rare opportunity to own an updated home in desirable Rolling Acres Community . This one of a kind home checks all the boxes. You will be welcomed by a beautiful garden with trees & perennials and you will meet tranquility in a manicured , quiet , private backyard , backing on a golf course. Driveway fits 4 cars, no sidewalk, There is separate entrance to a basement apartment with steel door, separate laundry , stainless steel fridge and freezer 2024, stove approx 5 yrs old, storage room or office, 3 pcs bath, living area and 1 large bedroom w window . Bright main floor ( E toW orientation) offering hardwood floor in Fam Rm and Dining Area , renovated 2 pcs bath , newer entry door , Kitchen with brand new stainless steel fridge , stove, b/i microwave, backsplash, walk out to a cedar deck going down to a concrete patio., leading to a charming garden. Oak stairs w iron spindles, , 6 inch baseboards, freshly painted, Energy Star rated windows w triple glass, UV protection , argon thermal insulation & sound proofing replaced in 2023 on main and second floor ( energy audit independent report available upon request ) Roof Shingles 2019, Furnace 2019, CAC 2013. ** This is a linked property.** **** EXTRAS **** 2 Separate laundry ,Hook up gas liner for Bbq, Shed, CVAC, some patio furniture, BBQ. The Laminate flooring is water proof, with thermal insulation cork. Furnace is upgraded w 5 inch filter & main duct work to balance the heat. (id:27910)
RE/MAX Hallmark First Group Realty Ltd.
Bsmt - 99 Bremner Street
Whitby, Ontario
We Are Offering Our New Meticulously Crafted, Above Ground, Walkout Basement 2 Bedroom, 1 Bathroom, 850 Sq Ft With Separate Double-Door Entrance For Rent In A Tranquil Neighbourhood Near Thickson-Dryden Intersection In Whitby. Spacious Open Concept Kitchen And Living, Brand New Appliances, Quartz Countertop, Vinyl Flooring, Large Windows In All Rooms, Well Insulated, Walkout To The Backyard Provides Serene Views Of The Ravine Lot, Ample Sunlight, Custom Wooden Closet In Bedroom, Pot Lights Throughout, Extra Storage Space, Standing Shower With Glass Doors, 3 Parking Spots (1 Indoor, 2 Outdoor). Situated Near Excellent Schools (Best In Durham Region), Colleges, Transit Access, 401/407 Access, Grocery Stores, Super Centres And Shops, And Parks, This Rental Residence Offers The Perfect Blend Of Comfort And Convenience. Indulge In Sophisticated Retreat Living, Where Every Detail Has Been Thoughtfully Considered To Perfection. (id:27910)
RE/MAX Metropolis Realty
41 Longshore Way
Whitby, Ontario
Welcome Home! Magnificent 7 year new townhome Modern open concept layout with gleaming hardwood floors throughout..Kitchen features an oversized 10 ft island with quartz countertop and backsplash. Immaculately kept! Newly built deck, new vanity in primary ensuite. privacy blinds throughout the entire property. Premium corner lot offers extra windows for lots of natural light Over 1600 ft of living space, with an untouched basement to add more if desired with rough in bath! extended 9 ft ceilings on main level. Close to walking trails, GO train, highway and walking distance to shops. *Property has been destaged* (id:27910)
RE/MAX Rouge River Realty Ltd.
19 - 1640 Nichol Avenue
Whitby, Ontario
Absolute Value With Great Location! This townhouse Located In Central Whitby, In A Quiet Street With Walking Distance To Public School, Public Transit & Shopping, Access To Go Station &Highway 401. Features Eat-In Kitchen, Open Concept Living/Dining Room That's A Walkout To Deck & Private Backyard With No Neighbours Behind. Updated Kitchen With New upgrades and 3 Good Size Bedrooms. Basement Can Use An Office, 4th Bedroom Or A Mancave. This Beautiful Unit Sure Won't Last that Long in The Market. Grab it before it's Gone. **** EXTRAS **** Fridge, Stove, Dishwasher, Washer And Dryer. All Electric Light Fixtures. A/C (2022) (id:27910)
Century 21 Premium Realty
86 Vanessa Place
Whitby, Ontario
Step into the coveted community of Blue Grass Meadows where the perfect family home awaits! Welcome to 86 Vanessa Place, a spacious, 2 storey home tucked into a mature neighbourhood surrounded by schools, parks and countless amenities. Enjoy the convenience of walking to schools, 5 minute drive to 401, movie theater, restaurants, coffee shops, malls and more. This turn key home features a finished basement, solid wood stairs, kitchen w walk-out, perennial gardens, professional landscaping and more. If you're looking for a move in ready home, safe community and convenience at every corner, you've found it! **** EXTRAS **** ** Open House Sunday, May 19th 2-4pm ** Roof 2021/22, Stove 2022, Dishwasher 2021, Garage Dr 2023, Front door 2023, Ext Lights 2023, Thermostat 2023, Leaf Filters 2023, Furnace and A/C Serviced 2023, Washer/Dryer 2023, Wood Stove as-is. (id:27910)
Royal Heritage Realty Ltd.
107 - 680 Gordon Street
Whitby, Ontario
Experience Lakeside Living At Its Finest In This Ground Floor 2-Bed, 2-Bath Condo At Harbourside Square Condos In Whitby Shores! Boasting South-Facing Views Of Lake Ontario, This Sanctuary Offers A Perfect Blend Of Urban Convenience & Natural Beauty. Step Into The Bright & Airy Living Space W/ 9FT Ceilings, Laminate Floors, & A Cozy Gas Fireplace. The Gourmet Kitchen Features Gorgeous White Cabinetry, Modern Appliances, Sleek Countertops, & A Spacious Breakfast Bar. Enjoy The Expansive Walk-Out Balcony Offering Unobstructed Views Of Lake Ontario, Perfect For Soaking In The Tranquil Surroundings. Retreat To The Sun-Filled Primary Bedroom W/ Ensuite Bathroom & Walk-In Closet. The Spacious Second Bedroom Offers Flexibility For Guests Or A Home Office + Second 4PC Bathroom. Ensuite Laundry, Underground Parking Spot & A Spacious Locker Conveniently Located Next To The Elevator/Stairs. Easy Access To Waterfront Trails, GO Station, Highways, Yacht Club, Lynde Shores + Amenities Like Grocery Shopping & Restaurants. Schedule Your Private Tour & Discover Your Own Slice Of Lakeside Paradise Today! **** EXTRAS **** Use Of Party/Meeting Room, Electric Bbqs Allowed And Plenty Of Visitor Parking. (id:27910)
Century 21 Leading Edge Realty Inc.
137 Civic Centre Drive
Whitby, Ontario
Welcome to this large end unit corner townhome in the desirable family friendly pocket of Pringle Creek. Filled with natural sunlight, soaring vaulted ceilings, and an open concept living space, this is truly the perfect townhome to move in and enjoy. Sip a coffee or barbecue on your private terrace off the dining room, and enjoy the luxury of having a true double car garage! Easy maintenance with all the benefits! Perfect for young families, downsizers, and investors! Chef style kitchen with stone countertop and tons of counterspace. Large principal bedrooms and newly updated washrooms! Full basement with endless possibilities waiting for your final touches. Additional den on main level for at home office or extra family room. Just move in and enjoy! **** EXTRAS **** Roof 2022 (id:27910)
Union Capital Realty
B8 - 3500 Brock Street N
Whitby, Ontario
**Exceptional Location** being an End Cap, Corner Unit. Fabulous Brand exposure to Brock St (HWY 12). Located in the rapidly growing community of Williamsburg in North Whitby. Vehicle traffic of over 20,000 per day. **** EXTRAS **** This unit is currently operating as a Scottish Bakery and some equipment may be available for purchase directly from tenant. (id:27910)
Coldwell Banker - R.m.r. Real Estate
41 Darren Avenue
Whitby, Ontario
Step Into 41 Darren Ave - this home located in Whitbys Rolling Acres Neighbourhood is an exquisite 4 bedroom, 4 bathroom home boasting a cozy feel the moment you walk in the door. The dining room opens to a bright open concept kitchen/living area featuring a gas fireplace and a walk-out to the lush and private backyard. Upstairs, four generously-sized bedrooms, including a master suite with a closet and a luxurious 4-piece ensuite bath, that offers comfort and elegance. Lower Level with a large Rec room perfect for Movie and Family game nights! Conveniently located near parks, conservation areas, shopping, schools, highways, and more! This stunning home offers a perfect blend of luxury and practicality! (id:27910)
Keller Williams Energy Real Estate
6 Morley Crescent
Whitby, Ontario
Step Into Luxurious Living With $$$ upgrades 4 Bedroom Detached Double Car Garage Home Located In The Desirable Rolling Acres Community .129.59ft deep lot. Modern design, luxurious stone front, double French door, 11 ft ceiling living/dining room. Iron pickets, pot lights & upgraded light fixtures. Good size kitchen w/quartz counter, s/s appl, center island w/breakfast bar. 4 spacious bdrm, 3 bath & huge loft on 2nd. Separate master w/10ft ceiling, 2 w/i closet, 5pc ensuite & glass shower. Convenient laundry on main. Rarely Builder Finished with Potential for Endless Possibilities like Inlaw Suite (id:27910)
Express Realty Inc.
9 Hanover Court
Whitby, Ontario
This Exceptional Home Set in a Prestigious, Lynde Creek Executive Court & Set Back on a Deep Lot, will Blow You Away! Over 4000 Sq Ft of Living Space & Offering Gorgeous Recent Upgrades & Custom Finishes! Simply Incredible Yard with Heated, In-Ground Pool & Spa, Large Outdoor Gazebo & Professional Landscaping in Front & Back! The Main Floor Includes a Traditional Dining Room & Living Room with Coffered Ceilings, Both Flowing into The Unforgettable Kitchen of Your Dreams! This Custom Built Space has Stunning Solarium Windows & Includes a Granite Island Seating for 14! Upgraded Appliances; Wolf 6 Burner Gas Stove, Sub Zero Fridge/Freezer, Wine Fridge, Miele Espresso Maker, Coffee Maker, 2 Dishwashers, 2 Sinks & a Marble Backsplash! Casual Seating & Walk-out to Deck & Yard! 2nd Floor Primary Bedroom with Solarium Style Windows, Walk-In Closet & 6-Piece Ensuite W/Soaker Tub, Double Sink Vanity, Double Headed Shower Heads! 3 Add Bdms & Main Bath with Custom Vanity! ** This is a linked property.** **** EXTRAS **** See - Attached for list of updates! Completely Finished Basement W/Rec Room & Wet Bar, Wine Room, 5th Bedroom with Office/Den Space & Semi 3-P Ensuite! Furnace, A/C & Shingles '15, Front Landscaping '22, Window/Doors '23. (id:27910)
The Nook Realty Inc.

