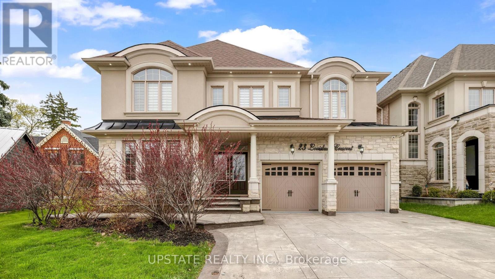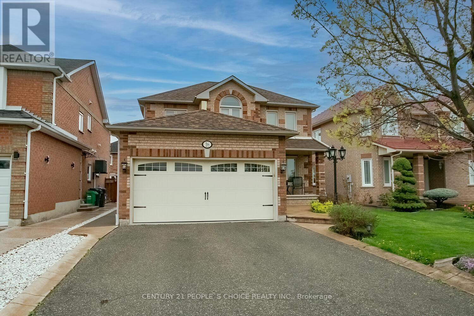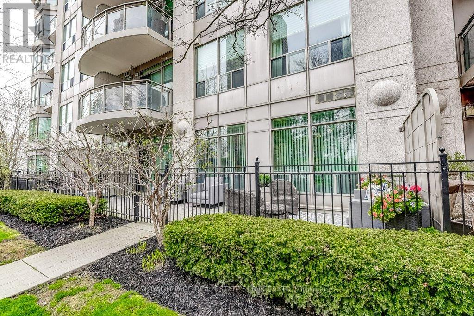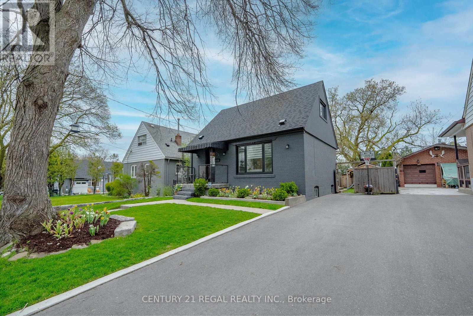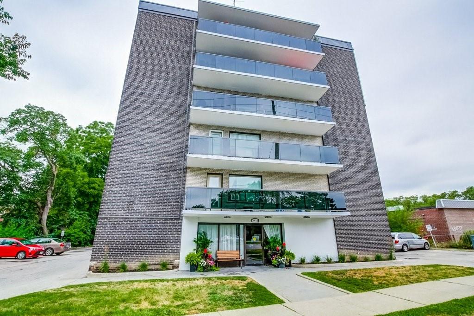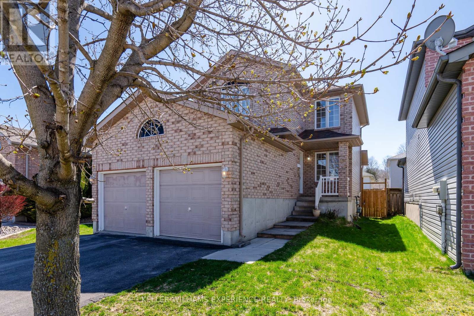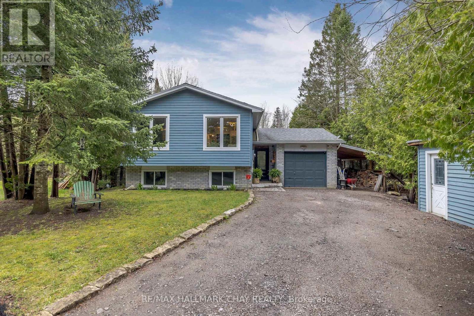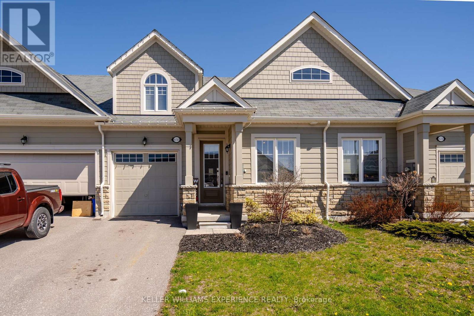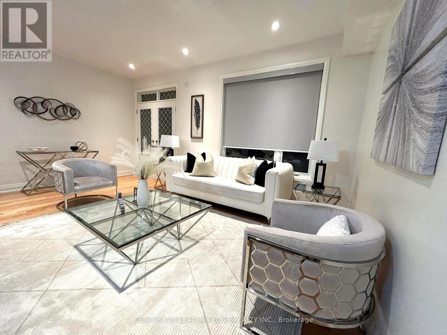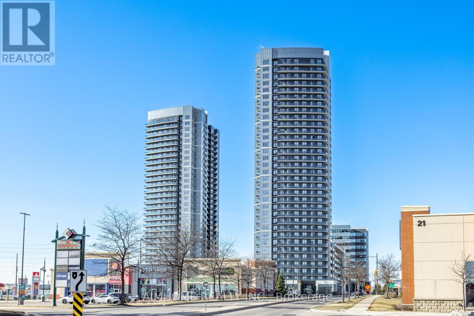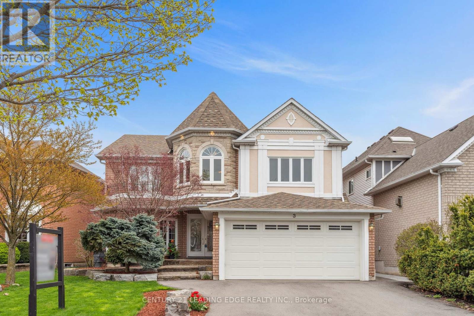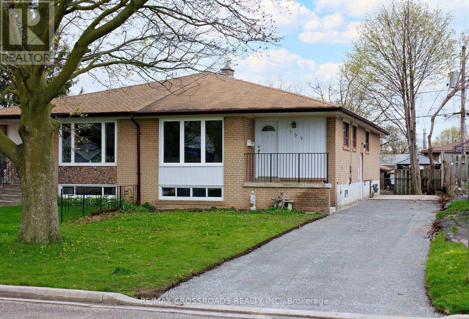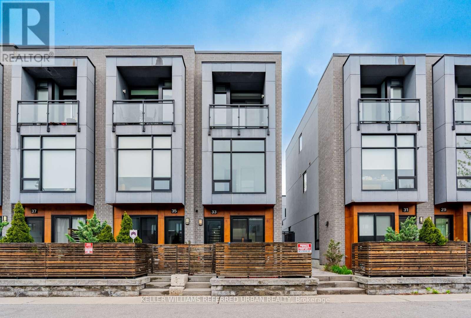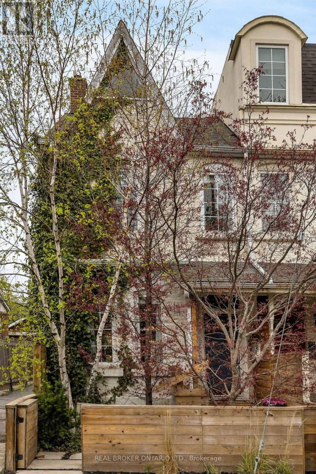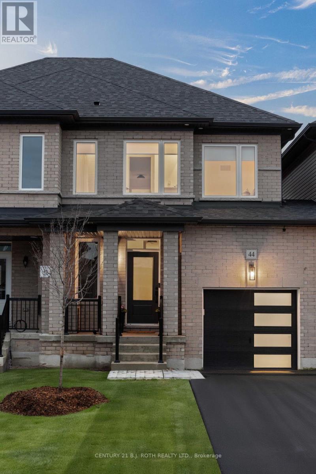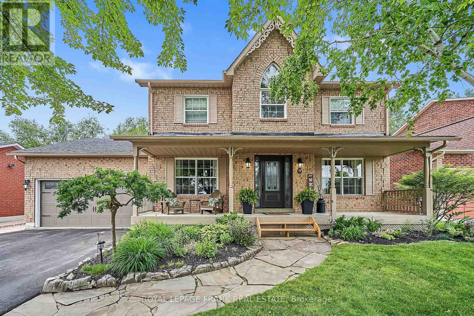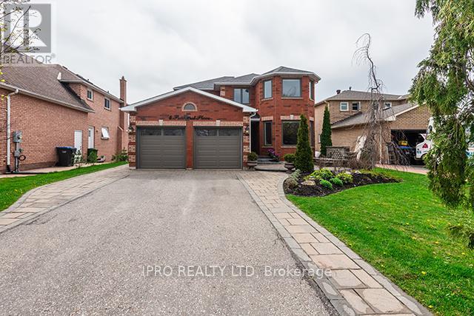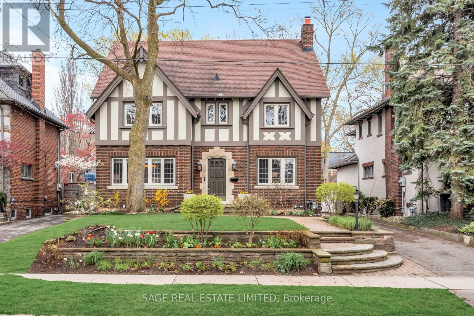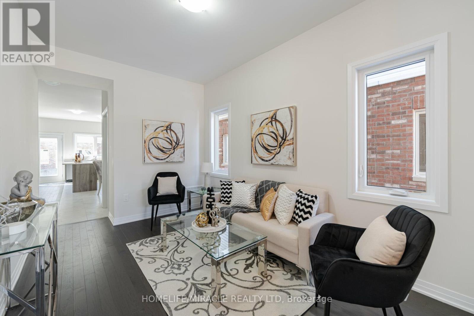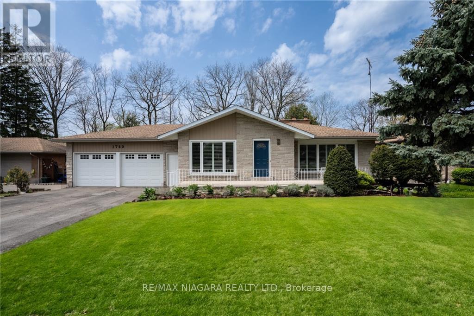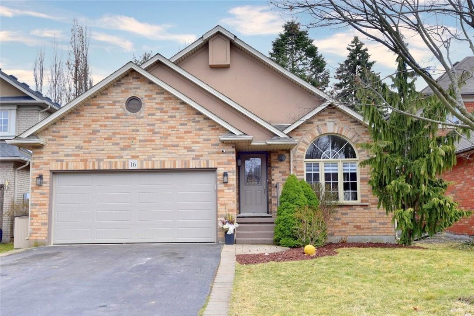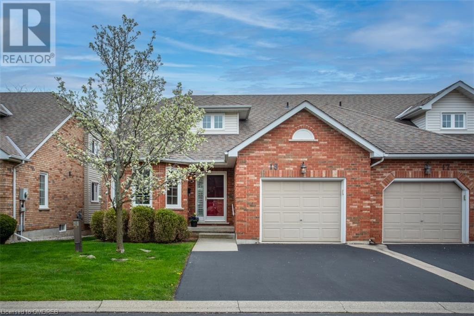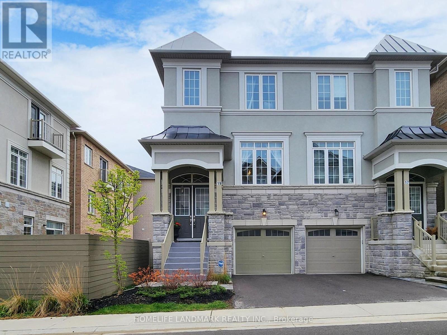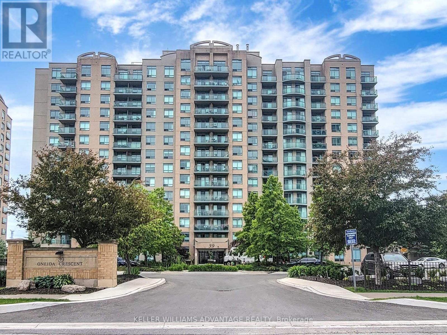23 Louisburg Cres
Brampton, Ontario
This magnificent home boasts 4313 Sq Ft above grade with 5+3 bedrooms and 5 bathrooms, located in the prestigious Estates of Credit Ridge. Upon entry, you're greeted by stunning hardwood floors and a grand double-door entrance, ensuring both elegance and security. The kitchen features sleek stainless steel appliances, beautiful granite countertops, Backsplash, Centre Island & Servery. Throughout the Main floor, you'll find tasteful pot lights illuminating the space. The combined living and dining room offers a seamless flow, complete with smooth ceilings. A cozy family room with a gas fireplace provides a perfect gathering spot. The primary bedroom is truly impressive, with oversized dimensions and large walk-in closets. The remaining bedrooms are generously proportioned, offering ample space. Conveniently, the laundry is located on the second floor. Outside, the front and back areas feature stylish concrete stamping, and there's a shed in the backyard for additional storage. East facing House Close to Ingleborough School, 5 Mins to GO Station, Close to Highway, Shopping Complex. (id:27910)
Upstate Realty Inc.
16 Sterritt Dr
Brampton, Ontario
Spend $$$ Thousands on upgrades Detached Bright & Spacious 3B/R & 4W/R In The Heart Of Fletcher's West, 2 B/R Basement W/ Sep Entrance, Separate Living, Family Rooms with Hardwood floor & Fireplace, Eat in kitchen with Backsplash, Dining with Big windows & W/O To Fenced Yard , Sunfilled Home, Upper floor with Open concept sitting area for relaxing, Master with W/I Closet & 5Pc-Ensuite, other Generous Size Bdrms, Hardwood floor on main & Upper with smooth Cieling. Concrete on front , back & side, Big driveway can park 4 cars, Beautiful landscaped front yard, Above ground pool in back yard, Main Flr Laundry W/ Access To Garage & Separate Laundry to basement , No Carpet, Close To All Amenities.!! Hurry!! **** EXTRAS **** Hardwood floor, smooth ceiling, pot lights, fireplace, Separate laundry upstair & Basement, Access from garage to main floor, Upgraded Light fixtures. (id:27910)
Century 21 People's Choice Realty Inc.
#102 -80 Palace Pier Crt
Toronto, Ontario
Rarely Offered Ground Floor, 1145 Sf Unit. This Luxurious Ultra Exclusive 5-Storey, 29 Unit Boutique Building. is perfectly located steps from the Lake. A Huge 30' x 10' Terrace with Lake Ontario views. Walk right Out To Humber Bay Shores. Updated Hardwood flooring In L/R/D/R & Kitchen, Cork Floors In Bedrooms. Kitchen Features S/S Appliances, Granite Countertops, Gas Range, Breakfast Bar And Pantry. High Smooth Ceilings. Gas Hookup For Bbq, Electrical Outlet, Light, And Water Tap on Terrace. Two parking spaces & 2 lockers included. Humber Bay Park, nature trails, and the captivating Lake Ontario just steps away. Shopping and Restaurants a few minutes walk from your door. Fabulous lifestyle in a beautiful building and wonderful community. Definitely a must see. **** EXTRAS **** Over 3000 S/F Of Amenities: Rooftop Patio W/Bbq Area & Fireplace, Sky Club -Billiards, Party Rm, Dining Rm; Gym, Sauna, Wash Bay, Guest Suite, 24Hr Concierge & Visitor Prkg. (id:27910)
Royal LePage Real Estate Services Ltd.
53 Allenby Ave
Toronto, Ontario
Fantastic Location! Enjoy a cozy, updated, and bright home in a family-friendly neighbourhood. Ready to move in and enjoy! It boasts hardwood floors across the main and second levels, neutral decor, and a modern kitchen with a breakfast bar, granite countertops, and stainless steel appliances on the main floor. The finished basement adds extra space, and has potential for separate in law suite. The large private yard is a bonus with your own personal oasis. Ideal for growing families or investors. Conveniently located near public tennis courts, a short walk from Pine Point Pool, arena, and playground, and close to all amenities including plazas, highways, TTC, parks, and schools. **** EXTRAS **** (Main Level) SS Fridge, Stove & Hood (Bsmt) Fridge, Washer & Dryer. All Elfs. Furnace (2015) CAC. New Tankless HWT (Owned). (id:27910)
Century 21 Regal Realty Inc.
2411 New Street, Unit #608
Burlington, Ontario
If Location is important to you then this is your next home! Located just a few minutes walk from a lakeside park, a few more minutes to downtown Burlington, this home offers unparalleled access to the city's vibrant dining, shopping, and entertainment scene. Explore charming boutiques, indulge in gourmet cuisine, or catch a performance at the nearby cultural venues – the possibilities are endless. Easy access to highways make this the ideal location. The condo itself will also impress. Whether you are downsizing or a first time home buyer this recently renovated unit feels new and fresh. Large rooms, open concept space and large balcony make this 2 bedroom, 1 bath, 852 SQFT condo feel spacious and a relaxing place to call home. 2 parking spots included, one covered and one locker included. (id:27910)
Keller Williams Edge Realty
392 Irwin St
Midland, Ontario
Welcome to 392 Irwin Street, your dream family home. A lovely 3 bedroom, 1.5 bathrooms, 2 story residence nestled in a family-friendly neighbourhood in Midland. Move in ready with a well-laid-out floor plan offering lots of natural light throughout, other features include inside entry from the 2 car garage, a full unfinished basement with excellent potential, a fully fenced yard that provides peace of mind when the children and pets are playing outside. You'll enjoy the sense of community, this quiet street is close to parks, great schools, shopping, dining, year round recreational activities and only 6 minutes walk to Georgian Bay. Commuting is a breeze with convenient access to highways and public transit. (id:27910)
Keller Williams Experience Realty
1474 Gill Rd
Springwater, Ontario
Looking for privacy, look no further. This raised bungalow sits on a large half acre treed lot. When you drive down the long treed driveway you are immediately struck by just how private this property is. Once inside the home it becomes evident the over 2100 sq feet of living space is laid out in a thoughtful floor plan. From the landing you ascend the stairs and are greeted by an open concept living area. Central to the main level is the beautiful renovated kitchen with huge Quartz island and stainless steel appliances. Three bedrooms and a 4 piece bathroom round out the main level of the house. The basement is completely finished and renovated with a gorgeous 3 piece bathroom, large family room and rec room along with another room that could be used as a 4th bedroom. Once outside the home has a very large new deck which is the width of the house and an above ground swimming pool. The back yard is exceptionally deep so the kids will have a lot of memories playing and exploring in the wooded area behind. This is a fantastic private family home waiting for you to come and make some memories. **** EXTRAS **** Upgrade list see supplementary docs (id:27910)
RE/MAX Hallmark Chay Realty
630 Bayport Blvd
Midland, Ontario
Discover the charm of this stunning townhome, built in 2019, nestled within Midland's prestigious waterfront community. Boasting 3 bedrooms and 2.5 bathrooms, this home offers an inviting ambiance just steps away from scenic trails, the marina, and captivating views of Georgian Bay. Step into the bright open-concept kitchen and living area, complete with quartz countertops, a harmonious blend of ceramic and hardwood flooring, expansive windows that flood the space with natural light, and lofty ceilings that create an airy feel throughout. Attached garage with inside entry and ample storage space in the basement. This home is thoughtfully designed and move-in ready! (id:27910)
Keller Williams Experience Realty
28 Mcclary's Way
Markham, Ontario
Premium Location! Almost 4-Year New Modern Freehold Townhome in Sought-After Unionville/Markham. Enjoy 2-Car Garage & Outdoor Activities on Large Terrace & Balcony. 9' Ceiling Thru-Out on All Floors. 3 Spacious Bedrooms with Ensuite Baths & Lots of Storage Spaces. Open Concept with Granite Kitchen Countertops & Upgrades. Granite Entrance Floor in the Foyer. ****Brand New Engineering Hardwood Flooring on all 3 Bedrooms & Walk-In Closets & Primary Bdrm's Sitting Area; and Waterproof- Laminate Flooring on the Lower Level's Den to Match Existing Tiles. Overlooking Proposal City Park Approx. 1.162 Hectare. Status Certificate Available Upon Request. **** Potl Fee of $107.97 Covering Snow Removal & Landscape Care. Minutes to Unionville High School & Coledale PS, York University Now Under Construction, Whole Foods, Restaurants, Banks, Unionville Go Train Station. **** EXTRAS **** All S/S Fridge, Stove, Chimney-Style Rangehood & Dishwasher. LG Washer & Dryer. All Custom Made Blinds. CVAC & Equipment, Pre-Designed Area Elevator, 3 Pieces Bath Rough-In on Lower Level. All ELFs & Pot Lights. Central Air Conditioner. (id:27910)
Century 21 Leading Edge Realty Inc.
#2508 -3600 Highway 7 W
Vaughan, Ontario
Beautiful Centro Square Corner Unit! Bright & Special 840 Sq Ft, 2 Bed 2 Bath, W/ 240 Sq Ft Wrap Around Balcony, W/ 9' Ceilings.Upgrades Throughout With Tons Of Natural Light. Incredible Views Of Downtown Vaughan & Toronto's Cn Tower. 1 Parking. Close To All Amenities: Transit (400, 407), Subway, Restaurants, Shops, Movies, & More. Amenities Include: 24Hr Security, Indoor Pool, Golf Sim., Party Rm, Fitness Center, Visitor Parking.At Centro Square You'll Enjoy The Perfect Mix Of Residential, Commercial Space. Building Amenities: Gym, Exercise Room, Party Rm, BBQ Area, Pool, Sauna, Guest Suites, Visitor Parking, Concierge & More. **** EXTRAS **** Stainless Steel: Fridge, Stove, Dishwasher, Microwave, All Existing Window Coverings & Light Fixtures. Washer & Dryer. 1 Parking. (id:27910)
Aimhome Realty Inc.
3 Hester Ave
Ajax, Ontario
Welcome to 3 Hester Ave in the sought after Pickering Village community. Built by John Boddy Homes, This Castlemere Model is a rare offering. With a desirable Floor Plan, both functional and smart, this home features numerous Upgrades throughout. Upon entering the front double doors, the grand foyer with Limestone-laid flooring invites you into a delightfully tasteful space. Architecturally unique, this home offers a sunken living-room w/ Bay Window connected to the impressive Family Room with coffered ceilings and Fireplace via a pass through, allowing for a seemingly open concept whilst keeping separation of the two rooms. The Kitchen boasts a sun filled eat-in-area and with Walk Out to a wonderfully Landscaped Backyard Patio with a 3 Meter Depth Pool, perfect for entertaining and family fun alike. The Main Floor also includes a MudRoom with Garage Access. On the 2nd floor, you'll find an oversized Primary Bedroom wiht an extra depth walk-in closet, 4 pc Ensuite and 3 guestrooms of varied sizes for perfect use. The basement is a well thought-out area of comfort and leisure with a Movie Theatre area combined with seating and rec room / games room capabilities and 3pc bathroom. Additional upgrades include, PotLights, Wainscoting, Iron Spindle Stair Rails, John Body Signature Sky Light, Front and back Exterior Landscaping, Basement Fireplace, and much more. **** EXTRAS **** Existing S/S Fridge & Stove, Range, Built-In D/W, Washer/Dryer, All Elf's, Window Covers & Blinds, In-Ground Pool, Heater, & Related Equip., Gdo And Remote **4th Bedroom Converted to Open Office Space** (Age 25yr.) (Sqft 2700Above Grade) (id:27910)
Century 21 Leading Edge Realty Inc.
797 Zator Ave
Pickering, Ontario
Stunningly renovated! Modern design! 2 brand new kitchens. 2 new bathrooms! Quartz countertops. Upgraded windows! Absolutely stunning! Separate entrance to a basement apartment! Huge basement bedrooms! Safe ""n"" Sound Rockwool insulation between the main floor and basement throughout! Pot lights all over in the main rooms! The driveway will be paved at the seller's expense hopefully before closing. Minutes to Frenchman's Bay, Lake Ontario, parks, trails, walk to the Go, and transit. **** EXTRAS **** Side By Side Fridge, 2 Glass Top Stoves, B/I Dishwasher, Mirror Closet Doors, Washer, Dryer, Basement Fridge, 100 amp new panel with breakers, aluminum SFE, Hi-eff Gas burner and equipment, CAC, HWT (id:27910)
RE/MAX Crossroads Realty Inc.
33 Achtman Lane
Toronto, Ontario
Contemporary corner townhouse situated in the vibrant Little Italy, featuring four levels of bright and spacious open-concept design. This remarkable home boasts impressive elements, including 10 & 12-foot ceilings, a floating staircase, a Scavolini chef's kitchen, bathrooms adorned with Caesar stone counters, and premium appliances. Enjoy outdoor living on the main floor private terrace and the convenience of a private underground built-in garage. The stunning primary suite occupies the entire third floor, complete with a walk-in closet and a luxurious 5-piece spa ensuite. Unbeatable location! Steps to some of the citys best restaurants, bars and groceries. Little Italy, Ossington, trinity Bellwoods with Subway and Streecar at your door. **** EXTRAS **** Fully upgraded w/ liebherr fridge, AEG gas stove, microwave, dishwasher, washer/dryer, gas bbq hookup (id:27910)
Keller Williams Referred Urban Realty
111 Manning Ave
Toronto, Ontario
This beautiful 2 1/2 - storey, 1,445 sq. ft. renovated Victorian home is in the beloved neighbourhood of Trinity Bellwoods. Just steps from premier dining and shopping, this 3-bedroom home features 9 1/2 ft ceilings on the main floor and an open-concept ground floor leading to a private courtyard, ideal for entertaining. The home sits on a quiet street, offering a peaceful setting with the convenience of downtown living. Highlights include a move-in-ready home with a spacious 2nd-floor bathroom, a cozy gas fireplace, and exceptional insulation that maintains a comfortable indoor climate year-round. With a Walk Score of 90, it promotes a walkable lifestyle near transit and schools, making it perfect for those seeking a blend of charm and modern living. **** EXTRAS **** S/S fridge, S/S Stove, S/S Built-in dishwasher, S/S Hood Fan, Washer, Dryer, All Window Coverings, All ELFs (id:27910)
Real Broker Ontario Ltd.
44 Lisa St
Wasaga Beach, Ontario
Presenting 44 Lisa St in The Villas of Upper Wasaga. This brand new home features 1700sqft of open concept living space. It will feel like anything but ordinary with the custom upgrades and finishes in every room. The main floor features hardwood flooring throughout, 9ft ceilings, a modern powder room, open concept kitchen, high end stainless steel appliances, interior garage access with mud room, and sliding glass doors to a premium interlock patio. Go upstairs via an upgraded staircase and you will find 3 bedrooms and 2 full bathrooms, large windows, with the primary featuring a walk in closet, double vanity and glass tiled shower. Throughout the home are designer light fixtures, upgraded trim, flat ceilings, fresh neutral paint, and custom linen roller shades. Ask your REALTOR for the full list of upgrades! You wont have to lift a finger after moving into this meticulously maintained and perfectly upgraded home! (id:27910)
Century 21 B.j. Roth Realty Ltd.
18 Galloway Cres
Uxbridge, Ontario
Welcome To 18 Galloway Cres, The Perfect Family Home Located In Quaker Village On One Of Uxbridges Most Desired Streets! This 4+1 Bedroom, 4 Bathroom, 2,701 SqFt Home (Per MPAC) Is Situated On A Quiet, Low Traffic, Family Friendly Cres W/ Treed Greenspace Behind (No Direct Rear Neighbours). The Main Floor Features A Custom Kitchen W/ Quartz Countertops & Built-In Appliances, Butlers Pantry Leading To Formal Dining Room, Living Room, Family Room W/ Gas Fireplace, & Breakfast Area W/ Walkout To Back Patio. Upstairs Are 4 Spacious Bedrooms, Primary Suite W/ Dbl Closets & 5Pc Ensuite Bathroom. Finished Basement W/ Den, 5th Bedroom/Office, & 3Pc Bathroom. The Fenced Backyard Oasis Is Complete W/ Landscaping, Gardens, In-Ground Pool, Hot Tub, & Complete Treed Privacy Behind. Walking Distance To Schools, Parks, Trails, & Minutes To Downtown Uxbridge! **** EXTRAS **** Kitchen (2017), Primary Bathroom (7 Years), Pool & Landscaping (Installed 2008- Newer Pool Liner, Pump, Salt Generator & Safety Cover), AC (10 Years), Roof (10 Years), Windows (Most Within Last 4 Years) (id:27910)
Royal LePage Frank Real Estate
4 Penhurst Pl
Caledon, Ontario
Welcome to 4 Penhurst Place. Discover refined living in this immaculately maintained Bolton residence. Nestled in a sought after neighbourhood in the South Hill, this home is situated on a quiet cul-de-sac. The location offers tranquility while being within walking distance to parks, shops, and all amenities, providing the perfect balance of convenience and serenity. As you approach this stunning residence, you are welcomed by beautiful gardens and a tranquil water feature on the front patio.Upon entering, enjoy the timeless elegance of pristine porcelain and mahogany hardwood flooring. Crown moulding and wainscotting on the main level add warmth and sophistication. The sparkling kitchen boasts granite countertops, breakfast area, and a walk out to a newly built sundeck with expansive views of the backyard. Upstairs you will find a large primary bedroom with 4 pc ensuite and 3 additional bedrooms providing ample space for the whole family. The fully finished basement with a rough in for future kitchen provides a versatile space for entertainment or can be customized to suit your needs. Step out onto the charming stone patio from the walk-out basement, perfect for outdoor entertaining and relaxation. Embrace outdoor living with an extra-large lot perfect for a pool, complemented by mature trees and gardens . The outdoor space offers ample room for recreation, relaxation, and hosting gatherings with friends and family. Over $90K spent in landscaping to create beautiful gardens, and a perfectly graded yard that provides excellent drainage. The underground irrigation system ensures lush gardens, enhancing curb appeal and creating a welcoming atmosphere. The attached 2-car garage offers convenience with a door leading directly to the laundry/mud room, providing seamless access to the main living area..Don't mss this opportunity to experience luxury living in this meticulously maintained home. (id:27910)
Ipro Realty Ltd
51 Grenview Blvd N
Toronto, Ontario
As Classic Kingsway as They Come. Four Bedroom centre hall in the heart of one of Torontos most prestigious neighbourhoods. This is what you've been waiting for. Tastefully updated throughout, this charming home is ready for you & your family to move in & enjoy. Bright open-concept kitchen & family room with walkout to back patio & English gardens. Large principal rooms, main floor office, powder room, ensuite bath, versatile rec room with built-in workspace. 50 x 125 lot with lots of parking & a double detached garage. Located on a quiet street one block to Bloor subway, shops & dining. In coveted LKS & OLS school districts & near some of Torontos best golf. The Kingsway offers the perfect balance of accessibility to downtown as well as the airport & highways out of the city. Welcome home. (id:27910)
Sage Real Estate Limited
432 Adelaide St
Wellington North, Ontario
!! Brand New !! End unit Freehold Town home Fully Upgraded comes with 3 Bedrooms & 3 Bathrooms. ,!! Separate Living Room & Family Room ,Large Kitchen with Upgraded Cabinet & Quartz Counter Top. !! Main Floor with Upgraded Porcelain Tiles, Oak Staircase with metal pickets & Upgraded doors ,Lots Of Windows Allowing Natural Light !! Good Sized Bedrooms, Smooth Ceiling 2'nd floor ,Convenient 2nd Floor Laundry,Primary Bedroom comes with ensuite with Upgraded Extended double sink vanity ,upgraded cabinets hardware & Glass Door. **** EXTRAS **** S/S Fridge, Stove, Dishwasher ,Washer & Dryer (id:27910)
Homelife/miracle Realty Ltd
1740 Four Mile Creek Rd
Niagara-On-The-Lake, Ontario
Welcome to 1740 Four Mile Creek Road in the Heart of Niagara-On-The-Lake's wine country! This meticulously maintained 1,845 sq-ft bungalow is situated on almost a half acre of beautifully landscaped yard bordering Four Mile Creek. Enjoy all the charm of a large property while still having municipal services! Experience main floor living at its finest, featuring laundry, 4 bedrooms, 2 bathrooms, and a bright, open-concept living area. The kitchen offers ample space and storage, seamlessly connected to the dining area for easy entertaining. Relax in the oversized family room, complete with a wood fireplace, plenty of morning sunshine & Brazilian cherrywood floors. The basement is a true gem, with expansive windows flooding the space with natural light, a wood-burning insert for cozy nights & a separate entrance. Embrace your DIY spirit in the designated craft space/workbench area, complete with ample storage and sturdy built-in shelves for organization. Step outside and relax in the oasis of a yard & enjoy views of the sunset & vineyards from your 20-ft pool/spa that you can experience all year round! The insulated double-car garage features electric openers, and the garage roof is insulated for year-round comfort. This thoughtfully designed floor plan offers excellent flow throughout. Recent updates include an A/C (2019), basement waterproofing (2022), Lap pool/hot tub (2022), windows (2010), a Culligan water purification system with reverse osmosis, and a roof with 35-year shingels. (id:27910)
RE/MAX Niagara Realty Ltd.
16 Derbyshire Street
Ancaster, Ontario
You will be amazed by the value of this stunning Ancaster home. Featuring 1990 sqft above grade plus a finished basement, 3 bedrooms, 2 full baths, a walkout from the family room to the yard with an above ground pool. Maintained, updated and lovingly cared for. Beautiful court location, family friendly street. Terrific opportunity in Ancaster! 48 HOURS ON OFFERS ESSENTIAL, (id:27910)
RE/MAX Escarpment Realty Inc.
2355 Headon Road Unit# 18
Burlington, Ontario
Rarely offered, sought-after Enclave in Burlington's desirable, Headon Forest neighbourhood - Fabulous Bungaloft, Semi-Detached: offering the Lifestyle and Location you have been waiting for! Inviting, Functional, Spacious Floor Plan, Elegant Soaring Ceilings, and Size! 1741 SF Above Grade, over 2914 Finished Living Space! 2+1 Bedrooms, 3.5 Bathrooms, Large Principal rooms, Living Room with Vaulted Ceilings, Vermont Castings gas Fireplace, solid wood Custom Built-in Cabinetry, Upper Loft open to below, separate Dining Room, Eat-In Kitchen, and large Main Floor Primary Bed with Walk-In closet and 4 pc Bathroom. Walk out from the Living Room onto a brand new Deck in your own Fully Fenced South-Facing Back Yard! Convenient Main Floor Laundry with sink, inside entry from Garage. Upper Level offers 2nd Bedroom with 3 Pc Bath & Walk-In Shower, and additional Room (Den to be used a Sitting Rm, TV, Office) open to below. Fully Finished 1200 SF Basement with Wet Bar, Corner Fireplace, Pot Lights, 3 Piece Bathroom with Separate Shower and additional Bedroom. Lots of Storage! Updates include brand new broadloom, freshly professionally painted throughout in neutral colours, brand new stainless appliances, never used, Califonia Shutters, updated light fixtures, all closets with organizers. Dbl Drivewy for 2 vehicles, Attractive Curb Appeal, designed for low maintenance Carefree Condo Living, nestled perfectly in a quiet, impeccably maintained enclave, just minutes from walking trails, convenient amenities, shops, restaurants, and everything Burlington has to offer, consistently ranked one of Canada’s most livable cities - truly a Hidden Gem! (id:27910)
Royal LePage Realty Plus Oakville
19 Lasalle Lane
Richmond Hill, Ontario
Luxurious Semi-Detached In The Desirable Mill Pond area. Main Floor 10' Ceilings. Second Floor 9'Ceilings. $$$ Spend On Upgrades & Top-Of-The-Line Finishes. Manhattan Style Molding In the Living/dining Room. Hardwood flooring & Smooth Ceilings Throughout. Upgraded Kitchen W/ white Quartz Counters, Matching Black S/S Gas Stove and Appliances, New $6K Custom Glass Modern French Sliding Doors in Rec Room ,Cold Cellar, Extra 3Pc Bathroom in Basement. New Patio Landscaping. Close To Great Schools, Shops, Restaurants and Major Highways. Truly a Gem That You Can Call home! (id:27910)
Homelife Landmark Realty Inc.
#lph13 -39 Oneida Cres
Richmond Hill, Ontario
Welcome to your dream condo located in prime Richmond Hill! This big and bright 2-bedroom, 2-bathroom condo offers the perfect blend of convenience and comfort. Located just steps away from Yonge Street, you are close to everything you need, including public transit, the Go Station, schools, Hillcrest mall, parks, and restaurants. The kitchen is open to the living room, which makes the perfect space for entertaining. Not to mention the walkout to the balcony - the perfect place to unwind after work while watching the sunset.This move-in ready condo includes rarely offered TWO (!) parking spaces and a locker for added storage. With easy access to Highway 7, Highway 404, and Highway 407, your commute will be a breeze! Do not miss your chance to call this amazing condo unit home! **** EXTRAS **** Hydro is approximately $40 a month (depends on usage). (id:27910)
Keller Williams Advantage Realty

