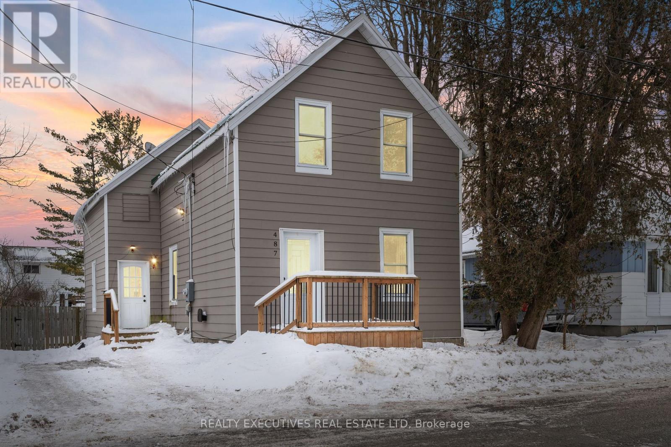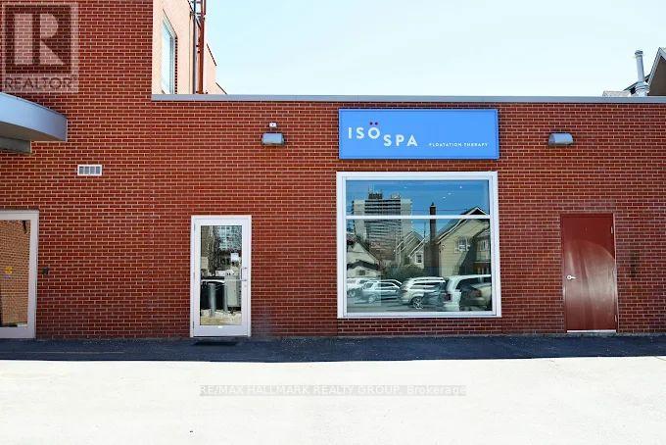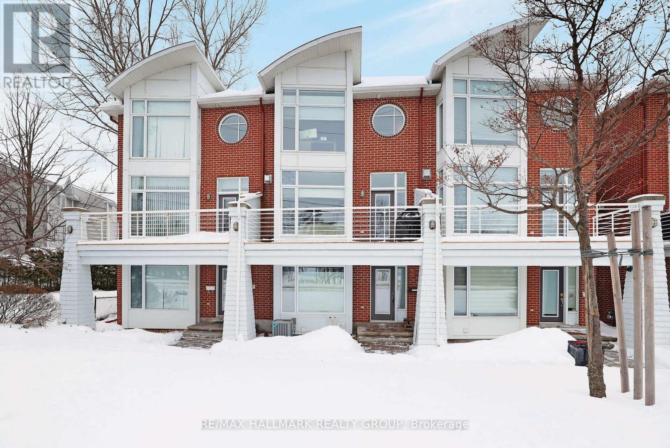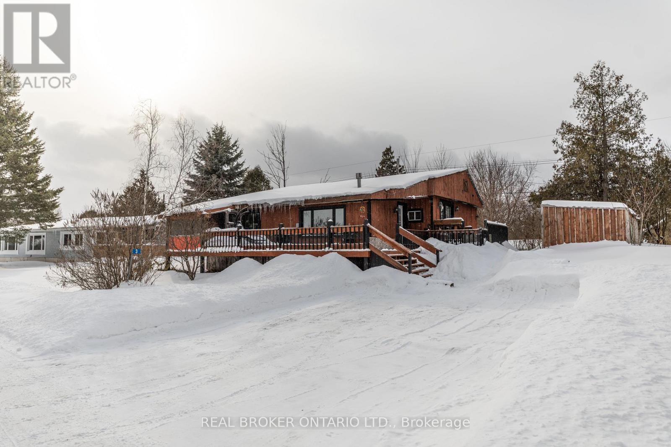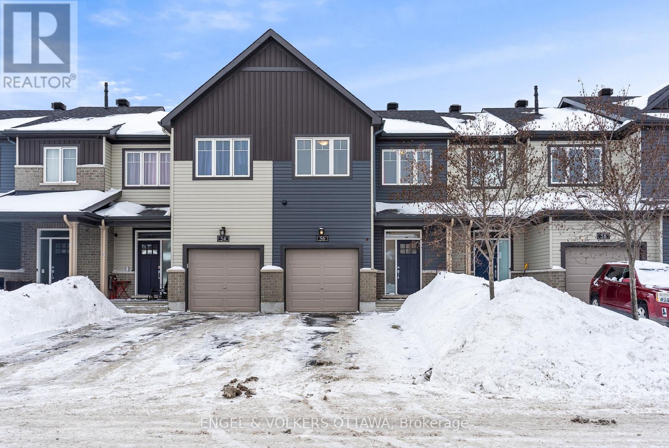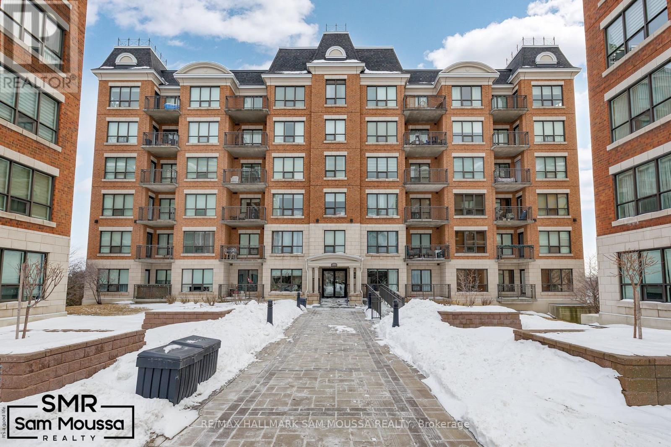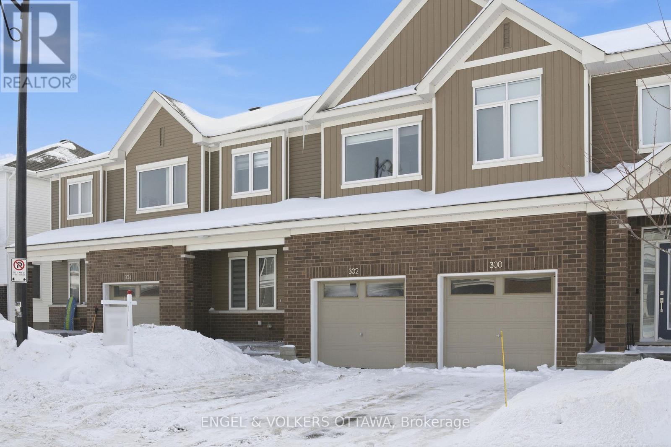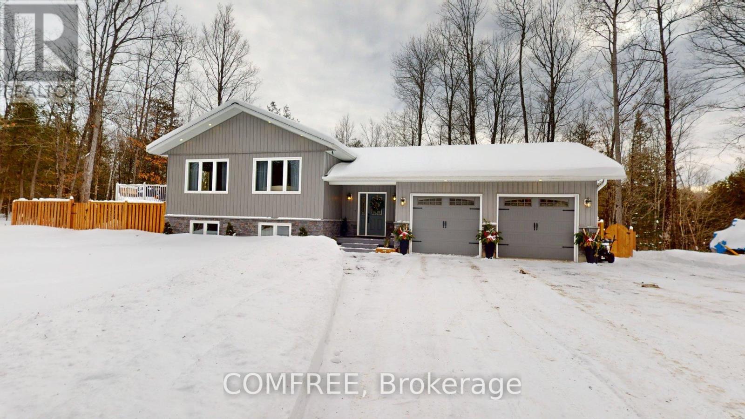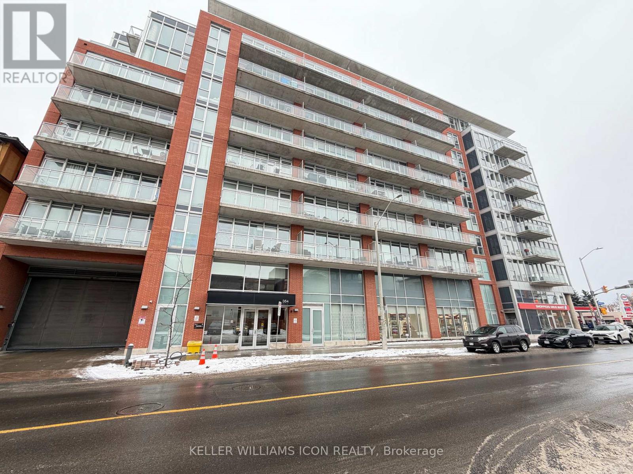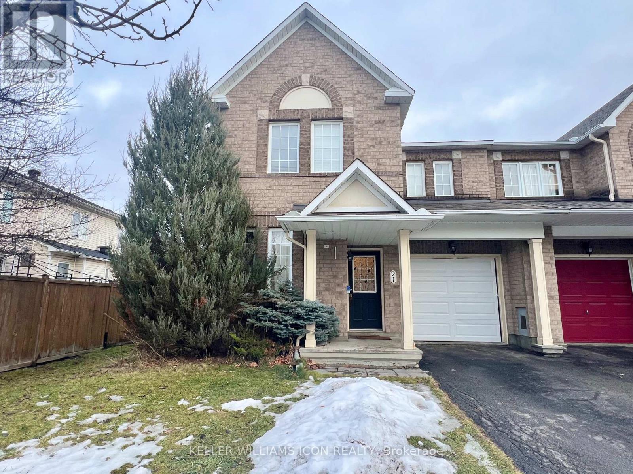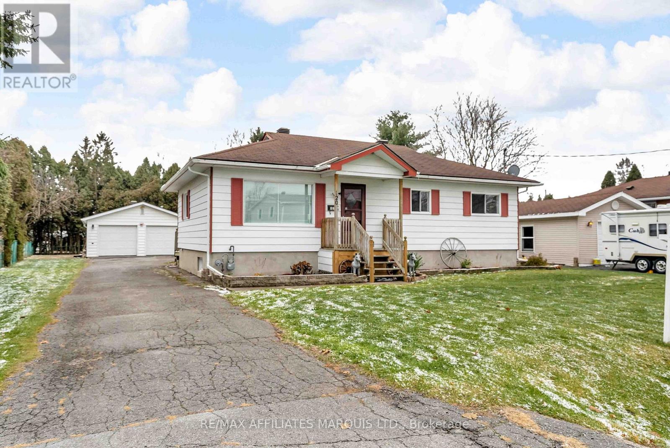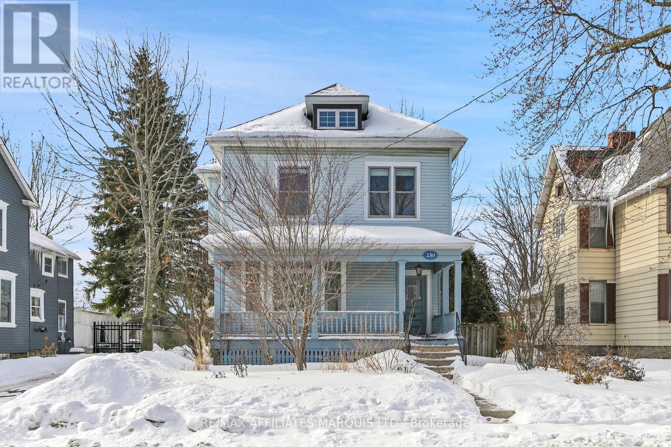487 Clarence Street
North Dundas, Ontario
Located in the heart of Winchester, this charming single detached home beautifully blends old-world character with modern conveniences. Stylish laminate flooring flows throughout the main living, dining, and family rooms, as well as the kitchen and upper level, creating a warm and cohesive feel.The newly remodelled kitchen features classic shaker-style cabinetry, wood-stained countertops, a breakfast bar with seating for four, and a bright eating area filled with natural morning light from multiple windows. Upstairs, you'll find three comfortable bedrooms, a versatile den or home office, and a spacious, newly renovated 3-piece bathroom.The large, fully fenced backyard offers plenty of room for play and entertaining, complete with an expansive wood deck-perfect for summer gatherings. Air conditioning installed in 2025 adds year-round comfort. Ideally situated just steps from the school, library, hospital, shopping, and close to golfing, this home delivers both lifestyle and location. (id:28469)
Realty Executives Real Estate Ltd
5 - 464 Bank Street
Ottawa, Ontario
A rare opportunity to acquire the only dedicated flotation therapy spa in the City of Ottawa. Located in the heart of downtown, this fully built-out, beautifully designed wellness space offers a unique, competition-free position in a growing health and recovery market. As the sole provider of float therapy in the city, this business has established itself as Ottawa's destination for stress relief, mental clarity, athletic recovery, and holistic wellness. With growing awareness around mental health, burnout prevention, and recovery therapies, flotation therapy continues to gain traction making this a strategic acquisition for a wellness entrepreneur or investor looking to own a truly unique offering in the nation's capital. The business is also easy to run and learn. No experience necessary. No real inventory or cost of goods. Simple easy business with lots of up-side (id:28469)
RE/MAX Hallmark Realty Group
5 Nautica Private Private
Ottawa, Ontario
5 Nautica Private is a spacious and well-lit property situated opposite the Nepean Sailing Club, Andrew Haydon Park, and the Ottawa River. Hobin designed, the layout is versatile providing two large bedrooms and a ground level flex space that can be used as an office, recreation room or third bedroom. The spacious kitchen and eating are features a granite island, stainless steel appliances and pantry, plumbed for laundry. The living and dining areas have 9-foot ceilings, a cozy gas fireplace, and ample space for entertaining. From here, you can step out to an oversized balcony that is perfect for BBQing and outdoor entertaining. The balcony offers stunning views of the Ottawa River. The luxurious primary suite also has fantastic views and features a 5-piece ensuite bathroom and walk-in closet. Bedroom number two also with ensuite. Loads of room in rare double car garage. Plenty of visitor parking. Annual assoc. fee, $3480. includes: Grass Cutting, Snow Removal, Insurance, Roadway Reserve Fund. Just move in and enjoy the beautiful sunsets. (id:28469)
RE/MAX Hallmark Realty Group
3 Fetherston Lane
North Grenville, Ontario
Welcome to 3 Fetherston Lane, a well-cared-for 2-bedroom home offering comfort, affordability, and a relaxed lifestyle in the heart of North Grenville-perfect for first-time buyers or retirees.The home features an updated bathroom and a bright, functional layout designed for easy living. Cozy up by the new propane fireplace, or enjoy year-round comfort with ductless heating and cooling for efficient temperature control.Step outside to a beautiful, spacious deck overlooking the park entrance, an ideal spot for morning coffee, entertaining, or simply enjoying the peaceful surroundings. The property is enhanced by mature gardens, creating a serene outdoor space with minimal upkeep.Monthly fees of $472 include land tax and land rent, water and sewer charges, and snowplowing, offering excellent value and predictable costs-especially appealing for those looking to simplify and budget with confidence.With its quiet setting, scenic views, and low-maintenance lifestyle, 3 Fetherston Lane is a wonderful opportunity to enjoy comfortable living in a friendly, well-located community. (id:28469)
Real Broker Ontario Ltd.
56 Gardenpost Terrace
Ottawa, Ontario
Modern comfort and thoughtful design define this Minto Laguna model offering about 1,684 sq ft including a finished lower level. This three bedroom, three bathroom townhome sits on a premium lot with no direct rear neighbours and features an attached garage and private fenced yard. The open concept main floor showcases nine foot ceilings, hardwood flooring, pot lights, large bright windows, and a built in speaker system, while the kitchen is finished with granite counters, stainless steel appliances, and a centre island with seating. Upstairs includes laundry, a full bath, and three generously sized bedrooms including a spacious primary retreat with walk in closet and ensuite. The finished lower level adds versatile space ideal for a gym, media room, family room, or office along with excellent storage. (id:28469)
Engel & Volkers Ottawa
112 - 955 Beauparc Private
Ottawa, Ontario
Welcome home to this bright 1-bedroom condo offering comfortable, low-maintenance living in the heart of Cyrville. Ideally situated just a 2-minute walk from the Cyrville LRT station and minutes from the 417 highway, this home is a commuter's dream with easy access to Downtown, CSIS, CMHC, St Laurent Mall and the Blair hub. The open-concept living space is full of natural morning light from its east-facing exposure and extends to a private balcony perfect for enjoying a quiet coffee or unwinding after a long day. A functional kitchen with stainless steel appliances flows seamlessly into the living area, while the generous primary bedroom and full 4-piece bathroom provide a peaceful, relaxing retreat. For everyday convenience, the unit includes in-suite laundry, a dedicated storage locker, and one exclusive heated underground parking spot. You are steps away from shopping and entertainment making this the perfect location for those seeking a convenient lifestyle in a well-managed and well-located building. (id:28469)
RE/MAX Hallmark Sam Moussa Realty
302 Canadensis Lane
Ottawa, Ontario
Welcome to 302 Canadensis Lane! This home is well located in Caivan's sought after community, The Ridge. This fabulous 3-Bedroom, 4-Bathroom home backs onto Elevation Park making it a wonderful place to raise your family! With dark oak hardwood, a classic black and white kitchen and a west facing backyard this is the perfect place to call home. This home is the 25 Collection, Plan 1 measuring just around 1,550 sf (as per the builder). The finished basement is complete with a powder room, and plenty of storage! This home is located, just a short drive to major amenities like Costco, Farmboy, Homesense, Canadian Tire, Home Depot, Indigo, Winners, Walmart, Food Basics, Halo Car Wash and so much more. OPEN HOUSE FEBRUARY 15, 2026 from 2-4 p.m. 24 hour irrevocable on all offers. (id:28469)
Engel & Volkers Ottawa
939 Burnstown Road
Mcnab/braeside, Ontario
Priced to move. Welcome home to your country oasis. Custom built home in 2020 with impeccable attention to detail and workmanship. ICF Foundation with upgrades on all features. Gorgeous Open Concept Great Room with a very functional kitchen including a propane stove, stainless steel appliances, one of a kind vaulted ceiling with accent lighting, and a deluxe propane fireplace for those cozy evenings. Main level offers 3 bedrooms, 2 full bathrooms, main floor laundry, very spacious entrance. Two Tier Deck on the westside with a wood fireplace and a second deck on the southeast side with an above ground pool, both decks have propane BBQ hookups. Fully fenced yard with gorgeous perennial gardens, walkout on lower level to your own deluxe firepit. Lot has been completely cleared up since the build with a walking trail established over the property for peaceful dog walks. Partially finished basement providing two bedrooms, a rec room, a child's private play room, storage, a kitchen, and rough in for a full bathroom. (ceilings and floors unfinished to allow for your own choices).Peace and Tranquility is calling your name without direct neighbours on an elevated oversized double lot backing on forest. (id:28469)
Comfree
210 - 354 Gladstone Avenue
Ottawa, Ontario
The unit can be offered furnished or unfurnished at the same price. Available immediately and move-in ready, with one storage locker included. Welcome to Central 1 Condominium, a highly sought-after LEED Gold certified building in the heart of Centretown. This bright 1 bedroom, 1 bathroom condo is ideal for those seeking a vibrant, walkable downtown lifestyle close to work, dining, shopping, and transit. Hardwood flooring flows throughout the open-concept living space, while an entire wall of floor-to-ceiling windows fills the unit with natural light. Enjoy your private 156 sq ft terrace, backing onto the building's terrace level-perfect for easy access to the shared BBQs or quiet outdoor relaxation. Shoppers Drug Mart, Tim Hortons, and the LCBO are just around the corner, adding everyday convenience to this prime location. Central 1 features an impressive range of amenities, including concierge services, visitor parking, a car-sharing program, secure parcel lockers, a fully equipped fitness centre, a stylish party room, and an outdoor terrace with BBQ facilities. Walkability is outstanding-right in the heart of the action while still offering a peaceful retreat. Hydro, cable, and internet are extra. A fantastic opportunity to live, work, and play in Centretown. (id:28469)
Keller Williams Icon Realty
21 Karendale Street
Ottawa, Ontario
This stunning Minto Helmsley end-unit townhome boasts over 2,000 sq. ft. of beautifully designed living space, tucked away on a quiet street in a family-friendly Barrhaven community. The bright and welcoming main floor features an open-concept layout with a spacious great room and cozy fireplace, a dining area, and a sun-filled kitchen with an eat-in nook. A convenient home office/den is thoughtfully positioned near the front entrance. Upstairs, a gorgeous staircase leads to three generously sized bedrooms, including a primary suite with a walk-in closet and a luxurious ensuite complete with a relaxing soaker tub. A full main bathroom completes the second level. The finished basement offers additional living space, perfect for a media room, playroom, or recreation area. As an end-unit, the home enjoys extra windows that bathe the interior in natural light. Just steps from a lovely neighbourhood park, this refined and well-maintained townhome is truly a place you'll love to call home. (id:28469)
Keller Williams Icon Realty
120 Fortier Street
Cornwall, Ontario
Charming 3-Bedroom Bungalow with Heated 2-Car Garage - Quiet North End Location. Welcome to this well-maintained 3-bedroom bungalow situated in a peaceful north-end neighbourhood-perfect for anyone needing extra garage or workshop space. The home has been freshly painted throughout and features brand-new flooring in most of the main level, giving it a clean, bright, and move-in-ready feel. The kitchen may be compact, but it offers excellent storage with plenty of cabinetry and includes brand-new appliances. A cozy 3-season room at the back of the home extends your living space and will quickly become a favourite spot for relaxing for much of the year. The basement is unfinished and ready for your own design! Outside, the property sits on a generous 70 ft x 150 ft lot with plenty of room to enjoy. The heated 2-car garage is a standout feature-ideal for hobbyists, mechanics, or anyone needing additional workspace. Most of the yard is already fenced, with just a small portion left to fully enclose if desired. The wide driveway also offers extra parking along the side of the garage. Additional updates include natural gas heating (2014) and central air (2020), ensuring year-round comfort and efficiency. This property is tidy, affordable, and in a great location-don't miss your chance. Call today for more details! (id:28469)
RE/MAX Affiliates Marquis Ltd.
230 Sydney Street
Cornwall, Ontario
This 4 bedroom timeless classic is situated downtown within walking distance to library, restaurants, Lamouroux Park /bike path and all amenities. Light streaming in every room boasts charm and character of yesteryear throughout. . Relax in family room warmed by a gas fireplace that leads to the dining room. The kitchen to the rear of the home accesses an enclosed porch and wonderful rear yard with many trees and perennials. On the 2nd floor you'll find 4 bedrooms and an updated 4pc bath. Bonus 3rd level exercise and zen space. Basement includes a storage area and laundry room. The extra long drive accesses detached oversized garage and rear yard. One of a kind property! (id:28469)
RE/MAX Affiliates Marquis Ltd.

