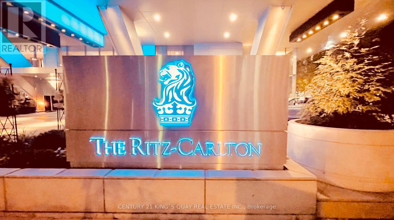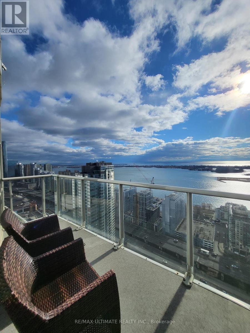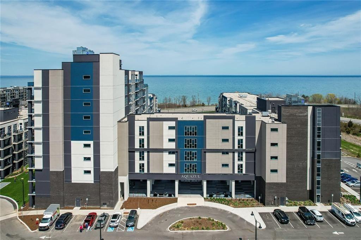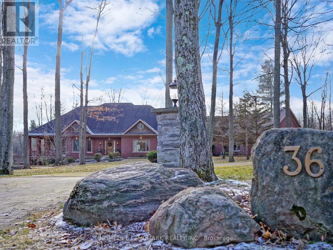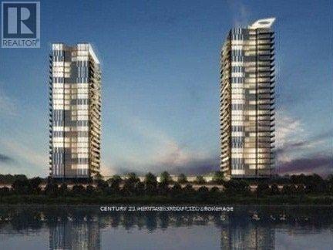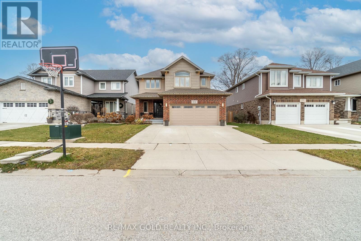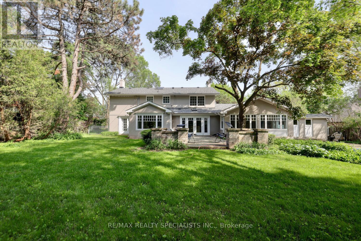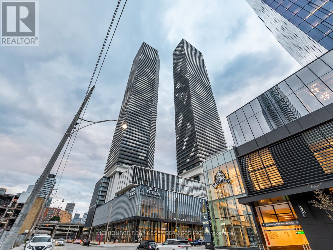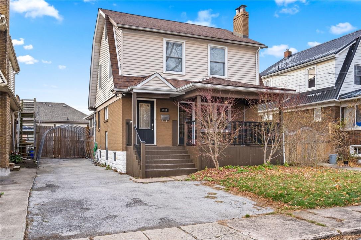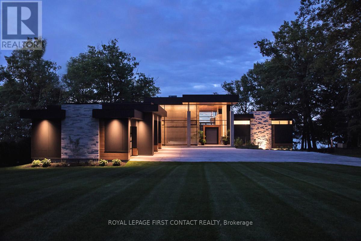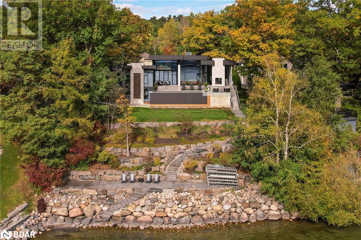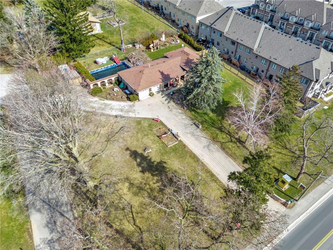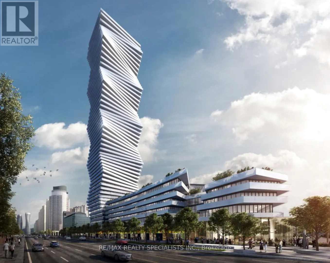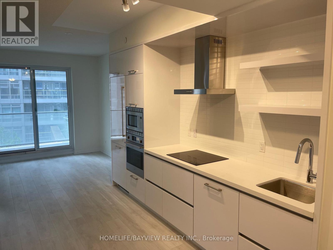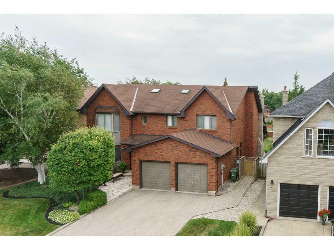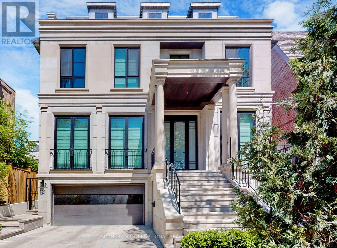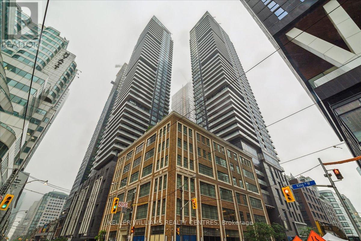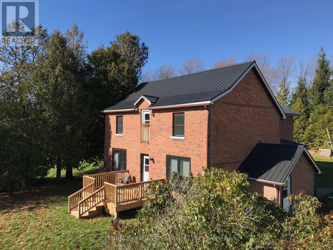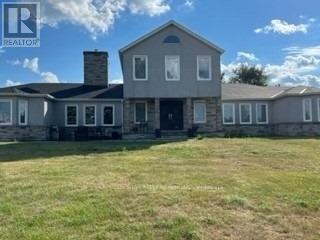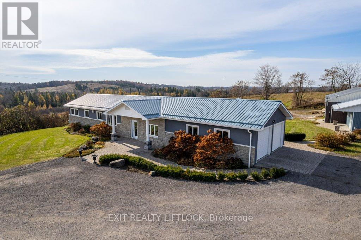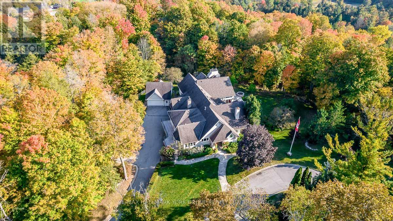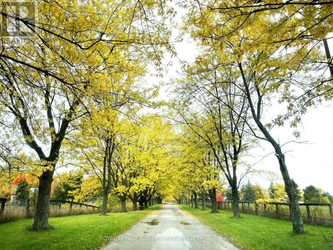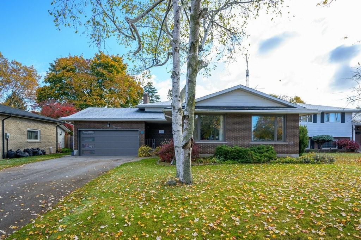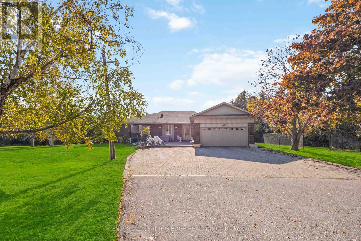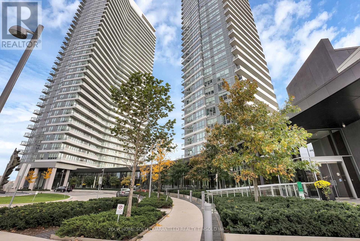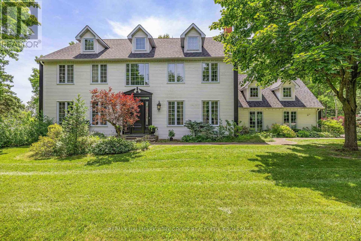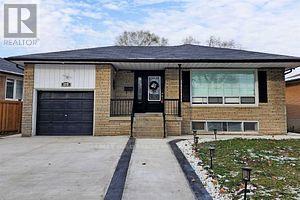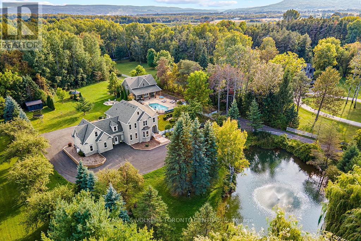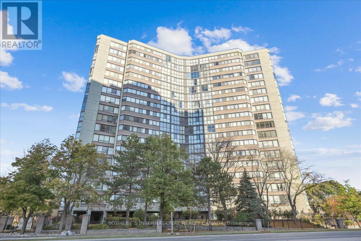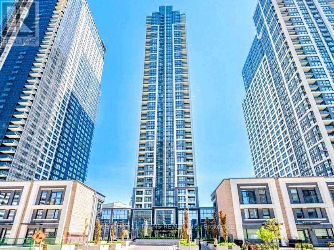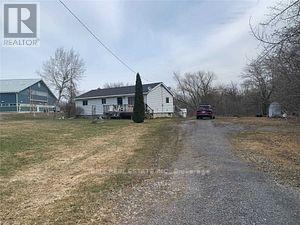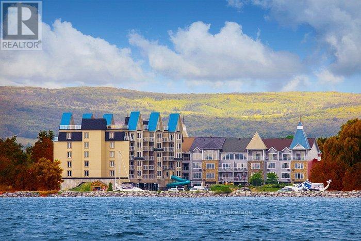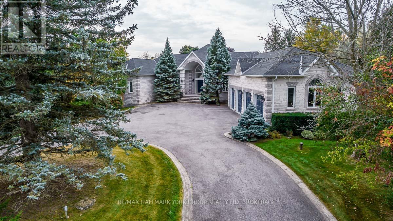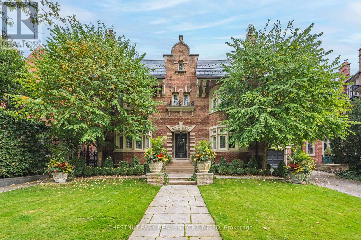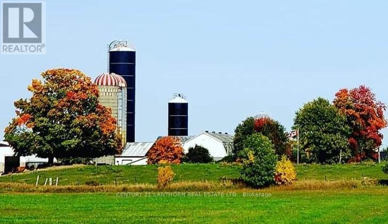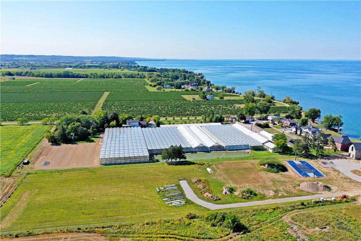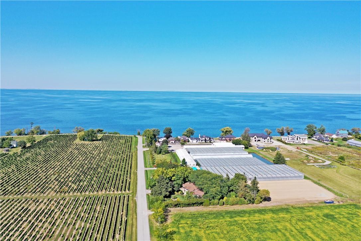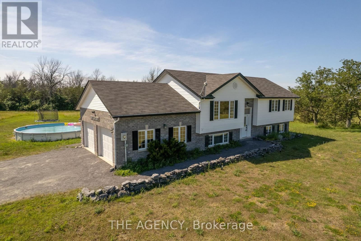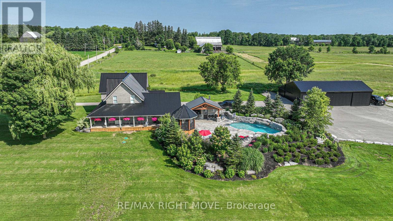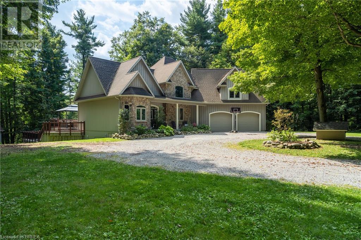5102 - 183 Wellington Street W
Toronto, Ontario
5 Stars Elegant & Ultra Luxurious Private Residence Sub Penthouse at the Legendary Ritz Carlton with 24 hrs Concierge, 12 foot High Ceilings with Floor to Ceiling Windows, Spanning Half a Floor on 51st Floor, Open Air Terrace, Doorman, Valet Parking, House Car, Maid Service, Guest Suite, Theatre Rm, Board Rm, Private Gym, Salt Water Pool, My Blend Spa, Double Bali Bed, Outdoor Heated Fireplace, Sky Garden with Fabulous Lakeview, Direct Elevator Access to Foyer, Unobstructed Lake & City Views Graciously Facing South Lake View, North City View, East City View & South West Sunset View, Finish with the Tiniest Details to Suit the Most Luxurious Living at the Ritz. **** EXTRAS **** Sub-Zero B/I Fridge/Freezer, Wolf 5 Burner Gas Cooktop, Wolf Oven, Wolf Microwave, Miele D/W, Sub-Zero W/I Wine Fridge, Front Load Washer/Dryer. 4 Underground Parking, 1 Secure Rm as Locker. (id:27910)
Century 21 King's Quay Real Estate Inc.
Ph05 - 10 Navy Wharf Court
Toronto, Ontario
This Exquisite Furnished Penthouse Unit Offers Three Bedrooms Plus Den with Two Parking. The Remarkable Space Boasts Panoramic View of Lake Ontario with Breathtaking Sunrises and Sunsets. Bright, Open Concept with Over 2200sf Living Space & 10 ft Floor-to-Ceiling Windows and Automated Coverings. The Chef’s Kitchen is Equipped with state-of-the art Appliances perfect for Culinary Enthusiasts. Primary Bedroom Features a Walk-in-Closet and the Ensuite Bath with Steam Shower, Jacuzzi Tub, Heated Floors & Towel Rack. Second Bed and Ensuite is also complete with Jacuzzi Tub, Heated Floors and Towel Rack. Third Bedroom with W/I Closet. Third Full Bathroom. Access to 22,000sf of amenities offered at the Superclub Fitness Centre. This exceptional unit is just steps away from Roger's Centre, CN Tower with easy access to the Gardiner Expressway, Entertainment, and all the amenities the city has to offer! **** EXTRAS **** The Kitchen is Equipped with Gas Viking Range with Convection Oven, Sub-Zero Fridge, Wine Fridge, Built-in Miele Steam, Microwave and Espresso Maker, Dishwasher. Washer and Dryer. (id:27910)
RE/MAX Ultimate Realty Inc.
16 Concord Place, Unit #527
Grimsby, Ontario
You deserve more! "SUNSET" floor plan 747 sq ft plus 95 sq ft balcony directly facing the lake! Upgraded kitchen with granite c/tops, mouldings, large island, full sized s/s appliances. Larger than average living space with potlights and patio doors to oversized balcony. Bedrm with large walk-in closet and ensuite access. TWO underground parking spaces and locker. Enjoy amenities of gym, party room, theatre, billiards, patios and a pool. Ideal "Grimsby on the Lake" location just steps to water front trails, shops and restaurants. 24 hrs notice required for showings (id:27910)
Royal LePage NRC Realty
36 Bridgewater Drive
Richmond Hill, Ontario
What a graceful home in a secluded greenbelt of Richmond hill! 2.59 acres. Backed by the conservation area. Year-round breathtaking views from every angle. Surrounded by towering trees, ravine, stream, etc. This custom superior quality home features an unbeliverable construction and finishings. Approx. 8080 Sq.Ft of luxury living space. Main floor professional finished unique gourmet kitchen, grandly great room, cosey primary bedroom, & pleasing sunroom. Very spacious lower level with custom fully-equipped bar, exercise room, meeting room, entertrainment area, and two guest bedroom. Enjoy inground pool and huge deck facing to incredible landscape. Converience?Minutes to Hwy 404. Must see to appreciate.Welcome! **** EXTRAS **** Heated Floor through-out. 11' ceiling height in great room, 9' ceiling height in most other area. Primary bedroom with sauna, steam bath, W/O to private balcony and back-deck. Build-in speaker system. Sprinkler system. CAC plus split AC. (id:27910)
Homelife Landmark Realty Inc.
4925 Highway 7
Kawartha Lakes, Ontario
Great opportunity to own a 70 acre farm just west of Peterborough at Fowlers Corners. Frontage on Highway 7 with 2 entrances & Frank Hill Road with 2 entrances. The property consists of a 2 storey 4 bed, 1.5 bath home with eat in kitchen, dining room, 3 season prestige sunroom, full partially finished basement & 2 car garage with a heated office & entry into the home. Barn with hydro, water & hay loft & steel drive shed with hydro. Approximately 55 acres used for hay & pasture. (id:27910)
Pd Realty Inc.
2201 - 105 The Queensway Avenue
Toronto, Ontario
Luxury N X T Condo With Stunning Views Of Lake Ontario,High Park And City Skyline, 9Ft Ceilings, One Of The Best Layouts In The Bldg, Floor To Ceiling Windows, Steps To Transit Bus/Streetcar And Lake Ontario, Minutes To Downtown & Trendy Bloor West Village, Easy Access To QEW & Gardiner Expressway, Walk-Out To Large Balcony From Living Room & Master Bdrm Overlooking The Lake. Please Park Downstairs in the Visitor Parking while showing. Thank you **** EXTRAS **** Stainless Steel Fridge,Stove,B/I Dishwasher & Microwave, White Stacked Washer& Dryer,Superb Extensive Amenities Include:24/7 Concierge,Gym,Indoor/Outdoor Pool,Outdoor Tennis Crts,Games/Party/Meeting Rm,Lounge,Guest Suites,Community Daycare (id:27910)
Century 21 Heritage Group Ltd.
104 Walker Road
Ingersoll, Ontario
Absolutely Stunning Detached, Curb Appeal, The Serenity Of The Wooded Backyard, Featuring A Large Deck (Natural Gas Hook Up) For Entertaining.The Home Features Inviting Entryway 18ft foyer Leading To Generous Sized Living room,Open Concept Kitchen,S/S Appliances with an island for entertaining guests and lot of room to extend kitchen.Gas fireplace, hardwood, porcelain floors.Elegant oak & wrought iron railings. Boasting 9 Ft Ceilings, Quartz Countertops, Walk-In Pantry , Oversized Windows.Laundry on main,2 Pc Bath & Mudroom W/ Access To 2 Car Garage Completes The Main Level. The 2nd Level Features A Fantastic Primary Bedroom, Walk In Closet & Stunning 5 Pc Bath, Highlighted By The Relaxing Freestanding Soaker Tub.2 More Beds w Full 4Pc Bath Round Out The 2nd Level. Freshly Renovated Basement (2022) Offers Large Living Space, 4 Pc Bath, good size Bedroom.Above ground pool and hot tub for relaxing. Nice, quiet and safer neighbourhood.Close to 401 in booming city of Ingersoll. **** EXTRAS **** Featuring Smart Duct System, High Eff Furnace with water softener.***Motivated Seller.Bring your best offer*** (id:27910)
RE/MAX Gold Realty Inc.
1275 Donlea Crescent
Oakville, Ontario
Stately Georgian Style House On Oversized 100' by 150' Lot Near Lake Ontario. Gorgeous All Brick Home W/Large Contemporary Addition in the Back. Located On a Quiet Crescent In Prestigious Morrison in South East Oakville. Steps to Top Ranking Schools: Oakville Trafalgar H.S., E.J. James French Immersion, Maple Grove, Linbrook & St.Mildred's Private Schools, Near Appleby College & Montessori Schools. Close To Downtown Olde Oakville, Go Station, Upscale Dining & Shopping. Stroll To Gairloch Gardens On The Lake. Almost 3000 S.F., Pristine Home W/Large Principal Rooms&New Oversized Windows. Two Walk Outs 2 Stone Terrace & Gardens. Gorgeous Renovated Bathrooms. Upscale Appliances, Gas Stove, New(er): Windows, Pot Lights, Modern Light Fixtures, Furnace, Roof, Driveway, Paint. Hardwoods Throughout. Mud Room & Full Bathroom on Main Floor. Full Size Pool Ready For Sizzling Hot Summer. Manicured Gardens, Stone Patios, Shade Trees. Large Driveway & Double Garage W/Inside Entry. Move-in Condition. **** EXTRAS **** Main Floor Office with W/B Fireplace, Wrap Around Windows in Family Room and Dining Room, 2 Skylights, Crown Moldings, LED Pot Lights (id:27910)
RE/MAX Realty Specialists Inc.
7311 - 55 Cooper Street
Toronto, Ontario
Fully furnished condo heart of downtown- financial and entertainment district. **** EXTRAS **** 6 month lease available (mid term rental), background and credit check a must. *For Additional Property Details Click The Brochure Icon Below* (id:27910)
Ici Source Real Asset Services Inc.
5317 Third Avenue
Niagara Falls, Ontario
Many, many upgrades and freshly painted throughout.. Gigantic 36 X 14-Foot In-Ground Concrete Pool And Cabana Bar. Welcome To Niagara Falls. The World-Famous Niagara Falls Entertainment Zone Is Only A Short Drive Away. This 1740 Square Foot, Two-And-A-Half Story Home Has A Highly Unusual Layout And Is Brimming With Charm And Character. 3+2 Bedrooms, 2+1 Bathrooms, A Finished Basement, And A Finished Attic With Loft Are Included. A/C, Pool Pump, Front Porch Makeover, Hot Water On Demand. (id:27910)
Real Broker Ontario Ltd.
17 Barrie Terrace
Oro-Medonte, Ontario
Glass Majesty on Lake Simcoe: 7900+ sqft, 4 bdrms, 5 baths, 5 fp's and 100.ft +/- shoreline*Integrates glass seamlessly, transforming into a contemporary masterpiece*Faces south, capturing stunning water vistas *Features floating steel staircase, exposed concrete/glass walls, hemlock ceilings, polished concrete/oak floors* Grand pivot door and curated lighting enhance open living/dining/custom kitchen area*Connects to swimming pool via a massive bi-folding door*Office, family room, theatre room and spacious fitness room *Primary suite with minimalist design, bay views, stone fp and spa ensuite *His/ Hers walk-in closets complete the refined space*Boasting covered terraces, outdoor fps & fully equipped grilling station*Custom Saltwater Pool & Hot Tub enhance the outdoor space*Landscaping includes granite tiers leading to the water and a well-lit waterfront path*Private dock and water lot ownership for extended privacy*Triple heated garage and ample parking*Heated floors **** EXTRAS **** State-of-the-art mechanical system*Proximity to shops, trails, healthcare, golf courses & Regional Airport*A serene oasis, providing relaxation away from city life *Easy access, just 60 min to the GTA. (Refer to Brochure link\" extra Info) (id:27910)
Royal LePage First Contact Realty
17 Barrie Terrace
Oro-Medonte, Ontario
Glass Majesty on Lake Simcoe: This distinctive residence stands out as a beacon of contemporary luxury, serving as the ultimate waterfront retreat in the area's most distinguished community along Kempenfelt Bay. With 7900+ sqft, 4 bdrms, 5 baths, 5 fp's, and 100.ft +/- shoreline, it strategically integrates glass, transforming into a seamless work of art connecting indoors and outdoors. Facing south, it captures stunning water vistas, infusing interiors with natural light and harmonizing with the outdoor beauty. A floating steel staircase, exposed concrete and glass walls, hemlock ceilings and polished concrete and oak floors combine to create a stunning ambiance. A grand pivot door and carefully curated lighting designs enhance the open living/dining/custom kitchen area, seamlessly connecting to a swimming pool and steps leading to the lake through a massive bi-folding door. An office with views for miles, family room with games area, theatre room and a spacious fitness room. The primary suite impresses with a minimalist design, serene bay views, stone fireplace and a luxurious spa ensuite with sensor doors. Custom His and Hers walk-in closets complete this refined space. The property showcases covered terraces, an outdoor fireplace, and a fully equipped grilling station. A custom Saltwater Pool & Hot Tub enhance the outdoor space. Extensive landscaping includes tiers of granite leading to the water, along with a well-lit waterfront path. With a private dock and ownership of the water lot for extended privacy, the property also features a triple heated garage and ample parking. The home offers heated floors, state-of-the-art mechanical systems and offers convenient proximity to downtown Barrie, shops, trails, healthcare, golf courses & Regional Airport.This estate serves as a serene oasis, providing relaxation away from city life, with easy highway access just 60 minutes from the Greater Toronto Area (GTA). (Refer to the ALT/ FEATURE link for extra information.) (id:27910)
Royal LePage First Contact Realty Brokerage
541 Garner Road W
Ancaster, Ontario
CALLING ALL INVESTORS/DEVELOPERS! Introducing 541 Garner Rd W, Ancaster – an inviting all-brick side split offering 4+1 bedrooms, 2 bathrooms, and enticing potential for an in-law suite. Nestled within Ancasters urban boundaries, this home boasts proximity to amenities, including shopping, dining, and public transit. Welcomed by a generous living room with a picturesque bay window seamlessly flowing into the dining area with patio access and a well-appointed eat-in kitchen, the main level offers ample space for gatherings and relaxation. Retreat to the privacy of the second level, featuring three bedrooms and a full bathroom. The lower levels feature a cozy family room with a fireplace, a convenient laundry room with outdoor access, and an additional bathroom. Ascend to the next level, where an ideal space waits for adult children or guests, complete with a full kitchen, living area, bedroom, separate entrance, the potential for an additional bathroom, and an unfinished area perfect for storage. The lower level could easily be converted into a separate in-law suite. Outdoors, indulge in a private oasis perfect for summer enjoyment, boasting a fenced backyard, a patio with a stone fireplace, and a refreshing inground swimming pool. This home and property offer fantastic investment and development opportunities. Buyer to do their own due diligence. (id:27910)
Com/choice Realty
321 - 3883 Quartz Road
Mississauga, Ontario
**ASSIGNMENT SALE **Welcome to urban living at its finest in the heart of Mississauga's vibrant Square One district. This meticulously designed 2-bedroom, 2-bathroom condo offers a perfect blend of contemporary style and functionality. Upon entering, you are greeted by an inviting open-concept living room, where natural light floods through expansive windows, creating a bright and airy atmosphere. The modern layout seamlessly integrates the living, dining, and kitchen areas, providing an ideal space for both relaxation and entertainment.Located in one of Mississauga's most sought-after neighborhoods, this condo offers proximity to world-class shopping, and excellent transportation options. Whether you're a young professional, a growing family, or an investor seeking a prime real estate opportunity, this condo presents a rare chance to own a piece of the vibrant Square One lifestyle. Don't miss the opportunity to make this sophisticated and conveniently located condo your new home **** EXTRAS **** All exsisting appliances, Fridge, Stove, Washer, Dryer, Dishwasher, All Elfs and Window Coverings. (id:27910)
RE/MAX Realty Specialists Inc.
405 - 2221 Yonge Street
Toronto, Ontario
Amazing Location in Heart of Toronto, Close to Amenities like Groceries, Movies, Mall, Restaurants, Stores, Bike Storage, Locker, Like New Appliances, Ensuite Laundry **** EXTRAS **** All Built in Stainless Steel and Cabinet Covered Appliances, Microwave, Washer/Dryer, Fridge, Stove Top, Hoodvent, Dishwasher (id:27910)
Homelife/bayview Realty Inc.
3710 - 2200 Lake Shore Boulevard W
Toronto, Ontario
Stunning Lakeview Luxury Furnished Two Bedrooms +Two Washrooms Unit, 9' Ceiling, Excellent Layout, Open Concept Kitchen With Large Central Island, Floor To Ceiling Windows With Tons Of Sunlight, Custom Design Sofa And Curtain, Kitchen (2022), Floor (2022), Excellent Amenities, Concierge, Indoor Swimming Pool, Hot Tub, Gym With Yoga Studio, Guest Suites, Theater, Steam Room, Sauna, Party Room, And More, Spectacular View, Metro, Shoppers Drug Mart, Lcbo, Banks, Restaurants Downstairs, Steps To Lake, Parks, Ttc, Mins To Highway And Core Downtown. **** EXTRAS **** S/S Fridge (2022), S/S Stove (2022),S/S Microwave (2022), S/S Dishwasher, Washer, Dryer, Elf. (id:27910)
Homelife Landmark Realty Inc.
49 Tamwood Court
Hamilton, Ontario
Welcome to your dream home with close to 4000sf of finished living space! Nestled in a highly sought-after neighborhood, this remarkable 4-bedroom home boasts a perfect blend of style, space, and amenities, making it an ideal haven for families who cherish a serene lifestyle. The kitchen is spacious with SS appliances and granite counter tops. The 4 generously sized bedrooms provide ample space for personal retreats. The primary bedroom has an ensuite and his & hers closets. Fully finished lower level adds to your living space. Enjoy a backyard retreat with an oversized deck with pergola and an inground pool. (id:27910)
RE/MAX Escarpment Realty Inc.
Unit401 - 3883 Quartz Road
Mississauga, Ontario
You will be blown away by the height of the 14-foot plus ceilings in this brand new, never lived in, luxurious 2-bed, 2 full-bath corner unit condo with huge 237-square feet balcony, wrapping around all rooms and having 3 exits. Features massive ceiling-to-floor windows. Different views of city from different rooms. Very rare added bonus -- TWO parking spots and TWO lockers. Most amenities on same floor as unit. Kitchen has Quartz Countertops, Cabinet Ready Built In Appliances, SS Stove And Built In Hood, Integrated Fridge And Dishwasher, upgraded laminate flooring. Superb location in the centre of Mississauga, just steps away from Square One, Sheridan College, Restaurants, Theatre, Living Arts Centre, YMCA, Entertainment and convenient access to Hwy 401/403 & Transit! Amenities: Outdoor Skating Rink, Splash Pad, Roof Top Saltwater Pool, Fitness Centre, Yoga Studio, Steam Room, Recreational Activities. And much, much more **** EXTRAS **** 14-15 foot ceilings as unit located on same floor as amenities, Unit comes with 2 parking spots and 2 lockers (id:27910)
Royal LePage State Realty
101 Dunloe Road
Toronto, Ontario
Move-in Luxury in Forest Hill South. Appx 7,629 sf New Custom. Lorne Rose Architect & Nazem Rose Interior. Opulent finishes & exquisite craftsmanship adorn modern fine living in an affluent community with urban amenities & top-rated schools. Limestone Exterior. Outdoor Kitchen. Pool w Waterfall. Natural Stone Patio. Outdoor Sound & Lighting sys. Double AC/Furnace/HWT. Generator. Irrigation. SnowMelting. Home Automations. Smart Curtains.16 Cameras. Cambridge Elevator. 12 ft Ceilings. 25ft Carrera & Dolomite Marble Foyer. Mahogany Ent. White Oak Hardwood Flr. Radiant Flr Heating. Classic Crystal Panels. Premium Doors/Windows. State-of-Art Cabinetry Systems. Polk Audio & B/I Speakers. Designer Chandeliers & Prolight LED. Four Ensuite w Dream Walkin Wardrobes. + Nanny Ensuite. Glass Wine Cellar. Media Rm. Party Lounge w B/I Bars. 2 Bsmt Walkouts. High-end Appliances & Equipments in Two Main Floor Kitchens, Two Laundry Rooms, Lower level & Pro Backyard. Extensive feature list to appreciate. **** EXTRAS **** Main Kitchen 60in Lacanche Range. Miele Set 30in fridge, freezer& 24in wine fridge, dishwasher. Wall microwave, convection oven & warming drawer. Range hood. 2nd Kitchen F&P Fridge, Wolf Stove &More. 4 Laundry Machines. Long Inclusion List. (id:27910)
Sotheby's International Realty Canada
3312 - 115 Blue Jays Way
Toronto, Ontario
Welcome To This Beautiful Bright Studio Unit Situated In The Heart Of Downtown Entertainment District. This North East View Gem Is Conveniently Located, Steps To Rogers Centre, TIFF Bell Lightbox, Princess Of Wales Theatre, World Class Restaurants, Path To Financial District, Subways & Street Cars. Walking Distance To Scotiabank Arena Where You Can Root For Your Favourite Toronto Team Or Access Union Station For TTC, Go transit, VIA Rail, Up Express, Etc. **** EXTRAS **** 24 Hrs Security, B/I Appliances (Fridge, Dishwasher, Range Hood, S/S Oven & Microwave, Glass Cooktop), White Stacked Washer & Dryer, Existing Window Coverings & Electrical Light Fixtures. (id:27910)
Keller Williams Realty Centres
429639 8th Concession B
Grey Highlands, Ontario
Character farmhouse on scenic 8.7 acres property overlooking rolling hills outside the village of Singhampton. Great location - dining at Eigensinn Farm restaurant, hiking the Bruce, golf and XC skiing at Duntroon Highlands, alpine skiing at Devils Glen Ski Club, restaurants/shopping in Creemore, Collingwood and Blue Mountain are all within 20 mins drive. With over 2300 sq ft of living space, home features eat in kitchen, large dining room and 400 sq foot family room with wood stove - perfect for family and friend gatherings. 5 spacious bedrooms and 2 1/2 bathrooms. New black metal roof installed in fall 2022 showcases modern farmhouse aesthetic. Geo thermal heating and cooling system provides comfort and energy efficiency. Amazing potential and his ready for someone to put their personal mark on it. Large 18 x 36 ft inground pool with new vinyl liner and fence (2022). Separate two car garage with unfinished room above has many potential uses - artist studio, home office. **** EXTRAS **** Inground pool. *For Additional Property Details Click The Brochure Icon Below* (id:27910)
Ici Source Real Asset Services Inc.
15148 Dixie Road
Caledon, Ontario
Opportunity Knocks To Acquire Prime Real Estate!! 196+ Acres Right On Provincial Rd , 3 Roads Frontage! Possibility Of Severance Custom Built 4700+ Sqft Home Loaded With Upgrades, 20 Minutes From Toronto International Airport, 10 Minutes From Brampton, Hwy 410. Very Close To Future Hwy 413. Land Leased To Local Farmer. In Ground Pool And Much More.( Selling Price will not be $1.00) **** EXTRAS **** B/I Appliances, All Existing Appliances ,Window Covering, And Light Fixtures,4 Green Houses,( 20X100 Ft) Multiple Barns, Indoor Year Long Ice Rink , Kennels, Massive Pond. Internet Tower On The Property. Multiple Sources Of Income! (id:27910)
Homelife Silvercity Realty Inc.
8 Anchor Drive
Trinidad, Ontario
Prestegious and soundly constructed, this magnificent 4800 + sqft , 3 level home sits on a corner lot of 8500+ sqft in the luxurious ""Westmoornings-by-the-Sea"" neighbourhood. Boasting 5 bedrooms, custom imported hardwood floors and finishes from south america, heated pool, jacuzzi hot tub , oceanview balcony and fully airconditioned, this impressive property is ready for you. The formal Parlour welcomes you to the perfect sitting area. The elegant dining room opens to a private verandah and wet bar for easy entertaining. The semi-open concept kitchen opens unto the formal dining with pool views whilst whipping up delicious meals. Nearby Parks, entertainment, beaches, malls, offices with easy access.The Listing agent and Brokerage are listing strictly for marketing purposes and will not engage in the transaction itself. **** EXTRAS **** Located in Westmoorings, Trinidad.\nMost Furniture included. Local agent will arrange showings and details (id:27910)
Ipro Realty Ltd.
1630 Settlers Line
Otonabee-South Monaghan, Ontario
This impressive 3 bedroom bungalow sits high on a hill overlooking the rolling hills of Otonabee on 155 acres. Two spring fed ponds at the base of the laneway, surrounded by 80 workable acres, pasture and hardwoods. Beautiful landscaping around the home, with multiple walkouts to your hot tub, large salt water pool & gazebo with built in BBQ. Featuring Newly insulated 3 bay shop ( Totalling just under 3,000 sq ft) 30 x 60 POLE BARN, NEW Propane furnace and A/C, some newer windows, front entry door, 2 garage doors. All buildings boast a metal roof. Approximately 900 sq ft fully equipped in law apartment. Income generating solar panels. OFSC TRAIL at rear of property. Garage floor is heated with a NEW GLYCOL tankless water heating system for in floor heat. New siding and insulation has been completed. \nTrans Canada trail at south end of the property. This property provides endless opportunity for privacy, entertaining, and generating additional income. BRING YOUR TOYS!! **** EXTRAS **** Garage floor is heated with a NEW GLYCOL tankless water heating system for in floor heat. New siding and insulation has been completed. \nA new lifestyle is waiting!! (id:27910)
Exit Realty Liftlock
12800 8th Concession Road
King, Ontario
Wingberry Farms - a sprawling 75 acre paradise nestled within the lush pastoral boundaries of King Township within 15 minutes from Toronto, this spectacular Family Estate boasts a stunning main house with indoor pool, gourmet kitchen, oversized bedrooms, a recently built, luxury secondary residence conveniently located closer to front gate & an additional staff house. Immerse yourself in the serenity of nature as you explore the timeless log cabin, manicured paddocks, hacking trails, and verdant fields, all with breathtaking views. The amenities are exceptional, featuring 33 stalls, heated indoor arena, championship grass Grand Prix ring, and irrigated sand arena. A picturesque pond adds to the property's charm, creating a serene oasis for family gatherings or grand entertaining. Wingberry is one of Ontario's most exclusive Family Estates located in Canada's primary equestrian location. This is a great investment/development opportunity for a strategic hold with future potential. **** EXTRAS **** Regulation tennis crt, 33 Stalls, heated indoor riding arena, sand arena, lge grass arena, 2 barns, horse training exerciser, multiple paddocks, several run in sheds, 3 lge outbuildings for storage, add'l 6 car garage, full farm Generator (id:27910)
RE/MAX Hallmark York Group Realty Ltd.
13682 Warden Avenue
Whitchurch-Stouffville, Ontario
Location, Location, Location!\n\nCorner lot located on two main roads with heavy traffic, 25.41 acres beautiful land with one detached 6 bedroom house, two Outside Buildings With 2 Bedroom Apartments Each. 23 Stall Paddocks,ravine,and pond.\n\n4 MINUTES to Hwy 404,just south of Whitchurch Highlands Public School, great opportunity to investment. (id:27910)
Royal LePage Golden Ridge Realty
10 Fernwood Terrace
Welland, Ontario
Fabulous family ready home in wonderful North Welland neighborhood! this beautifully updated and spacious home that offers a perfect blend of comfort and functionality. Step into the sleek kitchen, where you'll find an abundance of cupboards, bright and spacious work areas, and plenty of counter space, making meal preparation a breeze. The adjacent large formal dining room is ideal for hosting gatherings and creating lasting memories. The bedroom level features 3 generously sized bedrooms, along with a renovated main bath adds a touch of luxury ensuring there’s room for the whole family. A large great room features a cozy gas fireplace, large windows, and convenient walk-up access to the backyard with an inviting 16 x 32 foot inground swimming pool. Enjoy the privacy of a fenced yard with plenty of space for outdoor activities. An additional renovated bathroom off the great room adds convenience to this exceptional living space. Venture to the next level, where you'll discover a den/office, a versatile space for workouts or hobbies, a spacious extra bedroom with an egress window and a walk-in closet, a well-appointed laundry room, and ample storage throughout. This home is a haven for those seeking comfort, space, and modern updates. Don't miss the opportunity to make it your own. Schedule a viewing today!" (id:27910)
Heritage Realty
13326 Hwy 48
Whitchurch-Stouffville, Ontario
Welcome to your dream home! Nestled on nearly 6 acres of lush land along Hwy 48 in Whitchurch-Stouffville, this exquisite property offers a spacious 3,500 square feet of open-concept living. Nature lovers will delight in the apple, pear, and plum trees adorning the landscape. Upon arrival, the picturesque scene of fruit trees sets the tone for this beautiful property. The expansive 6-acre lot promises both privacy and outdoor enjoyment, perfect for embracing a serene lifestyle. The open-concept layout inside creates a seamless flow between the living, dining, and kitchen areas, inviting an abundance of natural light and an airy ambiance. The home features four generous bedrooms, each a peaceful retreat. Certain rooms boast coffered ceilings, adding a touch of elegance and individuality. Adding to the allure, there's a remarkable 30x60-foot heated workshop In addition to the attached 2-car garage, there's a detached 2-car garage walkouts to the backyard , blurring the lines between **** EXTRAS **** indoor and outdoor living and providing perfect spaces for relaxation or gatherings. From the open-concept design to the natural beauty that surrounds it, this property embodies comfort, luxury, and the promise of an extraordinary lifestyle (id:27910)
Century 21 Leading Edge Realty Inc.
2107 - 115 Mcmahon Drive
Toronto, Ontario
**Rare** Modern Upscale Condo Located In Prestigious Bayview Village. Spacious And Brightly Lit Unit With An East Facing View. High Ceilings And Modern Kitchen. Balcony Is 119 Sq Ft. Walking Distance To Big Box Retailers, Shops, Restaurants And Cafes. Steps To TTC, Subway Lines And Highways. Amenities Include Gym, Pool, Bowling Alley, BBQ, Underground Car Wash, Billiards Room, 24 Hour Concierge. Smooth Ceilings Done In 2020. Flooring Redone In 2023. Great Investment Opportunity As Well As For End-Users. **** EXTRAS **** All Elfs, Window Coverings. S/S Fridge, Stove, Dishwasher And Washer/Dryer. *Some Photos Are Artist Rendering. (id:27910)
Your Home Sold Guaranteed Realty Timsold Inc.
683 Davis Drive
Uxbridge, Ontario
Discover the epitome of country living at this 30 acre farm, where timeless grace and modern luxury intertwine. This graceful residence exudes the charm of a country manor, with its classic design and sweeping views of paddocks and lush greenery, At the heart of this estate is a 5 stall barn perfect for your equestrian pursuits. The property also features an inground pool with a stone waterfall, creating a serene oasis for relaxation and entertaining, Step inside the residence and you'll be captivated by the gourmet kitchen a haven for culinary delights, This family home features soaring windows and ceiling heights, flooding the living spaces with natural light and providing magnificent views of the sprawling grounds, An opportunity to own a piece of timeless elegance, in this serene location, walking distance to Uxbridge's vibrant community, where every element has been thoughtfully designed to enhance your country living experience. **** EXTRAS **** 5 stall barn, detached 2 car garage/workshop, inground gunite pool, hot tub, paddocks (id:27910)
RE/MAX Hallmark York Group Realty Ltd.
189 Kingsview Boulevard
Toronto, Ontario
Available Short/Long Term, Fully Furnished, Beautiful Stunning, Light-Filled, 3 Bedroom Modern Home. Private Backyard With Hot Tub. Ideal For Those Looking To Visit/Settle Into The City From Abroad. Everything Is New & High End. A Fabulous House For Entertaining, Or Perfect For A Family Vacation. Special Rates and Individual Rooms Available For Travel/Airline Staff - Close To The Airport. **** EXTRAS **** SS Stove/Oven/ Fridge/Freezer/ Dishwasher, Microwave. 75 Inch Uhd Tv. Hot Tub, Coffee Maker (id:27910)
RE/MAX Gold Realty Inc.
7833 Poplar Sideroad
Clearview, Ontario
Unbelievable! Welcome to an extraordinary private estate just minutes from downtown Collingwood, the ski hills, and everything the area has to offer. This 15-acre property features a stunning mansion, pool, picturesque ponds, and a brand-new pool-house. The interior of the home has been completely updated and offers three fireplaces and an ensuite in every bedroom for ultimate comfort. The property is brimming with features, and for a detailed list, please refer to the documents. With ample space, you can consider adding a tennis or pickleball court to complement the existing amenities. This estate is ideal for a family retreat or for those with a creative vision. Properties of this quality and location are a rare find. Imagine telling your friends about the stunning ski hill and apple orchard views while strolling through the private trails of your new estate. This is not just a property; it's a lifestyle waiting for you to enjoy. (id:27910)
Engel & Volkers Toronto Central
604 - 4235 Sherwoodtowne Boulevard
Mississauga, Ontario
Amazing corner suite, with great views. Exceptionally large and open concept condo, with two spacious bedrooms and two full bathrooms, primary bedroom with 4 piece ensuite. Floor to ceiling windows bring in plenty of sunshine making the sunroom a great work place or simply an addition to the already large living area. Parking and a large locker offers extra storage. Stainless steel appliances in the kitchen. Fully upgraded amenities in the building make it a wonderful place to live and host friends and family. Guest suite and party room options available. Great location close to Square One Mall, restaurants and public transport. **** EXTRAS **** Condo may be purchased with furniture. Parking Sports are available for rent upon request, EV charging stations (8)available (id:27910)
Sotheby's International Realty Canada
3129 - 5 Mabelle Avenue
Toronto, Ontario
Luxurious ""Tridel"" 2-Bedroom, 2-Bathroom Condo In The Heart of Islington! Open Concept Living Space, Southwest Exposure, Unobstructed City Views and Lake View. Full Size Stainless Steel Appliances Compliment the Rich Cabinetry and Seamless Granite Counter With Matching Backsplash. 9 Feet Ceiling With Large Windows and Walkout to Balcony. Steps to Islington Subway Station, Grocery Stores And Much More. **** EXTRAS **** Existing Stainless Steel Fridge, Built-In Dishwasher, Built-In Microwave, Stacked Washed/ Dryer, Existing Electrical Light Fixtures, Central Air Conditioning And Accessories, Internet Included in the Maintenance Fee. (id:27910)
Century 21 Titans Realty Inc.
405 Hiawatha Line
Hiawatha First Nation, Ontario
Immaculate 3 Bdrm Open Concept Home On Leased Land, Full Unfinished Lower Level, Walk-Out To Deck From Kitchen, Above Ground Pool, Large Yard, View Of Rice Lake, 20 Minutes From Peterborough Or 10 Minutes To Keene. Excellent Area For Fishing, Boating, Swimming, Many Golf Courses Nearby. Currently A 20 Year Transferable Lease, Renewable Every 5 Years, $4500.00 Yrly, There Is Also A Band Fee Of $707.00 For Police, Fire And Road Maintenance And A One-Time Transfer Fee Of $500.00 Ee Of $500.00. (id:27910)
Ball Real Estate Inc.
5404/06 - 9 Harbour Street E
Collingwood, Ontario
Invest in the mountain life! Located on the water with it's own private harbour, Living Waters Luxury Resort and Spa offers 700 private acres to explore with water sports, hiking, mountain biking, golf, skiing, snow-shoeing, and an on site spa. Eat at the award winning in-house Lakeside Restaurant and Grill or delight in the restaurants and nightlife scene Collingwood has to offer. This is a fractional ownership of fully furnished 2 bedroom, 2 bathroom condo that looks over Georgian Bay. All taxes and maintenance fees are pre-paid on this unit until 2027! You can use it as a whole to sleep up to 8, or ""lock off"" one side to stay while you rent the other for income. Enjoy the benefit of trading your weeks with another owner, or trade with one of the many international locations around the globe. **** EXTRAS **** Enjoy your Sunday check-in for 2 prime ski weeks in 2024 of January 7th and January 14th, and a week of spring time April 7th! Inquire today to learn more and don't miss out on this winter on the slopes! (id:27910)
RE/MAX Hallmark Chay Realty
27 Glen Meadow Lane
Richmond Hill, Ontario
Nestled on a sprawling 1.74-acre estate, this remarkable walk out bungalow boasts approx 9000 sf of living space and offers a lifestyle of pure luxury and tranquility. The property boasts an expansive, lush backyard that's a private oasis, complete with an inviting inground pool and a cabana featuring its own washroom. Inside you'll be greeted by oversized principle rooms that are perfect for both relaxation and entertainment. The bedrooms are generously proportioned, offering the utmost in comfort and privacy. For the culinary enthusiast, the chef's kitchen is a dream come true, equipped with top-of-the-line appliances and designed with both functionality and aesthetics in mind.With a spacious 4-car garage, with stair access to lower level there's ample room for your vehicles and more. The open-plan layout of this bungalow exudes a sense of airiness and modern elegance, making it an ideal canvas for your personal touch and design aspirations. Experience the pinnacle of estate living in this extraordinary property. (id:27910)
RE/MAX Hallmark York Group Realty Ltd.
82 Chestnut Park Road
Toronto, Ontario
An idyllic setting in the most sought-after part of Rosedale overlooking parkland & widening to 85’ across the exclusive Chestnut Pk ravine, this captivating, almost 8,000 sf classic is poised on a magically lamp-lit street adjacent to Yonge. Superb craftmanship, impeccable finishes and meticulous attention to detail define the exceptional living space, blending grand entertaining and enchanting family living. The picture-perfect resort style pool, of a size virtually irreplaceable on this ravine today, boasts multiple terraces for sitting, dining & an outdoor kitchen. Featuring a sumptuous Primary suite with his & hers walk-in dressing rooms, curated interiors & an oversized lot, this is an extraordinary opportunity to own a resplendent residence radiating timeless grace & charm in a trophy property of incomparable privacy. All Bedrooms with bath; elevator, generator & garage with lift. **** EXTRAS **** An enviable opportunity under a lush, treed canopy, it is a short walk to the subway, top private & public schools, prized shopping, tennis, skating & swimming, or 10 mins by car to Yorkville or the fin’l center. (id:27910)
Chestnut Park Real Estate Limited
173 Card Road
Stone Mills, Ontario
TURN KEY DAIRY OPERATION – 77.98 kgs adjusted QUOTA. Holstein/Jersey milking herd. Tie stall barn, milking track, auto take offs with WIFI health program. POSSIBILITY TO ADAPT BARN TO ROBOTS. Approx 345 ACRES TOTAL LAND of that approx 280 ACRES excellent productive CROP LAND all in one parcel, farm sits between 2 road frontages. Main milking barn, milkhouse, barn office, coverall barn, open front heifer barn, hutches, manure pit, additional outbuildings, 3 grain bins. Great verandas on 2 sides of lovely home, large eat-in kitchen, plenty of cupboards & counter space, opens to spacious family room. Dining room (currently used as home office), 2 main floor bedrooms, 4 pc bathroom, laundry, large rear entry mudroom/utility room with access to the beautiful inground pool & deck area for seasonal enjoyment, upper level of home has 3 more bedrooms. There is an additional approximate 73 ACRES of CROP LAND to add to this holding if desired. Possibility of renting additional land close by. (id:27910)
Century 21 Lanthorn Real Estate Ltd.
4961, 4965 Merritt N Road
Beamsville, Ontario
Located in a prestigious wine and fruit region, near Lake Ontario and the QEW, this property spans 5.38 acres with 554.43 ft of frontage and 429.33 ft of depth. It features a well-maintained 90,000 sqft steel-framed structure, Venlo greenhouses, two boilers, 600-volt 3-phase electrical service, climate control, and natural gas access. Additionally, amenities include a loading dock, a 1.1-million-liter pond, and a 60,000-gallon cistern. The property is landscaped with organized buildings, outdoor parking, and 16,800 sqft of warehouse/barn space. Two residences include a 1,873 sqft, four-bedroom, two-story design, and an 800 sqft, two-bedroom, one-and-a-half-story house. Conveniently located near GTA and the USA, it offers ideal living and business opportunities, with potential for significant land value appreciation. With ample storage and highway proximity, it's suitable for business operations or rental income. Generations have contributed to its creation, making it a rare opportunity not to miss. Act today before it's too late! (id:27910)
Right At Home Realty
4961, 4965 Merritt N Road
Beamsville, Ontario
Located in a prestigious wine and fruit region, near Lake Ontario and the QEW, this property spans 5.38 acres with 554.43 ft of frontage and 429.33 ft of depth. It features a well-maintained 90,000 sqft steel-framed structure, Venlo greenhouses, two boilers, 600-volt 3-phase electrical service, climate control, and natural gas access. Additionally, amenities include a loading dock, a 1.1-million-liter pond, and a 60,000-gallon cistern. The property is landscaped with organized buildings, outdoor parking, and 16,800 sqft of warehouse/barn space. Two residences include a 1,873 sqft, four-bedroom, two-story design, and an 800 sqft, two-bedroom, one-and-a-half-story house. Conveniently located near GTA and the USA, it offers ideal living and business opportunities, with potential for significant land value appreciation. With ample storage and highway proximity, it's suitable for business operations or rental income. Generations have contributed to its creation, making it a rare opportunity not to miss. Act today before it's too late! (id:27910)
Right At Home Realty
16 Hunters Glen Road
Aurora, Ontario
Welcome to an unrivalled masterpiece in Aurora's most prestigious community. Beyond the majestic stone gates and along the winding driveway, you'll discover a stone mansion on ±4 acres that defines opulence. This is not just a home; it's the finest residence in the area. Inside, floor to ceiling stone fireplaces adorn the designer interiors, creating an ambiance of elegance and warmth. The chef's kitchen is a culinary haven, while the luxury master suite on the main floor offers privacy and indulgence, The lower level is a sportsman's paradise, with amenities to suit any hobby or passion. An indoor pool beckons year round relaxation. A separate main floor in-law suite provides comfort and convenience for guest. Outside pastoral manicured lawns and shade trees offer a serene backdrop, while the attached 8 car garages remain hidden from sight. Meandering walkways invite leisurely strolls. If education is a priority this property is conveniently close to the finest private schools. **** EXTRAS **** including Country Day School, St Andrew's and St. Anne's Colleges. This is not just a home; it's a lifestyle defined by luxury, elegance, and exclusivity, Experience the epitome of refined living in Aurora's most prestigious enclave. (id:27910)
RE/MAX Hallmark York Group Realty Ltd.
2891 Highway 49
Prince Edward County, Ontario
Fully furnished modern 4 bedroom home sits on 3.3 acres and is in close proximity to Picton as well as quick access to highway. Fully licensed STA with a brand new above ground pool (June 2023) can allow for an income opportunity. Backyard private walking trail, multi-level back deck, & hot tub add to an incredible outside experience while the arcade in the basement ensures there is always something to do. The oversized garage provides extra storage and enlarged driveway make this home an entertainer's dream. This is an incredible turn key family home or an STA investor opportunity that won't last long! **** EXTRAS **** Water filtration system and air ducts regularly maintained. (id:27910)
The Agency
2443 Carlyon Line
Severn, Ontario
Welcome to 2443 Carlyon Line! This exceptional property boasts a modern farmhouse with a pool, offering a perfect blend of luxury and comfort. Situated on 40.5 acres, and abutting the North River, this home underwent extensive renovations in 2012. The main level welcomes you with a spacious open concept layout, including a custom kitchen featuring an expansive center island, hand-hewn beams complemented by leathered granite counters, a family room adorned with coffered ceilings, a dining area, and a den with convenient access to the deck. You'll also find main floor laundry, a mudroom with flagstone flooring and custom cabinets, and a 2pc washroom—all equipped with radiant in-floor heating. The second level hosts a primary bedroom with in-floor heating, a lavish 6pc ensuite, and two additional bedrooms with original farmhouse hardwood flooring, accompanied by a 3pc bath. Downstairs, the basement offers a generously sized rec room and ample storage space, complete with in-floor heating. The outdoor space is a true oasis, featuring meticulously landscaped grounds and a resort-style pool area with a kidney-shaped saltwater heated pool boasting a stone diving board. Additionally, there's a pool house with a built-in sauna, a screened-in gazebo, and a wrap-around deck, creating an inviting atmosphere for relaxation and entertainment. For those with a penchant for hobbies or workspaces, the heated shop measures 32 x 40 and is equipped with in-floor radiant heating, a 32 x 20 cold storage area, and a 20 x 14 lean-to. The property is zoned AG (agricultural), providing excellent opportunities for a hobby farm or simply enjoying the picturesque rolling fields. Conveniently located on a paved road with high-speed internet access, this property is only a short 15-minute drive to Orillia and falls within the Marchmont/OSS/Notre Dame/Patrick Fogarty School Districts. To truly grasp the allure of this home, it must be seen in person. Come and discover all that it has to offer! (id:27910)
RE/MAX Right Move Brokerage
2443 Carlyon Line
Severn, Ontario
Welcome to 2443 Carlyon Line! This exceptional property boasts a modern farmhouse with a pool, offering a perfect blend of luxury and comfort. Situated on 40.5 acres, and abutting the North River, this home underwent extensive renovations in 2012. The main level welcomes you with a spacious open concept layout, including a custom kitchen featuring an expansive center island, hand-hewn beams complemented by leathered granite counters, a family room adorned with coffered ceilings, a dining area, and a den with convenient access to the deck. You'll also find main floor laundry, a mudroom with flagstone flooring and custom cabinets, and a 2pc washroom—all equipped with radiant in-floor heating. The second level hosts a primary bedroom with in-floor heating, a lavish 6pc ensuite, and two additional bedrooms with original farmhouse hardwood flooring, accompanied by a 3pc bath. Downstairs, the basement offers a generously sized rec room and ample storage space, complete with in-floor heating. The outdoor space is a true oasis, featuring meticulously landscaped grounds and a resort-style pool area with a kidney-shaped saltwater heated pool boasting a stone diving board. Additionally, there's a pool house with a built-in sauna, a screened-in gazebo, and a wrap-around deck, creating an inviting atmosphere for relaxation and entertainment. For those with a penchant for hobbies or workspaces, the heated shop measures 32 x 40 and is equipped with in-floor radiant heating, a 32 x 20 cold storage area, and a 20 x 14 lean-to. The property is zoned AG (agricultural), providing excellent opportunities for a hobby farm or simply enjoying the picturesque rolling fields. Conveniently located on a paved road with high-speed internet access, this property is only a short 15-minute drive to Orillia and falls within the Marchmont/OSS/Notre Dame/Patrick Fogarty School Districts. To truly grasp the allure of this home, it must be seen in person. Come and discover all that it has to offer! (id:27910)
RE/MAX Right Move Brokerage
2443 Carlyon Line
Severn, Ontario
This exceptional property boasts a modern farmhouse w/ a pool, offering a perfect blend of luxury & comfort. Situated on 40.5 ac & abutting the North River, this home underwent extensive renovations in 2012. Main Level: Open concept layout - Custom kitchen w/ an expansive center island, hand-hewn beams & granite counters. Family room has coffered ceilings, dining area & den w/ access to the deck. Main flr laundry, mudroom & 2pc bath w/ radiant in-floor heating. Second Level: Primary bedrm w/ in-floor heating & 6pc ensuite. 2 additional bedrms w/ original farmhouse hardwood flooring + 3pc bath. Basement: Nice sized rec room + lots of storage, complete w/ in-floor heating. Outdoor: Meticulously landscaped w/ a kidney-shaped saltwater heated pool + pool house w/ a built-in sauna. There is also a 32 x 40 heated shop w/ in-floor radiant heating, 32 x 20 cold storage area & a 20 x 14 lean-to. Property zoned AG (agricultural), providing opportunities for a hobby farm or simply enjoying as is. **** EXTRAS **** Conveniently located on a paved road w/ high-speed internet access, is only short 15-min drive to Orillia & falls within the Marchmont/OSS/Notre Dame/PF School District. This home is a MUST SEE! Come & discover all that it has to offer! (id:27910)
RE/MAX Right Move
1798 13th Conc. Road
Delhi, Ontario
Spectacular 2.45 acre “Muskoka-esque” property with full walk out basement on a beautiful, paved country road in Norfolk County. Welcome home to 1798 13th Concession Road, Delhi. This sprawling family home boasts approx. 3,200 sf of finished living space with so much character and charm. The phenomenal floor plan with airy & spacious rooms are complimented by huge windows allowing tons of natural light and gorgeous views all around. The eat-in kitchen features plenty of cupboard and counter space and a handy island, perfect for gathering around at family and friend functions. The incredible back deck is perfect for relaxing on while watching the kids swim and admiring the park-like back yard. There are 5 total bedrooms including the huge master with spacious closet & spa-like ensuite. This home offers 2 upper floor bathrooms & one on the main level. The spectacular, (mostly) finished walk out basement with heated floor would be the perfect spot to run a home-based business or for an in-law suite, already complete with two bedrooms and space to add another bathroom. The attached, oversized double car garage offers handy inside entry and heated floors. Step outside and admire the gorgeous mature trees, a peaceful stream that meanders along the southwest property line, and miles & miles of farmland views (no closeby neighbours). Plenty of space for that dream workshop to be built or an inground pool to be installed. Park your RV, trailers, & all of your toys in the extra long, circular driveway. This home and property is not a drive by and must be seen to be fully appreciated. Book your private viewing today. (id:27910)
RE/MAX Twin City Realty Inc
312 - 16 Concord Place
Grimsby, Ontario
This spacious 2-BEDROOM residence offers open-concept living with a lake view! lakefront premium unit waiting for you. At Aquazul Waterfront Condos where comfort, luxury, & resort-style living await you, 10' Ceilings and floor-to-ceiling Windows provide tons of sunlight. Private balcony that boasts stunning, unobstructed views of Lake Ontario! The Primary Bed has WIC and ensuite. Pot lights, and Tiles in the Laundry and Bathrooms. Quartz counters/backsplash in kitchen and baths. The Ensuite features an all-glass shower. 1 Storage Locker and 1 U/G Prkg space w/ direct access to the Elevator. Located on the shores of Lake Ontario, Aquazul offers an outdoor pool and is within walking distance from waterfront trails, beach areas, green space, restaurants, & local shops - a truly exceptional lifestyle awaits you! **** EXTRAS **** Aquazul conds are near Casablanca Beach. A serene waterfront trail, inviting beach areas, lush expanses of greenery, restaurants, & local boutiques are yours to enjoy. (id:27910)
Ipro Realty Ltd

