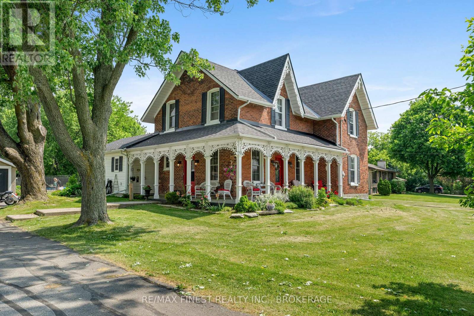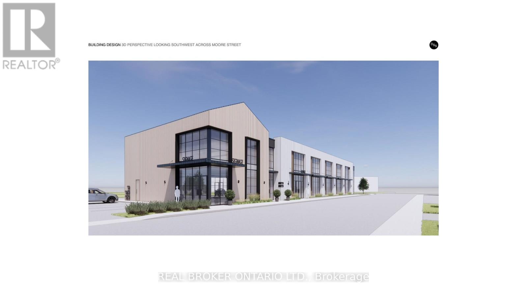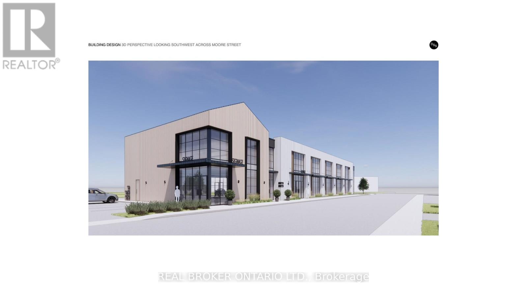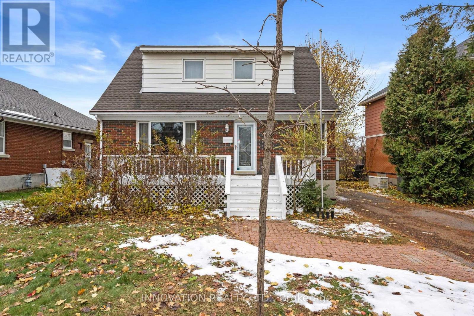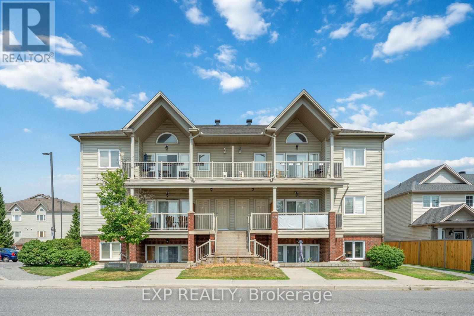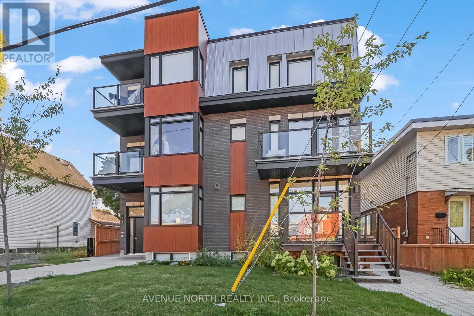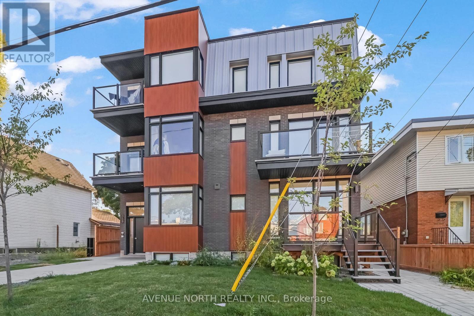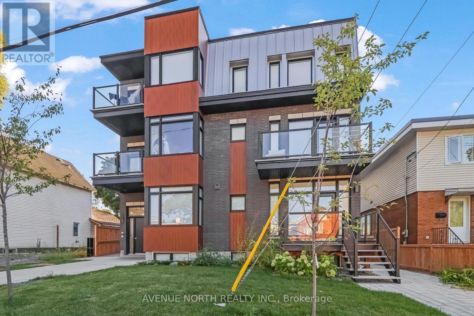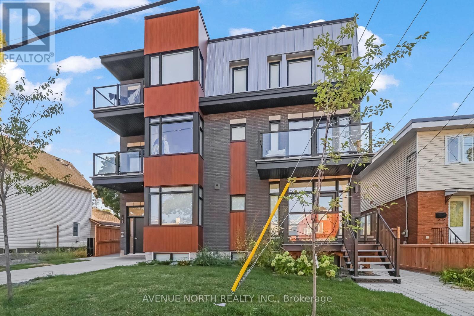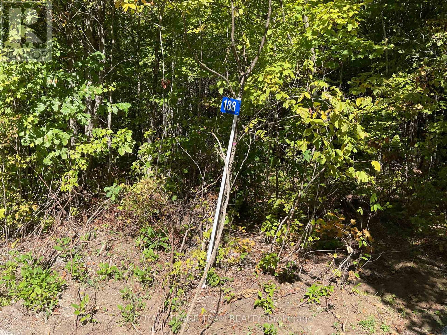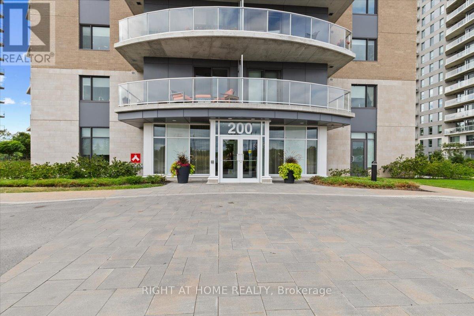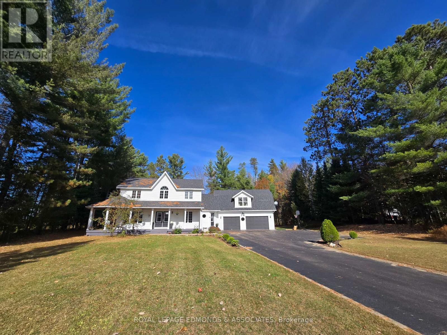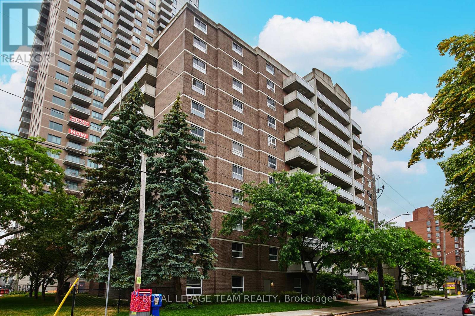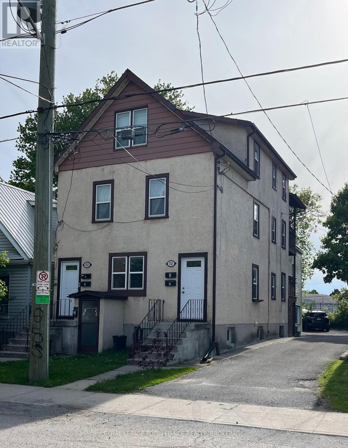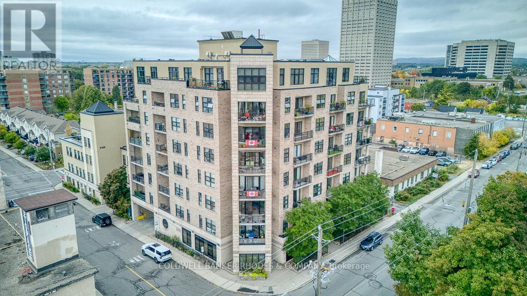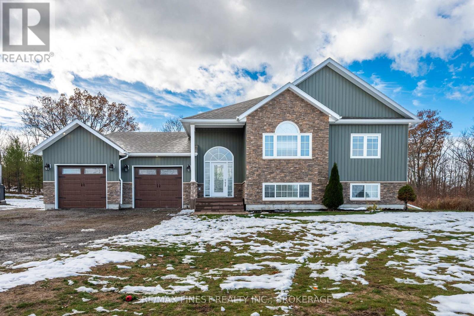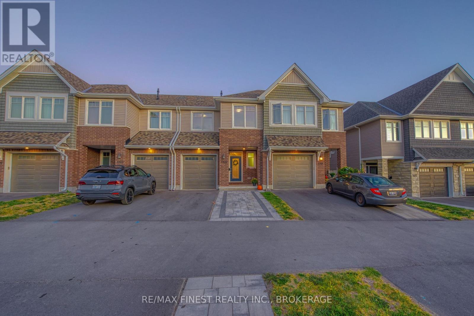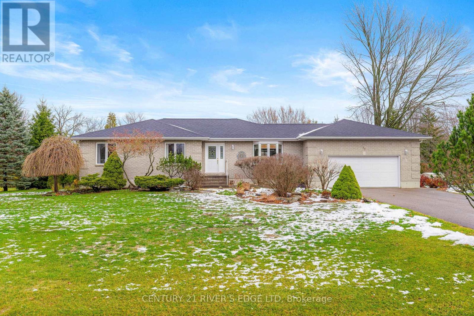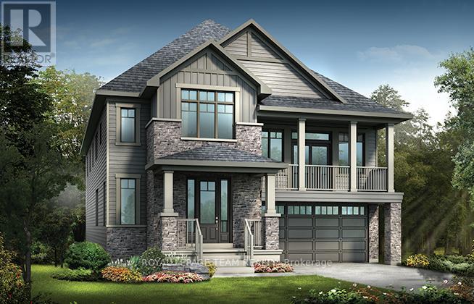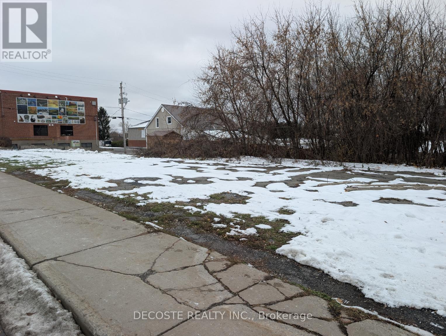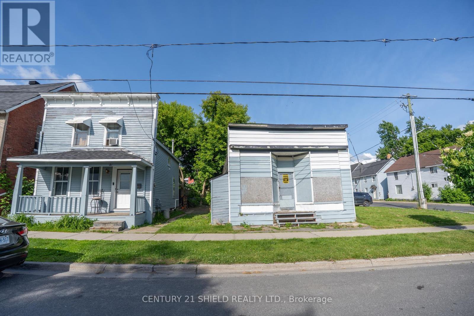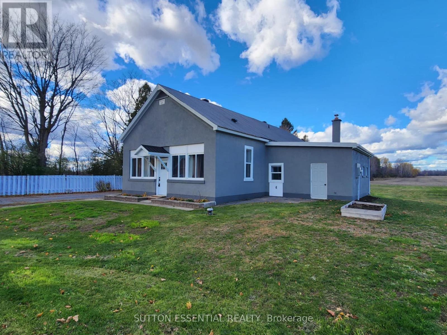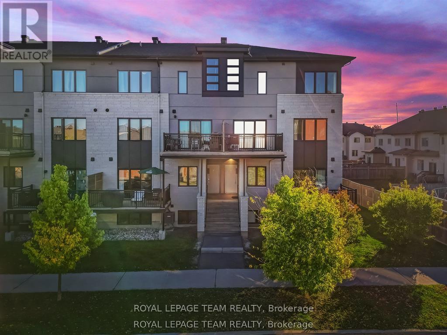7407 County Road 2
Greater Napanee, Ontario
Welcome to 7407 County Road 2 in Napanee, Ontario! Step into timeless elegance with this beautifully restored red brick Victorian, perfectly blending historic charm with modern luxury. Fully updated from top to bottom, this exceptional home features original architectural details, and contemporary finishes throughout. The 3 bedrooms have been tastefully updated and the 3 bathrooms include a claw foot tub, a fabulous ensuite and the convenience of a main level washroom with laundry included. The chef's kitchen complete with recently installed top of the line appliances including brand new fridge (June 2025), creates a gorgeous french farmhouse style space which provides an amazing place to sit, chat, cook and sip your favourite beverage. Take a walk around the beautiful wrap-around porch to the outdoor oasis where you will discover the recently installed patio designed for entertaining, complete with a sparkling saltwater in-ground pool that invites relaxation and summer gatherings as well as a state of the art Arctic Spa hot tub. Back inside, enjoy light filled living spaces, sleek modern updates, spa inspired bathrooms, and thoughtfully updated HVAC and Septic systems for comfort and peace of mind. With a 3 year old roof, new windows and doors, this home is sure to impress as well asset your mind at ease that all the heavy lifting has been done. This rare gem combines character, sophistication, and resort-style living. A must see for those seeking history with high end comfort. A massive list of inclusions including the pizza oven, loads of furniture list available on request. List of renovations sent on request. (id:28469)
RE/MAX Finest Realty Inc.
103 - 60 Moore Street
Carleton Place, Ontario
Discover a standout commercial opportunity at 60 Moore Street in the heart of Carleton Place. This brand new building will combine timeless architectural character with modern functionality, creating a flexible multi-tenant environment suited to a variety of professional and retail uses. With the anchor tenant already secured, the remaining spaces offer exceptional adaptability, including two ground-floor units of 1,395 sq. ft. and 1,600 sq. ft. (or a combined 2,995 sq. ft.) along with two second-floor units of 2,225 sq. ft. and 1,600 sq. ft., with options to combine or further customize as needed. Designed to accommodate two to five businesses, the layout supports a mix of unit sizes, optional double-height suites, and thoughtful circulation throughout. Situated on a prominent corner in a transitional commercial district adjacent to the Carleton Junction, this project is positioned to elevate activity and contribute meaningful vibrancy to the neighborhood. Its pedestrian-friendly location places future tenants just steps from Carleton Place's lively shops, boutiques, restaurants, and everyday amenities. Industrial-style windows, brick detailing, and natural wood finishes give the building a warm, contemporary presence rooted in local character. Offering outstanding visibility, walkability, and long-term growth potential, this is an ideal opportunity for businesses seeking a beautifully designed space in a thriving community. (id:28469)
Real Broker Ontario Ltd.
102 - 60 Moore Street
Carleton Place, Ontario
Discover a standout commercial opportunity at 60 Moore Street in the heart of Carleton Place. This brand new building will combine timeless architectural character with modern functionality, creating a flexible multi-tenant environment suited to a variety of professional and retail uses. With the anchor tenant already secured, the remaining spaces offer exceptional adaptability, including two ground-floor units of 1,395 sq. ft. and 1,600 sq. ft. (or a combined 2,995 sq. ft.) along with two second-floor units of 2,225 sq. ft. and 1,600 sq. ft., with options to combine or further customize as needed. Designed to accommodate two to five businesses, the layout supports a mix of unit sizes, optional double-height suites, and thoughtful circulation throughout. Situated on a prominent corner in a transitional commercial district adjacent to the Carleton Junction, this project is positioned to elevate activity and contribute meaningful vibrancy to the neighborhood. Its pedestrian-friendly location places future tenants just steps from Carleton Place's lively shops, boutiques, restaurants, and everyday amenities. Industrial-style windows, brick detailing, and natural wood finishes give the building a warm, contemporary presence rooted in local character. Offering outstanding visibility, walkability, and long-term growth potential, this is an ideal opportunity for businesses seeking a beautifully designed space in a thriving community. (id:28469)
Real Broker Ontario Ltd.
542 Wolffdale Crescent
Ottawa, Ontario
Quiet, tree-lined street. Highly sought-after central location in Overbrook only minutes to downtown, shopping and all amenities, quick and easy access to the 417 and St. Laurent Shopping Centre. No rear neighbours and only steps from Lawson Park and the splash pad. Solidly built 1955 Campeau home, hardwood throughout. Full bathroom on the main level plus a renovated upstairs bathroom and a powder room on the lower level. Two bedrooms upstairs. Living room features cozy corner gas fireplace. Lower level is fully finished and features plenty of room for storage. Long laneway allows parking for 3 cars. Fully fenced rear yard. (id:28469)
Innovation Realty Ltd.
B - 231 Crestway Drive
Ottawa, Ontario
Welcome to this bright and convenient lower-level 2 bedroom, 1 bathroom condo in the heart of sought-after Chapman Mills, perfect for first-time buyers, downsizers, or anyone looking for a great investment opportunity! This open-concept 9ft ceiling layout feels spacious and airy, with a bright living and dining area flooded with natural light. Large patio doors lead you to your private 15ft terrace, the perfect spot to relax with a book, dine outdoors, or BBQ and entertain friends. The kitchen is a true standout and will not disappoint, featuring a smart layout with upgraded lighting, pot lights, ample cabinetry, plenty of counter space and a stylish breakfast bar. Both bedrooms are generously sized with lots of natural light and closet space. This large 4 piece bathroom features a separate stand alone corner shower AND a separate tub with an in-unit laundry room. Freshly painted and move-in ready, this condo is located in a friendly neighbourhood with plenty of parks, great schools, and endless shopping and dining nearby. Enjoy easy access to the Chapman Mills Conservation Area for scenic walks or kayaking, plus convenient transit options including the upcoming Stage 3 LRT. This is the unit you've been waiting for, book your showing today! Updates include: New Windows (2023), Professionally Painted (2025), Washer/Dryer (2022), Stove (2021), Refrigerator and Dishwasher (2019). (id:28469)
Exp Realty
201 - 368 Tweedsmuir Avenue
Ottawa, Ontario
Welcome to your beautifully built modern 1 Bedroom apartment, nestled in the heart of vibrant Westboro! This thoughtfully designed space offers a perfect blend of style, comfort, and affordability. Located in one of Ottawa's most sought-after neighborhoods, this home places you just steps away from an array of trendy restaurants, charming cafes, boutique shops, and all the amenities you could need. Whether you're grabbing a coffee, enjoying a meal out, or exploring the nearby parks, Westboro's lively and welcoming atmosphere makes it easy to feel right at home. Inside, you'll find a sleek, open-concept layout with contemporary finishes, large windows that invite natural light, and all the modern conveniences you desire. The unit also comes furnished with a sofa, TV, and bed for a move-in-ready experience. Don't miss this opportunity to experience the best of city living at an affordable price! Tenant Pays Hydro only. INCLUDES: Refrigerator, Stove, Washer, Dryer, Built-in Heating/Cooling Unit. (id:28469)
Avenue North Realty Inc.
204 - 368 Tweedsmuir Avenue
Ottawa, Ontario
Welcome to your beautifully built modern 1 bedroom apartment, nestled in the heart of vibrant Westboro! This thoughtfully designed space offers a perfect blend of style, comfort, and affordability. Located in one of Ottawa's most sought-after neighborhoods, this home places you just steps away from an array of trendy restaurants, charming cafes, boutique shops, and all the amenities you could need. Whether you're grabbing a coffee, enjoying a meal out, or exploring the nearby parks, Westboro's lively and welcoming atmosphere makes it easy to feel right at home. Inside, you'll find a sleek, open-concept layout with contemporary finishes, large windows that invite natural light, and all the modern conveniences you desire. The unit also comes furnished with a sofa, TV, and bed for a move-in-ready experience. Don't miss this opportunity to experience the best of city living at an affordable price! Tenant Pays Hydro only. INCLUDED Refrigerator, Stove, Washer, Dryer, Built-in Heating/Cooling Unit. (id:28469)
Avenue North Realty Inc.
301 - 368 Tweedsmuir Avenue
Ottawa, Ontario
Welcome to your beautifully built modern bachelor apartment, nestled in the heart of vibrant Westboro! This thoughtfully designed space offers a perfect blend of style, comfort, and affordability. Located in one of Ottawa's most sought-after neighborhoods, this home places you just steps away from an array of trendy restaurants, charming cafes, boutique shops, and all the amenities you could need. Whether you're grabbing a coffee, enjoying a meal out, or exploring the nearby parks, Westboro's lively and welcoming atmosphere makes it easy to feel right at home. Inside, you'll find a sleek, open-concept layout with contemporary finishes, large windows that invite natural light, and all the modern conveniences you desire. The unit also comes furnished with a sofa, TV, and bed for a move-in-ready experience. Don't miss this opportunity to experience the best of city living at an affordable price! Tenant Pays Hydro only. INCLUDED- Refrigerator, Stove, Washer, Dryer, Built-in Heating/Cooling Unit. (id:28469)
Avenue North Realty Inc.
302 - 368 Tweedsmuir Avenue
Ottawa, Ontario
Welcome to your beautifully built modern bachelor apartment, nestled in the heart of vibrant Westboro! This thoughtfully designed space offers a perfect blend of style, comfort, and affordability. Located in one of Ottawa's most sought-after neighborhoods, this home places you just steps away from an array of trendy restaurants, charming cafes, boutique shops, and all the amenities you could need. Whether you're grabbing a coffee, enjoying a meal out, or exploring the nearby parks, Westboro's lively and welcoming atmosphere makes it easy to feel right at home. Inside, you'll find a sleek, open-concept layout with contemporary finishes, large windows that invite natural light, and all the modern conveniences you desire. The unit also comes furnished with a sofa, TV, and bed for a move-in-ready experience. Don't miss this opportunity to experience the best of city living at an affordable price! Tenant Pays Hydro only. INCLUDED Refrigerator, Stove, Washer, Dryer, Built-in Heating/Cooling Unit. (id:28469)
Avenue North Realty Inc.
188 Con 9 Road
Lanark Highlands, Ontario
JUST SEVERED!! A newly created 10 acre lot. Located on a peaceful ,quiet country road with year round access. A beautifully treed, clean bush lot with a mixture of trees. An ideal spot for a relaxing week end retreat or build your dream home home or cabin. Make your own trails through the trees for your own personal nature walk!!. Only approx 8 km from Clayton Village and the General Store. (id:28469)
Royal LePage Team Realty
907 - 200 Inlet Private
Ottawa, Ontario
Location ,Location.. Beautiful Condo located accross the LRT and minutes from multiple ameneties and walking trails to Petrie Island and to a local Marina and steps away from trade college. This condo offers 1bedroom , 1-4 pcs bath ,in unit stacker washer/dryer,ceramic & laminate flooring, tastefully decorated with a great view of the Ottawa River, local Marina and local beach .Enjoy beautiful sunset in the evening from your private balcony . there is also a underground Parking at P-1, (A-36), and one Storage Locker at P-2, (B-151). Building ameneties includes gym,party room with wall to wall panoramic view of the Gatineau Hills and the Ottawa River.You can also enjoy a nice swim from the roof top salted pool or relax in the hot tub or enjoy a quiet evening with a BBQ. There is a car wash bay at P1. Virtual tours at this link: https://poddermedia.hd.pics/200-Inlet-Private (id:28469)
Right At Home Realty
4 Steffen Street
Petawawa, Ontario
This stunning executive Cape Cod home offers a unique blend of elegance and modern convenience, nestled on over an acre of land right in town. The newly installed custom kitchen is sure to impress, featuring top-of-the-line finishes and design. With four bedrooms on the second level, the main floor offers versatile space that can be adapted as an additional bedroom, office, or dining area. Currently, the living room serves as a dining room, providing a spacious setting for family meals and entertaining. The lower level is fully finished, boasting a large family room and an extra bedroom, perfect for guests or a growing family. The double attached garage provides ample parking and storage. Recent updates include a two-year-old septic system, a one-year-old above ground pool, and a deck that overlooks the expansive rear yard. The second-floor bathroom has been tastefully remodeled, complete with a luxurious soaker tub, while the bathroom fans are equipped with nightlights and music for a touch of modern luxury. This home is a perfect blend of style, functionality, and comfort, making it an exceptional choice for those seeking a serene yet convenient lifestyle. (id:28469)
Royal LePage Edmonds & Associates
607 - 110 Forward Avenue
Ottawa, Ontario
Freshly painted and updated with new flooring, this bright 1-bedroom, 1-bathroom condo is move-in ready. Enjoy roof top terrace with BBQ, gym, and 1 covered parking space. Conveniently located close to transit, parks, shops, and the Ottawa River pathways. Tenant responsible for electricity. Proof of employment and credit check with all rental applications. (id:28469)
Royal LePage Team Realty
512-514 Macdonnell Street
Kingston, Ontario
Amazing Investment opportunity for buyers looking in Downtown Kingston. This is an exceptional five-unit property in a great location, offering ease of maintenance, convenience, and income potential. Generating an annual income of over $90,000, this building is a solid investment .Close to shops, schools, and public transit, there is virtually never a vacancy. All units are up to date and most have been recently renovated. Four parking spots make the units even more desirable for tenants. Property consists of two one bedroom units and three one plus den units. This is a turnkey investment with great income and growth potential. Don't miss out. (id:28469)
Royal LePage Proalliance Realty
405 - 320 Parkdale Avenue
Ottawa, Ontario
Welcome to the award-winning Parkdale Market Lofts just one block from the historic Parkdale Market and a short walk to Wellington Streets top restaurants, shops, and cafes. Also nearby are the Ottawa River pathways, perfect for walking, running, or cycling. This building offers contemporary urban loft-style living in one of the most sought after neighbourhoods. This spacious 1-bedroom + den unit is filled with natural light and features amazing 12ft ceilings, curved walls, exposed concrete and ductwork creating true loft character! Freshly painted with neutral-toned hardwood throughout. The kitchen includes granite counters, stainless steel appliances, and ample cabinetry. The den offers great flexibility as a home office or guest space. A large barn-style door opens into the primary bedroom with balcony access and a walk-through closet to the 4-piece bath. Building amenities include a fitness room with sauna, party room, and two rooftop terraces with BBQs and city views. The building offers a custodian who cares for the buildings needs. Secure underground parking spot has an EV charger, perfect way to shelter from Ottawa winters. Freshly painted (Sept. 2025), New Washer& Dryer (Sept. 2025) New toilet (2024) Refrigerator (2021) New HVAC system(2020), New EV Charger at parking spot (2023). Parking spot is included in the listing however unit can also be purchased with no parking spot with an adjusted price; please speak to Stacey Gibbs for more details. (id:28469)
Coldwell Banker Rhodes & Company
1557 Long Lake Road
Frontenac, Ontario
Welcome to 1557 Long Lake Road - a stunning raised bungalow, built in 2019 and thoughtfully designed to offer the perfect blend of modern elegance and quiet country living. Nestled on a beautifully treed 1-acre lot and located just minutes from Long Lake, this home truly is a slice of paradise. Boasting over 1,500 sq. ft. on the main level, the inviting open-concept layout is ideal for family gatherings and entertaining. Oversized windows bathe the space in natural light while capturing serene countryside views. The impressive eat-in kitchen features upgraded cabinetry, granite countertops, and stainless steel appliances. Featuring 3+2 bedrooms and 3.5 baths, including a spacious primary suite complete with a walk-in closet and a private recently renovated 3-piece ensuite. The fully finished basement extends your living space with a generous rec room, a den/additional bedroom, a large laundry area, and extra storage. Step outside and enjoy the many outdoor features, including a charming front porch with composite decking, a two-tiered deck installed in 2025, and an above-ground pool added in 2023. With both a 2-car attached garage and a 1-car detached garage, there is no shortage of parking or workspace. Don't miss your chance to own this exceptional home that truly offers the best of both worlds-modern comfort and peaceful country charm. Schedule your viewing today and experience all this property has to offer! (id:28469)
RE/MAX Finest Realty Inc.
1321 Demers Avenue
Kingston, Ontario
A stylish Eton Model townhome offering 1,520 sq. ft. of bright, open-concept living in a sought-after Kingston neighbourhood. This thoughtfully designed 3-bedroom, 3-bathroom home blends modern comfort with functional elegance perfect for families, professionals, or investors alike. Step inside to discover a spacious layout featuring a beautiful kitchen with granite countertops, sleek cabinetry, and a large island ideal for entertaining. The open-concept main floor flows effortlessly from the kitchen to the dining and living areas, creating a warm and inviting space filled with natural light. Upstairs, you'll find three generous bedrooms, including a primary suite with a private ensuite and walk-in closet. Two additional bedrooms and a full bath complete the second level, offering plenty of room for family, guests, or a home office. Additional highlights include: Attached garage with inside entry, Main floor powder room for convenience, Energy-efficient construction and modern finishes throughout. Located close to schools, parks, shopping, and transit. Move-in ready and beautifully finished, this home delivers the ideal balance of style and practicality. (id:28469)
RE/MAX Finest Realty Inc.
15 Jones Court
Augusta, Ontario
First time to the market! This custom-designed 2001 brick bungalow offers 1,604 sq. ft. of thoughtfully crafted living space on the main level. Located on a highly sought-after 0.92-acre lot in Maitland. From the moment you step inside, the quality of this one-owner, custom build is unmistakable - there is nothing to do but move in and enjoy. The inviting layout of this home features a bright kitchen with a peninsula breakfast bar, perfect for casual meals. The dining room features garden doors providing a walk-out to the rear yard. This home offers three generous sized bedrooms, all with double closets, including a primary suite with a walk-in closet and private ensuite. Enjoy the convenience of main floor laundry, relax in the jetted tub or cozy up in front of the natural gas fireplace in the sunken living room. On the lower level you will discover another 1000 sq. ft. of finished living space offering endless entertaining possibilities with a massive recreation room and 2-piece bathroom, ideal for gatherings, games, or a future home theatre. Outside, your personal oasis awaits: an on-ground heated pool, expansive tiered deck, and fully landscaped grounds that deliver resort-style living in your own backyard. Rounding out the property is an attached oversized double-car garage, exceptional custom finishes throughout, and a rare 300-amp electrical service-perfect for future additions, workshops, or charging needs. (id:28469)
Century 21 River's Edge Ltd
644 Bridgeport Avenue
Ottawa, Ontario
The Noble is designed with open spaces for family time, separate sections for privacy and big windows allowing natural light to flow. The main floor has hardwood flooring, features great room, beautiful dining room spacious eat in kitchen and den. Up to the second level the primary bedroom has a walk-in closet and a full ensuite bath. Bedrooms 2 & 3 share cheater ensuite bath and bedroom 4 has a full ensuite bath. A sunken family room can also be found on this level. Convenient second level laundry. The finished basement rec room is perfect for family gatherings. Take advantage of Mahogany's existing features, like the abundance of green space, the interwoven pathways, the existing parks, and the Mahogany Pond. In Mahogany, you're also steps away from charming Manotick Village, where you're treated to quaint shops, delicious dining options, scenic views, and family-friendly streetscapes. September 22nd 2026 occupancy. (id:28469)
Royal LePage Team Realty
N/a Main Street S
North Glengarry, Ontario
Prime Commercial Lot in the Heart of Alexandria! Located on Main Street in the core of Alexandria, this 12,217 sq. ft. commercial lot offers an excellent opportunity for a buyer with vision. With approximately 127 ft of frontage and a natural slope from front to back, the property is currently vacant with some trees, making it easy for future development. Just steps from the Mill Pond and within walking distance to restaurants, shops, and other amenities, this location is ideal for a range of potential uses. Its central setting makes it perfect for a commercial building, mixed-use project, or investment hold. Buyers are responsible for conducting their own due diligence with the appropriate authorities regarding permitted uses and approvals. (id:28469)
Decoste Realty Inc.
42-46 Marlborough Street S
Cornwall, Ontario
Welcome to 42-46 Marlborough Street South, a corner lot with lots of potential. This unique property has a 3-bedroom home, an old storage building, and some vacant land on the side. Whether you buy this property to use as an income property, as your own personal home, or rebuild, the options are there. This lot is located across from Cornwall's picturesque riverfront trails and baseball parks, making this a perfect property for outdoor enthusiasts, hikers or cyclists. It is also located right downtown, with easy access to shops and city transportation. Interestingly, 42 Marlborough street South is listed with the city as a non-designated heritage property, calling it the 'Boomtown Front House'. The home is currently rented so please allow at least 24 hour notice on all showings. For safety reason the old storage building is unavailable for viewings.Welcome to 42-46 Marlborough Street South, a corner lot with lots of potential. This unique property has a 3-bedroom home, an old storage building, and some vacant land on the side. Whether you buy this property to use as an income property, as your own personal home, or rebuild, the options are there. This lot is located across from Cornwall's picturesque riverfront trails and baseball parks, making this a perfect property for outdoor enthusiasts, hikers or cyclists. It is also located right downtown, with easy access to shops and city transportation. Interestingly, 42 Marlborough street South is listed with the city as a non-designated heritage property, calling it the 'Boomtown Front House'. The home is currently rented so please allow at least 24 hour notice on all showings. For safety reason the old storage building is unavailable for viewings. (id:28469)
Century 21 Shield Realty Ltd.
7794 County Road 21 Road
Edwardsburgh/cardinal, Ontario
Fondly remembered in the area as "the old school house" - this home has been tastefully renovated to highlight it's natural charm. Open concept at it's best, this three bedroom home easily lends itself to entertaining - the exposed stone accent wall is sure to be the talk of the dinner table, it is absolutely gorgeous. Enjoy cooking in the kitchen and being able to host your guests at the same time, the island divides the room nicely with a quartz cover. Two of the bedrooms are side by side, very large with generous sized closets and waterproof carpeting, the third bedroom has a more private section of the home - perfect space to utilize as an office as well. The bathroom has been modernized with a double sink, pristine tiling, deep tub, and stackable washer and dryer. The mudroom is much larger than you would see at most homes this size, consider using this area as a hobby space instead! The important (not as pretty) areas have not been overlooked when updating - electrical, heating, aluminum soffits (2023), metal roof re-screwed (2023), insulation, pot lights, windows - you will not be disappointed in viewing this one and it's craftsmanship throughout. (id:28469)
Sutton Essential Realty
C - 440 Via Verona Avenue
Ottawa, Ontario
Welcome to this modern two-storey condominium situated in a highly sought-after neighbourhood, close to schools, parks, and just a short drive from the Barrhaven Marketplace Plaza. The open-concept main floor offers a sleek kitchen with stainless steel appliances, a cozy dining area, and a bright living room with patio doors leading to a spacious deck, perfect for entertaining or relaxing outdoors. A convenient two-piece bathroom completes this level. Upstairs, you'll find two generous bedrooms filled with natural light. The primary bedroom is impressively big, while the second bedroom is equally inviting. A beautiful three-piece bathroom and a laundry cupboard provide both comfort and convenience. With its modern design, functional layout, and ideal location, this home is an excellent choice for first-time buyers, downsizers, or investors. (id:28469)
Royal LePage Team Realty

