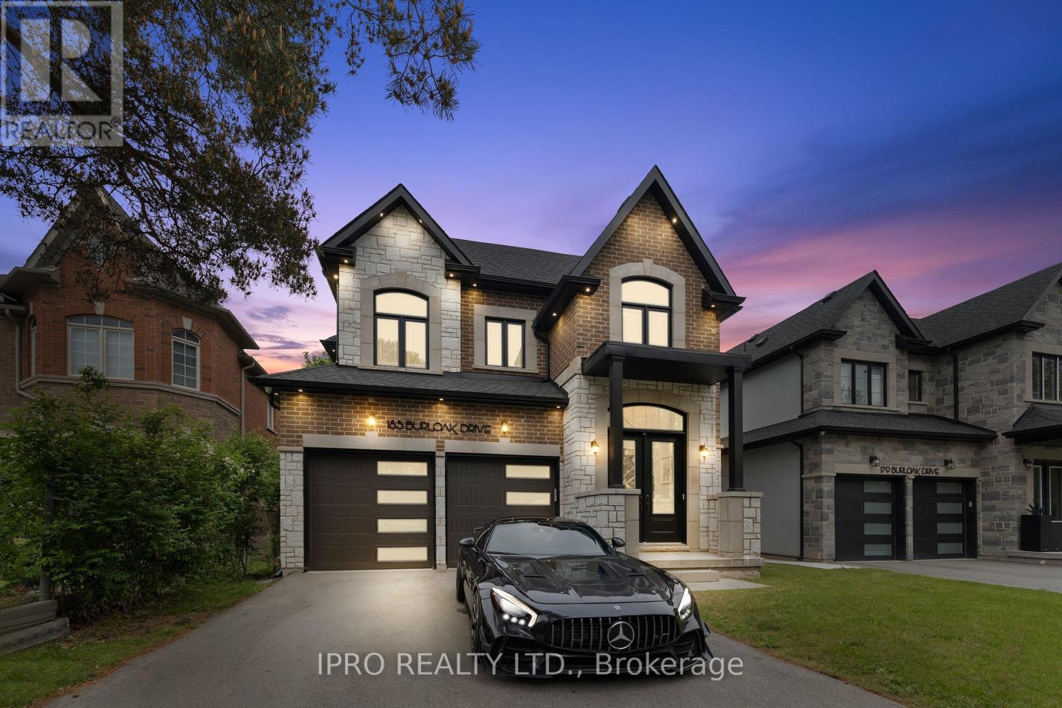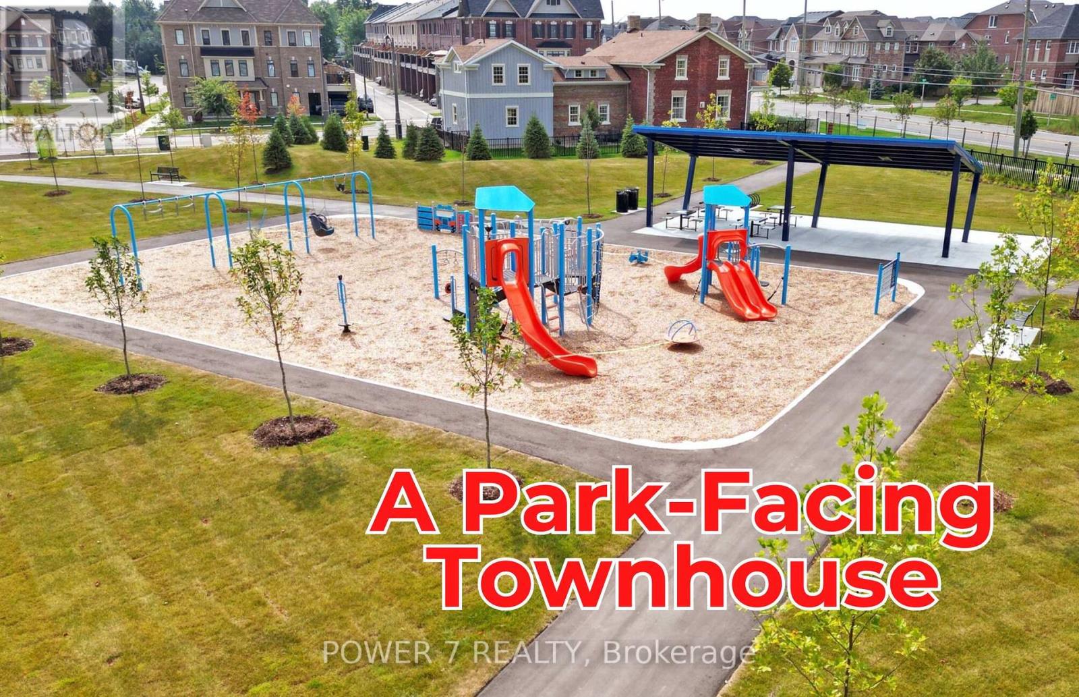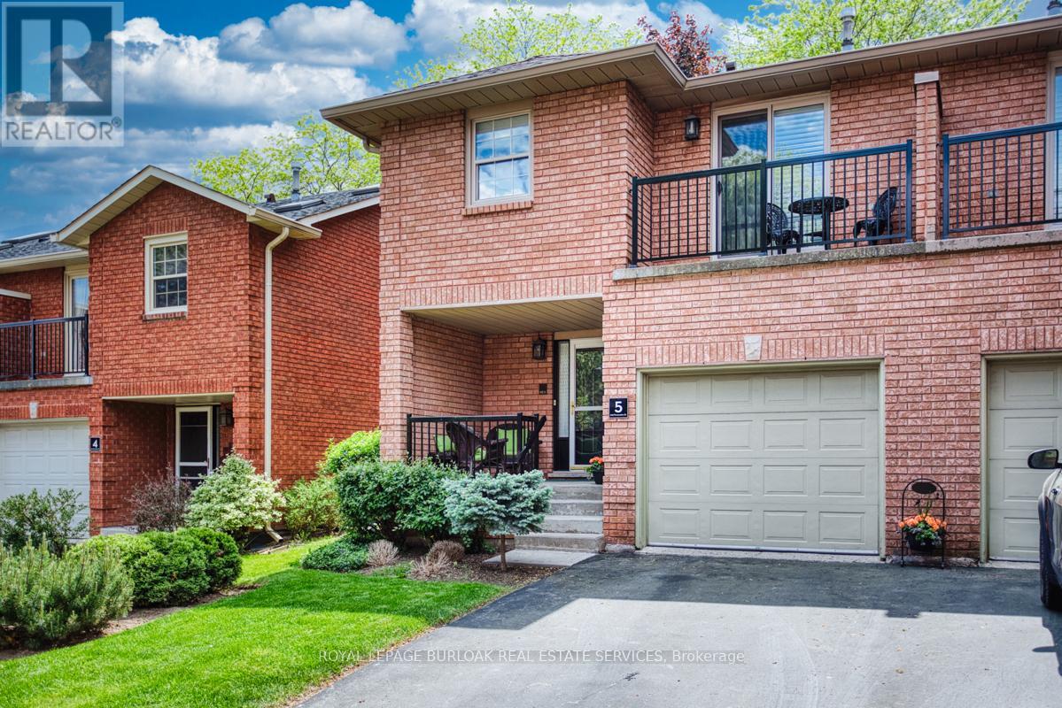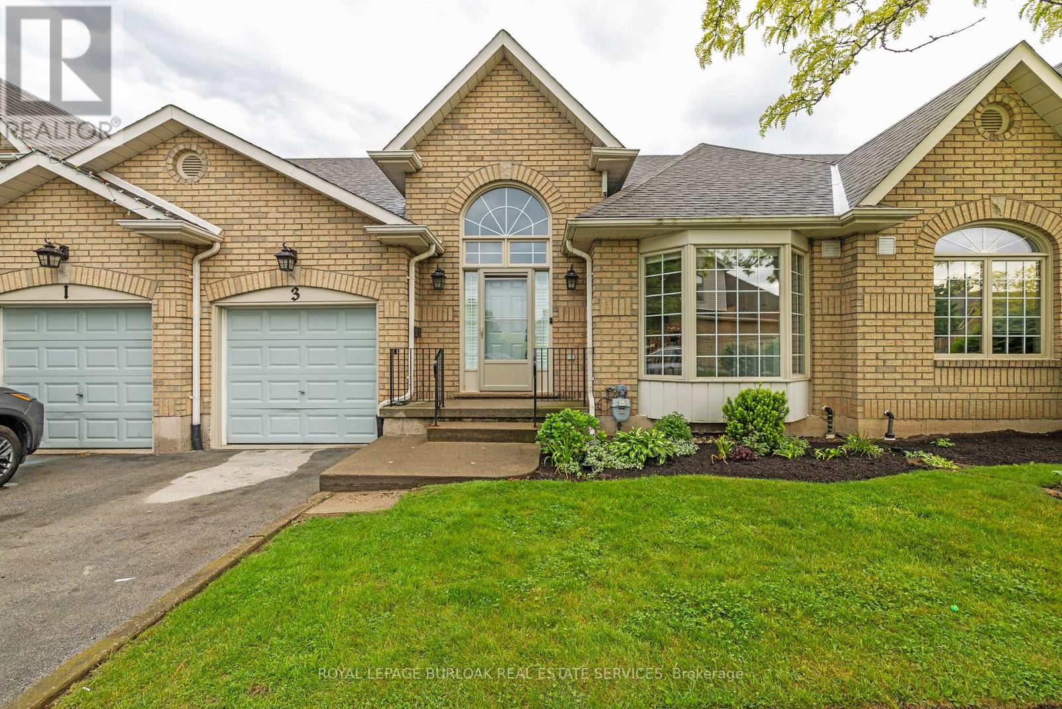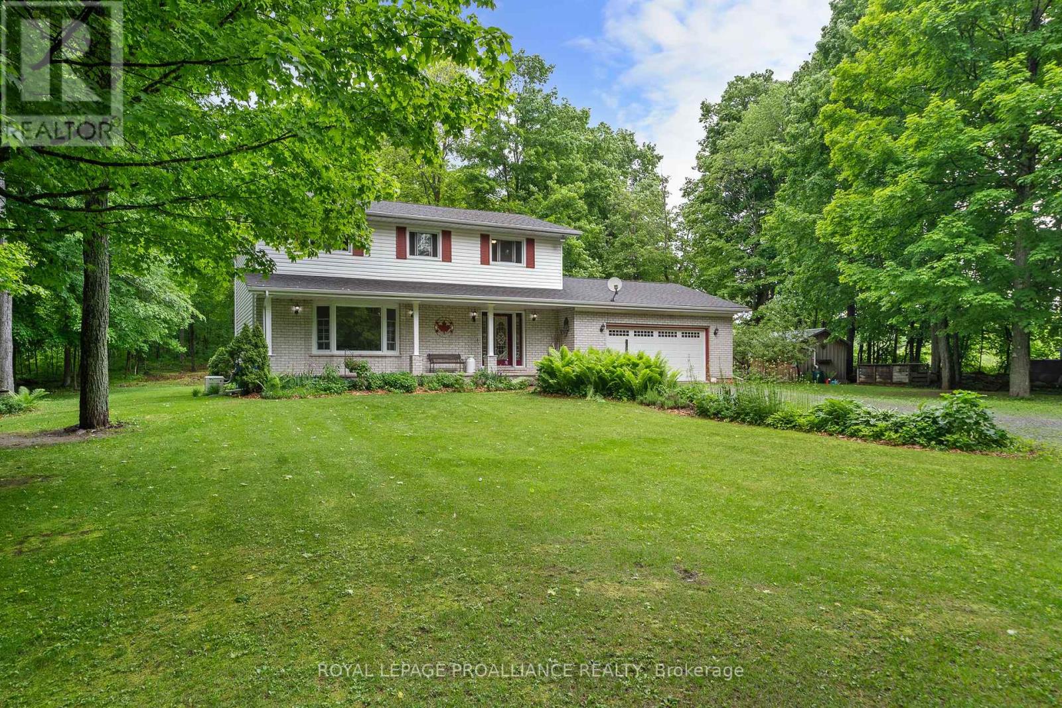185 Burloak Drive
Oakville, Ontario
Newly built exquisite residence designed for ultimate luxury sitting on an expansive 131-foot deep lot! Nestled in the prestigious Bronte West neighbourhood just a walk away from Lake Ontario and surrounded by scenic trails. This stunning home boasts 3,245 square feet of above-grade living space, featuring soaring 10-foot ceilings on the main level and 9-foot ceilings on both the second level and the basement. The upper level features 4 spacious bedrooms, each with its own ensuite bathroom and massive walk-in closet, ensuring ultimate privacy and convenience. The home includes a total of 5 beautifully appointed bathrms, a main-level office, and an additional family room for versatile living.The chef's dream kitchen is the heart of this home, equipped with state-of-the-art, custom-built appliances, luxurious quartz stone countertops, ample cabinetry and separate breakfast area. The kitchen's servery seamlessly leads to a separate walk-in pantry, perfect for all your storage needs. Throughout the home, stunning accent walls and oversized windows enhance the elegance and flood the space with natural light. Retreat to the expansive primary bedroom, complete with a spa-inspired ensuite bath featuring double sinks, make-up counter, soaker tub, and a large walk-in closet. This residence truly embodies luxury and comfort, designed for those who seek the very best in modern living. **** EXTRAS **** Built in 2021. Top of the line built in appliances, 6 car parking, all ELFs, high quality zebra shades WC, EV Charger ready, Gas Fireplace. (id:27910)
Ipro Realty Ltd.
12 Cafaro Lane
Markham, Ontario
5-Year New 3 + 1 Bedroom Freehold Townhouse On A Premium Park-Facing Lot. Your Children Will Have a Direct Access to The Park & Children's Playground Right From Your Front Door! Situated In the most Prestigious Victoria Square Community (Woodbine/Eglin Mills), This Gorgeous Townhouse Has Approx. 2,028 SF As per the Builder's Floor Plan, The Family Room, Principal & Den Directly Overlooks The Park & Greenspace, 9 Ceiling Thru, Deeper & Stylish Kitchen Cabinetry W/Top-level Upgraded Granite Countertops In A Gourmet Kitchen, Connecting To A Huge Terrace For Your Outdoor BBQ or Enjoyment. High-End Stained Hardwood Floor Throughout Lower, Main & Upper Floors, Upgraded Hardwood Stairs & Railings, Top-Notch Marble Countertops In All Baths, Primary Bedroom W/Ensuite, Upgraded Zebra Window Treatment & Lots of Extra Large Windows Thru, A Spacious Den W/ Extra Large Windows that could be used as a 4th Bedroom. 3-Minute Drive To Hwy 404! Walking Distance To Victoria Square Public School, Bakery Shop, Meat Shop and Minutes Drive o Costco, Home Depot, Restaurants, Cafes, Coffee Shops, Schools, 103-Acre Richmond Green Sports Centre & Parks, Angus Glen, Upper Unionville & Diamondback Golf Courses and Many More Amenities. Top-Ranking High School Zone: Richmond Green High School & St. Augustine Catholic School (Ranked Top 4 in 689 High Schools in Ontario). **** EXTRAS **** Mins to Hwy 407, Go Train Station, Hospitals, etc. (id:27910)
Power 7 Realty
41 Fulton Avenue
Toronto, Ontario
Gracious and stately extra-wide semi on the best part of Fulton in the heart of Playter Estates! Huge principal rooms - perfect for entertaining! Beautifully updated while maintaining all of the character details of this special home. Spacious LR w fireplace and custom built-ins. Elegant DR for hosting family & friends. Chef's eat-in kit with adjacent mudroom and renod 3pce bath. Primary bdrm has fireplace and large closets. Three additional bdrms with a tandem sunroom off the fourth bdrm-perfect for a home office. Updated main bath. Lower level has a sep laundry rm and a side entrance to access the fab bsmt apartment - earn income to help cover your mortgage! Deep sunny south backyard. Excellent Carson Dunlop home inspection available upon request. All k&t wiring recently removed! View Matterport 3D virtual tour! Steps to Jackman PS, shops and TTC. Show your fussiest client! **** EXTRAS **** fridge, stove, built-in dishwasher, microwave, washer & dryer, basement fridge, basement stove, all electric light fixtures, all blinds and window coverings, gas burner & equipment, central air conditioning (id:27910)
Sage Real Estate Limited
157 Old Yonge Street
Toronto, Ontario
Description**This Property Is A Truly-Gracious-Fabulous Family Hm Nestled Prestigious St Andrew Neighbourhd**Greatly-Loved/Maintained Hm & Dramatic/Exceptional 2Storey Foyer & Featuring Apx 4200Sf(1st/2nd Flrs)+ A W/Up--Fully Finished-Spacious Bsmt---Hi Ceiling(9Ft:Main) W/Classic-Timeless Flr Plan & Spacious Living Area---Formal Living Rm Combined Den & Large Dining Rm W/B-In Pantry-Shelves**Updated & Gourmet Kit W/Top-Of-Line Appl(Subzero/Wolf Brand) & Large Centre Island & Eat-In Kitchen(Breakfast Area) Easy Access To Patio For Outdr BBQ**Main Flr Laundry & Direct Access Garage To Laund/Mud Rm**Prim Bedrm W/His-Her Closet & A Make-Up Desk Area W/Newly-Reno'd Ensuite W/Skylit Combined Den/Office Or Sitting Rm(Easily Converted To A Bedrm)--All Spacious Bedrms & Reno'd Washrms(2nd Flr)**Fully Finished W/Up Bsmt & A Separate Entrance Thru A Side Entrance**Freshly Repainted-New Laminate Flr Bsmt**Convenient Location To Yonge Subway--Park--School & More **** EXTRAS **** *Top-Of-A-Line Appl(Pnld Fridge,Wolf Gas Stove W/Griddle,Miele S/S B/I Dishwasher,Wolf B/I Microwave,Wolf S/S B/I Oven,Newer LG Washer/Dryer,Pot Filler,Centre Island,Granite Countetop,Marble Flr,Skylits,Newer Kit(Subzero/Wolf Brand),Cvac! (id:27910)
Forest Hill Real Estate Inc.
59 Pineridge Drive
Prince Edward County, Ontario
Welcome to 59 Pineridge Drive, a stunning residence that effortlessly blends comfort and style in a prime location. This charming 2+2 bedroom bungalow offers an inviting open-concept kitchen complete with a coffee bar, creating a warm and welcoming atmosphere perfect for entertaining. The elegant hardwood floors enhance the flow between rooms, adding a touch of sophistication throughout. The primary bedroom serves as a luxurious retreat, featuring a walk-in closet and a private ensuite bathroom. The fully finished basement expands your living space, offering two additional bedrooms, a full bathroom, and a dedicated area ideal for guests or extended family members. This beautiful home boasts 9-foot ceilings and nearly 3,000 square feet of finished living space, ensuring ample room for all your needs. With a Generac system in place, you'll always have a reliable power supply. Convenience is key at 59 Pineridge Drive. Located just minutes from downtown historic Picton, you'll have easy access to dining, shopping, the local hospital, schools, and an array of local wineries and craft breweries. Don't miss the opportunity to make this exceptional residence your own. Come see it today and discover all the benefits this beautiful home offers and you too can call the County home! (id:27910)
Keller Williams Energy Real Estate
12 - 695 Myers Road
Cambridge, Ontario
Sharp 1758 sq. ft. bungaloft townhome in great East Cambridge location offering 3 bedrooms and 2.5 bathrooms! Amazing opportunity for those downsizing and looking for main floor living including a main floor primary bedroom with ensuite and main floor laundry plus a loft for additional space for guests or equally great for families looking for 3 bedrooms! Desirable open layout that is sure to please! Large great room with soaring vaulted ceiling and on trend light coloured laminate flooring! The spacious eat-in kitchen overlooks the great room and features beautiful maple cabinetry, breakfast bar and sliders to the rear yard! A lovely formal separate dining room is great for entertaining or if preferred could serve as a home office space! The convenient main floor primary bedroom has a walk-in closet and 4 piece ensuite! A main floor laundry, powder room and access to the garage complete the main level! The upstairs loft provides 2 bedrooms and another 4 piece bathroom! The walk-out basement is unspoiled and offers so much potential for additional living space loaded with natural light! Rear yard for outdoor entertaining! (id:27910)
RE/MAX Real Estate Centre Inc.
5 - 3125 Pinemeadow Drive
Burlington, Ontario
Welcome to this fabulous end unit townhome. With over 1,700 square feet of well laid out living space, this property offers endless opportunities for creating the perfect home. Conveniently located within close distance to restaurants, shops and public transportation, this home offers the tranquility of being tucked away while also being close to all urban amenities. Step inside to discover a wealth of features, including inside entry from the garage, a large foyer and main floor laundry. The kitchen, dining and living room offer ideal space for hosting gatherings and entertaining guests. With 3 bedrooms and 2.5 bathrooms, this home provides ample space for the whole family to live, work, and play. Whether you're seeking a peaceful retreat or a place to entertain and create lasting memories, this property has it all. Don't miss out on the opportunity to make this fabulous home yours. Schedule your showing today and start imagining the possibilities that await you in this one-of-a-kind property. (id:27910)
Royal LePage Burloak Real Estate Services
312 Nottingham Forest Road
Bradford West Gwillimbury, Ontario
CUSTOM EXECUTIVE RETREAT ON A STUNNING 1.3 ACRE PROPERTY BOASTING IMPECCABLE DESIGN & COUNTLESS UPGRADES! Welcome to 312 Nottingham Forest Road. This luxurious custom executive home is situated in picturesque Bradford on a tranquil 1.3-acre lot. It features over $700k in upgrades, offering elegance and sophistication throughout. Situated in a quiet cul-de-sac with easy access to amenities and Highway 400, the home boasts exceptional curb appeal with a stone & stucco exterior and landscaped grounds. The 18 grand foyer leads to meticulously crafted living spaces with high ceilings, hardwood floors, and premium finishes. The main level highlights a custom Ora kitchen, a formal dining area with a butler's pantry, a bright living room, and a cozy family room with a gas fireplace. Upstairs, the primary suite includes a walk-in closet and updated 5-piece ensuite, while all additional bedrooms have their own ensuites. The lower level offers entertainment and relaxation options, including a 40 cantina and workout room, while also providing the option to create additional living spaces. The property also features an oversized 3.5-car heated garage with space for a potential lift ensuring room for all of your cars and seasonal toys. (id:27910)
RE/MAX Hallmark Peggy Hill Group Realty
3 - 20 Red Haven Drive
Grimsby, Ontario
Bright & Spacious Foyer with Cathedral Ceiling, well-maintained 2 bedroom, 2 bath Bungalow. Located on sought-after cul-de-sac with short stroll to waterfront park. Large Primary Bedroom with ensuite bath& walk-in closet. Bright and Spacious recently updated eat-in kitchen and main floor laundry. The full unfinished basement is just awaiting your personal touch. Patio doors lead to over-sized private deck and auto-retractable awning. New furnace 2018, c/air, garage door opener, window treatments. Ample guest parking. Conveniently located close to shopping, waterfront parks, hospital and easy access to the QEW. Care-free living is waiting for you! (id:27910)
Royal LePage Burloak Real Estate Services
44 Russell Hill Drive
Barrie, Ontario
Welcome Home! Nestled in a sought- after location in the South end of Barrie, close to the GO train, zehrs, Barrie public library, elementary schools & high schools, shopping centres, restaurants and more! This home is meticulously renovated, boasting 4 Bedrooms, 2.5 Bathrooms and a double attached garage connected to a repaved driveway that holds 4 cars & no sidewalk ! Offering a beautiful open concept kitchen + $150,000 spent in renovations & upgrades! The main level holds a formal dining room, half bathroom, exquisite kitchen, living room, upgraded hardwood & a laundry room connecting to the garage. The upper level holds generously sized bedrooms with lots of natural light, that are enhanced with custom built ins for their closets. The bathroom on this floor features an upgraded vanity and tub! The cozy master suite features a custom built closet, & upgraded ensuite adorned with designer finishes! The partially finished basement has the utmost potential! It extends the living space, perfect for family or friends. Providing an additional bedroom & recreational area along with ample storage! Upgrades of the property include: Designer kitchen with new cabinets, countertops, backsplash, new appliances, new garage doors, new front + rear exterior doors, new railing, replaced driveway, new windows on the main & 2nd floor, new blinds, new lighting throughout, new furnace, new softener. Don't wait much longer to call this property home. Reach out to me today with any questions or to set up a private showing! New Carpet On The Main Floor Stairs And In Basement!! **** EXTRAS **** Designer kitchen w/new cabinets, countertops, backsplash, new appliances, new garage doors, newfront + rear exterior doors, new railing, new windows on the main & 2nd floor, new blinds, newlighting throughout, new furnace & water softener. (id:27910)
Century 21 Royaltors Realty Inc.
121 Spry Road
Stirling-Rawdon, Ontario
OPEN HOUSE Saturday July 7th from 1:00 to 2:30. Welcome to 121 Spry Road, an enchanting two-storey home nestled in the serene and picturesque Stirling-Rawdon. This gorgeous property spans a lush 1-acre lot, offering a perfect blend of privacy and natural beauty with its mature trees and vibrant perennial gardens.Step inside this spacious five-bedroom, two and a half bath home to find numerous updates and modern amenities. All windows have been replaced within the last four years, ensuring energy efficiency and a bright, airy atmosphere throughout the house. The propane furnace, installed just five years ago, promises warmth and comfort, while the new hot water tank and updated shingled roof provide peace of mind.The main level has been freshly painted, enhancing the inviting and cozy ambiance. The home is equipped with a reliable GENERAC 11-kilowatt generator, ensuring you're never left in the dark. Enjoy the convenience of a double-car attached garage, perfect for storage and protecting your vehicles from the elements.Outdoor living is a delight with newer decking, ideal for relaxing or entertaining guests. A charming shed with a cook stove adds to the rustic appeal and offers additional storage or a unique outdoor cooking space.Don't miss the opportunity to own this stunning property that combines modern updates with classic charm. 121 Spry Road is not just a house; it's a place to call home. (id:27910)
Royal LePage Proalliance Realty
716 Woodland Acres Crescent
Vaughan, Ontario
A MAGNIFICENT HOME NESTLED ON THE PRESTIGIOUS WOODLAND ACRES CRESCENT! This stunning estate home boasts over 5000 square feet of luxurious and spacious living! With over $500k in renovations, this home is a true gem. The backyard is a breathtaking sanctuary with lush greenery and a hot tub surrounded by nature. Step into your private oasis complete with vibrant flower beds, serene ponds and mature trees. This expansive lawn has endless possibilities for activities and creating the perfect outdoor haven. EXTRAS/ADDITIONAL FEATURES include a grand entrance with soaring ceilings and Swarovski chandelier, spacious bedrooms, updated kitchen with SS appliances and solarium with heated floors, wet bar and sauna, w/o from basement and back up generator. The charm and tranquility of this home will surely impress! OPEN HOUSE JUNE 22/23 2-4 PM **** EXTRAS **** New front doors, windows (2017), furnace/ac (2020), garage roof (2020), heated floors (solarium), back up generator, hot tub, gas bbq, Swarovski chandelier (foyer), HWT is 2018, and gazebo. (id:27910)
Forest Hill Real Estate Inc.

