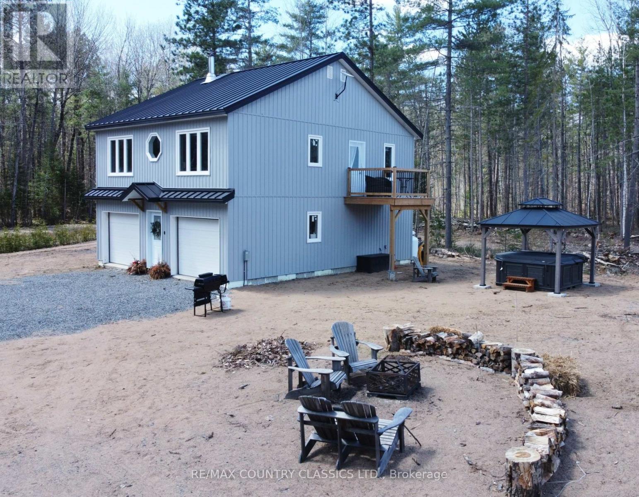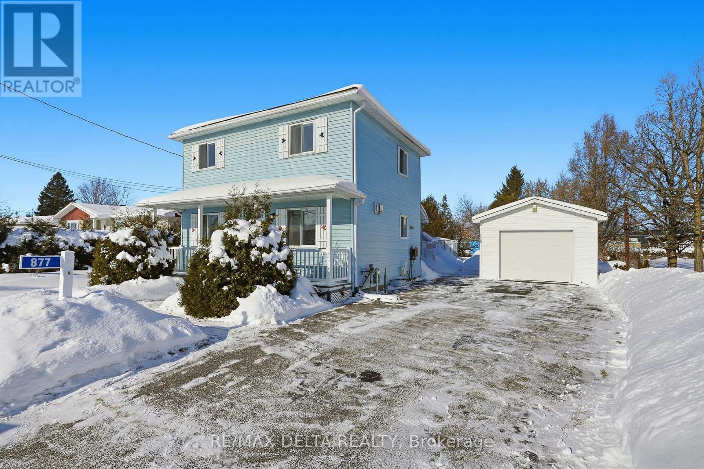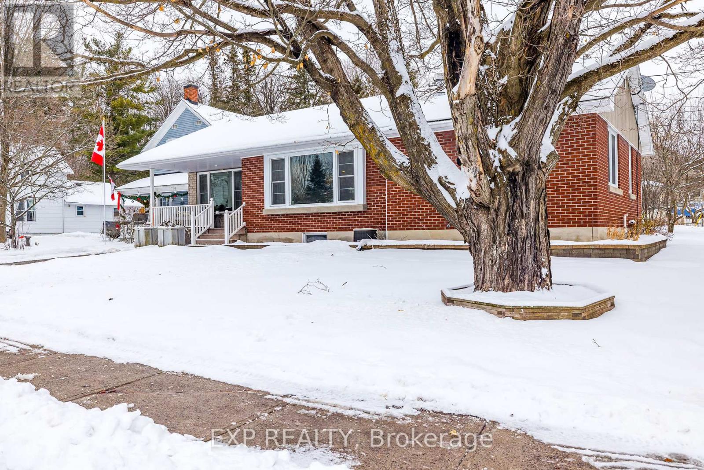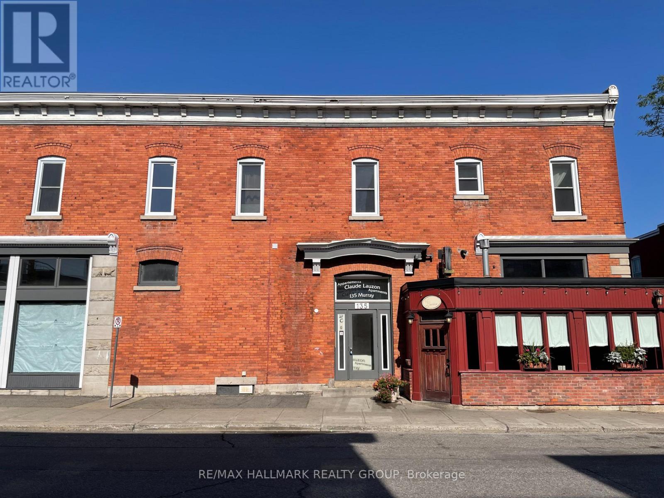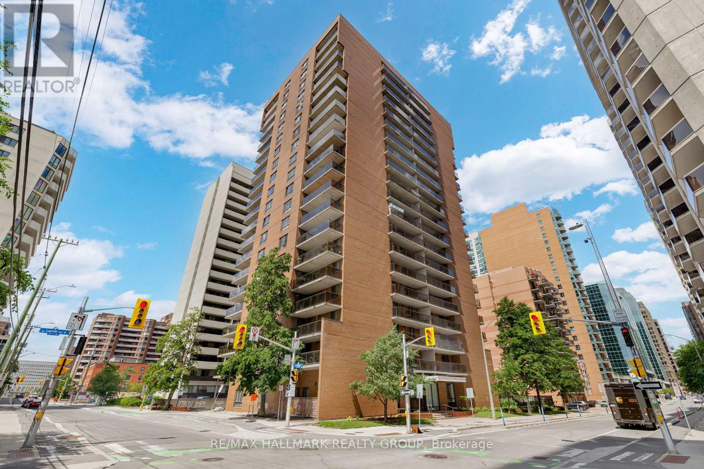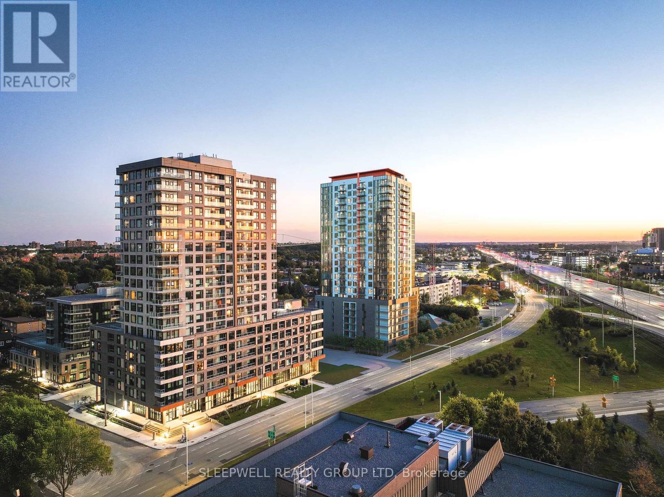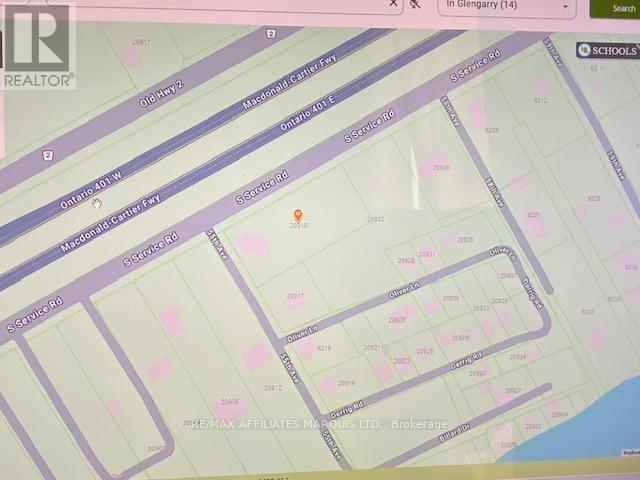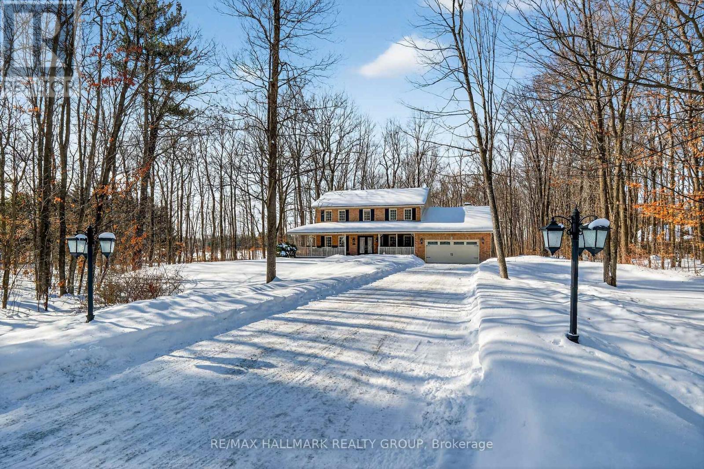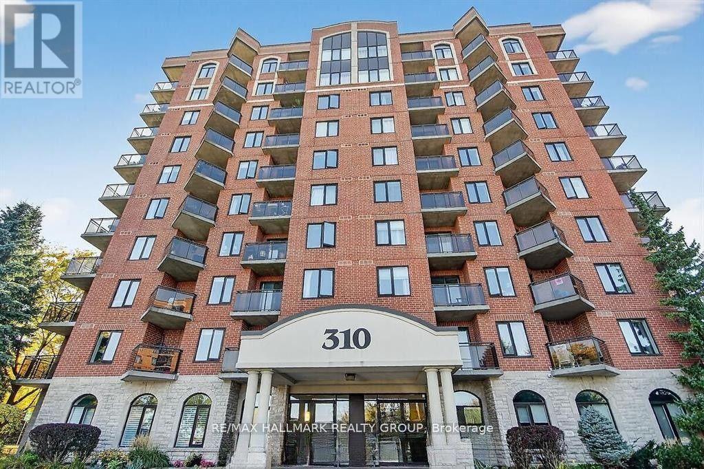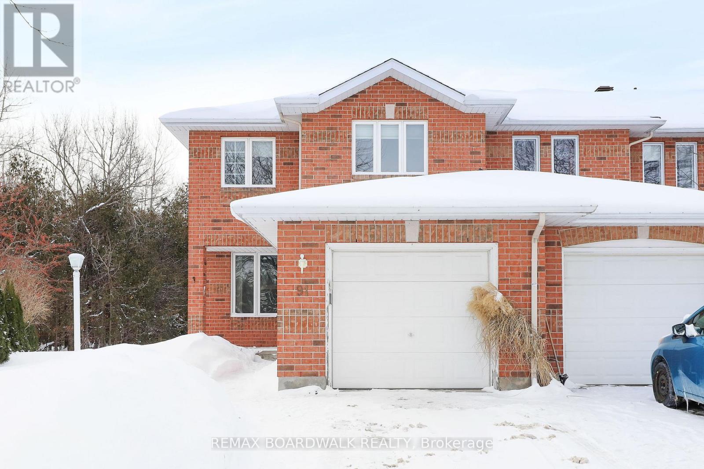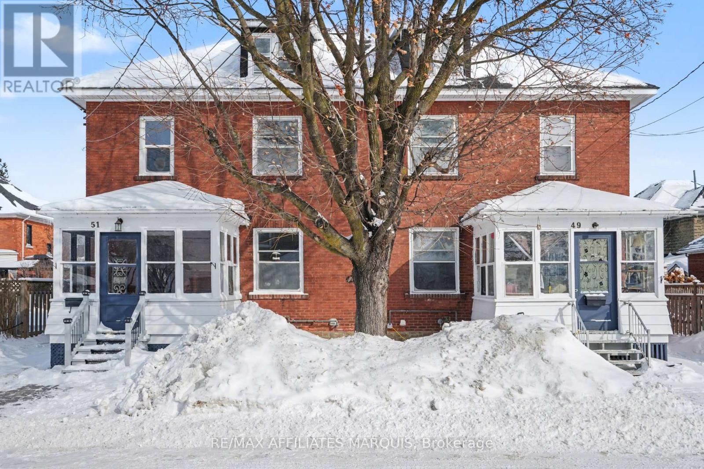237 Grunwald Road
Madawaska Valley, Ontario
Located on Long Lake in Barry's Bay, in the heart of the Kazuby area, this waterfront property offers a great opportunity to enjoy lakeside living now while planning for the future. The year-round 2-bedroom, 2-bath guest house, with double car garage (built in 2023) is fully turnkey and has been well enjoyed by family and friends. The level, sandy waterfront lot features a hot tub and firepit, perfect for relaxing and entertaining. Septic and building plans are already in place for a future waterfront home on this spacious lot. A ready-to-enjoy property with long-term potential-all in one package (id:28469)
RE/MAX Country Classics Ltd.
877 Lacroix Road
Clarence-Rockland, Ontario
Welcome to this charming 2-bedroom, 2-bathroom home located in the heart of Hammond. Perfect for raising a family, this property offers a spacious layout with bright living areas and a functional floor plan. Enjoy the outdoors with a large yard, ideal for kids, pets, gardening, or entertaining. A detached garage provides added convenience and storage. Situated in a quiet, family-friendly community while still close to essential amenities, this home offers comfort, space, and great potential. features a detached garage built in 2015. A wonderful opportunity for first-time buyers or those looking to settle into a peaceful neighbourhood. 24h Irrevocable on all offers (id:28469)
RE/MAX Delta Realty
74 Malcolm Street
Mississippi Mills, Ontario
Welcome to this charming and thoughtfully updated 1960s bungalow, set in one of Almonte's most sought-after neighbourhoods. Situated on a beautiful corner lot surrounded by mature trees and featuring two laneways, this 3-bedroom, 3-bathroom home offers flexibility for a variety of lifestyles.The centrally located kitchen features granite countertops, an abundance of storage, stove, breakfast bar, and a cozy eat-in nook. A bright family room opens to the dining area, filled with natural light and ideal for everyday living and entertaining. The formal living room showcases a gas fireplace, built-in storage, and a large picture window with charming window seat.Comfortable bedrooms are complemented by updated bathrooms and convenient main-floor laundry, making this an excellent option for those looking to downsize without compromise. The lower level includes a guest bedroom, 3-piece bath, generous storage, and utility room with workshop space.An oversized double-car garage offers a heated and air-conditioned workshop, ample storage, and room for hobbies. With two laneways and excellent access, there's plenty of space for an RV, trailer, or recreational toys.Enjoy an easy walk to Almonte's historic downtown, with its unique shops, restaurants, and cafés-small-town living at its finest. see link for additional photos - 24 hours irrevocable on all offers (id:28469)
Exp Realty
4 - 135 Murray Street
Ottawa, Ontario
Available now! This spacious and private generously-sized 2-bed apartment in the Byward Market features a large and bright living room, dining space and spacious kitchen. Perfect for a couple or single professional. Nearby Restaurants, Shops, Public Transit, Bordeleau Park, the Ottawa River, Byward Market, Global Affairs, and the Ontario/Quebec border. Laundry on site. Unit has AC! Required: Rental Application, Photo ID and First and Last Month's Rent. (id:28469)
RE/MAX Hallmark Realty Group
104 - 475 Laurier Avenue W
Ottawa, Ontario
Welcome to 104-475 Laurier Avenue West, a turnkey ground-floor studio in a quiet, concrete building with only one neighbour and central A/C, central heating and high ceilings. Thoughtfully renovated in 2025 with new engineered maple hardwood floors, kitchen cabinets, counters, flooring, updated bathroom vanity, reglazed tub, fresh paint, and updated lighting. The smart layout features a fully partitioned kitchen and a built-in Murphy bed and desk positioned by a large operable window ideal for working or studying from home. One parking space is available for an additional cost. Walk Score 98, Bike Score 98, Rider Score 91. Steps to the LRT, Ottawa River, university, shops, restaurants, and the new main library. Perfect for first-time buyers, downsizers, investors, or home-based professionals. (id:28469)
RE/MAX Hallmark Realty Group
A014 - 1370 Carling Avenue
Ottawa, Ontario
This is the final opportunity to secure retail space at The Talisman, one of Ottawa's premier purpose-built rental communities, now offering two adjacent commercial units totaling 4,429 sq. ft. comprised of 1,501 sq. ft. and 2,928 sq. ft. which may be leased together for a flagship concept or separately to accommodate two distinct businesses. A 344 sq. ft. outdoor terrace for patio or activation space is available adjacent to the smaller retail space. With 1,000+ rental units across all buildings and over 2,000+ residents living directly onsite, this location provides an unmatched built-in customer base ideal for retail, service, wellness, or food and beverage concepts. The Talisman seamlessly blends modern living with vibrant ground-floor retail, offering strong visibility, high foot traffic, indoor/outdoor amenities, and ample visitor and resident parking. Located in Carlington with immediate access to Hwy 417 and surrounded by increasing residential density, this high-growth address ensures exceptional exposure and long-term success for your business. Each unit is separately metered for hydro and gas, with possession dates tailored to suit your build-out timeline. (id:28469)
Sleepwell Realty Group Ltd
7 & 8 - 2808 Dunrobin Road
Ottawa, Ontario
Prime double unit leasing opportunity awaits you in this popular community hub. On site parking available. This property is front facing a major road to provide maximum exposure for your business. Zoned VM5 (160r) provides a vast number of business possibilities. Additional rent to be estimated. This end unit space would be perfect for a restaurant/pub as it includes additional outside patio area. (id:28469)
Royal LePage Team Realty
20918 South Service Road
South Glengarry, Ontario
GREAT BUILDING LOT LOCATED ON THE SOUTH SERVICE RD. BETWEEN THE VILLAGE OF LANCASTER AND BAINSVILLE. THIS IS A HIGHLY SOUGHT AFTER AREA FOR QUEBEC COMMUTERS, COTTAGERS AND HOME BUILDING SPECULATION. (id:28469)
RE/MAX Affiliates Marquis Ltd.
1372 Jules Leger Drive
Ottawa, Ontario
Welcome to 1372 Jules Leger Drive, where refined luxury meets exceptional country living. This fully renovated all-brick 4 bedroom home sits on a wooded 1.98-acre lot in Cumberland's coveted Du Gouverneur Estates, blending privacy, space & convenience. A spacious front verandah with a screened-in porch welcomes you into a meticulously maintained residence that showcases pride of ownership and quality upgrades throughout. Sunlight pours through expansive windows across the main & 2nd levels, highlighting rich hardwood & tile flooring, while pot lights create a warm ambiance. Crown moulding adds timeless elegance to the formal living & dining rooms. The stunning white kitchen is designed to impress with granite countertops, a breakfast bar, extensive custom cabinetry, Italian porcelain tile & recently updated stainless steel appliances, including a gas stove. The adjoining eating area opens to a deck that overlooks beautifully landscaped gardens, a tranquil pond, interlock walkway & a wooded backdrop for ultimate privacy-perfect for entertaining or relaxing. Seamlessly connected, the sunken family room features soaring 9 ft ceilings, a panoramic window & a cozy gas fireplace that anchors the space. The main level also offers a professional home office, a functional mudroom with laundry & direct garage access. Upstairs, the spacious primary retreat boasts a walk-in closet, additional closet, & a beautifully updated ensuite with double vanity, soaker tub & accessible shower. 3 generously sized bedrooms & a full bathroom complete the upper level. The fully finished basement adds versatile living space with a recreation area, gas stove & abundant storage. An oversized 2-car garage with a 240V EV plug & extended storage area enhances everyday convenience, while the widened driveway accommodates up to ten vehicles. Experience the tranquility of luxury country living just minutes from shopping, dining & amenities-an exceptional opportunity not to be missed. (id:28469)
RE/MAX Hallmark Realty Group
5g - 310 Central Park Drive
Ottawa, Ontario
Welcome to The Broadway! This well-established high-rise condo is ideally located just off the hustle and convenience of Merivale Road, offering exceptional access to transit, shopping, dining, and everyday essentials. This bright and inviting 1 BEDROOM | 1 BATHROOM apartment features in-unit laundry and an oversized balcony overlooking Celebration Park's duck pond, playgrounds, and tennis courts-perfect for enjoying peaceful southwest-facing views and afternoon sun. The living spaces are finished with soft sand-coloured broadloom, and a discreet laundry closet is conveniently located off the kitchen. Window blinds are installed throughout for added comfort and privacy. Recent upgrades (January 2026) include: Fresh paint throughout, New carpet, New window blinds, New kitchen faucet. Residents enjoy access to excellent building amenities, including onsite management, a fitness centre, party room with pool tables, central air, and bicycle storage. Enjoy a highly walkable lifestyle with public transit, wooded leisure paths, Algonquin College, the Experimental Farm, and a wide selection of dining and shopping options just minutes away. Rent includes: Heat, water, hot water tank rental. Tenant pays: Hydro. Minimum lease term: 1 year (id:28469)
RE/MAX Hallmark Realty Group
91 Whalings Circle Sw
Ottawa, Ontario
Welcome to 91 Whalings Circle, a rare and well maintained End unit Townhome located on one of Stittsville's most desirable, family-friendly streets. With NO Condo or Association fees, this spacious 3+1 Bedroom, 3-Bathroom Home offers the ideal balance of elegance, comfort, and everyday functionality. A welcoming front Foyer features open ceilings, ceramic flooring, a stylish powder room, and direct access to the attached Garage-perfect for busy households. The main level showcases Hardwood floors and a bright, open-concept layout ideal for both entertaining and daily living. A formal Dining area with a large picture window overlooks one of the home's 2 striking oak staircases with classic spindles, adding architectural charm. The well-appointed U-shaped kitchen offers abundant cabinetry and generous counter space on three sides, making meal prep a breeze. Sliding patio doors lead to a fully fenced backyard and deck, creating a seamless indoor-outdoor flow for BBQs, playtime, or relaxing evenings. Upstairs, the spacious Primary Bedroom features elegant double doors and dual Closets, complemented by two additional generous bedrooms with ample closet space and a beautifully finished 5-piece family Bathroom. The fully finished lower level adds flexibility and value with a fourth bedroom, 3-piece bathroom, recreation room, and versatile space ideal for a home office, gym, media room, or teen retreat. A true standout is the extra-large pie-shaped backyard with no rear neighbours, backing onto peaceful wooded walking trails. Rare for the area, this private outdoor retreat offers exceptional space for kids, pets, entertaining, gardening, or future enhancements. (id:28469)
RE/MAX Boardwalk Realty
49-51 Mcgill Street N
Smiths Falls, Ontario
This rare, semi-detached duplex offers the perfect blend of privacy, versatility, and investment opportunity, featuring two completely self-contained 3-bedroom homes - ideal for multi-generational living, owner-occupiers seeking rental income, or investors looking to maximize returns. Each unit is thoughtfully designed to feel like a stand-alone residence, offering generous living spaces, functional layouts, and excellent separation for enhanced privacy with separate, private driveways, garages and backyards. With six bedrooms total and an R3 zoning, this property opens the door to strong rental potential while still maintaining the comfort and appeal of a single-family home. Whether you live in one side and rent the other, accommodate extended family, or fully lease both units, the possibilities here are endless. McGill street is conveniently located blocks from all the downtown amenities, the arena, library and schools. 49 McGill is presently tenanted at $2000 per month. Book your showing today! (id:28469)
RE/MAX Affiliates Marquis

