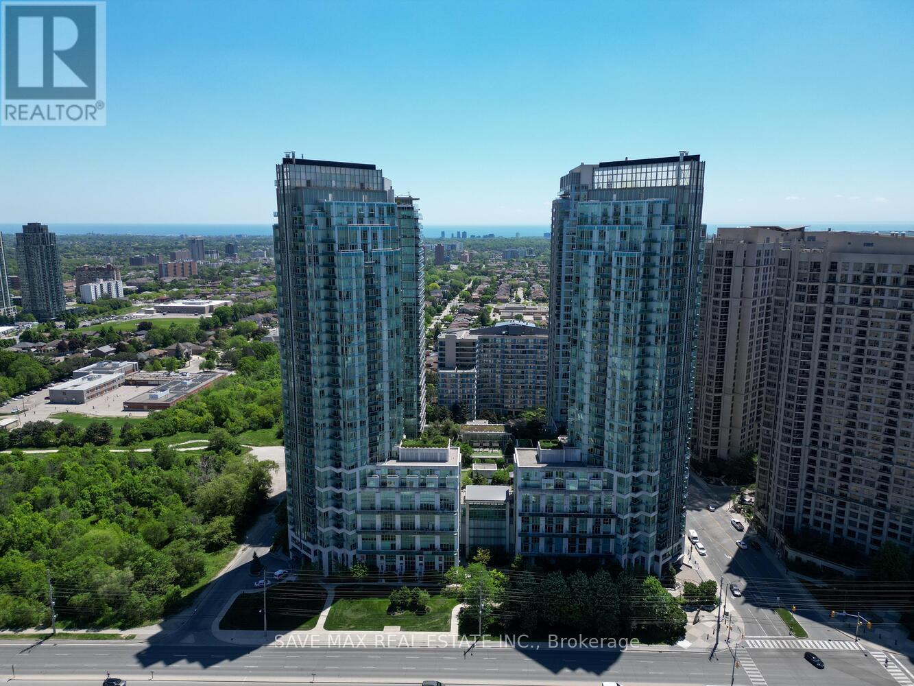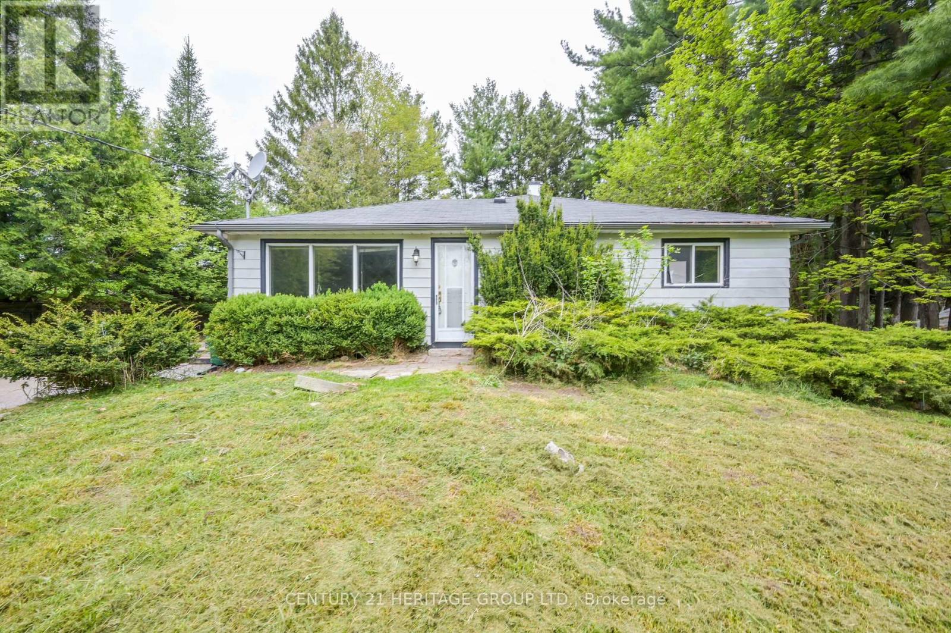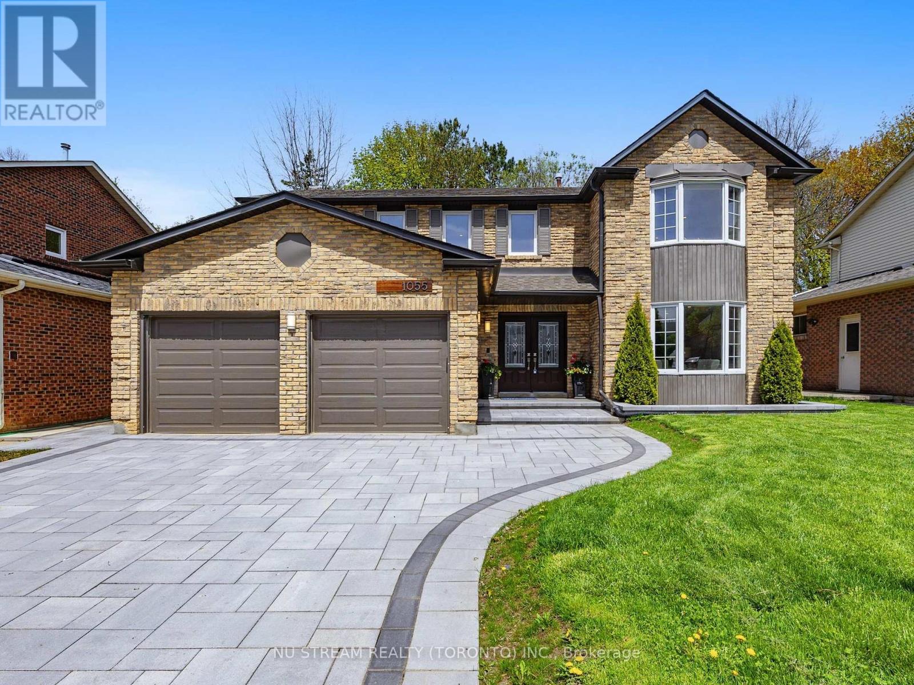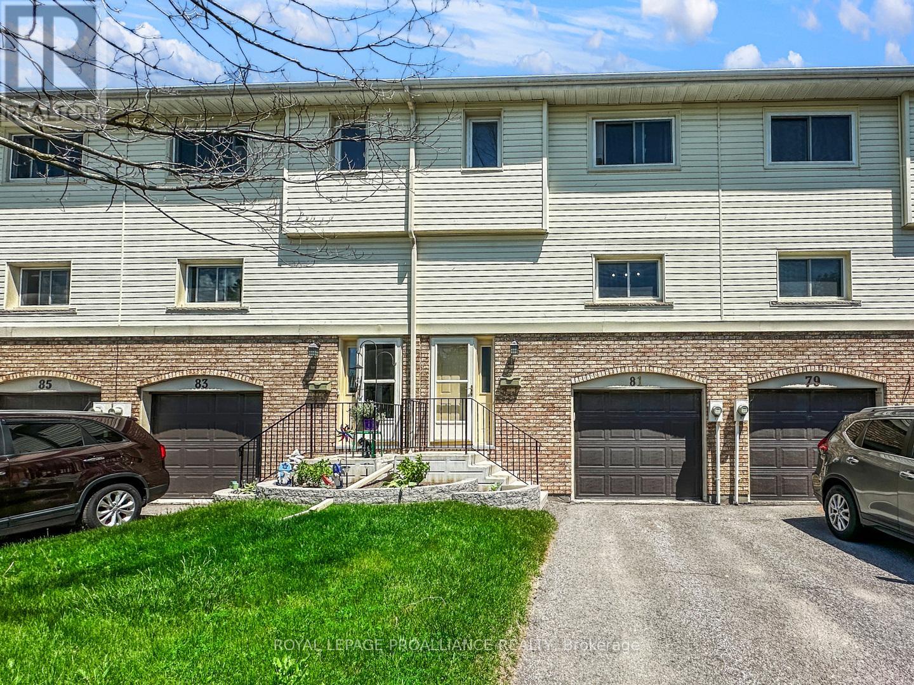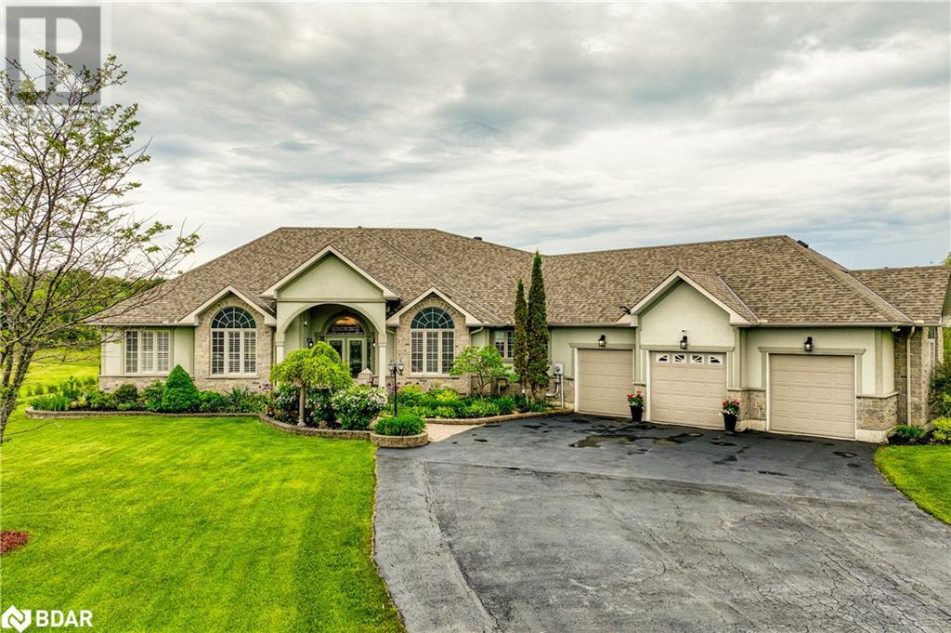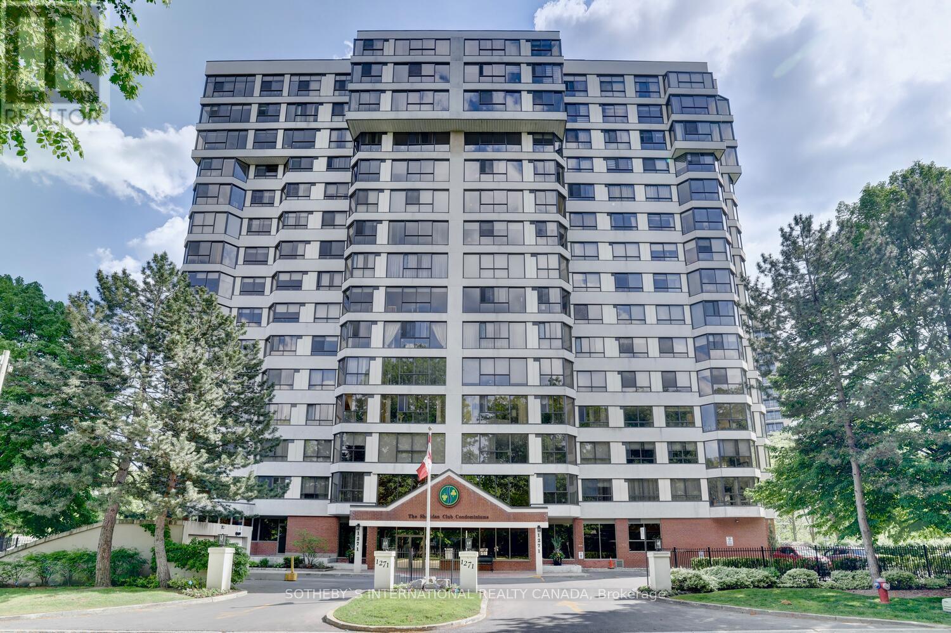33 Bloom Drive
Brampton, Ontario
Welcome to this stunning 4-bedroom, 3-washroom detached home in Brampton East. The main floor features a separate living room, a cozy family room with a fireplace overlooking the backyard, and a kitchen with a center island and a breakfast area that opens to the backyard. An elegant oak staircase with iron spindles leads to the second floor, where you'll find 4 bedrooms. The primary bedroom boasts a 4-piece ensuite, a walk-in closet, and a window. The other 3 bedrooms offer hardwood flooring, closets, and windows, sharing a 3-piece bath. With hardwood flooring and California shutters throughout, freshly painted main floor, 3 parking spaces, and a decent-sized backyard, this house is a true gem. Don't miss out! (id:27910)
RE/MAX Realty Specialists Inc.
2510 - 220 Burnhamthorpe Road W
Mississauga, Ontario
Location! Location! Location! Great Opportunity To Live Right In The Heart Of Mississauga. Rare & Stunning 1 + 1 Bedroom, 2 Bathroom Suite with 2 Parking Spots & 1 Locker!! Den Could Be Second Bedroom. Unobstructed City Views And Of Celebration Square. Functional Layout With 9Ft Ceilings And A Spacious Master Bedroom! Just Steps To Amenities, Square One Mall, Transit, Library, Schools, Art Center, Sheridan College & Celebration Square. Building Features Amazing Facilities. This High-Desired Location Offers It's Residents Amenities Such As A Gym / Exercise Room, Pool, Concierge And A Party Room. Other Amenities Include Guest Suites, Meeting Room, Sauna, Security Guard And An Enter Phone System. Common Element Maintenance, Heat, Hydro And Water Are Included In Your Monthly Maintenance Fees. Walking Distance To Parks, Pubs, Restaurants And Shopping. Nothing To Do Just Move In And Enjoy The Amazing View With Your Family And Friends From Your Balcony. **** EXTRAS **** 2 Washrooms In The Unit, Den Can Be Used As 2nd Bedroom. 1 Locker + 2Parking Included**- Gym, Pool, Theatre Room, Party Room, 24Hr Security ** Utilities Included In Maintenance Fee. (id:27910)
Save Max Real Estate Inc.
3074 17th Sideroad
King, Ontario
Nestled On A Spacious 227-Foot Deep Lot Surrounded By Mature Trees Offering Unparalleled Privacy, This Detached Home With Large Driveway And Oversized Garage Presents An Exceptional Opportunity For Builders, Investors And Those Seeking To Secure Their Perfectly Sized Property In Highly Sought After King Township. Isolated From The Every-Day, This Property Offers A Perfect Blend of Tranquility And Convenience. Enjoy Easy Access To Major Highways, Top-Rated Schools, And A Wealth Of Amenities Only Minutes Away. **** EXTRAS **** All Existing Appliances (Fridge, Stove, B/I Dishwasher, Washer & Dryer), All Existing Window Coverings And Light Fixtures, Water Softener, CAC, Oil Tank. (id:27910)
Century 21 Heritage Group Ltd.
1055 Easthill Court
Newmarket, Ontario
Welcome to this beautifully renovated home located in a highly sought-after Gorham-College Manor of Newmarket. The spacious house features a total of 4 bedrooms, along with completely updated with modern finishes and offers a bright and open concept layout. Beautifully Upgraded Kitchen With Granite Counters And A W/O To The I/G Pool And Great Entertainment Area. Large Picture Window In Family Room overlooks the meticulous swimming pool. New finished engineered hardwood flooring, new staircase W/Iron pickets and fresh paint through out. $$$ spent on professional landscaping interlock front yard. Conveniently located to great amenities such as schools, shopping & Hwy 404, at a quiet and children friendly Cul de Sac court. **** EXTRAS **** A/C 2019. Furnace 2019. Sump Pump 2019. Shingles 2015, Eaves Troughs 2017. Hwt Is Owned (id:27910)
Nu Stream Realty (Toronto) Inc.
81 Dunnett Boulevard
Belleville, Ontario
Step into this charming condo townhouse and be welcomed by its bright main floor, featuring a spacious living room and dining area, seamlessly connected to the kitchen. From here, step out onto the rear deck, offering an ideal setting for savoring your morning brew. Upstairs, discover three inviting bedrooms, offering ample space for rest and relaxation, along with a four piece bathroom. The lower level presents additional living space with a versatile rec room, ideal for creating a home office, gym, or entertainment area. A separate laundry area adds convenience to your daily routine. Plus, with direct access to the attached one car garage, parking and storage are a breeze. Conveniently situated in a desirable location, this home is just a short stroll away from schools, parks and a variety of shops, ensuring all your daily needs are within reach. (id:27910)
Royal LePage Proalliance Realty
161 York Hill Boulevard
Vaughan, Ontario
Newer Roof (2017) With 10 year labour Warranty. Eavestrough (2020) with 50 year part warranty. New Furnace & A/C (2021) 10 year parts/extended labour warranty. Beautifully restored wheelchair accessible ramp (2024) leading to side door entrance. Basement is roughed-in and ready to be finished to your taste. **** EXTRAS **** Lot is 59.68 ft (at rear) x 100.72 Ft. Please see attached survey as lot is subject to irregularities.-7.91 ft x 100.72 ft x 59.67 ft x 68.15 ft x 9.55 ft x 9.55 ft X59.68 ft X100.72 ft x 9.55 ft x9.55 ft x 9.55 ft x 9.55 ft (id:27910)
RE/MAX Excel Realty Ltd.
1217 Kenneth Avenue
Peterborough, Ontario
This solid 3 bedroom, 1 bathroom 2 storey brick home sits on a quiet cul de sac high above the city near the heart of downtown. This 1950s charmer has hardwood flooring throughout and much of the original woodwork and hardware has been preserved. Welcoming you off the foyer is a cozy living room with a decorative hearth, mantle and built in shelving. The freshly painted kitchen with new tile backsplash leads to the formal dining room. There are three generously sized bedrooms on the second floor, a four piece bathroom and an attic that opens up like the one in National Lampoons Christmas Vacation. The partially fenced backyard offers privacy and shade and includes the metal gazebo and patio table set. The detached single car garage can be accessed from the rear of the home off High Street. (id:27910)
Century 21 United Realty Inc.
23 Fire Route 123
Galway-Cavendish And Harvey, Ontario
Stunning one-of-a-kind waterfront property with breathtaking views on Pigeon Lake part of the Trent Severn Waterway! Situated on a 0.57 acre lot, this expansive brick bungalow features an attached two-car garage and detached 28' x 20' heated insulated workshop. This 3,399 sqft homes entrance leads to a bright living room, formal dining room, 2pc bath, a huge eat in kitchen with a secondary living room and patio doors to the interlock patio. There's a private mudroom with access to the attached garage. Down the hall, you'll find 2 bedrooms, a 4pc bathroom, and hidden main floor laundry. The master suite features patio doors to the lakeside deck and a newly renovated 3pc ensuite. The bright walkout basement includes a large rec room with a propane fireplace, a 4th bedroom, 2pc bathroom, and a second kitchen ideal for an in-law suite. Multiple large storage rooms & utility spaces. The lakeside 120 feet shoreline has beautiful armour stone, stairs to the lake, a dock, perennial gardens, and a wet slip with a boat lift. Large front lawn with gardens, paved & interlock driveway. Ample privacy with only 5 homes on your street! Minutes to the charming town of Bobcaygeon! Size of property and views have to be seen to be appreciated, you won't want to leave this move in the lakefront home. Drilled well, septic, water treatment, heat pump/ac, electric furnace. (id:27910)
Ball Real Estate Inc.
1097 Hurlwood Lane
Severn, Ontario
You will want to call this home! Beautiful sprawling estate bungalow in the executive Hawk Ridge Golf Community is a must see! The main floor offers over 2,400 square feet of living space! Walk into the spacious foyer, the open concept family room, kitchen and dining room are the entertainers dream! The chef will love the custom kitchen with plenty of storage and prep space on granite counters, the oversized island offers plenty of seating for your guests! Three large bedrooms, the primary has a large walk/in closet, bright ensuite has large glass walk-in shower, double sink and travertine tile. Main floor laundry room/mud room with direct access to oversized triple garage 40' x 25'. Home also includes 4-piece main bathroom and 2-piece with wainscotting. Cozy woodstove in the family room and Bright Sunroom off of the dining, multiple walk/outs to the outdoor deck, an oasis with plenty of seating, manicured gardens, covered hot tub, a large backyard with views of the golf course and no neighbors behind. The lower level has a massive rec room, an eat-in kitchenette/wet bar, a gym and another 4-piece bathroom. The workshop space can be used for anything you could want and there is plenty of storage space. There is more than enough space for all your toys with 10+ parking in the driveway and beautifully landscaped 1.22 acres. Hardwood floors throughout, pot lights, crown molding, plenty of large windows, California shutters, inground sprinklers, awnings, gazebos, whole home automatic Generac... The list of features is long and the attention to detail is immaculate. This property has been meticulously maintained and is move-in ready. This is the perfect location to live, work and play! **** EXTRAS **** Auto Garage Door Remote(s), Ceiling Fans, Generator-Full, Hot Tub, In-law Capability, Sump Pump, Water Purifier, Water Softener, Water Treatment, Work Bench, Workshop (id:27910)
RE/MAX Hallmark Chay Realty
1097 Hurlwood Lane
Orillia, Ontario
You will want to call this home! Beautiful sprawling estate bungalow in the executive Hawk Ridge Golf Community is a must see! The main floor offers over 2,400 square feet of living space! Walk into the spacious foyer, the open concept family room, kitchen and dining room are the entertainers dream! The chef will love the custom kitchen with plenty of storage and prep space on granite counters, the oversized island offers plenty of seating for your guests! Three large bedrooms, the primary has a large walk/in closet, bright ensuite has large glass walk-in shower, double sink and travertine tile. Main floor laundry room/mud room with direct access to oversized triple garage 40' x 25'. Home also includes 4-piece main bathroom and 2-piece with wainscotting. Cozy woodstove in the family room and Bright Sunroom off of the dining, multiple walk/outs to the outdoor deck, an oasis with plenty of seating, manicured gardens, covered hot tub, a large backyard with views of the golf course and no neighbors behind. The lower level has a massive rec room, an eat-in kitchenette/wet bar, a gym and another 4-piece bathroom. The workshop space can be used for anything you could want and there is plenty of storage space. There is more than enough space for all your toys with 10+ parking in the driveway and beautifully landscaped 1.22 acres. Hardwood floors throughout, pot lights, crown molding, plenty of large windows, California shutters, inground sprinklers, awnings, gazebos, whole home automatic Generac... The list of features is long and the attention to detail is immaculate. This property has been meticulously maintained and is move-in ready. This is the perfect location to live, work and play! (id:27910)
RE/MAX Hallmark Chay Realty Brokerage
808 - 1271 Walden Circle
Mississauga, Ontario
Step into this well designed corner unit with spectacular south west views of Lake Ontario and the Toronto skyline! Approximately 1,350 sq.ft. of open concept space with welcoming foyer, separately located bedrooms, breakfast area in the kitchen, solarium with French doors, spacious living/dining rooms for entertainment. Picture windows surround most of the living space allowing an abundance of natural light. Bathrooms have been updated with high-end fixtures. Extra cabinets have been built in the kitchen to add to the already generous storage. Building has a library and games room. Condo fees include: heating/cooling, water, cable TV, high speed internet, building insurance, common elements and membership in the Walden Club providing tennis/pickle ball, outdoor pool, children's play area and use of clubhouse. Hydro is extra. Prime location including a short walk to Clarkson GO, beautiful parks and large shopping centre. **** EXTRAS **** Corner suites rarely come up for sale at \"The Sheridan Club\" with it's active social activities and beautiful natural surroundings to enjoy the outdoors. Added benefits for residents include BBQ area with patio seating. (id:27910)
Sotheby's International Realty Canada
1129 Scenic Drive
Hamilton, Ontario
Welcome to this beautifully updated, four-level side split, located on Scenic Drive with panoramic views of Hamilton just steps away. This home has 3+1 bedrooms and 3 bathrooms. The updated kitchen has stainless steel appliances. The main bathroom features marble flooring, a jacuzzi tub and a double vanity. Make your way down to the walkout finished, basement which features an electric sauna and walkout to the pool area. The basement also has a separate entrance for potential extra income or a growing family. Don't miss the 16x36 concrete and heated inground pool with marble and ceramic tiles. Enjoy this fabulous location in a quiet and wooded/treed area, with views from the Escarpment while still near parks, public transport, schools and much more. RSA (id:27910)
RE/MAX Escarpment Realty Inc.


