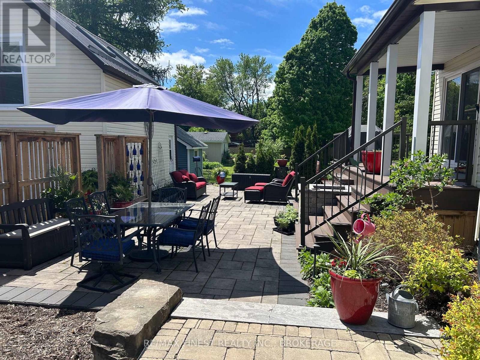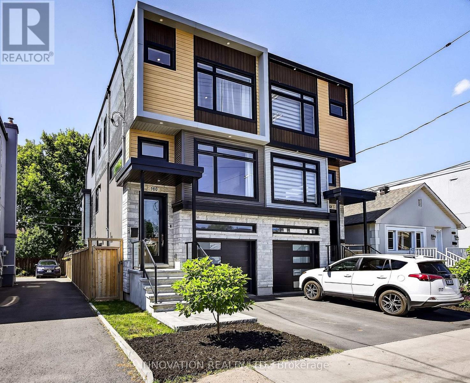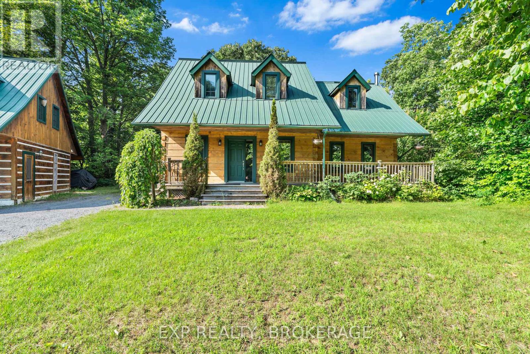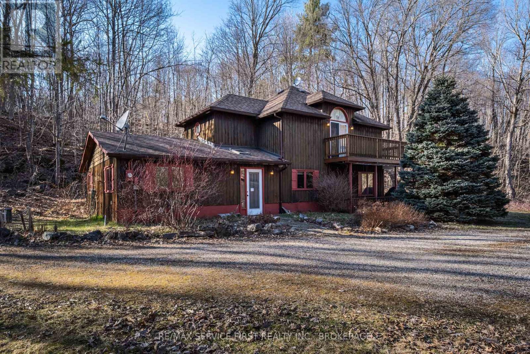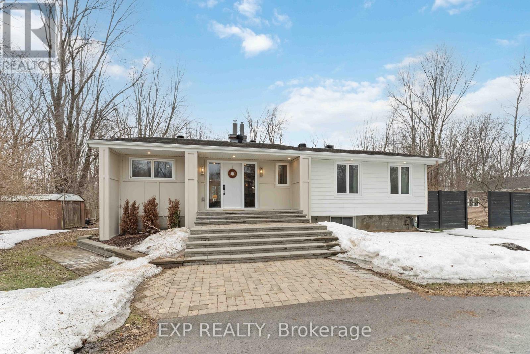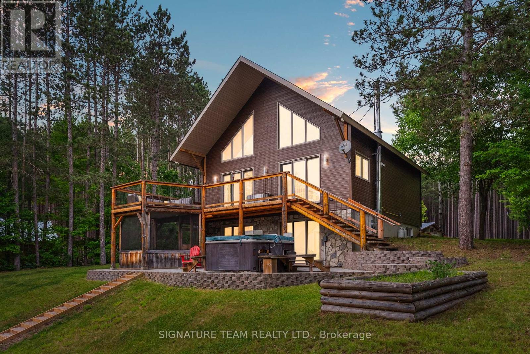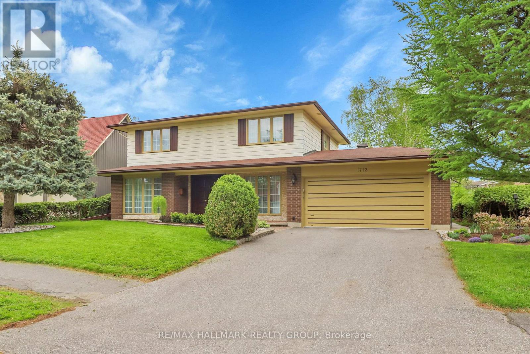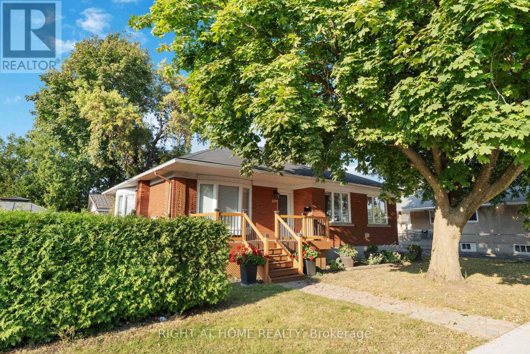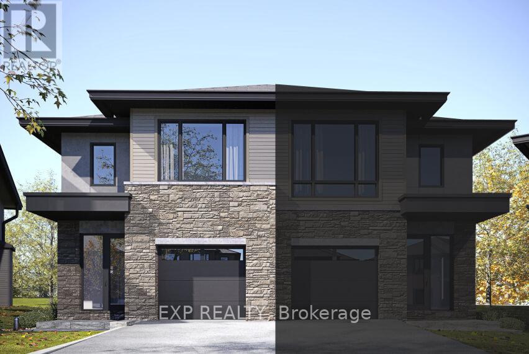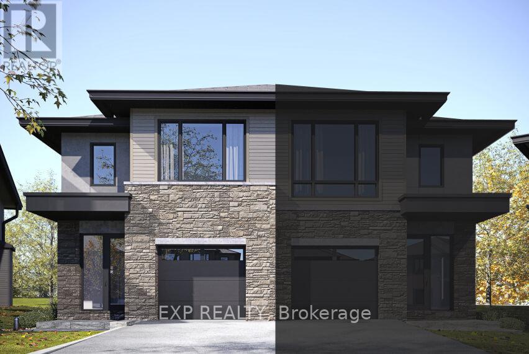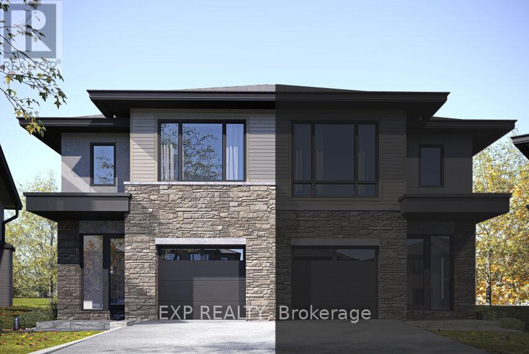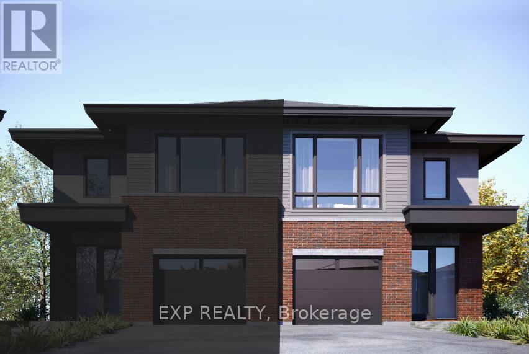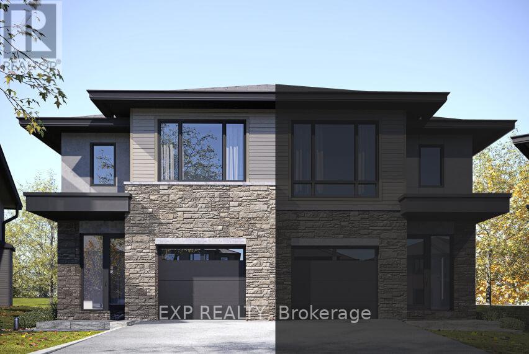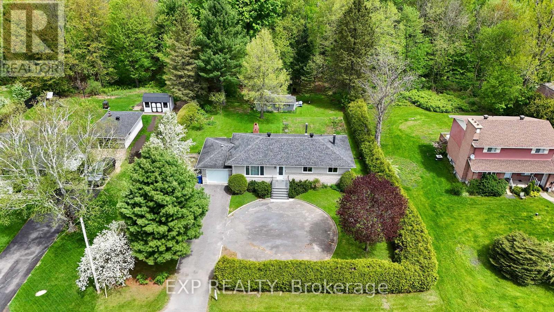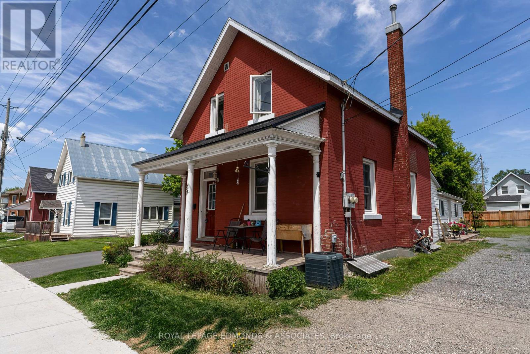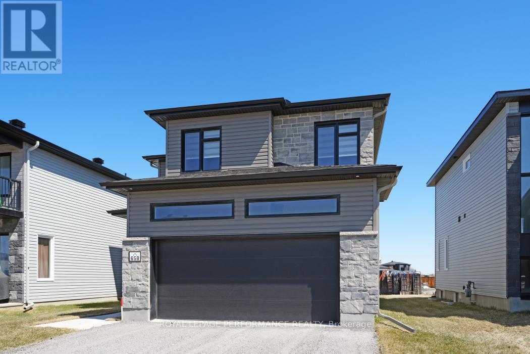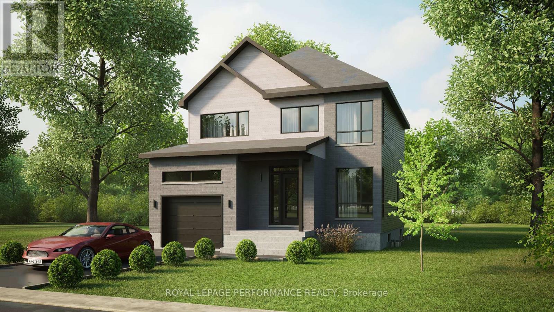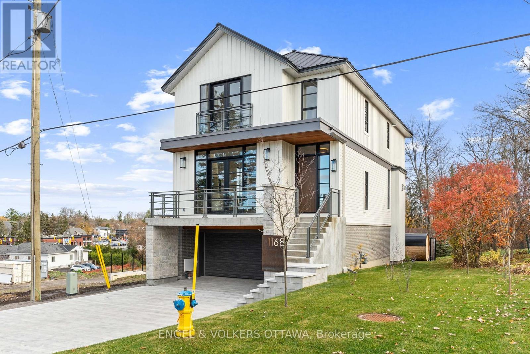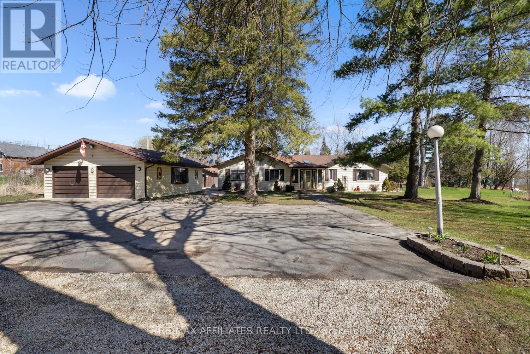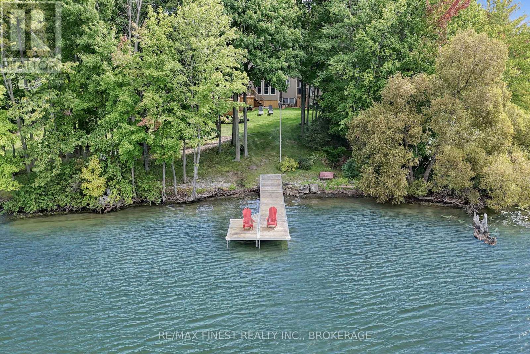21 Centre Street
Prince Edward County, Ontario
Welcome to 21 Centre St, Prince Edward County a charming home in the heart of Ontario's wine country, boasting 70+ local wineries, craft breweries and distilleries. Just a short driveaway, you'll find Sandbanks Provincial Park, home to some of the best sandy beaches in the province. Nestled just steps from Main Street Picton, this home offers the quintessential small-town charm think of a Hallmark movie setting, complete with boutique shops, restaurants, and vibrant entertainment. Blending historic character with modern updates, this unique property features separate entrances, making it perfect for multi-generational living or a mortgage-helper setup. The upper level includes three bedrooms, a cozy family room, a full kitchen, and a bathroom with laundry. Downstairs, the main floor boasts a spacious dining room, living room, an additional bedroom, a full bath with laundry, and a sunlit modern kitchen with granite countertops, window benches, and ample natural light. Step outside to your private courtyard oasis, complete with a rock-climbing wall and hot tub a perfect space for relaxation or entertaining. And if that's not enough to make you want to start the car, there is also a fully detached garage with an upper loft ideal for a personal gym, art studio, craft room, or workspace. With hidden gems like a penny window frame and a blue glass outdoor feature wall, this home is full of character and surprises. If you've ever dreamed of living in a Hallmark movie, this is your chance a home and town that truly bring that vision to life. (id:28469)
RE/MAX Finest Realty Inc.
160 Marier Avenue
Ottawa, Ontario
Welcome home to this sophisticated 4 bedroom 3 storey home that is special enough that it could be featured in a Home Design Magazine! This property is the ultimate mix of contemporary style & luxury quality throughout and showcases features not commonly found in properties in this area! With 9 foot ceilings, gleaming hardwood floors, statement "floating" mono-stringer staircase, metal & glass rails and an abundance of natural light this open concept layout is perfectly showcased. The second/main living area boasts a gas fireplace and oversized west facing sliding doors that access a covered composite deck perfect for bbqing. Open to the living area is a large custom kitchen that is elevated with high end stainless steel appliances, a chefs dream Wolf gas range, exquisite pendant fixtures, quartz countertops & large island. Completing this level is a formal dining area with large window, and a perfect in pink powder room! The Upper level offers a principal suite w/ walk-in closet & luxurious ensuite with a walk-in shower for two and radiant floor heat, two further bedrooms with walk-in closets, a family bathroom and a conveniently located laundry with laundry sink. The ground level which could easily convert to a in-law suite includes radiant floor heat, a fourth bedroom, full bathroom with walk-in shower, a family room and an exterior entrance to the fenced & landscaped rear yard. This level also features access to the heated and insulated garage with an electric car charger and access to the utility room. If all of that doesn't leave you in awe... there is also a rooftop composite deck complete with views of the area and an electrical rough in for hot tub. Close to all the amenities of Beechwood, parks, trails and downtown the location adds to the appeal! 24 hour irrevocable on offers as per 244. (id:28469)
Innovation Realty Ltd.
1143 Oak Flats Road
Frontenac, Ontario
Attention nature lovers! Escape to the country to this beautiful custom-built 2-storey year-round log home. Offering the perfect blend of natural charm and modern open-concept living, this home is sure to please. Featuring 3 good-sized bedrooms, a 4-piece bath, stainless appliances, a stone surround wood burning fireplace, and a full-height basement with plenty of storage. The detached 2-storey cabin/bunkie with loft and 2nd full bath could be a guest house, in-law, long-term rental, Airbnb, workshop, or storage. The possibilities are endless. All situated on just over 3 acres of private natural land with mature sugar maples (you can make your syrup). Close to lakes, trails, and a golf course. More than 2,250 sq/ft of finished above-grade living space (only $310/sqft at list). Call today to schedule your private showing. (id:28469)
Exp Realty
13 Pheasant Lane
Frontenac, Ontario
Welcome to 13 Pheasant Lane A Waterfront Retreat situated on 4+ acres on Kingsford Lake. Experience serene lakeside living in this stunning 3-bedroom home, perfectly positioned on the shores of Kingsford Lake with breathtaking, long-range views of Frontenac Provincial Park, and just minutes by boat to Birch Lake. This thoughtfully designed residence features 3 bedrooms (2 on the main floor and a loft bedroom), radiant in-floor heating on the main level, a sun-drenched 3 season sunroom ideal for morning coffee or evening unwinding, and a spacious master suite that spans the entire second floor, offering privacy and picturesque views, a 5 piece ensuite with jacuzzi tub and separate shower. The double car garage provides ample storage for your vehicles and recreational gear, and guests can retreat to their own bunkie down by the water. Whether you're looking for a year-round residence or a tranquil weekend escape, 13 Pheasant Lane offers the perfect blend of comfort, style, and natural beauty, only 40 minutes from Kingston and less than 90 minutes from Ottawa. (id:28469)
RE/MAX Service First Realty Inc.
4688 Fallowfield Road
Ottawa, Ontario
Set on just over an acre with no rear neighbours, this fully renovated bungalow offers the space, privacy, and flexibility that young families and small to medium contractors rarely find. Unlike typical side-by-side developments, this property offers breathing roomwith the potential to grow alongside your needs. Conveniently located between Barrhaven and Kanata, it's perfect for a home-based business, workshop, or future addition. Inside, enjoy a bright open-concept layout with exposed brick, hardwood floors, and a designer kitchen featuring a gas range, waterfall quartz counters, full backsplash, and butlers pantry. Three bedrooms on the main level, including a primary with private deck access. The finished lower level offers 3 more bedrooms, a full bath, and a cozy family room with fireplace. Circular driveway, oversized detached 2-car garage, and a new septic system built for a 2,500 sq ft expansion. Just 15 minutes to downtown. ** This is a linked property.** (id:28469)
Exp Realty
65b Recoskie Lane
Killaloe, Ontario
Stunning year-round riverfront property set on 1.35 acres of peaceful, natural beauty. This thoughtfully designed bungaloft features a walkout basement and composite wood siding exterior, blending comfort with durability. Step out onto the expansive main-level deck that spans the homes width and faces the water, making it perfect for soaking up the southern sun and enjoying uninterrupted views of the river. Below, the interlock masonry patio on the lower level leads to a screened-in gazebo, offering a tranquil, bug-free place for peace and relaxation. From here, follow the stairs down to a 12x16 dock where swimming, paddling, and new memories await. The interior offers a bright, open-concept layout with soaring cathedral ceilings and oversized windows that flood the main floor with natural light. Enjoy in-floor heating on both the main and lower levels, heat pump A/C, and wood stove for year-round comfort. The main level hosts a modern kitchen, living and dining areas, one bedroom, and bathroom. Upstairs, the loft space offers the flexibility of a third sleeping area or home office, complete with a private balcony. Downstairs, the walkout basement features a spacious second living area, bedroom, a full bathroom with laundry warmed by a wood stove, and direct access to the outdoor entertaining area. The property also includes a detached garage, a carport, and a C-can for ample storage. Great to have seasonal neighbours offering this property lots of privacy without sacrificing access to adventure. Enjoy swimming off the dock in the summer months and float down the river in your favourite tube. The river has a hard-bottom making it great for swimming, kayaking, paddle boarding, and canoeing. From your dock, you can explore the adventure of the Bonnechere River into Round Lake or venture upstream into Algonquin Park. You have access to the snowmobile / ATV trails and kilometers of crown land only a minute from your doorstep. Its a smart move! 48 hour irrevocable. (id:28469)
Signature Team Realty Ltd.
1712 Playfair Drive
Ottawa, Ontario
Detached two-story home in the highly sought-after Alta Vista neighbourhood, radiates elegant and sophistication. This beautifully designed central-plan residence features three spacious bedrooms (can revert back to original four bedroom design) on the second floor and three bathrooms, offering both style and functionality. Step inside to discover brand-new flooring throughout and a bright, inviting main floor. The family room, complete with a cozy fireplace, is perfect for relaxing and entertaining. The newly remodelled kitchen is a chefs dream, boasting custom cabinetry, high-end appliances, two dishwashers, and ample storage. A standout feature of this home is the main-floor addition 4th bedroom with separate entrance complete with a three-piece bath - an ideal setup for an in-law, nanny suite or home office. The finished basement adds even more living space, featuring a versatile recreation room and a custom wine cellar. Enjoy an expansive patio perfect for hosting large groups or intimate family gatherings in a spacious very private backyard. Bonus feature to discover, there are 3 fruit trees , one apple and two plumb trees. Whether you're entertaining or unwinding, this outdoor oasis offers the ideal setting for any occasion! (id:28469)
RE/MAX Hallmark Realty Group
502 Evangeline Avenue
Kingston, Ontario
Spacious 4-bedroom home with finished basement available August 1st. Welcome to this well-maintained family home offering over 2,650 sq/ft of living space, located in a highly desirable neighbourhood just minutes from everyday essentials and natural beauty. The main level boasts a bright and functional layout with a spacious kitchen, cozy breakfast area, open-concept living room, and a convenient 2-piece bathroom perfect for both entertaining and day-to-day comfort. Upstairs, you will find 3 generous bedrooms and a full 4-piece bathroom, ideal for growing families or shared living. The finished lower level adds incredible versatility with a large bedroom, 3-piece bathroom, additional living area, and laundry space great for guests, teens, or extended family. Enjoy outdoor living on the expansive deck overlooking the private backyard, perfect for BBQs, summer lounging, or family gatherings. Additional features include a single-car garage, ample driveway parking, and a quiet, established street in a mature neighbourhood. Located only minutes from Kingston Airport, Lake Ontario, golf courses, schools, Lemoine Point Conservation Area, and shopping essentials like No Frills, Dollarama, and some of the area's finest restaurants, all within a 5-minute drive. Built in 1992, this home offers both space and convenience in one of Kingston's most accessible and scenic communities. (id:28469)
Exp Realty
599 Donald Street
Ottawa, Ontario
Great Location! This 2+1 bedroom bungalow is perfectly located on a corner lot in Castle Heights neighbourhood. Just a short walk to transit, grocery stores, shopping, and more, it's the ideal spot for convenience and comfort. The main floor features a bright, updated kitchen with white cabinets, quartz countertops, and stainless steel appliances. Theres also a separate living and dining room perfect for hosting along with two cozy bedrooms, a fully renovated bathroom, and modern laminate flooring throughout for a clean, updated look. The lower level has its own private entrance and works great as an in-law suite, complete with a large living room with gas fireplace, one bedroom, a full kitchen, and a full bathroom. Outside, enjoy the beautifully yard with a lovely patio and gazebo ideal for relaxing or entertaining. Book your showing today, this one wont last! (id:28469)
Right At Home Realty
156 Orr Farm Way
Ottawa, Ontario
Located in the private cul-de-sac community of Klondike Ridge, The Willow is a semi-detached luxury home designed and built by Maple Leaf Custom Homes, an award-winning builder with over 23 years of experience in the Ottawa market. With its contemporary shadow stone brick exterior and open-concept interior, this model offers a refined blend of style, space, and comfort ideal for modern family living. The Willow features a large galley kitchen with abundant storage and generous prep space on quartz countertops. Expansive rear patio doors fill the main floor with natural light, connecting the kitchen, dining, and living areas effortlessly. A sunken foyer adds charm and function, and the main floor powder room is thoughtfully tucked away. Upstairs, the primary bedroom includes a walk-in closet and built-in dresser nook. The private ensuite offers a quartz shower base, walk-in shower with built-in shelf, and a separate water closet. Two oversized bedrooms and a large second-floor laundry room offer practical space for busy families. The Willow includes concrete, zero-maintenance James Hardie siding. Yards are fully fenced with 6 wood privacy fencing between units, and a full wood deck is included, with customization available. A finished basement comes standard, with walkout options on select lots and the possibility of a basement suite for extended family or rental income. A 4-bedroom layout is also available. Quartz counters, stainless steel appliances, gas fireplace, rear deck, and fenced yard are standard features. Built by the same skilled tradespeople behind Maple Leaf's custom homes, The Willow delivers smart design, premium finishes, and spacious interiors. First occupancies expected late 2025. Model home available November 2025. Full Tarion Warranty. (id:28469)
Exp Realty
152 Orr Farm Way
Ottawa, Ontario
Located in the private cul-de-sac community of Klondike Ridge, The Willow is a semi-detached luxury home designed and built by Maple Leaf Custom Homes, an award-winning builder with over 23 years of experience in the Ottawa market. With its contemporary shadow stone brick exterior and open-concept interior, this model offers a refined blend of style, space, and comfort ideal for modern family living. The Willow features a large galley kitchen with abundant storage and generous prep space on quartz countertops. Expansive rear patio doors fill the main floor with natural light, connecting the kitchen, dining, and living areas effortlessly. A sunken foyer adds charm and function, and the main floor powder room is thoughtfully tucked away. Upstairs, the primary bedroom includes a walk-in closet and built-in dresser nook. The private ensuite offers a quartz shower base, walk-in shower with built-in shelf, and a separate water closet. Two oversized bedrooms and a large second-floor laundry room offer practical space for busy families. The Willow includes concrete, zero-maintenance James Hardie siding. Yards are fully fenced with 6 wood privacy fencing between units, and a full wood deck is included, with customization available. A finished basement comes standard, with walkout options on select lots and the possibility of a basement suite for extended family or rental income. A 4-bedroom layout is also available. Quartz counters, stainless steel appliances, gas fireplace, rear deck, and fenced yard are standard features. Built by the same skilled tradespeople behind Maple Leaf's custom homes, The Willow delivers smart design, premium finishes, and spacious interiors. First occupancies expected late 2025. Model home available November 2025. Full Tarion Warranty. (id:28469)
Exp Realty
154 Orr Farm Way
Ottawa, Ontario
Located in the private cul-de-sac community of Klondike Ridge, The Willow is a semi-detached luxury home designed and built by Maple Leaf Custom Homes, an award-winning builder with over 23 years of experience in the Ottawa market. With its contemporary shadow stone brick exterior and open-concept interior, this model offers a refined blend of style, space, and comfort ideal for modern family living. The Willow features a large galley kitchen with abundant storage and generous prep space on quartz countertops. Expansive rear patio doors fill the main floor with natural light, connecting the kitchen, dining, and living areas effortlessly. A sunken foyer adds charm and function, and the main floor powder room is thoughtfully tucked away. Upstairs, the primary bedroom includes a walk-in closet and built-in dresser nook. The private ensuite offers a quartz shower base, walk-in shower with built-in shelf, and a separate water closet. Two oversized bedrooms and a large second-floor laundry room offer practical space for busy families. The Willow includes concrete, zero-maintenance James Hardie siding. Yards are fully fenced with 6 wood privacy fencing between units, and a full wood deck is included, with customization available. A finished basement comes standard, with walkout options on select lots and the possibility of a basement suite for extended family or rental income. A 4-bedroom layout is also available. Quartz counters, stainless steel appliances, gas fireplace, rear deck, and fenced yard are standard features. Built by the same skilled tradespeople behind Maple Leaf's custom homes, The Willow delivers smart design, premium finishes, and spacious interiors. First occupancies expected late 2025. Model home available November 2025. Full Tarion Warranty. (id:28469)
Exp Realty
150 Orr Farm Way
Ottawa, Ontario
Located in the private cul-de-sac community of Klondike Ridge, The Juniper is a semi-detached luxury home designed and built by Maple Leaf Custom Homes, an award-winning builder with over 23 years of experience in the Ottawa market. With its contemporary shadow stone brick exterior and open-concept interior, this model offers a refined blend of style, space, and comfort ideal for modern family living. The Juniper features a large galley kitchen with abundant storage and generous prep space on quartz countertops. Expansive rear patio doors fill the main floor with natural light, connecting the kitchen, dining, and living areas effortlessly. A sunken foyer adds charm and function, and the main floor powder room is thoughtfully tucked away. Upstairs, the primary bedroom includes a walk-in closet and built-in dresser nook. The private ensuite offers a quartz shower base, walk-in shower with built-in shelf, and a separate water closet. Two oversized bedrooms and a large second-floor laundry room offer practical space for busy families. The Juniper includes concrete, zero-maintenance James Hardie siding, a fully fenced yard with 6 wood privacy fencing between units, and a full wood deck with customization options available. A finished basement comes standard, with walkout options on select lots and the potential to add a basement suite for extended family or rental income. A 4-bedroom layout is also available for semi-detached and end-unit townhomes. Quartz countertops, stainless steel appliances, gas fireplace, rear deck, and fenced yard are standard features. Built by the same skilled tradespeople trusted with Maple Leaf's custom homes, The Juniper showcases smart design, premium finishes, and functional space for everyday living. First occupancies are expected in late summer 2025. Model home available November 2025. Full Tarion Warranty. (id:28469)
Exp Realty
158 Orr Farm Way
Ottawa, Ontario
Located in the private cul-de-sac community of Klondike Ridge, The Willow is a semi-detached luxury home designed and built by Maple Leaf Custom Homes, an award-winning builder with over 23 years of experience in the Ottawa market. With its contemporary shadow stone brick exterior and open-concept interior, this model offers a refined blend of style, space, and comfort ideal for modern family living. The Willow features a large galley kitchen with abundant storage and generous prep space on quartz countertops. Expansive rear patio doors fill the main floor with natural light, connecting the kitchen, dining, and living areas effortlessly. A sunken foyer adds charm and function, and the main floor powder room is thoughtfully tucked away. Upstairs, the primary bedroom includes a walk-in closet and built-in dresser nook. The private ensuite offers a quartz shower base, walk-in shower with built-in shelf, and a separate water closet. Two oversized bedrooms and a large second-floor laundry room offer practical space for busy families. The Willow includes concrete, zero-maintenance James Hardie siding. Yards are fully fenced with 6 wood privacy fencing between units, and a full wood deck is included, with customization available. A finished basement comes standard, with walkout options on select lots and the possibility of a basement suite for extended family or rental income. A 4-bedroom layout is also available. Quartz counters, stainless steel appliances, gas fireplace, rear deck, and fenced yard are standard features. Built by the same skilled tradespeople behind Maple Leaf's custom homes, The Willow delivers smart design, premium finishes, and spacious interiors. First occupancies expected late 2025. Model home available November 2025. Full Tarion Warranty. (id:28469)
Exp Realty
148 Forest Lea Road
Laurentian Valley, Ontario
This spacious bungalow is ideally situated between Petawawa and Pembroke, making for a quick drive to many amenities, and easy access to HWY 17. Sitting on approximately 6 acres of land, with Hales Creek running along the back of the property. With plenty of room for an avid gardener to grow produce and flower gardens, there are also some established plum and apple trees,, ready to enjoy when they blossom. A generous breezeway/mud room connects the double attached garage to the home. Inside, a bright kitchen and attached dining room offer plenty of built in cabinetry. The living room benefits from a large window welcoming the natural light. The large primary bedroom has a beautifully updated 3 piece en-suite. There are two additional spacious bedrooms are on the main level, along with a second updated main bath with new tub and surround. Storage space is abundant with plenty of closets on the main floor. The lower level features a fourth bedroom, an updated family room with dry bar area, a cold room perfect for storing root vegetables or canned goods, and more storage space and a work bench. This property has so much to offer with endless potential. (id:28469)
RE/MAX Pembroke Realty Ltd.
751 Pattee Road
Champlain, Ontario
Welcome to 751 Pattee Road. This beautifully updated all-brick bungalow on a half acre, offers over 1,200 sqft of comfortable living space, set on a picturesque half-acre lot with lush, landscaped perennial gardens, backing onto a forest and no rear neighbours. This 3+1 bedroom home has been meticulously renovated for modern living while retaining its timeless charm. The main floor features all-new flooring (2024), interior doors, and trim, with fresh gyprock and upgraded lighting fixtures adding a bright, welcoming ambiance. The completely remodelled kitchen (2024) boasts stylish cabinetry, new countertops, and brand-new appliances, making it a chef's delight. Electrical and plumbing have been updated throughout, providing peace of mind. The fully finished basement has been completely demolished and rebuilt, with urethane insulation ensuring efficiency and a full foundation integrity inspection on all four walls. It now features new gyprock, trim, and upgraded electrical and plumbing, creating a fresh and functional space perfect for family gatherings. A cozy wood stove adds warmth, while ample storage ensures everything has its place. The homes exterior and general upgrades include new attic insulation and soffit for enhanced energy efficiency, a new patio door that opens to a generous deck ideal for morning coffee or outdoor entertaining, and a natural gas furnace and central air conditioning with a heat pump (both installed in 2022), along with an extra gas line for a future fireplace. The property also features a central vacuum system for added convenience and a recently updated French drain for reliable drainage. Surrounded by mature trees and lush greenery, this private oasis offers tranquil outdoor living without sacrificing convenience. The attached single garage provides secure parking, and the carpet-free interior is a perfect blend of modern upgrades and classic charm. Move right in and enjoy a peaceful lifestyle in this thoughtfully updated home. (id:28469)
Exp Realty
120 Green Street
Deseronto, Ontario
Welcome to 120 Green Street! This gorgeous 2 storey home is ready and waiting for you. Situated on a quiet street in the town of Deseronto, and just a short distance to the waterfront on the Bay of Quinte, this charming home offers 3 bedrooms, 1.5 bathrooms, high ceilings, triple pane energy efficient windows throughout for a ton of natural light, updated kitchen with center island, private fenced yard, covered patio area and more! The front yard offers a freshly paved driveway with parking for 2, concrete retaining walls, low maintenance landscaping, additional seating area, and covered front porch. The back yard offers a covered back patio and fully fenced yard for kids or pets. The entire home has undergone renovations approx. 5 years ago, with recent upgrades including all new attic insulation, triple pane windows, New furnace and A/C, new roof, hot water on demand, privacy fence, paved driveway and landscaping. Call today to arrange your private viewing! (id:28469)
Sutton Group-Masters Realty Inc.
57 Lochiel Street S
Renfrew, Ontario
NOW OFFERING VACANT POSSESSION OF THE MAIN 3 BEDROOM UNIT! Don't miss out on this tastefully renovated and move in ready single family home with a separate residential unit in the back. Conveniently located in the heart of Renfrew & within walking distance to shopping, banking and most services. The main home offers a modern open concept kitchen with quartz countertops, ample cabinet space as well as living and dining rooms with new flooring. The 2nd level offers three bedrooms also with all with new flooring & complimented nicely by the updated full bathroom. The back addition offers a self sufficient one bedroom apartment with its own entrance, parking, along with separate, heat, hydro and water meters. This could also be a great place to run your home based business from. This entire unit has been recently renovated and is highlighted by the new kitchen also featuring quartz countertops. This is a great opportunity for those buyers looking to break into the real estate market and subsidize their mortgage payments with rental income, or to the savvy investor looking to add to their real estate portfolio! (id:28469)
Royal LePage Edmonds & Associates
658 Chillon Street
Alfred And Plantagenet, Ontario
LOCATED IN WENDOVER, ON. Experience modern living in this stunning LESS THAN A YEAR OLD HOME with the balance of the Tarion 7-Year Major Structural Defects Warranty, you'll enjoy peace of mind with luxurious upgrades and elegant finishes. This home features four spacious bedrooms for peaceful retreats and a sleek, modern bathrooms that invites relaxation. The kitchen is open to the spacious dining area, ideal for large family gatherings, with access to the backyard through a patio door. The chef's kitchen, designed for culinary adventures, boasts quartz countertops, stainless steel appliances, walk in food pantry, a centre island breakfast bar and dining areas flow seamlessly into the living room, The bright, open-concept living area, filled with natural light, gas fireplace, is perfect for family gatherings or intimate dinners. Second level bright and spacious primary bedroom w/walk in closet and luxury ensuite w/walk in glass shower and a soaker tub, offering a spa like treatment, three other good size bedrooms w/main bathroom and a second level convenient laundry room. The unfinished basement offers ample storage and is roughed-in and ready for your personal touch whether thats a home gym, media room, or extra living space.. List of upgrades Harwood on main level, tiles, Harwood stairs and hardwood on second level foyer, upgraded carpet in bedrooms, quartz counter tops, pot lights, window blinds, owned hot water tank and much more!!!! Located in a vibrant community with easy access to schools , parks, trails, and more, this home offers a lifestyle of comfort and convenience.Don't miss out on this exceptional home! Schedule your private showing today and step into your dream home! (id:28469)
Royal LePage Performance Realty
72 Willowbank Road W
Front Of Leeds & Seeleys Bay, Ontario
Welcome to 72 Willowbank Road West, a turnkey all-season retreat in the Heart of the 1000 Islands Region. Nestled in the picturesque landscape of Leeds and Grenville, this beautifully updated all-season home is the perfect blend of comfort, style, and functionality. Set on a spacious lot with stunning outdoor features and recent top-to-bottom renovations, this property is move-in ready with nothing left to do but enjoy. Step inside to discover a fully renovated interior (all updates completed within the past 4 years), including brand-new appliances, a modern heating element (owned, not rented), and a new water system complete with a well pump for reliable year-round living. Stay comfortable in any season with a power generator, 2 new sump pumps (April 2025), and an excellent-condition roof that ensures long-term peace of mind. The expansive heated swimming pool makes summer entertaining a breeze, while the large garage provides ample space for vehicles, toys, or workshop use. Outdoor living is elevated by a brand-new deck, fencing around the deck and lot, and an optional furniture package for a truly turnkey experience. Boating enthusiasts will appreciate the available boat (NOT included in the listing price), perfect for enjoying the nearby waterways. Whether you are looking for a permanent residence, vacation home, or investment property, 72 Willowbank Road West checks all the boxes with modern upgrades, thoughtful details, and unbeatable value. Don't miss your opportunity to own this well-maintained, thoughtfully updated gem. Schedule a private showing today. (id:28469)
Exp Realty
Lot 7a Juniper Street
The Nation, Ontario
Welcome to Willow Springs PHASE 2 - Limoges's newest residential development! This exciting new development combines the charm of rural living with easy access to amenities, and just a mere 25-minute drive from Ottawa. Now introducing 'The Serina 1-car (E1)', a to-be-built detached 2-story featuring 1794 sq/ft of living space, 4 beds, 1.5 baths, 1-car garage, and a host of impressive standard features. Sitting on a premium lot, backing onto a ravine w/no rear neighbors (lot premium applicable in addition to the current asking price). Experience all that the thriving town of Limoges has to offer, from reputable schools and sports facilities, to vibrant local events, the scenic Larose Forest, and Calypso the largest themed water park in Canada. Anticipated closing: early 2026 (date TBD). Prices and specifications are subject to change without notice. Photos are of another previously built 'Serina' model with lots of upgrades. Model home tours now available. Now taking reservations for townhomes & detached homes in phase 2! (id:28469)
Royal LePage Performance Realty
1168 Highcroft Drive
Ottawa, Ontario
Welcome to 1168 Highcroft Dr., a newly completed luxury model home in Manotick. Built in 2023 and finished in Fall 2024, this exceptional residence combines sophisticated design with high-end finishes, offering an unparalleled living experience. Tarion Registered, with the City Final inspection scheduled soon, this home is ready for its first owner.The open-concept layout features 9'7" ceilings on the main floor and 8'7" ceilings on the second and lower levels, with large windows that flood the space with natural light and offer stunning views. The Cedar Ridge kitchen is equipped with Fisher & Paykel appliances, a Blanco sink, and Delta Trinsic faucets, complemented by upgraded stone countertops and a slab backsplash. Luxurious bathrooms are finished with Euro Tile, Kohler fixtures, and Maxx bathtubs, with the primary ensuite offering a spa-like retreat.For comfort, the home features an upgraded Air Zone HVAC system, including a heat pump, radiant lower level heating, central air conditioning, and a Boiler system for endless hot water. The home also boasts Continental Flooring with hardwood on the main and second floors, Restoration Hardware and Dala Dcor chandeliers, recessed LED pot lights, and pre-wiring for smart home automation. A 200 AMP copper electrical system ensures energy efficiency.The exterior features a beautifully landscaped yard with a Nookta outdoor sauna, snow-melt driveway, and waterproof deck with composite decking and privacy fencing.1168 Highcroft Dr. offers luxurious living with every detail thoughtfully crafted for style, comfort, and convenience. (id:28469)
Engel & Volkers Ottawa
530 Moore Drive
Drummond/north Elmsley, Ontario
Welcome home to life on the Mississippi Lake - Immaculately Updated Four-Season Home on a gorgeous, flat 2+ Acres. Just move in and enjoy the water for the season! Set in an unbeatable location just 15 minutes from both Carleton Place and Perth, this property offers the perfect blend of nature, privacy, and modern convenience. As you arrive, you're greeted by mature trees, open green space, and a feeling of calm that only lake life can offer. Step inside the 3-bedroom main home and discover an inviting, open-concept layout designed for connection. Large windows frame stunning views of the water, flooding the living spaces with natural light and seamlessly blending indoor and outdoor living. The interior has been tastefully updated throughout, offering a clean, cozy, and functional design. A spacious detached two-car garage provides plenty of room for storage, tools, or toys, while a separate bunkie creates the ideal guest space or hideaway for the kids. And after a day in the sun, theres nothing better than unwinding in your very own barrel sauna. From lawn games on the sprawling grounds to evenings spent watching the sunset dance across the water, the lifestyle here is second to none. The dock is nearly ready to go in, meaning your summer on the lake starts now. Properties like this rarely come to market offering space, privacy, upgraded living, and access to one of the regions most beloved lakes. Whether you're looking for a full-time residence or an all-season getaway, 530 Moore Drive is a place to slow down, reconnect, and enjoy the best of what life has to offer. This is where your next beautiful chapter begins. Furnace - 10 year parts transferable warranty (6 months old). A/C (6 Months old). HWH (1 year old). Roof 2021. (id:28469)
RE/MAX Affiliates Realty Ltd.
1835 Hitchcock Drive
Frontenac, Ontario
Nestled along the picturesque shores of Dog Lake, welcome to a magnificent waterfront sanctuary offering unparalleled views and luxurious living on a grand scale. Sitting on 3.827 acres, this beautiful home presents a rare opportunity to indulge in waterfront living at its finest, boasting a breathtaking 180-degree panorama overlooking the glistening expanse of Dog Lake. Immerse yourself in the serenity of nature as you explore this exclusive estate, featuring an impressive 1039 feet of pristine shoreline that ensures privacy and seclusion, allowing you to embrace the peaceful beauty of the surroundings. Spanning across 4 meticulously landscaped acres, this remarkable property epitomizes elegance and sophistication, with a design that seamlessly blends indoor luxury with outdoor splendor, creating a harmonious retreat for both relaxation and entertainment. Step inside and experience the art of fine living in a home that has been completely and professionally renovated to perfection. The heart of the home is highlighted by a see-thru fireplace that unites the great room and dining room, creating a warm and inviting ambiance that is perfect for intimate gatherings and cozy evenings by the fire. Elevating the grandeur of the residence is the 2-storey great room with soaring ceilings with several skylights to add an abundance of natural light. (id:28469)
RE/MAX Finest Realty Inc.

