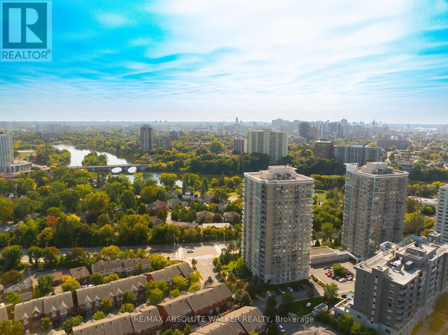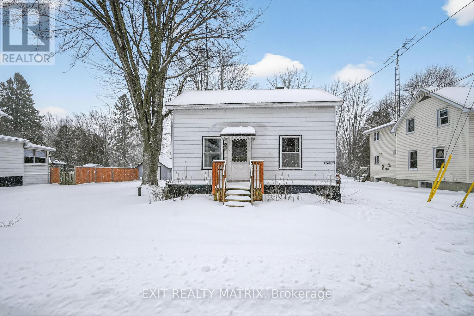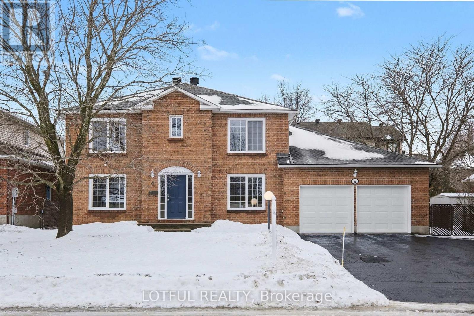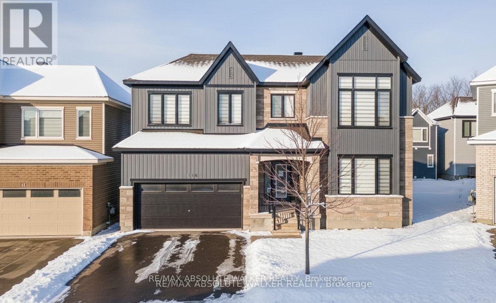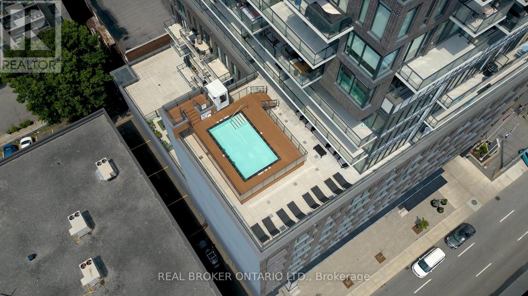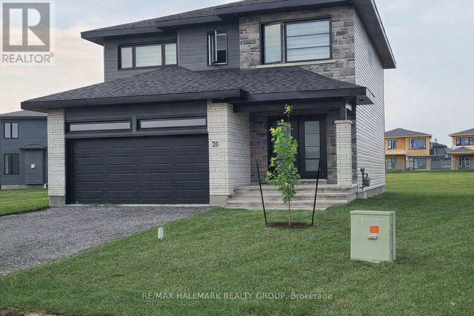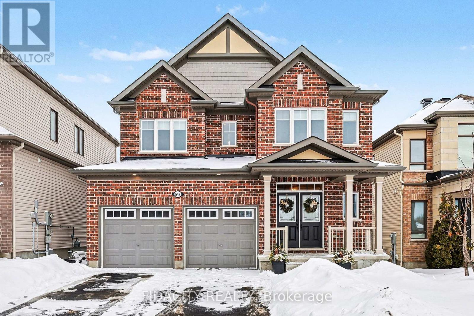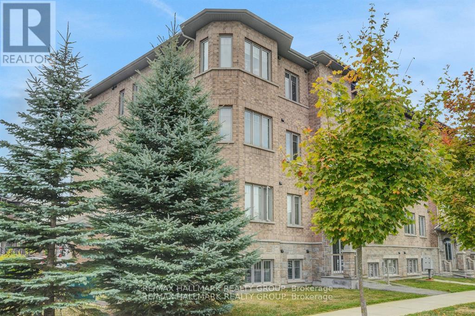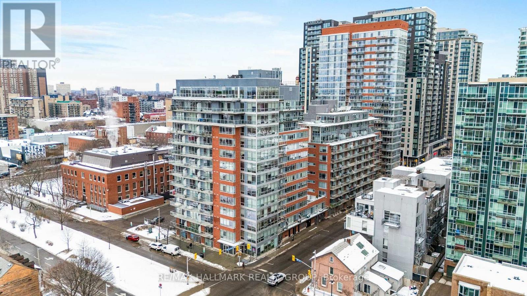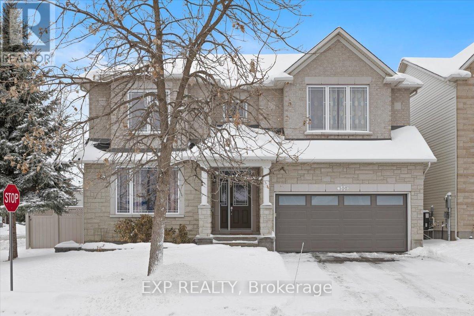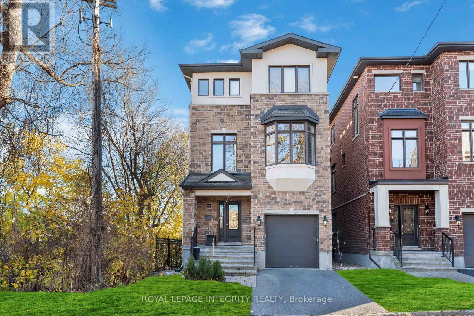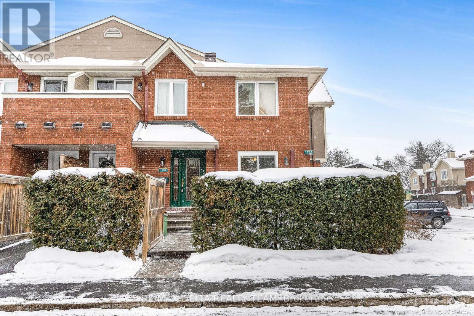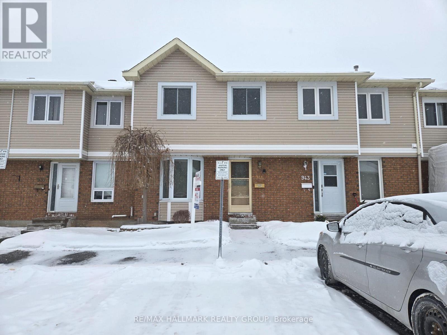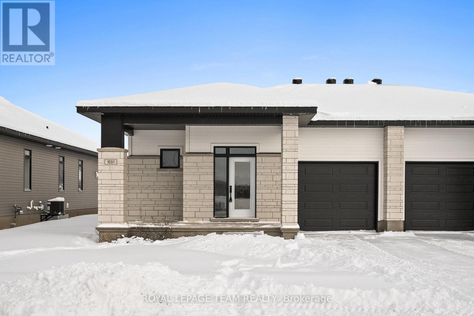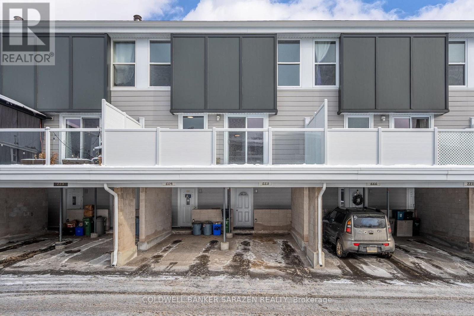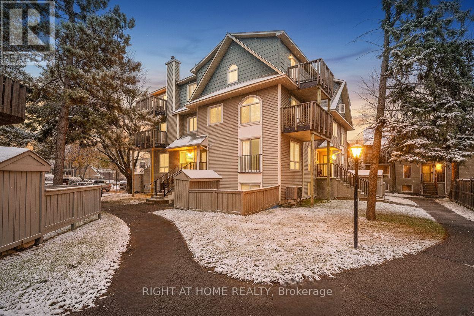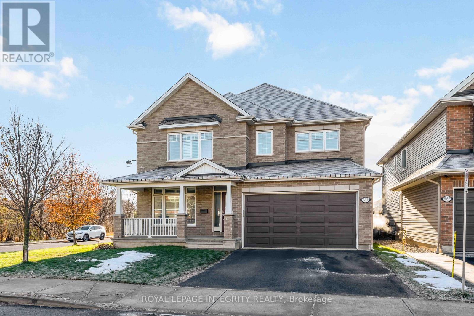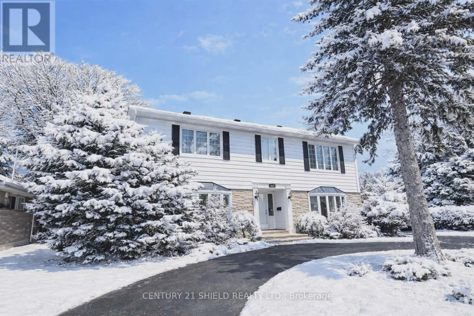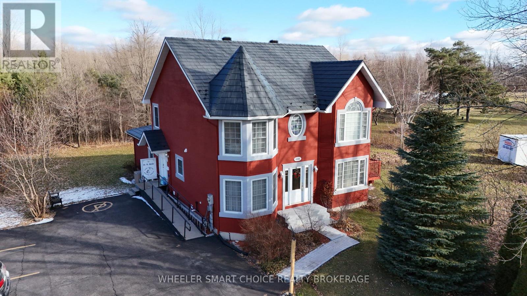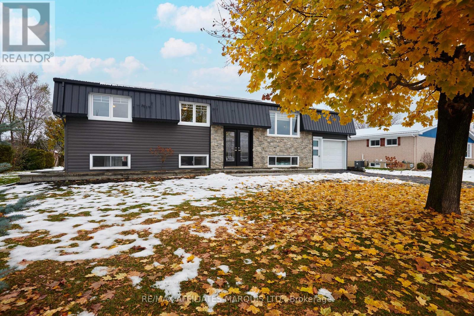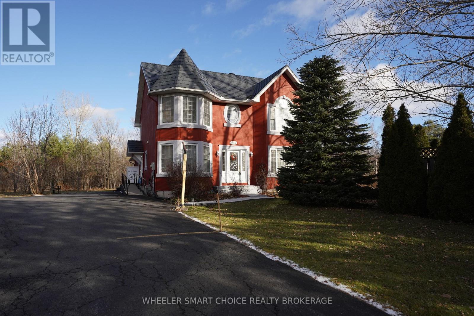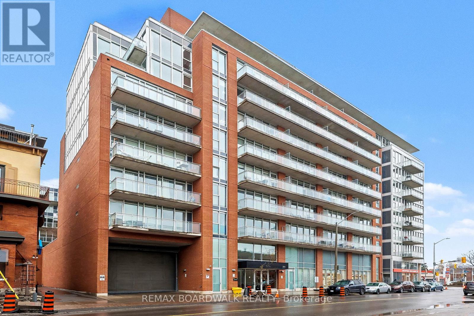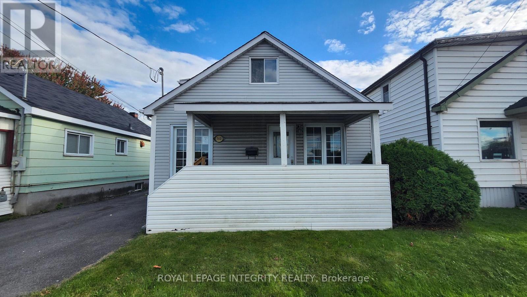207 - 90 Landry Street
Ottawa, Ontario
Step into a STUNNING, FULLY UPGRADED 2-BEDROOM, 2-BATHROOM CORNER UNIT AT LA TIFFANI, a prestigious 20-storey building just steps from HEART OF BEECHWOOD VILLAGE - one of Ottawa's most desirable neighbourhoods. Originally a MODEL SUITE, this bright and elegant condo features MAPLE HARDWOOD FLOORS THROUGHOUT, an open-concept layout, ELEVATED CEILINGS, and expansive windows that flood the space with NATURAL LIGHT. The generous living and dining areas flow seamlessly to a private glass balcony, also accessible from the primary bedroom, creating the perfect indoor-outdoor lifestyle. The sleek, modern kitchen boasts granite countertops, stainless steel appliances, and bar seating, overlooking the warm and inviting living space - ideal for entertaining. The primary bedroom retreat includes a walk-in closet and a luxurious 4-PIECE ENSUITE WITH JET TUB, while the spacious second bedroom is complemented by a stylish second bathroom with an upgraded glass shower. Enjoy the convenience of IN-SUITE LAUNDRY, a dedicated storage locker, and an EXTRA-DEEP UNDERGROUND PARKING SPACE large enough for a vehicle and motorcycle, thoughtfully positioned away from other cars. Residents enjoy resort-style amenities including an Indoor pool, fitness center, and party room, all within walking distance to grocery stores, cafés, restaurants, pharmacies, banks, scenic bike and walking paths, and the RIDEAU RIVER, with DOWNTOWN OTTAWA JUST MINUTES AWAY. An option to purchase fully furnished is available - offering a rare opportunity to enjoy LUXURY, COMFORT, AND URBAN CONVENIENCE all in a comfortable home. (id:28469)
RE/MAX Absolute Walker Realty
12404 County Rd 18 Road
South Dundas, Ontario
Open House Sunday 18 2-4 , Welcome to this charming 3-bedroom, 1-storey home in Williamsburg-an excellent opportunity for first-time buyers or those looking to add value. The home offers a large kitchen, exposed wood beams in the living area, main-floor laundry, and a spacious backyard with a newer shed featuring electrical. Important updates include roof (2025), hot water tank (2024), A/C (2020), and shed (2025). With a little vision, this property offers plenty of potential to make it your own. (id:28469)
Exit Realty Matrix
4 Spindle Way
Ottawa, Ontario
Beautifully maintained and thoughtfully updated home offering comfort, efficiency, ample storage and functionality throughout. The main floor features a formal dining room, a welcoming living room, and large windows that fill the space with natural light. Enjoy a cozy family room with a remote-controlled gas fireplace and a kitchen showcasing granite countertops, a double wall oven, new stainless-steel appliances (2025), and a convenient gas hook-up located beneath the cooktop cabinet. The main and second levels were freshly painted (2025) and feature updated lighting, including new pot lights (2025) and new flooring (2025) in key areas, including the entry way, kitchen, primary suite, both stairs and basement. The primary suite includes a custom walk-in closet, convenient in-suite laundry, and stunning En-suite bathroom complete with a standalone soaker tub and glass shower. Upstairs also features three additional bedrooms with custom closet shelving (2025) and a full bathroom. The fully finished lower level offers excellent multi-generational or income potential, featuring two large bedrooms, a full kitchen, separate laundry, full bathroom with in-floor heating, and large updated ScapeWEL egress windows providing natural light. Additional updates include new attic insulation (2023), freshly painted, large deck and landscaped yard (2025) and custom closet doors (2025). The true double garage features new garage doors and Wi-Fi-enabled openers (2025), extensive built-in storage solutions, and ample space for larger vehicles. The backyard is fully fenced, offering a perfect space for relaxation or entertaining. New roof (2019) Come see this home today! (id:28469)
Lotful Realty
440 Appalachian Circle
Ottawa, Ontario
Brimming with premium upgrades, this thoughtfully designed 4 bedroom home offers a spacious, family-friendly layout that blends style and comfort. Gleaming hardwood floors flow throughout the main and upper levels, complementing the bright, airy living and dining spaces. A main floor den adds flexibility, perfect for a home office or playroom. At the heart of the home is the chefs kitchen that is seamlessly connected to the open concept living and dining areas, ideal for entertaining or everyday family life. Upstairs, the large primary retreat features a stylish 5pc ensuite. Three additional bedrooms, including one with its own ensuite, plus a full family bathroom, provide plenty of room for everyone. The finished lower level offers even more living space, with a bonus bathroom and extra storage. Outside, enjoy being just minutes from Barrhaven's top schools, parks, shops, restaurants, and all the amenities your family could ask for. Some photos virtually staged. (id:28469)
RE/MAX Absolute Walker Realty
703 - 203 Catherine Street
Ottawa, Ontario
This is more than a condo -it's a front row seat to city living at its best. Start your mornings along the Rideau Canal, grab coffee on Bank Street, spend evenings at Lansdowne and unwind with rooftop swims in the summer sun. Inside, the unit offers 1,124 sq ft of well designed living space with two generous bedrooms, two full bathrooms including an ensuite and a versatile den ideal for a home office or library. The kitchen is sleek and functional, featuring an oversized island and quality finishes, while floor to ceiling windows flood the space with natural light. An expansive balcony offers open, far reaching city views. SoBa is an architecturally bold, modern landmark designed by Core Architects with interiors by II BY IV Design, known for its loft inspired aesthetic with exposed concrete and stone accents. Residents enjoy premium amenities including a rooftop spa pool, fully equipped fitness centre and stylish party room.Perfectly positioned near Ottawa's best dining, shopping, transit, and cultural hubs. One underground parking space and a storage locker are included. (id:28469)
Real Broker Ontario Ltd.
- 20 Rutile Street
Clarence-Rockland, Ontario
(Reach out for more pictures) Want backyard space to install a pool? Have a Faily home in a quiet area? Or do a short-term rental without red tape? ... This is YOUR PLACE! Gorgeous house on a pie-shaped lot (89ft wide backyard)... you'll love this backyard! Situated in the newer development, the desired Morris Village in the town of Rockland, only 34 min to Central Ottawa having a small town feel with all the amenities! Great family life here, this 4 bedroom, 2.5 bathroom has NO CARPET, warm flooring and colour design, contemporary high-quality finishings inside, open concept layout, and four generously sized bedrooms! MAIN FLOOR: Has a 2pc bathroom, Open KITCHEN with island and pantry, living room and dining room, with lots of windows and light. SECOND FLOOR: 4 Bedrooms, 2 full baths (one main bath and one ensuite)... WELCOME HOME... Book your showing today! (Clarence-Rockland does not currently have a municipal bylaw requiring a license for Short-term rentals) (id:28469)
RE/MAX Hallmark Realty Group
547 Parade Drive
Ottawa, Ontario
Set directly across from a large park with tennis courts and just minutes from the heart of Stittsville, 547 Parade offers a convenient and comfortable life style. Step outside to green space, neighbourhood parks, or take a short walk to coffee shops, restaurants, groceries, the Trans Canada Trail, and schools - everything a growing family needs is right at your doorstep. Inside, the home welcomes you with a modern, functional layout designed for real life. The kitchen, finished with quartz countertops, flows effortlessly into the living room where a cozy gas fireplace and large windows create a warm gathering space through the winter months, all while offering views of the backyard and heated, salt water pool - a hint of the summer fun to come. A separate formal dining room adds flexible space, perfect for family dinners, hosting friends, working from home, or creating a dedicated kids' zone.When warmer days arrive, the backyard becomes the true showstopper. With a beautiful inground pool, hot tub, stamped concrete patio, PVC fencing, and plenty of space to relax or entertain, this outdoor oasis is ready for long summer days, pool parties, and evening BBQs. Upstairs, you'll find 4 generously sized bedrooms, including a spacious primary suite complete with a walk-in closet and a well-appointed ensuite featuring double sinks, a glass shower, and a soaker tub. One of the additional bedroom offers the convenience of a cheater ensuite - ideal for kids or guests.The unfinished basement offers endless potential, with a walkout to the backyard making it easy to imagine a future rec room, home gym, or additional living space tailored to your family's needs.With park views, walkable amenities, and a backyard built for summer entertainment, this is a home where family memories are waiting to be made! (in every season.) (id:28469)
Fidacity Realty
1 - 486 Via Verona Avenue
Ottawa, Ontario
Looking for condo living that feels more like home? This bright and stylish 2-bedroom + den, 2-bathroom unit in Barrhaven delivers comfort, convenience, and a touch of the unexpected. Step into the open-concept layout where living, dining, and kitchen spaces flow together effortlessly. The modern kitchen features clean lines, great storage, and plenty of prep space - perfect for everyday meals or entertaining guests.The den offers flexible living - ideal as a home office, creative studio, or cozy guest room. Two generous bedrooms, including a primary with ensuite, provide the privacy and comfort you need. Best of all? A walkout with direct outdoor access - rare for condo living and perfect for morning coffee or letting pets stretch their legs. All this in a fantastic Barrhaven location close to shopping, parks, schools, and transit. Stylish, practical, and move-in ready - this one checks all the boxes! 1 parking spot included. (id:28469)
RE/MAX Hallmark Realty Group
903 - 180 York Street
Ottawa, Ontario
Come experience urban living at its best in the heart of downtown Ottawa! Welcome home to this stylish one bedroom loft style condo at 180 York Street, in the popular East Market building. Perched high on the 9th floor, this open-concept condo offers breathtaking, panoramic views of the Ottawa River and the Gatineau Hills through floor-to-ceiling windows - perfect for soaking in our City's stunning sunsets and letting the natural light pour in all day long. Designed with an industrial-chic aesthetic, the space features sealed concrete floors, 9 foot ceilings, trendy sliding barn-style doors, and a sleek, modern layout that maximizes both style and function. The unit includes all appliances and an expansive balcony, ideal for relaxing or entertaining above the city! Step outside and enjoy one of Ottawa's most walkable and vibrant neighbourhoods. Located just steps from the ByWard Market, you're surrounded by top restaurants, cafés, shops, nightlife, Parliament Hill, and the University of Ottawa - making this an unbeatable location for first-time Buyers, students, young professionals, down sizers or investors. The East Market building offers its residents excellent amenities including a gym, party/meeting room, and a large outdoor patio with BBQs, providing a low-maintenance lifestyle in a truly iconic downtown setting. Plus, storage locker included! What else could you need! Whether you're looking to live or invest, this condo delivers location, lifestyle, and views in one exceptional package. Come fall in love today! Some photos virtually staged to show the homes potential. (id:28469)
RE/MAX Hallmark Realty Group
300 Grayburn Way
Ottawa, Ontario
Welcome to this stunning 4-bedroom, 4-bathroom home nestled on a premium corner lot, offering exceptional curb appeal with a beautiful interlocked driveway and elegant stone exterior. This move-in ready home combines space, style, and location for the perfect family living experience. Step inside to a bright and functional layout featuring hardwood flooring throughout the main and second floors. The upgraded kitchen is a chefs dream, showcasing brand-new granite countertops, a large center island, stainless steel appliances, and an expansive breakfast nook overlooking the backyard. The main level also includes a formal living and dining area, a cozy family room, a convenient main floor laundry room, and a stylish powder room. Upstairs, the spacious primary bedroom retreat features a luxurious 5-piece ensuite with new granite countertops and a large walk-in closet. The secondary bedrooms are generously sized and share an updated full bathroom, also featuring new granite countertops. The fully finished lower level offers a spacious recreation room, an additional full bathroom, and flexible space perfect for a home office, gym, or playroom. Enjoy the outdoors in the fenced-in backyard, complete with a professionally finished interlock patio ideal for entertaining or relaxing. Located in a highly desirable neighborhood, this home is close to top-rated schools, parks, public transit, shopping, and a wide range of local amenities. Don't miss your opportunity to own this beautifully upgraded home in an unbeatable location! (id:28469)
Exp Realty
612 Besserer Street
Ottawa, Ontario
Discover the perfect blend of sophistication and style in this breathtaking luxury home, offering 5 bedrooms and 6 bathrooms across over 4,500 sq ft+ of meticulously designed living space. Nestled on a quiet dead-end street with no neighbours on one side and a view of the Rideau River, this home exudes elegance throughout and has a unique elevated private vantage point overlooking the Rideau River. The heart of the home is a chef's dream kitchen, complete with modern finishes, a butler's pantry, and ample additional storage in the oversized walk-in pantry. Multiple spacious living areas, including a formal living room and family room, feature high ceilings that enhance the sense of space and light. The primary suite is a true retreat, boasting an expansive layout, a spa-like ensuite, and exclusive access to a balcony with picturesque views. Thoughtful details like ground-floor laundry and ample storage make this home as practical as it is elegant. Outside, the property offers tranquil outdoor living, with two balconies where you can enjoy the serene surroundings and an exterior hot tub to unwind while taking in stunning views of the Rideau River. The secluded location feels like an escape, yet it's just steps from downtown amenities. This home offers everything you need for a refined lifestyle in the heart of Ottawa. Make this stunning property your own and experience the pinnacle of luxury living in Ottawa. (id:28469)
Royal LePage Integrity Realty
108 - 1765 Cabaret Lane
Ottawa, Ontario
Truly one of a kind, this upgraded bungalow-style condo offers refined finishes and exceptional attention to detail throughout. Hardwood flooring extends seamlessly across the main level and down the staircase to the lower level, complemented by rich oak interior doors. The designer-renovated kitchen ($20k) by Creation Unik, and bathroom showcase timeless finishes, with the bathroom featuring an elegant walk-in shower and cork floor for warmth and comfort. The primary bedroom is enhanced by (17K custom built-in cabinetry, hardwood floors and exterior walls have been insulated) offering both sophistication and exceptional storage. The lower level features A versatile rec room-currently used as a bedroom-pairs perfectly with in-unit laundry equipped with newer appliances, creating a functional living space. Impressive curb appeal with an interlock patio and a striking front door replaced by the owner. Includes one parking space (#255). Ideally situated close to shopping, schools, and with effortless access to Highway 174, this is a truly special property that stands apart from the rest. Basement renovated, wall insulated and floor has moisture barriers. Stairs, oak with tempered glass wall at the top. $3k customized front door by Verdun doors and windows, lifetime warranty. (id:28469)
RE/MAX Delta Realty Team
32 - 941 Cookshire Crescent
Ottawa, Ontario
Welcome to 941 Cookshire Crescent! A beautifully maintained townhouse condo in a desirable, family-friendly neighbourhood! Step inside and be greeted by a bright layout with warm natural light throughout. The inviting main level features a spacious living area, and a cozy dining space perfect for family meals or entertaining friends. The kitchen was completely gutted and professionally re-designed with tons of upgrades. Upstairs, you'll find comfortable bedrooms with generous closet space and a fully remodeled bathroom. The finished lower level adds even more living space - ideal for a family room, home gym, or office. Outside, enjoy a private, fully fenced backyard with room to relax or host summer gatherings. Nestled on a quiet street, this home is just minutes from parks, schools, shopping, restaurants, transit, and easy highway access. Meticulously maintained by its original owner! Low condo fees, parking spot included and ready for anyone wanting to dive into real estate, add to their portfolio or downsize! (id:28469)
RE/MAX Hallmark Realty Group
1051 Moore Street
Brockville, Ontario
Welcome to Stirling Meadows in Brockville. This newly built semi-detached Grenville model by Mackie Homes offers approximately 1,580 square feet of thoughtfully designed living space. With three bedrooms, two bathrooms, convenient main-level laundry, and a single-car garage with interior access, this home combines style and functionality. A covered front porch invites you inside to a bright, open concept layout where the kitchen, dining area, and living room flow seamlessly. The kitchen features white cabinetry with a warm wood centre island, open shelving accents, quartz countertops, a tile backsplash, and a pantry for extra storage. The spacious centre island serves as a natural gathering spot. The living room is enhanced by a natural gas fireplace and provides access to the sun deck, ideal for outdoor entertaining or relaxing. The primary bedroom includes a walk-in closet and a four-piece ensuite with a dual-sink vanity. Two additional bedrooms and a full bathroom complete the main-level layout. Set near shopping, dining, and recreational amenities, with quick access to Highway 401, this home blends modern style with everyday practicality. (id:28469)
Royal LePage Team Realty
223 - 3445 Uplands Drive
Ottawa, Ontario
Welcome home to this beautifully updated 3-bedroom, 2-bathroom condo in the heart of South Keys/Uplands-an accessible, amenity-rich community loved for its walkability, parks, and effortless transit connections. Step inside to discover a fully updated home as of 2025.Notice the new engineered hardwood flooring that carries through the main living spaces, paired with brand-new carpet on the stairs for comfort and warmth. The fully renovated kitchen shines with modern finishes and thoughtful functionality including brand new Stove, Microwave Hood-Fan and Dishwasher, opening into a bright dining and living area perfect for everyday living and cozy gatherings. Both bathrooms have tastefully updated vanities, and the entire home has been freshly painted in a contemporary palette, making it truly move-in ready. Updated lighting adds a fresh, airy feel throughout. Outside, a private carport offers year-round convenience. Enjoy being moments from South Keys Shopping Centre, schools, parks, the Greenboro Transitway Station, walking paths, and easy access to the Airport Parkway-whether commuting, exploring, or simply enjoying your neighbourhood, this location makes life feel effortless. A warm, stylish home in a beautifully connected area-this is the perfect place to begin your next chapter. (id:28469)
Coldwell Banker Sarazen Realty
606 Tanguay Court
Ottawa, Ontario
Move-in-ready condo townhouse in the heart of Katimavik, one of Kanata's most popular neighbourhoods. This bright and spacious 2-bedroom, 1.5-bathroom home offers approximately 1,083 sq. ft. of comfortable, low-maintenance living. The open-concept living and dining area is filled with natural light from large windows with convenient sightlines to Hazeldean Mall, shops, dining, and everyday amenities. The modern kitchen features newer, warranty-protected appliances, including a GE refrigerator, Bosch dishwasher, GE washer and dryer-as well as a new water heater. Keyless entry with electronic locks. Both bedrooms are generously sized with excellent closet space, while the updated full bathroom showcases contemporary finishes. Enjoy your own private balcony. Additional features include in-unit laundry and one assigned outdoor parking space. Located in a quiet, family-friendly area, this home is close to parks, schools, Kanata Centrum, public transit, Highway 417, and the Kanata tech hub, offering unbeatable convenience and excellent value. A wonderful opportunity to secure a stylish, move-in-ready home in an unbeatable location. Don't miss your chance to make it yours. Some of the photos are virtually staged. (id:28469)
Right At Home Realty
1753 Heron Road
Ottawa, Ontario
This Alta Vista lovely up-dated semi-detached home features side-door access providing a separate entrance to the basement which offers excellent potential for a secondary dwelling (basement apartment), in-law suite or potential to live in one unit while renting the basement as an apartment. Also, this could become a terrific rental property of two apartments creating strong cash flow in the future. Lovely hardwood floors throughout the main floor, modern windows, an updated kitchen with large island and a brand new gas stove. The open concept living room and dining room features an attractive stone wall with gas fireplace and a huge living room window. Full bathrooms on the main floor and the basement. The large finished basement with side door access, allows for many uses and is ideal for multi generational families. Just add a kitchen in basement to create a 2nd living space! Terrific location with all the amenities right across the street, including shopping, Goodlife fitness etc. Zoned R3A (buyer to verify allowances and conduct due diligence), this home provides great flexibility for future development. Featuring modern finishes, meticulous upkeep, and a prime location minutes to downtown, close to all amenities, public transit, and schools and parking for 4 cars. This is an ideal starter home or downsizing option or an investment property with tremendous potential. Easy access to public transit & minutes to downtown. Don't miss this great opportunity. Very easy to show. (id:28469)
First Choice Realty Ontario Ltd.
561 Egret Way
Ottawa, Ontario
Welcome to this exceptional Tamarack St. James model, perfectly positioned on a premium corner lot and offering over 3,100 sq. ft. of total living space! This impressive 4-bedroom, 3.5-bath home is thoughtfully designed for modern living, combining comfort, style, and functionality. The main level features 9 ft. ceilings, upgraded hardwood flooring throughout most of the home, high-end stainless steel appliances, a dedicated home office/study, and a chef-inspired kitchen complete with an oversized island and premium quartz countertops. Sun-filled living and dining areas create an inviting environment ideal for both relaxation and entertaining. Upstairs, you'll find four generously sized bedrooms, each thoughtfully placed at a corner of the home to maximize privacy. The spacious primary suite boasts a luxurious 5-piece ensuite with a spa-like atmosphere. Situated on a desirable corner lot, this property offers welcoming front and backyards with inground sprinklers, perfect for outdoor enjoyment year-round. Located in a family-friendly community with easy access to top-rated schools, shopping, public transit, and a nearby recreation center, this home truly checks all the boxes. Book your private showing today! All measurements and taxes are approximate and should be verified by the buyer. (id:28469)
Royal LePage Integrity Realty
903 Riverdale Avenue
Cornwall, Ontario
Welcome to 903 Riverdale Avenue, a spacious and inviting home in one of Cornwall's most desirable neighborhoods. With nearly 2,700 sq. ft. of above-grade living space, this property blends tasteful renovations with some really nice character, offering both comfort and timeless appeal. The main floor features multiple living areas, including a bright living room, a cozy family room, a formal dining room with patio doors to the backyard, and a well-appointed kitchen that has been stylishly updated while keeping the homes warm, classic feel. Main floor also has full bathroom and rear entrance off kitchen. Upstairs offers 3 large bedrooms, two full bathrooms including an en suite, a den area, and a small office, providing ample space for family living, guests, or home offices. The finished basement adds even more space with a rec room, a 4th bedroom, a 3-piece bathroom, and plenty of storage. Outside, enjoy a private, fully hedged backyard with a deck and hot tub perfect for relaxing or entertaining. A detached two-car garage and double driveway provide generous parking. Located close to parks, schools, and the St. Lawrence River, this home offers the space you need, the charm you love, and a prime Riverdale location you'll appreciate every day. (id:28469)
Century 21 Shield Realty Ltd.
2135 Pitt Street
Cornwall, Ontario
Welcome to a very unique home with so many options. This 2849sq ft home on 1.66 acres with attached office built in 2003 was the home of a local doctor and has had only one owner. The entry has a beautiful grand staircase that has so much personality. As you make your way around the main floor you will be impressed with the size of rooms and the natural light beaming through. The main floor kitchen, dinning, living area, washroom, and cheater door to office will not disappoint. Upstairs you will find 4 bedrooms and 2 bathrooms that will give your large family their space. This home sits back from the main road giving you all the privacy you will need. The office consists of a spacious reception, waiting area, 2 offices, washroom, and storage. The parking consists of 10 spaces and is fully paved. This home is move-in ready. You have to see this one to appreciate its true location. This home is also listed as residential (mls X12589468) (id:28469)
Wheeler Smart Choice Realty Brokerage
20391 Park Crescent
South Glengarry, Ontario
This versatile and well-maintained home is perfectly situated on a quiet, friendly street. The main floor features three bedrooms, a dining room with a balcony overlooking the backyard, and plenty of space for family living. The basement offers a rare, fully equipped in-law suite or apartment with its own separate entrance, making it ideal for tenants, extended family, or multi-generational living. Additional highlights include a metal roof, an attached garage with upper-level storage and generator hookup, and a spacious backyard and gazebo with maintenance-free Trex flooring. Perfect for entertaining or relaxing. This home offers flexibility, comfort, and a truly unique opportunity in a welcoming neighborhood. (id:28469)
RE/MAX Affiliates Marquis Ltd.
2135 Pitt Street
Cornwall, Ontario
Welcome to a very unique home with so many options. This 2849sq ft home on 1.66 acres with attached office built in 2003 was the home of a local doctor and has had only one owner. The entry has a beautiful grand staircase that has so much personality. As you make your way around the main floor you will be impressed with the size of rooms and the natural light beaming through. The main floor kitchen, dinning, living area, washroom, and cheater door to office will not disappoint. Upstairs you will find 4 bedrooms and 2 bathrooms that will give your large family their space. This home sits back from the main road giving you all the privacy you will need. The office consists of a spacious reception, waiting area, 2 offices, washroom, and storage. The parking consists of 10 spaces and is fully paved. This home is move-in ready. Not fussy on the attached office? Why not make it an in-law suite. You have to see this one to appreciate its true location. This listing is also listed as commercial. (mls X12661618) (id:28469)
Wheeler Smart Choice Realty Brokerage
710 - 354 Gladstone Avenue
Ottawa, Ontario
Chic 2 bed, 2 bath condo in the heart of downtown Ottawa! Many upgrades throughout this 7th floor unit. Enjoy entertaining friends and family in the open concept kitchen/living/dining space with a fabulous wrap around, floor-to-ceiling city view! 9' exposed concrete ceilings. Kitchen includes stainless steel appliances, modern cabinets, large island with breakfast bar, and customizable Philips Hue lighting. The primary bedroom has a west facing view with black out blinds, 2 large closets and 4 piece ensuite. The second bedroom is located off the front entry with a north facing view and ample closet space. Second bathroom is a 3 piece with standing shower. In-suite laundry. Custom blinds and closets throughout! Nest thermostats. This building includes access to party room, gym, terrace with BBQs, weekend night security and weekday concierge. Walking distance to great restaurants, shopping and transit. Enjoy the view of the Canada Day and Lac Leamy fireworks displays from this unit! Downtown living at its finest! (id:28469)
RE/MAX Boardwalk Realty
360 Ninth Street W
Cornwall, Ontario
This conveniently situated 2-bedroom, 1-bathroom home offers access to city amenities and shopping. A flexible layout for the potential to convert existing space into additional bedrooms, if desired. Ideal for first-time homebuyers, downsizers, investors, or anyone who is willing to put in a few updates to make it their own! (id:28469)
Royal LePage Integrity Realty

