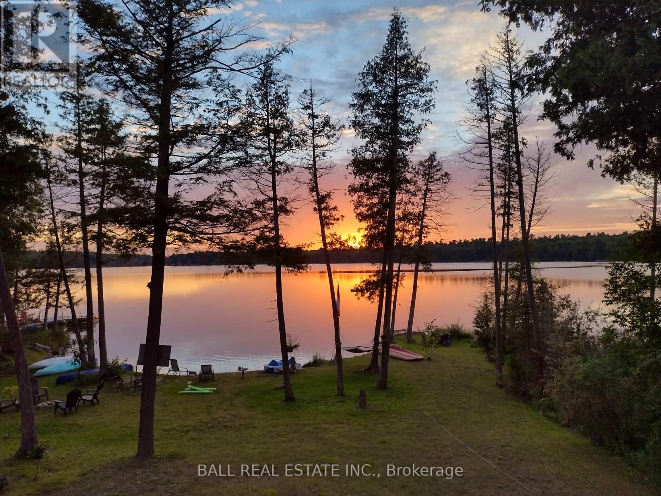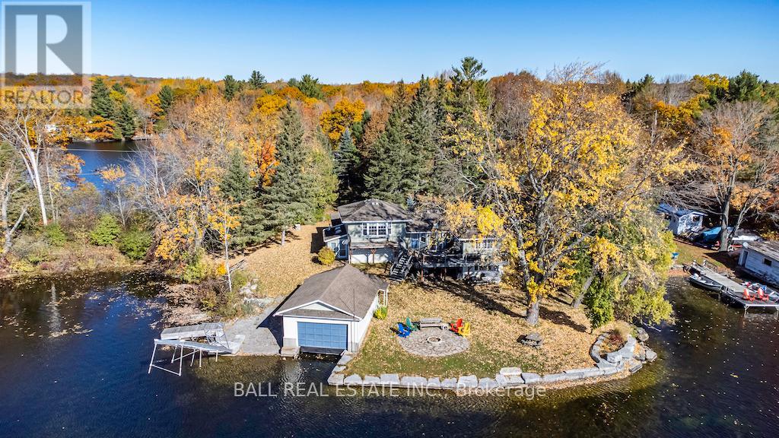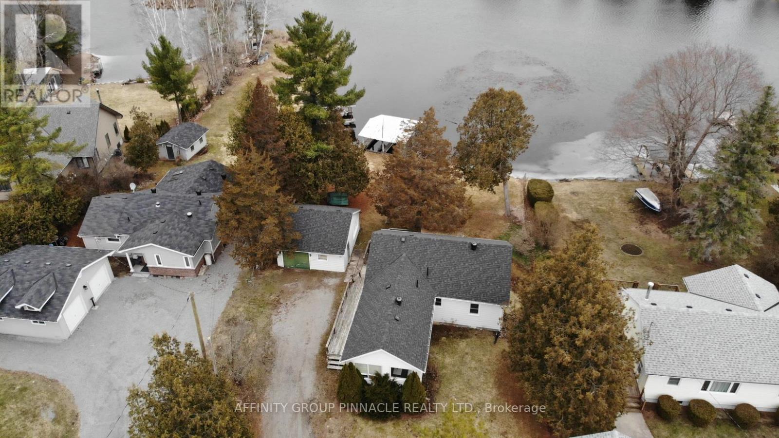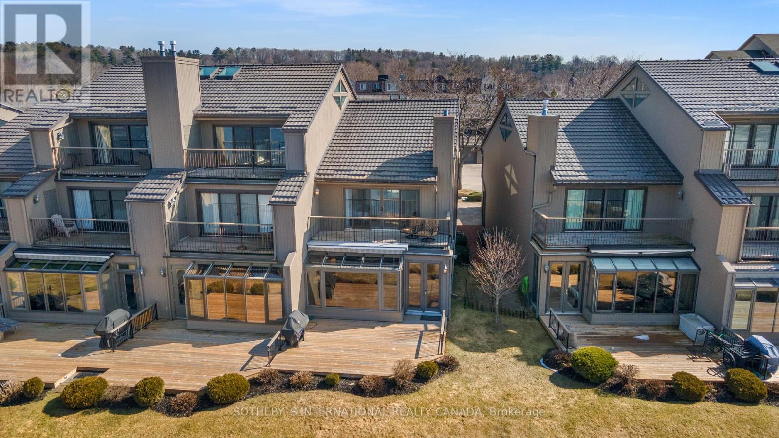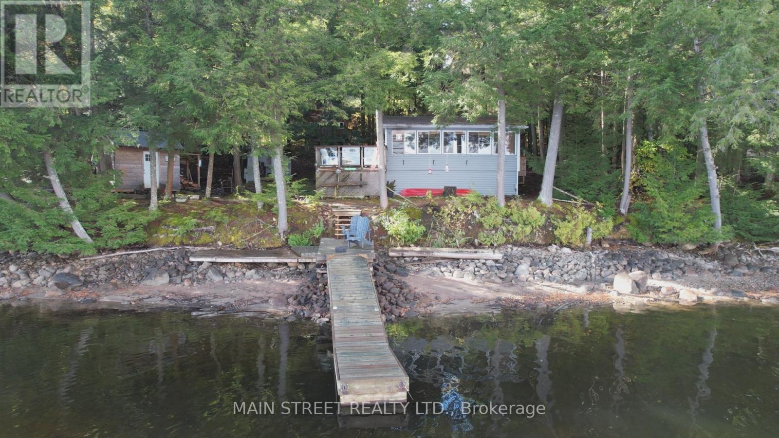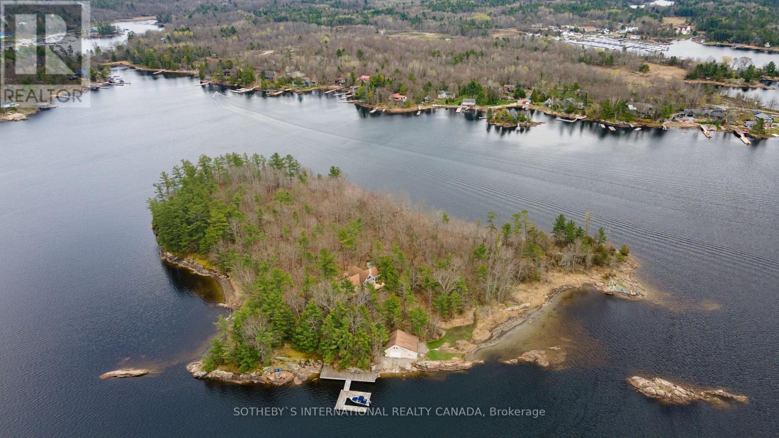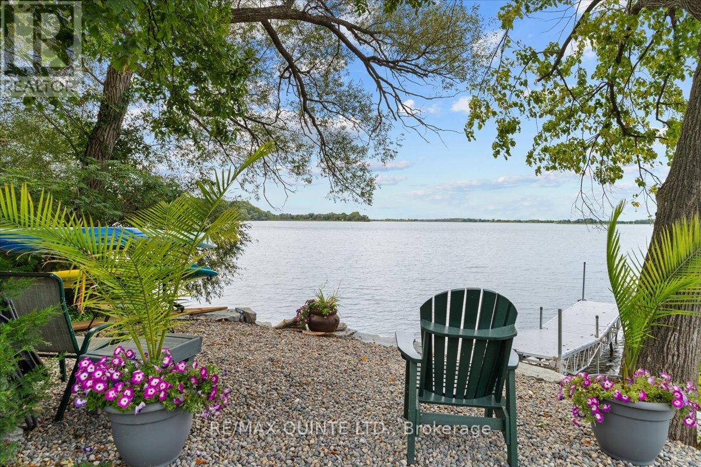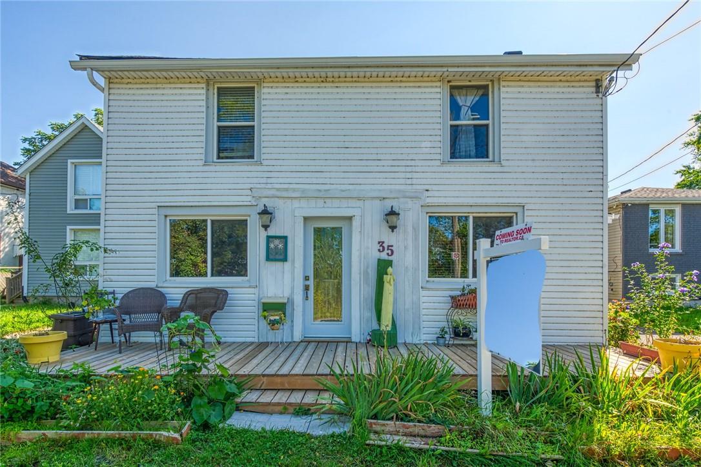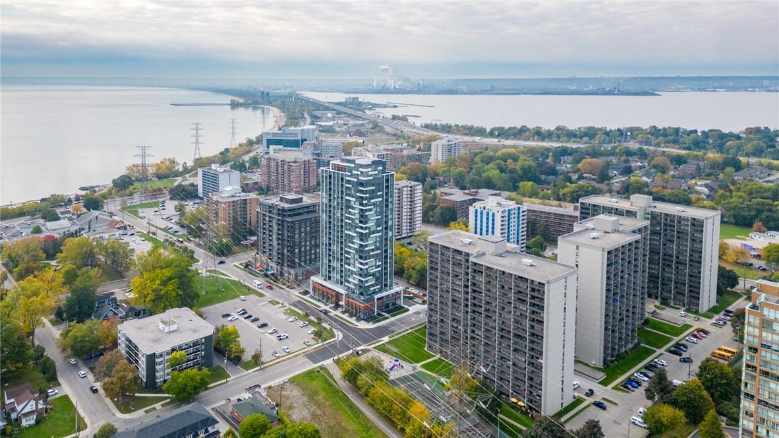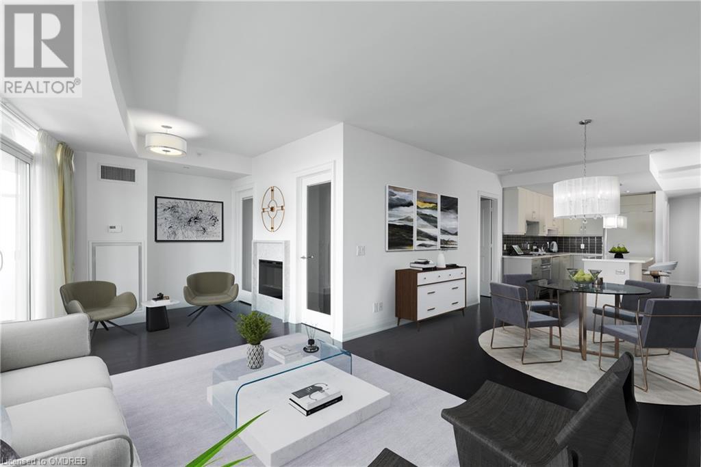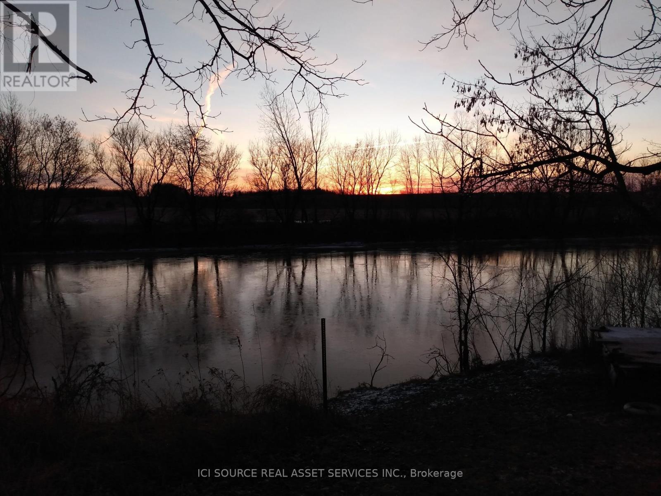154 Julian Lake Road
North Kawartha, Ontario
Dream Lakehouse with private sand beach on beautiful Julian Lake! 155' of private western facing waterfront with walk-in sandy beach surrounded by mature full acre lot. Custom lakehouse with 2 complete living spaces & 3 car garage set off municipal road just 20m to Lakefield. Stunning updated kitchen with quartz counters and waterfall island, open to lakeview dining and living with vaulted ceilings & hardwood floors. Walkout to oversized lakeside deck for prime sunset views with adjustable aluminum pergola. 3 main fl bedrooms including primary with 4pc ensuite & private balcony, laundry and luxurious updated 5pc bathroom. Walkout basement with full kitchen, eat-up island, open to lakeview dining and living with walkout to covered patio & waterfront lot. Lower level has 2 bedrooms, 4pc bath, laundry, storage & separate entrance, perfect for family or investment. Armour stone landscaping, full raised bed garden oasis, lakeside firepit, swim, fish, canoe & boat through serene Julian Lake! **** EXTRAS **** Walk to the restaurant at the end of street or ice cream/chip truck at Woodview General Store. Easy waterfront living with Generator for entire house, septic hookup to drain motorhome and maintenance-free Hardieboard siding & steel shingles (id:27910)
Ball Real Estate Inc.
1-14 Mortimer Street
Prince Edward County, Ontario
A VIEW LIKE NO OTHER! The Royal Harbour on Mortimer is situated directly on the water's edge on beautiful Picton Bay in Prince Edward County. Found on a private cul de sac, just steps to the dock and private boat slips, these units are meticulously maintained and provide easy access to everything Picton has to offer - shopping, restaurants, arena, hospital, and more! The view from this unit is unobstructed - a picture is worth 1000 words! Condo features 2 bedrooms, 2 bathroom, kitchen, dining and living area, as well as in suite laundry and a flexible attic space for storage, office or playroom for the grandkids! Many updates include the energy efficient heat pump, newer flooring and finishes throughout. The deck provides a private spot to enjoy the view, which is also shared from the primary bedroom. Convenience and beauty - these units rarely come available, DON'T MISS OUT! **** EXTRAS **** Condo fee includes: outside maintenance and landscaping, annual exterior washing, parking spot, boat slip, common area fees and utilities, exterior maintenance, garbage removal, snow removal, building insurance, meeting/misc/legal expenses. (id:27910)
Century 21 Lanthorn Real Estate Ltd.
11 Fire Route 94a
Galway-Cavendish And Harvey, Ontario
Privacy Year Round on Pigeon Lake! Don't miss this year-round home or cottage on coveted Pigeon Lake, located close to the conveniences of Bobcaygeon! This 3 bedroom 1.5 bathroom home provides that classic cozy cottage feel with an updated kitchen featuring modern cabinetry and granite countertops. The living area is warm and cozy, and will make you feel as if you are away at the cottage everyday! Enjoy the comfort of a propane fireplace, pellet stove, and central air for the warmer summer months. The lot is level and the waterfront is clean and deep, with a wet slip boathouse for you to store your boat safely all summer! Enjoy summer nights around the built-in fire pit, with a gorgeous southern view of the lake. **** EXTRAS **** Road Fee $375.00 per year (id:27910)
Ball Real Estate Inc.
48 Little Bob Drive
Kawartha Lakes, Ontario
In-town waterfront home with municipal services!! This 2 Bedroom 2 bath bungalow rests on a level waterfront lot with approx 75 feet of Water Frontage. Inside of the home boasts a kitchen and living room with waterview. Your living room has a walkout to your covered deck!! Not forgetting 2 bedrooms, office area and additional rec room. Additional storage/livingspace in attic (access via ladder) Outside of the home boats a large wrap around deck with covered porch. Detached garage with extra storage!! At the water there is a covered dock that can take 2 watercraft!! This home is perfect for those looking for the Bobcaygeon lifestyle and/or someone looking for that level lot to build their dream home!! Access to Sturgeon Lake from Little Bob Channel! (id:27910)
Affinity Group Pinnacle Realty Ltd.
12 - 8 Beck Boulevard
Penetanguishene, Ontario
Welcome to waterfront living at its finest in Penetanguishene! This stunning 2-bedroom, 2.5-bathroom townhouse offers 2,222 sq.ft. of luxury living space on the shores of Georgian Bay. On the main level, you're greeted with the bright and airy kitchen featuring updated quartz countertops and stainless steel appliances. The spacious dining room flows seamlessly into the living room, where you can relax by the gas fireplace and soak in the unobstructed views of the bay. The second floor is comprised of the primary bedroom with its walkout to the balcony overlooking the water, a walk-in closet and a 5-pc ensuite with a jet tub to unwind. The second bedroom also offers access to a balcony. A 4-pc bathroom and a laundry closet complete this level. On the third floor, you'll find a versatile loft. Common elements include an outdoor pool and a dock slip equipped with 30amp service and water hookup capable of accommodating up to a 40 ft boat. Ground maintenance & snow removal also included. **** EXTRAS **** Central Vac, Dishwasher, Dryer, Garage Door Opener, Microwave, Refrigerator, Stove, Washer, Window Coverings. (id:27910)
Sotheby's International Realty Canada
131 Fire Route 214 Route
Galway-Cavendish And Harvey, Ontario
113.77 Ft of frontage on Beautiful 'Muskoka like' Beaver Lake, part of Kawartha's Best Lake Chain System with 7 Lakes to boat & explore! Relax on the over sized docking system (16x22ft) with Crystal Clear, Weed Free water that is fantastic for Swimming & Water Sports! Fish the deep waters for Lake Trout, Bass and Whitefish! Cottage beckons Summer Living with all the conveniences for todays needs including septic (2018), good sized bathroom with shower, live edge kitchen counter and plenty of room for guest in dining areas inside and out! Stay Toasty warm w/Propane Fireplace on cool Spring and Fall days. Living area overlooks the Lake through the Whispering Pines. Enjoy campfires and s'mores or a game of axe throwing in the evenings. Guests have their own private space in a 12 x 12 ft bunkie W/Loft. This lake system boarders the Kawartha Highlands Provinical Park. Trails for ATV and Snowmobiling. All furnishings included. **** EXTRAS **** 131 Fire Route 214 formerly known as 196 Fire Route 214 Fees for Private Road are approx $200 for summer access and approx $350 for Winter access (id:27910)
Main Street Realty Ltd.
2 Is 880/cow Island
Georgian Bay, Ontario
*Boat Access Only * This 6-acre private island with 2,411feet of frontage on Georgian Bay offers unparalleled privacy while being located conveniently close to amenities. The island features numerous trails accessible by golf cart, facilitating easy transport of people, groceries, and luggage. Perennial gardens are scattered throughout the island, enhancing its natural beauty. Explore every nook and cranny of the island at your leisure, with its winding trails leading to secluded sandy beaches and hidden coves waiting to be discovered. With 360 degree views, the island boasts a custom-built 3-bedroom cottage. Upon entering, you are greeted by the living room's vaulted ceilings, charming wood stove, hardwood flooring and stunning floor-to-peak windows. The gourmet kitchen features modern amenities and a spacious sit-up peninsula. Adjacent, the spacious dining room sets the stage for memorable meals with loved ones. Retreat to the bright primary bedroom featuring vaulted ceilings, a private walkout to the deck, a walk-in closet, and a 4-piece ensuite. Two additional bedrooms, a main bathroom, and laundry room complete the main floor. Upstairs, a spacious loft offers versatility as an office space or additional accommodations, with panoramic views of the lush woodland and shimmering lake beyond. A 4EverGreen Water System was installed in June 2021. Step outside to embrace the beauty of nature on the expansive decks that span the front and rear of the cottage. At the water's edge, a substantial dock beckons, providing ample space to lounge and accommodate up to four boats with ease. A short ramp off the dock leads to the impressive 36' x 28' dry boathouse, equipped with a workshop, marine railway system, and indoor parking for boats and all your recreational gear. Upstairs, a spacious loft offers additional storage or the potential for conversion into living space. **** EXTRAS **** A 4EverGreen Water System was installed in June 2021. (id:27910)
Sotheby's International Realty Canada
102 Bishop Lane
Prince Edward County, Ontario
Located at the end of a private laneway overlooking Muscote Bay/Bay of Quinte, this bungalow offers a quiet location within 15 minutes of Picton and Belleville. The main floor has an open concept kitchen, dining and living room space with beautiful views of the bay. Hardwood floors, stone fireplace, walk out to a balcony plus a large deck give this home plenty of space for your family. Three bedrooms and a 3-piece bath are located on the main level as well. Venture down the iron spiral staircase to the lower level where you will find plenty more space for your hobbies or relaxation. Sliding doors walk-out to patio and gardens with a short walk to the waterfront. The large rec-room features a propane woodstove, 2 piece bath, private office and laundry area. Recent upgrades: New Metal Roof in 2021, upgraded electrical service 2022, Generlink installed, Waterfront restoration 2022, Propane fireplace 2023, water filtration system, spray insulation in lower level. Furnace replaced in 2014. **** EXTRAS **** Perfect multi-family property opportunity! The waterfront cottage next door at 96 Bishop Lane is also for sale! (id:27910)
RE/MAX Quinte Ltd.
35 Canal Bank Road
Port Colborne, Ontario
Located in the heart of Port Colborne, this is a well maintained century home (first one built on Canal Bank Rd!) overlooking the canal on a quiet, dead-end street with beautiful canal views from almost every window! While maintaining a timeless aesthetic and old world charm, this home has new flooring, new driveway, new kitchen with granite countertops, and new custom doors. Outside the backyard is fully fenced, with 2 sheds and plenty of room for future development. The 3 season sun room enjoys plenty of natural light. This home is ideal for home based office use! This property is close to Splashtown water park and two public beach properties in a community known for the Welland Canal, historic West St, waterfront park and its great beaches. Move-in ready with easy highway access to Niagara, Hamilton and Toronto regions. Other room - there is an ante room outside the primary bedroom. Seller may assist qualified buyers with financing - inquire with listing agent. (id:27910)
Century 21 Heritage Group Ltd.
500 Brock Avenue, Unit #808
Burlington, Ontario
Elegant, Sophisticated, Stylish and Trendy! One of the prettiest layouts of any " New Build" 2BR unit. The grand feeling of the entrance/hall will have you believing you're in the penthouse suite. Stunning panoramic views and water views from every window! Crisp, clean and modern finishes with luxury vinyl wide plank flooring and 9ft ceilings throughout. Open concept central living area features a gourmet style kitchen with white cabinets and tiles, lovely quarts counters, stainless steel appliances and a statement piece center island with waterfall edges. Large dining area and living areas with loads of natural light and balcony access with amazing westerly views. Master BR features private balcony access, attractive ensuite with dreamy tiled shower and built-in cabinet closet feature. The 2nd bedroom also features balcony access and built-in cabinet feature. A main 4pc bath, large in-suite laundry closet with stacked washer & dryer and modern light fixtures throughout put the final touches on this beauty. Absolutely luxurious 22nd floor party room with roof top terrace, 24hr concierge, nicely appointed fitness center, exclusive underground parking, bike storage and a desirable location all await this home's new refined, professional buyer. (id:27910)
Royal LePage State Realty
11 Bronte Road Unit# 316
Oakville, Ontario
PANORAMIC views of Lake Ontario, marina and park from your expansive terrace at Bronte’s luxury condominium “The Shores”. This 2 bedroom + den, 2.5 bath Suite offers 1464 sq ft of luxurious living in a well thought out floor plan. Open concept living room, dining room and kitchen allows you to capture the water view all day long! Living Room features a fireplace and sliding door to the 32 ft terrace where you can enjoy unobstructed views of the lake. A Dining Room area gives space to entertain family and friends. Kitchen features neutral cabinet design, gas stove, built-in fridge and large island with seating for informal dining. Oversized Den area allows you to work from home comfortably or its a cozy place to watch TV. The principal bedroom offers a fireplace, walk-in closet, double closets for plenty of storage, large 5 pc ensuite with freestanding tub and glass doors that lead to water views. Your guests will love the split bedroom layout giving a privately situated 2nd bdrm with walk out to the terrace, walk in closet and 3 pcs ensuite. Stackable W/D (2023) & a 2 pc powder room complete this special suite. The Shores amenities are superior, offering its residents: 24-hour concierge, roof-top lounge area with BBQ’s. Relax by the outdoor pool and hot tub, party rooms, theatre room, pool table room, gym, guest suite and wine tasting room with private storage. Enjoy the Bronte Vibe of restaurants, waterfront paths right outside your door. Photos digitally staged. MOVE IN AND ENJOY! (id:27910)
RE/MAX Escarpment Realty Inc.
1363 Edward Street
St. Clair, Ontario
3 Bed, 1 bath home, with an attached 1 bed 1 bath (in-law suite) +2 - 30 amp serviced RV sites. Several areas of green space.Beautiful mature trees Black Walnut, Elm, Apple, Maple and Ash, Cedar ,Spruce and nursery areas of new growth trees, flowers and bushes. This tributary of the river is in the northern part of the Carolinian forest. The nature watching, sun rises and sets are incredible. The soil here is excellent and ideal for a Vine Yard or Orchard. It connects on on the south and north areas to the St Clair conservation. The Sydenham River is a great for boating/ kayaking and fishing, Only 10 min to Wallaceburg a sizable town with most brand stores and a Hospital. **** EXTRAS **** Many upgrades , Notably-windows-doors, insulation and vapor barrier making the Energy Bills low. Low maintenance exterior -New metal roof *For Additional Property Details Click The Brochure Icon Below* ( (id:27910)
Ici Source Real Asset Services Inc.

