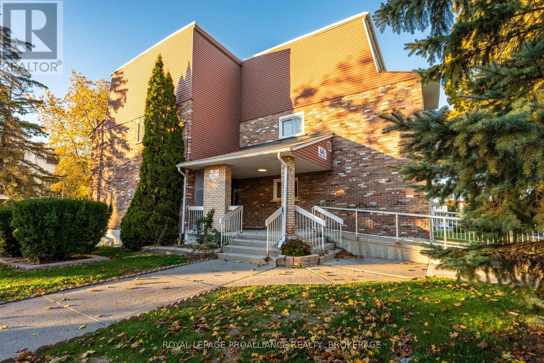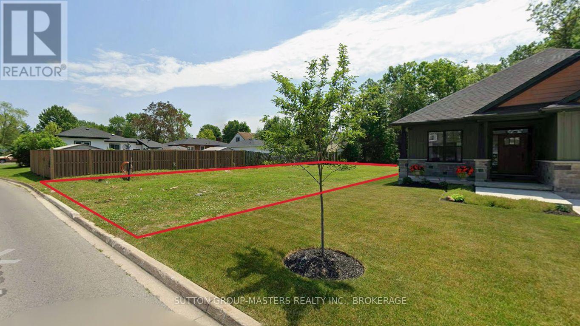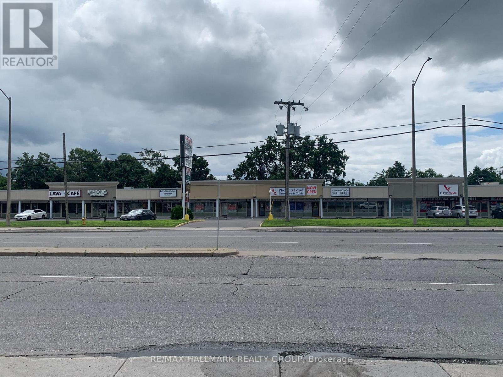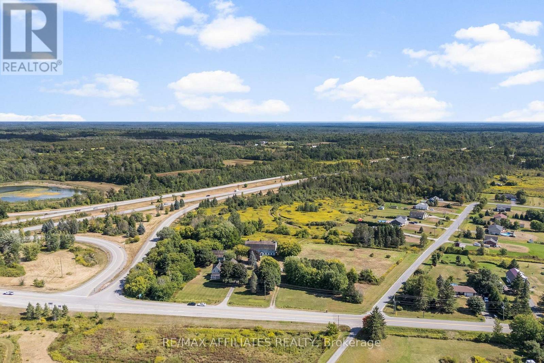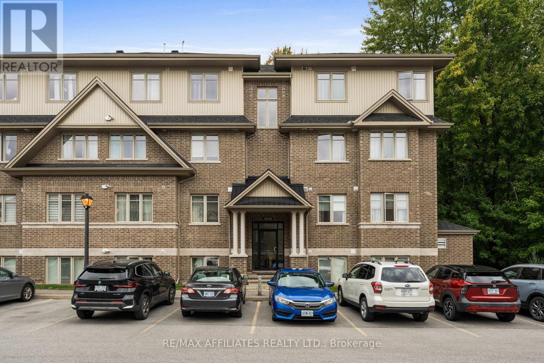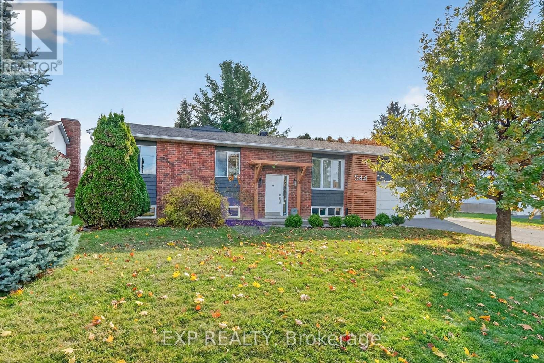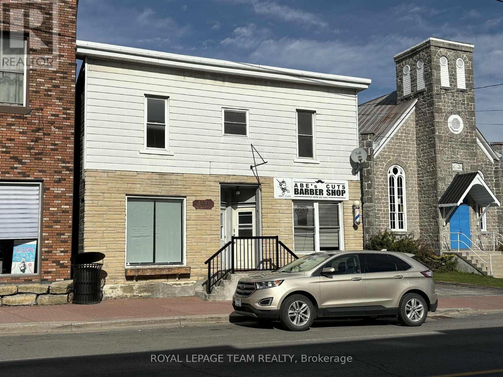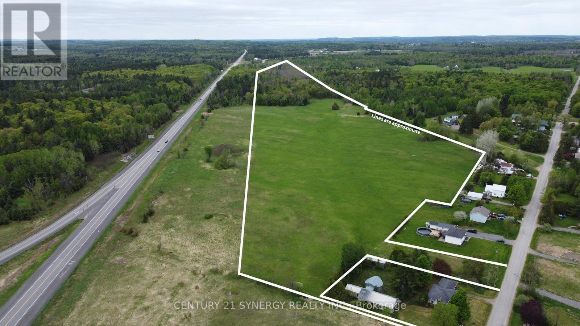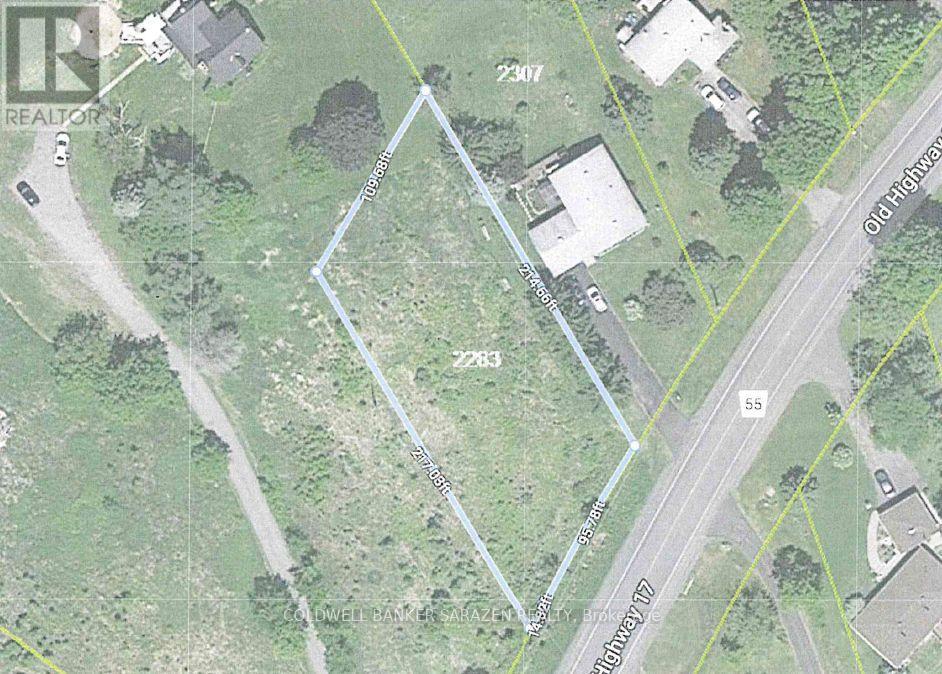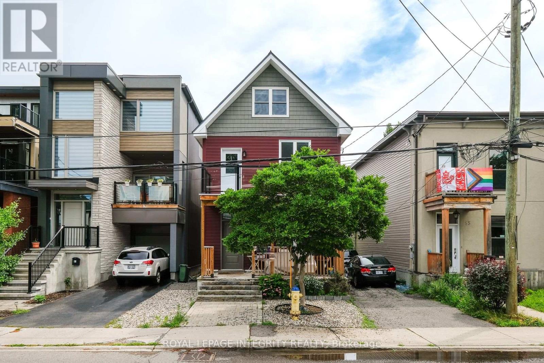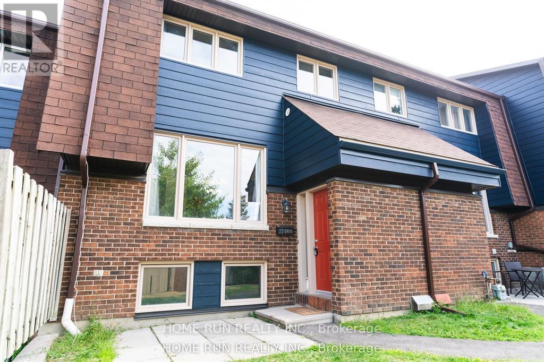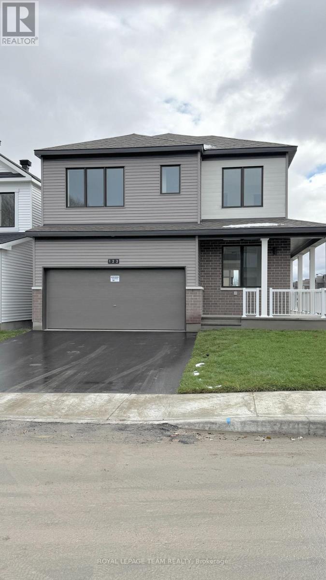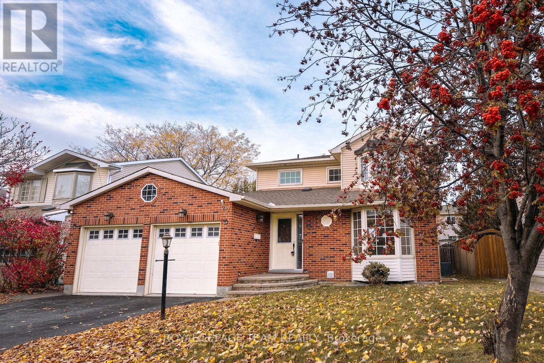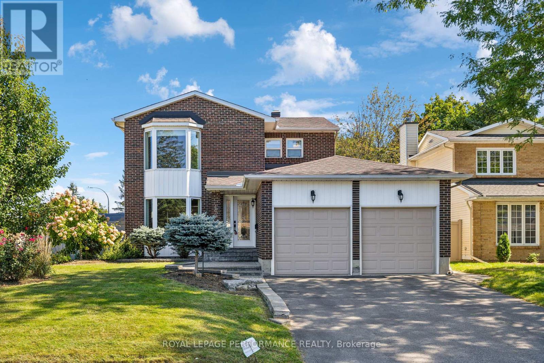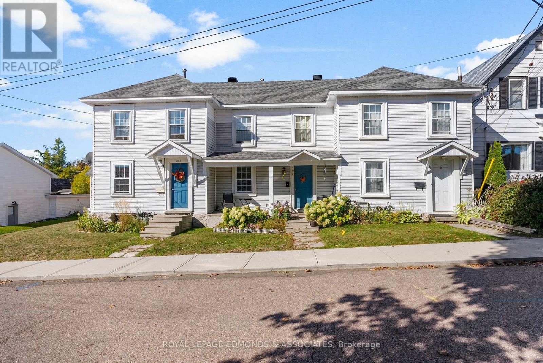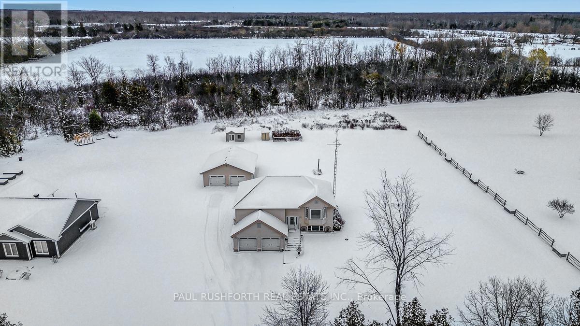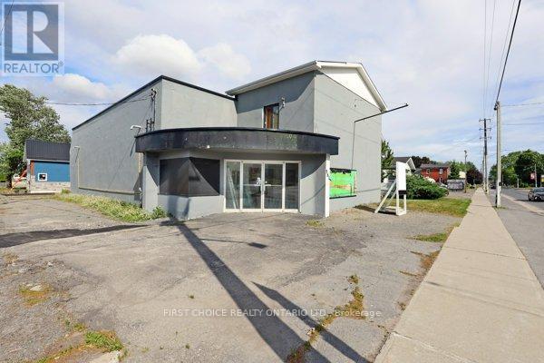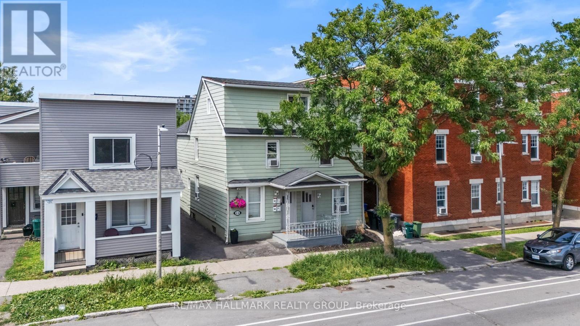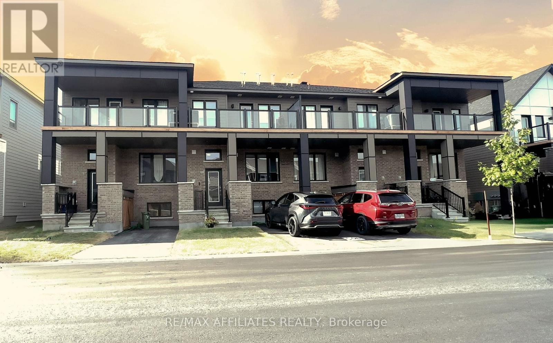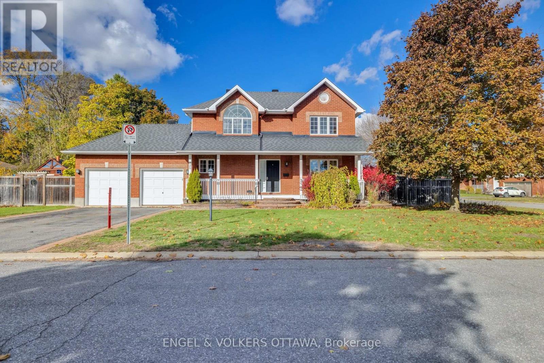203 - 845 Milford Drive
Kingston, Ontario
Welcome to 845 Milford Drive, Unit 203 , a beautifully maintained two-bedroom main floor condo offering comfort, convenience, and accessibility. Step inside to find a clean, freshly painted interior that feels instantly inviting. The spacious primary bedroom features a walk-in closet, while the bathroom and kitchen have both been nicely updated and meticulously cared for. The open-concept living and dining area flows seamlessly to a private balcony overlooking peaceful green space. This space includes an updated patio door and windows, and patio lighting for relaxing evenings outdoors. This unit's main-floor location means no stairs and easy access to the nearby laundry room, making everyday living simple and accessible. Whether you're a first-time buyer, downsizer, or investor, this condo checks all the boxes. Move-in ready, modern, and conveniently located near parks, schools, shopping, and transit. (id:28469)
Royal LePage Proalliance Realty
16 Hilda Street
Welland, Ontario
Discover the perfect opportunity to build your dream home in the heart of Welland! This newly created 50 ft x 181 ft residential lot is tucked away in a quiet, established neighbourhood-the ideal blend of privacy and convenience. Situated near Niagara Street's commercial area, with easy access to Highway 406, Niagara Falls, and Niagara College, this location offers both tranquility and accessibility. All municipal services are available at the lot line (water, hydro, telephone). Plans and permits are available, making it easier to start building right away. Just steps from groceries, shopping, restaurants, schools, and outdoor recreation areas, this lot is perfect for a growing family or those looking to downsize. Don't miss this rare opportunity to create the home you've always envisioned in one of Welland's most desirable neighbourhoods! (id:28469)
Sutton Group-Masters Realty Inc.
1754a Montreal Road
Ottawa, Ontario
Prime Retail Opportunity at Cardinal Heights Plaza. Located in a vibrant commercial hub, this retail unit offers outstanding visibility along high-traffic Montreal Road, with convenient access to major highways and public transit. Situated in the heart of established residential neighbourhoods and close to key institutions including the NRC campus, CSIS, and Montfort Hospital. The plaza is anchored by long-standing tenants such as a medical clinic, pharmacy, physiotherapy clinic, bakery, and convenience store, ensuring consistent foot traffic and community engagement. Ideal for medical-related users such as dental clinics, imaging centres, or optometry practices, as well as service professionals and a wide range of retail businesses. Additional space may be available. 2,100 sqft. Net Rent: $25.00 per sq. ft. + additional rent: Approximately $16.00 per sq. ft, plus tax. Utilities: Extra. Don't miss this excellent opportunity to establish your business in a well-positioned, high-demand location. (id:28469)
RE/MAX Hallmark Realty Group
2415 County 21 Road
Edwardsburgh/cardinal, Ontario
An exceptional 36 acre property offering outstanding development and commercial opportunity in a flourishing and expanding community just 30 minutes south of Ottawa. Conveniently located just off the #416, and a short distance to the international bridge to US and Highway #401. Commercial zoning on 6+ acres that includes the 2 storey barn with 14 horse stalls in tact, a 2 storey storage/workshop, and a 3300+ sq ft multi functional century home. The remaining 30+ acres zoned Residential offering subdivision potential with access to both County Rd 21 & 44. Subdivision would connect to an existing subdivision. A preliminary plan is already in place and available to serious buyers. Edwardsburgh/Cardinal Township is expanding, the location of this property and the multi-use potential with the mixed zoning provides long-term value.This property offers immediate income potential, providing a valuable revenue stream while you plan and prepare for future development. It's an ideal opportunity for investors or visionaries looking to capitalize on both current returns and long-term growth. (id:28469)
RE/MAX Boardwalk Realty
H - 1030 Beryl Private
Ottawa, Ontario
Introducing 1030 Beryl Private located in the desirable Riverside South neighborhood. This contemporary Richcraft Condo, constructed in 2018, offers a unique living experience on the 3rd floor, boasting cathedral ceilings and picturesque views of the surrounding forest, with the feeling of living in a tree house. Upon entry, you are greeted by a welcoming foyer accessible from both the front and back entrances, each with its own staircase leading to the front and back exterior doors. With only two units per floor, residents can enjoy a peaceful and serene living environment.The spacious open concept layout seamlessly blends the Kitchen, Living, and Dining areas, perfect for modern living. The well-appointed kitchen features ample cupboard space, including a deep pantry for storage convenience. This residence comprises 2 bedrooms and 2 baths, with the primary bedroom showcasing a sizable walk-in closet and a private 3-piece ensuite. Additionally, in-suite laundry facilities and a utility room housing a furnace and efficient hot water tank contribute to the overall convenience and comfort of the home.Notable features include the balcony-based air conditioning unit and conveniently located parking just outside the front door. Riverside South's prime location offers easy access to major transportation routes such as Earl Armstrong and Limebank Road, providing swift connections to additional amenities in Barrhaven, plus the VIA Rail, the LRT system, and Ottawa International Airport. Don't miss the opportunity to call this property home schedule your viewing today before it's gone. (id:28469)
RE/MAX Boardwalk Realty
544 Loucks Drive
Russell, Ontario
Welcome Home to 544 Loucks! This spacious and welcoming bungalow offers room for everyone with thoughtful design and inviting living spaces throughout. The main floor features a family-friendly kitchen with direct access to the bright sunroom/lounge-perfect for morning coffee or unwinding in the evenings. A generous family room provides plenty of space for movie nights and cheering on your favorite team. The main level includes four comfortable bedrooms, including a primary suite complete with his and hers closets and a luxurious ensuite. Guests will appreciate the convenient 2-piece powder room, while a full 4-piece bath serves the remaining bedrooms. The lower level is a dream retreat for teens, extended family or home office needs-featuring three additional rooms (bedrooms or offices), a large recreation room, 3-piece bath, and a dedicated exercise room. Outside, enjoy relaxing in your hot tub after a long day and take advantage of the mature, established neighbourhood. Just a short walk to the park, school, and paved fitness trail, this location offers both convenience and a strong sense of community. 544 Loucks truly has it all-space, comfort, and a place where everyone can feel at home. Updates: Air Conditioning 2021, Roof 2024, Main Floor Windows 2024, Siding 2024, Insulation 2025. (id:28469)
Exp Realty
B - 490 Main Street
North Dundas, Ontario
Fantastic office/retail space available immediately with amazing frontage on Main St in the growing community of Winchester for rent. In the past the main level has been a doctor's office, daycare, coffee shop, gym....lots of possible uses. The space available is on the left side of the main level (Unit B) and comes with a front and rear access, a large office/reception area, a storage area, lounge or additiona office space and access to the upper level which for use of the full bathroom. Rent is inclusive of utilites. Space is available for commercial use only. Excellent location to start your small business in a fantastic, friendly town. (id:28469)
Royal LePage Team Realty
00 Milton Stewart Avenue
Mcnab/braeside, Ontario
A chance to shape your vision from the ground up - this expansive 43-acre parcel offers a blank canvas with massive potential. Once completed, the future installation of Miller Service Road will provide over 3,000 feet of frontage, making access and visibility ideal for a variety of development possibilities. Currently featuring two areas with road frontage on Milton Stewart Road and an access point on the McNab Braeside Rail Line. Part of the property is actively cropped (2025 crops excluded from sale) and includes a section of mixed bush, adding to its character and versatility. Location is key: just 3 minutes to the highway, 13 minutes to Arnprior, 34 minutes to Kanata, and 20 minutes to Calabogie - all the amenities and resources you need are within easy reach. Whether you're looking to develop, invest, or build, this is a prime opportunity to turn bold ideas into reality. (id:28469)
Century 21 Synergy Realty Inc.
2283 Old Highway 17 Road
Clarence-Rockland, Ontario
Great opportunity to build your dream home!! Rarely offered building lot in rural Rockland. This 0.47 acre lot offers natural gas and is located a minute from the highway 174 providing an easy commute to Ottawa! Ottawa River and ferry to Thurso just a couple minutes away. Amazing location & quick possession available. Call today for more details! RV1 Zoning. (id:28469)
Coldwell Banker Sarazen Realty
242 Maberly Station Road Nw
Tay Valley, Ontario
Your country paradise awaits on approximately 12+ beautiful acres! This charming bungalow welcomes you with a full-length screened-in porch-the perfect place to enjoy the country air with your morning coffee, evening cocktail, or a relaxing cup of tea. Step inside to the gorgeous great room, the heart of the home, which flows seamlessly into a sunroom featuring a cozy woodstove. It's an inviting spot to curl up with a book or simply sit back and savour the peaceful views of the rolling hills beyond.Your new backyard offers year-round enjoyment for the whole family, including the perfect toboggan hill for winter fun and a lovely above-ground pool just steps from the back door, where you can unwind and take in breathtaking sunsets. The cheerful country kitchen, highlighted by stainless steel appliances, opens to a casual dining area-ideal for entertaining or staying connected with family while preparing meals. The bright and spacious primary suite is filled with natural light from the patio door leading directly to the pool area-an ideal spot for a future hot tub. The ensuite features a deep soaker tub beneath a bay window for stargazing, along with a new glass corner shower. Two additional generous bedrooms and a 4-pc bath complete the main floor. One of the home's best features is the separate entrance that doubles as the main-floor laundry room. This space can be closed off from the rest of the home and offers direct staircase access to the lower level. The current owners operate a home business here, but the space easily doubles as an excellent family area or multi-generational living option. The lower level includes a large gathering room and several multi-functional rooms-many with sinks-thanks to the existing spa setup. With a new metal roof (2024), multiple sheds, abundant parking, and acres of land perfect for exploring on snowmobiles or ATVs-or investigate the possibilities for your very own hobby farm-this property truly is a rare country gem. (id:28469)
RE/MAX Frontline Realty
93 Hamilton Avenue N
Ottawa, Ontario
Stay connected in your own large fully updated 4 bedroom house. All on 3 levels & right in the heart of Ottawa's arty, accessible, urban, green residential lifestyle neighbourhood. This home is all on hardwood, spacious and offers both gathering and private spaces throughout. + 3 bathrooms + 3 tandem parking + an awesome rear yard and bbq deck. Seconds on foot to a trendy shopping and dining scene with cool boutiques, bistros, vegan cafes and coffee shops and pubs of Wellington Street West. Steps to Parkdale Market. Please allow 24 hours notice to existing tenants for showings. (id:28469)
Royal LePage Integrity Realty
7896 Hwy 37 Highway
Tweed, Ontario
Check out this exceptional opportunity! This dynamic property combines commercial space with a residential apartment on a beautiful 6 acres. Located in a terrific high-traffic area, this prime commercial & residential property offers visibility and accessibility along with numerous upgrades including a new septic system, roof, and windows! With zoning allowing for multiple uses, the nice sized commercial area with flexible layout allows for easy customization to various business models and needs. The updated 2 bedroom apartment is perfect for live-work arrangements or as a rental unit. With its fantastic location, modern upgrades and additional residential unit, this property offers a unique opportunity that should not be missed. Book your showing today! (id:28469)
RE/MAX Frontline Realty
408 Beach Avenue
Cornwall, Ontario
This well-maintained, three-bedroom bungalow has had only one owner and is exceptionally clean and uncluttered. It is well located in a quiet family area, close to schools and various amenities. Key Features include: Exterior: A large driveway, accommodating multiple vehicles, includes both a carport and a detached garage. The backyard is fully fenced and features an interlocking patio and a screened-in wood gazebo ideal for enjoying summer evenings without mosquitoes. An attached shed is located at the back of the garage for extra storage. Main Floor: From carport entry is via the side door into the dining area, which overlooks a bright and functional kitchen. The spacious living room features a large front window and a convenient front entrance with closet. The main floor also includes a large primary bedroom with a good-sized closet, two additional bedrooms, and a full bathroom. Harwood floors throughout the main floor. Lower Level: The extra-large, cozy basement rec room, complete with a gas fireplace, is perfect for large gatherings and has enough space to include an extra dining area. The laundry room features a double sink and a cedar closet and storage draws and cabinets. The utility room includes additional storage, a workbench, and a central vacuum system. This home allows for a quick possession. (id:28469)
Royal LePage Performance Realty
171-179 Montreal Road
Ottawa, Ontario
Prime Commercial Investment - 171-179 Montreal Road (Vanier)Well-maintained multi-tenant commercial building in the heart of Vanier. Features 5 leased business units, strong main-street exposure, and parking for approx. 10 vehicles. Solid, older structure with consistent upkeep. Located along an active commercial corridor close to shops, services, transit, and just minutes from downtown Ottawa and Parliament Hill. Excellent turnkey investment with reliable income and long-term potential. (id:28469)
Exp Realty
22 - 2610 Draper Avenue
Ottawa, Ontario
Welcome to 22-2620 Draper Ave, NEW PRICE! Motivated Seller! This beautifully designed condo offers the perfect blend of comfort and convenience, situated in a central location, close to Highway 417, Central pointe, Algonquin College, hospitals, IKEA, less than 2km to the Light Rail Train Line 3 PINCREST Station. Shopping malls, and recreation facilities. Recent renovated kitchen, New paint throughout the house, New light fixture in the washroom and new curtain. Main floor boasted with Open-concept living, dining, and kitchen area, perfect for entertaining Bright and spacious layout with modern finishes. Two generously sized bedrooms with ample closet space and One full bathroom on the second level, sleek and functional Basement provide an additional bedroom, ideal for guests, a home office, or extra living space. New siding just installed, upgraded kitchen brought Sunlight into the cooking section. Building Insurance, Snow and Lawn care, Water Bill, Caretaker management already included in the Condo Fee. One parking spot(#59) included, just few steps away from the condo unit. Enjoy easy access to major amenities, schools, and transit, making this condo an excellent choice for families, professionals, or investors. Status certificate available for reference. (id:28469)
Home Run Realty Inc.
122 Tonic Crescent
Ottawa, Ontario
4-Bedroom Corner Detached Home - Available Immediately (Nov 10 Move-In) - Over 2,300 sq. ft. above grade of bright, stylish living space in a corner lot with tons of natural light and pot lights throughout. Perfect for a family or professionals who need space. Key Features:- 4 spacious bedrooms -3 bathroomsOpen-concept main floor with hardwood flooring Elegant solid wood staircaseDouble car garageCorner lot = extra windows & natural lightKitchen equipped with stove, fridge, dishwasherWasher & dryer included HRV and AC for year-round comfortClean, well-maintained, move-in readyFlexible Owner Options:Open to rent-to-own / vendor take-back (VTB) style arrangement with attractive termsLong-term or mid-term rental consideredThis is a rare opportunity to rent a large, modern detached home with ownership options available. NO Hotwater tank rental, AC are included (id:28469)
Royal LePage Team Realty
B-27 Rockcress Gardens
Ottawa, Ontario
Nestled on a quiet street in the sought-after Centrepointe neighborhood, this spacious 2-bedroom and 1-bathroom apartment in the lower level(basement with large windows). Enjoy easy access to all amenitiesand quick connectivity to Highway 417. Key Features: -Updated bathrooms and a remodeled kitchen withvinyl and ceramic flooring throughout. -Natural gas heating, central air conditioning . -Private, fencedbackyard perfect for relaxation and gatherings. -Immediate availability for occupancy., tenants will beresponsible for electricity and 40% of water and gas. Need application form, ID, Credit report and proof ofincome. (id:28469)
Royal LePage Team Realty
1873 Du Clairvaux Road
Ottawa, Ontario
This beautifully maintained corner-lot home in Chapel Hill offers exceptional curb appeal, a bright modern interior, and a private backyard retreat with an in-ground pool. The welcoming foyer opens to a spacious living and dining area featuring resurfaced hardwood floors and large windows that fill the space with natural light.The renovated kitchen includes granite countertops, stainless steel appliances, and a stylish tumbled-marble backsplash. A sunken family room with vaulted ceilings, a gas fireplace, and views of the backyard provides the perfect place to relax.Upstairs, the primary bedroom offers generous closet space and a refreshed ensuite bathroom. Two additional bedrooms feature updated hardwood flooring and share a modern 4-piece bath.The fully finished basement adds even more living space with a large recreation room, an electric fireplace, a fourth bedroom, and a convenient powder room-ideal for guests or a home office setup.Step outside to enjoy a private backyard oasis complete with a composite deck, an in-ground pool, and low-maintenance landscaping highlighted by white river stone and a new stone pathway.Additional features include an insulated garage, updated bathrooms, newer windows in key areas, a modern staircase, and recent mechanical upgrades ensuring comfort and efficiency.Situated in the highly sought-after Chapel Hill community, this home is close to excellent schools, parks, trails, Racette Park, shopping, transit, and easy access to Highway 174. (id:28469)
Royal LePage Performance Realty
388 Murray Street
Pembroke, Ontario
ATTENTION INVESTORS & CONTRACTORS: The income-producing opportunity you've been waiting for is here! Priced to fit perfectly into an investor's portfolio at under $600,000, this fully-occupied, three self-contained row-house unit property is set up for low-overhead operation. The building is in good working order with a new roof installed two years ago, and two of the three units are already fully renovated. Each unit is separately metered for gas and hydro, and the property features three separate gas furnaces. Conveniently located just a short distance from downtown Pembroke, Algonquin College, high school, restaurants, and shopping. The third unit may offer a below-market rent but could provide an opportunity for future adjustment by the investor/contractor. The property also features dedicated parking at the rear and good tenants currently in place, making this an ideal, turnkey investment ready for its next owner. 24 Hour irrevocable on all written offers. (id:28469)
Royal LePage Edmonds & Associates
1293 Drummond Concession 1 Concession
Drummond/north Elmsley, Ontario
A BEAUTIFUL, raised bungalow with a WALK OUT basement and detached garage/workshop that blends modern comfort with country calm! Set on a lovely, tree-framed 1 acre lot just minutes from Historic Perth, this 3+1 bedroom, 3-bath home offers the kind of space and lifestyle that are hard to find. The open-concept main floor feels bright and connected, with a stylish kitchen featuring GRANITE counters and a large island that makes cooking and gathering effortless. Step out onto the back deck and unwind while the sun sets over your peaceful yard it's the kind of spot made for quiet evenings or weekend barbecues with friends. The fully finished lower level adds even more living space, with a versatile family room and an extra bedroom or home office. A HEATED attached two-car garage keeps daily life convenient year-round, while the MASSIVE 32' x 28' DETACHED garage doubles as an ideal workshop: a dream for anyone with hobbies, tools, or toys to store. With easy access to snowmobile and ATV trails, this is a property where work, play, and relaxation all fit together seamlessly. A rare opportunity for anyone craving room to breathe, a connection to nature, and a home that feels as welcoming as it is practical. Added bonus: garden sheds, and a fenced veggie garden. 200 Amp panel in house and additional electrical panel in detached garage. Heated with natural gas, VERY low annual cost, excellent HIGH SPEED INTERNET - and an outdoor parking for an RV with a power hook up! This home has been so thoughtfully cared for, and you can feel it the moment you pull up the drive everything about it just feels right. It's one of those places that instantly feels like home, and it's even better in person. Quiet neighbourhood on school bus route with curb side garbage pickup. Roof 2024, Furnace 2023, A/C 2023. (id:28469)
Paul Rushforth Real Estate Inc.
561 St Lawrence Street
North Dundas, Ontario
Great opportunity in the heart of the busy town of Winchester. Commuting distance from Ottawa. Located across from the Hospital with excellent visibility, Presently vacant. This property has an excellent zoning, great signage space and a wide spectrum of uses. This former movie theatre has a 400 sq ft (approx.) room as you enter that leads to an open room that measure about 67 ft x 40 ft (approx 2700 sq ft) with approximately 16 ft ceilings. There is space at the back 24ft x 20ft (approx. 480 sq ft) for unloading and storage PLUS a second floor office area that used to be the projector room AND there is small full height basement (old furnace room) under the lobby . There is a 2 pc bathroom off the lobby. Updates: gas heaters 2011, water line into building 2004/5, lobby roof has rubber membrane 2010, main roof shingles approx. 2004, T5 light fixtures 2015. (id:28469)
First Choice Realty Ontario Ltd.
64-62 Cobourg Street
Ottawa, Ontario
More CASH FLOW... ask for Financial spreadsheet **SELLER IS NEGOTIABLE and the ROI is now higher - assumable VARIABLE mortgage on the property NOW AT 3.9%** TURN KEY easily managed property and CASH FLOW from Day 1! INCOME GENERATING OPPORTUNITY...Investors - Don't miss out on this LEGAL nc FOURPLEX located in DOWNTOWN OTTAWA (PRIME LOCATION)! With a healthy mix of professionals and students, this area attracts them all. There are two-2 Bedrm units and two-1 Bedrm units. One of the 2-bedrms has a den as well. On-site maintenance person at a low cost already maintains the property, so you don't have to! Featuring a total of 6 bedrooms and 4 full bathrooms, separate COIN OPERATED LAUNDRY ROOM, 4 hydro meters, and easy-to-maintain layout (low snow shoveling and no grass cutting) . Perfect for new or seasoned investors! GROSS INCOME: $90,197/yr. (-) OPERATING EXPENSES: $27,843/yr = NOI: $62,354 NOI. Rent gets the standard increase each year. All units are already tenant-occupied with long-term tenants who wish to stay, providing immediate rental income from day one. Rents paid on time. Located close to the University of Ottawa, shopping, dining, entertainment, the Rideau River and major commuter routes, this is a highly desirable area for renters. Are you looking for an investment property with massive upside? This is it. The door is open for the next savvy investor looking to expand their portfolio and secure a long-term income-producing asset. Call today to schedule a showing and secure your piece of prime real estate Downtown Ottawa NOW while still affordable - ahead of plans by the Ottawa Board of Trade to further grow residential and commercial footprint. (id:28469)
RE/MAX Hallmark Realty Group
189 Beebalm Crescent
Ottawa, Ontario
Step into elegance with this 2024 Caivan freehold back-to-back townhome in prestigious Barrhaven, designed with style and sophistication in mind. Offering 1475 sq.ft of refined living, this 3-bedroom, 4-bath home blends modern comfort with quality upgrades. The open concept layout features a chef-inspired kitchen with granite counters, glass-top stove, stainless steel appliances, and ceramic finishes. A welcoming foyer flows into a bright living/dining area, with quality laminate and chic powder room. Upstairs, indulge in a serene primary suite with ensuite and walk in closet, a spacious 2nd bedroom, full bath, laundry, and a sun-filled balcony retreat. The finished lower level includes a private 3rd bedroom with ensuite, storage, and utility space. With no backyard to maintain and single surfaced parking, this home is designed for stylish, low-maintenance living near premium amenities. Schedule your private viewing today. (id:28469)
RE/MAX Boardwalk Realty
26 Carleton Cathcart Street
Ottawa, Ontario
Modern comfort meets timeless design in this substantially updated, bright, family-friendly home set on a prime corner lot in Stittsville. The main level is bright and inviting, with a gas fireplace anchoring the living room and rich hardwood flooring adding warmth to the dining area. The spacious eat-in kitchen offers ample cabinetry and patio doors that fill the space with natural light. Upstairs, a sunlit hallway framed by an elegant arched window leads to three generous bedrooms, including a primary retreat with a walk-in closet and 5-piece ensuite. A 4-piece main bathroom completes the upper level.The finished lower level extends the living space with a large family room, laundry area, and abundant storage. Outdoors, a private, fully fenced yard invites both relaxation and play, complete with an interlock patio, gazebo, and play structure-a perfect backdrop for family living and entertaining. The home's timeless brick exterior and oversized double garage add to its classic curb appeal, all within close reach of parks, schools, and Stittsville's many amenities. (id:28469)
Engel & Volkers Ottawa

