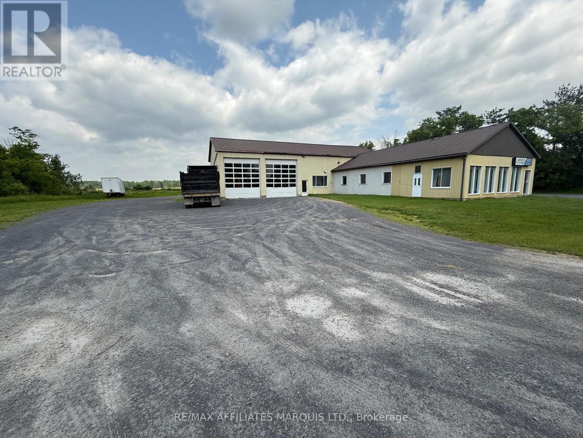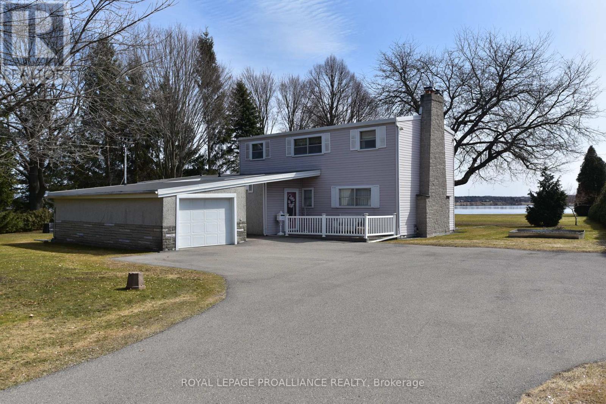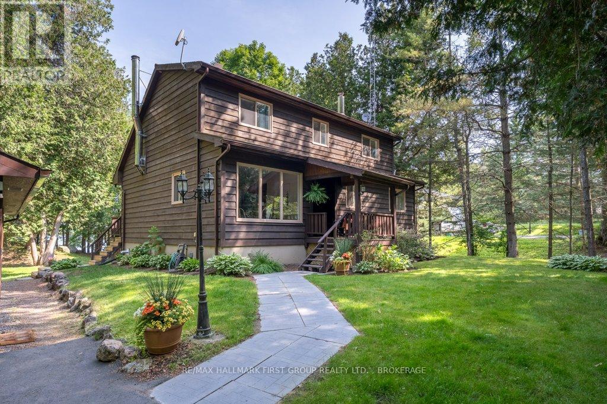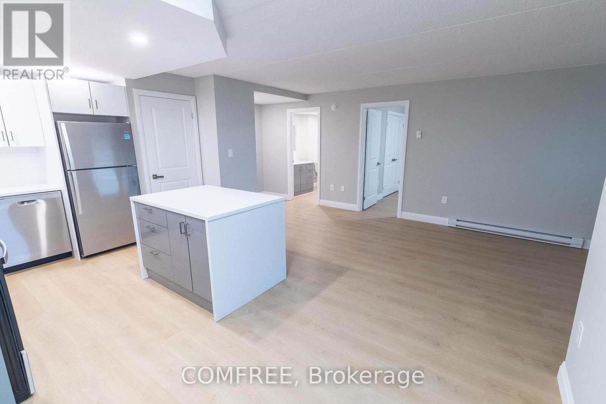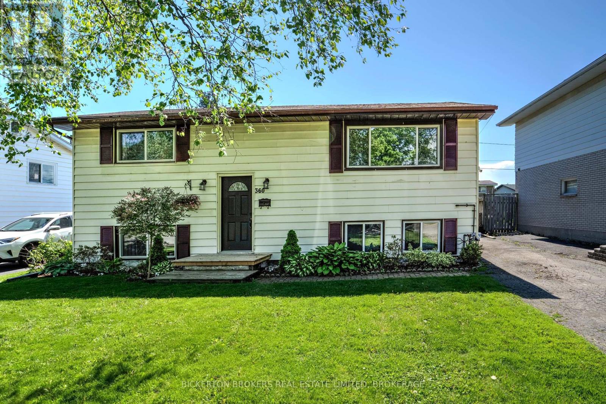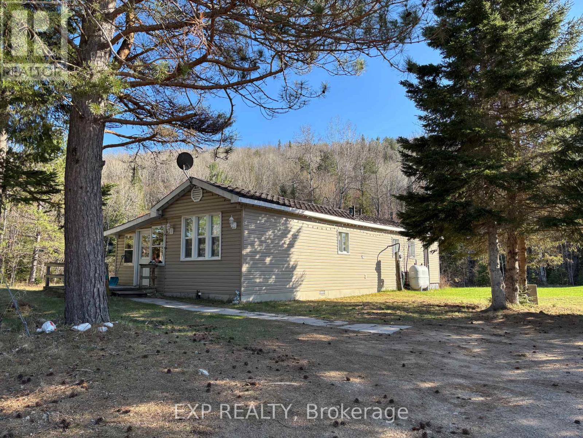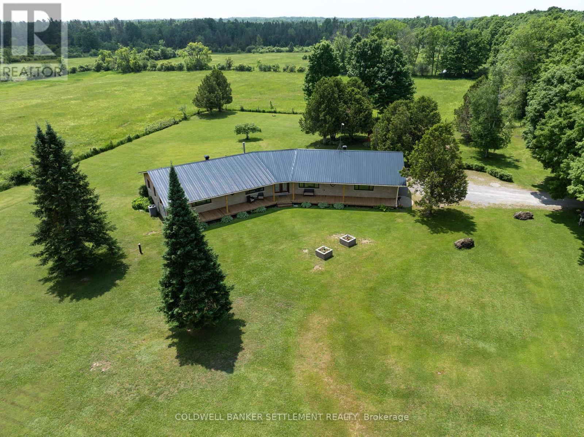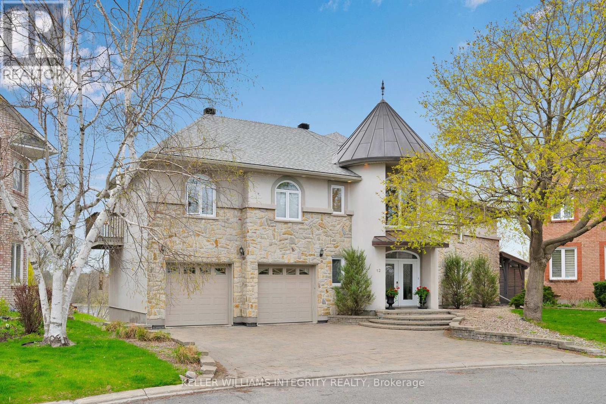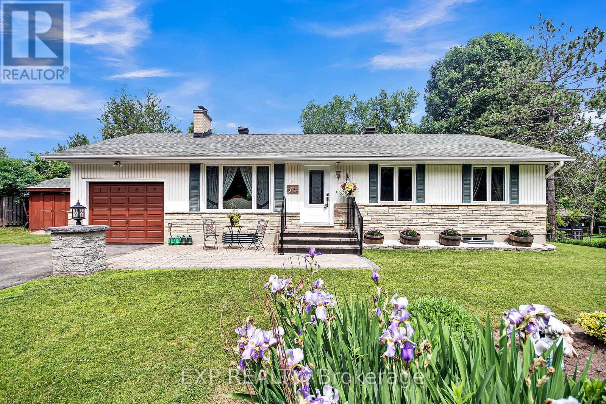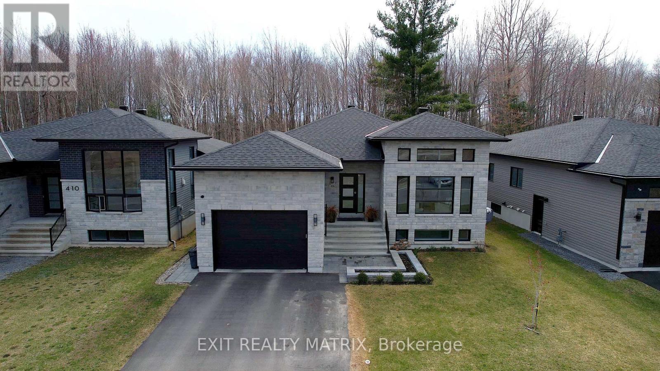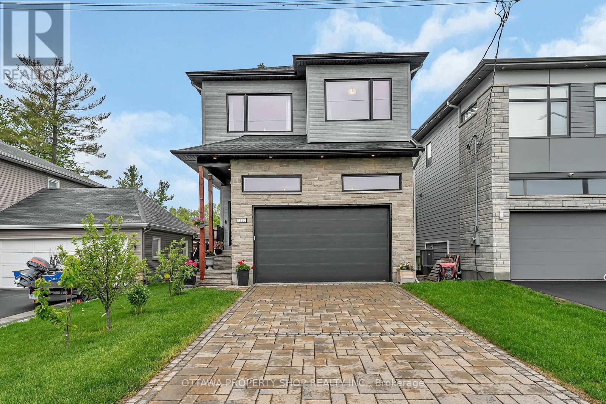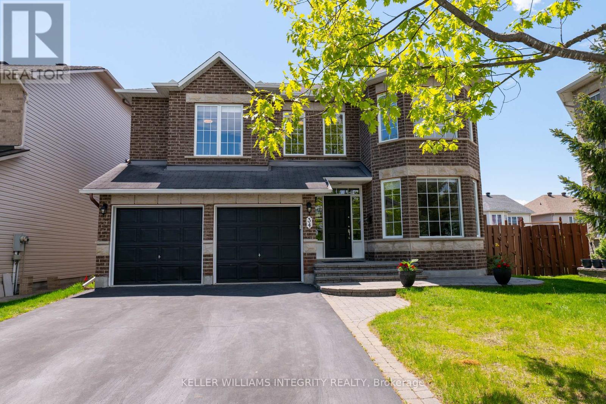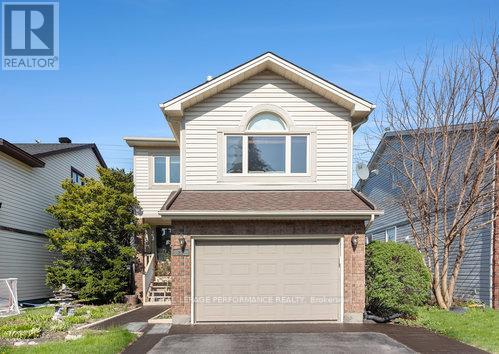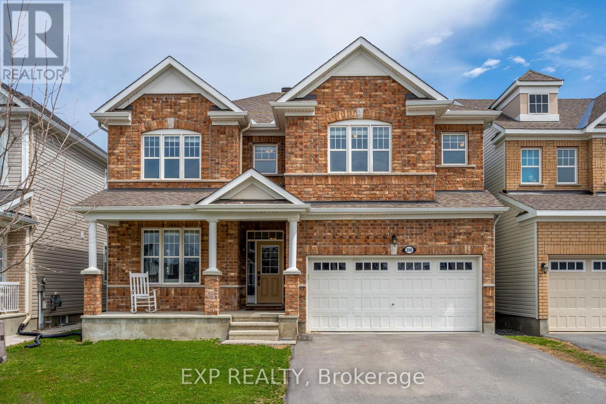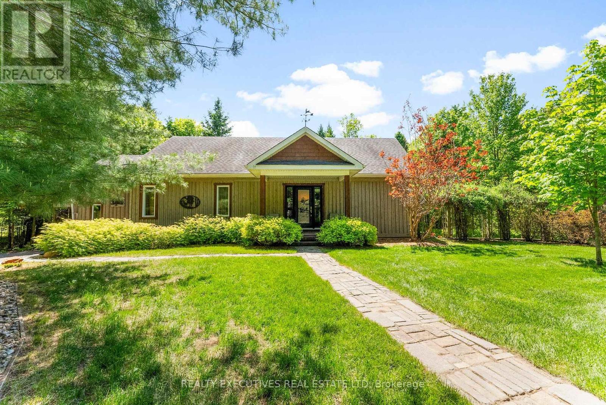17295 Valade Road
South Stormont, Ontario
This building was constructed to support a variety of functions, mainly focused on large machinery, with multiple bay doors and sizable shops that can be partitioned and leased individually to different businesses. The front office (17x29) features heating and a private washroom, situated next to a large heated shop (25x29) with a garage door leading to another 18-foot bay door heated garage/shop (33x34), which connects to a communal area (11x13) with a washroom. Additionally, two 16-foot bay doors (44x34) provide access to a heated garage with its own washroom. This spacious shop is equipped with steel beams, facilitating the lifting of heavy equipment and machinery, and features 3-phase electrical power with 550 amps. A separate lot, offering direct access to Highway 138, is also available for negotiation. (id:28469)
RE/MAX Affiliates Marquis Ltd.
19 County Road 5 Road
Front Of Yonge, Ontario
Idyllic 13-Acre Retreat Near the Thousand Islands Waterway. Just half a kilometre from the breathtaking Thousand Islands Waterway and nestled within the world-renowned UNESCO Thousand Islands Biosphere, this rare 13-acre country retreat offers a lifestyle of tranquility, recreation, and rural elegance. Fully fenced and thoughtfully set up for equestrian or canine companions, the property is a turnkey retreat with a distinctly Canadian backdrop of rugged shield rock, tall pines, and open sky. The three-bedroom, three-bathroom homestead is bright and welcoming, with expansive, unobstructed views from every room. A spacious country kitchen flows seamlessly into the cozy family room, creating a heart-of-the-home atmosphere ideal for everyday living and entertaining. Major systems have been updated for peace of mind including windows, roof, furnace, plumbing, and electrical. Beyond the main residence, an impressive almost 2,000 sq. ft. garage/workshop and studio space opens up endless possibilities whether you're dreaming of an art studio, yoga or fitness retreat, or a guest hideaway for visitors from the city. This property is a dream for outdoor enthusiasts. Enjoy gardening, trail walking, cross-country skiing, or skating on your very own private pond. And for commuters, with easy access to the 401 corridor between Toronto and Montreal you can enjoy the best of both worlds rural peace with city convenience. (id:28469)
RE/MAX Hometown Realty Inc
401 County Rd 2 Road
Edwardsburgh/cardinal, Ontario
It's an opportunity that doesn't arrive to this market very often - 1.25 acres of riverfront property - positioned on the east end of the historic Galop Canal, connecting to the Majestic St. Lawrence River. This storey and a half home has been in the same wonderful family for 45 years. 2,256 sq feet of living space is offered throughout this pristine location. As you enter through a mudroom, there is inside access to your garage, or to your right, you can enter the home. From this point you will find your large eat-in kitchen, with an abundance of cabinetry. As most buyers love to add their own personal touches to a kitchen, the possibilities are endless, given the space of this room. From the kitchen, you can head right into the dining room as well as the living room with a cozy gas fireplace. Both of these rooms capture magnificent waterfront views, and offer an abundance of natural light. You will want to spend your days in this room, as it's such a "feel good" place to read and relax in. Also included on this level are the following rooms: a massive primary bedroom, with huge closets a four piece bathroom and a fabulous sunroom. The upper level presents two additional bedrooms, lots of closets and storage galore, as well as a second bathroom. You need to see the space for yourself... don't be deceived by a drive by! It really is larger than it looks. The property (land) itself compares to that of a golf course - immaculately maintained! Living along the magnificent St. Lawrence River is a lifestyle most dream about ....don't delay .... capture this opportunity ! Centrally located near highways 401, 7 minutes from 416 (via 401), and 8 minutes from the USA International Bridge. (id:28469)
Royal LePage Proalliance Realty
224 Thomas Street
Deep River, Ontario
This BEAUTIFUL 4-bedroom 2-storey home offers exceptional quality and is an excellent home for the growing family. Features 2850 sq ft of living space that is captivating from the spacious front entry with vaulted ceiling, quality hardwood flooring in living room, bedrooms and formal dining room, family sized kitchen with loads of counter space, large eating area, main floor family room with airtight fireplace and sliding patio door to a deck overlooking the private back yard bordering town green space. Imagine having a 22' x 14' primary bedroom with 16' x 6'6" en suite bath and large walk-in closet, main floor laundry, 3.5 baths, full finished basement with 4th bedroom, family room games room & 4 pc. bath, double attached garage with super convenient interior entrance, and gas heat/central air. All this and more in a highly desirable neighborhood close to Point Point Beach, Grouse Park, Ski Hill and School. new HRV May 2024, roof shingles 2020, gas cooktop 2020, AC 2016, fridge, 2024. Call to view today. 24hr irrevocable required on all Offers. (id:28469)
James J. Hickey Realty Ltd.
565 Queen Street
Gananoque, Ontario
Discover this beautifully maintained home tucked away on a quiet dead-end street in Gananoque's sought-after north end. Offering tranquility, privacy, and a partial river view, this property is truly a hidden gem. Inside, you'll find three spacious bedrooms and a full bath, along with a generous rec room featuring a charming brick fireplace and a cozy pellet stove the perfect spot for relaxing evenings. The main floor walkout leads seamlessly to a large deck with a pergola, overlooking an impeccably landscaped backyard, ideal for effortless indoor-outdoor living. Additional highlights include a tidy workshop and thoughtfully organized laundry and utility rooms, complete with ample cupboards, shelving, and clever storage solutions. This home is a genuine pleasure to show and an absolute joy to own. With a beautiful garden shed and a backyard that's a gardeners dream, you'll love spending your summers immersed in your own private oasis. (id:28469)
Solid Rock Realty Inc.
616 Cedarstone Road
Stone Mills, Ontario
Nestled on a private, tree-lined 1.025-acre lot, 616 Cedarstone Road offers the perfect blend of rustic charm and modern comfort on beautiful Beaver Lake. With 151.53 feet of natural rocky shoreline, this property features a level waterfront ideal for swimming and offers enough clearance to dock a boat year-round. A private dock is included, with additional items negotiable or available for purchase. This year-round home provides 3 bedrooms, 2 bathrooms, including a convenient primary suite on the main floor, and an updated full bathroom. Enjoy the warmth and character of vaulted open ceilings overlooking the second level, creating a bright and airy living space. The main level also features a cozy woodstove, while the lower-level family room is enhanced by a pellet stove, both offering excellent secondary heating sources. The property has seen recent updates, including a newly installed propane furnace with central air conditioning for year-round comfort. Additional highlights include a full paved driveway, a detached 1-car garage with an attached workshop at the rear, multiple storage sheds, and ample parking for guests or recreational vehicles. The full basement offers great versatility with a finished recreation room and a den, providing extra space for family gatherings and hobbies. Recent septic and well inspections are available upon request, offering peace of mind to buyers. Located just minutes from the charming village of Tamworth, you'll enjoy small-town amenities including shops, cafes, and local events, while being only 30 minutes north of Napanee and Highway 401providing easy access for commuting or weekend getaways. The home is located on a municipally maintained year-round road, making it truly ideal for full-time living or a peaceful four-season retreat. (id:28469)
RE/MAX Hallmark First Group Realty Ltd.
1619 County 2 Road
Front Of Yonge, Ontario
Welcome to 1619 County Road 2. This property presents a 2-bedroom, 1-bathroom home brimming with potential. Set on a tranquil tree-lined lot just under an acre, this property offers both privacy and proximity, being only a 3-minute drive to the heart of Mallorytown. This home features a metal roof, as well as an oil furnace heating system. With ample parking for up to four vehicles, it is perfect for families and guests. The unfinished basement offers a blank canvas ideal for additional storage. The quiet lot is surrounded by trees, creating a peaceful retreat where you can enjoy nature's beauty right in your backyard. Whether you're envisioning a lush garden, a play area, or an outdoor entertainment space, the possibilities are endless. Nature lovers will appreciate the proximity to Thousand Islands National Park. The Mallorytown Landing Day Use Area, located at 1121 - 1000 Islands Parkway, offers hiking trails, picnic spots, and stunning views of the St. Lawrence River. This home is full of potential and perfect for buyers who are ready to do some work and add value. Whether you're a first-time buyer looking for an opportunity to build equity or an investor searching for a promising project, this property is a fantastic choice. This property is more than just a house; it's an opportunity to create a home tailored to your dreams in a community that offers both tranquillity and a vibrant lifestyle. Don't miss out on making 1619 County Road 2 your haven, schedule your private viewing today. (id:28469)
Exp Realty
155 Hagar Street
Welland, Ontario
Property description: Welcome to our apartments for rent at 155 Hagar Street location in Welland. This beautiful and well-maintained location is nested in a quiet and respectable community surrounded by green spaces, mature trees, and nature at Lincoln and Crowland Avenue close to coffee shops, restaurants and all the amenities that are conveniently located all around with transit nearby. Best suited for families, professionals and whoever wants to stay on the quiet side of Welland. The Hagar Street location offers apartments for rent where you can enjoy: Beautiful spacious and clean apartments. Bigger bedrooms and closet space. Laminate and tile flooring. Newer kitchens. Appliances included. Updated bathroom. Large private balconies. Modern updated laundry facilities. Secured entry. Inclusive price available. Wheelchair accessible with elevators. 24 hours emergency contact. Short drive to the beach areas. (id:28469)
Comfree
360 First Avenue
Brockville, Ontario
Welcome to 360 First Avenue. A well-maintained raised bungalow, located on the north side of Brockville on a quiet street close to schools, parks and shopping. Just 5 minutes away from downtown Brockville where you can enjoy many unique shops, restaurants or simply enjoy the beauty of the nearby waterfront. Conveniently located close to the 401 making it easily accessible for commuting to other areas. This home offers 2+2 bedrooms and 2 full bathrooms making it perfect for a growing family, with provision to add an in-law suite or rental unit for some extra income to offset your mortgage. Step inside to find a bright and welcoming interior. Hardwood and ceramic floors run throughout the home. Enjoy the open concept living, kitchen and dining areas, making this a perfect space for your everyday living. A walkout patio door leads you to a charming rear deck where you can enjoy your morning coffee or entertain your guests with an evening BBQ. The deck overlooks a fenced backyard making it a perfect area for children to play or an enclosed area for your pets to roam freely. The main floor features two spacious bedrooms and a four-piece bath. The kitchen includes crisp, clean white cupboards and stainless steel appliances. The lower level has two large bedrooms, a four-piece bath and a family room with a separate outside entrance. This home is a pleasure to show. Schedule your private showing today and make 360 First Avenue your new home. (id:28469)
Bickerton Brokers Real Estate Limited
155 Dawson Road
South Algonquin, Ontario
Madawaska and all it has to offer awaits you to make this home. Close to Algonquin Park and many miles of recreation on your door step. The sunporch and inviting fireplace living room welcome you home and lead you into your 2 bedroom bungalow, which has an efficient kitchen that opens up to the comfy living and dining room. New forced air oil furnace in the basement/ workshop and an outbuilding to tuck your toys away. Great fishing and swimming minutes away. Estate sale. Seller is motivated. Come and take a look today! (id:28469)
Exp Realty
111 Ferrier Road E
Tay Valley, Ontario
Charming Stone Bungalow on 1.43 Acres just minutes from beautiful Perth! Welcome to 111 Ferrier Road East, a stunning 3-bedroom, 2-bathroom stone bungalow set on a picturesque surrounded by open fields and mature trees. Just 3 kms from town, this home offers the perfect blend of country serenity and modern convenience. Step inside to an incredibly spacious main floor, where a large country kitchen with ample cupboard and counter space flows into an open dining area, complete with a picture window overlooking the tranquil countryside. The welcoming front foyer, featuring unique curved walls, leads you into the cozy family room, where a wood-burning fireplace creates the perfect ambiance to enjoy the stunning backyard views where you can watch the deer play in the open fields beyond. A separate front living room provides a great space for movie nights or a quiet retreat.The huge primary bedroom boasts double closets and a private 3-piece ensuite, while two additional spacious bedrooms offer versatility as guest rooms, a home office, or a den. A convenient main-floor laundry and a super-handy mudroom add to the homes functionality. Head downstairs to find a partially finished basement, featuring an exercise area, a crafting or hobby room, and loads of storage space, with a large open area awaiting your personal touch. Additional highlights include: Double attached garage, Steel roof (2024), Propane furnace & Central air (2023), Hot tub & back patio, Garden shed, and easy access to the Rideau Trail. If you've been dreaming of peaceful country living just minutes from town, this home is a must-see! (id:28469)
Coldwell Banker Settlement Realty
22197 Parkhill Circle
South Glengarry, Ontario
** Welcome to the stunning Lancaster Heights ! Situated in a highly desirable neighborhood and just a short distance from the Quebec border. Bungalow offering 3 bedrooms, kitchen and dining room and open concept living room. Gas fireplace in the living room to enhance our winters. In the basement there is a separate entrance, family room with wood stove, bedroom,bathroom and laundry room. Lot 22,528 sq. ft., several accessory buildings on the lot and fruit trees. This property is sold '' as is and where is'' with no representations or warranties of any kind. *** Maison plain-pied offrant 3 chambres coucher, cuisine et salle manger et salon concept aire ouverte. Foyer au gaz au salon pour agrementer nos hivers. Au sous-sol on y retrouve une entree independante, salle familiale avec poele au bois, chambre a coucher, salle d'eau et de lavage. Terrain prive de 22,528 pc, plusieurs batiments accessoires sur le terrain et arbres fruitiers. La campagne a son meilleur ! A proximite des frontieres du Quebec. Venez jeter un coup d'oeil cette propriete, si vous voulez vous evader de la ville ! Cet endroit vous offre intimite, paix et tranquillite. ** This is a linked property.** (id:28469)
Agence Immobiliere Vachon-Bray Inc.
12 Rideau Shore Court
Ottawa, Ontario
An extraordinary opportunity for the water enthusiast, this luxurious residence offers a permitted dock, with direct access to the Rideau River and a semi-private creek, perfect for boating, kayaking, and year-round waterfront enjoyment. Designed for multi-generational living or added flexibility, a private nanny/in-law suite offers comfort and independence for extended family or guests. Beyond its discreet façade, this home reveals dramatic architecture and expansive living spaces tailored for entertaining and relaxed luxury. A soaring two-storey foyer with black marble flooring and a sweeping curved staircase welcomes you with grandeur. The upper gallery office overlooks the elegant entrance, setting the tone for whats inside. Panoramic river views take center stage in the open-concept layout, with vast windows that flood the interiors with natural light. Elegant formal and informal living areas are seamlessly connected, offering intimate spaces with room to entertain on a grand scale. The chefs kitchen features professional Jenn-Air appliances, a generous island with seating, granite countertops an inviting hub for everyday living and social gatherings alike. The primary suite is a true sanctuary, with breathtaking water views, a spa-inspired ensuite with a jetted tub and glass shower, and luxurious finishes throughout. Spacious secondary bedrooms are paired with beautifully detailed bathrooms. The fully finished lower level includes a recreation area, gym, and billiards room. Unique to this property is a dedicated watercraft garage with direct creek access and its own private dock and unmatched feature for those who live for the water. Ample storage and workspaces complete the functionality of this exceptional home. Dont miss the rare combination of waterfront prestige, architectural excellence, and city convenience. (id:28469)
Royal LePage Integrity Realty
1989 Rideau Road
Ottawa, Ontario
PARADISE in the City.... Welcome to this Beautiful in high demand Bungalow on a 100ft X 140ft lot. Over 2000sq2 of Living Space. This home features an abundance of Natural SUNlight, Hardwood/Tile Flooring throughout, Freshly painted and is spotless. The main level features 3 generous sized Bedrooms, Full Updated Bathroom, wonderful Living room with a "Real" wood fireplace, Dining room with access to rear deck and yes an eat-in Kitchen. Lower level is Fully Finished with Entertainment room and Bar area, Bedroom or Den and yes another 3pc. Bathroom. The Exterior is Stunning and Fully Landscaped front and rear yards. Mature true trees, Oversized Deck, Shed, Gazebo area, Attached Garage. Close to ALL amenities LRT/Shopping/Restaurants/Casino etc...This is a lifetime home that you will never leave. BONUS is Generator already installed. (id:28469)
Exp Realty
406 Dore Street
Casselman, Ontario
Welcome to this beautifully appointed, modern bungalow offering the perfect blend of luxury and functionality. Featuring an attached garage with pristine epoxy flooring and a second entrance, this home is ideal for creating an in-law suite or secondary dwelling perfect for multigenerational living or added rental income. Step inside to discover 2 spacious bedrooms on the main level, including a primary suite with a private ensuite and 3 additional bedrooms on the fully finished lower level, providing ample space for family or guests. Enjoy premium features throughout, including a central vacuum system, reverse osmosis water filtration and a GenerLink connector for peace of mind. The outdoor space is an entertainers dream, boasting a private, fully fenced yard and natural gas BBQ connection. Every detail has been thoughtfully curated to offer modern comfort and timeless elegance. Don't miss your chance to own this one-of-a-kind property that perfectly balances privacy, luxury, and versatility. (id:28469)
Exit Realty Matrix
390 Denridge Road
Stone Mills, Ontario
Welcome to this very private, custom built bungalow, nestled into the trees on a 1.73 acre lot where you will see an abundance of wildlife and nature. Have your morning coffee or your evening relaxation on the closed in back porch while enjoying the peace and quiet mother nature has to offer. This home has zero combustion emissions and boasts a complete Ground-Water GeoThermal Heating and Cooling system that provides energy for the forced air heating and cooling, the hot water supply, and the in-floor radiant heat for the basement and attached garage. In addition, for those who are Clean energy conscious, this home has a roof top microFIT Solar System contract that produces and supplies electricity to the Hydro One grid to provide a monthly income almost equivalent to the cost of the property taxes. The main floor of the home is very spacious with an open layout and cathedral ceilings in the kitchen, dining area and living room. Custom hardwood kitchen cabinets, Corian counter tops, tile flooring and a matching island compliment the layout, and hardwood flooring flows from the dining area throughout the remainder of the main floor and down the hallway where the primary bathroom and 3 bedrooms reside. The primary bedroom is equipped with an ensuite and walk-in closet. Down the stairs, the basement hosts a full bathroom, two large finished rooms, a dry bar, and a large mechanical room. Newly replaced are the shingles 2016, air handler 2020, heat pump 2020, and water heater in 2021. For added convenience, the attached 2 car garage is heated by in-floor heating and has inside access to the home. Appliances are included and all gas powered outdoor tools (weed eater, lawnmower, snowblower & generator) This nature lovers paradise is ready for you and is located just minutes north of Napanee and only 30 minutes to all the amenities of Kingston or Belleville! (id:28469)
Exit Realty Acceleration Real Estate
1355 Mory Street
Ottawa, Ontario
Beautiful custom build home in a popular area with 3 bedroom and a living area in second floor that can be converted to 4th bedroom. Finished apartment in lower level with separate entrance from outside. The apartment could be rented out. (id:28469)
Ottawa Property Shop Realty Inc.
34 Keighley Circle
Ottawa, Ontario
Welcome to 34 Keighley Cir, an exceptional residence in the heart of Morgan's Grant. Perfectly positioned on a premium pie-shaped lot, this extensively renovated 5-bedroom, 5-bathroom home offers over 4,200 sq.ft. of finished living space ideal for growing families and multi-generational living. From the moment you step inside, you are greeted by a gracious curved staircase and soaring 18-foot ceilings that flood the living areas with natural light. The main level features a dedicated home office, formal dining room, and an expansive family room centered around a striking double-sided fireplace one side enhanced with marble surround and built-in storage, the other finished in stone, offering warmth and sophistication in equal measure. The chef-inspired kitchen, fully renovated in 2020, showcases modern cabinetry, quartz countertops, hexagon marble backsplash, and stainless steel appliances perfect for everything from daily routines to gourmet entertaining. Upstairs, four generously sized bedrooms provide serene retreats, including two ensuite rooms ideal for extended family or guests. The luxurious primary suite includes a walk-in closet and a spa-like ensuite. All bathrooms throughout the home were redesigned in 2022 with contemporary fixtures and finishes. The fully finished basement adds incredible versatility, with a recreation area, a renovated bathroom, making it ideal for a home gym, media lounge, or guest quarters. Step outside to your professionally landscaped backyard oasis, complete with an extra-large, well-designed salted in-ground pool, and a new side stone walkway (2023) lead to the backyard. Whether it's summer fun or evening relaxation, the outdoor space is a true highlight. Located on a quiet, family-friendly street, just minutes to top-rated schools, scenic trails, major shopping centers, and the Kanata high-tech park, this turnkey home delivers an unmatched lifestyle in one of Ottawa's most sought-after neighborhoods. (id:28469)
Royal LePage Integrity Realty
621 Du Bercail Street
Champlain, Ontario
Enjoy Country Estate living at its finest, situated on a premium corner lot with no rear or adjacent neighbours. This meticulously cared for custom home has a modern floor plan bathed in an abundance of natural light. The main level welcomes you with a grand foyer leading into a spacious living room complimented by a stunning gas fireplace finished in stone. The designer kitchen continues to impress with solid maple cabinetry, quartz countertops and an expansive dining area overlooking the backyard/pool area. A functional laundry area, mud room and powder bathroom conveniently tucked away off the kitchen. The upper level consists of a versatile loft area, 3 bedrooms and 2 full bathrooms. The substantial primary bedroom with walk in closet is paired with a luxurious ensuite bath that offers a custom shower and soaker tub. Both secondary bedrooms are well apportioned with ample closet space. The lower level is a great balance of flexible space with a finished family room, additional bedroom and a designated storage area. Breathtaking and private treed lot equipped with a 27ft heated pool, oversized deck surround with privacy screens and fire pit. The home is equipped with a built in sound system through out.One hour drive to both Ottawa and Montreal, close proximity to major shopping in Hawkesbury, minutes from the Ottawa River, Marina, L'Original Beach & the Province of Quebec. Please request a feature sheet for a full list of upgrades and improvements. (id:28469)
RE/MAX Affiliates Realty
27 Briermoor Crescent
Ottawa, Ontario
Charming 3-Bedroom Home in Hunt Club - No Rear Neighbours! Welcome to your new home in the heart of the sought after Hunt Club community. Tucked away on a quiet, family-friendly street, this spacious 3-bedroom, 2.5 bathroom gem offers comfort privacy, and convenience. Step inside to a bright and inviting layout featuring a large kitchen with ample counter space and cabinetry-perfect for family meals or entertaining. The generous family room offers the ideal space to relax and unwind, with plenty of room for everyone. Upstairs, you'll find three well-sized bedrooms, including a primary suite with a walk-in closet and its own en-suite bathroom. The backyard is a true highlight- expansive and private, with no rear neighbours, providing a peaceful outdoor retreat for summer barbecues, gardening or playtime. Located just minutes from top-rated schools, shopping centres, parks, pathways, HWY 417 and everyday amenities, this home combines suburban tranquility with city convenience. Don't miss your chance to live in one of Ottawa's most desirable neighbourhoods- book your private showing today! (id:28469)
Royal LePage Performance Realty
3432 Siberia Road
Hastings Highlands, Ontario
Welcome to your dream retreat at 3432 Siberia Rd, where rustic charm meets modern convenience! This beautifully renovated three-bedroom, one-bath farmhouse sits gracefully on an impressive 112 acres of pristine land, offering a perfect blend of tranquility and adventure. Step inside to discover a meticulously updated interior, featuring new wiring, fresh drywall, and a vibrant palette of new paint that breathes life into every room. The classic design is complemented by a new durable roof and a cozy propane furnace installed in 2020, ensuring comfort year-round. With a spacious layout, there is ample room for family gatherings, creative projects, or simply enjoying the serene surroundings. Outside, the property is a nature lovers paradise. Mature hardwood trees, last logged in the 1950s, provide a lush canopy, while organic apple trees dot the landscape, promising sweet harvests each season. Explore the winding trails perfect for hiking or horseback riding, and keep an eye out for the local wildlife this area is known for its deer population, making it a haven for outdoor enthusiasts. The endearing clipped gable exterior of the farmhouse is complemented by several outbuildings for storage or hobby space. Whether you envision a peaceful homestead, a weekend getaway, or a family compound, the possibilities are endless. Located just a short walk from Bells Rapids Lake and the picturesque Madawaska River, you'll have easy access to fishing, kayaking, and swimming. The charming community of Barry's Bay is only 20 minutes away, providing shopping, dining, and healthcare services, while Bancroft is a quick 45-minute drive for even more amenities. **UPDATES** Don't worry about power outages, there is a new 200 Amp Panel and Generlink System! NEW plumbing and electrical throughout, 2023, New UV Water System 2025, New Siding, New Roof (2024) New Drywall, New Windows 2023, New Wrap Around Deck 2023, Central Air 2023, HWT 2023, New Lights, Fixtures, Appliances 2023. (id:28469)
Royal LePage Team Realty
206 Ponderosa Street
Ottawa, Ontario
Welcome to this stunning 5-bedroom, 4-bathroom home located in the heart of Kanata! Boasting 9-ft ceilings on the main floor, this elegant property offers a spacious formal living and dining room with coffered ceilings and large windows that flood the space with natural light. The open-concept great room features a cozy gas fireplace and beautifully waffle ceilings, perfectly complementing the expansive, sun-filled kitchen with abundant cabinetry and oversized windows. A convenient powder room and walk-in closet are located off the entry from the double-car garage. Elegant hardwood stairs lead to a thoughtfully designed second floor with 5 generous bedrooms, including two with private ensuites. The luxurious primary suite impresses with double walk-in closets and a spa-inspired ensuite featuring a stand-alone tub, walk-in shower, double sink vanity, and separate water closet. Bedroom 2 also has its own ensuite, perfect for a guest room or a growing teen. Enjoy the convenience of second-floor laundry, fenced backyard, and included stainless steel kitchen appliances, washer, and dryer. Ideally located close to schools, parks, shopping, the Canada Trail, Canadian Tire Centre, and quick access to Hwy 417 this is the perfect place to call home! (some photos virtually staged). (id:28469)
Exp Realty
2654 County 30 Road
North Glengarry, Ontario
PRIVATE 5.1 ACRES! This peaceful bungalow built in 1993 is situated on a treed 5.1 acres with trails and beautiful leafy trees open forest. Surrounded by trees the backyard gives you loads of opportunity and privacy. The large deck with a covered area, offers plenty of space to sit and enjoy nature at its best. Large family? no problem....the home has three bedrooms on the main floor and 3 bedrooms in the basement. The open concept living area offers plenty of daylight with lots of large windows. The spacious kitchen is made to entertain with plenty of counter space and room to move around. The recently spa like renovated bathroom has a large walk-in shower and free standing tub. This home has many upgrades over the last few years with; entrance pavement (2023), Furnace, heat pump (2022), main floor bathroom and basement finish (2022), Hot water boiler and shed (2018), Deck (2016). Put your finishing touch and make this well located property your own! Only 45 minutes from Ottawa and 55 minutes to Montreal's West island. (id:28469)
Decoste Realty Inc.
10650 Irish Headline Road
South Dundas, Ontario
Luxury Country Retreat on 25.24 Acres! Nestled within 25+ acres of breathtaking countryside, and adjacent to 82 acres of South Nation River Conservation Authority property, this stunning bungalow with catheral ceilings offers the perfect blend of modern comfort and serene rural living. Designed for effortless luxury, the low-maintenance, three-bedroom home features a thoughtfully designed layout with the primary suite conveniently located on the main floor. Step inside to an open-concept living space that exudes warmth and sophistication. A striking propane fireplace, rich wood flooring, and expansive windows create an inviting ambiance, while the extraordinary kitchen complete with a massive island flows seamlessly into the open dining area and adjacent sunroom. Practicality meets elegance with a well-appointed mudroom and laundry area, providing direct access from the carport/garage. The spacious main-floor primary bedroom with easy access to the full bathroom for ultimate convenience. A wide staircase leads to the beautifully finished lower level, where a vast family room with a built-in bar awaits perfect for entertaining. Two additional bedrooms, a full bathroom, and a utility room complete this level with radiant in-floor heating, offering ample space for guests or family. As an added bonus, the property includes a Generac and an insulated and heated shop/workshop, ideal for hobbyists or professionals alike. Shop could be converted to a barn easily. Discover the beauty of country living without compromise! Schedule your private viewing today! (id:28469)
Realty Executives Real Estate Ltd

