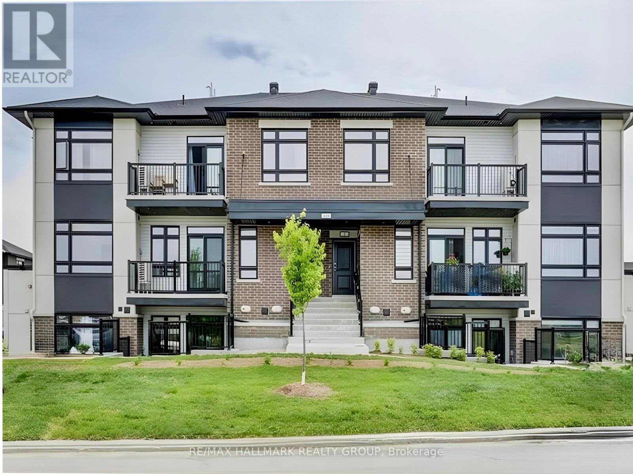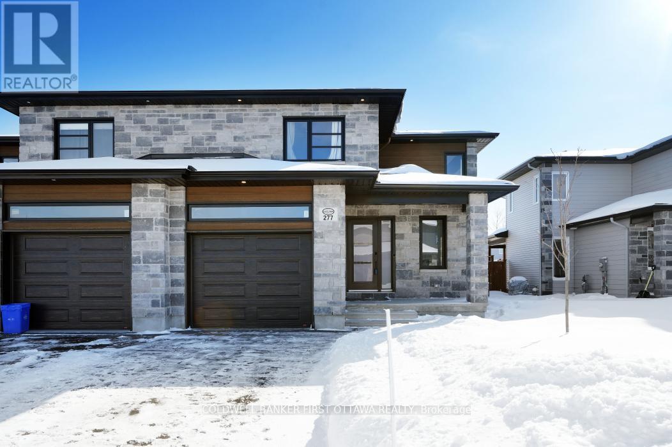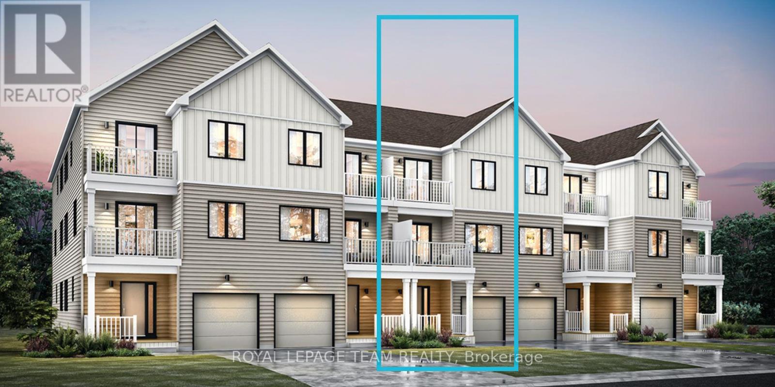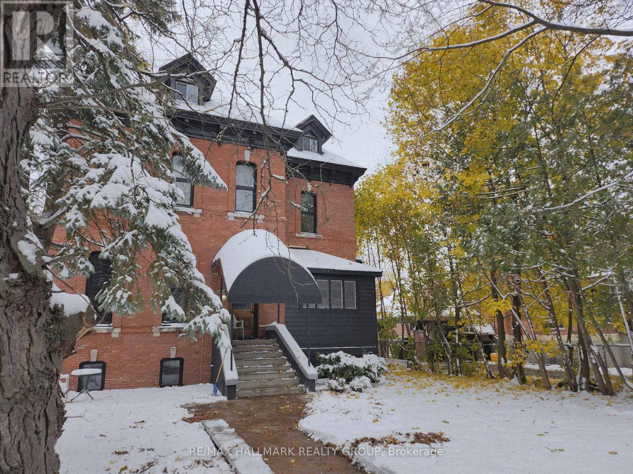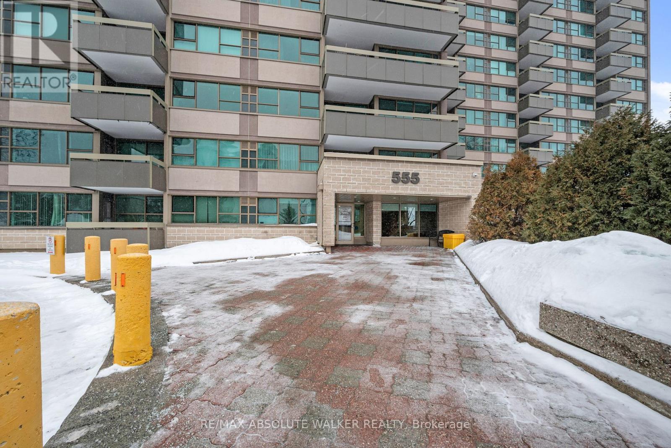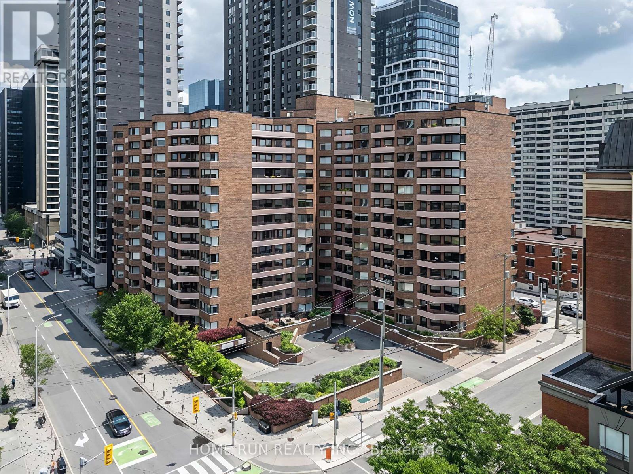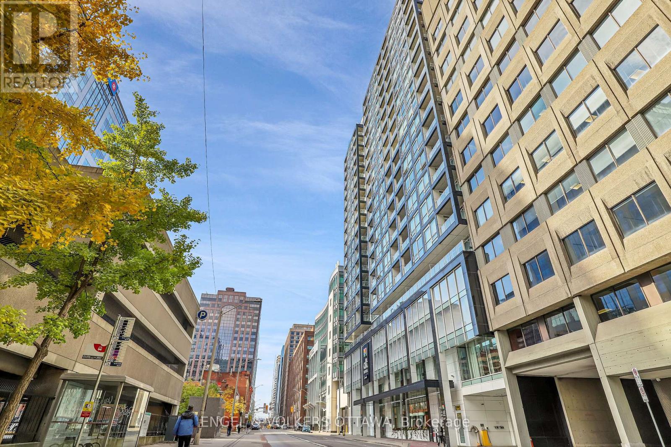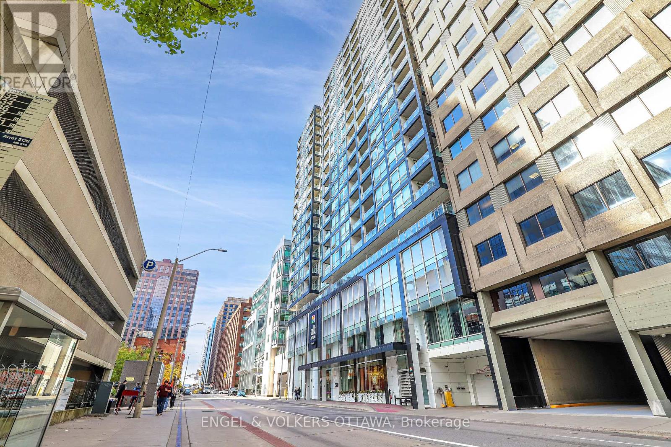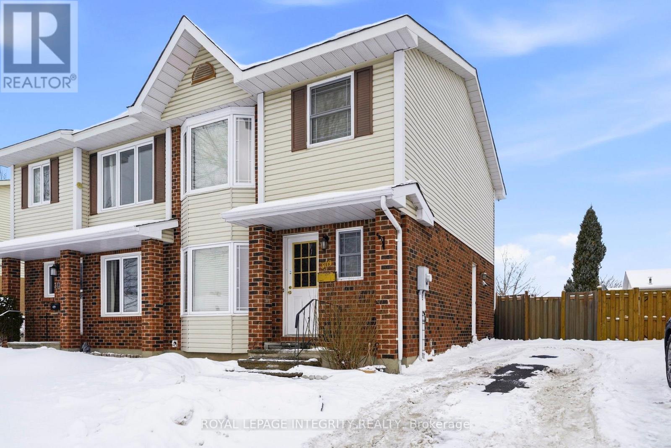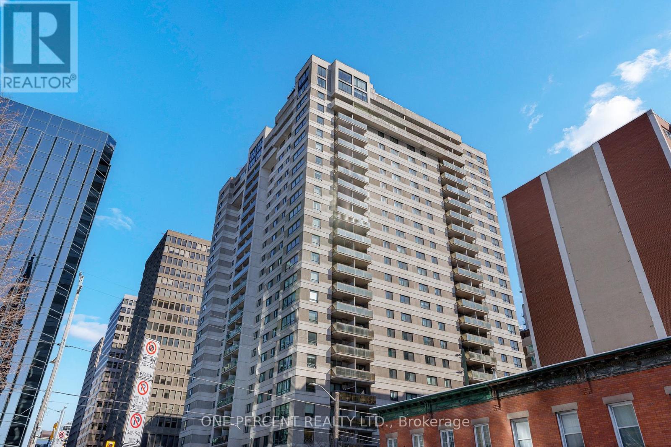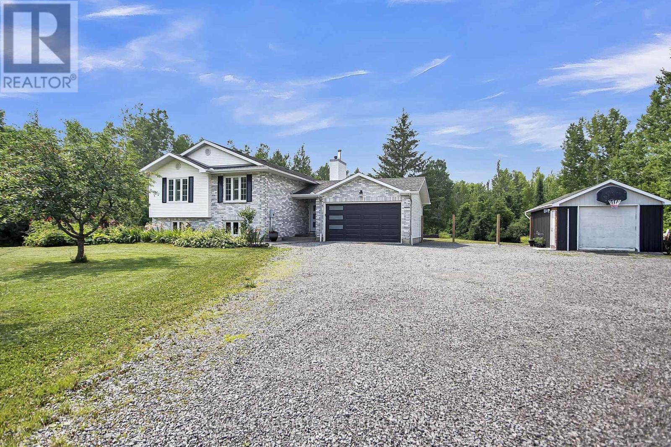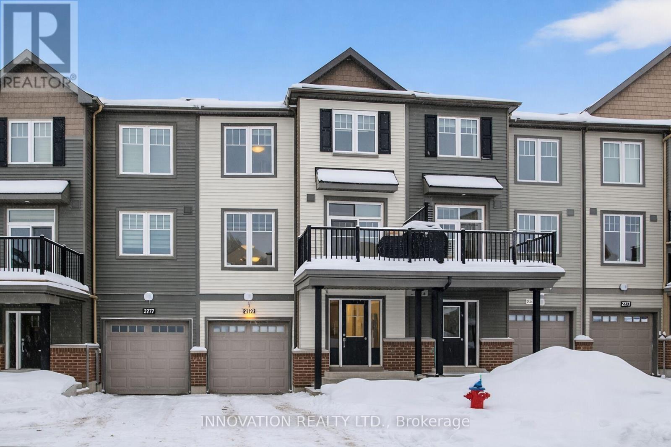I - 300 Tulum Crescent
Ottawa, Ontario
This premium, upgraded top-floor unit offers an exceptional blend of space, lifestyle, and stunning park views in one of Kanata's most sought-after communities. Step inside to an airy open-concept layout featuring cathedral ceilings, rich hardwood flooring throughout, and oversized windows that flood the home with natural light. The kitchen is both stylish and functional, showcasing quartz countertops, ample cabinetry, and stainless steel appliances, all seamlessly flowing into the bright living and dining areas - an inviting space for everyday living and entertaining. Step onto your private balcony overlooking the park, perfect for morning coffee or summer dining. A bright den also overlooks the park, offering a serene, light-filled space ideal for a home office or music area. The primary suite features a large closet and a private 4-piece ensuite with double quartz vanities and a walk-in shower. The second bedroom also enjoys park-facing windows, and an additional full bathroom plus convenient in-unit laundry complete the interior. Step outside to enjoy the green space, playground, and basketball court - perfect for outdoor fun and recreation. Low-maintenance living and on-site visitor parking add to the appeal. Conveniently located near top-ranked schools, parks, trails, shopping, restaurants, transit, and major highways. A modern condo that truly stands out and is ready to impress. (id:28469)
RE/MAX Hallmark Realty Group
277 Moisson Street
Russell, Ontario
Welcome home to this stunning, modern semi-detached property in the heart of family-friendly Embrun. Built in 2021, this beautifully maintained home offers the perfect blend of contemporary style, comfort, and space inside and out. Step into a bright, open-concept main floor featuring modern tones and finishes throughout. The spacious kitchen is designed to impress with a large island, generous pantry, and plenty of room to gather, cook, and entertain. The vaulted ceiling in the living room floods the space with natural light, creating an airy, happy atmosphere that instantly feels like home. Upstairs, you will find three generously sized bedrooms, ideal for families or those needing extra space to work from home. The primary bedroom is a true retreat, featuring two closets and convenient cheater ensuite access. The main bathroom feels spa-inspired with a large stand-up shower and a separate soaker tub, perfect for unwinding at the end of the day. Outside, the extra-deep lot sets this home apart from others in the area. The huge fully fenced backyard offers endless possibilities for kids, pets, gardening, or summer entertaining, with plenty of room to truly enjoy outdoor living. Located in a welcoming neighbourhood with excellent schools, nearby walking and biking trails, and all essential amenities close by, this home checks every box. Modern, move-in ready, and set in a fantastic location, this is one you will not want to miss. Book your showing today and see it for yourself. (id:28469)
Coldwell Banker First Ottawa Realty
109 Laurel Private
North Grenville, Ontario
Be the first to live in Mattamy's Petal, a beautifully designed 2-bed, 2.5-bath freehold townhome offering modern living and unbeatable convenience in the Oxford community in Kemptville. This 3-storey home features a welcoming foyer with closet space, direct garage access, a den, and luxury vinyl plank (LVP) flooring on the ground floor. The second floor boasts an open-concept great room, a modern kitchen with quartz countertops, ceramic backsplash, and stainless steel appliances, a dining area, and a private balcony for outdoor enjoyment. The second level also includes luxury vinyl plank (LVP) flooring and a powder room for convenience. On the third floor, the primary bedroom features a 3 pc en-suite, while the second bedroom offers ample space with access to the main full bath. A dedicated laundry area completes the upper level. A second full bath can be added for additional comfort and convenience. Located in the vibrant Oxford community, this home is just minutes away from marketplace, highway, schools, shopping, restaurants, and more! Two years no road fees. Don't miss this incredible opportunity! Images provided are to showcase builder finishes only. (id:28469)
Royal LePage Team Realty
460 Wilbrod Street
Ottawa, Ontario
Amazing Opportunity: triplex in Ottawa's sought-after Sandy Hill neighborhood. The main level presents a 2-bath, 3 bedroom residence with soaring 12-foot ceilings, an exceptional floorplan (can also be 4-bed layout), and a private 3-tier deck ideal for outdoor enjoyment. The 2nd-floor unit showcases a gourmet kitchen, a sunken bedroom or studio featuring exposed brick, and two additional generous bedrooms, including a primary suite with ensuite. The third-floor unit offers a commanding rooftop deck, expansive open-concept living area, and two well-proportioned bedrooms. The lower level delivers strong income potential through three bedrooms, a full bathroom, and coin-operated laundry. A detached garage and multiple surface parking spaces further enhance the offering. This is a compelling investment opportunity. All units currently leased. Recent upgrades include enhanced exterior insulation for superior energy efficiency and a refined brick-veneer recladding. Three separate hydro meters provide utility flexibility. Located steps from upscale restaurants, galleries, Parliament Hill, and the University of Ottawa. Schedule your private viewing today. (id:28469)
RE/MAX Hallmark Realty Group
901 - 555 Brittany Drive
Ottawa, Ontario
Experience the ultimate in convenience and comfort at 901-555 Brittany Drive. Enjoy resort-style living in this gorgeous unit with all UTILITIES INCLUDED. A beautifully renovated space featuring a bright west-facing exposure, neutral decor, and a functional layout that maximizes every square foot. Convenient in unit storage. With two generously sized bedrooms and 1.5 baths, this home is perfect for both relaxing and entertaining. This desirable unit is just a short walk to shopping, transit options, and the Montfort Hospital. The building offers exceptional amenities, including a fully-equipped gym, a sauna, an outdoor pool, and heated underground parking for your convenience.This desirable unit is just a short walk to shopping, transit options, and the Montfort Hospital. ideal solution for those seeking accommodations in the area, DND relocations, Hospital residencies or simply an affordable pied-a-terre in the city. Also available unfurnished at $2500 per month. Second parking space available at an additional cost. Available furnished at $2800 p/m. (id:28469)
RE/MAX Absolute Walker Realty
104 - 151 Bay Street
Ottawa, Ontario
AVAILABLE IMMEDIATELY. Enjoy downtown living in the heart of downtown Ottawa in a RENOVATED, FRESHLY PAINTED, and GENEROUS space (close to 1,000 sq ft, one of the largest 2 Bed apartments in the area) and convenience in this rarely offered ground floor courtyard facing END UNIT at Park Square. It offers unbeatable convenience with easy access to the LRT Lyon Station, just steps away for a short ride to University of Ottawa and Carleton University. Surrounded by shops, restaurants, offices, and cultural landmarks, this prime location puts everything you need within walking distance including Food Basics, LRT station, Parliament, Financial District, City Hall, Court House, NAC and much more! There are two bedrooms, the primary bedroom includes corner and large windows, ensuite bath and walk-in closet. There is also a 3 piece up-scale full bathroom with glass shower. Spacious living/dining room with walkout to private terrace, house-sized kitchen with loads of cabinets spaces. ALL UTILITIES ARE INCLUDED in the rent: heating, central AC, hydro and water. NO hot water tank rental (saving of $50/month), 1 reserved heated under-ground parking spot is included (saving of $250/month), and 1 locker is included (saving of $50/month), Hassle-free living in a well-maintained building featuring BUILDING AMENITIES: such as an indoor pool, saunas, bike storage room, and workshop. The storage locker and laundry are conveniently located at the same floor close to the unit. Brand new Stainless steel refrigerator and Stove. Non-smoking building. No pets, No Smokers. (id:28469)
Home Run Realty Inc.
2203 - 199 Slater Street
Ottawa, Ontario
2-STORY PENTHOUSE! This rare 3-bedroom + den, 3-bath luxury condominium in the heart of the Financial District offers sleek contemporary design and exceptional finishes throughout. Freshly painted and professionally cleaned, the open-concept living space showcases dramatic lines, floor-to-ceiling windows, sliding glass doors, and a bright, airy ambiance with urban views. Interior styling blends soft and dark hues with upscale reflective accents, quartz and porcelain surfaces, glass tiles, and high-end stainless steel appliances. A large private terrace with natural gas BBQ hookup extends your living space, while two underground parking spots and the largest private storage locker in the building add unmatched convenience. Residents enjoy premium amenities including a concierge, fitness centre, bike storage, billiards and screening rooms, plus a stylish outdoor terrace. Steps to shopping, transit, steps from the LRT, restaurants, and more. (photos from previous furnished listing) (id:28469)
Engel & Volkers Ottawa
2203 - 199 Slater Street
Ottawa, Ontario
2-STORY PENTHOUSE! This rare 3-bedroom + den, 3-bath luxury condominium in the heart of the Financial District offers sleek contemporary design and exceptional finishes throughout. Freshly painted and professionally cleaned, the open-concept living space showcases dramatic lines, floor-to-ceiling windows, sliding glass doors, and a bright, airy ambiance with urban views. Interior styling blends soft and dark hues with upscale reflective accents, quartz and porcelain surfaces, glass tiles, and high-end stainless steel appliances. A large private terrace with natural gas BBQ hookup extends your living space, while two underground parking spots and the largest private storage locker in the building add unmatched convenience. Residents enjoy premium amenities including a concierge, fitness centre, bike storage, billiards and screening rooms, plus a stylish outdoor terrace. Steps to shopping, transit, steps from the LRT, restaurants, and more. (photos from previous furnished listing) (id:28469)
Engel & Volkers Ottawa
309 Ellen Avenue
Cornwall, Ontario
Well-maintained North End semi-detached home, ideal for first-time buyers or investors. Located in a family-friendly neighbourhood within walking distance to schools, parks, public transit, and amenities.The main floor offers a bright open-concept layout with a living room overlooking the street, a kitchen open to the dining area with patio door access to the rear deck, and a powder room conveniently located off the front entrance. Upstairs features three bedrooms, including a primary bedroom with cheater access to the full 4-piece bath.The partially finished basement includes a rec room, 3-piece bath, laundry area, and large utility room. A spacious rear yard provides room for outdoor enjoyment. Forced air heating and central air complete this move-in ready home in a desirable North End location. (id:28469)
Royal LePage Integrity Realty
1103 - 199 Kent Street
Ottawa, Ontario
Welcome to Kent Towers! Experience quintessential urban living in this 2-bedroom, 1-bath end unit, ideally located just moments from Parliament Hill, government offices, the Ottawa River, premier shopping, recreation, and public transit. An open-concept living and dining area with access to a private balcony, a bright kitchen , and a spacious primary bedroom complete with a large in-unit storage room. Enjoy the convenience of in-suite laundry and a private storage locker, all within a secure, professionally managed building with 24/7 on-site security. Residents can also enjoy access to a full range of premium amenities, including an indoor pool, sauna, well-equipped exercise room, and a tranquil library all designed to complement a vibrant, urban lifestyle. Includes 1 indoor parking spot. Call to book your visit! (id:28469)
One Percent Realty Ltd.
3377 Paden Road
Ottawa, Ontario
Stunning 4.23-Acre Renovated Home 10 Min from Kemptville! This fully upgraded 3+1 bed, 3 bath home is ready for you NOW.New kitchen, bathrooms, flooring, lighting, windows, doors, heat pump, insulation, you name it, it's done. Over $250K spent, so you don't have to. Huge stamped concrete patios, 27-foot pool, workshop, storage shed, and a brand-new cement pad with power. Rear pond with a clearing ready for you to turn into a glamping AirBnB.Privacy + space + modern comfort all in one. Kemptville is booming, with a new traffic-light-free road widening easy, fast access and all amenities just minutes away. The seller needs to move. Offer before Sept 25 and get property taxes paid through 2025.No waiting. No hassle. Book your private showing TODAY or miss out.Watch the video then come see it yourself. (id:28469)
Royal LePage Integrity Realty
205 Attwell Private
Ottawa, Ontario
Welcome to the Canal model by Minto, a beautifully upgraded 3-storey townhome on a quiet private street in prime Kanata. Step into a welcoming covered front porch and a smartly designed interior featuring an attached single-car garage with inside entry and a main-floor den, ideal for a home office, gym or flex space. The second level offers a bright open-concept layout with a stunning kitchen featuring soft-close cabinetry, stainless steel appliances, quartz countertops, stylish backsplash, and a large island with breakfast bar. Step out to your private balcony, perfect for morning coffee or evening relaxation. Living and dining areas flow seamlessly with quality flooring throughout. Upstairs, enjoy two bedrooms including a primary with walk-in closet, bathrooms finished with quartz countertops & Laundry that adds everyday convenience. Minutes to parks, schools, transit, recreation centres, shopping, restaurants, Kanata Centrum, Tanger Outlets, The Marshes Golf Club, Kanata Golf & Country Club, and Canadian Tire Centre. Ideal for professionals, first-time buyers, or investors ! (id:28469)
Innovation Realty Ltd.

