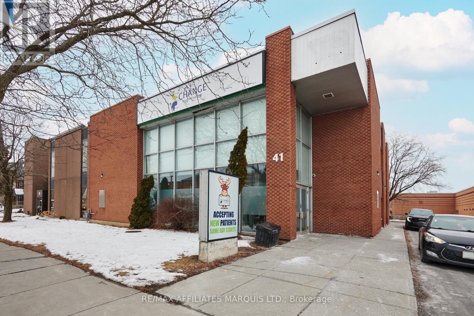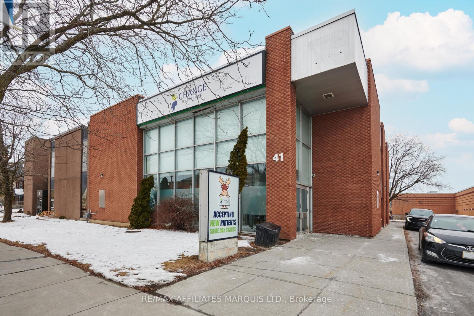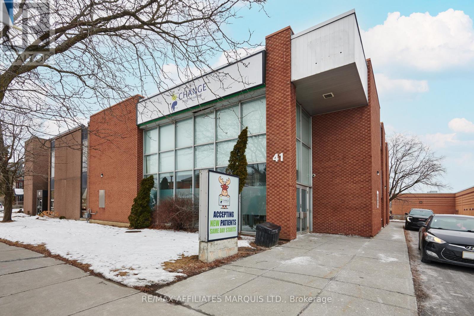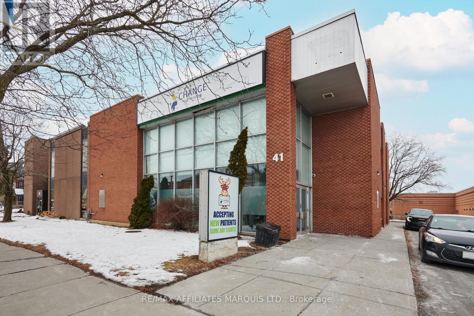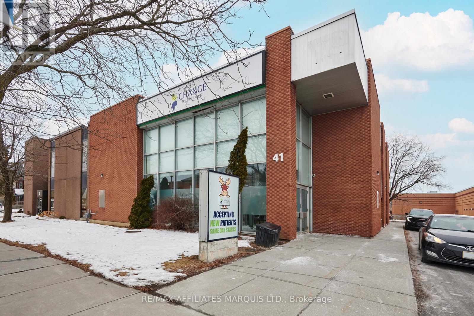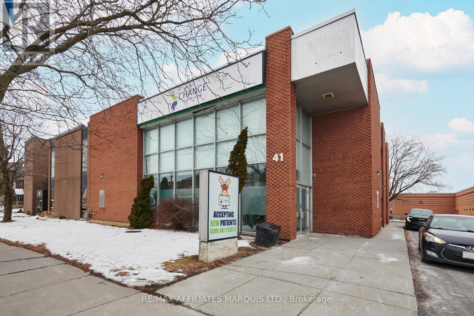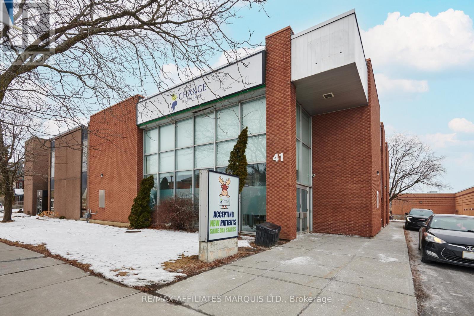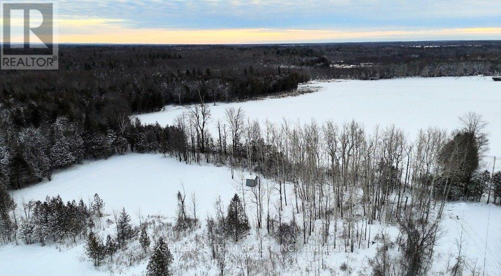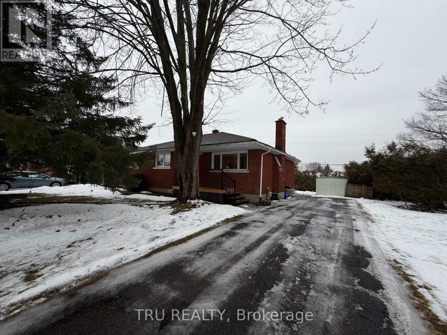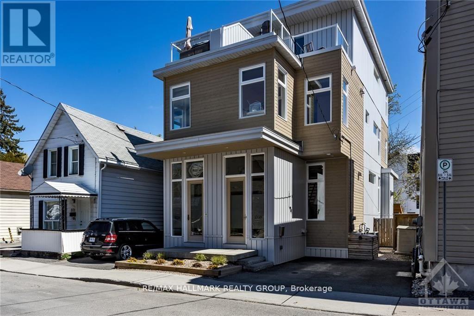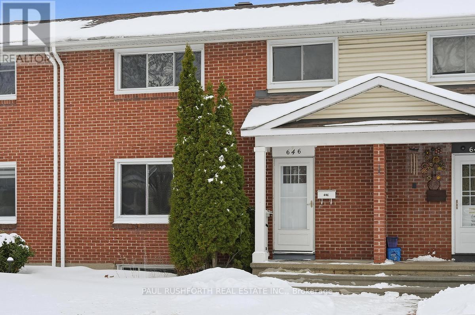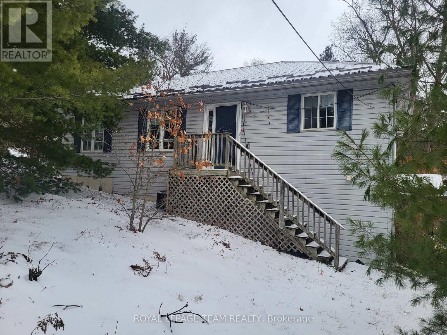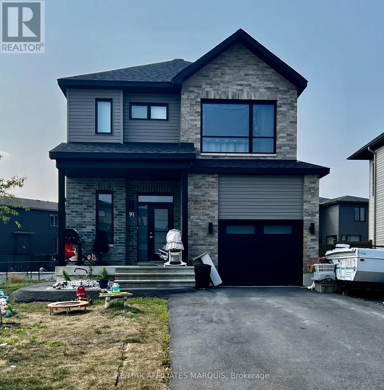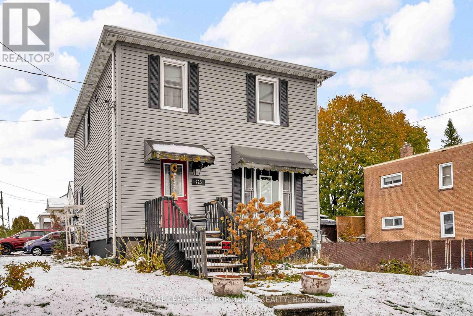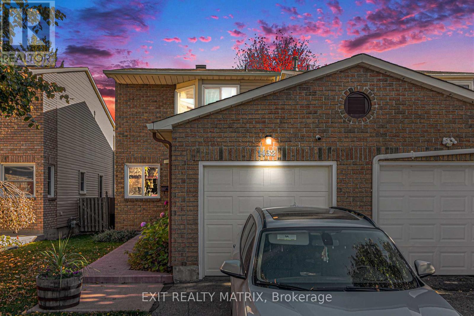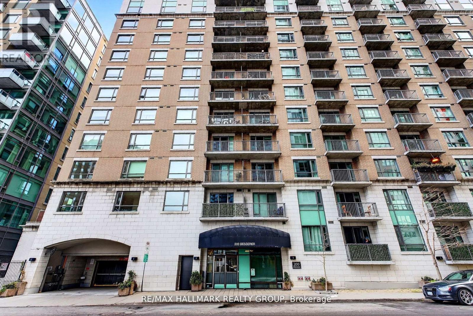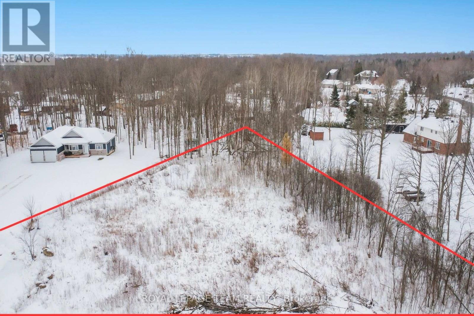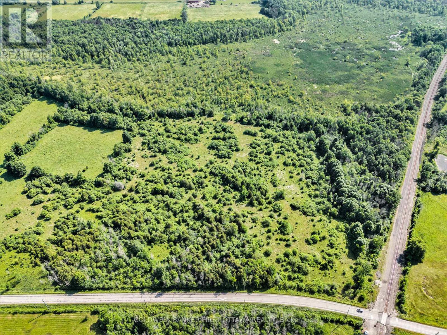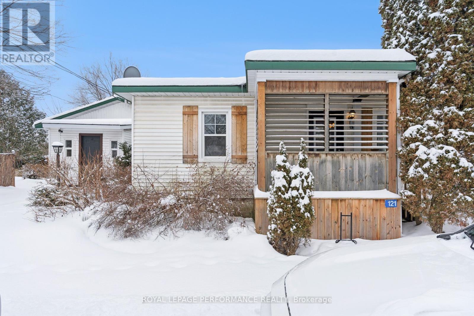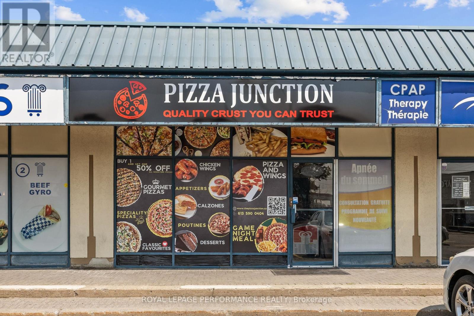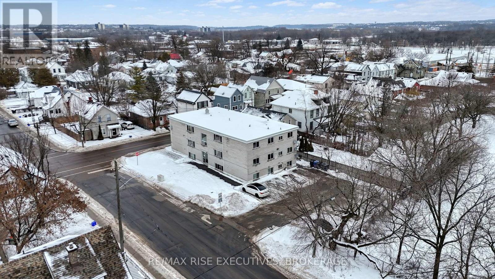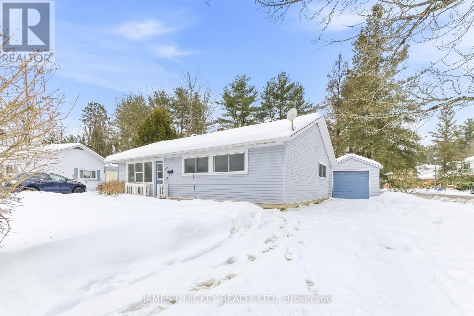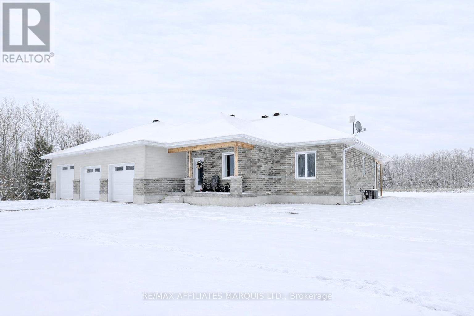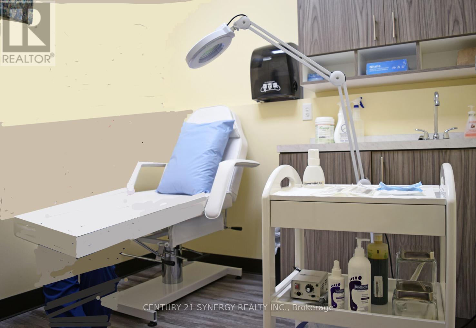Office Unit 9 - 41 Second Street W
Cornwall, Ontario
Prime Downtown Cornwall Office Space for Lease at 41 Second Street. Discover the perfect workspace in the heart of downtown Cornwall. This new commercial office space offers a professional environment, ideal for businesses looking to establish or expand their presence. Located on the second floor of 41 Second Street, office room #9, this spacious unit is 259 square feet. Positioned in a prime downtown location, this office is steps away from public transit, shopping centers, dining options, and the mall, making it a highly accessible and vibrant business hub. Seize this opportunity to establish your business in a premium office space in the heart of Cornwall. Schedule a viewing today! (id:28469)
RE/MAX Affiliates Marquis Ltd.
Office Unit 5 - 41 Second Street W
Cornwall, Ontario
Prime Downtown Cornwall Office Space for Lease at 41 Second Street. Discover the perfect workspace in the heart of downtown Cornwall. This new commercial office space offers a professional environment, ideal for businesses looking to establish or expand their presence. Located on the second floor of 41 Second Street, office room #5, this spacious unit is 195 square feet. Positioned in a prime downtown location, this office is steps away from public transit, shopping centers, dining options, and the mall, making it a highly accessible and vibrant business hub. Seize this opportunity to establish your business in a premium office space in the heart of Cornwall. Schedule a viewing today! (id:28469)
RE/MAX Affiliates Marquis Ltd.
Office Unit 6 - 41 Second Street W
Cornwall, Ontario
Prime Downtown Cornwall Office Space for Lease at 41 Second Street. Discover the perfect workspace in the heart of downtown Cornwall. This new commercial office space offers a professional environment, ideal for businesses looking to establish or expand their presence. Located on the second floor of 41 Second Street, office room #6, this spacious unit is 133 square feet. Positioned in a prime downtown location, this office is steps away from public transit, shopping centers, dining options, and the mall, making it a highly accessible and vibrant business hub. Seize this opportunity to establish your business in a premium office space in the heart of Cornwall. Schedule a viewing today! (id:28469)
RE/MAX Affiliates Marquis Ltd.
Office Unit 4 - 41 Second Street W
Cornwall, Ontario
Prime Downtown Cornwall Office Space for Lease at 41 Second Street. Discover the perfect workspace in the heart of downtown Cornwall. This new commercial office space offers a professional environment, ideal for businesses looking to establish or expand their presence. Located on the second floor of 41 Second Street, office room #4, this spacious unit is 152 square feet. Positioned in a prime downtown location, this office is steps away from public transit, shopping centers, dining options, and the mall, making it a highly accessible and vibrant business hub. Seize this opportunity to establish your business in a premium office space in the heart of Cornwall. Schedule a viewing today! (id:28469)
RE/MAX Affiliates Marquis Ltd.
Office Unit 2 - 41 Second Street W
Cornwall, Ontario
Prime Downtown Cornwall Office Space for Lease at 41 Second Street. Discover the perfect workspace in the heart of downtown Cornwall. This new commercial office space offers a professional environment, ideal for businesses looking to establish or expand their presence. Located on the second floor of 41 Second Street, office room #2, this spacious unit is 226 square feet. Positioned in a prime downtown location, this office is steps away from public transit, shopping centers, dining options, and the mall, making it a highly accessible and vibrant business hub. Seize this opportunity to establish your business in a premium office space in the heart of Cornwall. Schedule a viewing today! (id:28469)
RE/MAX Affiliates Marquis Ltd.
Office Unit 3 - 41 Second Street W
Cornwall, Ontario
Prime Downtown Cornwall Office Space for Lease at 41 Second Street. Discover the perfect workspace in the heart of downtown Cornwall. This new commercial office space offers a professional environment, ideal for businesses looking to establish or expand their presence. Located on the second floor of 41 Second Street, office room #3, this spacious unit is 149 square feet. Positioned in a prime downtown location, this office is steps away from public transit, shopping centers, dining options, and the mall, making it a highly accessible and vibrant business hub. Seize this opportunity to establish your business in a premium office space in the heart of Cornwall. Schedule a viewing today! (id:28469)
RE/MAX Affiliates Marquis Ltd.
Office Unit 1 - 41 Second Street W
Cornwall, Ontario
Prime Downtown Cornwall Office Space for Lease at 41 Second Street. Discover the perfect workspace in the heart of downtown Cornwall. This new commercial office space offers a professional environment, ideal for businesses looking to establish or expand their presence. Located on the second floor of 41 Second Street, office room #1, this unit is 378 square feet. Positioned in a prime downtown location, this office is steps away from public transit, shopping centers, dining options, and the mall, making it a highly accessible and vibrant business hub. Seize this opportunity to establish your business in a premium office space in the heart of Cornwall. Schedule a viewing today! (id:28469)
RE/MAX Affiliates Marquis Ltd.
0 Kenyon Concession 1 Road S
North Glengarry, Ontario
If you've been looking to build your dream home or country retreat this is an excellence opportunity Approx.7.8 acre vacant lot, located in beautiful North Glengarry township.Approx.,209 feet frontage and 1,635 feet depth, you have plenty of options for your homes size and design.An ideal location that will allow the peace and tranquility that country living has to offer and the convenience of only being 20 minutes to Cornwall .PURCHASE PRICE INCLUDE = Full cedar hedge across the front for extra privacy, driveway installed, professionally installed 200A Hydro service.. A mix of mature trees, creating a peaceful and private natural setting ideal for nature lovers and outdoor enthusiasts.Here is your chance to build exactly what you want in a perfect location.The possibilities are endless in this peaceful country retreat.. Roll # to be created and will be provided by Seller's lawyer prior to completion.Buyers must do their due diligence in regards to obtain building permits and HST ( lot is confirmed buildable by municipality).Please note: visit to the property are to be accompanied by Agent. (id:28469)
Exsellence Team Realty Inc.
7 Roundhay Drive
Ottawa, Ontario
Welcome to bright and well-maintained 3-bedroom, 1-bathroom detached bungalow with a spacious unfinished basement perfect for storage. Updated kitchen and bathroom, in-home laundry. Enjoy a large backyard with a deck, storage shed, and an extra-long driveway with plenty of parking. Conveniently located near transit, parks, bike paths, shopping, and more. All utilities extra. No smoking. Rental application and credit check required. (id:28469)
Tru Realty
103b Stirling Avenue
Ottawa, Ontario
Short term executive rental. Experience elevated urban living in this stunning three-storey semi-detached home, ideally located in the heart of Hintonburg- one of the city's most vibrant, walkable neighbourhoods known for its cafés, boutiques, and dining scene. This show-stopping residence offers a thoughtfully designed open-concept main floor, perfect for both entertaining and everyday comfort. The chef-inspired kitchen anchors the space, flowing seamlessly into the dining area and an inviting sitting area with direct access to the backyard. A convenient powder room completes this level. Engineered white oak hardwood floors and expansive windows fill the home with natural light, creating a warm yet refined atmosphere throughout the top three levels. The second floor features a versatile loft ideal for a workspace or reading nook, along with in-suite laundry, a full bathroom, and two generously sized bedrooms positioned on opposite ends for privacy. Occupying the entire third floor, the luxurious primary suite is a true private retreat. Enjoy a king-sized bedroom, spa-like ensuite with a stand-alone soaker tub and separate shower, a large walk-in closet, and exclusive access to a private rooftop terrace-perfect for morning coffee or evening relaxation. The fully finished basement adds valuable living space, complete with a third full bathroom and ample storage. With its spacious layout and multiple flexible areas, this home is exceptionally well-suited for working from home or extended stays. Outside, the fully fenced backyard provides a private setting for dining al fresco and summer entertaining. A rare offering that combines modern luxury, exceptional space, and an unbeatable location-this Hintonburg home delivers a premium short-term rental experience. (id:28469)
RE/MAX Hallmark Realty Group
646 Borthwick Avenue
Ottawa, Ontario
An excellent entry point into the market, this freehold 3 bedroom, 1.5 bathroom townhome offers strong value for first-time buyers and investors alike, with the added benefit of no condo fees. The main floor provides a practical layout with well defined living and dining areas, complemented by a functional kitchen offering ample storage and workspace. The second level features three well sized bedrooms, a full bathroom, and additional storage, making the home easy to live in and simple to rent. The finished lower level expands the usable square footage and offers flexibility for additional living space, a work from home setup, or recreation, along with a separate laundry area. Outside, the generous backyard and deck add outdoor appeal and increase overall livability an attractive feature for both owner occupants and tenants. Ideally positioned near St. Laurent Shopping Centre, transit, parks, recreation facilities, and everyday conveniences, with efficient access to the Parkway, Montfort Hospital, NRC, CSIS/CSEC, and the NCC pathway network. A well maintained, centrally located freehold property that delivers affordability, functionality, and long-term investment potential. Some photos have been virtually staged. (id:28469)
Paul Rushforth Real Estate Inc.
7706 Alfred Street
Lambton Shores, Ontario
Welcome to 7706 Alfred St in Port Franks-a rare chance to own in one of Lambton Shores' most in-demand Lake Huron communities, nestled between the Ausable River and the shoreline, and minutes to The Pinery Provincial Park and Grand Bend known for their world-class beaches and trails. This detached 4-bedroom, 2 full-bath home with slab-on-ground construction offers a practical, low-maintenance footprint-ideal for year-round living, a weekend escape, or an income-focused hold in a region with strong cottage and vacation-rental presence (buyer to satisfy themselves regarding licensing/by-laws and permitted use).For end-users, Port Franks delivers the lifestyle buyers chase: long beach days, sunsets, boating and river access, and miles of protected nature-plus easy access to the wider Lambton Shores amenities, marinas, and recreation. A smart blend of space, simplicity, and location-this is the kind of property that works as a home today and a strategic asset for tomorrow. Outdoor highlights include a fully fenced, private yard surrounded by mature trees, a hot tub, a fantastic backyard deck and outdoor bar area, concrete driveway, metal roof, side storage shed, and oversized gates ideal for a boat or camper. Located close to golf, trails, marinas, and just a short golf-cart ride to the beach, this low-maintenance home is perfect as a full-time residence, vacation retreat, or Airbnb. (id:28469)
Royal LePage Team Realty
91 Rutile Street
Clarence-Rockland, Ontario
Situated in beautiful Morris Village, this 3 bedroom 2.5 bathroom home has open concept and bright tones. The kitchen has ample cabinet space with modern hardware. Upstairs are 2 good size rooms and bright main bathroom. The primary bedroom is spacious and the ensuite has a beautiful stand up shower and stand alone tub. Close to park, schools and shopping just a short distance away. (id:28469)
RE/MAX Boardwalk Realty
725 Gloucester Street N
Cornwall, Ontario
Step into comfort with this updated 3-bedroom, 2-storey home offering exceptional value. Whether you're a first-time buyer, downsizing, or investing, this home is an excellent opportunity! Bright living spaces, a functional layout, and recent improvements make this a smart choice for first-time buyers or investors. Eat in kitchen with plenty of wood cabinetry. Spacious living room. Handy main floor laundry and a 2pc bathroom. Three 2nd floor bedrooms and a 4pc bathroom with tub/shower combo. Outdoors offers a deck with gazebo, fenced yard, garden shed and paved driveway suitable for 3 vehicles. Roof shingles and windows 2012. Situated in a convenient location close to schools, parks, shopping, and everyday amenities. As per Seller direction allow 24 hour irrevocable on offers. (id:28469)
Royal LePage Performance Realty
1432 Deavy Way E
Ottawa, Ontario
Welcome to this bright and inviting 3-bedroom, 2.5-bath home featuring a functional layout perfect for modern living. The open-concept main level offers seamless flow between living and dining spaces, while the fully fenced backyard provides privacy and room to entertain or relax. Enjoy the comfort of a finished basement for added living space and the convenience of an attached garage. A perfect blend of style, comfort, and practicality! (id:28469)
Exit Realty Matrix
1206 - 200 Besserer Street
Ottawa, Ontario
Welcome to 200 Besserer Street, Unit 1206-located in one of the best-maintained condominium buildings in downtown Ottawa. This bright and highly functional 1-bedroom suite offers open-concept living with 10 ft ceilings, hardwood floors, and a smart layout ideal for first-time buyers, students, and investors. The open kitchen features granite countertops, ample cabinetry, a practical island, and modern stainless steel appliances, all flowing naturally into the living and dining area. The spacious bedroom provides excellent comfort, and the 4-piece bathroom includes a granite vanity. In-suite laundry adds everyday convenience and completes this efficient floorplan. This unit also includes one underground parking space and a dedicated storage locker, offering added value and practicality. Residents enjoy premium amenities such as an indoor saltwater pool, sauna, fitness centre, and a large outdoor terrace with BBQs. Heat and water are included in the condo fees. Just steps to the University of Ottawa, LRT, Rideau Centre, ByWard Market, and Parliament Hill, this location offers unmatched downtown convenience. A well-run building, a clean and functional layout, premium amenities, and a prime urban location-Unit 1206 at 200 Besserer is an exceptional opportunity in the heart of Ottawa. (id:28469)
RE/MAX Hallmark Realty Group
11730 Tudor Gate Place
North Dundas, Ontario
Rarely available in the established rural estate community of Forest Wood Heights, this exceptional 1.05-acre vacant building lot invites you to imagine the home you've always dreamed of creating. Set at the end of a quiet cul-de-sac, the property offers a rare combination of privacy, tranquility, and community-where the sounds of nature replace traffic and each day begins and ends in peaceful surroundings. Mature trees frame the lot beautifully, creating a natural backdrop for a custom residence designed entirely around your lifestyle. Picture a welcoming front porch, sun-filled living spaces, and expansive outdoor areas for entertaining, gardening, or simply unwinding under the stars. With over an acre to work with, there is ample room for thoughtful architecture, outdoor living areas, and landscaping that blends seamlessly into the natural setting. This is country living at its finest, without sacrificing convenience. Forest Wood Heights is a well-established estate neighborhood with pride of ownership throughout-no through traffic, just open space, quiet streets, and a true sense of community. Located just south of Ottawa in the flourishing Township of North Dundas, you'll enjoy easy access to everyday amenities including shopping, restaurants, a hospital, arena, and schools, all just minutes away in the thriving village of Winchester. Bring your vision, and take advantage of this rare opportunity to build a custom home in one of the area's most desirable rural estate communities. Lots like this are seldom offered-this is your chance to create something truly special. (id:28469)
Royal LePage Team Realty
00 Glenview Road
Drummond/north Elmsley, Ontario
What if your backyard was 29 acres of pasture, forest, and wetland where deer appear at dawn and geese settle in at dusk? This rare Glenview Road property offers something increasingly hard to find: space to breathe, build, and belong. Just four minutes from Smiths Falls and twelve from Perth, you're close enough to grab groceries or meet friends for dinner, yet far enough that your only neighbours are the wildlife passing through your private sanctuary. The front half of the property sits high and dry with multiple building sites where you can design the home you've been dreaming about. Picture morning coffee overlooking your own pasture. Imagine long walks through the woods, tapping maples in spring, and tracking animal prints through fresh snow in winter. The back half is home to natural wetlands, a thriving ecosystem that attracts waterfowl, deer, and the kind of peace you just can't buy in subdivisions. Nearly 30 acres means room for animals, a large garden, trails through mixed hardwood and softwood bush, or simply the freedom to let your dog run until they're actually tired. Hydro, internet, and phone service are already at the road. The land is partially fenced and currently used for cattle grazing, so it's ready for your homesteading vision or weekend retreat. For those dreaming even bigger, the adjacent 68-acre parcel with cleared pastures and extensive sugar bush can be purchased in addition to the property currently for sale, creating a potential 97-acre estate. Properties like this don't come available often. Most buyers searching for acreage are settling for smaller lots this close to town or for locations much farther out. If you've been waiting for the right place to leave the city behind without leaving all convenience behind, this is it. Can you see yourself here? (id:28469)
Coldwell Banker First Ottawa Realty
121 Elizabeth Street
Mississippi Mills, Ontario
This 4-bedroom, 2-full bath bungalow is ideal for multi-generational living, extended family, or anyone looking for a flexible layout with in-law potential. A well-planned addition created a second living space complete with its own kitchen, two bedrooms, and a full bathroom, allowing the home to function as one residence or as two separate living areas. Inside, you'll find a functional layout with hardwood floors and plenty of natural light, offering both comfort and practicality. The two distinct living spaces each include their own kitchen and bedrooms, providing excellent options for family, guests, or independent living arrangements. Outside, the large backyard offers plenty of room for entertaining, gardening, or relaxing, while the covered deck is a great place to enjoy time outdoors. Set in the heart of Pakenham, this property offers small-town living with everyday convenience. With Arnprior only 15 minutes away and Kanata just 30 minutes away, you'll enjoy easy access to shopping, dining, and services, along with Pakenham's local cafés, restaurants, and parks. A nearby ski hill and golf club add to the area's year-round recreation. A wonderful opportunity to put down roots and make this versatile home your own. (id:28469)
Royal LePage Performance Realty
4025 Innes Road
Ottawa, Ontario
PIZZA BUSINESS FOR SALE - PRIME ORLEANS LOCATION - NO REAL ESTATE INCLUDED. Welcome to your next profitable venture in the vibrant heart of Orleans! Presenting Pizza Junction, a well-established and fully equipped pizza business located in one of Ottawa's busiest and most high-traffic commercial plazas on Innes Road, a major arterial route with exceptional visibility and exposure. Key Features: Turnkey operation - fully equipped kitchen, walk-in cooler, prep stations, ovens, and more. Excellent foot traffic with a loyal customer base. Surrounded by high-density residential neighbourhoods and major retail anchors. Located in a bustling plaza with ample parking and complementary businesses. Minutes from Highway 174, making access convenient for delivery and dine-in traffic. Strategically positioned in a plaza adjacent to numerous schools, including St. Peter Catholic High School, École secondaire publique Gisèle-Lalonde, Sir Wilfrid Laurier Secondary School, Convent Glen Catholic School, St. Clare Catholic School, Avalon Public School, and École élémentaire catholique Sainte-Marie. Up to $100,000.00 financing may be available through BDC (with some limitations), subject to lender approval. This is a rare opportunity to own a profitable and growing pizza business in one of Ottawa's most dynamic communities. Whether you're a first-time entrepreneur or an experienced operator looking to expand your brand, Pizza Junction offers a solid foundation for success. Don't miss out on this excellent business opportunity in one of Orleans' most prominent commercial corridors. Lease amount $3,810. (id:28469)
Royal LePage Performance Realty
48 Stephen Street
Kingston, Ontario
Well-located 12-unit apartment building in Kingston's highly sought-after Inner Harbour District. The property generates a current NOI of $106,803 and is approximately 21% under-rented across the building, offering immediate and measurable upside through rent optimization. The building is in good overall condition, with several capital improvements already completed. Rents are inclusive, with landlord-paid utilities, creating potential for future expense optimization. On-site parking enhances tenant appeal and long-term stability. This asset qualifies for CMHC MLI-Select-style financing, making it an attractive opportunity for investors seeking leverage, income growth, and a strong downtown location with limited multi-residential supply. Full financials, rent roll, and supporting documentation are available in the data room. Serious buyers are encouraged to review the materials to fully understand the income upside and financing potential. (id:28469)
RE/MAX Rise Executives
88 Glendale Avenue
Deep River, Ontario
This lovely 3 bedroom frame bungalow has been beautifully renovated with a new custom kitchen, attractive 4 pc. bath and all new flooring. 3 generous sized bedrooms with double closets, spacious sun-filled living room/ dining area, main floor laundry & large rear foyer. Gas heat, single detached garage. Spacious lot, Refrigerator, stove and dishwasher included. All this and more in this sparkling bungalow and located on Glendale Avenue, just a short walk to hospital, Golf club, Arena, shopping & ski trails. Don't miss it! 24hr. irrevocable required on all Offers. (id:28469)
James J. Hickey Realty Ltd.
17026 Myers Road
South Stormont, Ontario
This 2024 custom-built 4-bedroom bungalow delivers approximately 1,670 sq. ft. of intelligently designed living space on a pristine 7.5-acre country setting that offers privacy, efficiency, and future expansion.. Constructed on a full ICF foundation with 9' basement ceilings, the home is engineered for efficiency and longevity, complete with a Generac backup generator powerful enough to run two homes. From the moment you step inside, quality craftsmanship is evident. The open-concept main level features a striking kitchen with birch soft-close cabinetry, built-in double oven/microwave, oversized centre island, and dedicated coffee bar-perfectly flowing into a bright living room with a custom entertainment unit and access to a covered rear porch ideal for relaxing or entertaining. Car enthusiasts, hobbyists, and trades will appreciate the impressive 1,250 sq. ft. triple attached garage, featuring in-floor heating, arena-style lighting, and three dedicated breaker zones-designed to function as a serious workshop. Heating is efficiently supplied by an outdoor Heatmor wood furnace and/or propane system, providing domestic hot water and in-floor radiant heat to both the home and garage. Additional upgrades include an over-insulated attic, in-floor basement heating with separate garage access, pre-run conduits for future Fibe/internet, full home network wiring with multiple Wi-Fi boosters, gas BBQ hookups, and a security system with backup power. With approval potential for a secondary dwelling or shop, and well and septic systems designed for expansion, plus a second driveway already in place, this property offers exceptional flexibility for multi-generational living, income potential, or future growth. A rare opportunity to own a modern country home with superior utility systems, intelligent design, and room to grow. Please allow 24-hour irrevocable on all offers. (id:28469)
RE/MAX Affiliates Marquis Ltd.
2 - 207 Brockville Street S
Smiths Falls, Ontario
Foot Care Necessities is providing comprehensive foot care treatment with a large customer base. This thriving business is located within an established pharmacy under a sublease agreement Lease terms are quite favourable and open to negotiation for a new tenant. Financials and lease details will be provided upon receipt of a executed Confidentiality Agreement. Seller will assist with transition phase to ensure continuity of present operations, orientation, and referral of current client base subject (subject to written client approval). This is a turnkey operation well equipped and well stocked for immediate occupancy and operation. (id:28469)
Century 21 Synergy Realty Inc.

