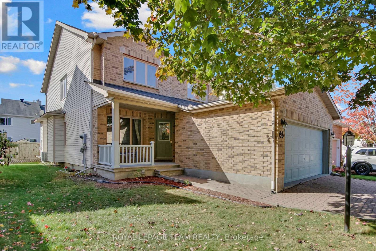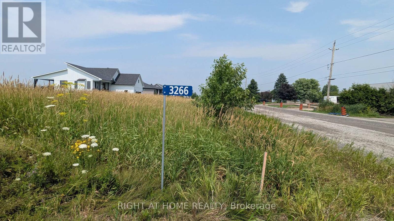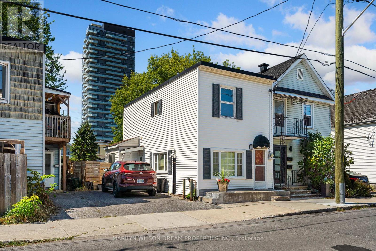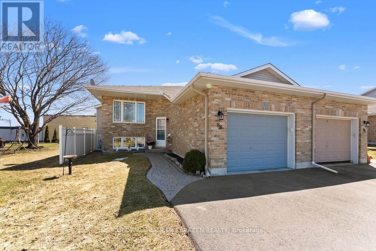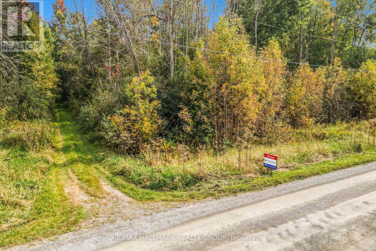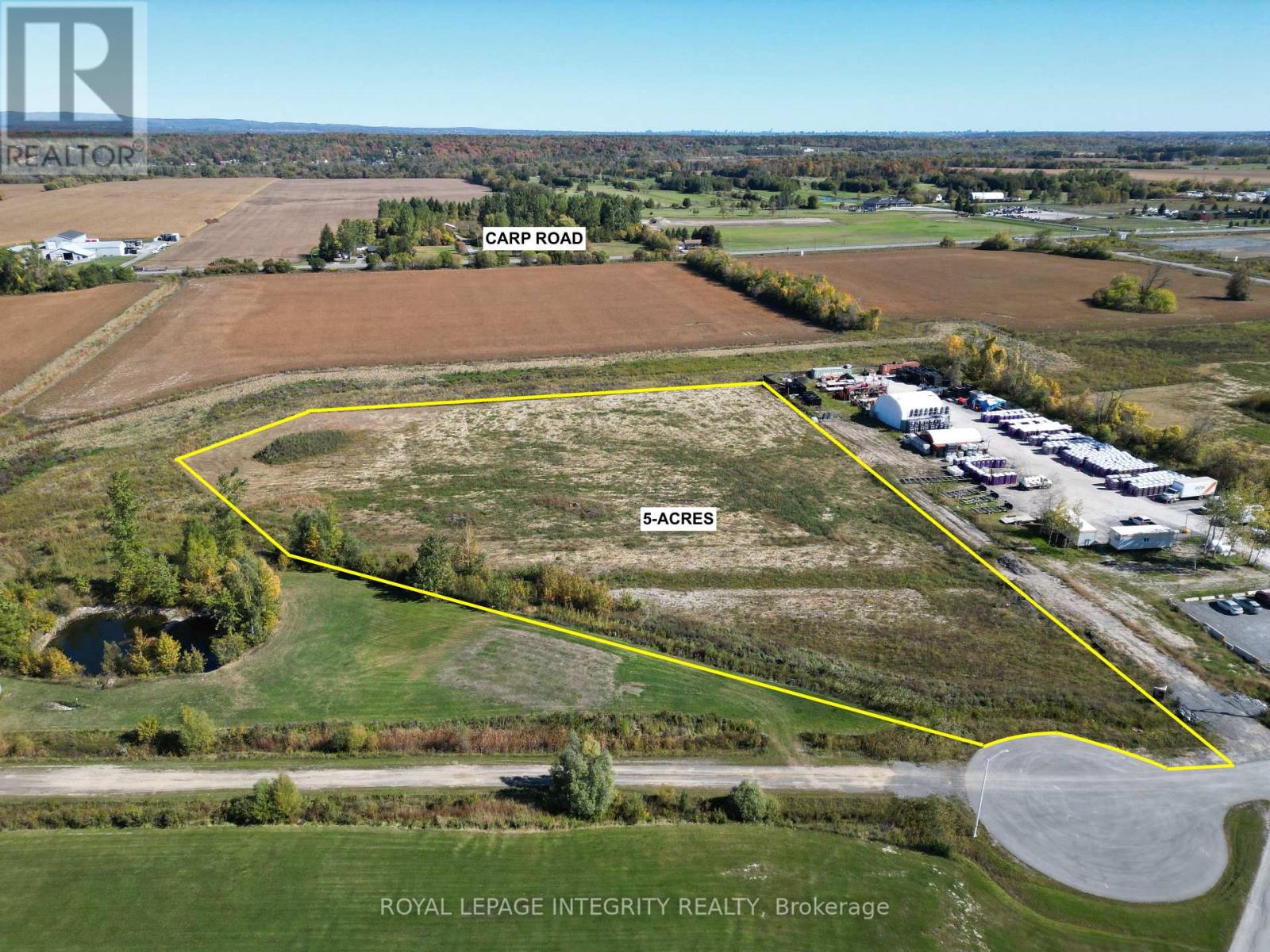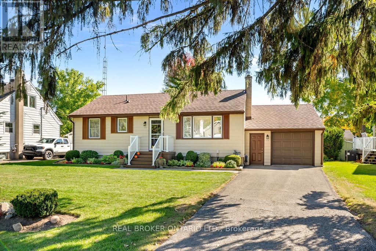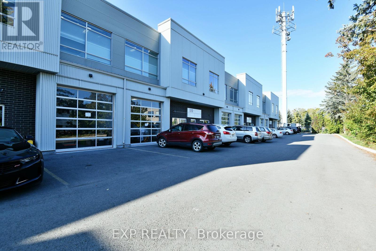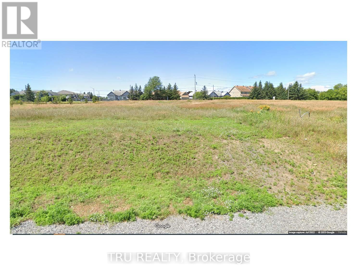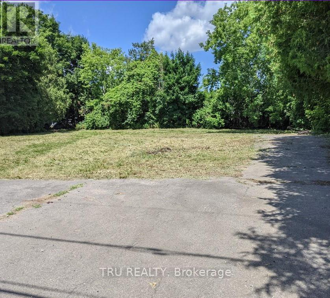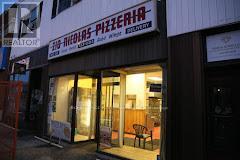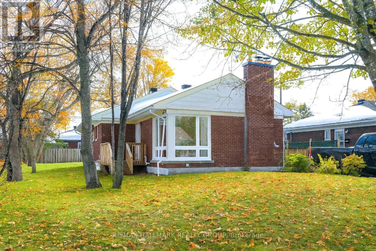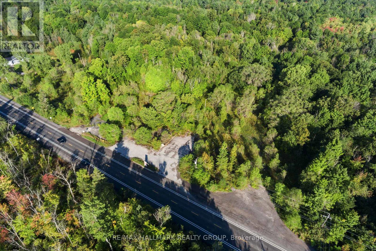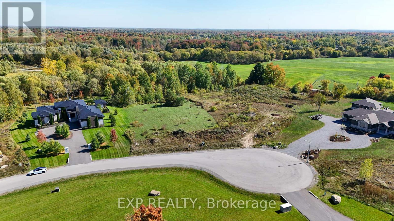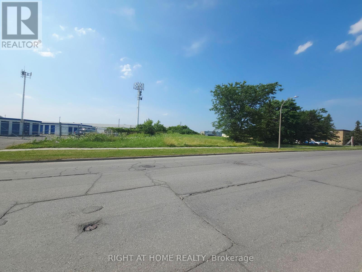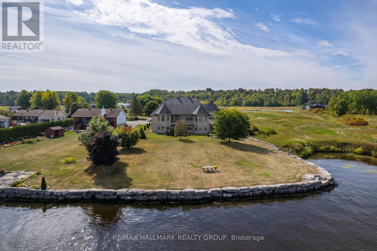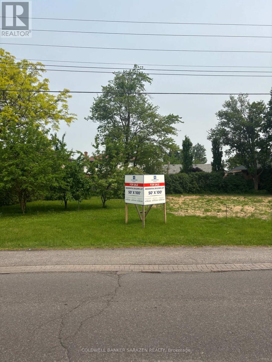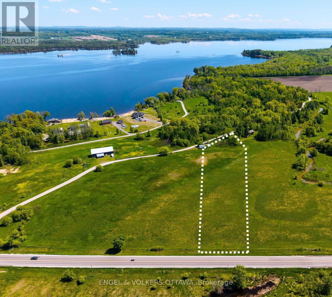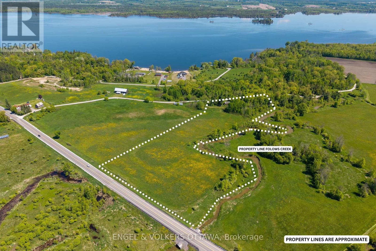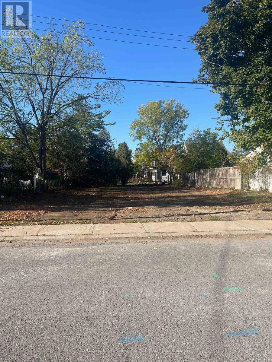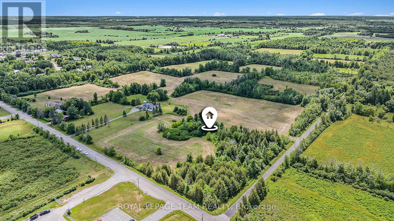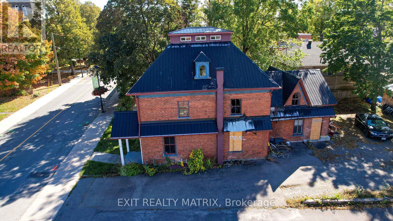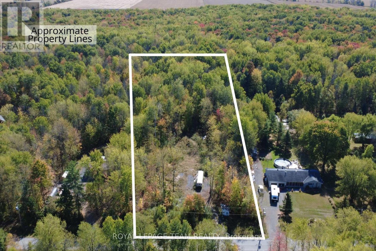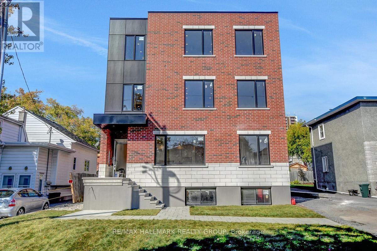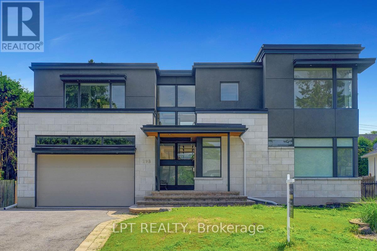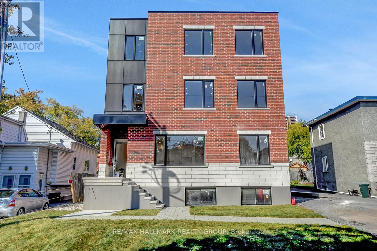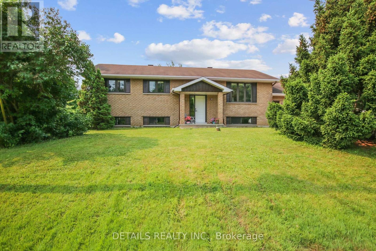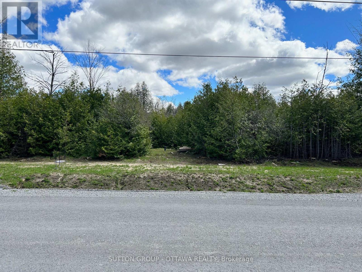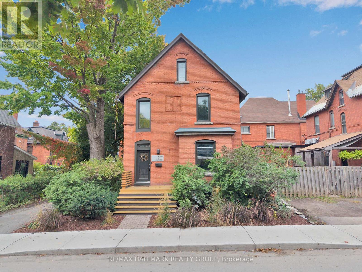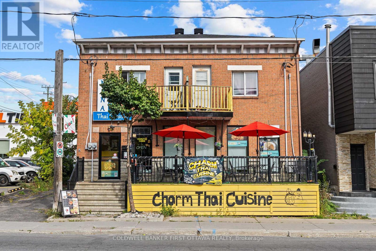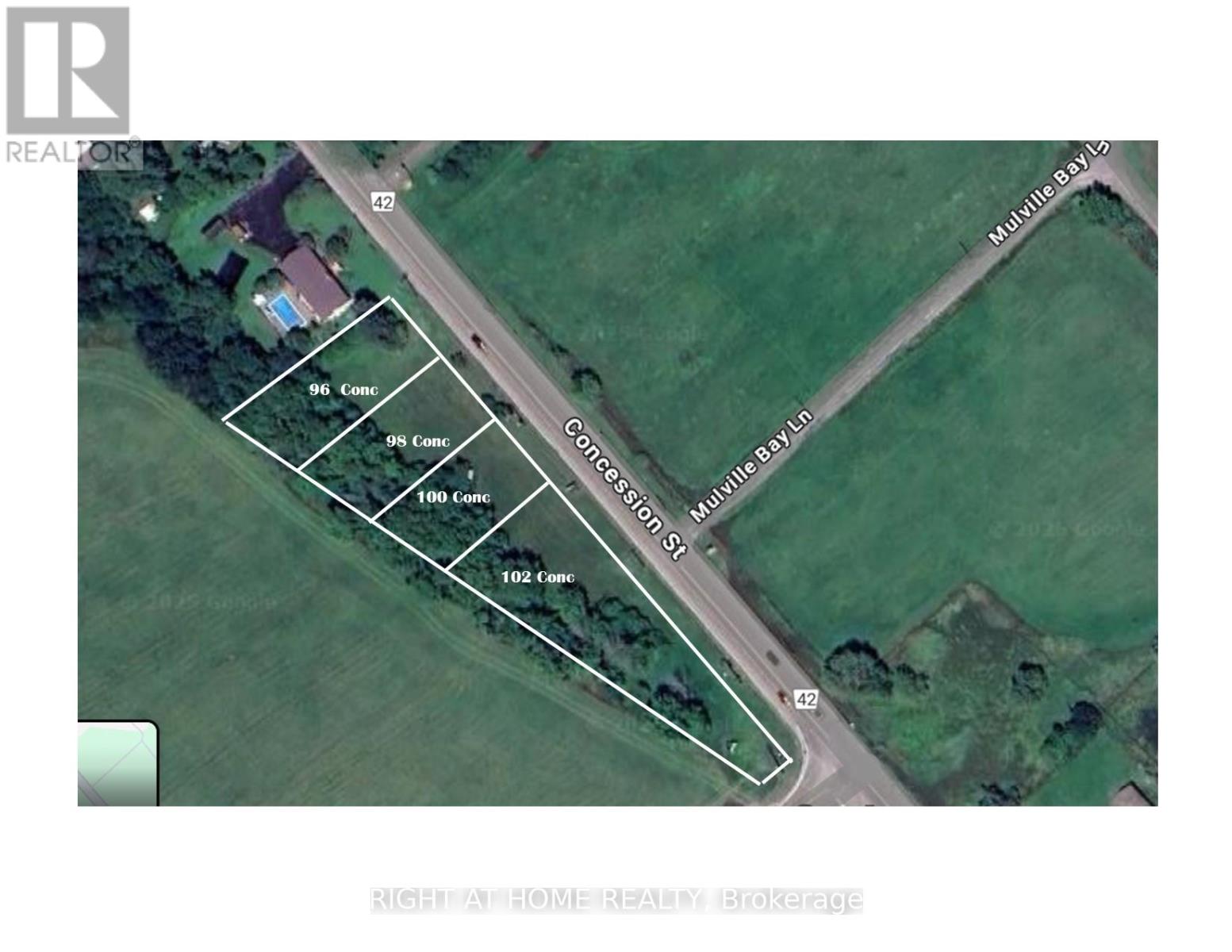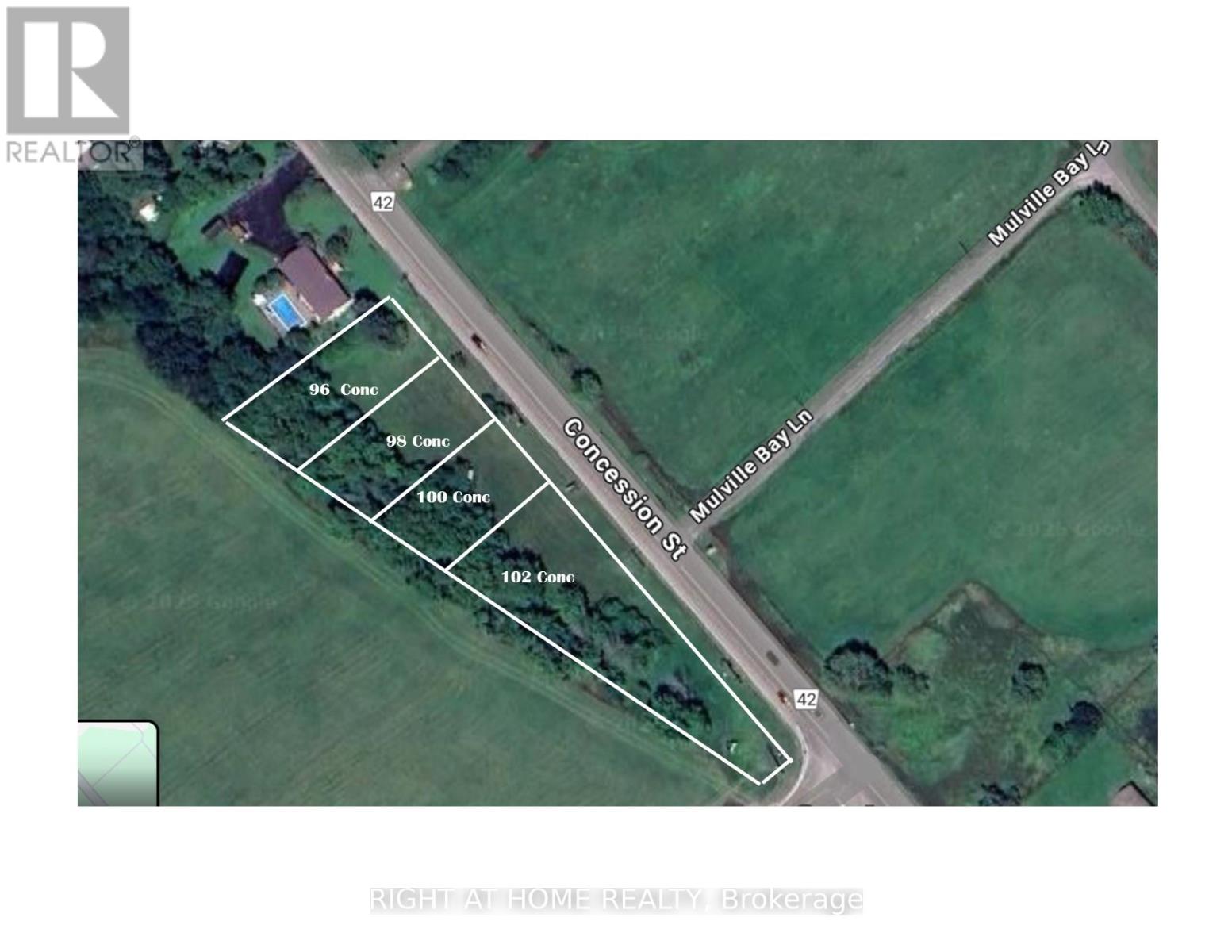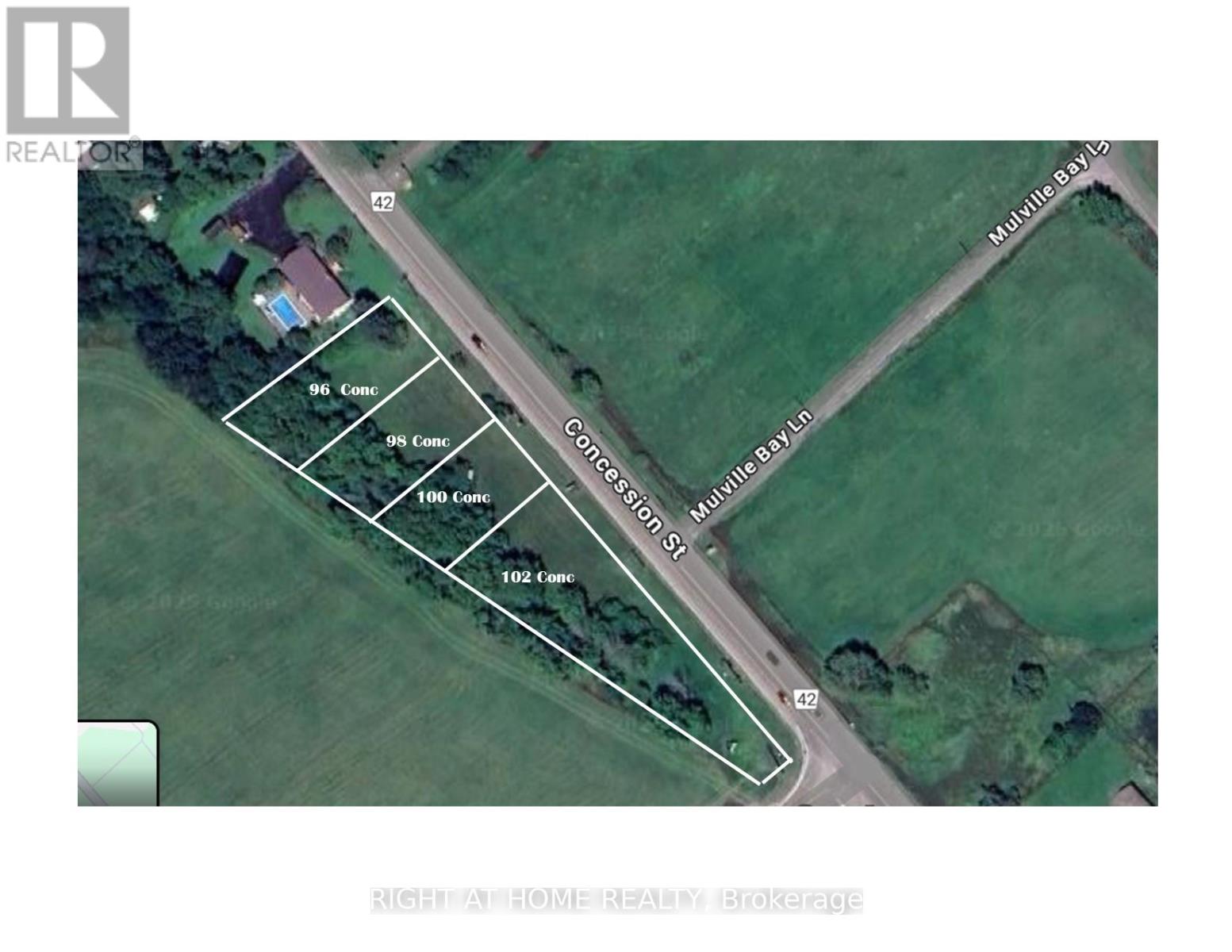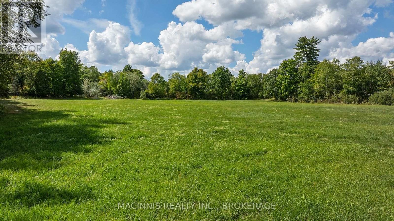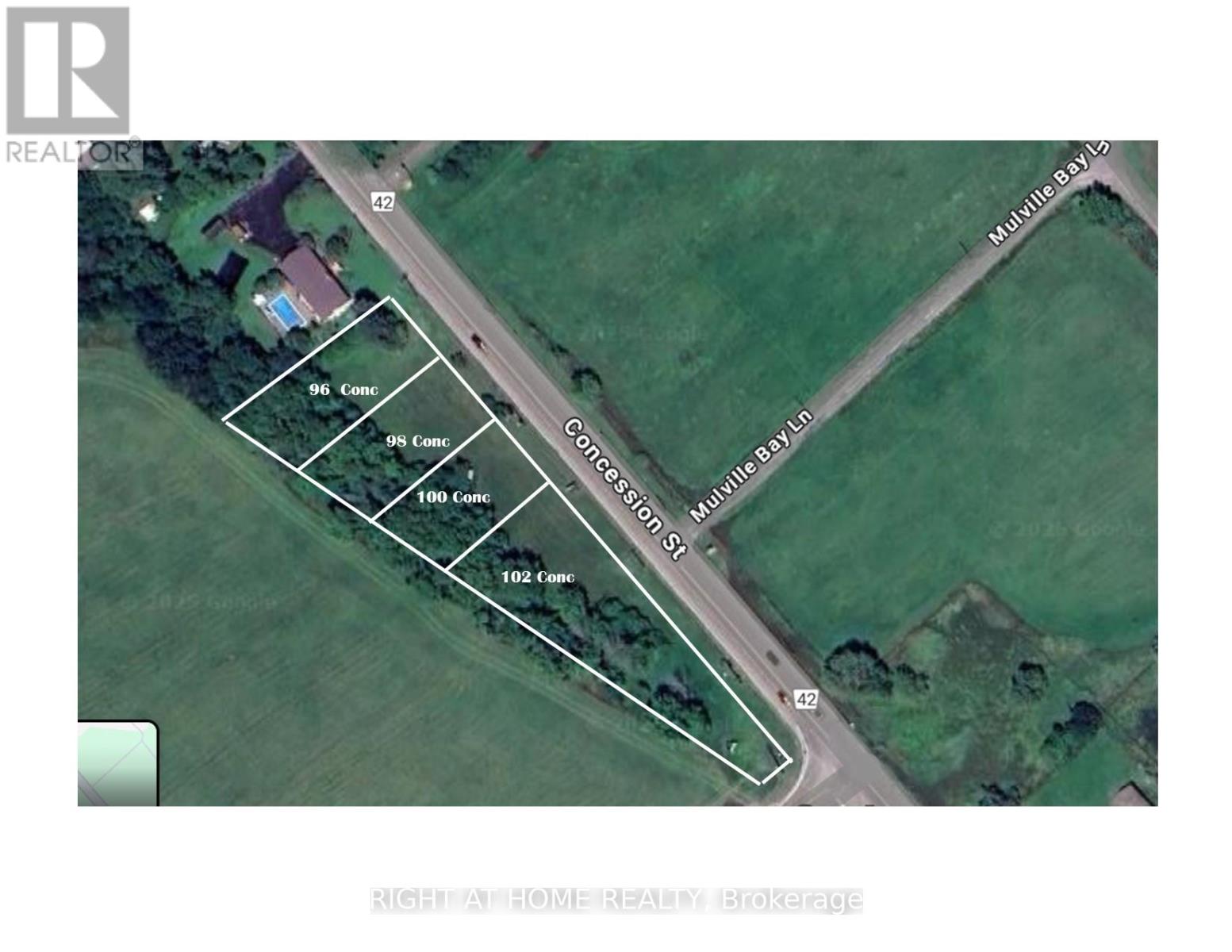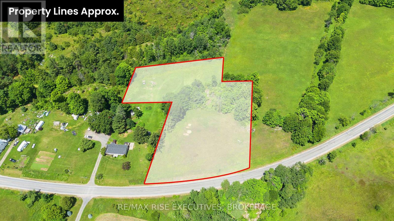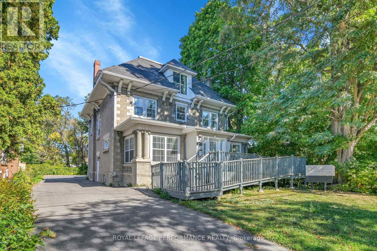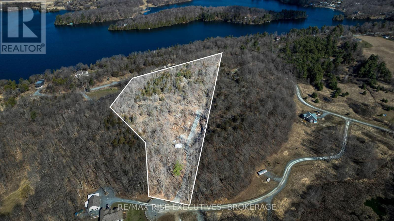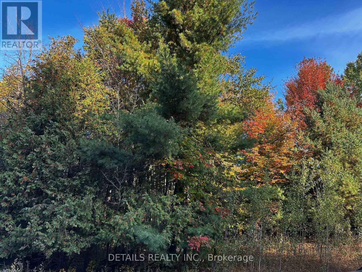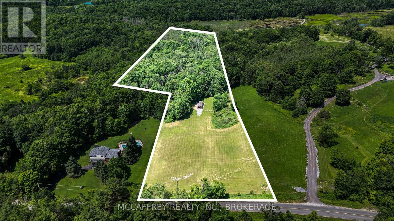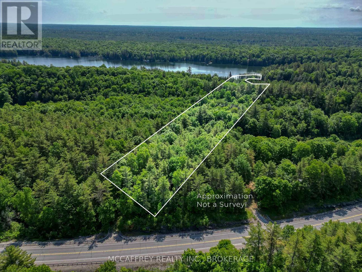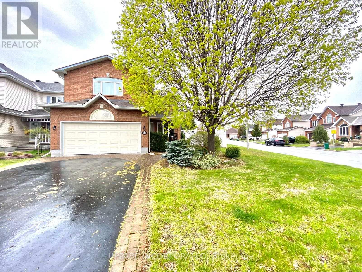63 Newborough Crescent
Ottawa, Ontario
Welcome to this spacious and well-maintained 4 bedroom, 3 bathroom detached home located on a quiet, family-friendly street in one of Barrhaven's most desirable neighbourhoods. Featuring a charming covered front porch, this home combines comfort and style with an abundance of natural light throughout the day. The main level boasts elegant oak hardwood floors and an open-concept living and dining area, ideal for family gatherings or entertaining guests. The bright eat-in kitchen offers a full wall of pantry cabinets, tile flooring, and a large bay window overlooking the backyard, while the adjoining family room with a cozy gas fireplace provides the perfect space to relax and unwind. On the second floor, you will find four spacious bedrooms, including a generous primary suite with a walk-in closet and a luxurious 5-piece ensuite bathroom. The other bedrooms offer ample space and natural light, ideal for large families or home offices. The basement includes a large cold storage area and a workshop or additional storage space. Outside, enjoy a sun-filled southwest facing backyard with a deck, perfect for relaxing or entertaining during the summer months. Ideally situated within walking distance to top-rated schools (St. Andrew, Adrienne Clarkson, and Longfield's Davidson Heights), nearby parks, transit, and restaurants. Just minutes from grocery stores, gyms, and everyday amenities, this home offers exceptional convenience in a quiet and highly sought after community. (id:28469)
Royal LePage Team Realty
3266 Sarsfield Road N
Ottawa, Ontario
Come discover these spacious acre lots in the charming village of Sarsfieldjust 12 minutes from Orleans, south of Cumberland, and minutes to Navan. With west-facing backyards to enjoy gorgeous sunsets, theres plenty of room to add a pool, a detached garage, or simply relax in your own green space. These lots are perfect for a bungalow, and even a double garage on the side fits beautifully. Its a wonderful chance to build the home youve always dreamed of in a warm, welcoming communitywhether youre raising a family or enjoying retirement. And at this price, your dream home is truly within reach! (id:28469)
Right At Home Realty
104 Carruthers Avenue
Ottawa, Ontario
Welcome to 104 Carruthers Avenue, located in one of Ottawa's most connected and fast-growing neighbourhoods, just steps from Tunney's Pasture LRT, the Ottawa River pathways, and the vibrant shops and restaurants of Hintonburg and Wellington West. This 25FT X 98FT property is accessible from 2 sides (front and back), with R4 zoning offering various potential possibilities. From a multi-unit residential build, modern infill project or hold and rent the existing two-storey home while planning your dream development in this thriving community.The area is already seeing exciting redevelopment, with densification trends and potential zoning changes expected to support higher density, this property offers great potential. Enjoy the convenience of urban living with green spaces, transit, and major employment hubs at your doorstep, all less than 10 minutes from downtown. Whether an investor, builder, or visionary homeowner, this is your opportunity to create something exceptional in a community that blends lifestyle, location, and long-term value. Reach out today for more information! (id:28469)
Marilyn Wilson Dream Properties Inc.
B - 88 Thomas Street S
Arnprior, Ontario
Conveniently located in a quiet, friendly neighborhood in central Arnprior, this newly renovated, oversized unit offers a prime location only 2 minutes from shopping, dining, downtown and the Arnprior Regional Health Centre. The Nick Smith Community Centre is seconds away, and an 8 minute scenic stroll along the Madawaska River brings you to Robert Simpson Park where you can enjoy the gardens,live music onSunday afternoons, or spend a relaxing day enjoying Arnprior Beach. The spacious bedroom can easily accommodate a home office and boasts an 8' closet. The extra large living room and eating area will never feel crowded, and all rooms are brightened by large chest-high windows that look out on the gardens and let in loads of naturallight. The kitchen features counter lighting and plenty of cupboards. All rooms have new luxury vinyl flooring and the full bath includes a tub & shower, new fixtures, and storage spaces. The unit includes parking in an indoor garage (with automatic door), as well as a large in-unit storage room complete with shelving and a shared laundry. Gas, hydro, water and snow removal are included in the rent. Separate internet is paid by the tenant if needed. Pets under 15lbs only. (id:28469)
Coldwell Banker Sarazen Realty
00 Gillies Corners Side Road
Beckwith, Ontario
Discover a rare opportunity to own a stunning 6.213-acre lot in the charming hamlet of Gillies Corners, in Beckwith Township. This exceptional piece of land offers the perfect blend of privacy and natural beauty, featuring a mix of mature trees and lush bush that create a serene retreat from the hustle and bustle of everyday life. An impressive 1,081 feet of frontage on Gillies Corners Side Road, and a road allowance adjacent to the lot enhance your accessibility. This property boasts ample space for your dream home, shop, and outdoor sanctuary. Whether you envision a peaceful escape surrounded by nature or a vibrant homestead, this property is a canvas awaiting your dreams. Embrace the tranquility of rural living while being just a short drive from Perth, Carleton Place, Franktown & Smiths Falls with local businesses, large box store options, and Community Services. Don't miss this unique opportunity to create your private haven/manor in beautiful Beckwith Township! (id:28469)
RE/MAX Hallmark Realty Group
4 Huisson Road
Ottawa, Ontario
Five-acres of flat and dry commercial land next to the Carp Airport. The zoning permits up to 50% lot coverage (108,900 sf) allowing for multiple structures to be constructed on-site. Additional uses allowed by the municipality under the T1B zoning are service and repair shop (professional trades services and light industrial with some exceptions). Additional uses include heavy equipment and vehicle sales, rental and servicing. Office, restaurant, personal services, research and development, retail factory outlet store, instructional facility, post secondary education, convenience store, and storage yard are all permitted. The seller also has a pre-fabricated 12,800 sf column-free Butler-style steel building in storage that is available for purchase in addition to the land. The materials include the structural beams, steel siding and steel roof. The successful buyer is welcome to purchase these materials as a package with the land for an additional $400,000 bringing the total sale price to $1,825,000. (id:28469)
Royal LePage Integrity Realty
510 Oxford Street E
North Grenville, Ontario
If you're seeking space, peace & comfort to enjoy the finer things in life, this lovingly maintained bungalow is the perfect fit. Nestled on a generous sized lot surrounded by mature trees and open skies, it offers the freedom and tranquility that only small town living can provide. Over the years every inch of the home has been meticulously cared for, creating a warm, inviting & secure atmosphere that's truly move-in ready. Beneath the carpeting, timeless oak hardwood floors are waiting to be uncovered adding charm and character to every room. The kitchen was beautifully renovated in 2019, blending modern style with everyday functionality, the perfect space for creating lasting family memories. The main floor features a comfortable primary bedroom, an updated bathroom & dedicated office. Downstairs, you'll find a spacious lower level designed for creative living featuring a workshop, sewing space with generous amounts of storage. With a full bathroom, laundry room, and extra bedroom, it's ideal for hobbies, guests, or organizing all the extras. This property is a true 10/10 for anyone seeking space to pursue their passions. A large attached garage with both front and rear access doors makes working on projects a breeze. A patio stone parking pad (11'x 21') , located at the rear of the backyard, with a neighbourhood easement gives you ample room to park your RV, boat, trailer & toys. Enjoy outdoor living on the spacious two tiered rear deck (12'x15' & 10'x16'), complete with low-maintenance composite decking & a canopy for shade, perfect for relaxing, entertaining, or taking in the peaceful surroundings. A generously sized shed provides convenient storage for tools & equipment, making it easy to maintain the mature gardens and expansive yard. Whether you're a hobbyist, collector, or simply seeking more space & a slower pace of life, this property offers the freedom to live the way you want only minutes from the heart of town. Small town living never looked so good! (id:28469)
Real Broker Ontario Ltd.
203 - 65 Denzil Doyle Court
Ottawa, Ontario
High-quality, modern office finishes featuring open concept buildout with meeting space. Exciting opportunity to own your own commercial condominium unit in the heart of Kanata. Situated in one of the region's fastest growing neighbourhoods, the Denzil Doyle condos offer a true Work, Live, Play opportunity. Flexible zoning of business park industrial (IP4) allows for a wide range of uses. Superior location, minutes from Highway 417 and surrounded by residential homes in Glen Cairn and Bridlewood. Come join this incredible entrepreneurial community in Kanata. *Note: There are other units available in all combinations of up/down and side to side or even front to back. If you require more space than what is available in this listing, please reach out to discuss your requirements. Pictures with listing may not be unit specific. (id:28469)
Exp Realty
333 Shoreway Drive
Ottawa, Ontario
Discover the perfect canvas for your dream home Lot 42, a pristine 0.5-acre cleared lot nestled in the sought-after Lakewood Trails subdivision. Surrounded by multi-million-dollar homes and offering no rear neighbors, this property ensures unparalleled privacy and serenity in an exclusive setting. Prime Location - Minutes from top-rated schools, upscale shopping, fine dining, and championship golf courses. Luxury Amenities - Enjoy access to the Lakewood Residents Club, featuring a resort-style pool, fitness center, and community gathering spaces. Natural Beauty - Explore scenic walking trails and two serene lakes right in your backyard. With its unbeatable combination of luxury, convenience, and tranquility, this lot wont last long. Act fast - your dream home site awaits! Act fast before it's gone. (id:28469)
Tru Realty
7101 Mason Street
Ottawa, Ontario
This is a great opportunity to build your dream home in Ottawa on a land surrounded by hedge trees where you can enjoythe privacy and tranquility of your property. Its located on a quiet street south of Findlay Creek near the intersection of BankStreet and Mitch Owens - only minutes to Greely/Metcalfe; close to the airport and Leitrim station, with quick access to allamenities in Bank street. Future Commercial Development is a walking distance from the Land. The lot is cleared and flat. (id:28469)
Tru Realty
230 Raglan Street S
Renfrew, Ontario
Well established long term clientele. Excellent lease. Full equipped. Price plus usable stock at cost. (id:28469)
Royal LePage Performance Realty
1913 Tweed Avenue
Ottawa, Ontario
Situated on a quiet tree lined street this beautifully finished legal 2-bedroom, 1-bath lower level unit offers the perfect combination of space, comfort, and convenience. Located just minutes from CHEO and The Ottawa Hospital, this home is ideal for medical professionals, mature students, or anyone looking to be close to major healthcare hubs and transit. Step into a bright and spacious layout designed with modern living in mind. The open-concept kitchen and living area provide ample room to relax or entertain, with high ceilings and large windows that let in plenty of natural light. The sleek kitchen features contemporary cabinetry, stylish countertops, and room for all your essentials. Both bedrooms are generously sized with large closets, making it easy to stay organized and comfortable. The modern bathroom is tastefully designed with quality fixtures and finishes. ALL UTILITIES are INCLUDED in the rent. Situated in a quiet, family-friendly neighborhood, this home is just a short walk to public transit, parks, schools, and shopping. Whether you're commuting downtown or heading to classes, you'll appreciate the unbeatable location. Don't miss the opportunity to live in this exceptional unit in one of Ottawas most convenient communities. (id:28469)
RE/MAX Hallmark Realty Group
1777, 1769,1785 March Road
Ottawa, Ontario
Commercial Development opportunity on the March Rd/Carp Rd corridor on 4.950 acres. Prime Location. Many permitted uses and not limited to Hotel, Restaurant, Retail Store, Heavy Equipment & Vehicle Sales Rental & Servicing, Warehouse additional permitted uses on file. Phase I & II Environmental Study completed. Property Clean. (id:28469)
RE/MAX Hallmark Realty Group
3017 Ultimate Court
Ottawa, Ontario
Welcome to 3017 Ultimate Court, where opportunity meets elegance in one of Greely's exclusive communities. Set on an expansive 2.44-acre lot, this massive high-and-dry parcel of land invites you to bring your dream home to life without the usual site prep headaches. This ready to build land has it all. Located on a quiet, upscale cul-de-sac that borders both Manotick and Greely, this premium lot offers the best of both worlds: tranquillity and accessibility. Enjoy close proximity to the LRT (Stage 2 extension), top-rated schools, soccer fields, and the prestigious Emerald Links Golf Course - all just minutes away. Surrounded by beautifully crafted estate homes, you'll feel the sense of pride and privacy that only a community like this can offer. Whether you're building a family sanctuary or a refined retreat. Imagine waking up to peaceful mornings, enjoying wide open skies, and living in a place where luxury, nature, and lifestyle come together effortlessly. (id:28469)
Exp Realty
5351 Canotek Road
Ottawa, Ontario
Exceptional Investment Opportunity in a Prime Location! Unlock the potential of this rare, vacant commercial lot located in the heart of Ottawa's thriving Canotek Business Park. Zoned Light Industrial (IL2H(14)), this expansive property spans over an acre with an impressive 250 ft of frontage. Ideally situated in Ottawa's east end, the site offers excellent proximity to major businesses, residential areas, the Light Rail Transit (LRT), and easy highway access. This is a unique opportunity for developers and investors to secure a versatile parcel of land in a highly sought-after commercial district. Whether you're looking to expand your portfolio or bring a new vision to business, this property delivers unmatched potential. Don't miss your chance to build your future in one of Ottawa's most strategic industrial hubs. (id:28469)
Right At Home Realty
3285 Front Road S
East Hawkesbury, Ontario
Welcome to this exceptional estate of over 67,000 sq.ft., ideally located directly on the Ottawa River. Pride of ownership radiates throughout this magnificent full-brick home, featuring a walkout basement, an attached double garage, and a detached triple garage with a spacious second-floor loft, ideal for storage or a studio.The shoreline is fully landscaped and protected, offering complete peace of mind in the safest section of the Ottawa River, known for never flooding between Ottawa and Montreal.Inside, discover 4 bedrooms, 2 full bathrooms, and 1 powder room, plus a complete in-law suite on the ground level with private exterior access or interior connection, perfect for multigenerational living.Ideally located less than an hour from Montreal, just over an hour from Ottawa, and 10 minutes from Hawkesbury with its shops, hospital, and services. Only 2 minutes from the Hawkesbury Golf & Curling Club and steps from the provincial snowmobile trails ideal for year-round enjoyment.A rare combination of luxury, safety, and lifestyle on the majestic Ottawa River.Bienvenue dans ce domaine prestigieux de plus de 67 000 pi, situé directement sur la rivière des Outaouais. La fierté des propriétaires se reflète dans chaque détail de cette maison entièrement en brique, dotée dun rez-de-jardin, dun garage double attaché et dun garage triple détaché avec un immense étage supérieur pouvant servir datelier ou de loft.La rive est entièrement aménagée et protégée, offrant une tranquillité desprit absolue dans la section la plus sécuritaire de la rivière, à labri des inondations entre Ottawa et Montréal.Elle comprend 4 chambres, 2 salles de bain complètes et 1 salle deau, ainsi quun logement intergénérationnel complet au rez-de-chaussée avec accès privé extérieur ou communication intérieure idéal pour garder la famille proche.Un lieu dexception offrant luxe, sécurité et qualité de vie au bord de la rivière des Outaouais. (id:28469)
RE/MAX Hallmark Realty Group
1513 Queensdale Avenue
Ottawa, Ontario
Priced to sell - don't miss this opportunity. Large 50' x 100' residential lot to build your custom dream home. The new lot is approved by way of a severance and a new registered plan (survey), registration to be completed prior to closing. A full array of municipal services are available on the street. Attractive central location in close proximity to South Keys and Hunt Club Plaza(s), several parks, golf courses and more. Please do not walk the property without express consent of the Listing Agent. (id:28469)
Coldwell Banker Sarazen Realty
2001 174 Regional Road
Ottawa, Ontario
Discover the perfect canvas for your entrepreneurial vision at 2001 174 Regional Rd in Cumberland. Spanning 4.03 acres of commercial zoned land, this property offers unparalleled potential for your dream business venture. Situated directly across from the prestigious Camelot Golf Course and boasting picturesque waterfront views, the location promises not only exceptional visibility but also a serene backdrop for customers and clients alike. Make your vision a reality, the possibilities are as expansive as the property itself. Don't miss this rare opportunity to secure your place in one of Cumberland's most sought-after locations. (id:28469)
Coldwell Banker Sarazen Realty
Lot 2 Leavoy Lane
Horton, Ontario
This picturesque 3.76 acre building lot is ideally situated on River Road, just a short drive to the charming towns and modern amenities of Arnprior and Renfrew. Elevated and gently sloping toward River Road, the property offers breathtaking country views and a tranquil setting just steps from the Ottawa River. Buyers should confirm with the local municipality to ensure suitability for intended use. The severance is complete, and the property is being sold "as is, where is." A survey is on file, and HST is in addition to the purchase price. (id:28469)
Engel & Volkers Ottawa
00 Hanesville Road
South Dundas, Ontario
Discover the perfect canvas for your dream build with this 3.849-acre parcel of vacant land located on quiet Hanesville Road. Tucked away in a peaceful setting, this property offers the ideal blend of privacy and convenience, making it a prime spot to design the home you have always envisioned. With plenty of space to create your own private retreat, hobby farm, or countryside escape, the possibilities are endless. The generous lot size allows for flexibility in home design and outdoor features, whether it's a sprawling bungalow, a modern farmhouse, or a cozy family haven surrounded by nature. Enjoy the tranquility of rural living while still being just a short drive to nearby towns, schools, and amenities. With paved road access and a serene backdrop, this property is ready for your vision to take shape. Don't miss this opportunity to secure a rare piece of land in a desirable rural setting and start planning your future today. (id:28469)
RE/MAX Affiliates Realty Ltd.
000 Hanesville Road
South Dundas, Ontario
Build your dream home on this beautiful 1-acre lot on Hanesville Road! Set in a quiet and peaceful location, this property offers paved road frontage and has already been cleared, making it fully ready for construction. Just minutes to the town of Brinston for everyday essentials and only a short drive to Winchester and Kemptville for full amenities, shops, and schools. Convenient access to Highway 401 and less than an hour to Ottawa makes commuting simple. This lot is also located along a school bus route, adding extra ease for families. The perfect mix of country living with all the nearby conveniences you needdont miss this ready-to-build opportunity! (id:28469)
RE/MAX Affiliates Realty Ltd.
Lot 3 Leavoy Lane
Horton, Ontario
This picturesque 7 acre building lot is ideally situated on River Road, just a short drive to the charming towns and modern amenities of Arnprior and Renfrew. Elevated and gently sloping toward River Road, the property offers breathtaking country views and a tranquil setting just steps from the Ottawa River. Buyers should confirm with the local municipality to ensure suitability for intended use. The severance is complete, and the property is being sold "as is, where is." A survey is on file, and HST is in addition to the purchase price. (id:28469)
Engel & Volkers Ottawa
278 Flora Street
Carleton Place, Ontario
Welcome to an incredible opportunity in the growing town of Carleton Place! This vacant lot offers the perfect canvas to build your dream home or investment property. Situated in a desirable location with easy access to Highway 7, downtown shops, restaurants, schools, and recreation, this property combines small-town charm with modern convenience. The lot is level, cleared, and ready for development, with municipal services available at the lot line (buyer to verify). Whether you're a builder, investor, or future homeowner, this is your chance to secure a piece of land in one of the Ottawa Valleys most vibrant and fast-growing communities. (id:28469)
Coldwell Banker Heritage Way Realty Inc.
0000 Scrivens Drive S
Ottawa, Ontario
Rare opportunity of 62 acres!-quiet unspoiled tract of land on Scrivens Dr-Rural zoning-Estate lot subdivision to the South-Fine homes are adjacent along paved road which has residential,local traffic.Idyllic rural setting with frontage on two roads.May be future potential for development.Scattered woods and open meadows await your ideas! No viewings /entry without an appointment please.Trans Northern Pipeline easement across S/W corner of land (id:28469)
Royal LePage Team Realty
310 Prescott Street
North Grenville, Ontario
North Grenville is the place to invest in! Welcome to the vibrant community of Kemptville, where small-town charm blends seamlessly with the amenities of a growing urban centre. Over the past few decades, this community has thrived with expanded infrastructure, modern services, and a strong vision for growth. Being sold for land value after the former office was destroyed by fire (no access to the house). This lot presents a prime development opportunity in the heart of downtown Kemptville. Current zoning allows for a wide range of uses in a community who is interested in working with developers for infill. This property sits in the CIP designated foot print which is reflected through DC charges. (id:28469)
Exit Realty Matrix
10586 Seibert Road
South Dundas, Ontario
Welcome to this peaceful and private 2-acre lot, fully treed and tucked away in Brinston. Surrounded by nature, this property offers a tranquil retreat from the everyday and endless possibilities for personal enjoyment or bringing your building plans to life. With a driveway already installed and a hydro meter on the lot, much of the groundwork has been completed, making it easy to access and ready for you to start using right away. Whether you're looking for a quiet spot to escape the city, a recreational property for weekend getaways, a place to build your future dream home, or simply a setting to enjoy hiking, camping, and exploring in your own backyard, this lot has plenty to offer. The mature trees provide natural beauty, privacy, and an ever-changing landscape that feels like your own private forest. With two acres of land to call your own, you'll have ample space to create walking paths, set up outdoor living areas, or enjoy activities like gardening and birdwatching in a serene environment. Conveniently located just a short drive to Brinston and within easy reach of Winchester, Morrisburg, and Highway 401, the property offers both seclusion and accessibility to nearby shops, services, and amenities. Whether you're searching for a recreational retreat, a place to build your dream home, an investment in land, or a peaceful natural escape, this property presents a unique opportunity to own a little piece of country tranquility. (id:28469)
Royal LePage Team Realty
2 - 199 Columbus Avenue
Ottawa, Ontario
Available for rent November 1st be the first to live in this brand new lower unit at 199 Columbus Avenue, located in a newly built building just minutes from Ottawa University, LRT transit, Rideau Centre, and downtown. Surrounded by parks, bike paths, shopping, cafés, and restaurants, this modern unit offers convenience and comfort in an unbeatable location. Inside, enjoy quartz countertops, sleek finishes, forced-air heating with central A/C, and full control of your own temperature. The unit includes all five appliances: refrigerator, stove, dishwasher, plus in-unit laundry with your own washer and dryer. A security system is also provided for peace of mind. Tenant pays hydro and water, internet/cable is extra, and parking is available. (id:28469)
RE/MAX Hallmark Realty Group
298 Crestview Road
Ottawa, Ontario
Experience luxury living in the heart of prestigious Faircrest Heights with this stunning 4 +1 bedroom, 5-bathroom custom-built home. Situated on one of the most sought-after streets in the area, this modern residence offers a thoughtfully designed layout, premium finishes, and exceptional natural light throughout. Step inside to find expansive windows dressed with contemporary blinds, elegant Canadian maple hardwood flooring, and high-end ceramic tile. A show-stopping floating staircase with solid maple treads and sleek glass/metal railings sets the tone for this architecturally inspired home. The gourmet kitchen is a chefs dream featuring bespoke cabinetry, quartz countertops, and a suite of luxury appliances including a Thermador panel-ready fridge/freezer, 36 Wolf gas range, Viking hood, Asko dishwasher, and Marvel beverage center. All bedrooms are generously sized, offering ample storage and comfort. The second-floor laundry room is equipped with a premium LG washer and dryer for added convenience. 24 Hour Irrevocable on All Offers asper form 244. (id:28469)
Lpt Realty
1 - 199 Columbus Avenue
Ottawa, Ontario
Available for rent November 1st be the first to live in this brand new lower unit at 199 Columbus Avenue, located in a newly built building just minutes from Ottawa University, LRT transit, Rideau Centre, and downtown. Surrounded by parks, bike paths, shopping, cafés, and restaurants, this modern unit offers convenience and comfort in an unbeatable location. Inside, enjoy quartz countertops, sleek finishes, forced-air heating with central A/C, and full control of your own temperature. The unit includes all five appliances: refrigerator, stove, dishwasher, plus in-unit laundry with your own washer and dryer. A security system is also provided for peace of mind. Tenant pays hydro and water, internet/cable is extra, and parking is available. (id:28469)
RE/MAX Hallmark Realty Group
000 Burnstown Road W
Mcnab/braeside, Ontario
Exceptional 1.3 acre building lot fronting on the Burnstown Rd just outside White Lake Village. Nicely treed with massive white pines. Level lot with views of White lake. Nearby public access to water. Ready for your new home. Entrance/laneway installed. Approx 10 mins into Arnprior. (id:28469)
Royal LePage Team Realty
355 Crossway Terrace
Ottawa, Ontario
Welcome to 355 Crossway Terrace a beautifully upgraded 4-bedroom, 2.5-bath home that perfectly blends space, style, and comfort in a sought-after Kanata neighborhood. With over $80,000 in premium upgrades including luxury vinyl tile, ceramic tile, upgraded kitchen cabinets with granite countertops and handles, enhanced interior doors and hardware, custom fireplace masonry, and new high-end carpet, this home offers both elegance and function. The main floor features a spacious layout with a dedicated dining area, cozy gas fireplace, and a modern kitchen with stainless steel appliances, while sliding glass doors lead to a generous backyard ideal for relaxing or entertaining. Upstairs, you'll find all four bedrooms, including a primary suite with a private ensuite bath and walk-in closet, along with a full bathroom and a convenient laundry room. The unfinished basement offers potential for a future rec room, gym, or storage, and there's ample parking with a 1-car garage and double driveway. Just half a block from a local park and minutes from schools, shopping, and essential amenities like Walmart, Costco, Superstore, Amazon, Home Depot, the Kanata Hi-Tech Park, as well as the Canadian Tire Centre and Tanger Outlets this is the perfect home in the perfect location. Don't miss out! (id:28469)
Royal LePage Integrity Realty
2708 Bekkers Court
Ottawa, Ontario
Fully renovated 3+2 bedroom raised bungalow tucked away on a quiet court in the heart of Metcalfe! With NO REAR NEIGHBOURS, this home offers privacy, space, and comfort for the whole family. Enjoy an open concept main level featuring a bright, modern kitchen equipped with brand new stainless steel appliances, ample counter space and storage, perfect for everyday living and entertaining, 3 generously sized bedrooms and 2 full bathrooms. Recent updates throughout ensure a move-in-ready experience, combining style and function. The sun-filled, fully finished lower level offers exceptional living space with 2 additional bedrooms, full bathroom, a large rec room, and plenty of space for an office, gym, or play area. Step outside to a private backyard oasis with ample space for gardening. Located in a friendly, established community just minutes from schools, parks, and local amenities this home is the perfect blend of lifestyle and location. (id:28469)
Details Realty Inc.
6256 Nick Adams Road
Ottawa, Ontario
Build the Home You've Always Dreamed Of , in Prestigious Nick Adams Estates. Set your vision in motion on this premium 2.23-acre lot, nestled in one of the last city-approved estate communities in the area. Located just minutes from Manotick and Greely, this exclusive enclave offers the rare blend of privacy, prestige, and proximity.This ready-to-build property has it all: Drilled and tested well, Septic approved , Grading and Accessible services. Design a custom home of 2,000 sq.ft. or more. Crafted to your taste and lifestyle, surrounded by nature and upscale living.Opportunities like this are disappearing. Secure your slice of luxury before its gone. Your dream home starts here! Sellers are motivated. (id:28469)
Sutton Group - Ottawa Realty
376 Lyon Street N
Ottawa, Ontario
This stately red-brick home blends timeless character with modern updates in the heart of Centretown. A welcoming front porch and mature greenery set the tone, opening to bright interiors with high ceilings, hardwood floors, and elegant crown moulding. The main level offers a comfortable living room, a formal dining space overlooking the backyard retreat, and a stylish kitchen with stone counters, sleek cabinetry, and a central island. The second floor features two well-sized bedrooms, a full bathroom, and a dedicated home office, perfect for today's lifestyle. The top floor is reserved for the private primary retreat, complete with custom-built-in closets, skylight accents, and a spa-inspired en-suite. The lower level expands the living space with laundry, abundant storage, and a flexible finished area ideal as a home office, gym, sauna, or its current use: a wine cellar for storing your favourite bottles. Step outside to your own urban oasis: a backyard designed for entertaining with tiered decks, a vine-covered pergola, and soft lighting that creates the perfect setting for gatherings or quiet evenings. A rare opportunity to enjoy historic curb appeal, modern updates, and versatile living in one of Ottawa's most sought-after neighbourhoods. (id:28469)
RE/MAX Hallmark Realty Group
121 Preston Street W
Ottawa, Ontario
Strong reputation - highly rated on Google, featured in Ottawa Citizen, CTV, and more. Turnkey operation - fully equipped kitchen and dining area, ready for immediate operation. Authentic Thai food - serviing traditional recipes prepared by our experienced Thai chef. Experinced staff - option to continue with our skilled team or learn directly from our Thai chef to carry on the authentic flavors.Prime location - situated in Ottawa's well-known Asian restaurant area, atracting steady customer trafic. Future growth potential - the new hockey stadium opening nearby will bring significant additional foot traffic. (id:28469)
Coldwell Banker First Ottawa Realty
102 Concession Street
Westport, Ontario
One of 4 Lots up for sale that overlook the Upper Rideau Lake in the Village of Westport. This lot is the largest and the corner lot. All lots will be conditional upon the addition of the railroad bed at the rear of each lot, and will also be conditional on services of Village water & sewer being brought to each lot. The lots have a beautiful view and will provide a perfect setting for a new home. Design & build whatever you choose. Taxes are unassessed at this time and the $625.96( in this listing) and reflect the total of the four lots together once they have water & sewer and separate assessments they are likely to increase significantly. All offers must contain a Schedule B and a signed copy of Form 161. and must be conditional on the lot addition & water and sewage being added. (id:28469)
Right At Home Realty
100 Concession Street
Westport, Ontario
One of 4 Lots up for sale that overlook the Upper Rideau Lake in the Village of Westport. This lot is the second lot from the corner of Concession St & Perth Rd/County RD #10. All lots will be conditional upon the addition of the railroad bed at the rear of each lot, and will also be conditional on services of Village water & sewer being brought to each lot. The lots have a beautiful view and will provide a perfect setting for anew home. Design & build whatever you choose. Taxes are unassessed at this time and the $659.18( in this listing) and reflect the total of the four lots together once they have water & sewer and separate assessments they are likely to increase significantly. All offers must contain aSchedule B and a signed copy of Form 161. and must be conditional on the lot addition & water and sewage being added. (id:28469)
Right At Home Realty
98 Concession Street
Westport, Ontario
One of 4 Lots up for sale that overlook the Upper Rideau Lake in the Village of Westport. This lot is the third lot from the corner of Concession St & Perth Rd/County RD #10. All lots will be conditional upon the addition of the railroad bed at the rear of each lot, and will also be conditional on services of Village water & sewer being brought to each lot. The lots have a beautiful view and will provide a perfect setting for a new home. Design & build whatever you choose. Taxes are unassessed at this time and the $659.18( in this listing) and reflect the total of the four lots together once they have water & sewer and separate assessments they are likely to increase significantly. All offers must contain a Schedule B and a signed copy of Form 161. and must be conditional on the lot addition & water and sewage being added. (id:28469)
Right At Home Realty
0 Moon Road
Frontenac, Ontario
4.52 acres of lush, level, tree-lined countryside quiet, picturesque, and ready for your dream home. This beautiful parcel offers a mix of open space and natural privacy, providing the perfect setting to design and build the home you've always imagined. A well can be drilled, and the area is known for an excellent supply of good water. Conveniently located just 20 minutes north of Kingston via Highway 38, this property balances rural tranquility with easy access to city amenities. The nearby communities of Verona and Harrowsmith offer shops, schools, a rec centre, golf, tennis courts, dog park, trails, playgrounds, and vibrant farmers markets. You'll also enjoy being surrounded by several desirable lakes, ideal for boating, fishing, and swimming. Set in a peaceful rural community with relatively low property taxes, this is an outstanding opportunity to secure acreage in a growing area while enjoying the lifestyle of country living. Create your private retreat and take advantage of all that South Frontenac has to offer. Highly recommended local Design Build avail. (id:28469)
Macinnis Realty Inc.
96 Concession Street
Westport, Ontario
One of 4 Lots up for sale that overlook the Upper Rideau Lake in the Village of Westport. This lot is the fourth lot from the corner of Concession St & Perth Rd/County RD #10. All lots will be conditional upon the addition of the railroad bed at the rear of each lot, and will also be conditional on services of Village water & sewer being brought to each lot. The lots have a beautiful view and will provide a perfect setting for a new home. Design & build whatever you choose. Taxes are unassessed at this time and the $659.18( in this listing) and reflect the total of the four lots together once they have water & sewer and separate assessments they are likely to increase significantly. All offers must contain a Schedule B and a signed copy of Form 161. and must be conditional on the lot addition & water and sewage being added. (id:28469)
Right At Home Realty
Lot 1 Wagarville Road
Frontenac, Ontario
Discover the perfect canvas for your dream home on this newly severed 3-acre building lot nestled in the serene countryside of Parham. Situated with zero chance of further development on three sides, and bordered by an established tree line to the west, privacy and peace abound. Multiple potential building sites await your vision, ensuring you can craft a home that captures the essence of country living while enjoying easy access to modern amenities. Located just a short commute from Kingston and the 401, and in proximity to Sharbot Lake, convenience meets tranquility in this ideal setting. Explore the abundance of nearby lakes, offering countless opportunities for recreation and relaxation mere minutes from your future doorstep. Embrace the quiet ambiance and natural beauty that define life in Parham, where each day offers a retreat from the hustle and bustle of city life. Seize this rare opportunity to create your own sanctuary in a location that harmonizes privacy, convenience, and the allure of rural living. Your dream home awaits on Wagarville Road - schedule your visit today and envision the possibilities! (id:28469)
RE/MAX Rise Executives
117 First Street E
Cornwall, Ontario
Ideally situated in the heart of Cornwall's vibrant downtown core, this substantial and versatile property offers unmatched potential for investors, business owners, and owner-occupiers alike. The property permits a broad range of uses including professional offices, residential apartments, mixed-use development, and more. Formerly configured as four self-contained units, the building is thoughtfully designed with multiple kitchens and bathrooms, providing flexibility for various occupancy or leasing scenarios. Whether you intend to operate your own business, generate rental income, or establish a live-work arrangement, this property easily adapts to your needs. The property showcases a timeless character stone façade, complemented by tastefully renovated interiors that combine functionality with modern appeal. Ample on-site parking ensures convenience for clients, tenants, or residents. Situated in a highly desirable downtown location, the property is steps away from major amenities including shopping centres, restaurants, boutique shops, and the scenic waterfront. Whether you're seeking a peaceful lifestyle, business opportunity, or strategic investment, Cornwall offers the perfect balance of small-town charm and urban convenience. (id:28469)
Royal LePage Performance Realty
6 Cranberry Cove Lane
Frontenac, Ontario
Overlooking the sparkling water on Cranberry Lake on the Rideau Canal system rests a stunning 6 acre lot in an exclusive private subdivision. This impressive and dramatic setting is embellished with 40ft rock walls, mature tree canopy, and a winding driveway with unparalleled privacy. This lot has three distinct building locations including the very front overlooking the Canal, the valley nestled in the spectacular stone walls, or the top of the hill which contains excellent views and privacy. The current owner has installed a temporary road for access to the upper level that could be moved to create a walking trail or remain as a driveway for future use of this space. This property boasts the strength and pride of the Canadian Shield and the beauty that accompanies it. Restrictive covenants include a minimum building envelope of 1500 square foot bungalows or 2000 feet for 2 story dwellings. A second residence is available to be put into the main structure based on the living space size of the principal residence. The centre of the main valley contains soil and clay and is ideal for installation of a septic system. The property contains a well and the driveway has already been installed. This property is ideal for a creative design that fits in with the natural beauty of this impressive lot. (id:28469)
RE/MAX Rise Executives
515 Vances Side Road N
Ottawa, Ontario
Unlock the door to your custom-built dream home on this magnificent 6.44-acre building lot, perfectly situated for both convenience and tranquility.Imagine the freedom of country-sized living without sacrificing the amenities you love. This exceptional parcel is located just a 10-minute drive from the thriving tech hub and vast shopping centers of Kanata, putting you within easy reach of everything you need.For the nature lover, the property also boasts the allure of being near water, offering potential for serene views and recreational opportunities.Don't settle for a tiny urban lot seize this rare chance to design and build your estate in an idyllic location that delivers the best of both worlds: peaceful acreage with unparalleled proximity to the city. Your private oasis awaits! (id:28469)
Details Realty Inc.
77 White Lake Road
Frontenac, Ontario
Tired of looking at empty fields? This flat and fully treed lot is ready for your dream home, offering the perfect mix of privacy, adventure, and convenience. Sitting on over 2 acres with a driveway that backs all the way in, it's the perfect slate for your building plans. With hydro at the lot line and a municipally maintained road, it's only minutes off the main highway, giving you seclusion without sacrificing convenience. Plus, Verona's amenities are just a short drive away, and Kingston is only 30 minutes down the road. Located just two minutes from the K&P Trail, 85 White Lake is ideal for ATVing, cycling, and hiking. Love the water? You're surrounded by lakes perfect for fishing, paddling, and year-round outdoor fun. You're also just minutes from the Piccadilly Arena for skating and hockey, and Rivendell Golf Club is close by for a round on one of the area's most scenic courses. 85 White Lake is available right beside this lot for those interested in both. Be sure to get confirmation before walking the property. (id:28469)
RE/MAX Rise Executives
Part 1 Burnt Hills Road
Frontenac, Ontario
Experience tranquil rural living just 20 minutes from the city and an easy 5 minute drive to all Seeleys Bay amenities and not forgetting to mention close by to the sought after Rideau Canal lakes! This 11.94-acre vacant lot on Burnt Hills Rd awaits its own family to welcome home and share in the many wonderful memories to come. The property also features a bonus 14'x40' open concept insulated outbuilding, which is ideal for the hobbyist and two drilled wells onsite. The land itself is a mix of forest/bush as well as open field. Draft plan is available. (id:28469)
Mccaffrey Realty Inc.
Pt Lt 4 Con 7 Kaladar County Rd 41 Road
Addington Highlands, Ontario
Ideal opportunity for outdoor enthusiasts and nature lovers to own a piece of prime real estate on Raccoon Lake. Escape to nature's playground and embrace a lifestyle of relaxation and adventure on this picturesque 8.2-acre parcel. Invest in your future and secure your own private sanctuary on Raccoon Lake, where endless outdoor adventures await. (id:28469)
Mccaffrey Realty Inc.
1148 Meadowcroft Crescent
Ottawa, Ontario
RENT-CONTROLLED UNIT This beautiful Executive Single House is for rent. ***Available October 1st 2025 to August 31st 2026, with the possibility of month-to-month thereafter***. It is located on a corner lot in a sought-after, family-friendly neighbourhood! It boasts 4 bedrooms and 2.5 bathrooms! The main level features gleaming hardwood floors, a formal living and dining room, a spacious kitchen with ample white cabinetry, granite countertops and newer stainless steel appliances (fridge, stove, and dishwasher). The eat-in kitchen opens to the family room with a cozy gas fireplace. The patio doors lead to a private, fenced backyard with a patio ande a shed, perfect for entertaining! The primary bedroom suite is fabulous with a walk-in closet and a 4pce ensuite with a soaker tub and separate shower. Laundry is located on the main floor. The carpeted finished lower level features a recreation room, exercise space, cold room, extra vertical freezer and plenty of storage. Central Vacuum. Central Air. Hot water tank rental extra @ $45/month. Double Car Garage and driveway parking. This neighbourhood is home to many parks, great schools, shopping, Costco, movie theatre, restaurants, The Montfort Hospital, NRC, CSIS, LRT/Transit system and minutes from Downtown! (id:28469)
Uppabe Incorporated

