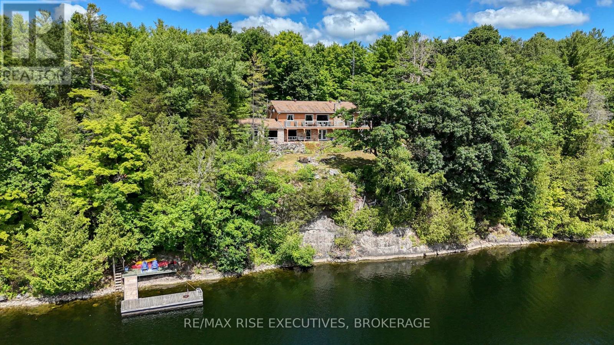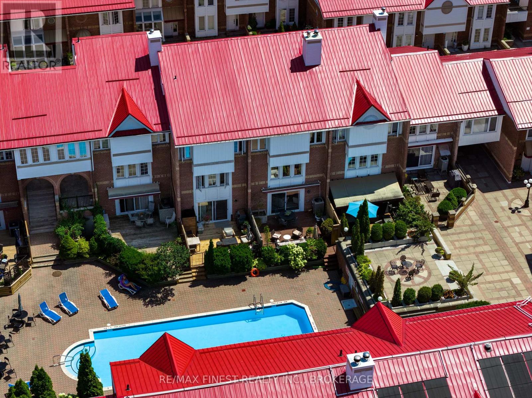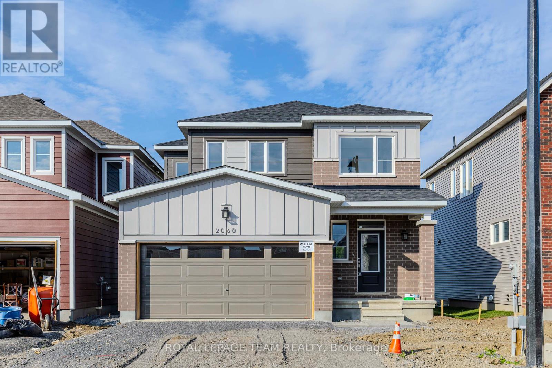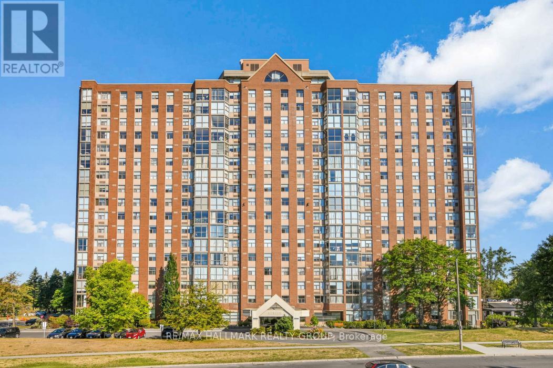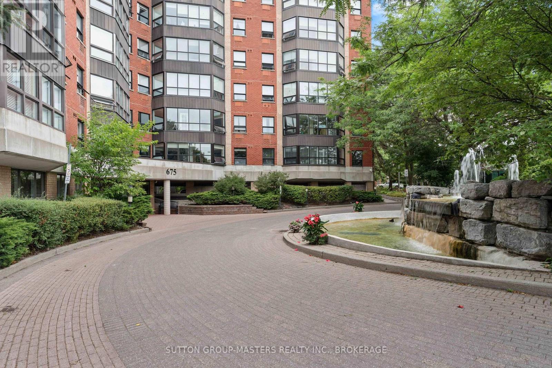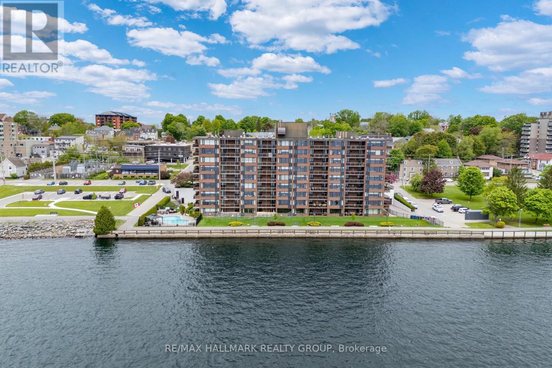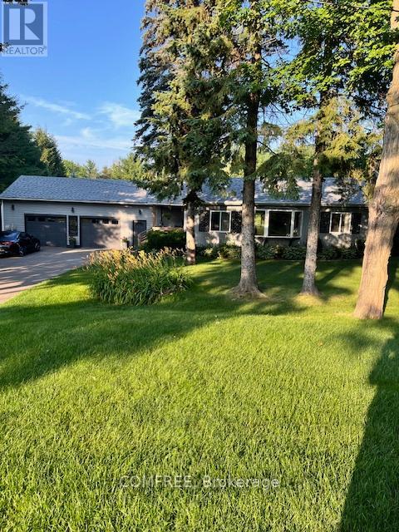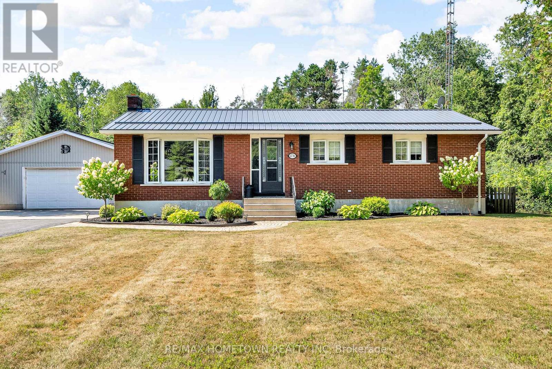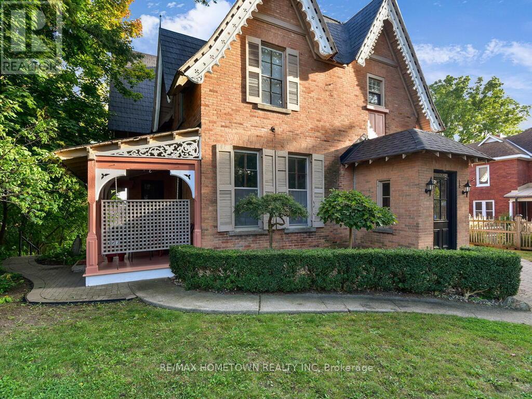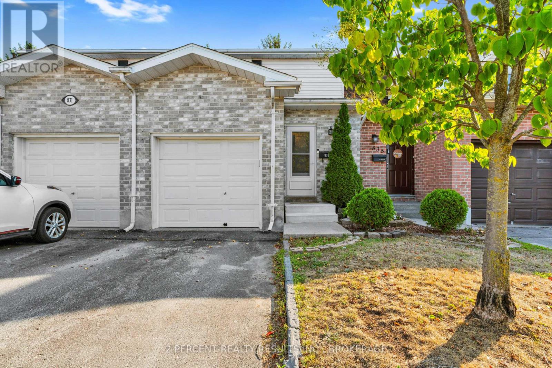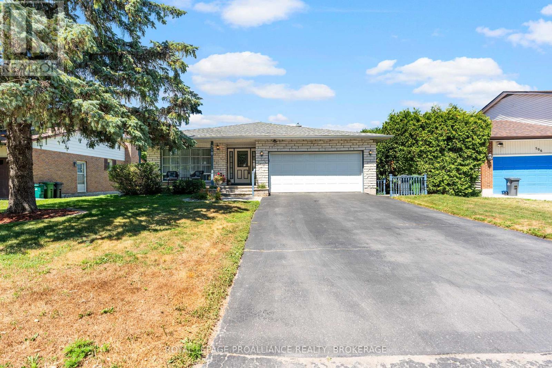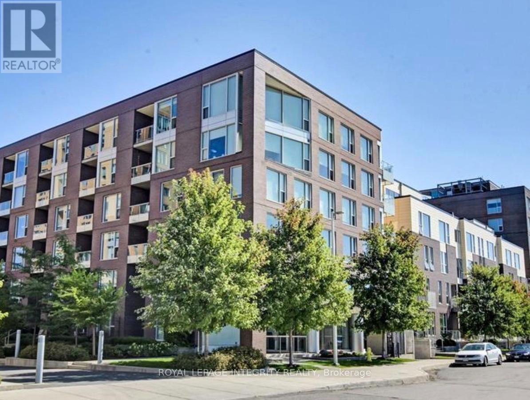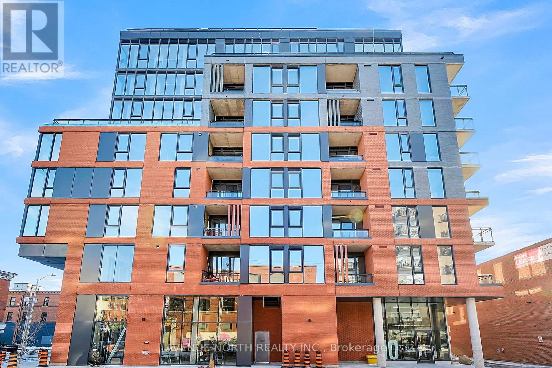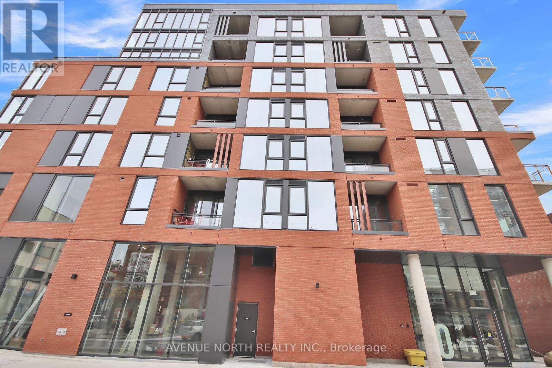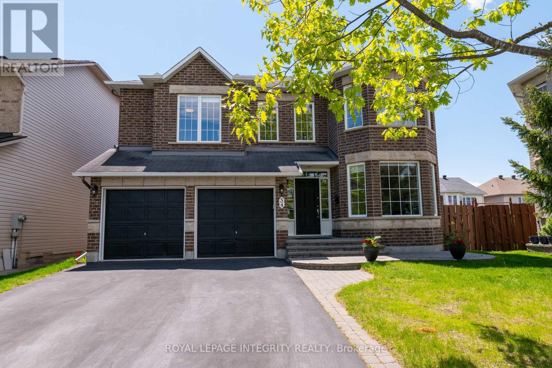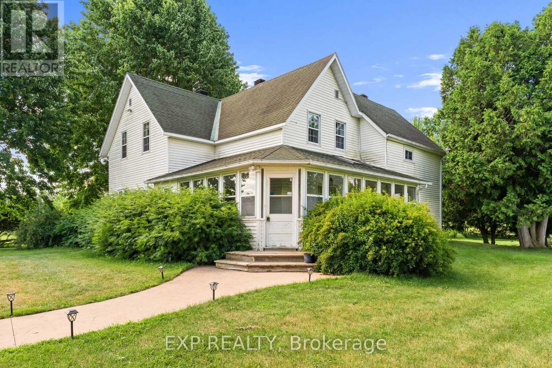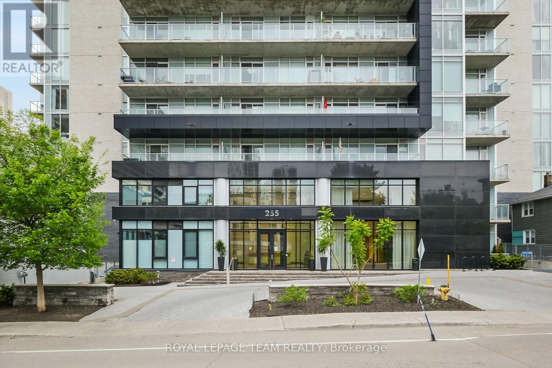2334 Empey Road
Loyalist, Ontario
Welcome to 2334 Empey Rd, your dream oasis in Yarker! This stunning, beautifully landscaped, 5 year old custom-built home offers 2,588 sq ft of finished living space on a slab-on-grade foundation, set on 12.2 private acres situated at the end of a quiet dead-end road. As you enter through the solar-powered gates, you're instantly welcomed into the sense of privacy and retreat this property provides. The backyard is a summer paradise, featuring a 16x32 kidney-shaped saltwater heated fibreglass pool surrounded by stamped concrete and wrought iron fencing, complete with a water fountain/pond, two covered porches, and a pool shed perfect for entertaining or relaxing in style. Inside, you'll find engineered hardwood and porcelain flooring throughout, with 9 foot ceilings that rise to 10 feet in the living room, where a propane fireplace adds warmth and ambiance. The spacious kitchen is a chefs dream, boasting granite countertops, a unique copper sink, a walk-in pantry, and ample counter space. The primary suite offers a large bathroom with 2 walk-in closets, while a bonus 585 sq ft loft above the heated garage, complete with a 3 piece bathroom and electric fireplace, provides ideal extra living space, a guest suite, or an additional bedroom. Built with efficiency and durability in mind, this home includes an ICF foundation with spray-foam insulation, 20 inches of blown-in attic insulation, in-floor radiant heating on the main level, a separate forced-air furnace with central air, and a propane boiler. A 200-amp electrical service with a full backup generator ensures you'll never be without power. This property also features a detached, 2 car garage with its own electrical panel. Located just 20 minutes from Kingston, 15 minutes from Napanee, and with easy access to the 401 just 10 minutes away, this custom home combines luxury, comfort, and convenience in a serene, private setting. Come fall in love with this dream retreat before its too late! (id:28469)
Exp Realty
3376 County Rd 3
Leeds And The Thousand Islands, Ontario
Hidden beyond a winding driveway, framed by towering trees and natural forest, this exclusive 6.8 acre estate redefines luxury and seclusion. As you approach, you pass your own private tennis and pickleball court, a fully fenced dog run, and a rustic triple-car garage, all nestled within a pristine landscape that feels worlds away from the everyday. The home itself is a masterclass in rustic elegance blended with modern comfort. With no visible neighbours and no hint of road noise, it's a sanctuary of pure privacy overlooking deep, crystal-clear waterfront. The expansive indoor pool, bathed in natural light and perfectly positioned to take in tranquil water views, invites year-round indulgence. Inside, the layout is designed for both intimate living and grand entertaining, boasting over 3,500 square feet including the pool. The main floor features a warm and inviting bar area, an open-concept kitchen with generous proportions, and a regal dining space that flows effortlessly for gatherings. Upstairs, three bedrooms offer serene retreats, while the lower level hosts two additional bedrooms, making the home ideal for families or guests. From early morning swims in the clear, spring-fed lake to leisurely games of pickleball, or watching your dogs explore the acreage, life here is defined by possibility and peace. Every detail from the forest trails to the indoor pools soft reflections echoes luxury and privacy in perfect harmony. This property offers a rare versatility: an extraordinary primary residence, a multi-family retreat, or an opportunity for visionary buyers to explore boutique commercial uses such as an exclusive wellness resort or additional living accommodations on the grounds. (id:28469)
RE/MAX Rise Executives
34 - 1 Place D'armes
Kingston, Ontario
Elegant Townhome in Prestigious Frontenac Village Welcome to 34 - 1 Place D'Armes, a beautifully upgraded townhome condo nestled in Kingston's sought-after waterfront community of Frontenac Village. Coveted location within the complex faces a sparkling pool. This spacious and stylish home offers a perfect blend of comfort, sophistication, and convenience. Enjoy the convenience of two underground parking spaces right at your doorstep, plus all the amenities of this exclusive waterfront community. Step into a bright and expansive family room complete with a cozy fireplace and walk-out access to a private poolside terrace ideal for relaxing or entertaining. The heart of the home features a custom 'Hawthorne' kitchen, designed with modern finishes and functionality in mind. Upstairs, you'll find a stunning master retreat featuring a loft-style ensuite with a luxurious jacuzzi tub and a versatile den perfect for a home office or quiet reading nook. Over $60,000 in owner upgrades include: Beautifully updated kitchen and bathrooms High-efficiency A/C and heat exchanger Quality flooring throughout Custom front and back awnings And more! Whether you're looking for luxury, location, or lifestyle this townhome has it all. Move-in ready and waiting for you! Don't miss your opportunity book your private showing today! (id:28469)
RE/MAX Finest Realty Inc.
20 Dune Street
The Nation, Ontario
Stunning 2-Storey Detached Home in a Sought-After, Established Neighbourhood. Welcome to this beautifully updated and meticulously maintained home, where modern elegance meets everyday comfort. Nestled in a mature and highly desirable subdivision, this stone-front gem offers exceptional living inside and out just minutes from top-tier amenities and more. Step inside to a freshly painted interior that exudes warmth and style. The open-concept main floor features gleaming hardwood floors, a bright and spacious living room area, and a generous dining space ideal for gatherings. The modern kitchen impresses with crisp white cabinetry, sleek matte black stainless steel appliances, and a functional layout thats perfect for both cooking and entertaining. Upstairs, you'll find more hardwood flooring and a luxurious 4-piece bathroom with a spa-like soaker tub, your personal retreat after a long day. The fully finished basement offers even more living space, complete with a large family room, designer carpet, an electric built-in fireplace, a full bathroom with a glass shower, and cozy heated floors perfect for movie nights or guest stays. Step outside to your private fully fenced backyard oasis, where relaxation and entertainment meet. Enjoy summer days by the sparkling pool, host gatherings on the two-tier deck with a charming gazebo, gather around the fire pit, or store your tools in the custom shed with a garage door. Additional features include permanent holiday lighting, soffit pot lights, central vacuum, water softener and an owned tankless water heater for added comfort and convenience.This home is the perfect blend of style, function, and location. Truly move-in ready and waiting for you. (id:28469)
RE/MAX Delta Realty Team
22 Hendrie Court
Ottawa, Ontario
Welcome to this bright and spacious end-unit townhome, tucked away on a quiet cul-de-sac in the family-friendly community of Katimavik. Offering 4 bedrooms, 2.5 bathrooms, and an oversized pie-shaped lot with no rear neighbours, this home provides both comfort and privacy for todays busy lifestyle. The main floor is designed for everyday living and entertaining, featuring hardwood and tile throughout, a cozy gas fireplace in the living room, and a beautifully updated kitchen with eat-in breakfast bar. The open layout creates a warm and inviting atmosphere, perfect for gathering with family and friends. Upstairs, you'll find a generous primary suite with double closets and a luxurious ensuite bathroom. Three additional well-sized bedrooms and a full family bathroom complete the second floor, providing plenty of space for children, guests, or a home office. The finished basement expands your living space with a large family room, laundry area, and extra storage.Step outside and discover your own backyard retreat! This private, fully fenced yard is enormous and includes a 24 above-ground pool, a spacious deck with gazebo, mature gardens, a raised garden bed (4' x 8'), and a handy storage shed. Still tons of play space to run in. All ready for summer fun and year-round enjoyment. Located just a short walk from Holy Trinity High School, Holy Redeemer Elementary, nearby parks, trails, and convenient public transit, this home offers the perfect blend of lifestyle and location. Don't miss the chance to make this beautiful property your own. Book your private showing today and experience all that this Katimavik gem has to offer! Some photos virtually staged. Recent updates include: main and second floors freshly painted, brand new central air conditioner, newer fridge as well as a new liner and pump for the pool. (id:28469)
RE/MAX Affiliates Results Realty Inc.
2060 Postilion Street
Ottawa, Ontario
Step into this beautiful home through a spacious foyer, with convenient access to the garage on your left. The main floor boasts a large dining area, a well-appointed kitchen with ample cabinetry, and a cozy eat-in space perfect for everyday meals. Upstairs, you'll find four generously sized bedrooms, offering comfort and privacy for the whole family. The fully finished basement is impressively wide ideal for hosting gatherings, entertaining guests, or enjoying quality family time. Don't miss the opportunity to make this inviting home yours! Employment letter, pay stub, credit report and Government issued ID. ** This is a linked property.** (id:28469)
Royal LePage Team Realty
707 - 40 Nepean Street
Ottawa, Ontario
Welcome to this 2-bedroom, 2-bathroom suite at Tribeca East with underground parking and two storage lockers, ideally located in the heart of Centretown. Boasting 955 sq. ft. of thoughtfully designed space, this south-facing unit is bathed in natural light with expansive floor-to-ceiling windows. The modern, open-concept layout features hardwood floors throughout, a sleek kitchen with stainless steel appliances, quartz countertops, a stylish backsplash, and a functional island, perfect for additional storage and prep space. The spacious primary bedroom offers a large closet and a 4-piece ensuite with a deep soaker tub, while the versatile second bedroom works beautifully as a guest room, nursery, or office. Enjoy the convenience of in-suite laundry, underground parking, and two storage lockers. The building offers premium amenities including concierge service, a fitness centre, indoor pool, party room, and a tranquil courtyard. With Farm Boy right downstairs and just steps to Elgin Street, Bank Street, Parliament Hill, Rideau Centre, and top dining and transit, this is downtown Ottawa living at its best! (id:28469)
Engel & Volkers Ottawa
1281 Georges Vanier Drive N
Ottawa, Ontario
This luxurious multi-generational executive bungalow in prestigious Du Gouverneur Estates is designed to impress at every turn. Spanning over 4,200 sq.ft. above grade plus a fully finished lower level, this one-of-a-kind home offers a rare blend of elegance and versatility. Set on a private 1.97-acre lot on a quiet cul-de-sac, this residence features a 3-car oversized garage, expansive principal rooms, and high-end finishes including hardwood, marble, and tile flooring. The grand entrance welcomes you into a stunning great room with both a sitting area with a gas fireplace, a formal dining room and soaring 15-ft ceilings. The chef's kitchen is a dream, complete with granite countertops, a raised breakfast bar, an oversized island, stainless steel appliances, an abundance of cabinetry, and a walk-in pantry. The kitchen overlooks a spacious family room and breakfast nook filled with natural lighting. With rolldown hurricane shutters, you can easily convert the family to a movie theatre anytime of the day. The space also leads to a 3-season screened-in sunroom with stamped concrete overlooking the backyard oasis with a 24 foot above-ground pool. The primary bedroom features a 5-piece ensuite and spacious walk-in closet. The other three bedrooms each have their own ensuite and two feature walk-in closets. Also included on the main floor are an office and a large mudroom with laundry. The finished lower level provides an impressive 290sq.ft. recreation room, additional office/flex room, tons of storage, and most importantly, a legal in-law suite with its own private entrance. The suite spans 1,700+ sq.ft., offering 1bedroom + den, full kitchen with pantry, living room, bathroom, laundry, and storage making it perfect for extended family, guests, or as an income-generating opportunity. A whole home standby generator offers peace of mind. This home located just minutes east of Orleans truly has it all - space, style, and flexibility for todays modern lifestyle. (id:28469)
Century 21 Synergy Realty Inc
708 - 2760 Carousel Crescent
Ottawa, Ontario
Exceptional Value & Convenience in sought-after Emerald Woods; welcome to Atrium 1 at 2760 Carousel Cres. #708, where value meets lifestyle in one of South Ottawa's most desirable communities. This bright and spacious 2-bedroom, 2-bathroom condo offers unbeatable convenience and comfort with a sun-filled southern exposure and a versatile solarium featuring stunning views. There is a beautiful unobstructed view of the park from the Atrium. The primary bedroom includes a generous walk-through closet and a private ensuite, while the second bedroom is ideally located next to the full 4-piece main bathroom; perfect for guests or a home office setup. The open-concept living/dining area and in-unit laundry provide a seamless, easy living experience. This well-maintained, smoke-free building offers rare value. Condo fees include water. A dog-free pet policy ensures peace and cleanliness. The unit comes with one covered parking space, a storage locker, ample visitor parking, and an impressive suite of amenities that truly set it apart. Enjoy access to a stunning rooftop terrace with panoramic city views, a welcoming party room for entertaining, outdoor pool, dry sauna, and jacuzzi, a fully equipped fitness centre, squash courts, and ballet room, a library, woodworking shop, and ping-pong table, secure bicycle storage and more. Located just minutes from South Keys Shopping Centre, with groceries, restaurants, a movie theatre, and essential services all within walking distance. Plus, enjoy easy access to major roadways, the airport, and transit, connecting you to everything South Ottawa has to offer. Don't miss the opportunity to call this well-appointed condo your next home! 36-hour irrevocable on offers (Seller out-of-country). Day before notice required for showings. (id:28469)
RE/MAX Hallmark Realty Group
311 - 675 Davis Drive
Kingston, Ontario
Welcome to this beautifully updated 2-bedroom condo offering 1100 sqft of well-maintained living space in Kingston's desirable west end, just steps from shopping, parks and restaurants. This inviting unit features brand-new flooring throughout and is flooded with natural light from a wall of windows. The functional galley kitchen boasts a stylish tile backsplash, ample cabinetry, and a passthrough to the open-concept dining and living room. Between the living room and bedrooms is a sun-filled sitting area, perfect for relaxing with a view. The spacious primary bedroom is a true retreat with two closets and convenient cheater access to the updated 4-piece bathroom. A second bedroom offers flexibility for a guest rooms or a proper home office. You'll also appreciate the in-suite laundry room with additional storage space. Enjoy the convenience of your own underground parking spot and a fantastic range of building amenities, including an indoor pool, games room with pool table, and a party room with kitchen facilities. Whether you're downsizing or entering the market, this condo checks all the boxes. Don't miss your opportunity to own a piece of Kingston's west end charm! (id:28469)
Sutton Group-Masters Realty Inc.
405 - 55 Water Street E
Brockville, Ontario
Welcome to 55 Water Street, Unit 405, in the Executive building downtown Brockville. Step into this stunning condo and be greeted by breathtaking sightlines leading straight to your spacious private balcony. The open-concept living and dining area is bathed in natural light, creating a warm and inviting atmosphere. A well-appointed kitchen offers generous cabinetry and ample counter space, perfect for entertaining or everyday living. Down the hall, you'll find a serene primary suite featuring a walk-through closet leading to a private 4-piece ensuite. A well-sized guest bedroom and an additional 4-piece bathroom provide comfortable accommodations for family or visitors. Thoughtful storage solutions throughout the unit, along with the convenience of in-unit laundry, make rightsizing effortless. Enjoy the exceptional amenities this executive building has to offer, including an inviting party room, games room, an outdoor pool overlooking the majestic St. Lawrence River, and secure indoor parking. Located in the heart of downtown Brockville, you're just steps from the waterfront, shops, restaurants, and all the charm this historic city has to offer. Motivated, and move-in ready, dont miss your opportunity to make it yours! (id:28469)
RE/MAX Hallmark Realty Group
11022 Fifth Line
Milton, Ontario
Larger than it looks! Country home has a big bright Addition at the back with 10 cathedral ceilings! Unique, spacious and functional floor plan. Not your typical cookie cutter style. Serene almost 1 acre property surrounded by established estate properties . Peaceful Country living at its finest and modern conveniences just 10 &20 minutes to several towns. Sought after Brookville public school and Hitherfield Private school nearby. Enter into open concept living room dining room combo along with 2 generous size bedrooms and newly renovated main bath/laundry. Meander through large eat in kitchen w/ granite countertops and Centre island then out sliding doors to one of two private decks and 12x12 garden shed. Off kitchen also is a huge storage/ mud room/ garage entrance with built in cupboards galore! Stepping up from kitchen to the icing on the cake - a gorgeous sunlit 23x25 Great room lined with windows and door to second 10x40 deck with mature trees along the private yard. Beyond the great room to your private oasis - Your primary bedroom with a 7x14 closet and newly renovated 5 piece en-suite with jetted tub all with cathedral ceilings! The basement is unfinished and ready for future development. (id:28469)
Comfree
4736 County Road 18 Road
Augusta, Ontario
Nestled on over an acre of beautifully landscaped, meticulously maintained land in Augusta, Ontario, this charming brick bungalow offers a perfect blend of comfort, style, and practicality. The inviting home features three spacious bedrooms and 1.5 bathrooms (1 three piece bathroom (main level) and 1 two piece bathroom (lower level), ideal for family living or entertaining guests. Inside, you'll find a warm, welcoming atmosphere highlighted by a cozy wood fireplace, perfect for chilly evenings, complemented by an efficient electric furnace for year-round comfort. The fully finished basement expands the living space, providing versatile areas for relaxation, hobbies, or a home office. Outdoors, enjoy the large above-ground pool during the summer months, while the Amish shed offers ample storage or a workspace for hobbies. The expansive yard is perfect for outdoor gatherings, gardening, or simply relaxing in privacy. A detached two-car garage/workshop 30x40 adds convenient space for vehicles, tools, or projects. Beautiful high end stainless steel appliances (Frigidaire and Samsung) and new bathroom and kitchen (2024) make this home ready for you & your family to move in and enjoy! This home combines rural tranquility with modern updates and thoughtful maintenance, making it an ideal retreat for families or those seeking privacy and space. Schedule your visit today and see all that this exceptional property has to offer! (id:28469)
RE/MAX Hometown Realty Inc
157 Dibble Street W
Prescott, Ontario
Stunning 2-Storey Victorian Home (1857 -Over 2,700 sq ft. of Character and Charm - This meticulously maintained double-brick Victorian from 1857 blends historic charm with modern function. With over 2,700 sq. ft. of finished space, this home is rich in original detail and perfect for families, creatives, or those needing versatile space for work and play. Main Floor Highlights: Elegant front vestibule with a high ceiling, Victorian terracotta tiles, built-in benches, and a hand-wrought Moroccan ceiling lamp. Spacious formal living room with double garden doors opening to an east-facing porch. A media/sitting room and a convenient 2-piece bath with a window. The kitchen features rich maple cabinetry and opens into the dining area.Large study with six windows and its own separate entrance, ideal for a home office. Bright 4-season sunroom with radiant heated floors, two tall original garden doors, and a patio door leading to a two-tiered deck and a nearly-new 18 ft heated above-ground pool. Upper Level: Two generously sized bedrooms, each with its own 3-piece ensuite.Two additional bedrooms plus a sun-filled loft with pot lights and two Velux skylights, perfect for an art studio or playroom. Extras: Fully fenced property for privacy and security. A heated rear garage with a removable fence panel can serve as a workshop or garage, with space beside the house for RV or boat storage. Massive 1,666 sq. sq.ft. dry walk-out basement with 6'5"+ ceilings. Flooring throughout includes hardwood and ceramic.This unique home is a rare mix of period elegance and practical upgrades.Ready for its next chapter. Just minutes from the 18-hole Prescott Golf Club. Catch live performances at the Kinsmen Amphitheatre, home to the annual St. Lawrence Shakespeare Festival (July-August). Hone your scuba skills at the Prescott Dive Training Park. Sandra Lawn Harbour Marina, 128 slips, Alaine Chartrand Community Centre, local history at Fort Wellington.This is more than a home-it's a lifestyle. (id:28469)
RE/MAX Hometown Realty Inc
1346 Briarwood Drive
Brockville, Ontario
The permanence of location should be a top consideration when purchasing your home. You can change almost anything about a property except for one thing, where it sits. Abutting the Linden Park greenspace on a sweeping, quiet arched road, this exceptional family home offers the prudent purchaser the perfect location with parklands behind and elementary, high schools and north end shops nearby. Appreciate the seamless extension to the existing home, the top maintenance of the mechanicals, windows and shingles and tasteful renovations of kitchen, baths and flooring. This 4 bedroom, 4 bathroom home has over 2100 sq ft of above grade living space plus a further 916 sq ft in the lower level. Plenty of room for all the family. The main level with spacious foyer opens to the living room with rich hardwood flooring that expands into the formal dining room. The updated kitchen overlooks the private backyard with professionally landscaped terraced gardens, 18'x36' in ground salt water pool, undercover deck with gas BBQ hook up and outdoor dining patio area. The two piece bath is conveniently located to service the pool area. Imagine making great summer memories with family and friends in this incredible back yard. The family room is adjacent to the kitchen with sliding door access to the backyard deck and pool. The second level offers 4 spacious bedrooms, primary with new 3 piece ensuite and walk in closet, bedroom 2 with two double closets and a study or sitting room, great for your studious teenager wanting their own space. The main bath was recently renovated with large vanity and secondary room with toilet and tub area. Enjoy winter evenings in the cozy rec room with gas fireplace, wet bar and nearby powder room. The handy man or hobbyist will appreciate the orderly workshop and storage area. This exceptional home will impress. Be sure to view soon so you can make this your perfect family home. (id:28469)
Royal LePage Proalliance Realty
11 Country Club Place
Brockville, Ontario
Three level end unit townhouse, 3 bedrooms, 4 piece ensuite for primary plus 3 piece main on second level, main level features living room with fireplace, dining room with patio doors to large private deck with NG hookup for BBQ, roll out awning, well appointed kitchen & breakfast area plus a separate den/office, 2 piece powder room. Walk-out lower level family room with natural gas insert, patio doors to brick patio, a 3 piece bath, laundry room, access to driveway & garage. This home has forced air natural gas heat & central air conditioning, central vacuum, wired for generator hookup. Long time owners have enjoyed the friendly lifestyle in this complex with heated swimming pool, tennis/pickleball courts, access to river for kayaks, across road from 18 hole golf course & curling club. Walking distance to downtown stores & restaurants. Owners would prefer a longer closing or willing to rent back for a few months. Your chance to enjoy the easy going friendly lifestyle with easy access to local activities. Condo Fee $761.40 includes building insurance, amenities, general maintenance & repair, landscaping, snow removal, management fee, reserve fund allocation. (id:28469)
Royal LePage Proalliance Realty
833 Datzell Lane
Kingston, Ontario
This 3 bedroom, 1.5 bathroom two storey townhouse is ready for new owners! Whether you are a first time buyer, downsizer, or investor, this home offers ample space for enjoyment inside and out. Located in a fantastic neighbourhood, close to shopping, restaurants, banks, and Bayridge, Holy Cross, and Lancaster schools. Enjoy parks, tennis and pickleball courts, ball diamond, and the outdoor pool, while your condo fees cover lawn care, snow removal, and exterior maintenance including the roof, windows, doors, siding, and more! Easy access to public transit and Highway 401.Inside, you will find a stylish accent wall in the dining room, a spacious living area, and a half bath within the bright, well-lit main floor adorned with crown moulding. The kitchen features white appliances and cabinetry with endearing handles that will make you smile. Don't miss the perfectly-filtered water purifier for your drink break! Upstairs, you will find 3 spacious bedrooms and a cheater ensuite 4-piece bathroom. The finished basement includes a utility/laundry room and bonus office/den. This home backs onto the community, away from the busy streets and traffic. Simply step outside the patio doors to enjoy the back deck with views of the pool (brand new pool liner!) and playground, with mature trees for shade. Other highlights include the elegant front door with decorative glass, central vacuum, single attached garage, tons of storage, and much more! (Shingles, hot water tank, furnace all 2018). Don't miss out! Book your showing today! (id:28469)
2 Percent Realty Results Inc.
510 Roosevelt Drive
Kingston, Ontario
Welcome home to 510 Roosevelt Drive! This unique and impressive family home boasts five levels of solid construction and over 2,000 square feet of living space. Throughout the years, it has been carefully maintained and updated, with newer mechanicals throughout this sprawling back split. This spacious home features four well-appointed bedrooms and three bathrooms. A floor plan unlike any other includes formal living and dining rooms, a spacious kitchen, a two-car garage, a main floor family room with patio doors to an incredible resort-style rear yard. A large in-ground pool with an expansive patio provides ample space for the entire family. The lower levels offer great opportunities for a young family or future development. Walking distance to parks, schools, shops, and more makes this property truly worth a look. (id:28469)
Royal LePage Proalliance Realty
210 - 300 Lett Street
Ottawa, Ontario
Experience luxury living in sought-after Lebreton Flats with this spacious 2-bedroom, 2-bathroom condo offering approximately 1,030 sqt. of open-concept space. Flooded with natural light from floor-to-ceiling windows, the unit features hardwood and ceramic flooring throughout, a modern kitchen with granite countertops and stainless steel appliances, and two private balconies with breathtaking views. Both bedrooms come with stylish 4-piece bathrooms and are positioned on opposite sides of the unit for maximum privacy, while an in-suite front-loading washer and dryer provide everyday convenience. Residents will enjoy exceptional building amenities including an outdoor pool, rooftop terrace with panoramic city views, fitness centre, party room, and concierge service. Steps away from recreational pathways, kayaking spots, and green spaces, and within walking distance to Downtown Ottawa, Little Italy, and Chinatown, this condo offers the perfect balance of lifestyle and location. Rent includes heat and water, the tenants will be responsible for Hydro and internet. Deposit $5800. Immediate occupancy available. (id:28469)
Royal LePage Integrity Realty
717 - 10 James Street
Ottawa, Ontario
Welcome to James Haus ! The Modern Urban Chic Boutique condo living you've been waiting for is finally here ! Step into Ottawa's newest condo located in the heart of central downtown. Experience sophisticated & aesthetically appealing design by RAW Architecture, built by Urban Capital and The Taggart group featuring exposed concrete walls, large, 10 ft ceilings & full length windows from floor to ceiling . This D3 Unit is a 2 bed 1 bath positioned on the 7th floor with West facing views, 67 Sq ft Balcony equipped with a exterior electrical outlet . 1 heated underground parking space conveniently located at P1 level. This unit offers tasteful upgrades with modern finishes throughout including custom blinds, Luxury vinyl plank, ample storage and and abundance of natural light. Enjoy a stunning kitchen with upgraded cabinetry, poised backsplash, Full sized SS Stove & Microwave Hood fan, Built in Fridge & dishwasher. In suite laundry with full sized stackable washer & Dryer. Enjoy where you live !! with access to the Luxurious furnished heated salt water Roof top pool Lounge, Elegant Main Floor Lounge with party room adorned with high end furniture featuring a Full kitchen, Dinning & Exterior fully fenced Patio Space. Yoga Studio, Fully equipped gym compliment for the energetic downtown lifestyle. Pet wash station, Tool Library & Bike room. Condo fees include: Water/Sewer, Heat, maintenance, caretaker, building insurance . On site Concierge & Security. (id:28469)
Avenue North Realty Inc.
809 - 10 James Street
Ottawa, Ontario
Welcome to James Haus ! The Modern Urban Chic Boutique condo living you've been waiting for is finally here ! Step into Ottawa's newest condo located in the heart of central downtown. Experience sophisticated & aesthetically appealing design by RAW Architecture, built by Urban Capital and The Taggart group featuring exposed concrete walls, large, 10 ft ceilings & full length windows from floor to ceiling . This Unique LPH9 Unit is a 1 bed 1 bath positioned on the 9th floor Level ( LPH) with West facing views & Large 197 sq ft sheltered Private Terrace equipped with natural gas hook-up and exterior electrical Outlet. This unit offers tasteful upgrades with modern finishes throughout including custom blinds, Luxury vinyl plank, Quartz Main island with breakfast bar and and abundance of natural light. Enjoy a stunning kitchen with upgraded cabinetry, poised backsplash, Quartz Counter tops, Full sized SS Stove & Microwave Hood fan, Built in Fridge & dishwasher. In suite laundry with full sized stackable washer & Dryer. Enjoy where you live !! with access to the Luxurious furnished heated salt water Roof top pool Lounge, Elegant Main Floor Lounge with party room adorned with high end furniture featuring a Full kitchen, Dinning & Exterior fully fenced Patio Space. Yoga Studio, Fully equipped gym compliment for the energetic downtown lifestyle. Pet wash station, Tool Library & Bike room. On site Concierge & Security. Condo fees include: Water/Sewer, Heat, maintenance, caretaker, building insurance . (id:28469)
Avenue North Realty Inc.
34 Keighley Circle
Ottawa, Ontario
Welcome to 34 Keighley Cir, an exceptional residence in the heart of Morgan's Grant. Perfectly positioned on a premium pie-shaped lot, thisextensively renovated 5-bedroom, 5-bathroom home offers over 4,200 sq.ft. of finished living space ideal for growing families and multigenerational living. From the moment you step inside, you are greeted by a gracious curved staircase and soaring 18-foot ceilings that flood theliving areas with natural light. The main level features a dedicated home office, formal dining room, and an expansive family room centeredaround a striking double-sided fireplace one side enhanced with marble surround and built-in storage, the other finished in stone, offeringwarmth and sophistication in equal measure. The chef-inspired kitchen, fully renovated in 2020, showcases modern cabinetry, quartzcountertops, hexagon marble backsplash, and stainless steel appliances perfect for everything from daily routines to gourmet entertaining. Upstairs, four generously sized bedrooms provide serene retreats, including two ensuite rooms ideal for extended family or guests. Theluxurious primary suite includes a walk-in closet and a spa-like ensuite. All bathrooms throughout the home were redesigned in 2022 withcontemporary fixtures and finishes. The fully finished basement adds incredible versatility, with a recreation area, a renovated bathroom, makingit ideal for a home gym, media lounge, or guest quarters. Step outside to your professionally landscaped backyard oasis, complete with an extralarge, well-designed salted in-ground pool, and a new side stone walkway (2023) lead to the backyard. Whether it's summer fun or eveningrelaxation, the outdoor space is a true highlight. Located on a quiet, family-friendly street, just minutes to top-rated schools, scenic trails, majorshopping centers, and the Kanata high-tech park, this turnkey home delivers an unmatched lifestyle in one of Ottawa's most sought-afterneighborhoods. (id:28469)
Royal LePage Integrity Realty
7928 Jock Trail
Ottawa, Ontario
Extraordinary one of a kind 168-acre farm/estate "Long Meadows" with Jock river running through it and all in Ottawa city limits! Oh and did we mention its directly across from Jabulani Vineyard! This meticulously maintained and updated century farmhouse with gorgeous inground pool, unparalleled privacy and tranquility with endless possibilities. The charming 3-bedroom, 2-bathroom home sits back from the road on scenic countryside featuring rolling fields, mature forest, and the meandering Jock River. A magnificent enclosed wraparound porch/sunroom invites guests to savour gorgeous sweeping views, while the inground pool provides the perfect summer retreat. Inside, discover bright, spacious living with an eat-in kitchen, formal dining room, and expansive living room ideal for entertaining guests or family gatherings. Additional main floor conveniences include laundry/mudroom and powder room. Upstairs features three large bedrooms and full bathroom. Two staircases showcase the home's historic character with one formal and one in the kitchen. Wait there is more, with a recently built, 30 x 36 square foot double deep garage with tall ceilings featuring on the main floor a mud room and bathroom with patio door to yard. Upstairs feature fully finished huge loft apartment with bathroom and kitchen area as a secondary dwelling or again income opportunity. This exceptional property offers, cleared fields of acreage, wooded trails, precious riverfront, plus incredible potential for expanded gardens and greenhouse operations. 10 mins from Richmond with stores, groceries, schools and restaurants. So many options, continue farming, Airbnb business or your own hobby farm, equestrian paradise, vineyard expansion, eco-retreat, or agri-tourism venture. This rare riverfront gem delivers true quality of life, a sustainable living potential, proven income stream as Airbnb, farm rental and secondary dwelling, stunning natural beauty, and coveted lifestyle, all within city limits! (id:28469)
Exp Realty
909 - 255 Bay Street
Ottawa, Ontario
Welcome to this freshly painted, bright & modern 9th floor 686 sq ft condo (according to builder floor plans) featuring 1 Bedroom, 1 full Bath, and a versatile flex room. This open-concept layout features a large patio window that fills the space with abundant natural light, complemented by elegant hardwood flooring. The sleek designer Kitchen is equipped with stainless steel appliances, quartz countertops, ample cabinet space and an island with seating; perfect for casual dining or meal prep. A spacious east-facing balcony offers expansive views, ideal for both relaxing and entertaining. The Primary Bedroom is well-proportioned & bright, and features a built-in closet. In the spacious Den/Flex Rm, a sliding pocket door transforms the space into a home office, guestroom or convenient second Bedroom, complete with a closet/built-in storage and the space can accommodate a queen-size bed. Additional highlights include convenient in-unit laundry, personal storage locker and access to top-tier building amenities: indoor pool, outdoor terrace and BBQ, state-of-the-art gym, sauna, party room, meeting spaces and guest suites. Monthly condo fees of $424.34 cover water/sewer, gas, reserve fund contributions, building insurance, management fees. Hydro averages approximately $80/month. Living here has you steps from the O-Train Lyon station, Parliament Hill and so much more! (id:28469)
Royal LePage Team Realty


