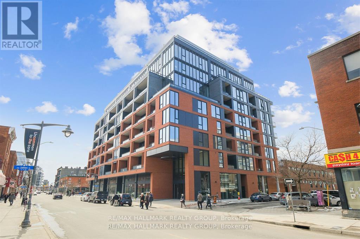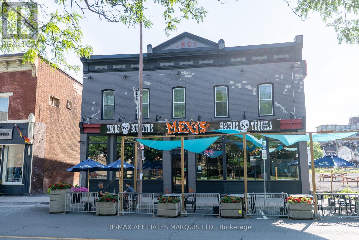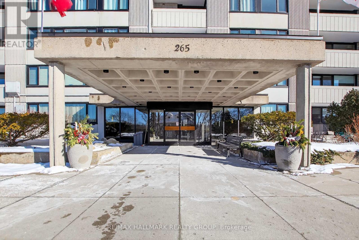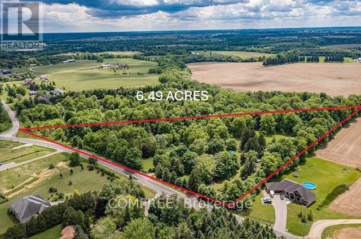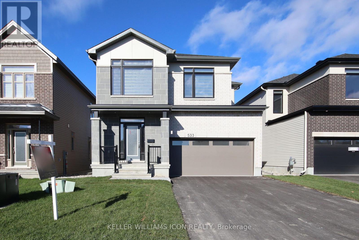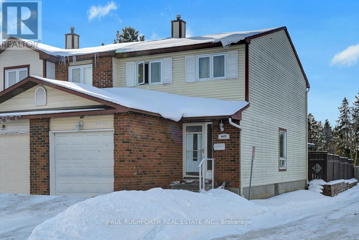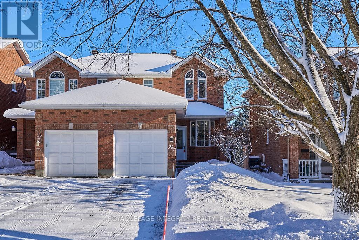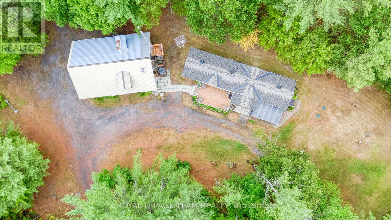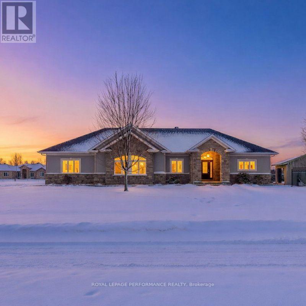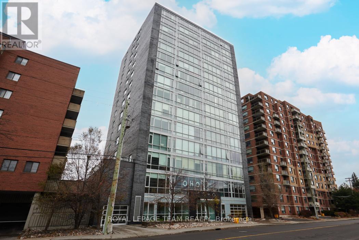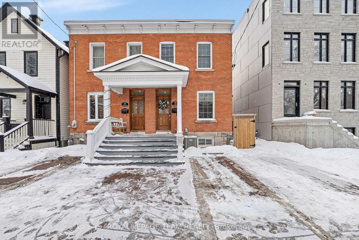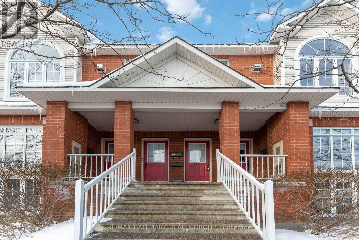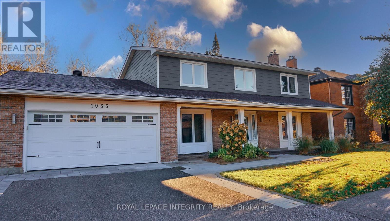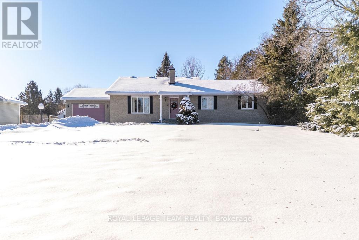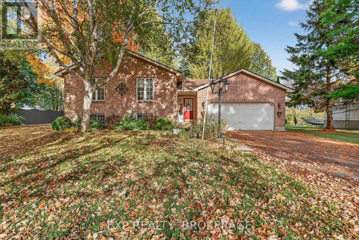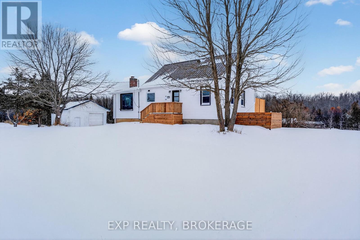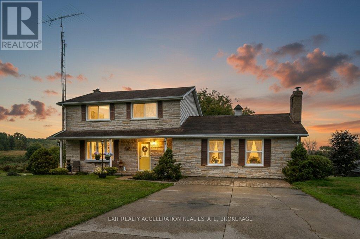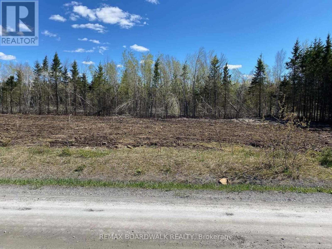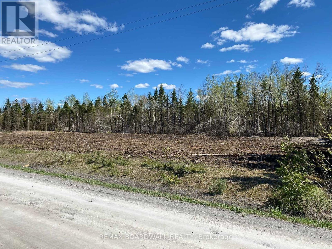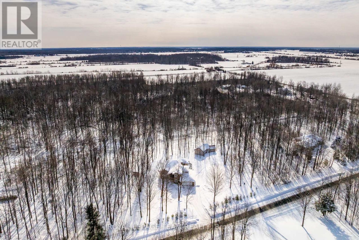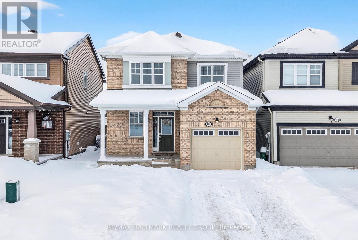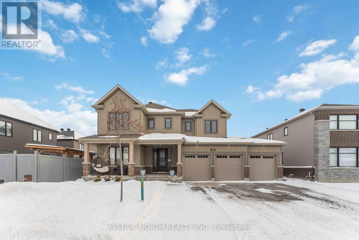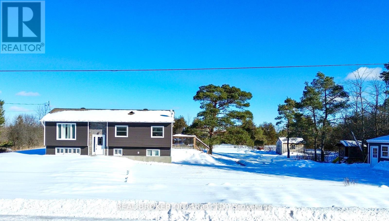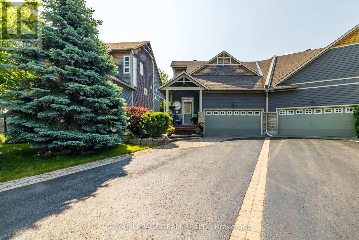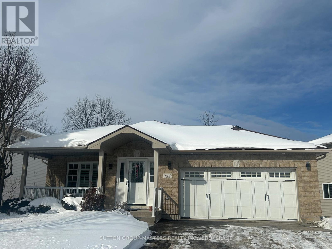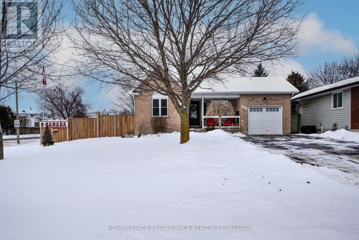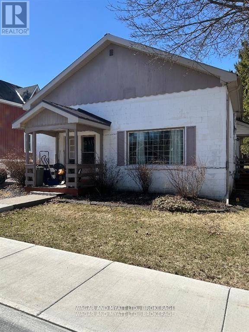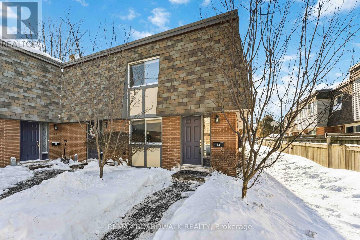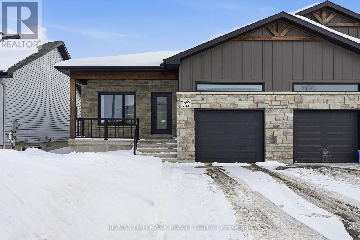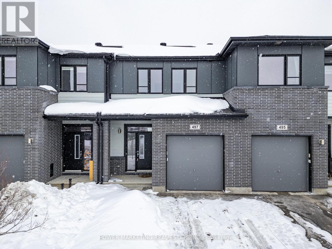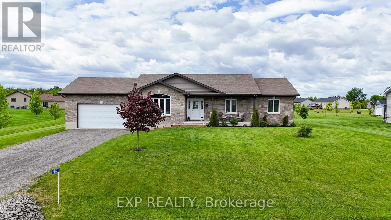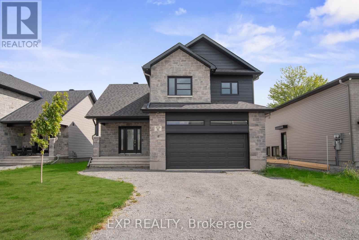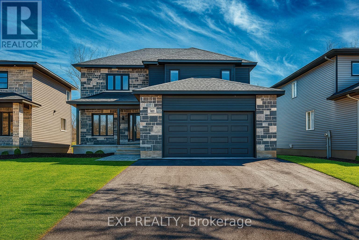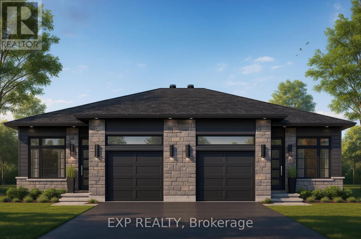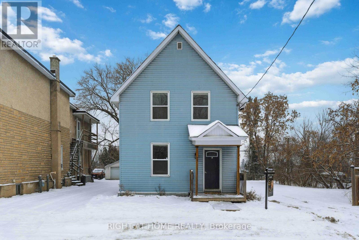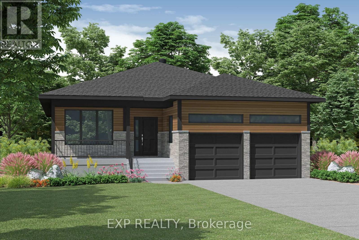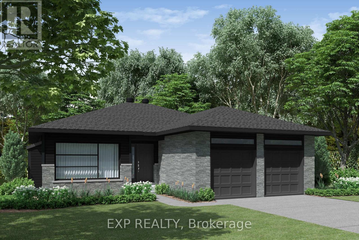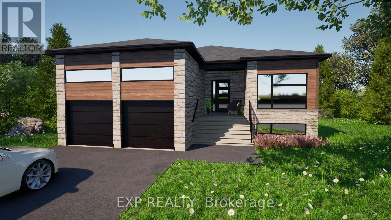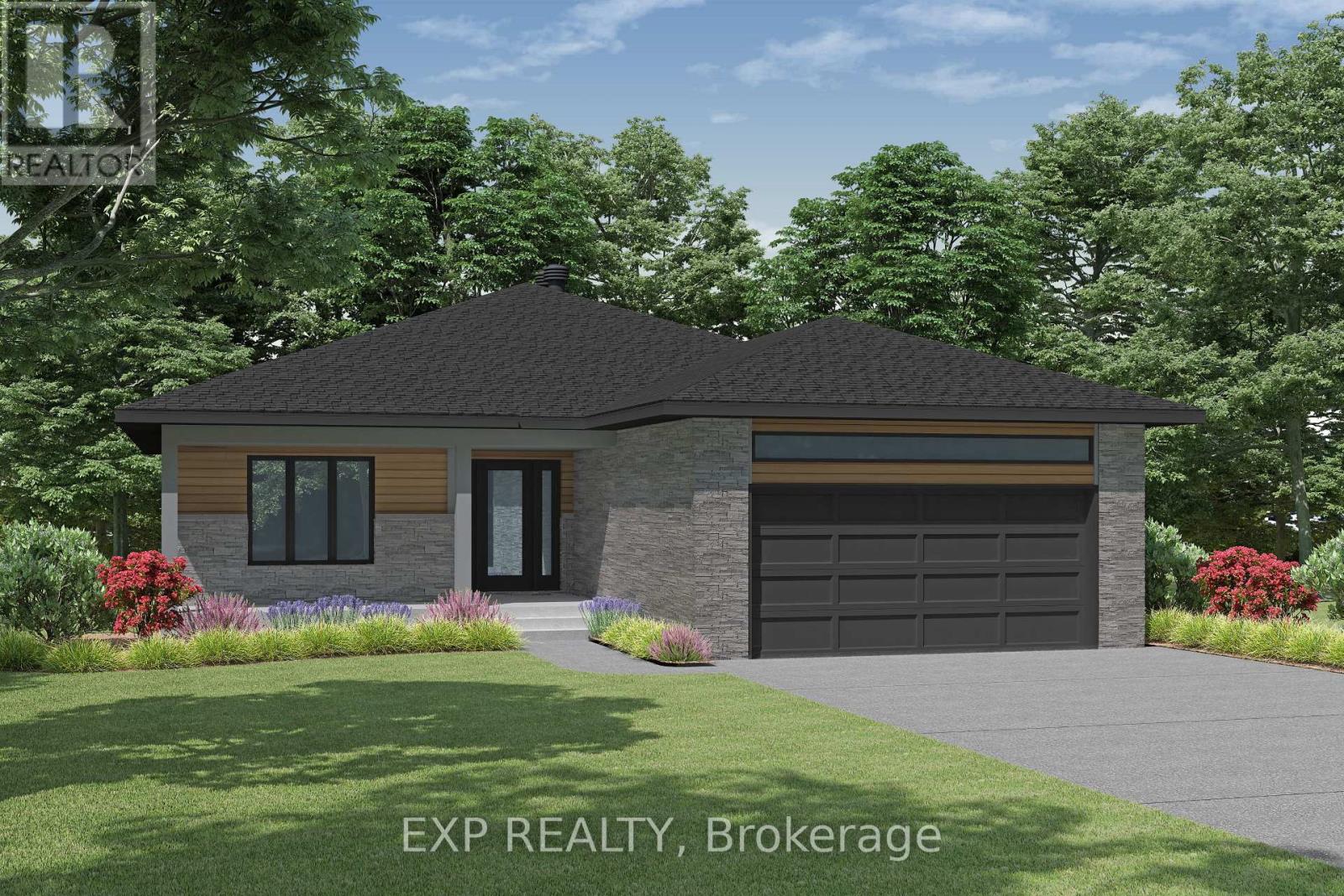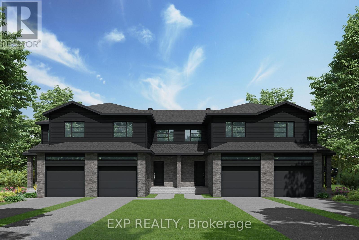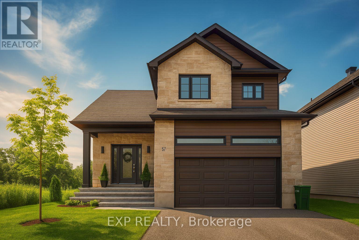617 - 10 James Street
Ottawa, Ontario
This 2-bedroom, 2-bathroom unit offers 725 sq ft of contemporary living space, complemented by a 115 sq ft balcony perfect for quiet moments of relaxation. Located in a striking 9-storey brick and glass midrise by RAW Design, the condo showcases modern sophistication throughout. Floor-to-ceiling windows fill the space with natural light, while the open-concept kitchen is outfitted with sleek finishes, including quartz countertops and built-in stainless steel appliances. Offering both style and functionality, this residence is ideally situated in the heart of Centretown. (id:28469)
RE/MAX Hallmark Realty Group
58 Pitt Street
Cornwall, Ontario
An incredible opportunity to lease a high-visibility restaurant space in the heart of Cornwalls bustling downtown core! Located right on the main strip just one block from Lamoureux Park, where the citys largest events and summer festivals take place, this location benefits from consistent foot traffic, especially during holidays and community celebrations like Canada Day and Ribfest. Positioned directly across from the Cornwall Square Shopping Centre and surrounded by shops, offices, and public attractions, this area draws both locals and tourists year-round. Currently operating as Mexis, a well-known and locally loved Mexican restaurant, this beautifully designed space is fully equipped and ready for your culinary vision. The establishment features a spacious dining area, a cozy bar lounge, vibrant artistic décor throughout, a fully equipped kitchen, liquor license, seasonal outdoor patio, and private rear parking for added convenience. Dont miss this opportunity to bring your concept to life in a beautifully maintained space that blends charm, functionality, and unbeatable location. Whether youre an experienced restaurateur or an ambitious entrepreneur, this downtown gem offers the perfect foundation for your next venture. (id:28469)
RE/MAX Affiliates Marquis Ltd.
1412 - 265 Poulin Avenue
Ottawa, Ontario
You can have it all! Here is a rarely offered "12" Tower corner unit with stunning views of Mud Lake, the river and the Gatineau Hills from every room. This fully renovated, open concept 3 bedroom is in impeccable condition and move-in ready. The kitchen has been fully renovated and offers ample cupboard and counter space along with high end appliances. The primary bedroom has a fully renovated 3 piece ensuite bath and walk in closet. The 2 additional bedrooms are spacious and bright with 1 bedroom having a handy Murphy bed and free standing electric fireplace included. A second built -in electric Fireplace adds warmth and ambiance to the Living Room. The main bath has also been completely renovated. This wonderful apartment is flooded with natural light through its large updated windows and has a connection to the outdoors from the huge balcony which can be accessed from the Living/Dining room, Primary and secondary bedroom. An in unit storage room is an added bonus and the heated indoor parking space has a prime location steps from the entrance to the elevators. Northwest One is in a wonderful location with peaceful surroundings, extra-large balcony, indoor saltwater pool, exercise room, women's and men's saunas, showers and changing facilities, billiard room, hobby workshop area, shuffleboard courts, outdoor jogging track, bicycle storage, patio sundeck and walking paths. Come see all this beautiful condominium has to offer! No conveyance of offers prior to 9AM February 19, 2026. 48 hours irrevocable on offers (id:28469)
RE/MAX Hallmark Realty Group
99 Mcbay Road
Brant, Ontario
Rare, private 6.49ac | AG1 estate property on McBay Rd. | Pre-approved severance | Dual Dwelling zoning | Classic 1960s brick home right on the edge of the city. A smart buy in this complex real estate market! Welcome to an exceptional opportunity min. from Hwy #403 & Ancaster. Property blends unparalleled privacy & convenience of amenities with powerful investment potential. A large, rural estate in a prime estate Residential area. With nearly 1,000 feet of tree lined frontage, surrounded by forest, undulating landscape, mature trees & wind protected pond, this is more than just a piece of land; it is an oasis where you can unwind, enjoy the outdoors & serene lifestyle. Ideal for families seeking a private compound, investors capitalizing on severance & lower taxes or commuters benefiting from easy access. A Charming, 1960s move-in-ready gem. This 4-level back split home combines vintage character w modern comfort. Upgrades incl. new roof / house (shingle), shop/hobby barn (steel) 2016, new drainage 2015, new plastic septic tank & header 2023. Offering 4 bedrooms, 1 baths, deck & hot tub off principal bedroom, central vac, security syst. doorbell cam, fresh water well, cistern, RO & UV water systems, brick wood burning fireplace & high-speed fiber internet; Uniquely positioned for multiple types of buyers, investors or families alike. The pre-approved severance immediately unlocks options: 1. Develop a Multi-Generational Compound: zoning permits 2 separate dwellings, which remain completely private of one another on retained parcel. 2. Sever an estate lot for immediate ROI, retaining original home & acreage. 3. Construct your forever dream home, & utilize the original residence for guest house or income property. A unique offering for this area. (id:28469)
Comfree
533 Bobolink Ridge
Ottawa, Ontario
Experience refined living in this elegant double-garage detached home in Kanata South. Boasting over 3,000 sq.ft. of beautifully finished space, the home features soaring 9-ft ceilings, hardwood flooring, and a seamless layout designed for modern lifestyles. The gourmet kitchen includes a large island, new stainless-steel appliances, and generous cabinetry. The family room's see-through fireplace adds a touch of sophistication and warmth. Upstairs offers 4 large bedrooms, 2 full baths, and a versatile loft. The fully finished basement provides ample room for recreation or remote work. A truly exceptional rental opportunity in one of Kanata's most sought-after communities. Photos were taken prior to the current tenancy. (id:28469)
Keller Williams Icon Realty
6475 Colony Square
Ottawa, Ontario
Ideally located in a highly desirable and well-connected community, this 3 bedroom, 3 bathroom end-unit townhome offers exceptional convenience and lifestyle appeal. Enjoy easy access to transit, including the upcoming LRT station at Convent Glen, making commuting simple and efficient. Set in a quiet area with no rear neighbours, this home provides a rare combination of privacy and proximity to everyday amenities. Shopping, schools, parks, and recreational facilities are all nearby, with quick access to major routes for seamless travel throughout the city. The functional layout includes a finished basement with a 3-piece bathroom, offering versatile additional living space. An attached garage with inside entry adds everyday convenience, completing this well-rounded property in an excellent location. (id:28469)
Paul Rushforth Real Estate Inc.
24 Highmont Court
Ottawa, Ontario
Experience the quintessential charm of Kanata Heritage. Nestled on a tranquil, tree-lined street, this meticulously maintained Full-Brick Semi-Detached residence offers a sophisticated blend of classic architecture and modern refinement. The interior is defined by rich hardwood flooring that spans both the main and upper levels, creating a seamless and inviting ambiance. Sunlight pours through expansive windows in the formal living and dining rooms, offering serene views of the lush, mature surroundings. At the heart of the home, the functional kitchen features a sun-drenched breakfast nook that transitions gracefully to a sprawling rear deck. With no rear neighbors, the backyard serves as a private sanctuary-perfect for alfresco dining or quiet relaxation amidst nature. The upper level hosts three well-appointed bedrooms, highlighted by a spacious primary retreat complete with a walk-in closet and a tastefully updated full bath. For additional versatility, the finished lower level provides an expansive footprint for a professional home office, media room, or fitness studio. Positioned in an unbeatable location moments from top-tier schools, parks, trails and shopping, walk to Signature mall and Centrum mall, this home offers a rare opportunity for discerning families and professionals. Move-in ready elegance in one of Ottawa's most coveted enclaves. HVAC system (2014); Hot water tank (2011) is owned; Roof (2013) with a 25 year shingles and upgraded venting; The main bathroom updated (2021) and (2022); The kitchen was updated in( 2019); The windows upstairs replaced /Thermopains (2012/22); The living room large picture window (2014); All windows in good condition;Front and interior garage door in (2015); Sliding patio door in( 2025),Dishwasher is 2 years old and still under warranty; The 10x20 deck was redecked in (2025). The deck furniture and charcoal grill will go with the house. Buyer/agent to verify all measurements, taxes, and property details. (id:28469)
Royal LePage Integrity Realty
200 Smith Lane
Mississippi Mills, Ontario
I wanted to share details about an incredible property that truly offers a unique living experience. Imagine a charming 2-bedroom, 1-bathroom bungalow home nestled on 25 acres of mature, mixed hardwood bush. This property is perfect for those who love the outdoors, boasting direct access to trails that lead all the way to the Hydro Lines ideal for ATV adventures, dirt biking, or leisurely bicycle rides. Adding to its appeal is a spacious 30' x 40' shop with a loft, providing ample space for hobbies, storage, or creative projects. This is truly an outdoorsman's dream, offering ultimate peace and quiet. This is one of those places you truly have to see for yourself to appreciate its full beauty and potential. Bell Fiber internet is available at home(not connected) (id:28469)
Royal LePage Team Realty
18132 St. Laurent Boulevard
South Glengarry, Ontario
Welcome to refined bungalow living in the prestigious community of Place St. Laurent, where elegance meets sophistication. This beautifully designed 2+1 bedroom bungalow with a triple-car garage delivers both everyday luxury and effortless entertaining. At the heart of the home, the gourmet kitchen shines with a breakfast island, granite countertops, high-end appliances, and quality finishes, flowing seamlessly into the open-concept living space. The living room is anchored by a striking gas fireplace with a porcelain tile surround, creating a warm and inviting atmosphere for relaxing evenings and gatherings alike. Just beyond, a three-season sunroom offers the perfect place to unwind while enjoying peaceful views of the outdoors.The primary suite is a true retreat, featuring a walk in closet with built in shelving, a spa-inspired 4-piece ensuite with tiled shower and double vanity. A second main-floor bedroom and additional full bathroom provide flexibility for guests or home office space.The finished lower level expands your living area with a third bedroom, full 4-piece bathroom, laundry/sitting area, and plenty of storage space. Step outside to your backyard complete with a garden shed and a custom built gazebo, ideal for summer entertaining or quiet mornings with coffee. A black iron fence and privacy panel enclose this outdoor space. Thoughtful upgrades include a whole-home Generac generator and water filtration/treatment system, delivering a year round peace of mind. Residents of Place St. Laurent enjoy exclusive waterfront access and a private dock, adding a rare perk to this already exceptional property. A property of this caliber is not just a place to call home, it's a lifestyle. Golf course, marina, recreation and other amenities nearby. As per Seller direction allow 24 hour irrevocable on offers. (id:28469)
Royal LePage Performance Realty
408 - 201 Parkdale Avenue
Ottawa, Ontario
Experience modern condo living in the heart of Ottawa with this bright and stylish 1-bedroom suite at SoHo Parkway. This unit offers an open-concept layout with floor-to-ceiling windows, bringing in beautiful natural light throughout the day. The sleek, modern kitchen features stainlesssteel appliances, crisp cabinetry, and ample counter space-perfect for cooking or entertaining. The living area flows onto a private balcony, ideal for relaxing outdoors. The cozy bedroom includes excellent closet space, while the contemporary bathroom offers clean, upscale finishes. Additional conveniences include in-unit laundry and central air. Enjoy access to building amenities such as a fitness centre, party room, media room, rooftop deck with BBQ & hot tub, visitor parking, and secure entry. The location is truly exceptional and just walking distance to the KichiSibi Trail, perfect for runners, cyclists, and cross-country skiers. You're also just steps from the many shops, restaurants, cafés, and attractions of Wellington West, one of Ottawa's most vibrant neighbourhoods. Commuting is effortless with the LRT only a very short walk away. Perfect for professionals or anyone seeking a modern living close to everything the city has to offer. Hydro extra. *Option to rent partially furnished for$2000/mth. (id:28469)
Royal LePage Team Realty
76 Havelock Street
Ottawa, Ontario
Bright and inviting home in sought-after Old Ottawa East. Larger than it appears, this carpet-free home features hardwood flooring throughout, high ceilings, architectural details, updated fixtures, and generous living space. The well-designed kitchen includes a built-in wine rack and new appliances (fridge, gas stove, hood range - 2025). The sun-filled family room offers a wood burning fireplace, skylight, radiant heated floors, and views of the lush backyard. Upstairs includes two well sized bedrooms, a primary bedroom with 2 piece ensuite, a fully updated main 4 piece bathroom with tile and glass shower plus double sinks (2022), a versatile den overlooking the family room, and convenient second floor laundry with new washer & dryer (2022). Renovated basement (2019) with full bath adds excellent additional living space. New furnace and air conditioner (2025). Fully fenced yard with storage shed. Steps to the Canal, River, Ottawa U, schools, parks, and shops. (id:28469)
Royal LePage Team Realty
13 - 123 Gatestone Private
Ottawa, Ontario
This sun-filled 2-bedroom + loft, 1.5-bathroom home offers true loft living with flexible space for a home office, guests, or creative use. The open-concept kitchen features a brand new island with an extendable drop-leaf bar, creating valuable space for casual breakfasts in the morning or entertaining in the evening. Located in a highly walkable neighbourhood, you're just a 10-minute walk to the Montreal Road LRT station.Enjoy nearly two dozen restaurants within 500m, including casual dining at Gabriel's next door, breakfast spots, bars, and local eateries. Daily essentials are steps away: Metro grocery store, banks, dentists, drugstore, ServiceOntario, library, gym/fitness, wave pool, and arena. Outdoor enthusiasts will love the nearby Ottawa River pathways for walking, running, and cycling.Families benefit from access to French and English elementary schools, plus major high schools including Colonel By (IB Program), Lester B. Pearson, and Gloucester High School. Shopping and entertainment are minutes away with Costco, Canadian Tire, Gloucester Centre, and Scotiabank Theatre nearby. Commuters and professionals will value proximity to major government employers such as CSIS and CSE.For added convenience, parking is located right outside the front door (with extra parking available for rent), making city living simple and low-maintenance.Stylish, connected, and full of lifestyle options, this well-maintained loft lets you walk, work, play, and enjoy all that the neighbourhood has to offer. Condo has EV charging infrastructure in place that can be set up at your parking space for an additional cost. (id:28469)
RE/MAX Hallmark Realty Group
1055 Plante Drive
Ottawa, Ontario
Imagine stepping into a home where everything has already been thoughtfully done, leaving you free to simply live and enjoy. Fully renovated from top to bottom, this residence offers the rare comfort of knowing every detail has been carefully updated, creating a true sense of peace of mind from the moment you arrive. Natural light flows through new windows and doors, illuminating warm hardwood floors (Acacia Hardwood Flooring) and smooth, modern ceilings. The heart of the home, a beautifully redesigned kitchen, invites both everyday meals and memorable gatherings, with sleek finishes, a gas cooktop, and double ovens that make cooking a pleasure rather than a chore. Elegant touches throughout add refinement, while the layout feels open, welcoming, and easy. Downstairs, a fully finished and reinforced basement expands your living space, perfect for movie nights, a home office, or a quiet retreat. Step outside and discover an extra-large backyard with no rear neighbours - a private outdoor escape where summer evenings stretch longer and mornings begin in peaceful solitude. Perfectly located in a walkable, family-friendly neighbourhood, you're just minutes from shopping, transit, parks, and scenic walking trails by the lake. With the airport nearby and everything you need within reach, this home offers both convenience and calm. A place where modern living and everyday joy come together. (id:28469)
Royal LePage Integrity Realty
591 Bellamy Road
Mcnab/braeside, Ontario
Welcome to this spacious Bungalow in White Lake- offering comfort, functionality, and flexible living spaces inside and out! The main floor features a bright and welcoming living room that flows seamlessly into the kitchen and a separate dining room. From the dining area, step into the large sunroom with full backyard views, which leads to a fully enclosed solarium with patio doors perfect for year-round enjoyment. This level includes two large bedrooms, including a generous primary suite with a 4-piece ensuite featuring a jacuzzi tub, a walk-in closet, and patio doors that open to a semi-private outdoor area connected to the fully fenced backyard. A second 3-piece bathroom with a shower provides added convenience for guests or family members. Additional features on the main floor include elegant crown moulding and stucco ceilings throughout, adding charm and character. The fully finished lower level offers excellent flexibility with two additional rooms, each with large closets offering flexibility for guests or work from home office space, a comfortable lounge area, a full 4-piece bathroom with heat light & timer fan, a furnace room with a built-in workbench and cabinets, and two spacious storage areas. The attached one-car garage includes a rear extension room storage and attic, providing even more practical space. The backyard is fully fenced and designed for both leisure and function-featuring four sheds, 3 of which are powered, including one with a workbench, a garden shed with double doors, and a large wood and tool shed. A cozy fire pit area offers a perfect spot for outdoor gatherings, and a screened-in gazebo houses a hot tub (currently not in operation). A rear gate in the fence provides easy access to the ball diamond and skating rink located just behind the property. Not only is the property near to the boat launch and lake, it's also a short walk to grocery, gas, and the restaurant.10 Minutes to Arnprior, 37 Minutes to Ottawa. (id:28469)
Royal LePage Team Realty
755 Bowercrest Crescent
Ottawa, Ontario
Be prepared to fall in love with 755 Bowercrest's Highland Model built in 2010. A beautifully maintained home offering style, comfort, and functionality in one of Riverside South's most desirable communities. The open-concept main level is bright and inviting with hardwood floors, pot lights, extended living room windows, soaring vaulted ceiling, granite counters, California shutters and eye-catching wood plank accent walls. The spacious kitchen features ample cabinetry and a sunny eating area with a patio door leading to the backyard. Upstairs you will find a spacious upper landing including a linen closet. Overlooking the backyard, the primary bedroom comes with a walk-in closet and a tastefully updated 3-piece ensuite bathroom. The two secondary bedrooms are a great size, both with ample closet space. The fully finished lower level provides a cozy family room with a gas fireplace, laundry room, and plenty of storage. UPDATES: professionally refinished kitchen cupboards, recent interior painting, newer quality carpeting in stairs and upper level, updated lighting throughout, landscaped backyard and more. Check out the satellite view to see this home's great location; close to schools, parks, walking trails, shopping, restaurants, and public transit, and the future LRT extension adding even more convenience, all just minutes from the Rideau River and major commuter routes. (id:28469)
RE/MAX Hallmark Realty Group
63 Southwood Crescent
Greater Napanee, Ontario
Welcome to 63 Southwood Crescent in beautiful Napanee! This all brick elevated bungalow has been lovingly cared for by the same family for over 30 years and it shows in every detail. Step inside to find gleaming hardwood floors, a bright and inviting layout, and a renovated main bathroom featuring a skylight, walk-in shower, and heated floors for that extra comfort. The main level includes three spacious bedrooms, with the primary suite offering direct access to a private deck overlooking your peaceful backyard retreat.The fully finished basement provides even more living space, complete with a cozy natural (id:28469)
Exp Realty
1528 Enright Road
Tyendinaga, Ontario
Welcome to 1528 Enright Road in Shannonville, a beautifully renovated one-and-a-half-storey home sitting on a 4.78-acre lot just north of Highway 401. This property offers the perfect blend of peaceful country living with easy access to major routes. The home has been fully renovated from top to bottom, with extensive updates completed in 2025. These updates include a new furnace, AC unit, steel roof, most windows, exterior doors, vinyl siding, two new decks, flooring, kitchen, bathroom, and much more. Inside, you'll find two bedrooms on the main floor, a versatile upstairs loft space ideal for an office, family room, or additional living area, and a wide open unfinished basement offering excellent potential for future living space. Outside, the property also features a detached two-car garage, perfect for storing vehicles, additional storage, or a workshop. Set on a spacious rural lot with plenty of room to enjoy the outdoors, this home is truly move-in ready. There is nothing left to do but move in and enjoy. No stone has been left unturned. (id:28469)
Exp Realty
7398 County Rd 2
Greater Napanee, Ontario
This inviting two-storey home offers plenty of space for family living with four bedrooms and two bathrooms. The main floor features a bright and spacious eat-in kitchen that opens to a deck overlooking the backyard, a separate dining room for gatherings, and both a living room and a family room for versatile use. Convenient main floor laundry and a two-piece bath complete this level. Upstairs, you'll find four bedrooms and a full four-piece bathroom. The walk-out basement adds even more living space with a rec room that opens to a covered patio, as well as a storage room. A workshop, located beneath the kitchen and accessible from outside, provides the perfect spot for projects or extra storage. Surrounded by a generous backyard and just minutes from Napanee for schools, shopping, sports, and entertainment, this home is also only a short 25-minute drive to Kingston for even more options. (id:28469)
Exit Realty Acceleration Real Estate
1095 Bridlewood Drive
Brockville, Ontario
A rare and remarkable offering in the prestigious Bridlewood Subdivision, a community cherished since the early 1990s for its exceptional construction and enduring beauty under the stewardship of a family owned business, Bridlewood Homes Inc. This first-time-to-market bungalow showcases a thoughtfully modified Bridlewood floor plan and reflects a standard of care that feels almost untouched-truly a testament to pride of ownership. From the curb, the home sets an elegant tone with its full interlocking driveway, double garage, coordinated brick exterior, and interlocking walkway leading to the entrance. Inside, the generous foyer-with its double closet-opens gracefully into a pillared living and dining room crowned by a cathedral ceiling. An oversized casement window washes this space in natural light, creating an airy, inviting atmosphere that feels both classic and timeless. The beautifully updated kitchen offers abundant cabinetry and an eating island, opening seamlessly into a large family room anchored by a gas fireplace with oak mantle. A stunning triple patio door spans the rear wall, framing a truly extraordinary backyard-an expansive, private retreat lined with tall spruce trees that create the essence of country living within city limits. The primary suite offers a walk-in closet and a fully renovated, easily accessible ensuite. A second bedroom and a bright four-piece bath serve guests and family with equal comfort. The open, rail-detailed staircase leads to a bright 1,600 sq. ft. lower level, fully drywalled with electrical to code, oversized windows, and a three-piece rough-in-an exceptional canvas for future living space. With a newer roof, newer furnace, immaculate upkeep, and immediate availability, this home offers an elevated lifestyle suited to families, professionals, and retirees seeking refined living in Brockville's five-star, red-ribbon Bridlewood community. (id:28469)
RE/MAX Hometown Realty Inc
0 Belvedere Road
Clarence-Rockland, Ontario
Don't miss this opportunity to build your dream home so close to Ottawa. This spacious 1.11 acre lot offers the perfect opportunity to build your dream home or investment property. Picture a 2 story home or a bungalow.. This is an irregular lot of 1.11 acres (233 ft of road frontage on Belvedere Rd with a depth of 230 ft). The lot is cleared from trees and ready to build on it. With Hydro on the lot line. Great location close to Orleans and Ottawa downtown. Easy access to Highway 17. Start planning your next project today! (id:28469)
RE/MAX Boardwalk Realty
00 Belvedere Road
Clarence-Rockland, Ontario
Don't miss this opportunity to build your dream home so close to Ottawa. This spacious 1.11 acre lot offers the perfect opportunity to build your dream home or investment property. Picture a 2 story home or a bungalow.. This is an irregular lot of 1.11 acres (233 ft of road frontage on Belvedere Rd with a depth of 230 ft). The lot is cleared from trees and ready to build on it. With Hydro on the lot line. Great location close to Orleans and Ottawa downtown. Easy access to Highway 17. Start planning your next project today! (id:28469)
RE/MAX Boardwalk Realty
5830 Wood Duck Drive
Ottawa, Ontario
Nestled on nearly 2 acres of a private, beautifully treed lot, this custom-built 4+1 bedroom home offers the perfect balance of space, serenity, and everyday convenience. The open-concept kitchen is the heart of the home, featuring rich cabinetry, stainless steel appliances, and a granite island ideal for gathering. Expansive windows fill the space with natural light and frame peaceful wooded views, while the cozy wood stove adds country charm. The dining area, highlighted by a wood feature wall and vaulted ceiling, flows effortlessly into the living room, creating a bright, airy atmosphere for easy entertaining. The stone-faced fireplace serves as a focal point, while the sunken family area off the kitchen provides a cozy yet open space to relax and connect. Thoughtfully designed, the main floor includes a versatile bedroom or den and a full bath-perfect for guests or multi-generational living-along with a convenient mudroom and laundry with direct garage access. Multiple walkouts lead to an expansive deck and screened-in pergola, an idyllic setting for summer gatherings or quiet mornings immersed in nature. Upstairs, the inviting primary suite offers a spa-inspired 5-piece ensuite, complemented by two additional bedrooms and a full bath.The fully finished lower level adds exceptional flexibility, ideal for a recreation room, guest suite, home gym, or teen retreat, with generous storage to keep everything organized. The heated detached garage/workshop, complete with its own separate driveway, ensures you'll never run out of space and offers endless possibilities. Ideally located close to the Rideau River, local marinas, Manotick, and several golf courses, this home delivers the best of rural living with convenient access to amenities and charming village life. If you've been searching for a private country retreat with room to grow-without sacrificing proximity to the city-this property offers the best of both worlds. (id:28469)
Royal LePage Team Realty
270 Des Soldats Riendeau Street
Ottawa, Ontario
Fall in love with a home where family life comes first. This charming 3-bedroom + loft, 2.5-bath single-family home is perfectly positioned for young families, directly across from St. Benedict Catholic Elementary School and River Mist Park-where school mornings are stress-free and afternoons are filled with playground time just steps from your front door. Inside, the inviting layout welcomes you with a spacious foyer and a cozy living room anchored by a gas fireplace-perfect for movie nights and quiet evenings at home. A large, dedicated dining room creates the ideal setting for family dinners, birthday celebrations and holiday gatherings where everyone has room to sit, laugh, and connect. The upper-level loft offers a flexible space ideal for a playroom, homework hub, or home office. The primary bedroom is a true retreat, complete with a beautifully appointed 5-piece ensuite featuring double sinks, a soaker tub and a walk-in glass shower. The fully fenced backyard is ready for summer barbecues, kids at play, and pets to roam safely, while the unfinished basement provides endless potential to grow with your family. An attached single-car garage and a long driveway that fits two vehicles make daily life easy and convenient. Surrounded by family-friendly parks-including Lamprey Park and Black Raven Park - and close to St. Kateri French Catholic Elementary School, this location truly shines. Enjoy quick access to Strandherd shopping and amenities, Prince of Wales Drive, Highway 416, and even weekend rounds at Stonebridge Golf Club-all less than 10 minutes away. Don't miss out! (id:28469)
RE/MAX Hallmark Realty Group
34 Jetty Drive
Ottawa, Ontario
Exceptional Minto Elderberry II model in the prestigious Mahogany community of Manotick. Situated on a generous 62' x 95' lot, this beautifully upgraded home offers over 4,000 sq ft of finished living space, complete with 5+1 bedrooms, 5 bathrooms and a rare 3-car garage w/ an extended driveway. Inside, the main level impresses with 9-ft ceilings, hardwood flooring, pot lights and a reimagined staircase that sets the tone for modern elegance. A versatile home office, main-floor bedroom and a custom mudroom w/ built-in cabinetry enhance daily functionality. The kitchen features quartz countertops, a waterfall island, tiled backsplash, walk-in pantry, upgraded cabinetry, pots & pans drawers and smart stainless-steel appliances, perfect for both everyday living and entertaining. Upstairs, you'll find 4 spacious bedrooms, all with walk-in closets & 9-ft ceilings. The primary suite boasts dual walk-in closets and a luxurious 5-piece ensuite. A second bedroom enjoys its own private ensuite, while the remaining two share a stylish Jack & Jill bathroom. The convenient second-floor laundry room includes upgraded sound insulation for added peace and quiet. All bathrooms throughout the home have been completely renovated with floor-to-ceiling tile, premium fixtures, and contemporary finishes. The professionally finished lower level adds even more versatility, featuring Control4 smart home technology, built-in speakers, a wet bar, playroom, gym, a spa-inspired bathroom, and a guest bedroom, ideal for hosting or multigenerational living. Step outside to your own private backyard oasis, fully fenced & landscaped for low-maintenance enjoyment. Features a fiberglass pool w/ waterfall feature, composite decking w/ glass railings, and interlock stone throughout the driveway & grand front entryway. This is a rare opportunity to own a stunning home that blends elegant design, modern technology & vibrant outdoor living in one of Manotick's most desirable neighborhoods. (id:28469)
Avenue North Realty Inc.
2677 County 16 Road
Merrickville-Wolford, Ontario
Beautifully renovated home, a heated & cooled shop & tons of room for hobbies, gardening & evening fire pit gatherings. You won't want to miss out on this 4 bedroom high ranch home on over an acre of land! Perfect quiet country setting. Enjoy privacy and space and just minutes to the amenities & charm of downtown Merrickville. This perfectly sized home was transformed in 2023, and features new vinyl siding with stonework and 2" energy board. New floors, ceilings and nicely updated bathrooms. The kitchen is a showstopper with sleek modern cabinetry, gorgeous backsplash, a huge island, and an open concept dining area with patio doors leading to the huge deck.. perfect for entertaining or relaxing in the hot tub. The living room is a quiet inviting space with a huge window. Versatile office off the living room could be a bedroom, or a play area to hide all the kids toys! 2 other bedrooms round out the main level. The lower level provides flexibility for family and guests with a large gym/den (you chose!) A spacious bedroom and a beautiful full bathroom. This home has it all; including practicality and good value. The perfect balance of style, comfort and country living. (id:28469)
Real Broker Ontario Ltd.
19 Turtle Point Private
Ottawa, Ontario
OPEN HOUSE JAN 25th 2-4PM. Experience the perfect blend of luxury, comfort, and community in this beautifully appointed 2-bedroom, 3.5-bathroom home in the prestigious Marshes subdivision of Kanata. With sophisticated design and exceptional functionality, this is a rare opportunity in one of the city's most sought-after neighbourhoods. Step inside to an airy, open-concept layout ideal for entertaining. The spacious dining room easily accommodates both elegant dinner parties and casual family meals. The chef-inspired kitchen is a standout, complete with stainless steel appliances, quartz countertops, oversized island, walk-in pantry, and generous cabinetry. A custom coffee and wine station adds thoughtful convenience. The sun-filled loft offers incredible versatility with a built-in Murphy bed, walk-in closet, and full bathroom ideal as a guest suite, home office, or third bedroom. Retreat to the serene primary suite with a custom walk-in closet and spa-like 5-piece ensuite featuring a double vanity, soaker tub, and glass-enclosed shower. The fully finished basement extends your living space with a spacious rec room, custom bar, and pool table. A separate bedroom and full bath offer excellent guest accommodations. Enjoy quiet mornings or lively evenings in the screened-in porch, perfect for year-round enjoyment! The private, landscaped backyard boasts a brand-new deck and built-in hot tub. A bright sunroom connects indoors without, adding to the homes charm. Pride of ownership is evident in this close-knit community, where neighbour's take care and connection seriously. Just minutes from DND, Kanata's tech hub, the Marshes Golf Course, and the luxurious Brookstreet Hotel with access to spa services, fine dining, and fitness facilities, this home offers the ultimate lifestyle. (id:28469)
Royal LePage Team Realty
426 Grandtrunk Avenue
Kingston, Ontario
Nestled in this warm and friendly neighbourhood is this well maintained, one owner 2 bedroom home. The kitchen offers granite countertops & breakfast island overlooking the Great room with gas fireplace, hardwood floors, California shutters and patio doors leading to a raised 9 x 18 deck. Main floor laundry & 2 baths, finish off this level. You'll love the professionally finished lower level, great for entertaining with 2nd gas fireplace & 2pc bath. Extra upgrades include: insulated garage with its own gas heat source, underground sprinkler system, roof reshingled 2021, covered front porch & fully fenced backyard. Centrally located in the city west end. close to schools and shopping. A pleasure to show. (id:28469)
Sutton Group-Masters Realty Inc.
406 Waterloo Drive
Kingston, Ontario
Oh Canada! This often noticed and admired bungalow is a gem that offers a warm feeling of home and a pride of ownership. Upon arrival, the 5 car paved driveway make arriving easy and the large front porch is wonderful for greeting neighbours. Inside, the layout offers spacious kitchen, perfect for the family chef and is then open to the living/dining combo and a beautiful sunroom with a freestanding gas fireplace overlooking the yard. The main floor primary bedroom is spacious and houses a 3 pc ensuite and walk in closet. A second bedroom, 2nd bathroom and a separate laundry room complete the main level. The lower level is beautiful with a huge rec-room, 3rd bedroom, 3rd full bathroom and both a workshop/hobby area, utility area and large storage area. Heading outside, you will find a lovely manageable rear yard with private gazebo patio area, raised garden boxes, and a wonderful array of perennial flowers, and established fruit and vegetable gardens with many returning every year. In recent years there have been updates and improvements including windows, doors, furnace, A/C, plumbing and a complete basement renovation with new ceilings, lighting, flooring and more. Located close to all of Kingston's west end amenities as well as schools and bus routes and public transit. All appliances and the utility bills are very reasonable. The house that Pride built! (id:28469)
Royal LePage Proalliance Realty
172 Richard Street
Greater Napanee, Ontario
Located on a quiet family friendly street in the urban core of Greater Napnee, 172 Richard presents a solid duplex offering flexibility and long-term value. With just over 2000sq ft, this property is comprised of two side by side units, each equipped with an eat in kitchen, large bright living areas, 2 bedrooms and a 3 piece bathroom. The property has a main level shared laundry area and a large garage which is currently shared between tenants. Whether your seeking a smart income property or a live-and-rent opportunity, this well priced property will meet your expectations. Walking distance to downtown Napanee, elementary and secondary schools, places of worship, hospital and parks. (id:28469)
Wagar And Myatt Ltd.
- - 13 Corley Private
Ottawa, Ontario
This charming 3-bedroom end-unit condo townhome has been beautifully updated with thoughtful design and modern style. Tucked away at the quiet end of a well-maintained complex, this home welcomes you with lush perennial gardens and wonderful curb appeal. The main floor features a stunning kitchen with brand-new 2025 stainless steel appliances, and a bright, open-concept living and dining area highlighted by an impressive oversized patio door that floods the space with natural light. Hardwood flooring on the main level and large windows throughout create a bright, inviting atmosphere in every room. Upstairs, you'll find three generous bedrooms, each with ample closet space, upgraded Hunter ceiling fans, and a well-appointed full bathroom. The fully finished basement adds even more versatility with a spacious recreation room, a dedicated laundry room, and a separate storage area-making the home as functional as it is stylish. Step outside to your private, fenced yard - a peaceful, Zen-like retreat right in the city. This home truly needs to be experienced in person to appreciate the craftsmanship and attention to detail. Conveniently located near parks, schools, public transit, shops, and restaurants. (id:28469)
RE/MAX Boardwalk Realty
294 Trillium Circle
Alfred And Plantagenet, Ontario
Welcome to 294 Trillium Circle. Build in 2021, this immaculate 1,150sqft 3 bedroom, 2 bathroom semi-detached with single car garage is located on an OVERSIZE lot with NO REAR NEIGHBOURS backing onto a park; 10 minutes from Rockland & ONLY 35 minutes from Ottawa. Built by one of the area's most respected builders, VINCENT CONSTRUCTION. This semi-detach features a large entrance welcoming guests into the home & a second convenient entrance to the oversize insulated single car garage. This gorgeous home features a spacious open concept design with 9' smooth ceilings, Premium lighting upgrades are featured throughout the home & gleaming hardwood & ceramic flooring throughout the main level! Dining area featuring large patio doors leading to a peace full covered deck area that overlooks a park - NO REAR NEIGHBOURS. Main floor featuring an oversize primary bedroom with walking closet; good size 2nd bedroom & a full bathroom. Fully finished basement with oversize 3rd bedroom, large recreational room, laundry area, modern 3pce bathroom & plenty of storage space. FEATURING: insulated single garage with auto garage door opener, owned a/c, owned air exchanger, owned furnace, owned hot water tank, drapes and drapery tracks, beautiful custom accent walls & much more. Walking distance to parks, schools and much more. This house is extremely well maintained! You won't be disappointed! Property still under TARION warranty. Book your private showing today! (id:28469)
RE/MAX Hallmark Realty Group
497 Cope Drive
Ottawa, Ontario
Discover this beautiful Cardel-built home at 497 Cope Drive, offering nearly 2200 sqft of upgraded living space in a prime, family-friendly location. The main level features a formal living room and dining room with hardwood floors, 9ft smooth ceilings, upgraded light fixtures, and a gas fireplace with a stylish backsplash and mantle. The open-concept kitchen is designed to impress with upgraded oak cabinets, quartz countertops, stainless steel appliances, and a walk-in pantry. Upstairs you'll find 3 spacious bedrooms, 2 full bathrooms with granite countertops, and a convenient full laundry room. The primary bedroom includes a large walk-in closet along with a private ensuite featuring his and her sinks (granite) and a stand-up glass shower.The fully finished basement offers a generous rec room and an additional full bathroom, perfect for entertainment or extended family. Outside, the fully fenced and private backyard is an oasis, complete with a beautiful interlock patio and gazebo-ideal for relaxing or hosting gatherings. Located steps from transit, schools, parks, and shopping, this home delivers comfort, convenience, and exceptional value. Call today to book your private showing! (id:28469)
Power Marketing Real Estate Inc.
2892 South Nation Way
North Dundas, Ontario
This meticulously maintained 5-bedroom, 3 bathroom home offers the perfect blend of country charm and modern convenience. Set on a spacious lot, you'll enjoy privacy, room to grow, and peaceful surroundings without giving up access to the essentials. Outdoor enthusiasts will especially appreciate the direct access to the Nation Valley ATV trails, allowing you to ride straight from the property with no need to trailer your toys.The bright, open-concept main floor features a large, newly renovated kitchen with ample counter space, a cozy living room ideal for family gatherings, and generously sized bedrooms. The finished lower level includes additional bedrooms, a full bathroom, and a flexible space perfect for a home gym, office, or recreation room. Step outside and enjoy a large backyard perfect for entertaining, gardening, or simply relaxing. The oversized garage provides plenty of storage for your vehicles, tools, or toys.Located just minutes from Nationview Public School, several golf courses, and a short drive to Winchester District Memorial Hospital and all the amenities of Kemptville. You're also just 40 minutes to Ottawa, making this a great location for commuters wanting the best of both worlds-peaceful living with easy city access. Whether you're a growing family, a retiree looking for one-level living, or someone ready to leave the city behind, this South Mountain bungalow checks all the boxes. (id:28469)
Exp Realty
75 Chateauguay Street
Russell, Ontario
OPEN HOUSE February 15th 2:00pm - 4:00pm AT 63 Chateauguay, Street, Embrun. Welcome to the Emma a beautifully designed 2-storey home offering 1,555 square feet of smart, functional living space. This 3-bedroom, 2.5-bath layout is ideal for families or anyone who appreciates efficient, stylish living. The open-concept main floor is filled with natural light, and the garage is conveniently located near the kitchen perfect for easy grocery hauls straight to the pantry. Upstairs, you'll find a spacious primary suite complete with a walk-in closet and private ensuite, offering a comfortable retreat at the end of the day. Every inch of the Emma is thoughtfully laid out to blend comfort, convenience, and modern design. Constructed by Leclair Homes, a trusted family-owned builder known for exceeding Canadian Builders Standards. Specializing in custom homes, two-storeys, bungalows, semi-detached, and now offering fully legal secondary dwellings with rental potential in mind, Leclair Homes brings detail-driven craftsmanship and long-term value to every project. (id:28469)
Exp Realty
63 Chateauguay Street
Russell, Ontario
OPEN HOUSE February 15th 2:00pm-4:00pm AT 63 Chateauguay Street, Embrun. Introducing the Modern Maelle, a striking 2-storey home offering 1,936 square feet of contemporary living space designed with both function and flair. With 3 bedrooms, 2.5 bathrooms, and a 2-car garage, this home checks all the boxes for modern family living. Step inside and you're greeted by a den off the main entry ideal for a home office or creative space. Just off the garage, you'll find a convenient powder room and dedicated laundry area, keeping the main living areas clean and organized. The show-stopping living room features floor-to-ceiling windows that flood the space with natural light, creating an airy, uplifting atmosphere. A Loft on the second level offers a unique architectural detail, overlooking the living room below and adding a sense of openness and elegance. Upstairs, the primary suite offers a spacious walk-in closet and a private ensuite, creating the perfect personal retreat. Constructed by Leclair Homes, a trusted family-owned builder known for exceeding Canadian Builders Standards. Specializing in custom homes, two-storeys, bungalows, semi-detached, and now offering fully legal secondary dwellings with rental potential in mind, Leclair Homes brings detail-driven craftsmanship and long-term value to every project. (id:28469)
Exp Realty
983 Katia Street
The Nation, Ontario
OPEN HOUSE February 15th 2:00pm - 4:00pm AT 63 Chateauguay Street, Embrun. Introducing the Clara, a sleek and modern semi-detached bungalow offering 928 square feet of smart, functional space. With 1 bedroom, 1 bathroom, and a 1-car garage, this home is perfect for downsizers, first-time buyers, or those seeking a simple and low-maintenance lifestyle. The open-concept layout maximizes natural light and creates a seamless flow between the living, dining, and kitchen areas ideal for relaxed living or intimate entertaining. The Clara proves that comfort and style can come in a perfectly sized package. Constructed by Leclair Homes, a trusted family-owned builder known for exceeding Canadian Builders Standards. Specializing in custom homes, two-storeys, bungalows, semi-detached, and now offering fully legal secondary dwellings with rental potential in mind, Leclair Homes brings detail-driven craftsmanship and long-term value to every project. (id:28469)
Exp Realty
71 Carruthers Avenue
Ottawa, Ontario
Discover the perfect blend of charm, space, and location in this detached home ideally situated in Hintonburg. Enjoy access to the LRT, Wellington Village's shops and cafés, Parkdale Market, Tunney's Pasture, and nearby river pathways while being minutes from downtown. Inside, the home offers 3 bedrooms, a versatile main-floor den which can be used as a study or guest bedroom, 2 full baths, and bright, comfortable living areas. With 4 dedicated parking spaces, this property delivers exceptional value in one of Ottawa's most vibrant communities. (id:28469)
Right At Home Realty
945 Katia Street
The Nation, Ontario
OPEN HOUSE February 15th 2:00pm - 4:00pm AT 63 Chateauguay Street, Embrun. Welcome to the Maude, a generously sized bungalow offering 1,718 square feet of beautifully designed living space. Featuring 3 bedrooms, 2 full bathrooms, and a 2-car garage, this home blends function and comfort with a modern, open-concept layout. Enjoy the convenience of a washer/dryer located just off the garage, and easy access to the kitchen making grocery drop-offs quick and efficient. The heart of the home is a bright, flowing living space perfect for entertaining or unwinding with family. The primary suite is thoughtfully set apart from the other bedrooms, creating a true master retreat complete with an ensuite bathroom and two separate closets the perfect balance of privacy and luxury. Constructed by Leclair Homes, a trusted family-owned builder known for exceeding Canadian Builders Standards. Specializing in custom homes, two-storeys, bungalows, semi-detached, and now offering fully legal secondary dwellings with rental potential in mind, Leclair Homes brings detail-driven craftsmanship and long-term value to every project. (id:28469)
Exp Realty
936 Katia Street
The Nation, Ontario
OPEN HOUSE February 15th 2:00pm - 4:00pm AT 63 Chateauguay Street, Embrun. Welcome to the Oceane, a thoughtfully crafted bungalow offering 1,473 square feet of functional and stylish living space. With 3 bedrooms, 2 full bathrooms, and a 2-car garage, this home is designed for those who value comfort, convenience, and timeless design all on one level. The open-concept living, dining, and kitchen areas provide the perfect layout for everyday living and entertaining, with ample space for a cozy dinette. The primary suite offers a peaceful retreat, complete with a walk-in closet and a private ensuite, ensuring both comfort and privacy. Constructed by Leclair Homes, a trusted family-owned builder known for exceeding Canadian Builders Standards. Specializing in custom homes, two-storeys, bungalows, semi-detached, and now offering fully legal secondary dwellings with rental potential in mind, Leclair (id:28469)
Exp Realty
949 Katia Street
The Nation, Ontario
OPEN HOUSE February 15th 2:00pm - 4:00pm AT 63 Chateauguay Street, Embrun. Welcome to the Emma a beautifully designed 2-storey home offering 1,555 square feet of smart, functional living space. This 3-bedroom, 2.5-bath layout is ideal for families or anyone who appreciates efficient, stylish living. The open-concept main floor is filled with natural light, and the garage is conveniently located near the kitchen perfect for easy grocery hauls straight to the pantry. Upstairs, you'll find a spacious primary suite complete with a walk-in closet and private ensuite, offering a comfortable retreat at the end of the day. Every inch of the Emma is thoughtfully laid out to blend comfort, convenience, and modern design. Constructed by Leclair Homes, a trusted family-owned builder known for exceeding Canadian Builders Standards. Specializing in custom homes, two-storeys, bungalows, semi-detached, and now offering fully legal secondary dwellings with rental potential in mind, Leclair Homes brings detail-driven craftsmanship and long-term value to every project. (id:28469)
Exp Realty
932 Katia Street
The Nation, Ontario
OPEN HOUSE February 15th 2:00pm - 4:00pm 63 Chateauguay Street, Embrun. Introducing the Modern Audrey a sleek and stylish bungalow offering 1,315 square feet of thoughtfully designed living space. With 2 bedrooms and 2 full bathrooms, this home is ideal for those seeking one-level living without compromising on comfort or elegance. The open-concept layout creates a seamless flow between living, dining, and kitchen areas, perfect for everyday living and entertaining. The primary suite is a true retreat, complete with its own ensuite bathroom for added privacy and relaxation. A spacious 2-car garage adds functionality and convenience, making this model perfect for downsizers, first-time buyers, or anyone looking for low-maintenance living with a modern edge. Constructed by Leclair Homes, a trusted family-owned builder known for exceeding Canadian Builders Standards. Specializing in custom homes, two-storeys, bungalows, semi-detached, and now offering fully legal secondary dwellings with rental potential in mind, Leclair Homes brings detail-driven craftsmanship and long-term value to every project. (id:28469)
Exp Realty
928 Katia Street
The Nation, Ontario
OPEN HOUSE February 15th 2:00pm - 4:00pm AT 63 Chateauguay Street, Embrun. Welcome to the Amelia, a beautifully designed bungalow offering 1,501 square feet of well-balanced living space. With 3 bedrooms, 2 full bathrooms, and a spacious 2-car garage, this home delivers comfort and functionality in a single-level layout ideal for families, downsizers, or anyone seeking ease of living without sacrificing style. The open-concept design blends kitchen, dining, and living areas seamlessly, creating a bright and inviting space perfect for both everyday living and entertaining. With thoughtful flow and quality craftsmanship throughout, the Amelia makes single-level living feel effortlessly refined. Constructed by Leclair Homes, a trusted family-owned builder known for exceeding Canadian Builders Standards. Specializing in custom homes, two-storeys, bungalows, semi-detached, and now offering fully legal secondary dwellings with rental potential in mind, Leclair Homes brings detail-driven craftsmanship and long-term value to every project. (id:28469)
Exp Realty
172 Lorie Street
The Nation, Ontario
OPEN HOUSE February 15th 2:00pm - 4:00pm AT 63 Chateauguay Street, Embrun. Rarely offered and thoughtfully designed, this Modern Town Home sits on an impressive 147 ft deep premium lot, giving you the outdoor space you didn't think was possible in a townhome setting. Whether it's for gardening, entertaining, or simply enjoying more privacy this property delivers. Inside, you'll find 1,313 square feet of bright and functional living space across two levels. With 3 bedrooms, 1.5 bathrooms, and a 1-car garage, this home is ideal for first-time buyers, young families, or investors looking for a low-maintenance lifestyle without compromising on comfort or style. The open-concept main floor flows effortlessly between the kitchen, dining, and living areas, making everyday life and entertaining feel seamless. Upstairs, all three bedrooms are thoughtfully placed for privacy, including a spacious primary bedroom with a walk-in closet and convenient access to the full bath. Constructed by Leclair Homes, a trusted family-owned builder known for exceeding Canadian Builders Standards. Specializing in custom homes, two-storeys, bungalows, semi-detached homes, and now fully legal secondary dwellings with rental potential in mind, Leclair Homes delivers detail-driven craftsmanship and long-term value in every build. (id:28469)
Exp Realty
940 Katia Street
The Nation, Ontario
OPEN HOUSE February 15th 2:00pm - 4:00pm 63 Chateauguay Street, Embrun. Welcome to the Emma a beautifully designed 2-storey home offering 1,555 square feet of smart, functional living space. This 3-bedroom, 2.5-bath layout is ideal for families or anyone who values efficient, stylish living. The open-concept main floor is filled with natural light, and the garage is conveniently located near the kitchen perfect for easy grocery hauls straight to the pantry. Upstairs, the spacious primary suite features a walk-in closet and private ensuite, creating a relaxing retreat at the end of the day. Every inch of the Emma is thoughtfully laid out to blend comfort, convenience, and modern design. What truly sets this model apart is its fully legal, separate metered basement unit, complete with a separate 1-bedroom layout and 4-piece bathroom. Whether you're looking to generate rental income, accommodate extended family, or create a private guest space, this built-in secondary dwelling offers flexibility and long-term value. Constructed by Leclair Homes, a trusted family-owned builder known for exceeding Canadian Builders Standards. Specializing in custom homes, two-storeys, bungalows, semi-detached homes, and now offering fully legal secondary dwellings with rental potential in mind, Leclair Homes brings detail-driven craftsmanship and long-term value to every project. (id:28469)
Exp Realty
162 Lorie Street
The Nation, Ontario
OPEN HOUSE February 15th 2:00pm - 4:00pm AT 63 Chateauguay Street, Embrun. Set on a rare 147 ft deep premium lot, this Modern Town Home offers the perfect blend of indoor comfort and outdoor space giving you room to relax, grow, and make the most of every season. Step inside this thoughtfully designed 2-storey home featuring 1,640 square feet of bright, functional living. With 3 bedrooms, 1.5 bathrooms, and a 1-car garage, this layout is ideal for first-time buyers, young families, or investors looking for low-maintenance, high-impact living. The open-concept main floor welcomes you with natural light and seamless flow between the kitchen, dining, and living areas perfect for everyday living and weekend entertaining. Upstairs, all three bedrooms are located together, offering comfort and convenience for busy households. The spacious primary bedroom includes a generous walk-in closet and easy access to a shared full bath. Constructed by Leclair Homes, a trusted family-owned builder known for exceeding Canadian Builders Standards. Specializing in custom homes, two-storeys, bungalows, semi-detached homes, and now fully legal secondary dwellings with rental potential in mind, Leclair Homes delivers detail-driven craftsmanship and long-term value in every build. (id:28469)
Exp Realty
72 Chateauguay Street
Russell, Ontario
OPEN HOUSE February 14th 2:00pm - 4:00pm AT 63 Chateauguay Street, Embrun Introducing the Modern Sofia, a thoughtfully designed 2-storey home offering 1,703 square feet of comfortable and efficient living space. With 3 bedrooms, 2.5 bathrooms, and a spacious 2-car garage, this home is ideal for modern families or first-time buyers looking for a smart, stylish layout. The main floor welcomes you with a bright living room that flows into a side-set kitchen and dining area, creating a defined yet connected living space. Just off the garage, you'll find a convenient powder room perfect for guests and day-to-day practicality. Upstairs, the primary suite offers a peaceful escape, complete with a private ensuite bathroom. The Modern Sofia blends functional living with clean, contemporary design for a space you'll love to come home to. Constructed by Leclair Homes, a trusted family-owned builder known for exceeding Canadian Builders Standards. Specializing in custom homes, two-storeys, bungalows, semi-detached, and now offering fully legal secondary dwellings with rental potential in mind, Leclair Homes brings detail-driven craftsmanship and long-term value to every project. (id:28469)
Exp Realty
857 Oceane Street
The Nation, Ontario
OPEN HOUSE February 15th 2:00pm - 4:00pm AT 63 Chateauguay Street, Embrun. Welcome to the Modern Coralie a contemporary 2-storey home offering 1,958 square feet of well-designed living space. This 3-bedroom, 2.5-bath home features an open-concept layout that's ideal for both relaxed family living and entertaining. As you enter, a private den off the foyer creates the perfect space for a home office or quiet retreat. The main floor also features a conveniently located laundry area and powder room just off the 2-car garage ideal for busy households on the go. Upstairs, the spacious primary bedroom offers a walk-in closet and a private ensuite, giving you the comfort and privacy you deserve. Every detail in the Coralie has been thoughtfully planned to bring function and style together in one beautiful package. Constructed by Leclair Homes, a trusted family-owned builder known for exceeding Canadian Builders Standards. Specializing in custom homes, two-storeys, bungalows, semi-detached, and now offering fully legal secondary dwellings with rental potential in mind, Leclair Homes brings detail-driven craftsmanship and long-term value to every project. (id:28469)
Exp Realty
975 Katia Street
The Nation, Ontario
OPEN HOUSE February 15th 2:00pm - 4:00pm 63 Chateauguay Street, Embrun. The Tanya is a stunning modern semi-detached home offering 1,548 square feet of bright, thoughtfully designed living space across two levels. With 3 bedrooms, a cheater ensuite, and an open-to-below feature that adds dramatic height and natural light, this home brings a unique architectural touch to everyday living. The main floor features an open-concept layout perfect for entertaining, along with a convenient powder room and functional flow between the kitchen, dining, and living spaces. Upstairs, you'll find all three bedrooms, including a spacious primary bedroom with direct access to the full bathroom through a cheater ensuite layout. The standout open-to-below design on the second level adds an elevated sense of space and modern style a rare feature in semi-detached homes. Constructed by Leclair Homes, a trusted family-owned builder known for exceeding Canadian Builders Standards. Specializing in custom homes, two-storeys, bungalows, semi-detached homes, and now fully legal secondary dwellings with rental potential in mind, Leclair Homes delivers detail-driven craftsmanship and long-term value in every build. (id:28469)
Exp Realty

