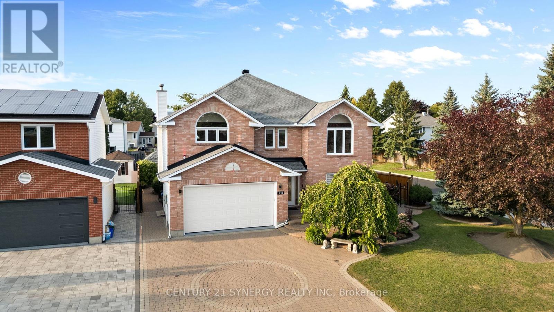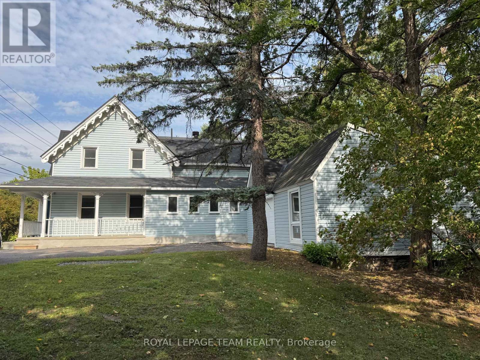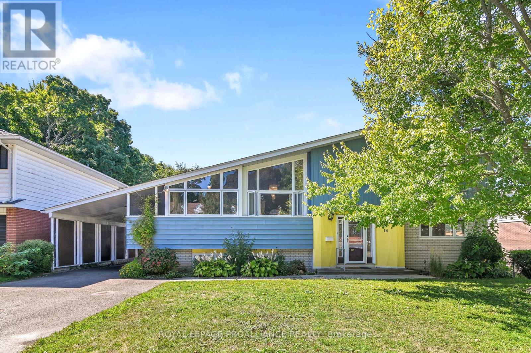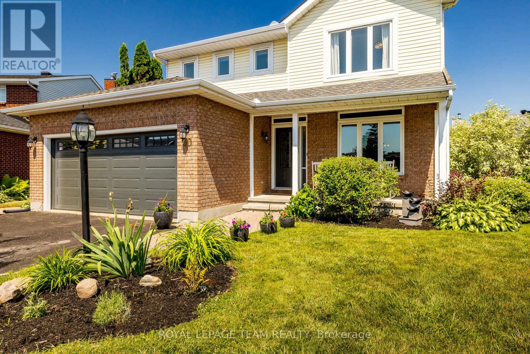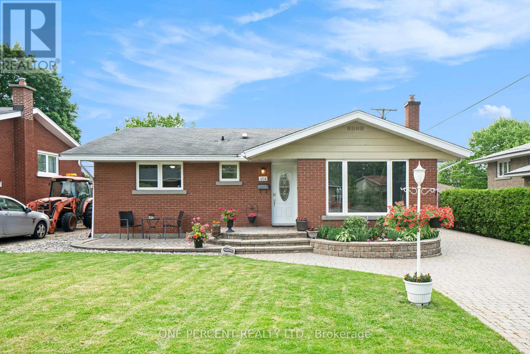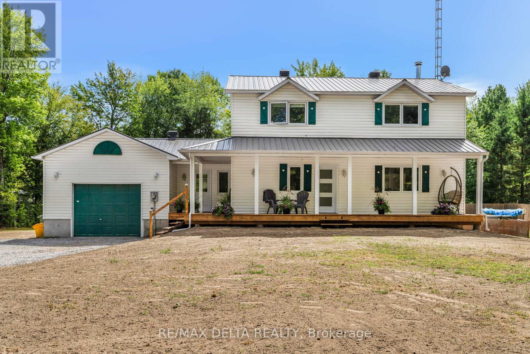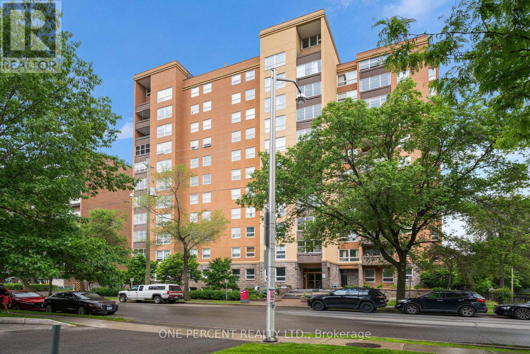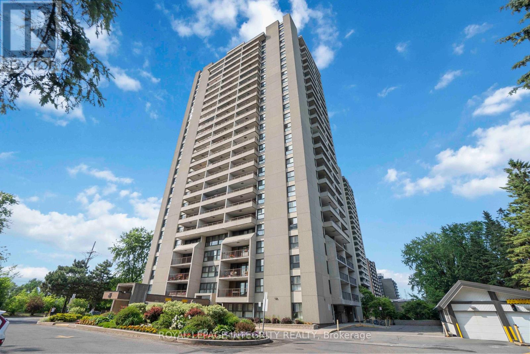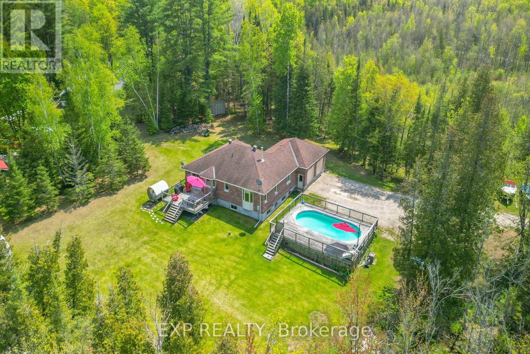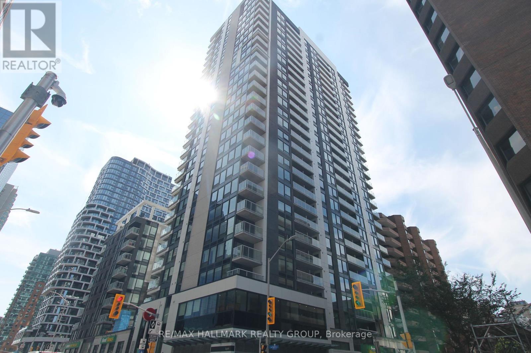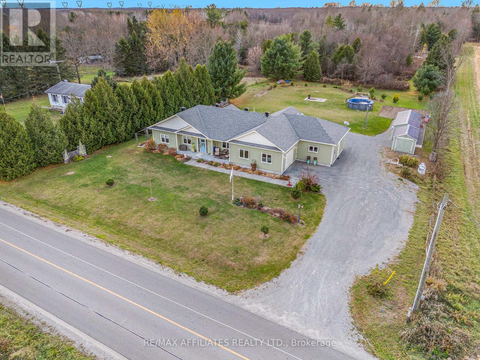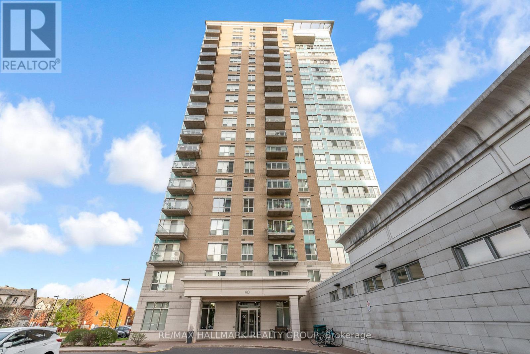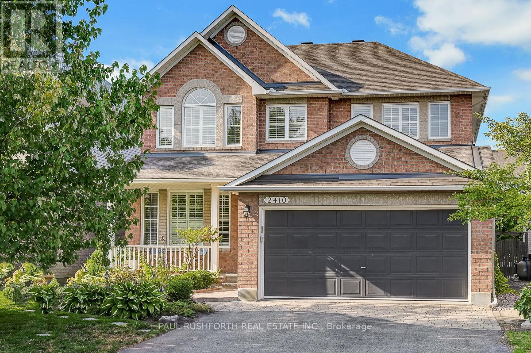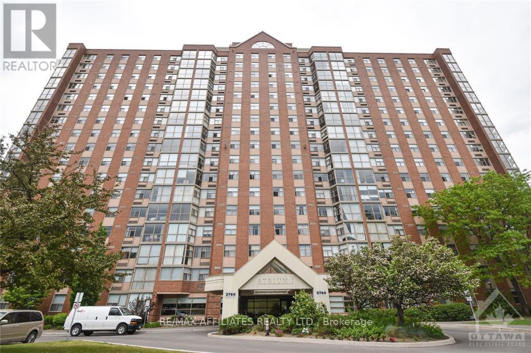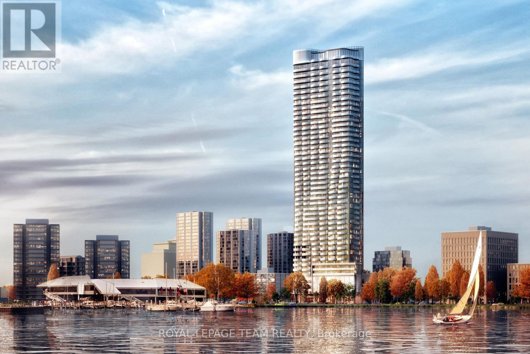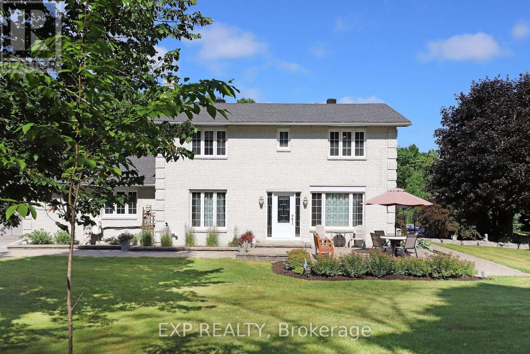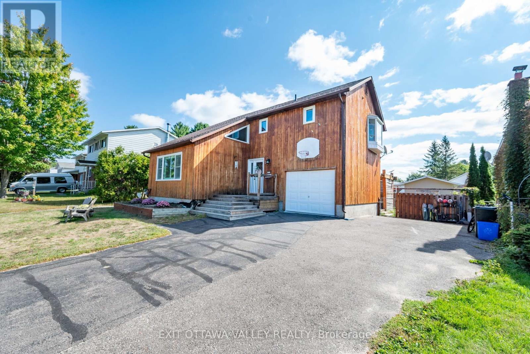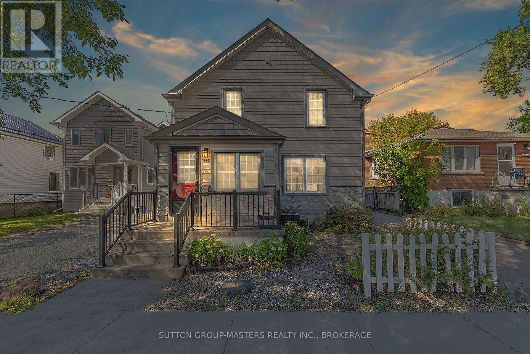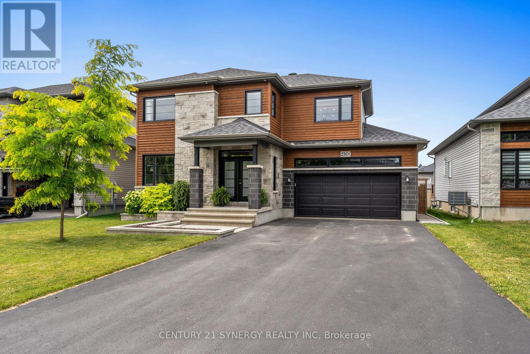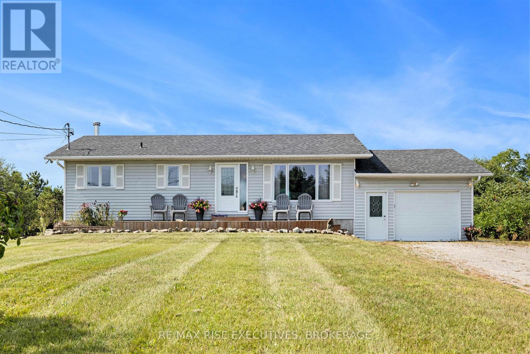711 Merkley Drive
Ottawa, Ontario
Welcome to 711 Merkley Drive - Your Dream Home in the Heart of Orleans! This stunning custom-built masterpiece offers over 3,100 sq. ft. above grade and sits proudly on a premium large corner lot, combining space, luxury, and functionality in a way that's rarely available. From the moment you arrive, you'll be impressed by the extended custom designed interlock 6 car driveway and a double car garage, accommodating parking for 8 vehicles, luscious landscaping, tri-level custom interlock and sitting area, a rare find in this sought-after neighbourhood. Step inside to discover large, upgraded principal rooms that are perfect for both everyday living and entertaining. The main floor features a spacious living room, formal dining room, and inviting family room, all beautifully presented with quality finishes throughout. At the heart of the home is an entertainment-sized kitchen that will delight any chef featuring a moveable granite island, stainless steel appliances, and abundant cabinetry for all your storage needs. Upstairs, a striking spiral staircase leads to four king-sized bedrooms, offering comfort and privacy for the whole family. The full-size laundry room on the second floor adds everyday convenience. The fully finished lower level includes a separate in-law suite ideal for extended family or guests complete with a full kitchen, 3-piece bathroom, living room, dining area, and private bedroom. The lower living area offers the ideal Theater/Entertainment area with a custom stone wall, mounted Television, bookcases and storage. Step outside to your personal oasis, featuring a heated inground pool and a generous side yard with luscious landscaping perfect for outdoor entertaining and making summer memories. This home has it all: space, style, and an unbeatable location in one of Orleans' most desirable communities. Roof Shingles, Furnace, Windows (all 2011) Central A/C (1992 new motor 2024 with maintenance contract in place) The pool needs a new liner. (id:28469)
Century 21 Synergy Realty Inc
1022 Bridge Street
Ottawa, Ontario
Welcome to this reimagined Victorian-style residence, gracefully set on a 290-foot-wide lot in the heart of Manotick. Thoughtfully renovated by award-winning Urbano.Design, the home blends timeless character with modern comfort. Step inside to discover soaring ceilings, sun-filled living areas, and a seamless indoor-outdoor connection that invites both relaxation and entertaining. The landscaped backyard, large garage with new concrete flooring, and extensive updates including new windows and siding, create a property that's as functional as it is beautiful. Whether you're hosting, unwinding, or shaping your dream lifestyle, the possibilities here are endless. Just steps from the Rideau River, the villages charming shops, and popular restaurants, plus only 28 minutes to downtown Ottawa! This home places you right at the center of it all. Recent 2025 upgrades inside include new vinyl flooring on the main level, plush carpeting throughout upstairs, upgraded pot lighting, fresh drywall, and a full interior repaint. Together with the exterior improvements, it's a bright, move-in-ready canvas awaiting your vision. Rarely does an opportunity arise to own a piece of Manoticks history, thoughtfully updated for today and nestled in one of the community's most sought-after neighbourhoods. Come make it yours today! (id:28469)
Royal LePage Team Realty
14 Davison Avenue
Brockville, Ontario
When you step into 14 Davison, you will immediately feel the creative possibilities begin to unfold. This mid-century, 4-level split design offers an impressive 2,607 sq. ft. of finished living space (as per MPAC)ideal for a growing family or even a multi-generational household. With the renewed popularity of split-level homes thanks to open-concept design trends, this property presents the perfect opportunity to bring your vision to life.The spacious and welcoming foyer opens to soaring vaulted ceilings and airy, open spaces. A generous living room, anchored by a natural gas fireplace, is perfect for cozy evenings. The large eat-in kitchen provides extensive cabinetry and flows seamlessly into a back mudroom. To the left, an additional living space ideal for a home office, and features patio doors leading to what could be your future backyard oasis.Upstairs, the primary suite offers large closets and a private ensuite, complemented by two additional bedrooms and a charming retro 4-piece bathroom. The lower level provides even more living space with a family room warmed by another gas fireplace, a laundry area, a convenient bathroom, and access to an expansive crawl space with remarkable storage capacity. Set on a 69.58 x 120 lot, the property offers plenty of outdoor potential. The in-ground pool requires a new liner and updated mechanicals, but could be beautifully restored into a private summer retreat. Located in Brockville's popular east-end residential community, you are just minutes from the majestic St. Lawrence River, the downtown core, and all amenities. With quick access to Hwy 401, commuting has never been easier.This is your chance to re-imagine a spacious mid-century home into something truly special ...full of character, comfort, and endless possibility. (id:28469)
Royal LePage Proalliance Realty
30 Halley Street
Ottawa, Ontario
Welcome to 30 Halley Street Where comfort meets resort-style living in one of the largest backyards in the neighbourhood! This beautifully maintained 4-bedroom, 4-bathroom home offers over 2,500 sq.ft. of thoughtfully designed living space, perfect for families who love to entertain or simply unwind in their own private outdoor retreat. Step inside to discover a warm and inviting layout, featuring a bright sunken family room with backyard views, a separate family room for more relaxed gatherings, and a main-floor office with built-in storage that can easily double as a fifth bedroom. The spacious kitchen is equipped with stainless steel appliances, ample cabinetry, quartz counters, and a breakfast bar; ideal for casual meals or hosting friends. A direct walk-out brings you to the showstopper: an expansive, pie-shaped backyard that's truly one-of-a-kind. This oversized, fully fenced yard is a dream for outdoor living; offering a large wood deck, in-ground pool, hot tub, pool shed, garden shed, and a generous green space perfect for kids, pets, or summer games. Whether youre entertaining guests or enjoying quiet evenings under the stars, this backyard is designed to impress year-round. Upstairs, plush carpeting leads to four well-appointed bedrooms, including a tranquil primary suite with walk-in closet and a 4-piece ensuite with granite vanity. A rare bonus: a second primary bedroom also features its own private ensuite; ideal for guests, teens, or multi-generational living. Additional highlights include a convenient mudroom/laundry room with garage and yard access, and an unfinished basement offering endless possibilities with three dedicated storage rooms and two extra closets. Don't miss this rare opportunity to own a versatile home with one of the best backyards in the community, your personal escape just minutes from schools, parks, and amenities. (id:28469)
Royal LePage Team Realty
1208 Stanton Road
Ottawa, Ontario
Welcome to 1208 Stanton Road! This all-brick bungalow features 3 bedrooms, 2 bathrooms, and a fully fenced backyard featuring an inground pool with gas heater, deck, stone patio, and garden shed. Main floor includes a refreshed kitchen with granite countertops, updated cabinetry, pot lighting, and space for dining, plus a living room, 3 bedrooms, and an updated full bathroom. Hardwood and tile flooring throughout with carpet in bedrooms. Finished basement offers a large recreation room, two-piece bath, laundry, and storage with durable laminate flooring. Recent updates: Stove & Dishwasher (~2022), Furnace & Central Air (~2018), Hot Water Tank (~2018), Pool Heater (~2019), Chimney work (~2020), Kitchen/Basement/Bathroom updates, Pool liner (~2021).Located near Kilreen Park with tennis courts, soccer field, splash pad, playground, and close to amenities including Ikea, Highway 417, Bayshore Mall, and Queensway Hospital. 24-hour irrevocable on offers. *Primary bedroom image has been digitally staged to illustrate an alternative furniture layout. (id:28469)
One Percent Realty Ltd.
350 16 Route
Alfred And Plantagenet, Ontario
Discover comfort and character in this beautifully maintained 2 storey home offering over 1,700 sq ft of inviting living space nestled on a 1.4-acre country setting lot. Freshly refinished hardwood floors flow throughout, adding timeless warmth and style. A beautiful wood fireplace joinsthe spacious living and dining rooms, creating a cozy and connected atmosphere perfect for family gatherings or entertaining. The home alsofeatures a full bathroom (2021), a convenient powder room (2025), and generously sized bedrooms filled with natural light. Step outside andenjoy your private retreat: a heated above-ground pool, ideal for summer fun, and ample yard space for gardening, recreation, or futureexpansion. A small barn with electricity could be used as a chicken coop or even a stable. Plus, a Generac generator provides year-round peaceof mind with backup power when you need it most. Whether you're upsizing, planting roots, or just looking for space and peace withoutsacrificing convenience, this property offers a rare blend of charm, function, and outdoor living. Call today for your personal visit! Recentupgrades: Metal Roof (2025); Windows (2008-2020); Pool (2021); Doors (2023-2024); New Front & Back Porch (2025) (id:28469)
RE/MAX Delta Realty
201 - 373 Laurier Avenue E
Ottawa, Ontario
Welcome to this spacious 2-bedroom + den, 1.5-bathroom condo - an exceptional opportunity in one of Sandy Hill's most desirable buildings! Priced attractively, this unit offers ample square footage and a layout ready for a buyer eager to renovate and customize to their personal style. Step inside to discover an open-concept living and dining area, a versatile den ideal for a home office or guest space, and a large private balcony overlooking a peaceful setting. This condo truly offers endless possibilities. Enjoy an unbeatable location just steps from the University of Ottawa, Strathcona Park, the Rideau Canal, ByWard Market, and numerous cafés, shops, and transit options. The building boasts fantastic amenities including an outdoor pool, saunas, party room/library, guest suites, car wash bay, workshop, and lush garden areas complete with BBQ facilities. Condo fees conveniently include heat, hydro, and water. Additional conveniences include one underground parking spot, a storage locker, and in-unit laundry, adding practicality and ease to everyday living. Ideal for anyone seeking to create their dream home in a prime downtown neighbourhood, this condo offers remarkable potential and unmatched value. Don't miss your chance to transform this condo into your perfect urban retreat - book your showing today! (id:28469)
One Percent Realty Ltd.
252 Bridge Street W
Greater Napanee, Ontario
If you've been looking for a move-in ready home in Napanee that's close to everything, this one is worth a look. The location couldn't be more convenient - just minutes from shopping, and right near the hospital, fair grounds, schools, and places of worship. The house itself has great curb appeal with its vinyl and stone exterior, and the covered front porch gives it a nice welcoming touch. Step inside and you'll see that the entire interior has been completely redone recently, so it feels fresh and modern from top to bottom. The attached two car garage has inside access near the front door, which is great for those snowy days. The main level is bright and airy thanks to plenty of windows. The kitchen is designed for both cooking and gathering, with a built-in oven and microwave, countertop stove, and stainless steel fridge and dishwasher. Its a great space to entertain or just enjoy a quiet meal at home. Downstairs, the fully finished basement adds even more living space. One of the bedrooms and a full bathroom are down here, along with a great rec room that features a wet bar - perfect for hosting friends and family. The rec room walks out to the backyard, where you've got an inground pool and patio area that's ready for summer fun. You'll also appreciate the extra storage space downstairs, with a dedicated storage room and cold room to keep everything organized. All in all, this is a great home in a fantastic location. If you're after something updated, spacious, and close to everything Napanee has to offer, this could be the perfect fit. (id:28469)
Exit Realty Acceleration Real Estate
1705 - 1785 Frobisher Lane
Ottawa, Ontario
Whether you're a young professional, a downsizer looking for a low-maintenance lifestyle or an investor seeking a prime opportunity, #1705 -1785 Frobisher Lane is a rare find in a location that keeps you connected to all the essentials. This freshly-repainted and well-maintained 1-bedroom, 1-bathroom condo with 1 underground parking and 1 locker offers practical living with comfort and convenience. Located on a higher floor, it provides lovely south-facing views of the river and city. The open-concept design creates a spacious and inviting atmosphere, while the renovated kitchen includes granite countertops, backsplash, stainless steel appliances and upgraded cupboards. The bathroom features a modern vanity with easy access to the bedroom for added privacy. Enjoy the outdoors from the notably large balcony, perfect for relaxing or hosting small gatherings. The building is equipped with impressive array of amenities designed to elevate your lifestyle from an indoor swimming pool and fully equipped gym to a games room with pool table and Ping Pong. The on-site convenience store ensures that daily essentials are always within reach. Additionally, the condo fee includes Heat, Hydro and Water, making budgeting easy and hassle-free. Just steps from Smyth transit station, you'll have quick access to downtown and a short drive to Trainyards for shopping and dining. Don't miss the chance to see it for yourself. Schedule a viewing today! (id:28469)
Right At Home Realty
1003 - 1785 Frobisher Lane
Ottawa, Ontario
Great value + superb location! This well-maintained, carpet-free home offers a bright and functional layout with large windows and a west-facing balcony that brings in beautiful natural light and offers sweeping views of the Rideau River. Classic floor plan keeps some separation between kitchen and living/dining spaces. Could easily be opened up for a more modern feel. The kitchen features ample cupboard and counter space. Living room is large with floor-to-ceiling window & sliding door to balcony. Efficient heat pump installed (2023). The bedrooms are spacious, with great natural light and closet space. Located just steps from the Transitway and surrounded by scenic walking and biking paths, the condo offers a lifestyle of commuter convenience + outdoor enjoyment for all kinds of buyers. This well-run building features a wide range of amenities, including an indoor pool, sauna, gym, weight room, games room, library, party room, community BBQs and outdoor greenspace. Unit includes underground parking & storage locker. There is even an on-site convenience store! Added bonus: condo fees include utilities, making day-to-day living streamlined and cost-effective. Close to Trainyards and other shopping centres. Approx. 20 mins to downtown on OC Transpo! Whether you're a first-time buyer, downsizer, or investor, this property is a smart choice in a sought-after location. (id:28469)
Royal LePage Integrity Realty
2186 Clyde Lake Road
Lanark Highlands, Ontario
Stunning Waterfront Retreat on Clyde Lake! Welcome to your dream escape on the water! This beautifully crafted 3-bedroom, 2-bathroom custom bungalow sits on a picturesque 7-acre lot with 379 feet of private shoreline along the serene Clyde Lake. Designed for comfort and surrounded by nature, this property offers breathtaking lake and mountain views from nearly every angle. Step inside to find a bright, open-concept layout with an airy living room that invites you to unwind. The spacious eat-in kitchen features patio doors that lead directly to a large back deck perfect for morning coffee or sunset dining while soaking in the incredible waterfront scenery. The main floor boasts a generous primary bedroom complete with a walk-in closet and private ensuite. A second well-sized bedroom, a full bathroom, and a convenient laundry room round out this level. Downstairs, the fully finished lower level provides a large family room, a third bedroom, and a sizable workshop ideal for hobbies, storage, or additional living space. Outdoors is where this property truly shines. Dive into the above-ground saltwater pool or take a dip in the lake your choice! Whether you're relaxing in your private oasis or exploring the great outdoors, the location couldn't be better. Directly across from the KP Trailway, you'll have easy access to miles of trails perfect for hiking, biking, or ATV adventures. This well-maintained, quality-built home offers the perfect balance of comfort, privacy, and adventure an ideal retreat for nature lovers and outdoor enthusiasts alike. (id:28469)
Exp Realty
1108 - 340 Queen Street
Ottawa, Ontario
Nestled in the bustling heart of Ottawa, Claridge Moon offers an exclusive opportunity to call this pristine studio condo home. You'll be greeted by a spacious, open-concept design and gleaming hardwood flooring that sets the stage for your ideal urban lifestyle. The gourmet kitchen is a culinary haven, equipped with stainless steel appliances and exquisite quartz countertops. Whether you're a seasoned chef or someone who enjoys the occasional home-cooked meal, this kitchen provides the perfect backdrop for your culinary adventures. The modern bathroom continues the theme of contemporary styling, boasting quartz countertops and a stunning ceramic shower that transforms your daily routine into a spa-like experience. Not only will you revel in the comfort and elegance of your own condo, but you'll also enjoy a wealth of amenities offered by the Claridge Moon building. From daily concierge services that cater to your every need to the indoor pool, gym, theatre, and spacious party room, your every whim is attended to. This unit also includes a convenient exclusive storage locker! What's more, the location is unparalleled. Step out of your new home, and you're immediately immersed in the vibrancy of city life, with businesses, stores, restaurants, and the nightlife of Ottawa just moments away. The building's seamless connection to the city's light rail system ensures that your daily commute is a breeze and that exploring the city is effortless + Food Basics just steps away!Don't miss your opportunity to experience luxury living at Claridge Moon! Come fall in love today. (id:28469)
RE/MAX Hallmark Realty Group
112 Reynolds Road
Leeds And The Thousand Islands, Ontario
Now is the perfect time to secure the property you've always wanted an all-brick 1,800 sq. ft. country bungalow with a resort-style pool, a double-car garage, and a detached auxiliary building, all on a park like 2 acre estate lot. This updated and decorated home features 2 beds 2 baths on each floor, yes , an additional fully finished 1,800 sq. ft. walkout basement with 2 entrances , perfect for in-laws, teenagers, or guests. Enjoy the comfort of an efficient water-source heat pump, offering warm winters and cool summers and superior performance to standard air-source systems. Imagine the convenience of being just 2 minutes to the Parkway and 3 minutes to Highway 401 for a quick trip to Kingston or Brockville, Nestled in the Thousand Islands, this property offers 3600 Sq Ft of finished space and truly combines charm and functionality, with an unbeatable location. (id:28469)
RE/MAX Finest Realty Inc.
100 Summers Road
Rideau Lakes, Ontario
Here is a lovely open concept home with many bells and whistles to appreciate. Welcome home to this 5 year old energy efficient 1796 sq ft home on a 1 acre landscaped lot. Most everything a family needs is here. Radiant in-floor heating plus heat pump for additional heat and air conditioning, on-demand hot water boiler system, 9 ft ceilings, awesome sunroom to watch the sunsets and leads to covered deck with a piped in propane BBQ. The gourmet kitchen with Corian counter tops and breakfast bar is a delight for the house chef. There are 3 bedrooms, 2 full baths, an office, 2 single attached garages, 2 garden sheds 14X20 and14X12, and for those hot summer days an above ground pool with deck. All house appliances are included. This home is ready for its new family or semiretired couple. Garden area and beautiful flower gardens. Located on the edge of Elgin. LOCATION: Just 40 mins from Brockville, Kingston, and Smiths Falls. Well worth a look. (id:28469)
RE/MAX Affiliates Realty Ltd.
1602 - 90 Landry Street
Ottawa, Ontario
Welcome to 1602-90 Landry Street, a spacious corner-unit condo offering exceptional views of the Rideau River and downtown Ottawa. This 2-bedroom, 2-bathroom suite spans 1,185 sq ft (per MPAC) and features hardwood and tile flooring throughout. The open-concept kitchen includes stainless steel appliances, granite countertops, and a peninsula, seamlessly flowing into the bright living/dining area. Floor-to-ceiling windows fill the space with natural light, while the large balcony extends your living space outdoors. The primary bedroom features a walk-in closet and ensuite bathroom. A second full bathroom and in-unit laundry provide added convenience. This unit also includes underground parking equipped with a Level 2 EV charger and a storage locker. Residents enjoy access to an indoor pool, fitness center, and recreation room. Located in a vibrant neighbourhood, daily conveniences are steps away. Metro grocery store is just 400 meters from your door, while public transit is accessible at the nearby Beechwood/MacKay or Vanier/Meilleur bus stations. Enjoy nearby green space at Kingsview Park or excellent schooling options with Ashbury College just over 1 km away. Discover luxury, comfort, and convenience in this desirable Ottawa community. An excellent opportunity for those seeking both lifestyle and location. (id:28469)
RE/MAX Hallmark Realty Group
2410 Des Pruches Avenue
Ottawa, Ontario
Elegant 4+1 Bedroom Family Home with Backyard Oasis in Chapel Hill South! Nestled on a quiet street, this beautifully appointed home offers exceptional living inside and out. With its inviting front veranda, tasteful interlock, and classic curb appeal, this home is designed to impress.The main level is ideal for both formal and casual living, featuring distinct living and dining rooms, a cozy family room adjacent to the kitchen, and a main floor den perfect for working from home. The gourmet kitchen blends warmth and luxury with its custom millwork, built-in appliances, and an eye-catching social centre island, a space where everyone will gather. Upstairs features hardwood floors throughout, four generously sized bedrooms, a modern main bathroom, and a luxurious primary suite complete with a 5-piece ensuite featuring a floating double vanity, glass shower, and a freestanding tub that invites relaxation.The finished basement expands your living space with a large rec room and convenient 2-piece bath, ideal for movie nights, a home gym, or play area plus a 5th bedroom.Step outside to your private backyard oasis, where summer living takes center stage. Enjoy the inground pool, interlock stone patio, and ample space for BBQs and entertaining.This is a home that truly checks all the boxes; style, space, and location. Don't miss your opportunity to call it yours! (id:28469)
Paul Rushforth Real Estate Inc.
512 - 2760 Carousel Crescent
Ottawa, Ontario
Discover comfort and convenience in this charming 2-bedroom, 2-bathroom condo located in the sought-after Hunt Club area. This bright solarium-style unit features an open concept living and dining space with elegant hardwood flooring, creating a warm and welcoming atmosphere. The spacious primary bedroom includes a private ensuite, while the second bedroom and full bathroom provide ample space for guests or family. The kitchen is functional and ready for everyday cooking. Recent updates include an owned hot water tank installed in 2021 and a heat pump system approximately 8 years old. One parking space and a storage locker are included for added convenience. Residents enjoy access to premium amenities such as an outdoor pool, exercise room, squash court, rooftop party room, and more. Ideally located close to public transit, shopping centres, and parks, this condo offers an exceptional lifestyle in a vibrant community. Photos shown are from a previous listing and may not reflect current furnishings. 24 hours irrevocable for all offers.*some photos are virtually staged* (id:28469)
RE/MAX Affiliates Realty Ltd.
4502 - 805 Carling Avenue
Ottawa, Ontario
Perched atop Ottawa's tallest and most iconic residence, this 45th-floor penthouse is a rare opportunity to own a true masterpiece. Designed by Hariri Pontarini, The Icon's curved architecture reflects the rippling waters of nearby Dows Lake, offering a breathtaking backdrop to this luxury home. Step inside this two story residence with soaring floor-to-ceiling windows, multiple curved private balconies, and an open-concept design that seamlessly blends style and comfort. A sleek chefs kitchen with Bosch appliances, a marble-clad fireplace, and a glass-enclosed wine cellar in a formal dining room with curved windows elevate the living space. The floating glass staircase leads to a private primary suite with a spa-like ensuite and custom walnut walk-in closet. Two additional bedrooms, three bathrooms and a private sauna complete the home. Enjoy five-star hotel-like amenities, the restaurants and cafes of Little Italy, sunset walks along the Rideau Canal, this is luxury living at its finest. Book your private viewing today! (id:28469)
Royal LePage Team Realty
6385 Third Line Road
Ottawa, Ontario
Tucked away on an expansive 3.74-acre lot surrounded by Prince of Wales Dr., Phelan Rd., and with private access off Third Line Rd South, this custom all-brick estate is a rare opportunity to own a versatile, move-in ready compound just minutes from city conveniences.Whether you're a multigenerational family, business owner, or hobbyist, this home offers space, privacy, and serious potential. Main Residence Features: 4 spacious bedrooms. 2.5 bathrooms, including 4-piece ensuite + walk-in closet in the primary suite. Spacious formal dining room, perfect for entertaining. Converted attached garage now serves as a large media-room ideal for a home theatre, in-law suite, or flexible living space. Beautiful 3-season sunroom overlooking the pool and gardens. Finished basement with rec-room, storage, and workshop area. Hydronic heating system (hot water via propane) provides efficient, comfortable warmth throughout. In-floor heating in the kitchen, laundry area, and powder room. 2 split-system A/C units, one for the main floor, and a new heat pump + AC unit (2025) in the primary bedroom.Additional Highlights: Heated workshop with separate road access, ideal for home-based businesses or tradespeople. Oversized 3-car detached garage (roof 2020, 50-year shingles, 10-year labour warranty). In-ground pool with recent upgrades (2023), fully fenced for safety and privacy. Roof replaced in 2012 (50-year warranty on shingles). Propane heating upgrade 2018. New fencing installed in 2021. Massive 24 kW standby generator provides whole-home backup power for uninterrupted comfort and security.Outbuildings & Extras: Garden cottage. Equipment shed (includes pool heater and filter area). 1,200 sq. ft. workshop/storage area. (id:28469)
Exp Realty
36 Thomas Street
Deep River, Ontario
This 4-bedroom, 3-bath Viceroy-style home is beautifully updated throughout and ready to impress. Step into the inviting living room featuring rich hardwood floors, soaring cathedral ceilings, decorative wood beams, and a cozy fireplace. The modern kitchen is complete with sleek quartz countertops, flowing seamlessly into the dining area with direct access to the fully fenced backyard oasis featuring a pool and hot tub, perfect for entertaining or relaxing. Upstairs, you'll find three spacious bedrooms, a full bath with double sinks, and a charming balcony overlooking the living room below. The oversized primary suite offers abundant natural light, a walk-in closet, and a private 2-piece ensuite. The lower level extends the living space with a theatre room warmed by a gas fireplace, an additional 2-piece bath, a 4th bedroom, and a laundry area. A single-car garage, oversized driveway, and prime location close to parks, the ski hill, walking trails, and the river make this an ideal family home. (id:28469)
Exit Ottawa Valley Realty
580 Macdonnell Street
Kingston, Ontario
Welcome to 580 MacDonnell St. This well maintained 1567sqft 2 story comes with a hidden oasis! The main floor features a spacious living room, kitchen, separate dining and family room. Main floor laundry and a sun room overlook the large back deck/pool for all your entertainment needs. 3 bedroom + 1 Bath on the second floor. Detached garage and unfinished basement offer plenty of storage space. The lift installed in the stairwell is ideal for those with mobility issues; or can be removed before closing. Don't miss your opportunity to own this home full of charm in the heart of downtown Kingston! Inquire today for more information. (id:28469)
Sutton Group-Masters Realty Inc.
406 Provence Avenue
Russell, Ontario
Welcome to this stunning single-family 3+1 bed, 4 bath home nestled in the heart of Embrun! This beautifully upgraded Melrose model offers a seamless blend of modern design and everyday comfort. Step inside to discover an open and airy main floor featuring rich hardwood flooring and an abundance of natural light. The chef-inspired kitchen is a true highlight, showcasing sleek quartz countertops, a spacious pantry, and a charming breakfast nook complete with a custom coffee station. The adjacent living area is warm and inviting, centred around a striking stone wall with gas fireplace, ideal for cozy evenings. Upstairs, you'll find three generously sized bedrooms, each with its own walk-in closet. The luxurious primary suite offers a spa-like retreat with a double vanity, walk-in glass shower, and soaker tub. A convenient second-floor laundry room and an additional full bathroom complete the upper level. The fully finished basement expands your living space with a large family room, an additional bedroom, a full 3-piece bathroom, and storage/utility room. Step outside to an oversized backyard oasis featuring a spacious stone patio with a gazebo and an above-ground pool, perfect for entertaining or relaxing on warm summer days! (id:28469)
Century 21 Synergy Realty Inc
809 - 805 Carling Avenue
Ottawa, Ontario
Elevated on the 8th floor, this stunning 1-bedroom, 1-bathroom residence offers sweeping canal views and sunrise view as well as radiant west-facing sunsets. Step into an airy open-concept layout, where premium finishes and thoughtful design combine for effortless elegance. Timeless white cabinetry, gleaming quartz countertops, and sleek stainless steel appliances complement expansive wall-to-wall white oak hardwood floors throughout. Soaring 9-foot ceilings and floor-to-ceiling windows flood the space with natural light, for entertaining or everyday living. The spacious bedroom provides a serene retreat, and the contemporary bathroom is finished with clean lines and upscale details. Enjoy the comfort of a private balcony, in-unit laundry, and a dedicated storage locker. Every element is designed for convenience and elevated living.Residents enjoy access to resort-style amenities including a fully equipped fitness centre, tranquil yoga studio, indoor pool and sauna, indoor and outdoor party lounges, a beautifully landscaped terrace with BBQs, and 24-hour concierge service. Located in the heart of Ottawas vibrant Little Italy, you're surrounded by award-winning restaurants, boutique shops, and cafes, with Dows Lake and the Rideau Canal just steps away offering year-round recreation from kayaking and biking to skating and festivals.Whether you're looking for a full-time home or a refined pied-a-terre, this is turnkey luxury redefined. (id:28469)
Royal LePage Team Realty
187 Jodi Lane
Drummond/north Elmsley, Ontario
Welcome to this charming bungalow set on 1.2 acres, in Tay Rideau Estates. An ideal home for first-time buyers or those seeking to downsize to a manageable country property. The bright and spacious living room, highlighted by a large picture window, flows seamlessly into the dining area and cheerful white kitchen. Patio doors open to a two tier deck and heated above ground pool, offering serene views of the meadows beyond. The main level features three comfortable bedrooms and an updated 4-piece bathroom. The full, unfinished basement provides excellent potential for a future family room, office, bedroom or home gym, and includes a woodstove, laundry area, and ample storage. Enjoy deeded water access just a short walk away, perfect for launching a canoe, kayak, or paddleboard. A wonderful opportunity to enjoy the best of country living! 10 minutes to both Perth, Smiths Falls and Rideau Ferry. Book your personal viewing today! (id:28469)
RE/MAX Rise Executives

