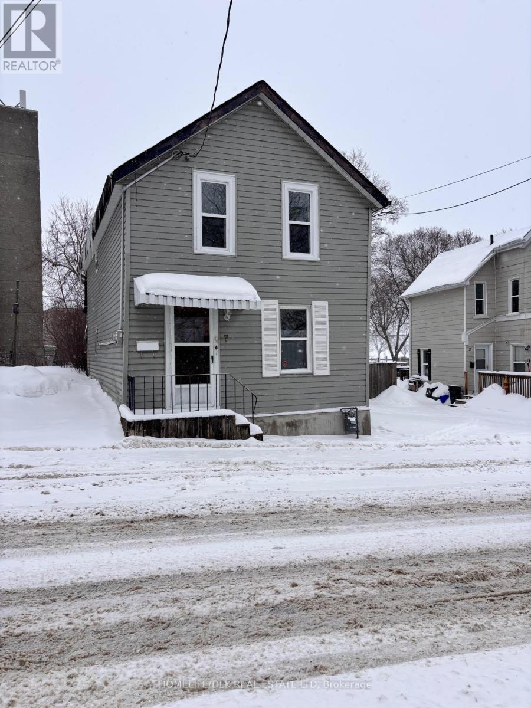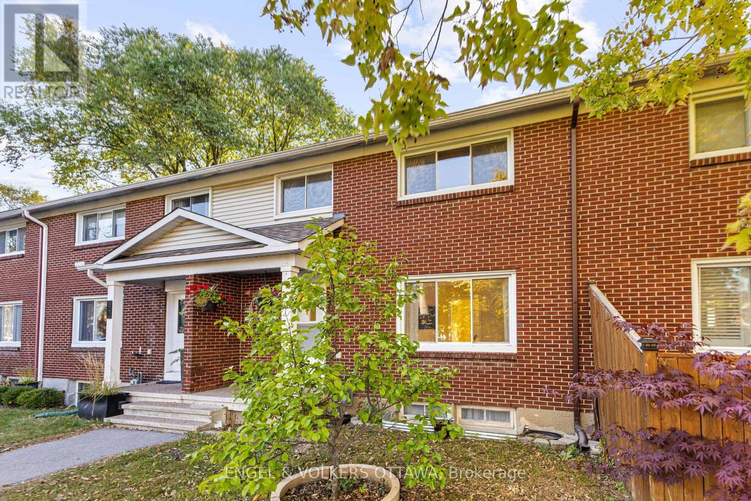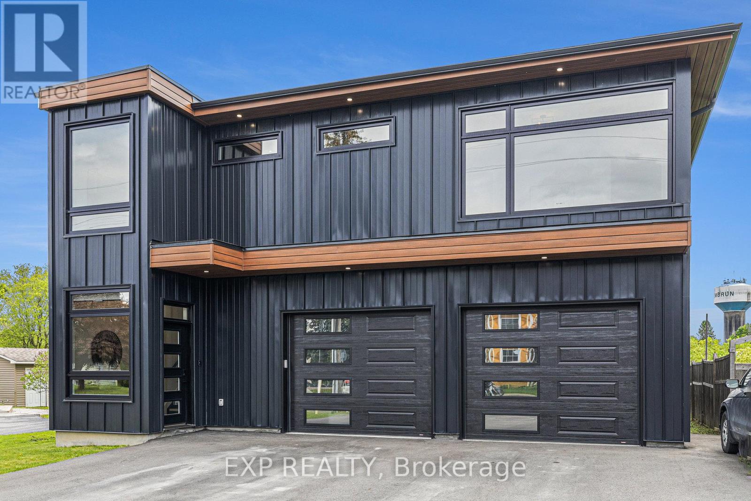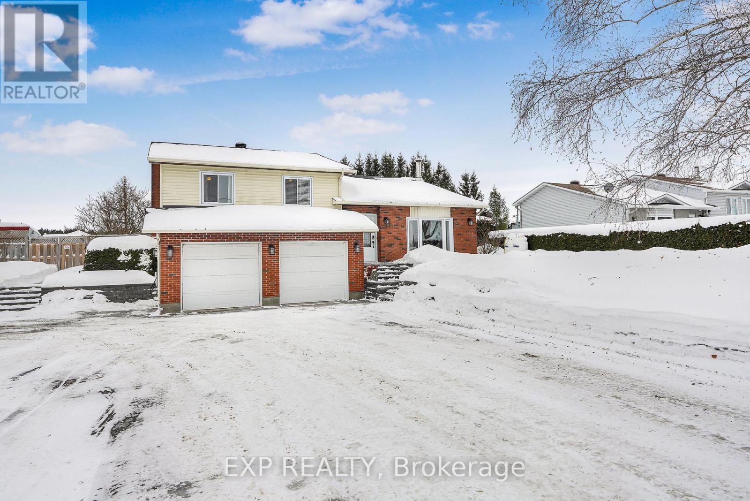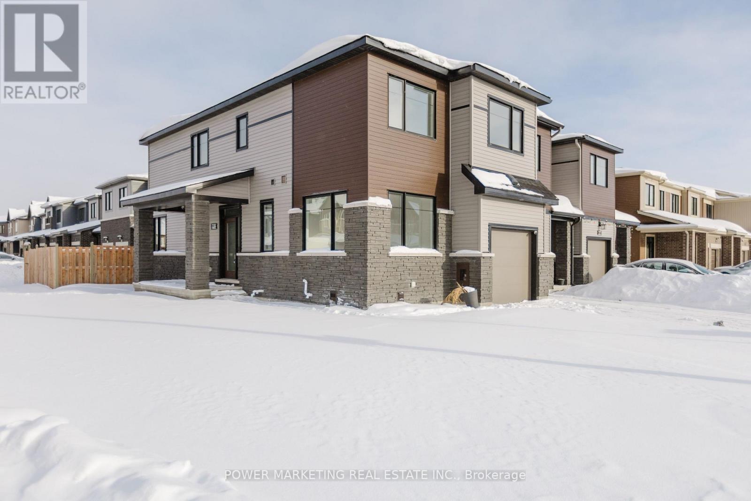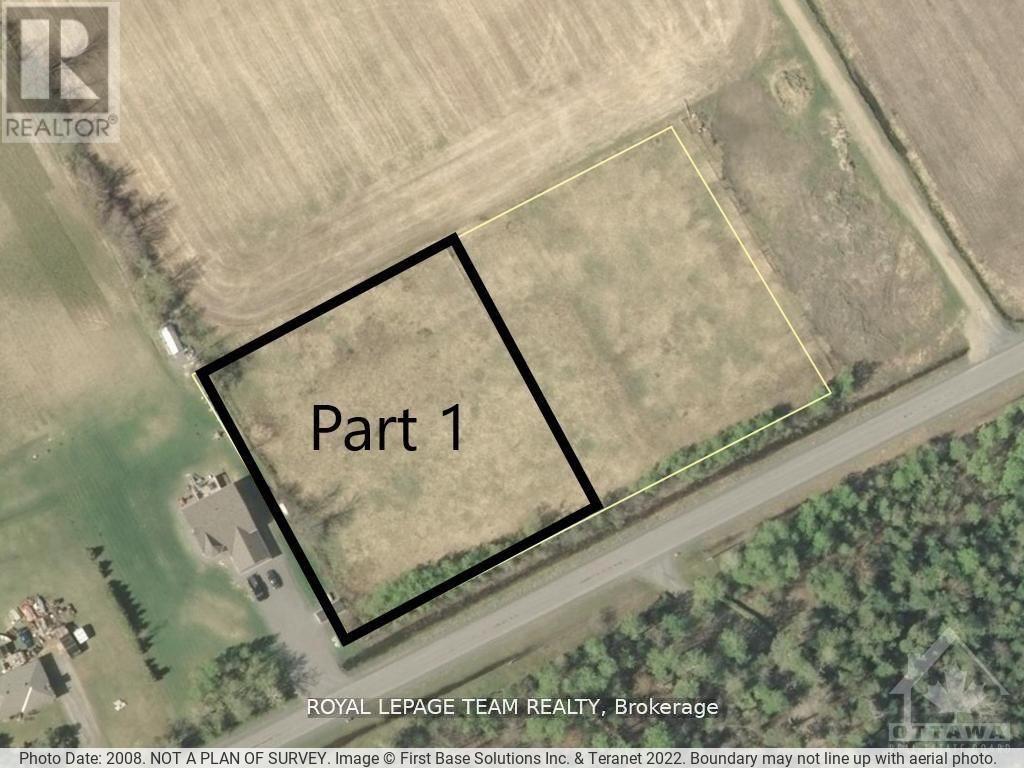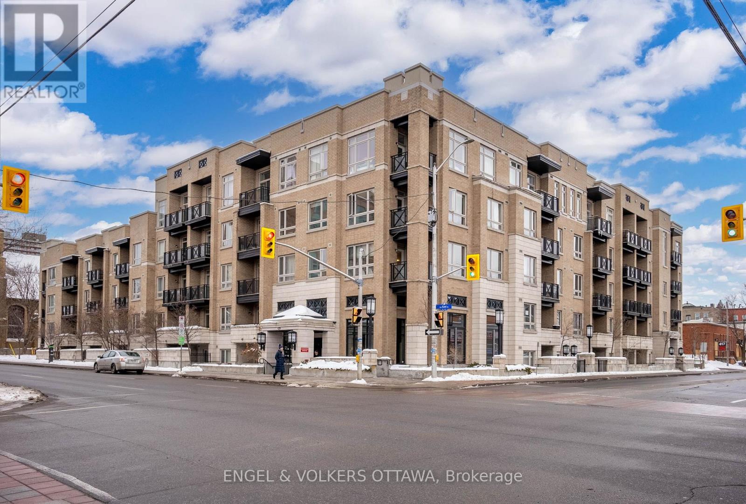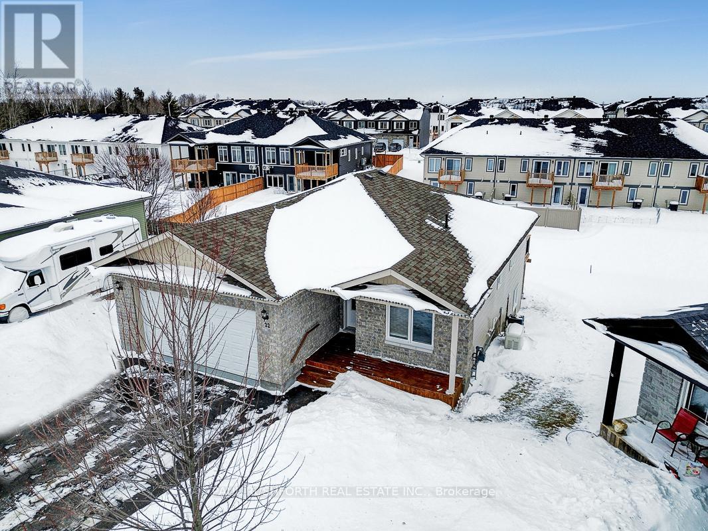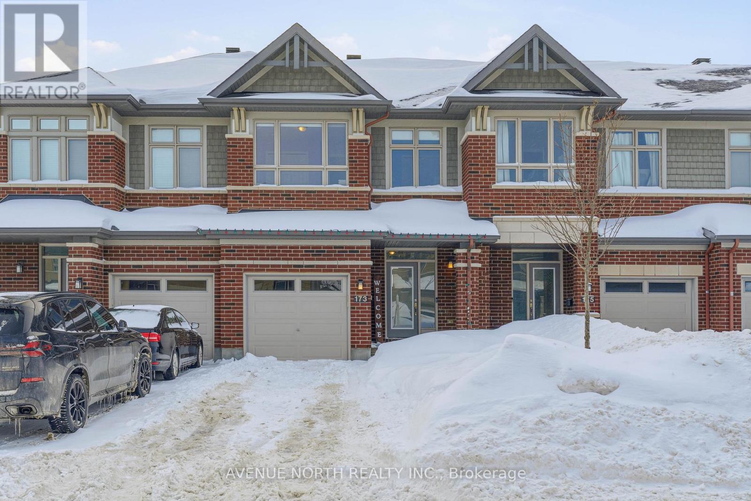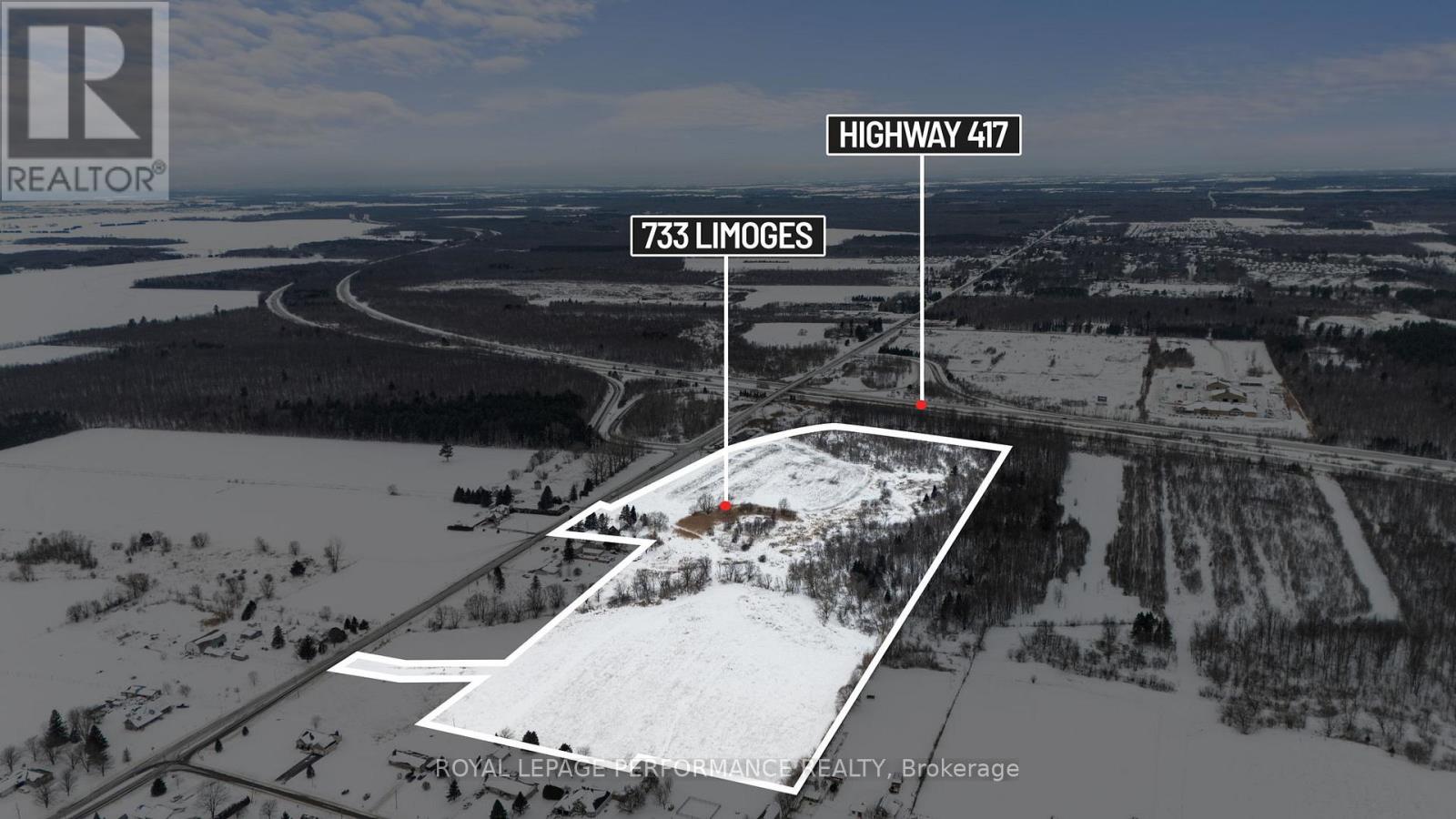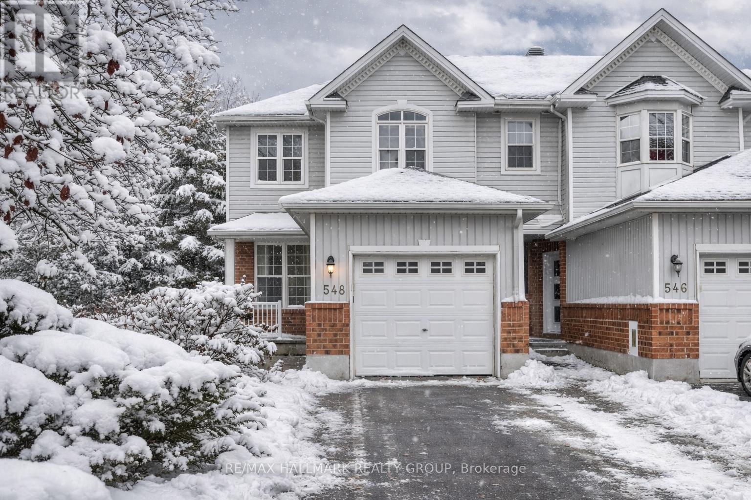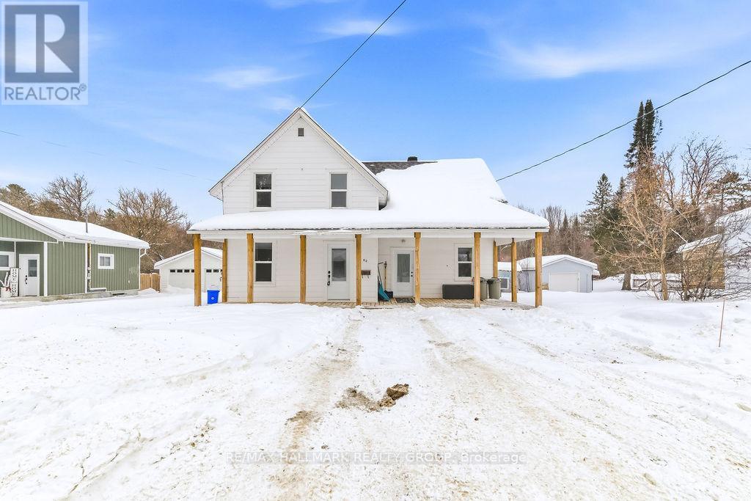7 Kincaid Street
Brockville, Ontario
Lovely downtown home near Hardy Park. 3 bedroom home with 2 bathrooms. There is a two piece bath on the main floor and there is also main floor laundry right near the kitchen. Large eat-in kitchen. There is a separate room that could be a dining room or an office with separate outdoor access. Great for work from home careers. Backyard is fully fenced with a deck and doorway off the kitchen. It also has river views to watch the boats float by in the summer! Upstairs bedrooms are small so please take a look at dimensions. Laneway has parking for two vehicles. Great downtown home within walking distance to the Arts Centre, Metro, Richards coffee house. Rent is plus utilities. (id:28469)
Homelife/dlk Real Estate Ltd
838 Borthwick Avenue
Ottawa, Ontario
Discover this beautifully maintained and spacious 3-bedroom freehold townhome, featuring an excellent layout that maximizes comfort and functionality. The upgraded kitchen is equipped with high-end appliances, the sizeable living room is flooded with natural light, and the generously proportioned bedrooms offer ample space for family and guests. Out back, the private west-facing yard boasts a stamped concrete patio, perfect for entertaining and relaxing in style. The home has been meticulously occupied and maintained by long terms owners, and it features practical updates such as vinyl windows, electrical, plumbing, a newer roof, and a fully revamped kitchen. Located in an up-and-coming neighbourhood, this property offers tremendous potential for future growth. Located on the best, quietest part of Borthwick far from Montreal Road and Conveniently close to excellent amenities, schools, parks, and transportation options, this townhome is an ideal choice for those seeking a move-in-ready freehold home with quality features at a reasonable price point. (id:28469)
Engel & Volkers Ottawa
1056 Notre Dame Street
Russell, Ontario
In the heart of Embrun this turnkey, stylish custom-built smart home features 2 bedroom + den, 2.5 bath home with a south facing view overlooking the Castor river. It offers 2635 sq. ft. of above-ground living space and is truly move-in ready with upgrades and high-end finishes throughout! Step inside and head upstairs to 9-foot ceilings that enhance the bright and airy living room space leading to upper composite deck over looking the river. The stylish modern kitchen features premium Dekton countertops + backsplash, a large breakfast bar island, ample cabinetry, quality appliances, upgraded lighting, and a hidden walk-in pantry with built-in wet bar area - perfect for entertaining. The spacious primary suite boasts an open concept walk-in closet and a impressive spa-inspired ensuite with his and hers rain-shower heads, wall jets + a freestanding tub. A generously sized second bedroom is complimented by a stylish 4 pc bathroom. Engineered hardwood flooring runs throughout, with tile in all wet areas. The main level offers 10 ft ceilings and even more living space; including a large rec. room (currently used as a gym) with endless potential (including an at home business), a convenient 2 pc bath, plenty of storage and direct access to the backyard (w/ no rear neighbours!) where you can enjoy peaceful views of the river, garden or just relax! Additional features include a heated (in floor radiant) fully finished heated oversized double garage and main floor, integrated sounds system/speakers and smart home system. Close proximity to schools, parks, trails, restaurants, grocery stores and all of the local Embrun amenities has to offer. Don't miss this one! (id:28469)
Exp Realty
564 Du Golf Road
Clarence-Rockland, Ontario
Private Country Oasis Just 20 Minutes from Ottawa! Welcome to this beautifully maintained 3+1 bedroom split-level home set on an impressive 0.5 acre lot, offering the perfect blend of comfort, space, and outdoor enjoyment. Step inside and instantly feel at home in the inviting living room, where a cozy gas fireplace and large north-facing window create a warm, welcoming atmosphere filled with natural light. A few steps up leads you to the heart of the home - a highly functional kitchen featuring abundant cabinetry, elegant quartz countertops, and plenty of workspace for everyday living and entertaining. Down the hall, the spacious primary bedroom offers a private ensuite, while two additional generously sized bedrooms and a full bathroom provide ample space for family or guests. The lower level is designed for relaxation and versatility, showcasing a comfortable family room with a wood-burning fireplace - perfect for cozy evenings. This level also includes a fourth bedroom, a second full bathroom, laundry area, and convenient direct access to the garage. Step outside and discover your own private backyard oasis. A large back porch overlooks the in-ground pool, creating the ultimate summer setting. Entertain with ease at the custom tiki bar, and enjoy the added convenience of an outdoor washroom - ideal for pool days and gatherings. Mature, tall hedges surround the yard, offering exceptional privacy and a peaceful setting for hosting family and friends.This property delivers the best of country-style living with city convenience just minutes away. (id:28469)
Exp Realty
339 Blossom Pass Terrace
Ottawa, Ontario
Welcome to 339 BLOSSOM PASS TERRACE - Stunning Minto Venice Corner Model! This beautifully designed 4-bedroom, 4-bathroom end-unit townhome offers the perfect blend of modern elegance, functional space, and everyday comfort for growing families. From the moment you step inside, you'll appreciate the bright, open-concept layout enhanced by quality finishes throughout - including rich hardwood, sleek ceramic tile, and plush wall-to-wall carpeting for added comfort. The spacious main level is ideal for both entertaining and daily living. The chef-inspired kitchen is a true standout, featuring quartz countertops, upgraded cabinetry, and a gas stove - perfect for cooking enthusiasts and hosting memorable gatherings. The generous living and dining areas flow seamlessly, creating an inviting atmosphere filled with natural light. Upstairs, retreat to the expansive primary suite complete with a private ensuite bath, offering the perfect space to unwind. Three additional well-sized bedrooms and a full bathroom provide flexibility for family, guests, or a home office. The fully finished basement adds exceptional value, offering additional living space ideal for a recreation room, home gym, or media area - plus a builder-installed full bathroom for added convenience. Located in a highly desirable community close to parks, schools, shopping, and everyday amenities, this home delivers both lifestyle and location. A rare opportunity to own a spacious Venice Corner model in a prime setting - book your showing today! (id:28469)
Power Marketing Real Estate Inc.
Pt4pt1 French Settlement Road
North Dundas, Ontario
Is it time to build your dream home? Here is a great opportunity to own this building lot that is almost 1 acre! This hard-to-find, nearly square lot offers enhanced usability and superior privacy from neighboring properties, setting it apart from the typically long and narrow lots. Sitting along a low-traffic, paved road, this lot has mature trees along the road frontage, and small brush on the rest. Easy to clear and get the process started! Kemptville is only 10 minutes away, with tons of shopping, schools, and a hospital, or 25 minutes to Ottawa! Survey for the property is available. (id:28469)
Royal LePage Team Realty
123 - 429 Kent Street
Ottawa, Ontario
Welcome to easy urban living in the heart of vibrant Centretown. This spacious main level condo offers the best of downtown convenience with a rare sense of quiet, thanks to its peaceful orientation overlooking the building's interior courtyard. Inside, you'll find an inviting open concept layout with a generous living area flowing seamlessly into the dining space and kitchen, ideal for both everyday living and entertaining. The kitchen offers abundant storage and a large island that anchors the space, perfect for casual meals or hosting friends. The spacious primary bedroom easily accommodates all of your furniture and features a walk-in closet for excellent storage. A modern, neutral four piece bathroom and in-unit laundry add comfort and practicality, while the private terrace provides a lovely outdoor retreat rarely found in condo living. Parking is included, and residents enjoy access to all the amenities of the building including a lovely rooftop terrace and all the lifestyle perks Centretown is known for - Ottawa's best restaurants, cafés, shops, parks, and the Rideau Canal are all within easy reach. (id:28469)
Engel & Volkers Ottawa
22 Code Crescent
Smiths Falls, Ontario
BUNGALOW with WALKOUT BASEMENT on oversized lot. This beauty is a rare opportunity in the desirable subdivision of Ferrara Meadows, Smiths Falls. FANTASTIC NEIGHBOURS AND SENSE OF COMMUNITY. Built in 2016...featuring 2+1 BEDROOMS and 2 FULL BATHROOMS. Sprawling open concept KITCHEN and spacious dining/living rooms with STUNNING WIDE PLANK HARDWOOD FLOORING. Main floor laundry. NEW MASSIVE REAR DECK (southwest exposure). Must see to appreciate. AN ABSOLUTE GEM! Oversized windows = SUNNY & BRIGHT. FINISHED walkout BASEMENT w/ large family room and 3rd BEDROOM. BURSTING WITH CURB APPEAL..striking exterior, charming front porch, 2car garage, long double wide driveway w/ parking for 4 cars. GENERAC auto start back up generator to protect you from power outages. This magnificent home has been lovingly maintained by its original owners and is perfect to start making family memories. Some photos have been virtually staged. FLEXIBLE/IMMEDIATE MOVE IN DATE is possible. A MUST SEE!! SPOTLESS!! (id:28469)
Paul Rushforth Real Estate Inc.
173 Shinny Avenue
Ottawa, Ontario
Welcome home to a beautifully cared-for Hudson model by Richcraft, boasting 2165sqft of living space with 3 bedrooms & 2.5 bathrooms. Step inside to an inviting layout designed for modern daily life & easy entertaining. The main level offers bright, open living spaces that naturally flow into the dining & kitchen areas, creating a comfortable backdrop for both relaxed family evenings & weekend gatherings. The large kitchen w/ breakfast bar showcases quartz countertops, SS appliances & a walk-in pantry. Upstairs, the brightly lit primary bedroom features a 4pc ensuite & walk-in closet. Two other generously sized bedrooms are complemented by a thoughtfully designed main bathroom with a spin on your classic twin sinks, finished with a functional laundry room. The finished lower level expands your usable space; perfect for media, hobbies, fitness, & a ton of additional storage. Located in one of Ottawa's most desirable suburban neighbourhoods on the cusp of Stittsville & Kanata, this home puts you close to a wealth of amenities & lifestyle conveniences. Enjoy easy access to scenic parks, walking & cycling trails, & community spaces popular with families & outdoor enthusiasts alike. The nearby Cardel Recreation Complex offers an aquatic centre, gymnasiums, sports fields, multi-use rooms & access to extensive trails for hiking and biking. Families will appreciate the variety of schools in the area, including well-regarded elementary & secondary options including both public & French-immersion programs serving all grade levels. Convenient shopping, dining & services are within easy reach - from local shops & eateries to larger retail centres like Tanger Outlets; giving you all the comforts of suburban living without sacrificing access to urban amenities. This wonderful home is an exceptional opportunity for buyers seeking space, functionality, community & lifestyle in one of Ottawa's most sought-after areas. Don't miss this opportunity! 24 hours irrevocable on all offers. (id:28469)
Avenue North Realty Inc.
733 Limoges Road
The Nation, Ontario
Introducing an exceptional 35.93-acre mixed-zoning land opportunity in the heart of the rapidly growing Limoges. Strategically located immediately beside the Highway 417 Limoges exit, this high-exposure site offers premium visibility and fantastic access. Limoges is currently experiencing accelerated growth, with major residential new developments, active development proposals, and key attractions - including the Calypso Waterpark (Canada's largest themed waterpark). Current zoning is mixed, including CH-H (Commercial Highway), ML-H (Restricted Industrial), and RU (Rural Residential). All zoning details, permitted uses, infrastructure, restrictions, etc., to be verified with the township / applicable authorities. Limoges, within The Nation Municipality, continues to see impressive population growth, new developments and investments. The location provides easy highway access and is approximately 20-25 minutes from Ottawa, 90 minutes from Montreal, and roughly 4-5 hours from Toronto. Large-scale parcels with this level of exposure and zoning flexibility are increasingly rare. Secure your position in one of Eastern Ontario's most dynamic growth markets. 72-hour irrevocable on all offers. (id:28469)
Royal LePage Performance Realty
548 Aberfoyle Circle
Ottawa, Ontario
Spectacular end unit town home in Kanata neighbourhood of Shirley's Brook. Walking distance from many tech companies in Kanata's high-tech park and steps from The Marshes clubhouse. Oversized pie shape lot with lots of green space, with included large gazebo, some patio furniture and BBQ. Well laid out home features hardwood floors, plenty of windows for lots of natural light, S shaped open concept layout with kitchen in centre and convenient half bath off the foyer. Modern kitchen includes all appliances except for the microwave. 2nd level has a flex or loft space for an office, playroom, or additional family room. Expansive primary bedroom features laminate flooring and a large walk-in closet, plus an additional well sized 2nd bedroom upstairs, and a large 4pc bathroom that features a large soaker tub and separate shower. Basement has a well sized rec/family room for more living space, and a laundry room that has the included front-loading washer and dryer. 24 hrs notice for all showings. Some photos virtually staged. (id:28469)
RE/MAX Hallmark Realty Group
62 Main Street
Laurentian Hills, Ontario
RENOVATED HOME + 0.45 ACRE LOT + PREMIUM LOCATION- in the heart of charming Chalk River just minutes from Garrison Petawawa, parks, schools, several golf courses, several rivers with boating opportunities & provincial parks. Immediate access to ATV, snowmobile, hiking and cycling trails. You will enjoy convenient access to the highway and yet have a very private serene setting, with the perfect blend of sprawling lawn space and backing onto mature trees. This home offers great curb appeal and spacious living spaces with large windows that flood the home in natural light. Enjoy your morning coffee on the large front veranda. A bright foyer leads into the living room that is open to the dining room, perfect for entertaining. Spacious eat-in kitchen with plenty of counter space, cabinetry and pantry. Convenient extra-large mudroom offers tons of storage space. Extra storage under the stairs. Main floor powder room, office space and laundry room. 3 good-sized bedrooms. Beautiful master bedroom with ceiling fan. Enjoy tons of outdoor living with room for the kids to play, a firepit area for summer nights and a large garden. BONUS 19' X 12' SHED with metal roof and concrete floor to store all your recreation toys (ATV, snowmobile) and gardening supplies. The home has been thoughtfully renovated throughout with tons of QUALITY UPDATES: windows ('21), exterior doors ('21), new front deck/verandah ('23), new bathrooms ('21), re-finished hardwood floors ('21), all electrical updated ('21), kitchen floors ('26), mudroom floors ('23), laundry rm ('25), staircase carpet ('23), gravel driveway ('23), heated floor and speaker in upstairs bathroom, pot-lighting and freshly painted. Other key features: MUNICIPAL WATER AND SEWER, parking for 6 vehicles, forced air natural gas furnace and air-conditioning. Do not miss this opportunity to own an affordable home, with these updates and a huge, park-like lot. Call today for a private viewing. (id:28469)
RE/MAX Hallmark Realty Group

