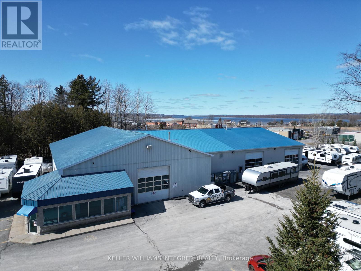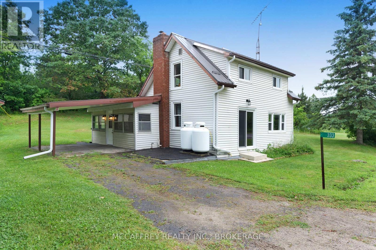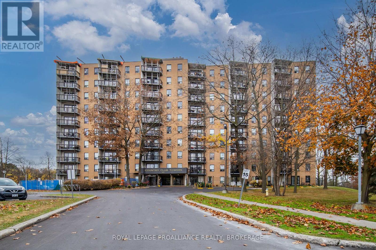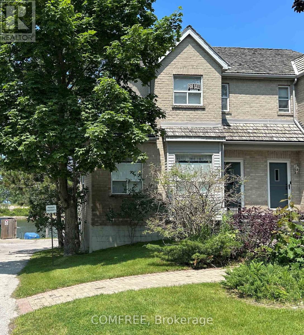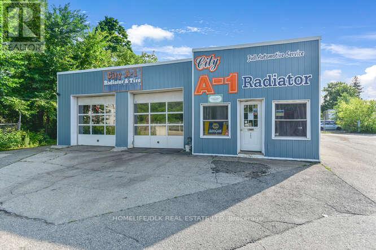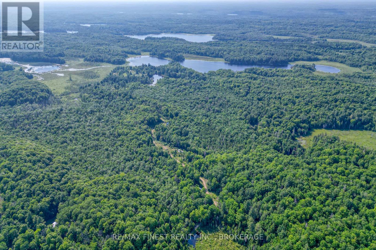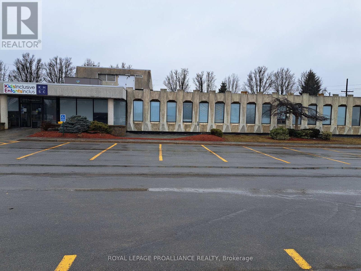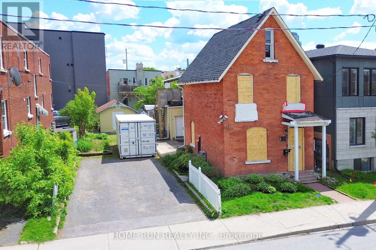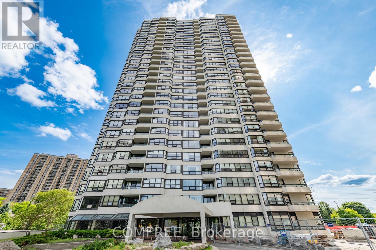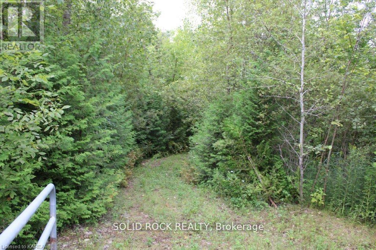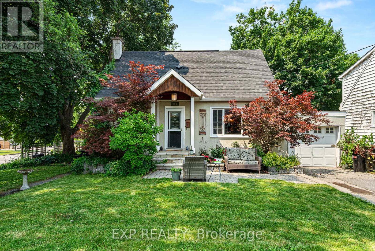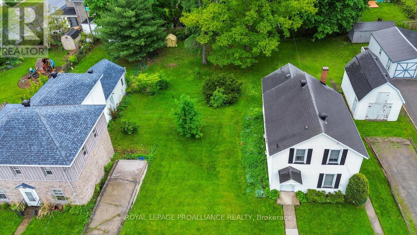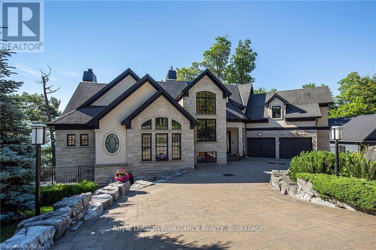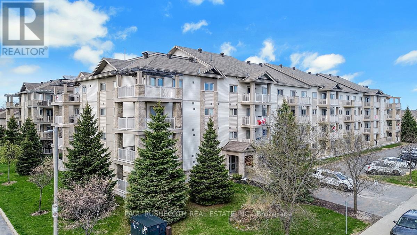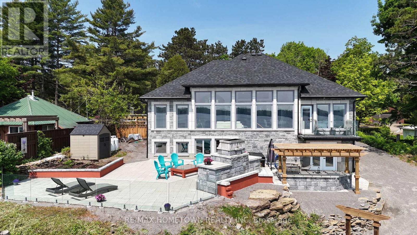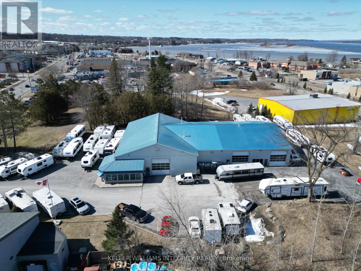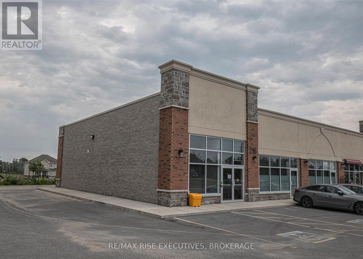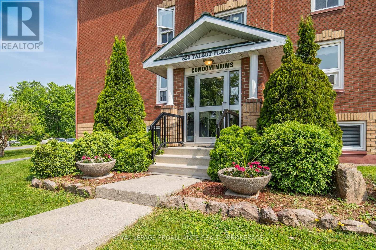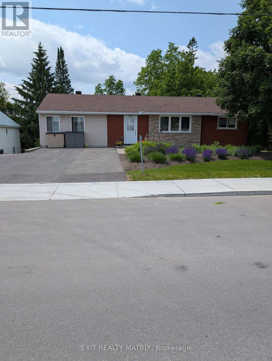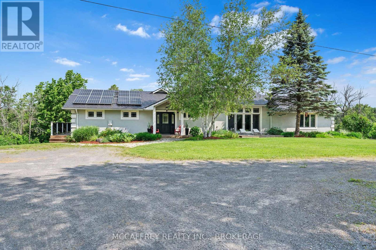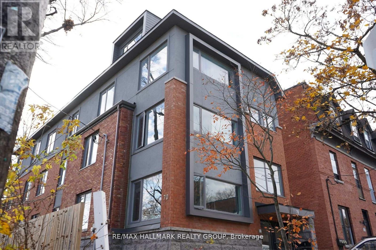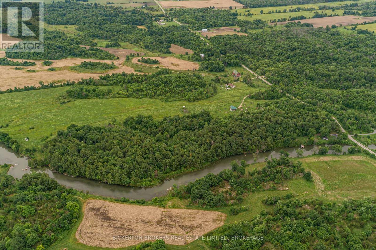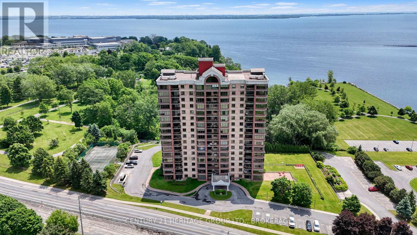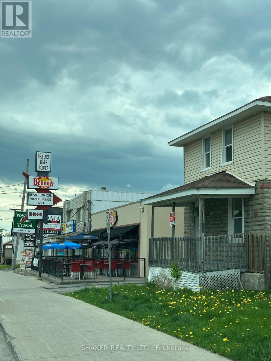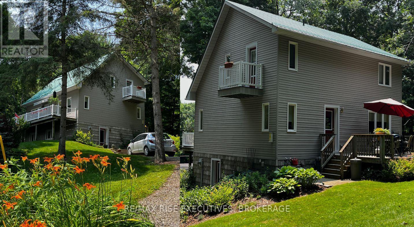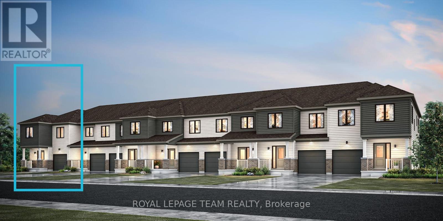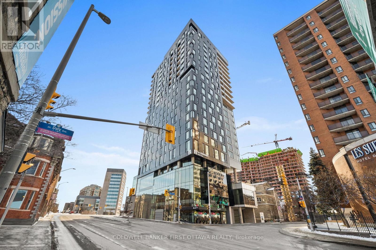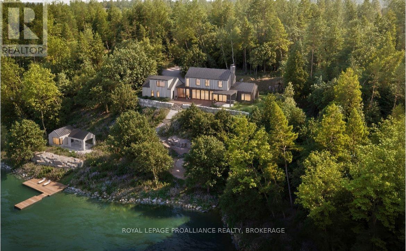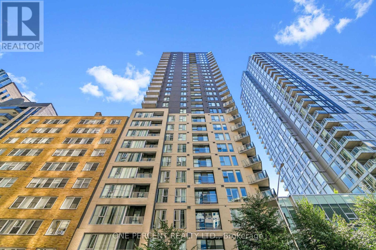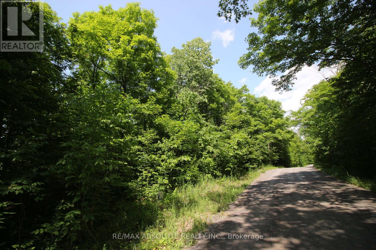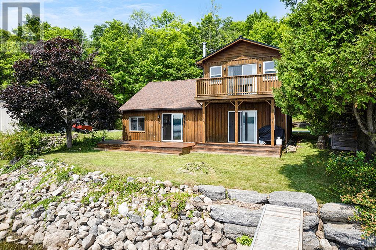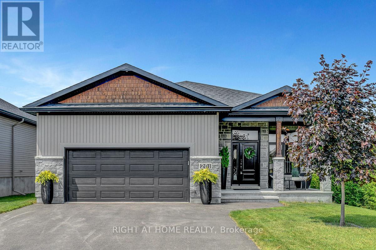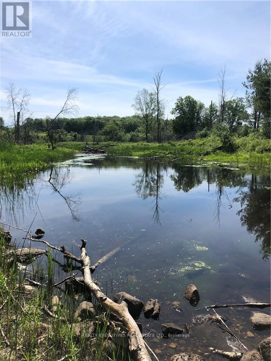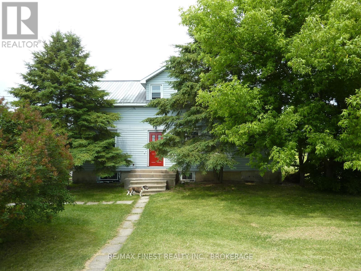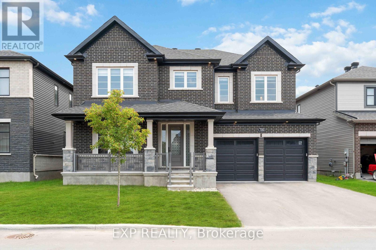99 Bagot Street
Kingston, Ontario
Located on Bagot Street in the heart of downtown Kingston this five unit building is unique and could just be the next property in your portfolio. With Two Bachelor units, One 3-Bedroom and One 4-Bedroom and One 1-Bedroom unit this building offers great space and the convenience of downtown living. Please see the Brokerage Remarks regarding easement. All appliances are as-is. (id:28469)
Royal LePage Proalliance Realty
2724 Laurier Street
Clarence-Rockland, Ontario
Great for any industrial use, RV, truck, auto sales and service, or retail. Situated next to Home Hardware on the main retail street in Rockland. Currently operating as an RV repair shop and sales centre. Vacant possession available, or can be purchased with a quality tenant in place for an investor. The building features 3 large bays each with drive-in and drive-out 14 feet high roll-up doors. A total of 10,791 square feet inclusive of the ground floor area (10,196 sf) and mezzanine (595 sf). Ground floor has a reception office with air conditioning, three bays, and interior offices. Plenty of power with 400 amp 600 volt service distributed to sub-panels in each bay. Two suspended forced-are gas heaters in each bay. Access to highway 174. Proximity to other major retail and automotive dealers. Rare opportunity to acquire a facility designed for large vehicles. Ceiling height is 15 "6" clear. Sizeable lot with ample parking. A phase 2 environmental report concludes the site is within the ministry of environment's acceptable standards. Lovely view of the Ottawa river as the property sits above highway 174. Building was constructed in 1998 and expanded in 2000 and 2007. Very clean and well-kept. (id:28469)
Royal LePage Integrity Realty
333 Burridge Road
South Frontenac, Ontario
Welcome to your charming country home, the perfect haven for first-time home buyers or anyone yearning for the tranquility of rural living. Nestled on a picturesque corner lot, this delightful 1.5-storey home has been thoughtfully upgraded to blend modern comforts with rustic charm. As you approach, you'll be greeted by a cozy mudroom entry, a practical spot for kicking off your boots. From here, step into the heart of the homethe inviting, eat-in kitchen. This space is perfect for casual meals and lively conversations, surrounded by updated windows that bathe the room in natural light. The main level is anchored by a lovely living room, an ideal spot for relaxation and entertainment. Adjacent to the living room is a convenient 3-piece bathroom, ensuring comfort and functionality. Throughout the home, updated windows offer views of the serene countryside, creating a seamless blend of indoor and outdoor living. Venture upstairs to discover a versatile flex space, which can easily be transformed into an additional bedroom or home office to suit your needs. An extra bedroom on this level provides a peaceful retreat, complemented by a handy 1-piece bathroom for added convenience. The corner lot offers ample outdoor space to enjoy the fresh air and nature. Imagine spending weekends hosting barbecues or simply basking in the quiet beauty of your surroundings. Additional features include a detached 1-car garage, perfect for vehicles or additional storage, and a separate shed for your outdoor tools and equipment. Located just a short drive from local beaches and the welcoming town of Westport, this charming property combines rural serenity with proximity to amenities and recreational activities. Embrace the country lifestyle and make this house your cherished home. Upgrades include: furnace, breaker panel, plumbing, metal roof, owned water heater and upgraded wiring (2023). GenLink hook-up. UV system (2024). (id:28469)
Mccaffrey Realty Inc.
510 - 66 Greenview Drive
Kingston, Ontario
Welcome to Country Club Towers, a serene 2-bedroom, 1-bathroom condo offering 896 sq. ft. of well-designed living space. Located at the end of a quiet cul-de-sac, this home is surrounded by mature trees and green spaces, providing a peaceful setting just minutes from urban amenities. Golf enthusiasts will love being close to Cataraqui Golf & Country Club, while nature lovers can explore the nearby Cataraqui Conservation Area. Step inside to discover a freshly painted interior with stylish wallpaper, updated in 2024. The kitchen boasts a new backsplash and gleaming stainless steel appliances, making meal prep a joy. Throughout the condo, you'll find flooring that's been updated within the last decade, ensuring a modern and cohesive look. The primary bedroom offers ample space for relaxation, while the second bedroom can serve as a guest room, home office, or hobby space. Enjoy the luxury of in-suite storage and a private balcony the perfect spot for your morning coffee or evening unwinding. Country Club Towers isn't just about individual units; it's a community. Take advantage of the building's amenities, including a refreshing pool, sociable party room, well-equipped exercise facility, convenient laundry facilities, and a guest suite for visitors. Your deeded parking spot ensures hassle-free parking, with plenty of visitor spaces available for when friends drop by. The location is ideal, with restaurants, cafes, shopping, and both St. Lawrence College and Queens University nearby. Outdoor enthusiasts will appreciate the close proximity to parks and walking trails.Recent building updates, including roof work, balcony renovations, and brick repointing, demonstrate a commitment to maintaining the property's value. With low heating costs, this condo is both affordable and desirable. Don't miss the chance to call this centrally located, meticulously maintained condo your home. Experience the perfect blend of nature and urban convenience at Country Club Towers! (id:28469)
Royal LePage Proalliance Realty
1 - 216 River Road E
Wasaga Beach, Ontario
This property is truly a slice of paradise. This 2 story plus basement/garage townhouse on Nottawasaga River boasts breathtaking sunset views and spectacular views of Nottawasaga River, Georgian Bay, and Blue Mountain, Collingwood. Conveniently located only minutes walk to beach one, and close to shops, restaurants, grocery stores, Walmart & marina. Relax and entertain in this sought-after end unit . A boaters paradise.MAIN FLOOR: Spacious open concept design: living room, breakfast area, bright Ikea kitchen with stainless steel appliances (fridge, stove, dishwasher, microwave), granite countertops, oversize sink, and additional family room. Air conditioning and ceiling fans, oversize 30, 000 BTU gas fireplace. Pot lights and new LEDs throughout. Windows on 3 sides make this unit bright and sunny - custom window coverings throughout the house. Main floor sliding doors open to large river-front deck, gas BBQ hook-up, glass balconies for unobstructed views.UPPER LEVEL: large master bedroom with private balcony and river view, a full bathroom with jacuzzi tub/shower and heated floor, a second bedroom, and a linen closet. Air conditioning wall units in each bedroom and mirror double sliding closet doors with large closets and custom shelves.BASEMENT/GARAGE: full bathroom, open area laundry room, a separate room (den, bedroom, or storage), and inside-entry gas-heated garage with finished floors, opening directly to river-front.OUTSIDE: premium docking facilities directly on Nottawasaga river (close to widest section near mouth of river): 4-post 50FT aluminum docks, 10ft wide wooden boardwalk, additional personal parking spot in front of garage. Plus visitor parking. Brand new composite front porch and steps. (id:28469)
Comfree
85 Holland Avenue N
Ottawa, Ontario
Approximately 2000 square feet of Retail / Office Space for Lease. Great location just North of Wellington St on Holland Ave. Newly renovated open concept ground floor space with a couple of closed offices. Windows all along the front of the space facing Holland Ave. There are 4 newly renovated washrooms. There is basement space suitable for storage. Previously used as a restaurant and does have a hood fan in place. There are so many different uses for this building. Pilates, Yoga, Fitness Classes. The second floor can also be added to the lease. Approximately 1700 square feet of fully finished office space with closed offices, kitchen area and washrooms. Additional Rent is $14.32 (id:28469)
Avenue North Realty Inc.
163 Perth Street
Brockville, Ontario
Welcome to 163 Perth St, Brockville. This centrally located, successful automotive repair shop has been family run for X years and the current owners are looking to step down. Sitting on an acre of land in the heart of the city, this 6 bay building includes 4 hoists, 1 ramp and 1 alignment machine. Plenty of parking for customers as well as for storage and a great office space. With the roof redone in 2024 this operation is absolutely turnkey. Not looking to repair vehicles? The location alone will appeal to any business looking to benefit from the enhanced driveby traffic. Come check out 163 Perth St and put your business plan in motion. (id:28469)
Homelife/dlk Real Estate Ltd
Lot 11 12, 0 Thunder Lane
Frontenac, Ontario
Welcome to Thunder Lane, a private paradise of mature trees, multiple premier building lots and 2900 feet of waterfront along pristine Thompson Lake. This lake is spring fed, crystal clear and loaded with multiple species of fish. The rustic cabin with beautiful view of the lake offers complete privacy. Trails on the property are ideal for hiking, snowshoeing and ATVing. The 30 x 80 coverall building with the sand base is the perfect space for storing boats and recreational equipment. The sand, rock and gravel quarry is a great resource for your personal use. The opportunities are endless! This property is a must see to appreciate it's full potential. (id:28469)
RE/MAX Finest Realty Inc.
2 - 2479 Parkedale Avenue
Brockville, Ontario
BROCKVILLE is the picturesque "City of the Thousand Islands" located on Canada's southern shore. It's dynamic location positions it one hour south of Ottawa, the nation's capital' less than 2 hours from Montreal, 1 hour from Kingston, 3 hours from Toronto and in between two international bridges on the St. Lawrence River. We are offering over 7100 sq. ft. in this bright well maintained building situated in the city's north end, high traffic area. This unit currently offers 12 offices, board room, reception area, eat-in kitchen and a spacious open concept production area. C-2 zoning would suit: Retail, Office, Child Care, Behavioural Analysis Centre, Vocational training, Professional services and more. Attractive common area bathrooms and plenty of on site parking. Available immediately. (id:28469)
Royal LePage Proalliance Realty
402 Arlington Avenue
Ottawa, Ontario
Attention Investors and Developers! A rare and unique redevelopment or renovation opportunity located in a highly desirable area of Ottawas West Centre Town. This Single Detached Legal Duplex sits on a 46.51' x 91.62' lot and offers exceptional potential for those looking to invest, renovate, or build new. Whether you're considering a major renovation, a complete rebuild, or holding for future value, this property provides endless possibilities. Location is key close to Highway 417, Walking Distance to Dows Lake, Little Italy, The Glebe, LRT station and Public Transit. Just 5 minutes to Civic Hospital, Golden Triangle, Downtown Core, Parliament Hill, and the Byward Market. The existing structure is a single detached legal duplex with a separate entrance, featuring: 2 kitchens, 2 Living Room, 2 full bathrooms, 4 bedrooms, beautiful balcony at the back of the property and Loving sunroom at the top level. Perfect for rental income, flipping, or redevelopment. City Zoning: R4UD, this lot may allow for: Low-rise apartments (8 units), Stacked dwellings or Townhouses. (All redevelopment options are subject to approval buyers must verify zoning and development potential with the City of Ottawa.) Dont miss this exceptional opportunity to secure a high-potential property in one of Ottawas most connected and rapidly evolving neighborhoods. Whether youre an experienced developer, savvy investor, or visionary builder, this is your chance to transform a prime piece of land into something extraordinary. (id:28469)
Home Run Realty Inc.
2303 - 1510 Riverside Drive
Ottawa, Ontario
Hardwood and new carpet in the bedrooms. Any special assessment will be paid by the seller. The building is smoke and pet free. Security and gated complex, park setting and Gas BBQ provided. New kitchen cabinet with granite top. The recreation centre including amenities (2 pools, 4 tennis courts, 2 gyms, meeting and party rooms, gated community with security 24/7, building insurance included, adult oriented, an electric charger is only a provision (infrastructure is complete for the building but each owner is responsible to connect to it), park setting in the grounds. (id:28469)
Comfree
2209 Jochem Road
Edwardsburgh/cardinal, Ontario
Hunt? Ride ATVs or mountain bikes down the trail or even go for a leisurely stroll & check out the wildlife & many species of birds! Build or simply use as a rec property! Located right beside highway 416, a direct link from Ottawa to highway 401 & the intl bridge. Thankfully most of road noise is masked by mature forest on this incredibly beautiful property consisting of 76 peaceful acres-There is a solid laneway leading from the new entrance culvert halfway through the property & a nice path leading to the very back of this 780 ft x 3172 ft through mature trees, a mixture of mainly spruce, fir & cedars & gorgeous maple ridge consisting of a few acres near the small bridge by the creek near the only wetlands on the 76 acres-Wetlands consist approx. 2-4 acres situated in centre of property-Your builder will love the hill descending from the existing road, an amazing location to build a walk-out basement with an incredible view of tall trees in the lovely forest-As mentioned, you can retain the property for recreation only, there is no obligation to build! If you are looking for paradise that is only a 30 min from suburban Ottawa, this is your peace & tranquility space-10 min drive to schools & all major amenities in Kemptville-Please book your guided tour with listing rep or your agent! If going for a hike, bring proper attire since south portion of laneway is slightly overgrown-Bonus acre of this parcel, a triangle measuring app 119 x 335 ft comes with property & is located west of Jochem overpass on southwest corner of 416-Welcome home! (id:28469)
Solid Rock Realty
421 Greenwood Avenue
Ottawa, Ontario
Welcome to 421 Greenwood Avenue in Westboro! This charming three-bedroom, one-and-a-half-bathroom link home sits on a beautiful corner lot, featuring a cozy finished basement that offers extra living space. Ideal for a small family looking to enjoy all that Westboro has to offer or for an investor seeking a prime corner lot for their next project. Enjoy proximity to top-notch schools like Broadview Public School, Nepean High School, and Notre Dame High School, all within walking distance. You'll also love being near the Dovercourt Community Centre, the new Altea Gym, and a vibrant selection of bars and restaurants. Plus, with easy access to public transit, commuting anywhere in the city is a breeze. Don't miss out on this gem in one of Westboro's most sought-after neighborhoods! (id:28469)
Exp Realty
0 Dibble Street W
Prescott, Ontario
Located just west of the St.Lawrence Street and Dibble Street intersection, sits one of the last available building lots in the Town of Prescott. Just recently surveyed and severed, this property is ready for your designs and ideas. Zoned residential, it would be perfect for your dream home. The lot is deep (126 feet, as per the survey), so there is room for an above ground pool... a shed, etc. Being located in the town, there is access to all municipal services - water, sewer, hydro and yes, natural gas. This lot is positioned one block from the majestic St. Lawrence River, Kelly's Beach and the downtown core, with its amenities. Centrally located near highways 401, 416 and County Road 2 for easy commutes. 5 minutes away from the US-International Bridge. It's an opportunity just waiting for ....you ! (id:28469)
Royal LePage Proalliance Realty
1618 St Lawrence Avenue
Kingston, Ontario
Spectacular masterpiece, on the St. Lawrence River. Architectural custom built, over 6,000 square feet of striking interior design. This is not just a home but one that encompasses a beautiful lifestyle. This structural magnificent home is designed with superior finishing's in every room. This stunning home is nestled in Treasure Island, South facing panoramic waterfront views from almost every room. Multiple level terraces to waterfront, designed with granite & stone, chefs dream kitchen with Viking, Wolf, Miele and Fisher Paykel appliances. The living area has plenty of room for entertaining with a gorgeous fireplace. Elevator upon arrival from garage to all levels. The interior features 4-5 bedrooms, 3 fireplaces (one wood). Stunning view of sun rise and sunsets from 2 screen in balconies with power screens and magnificent view of The St. Lawrence River. Main level billiard room, large multipurpose room above garage, custom design sound proof music room, and fitness room. Landscaping is impeccably maintained with much attention to detail. A quintessential home offering a fabulous setting for family gatherings & entertaining indoor and outdoor. A short walk will take you to Treasure Island Marina and Cove restaurant. This property is in a class of its own. Be sure to check out our video and our drone footage (id:28469)
Royal LePage Proalliance Realty
306 - 151 Potts Private
Ottawa, Ontario
Welcome to Unit 306 at 151 Potts Private a gorgeous 2-bedroom, 2-bath condo that checks all the boxes! Flooded with natural light from large east-facing windows, this open-concept gem features gleaming hardwood floors throughout and a layout that's both functional and inviting. The modern kitchen is perfect for cooking and entertaining, with granite countertops, stainless steel appliances, and loads of cabinet space. Need a spot to work from home or get creative? The bonus flex space is ideal for an office, hobby room, or extra storage! You'll love the spacious primary suite with its walk-in closet and beautifully finished ensuite complete with glass walk-in shower and granite vanity. Enjoy in-unit laundry, your own private balcony with peaceful treed views, and easy elevator access. Tucked away in a quiet, well-managed building, this unit also comes with heated underground parking and a secure storage locker right beside your spot. Close to parks, shopping, and transit everything you need is just minutes away. This one shows beautifully book your showing today! 24-hour irrevocable on all offers. (id:28469)
Paul Rushforth Real Estate Inc.
257 Hudson Point Road
Elizabethtown-Kitley, Ontario
Stunning Stone Home on the River Built in 2021 - Welcome to your private riverside oasis. This all-stone 1700+ sq ft home, built in 2021, features a double attached garage with inside access, but that's just the beginning. Step through the bold blue front door into a show-stopping interior flooded with natural light and panoramic river views. Hardwood floors add warmth and elegance to the main living and dining areas, as well as the two west wing bedrooms, enhancing the home's clean, modern feel. The spacious open-concept layout connects a large living room, dining area, and a chef-worthy kitchen with ample cupboard and counter space, ideal for everyday living and entertaining, and all appliances are included. Convenient main floor laundry is just off the garage entrance - perfect for unloading groceries. Two bedrooms and a 3-piece bath are located on the west side, while the east wing features a private primary suite with a walk-out balcony, large his and hers closets, and a 4-piece ensuite that includes a soaker tub. Downstairs, the fully finished walk-out lower level offers endless possibilities: create a family room, games room, or easily convert the space into an in-law suite. You'll also find a bright office or exercise room, a 2-piece bath, a utility room, and two spacious storage rooms. Step out from the lower level to a custom-built outdoor BBQ station complete with a sink and wine fridge, perfect for year-round entertaining. Just a few steps away, unwind in a beautifully designed outdoor space featuring a hot tub, fireplace, and sitting area, all with uninterrupted views of the stunning St. Lawrence River in every season. And there's more: head down to the water's edge to find a 45' x 10' Kehoe dock with a 7,000 lb boat lift with remote. Whether you're into fishing or cruising, this setup is a dream for any boater. This is more than a home; it's a lifestyle. Book your showing today. (id:28469)
RE/MAX Hometown Realty Inc
2724 Laurier Street
Clarence-Rockland, Ontario
Great for any industrial use, RV, truck, auto sales and service, or retail. Situated next to Home Hardware on the main retail street in Rockland. Currently operating as an RV repair shop and sales centre. Vacant possession available with 30 to 60 days notice. Building is also for sale and can be provided vacant or with a quality tenant in place for an investor. The building features 3 large bays each with drive-in and drive-out 14 feet high roll-up doors. A total of 10,791 square feet inclusive of the ground floor area (10,196 sf) and mezzanine (595 sf). Ground floor has a reception office with air conditioning, three bays, and interior offices. Plenty of power with 400 amp 600 volt service distributed to sub-panels in each bay. Two suspended forced-are gas heaters in each bay. Access to highway 174. Proximity to other major retail and automotive dealers. Rare opportunity to acquire a facility designed for large vehicles. Ceiling height is 15 "6" clear. Sizeable lot with ample parking. A phase 2 environmental report concludes the site is within the ministry of environment's acceptable standards. Lovely view of the Ottawa river as the property sits above highway 174. Building was constructed in 1998 and expanded in 2000 and 2007. Very clean and well-kept. (id:28469)
Royal LePage Integrity Realty
D1-3 - 216 Main Street
Loyalist, Ontario
Exceptionally finished professional office space featuring glass partitions, boardroom, offices, large open work area w/exposed high ceiling, 3 washrooms, kitchenette w/lunchroom and tinted glass for privacy located within Main Street Plaza, Bath Ontario ideal location to service the broader region of Loyalist, Greater Kingston & Napanee. TMI (taxes, maintenance and Insurance) projected at $6.50 sq. ft. Gas and hydro metered individually. Ceiling heights vary from 13' open areas to 9' finished office areas. Ready to move in premium turnkey office space. (id:28469)
RE/MAX Rise Executives
405 - 550 Talbot Place
Gananoque, Ontario
Welcome to this bright and spacious two-bedroom condo in the heart of Gananoque, where convenience meets comfort. The thoughtfully designed 842-square-foot layout features uniquely positioned bedrooms separated by the living area, offering enhanced privacy and functionality. The west-facing Juliette balcony treats residents to spectacular sunset views, while the galley-style kitchen boasts abundant cabinet space for all your culinary needs.This well-maintained unit includes an in-unit storage room and convenient in-building laundry facilities. The rear entrance provides direct access to your reserved parking space, making every day routines a breeze. The location is simply unbeatable - steps away from park, grocery shopping, and various dining options. Outdoor enthusiasts will appreciate the proximity to walking trails, community beach, BMX track, skate park, arena, and water activities.Entertainment options abound with the Thousand Islands Playhouse and Shorelines Casino nearby.Recreation facilities including tennis courts, pickleball courts, and the arena are all within walking distance. This low-maintenance lifestyle opportunity offers the perfect blend of small-town charm and modern convenience, ideal for those seeking a peaceful yet connected community to call home. (id:28469)
Royal LePage Proalliance Realty
Unit 2 - Rear - 284 Montreal Street
Kingston, Ontario
Experience the convenience of living downtown Kingston at Unit #2, 284 Montreal Street. This 1-bedroom, 1-bath unit is close to local shops, restaurants, parks, and transit. It's an ideal spot for those who want everything downtown has to offer. Inside, you'll find new flooring and an open-concept kitchen and living area that's easy to make your own. The unit has a private entrance, includes one parking space, and water is covered - just pay your own hydro. A great mix of comfort, privacy, and location. Book a showing today. (id:28469)
RE/MAX Rise Executives
3807 Carp Road N
Ottawa, Ontario
Nestled in the peaceful and picturesque village of Carp, this well-maintained bungalow offers a unique investment opportunity with 3 legal self-contained apartments under one roof. Set on a spacious lot with Village Mixed Use zoning, this property combines small-town charm and practicality. With the necessary city permits, there is the potential to build a coach house in the backyard. The property has 400 amp service, 3 hydro meters (plus one rough-in), 3 electric hot water tanks that are owned (2015), and plenty of parking space. The building consists of 1 x bachelor that is rented for $1,025 plus hydro, 1 x 2-bedroom rented for $1,230 plus hydro, and 1 x 3-bedroom rented for $1,281 plus hydro. The lease terms end in 2026. The units are equipped with washers and dryers. The 2024 operating expenses were Maintenance $645, Property taxes $2,674, Insurance approximately $3,009, Water/Sewer $1,083, Snow Removal $791. The seller manages the property and handles the grass cutting. Updates include the roof (2022) and several windows (2023). The Final Occupancy Permit will be available soon. The tenant in the bachelor unit C has a large dog, and access to it is limited until a conditional sale is in place. Photos are of the 2-bedroom unit only. Please allow 24-hours notice for all showings. (id:28469)
Exit Realty Matrix
898 County Road 12
Greater Napanee, Ontario
WATERFRONT ESTATE ON 25 ACRES FEATURING THE MAGNIFICENT FOREST MILLS FALLS AND HISTORIC WATER-POWERED SAWMILL. A PROPERTY SO UNIQUE AND OUTSTANDING THAT IT IS FEATURED ON HGTV'S LAKEFRONT LUXURY SERIES. THE HOME BOASTS ALMOST 5000 SQ FT OF STYLISH LIVING SPACE. ENTERTAIN YOUR FAMILY AND FRIENDS IN THE EXPANSIVE DINING HALL WITH FIRESIDE LOUNGE AND CHEFS KITCHEN INCLUDING HUGE CENTER ISLAND. SHIFT OVER TO THE GREAT ROOM WHERE NATURAL LIGHT FLOODS IN FROM THE WALLS OF FRENCH DOORS TO BOTH THE FRONT AND REAR YARDS. CHOOSE ONE OF THE OUTDOOR DECKS TO LOUNGE IN PRIVACY OR TO TAKE IN THE ONE-OF-KIND SIGHTS AND SOUNDS OF THE RIVER AND FALLS. THE MAIN FLOOR PRIMARY BEDROOM AND ENSUITE IS SEPERATE FROM THE 2 LARGE BEDROOMS AT THE OPPOSITE WING OF THE HOME ENSURING PEACEFUL REST FOR ALL. THE FINISHED WALKOUT LEVEL INCLUDES 2 ADDITIONAL BEDROOMS , A 4 PIECE BATH AND REC ROOM. OUTSIDE YOU WILL FIND OVER A THOUSAND FEET OF SHORELINE ON THE SALMON RIVER. THE RIVER RUNS CRISP AND CLEAN MAKING IT PERFECT FOR SPLASHING IN THE FALLS AND SWIMMING IN THE RIVER WITH ITS CLEAN LIMESTONE ENTRY AND HARD BOTTOM. YOUR PRIVATE MILL POOL IS PERFECT FOR SWIMMING LAPS OR SIPPING A DRINK ON YOUR FLOATY. THE FUNCTIONING WATERPOWER SAWMILL WILL AMAZE WITH ITS HISTORICAL SIGNIFICANCE. THERE ARE TRAILS AND TRACTOR PATHS THROUGHOUT THE AREA PERFECT FOR FOUR WHEEL ADVENTURES OR PEACEFUL WALKS THROUGH A MIX OF FORESTS AND FIELDS WITH VARYING TOPOGRAPHY. THE 40 X 80 OUTBUILDING HAS SPACE FOR YOUR BUSINESS FLEET, OR TO STORE ALL YOUR OUTDOOR TOYS AND MORE. SOLAR BACKUP SYSTEM ENSURES SUSTAINABILITY IN THE EVENT OF A PROLONGED EMERGENCY. A PERFECT LOCATION ONLY 9 MINUTES DRIVE TO NAPANEE WITH ALL ITS AMENITIES AND ONLY 25 MINUTES TO KINGSTON OR BELLEVILLE. CLICK MULTIMEDIA TAB FOR VIRTUAL TOUR AND CONTACT LISTING AGENT FOR ADDITIONAL INFORMATION PACKAGE AND ADDITIONAL FULL WALK THROUGH TOUR. (id:28469)
Mccaffrey Realty Inc.
70 Russell Avenue
Ottawa, Ontario
Introducing 70 Russell Avenue a premier investment opportunity in Ottawa's sought-after Sandy Hill. This newly constructed, purpose-built multi-family property is designed to meet the needs of today's tenants, ensuring energy efficiency and modern amenities that deliver consistent rental income. The building features three spacious five-bedroom units and a unique six-bedroom, two-story suite on the top floor, appealing to diverse tenants. Interiors boast vinyl flooring, large windows, modern kitchens, two full bathrooms, and in-unit laundry. Just a 2-3 minute walk to the University of Ottawa, it offers unbeatable convenience, attracting young professionals and tenants alike. The vibrant neighbourhood includes dining, parks, entertainment, high walkability, and easy access to transit. With steady demand and premium amenities, 70 Russell Avenue is a rare investment in Ottawa's thriving rental market. Don't miss this opportunity to own a high-performing asset in an unbeatable location! NEW INCOME NUMBERS- Unit 1: $3,998/m, Unit 2: $4,101/m, Unit 3: $4,100/m, Unit 4 $5,850 (6 bed) (id:28469)
RE/MAX Hallmark Realty Group
509 Sand Bay Road
Front Of Leeds & Seeleys Bay, Ontario
Welcome to your own private slice of paradise. This stunning 16.2 acre property offers over 1,500 hundred feet of waterfront nestled in a peaceful, heavily treed setting that's perfect for nature lovers, outdoor enthusiasts and those seeking true privacy. Whether you are looking to enjoy year-round recreation or invest in a unique piece of land this rare find has it all. Property offers excellent hunting and fishing opportunities, lush and mature forest with natural clearings, ideal for camping and hiking. Easy access and a great location, secluded yet convenient. This property is the perfect blend of natural beauty and untapped potential. Don't miss this chance to own a waterfront gem with endless possibilities. (id:28469)
Bickerton Brokers Real Estate Limited
20 - 9 Glenford Lane
Frontenac, Ontario
Welcome to Unit #20 at 9 Glenford Lane, a charming 3-bedroom mobile home offering a perfect blend of comfort and outdoor living. Step inside to find a spacious interior that provides plenty of room for relaxation and family time. Enjoy the outdoors on your large deck, complete with a gazebo that's perfect for entertaining or simply unwinding after a long day. Located just steps away from a beautiful beach and dock, you'll have direct access to White Lake for all your boating, fishing, and swimming adventures. This seasonal home is accessible from April to November and offers the ideal setting for those who love to live close to nature without sacrificing comfort. Don't miss out on this wonderful opportunity to make this lakeside retreat your own. (id:28469)
Exp Realty
1404 - 1000 King Street W
Kingston, Ontario
Experience sophisticated lakefront living in this 14th-floor corner residence at the prestigious 1000 King West. With panoramic views of Lake Ontario and lush waterfront parkland, this two-bedroom, two-bathroom suite offers over 1,500 square feet of elegant, light-filled space in one of Kingston's most desirable buildings. Wrapped in nearly floor-to-ceiling glazing, the open-concept living and dining areas showcase uninterrupted lake and skyline views. Two private balconies extend the living experience outdoors - perfect for morning coffee or evening sunsets. Engineered hardwood flows throughout the main living areas and bedrooms, while ceramic tile in the kitchen and bathrooms offers timeless practicality. The updated kitchen is appointed with granite countertops, stainless steel appliances, and ample storage. The primary suite features lake views and a 3-piece ensuite with full-size shower. The second bedroom also with lake exposure, is serviced by a beautifully finished 4-piece bath with tub/shower. Bonus highlights include two underground parking spaces and a secure storage locker. Residents enjoy full access to resort-style amenities: a solarium-style indoor pool, sauna, fitness centre, rooftop greenhouse, tennis and pickleball courts, library, guest suite, party room, woodworking shop, car wash bay, and professionally landscaped gardens with direct access to the waterfront trail. Set across from the Cataraqui Golf & Country Club and just minutes from Queens University, Kingston General Hospital, Lake Ontario Park, and the historic downtown coreSuite 1404 is luxury living, perfectly elevated. (id:28469)
Century 21 Heritage Group Ltd.
2370 Laurier Street
Clarence-Rockland, Ontario
Prime Corner in the fast growing town of Rockland. Three buildings on a very large lot. Benny's All Day is major tenant plus hair salon and a residential duplex (2 residential tenants). New HVAC. Roof being replaced. Large parking lot at rear. Restaurant business owner is property owner. Gross Income: $168k (per annum). Property taxes, Building Insurance and Utilities (approx. $30k in 2024). Restaurant pays its own utilities. Financials to be provided upon receipt of offer. Great Investment in a booming area. (id:28469)
Shaker Realty Ltd.
196 Old River Road
Leeds And The Thousand Islands, Ontario
Travelling between Gananoque and Brockville along the 1000 Islands Parkway near Rockport lies a home with a year round view of beautiful St. Lawrence River. Nestled in the trees with a cute garden shed, 2 car garage and 3 decks to optimize viewing of the gardens and flower beds lies a 3 bedroom home just waiting for you to enjoy it! Enter through the ground floor door to 2 bedrooms with river views, a large office/living space, walk-in closet, handy laundry and utility room and a storage closet warmed with in-floor heating to keep it toasty during the winter or cool in the summer. Up the stairs, you'll find a 3 piece bath, open concept kitchen, living space with views of the river to enjoy. Next, take the spiral staircase up to the resort bedroom, 4 piece on-suite bathroom and walk-in closet. A great sanctuary to enjoy as you sip your morning coffee on the private deck watching the sunrise. If you enjoy boating, cycling, bird watching or just chilling, this is a wonderful property to explore by private viewing. (id:28469)
RE/MAX Rise Executives
471 Patrick Street
North Grenville, Ontario
Welcome to the Apex End, a stunning new 3-bedroom, 2.5-bathroom townhome situated in the vibrant Oxford Village community of Kemptville. Located in Phase 3 of this bustling area, residents benefit from convenient access to nearby shopping, top-notch schools, lush parks, and excellent outdoor recreational facilities. As you step onto the charming front porch, you are welcomed into a foyer equipped with a closet and powder room. The main level features 9-foot ceilings and hardwood flooring, leading you effortlessly to the garage. The open-concept design of the great room seamlessly merges into the beautiful kitchen, which is equipped with ample counter space, quartz countertops, and a ceramic backsplash - perfect for gathering and entertaining. Adjacent to the kitchen, the flexible space is ideal for a formal dining area. Throughout the main floor, elegant hardwood flooring enhances the sophisticated ambiance. Upstairs, you'll find a conveniently located laundry room near a linen closet, a 3-piece bathroom, and all three bedrooms. Bedrooms two and three provide ample closet space, ensuring plenty of storage. The spacious primary bedroom is a luxurious retreat, complete with a walk-in closet and an elegant ensuite bathroom. Additionally, this home boasts an upgraded finished basement, offering extra living space, and comes with the reassurance of a 7-year Tarion Home Warranty. Plus, you get to visit the design studio to add your personal touch to your new home. (id:28469)
Royal LePage Team Realty
1605 - 20 Daly Avenue
Ottawa, Ontario
LOCATION, LUXURY, AMENITIES AND TREMENDOUS VALUE! Its all here at Art Haus, the luxury condo development perched atop the Le Germain Hotel in Ottawa. This bright, open 1 bedroom, 1 bathroom condo offers sleek, modern influences including hardwood floors throughout, built in appliances, quartz countertops and stunning views of the City from the 16th floor. Walk to literally EVERYTHING including Ottawa U, Rideau Centre, the Byward Market, Parliament and just steps from the transit system. Building amenities include rooftop terrace, lounge and gym. 2018 built building with only 89 private residences...this may be the best value in downtown Ottawa! (id:28469)
Coldwell Banker First Ottawa Realty
4652 North Shore Road
Frontenac, Ontario
Incredible opportunity to engage in the construction of an architecturally significant home, on a premier lake, only 15 minutes north of Kingston. A true estate property combining rugged beauty, an extensive shoreline and unmatched privacy. 4652 North Shore Road is a 3.16 acre parcel with close to 800 feet of deep, clean waterfront on Loughborough Lake. This is a collaboration between Michael Preston Design and Clayton Custom Homes a renowned design/build team who have combined their talents on several waterfront projects in the Kingston area. Permits are in hand for a bespoke 3700 square foot main residence, a 300 sq. ft. bunkie (with bathroom), and a 300 sq. ft. cabana at the waters edge. A new stationary cedar dock is already in place, with an 8x20 cedar floater. The house has a main floor primary suite, with 3 additional bedrooms and two bathrooms on the second floor (one ensuite). The dwelling has been designed so that all principal rooms have expansive water views - including all bedrooms. The ground floor offers 10 ceilings, with 9 high glazing throughout the entry and great room. Other features of this home include;- Wide plank white oak engineered hardwood flooring- Solid masonry wood burning fireplace- Custom walnut millwork (kitchen, built-ins, vanities)- European, triple glazed, aluminum windows and doors- Covered porch with automated screens- In floor heat throughout main floor- Slab on grade construction with ICF foundation- Stone or quartz counters in kitchen, pantry, laundry, vanities- Spray foam insulation in all walls, with blown in cellulose in attic spaces- Fully tiled showers with glass enclosures - primary bathroom with linear drain and curbless entry.- Tiles, fixtures and faucets have been hand selected by Shannon Soro Interior Design. The site prep and ground work have been completed on the property, and construction is ready to begin. (id:28469)
Royal LePage Proalliance Realty
1905 - 40 Nepean Street
Ottawa, Ontario
Experience convenient Centretown living from the 19th floor in this thoughtfully designed one-bedroom condo, offering incredible panoramic views of Ottawa's skyline. With sought-after south and west exposures, the unit is filled with natural light throughout the day and offers stunning sunsets from the comfort of your own home. This unit features a welcoming foyer that opens into a comfortable living and dining area, ideal for day-to-day living. The kitchen is equipped with stainless steel appliances, granite countertops, a removable island with seating, and patio door access to a private balcony. Custom blinds are included throughout, adding both style and practicality. The bedroom includes upgraded hardwood flooring and is located next to the full bathroom. In-suite laundry with a stacked washer and dryer adds to the convenience. Low monthly condo fees of $550 include heat, water, and building insurance, making this unit an excellent value. This building offers a full suite of amenities including a beautiful indoor pool, fully equipped fitness centre, party room, rooftop terrace, outdoor patio with BBQs, guest suites, and 24-hour concierge/security. A Farm Boy grocery store is located right inside the building, so daily errands are super easy and no need to step outside. Convenient visitor parking is also available for your guests. Perfect for someone without a car, this condo offers unmatched walkability and transit access. You're in close range of the Parliament LRT Station and within easy reach of Rideau Centre, the Rideau Canal, Elgin and Bank Streets, restaurants, coffee shops, museums, parks, pharmacies, and more. A storage locker is also included. An ideal opportunity to enjoy comfort, convenience, and vibrant Centretown living at its best. Don't forget to checkout the FLOOR PLAN and 3D TOUR! Call your Realtor for a showing today! Status Certificate Available. (id:28469)
One Percent Realty Ltd.
01 Carbine Road
Mississippi Mills, Ontario
Peace, privacy, nature and a great location! This lovely lot is just under 3.5 acres. Enjoy a beautiful mix of mature evergreen and deciduous trees. Located near the quaint Village of Pakenham with easy access to the amenities of Arnprior and less than a half hour to Kanata. Minutes to skiing and golf! Driveway is in.......Start planning your build! Sellers have a topographical map......too big to share online.....but available. (id:28469)
RE/MAX Absolute Realty Inc.
185 Maple Hollow Drive
Lanark Highlands, Ontario
Nestled on the tranquil north shore of Dalhousie Lake, this well-maintained, partially furnished home or cottage is move-in ready just in time for summer memories. Featuring 3 spacious bedrooms (2 up, 1 down) and 2 full bathrooms, there's plenty of room for family and guests to relax in comfort. The oversized primary bedroom offers its own private balcony with stunning lake view perfect for morning coffee or quiet reflection. The open-concept main floor showcases a vaulted ceiling, warm pine flooring, and a cozy woodstove for those cooler evenings. The bright kitchen seamlessly connects to the dining and living areas, with patio doors leading to a generous lakeside deck ideal for entertaining or simply enjoying the peaceful surroundings. Convenience is key with a large main floor bath that includes laundry. The insulated garage/workshop features patio doors that open to the water's edge, offering versatile use of space. A charming bunkie tucked away at the back of the property provides a great guest hideaway or personal retreat. The shoreline is shallow with a solid bottom perfect for swimming and there's room to anchor your boat just offshore. Inside, natural light fills every room through abundant windows, creating a bright and cheerful atmosphere that brings the outdoors in. This delightful property is truly a pleasure to show full of charm, comfort, and lakeside appeal. Don't miss your chance to make it yours! (id:28469)
Homes & Cottages Unlimited Realty Inc.
688 Rideau River Road
Montague, Ontario
An exceptional opportunity awaits to bring your vision to life on this stunning 6+ acre treed lot, perfectly situated just minutes from the charming and historic village of Merrickville. Set directly across from the scenic Rideau River, this property offers not only beauty and privacy, but a lifestyle surrounded by nature and endless outdoor possibilities. A canopy of mature trees creates a serene, retreat-like atmosphere where you can truly escape the pace of city life. Whether you're dreaming of a custom family home, a peaceful country getaway, or a forever home immersed in nature, this property provides the perfect canvas. A newly drilled well is already in place, offering convenience and added value as you plan your build. With the Rideau River just steps away, enjoy water activities such as kayaking, boating, swimming, paddle boarding, and more. The area is known for its vibrant natural setting and attracts a variety of birds and wildlife, making it an ideal location for nature lovers. Nestled in a quiet, established neighbourhood, a short drive brings you into the heart of Merrickville with its local shops, restaurants, artisan boutiques, and rich heritage. Easy access to Kemptville or Smiths Falls, and an easy 45-minute commute into Ottawa makes this location perfect for those seeking rural charm with urban convenience. Please do not walk the property without a Realtor. (id:28469)
Royal LePage Team Realty
201 Versaille Street
Alfred And Plantagenet, Ontario
Welcome to this spectacular 5 bedroom bungalow a true gem in the heart of the desirable, family-friendly Wendover community. From the dramatic front entrance to the thoughtfully designed layout, no detail has been overlooked. The main floor boasts high-end finishes throughout, including hardwood and ceramic flooring. The open-concept living area features a cozy gas fireplace, a spacious dining space, and a stunning kitchen complete with an impressive 11-foot quartz island perfect for entertaining.The large primary bedroom offers a luxurious 5-piece ensuite and walk-in closet. You'll also find a second bedroom, a full bathroom, and a convenient main floor laundry room.Downstairs, the fully finished basement includes a generous family room, a full bathroom, three additional bedrooms, and plenty of storage space. Step outside to a private backyard built for enjoyment, featuring a covered porch and a saltwater above-ground pool. The insulated double garage adds practicality to this already exceptional home. Just steps from a park and outdoor rink, this home is ideal for a growing family. Absolutely stunning come see it for yourself! (id:28469)
Right At Home Realty
2707 Narrows Lock Road
Tay Valley, Ontario
Affordable Living! Private 3.7-Acre Lot with Creek and Swimming Hole Near Perth tucked just off Narrows Lock Road, this 3.7-acre property offers a beautiful views, peaceful, private retreat surrounded by nature. Black Lake Creek backs & winds through the lot, creating a natural swimming hole with crystal-clear water. Watch deer and other wildlife from your backyard as they visit the creek.The property backs onto untouched forest, ensuring no rear neighbors and adding to the sense of seclusion. Highlights include: Ultimate Privacy No visible neighbors on either side or across the road & Outdoor Paradise. Just minutes from Perth, with easy access to lakes, public boat launches, and snowmobile trails. Ready to Build your tiny home or dream home? Tay Valley allows for many options including trailers. Hydro at the lot line, driveway and civic address in place. Development-Ready. Septic and drilled well quotes available. Only 15 minutes from Perth, this lot offers the perfect combination of quiet country living and access to outdoor adventures. Ideal for nature lovers, weekend escapes, 4 wheeling, or building a home in a tranquil setting. (id:28469)
Realty Executives Real Estate Ltd
2584 Woods Street
Clarence-Rockland, Ontario
Spacious & remarkable waterfront bungalow on 1.26 acres connected to municipal services! Discover a once-in-a-lifetime opportunity to own this rare and unique waterfront stone bungalow, perfectly nestled on a spectacular 1.26-acre lot with amazing landscaping. Thoughtfully designed to capture breathtaking water and sunset views, this beautifully appointed 2-bedroom, 2-bath home offers the ideal balance of comfort, elegance, and scale. Inside, soaring ceilings and a grand open-concept layout create an airy, light-filled space, where every detail celebrates the natural beauty just beyond your windows. The inviting study (office) easily converts into a third bedroom, offering flexible living options. Outdoor living is just as inspiring. Enjoy a screened-in porch for peaceful mornings, a covered terrace ideal for all fresco dining, a lower terrace with a sparkling saltwater pool and charming pool house, a hot tub and a Trex promontory for lounging by the shore. There's even a cozy cabin at the water's edge perfect for quiet retreats or summer naps. Car enthusiasts will appreciate the rare combination of a double attached garage plus a triple detached garage plenty of space for vehicles, hobbies, and storage. This is more than a home it's a lifestyle. Live your waterfront dream today. (id:28469)
RE/MAX Delta Realty
2935 County Road 9
Greater Napanee, Ontario
Step back to 1860 in this farmhouse, with all the updates you want. And those updates; wow! Oak kitchen with stone counters, separate main floor laundry, separate tile shower, even a soaker whirlpool bath, another modern bathroom, all new double hung windows and brand new hi-eff propane heating,and the list goes on. With over 2,000 sq ft above ground all principle rooms are impressive in size. No squeezing in your furniture or family here. There are 3 outbuildings all with power, 2 with 4 season water. All sitting on a pleasant 2.6 acres with babbling stream flowing through. Located in the recreational - ag area just south of Napanee. 19th century charm with 21st century features, just what you are looking for so hurry. (id:28469)
RE/MAX Finest Realty Inc.
602 - 223 Princess Street
Kingston, Ontario
Don't look any further than The Crown Condominiums in the heart of Kingston! This sixth-floor unit boasts three-bedroom, two-bathrooms and is ready for occupancy as of May 2025. Featuring 854 square feet, three spacious bedrooms, open concept living and dining room areas, in-suite laundry, one 4-piece ensuite and one 3-piece bathroom, and amazing views! Amenities include a private rooftop terrace with BBQ, dining and lounge areas, greenery, yoga and outdoor activity space; concierge service, exclusive access to a Fitness Centre and Yoga Studio and a Party and Multi-Purpose Room with a full kitchen. Underground parking, bike storage and lockers available at an additional cost. With over 20 years of experience in urban development, IN8 Developments is dedicated to designing innovative and efficient housing solutions and has successfully launched and rapidly sold-out numerous projects. The Crown Condominiums offers an unparalleled location, surrounded by restaurants, cafes and both chain and boutique retail in the heart of Kingstons vibrant downtown core. You are literally within 10 minutes-walk to almost all of historic downtown Kingston and the waterfront, and a very short commute to Queens University or RMC. "Images showcase an alternate unit to illustrate the full potential of this space." (id:28469)
Royal LePage Proalliance Realty
700 Coast Circle
Ottawa, Ontario
Welcome to 700 Coast Circle, Minto Redwood, situated on a 52' lot on a quiet family friendly street in Mahogany. This 3550+ sq ft. home has Model home grade finishes throughout-Mirage Maple hardwood flooring, Solid hardwood staircases, Upgraded carpeting and under pad, 9 foot ceilings on both levels, Large porcelain tiles, Quartz countertops throughout, 10 foot 'waffle' ceiling in the main floor family room with a 36" gas fireplace. The kitchen is a hosts delight featuring built in wall ovens, Gas cooktop, pantry & beverage center. The Main living area has southern exposure. The 2nd floor features a massive master with a large closet and an oasis ensuite. Two bedrooms share a Jack & Jill bathroom and the 4th bedroom has a 3 piece ensuite. Storage is a dream with extra cabinets in the laundry, a walk-in linen and a walk in closet in every room. Vinyl Fenced backyard with two access gates. Upgrades worth 170k+! Appliances, blinds and fence all here too! Are you ready to move into your dream home? (id:28469)
Exp Realty
319 - 223 Princess Street
Kingston, Ontario
Don't look any further than The Crown Condominiums in the heart of Kingston! This third-floor unit boasts two-bedroom, two-bathrooms and is ready for occupancy as of May 2025. Featuring 792 square feet, two spacious bedrooms, open concept living and dining room areas, in-suite laundry, two 4-piece bathrooms one of which is an ensuite, and amazing views! Amenities include a private rooftop terrace with BBQ, dining and lounge areas, greenery, yoga and outdoor activity space; concierge service, exclusive access to a Fitness Centre and Yoga Studio and a Party and Multi-Purpose Room with a full kitchen. Underground parking, bike storage and lockers available at an additional cost. With over 20 years of experience in urban development, IN8 Developments is dedicated to designing innovative and efficient housing solutions and has successfully launched and rapidly sold-out numerous projects. The Crown Condominiums offers an unparalleled location, surrounded by restaurants, cafes and both chain and boutique retail in the heart of Kingstons vibrant downtown core. You are literally within 10 minutes-walk to almost all of historic downtown Kingston and the waterfront, and a very short commute to Queens University or RMC. "Images showcase an alternate unit to illustrate the full potential of this space." (id:28469)
Royal LePage Proalliance Realty
414 - 223 Princess Street
Kingston, Ontario
Don't look any further than The Crown Condominiums in the heart of Kingston! This fourth-floor unit boasts two-bedroom, two-bathrooms and is ready for occupancy as of May 2025. Featuring 747 square feet, two spacious bedrooms, open concept living and dining room areas, in-suite laundry, one 4-piece ensuite and one 3-piece bathroom, and amazing views! Amenities include a private rooftop terrace with BBQ, dining and lounge areas, greenery, yoga and outdoor activity space; concierge service, exclusive access to a Fitness Centre and Yoga Studio and a Party and Multi-Purpose Room with a full kitchen. Underground parking, bike storage and lockers available at an additional cost. With over 20 years of experience in urban development, IN8 Developments is dedicated to designing innovative and efficient housing solutions and has successfully launched and rapidly sold-out numerous projects. The Crown Condominiums offers an unparalleled location, surrounded by restaurants, cafes and both chain and boutique retail in the heart of Kingstons vibrant downtown core. You are literally within 10 minutes-walk to almost all of historic downtown Kingston and the waterfront, and a very short commute to Queens University or RMC. "Images showcase an alternate unit to illustrate the full potential of this space." (id:28469)
Royal LePage Proalliance Realty
508 - 223 Princess Street
Kingston, Ontario
Don't look any further than The Crown Condominiums in the heart of Kingston! This fifth-floor unit boasts two-bedroom, two-bathrooms and is ready for occupancy as of May 2025. Featuring 912 square feet, two spacious bedrooms, open concept living and dining room areas, in-suite laundry, two 4-piece bathrooms one ensuite and the other a semi-ensuite, and amazing views! Amenities include a private rooftop terrace with BBQ, dining and lounge areas, greenery, yoga and outdoor activity space; concierge service, exclusive access to a Fitness Centre and Yoga Studio and a Party and Multi-Purpose Room with a full kitchen. Underground parking, bike storage and lockers available at an additional cost. With over 20 years of experience in urban development, IN8 Developments is dedicated to designing innovative and efficient housing solutions and has successfully launched and rapidly sold-out numerous projects. The Crown Condominiums offers an unparalleled location, surrounded by restaurants, cafes and both chain and boutique retail in the heart of Kingstons vibrant downtown core. You are literally within 10 minutes-walk to almost all of historic downtown Kingston and the waterfront, and a very short commute to Queens University or RMC. "Images showcase an alternate unit to illustrate the full potential of this space." (id:28469)
Royal LePage Proalliance Realty
605 - 223 Princess Street
Kingston, Ontario
Don't look any further than The Crown Condominiums in the heart of Kingston! This sixth-floor unit boasts three-bedroom, two-bathrooms and is ready for occupancy as of May 2025. Featuring 1006 square feet, three spacious bedrooms, open concept living and dining room areas, in-suite laundry, two 4-piece bathrooms one of which is an ensuite, and amazing views! Amenities include a private rooftop terrace with BBQ, dining and lounge areas, greenery, yoga and outdoor activity space; concierge service, exclusive access to a Fitness Centre and Yoga Studio and a Party and Multi-Purpose Room with a full kitchen. Underground parking, bike storage and lockers available at an additional cost. With over 20 years of experience in urban development, IN8 Developments is dedicated to designing innovative and efficient housing solutions and has successfully launched and rapidly sold-out numerous projects. The Crown Condominiums offers an unparalleled location, surrounded by restaurants, cafes and both chain and boutique retail in the heart of Kingstons vibrant downtown core. You are literally within 10 minutes-walk to almost all of historic downtown Kingston and the waterfront, and a very short commute to Queens University or RMC. "Images showcase an alternate unit to illustrate the full potential of this space." (id:28469)
Royal LePage Proalliance Realty
703 - 223 Princess Street
Kingston, Ontario
Don't look any further than The Crown Condominiums in the heart of Kingston! This seventh-floor unit boasts three-bedroom, two-bathrooms and is ready for occupancy as of May 2025. Featuring 962 square feet, three spacious bedrooms, open concept living and dining room areas, in-suite laundry, two 4-piece bathrooms one of which is an ensuite, and amazing views! Amenities include a private rooftop terrace with BBQ, dining and lounge areas, greenery, yoga and outdoor activity space; concierge service, exclusive access to a Fitness Centre and Yoga Studio and a Party and Multi-Purpose Room with a full kitchen. Underground parking, bike storage and lockers available at an additional cost. With over 20 years of experience in urban development, IN8 Developments is dedicated to designing innovative and efficient housing solutions and has successfully launched and rapidly sold-out numerous projects. The Crown Condominiums offers an unparalleled location, surrounded by restaurants, cafes and both chain and boutique retail in the heart of Kingstons vibrant downtown core. You are literally within 10 minutes-walk to almost all of historic downtown Kingston and the waterfront, and a very short commute to Queens University or RMC. (id:28469)
Royal LePage Proalliance Realty
615 - 223 Princess Street
Kingston, Ontario
Don't look any further than The Crown Condominiums in the heart of Kingston! This sixth-floor unit is ready for occupancy as of May 2025. Featuring 772 square feet, two spacious bedrooms, open concept living and dining room areas, in-suite laundry, two 4-piece bathroom - one of which is an ensuite, and amazing views! Amenities include a private rooftop terrace with BBQ, dining and lounge areas, greenery, yoga and outdoor activity space; concierge service, exclusive access to a Fitness Centre and Yoga Studio and a Party and Multi-Purpose Room with a full kitchen. Underground parking, bike storage and lockers available at an additional cost. With over 20 years of experience in urban development, IN8 Developments is dedicated to designing innovative and efficient housing solutions and has successfully launched and rapidly sold-out numerous projects. The Crown Condominiums offers an unparalleled location, surrounded by restaurants, cafes and both chain and boutique retail in the heart of Kingstons vibrant downtown core. You are literally within 10 minutes-walk to almost all of historic downtown Kingston and the waterfront, and a very short commute to Queens University or RMC. (id:28469)
Royal LePage Proalliance Realty


